So sorry to everyone who requested an update on this sooner! We first shared our new house to-do list back in May and later updated it at the end of July, so this check-in is well overdue. But one fun thing about going longer than you meant to before updating a list is getting to cross things off like crazy. Picture me grinning maniacally for a far too extended period like the people in this video who think they’re getting their photos taken while the camera’s really on video mode.
These posts came about when people asked us how we organize all the stuff that we have on our to-do list and we explained that we basically have one long run-on document that we update as we go. They said “share it!” and I said “aight, boo” and now we update it every few months, just to see where we’re going and to take a moment to appreciate what we’ve accomplished. I love lists like this because even when it feels like we’re all over the place and some projects are taking forever, seeing nearly 90 things crossed off after five and a half months of living here is pretty dang exciting. And addicting. Just looking at this list makes us want to dive into about five more projects simultaneously.
– The Front Yard (20% Complete) –
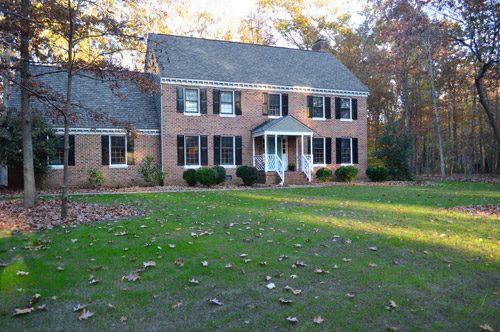
To Do:
Remove the trees that are dead/decaying/diseased beyond repair (an arborist and a home inspector helped confirm which ones should go)Get all exterior siding and trim repainted (there’s peeling paint, some rot, etc)Dig up all the quickly spreading ground cover(we still have some mulch beds to tackle, but the parts we graded and seeded are groundcover free)Aerate, level, and seed the yard- Make planting beds up front and mulch and plant them
- Transplant some of the crowded/overlapping boxwoods on either side of the portico (around the back or into other planting beds out front?)
- Redo old cracked concrete walkway from the driveway to the front door (add curves and pretty planting beds on both sides)
- Add some nice hard-scaping around the front (we’re so inspired by this house’s landscaping – so we’d love to add some raised stone beds)
- Plant a few green dwarf maples (it’s our favorite thing that we planted one at our previous house – you can see it in this post under the window on the right)
- Add low curved brick borders on either side of the driveway wired with lights (some of the houses nearby have ‘em and we love them)
- Get the driveway paved
– The Portico (25% Complete) –
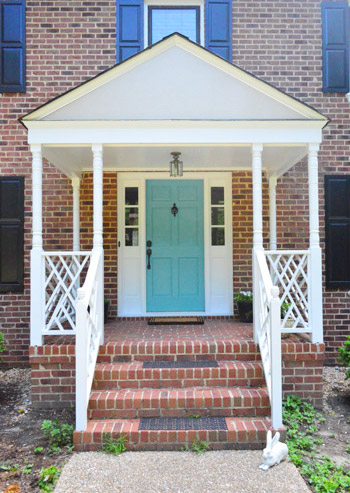
To Do:
Repaint the portico and sidelights (peeling paint = everywhere)Paint the front door- Arch the portico ceiling (it’s low and one house up the street has an arched ceiling with a gorgeous hanging lantern)
- Add a few planters, a new double-wide door mat, new porch lighting, etc
– The Garage (3% Complete) –
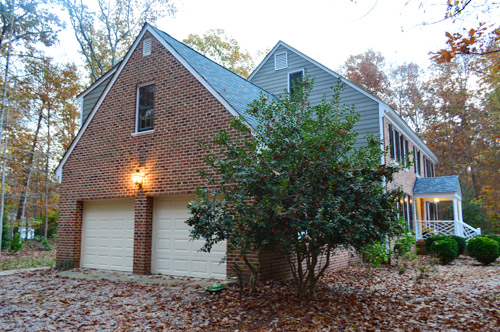
To Do:
Change out the tiny/rusty light over the garage doors(we attempted this, hence the 3% ranking, but we’re not sold on it, so we might return/replace it)- Repaint garage doors and add some nice hardware to beef them up
- Add a pergola over the double garage doors with vines creeping over it
- Finish the interior of the garage with drywall to create a workshop on one side and storage around the perimeter (add pegboards, shelving for paint and tools, etc)
- Reuse kitchen cabinets in the garage (they’re dinged up in a bunch of spots around the doors and frames, but would be great for the garage)
- Redo the four steps that lead from the garage to the kitchen (remove old carpeting and paint them? rebuild them completely?)
- Build a box on casters for scrap wood storage in the garage (we need a system to keep it from being all over the place)
- Maybe we should get old lockers and paint them fun colors and remove some of the doors for storage? (love these!)
- Possibly add plumbing for a utility sink out there (we’ve always wanted one in our “workshop”)
– The Foyer (70% Complete) –
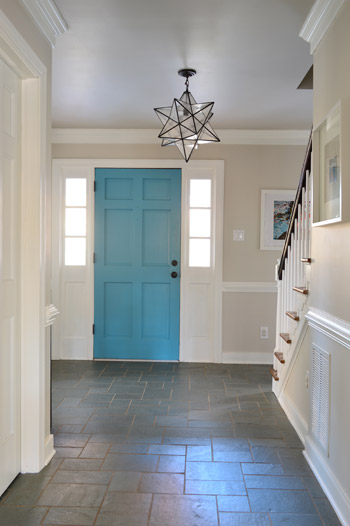
To Do:
Remove the doors that block the flow into the kitchen (and the pretty view out the back windows that will someday be french doors)Paint blue trim, doors, and sidelights
Remove wallpaper and repaint the wallsReplace the old foyer lightTurn the extra toy closet in the foyer into a craft and toy closet for Clara- Repaint the foyer ceiling
- Replace tile? (only if it’s unsalvageable – there are a few areas where it’s pretty beat up)
- Turn the other foyer closet into a shoe/coat closet with some functional built-ins
– The Stairs (90% Complete) –
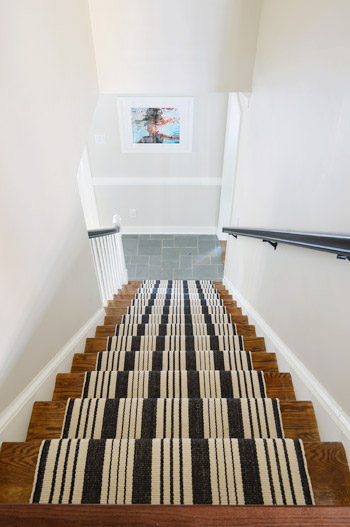
Remove the old carpet from the wood stairsPaint blue railing spindles and trimStain the top rails dark to match the runnerPaint the walls and ceilingPaint the stair risersInstall new striped runner with a rug pad under it- Hang some art
- Possibly hang a big chandelier overhead since the ceiling is so lofted above the top of the stairs
– The Half Bathroom (35% Complete) –
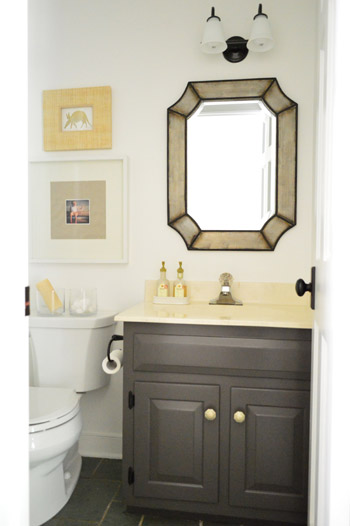
To Do:
Remove wallpaperRepaint all blue trim (and door)Upgrade door hardware & hingesPaint wallsNew mirror (something larger and higher – John can only see up to his shoulders now)Paint vanity (use odor blocking primer)Upgrade lightingReplace leaky faucet- Replace vanity & seashell sink (Phase 2) Note: We like to live with kitchens and bathrooms (and give them smaller budget-friendly updates) for at least a year before doing any major gut-jobs or renovations (this helps us get a better feel for how we use the space, and allows us to save our pennies for something thoughtful that we won’t regret (more on that here)
- Replace unsalvageable tile floor? (Phase 2)
- Here’s a shocker since this house is covered with old wallpaper, but we’re actually flirting with adding some cool new wallpaper since there’s no tub/shower in there (grass cloth? something charming like this or this?). Could be fun! Or a tiled accent wall could be fun. (Phase 2)
– The Dining Room (7% Complete) –
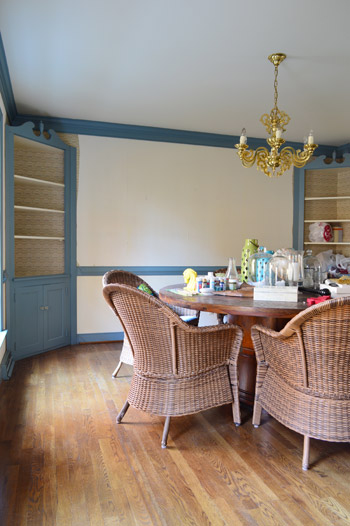
To Do:
Clean and reseal the wood floors- Upgrade built-ins (remove scrolly tops? build up to ceiling? paint white?)
- Paint all of the blue trim
- Remove
the wallpaper(I’m about halfway done, hence the half-crossed off line) - Repaint the walls
- Upgrade lighting and curtains
- Add
furniture, a rug (?) and art
– The Living Room (10% Complete) –
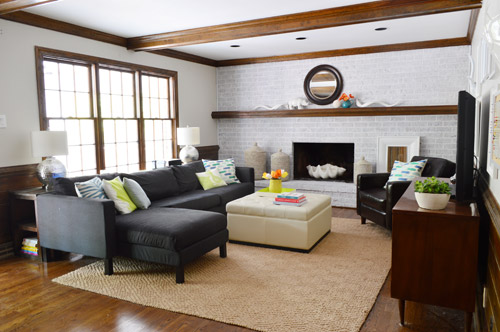
To Do:
Clean and re-seal the wood floorsPrime and paint the bright pink wallsTake down the old curtainsWhitewash the brick fireplace wall- Prime and paint the thick woodwork that wraps around the bottom half of the room’s walls (we LOVE it, and think it’ll be gorgeous in white)
- Figure out window treatments (bamboo blinds + curtains? printed roman shades?)
- Add more recessed lights to evenly light the room (there are just three near the fireplace)
- Turn the overhead beams into a coffered ceiling (like this)
- Build/find a nice big built-in-looking cabinet that holds the TV?
- Get gas logs after we save up our bucks (Phase 2)
- Add stacked stone or built-in molding around the fireplace? (Phase 2)
– The Office (7% Complete) –
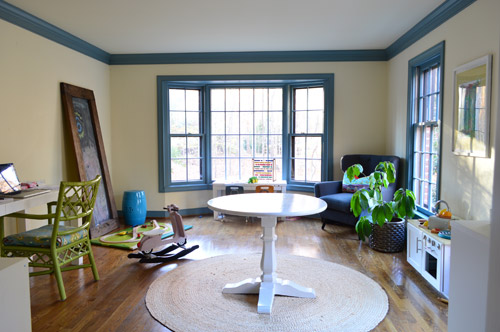
To Do:
Take down the old curtainsClean and re-seal the wood floors- Paint walls and trim and ceiling (don’t mind that little white table in the middle of everything, we were using that to shoot something)
- Add a double desk work area somewhere – perhaps coming out from the middle of the left wall like a peninsula (or the right wall between the windows)?
- Bring in storage (bookcase, file cabinet, etc) – possibly cool build-ins around the bay window?
- Add curtains/window treatments
- Hang art & create a brainstorm-zone on the walls (bulletin board? chalkboard?)
- Add two large potted plants (lemon trees? fiddle leaf figs?) in front of the two front-facing windows
– The Kitchen (7% Complete) –
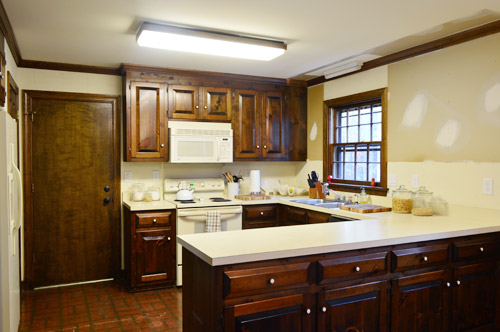
To Do:
Take down the old curtainsRemove the wallpaperRemove shelves thank flank the sink windowand add shelves thereMove the cabinet over the fridge forward so it’s accessibleGet a table for the eat-in area- Paint the walls
- Update the old kitchen lights
- Paint the pantry door and the door to the garage
- Prime and paint the woodwork and trim
- Paint the cabinets (they’re too beat up to keep forever, but they’ll eventually end up in the garage when we do a full kitchen reno)
- Remove almond microwave over stove and add an inexpensive vent (put microwave in pantry?)
- Convert giant triple window behind table into french doors leading onto the deck
- Open the wall between the kitchen & living room and add built-ins on either side (sort of like the dining room built-ins in our last house)
- Full kitchen reno for Phase 2 (replace the faux brick vinyl floors, damaged cabinets, laminate counters, old broken appliances, etc)
- Perhaps try our hand at heated floors under some fresh tile (that might spill into the foyer and hall bath if we can’t salvage that tile)
- Organize the pantry with pull out drawers and bins and containers (and replace the door with frosted glass?)
- Amp up the “command center” area across from the triple windows
- Paint the new kitchen french doors and door to the sunroom (black? charcoal? soft turquoise? white?)
– The Sunroom-Turned-Veranda (80% Complete) –
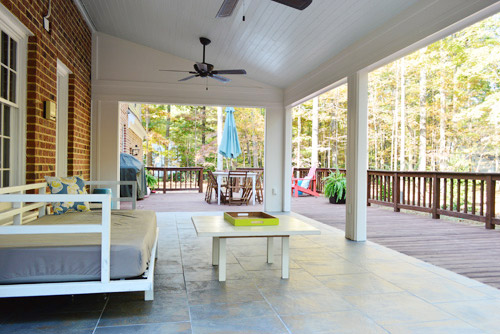
To Do:
Rip up old carpet and paddingPermanently remove the broken base heaterConvert sunroom to an open covered porch with new columns and no more sliders (many of the sliders are bad and the posts are rotten)Loft the ceilingAdd beadboard to the ceiling and paint it soft blueRedo the electrical to get two fans in therePaint all the trim, window trim, walls, and the french door into the living roomRetile the floor with outdoor-safe stone to upgrade the old concrete floors so they’re less slick, more level, and less stained- Add sconces to the posts around the room
- Build a box to hide the wires that creep down the brick wall near the french door
- Furnish the room with deck-friendly outdoor furniture
- Build a brick outdoor fireplace off of the sunroom after we open it up? Kind of like this, but different…
– The Master Bedroom (15% Complete) –
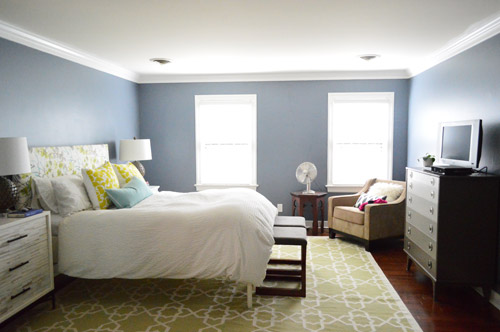
To Do:
Remove old carpeting and install hardwoodsRepaint all of the cream trim and doors white
Add faux wood blinds to all windows for privacy/light blocking
Repaint the walls- Repaint the ceiling (or even plank it or wallpaper it like this for texture?)
- Add built-ins along the entire bed wall (with an integrated window seat, hidden storage, and a nook for the bed to tuck into)
- Add a ceiling light fixture (there’s nothing in there)
- Bring in art, curtains, etc.
– The Master Bedroom Sink Nook (50% Complete) –
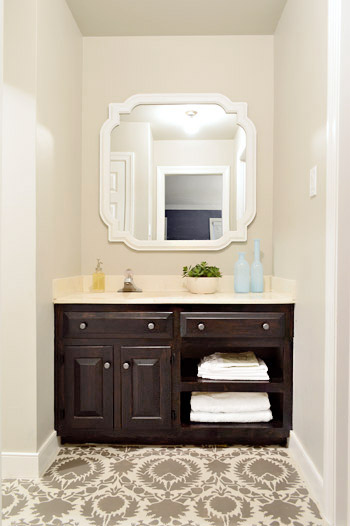
Rip up the carpet in sink area (we didn’t put hardwoods there because we eventually want to tile it)Replace the mirror over the sink for something biggerPaint the walls and the trim and the ceilingStencil and seal the subfloor (to tide us over until Phase 2)Add some simple shelves to the empty side of the vanity for balanceStain/paint the vanity and add new hardware- Phase 2 (a full reno where we knock down a wall and combine the master bathroom with this sink nook area)
– The Master Bathroom (15% Complete) –
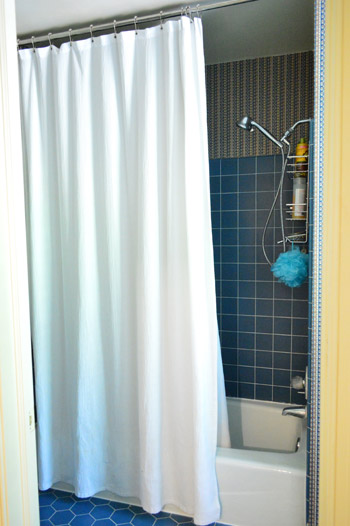
To Do:
Remove the glass shower doorBring privacy to the window with some blinds
- Remove the wallpaper
- Paint the walls and trim and ceiling
- Replace the bathroom mirror & upgrade the lights
- Completely redo the master bath down the line for Phase 2 (the fun blue hex floor tile is in rough shape and we want to expand the footprint into the sink nook area so it’s all one space (soaker tub? tiled shower as well? double sink? should be fun!)
– The Master Closet (40% Complete) –
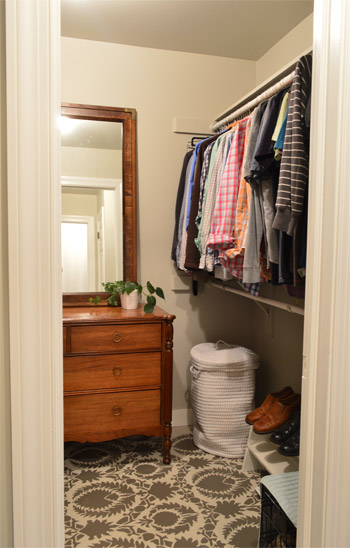
To Do:
Repaint all of the cream trimPaint the walls and ceilingRip up the carpet and stencil the subfloorPhase 2 (we’ll either extend the tile from the bathroom or the hardwoods from the bedroom into here, just have to decide if we’re moving the door or not)- New light fixture
- Organize/build out/pimp the entire space (we’re envisioning cabinetry with drawers, shelves, rods at different heights, etc)
-Upstairs Hallway (60% Complete) –
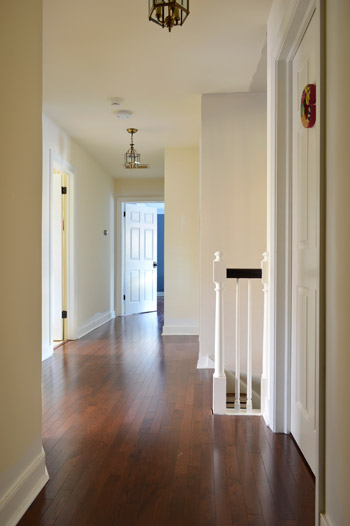
To Do:
Remove old carpeting and install hardwoodsRepaint all of the blue trim and doors glossy whiteGet all new hinges and door knobs (they’re not only bright brass, many of them are rusted/corroded so they can’t just be sprayed)Upgrade to a Nest thermostat (we hear nothing but great things about them, and John is drooling for one)Stain/paint the bannister and posts- Paint the walls and ceiling
- Replace the old hallway lights (or paint existing ones? not sure)
- Convert hallway linen closet into built-in open shelves or cabinets with shelves over them (sort of like this?)
- Add crown molding
- Add thick wood wainscoting (like we have in the kitchen and living room) to the upstairs hallway to break up the long space?
– Clara’s Room (50% Complete) –
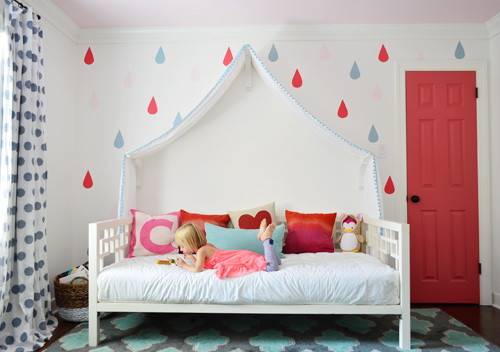
To Do:
Remove old carpeting and install hardwoodsRepaint all of the blue trim and doorsAdd window blinds & curtainsPaint the walls and ceilingMake a canopy wall for Clara’s bed (with lights)Paint the door to her closet bright pinkAdd crown molding- Hang art & bring in things like her play kitchen when the crib moves to the nursery
- Make entire wall of built-ins somewhere?
- Build a bench seat in Clara’s deep sloped ceiling-ed closet nook with beadboard or shaker shingles on the ceiling and wallpaper on the back wall (we want it to feel like a little playhouse within her room)
- Add a ceiling light fixture (boo! there’s nothing in there!)
– Future Nursery (10% Complete) –
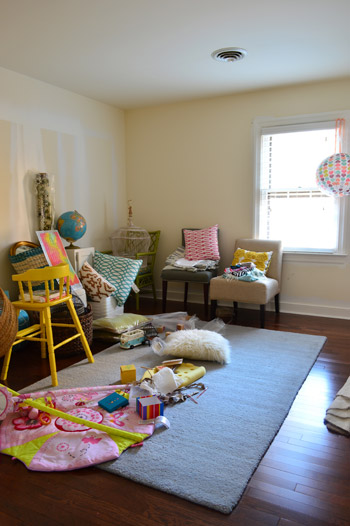
To Do:
Remove old carpeting and install hardwoodsRepaint all of the mauve trim and doorsAdd wood blinds (for light blocking)and hang curtains- Furnish the room (we’re going to hold off on major decorating decisions until we find out what this bun of ours is in early December)
- Repaint the walls and ceiling
- Add crown molding
- Add a ceiling light fixture (boo! there’s nothing in there!)
– The Guest Bedroom / Craft Room (10% Complete) –
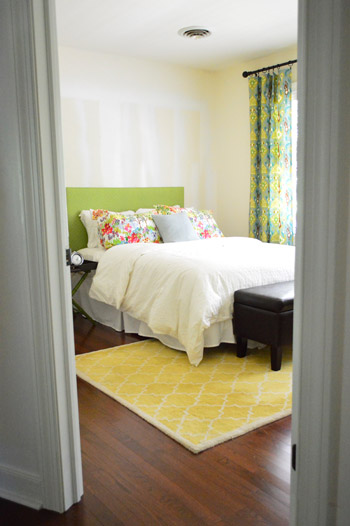
To Do:
Remove old carpeting and install hardwoodsRepaint all of the cream trim and doors- Paint the walls and ceiling
- Bring in
a bed anda dresser/desk that can accommodate my sewing machine & crafting stuff so this room can multi-task (it has the prettiest view/light – I’d love to creep in there and sew/paint on Sunday afternoons) - Organize and build out some craft/gift wrap shelving in the closet (lots of shelves and bins, etc)
- Add crown molding
- Add a ceiling light fixture (nope, there’s nothing in there either!)
– The Hall Bathroom (5% Complete) –
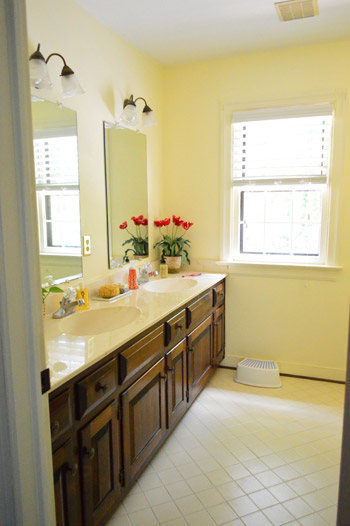
To Do:
- Paint
the door andtrim - Paint the walls and ceiling
- Replace the faucets and mirrors and lights for a mini-update (Phase 1)
- A complete redo is in order (Phase 2) since the old tile is stained/cracked and the tub & fixtures leak. Maybe we’ll do herringbone slate? Marble? Extra long rectangles of tile like this?
– Laundry Nook (10% Complete) –
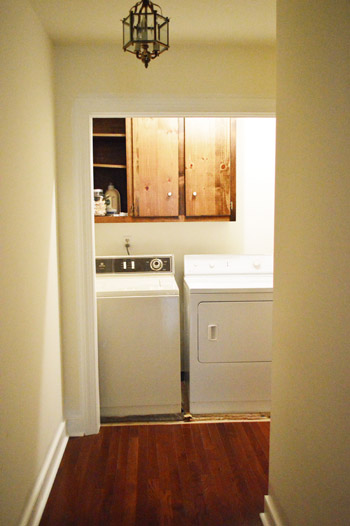
To Do:
Remove old carpeting and install hardwoods- Lay a more washer-proof flooring under the appliances like tile (we ended the hardwoods right in front of them so we could use something more water-safe in there)
- Completely redo the nook (new doors for noise control, updated energy star appliances, new counter, new cabinets – or more cabs if we re-use the existing ones)
- Add a swanky tile backsplash and some great art/lighting (I want to make it a fun little surprise jewel box at the end of the hallway)
– Unfinished Storage Room (0% Complete) –
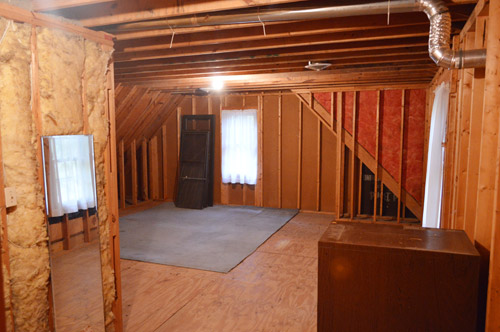
To Do:
- This will serve as an awesomely large storage room for a while (we have no current need for additional finished rooms), but down the line we’d love to finish it – maybe as a movie room / bunk room for older kiddos? This’ll be waaay down the line, but we dream of:
- Adding drywall
- Getting flooring
- Adding lighting
- Possibly enlarging the windows to let in more light
- Building out the closets (so there’s still some storage under the eaves)
- Furnishing the space with built in beds, a TV, a big sectional for lounging, etc – wahoo!
– General Whole House Ideas (7% Complete) –
To Do:
- Slowly upgrade all lights in the house to LEDs to save energy
- Replace all of the gold/wallpapered/off-white switchplates and outlets in the house (we’ve replaced around 15% of them so far)
- Upgrade to nicer frames, drapes, sheets, and curtain rods over time (they’re not cheap, but we’d love to be “grown ups” someday – even if it takes us 10 years or so to get there!)
– The Back Deck (50% Complete) –
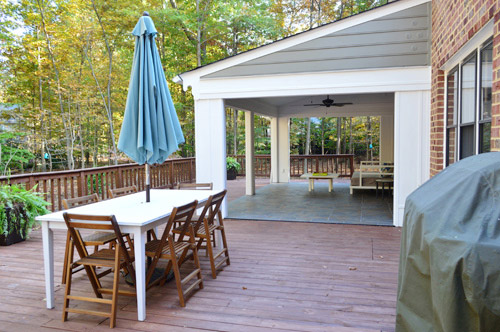
To Do:
Remove the giant oak tree that’s practically growing into the housePatch the deck hole after the tree is removedStrip and stain/seal the entire deckReplace any rotten/ warped boards as we go
- Add double wide stairs off the back of the deck that line up with the new french doors that we’ll add off of the kitchen
- Possibly build a pergola for more architecture and shade off of the back of house where the future kitchen french doors will be (square to the sunroom)?
- Build outdoor furniture like a table or lounge chairs for the deck
– The Backyard (15% Complete) –
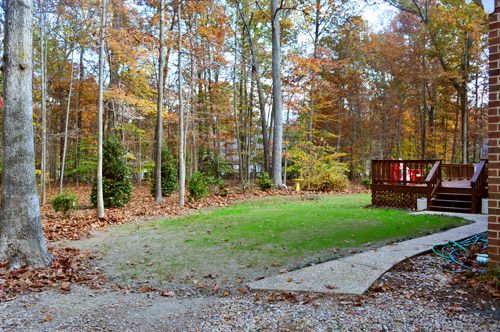
To Do:
Remove random slate pieces from the backyardAerate or level the yard
Seed the yard in the fallPlant large holly bushes for privacy from the other houses that our wooded lot backs up to- Transplant a few things for a better layout, like the pretty peony bushes in the middle of nowhere (not pictured)
- Reseed again in the spring/fall
- Build a fun wooden playhouse for Clara
- Plant an edible garden (not sure what the deer won’t eat, so I’ll have to do some research)
- Build a swing set
- Redo the old cracked concrete walkway between the garage and the deck
- Add more privacy plantings around the rest of the yard – tiered trees, bushes, and flowers (we plan to save up for these and add more each year)
- Build some raised planters and hardscaping
- Possibly add a patio area somewhere around the deck?
- Make a wooden lean-to in the corner of the backyard with Clara and then plant some vines to grow around it to make a cool little hideaway
- Build an air conditioner cover with wood boards like this
Thankfully the journey is a lot more exciting than the destination is for us (more on that here), so if our list makes your brain fog up: 1) sorry about that, and 2) we’re a weird breed of human who actually loves stuff like this (we upgraded our house for fun for years well before this ever became a job of ours). We’ve also learned that taking things one day/project/victory at a time keeps us from getting too overwhelmed, so if you’re wondering how we choose what to do next or how we avoid getting overwhelmed, we just do whatever sounds fun and whatever works with our current budget (barring anything that needs to be moved to the top of the list for safety or other extreme-urgency reasons). We also jump around a lot, which seems to keep our momentum up. For example, right now we’re:
- halfway done peeling wallpaper in the dining room
- just getting our Phase 1 kitchen makeover rolling
- contemplating wall colors for the hall bathroom upstairs and the guest room
- beginning to brainstorm what we want in our office to make it functional for two people (and to add a lot more storage/work space)
So that’s what’s next on the agenda. How do you organize your house-related to-do lists? Do you use your smart phone? A good old fashioned notepad? Is it all up here (points to head)?

Rachel says
I love your lists! You two have made excellent progress – your new home is looking beautiful already!
How do you stay motivated when you’re doing a tedious task? I have a lot of unfinished projects lying around that need my attention…
YoungHouseLove says
We struggle with that too! Mostly we have learned if we don’t finish things right and at the time of the project they’re no magic bonus time later that helps us go back and do them, so we just try to follow true and fully finish so we can cross it off and love on without any lingering tasks for later.
xo
s
Suzy says
I just wanted to say that you guys are amazing! I work from home with my husband and I know it’s not easy but you manage to get so much done. You inspire me every day to try and make my home prettier! Thank you!
YoungHouseLove says
Aw thanks Suzy, you’re so sweet!
xo
s
Kim says
Great list!! As I read through it all the projects for Clara and kids kept sticking out to me – mainly because in my head I’m thinking “get on that play house and fun nook in the bedroom because they grow up soooooooo fast and before you know it they are 10 and want to act more grown up but inside still would love a playhouse and you kick yourself for not building one years ago when you first thought of it” :) Seriously – seems like you guys have a great handle on what you want and the patience to see it come to fruition. Kudos!
YoungHouseLove says
Aw thanks Kim! I feel the same way! How is my baby three already?!
xo
s
Kelly says
I have a quick question for you…we are about to start painting our new house and I saw that with your second house you went with pretty much satin finishes but with your current house you seem to be going with eggshell…any reason for the change? Thanks!
YoungHouseLove says
We’ve noticed that paint has gotten so much better (even flat paint is really durable and scrubbable) so we have seen that eggshell a durable but easier to touch up than glossier choices like satin.
xo
s
Audrey says
What is your experience with LED lights? I had bought some for my chandelier, and within 48 hours… they all stopped working. maybe it was the brand… or maybe they just didn’t like me, but I’ve been afraid of purchasing anymore.
YoungHouseLove says
Oh no! That hasn’t happened to us. Anyone have tips for Audrey? Is it a dimmable fixture and maybe the bulbs weren’t dimmer friendly?
xo
s
Audrey says
It is not dimmable, just a simple switch on switch off.
YoungHouseLove says
Strange! Is it a three way switch (meaning two switches give it power?). You might need three way bulbs for that!
xo
s
Kat S says
Oh I can’t wait to see all the changes on this list! I hope it’s your forever house so we actually get to see it all – nice thing about this one is all the extra space lends itself to lots of projects!!
YoungHouseLove says
The plan is to be here forever! You’d have to wrestle this house out of my cold dead hands. Haha!
xo
s
Amanda says
There’s a chance I’m one of those weird breeds of human too because this list made me super excited! We’re planning to sell our current house and buy a new house sometime in the next year and this list got me pumped up about finishing some projects around this house and finding a house that we can really put our own touch on. Now I’m off to make my own super run on to-do list!! :)
YoungHouseLove says
Haha! Go Amanda!
xo
s
Jill says
You should update your house tour page with all these new pictures.
YoungHouseLove says
Oh yeah! Gotta do that soon! We have showhouse meetings today so hopefully tonight or tomorrow morning!
xo
s
Rosie says
I love the list too! You really have knocked out a lot!
I have been wondering why you haven’t been focusing on the office. It seemed like a hard working room in your last house. Is it not inconvenient to only have one desk?
YoungHouseLove says
I have just been sitting at the kitchen table and John uses the desk. It’s not ideal, so getting a real double desk would be so nice.
xo
s
Amy Mason says
On getting nice sheets: Costco carries something like 600 thread count sheet sets that are amazing! And a great price!
YoungHouseLove says
Thanks Amy!
xo
s
Larissa says
Those Costco sheets are my favorite!!!
Awesome list, you guys. We’re getting ready to tackle some stuff during our Thanksgiving break. I’m a little nervous about it, but if I get half of the things done on my list I’ll be elated.
Tanya says
Never ending to-do’s; I can relate! Wouldn’t Clara’s name in giant vinyl letters look great on the wall under her canopy! It would look so girly is a pretty font and a bright color vinyl; just a thought :)
YoungHouseLove says
That’s a sweet idea!
xo
s
Ro says
Not sure how many guests you usually have over but I think it might be a cool idea to use a murphy bed in the guest/craft room. I rented a place recently that had one and I was freaked out by them before but this thing was rock solid. They bolted the whole thing to the wall and floor so there was no way it was going to flip up. The weight of the bed alone grounded it to the floor.
It made their tiny studio seem huge and party ready, not to mention there’s no bed in the way when it’s not needed.
The owners actually hacked some IKEA Pax cabinets exactly like this tutorial to complete the murphy bed: http://www.ikeahackers.net/2013/03/pax-murphy-bed-with-sliding-doors.html.
Maybe you can hack some of the cabinets so they extend the length of a wall so it just looks like a built-in with the murphy bed hiding in the middle? I’m sure you’ll come up with something awesome either way.
YoungHouseLove says
That’s really fun! We tend to have guests pretty regularly, so we’ll have to see where we end up. I think our office downstairs will be nice and spacious so I think I lean towards just having a sewing desk in the guest room and being happy with that… but John does love a Murphy bed!
xo
s
Laurie says
The list is the best reality check! I’m very dependent on my lists to keep me from getting overwhelmed and force myself to see that I have actually accomplished a lot when it feels like I’ve done nothing.
I need to take another pass at my lists and adjust a little. Over time, my plans change for my space.
Painting this weekend though to get ready for Thanksgiving! I’m hosting and no way do I want to have my big paint sample squares on the walls in all the family photos!
Kim R says
You guys are getting so much done now! When you have two munchkins, you will probably want to add some French doors in front of that office too! It’s awesome to see them play together, but the noise! :)
I wish fixing up my house was my job! You guys really got it made! :) I have a ton of stuff but by the time I get home or it’s the weekend, the last thing I want to do is sand and paint, unless I’ve got a deadline like parents coming into town!
Leah says
Two suggestions:
1. With the driveway, consider permeable pavers. You could like DIY this (unlike concrete/asphalt), and it’s much more enviro friendly. Plus, you’d have less worries about water moving into weird areas post-paving.
2. Re: the deer and a garden, build a big, fenced-in area with a 6 ft+ fence. That’s what my FIL did, and he has an awesome garden even though he backs up to huge woods and lots of deer. The deer nibble on anything that escapes the light wire fence, but most of his produce is unscathed.
YoungHouseLove says
Love the tips!
xo
s
Erin says
I love lists. In fact, I added “shower” and “make bed” to my to do list today just so I could have something to cross off. :)
Clare says
Very impressive, not just in the amount of work done but the choices that you have made…and that’s what often takes the most time.
For the nursery list, you might add “have the baby”. :)
YoungHouseLove says
Haha! That’s a good note!
xo
s
Megan says
As a fellow To-do list addict, I have to recommend an app called Carrot. It turns making/completing lists into a game where you can level up and get special bonuses. Also, if you start slacking, Carrot gets mad and starts mocking you back into production.
YoungHouseLove says
Sounds awesome!
xo
s
Pamela T says
question…This house does not have a basement, does it? I am not familiar with the basement sitch in VA. In my part of the country (OH-IO!) most houses have basements, but unless they are finished- they are not counted towards the square footage of your house. My parents home layout is very similiar to yours- minus the bonus room. But on the flip side they have a basement under the entire home- giving almost 1000 extra sq footage. Just curious!
Keep up the great work- love seeing it all!
oh- one other question. Have you ever had issues with color matching paint colors? Went to SW and had Beni’s revere pewter “color matched”. Def not the same color. Unfortunately i didnt hold the swatch up until after too much work was already done. i am disappointed that the color is more blue than muddy, but it still looks very nice so after about 12 hours of work (two rooms, ceilings and trim painted as well)..IT’S STAYING! i was really disappointed b/c i love BM colors but love to support my local Cleveland SW brand!
thanks again!
YoungHouseLove says
We did recently get a BM color matched to Olympic paint and it was pretty different. I think if you want the exact color it’s safest to stick with that brand instead of matching. As for the basement thing, nope we don’t have one here. We had a partial separate entry basement in our first two houses, but a connected finished basement seems to be rare in our area! Sounds really nice though!
xo
s
Cait says
I’m a little jealous that you get to know what your bun is so soon! I won’t find out more about my turtle until January which is practically next year! (ba-dum-psh)
I love the lists and DH and I have a good old fashioned notebook where we keep running lists of everything that has been done and needs to be done for our house at any given time.
Michelle says
Honestly guys, I hope you never move, I love your current house. Once you get everything complete I think this will be your forever home. Next home should be a flip house then sell, please don’t move. It will be a sad day if you do :( Haha!
Great progress so far looking forward to seeing all the changes.
YoungHouseLove says
Thanks Michelle! I feel the same way! We still can’t believe we finally got into our dream neighborhood.
xo
s
MonW says
As the owner of a 16 year old+ fiddle leaf fig tree, you might want to rethink it as an indoor plant. It is more a rain forest tree than office plant and typically reaches 15 feet or more and sprawls. “Grandpa” was a small potted plant from a funeral. Now, it is pushing closely toward an 8-10 foot ceiling and very spindly awkward. With each home move, he’s gotten more awkward to haul in a vehicle- movers will not move plants. I’ve been debating trading him in for a more suitable tree- a lemon tree is intriguing.
I cheer with every bulb that is replaced with LED. :)
YoungHouseLove says
Thanks so much for the tip!
xo
s
Amanda Irel says
Your home is absolutely incredible! Wow! Thank you for sharing all those photos; they are definitely inspirational. Where do you live, if you don’t mind me asking? I’m currently looking to buy a home in NY and am curious about value in different cities.
YoungHouseLove says
We’re in the Richmond Virginia area.
xo
s
Alice says
I say “NO” to removing the scrolly tops on the built-in cupboards in the dining room! Well, at least I wouldn’t if they were mine. I think they are charming.
Also, I don’t recall where the chippy dresser that in the entry of your last house ended up in the new house???
YoungHouseLove says
That’s in our dining room as a buffet (we owe you more pics of that room!).
xo
s
GreenInOC says
Noticed the leaky faucets on the list for the hall bathroom and had to share.
So you may have noticed a theme to a lot of my comments – I am a total FAILURE at DIY…
Anyway, my tub fixtures started leaking and I didn’t want to part with the cash to a plumber so I watched a how-to video on YouTube. It seemed like something I could do, so I watched a couple more.
$80 (for all the “guts” from the seat, valve, stem, tools, new flanges and faucet hardware), 5 trips to the hardware store and probably 6 hours total and I DID IT!!
With your master DIY skills it would probably take you 1/3 of the time – it’s not hard, just time consuming trying to match the exact valve/stem you are replacing. I’m saying all of this and you have probably already done it multiple times and I’m making a fool of myself!
YoungHouseLove says
That’s awesome! I love it!
xo
s
Casey says
Would you consider doing a post on how you organize your supplies? As home-reno newbies, my husband and I are always trying to be as cost-conscious as possible when buying supplies for a particular project. But I notice you often save considerably by using supplies you already have on hand from a previous project. Do you consider how you might use leftover paint, tools, decor, etc. when buying it? And how do you store it so that you can get a good feel for what you have (without having things all over the place!) when starting a new project? And finally, how do you know when it’s finally time to chuck old supplies?
YoungHouseLove says
That would make a fun post topic! Thanks for the suggestion!
xo
s
Kellie Jo says
This is so fun! I will join you in “List Land”, I love it!
Jenna says
Wow what progress in a few short months! Hey, what is the square footage of your spare bedroom, do you know? It looks an awful lot like the size of my room!
YoungHouseLove says
The guest room is 13.5 X 11 and the nursery is 11.5 x 13.5.
xo
s
Heidi says
We are part of that weird breed of human that loves house projects too! In fact, we are waiting (not so patiently on my part) to hear if we get a short-sale house that needs piles of TLC. I am dying to make a list for it but am waiting until we find out for sure if we get it!
YoungHouseLove says
So exciting! Good luck with it!
xo
s
Sophia @ NY Foodgasm says
I wish I had more time to make my house pretty :( You inspire and amaze me with your handy work AND design abilities!
Lynn @ Our Useful Hands says
That opening video. I couldn’t watch. Too painful. lol. Way to accomplish so much in such little time. I like alot of your ideas for so many of your spaces and so I’m glad to be on the journey with y’all. We have a house Master Plan that is both in our “House Book” and saved electronically. Which I’m glad we have the hard copy because our laptop crashed and so far bye bye e-list.
My best, Lynn
Sophia @ NY Foodgasm says
Ohhh also wondering where you got the light fixture for the foyer?
YoungHouseLove says
That’s from a local shop called The Decorating Outlet.
xo
s
liz says
we just got rid of our almond fridge this weekend. It feels so good to kick it to the curb!
YoungHouseLove says
Congrats Liz! Such an exciting moment!
xo
s
Ang says
::wipes brow:: time for a nap! :)
LOVE your house. [don’t tell your previous two, but this one is my favorite!]
YoungHouseLove says
Haha!
xo
s
Laurel says
I love this! You guys have made such amazing progress. Keep it up! What’s it like living with that office? It’s so opposite to what you had at the last house. I’m surprised you haven’t jumped on making it a more functional place yet. I’d love to see a brain dump of all your ideas for that room alone! It looks like a design challenge for sure. It seems like you spend a lot of time it there. Is it just not a priority right now? Have you turned away from your previous inspiration picture with the floating desk and wall built-in shelving/standing counter space?
Also the color of the living room reads very white on the blog. It’s the same as the front hall right? I’m assuming painting all the woodwork white will boost the color of the walls more, but are you happy with it in person? Is it more of a dynamic difference?
Lastly, you should consider wooden posts with chicken wire between them surrounding a veggie garden. You could make them higher than 8 feet with out creating a solid fence that your neighborhood prohibits. As for veggies, they really do eat everything we eat! It really has to be enclosed or they’ll get EVERYTHING! :( Good luck!
YoungHouseLove says
Yes, the same color is in the foyer and living room, so we think white trim will make all the difference! As for the office, we’re still very much leaning towards that inspiration photo and it’ll be so nice to get function out of that room (it gets some of the nicest light in our whole house). As for the wooden posts and chicken wire idea for the garden, you could be onto something! Thanks for the idea!
xo
s
Heather says
I love lists!! We are in the process of making our HUGE list for our house and it looks so overwhelming and expensive!! I decided since there are items that have a hefty price tag (new furniture), I would hold off on those and update our rooms with small things that make a big impact (painting).
I cant wait to see what you decide to do with your office. My husband and I share an office/craft room right now and nothing seems to really excite me.
Johanna says
Your house is looking so homey and comfortable! I just love it, definitely a perfect “let’s grow old here” house <3 I can't wait to see how you decorate it for the holidays! :) I've been kind of outta whack with your blog lately, I used to always read the newest post while I had my coffee in the morning, but now I'm living in Moldova (Eastern Europe) and 7 hours ahead of VA time! So it's taken a little getting used to… But I'm glad I can still enjoy your blog a wolrd away :) <3
YoungHouseLove says
Aw thanks Johanna! We can’t wait to decorate for the holidays!
xo
s
Sabrina says
Early Decemeber?!?!?! I am due a week after you and can’t hardly wait to see who our little bun is. We are finding out the day before Thanksgiving so we can spill the beans to all our family when we get together. I don’t know how you can stand the wait!
YoungHouseLove says
You’re so lucky!! We were supposed to find our before Thanksgiving but our doctor’s office is closed for the holiday so they bumped us back. We can’t wait though!
xo
s
Jeny says
I don’t know how you do it. Amazing. I give my husband a list of 5 items and he gets overwhelmed. How do you prevent the disaster caused by half-finished projects (Like half removed wallpaper)? We are renovating our house too and sometimes I feel like I live in a war zone.
YoungHouseLove says
That’s a good question! Sometimes we get to a “too many irons in the fire” point, so we just try to gauge how we feel and if too many rooms are in complete upheaval we will turn our focus on the thing we want to finish (ex: wallpaper removal).
xo
s
JMK says
Here’s a thought, Clara’s room needs a light fixture, the DR needs a fixture change/upgrade. Can you repaint/restyle that chandelier into something for Clara? Paint, decorative shades, added jewels or beads to glam it up? As long as it’s still in good working order it might be worth a try. If you don’t like how it turns out, you can toss it then and buy her a new light fixture.
YoungHouseLove says
That would be fun!
xo
s
Karen says
Wow. Er, I need a nap now!! Do you have a timetable? What about tackling one project completely, so you can say it’s done? Or is that not part of the Phase 1 Philosophy? Yeah, looking at that list really makes me want to curl up into a fetal position and moan.
YoungHouseLove says
I think since our first house took us 4.5 years that taught us that finished rooms don’t happen in weeks or months and many evolve over many years, so our best guess is that this house will keep us busy for around 5 years depending on how many side gigs we tackle (like the charity showhouse we’re working on, makeovers for family members, projects for our second book, etc).
xo
s
Karen says
Ack!! You can’t wait to find out the sex of the baby and I could not wait around for one room to get done! :-) So funny!
YoungHouseLove says
Haha!
xo
s
Donna Jean says
So, I’m not sure that you have even looked into it yet, but I would love to know if you already have an idea of the kind of doors you might get for noise reduction on your laundry room. Our laundry “room” is in our kitchen and the metal folding doors that are on it are no help at all. It is so loud when laundry is running (it’s even worse when laundry and the AC are running at the same time in the summer!). It’s so hard to hear anything in the rest of the house if you are in the kitchen, or to try to watch tv or talk on the phone if in the adjoining living room. It’s a tiny house, too, so that doesn’t help!
YoungHouseLove says
We haven’t started researching yet but we’ll definitely keep you posted!
xo
s
JenP says
I’m super excited to see what you do with your laundry nook! Like you, we moved from a home with a laundry room into one with a nook (it was the ONLY downgrade between the 2 houses, and it’s not something that I consider to be a big deal), but it could definitely use some work! On another note, I am seriously obsessed with your sunroom turned veranda. Total genius move!
YoungHouseLove says
Thanks so much Jen!
xo
s
Natalie says
You guys are so productive. It gives me a complex! I can’t remember your layout at the moment but I caution you if the craft room is adjacent to the nursery. My craft room is next to my kid’s room and whenever I try to do things while he naps, I wake him up!
YoungHouseLove says
Thankfully the guest room only shares walls with the bathroom and storage room (neither kids room).
xo
s
Brooke @ Inside-Out Design says
I love seeing your progress list- it makes me so excited to own a home again (someday)!
Bailey says
Wowza, what a post!! Amazing progress you guys have made!
I’m curious – are you at all worried that putting sconces around the sunroom will pose a head-smashing hazard? It seems like there’d be some risk of that, but maybe that’s just my extreme anxiety talking ;)
Bailey
http://akabailey.blogspot.com
YoungHouseLove says
I think since no one walks into the posts, just adding lights to them will hopefully be ok. Generally a find ourselves walking through the center of those openings and not hugging the sides, and I think adding big potted plants under the sconces can further guarantee that no one will step there. Here’s hoping!
xo
s
Ashley Bee says
You’ve gotta watch out for those tech-savvy husbands. First the Nest, then a few LEDs here and there… Pretty soon you’ll be like me with all 10 downstairs canned lights with Philips Hue bulbs (!!!) and 4 Nest Protects pre-ordered & on their way. Sigh.
:D But, the Hues make for a pretty cool party trick. And/or waking someone up from a nap. (DISCO!!)
YoungHouseLove says
Haha, it’s true!
xo
s
Elise says
Hey Sheri!
I’m due one week before you with our first baby (we find out the gender tomorrow- woot woot!) and I’ve been perusing your old posts on baby gear that you registered for/bought/used with Clara. Would you consider doing an updated post? Maybe telling us if you’re going to buy some different things this time around or if some of the products you used last time are still in good enough condition to use for baby #2? That would be so helpful!
Thanks!
YoungHouseLove says
That would be fun!
xo
s
Amanda says
I never normally leave comments, but I like your site (and you) too much not to tell you – DO NOT FALL FOR THE FIDDLE LEAF FIG trap (re: your kitchen list)! They look awesome- but are so hard to keep alive. I have a fairly green thumb (and stubborn nature) and killed three before I threw in the towel.
Love the new house!
Amanda
YoungHouseLove says
Oh man thanks for the tip!
xo
s
Crystal says
Urban Outfitters sells your book.
http://www.urbanoutfitters.com/urban/catalog/productdetail.jsp?id=30726467&parentid=A_NEWARRIVALS
YoungHouseLove says
Isn’t that crazy?!
xo
s