Warning: this post contains more words than a handful of housewives can sling around in one of those two hour reunion episodes. So feel free to skim it or read it in three sentence intervals over the next five years. These posts actually came about when people asked how we organize all the stuff we have on our to-do list. We explained that we basically just have one long run-on document, and when folks kept asking us to share it (and update it as we went along), it sounded like our idea of a good time. So it’s high time that we actually updated it (sorry to everyone who has been asking for this for a while!).
You first saw it here and then saw us revise it here and here – and in those past few posts, it always felt kinda jumbly and crazy (which is usually par for the course) so I decided to try to clean it up for this update, and organize it by room. I also thought it would be nice to separate what we’ve done in each room from what we’d still like to do, so we have an active list and a wahoo-it’s-done list (you know, for spur of the moment Elaine-like happy dancing). Then I added in how finished each area is (in the form of an estimated percentage up near the title of that area). So without further ado, a to-do list that might still make your head spin… but hopefully a little less.
-The Front Yard (25% complete)-
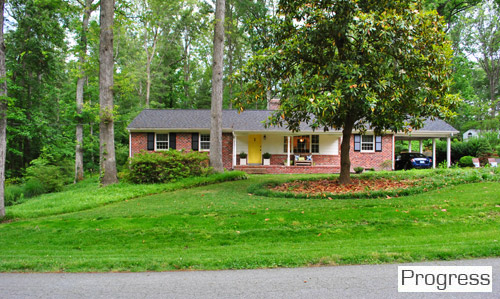
Done:
- limbed up the magnolia
- removed the bushes that hid the house
- updated some garden beds, added landscaping
To Do:
- we still have a lot of things to transplant/plant/trim/figure out (we tackled three of about ten garden beds out there)
- change the roofline out front (add some peaks for dimension and to make it more cohesive with the house’s shape from the back)
-The Front Porch/House Facade (35% complete)-
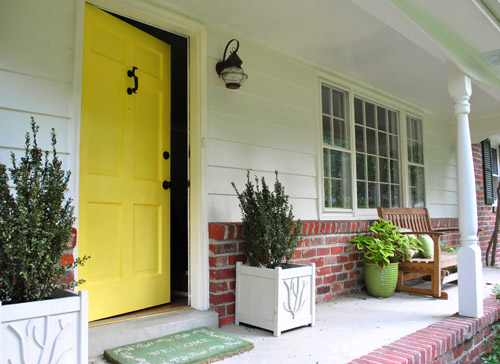
Done:
- furnished it with stuff we had from our first house’s porch
- planted some shrubs/flowers
- painted the front door yellow
To Do:
- frame out the porch columns so they’re chunky and square instead of ornate and curvy
- stain the concrete porch floor to gussy it up
- paint the porch/rest of house’s siding a moody gray color (and the cream trim a nice crisp white)
- add window boxes around the house and shutters on the side and back windows (they’re only on the front)
-The Carport/Garage (0% complete)-
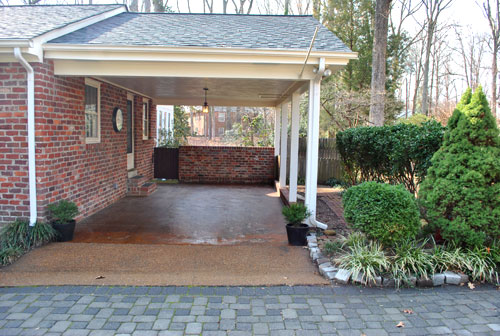
Done:
- Nada
To Do:
- we can’t wait to convert it into a garage (once we’re more sure what we want with regard to windows/door/etc)
- add a trellis arch around the new garage door so it’s all lush and pretty
- replace the light fixture for something awesome (big and lantern-ish maybe?)
-The Living Room (70% complete)-
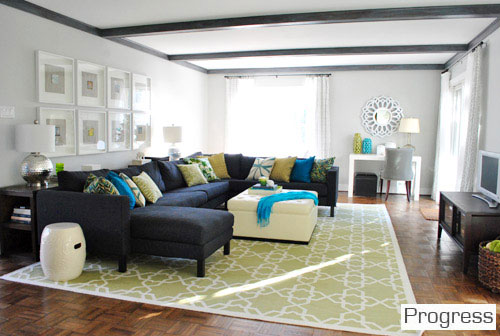
Done:
- painted the walls
- hung curtains
- gray-washed the beams
- got a new sectional
- got a giant rug (it’s a huge room, so we initially didn’t even realize how big of a rug we’d need)
- built a console
- get a larger TV
To Do:
- we still have a lot of bare walls (need art, and some furniture in the corners near the kitchen)
- still want to DIY/upcycle a bigger media cabinet for our new bigger TV
- also want to add a tall armoire or bookcase-ish cabinet to the wall with the sofa on it (over by the window where it’s bare)
- replace the doors with french doors (including the one in the hallway that leads to the deck for a total of three)
- turn the fireplace in the kitchen into a double-sided fireplace that also opens up into the living room
- make the beams in the ceiling into a coffered ceiling (create boxes instead of just lines) for a more luxe effect
- refinish the floors down the line
-The Office (85% complete)-
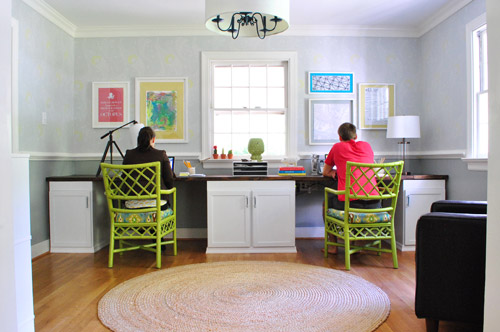
Done:
- we made a built-in desk
- painted and upholstered some secondhand chairs
- painted and stenciled the walls
- upgraded the old brass chandelier with new color, bulbs, and a giant shade
- added a chair and a file cabinet for more function
To Do:
- some of the walls are bare
- we definitely need some window treatments
- add french doors between the dining room and office (for privacy and architecture)
- we’d love to refinish the floors eventually
-The Hall Bathroom (5% complete)-
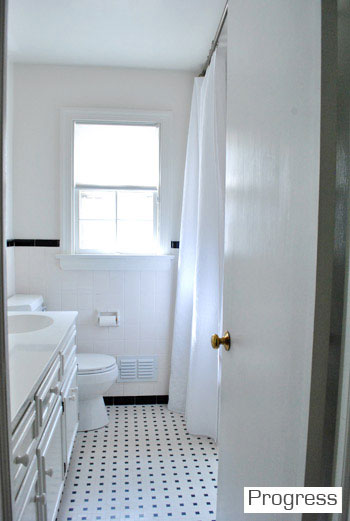
Done:
- hung the shower curtain higher
- added some window trim for more balance (and to hide a demo hole)
- hung a new light fixture above the mirror
To Do:
- paint the walls
- frame out the mirror
- hang art
- paint the vanity and update hardware on it
- add a window treatment
- replace/spray paint the old door knobs and hinges
- accessorize the heck out of it (my favorite part…)
-The Big Hallway (90% complete)-
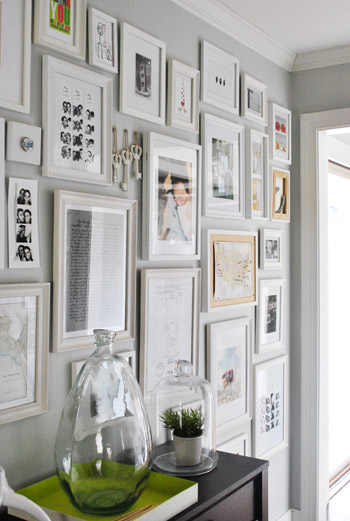
Done:
- we’re so happy with our frame collage and the console table that lives in there, so we’re not planning anything major
To Do:
- laying a fun patterned runner down on the floors would be nice
- eventually refinish the floors
-The Small Hallway (0% complete)-
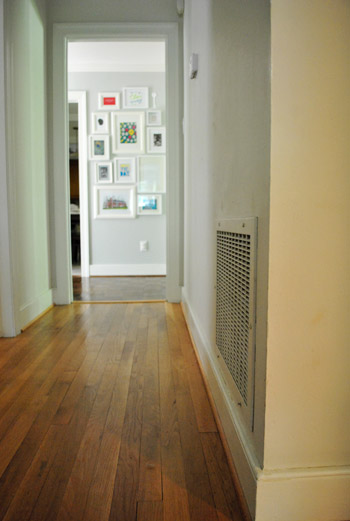
Done:
- Nada
To Do:
- add wainscoting
- paint the walls (hmm, or maybe wallpaper above the wainscoting)
- add crown molding
- hang art
- switch out the light
- replace old hollow core doors with solid paneled ones
- replace/spray paint the old door knobs and hinges
- refinish the floors
-The Dining Room (70% complete)-
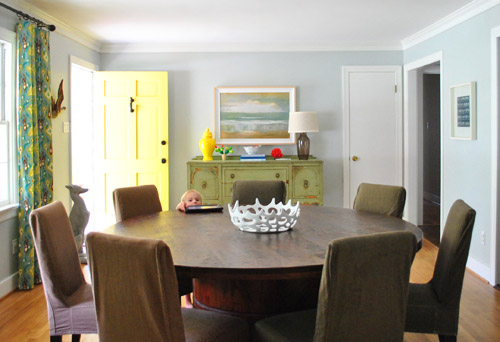
Done:
- painted the walls
- painted the back of the built-ins dark teal
- made curtains
- got a large round dining table that’s functional for our big family
- hung some art
- brought in a chippy old painted buffet and hung some yard sale art over it
To Do:
- the entryway area that we want to add is only about halfway there (need art and other furnishings/accessories to “define” that area)
- we want to personalize the yard sale art over the buffet (it’s feeling kind of hotel-ish to us, but the size/price was right)
- add a nice big show-stopping light fixture over the table
- deal with the chair issue (whether they’re frumpily slipcovered or not, they’re still not our dream chairs – so maybe someday we’ll get it right…)
- build a giant lazy susan for the middle of the table, so it’s awesomely functional when we host dinners (sometimes stuff in the middle is hard to reach)
- refinish the floors
-The Laundry Room (95% complete)-
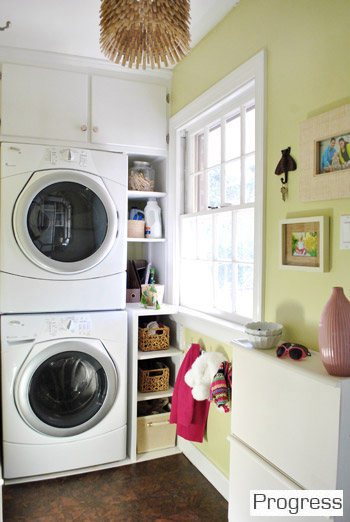
Done:
- painted the walls
- removed the old shutters from the window
- frosted the big glass side door
- painted the cabinets & replaced the hardware
- replaced the old washer & dryer (and craigslisted the old ones)
- added built-ins next to the washer & dryer
- replaced the laminate flooring with cork
- hung some art
- made a clothespin chandelier
- hung our ironing board on the wall
To Do:
- Possibly add a window treatment (woot! this baby is the furthest along, maybe because it’s only 3.5′ wide? haha)
-The Kitchen (85% complete)-
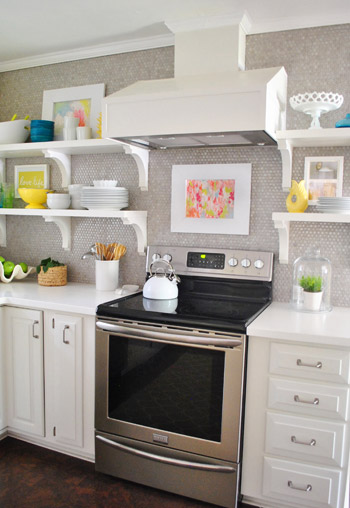
Done:
- primed and painted the paneling
- painted the brick fireplace
- replaced all the old mismatched appliances with energy efficient stainless ones
- knocked out a huge opening to connect the kitchen and dining room
- redid all the lighting (added can lights, glass pendants, etc)
- rearranged the cabinets (moved the pantry and the fridge, added a peninsula, etc)
- primed and painted all the cabinets (and added new hardware)
- sold our old granite on craigslist and got new white corain counters
- tiled the backsplash (all the way to the ceiling on one wall)
- added floating shelves
- built a microwave cabinet with ventilation to hide it
- hung a new range hood found on craigslist and built a wood cover
- replaced the old laminate with dark cork flooring
- got stools for the peninsula and painted them
- added art
- brought in a rug to define the sitting area by the fireplace
To Do:
- add something to the back of the peninsula (trim, etc) to finish it off
- add window treatments over the sink (maybe a fun fabric roman shade)
- possibly add a message board or chalk board to the side of the pantry
- beef up the crown molding around the room (it’s skinnier than the stuff in the dining room, living room, and office…)
- continue to add coziness/finish off the sitting area by the fireplace
- add trim to the top of the cabinets (we tried this once and didn’t like it, but we keep wondering if we should give it one more try)
- beef up the hood like we mentioned in the reveal post (still contemplating this option)
- repaint the walls??? (this is a big wild card that we go back and forth on, so we’ll have to see where we end up)
- eventually reface the fireplace to have a chunky wrap-around wood mantel and a pretty stone/tile surround and hearth
-The Playroom (0% complete)-
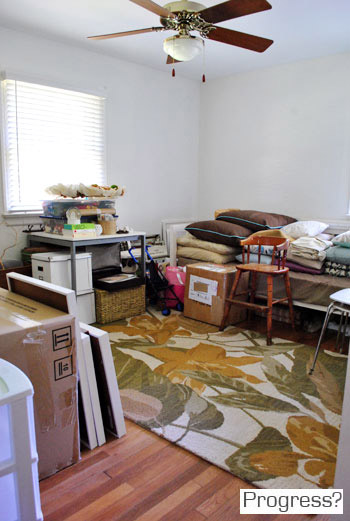
Done:
- Nada
To Do:
- everything (ack! the room is full of secret book projects that we can’t auction off for charity until Fall when the book is out along with other stuff we need to deal with and yard sale/reuse/craigslist, etc)
- then once it’s cleared out we have to paint it, furnish it, accessorize it, etc (it’ll eventually be Clara’s big girl room and a possible future kiddo would move into the nursery)
- specifically we’d love to retrofit our daybed in the playroom so that it looks built in with a trundle that can be pulled out beneath it (so it can sleep two people instead of one in a pinch – good for kid sleepovers I think)
- replace/spray paint the old door knobs and hinges
- refinish the floors down the line
-Clara’s Room (80% complete)-
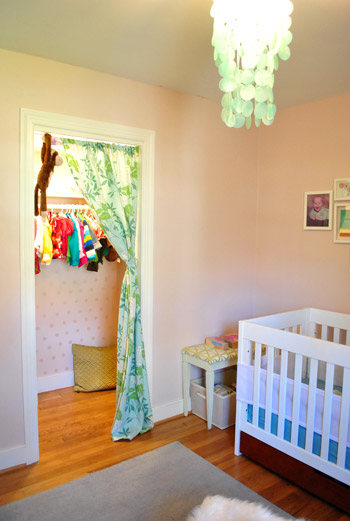
Done:
- painted the walls
- hung curtains
- moved in all of her existing furniture
- hung art and added baskets/toys for form & function
- replaced the light fixture with Clara’s capiz chandelier (the only light we brought with us from our first house since it was so sentimental)
- built a play kitchen for Clara
- redid the closet by stamping the walls and sewing a beanbag to create a little reading nook for her
To Do:
- hang more art on some of the bare walls
- add crown molding
- paint or stencil the ceiling
- refinish the floors
- replace/spray paint the old door knobs and hinges
- we’re sure things will completely evolve in here if a second baby ends up using it as their nursery and Clara moves into her big girl room (and nope, I’m not prego Mom!)
-The Sunroom (0% complete)-
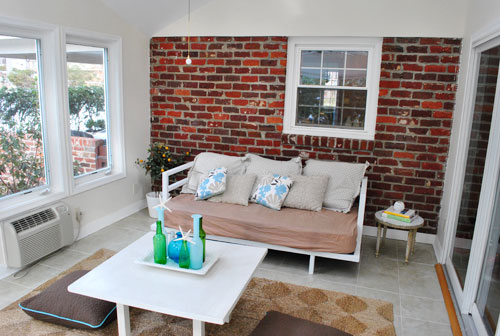
Done:
- Nada (we just plopped down old furniture from our first house, without much rhyme or reason – and now it’s full of secret book stuff too)
To Do:
- paint the walls (which are lofted, so that should be interesting…)
- whitewash the brick wall (keeping the old brick character but making it less jarring and orangy-red)
- furnish the room (most likely with a lot of stuff we already have)
- add window treatments for some optional privacy
- upgrade the fan to either another more modern fan or a light fixture we love (since we have an AC unit in that room)
- replace the doors with french doors
- add some open shelving or something built-in on the walls (or a big bookcase – the room needs something)
- hang art
- create some sort of fun ceiling detail since it’s sloped in one direction (ex: hang a ton of lanterns or paper pendants from the ceiling)
- eventually replace the flooring (the old beige tiles just aren’t our favorite)
-Our Bedroom (60% complete)-
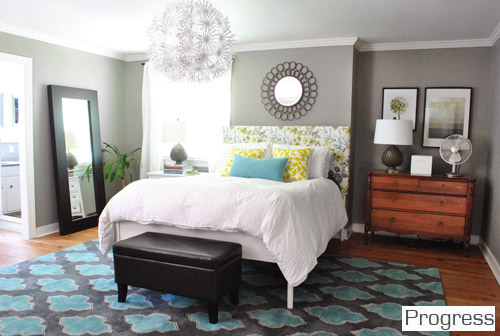
Done:
- took off the dated bifold doors between the sink nook and the room
- hung a mirror over the sink window (and removed an off-center medicine cabinet on the right wall)
- removed the granite backsplash on the sink to make it look more like a piece of furniture
- got a new bed (since we sold our first home with our bed since it was built into the sleeping nook)
- painted (and then repainted) the walls
- traded the old brown fan for a light and playful Ikea chandlier
- hung some art
- hung curtains
- rearranged the furniture
- made an upholstered headboard
To Do:
- convert the window that looks out onto the deck into a french door
- bring in furniture for the bare wall across from the bed
- possibly raise the ceiling to follow the roof line (so it’s a nice peak with a ton of cozy ambiance)
- update/paint the sink vanity
- possibly tile the entire back wall of the sink nook with something dreamy and gleaming (it’s a small space so it won’t cost much)
- make/buy/refurbish a long bench for the foot of the bed (ours is too small and a bit darker than we’d like)
- add french doors between the sink nook and the room, just for more architecture
- replace/spray paint the old door knobs and hinges
- paint or even wallpaper the closet and amp up the built-ins with molding to add more polish
- refinish the floors
-Our Bathroom (75% complete)-
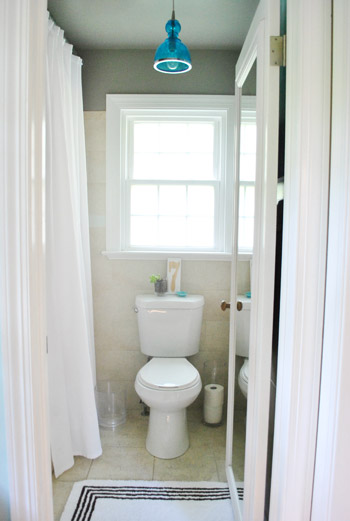
Done:
- hung the shower curtain at ceiling height
- painted the walls
- hung some art
- painted the off-white trim and door a glossy white
- added privacy to the window with frosting film
- replaced the toilet
- replaced the boob light with a glass pendant (and centered it on the window and door)
- replaced the dated tree border tile with white glass subway tile
To Do:
- in Phase Two we’d like to retile the floor (maybe with gray hex tiles) and possibly reglaze the beige tile so it’s bright white
- replace/spray paint the old door knobs and hinges
-The Guest Bedroom (60% complete)-
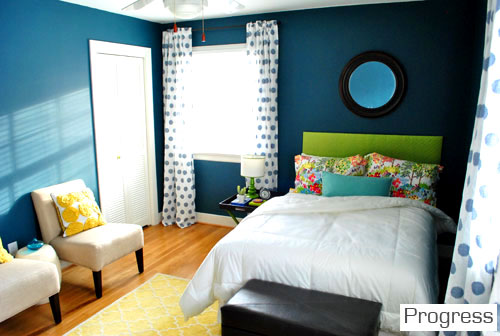
Done:
- painted the room
- furnished it (mostly with leftover stuff from other rooms)
- hung curtains and a mirror
To Do:
- add crown molding
- hang art on those bare walls
- paint or rub-n-buff the round mirror so it pops more
- replace some of the older just-using-what-we-have furnishings (like our scratched six year old Ikea dresser that has seen better days)
- replace/spray paint the old door knobs and hinges
- refinish the floors
-The Guest Bathroom (5% complete)-
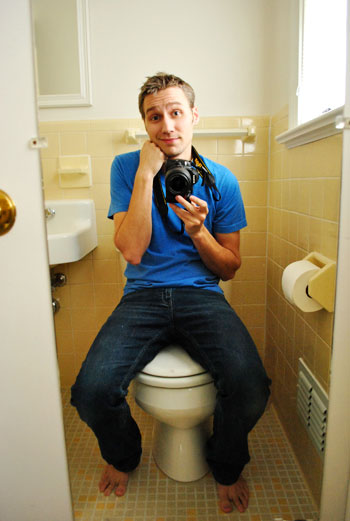
Done:
- removed the most awkward mirror in the world that hung on the back of the door (it reflected your whole body while on the toilet)
- hung a new shower curtain and added a bath mat
- hung some art
- replaced the mirror over the sink
- replaced the light fixture
To Do:
- paint
- possibly replace some of the tile (not sure what we want to work with and what we want to upgrade so that’s TBD)
- get a glass shower door instead of a weird cubby hole with a curtain
- frost the window for privacy
- replace/spray paint the old door knobs and hinges
- hang more art on all the bare walls
-The Basement Workshop (0% complete)-
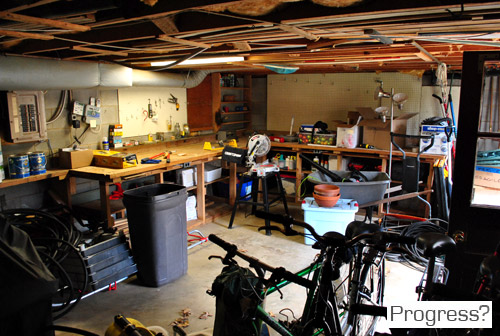
Done:
- Nada
To Do:
- clean the giant mess that has taken over
- after a major organization-fest, we’d love to create a functional workshop/tool cave (with storage, some fun stuff on the walls, a painted concrete floor, a more finished feeling, etc)
-The Side Lot (10% complete)-
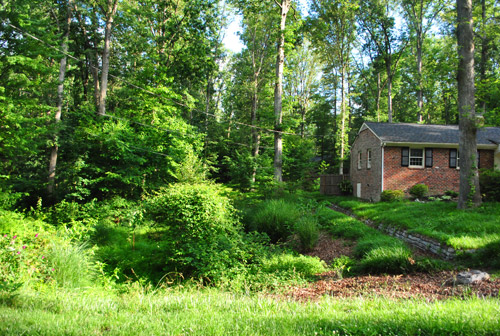
Done:
- Planted two trees
To Do:
- Plant a bunch more trees (we want to naturalize it and make it sort of an orchard – now it’s just a weed-and-leaf-fest)
-The Deck (60% complete)-
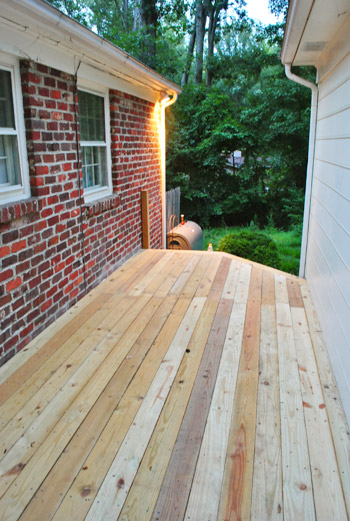
Done:
- cleared/transplanted the bushes and shrubs in the way
- mapped out a deck plan and got it approved by the county
- demo’d out the rickety old balcony
- dug our post holes and framed out the deck
- started adding deck boards
- completed the deck boards
To Do:
- complete the railing and steps
- furnish the deck (by adding a large dining table, chairs, planters, etc)
- add a pergola or just swag some big bulb string lights over the deck
- add greenery in the form of some plantings around the deck to screen the side of the steps and the AC unit
- create a paver patio beyond the deck for a place to park the barbecue
-The Patio (70% complete)-
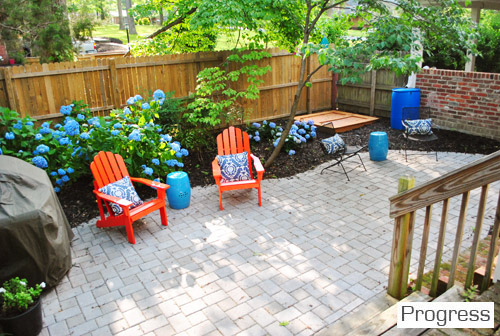
Done:
- cleared out all the weeds/bushes/dead trees to make a spot for a patio
- planned and purchased materials to build the patio
- leveled the ground, laid gravel and sand, and laid our pavers
- created a custom curved edge and landscaped the area around the patio
- built a rock box for Clara to play in (and added a rain barrel to save water)
To Do:
- furnish the patio (other than two adirondack chairs, it’s all just old furniture that the last owners left behind)
- add some lighting (string lights around fence or from trees?)
- add some other fun outdoor activities, like a large outdoor chalk board along the brick wall and maybe even a slide for Clara
-The Backyard (0% complete)-
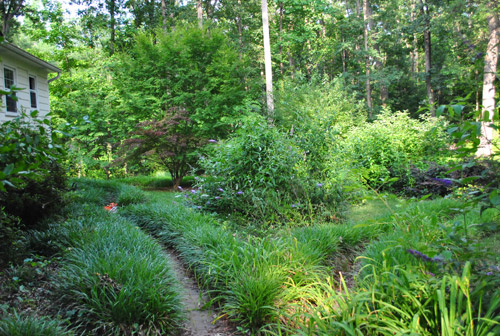
Done:
- Nada (well, we did build a compost bin, but that’s it)
To Do:
- remove the ivy growing up/chocking some of the large trees
- clear out a bunch of crazy overgrown beds so we can actually have more grass for dog/kid playing
- remove the brick path surrounded by monkey grass that leads to nowhere in favor of more grass
- plant some trees in the way back to naturalize that for more privacy (we’d love a nice grassy yard with a big woodsy forest behind that)
- add raised bed gardens for vegetables, fruits, and herbs
- transplant a number of pretty shrubs so their placement makes more sense
- reseed the grass that has died in various areas
- paint the basement door and remove the old broken screen
- build Clara a swingset
- build/buy a shed for storing things instead of stuffing the basement with them
- hang a swing from a tree out back
- add a modest in-ground saltwater pool (my pipe dream, John’s still not necessarily on board)
Of course we’ll do a lot of the remaining to-do stuff over the course of the next few years (our first house took us 4.5 years to finish) so there’s no need to cry for us or anything. Haha. We’ve learned to do our best to just enjoy the journey and take things one day/project/victory at a time. And seriously, is there anything more fun than crossing things off? As for the method to our “project order,” we don’t really think there is one. We generally just do whatever we’re in the mood for (barring anything that needs to be moved to the top of the list for safety or other extreme-urgency reasons). So we definitely jump around from room to room just to stay excited and avoid feeling too forced into doing something that we might not be ready to deal with yet.
We generally like to keep the bigger projects that we want to save up for in the back of our mind for a while (until we’re feeling more sure about our approach so there’s no shoulda-woulda-coulda going on later). Thinking about those long term/bigger projects keeps us excited to squirrel away as much loot as we can to make them a reality down the road. And seeing all the crossed off smaller items reminds us that bite-sized undertakings can really keep you motivated and excited to keep moving. After a big project, sometimes we’re happy to take a breather and tackle the little stuff for a while. And other times we’re psyched to keep our momentum up and start planning the next big project right away. But enough about us, how do you make your house to-do lists? Are they on your phone? Or are you old school and you actually have a piece of paper that you consult? How do you decide what to tackle next? Is there a method to your madness?
Psst- Check out this floor plan post which might make some of the major layout changes & renovations that we’ve listed above a bit more clear. And check out our Current House page to see a ton of the crossed off projects mentioned above.

Kim Denniston says
You are making me feel like a slacker! LOL Actually it is motivating me to get my to do list on paper and not just floating around in my head. Good job Sherrie and John!
jen says
I think you will miss that carport if you convert it to a garage. Seems like it’s a good place to sit at all your outdoor parties.
YoungHouseLove says
Yeah, we do enjoy it for that but we also have the patio and the deck so we think we’ll be ok without it. We can’t wait to have the hidden storage of a garage (for the lawn mower, the Christmas stuff, the bikes, etc). So much stuff is junking up the basement and it’s so hard to get to it (since it’s in the back and separate entry) so it’ll be such a functional upgrade!
xo,
s
Crystal @ 29 Rue House says
I don’t know what we’d do if we didn’t have our tiny garage to “junk up” haha. Our basement is overflowing and we live in the rest of the rooms in our house. We also really want a shed to put the lawnmower and gas cans instead of attached to/outside the house.
YoungHouseLove says
Yes! A shed would be so awesome too!
xo,
s
Rachel says
I was just thinking about your list the other day when I was working on mine!
Paige says
Gotta love the list! I love wainscotting. I think you are planning to add it in such great spots in your home. Happy DIYing!
Ana says
That’s a LOT of progress considering how long (or not long) you’ve lived there.
Question: Have you thought about letting Clara keep her room and giving it a big-girl update and making the playroom the nursery? (As the oldest child, I got to keep my room when my sister came along. Things would not have gone well any other way.) :)
YoungHouseLove says
Since the nursery is much smaller (it would be a tight fit for even a twin bed) we think she’ll enjoy the space of the playroom more (room for a big girl bed and even a trundle under it, that we’d love to build in!). We also like that the nursery doesn’t share a wall with the guest room (the playroom does) so if people come to stay and future baby cries, it won’t be as loud (and people going to bed in the guest room will be less likely to wake up the baby since that wall isn’t shared). Hope that makes sense!
xo,
s
HouseTalkN says
I make a very pretty list but my ADD brain wreaks havoc on it! Try as I might, it usually goes like this:
1. Organize pantry. Oh, look, brownie mix! I like brownies. I should makes some for our new teacher. Did I fill out all the back to school papers? We need back to school supplies. Better go to Target. Those shoes are pretty. What was I looking for, again?
Kerry at HouseTalkN
YoungHouseLove says
Hahahahah- that’s pretty much how it goes around here too!
xo,
s
Thais Bessa says
This reminds this hilarious list of 3 minutes inside a toddler’s mind. So true!
Thais Bessa says
Oops, the link: http://jasongood.net/365/2011/08/day-215-approximately-3-minutes-inside-the-head-of-my-2-year-old/#.UCqgKY6LHdk
YoungHouseLove says
Hahaha hilarious!
xo,
s
Jenny says
Haha, I love this. With me it happens outside in particular…I’m just going to transplant one thing but then I realize I need to do some weeding first, then that reminds me I forgot about that plant in a pot that I meant to get into the ground…well you get the idea!
Courtney C says
This made me laugh so hard. I am the SAME way about everything in my life. Thanks for the smile!
Ellen says
Seeing a big list like this makes me feel better about the HUGE list of things we need to do in our old house. One step at a time, right?
YoungHouseLove says
Amen! The key to these lists is just to refer to them from time to time (so you almost forget how long they are) – haha. One step at a time is the key!
xo,
s
WI Gal says
I totally agree!
Ariane says
Well – that’s a huge list ! I have one going on (see for yourself : http://www.carrement-marteau.com/sans-projets-non-100-projets/) but nothing close to yours, guys ! take care –
YoungHouseLove says
Love the list! Bon chance, Ariane!
xo,
s
Julia @ Chris Loves Julia says
I made it through the whole post! I love the idea of lofting the ceilings of your bedroom. Dreammmyy!
Around here, we jump from room to room too. Somehow, our attention got turned to the living room (again) even though I swear we were going to do the bathrooms next. Eh well. :)
YoungHouseLove says
Haha, isn’t it funny how that happens?
xo,
s
Susanne says
This is insanely impressive. You should be very proud.
YoungHouseLove says
Aw thanks Susanne! We just take it one small project at a time!
xo,
s
Nora Rose says
I don’t remember that yellow tiled bathroom very well but I love the tile. It’s so different and fun, can’t wait to see how it comes along!
Also salt water pool = awesome/can’t wait to see that dream. In 5-10 years maybe since John might take some convincing…
Kari says
Wow, I am shocked that you are considering changing your grellow kitchen paint color! what color were you thinking of going with?
YoungHouseLove says
We’re not sure. It’s so funny because we love it sometime and then sometimes it’s annoying to us (mainly just because it doesn’t read on film the same way it looks in real life, but when you’re a blogger that can get frustrating- haha).
xo,
s
Anne says
Dear Youngsters,
I am a loyal reader, but have to write to complain about this super loud and annoying Lysol ad that is running every 10 seconds or so on your page. In fact, I got so tired of trying to mute (which takes several clicks btw) it every few moments, I finally just left your blog without reading your post. :(
I am so glad that you get such great advertising, because I am aware this is part of your income and a part of what makes this amazing blog possible, but this auto-play ad is just too invasive, loud and obnoxious for YHL. This is the first time in all the years I’ve read your blog that I have ever left the site before I wanted to.
Thanks for listening,
Anne
YoungHouseLove says
What????!! Oh no! Thanks for the tip! We NEVER approve ads with sound, and it hasn’t come up for us so we didn’t even know it was there. We’ll get it taken down immediately! And please, everyone feel free to tell us when you get an ad with automatic sound or a pop up – they’re never approved and they somehow slipped into the site without our knowledge!
xo,
s
Robin @ our semi organic life says
I’ve never seen one (and I ahem, come here a lot).
Emily says
Ditto. I’m here more than I care to admit and have never had an issue with ads. Y’all are the best!
YoungHouseLove says
Aw thanks! Has anyone else gotten the Lysol ad? If so we’d love a screen grab of it and info about if it’s in the top square on the right of our sidebar or further down in the tall rectangle. Trying to hunt it down!
xo,
s
Oonagh says
Not sure which browser you’re using, but I use firefox and have installed the adblock add on – no more annoying ads or pop ups. Would recommend using it, it does mean that there are a few blank spots here and there where ads appear but I don’t really miss them.
https://addons.mozilla.org/en-US/firefox/addon/adblock-plus/
Kate says
I love a good to do list. Like you said, as overwhelming as it may seem, it’s so fun to cross things off. My house to do list is a pretty sophisticated, color coded, excel workbook. I love to go into it and tweak stuff just to feel like I’m making progress sometimes.
I think it’s so important to take the time to look back on what you did and appreciate all of your hard work. It’s the sole reason I started my own blog. I think you all are pretty good at doing this!
YoungHouseLove says
Amen! I think looking back and appreciating what you’ve done might just be the key to keeping the momentum up and to avoid burning out! It’s important to have “job satisfaction” at home too! Haha.
xo,
s
Cassie B says
I’m the girl who needs a grocery list if I have to remember more than 3 things at the store, but the idea of getting this house to do list down has always freaked me out. There’s SO MUCH I want to do, and until now I’ve felt it will be too stressful to look at it all on paper/computer. In an effort to not forget all the cool things I want to do I searched for this list post I remembered. If I’m going to do it, I’m going to do it right and your color coded Excel sheet is right up my alley! I’m just having trouble getting started since I’d like to arrange it by rooms but also priority, any advice??
YoungHouseLove says
Hmm, maybe try breaking it down by room and listing them from top to bottom in each room by priority? Then you can just look at the top ones in each room and pick which one to do first?
xo,
s
Cassie B says
I’m on it! Thanks! :D
Gabriella @ Our Life In Action says
I can’t believe how much you guys have accomplished. When you lay it all out like that it is very impressive and that isn’t taking into consideration all the odds and end projects you do.
If you get bored… feel free to come up to NY. ;-)
Rachel H says
Have yall heard of the list-making site called Trello? It is awesome! We started using it at work, and it was so efficient that I made my own Life board for the 237 lists that keep my life on track. I honestly had lists in about 12 different places (excel, notepads, my phone, etc.). With Trello, there’s an app that updates instantly with the site, AND it’s free. I swear I’m not working for them or anything, I just love it that much and wanted to pass it along! Haha!
YoungHouseLove says
Wow- that sounds awesome!
xo,
s
Meagan {Green Motherhood} says
So glad y’all are going to do coffered ceilings in the den. They will look amazing and really cozy the place up even more!
I want to hear more about this raised ceiling in the bedroom. Would you take out the ceiling and just drywall up to the attic beams?
YoungHouseLove says
We have no idea how we’d do it! Haha. We’d probably ask some smarter-than-us friends to come over and try to figure out if it’s an option and then I think we’d need to reset beams, drywall, and insulation, so it would be a pretty big project!
xo,
s
Lindsey says
Have you thought about getting an electric garage door opener, or would you be opening it manually each time? I think if you had the garage door opener, you would realize you really didn’t need/want a big fun light fixture because the opener would probably already have its own light.
YoungHouseLove says
That’s true! I think we’d definitely go with an electric one!
xo,
s
Sarah K says
You might not want anything fancy, but you would probably want another light, since the light on the garage door opener turns itself off after a few minutes (at least it’s done so in every house I’ve lived in).
YoungHouseLove says
Oh that’s smart!
xo,
s
Ashley@AttemptsAtDomestication says
Oh the joys of homeownership! A never ending process :)
Becky says
LOVE this post. Mostly because it shows why I love your blog so much. We have the next 15 years of upgrades, improvements, and fixes all planned out as well! Thankfully I married a carpenter!! I want to put something like this together for my house! Though it can be overwhelming to see everything as unfinished rather than “getting there.” P.S. As an extremely high end and talented carpenter, my husband’s FAVORITE post was the deck inspection fail. He was shaking his head in tune to the inspector at each turn, but was proud of your efforts and the fact you asked the right questions and didn’t give up! Keep up the good work!
YoungHouseLove says
Aw thanks Becky!
xo,
s
Kim says
You guys simultaneously make me want to buy a house AND rent forever. Buy because I can’t wait to make something my own. Rent because I don’t want to feel the need to get things finished ASAP (I’m the type that will have boxes unpacked and art on the walls within 2 days). Haha.
My real question here is: What’s the next big project?! I figured it will come around Christmas time, right? Book tour will be over by then and you’ll carry on your traditin of holiday reno. :)
YoungHouseLove says
Hahah, we’re still debating! We would love to start working on the two untouched bedrooms, the playroom, and the sunroom – so we’re not quite sure which one we’ll pick! I’m also itching to get some of the floors refinished and work on the porch (beefing up those columns and painting the facade). No idea where we’ll end up! But it’ll be a huge relief to wrap up this never-ending deck project! Haha.
xo,
s
Kim says
My fave part of this post is the pic of John on the John ;) and i love a good to-do list!
Stephanie says
Weren’t you guys going to do something to the vent hood in the kitchen down the line, too?
YoungHouseLove says
Oh yes, we have been thinking about beefing that up like the photoshopped picture in the reveal post!
xo,
s
Krys72599 says
Hmmm, I have a short list with the big things on it, but I think I’m going to spend the next week or so working on a more complete list… Wish me luck!
YoungHouseLove says
Lots of listy luck!
xo,
s
Robin @ our semi organic life says
I actually read the whole post! Long but jam packed full of fun things! I can’t wait to see how the waitscoting comes, and also the sun room, also another paver patio?!
YoungHouseLove says
Haha, I know… we might be crazy to try that again…
xo,
s
Tara says
Love your lists. As always very inspiring. I didn’t see your light fixture update on your done list for the office. I love what you did with it, especially the color!
YoungHouseLove says
Aw thanks Tara! We’ll have to add that!
xo
s
Casey @ wafflingdesign says
I love that there is so much to do! This blog should be running smoothly for a few more years yet!
Meredith says
This update came at such a wonderful time. I just moved into my fiance’s house last weekend. It’s a great house with “good bones” but there are so many updates that need to be done. We’ve been working on it off and on for several months, but can’t do too much since we’ve got a wedding to pay for. I get so overwhelmed wanting everything to be done RIGHT NOW that it’s nice to be reminded that EVERYTHING is a work in progress and I need to be patient. Thanks!!!
The Mrs @ Success Along the Weigh says
Holy moley, your list makes mine look much more doable! ;)
Crystal @ 29 Rue House says
I definitely jump around too. Whatever sounds like it’d make the most impact or sounds the most appealing is what I’m on. I like having one “big” project going on and then doing little ones around it. I’ve also got to make sure I’ve got the right mix of me, hubby, and me and hubby projects. Do you guys have to do this too even John may be more on board with all this than some of our husbands?
I’m interested to see where you guys go with the kitchen, love the rub n’ buff idea with the mirror in the guest room, the coffered ceiling in the living room, and I love the color scheme of the patio!
YoungHouseLove says
Yes, we totally try to make sure we have a nice mix of John projects, Sherry projects and John & Sherry projects going on! It’s funny how much better we both feel when we’re busy but not too crazy-swamped. So we try to keep it slow and steady and if we feel burnout coming on we give ourselves (and each other) a break!
xo,
s
Amy Annette says
These list posts are some of my favorite on the whole blog. It’s great to see how far you guys have come since you moved in (which is conveniently right when I happened to start reading YHL regularly), and what we all get to look forward to seeing in the future :D Keep up the good work!
YoungHouseLove says
Aw thanks Amy!
xo,
s
Erin says
Don’t you ever get sort of worried about “finishing” a room because then you’ll just want to change it again? I do that all time … worry about spending a lot of time, energy or money on a space because I feel like invariably I’ll change my mind about it. It can be crippling.
YoungHouseLove says
I think the thought of “finishing” something is absolutely intimidating and final. So we try to look at all rooms as a work in progress. They evolve slowly over the years (our first house took us 4.5 whole years!) which gives us permission to just use trial and error and take it one project at a time. We definitely make mistakes along the way, but by doing things one small step at a time it’s never too hard to backtrack (throwing a whole room together super fast might make it harder to undo things, ya know?).
xo,
s
Katy @ The Non-Consumer Advocate says
Just so you know, there is no such thing as an energy efficient clothing dryer. And the most green washing machine is the one that’s already manufactured.
Katy
YoungHouseLove says
Thanks Katy! You’re right! We craigslisted the one we had (so it’s not in a landfill) and our dryer runs a shorter cycle than some others since the washer is energy efficient so it spins things dry so well that they’re only a little damp when we dry them. Instead of a 45-60 minute dry cycle we only have to do a 20 minute one sometimes!
xo,
s
Tyesha says
haha…love the opening and all the things you have completed. Can’t wait to see what’s next!
emily says
my total type A mind cannot wait to make this kind of list! we’re still about 12-16 months out from buying our first home, and my rental… well, the to-do list on that is literally just “try to keep it clean so you don’t go crazy.”
YoungHouseLove says
Haha- I love it!
xo,
s
Thais Bessa says
Your list inspired us to make a room-by-room excel spreadsheet (geek alert) for our house too. It really helped to clarify things, as we arranged them by short, medium and long term. I don;t know we will ever get to the long term, as although we love the house, we’d like to move in a few years (still not the “dream-let’s-get-old-here house).
Your list and accomplishment are really impressive, well done!
PS: You forgot a major thing you did in the kitchen! Installed the extractor fan and built its cover! :)
YoungHouseLove says
Oh yes, I did forget that! Thanks Thais! And your geek-tastic spreadsheet sounds amazing! Haha. I love that stuff.
xo,
s
Erin @ One Project at a Time says
When we bought our huge, gross project house a little under 18 months ago, I started a blog as my official To-Do list. I was so overwhlemed with all the work we’d have to do to fix it up, that the only way I could take a deep breath and process it all was to make “The List”- http://oneprojectatatime.blogspot.com/p/list.html. Now it’s so fun to go back and look at all the items we’ve crossed off along the way. We still have a lot of work to do, but it’s finally starting to feel like home.
YoungHouseLove says
That’s amazing Erin! Love the list!
xo,
s
Karen says
This list is kind of fantastically amazing. I’ve been neglecting showing updated pictures of my own ‘home tour’ on my blog because nothing’s really ‘done,’ but this is a fantastic way to approach it!! Also good to know that I’m not the only crazy person who has been in their house for a year and a half and still feel like nothing’s complete! (we moved into our house the same weekend you moved into yours i think)
YoungHouseLove says
Oh yeah, when we moved into our first house we thought we should be done in a month and were so ashamed and put all of this crazy pressure on ourselves. But learning that house took 4.5 years (and ended up somewhere amazing that we’re convinced we never would have got to if we rushed around for six months and then said “done!”) helped us see that this house will take a looong time to complete, so it’s more about the journey and less about the destination!
xo,
s
Kami says
Do you keep this list in your purse or something? When you are out shopping, how do you know what furniture a room needs?
YoungHouseLove says
Haha, nah, although I can search our site from my iphone to bring up the most recently updated list and look at it there if I need to. Mostly in my brain I remember what area we’re focusing on (ex: if we’re working on the nursery and I see art that I love and remember there’s a blank wall I’m all over it). And if I ever see an awesome piece of furniture that I love, I’ll mentally ‘walk’ thought the house and see if there’s a blank spot for it.
xo,
s
Allyn says
I really love the whole orchard idea for the side lot. I know a couple who this year started a new tradition that they’ll buy a fruit tree every year on their anniversary. When we buy a house one day we totally want to do that. Such a great tradition and such a fun way to chip away at a big (and expensive) project like that.
YoungHouseLove says
That’s so sweet!!
xo,
s
Sarah says
Check out the website WorkFlowy http://www.workflowy.com. It is a list app and is SO great for long lists like this. I just started using it and it has already made my own keeping and organization easier.
YoungHouseLove says
Love that!
xo,
s
Tra J. says
Amazing is all I can say. We’ve been in our house for almost 4 years and overall we have about 1% of our list done. LOL! Now that we are expecting our first baby, we will bump it up to 1.5% once his/her room is completed. :-)
YoungHouseLove says
Aw, congrats on your little one on the way! You never know, when you’re nesting you might get a ton of stuff done! I remember cleaning the inside of each cabinet. Just scrubbing it. Hilarious!
xo,
s
Kate says
We’re exactly the same – we’ve been in our house just over a year, and essentially nothing has gotten done. I’m hoping that our upcoming baby will also motivate me to get some done. So far I’m only 16 weeks but have already started clearing out their room, so there’s hope! :)
Ruthie says
Well, sounds like there’s enough on your to-do list to get you guys a mini-series! hahaha
Kate says
I keep everything in my head. I think writing down the whole list would just feel too long and I’d get discouraged when I saw that not all that much had gotten done.
Renee says
How many square feet does your house have? Our list never ends either – and we both work full time out of the house and come home to projects every weekend. Just keeping up with laundry for the six of us is a project unto itself!
My problem is when we become complacent and stop making fun of the 80s pink wallpaper and the mirrored lightswitch plates is when I really worry!
YoungHouseLove says
It’s around 2500 square feet. Our first house was 1250, so it’s a lot bigger, which I think explains why we still have more than four completely untouched rooms (two bathrooms, the playroom, and the sunroom). Haha. Slow and steady is our mantra!
xo,
s
emma says
I vote barn doors for the master bedroom/bathroom dividers!
YoungHouseLove says
We thought about those too! Just don’t want to lose the light from that window which streams into our bedroom (french doors would let it through).
xo,
s
Gillian says
I just posted my to-do list earlier today and it is so nice to have *one* place to see what I want to do and brag about what I have actually done. Can’t wait to see the sunroom post-book launch!
emily says
Once the book is out, will you show us pictures of what the playroom and sunroom (and your bedroom door) looked like during the craziness?? We’ve all heard “we can’t show you because it’s full of secret book projects” so many times that I’m dyyyyying to see how you had everything crammed in there!
YoungHouseLove says
Oh yes! We have so many behind the scenes book photos it could be a second book! Haha. But you know we’ll just spill them on the blog!
xo,
s
emily says
Yay!!!
kathy says
our whole house is at 0-5% completion ahahaha and it probably will be until we move. i don’t like where we live, so I do the bare minimum in this house until we can put it up for sale and I can buy a house I actually like! we’re just not diy-ers in our home… I’d rather read about you guys doing it hehehe
Anne @ itsabaltimorelife says
I really liked this post and cant wait to see future projects as yall cross more off the list! Especially excited to see what you do with that playroom!