Warning: this post contains more words than a handful of housewives can sling around in one of those two hour reunion episodes. So feel free to skim it or read it in three sentence intervals over the next five years. These posts actually came about when people asked how we organize all the stuff we have on our to-do list. We explained that we basically just have one long run-on document, and when folks kept asking us to share it (and update it as we went along), it sounded like our idea of a good time. So it’s high time that we actually updated it (sorry to everyone who has been asking for this for a while!).
You first saw it here and then saw us revise it here and here – and in those past few posts, it always felt kinda jumbly and crazy (which is usually par for the course) so I decided to try to clean it up for this update, and organize it by room. I also thought it would be nice to separate what we’ve done in each room from what we’d still like to do, so we have an active list and a wahoo-it’s-done list (you know, for spur of the moment Elaine-like happy dancing). Then I added in how finished each area is (in the form of an estimated percentage up near the title of that area). So without further ado, a to-do list that might still make your head spin… but hopefully a little less.
-The Front Yard (25% complete)-
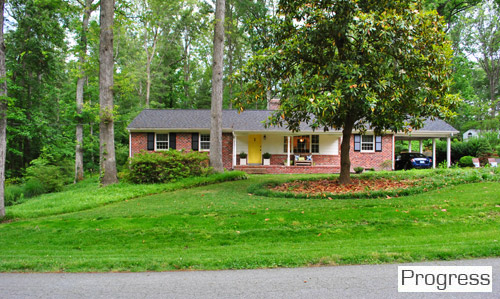
Done:
- limbed up the magnolia
- removed the bushes that hid the house
- updated some garden beds, added landscaping
To Do:
- we still have a lot of things to transplant/plant/trim/figure out (we tackled three of about ten garden beds out there)
- change the roofline out front (add some peaks for dimension and to make it more cohesive with the house’s shape from the back)
-The Front Porch/House Facade (35% complete)-
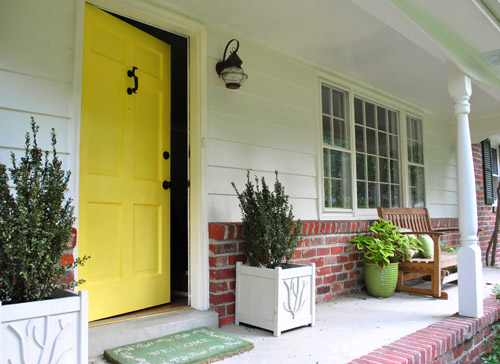
Done:
- furnished it with stuff we had from our first house’s porch
- planted some shrubs/flowers
- painted the front door yellow
To Do:
- frame out the porch columns so they’re chunky and square instead of ornate and curvy
- stain the concrete porch floor to gussy it up
- paint the porch/rest of house’s siding a moody gray color (and the cream trim a nice crisp white)
- add window boxes around the house and shutters on the side and back windows (they’re only on the front)
-The Carport/Garage (0% complete)-
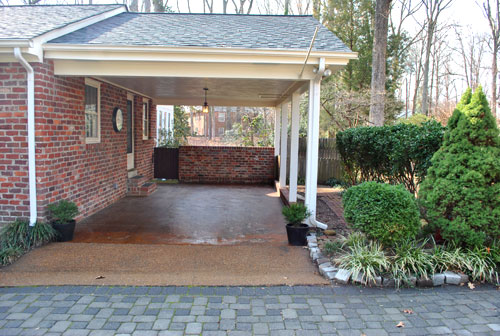
Done:
- Nada
To Do:
- we can’t wait to convert it into a garage (once we’re more sure what we want with regard to windows/door/etc)
- add a trellis arch around the new garage door so it’s all lush and pretty
- replace the light fixture for something awesome (big and lantern-ish maybe?)
-The Living Room (70% complete)-
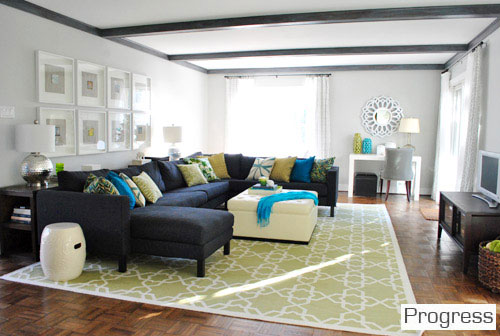
Done:
- painted the walls
- hung curtains
- gray-washed the beams
- got a new sectional
- got a giant rug (it’s a huge room, so we initially didn’t even realize how big of a rug we’d need)
- built a console
- get a larger TV
To Do:
- we still have a lot of bare walls (need art, and some furniture in the corners near the kitchen)
- still want to DIY/upcycle a bigger media cabinet for our new bigger TV
- also want to add a tall armoire or bookcase-ish cabinet to the wall with the sofa on it (over by the window where it’s bare)
- replace the doors with french doors (including the one in the hallway that leads to the deck for a total of three)
- turn the fireplace in the kitchen into a double-sided fireplace that also opens up into the living room
- make the beams in the ceiling into a coffered ceiling (create boxes instead of just lines) for a more luxe effect
- refinish the floors down the line
-The Office (85% complete)-
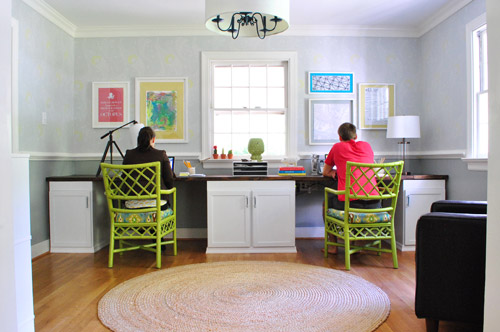
Done:
- we made a built-in desk
- painted and upholstered some secondhand chairs
- painted and stenciled the walls
- upgraded the old brass chandelier with new color, bulbs, and a giant shade
- added a chair and a file cabinet for more function
To Do:
- some of the walls are bare
- we definitely need some window treatments
- add french doors between the dining room and office (for privacy and architecture)
- we’d love to refinish the floors eventually
-The Hall Bathroom (5% complete)-
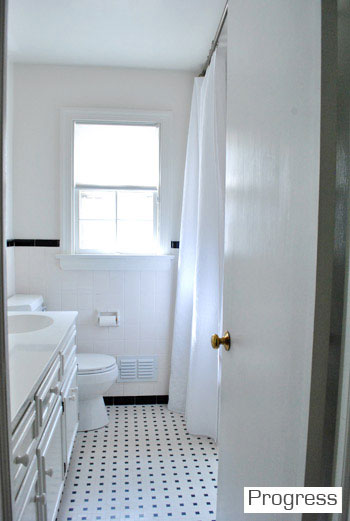
Done:
- hung the shower curtain higher
- added some window trim for more balance (and to hide a demo hole)
- hung a new light fixture above the mirror
To Do:
- paint the walls
- frame out the mirror
- hang art
- paint the vanity and update hardware on it
- add a window treatment
- replace/spray paint the old door knobs and hinges
- accessorize the heck out of it (my favorite part…)
-The Big Hallway (90% complete)-
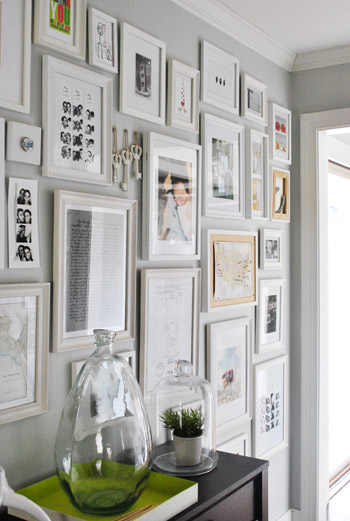
Done:
- we’re so happy with our frame collage and the console table that lives in there, so we’re not planning anything major
To Do:
- laying a fun patterned runner down on the floors would be nice
- eventually refinish the floors
-The Small Hallway (0% complete)-
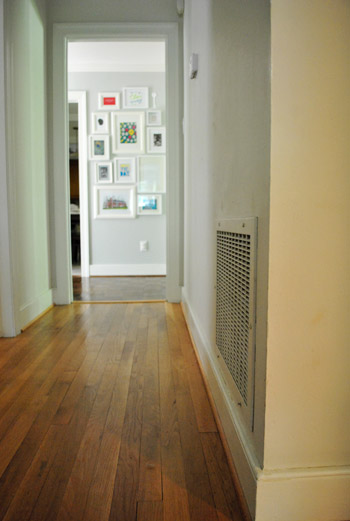
Done:
- Nada
To Do:
- add wainscoting
- paint the walls (hmm, or maybe wallpaper above the wainscoting)
- add crown molding
- hang art
- switch out the light
- replace old hollow core doors with solid paneled ones
- replace/spray paint the old door knobs and hinges
- refinish the floors
-The Dining Room (70% complete)-
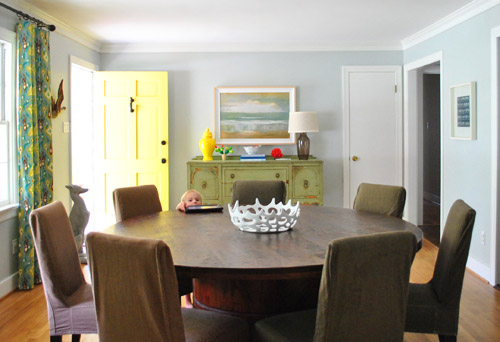
Done:
- painted the walls
- painted the back of the built-ins dark teal
- made curtains
- got a large round dining table that’s functional for our big family
- hung some art
- brought in a chippy old painted buffet and hung some yard sale art over it
To Do:
- the entryway area that we want to add is only about halfway there (need art and other furnishings/accessories to “define” that area)
- we want to personalize the yard sale art over the buffet (it’s feeling kind of hotel-ish to us, but the size/price was right)
- add a nice big show-stopping light fixture over the table
- deal with the chair issue (whether they’re frumpily slipcovered or not, they’re still not our dream chairs – so maybe someday we’ll get it right…)
- build a giant lazy susan for the middle of the table, so it’s awesomely functional when we host dinners (sometimes stuff in the middle is hard to reach)
- refinish the floors
-The Laundry Room (95% complete)-
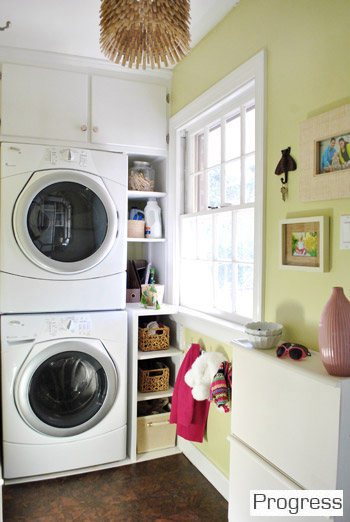
Done:
- painted the walls
- removed the old shutters from the window
- frosted the big glass side door
- painted the cabinets & replaced the hardware
- replaced the old washer & dryer (and craigslisted the old ones)
- added built-ins next to the washer & dryer
- replaced the laminate flooring with cork
- hung some art
- made a clothespin chandelier
- hung our ironing board on the wall
To Do:
- Possibly add a window treatment (woot! this baby is the furthest along, maybe because it’s only 3.5′ wide? haha)
-The Kitchen (85% complete)-
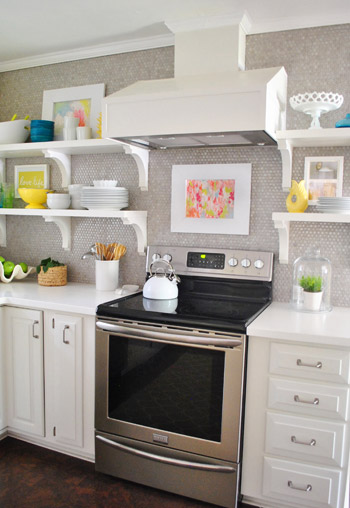
Done:
- primed and painted the paneling
- painted the brick fireplace
- replaced all the old mismatched appliances with energy efficient stainless ones
- knocked out a huge opening to connect the kitchen and dining room
- redid all the lighting (added can lights, glass pendants, etc)
- rearranged the cabinets (moved the pantry and the fridge, added a peninsula, etc)
- primed and painted all the cabinets (and added new hardware)
- sold our old granite on craigslist and got new white corain counters
- tiled the backsplash (all the way to the ceiling on one wall)
- added floating shelves
- built a microwave cabinet with ventilation to hide it
- hung a new range hood found on craigslist and built a wood cover
- replaced the old laminate with dark cork flooring
- got stools for the peninsula and painted them
- added art
- brought in a rug to define the sitting area by the fireplace
To Do:
- add something to the back of the peninsula (trim, etc) to finish it off
- add window treatments over the sink (maybe a fun fabric roman shade)
- possibly add a message board or chalk board to the side of the pantry
- beef up the crown molding around the room (it’s skinnier than the stuff in the dining room, living room, and office…)
- continue to add coziness/finish off the sitting area by the fireplace
- add trim to the top of the cabinets (we tried this once and didn’t like it, but we keep wondering if we should give it one more try)
- beef up the hood like we mentioned in the reveal post (still contemplating this option)
- repaint the walls??? (this is a big wild card that we go back and forth on, so we’ll have to see where we end up)
- eventually reface the fireplace to have a chunky wrap-around wood mantel and a pretty stone/tile surround and hearth
-The Playroom (0% complete)-
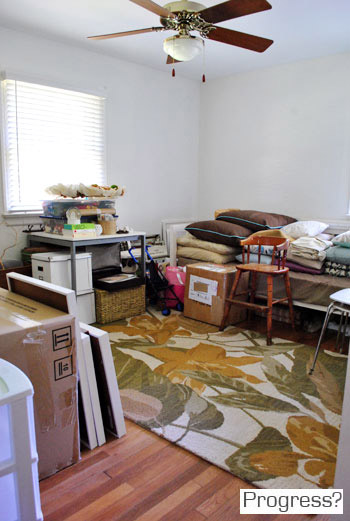
Done:
- Nada
To Do:
- everything (ack! the room is full of secret book projects that we can’t auction off for charity until Fall when the book is out along with other stuff we need to deal with and yard sale/reuse/craigslist, etc)
- then once it’s cleared out we have to paint it, furnish it, accessorize it, etc (it’ll eventually be Clara’s big girl room and a possible future kiddo would move into the nursery)
- specifically we’d love to retrofit our daybed in the playroom so that it looks built in with a trundle that can be pulled out beneath it (so it can sleep two people instead of one in a pinch – good for kid sleepovers I think)
- replace/spray paint the old door knobs and hinges
- refinish the floors down the line
-Clara’s Room (80% complete)-
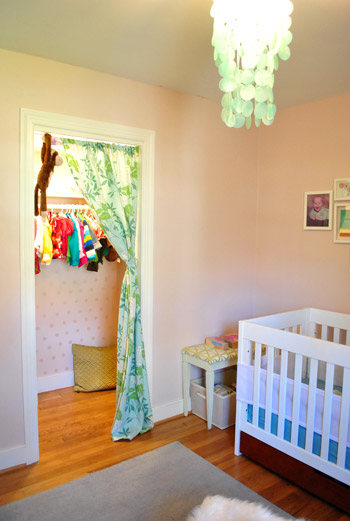
Done:
- painted the walls
- hung curtains
- moved in all of her existing furniture
- hung art and added baskets/toys for form & function
- replaced the light fixture with Clara’s capiz chandelier (the only light we brought with us from our first house since it was so sentimental)
- built a play kitchen for Clara
- redid the closet by stamping the walls and sewing a beanbag to create a little reading nook for her
To Do:
- hang more art on some of the bare walls
- add crown molding
- paint or stencil the ceiling
- refinish the floors
- replace/spray paint the old door knobs and hinges
- we’re sure things will completely evolve in here if a second baby ends up using it as their nursery and Clara moves into her big girl room (and nope, I’m not prego Mom!)
-The Sunroom (0% complete)-
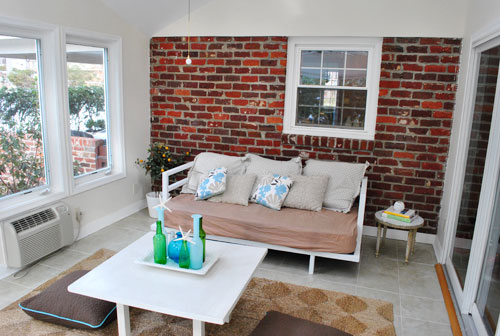
Done:
- Nada (we just plopped down old furniture from our first house, without much rhyme or reason – and now it’s full of secret book stuff too)
To Do:
- paint the walls (which are lofted, so that should be interesting…)
- whitewash the brick wall (keeping the old brick character but making it less jarring and orangy-red)
- furnish the room (most likely with a lot of stuff we already have)
- add window treatments for some optional privacy
- upgrade the fan to either another more modern fan or a light fixture we love (since we have an AC unit in that room)
- replace the doors with french doors
- add some open shelving or something built-in on the walls (or a big bookcase – the room needs something)
- hang art
- create some sort of fun ceiling detail since it’s sloped in one direction (ex: hang a ton of lanterns or paper pendants from the ceiling)
- eventually replace the flooring (the old beige tiles just aren’t our favorite)
-Our Bedroom (60% complete)-
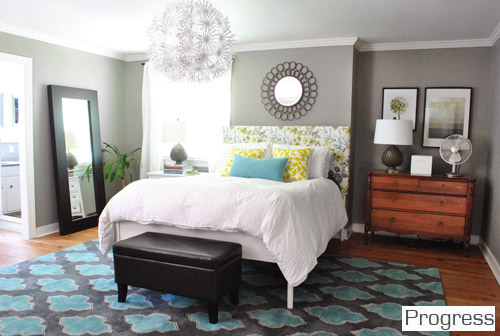
Done:
- took off the dated bifold doors between the sink nook and the room
- hung a mirror over the sink window (and removed an off-center medicine cabinet on the right wall)
- removed the granite backsplash on the sink to make it look more like a piece of furniture
- got a new bed (since we sold our first home with our bed since it was built into the sleeping nook)
- painted (and then repainted) the walls
- traded the old brown fan for a light and playful Ikea chandlier
- hung some art
- hung curtains
- rearranged the furniture
- made an upholstered headboard
To Do:
- convert the window that looks out onto the deck into a french door
- bring in furniture for the bare wall across from the bed
- possibly raise the ceiling to follow the roof line (so it’s a nice peak with a ton of cozy ambiance)
- update/paint the sink vanity
- possibly tile the entire back wall of the sink nook with something dreamy and gleaming (it’s a small space so it won’t cost much)
- make/buy/refurbish a long bench for the foot of the bed (ours is too small and a bit darker than we’d like)
- add french doors between the sink nook and the room, just for more architecture
- replace/spray paint the old door knobs and hinges
- paint or even wallpaper the closet and amp up the built-ins with molding to add more polish
- refinish the floors
-Our Bathroom (75% complete)-
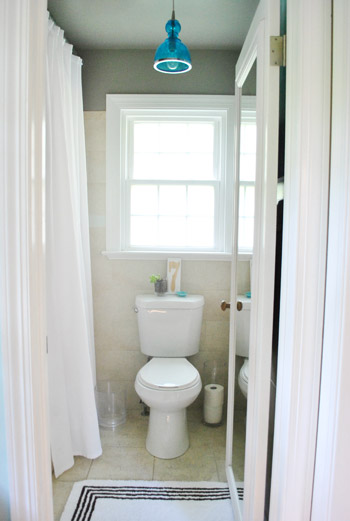
Done:
- hung the shower curtain at ceiling height
- painted the walls
- hung some art
- painted the off-white trim and door a glossy white
- added privacy to the window with frosting film
- replaced the toilet
- replaced the boob light with a glass pendant (and centered it on the window and door)
- replaced the dated tree border tile with white glass subway tile
To Do:
- in Phase Two we’d like to retile the floor (maybe with gray hex tiles) and possibly reglaze the beige tile so it’s bright white
- replace/spray paint the old door knobs and hinges
-The Guest Bedroom (60% complete)-
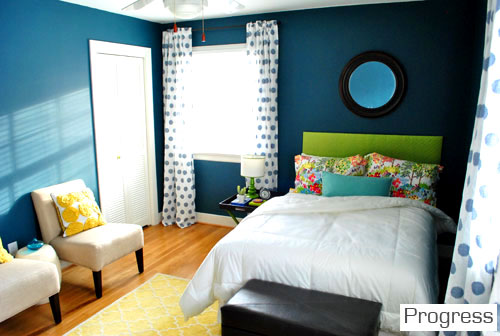
Done:
- painted the room
- furnished it (mostly with leftover stuff from other rooms)
- hung curtains and a mirror
To Do:
- add crown molding
- hang art on those bare walls
- paint or rub-n-buff the round mirror so it pops more
- replace some of the older just-using-what-we-have furnishings (like our scratched six year old Ikea dresser that has seen better days)
- replace/spray paint the old door knobs and hinges
- refinish the floors
-The Guest Bathroom (5% complete)-
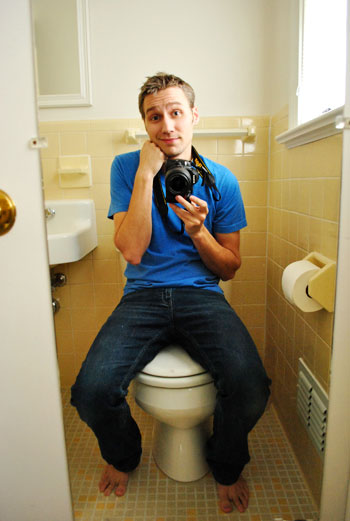
Done:
- removed the most awkward mirror in the world that hung on the back of the door (it reflected your whole body while on the toilet)
- hung a new shower curtain and added a bath mat
- hung some art
- replaced the mirror over the sink
- replaced the light fixture
To Do:
- paint
- possibly replace some of the tile (not sure what we want to work with and what we want to upgrade so that’s TBD)
- get a glass shower door instead of a weird cubby hole with a curtain
- frost the window for privacy
- replace/spray paint the old door knobs and hinges
- hang more art on all the bare walls
-The Basement Workshop (0% complete)-
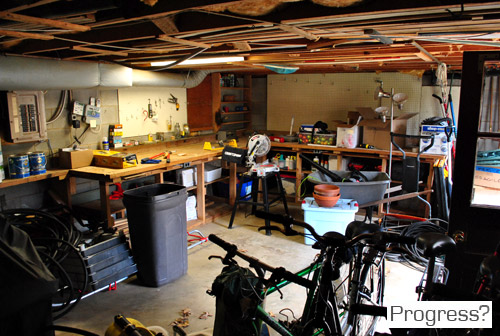
Done:
- Nada
To Do:
- clean the giant mess that has taken over
- after a major organization-fest, we’d love to create a functional workshop/tool cave (with storage, some fun stuff on the walls, a painted concrete floor, a more finished feeling, etc)
-The Side Lot (10% complete)-
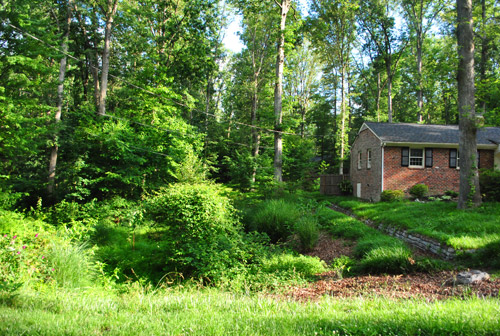
Done:
- Planted two trees
To Do:
- Plant a bunch more trees (we want to naturalize it and make it sort of an orchard – now it’s just a weed-and-leaf-fest)
-The Deck (60% complete)-
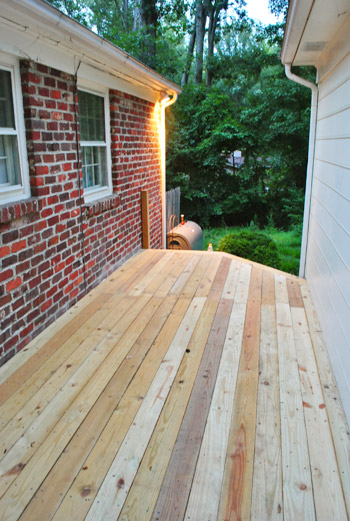
Done:
- cleared/transplanted the bushes and shrubs in the way
- mapped out a deck plan and got it approved by the county
- demo’d out the rickety old balcony
- dug our post holes and framed out the deck
- started adding deck boards
- completed the deck boards
To Do:
- complete the railing and steps
- furnish the deck (by adding a large dining table, chairs, planters, etc)
- add a pergola or just swag some big bulb string lights over the deck
- add greenery in the form of some plantings around the deck to screen the side of the steps and the AC unit
- create a paver patio beyond the deck for a place to park the barbecue
-The Patio (70% complete)-
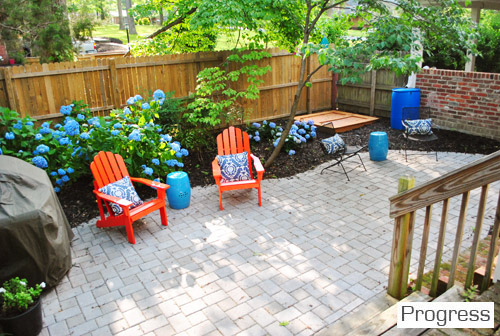
Done:
- cleared out all the weeds/bushes/dead trees to make a spot for a patio
- planned and purchased materials to build the patio
- leveled the ground, laid gravel and sand, and laid our pavers
- created a custom curved edge and landscaped the area around the patio
- built a rock box for Clara to play in (and added a rain barrel to save water)
To Do:
- furnish the patio (other than two adirondack chairs, it’s all just old furniture that the last owners left behind)
- add some lighting (string lights around fence or from trees?)
- add some other fun outdoor activities, like a large outdoor chalk board along the brick wall and maybe even a slide for Clara
-The Backyard (0% complete)-
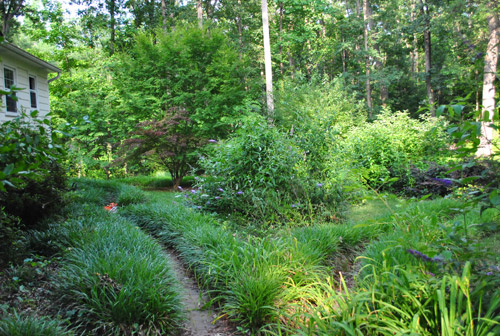
Done:
- Nada (well, we did build a compost bin, but that’s it)
To Do:
- remove the ivy growing up/chocking some of the large trees
- clear out a bunch of crazy overgrown beds so we can actually have more grass for dog/kid playing
- remove the brick path surrounded by monkey grass that leads to nowhere in favor of more grass
- plant some trees in the way back to naturalize that for more privacy (we’d love a nice grassy yard with a big woodsy forest behind that)
- add raised bed gardens for vegetables, fruits, and herbs
- transplant a number of pretty shrubs so their placement makes more sense
- reseed the grass that has died in various areas
- paint the basement door and remove the old broken screen
- build Clara a swingset
- build/buy a shed for storing things instead of stuffing the basement with them
- hang a swing from a tree out back
- add a modest in-ground saltwater pool (my pipe dream, John’s still not necessarily on board)
Of course we’ll do a lot of the remaining to-do stuff over the course of the next few years (our first house took us 4.5 years to finish) so there’s no need to cry for us or anything. Haha. We’ve learned to do our best to just enjoy the journey and take things one day/project/victory at a time. And seriously, is there anything more fun than crossing things off? As for the method to our “project order,” we don’t really think there is one. We generally just do whatever we’re in the mood for (barring anything that needs to be moved to the top of the list for safety or other extreme-urgency reasons). So we definitely jump around from room to room just to stay excited and avoid feeling too forced into doing something that we might not be ready to deal with yet.
We generally like to keep the bigger projects that we want to save up for in the back of our mind for a while (until we’re feeling more sure about our approach so there’s no shoulda-woulda-coulda going on later). Thinking about those long term/bigger projects keeps us excited to squirrel away as much loot as we can to make them a reality down the road. And seeing all the crossed off smaller items reminds us that bite-sized undertakings can really keep you motivated and excited to keep moving. After a big project, sometimes we’re happy to take a breather and tackle the little stuff for a while. And other times we’re psyched to keep our momentum up and start planning the next big project right away. But enough about us, how do you make your house to-do lists? Are they on your phone? Or are you old school and you actually have a piece of paper that you consult? How do you decide what to tackle next? Is there a method to your madness?
Psst- Check out this floor plan post which might make some of the major layout changes & renovations that we’ve listed above a bit more clear. And check out our Current House page to see a ton of the crossed off projects mentioned above.

Vicki says
You guys have really mastered how to have STUFF around your house without it looking cluttered at all. Clean and warm, that’s really hard to pull off. I have so many nick nacky things everywhere it looks like a tornado blew through a thrift store. A cute thrift store, but still. Great work so far!
YoungHouseLove says
Aw thanks Vicki!
xo,
s
Greta says
I always forget you have a basement. How do you get down there?
YoungHouseLove says
It’s separate entry which means we have to walk out of the house and around to the back with a key to unlock the basement and get into that room.
xo,
s
Britiney @ Consider the Lilies says
I need to make a list like this for my house – room by room. It’s so helpful to think about what you want to accomplish in every space and gratifying when you get to start checking things off!!
I do have a question I’ve been meaning to ask you guys for a while. I know you had stripes painted in one of the bathrooms in your old house. I really want to do something similar in my master bath, but I painted a border (similar to a wallpaper border) in the room that was our nursery and then had trouble covering up those lines! If you want to go back to a solid color, how do you get rid of the lines on the walls without sanding the texture off the walls. In my son’s room (he’s now 12! Yikes!) I just did a horizontal stripe around the room in the same place, but I’m so afraid of doing an entire room and then having to sand everything if I ever want to go back to just plain paint sans stripes. Thanks in advance for any advice you can provide.
YoungHouseLove says
We heard from a few folks on that post who said they were able to paint right over them without any telltale lines, so I think if you apply thin and even coats of paint and don’t let it pool or drip along the tape it should be all good!
xo,
s
Kim C. says
I love your blog! Just wanted to say that I can totally see your basement resembling the basement on the Disney show Good Luck Charlie. My 8 year old daughter loves this show (it is rather cute) but I just love looking at the house – so full of color and life. If you haven’t seen it, take a look for some great inspiration. It’s lots of fun!
YoungHouseLove says
Thanks for the tip! We’ll have to check it out!
xo,
s
Lauren says
Did you decide not to open up a pass through between the sunroom and kitchen?
YoungHouseLove says
Do you mean double siding the fireplace between the kitchen and living room? That’s still on the list! And while we’d love to remove the window and make a pass through between the kitchen and the sunroom, the sunroom is on a different heating and cooling system, so it would be a pretty major undertaking (read: lots of money and we’re not quite sure the difference is worth it). Will keep you posted!
xo,
s
Lauren says
Thanks! Yes I was wondering about removing the window. We have a similar situation and thinking about removing the window. Extending our baseboard heat to the sunroom next month since right now it’s electric heat ($$$$)
bfish says
Despite your warnings to the contrary, this post wasn’t tedious at all; in fact, it was quite interesting. You guys are being way too modest in suggesting that you haven’t accomplished that much because you have done a whole lot!
I’m completely on-board with the French door idea — to use them to replace all of your sliding doors to the exterior as well as adding them between rooms inside. You can’t go wrong if you paint them white, and I hope that you’re going to get divided light doors, not the kind that are a solid piece of glass. We’ve added them just about every place possible in our house too, and love them (as you note) for the look and the added architectural interest.
YoungHouseLove says
That sounds so pretty!
xo,
s
McKenzie says
I’m a jumper too! Keeps feeling fresh and less oppressive! We have (almost) totally renovated our house over the last 2 years. Somewhere in there I managed to teach full time, earn a masters and have a baby! Hey, babies sleep a lot , right? :P We are some closet doors, painted kitchen cabinets and new living room floors away from completion! Hallelujah, baby!! Just in time to sell it and move :)
YoungHouseLove says
Wow- you’ve been busy McKenzie!
xo,
s
Adrienne J says
We have no list but need it badly! I definitely get tired of a room after a project or two so it’d be nice to switch to a different location. I think I’ll go start a google doc right now so my husband and I can share and edit the list!!
Bonnie says
So you’re thinking about adding molding to top of the kitchen cabinets. YES!!! I love your kitchen…..but when I see the top of the cabinets it’s not quite right. Adding the molding will totally finsh off your kitchen. Can’t wait to see it.
Nikki says
I love this list! I didn’t find it wordy at all. I look forward to seeing more items crossed off. =)
Colleen in MA says
I definitely have a to-do list but then there’s the serendipity … like tonight I went into Kohl’s with a $20 coupon and a 15% coupon and was open to whatever I would find (useful!) and walked out with the perfect cube footrest for our downstairs room (originally $99 but I scored it for $22).
I always think of Sherry when I tuck the coupons away. Gotta prepare to be “lucky” :)
YoungHouseLove says
That’s an amazing deal! Wow!
xo,
s
Frannie says
I noticed you were wanting to paint your house a moody grey color?! Do you have other color choices that you would recommend for the exterior? I’m looking to repaint our exterior soon! On a side note, I look forward to reading your blog …it’s inspiring! So, thank you!
YoungHouseLove says
I would just bring home a ton of swatches and hold them up to see how they read. IN different lighting (ex: if your house faces south instead of north) colors can all read differently. Good luck!
xo,
s
Bianca Sotelo says
You have a lot of work to go, but it looks great! I can’t believe what you have done so far. It really is amazing and inspires me to get off my butt and finish my apartment!
Sayward says
Oh man, wordy lists get me so hot. I seriously read every word. It’s MY dream to have a modest, in ground salt water pool too!!!
Also, remember that little yellow geometric embroidered throw pillow from Target that was like $12 or $14 that you didn’t get? I FINALLY picked mine up and dedicated it to your honor, and it TOTALLY makes the corner of my little dining area. I don’t know what I was waiting for. You should run the pillow by John again. I love mine so much. Sometimes I hug it and put it back down. If you want I’ll name it Sherry. Then tell John you have to get one so you can name it Sayward. Our pillows can be pals. OMG remember Pillow Pals?? And I’m done.
YoungHouseLove says
Haha, that’s so sweet! I love that you grabbed it! I haven’t seen him at our Target lately. Will have to keep an eye out!
xo,
s
Audrey says
#1 – You guys helped inspire me to start my blog (which is officially up and running this week!).
#2 – I read too quickly earlier and thought you meant that you were going to make your living room into your garage. I was shocked – appalled, even. Lol!
YoungHouseLove says
Hahah- that might not have worked!
xo,
s
Kate says
I almost feel badly for saying this, but I am happy to see that your list has so long to go!
Last night, my husband tried to implore me to help him with house projects “like the young love house-rs” and I mentioned your book coming out and how far your house is coming! I was thinking that your house was nearly complete, and that you probably didn’t want to move again, and that my favorite blog would probably soon come to its end. I was bummed….which is why I’m so happy to see your list!
I guess the thing is, I would love to live in your house as it is now….as much as I enjoy improving my home, I’m also a lazy girl {sometimes…} and I just don’t want to do any more work! Do you ever reach a point that you just don’t want to do anything more?!
YoungHouseLove says
Haha, yes! I think we’re “over it” every six months or so, which is why skipping around helps a lot! I think anyone who does something full time all the time (aka: us, since DIY literally puts food on our family’s table) can get burned out, but what we have found works well is to change gears and do something completely different (ex: a fun bathroom update after a long kitchen gut job, etc). Hope it helps!
xo,
s
Jennifer says
Thank you for this post! Perfect timing! We just moved and I am feeling a bit overwhelmed with making our new house a home not only fit for my family of four (including a 1-year old and a 2 1/2-year old), but also presentable as a professional organizer and interior designer. It can be daunting. But, I am bringing back the fun. Deep breaths. Thanks!!
Donna says
I must say, the back porch area is stunning! I think it’s my favorite ” room “, although your bedroom looks like it could be in a Ballards catalog! Looks awesome.
Kate says
OOOOOOHHHH you guys are going places!!
Anne Davis says
Your house is really taking shape. I’ve only recently found your blog, but I’m loving it.
We are local and have been dealing with the inspectors from the same county. So far things have been ok. We are mostly using contractors, so if something fails it is on them. We are rebuilding after a house fire (everyone was ok) and it is stressful. The house is still standing, but the inside had to be completely gutted due to fire and smoke damage. There were a lot of things that we hated about it and had thought about changing. It has been nice to fix those things. We are at the picking out things stage, cabinets, floors, room colors, furniture. It is a bit overwhelming to do all at once. I’m trying to go room by room, do what we need need to get back in and let the rest evolve.
Jeff says
I love what you’re doing with your place. It’s amazing and beautiful. I’m a bit confused though by your layout and the rooms. You open the front door and there is the dining table. The floorplan link shows that being the living room and the dining room/office to the far right. So is the living room picture you have posted actually the family room in the layout? Great job regardless. I love your updates.
YoungHouseLove says
Hi Jeff,
If you scroll to the second floor plan pictured in that post it might make more sense, as that’s the way we are using the house (the first image with the “family room” label is how the old owners used it). But yes, the living room pictured is what was called “family room” in that layout you referenced.
-John
Angie says
That’s quite a list you got there – and already a lot of progress!
I do keep a to do list on my blog as well, and also order the projects by room. But I prefer to just cross out the stuff I finished. For me, that somehow makes it easier to keep track of what still needs to be done. I actually realized just yesterdaythat I need to update mine , and now your post serves me as a reminder :)
lilly says
What color where u thinking about painting the mirror above the guestroom?
YoungHouseLove says
No idea yet. I think we want something that sets it apart from the wall a little bit but not too contrasty (like white would be). Will keep you posted!
xo,
s
Diane says
More Burger!
YoungHouseLove says
Haha- check out Young House Life! He’s at the top of the page right now chewing on a stick :)
xo,
s
Kate says
I love this. We just moved into a new house and i want to do everything at once! My boyfirend keeps telling me “Rome wasnt built in a day” but if i had it my way, it would be! i am getting overwhelmed, so seeing that you have it broken down, and that not everything can be done at once–a work in progress, makes me feel a bit more at ease!! cant wait to share all my upgrades!!
thanks for all your inspiration!! YOU ROCK!
Stephanie says
And it’s all BEAUTIFUL! Love it!
Petra says
How do you change the roofline to show?
YoungHouseLove says
It would involve permits and plans and contractors, so it’s a huge project that we’ll probably tackle down the road as we can save up enough money. Will keep you posted!
xo,
s
Amanda says
Not related to this post, but thought you guys would appreciate the post about renovating with kids that one of my other fav bloggers posted yesterday:
http://www.86nit.com/2012/08/renovating-with-kids.html
enjoy!
YoungHouseLove says
Love it! What a cool blog! Thanks for the link Amanda!
xo,
s
Allyson Smith says
My favorite part of this post was learning that you’ll be auctioning off book projects for charity! What a great idea. I’ll start saving now! :)
Tracy says
thanks for the link to your floorplan post, I was looking for it the other day. I clicked on your house tour page looking for it, but the word exterior (in reference to the floorplan) on that page links to your house tour video. Is that intentional?
YoungHouseLove says
Ack, sorry about that! Off to fix it!
xo,
s
Sheri says
I just want to tell you that I love the way you break everything down and have it all planned out. You must be the queen(s) of patience. (Well, except I am sure John doesn’t like being called a queen).
Another amusing thing. My husband was researching something the other day and when I got home from work he told me about this “cool website” he found called Young House Love. Our daughter was standing there and said “John and Sherry? Dad, we all have their site bookmarked!” I dunno, I just thought it was cute.
YoungHouseLove says
Hahah, that’s so cute! I love your daughter. Give her high fives from us. Hahah.
xo,
s
holly says
Do you ever worry about over-improving your house? I know that it’s your job so there’s the additional justification, there. Before we closed on our house, we talked of knocking down walls, and doing all this BIG stuff. Now that we own it, we have to balance all the big projects against what we might make off them when re-selling. Obvy the patio and the kitchen were no-brainers, but adding roof peaks and such?
I know you always say “do what you love” and I would LOVE to see some things in my house, but not as much as I would love to not kiss thousands of dollars goodbye when (if) we re-sell. Just curious!
YoungHouseLove says
I think it all has to do with how long you hold onto something. Growing up my mom always said that if you planned to hold onto something 7+ years (which was her magic number for when the price would double back in those good ol’ days) it would be worth improving the heck out of it. She loved getting fixer uppers and working her magic (sometimes to the tune of putting 100K into something over time, and then selling a decade later to make money off of it). But obviously if you’ll be selling in a few years it’s a baaad idea to get to into anything major like roof work. We hope to own this house for a very long time (if we ever want to move to another house to live in, we’d love to keep this house and rent it out since John’s father had rental properties his whole life growing up, so it has always been a goal of ours). In other words: don’t make crazy expensive changes if you think you’re pricing your house out of the neighborhood or plan to sell soon, but if you’re going to be there at least a decade or two (or plan to hold onto it as a rental) then it’s usually less risky (especially if other homes in your area are making similar changes, like for example the house up the street who added peaks in their roof and another house that actually added a full second story about a block away from us!). Hope that helps!
xo,
s
holly says
that’s actually insanely helpful, thanks!
Lisa says
I am so glad to see that I’m not the only one with a ever-growing to do list, and the idea a.d.d. – “ooh, let’s put the silverware away, gosh, I should really organize this drawer, is that the dryer beeping or the phone?, where is the phone?, why am I upstairs? and why am I carrying a fork?”
Closing on new/old house at the end of the month & your list is inspiring! Love the cork floor in your kitchen/laundry – I may “borrow” the idea. What did you use?
ps: love the blog/can’t wait for the book (preordered at aamazon)
YoungHouseLove says
Why am I carrying a fork = hilarious. We used something called Lisbon Cork from Lumber Liquidators. Very happy with it so far!
xo,
s
how2home says
I really like this post! You are very detailed and knows exactly what you want for each room which i totally admire. Sometimes i get so confused with all these projects, dont even know where to start. Looking forward to see more updates with each part of the house :)
Crista says
What happened to John’s giant bicycle art (the diptych from Gap?). That could look awesome above the antique buffet in the dining room. More ‘you’ and a great contrast of old and modern.
YoungHouseLove says
We have another spot in mind for that (a room we haven’t touched yet- that’s the clue) so we’ll keep you posted for sure!
xo,
s
Gina says
I’m thrilled! First, we can reasonably expect your blog to be active on your house transformation at least another 5 to 10 years! Second, we will hear so many Clara and Burger stories along that time line, that is friggin awesome! I am officially obsessed with your blog! A virtual stalker. Should I sign up for YHL therapy?
I can’t wait to see the progress on all these projects! You guys are amazing, and I know that you will get it all done. Some. Day. In. the. Future. And I know that I will not get done nearly as much in my own house which has several desaster zones….. maybe when I retire in about 20+ years….
But your blog definitely cheers me up all the time!
YoungHouseLove says
Aw thanks Gina! You’re so sweet!
xo,
s
Azulao says
My goodness, I’m exhausted and need to lie down after reading your lists!
Kellee says
I’m trying to talk my husband into a pool for the backyard too but he doesn’t want to because of all the upkeep. I’m pushing him more towards these natural Pool Ponds (we had talked about saltwater too). http://swimpond.com/index.php?page=gallery&photo=12
YoungHouseLove says
Ooh those are fun!
xo,
s
Josh Donnelly says
We generally keep our lists all over the place. We’ll jot one thing down in the idea book, one on a piece of paper, one on Katie’s computer, and one on my phone. Can get slightly out of hand at times. Now we’ve started posting our lists, ideas, and progress which will hopefully help keep us in check! :)
Here’s our most recent list kicking off our DIY Smart Home series!
http://bit.ly/O2p0xq
Stephanie says
Thank you so much for this post! It makes my ever growing list at my own house seem less ridiculous. We haven’t been in our home a year yet, and I’m trying to be patient and make changes as we have time and cash. Thanks again for keeping it real!
Julia at Home on 129 Acres says
Great list. Love the new format. I’m too chicken to do a big list like this for my house. For now it’s all mental. Love the idea of coffered ceiling in your living room. And I was at a wedding on the weekend and the venue had full length mirrors on the back of every single stall door in the bathroom. Very disturbing.
YoungHouseLove says
Haha, no way!
xo,
s
Nicole says
Do not…I repeat…DO NOT change the kitchen wall color! Pleaseohpleaseohplease!!! That is like, my most favoritist thing in your entire house (and that is saying something…because I love lots of things in your house) and it will totally change the insanely happy look of your kitchen.
Please.
please.
prettyprettypleaseplease.
(Is that enough pleases?) ;)
YoungHouseLove says
Haha thanks Nicole! We just wish it would photograph more true to life (it’s so pretty in real life but it’s totally frustrating when it looks crazy in pics, which is especially annoying when you’re a blogger, haha).
xo,
s
Bettina says
You guys mention you built a compost bin – did you ever do a post about it? I want to start composting in my backyard and I’d be curious to know how you built your bin and whether you like it. I can’t decide between a bin or one of those pre-made “tumbling” ones that look like a barrel on its side.
YoungHouseLove says
Yes I think if you head to our Projects page (see the tab up by our header?) you’ll see a post about it in our Exterior category.
xo,
s
Cathy says
Sherry,
I got to the side hall, and saw where you said “replace light fixture” you have a ceiling mounted black and white(?) fixture in one of your hallways that I have been pining over since you first posted a picture of it. Is that the one? Oh please please, if it is, I will gladly take it off your hands for you (and even pay a little)!
YoungHouseLove says
So sorry I meant the other hallway that leads to the bedrooms (with that big air vent in the picture).
xo,
s
Briel K. says
Every time you do one of these posts I can’t believe how much is left to be done and simultaneously how much you’ve taken care of! haha As always I look forward to the evolution of your house! :)
Sarah says
I have a question regarding painting trim. I’ve been checking the projects area of your site for tips, because I want to paint the trim in our house white. Do you usually remove the trim then paint it and attach it again, or do you paint it while it’s attached to the wall? Thanks!
YoungHouseLove says
We just do it while it’s attached. Very simple that way!
xo,
s
Lauren says
You might have addressed this in another post, but wouldn’t you have to get rid of the window above your desk in the office if you turned the carport into a garage? I thought you couldn’t have a window between the house and the garage because of the car exhaust fumes…but maybe I’m wrong about that.
I’m surprised that you might repaint the kitchen since you loved that color so much! I’ll be interested to see what you have planned!!
YoungHouseLove says
Yes we would probably have to get special fire/fume proof glass or close off that window. We’ll have to see where we end up.
xo,
s
Todd says
Don’t know if y’all were polling the audience, but under the kitchen to do list, I would vote for trying out both the molding on the cabinets and squaring off the top of the hood. I actually took a pic of your kitchen into a very advanced design software (Paint, haha) to add the look of molding over your cabinets, and I definitely think it would help give a cohesive look since there is crown around the room. Never mentioned though b/c you guys seemed pretty confident in the “no-molding” decision. Also, the hood looked really nice in the photo submitted by the reader who suggested it- nice and solid.
YoungHouseLove says
Oh yes on our kitchen reveal post we talked about that possibility too! Should be fun to see where we end up!
xo,
s
Jenn says
You know, I was just thinking about all those secret book projects the other day. You should get permission to reveal partial photos of things during the week or so leading up to the release. You know, just enough to whet our appetites for more, but not so much that we can actually tell what the project is.
YoungHouseLove says
We definitely plan to ask what we can and can’t show! Here’s hoping!
xo,
s
Jessica says
I love these kinds of posts because it gets me thinking about how I can tackle my “master to do list”, as I call it! ;)