Warning: this is longer than the Oscars, so feel free to fast forward to the good parts. These posts actually came about when people asked how we organize all the stuff we have on our to-do list. We explained that we basically just have one long run-on document, and when folks kept asking us to share it (and update it as we went along), it sounded like our idea of a good time. And it’s high time that we actually updated it considering it has been ten months since we last shared it! Yowsa.
In an attempt to keep our eyes from crossing when we read it, we separated what we’ve done in each room from what we’d still like to do (so we have an active list and a wahoo-it’s-done list) and there’s an estimated percentage up near the title of each area to indicate how complete it is.
Ok, let’s do this.
-The Front Yard (40% complete)-
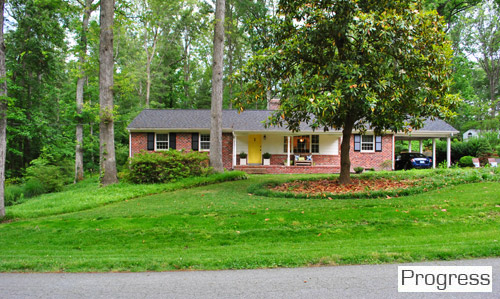
Done:
- limbed up the magnolia so it no longer blocks the house (more on that here)
- removed the bushes that hid the house (more on that here and here)
- planted grass in the bare patches where we moved bushes
- updated some garden beds, added landscaping
To Do:
- we still have a lot of things to transplant/plant/trim/figure out (we tackled three of about ten garden beds out there)
-The Front Porch/House Facade (35% complete)-
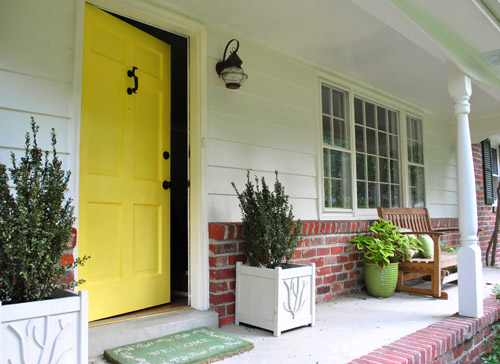
Done:
- furnished it with stuff we had from our first house’s porch
- planted some shrubs/flowers
- painted the front door yellow
To Do:
- frame out the porch columns so they’re chunky and square instead of ornate and curvy
- stain the concrete porch floor to gussy it up
- add window boxes around the house
- add shutters on the side and back windows (they’re only on the front)
-The Carport/Garage (5% complete)-
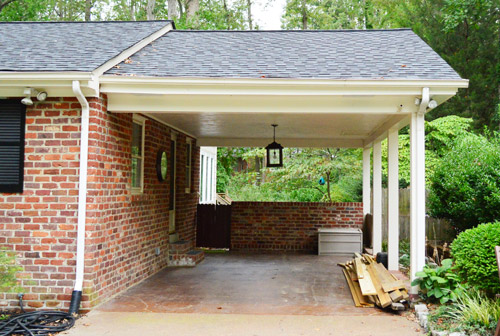
Done:
- replaced the itty bitty light fixture for a big black lantern
To Do:
- we originally wanted to convert this into a garage, but now we’re leaning towards beefing up the columns and adding a trellis arch around the front so it’s all lush and pretty like a carport with a pergola instead of being closed in and dark like a garage (we’d lose some light from two windows into the laundry room and office if we closed it in). Maybe something like this (but with a covered top and a pergola out front along with beefier columns)?
-The Living Room (85% complete)-
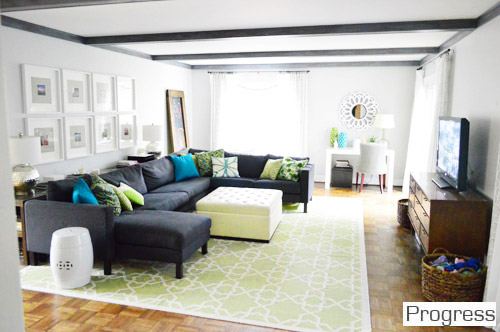
Done:
- painted the walls
- painted the trim (it was dark wood when we moved in)
- gray-washed the beams
- got a new sectional (we get asked a lot how we like our Karlstad – in short: we LOVE him!)
- built a console for behind the sectional
- hung some subtle patterned curtains
- got a new rug, ottoman, and desk chair
- got a larger media cabinet (secondhand)
- built a leaning chalkboard over near the back of the room to balance out the tall slider
To Do:
- add some overhead lighting since there’s none (a pendant centered over the table near the back window and some can lights maybe?)
- turn the fireplace in the kitchen into a double-sided fireplace that also opens up into the living room
- refinish the floors down the line
-The Office (85% complete)-
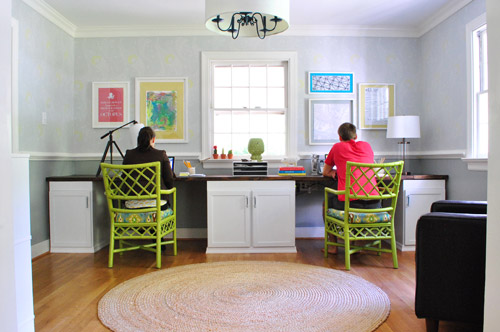
Done:
- made a built-in double desk
- painted and upholstered some secondhand chairs
- painted and stenciled the walls
- added some sentimental art
- updated the old brass chandelier with new color, bulbs, and a giant shade
- brought in an old chair and added a file cabinet for more function
To Do:
- add some window treatments? maybe bamboo blinds for some texture?
- we’ve always dreamed of adding french doors between the dining room and office (for privacy and architecture)
- we’d love to refinish the floors eventually
-The Hall Bathroom (100% complete)-
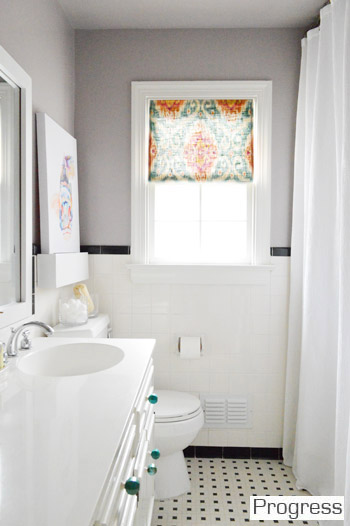
Done:
- hung the shower curtain higher
- added some new window trim for more balance (and to hide a demo hole)
- hung a new light fixture above the mirror
- painted the walls
- framed out the mirror
- hung art and made a chunky shelf
- updated the vanity knobs
- added a homemade homemade window shade
To Do:
- nada, at least for now
-The Big Hallway (90% complete)-
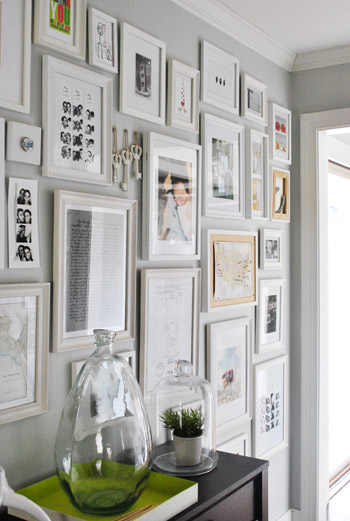
Done:
- we’re really happy with our frame collage and the console table that lives in there, so we’re not planning anything major
To Do:
- laying a fun patterned runner down on the floors would be nice
- we’d also like to eventually refinish the floors
-The Small Hallway (5% complete… at least until tomorrow’s big reveal!)-
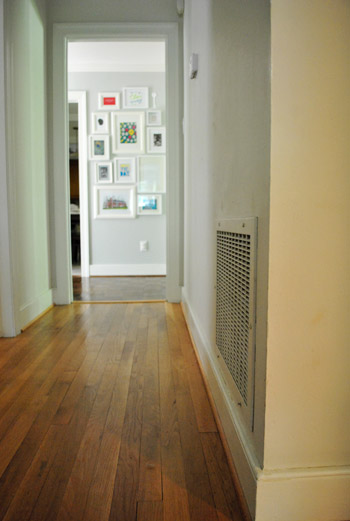
Done:
- spray painted the old door knobs for all the rooms off of the hallway in an oil-rubbed bronze finish (update: they’re still holding up great!)
To Do:
- add board & batten
- paint the walls
- add crown molding
- hang art
- switch out the old light and ancient gold and gaudy doorbell chime on the wall
- refinish the floors someday
-The Dining Room (95% complete)-
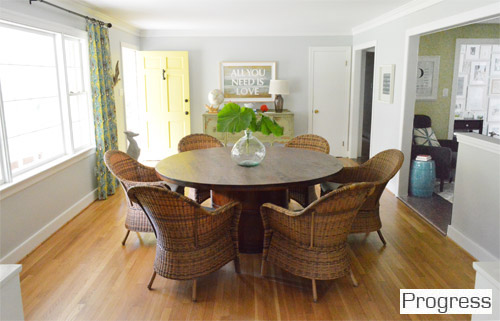
Done:
- painted the walls
- painting the back wall of the built-ins dark teal
- hung some homemade curtains
- got a large round dining table along with some chairs
- brought in a chippy old painted buffet (found on craigslist)
- hung some yard sale art that we personalized with painted lettering
- added a nice big show-stopping light fixture over the table
To Do:
- build a giant lazy susan for the middle of the table, so it’s awesomely functional when we host dinners (sometimes stuff in the middle is hard to reach)
- eventually refinish the floors
-The Laundry Room (98% complete)-
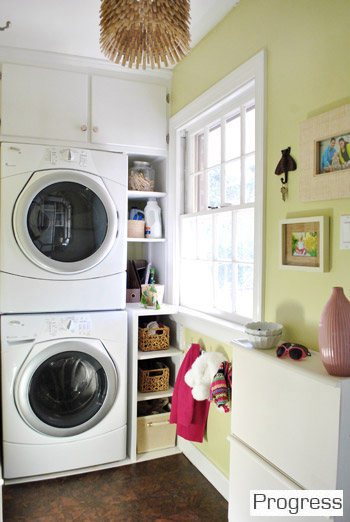
Done:
- painted the walls
- removed the old shutters from the window
- frosted the big glass side door
- painted the cabinets & replaced the hardware
- replaced the old washer & dryer for deeply discounted energy efficient ones (and craigslisted the old ones)
- built some custom shelves next to the washer & dryer
- replaced the laminate flooring with cork
- hung some art
- made a clothespin chandelier
- mounted our ironing board on the wall to save space
To Do:
- Possibly add a window treatment (woot! this baby is one of the furthest along, maybe because it’s only 3.5′ wide? haha)
-The Kitchen (85% complete)-
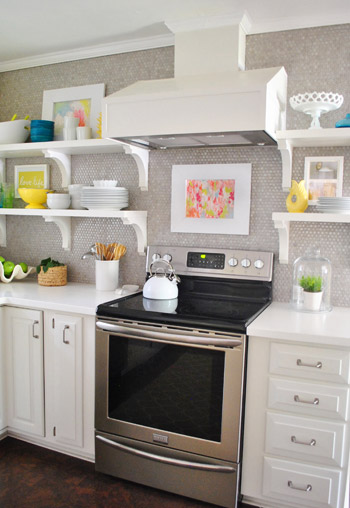
Done:
- painted the brick fireplace
- primed and painted the paneling
- replaced all the old mismatched appliances with energy efficient stainless ones (and craigslisted the old ones)
- knocked out a huge opening to connect the kitchen and dining room (more on that project here and here)
- redid the lighting (added can lights, glass pendants, etc)
- rearranged the cabinets (moved the pantry and the fridge, added a peninsula, etc)
- primed and painted the cabinets (and added new hardware)
- sold our old granite on craigslist and got new white Corian counters
- tiled the backsplash (all the way to the ceiling on one wall)
- added open shelves
- built a microwave cabinet with ventilation to hide it
- hung a new range hood found on craigslist and built a range hood cover
- replaced the old laminate with dark cork flooring
- got stools for the peninsula
- brought in a rug to define the sitting area by the fireplace
- made a fun fabric window shade for over the sink
To Do:
- add something to the back of the peninsula (trim, etc) to finish it off
- possibly add a message board to the side of the pantry? (no chalk since we walk through there and don’t want dust on our clothes if we brush against it)
- add trim to the top of the cabinets (we tried this once and didn’t like it, but we keep wondering if we should give it another go)
- repaint the walls??? (this is a big wild card that we go back and forth on, so we’ll have to see where we end up)
- eventually reface the fireplace to have a chunky wrap-around wood mantel and a pretty stone/tile surround and hearth
-The Playroom/Big Girl Room (75% complete)-
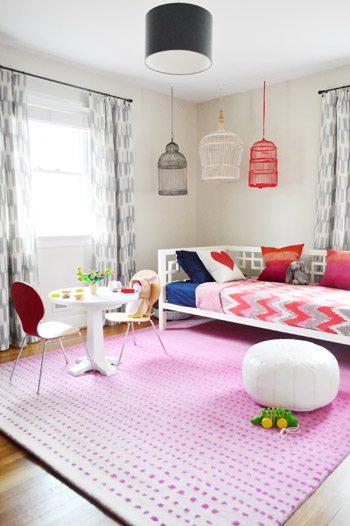
Done:
- finally cleared out all the clutter thanks to a yard sale, a charity book project auction, and some good old fashioned Goodwill donations
- painted the walls
- made and hung curtains
- got a rug
- brought in a kid-sized table and two chairs for coloring & tea parties (we painted the backs of them red)
- got a secondhand dresser with nine drawers for some pretty awesome storage
- switched out the old ceiling fan for a pendant light
- made a frame collage full of meaningful Clara-objects
- hung three big birdcages on the wall to make an off-centered window feel more balanced
- got all the storage out of the closet so Clara can use it
- got a mattress pad & new sheets for the daybed & added more personalized art & toy baskets (more on that here)
To Do:
- paint the ceiling
- add crown molding
- paint or refinish the dresser
- refinish the floors down the line
-Nursery (90% complete)-
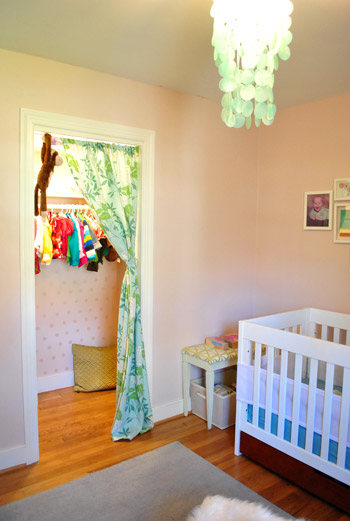
Done:
- painted the walls
- hung curtains
- moved in all of her existing furniture
- hung art and added baskets/toys
- replaced the light fixture with Clara’s capiz chandelier (the only light we brought with us from our first house since it was so sentimental)
- built a play kitchen & play fridge for Clara
- redid the closet by stamping the walls and sewing a beanbag to create a little reading nook
To Do:
- hang more art on some of the bare walls
- add crown molding
- eventually refinish the floors
- we’re sure things will completely evolve in here if a future baby ends up using it as their nursery and Clara moves into her big girl room (but nope, I’m not pregnant)
-The Sunroom (60% complete)-
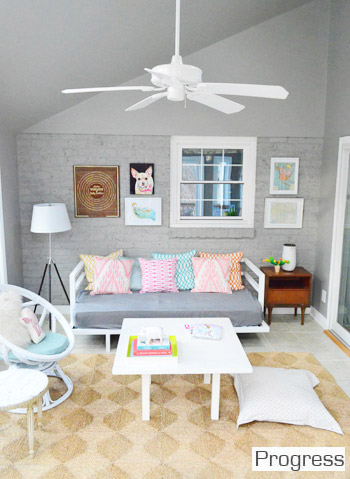
Done:
- spray painted the old slider handles & knobs in an oil rubbed bronze finish (update: they’re still holding up great!)
- painted the walls and the odd unbalanced box of brick
- furnished most of the room using what we had
- hung some art on the walls to make it feel more home-y
- brought in a bookcase for some functional storage
To Do:
- furnish a few still-bare corners
- add some window treatments?
- eventually replace the flooring (the old beige tiles just aren’t our favorite)
-Our Bedroom (80% complete)-
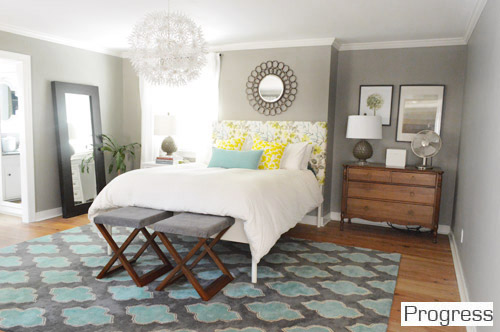
Done:
- took off the dated bifold doors between the sink nook and the room
- hung a mirror over the sink window (and removed an off-center medicine cabinet on the right wall)
- removed the granite backsplash on the sink to make it look more like a piece of furniture
- got a new bed (we sold our first home with our bed since it was built into the sleeping nook)
- painted (and then repainted) the walls
- traded the old brown fan for a light and playful Ikea chandlier
- hung some art
- hung some curtains
- rearranged the furniture so the room finally made sense (only took us two years…)
- made an upholstered headboard
- finally brought in furniture for the bare wall across from the bed (still haven’t hooked up the TV though…)
To Do:
- possibly convert the window that looks out onto the deck into a french door someday?
- possibly tile the entire back wall of the sink nook with something dreamy and gleaming (it’s a small space so it won’t cost much)
- eventually refinish the floors
-Our Bathroom (75% complete)-
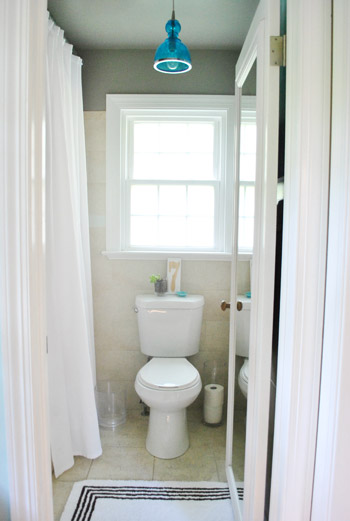
Done:
- hung the shower curtain at ceiling height
- painted the walls
- hung some art
- painted the off-white trim and door a glossy white
- added privacy to the window with frosting film
- replaced the toilet (and craigslisted the old one)
- replaced the boob light with a glass pendant (and centered it on the window and door)
- replaced the dated tree border tile with white frosted glass subway tile
To Do:
- in Phase Two we’d like to retile the floor (maybe with gray hex tiles) and possibly reglaze the beige wall tile so it’s bright white (or add beadboard over it?)
-The Guest Bedroom (70% complete)-
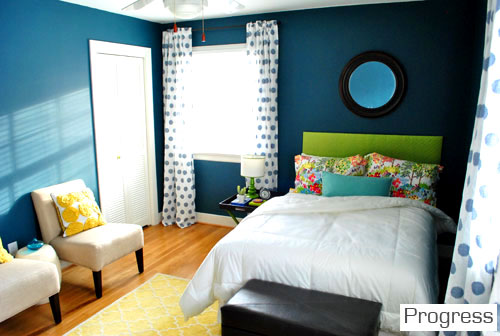
Done:
- primed and painted the walls (we use a primer when we’re going light to dark or dark to light with walls)
- furnished it (mostly with leftover stuff from other rooms)
- hung curtains and a mirror
To Do:
- hang art on those bare walls
- add crown molding
- paint the round mirror so it pops more (or replace it with something larger since it’s a little small)
- replace some of the older just-using-what-we-have furnishings (like our scratched six year old Ikea dresser that has seen better days)
- eventually refinish the floors
-The Guest Bathroom (10% complete)-
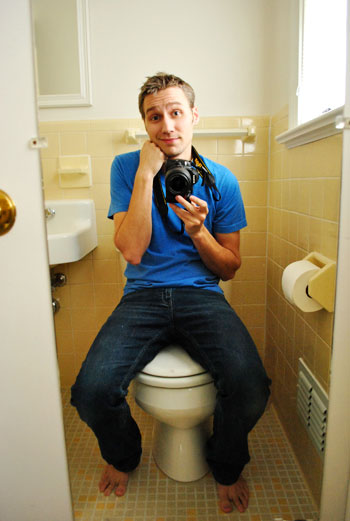
Done:
- removed the most awkward mirror in the world that hung on the back of the door (it reflected your whole body while on the toilet)
- hung a new shower curtain and added a bath mat
- hung some art and replaced the mirror over the sink
- replaced the light fixture
To Do:
- paint the walls
- possibly replace some of the tile (not sure what we want to work with and what we want to upgrade so that’s TBD)
- get a glass shower door instead of a weird cubby hole with a curtain
- frost the window for privacy
- hang more art on all the bare walls
-The Basement Workshop (85% complete)-
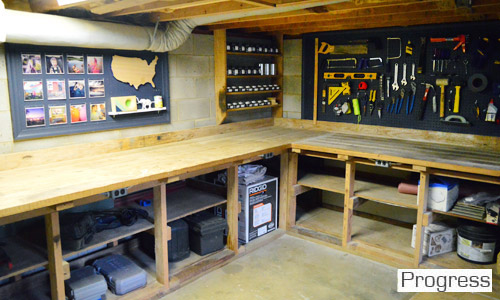
Done:
- cleaned the giant mess that had taken over by donating to Goodwill and the use of a Bagster
- organized all of the tools on pegboards and all of the paint on a built in cabinet
- framed out and painted all of the pegboards
- organized all of the screws and nails in jars that sit on a shelving system for easy access
- created some sawdust-proof art and a functional shelf over the main workspace counter
To Do:
- paint the back door that leads to the basement
- stain the floors and the wood counters?
-The Side Lot (10% complete)-
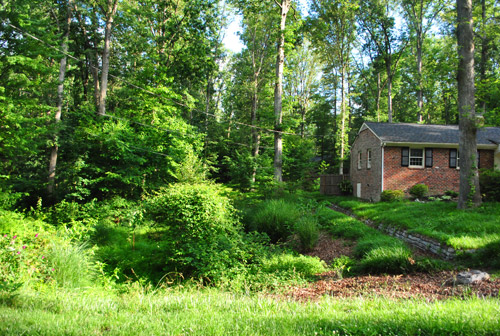
Done:
- Planted two trees
To Do:
- Plant a bunch more trees (we want to naturalize it and make it sort of an orchard – now it’s just a weed-and-leaf-fest)
-The Deck (80% complete)-
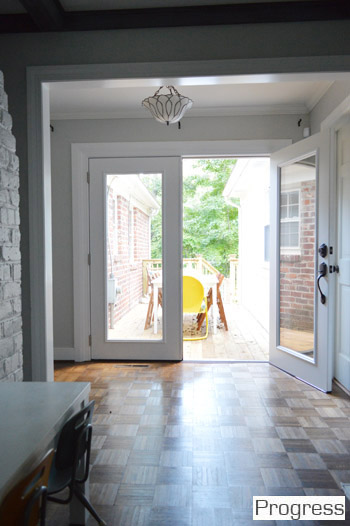
Done:
- cleared/transplanted the bushes and shrubs in the way
- mapped out a deck plan and got it approved by the county
- demo’d out the rickety old balcony
- dug our post holes
- failed our first inspection
- framed out the deck
- started adding deck boards
- completed the deck boards & the railing/steps
- furnished the deck (by adding a large dining table, chairs, etc)
- added a brand new french door to lead out there (the old door was rotten and broken)
To Do:
- stain/seal the deck (at which point we’ll finally be “done” with the build, and will share a very belated budget breakdown)
- swag some big bulb string lights over the deck
- hide the utility box with paint or by building it out with a little cabinet
- add greenery in the form of some plantings around the deck to screen the side of the steps and the AC unit
-The Patio (85% complete)-
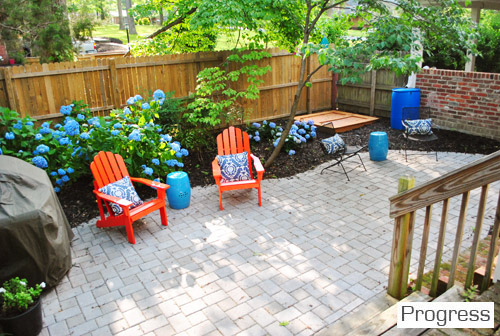
Done:
- cleared out all the weeds/bushes/dead trees to make a spot for a patio
- planned and purchased materials to build the patio
- leveled the ground, laid gravel and sand, and laid our pavers
- created a custom curved edge and landscaped the area around the patio
- built a rock box for Clara (and added a rain barrel to save water)
To Do:
- continue to furnish the patio (other than two adirondack chairs, it’s all just old furniture that the last owners left behind)
- possibly add some lighting (string lights around fence or from trees?)
-The Backyard (90% complete)-
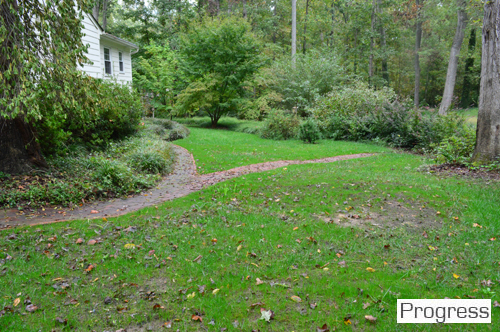
Done:
- built a compost bin
- cleared out a bunch of crazy overgrown beds so we can actually have more grass for dog/kid playing
- removed all the monkey grass that encroached on the charming brick paths
- transplanted a bunch of oddly placed bushes so they made more sense
- reseeded the grass
To Do:
- remove the ivy growing up/chocking some of the large trees
- plant some trees in the way back to naturalize that for more privacy (we’d love a nice grassy yard with a big woodsy forest behind that)
- add raised bed gardens for vegetables, fruits, and herbs (we’ve been looking for a sunny spot for them, which is tough since most of our lot is shaded)
- build Clara a swingset? (there’s a public playground nearby so we’re not sure about one at home too)
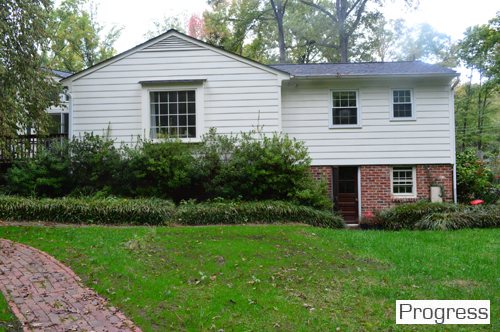
In summary, it’s amazing to look back at all the done bullets and reminisce… but we still have a lot on the ol’ to-do list as usual! Thankfully we’ve learned to just try to enjoy the journey and take things one day/project/victory at a time. And seriously, is there anything more fun than crossing things off? As for the method to our “project order,” we don’t really think there is one. We just do whatever we’re in the mood for (barring anything that needs to be moved to the top of the list for safety or other extreme-urgency reasons). And we jump around from room to room just to stay excited and to avoid feeling too forced into doing something that we might not be ready to deal with yet.
We like to keep the bigger projects that we want to save up for in the back of our mind for a while (until we’re feeling more sure about our approach so there’s no shoulda-woulda-coulda going on later). Thinking about those long term/bigger projects keeps us excited to squirrel away as much loot as we can to make them a reality down the road. And seeing all the crossed off smaller items reminds us that bite-sized undertakings can really keep you motivated. After a big project, sometimes we’re happy to take a breather and tackle the little stuff for a while. And other times we’re psyched to keep our momentum up and start planning the next big project right away.
As of this very moment, we’re thinking that we’d love to tackle these guys next:
- adding crown molding to the three bedrooms without it
- boxing in the porch columns
- redoing the carport
- renovating the untouched guest bathroom
So those are “on deck” when it comes to our to-do list. But enough about us, how do you make your house to-do lists? Do you keep them on your phone? On post-its? On a big online document? Handwritten in a notebook? How do you decide what to tackle next? Is there any method at all to your madness?

Lilly says
Just a quick note to say–I always liked your car port! (especially if you don’t have very snowy/icy winters.) You make a great point, too, about losing 2 windows if you close it up into a garage. Good luck!
Carli says
Wow!! Nothing lights a fire under my bum to get after my to-do’s like reading through your progress list and seeing what you guys have accomplished!! So motivating! :) Thanks for sharing. Was dragging my feet today… not any more :)
YoungHouseLove says
Aw thanks Carli! Good luck!
xo
s
Kitty says
Ooooh, please change your porch posts from curvy to boxy! I live in a ranch-ish house in NOVA and all the houses in my neighborhood have curvy posts, but I am dying to go boxy because I just know it would be so right for the house. Can’t wait to see how you do it!
Carole says
Love the list. I’m an OCD list maker. I may even have a list of my lists.
YoungHouseLove says
Hahahah!
xo
s
Carrie says
I absolutely love your patio area. It is so inviting.
Question: you have a lot of white picture frames in your house. I love the look. Where do you find these? I haven’t been able to find cheap ones unless I go with fake wood or brass.
YoungHouseLove says
Ikea! And thrift stores and yard sales sometimes work too!
xo
s
Shannah @ Just Us Four says
If you can get ahold of a wine barrel lid, they make great DIY lazy susans. We have one (made it/stained it ourselves) and it is awesome.
YoungHouseLove says
That sounds really cool!
xo
s
jeannette says
always love the macro and the micro, a list of the forest and the trees.
when you finish, will you move and refurb another place? most house reno bloggers stop blogging when their house is finished.
YoungHouseLove says
When we finished our first house we were way too antsy to just sit on our hands, so we were pretty quick to say “we need a new project!” (we’re compulsive DIYers, what can I say?!) and now that this way of life supports our family and puts money in Clara’s college fund, just sitting around on our hands definitely isn’t an option when we complete this house (so it’s a good thing we’ve learned that we hate that anyway, haha!). In the end, one thing is for sure: we’re obsessed with showing older beat up homes some love. So we’re definitely open to getting a new house or even going in on a rental or a beach property with John’s family (his dad has owned rentals for decades and that has always been a “someday” goal for us!). Should be fun to see where we end up!
xo
s
Heather S. says
I love all your updates and following you guys! I can’t believe how much you’ve accomplished in the 3 years. Since you guys are huge penny pinchers and DIY’ers, I’m dying to know what the “cost” has been so far for all your renovations. Such a tacky question to ask, but I feel like you’re my friends and I can, lol :) Thanks for sharing! I love lists. I love things crossed off lists. I have lists for my lists.
YoungHouseLove says
Alas, we keep budget breakdowns (and share them) for all the large project, but we just aren’t crazy-organized enough to have kept tabs on every tube of caulk or screw we’ve used, so all the smaller stuff isn’t really something we can tally up – but all the big stuff is listed under the category on our sidebar called “Budget Breakdowns” in each of those posts :)
xo
s
Karlee Davidson says
I love this! We bought our first house last May and I keep a list on my phone and cross off as we go along. On those days where we are feeling defeated by what is ahead we can pull up the list and think “oh yeah, we have accomplished a lot!”
Oh and I can’t wait to see where the guest bathroom evolves. Our bathroom is literally twins with yours. Same tile, same sink, same weird built in soap holder and we have no idea what to do with it. Can’t wait to get some inspiration from you!
YoungHouseLove says
Aw thanks Karlee! We have no idea where we’ll end up in there, but we’re definitely brainstorming on the regular!
xo
s
Jenn says
Does anyone else love these posts as much as I do!? Seriously, my faves. I like seeing the growth/change/ideas. It’s really inspiring for us first time homeowners who feel overwhelmed by the “to do”.
YoungHouseLove says
Aw thanks Jenn!
xo
s
Alex says
I’m in NoVA and have the same bathroom as your guest bathroom in two shades of powder blue as my “master” bath. I can’t tell in your pics, but in ours the ceiling area above the shower is quite boxed in by the low entrance to the shower. I desperately want to knock out the wall above the entry all the way to the ceiling, but am afraid to take the sledgehammer to wall. Do you have any thoughts based on your bathroom? I know there isn’t any plumbing in the “wall” there, but keep thinking there might be something I’m overlooking.
Everything is looking great, btw! :)
YoungHouseLove says
Ours is actually all the way up to the ceiling, so I wonder if you can knock a little hole in a spot just to explore and see what’s behind it (something patchable if it’s a can of worms up there…).
xo
s
Melissa says
I think the pergola is a GREAT idea!
Give it a few years and it will be beautiful and lush!
It makes me really excited for you guys to get started on that.
I have been looking at thrift stores for a small lazy susan to put in one of my cabinets and I have seen several that are quite large. Maybe not as big as that ginormous table though. I’m about to go to the hardware store and make one myself which should be simple enough.
I have always wanted a light blue ceiling, almost like having the sky above! I just haven’t found the right shade of light blue for my current place yet.
Great way to look how far everything has come! Good job guys!
Tonight I will get started on the living room curtains and due to this inspiring post maybe I’ll finish 2 panels instead of 1 :)
YoungHouseLove says
Aw, good luck Melissa!
xo
s
The Norwegian Girl says
WoW, that was a loooong list! But damn, you´ve done so much already! I can`t wait to have my own house, and then have your blog as an inspiration! But as for now, I guess I just have to keep on dreaming, and keep on reading your blogposts!
Angela says
Ha! I love how you always add the “nope, I’m not pregnant” disclaimer to any post that makes any mention of a baby. :D
YoungHouseLove says
Haha, saves me time from answering a ton of “I bet you’re pregnant!” and “are you pregnant?!?!” comments if I don’t! Hah!
xo
s
Amy says
I think you should end every post with “No, I’m not pregnant”…or START every post that way. Then you can say what you want without anyone misconstruing anything. =)
YoungHouseLove says
Haha good idea! I thought the way it worked was “all parties are assumed not pregnant until they announce that they are, in fact, pregnant” but man have I been getting pounded with inquiries in the last six months or so! Seriously, it’s like every other post!
xo
s
HeatherM says
What do you think about using a Cri-cut & vinyl to make that message on the side of the pantry. Even if you don’t own a Cri-cut, I’m guessing you know someone who does. Also, what do you think about building a slightly more architectural bench at the foot of your bed in the master bedroom? And last but not least, please share how you manage to keep your house so clean all the time!
YoungHouseLove says
Love all the ideas! As for how it’s clean all the time- it’s not! It’s clean once in a blue moon when we take the after pics for a post and about ten minutes later it’s trashed! We try to share real-life pics here, on Young House Life, and on Instagram/Facebook though – we love keeping it real!
xo
s
Mary | Lemongroveblog says
I’m a total sucker for a good ole check list, so I totally love this post! ;) Pretty awesome to see all the work you guys have accomplished!
YoungHouseLove says
Aw thanks Mary!
xo
s
Kitty says
I’d definitely go with building Clara a swingset for the yard; our local park was the next street along growing up and we still used our swingset all the time, especially when we had play dates. The little girl next door had an awesome swingset and we used to have a great time playing and running through to each others gardens :D I am sure John would build a really lovely one, it’d be a great project to see take shape.
The idea of a lazy susan on the table is a great one too, makes the best use of the space. :)
I can’t believe it’s 10 months since you last updated this list, although, due to this I now mentally call all lists “Listy Mclisterson” !
Mingshu says
can’t wait to see the big reveal for board&batten! I’ve always wanted to add board&batten and crown molding to my house. Somehow, I just want to wait to see yours done first :>
Jennifer says
Throwing in a vote for boxing in the porch columns! Been waiting for you guys to tackle this…we have the same issue and I have NO idea how to even start the project.
YoungHouseLove says
As soon as it gets warm/dry enough for us to take it on, we’d love to!
xo
s
Kai says
Amazing list, guys – of course I’m always shocked at how much you get done in four weeks when you share the month’s post.
I vote for relaxed roman shades in the office and laundry room and put the bamboo blinds in the sun room.
YoungHouseLove says
Sounds pretty!
xo
s
tjack432 says
Even though it may be a lot of work, it might be really cool to add a tiny nature trail in your side lot. Kind of like the ones they have in botanical gardens.
You can find out the names of some of the plants and put little name markers by them. It might even be a fun project with Clara.
YoungHouseLove says
That’s such a cute idea!
xo
s
First House Spouse says
We love the his and hers office desks!!! But who’s computer gets all the picture uploads for your blog and how do you keep them organized? We hung a curtain in our guest bedroom closet just like your nursery. We had found one marked down on clearance and it looks so beautiful and adds a whimsical touch. Our to-do list is still in an Excel spreadsheet…but rather than cross things off, I think we just keep adding items to it!
YoungHouseLove says
We have a cloud server for images through amazon (amazon.cloud). Expensive but necessary for all the blog pics! We have 100,000+!
xo
s
Donita says
WOW looks great guys. I am amazed at how much you two get done. This makes me ashamed. LOL
I just started LISTS, one for each room in our house, on notebook paper. It all seems a bit overwhelming now. I’m sure when we starting marking off the list, we will feel much better about the projects we still have to do. We are using several items that we already have. We will be doing a little in each room to start, repainting, etc, the things we already own. Hopefully, we will then be able to FINISH one room at a time. Do you ever feel overwhelmed by it all? :-)
YoungHouseLove says
Oh yes, don’t read your masterlist too much or it makes you crazy! I like to only glance at mine every few months or so, and then just pick out the “next projects” and focus on them one at a time. Day by day you can get it done!
xo
s
Donita says
Great idea!!! OH thank you for sharing about Karl, on here. I sold my old couch *18 years old, but sturdy as the day we bought her, had a sure fit cover and pillows and afghan, to go with. I got 150.00 for it.* We are getting a new couch, A KARLSTAD, in the Sivik gray. Ours is not the sectional. We are getting the 80 inch couch, and a Mellby Chair, in the Dansbo yellow green. Picking them up tomorrow!!! I love the looks of your Karl.
YoungHouseLove says
So exciting! Hope you love your Karl! I love that he stays firm and doesn’t get all stretched and floppy looking! Looks brand new even with a kid and a dog!
xo
s
Donita says
Thanks, we are very excited. Now the dilemma of finding pillows I love. One at a time, I keep telling myself. The fact that you have a dog and toddler and it still looks new, SOLD ME. It is just hubby and I, so should last a long time. So fun!!!
YoungHouseLove says
Aw, good luck Donita!
xo
s
Judy says
You are coming along great! Wanted to leave a couple of thoughts on the carport – a pergola on the front will look super with the boxed-in columns! Is above the carport ceiling used for anything? storage? From the pics, it gives a squished down feeling and not too much light. Could you add a skylight or two to bring in more light? We added skylights to ours and I love it! Depending on framing, tray or sloped ceiling? Just some thoughts :)
YoungHouseLove says
It actually has an attic space up there for storage and the roof is the same as our house (it all matches) so I’d be afraid to cut into it for a skylight right now, but you never know where we’ll end up down the line!
xo
s
Jamie says
I keep all my to-do lists on Evernote so it syncs from my phone to my computer, it’s super convenient. Your house is beautiful and I’m so inspired. I tried to pick a favorite room, but it’s a toss up between the office, sunroom, and kitchen. Great work!!
YoungHouseLove says
Thanks so much Jamie!
xo
s
Sarah J says
(This is going to be bad before it gets better, so bare with me!) I recently realized that I don’t really like your design aesthetic in this house! But the interesting thing is that I still LOVE your blog, and read it every day, without fail. I think that’s a huge credit to your buoyant personalities. Even though the final result is generally not my cup of tea, I really enjoy the ride, and seeing the process that goes into such large scale (and sometimes small scale!) decision-making. Keep up the good work. :-)
YoungHouseLove says
Aw thanks Sarah! I totally understand! I read tons of blogs and I’d say that only around 10% are our style, but I just love seeing how people solve issues and make their house work for them. It’s fun to peek in on their little worlds :)
xo
s
Britney says
I love these kind of posts. I read your blog everyday but you do so much I forget how far your house has come. I really love your “the middle makes no sense” philosophy. It’s so true! It’s made me be more patient with how things evolve in my own house!
YoungHouseLove says
Aw thanks Britney!
xo
s
Lindsay says
I love your master bedroom! It seems so cozy even though it looks like it is a huge room. We made an upholstered headboard last winter and I love it! That rug is awesome!! The blue light in your master bath is beautiful too.
Y’all did a great job in the kitchen. I love the open shelves, and the wall color. The walls seem so cheery and look great with the white cabinets and counters.
When you started on the hallway bathroom I really wanted you to rip out all of thaf tile, but you made it work! Now that is one of my favorite rooms. Those door knobs on the cabinets are so awesome and I’m trying to get my hands on some for my bathroom!
I know people can be critical of you, but don’t pay attention to them! Not everything is for everyone and y’all are the ones that have to live there. When we first bought our house my inlaws made negative comments about everything from paint colors to flooring & furniture choices to artwork. Now they are choosing the same colors and asking what we think of their ch.
YoungHouseLove says
Aw thanks Lindsay! There’s something so freeing about just making a house work for you :)
xo
s
Danielle says
Awesome post! I love seeing it all together, esecially the exterior because I haven’t seen much mentioned about that (I’m fairly new to YHL and have been going back through the archives reading as much as I can these last few weeks).
One question though – where do you keep all your crap?! Do you have a hidden Anne Frank-like annex full of paint cans and paperwork and general random mess?
YoungHouseLove says
Haha! We used to keep it in the sunroom and the basement and the playroom, but now that the playroom has been reclaimed there’s stuff hiding in the guest room closet and under the bed in there along with a smaller pile in the basement and sunroom. We had a big yard sale a few months ago and that seemed to help scale things back too!
xo
s
Sophia @ NY Foodgasm says
Wow, just WOWWWWW! You blow me away with all this! I relate a lot I have a house from 1930 and there is always sooooo much to do. It is hard to fit this all in when you have a job and a blog like me! LOL! Soooo much to do sooo little time. How do you think the best way to organize is? Do you start with a list of EVERY project or you start one room at a time or do you go in order of importance. Soooo many things we need to out home!
YoungHouseLove says
We just write it all out, and then dive in and do whatever we feel like doing (that falls within the budget we have available, haha!). So we essentially save up for big stuff and check off small stuff all over the house and hop around to keep morale up! There’s not really a method to the madness, but it seems to work!
xo
s
Amanda says
Ah! I love how much progress you’ve made – it’s so exciting to see it all laid out. This gives me hope that someday we’ll start making noticeable progress in our home!
Kristan says
I am both amazed by your progress and stressed by thinking about everything that needs to be done at my house. I don’t keep a list for that reason – it would overwhelm me. Maybe I should do a list of projects I have completed and focus on the positive.
YoungHouseLove says
Yes, do that! It’s awesome motivation!
xo
s
Lisa says
Love seeing photos of your patio! It just makes me so happy. :-)
Looking forward to what you do with your bathroom. We could use some inspiration.
YoungHouseLove says
Aw thanks Lisa!
xo
s
Marie Burdine says
Are you guys still thinking about painting the exterior siding on the house? Just wondering!
Love Clara’s new room!
YoungHouseLove says
About a year ago we were toying with painting the porch area in the front of the house, but since the entire back of the house (and half of the sides) are white, we didn’t know if doing the front gray would make sense (and painting the whole back and sides is a huuge job). You never know where we’ll end up though!
xo
s
Erin says
Love all the progress! The house looks fabulous! I would love an update at some point on how y’all keep the newer, bigger house clean. Keep up all the great work!
YoungHouseLove says
The secret is we try to do a lot of living in a few rooms so those get the most cleaning and rooms like the guest room and the sunroom and the guest bathroom don’t get as much traffic/mess so they’re not as much work ;)
xo
s
SarahC says
It’s amazing how far everything has come! Going over all the changes also made me think about your first house and I wondered – do you ever talk to the current owners? Any chance for a house crashing there?
YoungHouseLove says
Oh yes, they know we’re dying to house crash them so we’re just waiting for the phone to ring! Haha!
xo
s
Meredith Jones says
I just said to my husband last night “honey, we have so many projects we talk about every night but it doesn’t really feel like we’re actually DOING any of them!” LOL…I guess we’re mostly at the planning stages of them all. I’m just realllly ansy to get crackin! :D
YoungHouseLove says
Haha, it totally goes that way and then you look back and realize how much you’ve done! It usually happens when you see a before picture and you’re like “wow, remember when it looked like that?!” and you realize how far it has come!
xo
s
S says
Wasn’t one of the reasons you initially didn’t seriously consider the house was because it had a carport instead of a garage? So funny that now you’re considering keeping it as a carport afterall! Just goes to show you to think really carefully about ‘dealbreakers’ when house hunting!
But what will you do when every room is >95% complete? It doesn’t look like it’ll be long now!
YoungHouseLove says
Isn’t that ironic about the carport?! So funny how it grew on us! We just don’t want to lose the light we get from those windows in the laundry room and office now that we’re so used to them. Hah! As for what we’ll do when we finally feel like we’re done… well we love showing old houses love too much to stop now! So we’ll probably get another house or even go in on a rental or a beach house with family members. Should be fun to see where we end up!
xo
s
Jamie D says
I can’t wait for the porch columns either, and I’m hoping what you do can translate into interior columns! I have some very traditional columns that came with my house and I have a much more modern style and taste and would love to figure out how to modernize them. You both rock!
cheep3r5 says
If you need kitchen cabinet crown molding inspiration go here – http://www.remodelandolacasa.com/2012/01/kitchen-remodeling.html – Cristina did an amazing job. And made it look easy to boot.
YoungHouseLove says
Wow, that’s gorgeous!!
xo
s
Julianne says
So I was in search of the perfect throw rug and instead came across this adorable whale print from mod cloth. I immediately thought of Clara’s room! Check it out!! http://www.modcloth.com/shop/wall-decor/whale-you-look-at-that-print
YoungHouseLove says
Oh my gosh, it’s adorable!
xo
s
Anne says
I love it all! If you paint your kitchen a darker color, I think a sexy navy color would look amazing!
I have to give props to John’s workshop basement again. I love it. I love it so very much!
Y’all are awesome. Keep it up! :)
YoungHouseLove says
That’s so funny! John was just campaigning for navy in the car tonight!
xo
s
Heather W says
I love your kitchen color… But I am biased because I have the same color in my kitchen however it’s so funny because I am wanting to paint my half bath navy for some reason… I am curious to ask you in a half bath with no window would you go dark??? I am also thinking revere pewter from BM too just can’ t decide. Argh your thoughts would be great!
YoungHouseLove says
Oh yes, I have seen gorgeous small and dark rooms look much more elegant and expansive with dark paint. It makes them a jewel box and almost obscures the corners so in some cases it makes them feel bigger! Hope it helps!
xo
s
Michelle says
Gosh you two sure have gotten alot done!! Your home looks so fabulous!!! Very inspiring. :)
Oh man.. lists. I have them written on paper and on the computer. Our lists are never ending!!! Our issue is our 8 yr old home has some issues… framing issues – some of our walls are cracking above the top hinges of doors. Walls move out with the frost about 3/8″ (wreaking havoc on our caulking where the top of counter back splash meets the tile we installed – it’s all cracked). Once the frost is gone in May (I live in WI), they will go back. Windows ice up on the inside. Nobody else in our neighborhood has any of these issues either. So… we have replaced the cheap patio door with a Pella. Living room window and one of the dining windows on the side of patio door were replaced with Marvin double hungs. We went with the top of the line. We added a laundry tub in the laundry room (hubby didn’t want it when we were building and does now. LOL) We put in a drop in laundry tub into stock hickory cabinets. Hung cabinets on the wall too. Updated the stainless sink and faucet in the kitchen. Oil rubbed bronze faucets. We have switched out most of the door knobs from brass to ORB. We wrapped the posts on the front porch and installed a sprinkler system. We do it all ourselves. :) End of March we are laying tile in our laundry and 1/2 bath. Then either bead board or board and batten is going up in the laundry. There is such a gratification to look at what you did. There are other issues, like the furnace. It short cycles A LOT! Furnace tech’s can’t figure it out. I think it needs to go. Suffice it to say, some things about this place are frustrating!! I don’t know that there is an recourse, Builder filed bankruptcy. The other things, it has been fun to see it transform.
YoungHouseLove says
Oh my gosh, you’ve been busy!
xo,
s
cathryn says
Curious about one list dynamic: do you both have to agree on the item to be done before it goes on the To Do list? I would love to get a list like yours going; I can see how satisfying it would be to make progress- especially with before and after photos.
I have not made a list like this for our home mostly because of the enormity of it…so scary! And because me and my sweetie have different ideas to the point arguing. And I really don’t want to argue about a home improvement that we may never even get to.
YoungHouseLove says
Oh yes, we have a full agreement agreement. Things take longer but when we do them we both love them and nobody holds anything against anyone :)
xo
s
Carrie says
You guys always do such a great job! I wish I had your design-skill at knowing what to do with open space.
I would love to see you guys box out your current front porch door posts, since that is a project I would like to tackle at my house :)
Amanda says
I can’t wait for your crown molding post! Clara’s room in your old house inspired my son’s room. We have everything we need to hang the crown molding, but my husband couldn’t figure out the angles!!
Jennifer says
Our 51 year old ranch house in central California was updated a bit by the previous owners, but the kitchen and bathrooms still need help. I (yes, I am the one who decides what to do next and then I rope my husband into helping) paint one room or area per year. The hall bath has a leak and drywall damage, so that’s the next room to get attention. I’m procrastinating, ’cause I need to scrape off old caulking, re-caulk, then fix the drywall, then the fun part (paint and new light)! Everyone in the family will have to use our master bathroom shower during this process, so maybe I’ll get motivated helpers this time! Oh, and old-fashioned paper lists are my main idea organizers, but Pintrest is gaining favor since I got a laptop, and there’s a cool Sticky Note app on my Android phone that’s also great for lists.
Jennifer says
Can you tell me where the rug in the Master bedroom is from?
YoungHouseLove says
It’s from a local outlet called The Decorating Outlet. We got it for such a steal!
xo
s
Kristin says
As for making my lists, I am an Evernote junkie! I use it for planning just about anything, from house projects to agendas or outlines for stuff at work to plans for my girl scout troop. I love that I have apps on my work laptop, personal laptop, phone, and ipad and it all synchs online so it’s always at my fingertips.
I enjoyed your list— you’ve done so much!
YoungHouseLove says
Aw thanks Kristin!
xo
s