These posts came about when people asked how we organize all the stuff that we have on our to-do list and we explained that we basically have one long run-on document that we update as we go. Back in May when we first shared this list, we didn’t get to cross anything off. But now that it has been a few months, some requests for an updated version rolled in and I was all “No, please dont make me cross things off!” Just kidding. I was all “Lemme at it! Ohmanohman I love crossing things off!” Picture the dog’s reaction in those Beggin’ strips commercials. And guess how many lines I got to make? 43. Which happens to by my favorite number from the days of beepers (anyone else still use 143?). Basically this post is a mythical unicorn and lists are my catnip.
– The Front Yard (10% Complete) –
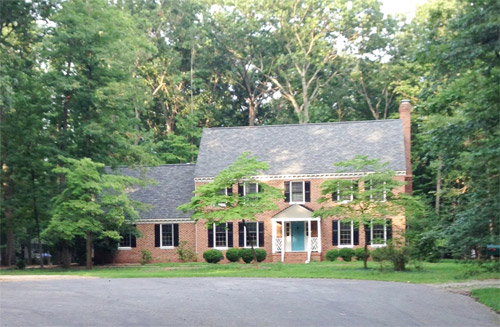
To Do:
- Dig up all the quickly spreading ground cover
Remove the trees that are dead/decaying/diseased beyond repair (our house inspector helped confirm which ones had to go)- Aerate, level, and seed the yard
- Make planting beds up front and mulch and plant them
Get all exterior siding and trim repainted (there’s peeling paint, some rot, etc)- Redo old cracked concrete walkway from the driveway to the front door (add curves and pretty planting beds on both sides)
- Add some pretty hard-scaping around the front (we’re still inspired by this house’s awesome landscaping – so we’d love to add something raised stone beds)
- Plant a few green dwarf maples (it’s our favorite thing that we planted one at our current house – you can see it in this post under the window on the right)
- Add some subtle exterior up-lighting (some of the neighbors have it and it’s crazy charming at night)
- Add low curved brick borders on either side of the driveway wired with lights (some of the houses nearby have ’em and we love them)
- Get the driveway paved
– The Portico (25% Complete) –
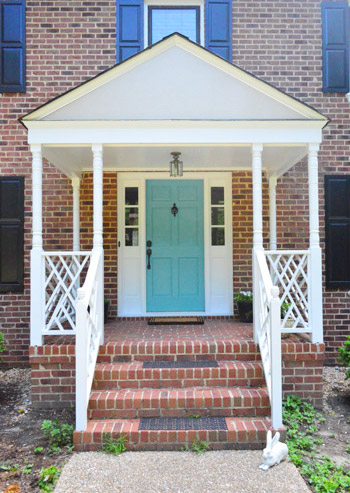
To Do:
Repaint the portico and sidelights (peeling paint = everywhere)- Arch the portico ceiling (it’s low and one house up the street has an arched ceiling with a gorgeous hanging lantern)
- Add a few planters, a new door mat, new porch lighting, etc
Paint the front door
– The Garage (0% Complete) –
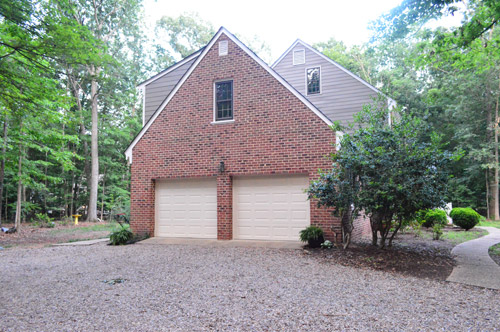
To Do:
- Repaint garage doors and add some nice hardware to beef them up
- Add pergola over double garage doors with vines creeping over it
- Finish the interior of the garage with drywall to create a workshop on one side and storage around the perimeter (add pegboards, shelving for paint and tools, etc)
- Reuse kitchen cabinets in the garage if we can’t salvage them after the kitchen makeover (they’re dinged up and splintered in a bunch of spots, but would be great for the garage)
- Redo four steps that lead from garage to kitchen (remove old carpeting and paint them? rebuild them completely?)
- Build a box on casters for scrap wood storage in the garage (we need a system to keep it from being all over the place)
- Maybe we should get old lockers and paint them fun colors and remove some of the doors for storage? (love these!)
- Possibly add plumbing for a utility sink out there (we’ve always wanted one in our “workshop”)
– The Foyer (35% Complete) –
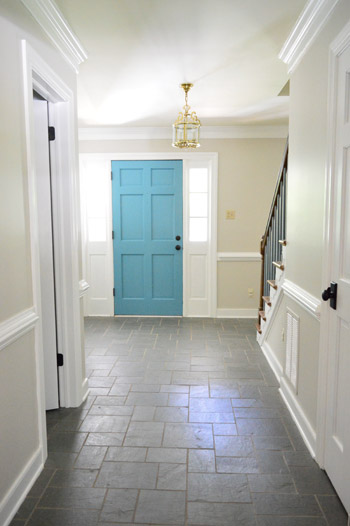
To Do:
- Remove the old carpet from the wood stairs
Paint blue trim in foyer- Paint the blue stair balusters
Remove wallpaper and repaint the wallsRemove the doors that block the flow into the kitchen (and the pretty view out the back windows that will someday be french doors)- Depending on how things go as we move in/live there, we might add a stair runner (seagrass? a colorful Dash & Albert runner?)
- Replace the old foyer light eventually? (but paint the existing one in the meantime)
- Replace tile? (only if it’s un-salvageable – there are a few areas where it’s pretty beat up but we’re hoping to work with it)
- Since there are two closets in the foyer and we only need one for coats, so we want to build a craft and toy closet in the deeper foyer closet with a bunch of shelves to store Claraphernalia
– The Half Bathroom (30% Complete) –
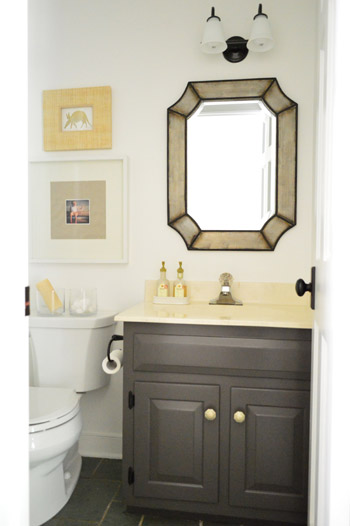
To Do:
Remove wallpaperRepaint all blue trim (and door)Upgrade door hardware & hingesPaint wallsNew mirror (something larger and higher – John can only see up to his shoulders now)Paint vanity (use odor blocking primer)Upgrade lighting- Replace leaky faucet
- Replace vanity & seashell sink (Phase 2)
- Replace tile floor? (only if it’s un-salvageable – which still remains to be seen) (Phase 2)
- Here’s a shocker since this house is covered with old wallpaper, but we’re actually flirting with adding some cool new wallpaper since there’s no tub/shower in there (grass cloth? something charming like this or this?). Could be fun! Or a tiled accent wall could be fun. (Phase 2)
– The Dining Room (5% Complete) –
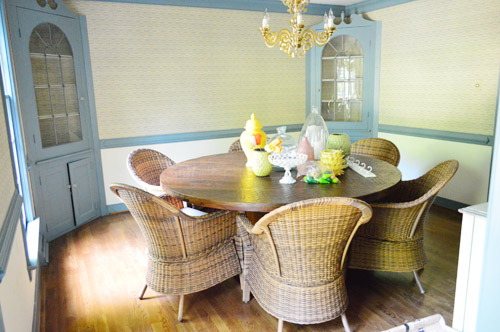
To Do:
Clean and reseal the wood floors- Upgrade built-ins (remove scrolly tops? build up to ceiling? paint white?)
- Paint all of the blue trim
- Remove the wallpaper
- Repaint the walls
- Upgrade lighting and curtains
- Add
furniture, a rug (?) and art
– The Living Room (5% Complete) –
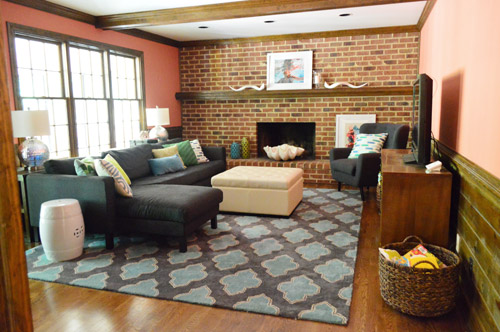
To Do:
Clean and re-seal the wood floors- Prime and paint the bright pink walls
Take down the old curtains- Prime and paint the thick woodwork that wraps around the bottom half of the room’s walls (we LOVE it, and think it’ll be gorgeous in white)
- Whitewash the brick fireplace wall for a cozy vibe
- Get gas logs as phase two after we save up our bucks
- Add more can lights to evenly light the room (there are just three near the fireplace)
- Turn the overhead beams into a coffered ceiling (like these)
- Build/find a nice big built-in-looking cabinet that holds the TV?
– The Office (7% Complete) –
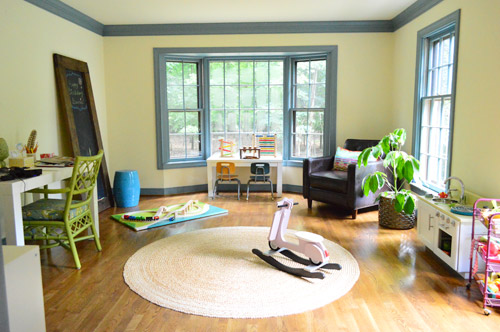
To Do:
Take down the old curtainsClean and re-seal the wood floors- Paint walls and trim and ceiling
- Add double desk work area somewhere – perhaps coming out from the middle of the left wall (or the right wall between the windows)?
- Bring in storage (bookcase, file cabinet, etc) – possibly cool build-ins around the bay window
- Add curtains/window treatments
- Hang art & create a brainstorm-zone on the walls (bulletin board? chalkboard?)
- Add two large potted plants (lemon trees? fiddle leaf figs?) in front of the two front-facing windows
– The Kitchen (3% Complete) –

To Do:
Take down the old curtains- Remove the wallpaper and paint the walls
- Convert giant triple window into french doors leading onto deck
- Open wall between kitchen & living room then add built-ins on either side (sort of like the dining room built-ins in our current house)
- Prime and paint the woodwork that wraps around the bottom half of the room’s walls
- Full kitchen reno (replace the faux brick linoleum, damaged cabinets, laminate counters, bad lighting, old broken appliances, etc)
- Perhaps try our hand at heated floors under some fresh tile (that might spill into the foyer and hall bath if we can’t salvage that tile)
- Organize the pantry with pull out drawers and bins and containers (and paint the door a fun color or replace it with frosted glass?)
- Amp up the “command center” area across from the triple windows
- Paint the new kitchen french doors and door to the sunroom (black? charcoal? soft turquoise? white?)
- Get water filter for under the sink
- Add window treatment and pendant over the sink & a larger new light fixture over the eat-in area
- Figure out how to create a drop zone for coats, shoes, etc (maybe in the garage if not in here?)
– The Sunroom (10% Complete) –
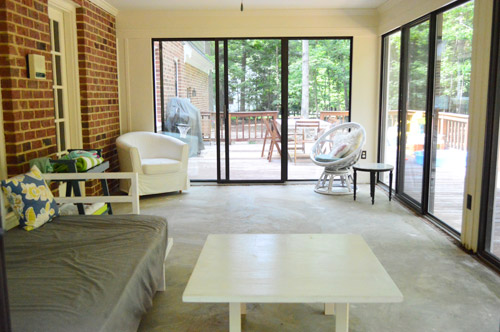
To Do:
Rip up old carpet and padding- Permanently remove the broken base heater
- Eventually retile the floor with outdoor-safe stone to upgrade the old concrete floors (down the line for Phase 2)
- Convert sunroom to an open covered porch with new columns and no more sliders (many of the sliders are bad and the posts are rotten) – we’re envisioning something like this
- Build a brick outdoor fireplace off of the sunroom after we open it up? Kind of like this, but different…
- Add beadboard to the ceiling and paint it soft blue?
– Our Bedroom (10% Complete) –
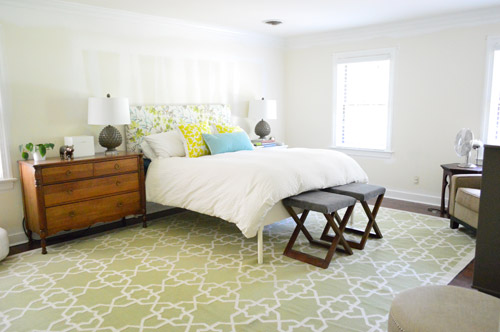
To Do:
Remove old carpeting and install hardwoodsRepaint all of the cream trim and doorsAdd wood blinds to all windows- Repaint the off-white ceilings and walls
- Add built-ins along the entire window wall (with integrated window seats, hidden storage, and display shelves with thick molding)?
- Add a ceiling light fixture (there’s nothing in there)
- Maybe add some textured wallpaper like this to the ceiling, just to spice things up…
- Bring in art, curtains, etc.
– Our Bathroom (5% Complete) –
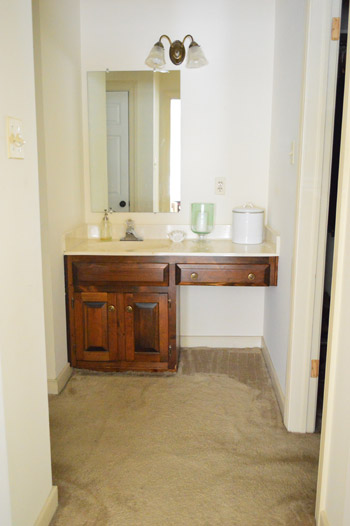
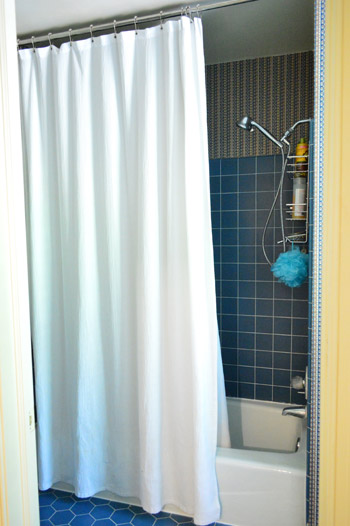
To Do:
Take down glass shower doorBring privacy to the window in there (frost it? blinds? window treatment?)- Remove wallpaper
- Paint walls and trim and ceiling
- Replace the bathroom mirror & upgrade the light in the sink nook and the bathroom
- Rip up the carpet in sink area (we didn’t put hardwoods there because we eventually want to tile it)
- Completely redo our bathroom down the line for Phase 2 (the fun blue hex floor tile is in rough shape and we want to expand the footprint into the sink nook area so it’s all one space (soaker tub? tiled shower as well? double sink? should be fun!)
– Our Closet (0% Complete) –
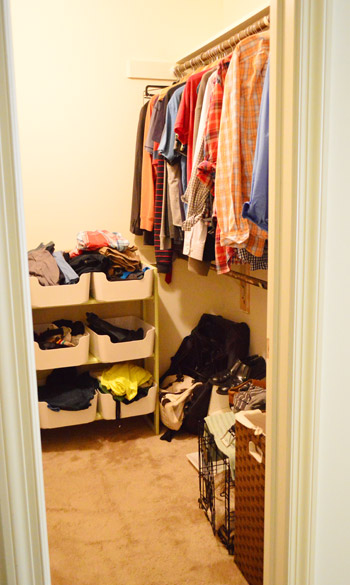
To Do:
- Repaint all of the cream trim
- Paint the walls and ceiling
- New light fixture
- Rip up the carpet (we didn’t put hardwoods in there because we eventually want to tile it so the whole bathroom/closet “wing” that’s off of the bedroom has cohesive flooring)
- Organize/build out/pimp the entire space (we’re envisioning cabinetry with drawers, shelves, rods at different heights, etc)
-Upstairs Hallway (60% Complete) –
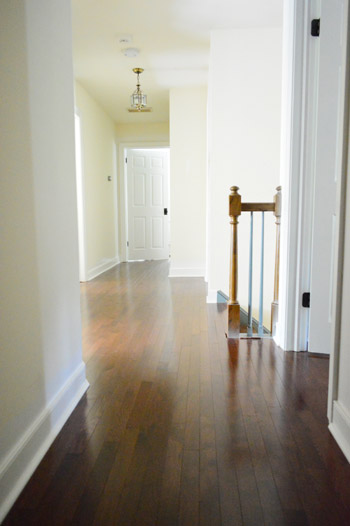
To Do:
Remove old carpeting and install hardwoodsRepaint all of the blue trim and doors glossy whiteGet all new hinges and door knobs (they’re not only bright brass, many of them are rusted/corroded so they can’t just be sprayed)Upgrade to a Nest thermostat (we hear nothing but great things about them, and John is drooling for one)- Paint the walls and ceiling
- Replace the old hallway lights (or paint existing ones? not sure)
- Convert hallway linen closet into built-in open shelves or cabinets with shelves over them (sort of like this?)
- Add crown molding
- Add thick wood wainscoting (like we have in the kitchen and living room) to the upstairs hallway to break up the long space?
– Clara’s Room (20% Complete) –
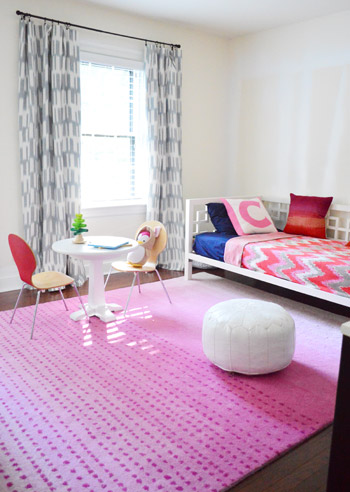
To Do:
Remove old carpeting and install hardwoodsRepaint all of the blue trim and doors- Add
window blinds, curtains, art, etc. - Paint the walls and ceiling
- Make entire wall of built-ins somewhere? Maybe bookcases surrounding the windows?
- Build a bench seat in Clara’s deep sloped ceiling-ed closet nook with beadboard on the ceiling and wallpaper on the back wall
- Add crown molding
- Add a ceiling light fixture (boo! there’s nothing in there!)
– Spare Room/Possible Someday Nursery (10% Complete) –
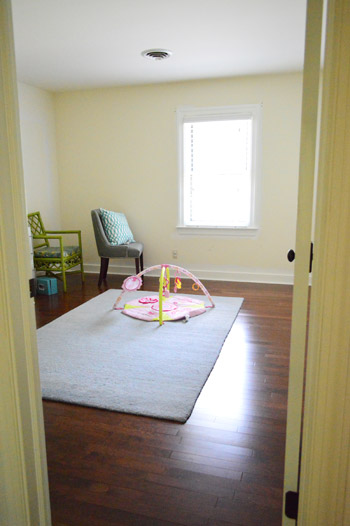
To Do:
Remove old carpeting and install hardwoodsRepaint all of the mauve trim and doors- Add
wood blinds (for light blocking)and curtains - We’re going to hold off on major decorating decisions until this room actually has a use (if/when baby #2 is on the way, we’d love for this to become a nursery)
- Repaint the walls and ceiling
- Add crown molding
- Add a ceiling light fixture (boo! there’s nothing in there!)
– The Guest Bedroom / Craft Room (10% Complete) –
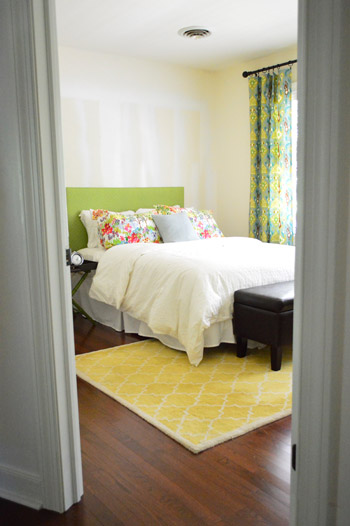
To Do:
Remove old carpeting and install hardwoodsRepaint all of the cream trim and doors- Paint the walls and ceiling
- Bring in
a bed anda dresser/desk that can accommodate my sewing machine/crafting so this room can multi-task (it has the prettiest view/light – I’d love to creep in there and sew/paint on Sunday afternoons) - Organize and build out some craft/gift wrap shelving in closet (lots of shelves and bins, etc)
- Add crown molding
- Add a ceiling light fixture (nope, there’s nothing in there either!)
– The Hall Bathroom (5% Complete) –
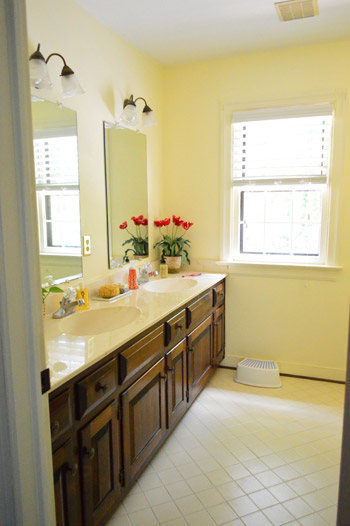
To Do:
- Paint
the door andtrim - Paint the walls and ceiling
- Replace the faucets and mirrors and lights for a mini-update (Phase 1)
- A complete redo is in order (Phase 2) since the old tile is stained/cracked and the tub & fixtures leak. Maybe we’ll do herringbone slate? Marble? Extra long rectangles of tile like this?
– Laundry Nook (10% Complete) –
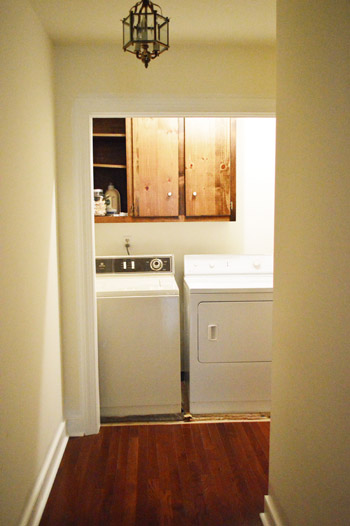
To Do:
Remove old carpeting and install hardwoods- Lay more washer-proof flooring under the appliances (we ended the hardwoods right in front of them so we could use something more leak-safe in there)
- Completely redo the nook (new doors for noise control, updated energy star appliances, new counter, new cabinets – or more cabs if we re-use the existing ones)
- Add a swanky tile backsplash and some great art/lighting (I want to make it a fun little surprise jewel box at the end of the hallway)
– Unfinished Storage Room (0% Complete) –
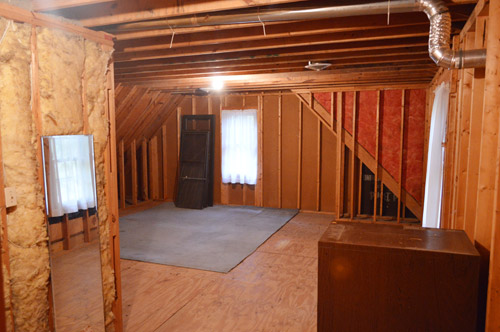
To Do:
- This will serve as an awesomely large storage room for a while (we have no current need for additional finished rooms), but down the line we’d love to finish it – maybe as a movie room / bunk room for older kiddos? This’ll be waaay down the line, but we dream of:
- Adding drywall
- Getting flooring
- Adding lighting
- Building out the closets (so there’s still some storage under the eaves)
- Furnishing the space with built in beds, a TV, a big sectional for lounging, etc – wahoo!
– General Whole House Ideas (0% Complete) –
To Do:
- Slowly upgrade all lights in the house to LEDs to save energy
- Replace all of the gold/wallpapered/off-white switchplates and outlets in the house (there are about ten million of those to tend to)
- Upgrade to nicer frames, drapes, sheets, and curtain rods over time (they’re not cheap, but we’d love to be “grown ups” someday – even if it takes us 10 years or so to get there!)
– The Back Deck (20% Complete) –
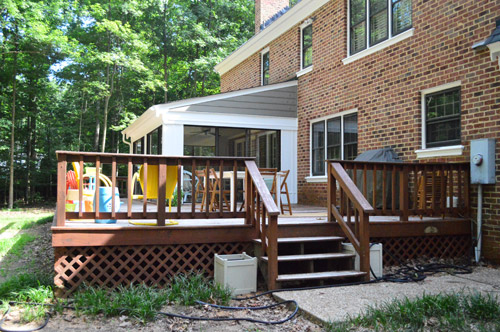
To Do:
Remove the giant oak tree that’s practically growing into the house (the inspection indicated that the roots could severely damage the house’s foundation if we don’t get ‘er down – which is pretty sad since it’s cute but just way too close)Patch the deck hole after the tree is removed- Strip and stain/seal deck
- Replace rotten/ warped boards
- Add wide stairs off the back of the deck that line up with the new french doors we’ll add to the kitchen
- Build a pergola for more architecture and shade off of the back of house where the future kitchen french doors will be (square to the sunroom)?
- Build outdoor furniture like a table or lounge chairs for the deck
– The Backyard (0% Complete) –
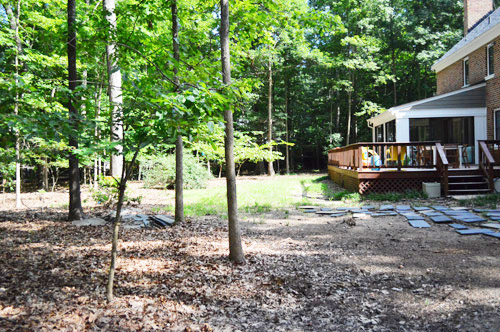
To Do:
- Remove random slate pieces from the backyard and aerate and seed
- Transplant a few things for a better layout, like the pretty peony bushes in the middle of nowhere (not pictured)
- Plant holly bushes for privacy from the other houses that our wooded lot backs up to (Phase 1)
- Build a fun wooden playhouse tucked back into the woods for Clara
- Plant an edible garden
- Build a swing set
- Redo old cracked concrete walkway between garage and deck (not pictured)
- Add more privacy plantings – tiered trees, bushes, and flowers (Phase 2)
- Build some raised planters and hardscaping
- Add a patio area somewhere around the deck
- Make a wooden lean-to in the corner of the backyard with Clara and then plant some vines to grow up around it to make a cool little hideaway
- Build air conditioner cover with wood boards like this
But don’t look at this crazytown list and cry for me Argentina. By some strange evolutionary glitch, we’re hopelessly in love with the act of upgrading a house (we did this stuff for fun far before we did this as an actual job). So the journey is actually a lot more exciting than the destination is for us (more on that here). We’ve also learned that taking things one day/project/victory at a time keeps us from getting too overwhelmed. And have I mentioned how much I like to cross things off?
As for the method to our “project order,” we just do whatever we’re in the mood for (barring anything that needs to be moved to the top of the list for safety or other extreme-urgency reasons). And we jump around a lot. At this very moment, we’re thinking that we’d love to tackle these things next:
- repaint the salmon walls in the living room
- whitewash the living room fireplace
- strip and re-stain/seal the deck
- ORB the light in the foyer
So those are on deck for ya. How do you guys manage your house to-do lists? Apps? One run-on handwritten list? A multi-colored spreadsheet? (Don’t laugh, that would be John’s idea of a good time.)

Hanna says
I just moved to Micosoft OneNote for all my organization/lists/plans/etc. It is the BOSS. Love it!
nick says
seems like a gnarly mountain of work, but it’s pretty cool that you get to work from such a blank canvas *and* that you plan on being in the home for the long haul. that combo’s life and blog paydirt. lookin forward to seeing that progress!
Jamie says
the accountant in me forces me to point out the “o” instead of a “0”: Unfinished Storage Room (o% Complete).
YoungHouseLove says
Haha, good catch Jamie!
xo,
s
janice says
WOW !! So much done and yet . . . so much to do!! :) It’s looking great though and you both continue to be SUCH an inspiation and so much fun to read!
Katherine says
I know it hasn’t been long… but how is the “new” finish on the downstairs hardwoods holding up? I need to do something to bring mine back to life and I wondered how the product you used holds up.
And btw, I’m totally in love with the front door color!
Thanks!
YoungHouseLove says
Thanks Katherine! So far we’ve been really happy with it! Two months later and no complaints.
xo,
s
Lauren @ Everyday Lauren says
It’s awesome how much you have done!!!
Since I read your posts every day and you update every day, it seems like you are slowly chipping away, but in reality, I’d say you are speeding right along!
I love it so far!
Wahooooo
Lauren
YoungHouseLove says
Aw thanks Lauren!
xo,
s
Annie says
Not only do I have a color-coded spreadsheet for house projects to keep track of tasks and costs, there is a companion color-coded timeline for said projects! Excel dorks, unite! :)
Heather says
By our powers combined…
I have a color-coded to-do list. It is delightful and noe one else appreciates it lol
katie | deranchification says
I totally need to put mine all in one list like this, but right now I’ve got a million lists all over the place: OneNote, Excel, white board, Wunderlist app on my iPhone, and in every notebook I get my hands on. I love to make the lists… Sounds like I need a list of all my lists so I can start consolidating, huh? :)
Liz | Hogs Ever After says
I don’t know when Listy got married and changed from McListerson to VonListerson, but congrats to her.
You guys do such great work. It is amazing to see what you have done in such a small amount of time. You present it in such manageable chunks that I am always astonished to see a bajillion things crossed off!
YoungHouseLove says
Haha! She eloped. It was a very quiet and intimate event.
xo,
s
Melanie says
Love the changes you’ve done so far! Can’t wait to see the living room walls and fireplace/brick painted! I don’t have a home yet (apartment living still) so swooning over your re-do’s makes me happy. However, I am a master excel list maker. My current wedding planning is organized in an 8 spreadsheet excel doc complete with color-coding, timelines and who’s doing it. I imagine i’ll do the same with a home someday!
Sally says
I saw it on the original list, but “Claraphernalia” still made me giggle.
The hubs and I are house-shopping right now and I’m so glad I have your blog to help me see all the potential in houses that need a little TLC. It’s much easier for me to envision changes since I’ve seen so many of your before-and-afters!
Mandy Grimes says
Confession:
Sometimes I write things on my to do list after they are done so I can cross them off and feel more accomplished.
Question:
Have you ever shared a pic of inside the garage? I read all your posts and I don’t remember seeing one. But I wouldn’t put it past me to forget.
Great progress guys!
YoungHouseLove says
That’s a good question! I don’t know if we have other than to show a pile of carpet a while ago. We’ll need to take some updated photos!
xo,
s
Celia says
Go ahead and call me a hippie, but I would love, love, love to see you two reconsider paving your driveway and/or limiting the amount of lawn you have. Impervious driveway materials (like asphalt) aren’t as kind to the environment as pervious materials (like gravel or cobblestone). And having lots of grass limits biodiversity — it’s a mono-crop kept in a perpetual state of sexual immaturity, i.e. no flowers for pollinators.
I know you do make efforts to be “green” and I know a paved driveway and a lush lawn are lovely to have. Sorry to be such a hippie!
YoungHouseLove says
Haha, thanks for the ideas Celia! I heart hippies.
xo,
s
Leah says
It is totally possible to get swank, awesome permeable pavers and make a driveway that seems “paved” (ie solid) while still being enviro-friendly. My parents got a permeable paver driveway, and they really loved it. S&J, I’d recommend looking into options. I think you have plenty, since you don’t have a heavy freeze/thaw cycle like some parts of the country.
YoungHouseLove says
So cool!
xo,
s
Lesley says
I didn’t know much about the green/eco part of paving a drive way but as far as the other green (money) be prepared for the cost of concrete. We just extended our patio (10x10ft) I was shocked at the price. We were quoted 1500 and above but luckily the guy from Lowes that was contracted to build our fence did it for us at $1000. Just fyi if you haven’t had concrete poured before. It’s pricey
YoungHouseLove says
Great tip!
xo,
s
a says
I just wanted to mention two things, granted I live in New England so it might not be the same in Richmond. I grew up with a gravel/stone driveway, it was miserable to maintain. In the winter we ended up shoveling stones as well as snow, in the spring when the snow melted, it rutted and was muddy and we had to pick out the stones from the surrounding yard where they ended up and regrading the driveway. So I can totally understand wanting to pave. But I did want mention, that in places that get lots of snow, permeable pavers also run the risk of becoming clogged due to a build of sand and fine sediments. I don’t know how you treat your driveway in winter, but sanding a permeable paver isn’t recommended. Something to be aware of for people considering permeable pavers in areas that get significant snowfall/ice.
YoungHouseLove says
Good to know! We’ll have to look into a bunch of options/prices and see where we end up.
xo
s
Carli says
You guys and your lists!! So inspired. We are moving soon and I’m planning a big ol’ list for our new place. Can’t wait to start crossing off items :)
Anne @ Planting Sequoias says
I love the textured wallpaper ceiling in the master! I’ve always wanted to see someone tackle that in real life (instead of just mythical Pinterest beings, of course).
Kim a. says
Love me a good list too. I use the same long list system :) and I cannot tell you how happy I am to see that the fireplace whitewashing made it to the on-deck list because I have wanted to do my own red brick fireplace (and actually pinned the same whitewashed wall pin that you linked for your inspiration) but believe it or not there are not too many detailed DIY how-to posts out there that made me feel confident enough to do it. I know once you guys blog about it I can do my own finally! :)
Becky says
I second that Kim!
Christy says
Every time you guys mention turning the bonus room into a bunk room for older kiddos, I can’t help but think of this pin I saw of re-purposed pallets: http://pinterest.com/pin/362399101235482436/
It’s a win-win: movie lounging that doubles a beds when you remove the bolsters. It makes me want to be a kid again and have sleepovers!
YoungHouseLove says
Love it!
xo,
s
Heather MacFeather says
Nice progress. Check out Curbly (http://www.curbly.com/m/15247-before-and-after-7-sensational-front-porch-additions)…your hous twin is on it (current and last)!
YoungHouseLove says
Holy cow! They’re total house twins! LOVE the updated ones for each!
xo,
s
Heather MacFeather says
…and don’t forget to add Nest thermostat installs or give yourselves credit for switching out some switches already.
Jule9B says
Actually I have a list just like this on my computer, room by room, and I love to cross out projects that I’ve finished there. I don’t delete them, because I want to keep them on the list to see what we have already accomplished. ;)
Seeing your list and projects is very encouraging and inspiring!
Jule
Rosemary says
I vote for heated tile floors in the master closet/bathroom “wing” instead of the kitchen! Imagine the luxury!
Congrats on having so many things crossed off your list! It’s even more exciting that you still have so many projects to go!
YoungHouseLove says
Ooh that sounds toasty.
xo,
s
Aimee says
Have you guys explained elsewhere why you don’t do functioning fireplaces? It seems like the one in the den is designed to work just fine if you throw a few real logs in there and let ‘er rip– why the plans to go to gas?
YoungHouseLove says
It’s a non-working fireplace (it was sold that way and would require a few thousand dollars in new lining to get it functional). We had a gas fireplace as well as a wood burning fireplace in our first house and we used the gas one everyday in the winter but never the wood burning one. I think we just like the convenience of gas.
xo,
s
Emily says
Carpet in bathrooms weird me out. It’s like stepping in something wet with socks on.
Lili M says
I’m excited to see the living room color choice! I’ve been going nuts trying to find curtains for my living room that match in color, but not the same ones, so it won’t be matchy-matchy, and I finally figured I could just paint the living room walls to match the curtains in the dining room, that way no matter what the curtains look like, the rooms will flow better.
As far as lists go, we do the same thing you do, sort of… I have a list by room, on the computer, and I cross it out when I update. But we break down the list according to price, so green for under 50, yellow for up to a couple hundred, and red for the big items. Then I italicize the items that I want to start working on asap, s I can keep them in mind in case I see the perfect light fixture for the living room, or whatever.
Kelly says
You need to add a deer fence to the backyard projects if you’re going to plant an edible garden. They’re cute, but they’re menaces.
Sarah says
Thanks for the coffered ceiling idea! My husband and I are restoring a 110-year-old house and have been looking for some added drama in the bedrooms. That could be the perfect solution! I read your blog daily and have gotten so much inspiration for our project. So thanks!! (www.702parkproject.com) PS- I also love the term “claraphanelia”…genius!
Margy says
Your storage room is gonna be awwwwwesome!!!!
Stephanie says
So much done already! When you finally get to concealing the air unit (which we did at our old house – very similarly, with wood and river rock around it), make sure you consult with an air/heat guy for advice on how big to make the space for future work to be done, future replacements, etc. Word of the wise:)
YoungHouseLove says
Thanks Stephanie!
xo,
s
andrea @ my kinda perfect says
of course it was 43 lines crossed off. 4+3=7
=)
YoungHouseLove says
High fives!
xo
s
Halie S says
Wow! So much done and still so much more to do. Great job!
I’m just wondering though, what’s the obsession with build-ins this time around? Haha. What do you like about them? Or what are the advantages vs just regular shelving?
YoungHouseLove says
Our last house had them (around the dining room doorway, the office’s built in desk, the laundry room built ins) and we loved the look and the function! Plus the last two were really fun projects, so even the DIY part is exciting to us.
xo,
s
Kim says
Oooh, I love lists! I’m a type it up and print it out kind of girl. I can’t wait to see what you do for the desk space in the office!
Jenny says
When you get around to choosing a paint color for your living room, I would love to know how you choose a color for a room that currently has such an intense color that it can skew the way you view paint chips or sample color swatches on the wall. My new house came with some pretty vivid and unique colors and I have found it difficult at times to get an accurate read on a paint sample when it’s in the room I intend to repaint because of the previous owner’s wall color. For example, what has become my daughter’s bedroom was originally such a vivid purple color that I can only describe it as “electric purple”. This color seriously had a life of its own and even when the sun was shining on the opposite side of the house and the lights were off in that room, it would cast this eerie glow into the hallway. It was somewhat difficult to choose the shade of soft yellow I was envisioning for her room because the purple glow was so overwhelming and I didn’t want to end up having to explain to my husband why I need to repaint her freshly painted room a slightly different yellow. Other bedrooms had dark denim blue metallic paint (which had rolled so gloppy I had to sand the walls before painting) and the living room had a ragged on dark terra cotta faux finish that really only worked because the previous owner furnished it leopard print furniture. Right now I’m agonizing over choosing a color for the upstairs hall bath which is currently lemon rind yellow (with all white fixtures, trim, and tile) and I have a vision of a soft grey/blue walls that will allow the white and blue shower curtain I fell in love with to pop. I keep finding paint chips I like, but when I bring them into the bathroom to view in place, the color suddenly looks awful. What would you suggest?
YoungHouseLove says
I would try softer tones than the swatches you’re initially attracted to since the bathroom seems to intensify things.
xo,
s
Heather says
If you’re willing to make fast decisions, my mother’s tactic is to (first get a short list of ideas then) prime to white, then look at chips, decide a color, and get it mixed while the primer dries. So it is literally an overnight decision.
This coming from the woman who has had pain swatches on her bathroom wallpaper for over 18 months because she got promoted and hasn’t had time to do the walls. Oh, moms. Seriously if she still hasn’t done it when I get back to town I am conscripting my sister in law’s help and making it GO.
Sharon says
So what does ORB stand for? I’ve seen it in several posts recently and I can’t figure it out. Thanks!
YoungHouseLove says
Sorry for the shorthand Sharon! I love oil-rubbed bronze spray paint, so when I say I’ll ORB something it means it’ll get a rich coat of that toned paint.
xo,
s
Tina @ Living Life Wright says
I’ve been following your blog for about 2 months now and love it! You are such a cute couple and the DIY adventures you share are remarkable. You are very talented and I enjoy seeing what you come up with next. Your house is beautiful and you are doing a fantastic job on the DIY projects.
YoungHouseLove says
Thanks Tina!
xo,
s
Donna says
John, saw this and thought you may ( or your readers ) be interested. Runner’s World magazine, today only, at http://www.discountmags.com/?CJPID=2203897&afsrc=1&utm_medium=CPA&utm_campaign=commissionjunction&utm_source=affiliate&CJCID=1927692 use code word KRAZY when checking out, and you get 12 issues for 5.99, instead of 55.00!
YoungHouseLove says
That’s awesome!
-John
Jennifer R. says
Your listy’s make me feel so much less house-psycho. We just bought our first home about a year ago. It is smallish (1700 square feet) and I feel like my wish-to-do list is so long! It is frustrating because I want to snap and have it all done, but then I would be bored and start looking for another house! I try to think of remodeling as a hobby. Some people collect stamps or model cars, we collect paint samples and power tools. So far the changes we have made (mostly curb appeal and painting) have made us feel so much pride in our home :) Best of luck knocking out your list!
Sarah R says
I love seeing the progress you are making on the new house! Great job!
Favorite part of the list…”Claraphernalia”
Elise says
Love everything! It is indeed a dream house. Two things: were the bird cages left behind at the old house? Also I love this built in bunk bed set up from a few months back in TOH http://www.thisoldhouse.com/toh/photos/0,,20629689_21213189,00.html
YoungHouseLove says
Really cool! And the bird cages came with us! I just have yet to hang anything on the walls (or the ceiling). Better get on that!
xo,
s
Laurie says
Well, I love your list method because it has always been the way I need to break big projects down into doable steps. Everyone should probably review their own lists every few months so they can see that they are making progress. It’s a good step back from the weeds.
Ali Burtt says
Our master list is currently housed in a Google doc, plain text style, but now that you’ve given me the idea for a color-coded spreadsheet, I’m thinking some changes should be made. #justkidding #actuallyimatotallygonnadothat
Emily says
I can see you getting around to the teepee soon, so let me just tell you that we tried this a few years ago and our girls hated it because the vines attracted spiders and bugs. :-( We tore it down recently. I would suggest a wood frame that stays put, with detachable bright colored cotton panels that can be brought inside and washed/stored. :)
YoungHouseLove says
Great tip!
xo
s
Diana Buchanan says
Ok, I’m sure this has been asked over and over before, but since you asked us, I want to ask you. How do you organize your list? How do you even start?
We just started work on our new house (yesterday!) and I have TONS of items I want to check off, but I don’t know where to start the list, of all things. Do you guys include every little detail so you can get the satisfaction of checking it off, or do you just do the big ideas? I need to file a listy mclisterson in my “dude get on that already” category…
Thanks!
YoungHouseLove says
I would just start with a list by room of all the things you’d like to tackle. You can get as descriptive or vague as you’d like (you might get buried in bullets if there are thirty for each room, so aiming for 5-15 for each space is probably a good start). Good luck Diana!
xo,
s
Cleo says
I truly hope you do the deck soon! I need to tackle mine before the weather becomes to chancy, and I could use some inspiration on how to do it properly :)
cori says
It may be for selfish reasons, but I think I’m the most excited about seeing how you arrange your living room. It is EXACTLY like my living room, and I am not using all caps for nothing, it is a perfect match!
Rebecca says
You have to say the garage is up to at least 1% because you changed the garage door openers! Doesn’t that count for something?!
YoungHouseLove says
Haha! I like the sound of that.
xo,
s
Anne says
A question about your stairs (since you mentioned the option of a runner): how do you find wood stairs going for you? I love the look (and the idea of easy cleaning) but I have this image of my 3 year old tumbling down them due to the combination of socks and slippery wood ……
YoungHouseLove says
We’re worried about Clara and Burger so we have left the old carpeting on the stairs. Ideally as soon as we rip it up we’ll replace it.
xo,
s
Brittany says
Would you guys ever consider putting in a pool? Looks like you’ve got plenty of room! I don’t know how much need you’d have in Virginia for a pool; down here in Florida it was a must for my husband to jump into after doing yard work.
YoungHouseLove says
I would love to! Now to convince John…
xo,
s
Stacy says
I am super excited for you to get some of those items crossed off your list since they are on my list too! It would help to have someone walk me through the steps!! :) Your house is coming along though!!
Sarah says
The living room and the dining room were my next “hope they tackle those” so I’m excited to see you are thinking about starting on the living room brick and walls! Either way, very exciting!
You guys are doing great!
Kerianne says
I can’t wait to see what you guys do for the laundry room. Our house has a little nook just like that and I have been puzzling over it for weeks.
The house is looking great! Love the changes to the foyer!!
KP
Rachel Fackender says
So much progress already – I love it!