These posts came about when people asked how we organize all the stuff that we have on our to-do list and we explained that we basically have one long run-on document that we update as we go. Back in May when we first shared this list, we didn’t get to cross anything off. But now that it has been a few months, some requests for an updated version rolled in and I was all “No, please dont make me cross things off!” Just kidding. I was all “Lemme at it! Ohmanohman I love crossing things off!” Picture the dog’s reaction in those Beggin’ strips commercials. And guess how many lines I got to make? 43. Which happens to by my favorite number from the days of beepers (anyone else still use 143?). Basically this post is a mythical unicorn and lists are my catnip.
– The Front Yard (10% Complete) –
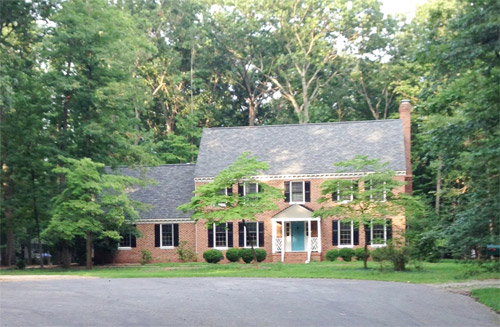
To Do:
- Dig up all the quickly spreading ground cover
Remove the trees that are dead/decaying/diseased beyond repair (our house inspector helped confirm which ones had to go)- Aerate, level, and seed the yard
- Make planting beds up front and mulch and plant them
Get all exterior siding and trim repainted (there’s peeling paint, some rot, etc)- Redo old cracked concrete walkway from the driveway to the front door (add curves and pretty planting beds on both sides)
- Add some pretty hard-scaping around the front (we’re still inspired by this house’s awesome landscaping – so we’d love to add something raised stone beds)
- Plant a few green dwarf maples (it’s our favorite thing that we planted one at our current house – you can see it in this post under the window on the right)
- Add some subtle exterior up-lighting (some of the neighbors have it and it’s crazy charming at night)
- Add low curved brick borders on either side of the driveway wired with lights (some of the houses nearby have ’em and we love them)
- Get the driveway paved
– The Portico (25% Complete) –
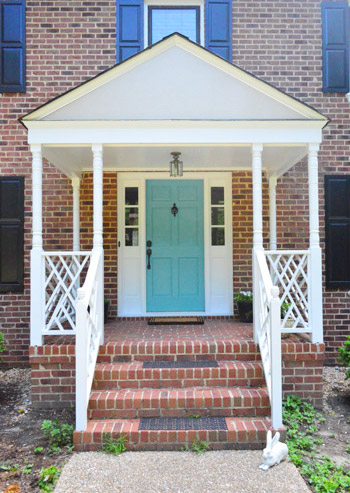
To Do:
Repaint the portico and sidelights (peeling paint = everywhere)- Arch the portico ceiling (it’s low and one house up the street has an arched ceiling with a gorgeous hanging lantern)
- Add a few planters, a new door mat, new porch lighting, etc
Paint the front door
– The Garage (0% Complete) –
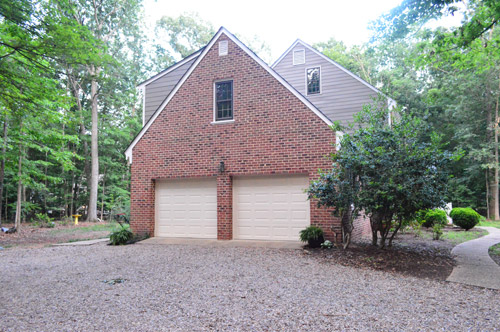
To Do:
- Repaint garage doors and add some nice hardware to beef them up
- Add pergola over double garage doors with vines creeping over it
- Finish the interior of the garage with drywall to create a workshop on one side and storage around the perimeter (add pegboards, shelving for paint and tools, etc)
- Reuse kitchen cabinets in the garage if we can’t salvage them after the kitchen makeover (they’re dinged up and splintered in a bunch of spots, but would be great for the garage)
- Redo four steps that lead from garage to kitchen (remove old carpeting and paint them? rebuild them completely?)
- Build a box on casters for scrap wood storage in the garage (we need a system to keep it from being all over the place)
- Maybe we should get old lockers and paint them fun colors and remove some of the doors for storage? (love these!)
- Possibly add plumbing for a utility sink out there (we’ve always wanted one in our “workshop”)
– The Foyer (35% Complete) –
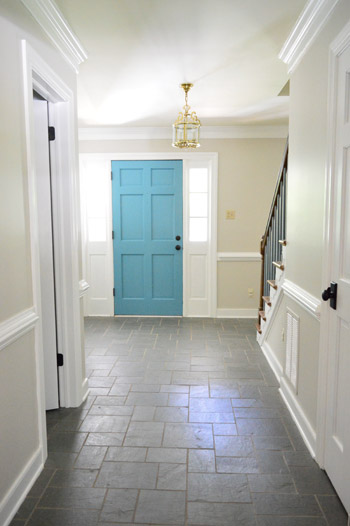
To Do:
- Remove the old carpet from the wood stairs
Paint blue trim in foyer- Paint the blue stair balusters
Remove wallpaper and repaint the wallsRemove the doors that block the flow into the kitchen (and the pretty view out the back windows that will someday be french doors)- Depending on how things go as we move in/live there, we might add a stair runner (seagrass? a colorful Dash & Albert runner?)
- Replace the old foyer light eventually? (but paint the existing one in the meantime)
- Replace tile? (only if it’s un-salvageable – there are a few areas where it’s pretty beat up but we’re hoping to work with it)
- Since there are two closets in the foyer and we only need one for coats, so we want to build a craft and toy closet in the deeper foyer closet with a bunch of shelves to store Claraphernalia
– The Half Bathroom (30% Complete) –
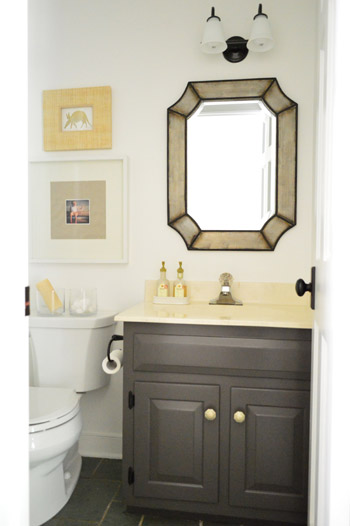
To Do:
Remove wallpaperRepaint all blue trim (and door)Upgrade door hardware & hingesPaint wallsNew mirror (something larger and higher – John can only see up to his shoulders now)Paint vanity (use odor blocking primer)Upgrade lighting- Replace leaky faucet
- Replace vanity & seashell sink (Phase 2)
- Replace tile floor? (only if it’s un-salvageable – which still remains to be seen) (Phase 2)
- Here’s a shocker since this house is covered with old wallpaper, but we’re actually flirting with adding some cool new wallpaper since there’s no tub/shower in there (grass cloth? something charming like this or this?). Could be fun! Or a tiled accent wall could be fun. (Phase 2)
– The Dining Room (5% Complete) –
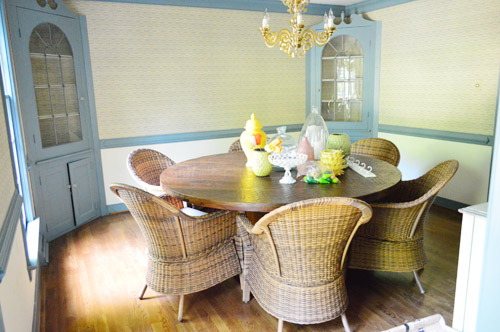
To Do:
Clean and reseal the wood floors- Upgrade built-ins (remove scrolly tops? build up to ceiling? paint white?)
- Paint all of the blue trim
- Remove the wallpaper
- Repaint the walls
- Upgrade lighting and curtains
- Add
furniture, a rug (?) and art
– The Living Room (5% Complete) –
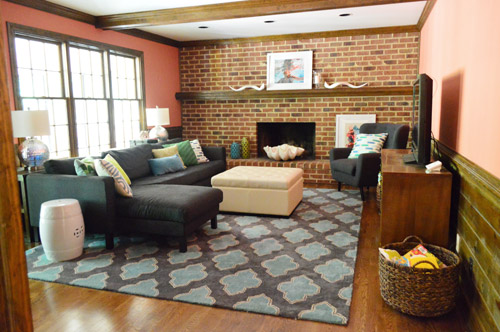
To Do:
Clean and re-seal the wood floors- Prime and paint the bright pink walls
Take down the old curtains- Prime and paint the thick woodwork that wraps around the bottom half of the room’s walls (we LOVE it, and think it’ll be gorgeous in white)
- Whitewash the brick fireplace wall for a cozy vibe
- Get gas logs as phase two after we save up our bucks
- Add more can lights to evenly light the room (there are just three near the fireplace)
- Turn the overhead beams into a coffered ceiling (like these)
- Build/find a nice big built-in-looking cabinet that holds the TV?
– The Office (7% Complete) –
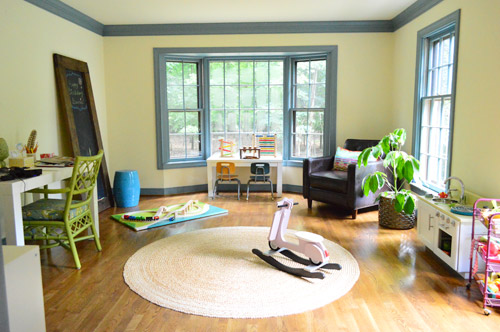
To Do:
Take down the old curtainsClean and re-seal the wood floors- Paint walls and trim and ceiling
- Add double desk work area somewhere – perhaps coming out from the middle of the left wall (or the right wall between the windows)?
- Bring in storage (bookcase, file cabinet, etc) – possibly cool build-ins around the bay window
- Add curtains/window treatments
- Hang art & create a brainstorm-zone on the walls (bulletin board? chalkboard?)
- Add two large potted plants (lemon trees? fiddle leaf figs?) in front of the two front-facing windows
– The Kitchen (3% Complete) –

To Do:
Take down the old curtains- Remove the wallpaper and paint the walls
- Convert giant triple window into french doors leading onto deck
- Open wall between kitchen & living room then add built-ins on either side (sort of like the dining room built-ins in our current house)
- Prime and paint the woodwork that wraps around the bottom half of the room’s walls
- Full kitchen reno (replace the faux brick linoleum, damaged cabinets, laminate counters, bad lighting, old broken appliances, etc)
- Perhaps try our hand at heated floors under some fresh tile (that might spill into the foyer and hall bath if we can’t salvage that tile)
- Organize the pantry with pull out drawers and bins and containers (and paint the door a fun color or replace it with frosted glass?)
- Amp up the “command center” area across from the triple windows
- Paint the new kitchen french doors and door to the sunroom (black? charcoal? soft turquoise? white?)
- Get water filter for under the sink
- Add window treatment and pendant over the sink & a larger new light fixture over the eat-in area
- Figure out how to create a drop zone for coats, shoes, etc (maybe in the garage if not in here?)
– The Sunroom (10% Complete) –
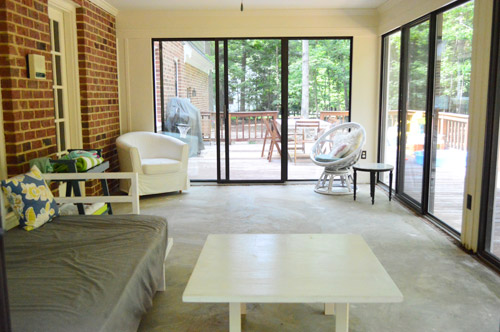
To Do:
Rip up old carpet and padding- Permanently remove the broken base heater
- Eventually retile the floor with outdoor-safe stone to upgrade the old concrete floors (down the line for Phase 2)
- Convert sunroom to an open covered porch with new columns and no more sliders (many of the sliders are bad and the posts are rotten) – we’re envisioning something like this
- Build a brick outdoor fireplace off of the sunroom after we open it up? Kind of like this, but different…
- Add beadboard to the ceiling and paint it soft blue?
– Our Bedroom (10% Complete) –
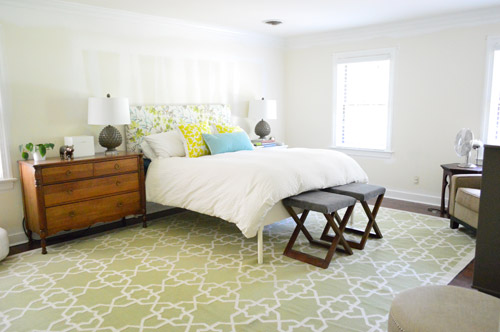
To Do:
Remove old carpeting and install hardwoodsRepaint all of the cream trim and doorsAdd wood blinds to all windows- Repaint the off-white ceilings and walls
- Add built-ins along the entire window wall (with integrated window seats, hidden storage, and display shelves with thick molding)?
- Add a ceiling light fixture (there’s nothing in there)
- Maybe add some textured wallpaper like this to the ceiling, just to spice things up…
- Bring in art, curtains, etc.
– Our Bathroom (5% Complete) –
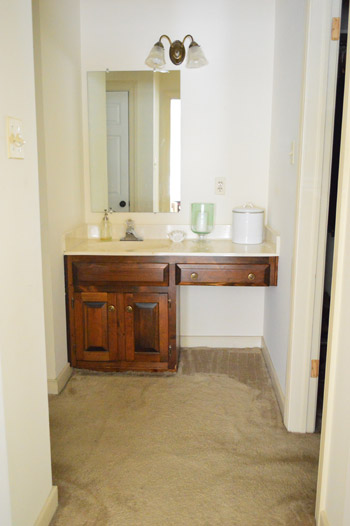
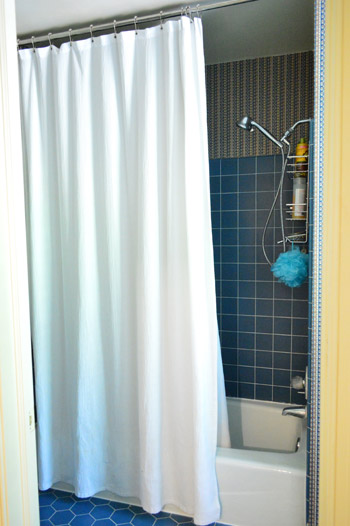
To Do:
Take down glass shower doorBring privacy to the window in there (frost it? blinds? window treatment?)- Remove wallpaper
- Paint walls and trim and ceiling
- Replace the bathroom mirror & upgrade the light in the sink nook and the bathroom
- Rip up the carpet in sink area (we didn’t put hardwoods there because we eventually want to tile it)
- Completely redo our bathroom down the line for Phase 2 (the fun blue hex floor tile is in rough shape and we want to expand the footprint into the sink nook area so it’s all one space (soaker tub? tiled shower as well? double sink? should be fun!)
– Our Closet (0% Complete) –
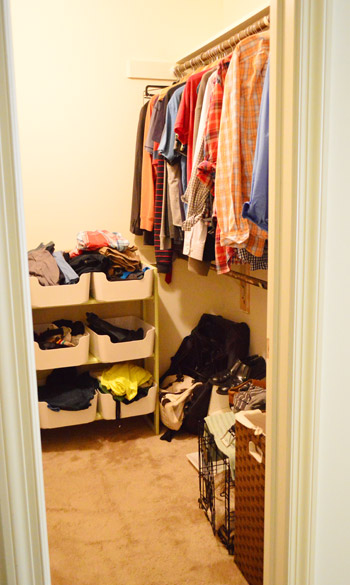
To Do:
- Repaint all of the cream trim
- Paint the walls and ceiling
- New light fixture
- Rip up the carpet (we didn’t put hardwoods in there because we eventually want to tile it so the whole bathroom/closet “wing” that’s off of the bedroom has cohesive flooring)
- Organize/build out/pimp the entire space (we’re envisioning cabinetry with drawers, shelves, rods at different heights, etc)
-Upstairs Hallway (60% Complete) –
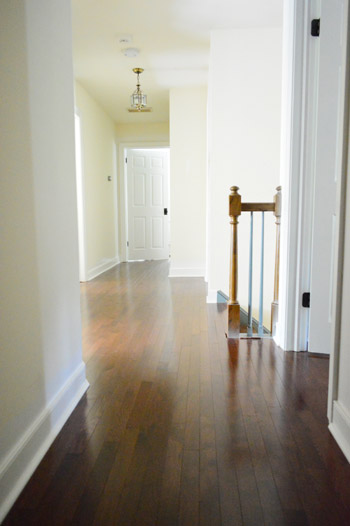
To Do:
Remove old carpeting and install hardwoodsRepaint all of the blue trim and doors glossy whiteGet all new hinges and door knobs (they’re not only bright brass, many of them are rusted/corroded so they can’t just be sprayed)Upgrade to a Nest thermostat (we hear nothing but great things about them, and John is drooling for one)- Paint the walls and ceiling
- Replace the old hallway lights (or paint existing ones? not sure)
- Convert hallway linen closet into built-in open shelves or cabinets with shelves over them (sort of like this?)
- Add crown molding
- Add thick wood wainscoting (like we have in the kitchen and living room) to the upstairs hallway to break up the long space?
– Clara’s Room (20% Complete) –
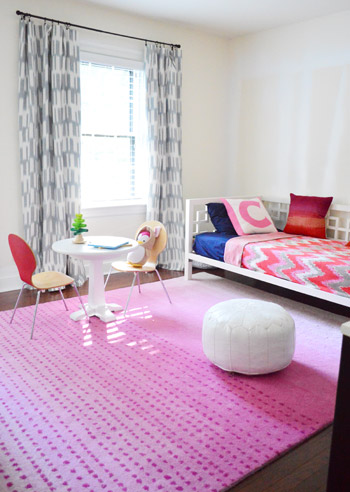
To Do:
Remove old carpeting and install hardwoodsRepaint all of the blue trim and doors- Add
window blinds, curtains, art, etc. - Paint the walls and ceiling
- Make entire wall of built-ins somewhere? Maybe bookcases surrounding the windows?
- Build a bench seat in Clara’s deep sloped ceiling-ed closet nook with beadboard on the ceiling and wallpaper on the back wall
- Add crown molding
- Add a ceiling light fixture (boo! there’s nothing in there!)
– Spare Room/Possible Someday Nursery (10% Complete) –
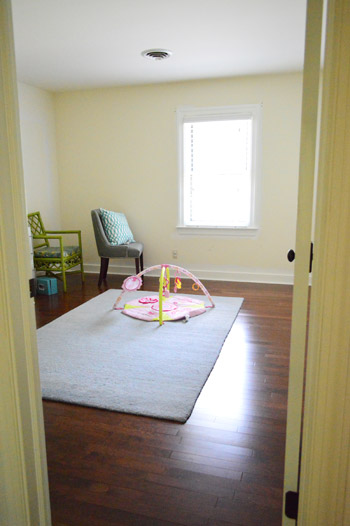
To Do:
Remove old carpeting and install hardwoodsRepaint all of the mauve trim and doors- Add
wood blinds (for light blocking)and curtains - We’re going to hold off on major decorating decisions until this room actually has a use (if/when baby #2 is on the way, we’d love for this to become a nursery)
- Repaint the walls and ceiling
- Add crown molding
- Add a ceiling light fixture (boo! there’s nothing in there!)
– The Guest Bedroom / Craft Room (10% Complete) –
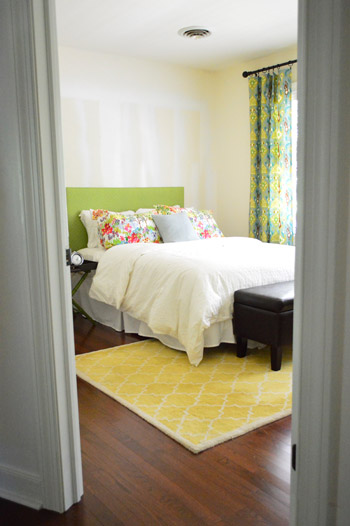
To Do:
Remove old carpeting and install hardwoodsRepaint all of the cream trim and doors- Paint the walls and ceiling
- Bring in
a bed anda dresser/desk that can accommodate my sewing machine/crafting so this room can multi-task (it has the prettiest view/light – I’d love to creep in there and sew/paint on Sunday afternoons) - Organize and build out some craft/gift wrap shelving in closet (lots of shelves and bins, etc)
- Add crown molding
- Add a ceiling light fixture (nope, there’s nothing in there either!)
– The Hall Bathroom (5% Complete) –
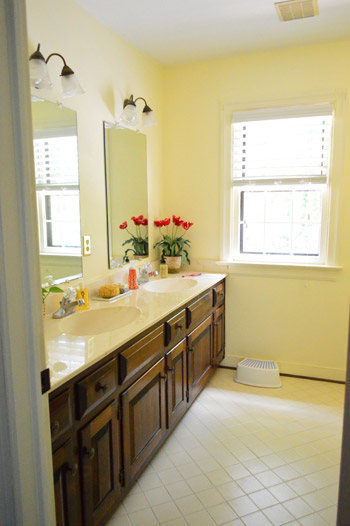
To Do:
- Paint
the door andtrim - Paint the walls and ceiling
- Replace the faucets and mirrors and lights for a mini-update (Phase 1)
- A complete redo is in order (Phase 2) since the old tile is stained/cracked and the tub & fixtures leak. Maybe we’ll do herringbone slate? Marble? Extra long rectangles of tile like this?
– Laundry Nook (10% Complete) –
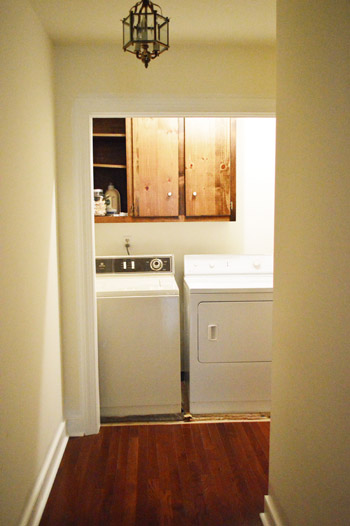
To Do:
Remove old carpeting and install hardwoods- Lay more washer-proof flooring under the appliances (we ended the hardwoods right in front of them so we could use something more leak-safe in there)
- Completely redo the nook (new doors for noise control, updated energy star appliances, new counter, new cabinets – or more cabs if we re-use the existing ones)
- Add a swanky tile backsplash and some great art/lighting (I want to make it a fun little surprise jewel box at the end of the hallway)
– Unfinished Storage Room (0% Complete) –
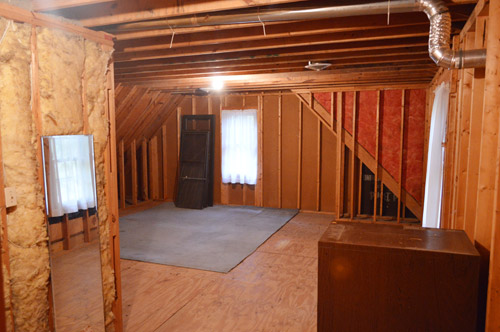
To Do:
- This will serve as an awesomely large storage room for a while (we have no current need for additional finished rooms), but down the line we’d love to finish it – maybe as a movie room / bunk room for older kiddos? This’ll be waaay down the line, but we dream of:
- Adding drywall
- Getting flooring
- Adding lighting
- Building out the closets (so there’s still some storage under the eaves)
- Furnishing the space with built in beds, a TV, a big sectional for lounging, etc – wahoo!
– General Whole House Ideas (0% Complete) –
To Do:
- Slowly upgrade all lights in the house to LEDs to save energy
- Replace all of the gold/wallpapered/off-white switchplates and outlets in the house (there are about ten million of those to tend to)
- Upgrade to nicer frames, drapes, sheets, and curtain rods over time (they’re not cheap, but we’d love to be “grown ups” someday – even if it takes us 10 years or so to get there!)
– The Back Deck (20% Complete) –
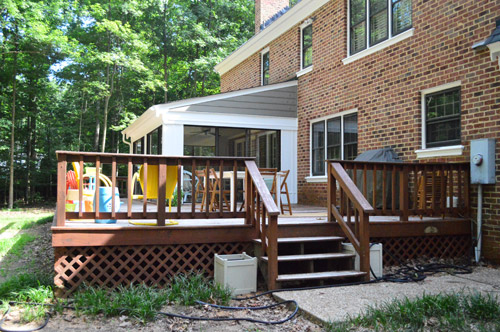
To Do:
Remove the giant oak tree that’s practically growing into the house (the inspection indicated that the roots could severely damage the house’s foundation if we don’t get ‘er down – which is pretty sad since it’s cute but just way too close)Patch the deck hole after the tree is removed- Strip and stain/seal deck
- Replace rotten/ warped boards
- Add wide stairs off the back of the deck that line up with the new french doors we’ll add to the kitchen
- Build a pergola for more architecture and shade off of the back of house where the future kitchen french doors will be (square to the sunroom)?
- Build outdoor furniture like a table or lounge chairs for the deck
– The Backyard (0% Complete) –
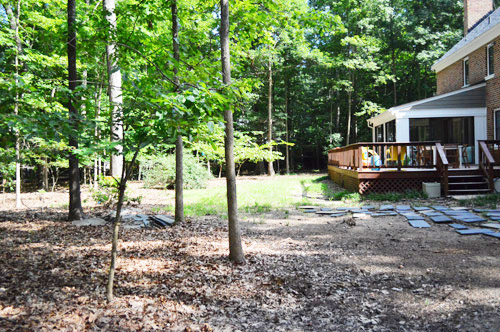
To Do:
- Remove random slate pieces from the backyard and aerate and seed
- Transplant a few things for a better layout, like the pretty peony bushes in the middle of nowhere (not pictured)
- Plant holly bushes for privacy from the other houses that our wooded lot backs up to (Phase 1)
- Build a fun wooden playhouse tucked back into the woods for Clara
- Plant an edible garden
- Build a swing set
- Redo old cracked concrete walkway between garage and deck (not pictured)
- Add more privacy plantings – tiered trees, bushes, and flowers (Phase 2)
- Build some raised planters and hardscaping
- Add a patio area somewhere around the deck
- Make a wooden lean-to in the corner of the backyard with Clara and then plant some vines to grow up around it to make a cool little hideaway
- Build air conditioner cover with wood boards like this
But don’t look at this crazytown list and cry for me Argentina. By some strange evolutionary glitch, we’re hopelessly in love with the act of upgrading a house (we did this stuff for fun far before we did this as an actual job). So the journey is actually a lot more exciting than the destination is for us (more on that here). We’ve also learned that taking things one day/project/victory at a time keeps us from getting too overwhelmed. And have I mentioned how much I like to cross things off?
As for the method to our “project order,” we just do whatever we’re in the mood for (barring anything that needs to be moved to the top of the list for safety or other extreme-urgency reasons). And we jump around a lot. At this very moment, we’re thinking that we’d love to tackle these things next:
- repaint the salmon walls in the living room
- whitewash the living room fireplace
- strip and re-stain/seal the deck
- ORB the light in the foyer
So those are on deck for ya. How do you guys manage your house to-do lists? Apps? One run-on handwritten list? A multi-colored spreadsheet? (Don’t laugh, that would be John’s idea of a good time.)

Sarah says
I have a six page typed list called “List of Fun”, organized by room, of course. I thought calling it a “List of Fun” might make it more appealing to my husband, but I don’t think I fooled him. We also have to replace all the ugly, almond light switches and outlets, but I added that task to each room – more to cross off! We just finished replacing the light switches and outlets in our kitchen this past weekend. I still stop to pet the pretty white ones!
YoungHouseLove says
Haha, I love that list name!
xo,
s
Patti says
I vote for whitewashing the fireplace bricks next! You’ve done everything else before (paint, ORB, deck)! And besides, that’s next on my to-do list … update ugly red fireplace bricks! I cannot wait to see what you guys come up with!! Rock on YHLovers!
Cate says
aw, I’m sad that you want to add additional decorative outdoor lighting. I remember it getting truly dark in my neighborhood when I was a kid. Now people have so much lighting you can’t see the stars anymore. All that light confuses and distracts migratory birds and nocturnal critters.
YoungHouseLove says
We definitely only want subtle path lighting that we’ll turn off before bed. Many of our neighbors have it and it’s soft and cozy but you can definitely still see the stars :)
xo,
s
kristen says
FYI, the DIY heated floor thing seems totally do-able! I watched a bunch of episodes (can stream online HGTV.com) of 10 grand in your hand, and inexperience DIYers do this often, so you guys can totally handle it!
I’d love it, too, but living in Southern California, it seems a but pointless.. haha
YoungHouseLove says
Sweet! That’s music to my warm-foot-loving ears. Wait, that sounded weird.
xo,
s
HK says
Driveway – use Pavestone it is permeable. Or Grasspave where grass grows up thru it and can support fire trucks.
Wallpaper in half-bath downstairs – Really think you need to go FUN! Sarah Richardson used a bird wallpaper (expensive!), but it was a great shot of fun in a small room.
Y’all are really making progress. I am agog over much difference the paint made in the entry.
Challenge!
Pinterest Grout cleaner Pintest on the entry tile.
YoungHouseLove says
Thanks for the tips HK!
xo,
s
Emily S. says
I can’t believe you haven’t ripped up the carpets in the master bath yet! I know you are still a ways away from opening up the 2 rooms, decide on what flooring, etc – but man I would be so grossed out to walk on that stuff everyday. I’d rather just live with sub-floor and some inexpensive bathmats/rugs.
Tashia says
I’ve been wondering… has the smell improved with the cleaning and carpet removal? Wondering if the cleaners you used were enough to get the smell out of the concrete?
YoungHouseLove says
Yes, the house is a lot less musty! As for the concrete in the sunroom, we ordered something recommended by a bench of readers called Anti-icky-poo. Haven’t tried it yet, but the name is hilarious.
xo,
s
qs777 says
That is some list, but I can’t believe how much you have done already in the short amount of time you have been there. Kind of makes me depressed since we don’t really have one room that I consider 100% done – they are all a work in progress.
On another note, consider this one vote for some awesome wallpaper in the 1/2 bath – the bolder the better! And another vote for working on the LR. I am totally biased though, since I want to see what you do with it for ideas. :) Everything is looking great so far.
HK says
PS search on “wall coverings” to find wallpaper.
Overstock has wallpaper.
Wild and interesting stuff here at IDS:
http://www.wallcovering-store.com/wall_design/modern_walls.php
Toile pattern with scenes colored in with ink?
Wallpaper stripes with paint color?
You can go wild!! I can’t wait to see what you do.
Brenda says
I’m excited there’s so much to do because it’s so much fun to watch it transform over time. I mean, the foyer and half bath already look so different! I just wish I had some projects to work on.
Misti Sciacca says
L.O.V.E. it all! I found your blog about halfway thru your 2nd house, and have loved every minute! I love how just cleaning up and putting your stuff in the house improved it so much. Then, a little paint and removal of a few doors and presto-change-o. Can’t wait to see the process, so exciting. I can’t wait every day to pull up your blog, so warm, friendly and addictive! love you guys, keep up the good work
YoungHouseLove says
Thanks Misti!
xo,
s
HK says
Last one – Jonathan Adler “Wall Pops” wall decals.
http://www.wallpops.com/jonathan-adler.aspx
YoungHouseLove says
Love me some JA!
xo,
s
Lauren says
I love to do lists! And since I love DIY your super long list looks so much fun! And I love to cross things off my list (even when they weren’t on there to start with). Everyone loves a good feeling of accomplishment, right?
That being said, I noticed 2 things that you aren’t even giving yourself credit for: 1) Updating the doorbell and door knocker, and 2) upgrapding the garage door opener!
Can’t wait to follow your journey with the rest of this awesome list!
YoungHouseLove says
Thanks Lauren! We’ll have to add those guys (just so I can cross them off).
xo,
s
Sarah says
can you post the link to when you resealed the downstairs wood floors?
YoungHouseLove says
Here ya go: https://www.younghouselove.com/2013/07/wax-on-wax-off/
xo,
s
Chelsea says
I am big into lists EXCEPT when it comes to my house. I tend to get really overwhelmed by all that I want to accomplish and writing it down seems to make it worse (even with my slightly OCD tendencies). It doesn’t help that I’m a start-it-and-finish-it-now type of person either. How do you keep yourselves calm, cool and collected in the midst of a mountain of projects to be done and a house that’s less than halfway finished?
YoungHouseLove says
We felt a lot more frazzled in our first house when we thought we were supposed to be done in a month or something (crazy!). After it took us 4.5 years to fix that house up we learned that these things take a while and have to percolate, but if you just take them one step at a time you’ll be so surprised by how much you’ve chipped away at over time!
xo,
s
HK says
Impressive list and progress.
Paint stair balusters is on my to-do list at home and I’m d.r.e.a.d.i.n.g. it. They are in good condition, it’s not urgent just a color change…so I just set a goal…whenever you paint your blue stair balusters, I will paint mine.
So, take all the time you need on that one!
Ali says
Just a note on indoor lemon trees. It can work but it will require extra light to stay happy, especially during the winter. I was able to keep lemon tree happy for two years in Utah. Now that we are back in California it is much happier outside, although a bit neglected.
p.s. You can even pollinate the blossoms with a little paint brush and get fresh lemons in your living room.
YoungHouseLove says
That sounds awesome!
xo,
s
Amy says
Is it really worth it to ORB the foyer light if you don’t plan on keeping it? All the effort in taking it down, painting, putting it back up, and writing a blog post about it seems silly. I guess I’m just thinking of your “work smarter, not harder” goal. It wouldn’t hurt anything to keep it gold until you find a new light that you like…
haverwench says
Ugh, it would hurt me having to look at it every day. I hate shiny brass. If replacing it right now is not an option, then I think a quick spray job with the ORB is totally worth it. And besides, once it’s ORBed they might even decide they like it enough to keep it…notice how there was a question mark next to the line for replacing it?
Tiki says
I’m so impressed with your progress! I make the list, but then I get bogged down with other stuff and it takes forever to make a dent!
BTW Sherry, a new Jonathan Adler store just opened here in Seattle. So. Many. Ceramic. Animals.
Carla says
You guys are amazing. I can barely refinish a piece of furniture and you have whole house and another to complete! Rock on, rehab superstars!
cc says
Looks like you still have your work cut out for you! I feel compelled to tell you that I will do a happy dance for you guys after those blue spindles along the staircase are painted– I don’t even have to live with them on a daily basis, but it’s the one thing that sort of makes me shiver when I happen to see them on your blog. Why would anyone do that– how could they not see the future, when it so very clearly would need to be undone? How?! Ack!! Never mind the blue trim every place else! (Sorry, I have no good explanation for myself at all here, so I’ll get some coffee and try to get myself back under control…)
Eri says
I love how that ceramic bunnie is sitting there at the foot of the portico steps almost unnoticed :)
It’s only a few months since the move-in and so much is done already. Such dedicated hard-working “DIY dorks” you are. Keep enjoying!
Emily @ Life on Food says
This kind makes me overwhelmed. Are you? I like lists. Crossing things off is so much fun.
YoungHouseLove says
Our first house felt stressful at first because we thought we needed to do it all right away. But after it took us 4.5 years to finish that house I think we released a lot of the right-now pressure we felt. It’s nice to just take things one day at a time and enjoy the ride.
xo,
s
Ang says
Yes to painting the living room – I think that color has been bugging me more than all the blue in your house! :)
Alexandra says
I have to say, I love the light fixtures in your upstairs hallway. If you decide not to keep them ship them my way ;) Also even though the hallway and half bath are only so complete… they look 200% better and amazing. I hope you smile each time you are in those spaces. I really struggle with noticing how much I want to still do rather than appreciating the completed changes that I love. Great work!
Lesley says
Every time I read the “Build a brick outdoor fireplace off of the sunroom after we open it up? Kind of like this, but different…” I think, ‘I bet they mean something like what Edie did over at Life in Grace (http://www.lifeingraceblog.com/) but I can’t for the life of me find the picture where she captured the fireplace on their porch. There is one where her beautiful family is all in front of it on her About Me page, but I am stumped trying to find the video tour she did recently or the pic without all of those smiling faces.
YoungHouseLove says
Looks amazing!
xo,
s
Debbie Dean Vietmeier says
Love your book & blog, I find myself reading all the comments, it’s kinda like a blog in a blog…
minabey says
Me, too! I find a lot of good information on comments as well as tips on a lot of different stuff, and I discover other cool blogs to follow.
Mary | Lemon Grove Avenue says
As a fellow list obsesser – these are my favorite posts ;) Making progress, my friends!
YoungHouseLove says
Thanks Mary!
xo,
s
Andrea says
I got only as far as the front yard update and I had to share something … have you seen these concrete walkway forms?
http://www.lowes.com/pd_10415-286-692132_0__?Ntt=walk+maker&productId=3006097&rpp=48
They’re amazing! I can’t believe I haven’t heard of these things until now. I’ve got a small area on the side of my house, and I’m so excited to try this bad boy out.
Just a thought, for redoing your “old, cracked concrete walkway.”
Back to reading….
YoungHouseLove says
Those are really cool!
xo,
s
Erin says
Maybe this is crazy, but I really like the way the salmon color of the living room works with the gray and blue sofa and rug you have in there!
I know you want to eventually open the LR up to the kitchen more, so it could be hard to pull off. I can’t wait to see where you end up!
sarah @makingitmyhome.blogspot.com says
Aaaaah, the never ending to-do list. I seem to cross one thing off of mine while simultaneously adding three more on.
Lis says
With multi purpose rooms I always try to focus on how many days in the year it will be used for each purpose. A murphy bed, using your existing matress, but just storing it on the wall for most days of the year, will give you tonnes of floor space for your crafting. And your crafting furniture could be on castors to move it out of the way on the few days during the year you have sleepover guests.
YoungHouseLove says
That’s another fun idea!
xo,
s
Monique says
I’m always amazed at how much you accomplish in such a short period of time. Love the clean look of your hallway and am looking forward to seeing the house updates. Both of you are quite talented. In a few years I expect to see your daughter helping out as well. :-)
Julie W says
43 lines is awesome! Moving right along!
Just a thought, because I also have an upstairs laundry room. Check on code for your area. Here in CA, upstairs washers require special flooring and/or a washer pan in case of leakage. It’s ugly and a PITA to work around (I always scratch my toe on the thing), but I can see why it’s necessary. I’d hate to have a washer full of water cascading down my great room wall!
YoungHouseLove says
Great tip Julie!
xo,
s
Gabrielle C. says
Okay, is it just me, or do the walls in the bedrooms have vertical/horizontal stripes on them? Did the original owners do that deliberately? Maybe I’m just seeing things…But I’ve seen it in the master and guest bedroom…
YoungHouseLove says
Those are marks from when we sprayed the doors when we ripped up the carpets. When we paint the walls they’ll be gone.
xo,
s
Hillary says
Progress! It must feel great to cross 43 things off your giant Listy!
I confess that for completely selfish reasons I would love it if you decorated your spare bedroom and then redecorated when it became a nursery. Why not? It could be an upstairs family room, a craft room, an art studio/playroom, a workout room, etc etc. so many possibilities! A fun transitional space that would be useful while you wait until the right time to have another child. Why wait for Mr. Right when you can have Mr. Right Now? You can dump him later when Mr. Right shows up. ;)
YoungHouseLove says
Haha!
xo
s
Vanessa says
You have a beautiful home! You have done so much already. It’s motivating and inspiring me to get some projects done at my house. :-)
Kris says
Just curious, but what happened to your green Kermit rug? Do you have plans for it anywhere?
YoungHouseLove says
We craigslisted that a while back. Just never found a spot for it, but it went to a loving home.
xo,
s
Jen says
I found your blog a couple of weeks ago and am starting at the very beginning (I’m at Feb. 09, so I’ve got a lot of catching up!) and reading all of your new posts as well. My husband and I bought our first house 3 years ago, and we’ve done some remodeling projects that would make you both proud :) We just finished painting the exterior (grey w/white trim) and all I could think was I wish I knew you and could call you to have you come pat us on the back! We’re all the way up in Juneau though (maybe for your second honeymoon) so I doubt it. Anyway, just wanted to introduce myself “bloggy proper” before this blog stalking got awkward.
-Jen
Teaching in the Tongass
YoungHouseLove says
Haha, thanks Jen!
xo,
s
Melissa says
You guys can give yourselves some credit for the new garage door openers!
YoungHouseLove says
Woot!
xo,
s
Iforgotmyusername says
Why orb your light when you have a whole slew of your own lights for sale? Aren’t they good enough for your own home anymore (yes, am aware you had them in your old flip)?! Seems like a lot of effort and it’s kind of an eh looking light anyway.
Also, are you going to paint your shutters? (Sorry your list was so long, i only skimmed through it) They look kind of clashy against the turquoise door and even if my monitor is skewed, I still see that the colours, whatever they are, don’t quite gel. I wish you had ebonized your door, but 100 different people 100 different ways huh!?
Aubrey says
This might be a dumb question but, how are you coming up with these percentages?
YoungHouseLove says
Totally just guesses off the top of our heads (warning: there’s no real math in this post).
xo,
s
Saundra says
I love lists too! This post is my catnip also.
Just a tip–I recently read up on peonies, thinking I’d like some in my yard, and read that they don’t handle being replanted very well. It sometimes causes the bush to die :( and at best, I guess they fail to thrive and don’t bloom much for a few years.
Emily says
I know you guys are considering the fun lockers for the garage, and I saw 2 sets down at For Love of Jesus Thrift last week! One set was a bit beat up, but the other one didn’t look too bad! :)
YoungHouseLove says
Thanks Emily!
xo,
s
Annie says
Oh I hope you can answer this for me. We are currently planning to have a sunroom build onto the back of our house. I see you are planning on adding French doors where the windows are in your kitchen. I also see that a counter is right next to those windows. My kitchen has a similar thing happening only right now I have sliding doors. I want to change the sliders to french doors and have them swing in, but they will hit my counter when opened. I’m just not sure if this is a big deal or not. Do you plan on having your doors swing in or out? I’d love your opinion on this.
How is Burger? Adapting well? Any Burger projects in the works?
YoungHouseLove says
Thanks Annie! I think there are hinges or door bumper things to keep French doors from hitting your cabinets. As for Burger, he’s great. Seems to love the new house (and having a new yard to sniff around). You can always find him popping up on our family blog (younghouselife.com) too!
xo
s
Laurie says
I have to say that my favorite room in your house is your office/Clara play area. That’s the room that I would want to spend time in. It seems to me that down the road when Clara is hanging out with friends in the living room or upstairs, you and John will be hanging out in the office (two comfy chairs required). On another note, I like to rework floor layouts and was wondering if you could swing your laundry 90 degrees to where the door to the storage room is and then put the doors to the storage room (teen hangout room) where the laundry was. Requires moving plumbing but might work flow-wise. Just a thought.
YoungHouseLove says
That’s definitely an alternative we can look into if the current layout doesn’t work for us!
xo,
s
Julia at Home on 129 Acres says
I’m surprised that the office isn’t higher on your list of what you want to tackle next. Is keeping the blog and all the other aspects of the “business” side of your lives hard without a really functional work area? Or is your temporary set up working well enough?
YoungHouseLove says
For now it seems to work for one of us to sit at the kitchen table while the other person uses the desk (we rarely can both work at the same time anyway) so I think we just want to think through how we’ll best use the office before jumping into that.
xo,
s
Tracy says
I am surprised no one has asked this yet, but is Clara in a big girl bed now? Go her!
YoungHouseLove says
She’s still sleeping well in her crib so the doc said all is good and we’re happy to let her transition whenever she’s ready since we’re grateful she’s such a great sleeper right now. She takes fake naps in her daybed so I think it’s righ around the corner.
xo,
s
Daphne says
Loooove it! Y’all are making great progress!! I have a question – and I know it’s hard to tell from photos, but are the vertical slats surrounding your deck close enough together? I ask because we are in the process of buying our first home and the inspector said ours aren’t, but comparing photos they seem no further apart than yours. I’d love to see y’all’s DIY take on it if you are needing to as well, because we like to say we are DIYers but have never actually done anything “important” like home DIY ourselves!!
YoungHouseLove says
That actually came up on the inspection. They’re not close enough by current building standards, but for something already built they’re “grandfathered in.” With Clara there haven’t been any issues (they’re much closer together than her head, so that couldn’t get stuck) so I think we’ll revisit them if we have another child.
xo,
s
Daphne says
PS: yours is my favorite home blog ever! My husband knows you as, “you know, my favorite home blog that DIYed their wedding?!” (I found you when we were wedding planning, & yours ROCKED!!)