I’m not going to lie. These days this is pretty much all I want to do (add Burger, Clara, and John in there and I’m even more mooney-eyed and kissy-faced). But to everyone who requested an updated Listy post, I finally got ‘er done. We last shared our to-do list in November, so this check-in is well overdue – and I figured it could make us feel somewhat accomplished just to look at all the stuff we’ve crossed off since then. Picture me making Zoro-esque slicing sound effects with every slash (Teddy thought it was hilarious).
These posts were born when people asked how we organize all the stuff on our to-do list and I explained that we basically have one long run-on document that we update as we go. They said “share it!” and I said “done” and now we post it three or four times a year, just to see where we’re going and to take a second to soak up what we’ve accomplished. The bonus side effect is that looking at all of those not-crossed-off-yet bullets helps to get our brains going so we can plan the next few projects we want to tackle. Plus we get to snap some updated photos. Like a few spring-y outdoor shots like this.
– The Front Yard (20% Complete) –
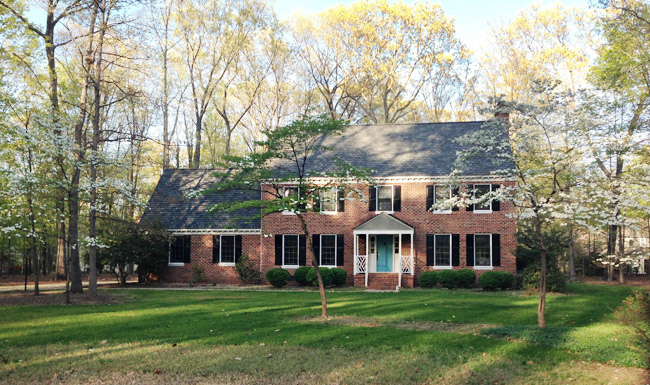
To Do:
Remove the trees that are dead/decaying/diseased beyond repair (an arborist and a home inspector helped confirm which ones should go)Get all exterior siding and trim repainted (there’s peeling paint, some rot, etc)Dig up all the quickly spreading ground cover(we still have some mulch beds to tackle, but the parts we graded and seeded are groundcover free)Aerate, level, and seed the yard- Make planting beds up front and mulch and plant them
- Transplant some of the crowded/overlapping boxwoods on either side of the portico (around the back or into other planting beds out front?)
- Redo old cracked concrete walkway from the driveway to the front door (add curves and pretty planting beds on both sides)
- Add some nice hard-scaping around the front (we’re so inspired by this house’s landscaping – so we’d love to add some raised stone beds)
- Plant a few green dwarf maples (it’s our favorite thing that we planted one at our previous house – you can see it in this post under the window on the right)
- Add low curved brick borders on either side of the driveway wired with lights (some of the houses nearby have ‘em and we love them)
- Get the driveway paved
– The Portico (30% Complete) –
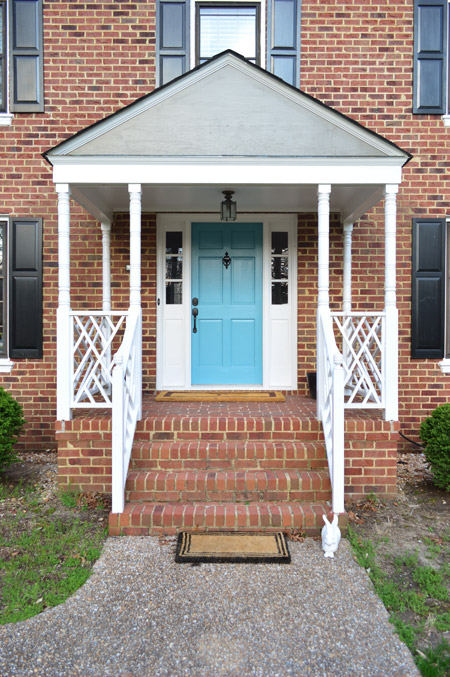
To Do:
Repaint the portico and sidelights (peeling paint = everywhere)Paint the front door- Arch the portico ceiling (it’s low and one house up the street has an arched ceiling with a gorgeous hanging lantern)
- Paint and panel the front triangle thing once we arch it (or before? the gray triangle just feels flat lately)
- Add a few planters,
a new double-wide door mat, new porch lighting, etc
– The Garage (3% Complete) –
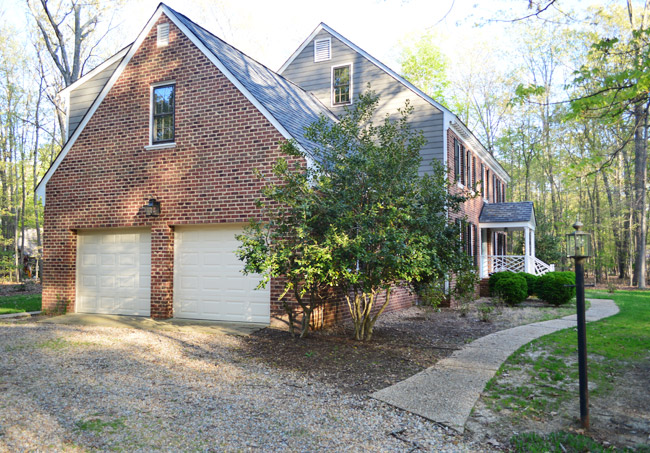
To Do:
Change out the tiny/rusty light over the garage doors(we attempted this, hence the 3% ranking, but we’re not sold, so we might replace them)- Repaint garage doors and add some nice hardware to beef them up
- Add a pergola over the double garage doors with vines creeping over it
- Finish the interior of the garage with drywall to create a workshop on one side and storage around the perimeter (add pegboards, shelving for paint and tools, etc)
- Reuse kitchen cabinets in the garage (they’re dinged up in a bunch of spots around the doors and frames, but would be great for the garage)
- Redo the four steps that lead from the garage to the kitchen (remove old carpeting and paint them? rebuild them completely?)
- Build a box on casters for scrap wood storage in the garage (we need a system to keep it from being all over the place)
- Maybe we should get old lockers and paint them fun colors and remove some of the doors for storage? (love these!)
- Possibly add plumbing for a utility sink out there (we’ve always wanted one in our “workshop”)
– The Foyer (80% Complete) –
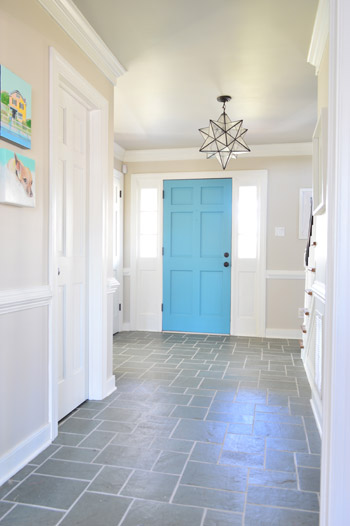
To Do:
Remove the doors that block the flow into the kitchen (and the pretty view out the back windows that will someday be french doors)Paint blue trim, doors, and sidelights
Remove wallpaper and repaint the wallsReplace the old foyer lightTurn the extra toy closet in the foyer into a craft and toy closet for ClaraRepaint the foyer ceilingDeal with the grout that haunted my dreams- Replace tile? (only if it’s unsalvageable – there are a few areas where it’s pretty beat up)
- Turn the other foyer closet into a shoe/coat closet with some functional built-ins
– The Stairs (90% Complete) –
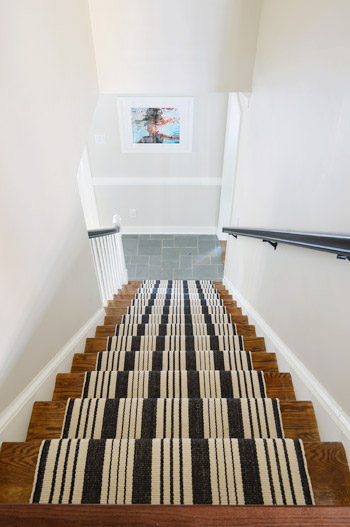
Remove the old carpet from the wood stairsPaint blue railing spindles and trimStain the top rails dark to match the runnerPaint the walls and ceilingPaint the stair risersInstall new striped runner with a rug pad under it- Hang some art
- Possibly hang a big chandelier overhead since the ceiling is so lofted above the top of the stairs
– The Half Bathroom (35% Complete) –
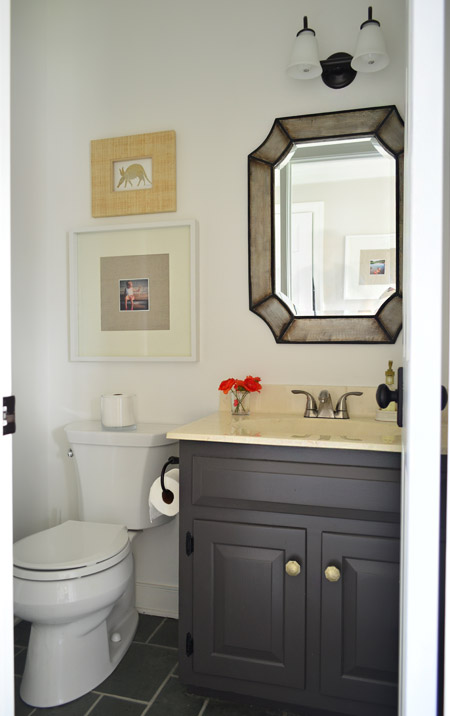
To Do:
Remove wallpaperRepaint all blue trim (and door)Upgrade door hardware & hingesPaint wallsNew mirror (something larger and higher – John can only see up to his shoulders now)Paint vanity (use odor blocking primer)Upgrade lightingReplace leaky faucet- Replace vanity & seashell sink (Phase 2) Note: We like to live with kitchens and bathrooms (and give them smaller budget-friendly updates) for at least a year before doing any major gut-jobs or renovations (this helps us get a better feel for how we use the space, and allows us to save our pennies for something thoughtful that we won’t regret (more on that here)
- Replace unsalvageable tile floor? (Phase 2)
- Here’s a shocker since this house is covered with old wallpaper, but we’re actually flirting with adding some cool new wallpaper since there’s no tub/shower in there (grass cloth? something charming like this or this?). Could be fun! Or a tiled accent wall… (Phase 2)
– The Dining Room (10% Complete) –
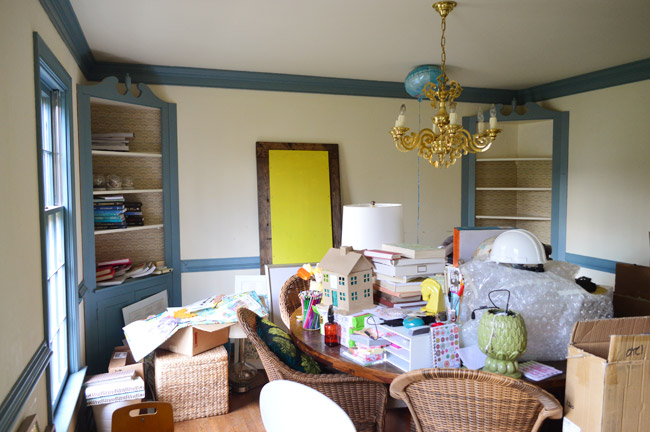
To Do:
Clean and reseal the wood floors- Upgrade built-ins (remove scrolly tops? build up to ceiling? paint white?)
- Paint all of the blue trim
Remove the wallpaper- Repaint the walls
- Upgrade lighting and curtains
- Add
furniture, a rug (?) and art
– The Living Room (10% Complete) –
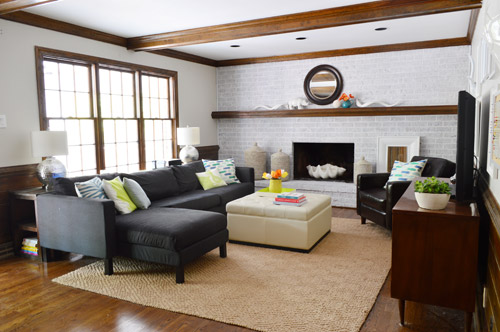
To Do:
Clean and re-seal the wood floorsPrime and paint the bright pink wallsTake down the old curtainsWhitewash the brick fireplace wall- Prime and paint the thick woodwork that wraps around the bottom half of the room’s walls (we LOVE it, and think it’ll be gorgeous in white)
- Figure out window treatments (bamboo blinds + curtains? printed roman shades?)
- Add more recessed lights to evenly light the room (there are just three near the fireplace)
- Turn the overhead beams into a coffered ceiling (like this)
- Build/find a nice big built-in-looking cabinet that holds the TV?
- Get gas logs after we save up our bucks (Phase 2)
- Add stacked stone or built-in molding around the fireplace? (Phase 2)
– The Office (20% Complete) –
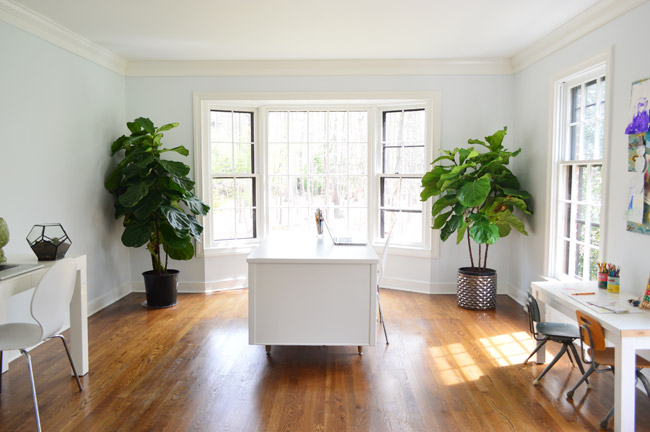
To Do:
Take down the old curtainsClean and re-seal the wood floorsPaint all the blue trim, baseboard, crown, etc (66 window mullions = yikes)Paint the walls and ceilingAdd a double deskthat J & and I can share somewhere (we’re about halfway through this one, hence half the cross out)- Bring in more storage (bookcase, file cabinet, craft/photography zone, etc)
- Get good desk chairs
- Add curtains/window treatments
- Hang art & create a brainstorm-zone on the walls (bulletin board? chalkboard?)
- Make sure there’s a kid zone for Clara and Teddy (we have a table for them, but we want to update that area)
- Get a big cozy rug
Add two large potted plants (lemon trees? fiddle leaf figs?)
– The Kitchen (35% Complete) –
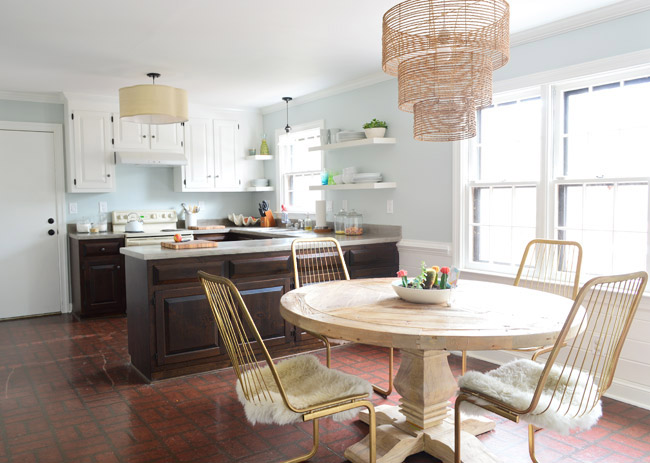
To Do:
Take down the old curtainsRemove the wallpaperRemove shelves thank flank the sink window and add shelves thereMove the cabinet over the fridge forward so it’s accessibleGet a table for the eat-in areaPaint the wallsUpdate the old kitchen lights(although we’re still on the fence about the pendant near the stove, so that might end up in our bedroom)Paint the pantry door and the door to the garagePrime and paint the woodwork and trimPaint/stain the cabinets(they’re too beat up to keep forever, but they’ll eventually end up in the garage when we do a full kitchen reno)Remove almond microwave over stove and add an inexpensive vent (put microwave in pantry)Update the old almond fridge and dishwasher with affordable fixes (appliance paint and a panel change-out)Organize the pantry (prime & paint it, add shelves & baskets, etc)Update the old counters with concrete & seal them
- Update the old floors with peel & stick tile like our first kitchen (this would be the end of Phase 1)
- Full kitchen reno for Phase 2 (new heated tile floors, new cabinets, new counters, new appliances, backsplash tile, etc)
- Convert giant triple window behind table into french doors leading onto the deck
- Open the wall between the kitchen & living room and add built-ins on either side (sort of like the dining room built-ins in our last house)
- Further pimp the pantry with pull out drawers (and replace the door with frosted glass?)
- Amp up the “command center” area across from the triple windows
- Paint the new kitchen french doors and door to the sunroom (black? charcoal? soft turquoise? white?)
– The Sunroom-Turned-Veranda (80% Complete) –
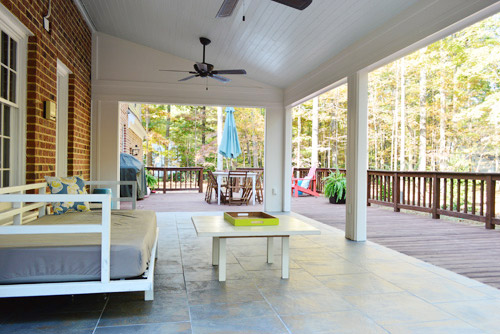
To Do:
Rip up old carpet and paddingPermanently remove the broken base heaterConvert sunroom to an open covered porch with new columns and no more sliders (many of the sliders are bad and the posts are rotten)Loft the ceilingAdd beadboard to the ceiling and paint it soft blueRedo the electrical to get two fans in therePaint all the trim, window trim, walls, and the french door into the living roomRetile the floor with outdoor-safe stone to upgrade the old concrete floors so they’re less slick, more level, and less stained- Add sconces to the posts around the room
- Build a box to hide the wires that creep down the brick wall near the french door
- Furnish the room with deck-friendly outdoor furniture
- Build a brick outdoor fireplace off of the sunroom after we open it up? Kind of like this, but different…
– Our Bedroom (15% Complete) –
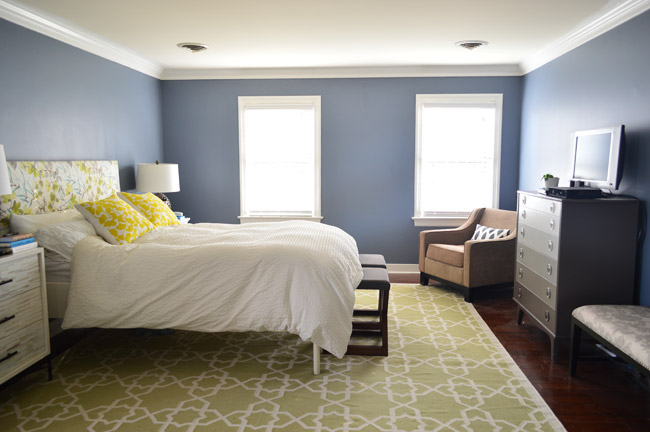
To Do:
Remove old carpeting and install hardwoodsRepaint all of the cream trim and doors white
Add faux wood blinds to all windows for privacy/light blocking
Repaint the walls- Repaint the ceiling (or even plank it or wallpaper it like this for texture?)
- Possibly add built-ins along the entire bed wall so there’s a nook for the bed to tuck into? Or some sort of window seats? More built-in storage would be great.
- Add a ceiling light fixture (there’s nothing in there)
- Bring in art, curtains, etc.
- Add a fireplace (this is a Candice Olson inspired pipe dream)
– Our Bedroom Sink Nook (50% Complete) –
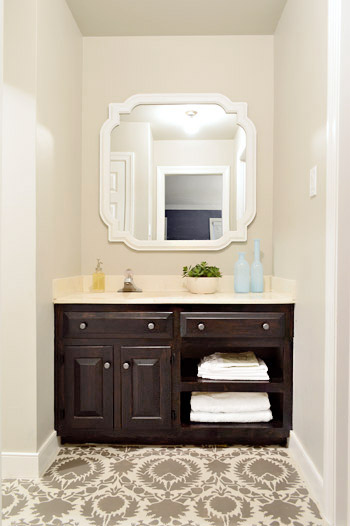
Rip up the carpet in sink area (we didn’t put hardwoods there because we eventually want to tile it)Replace the mirror over the sink for something biggerPaint the walls and the trim and the ceilingStencil and seal the subfloor (to tide us over until Phase 2)Add some simple shelves to the empty side of the vanity for balanceStain/paint the vanity and add new hardware- Phase 2 (a full reno where we knock down a wall and combine the bathroom with this sink nook area)
– Our Bathroom (30% Complete) –
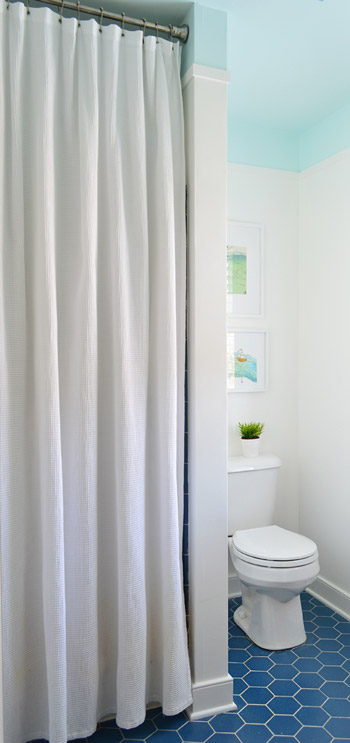
To Do:
Remove the glass shower doorBring privacy to the window with some blinds
Remove the wallpaperPaint the walls and trim and ceiling- Replace the bathroom mirror & upgrade the lights
- Completely redo our attached bath down the line for Phase 2 (the fun blue hex floor tile is in rough shape and we want to expand the footprint into the sink nook area so it’s all one space (soaker tub? tiled shower as well? double sink? should be fun!)
– Our Closet (40% Complete) –
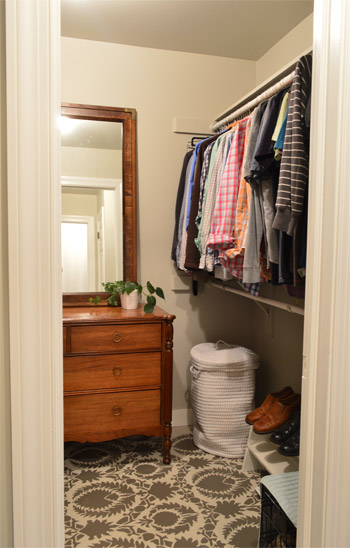
To Do:
Repaint all of the cream trimPaint the walls and ceilingRip up the carpet and stencil the subfloorPhase 2 (we’ll either extend the tile from the bathroom or the hardwoods from the bedroom into here, just have to decide if we’re moving the door or not)- New light fixture
- Organize/build out/pimp the entire space (we’re envisioning cabinetry with drawers, shelves, rods at different heights, etc)
-Upstairs Hallway (75% Complete) –
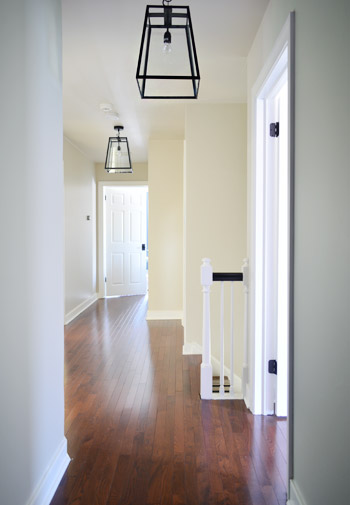
To Do:
Remove old carpeting and install hardwoodsRepaint all of the blue trim and doors glossy whiteGet all new hinges and door knobs (they’re not only bright brass, many of them are rusted/corroded so they can’t just be sprayed)Upgrade to a Nest thermostat (we hear nothing but great things about them, and John is drooling for one)Stain/paint the bannister and postsPaint the walls and ceilingReplace the old hallway lights- Convert hallway linen closet into built-in open shelves or cabinets with shelves over them (sort of like this?)
- Add crown molding
- Maybe add thick wood wainscoting (like we have in the kitchen and living room) to the upstairs hallway to break up the long space?
- Hang art
– Clara’s Room (90% Complete) –
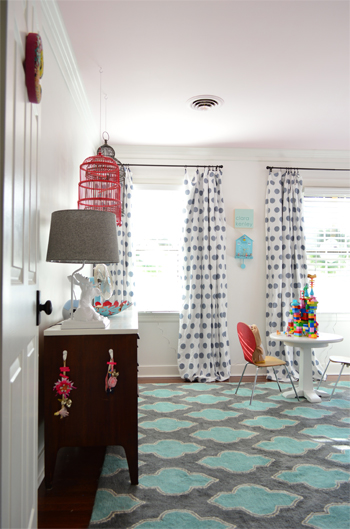
To Do:
Remove old carpeting and install hardwoodsRepaint all of the blue trim and doorsAdd window blinds & curtainsPaint the walls and ceilingMake a canopy wall for Clara’s bed (with lights)Paint the door to her closet bright pinkAdd crown moldingHang art & bring in things like her play kitchen when the crib moves to the nursery- Make her deep sloped ceiling-ed closet into a little playhouse within her room
- Add a ceiling light fixture (boo! there’s nothing in there!)
– Nursery (90% Complete) –
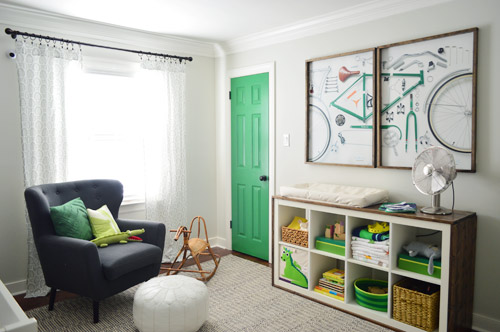
To Do:
Remove old carpeting and install hardwoodsRepaint all of the mauve trim and doorsAdd wood blinds (for light blocking) and hang curtainsFurnish the room (rug, bring in crib, changing area, toy zone, chair for nursing, etc)Make built-ins on either side of the crib (to accommodate a future twin bed lengthwise or full/queen widthwise)Add crown moldingRepaint the walls and ceilingMake a crib skirt and a mobile, hang art, etcPaint the door a fun color like Clara’s (green?) and organize the closet- Add a ceiling light fixture (boo! there’s nothing in there!)
- Finishing touches (line the curtains with blackout fabric, get a changing pad cover, add something on the crib wall, etc)
– The Guest Bedroom (12% Complete) –
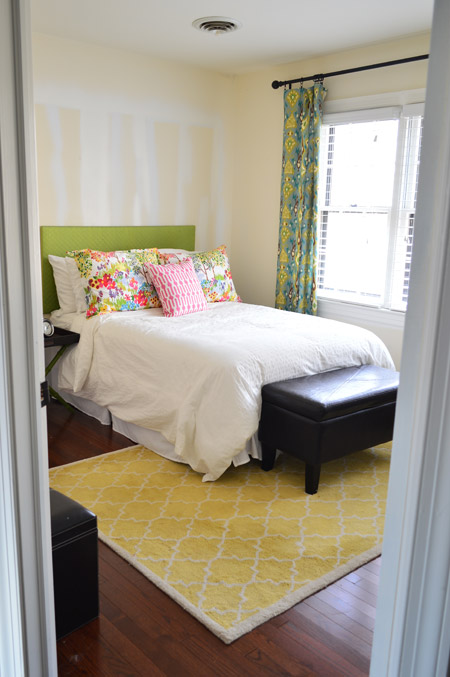
To Do:
Remove old carpeting and install hardwoodsRepaint all of the cream trim and doorsOrganize the closet that’s overflowing with gift wrapping supplies, fabric & sewing stuff, crafts, etc.Clear out all the junk in this room since it sort of exploded when we tackled the nursery(we got this done 48 hours before Teddy was born, just in time for Nonna’s arrival)- Paint the walls and ceiling
- Add crown molding
- Add a ceiling light fixture (nope, there’s nothing in there either!)
- Bring in
a bedand a dresser/desk that can accommodate my sewing machine so this room can multi-task (it has the prettiest view/light – I’d love to creep in there and sew on Sunday afternoons)
– The Hall Bathroom (8% Complete) –
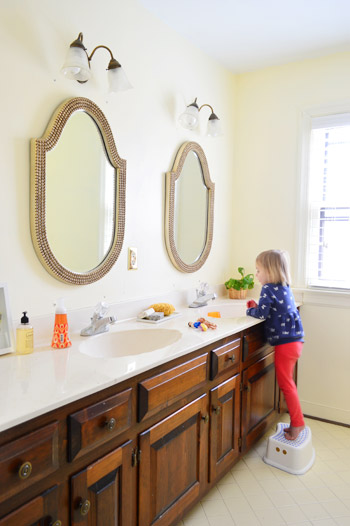
To Do:
- Paint
the door andtrim - Paint the walls and ceiling
- Replace the faucets
and mirrorsand lights for a mini-update (Phase 1) - A complete redo is in order (Phase 2) since the old tile is stained/cracked and the tub & fixtures leak. Maybe we’ll do herringbone slate? Marble? Extra long rectangles of tile like this?
– Laundry Nook (20% Complete) –
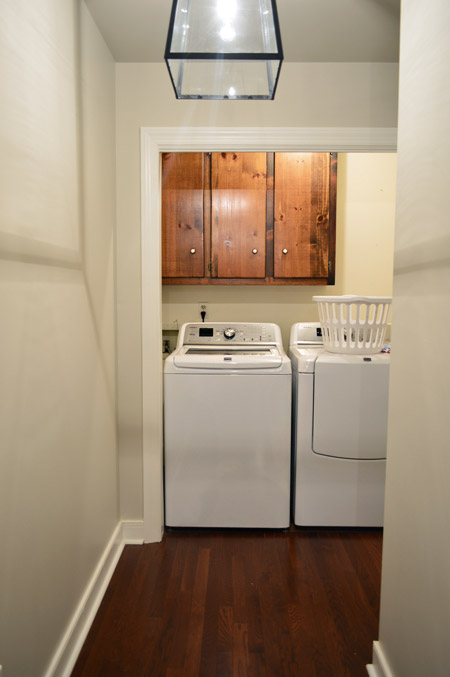
To Do:
Remove old carpeting and install hardwoodsReplace the washer & dryer with something more energy efficient down the line(the washer died on this, so we tackled this faster than we thought)Lay something under the washer and dryer(we used wood planks that we stained and sealed like we did at our last house to add stability and blend in with the hardwoods)- Completely redo the nook (new doors for noise control, new cabinets/shelving – or more cabs/shelves if we re-use the existing ones)
- Add a swanky tile backsplash and some great art/lighting (I want to make it a fun little surprise jewel box at the end of the hallway)
– Unfinished Storage Room (0% Complete) –
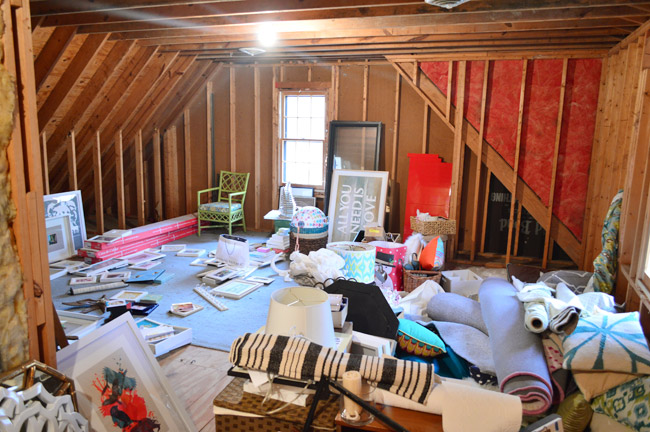
To Do:
- This will serve as an awesomely large storage room for a while (we have no current need for additional finished rooms), but down the line we’d love to finish it – maybe as a movie room / bunk room for older kiddos? This’ll be waaay down the line, but we dream of:
- Adding drywall
- Getting flooring
- Adding lighting
- Possibly enlarging the windows to let in more light
- Building out the closets (so there’s still some storage under the eaves)
- Furnishing the space with built in beds, a TV, a big sectional for lounging, etc – wahoo!
– General Whole House Ideas (7% Complete) –
To Do:
- Slowly upgrade all lights in the house to LEDs to save energy
- Replace all of the gold/wallpapered/off-white switchplates and outlets in the house (we’ve replaced around 50% of them so far)
- Upgrade to nicer frames, drapes, sheets, and curtain rods over time (they’re not cheap, but we’d love to be “grown ups” someday – even if it takes us 10 years or so to get there!)
– The Back Deck (50% Complete) –
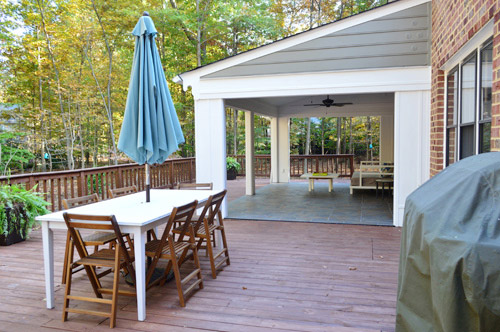
To Do:
Remove the giant oak tree that’s practically growing into the housePatch the deck hole after the tree is removedStrip and stain/seal the entire deckReplace any rotten/ warped boards as we go
- Add double wide stairs off the back of the deck that line up with the new french doors that we’ll add off of the kitchen
- Possibly build a pergola for more architecture and shade off of the back of house where the future kitchen french doors will be (square to the sunroom)?
- Build outdoor furniture like a table or lounge chairs for the deck
– The Backyard (15% Complete) –
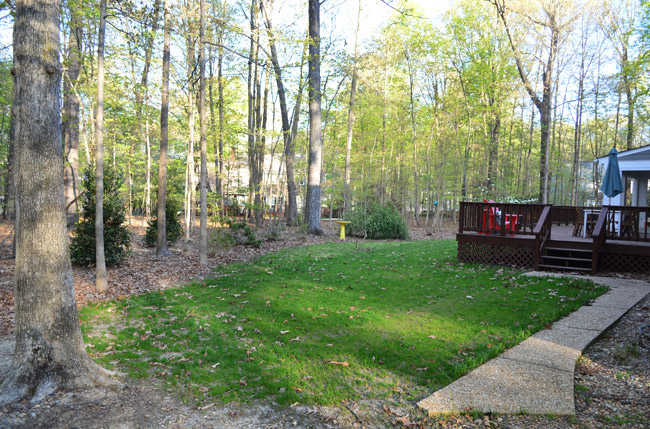
To Do:
Remove random slate pieces from the backyardAerate or level the yard
Seed the yard in the fallPlant large holly bushes for privacy from the other houses that our wooded lot backs up to- Transplant a few things for a better layout, like the pretty peony bushes in the middle of nowhere (not pictured)
- Reseed again in the spring/fall
- Build a swing set
- Plant an edible garden (not sure what the deer won’t eat, so I’ll have to do some research)
- Redo the old cracked concrete walkway between the garage and the deck
- Add more privacy plantings around the rest of the yard – tiered trees, bushes, and flowers (we plan to save up for these and add more each year)
- Build some raised planters and hardscaping
- Possibly add a patio area somewhere around the deck?
- Make a wooden lean-to in the corner of the backyard with Clara and then plant some vines to grow around it to make a cool little hideaway
- Build an air conditioner cover with wood boards like this
Whenever we share this list people wonder how we choose what to do next or know what order to tackle stuff in. We just do whatever sounds fun and whatever works with our current budget (barring anything that needs to be moved to the top of the list for safety or other extreme-urgency reasons). We jump around a lot, which seems to keep our momentum up, so instead of being so sick of doing small updates to the kitchen for ten weeks in a row we painted/stained the cabinets over the holidays and recently dove back in to update the counters with Ardex. As for what’s next on the list, we’re hoping to:
-
- continue adding storage/function in the freshly painted office
- finish up the nursery
- organize and paint the guest room
- nix the blue trim in the dining room
- get back outside and do some privacy planting as soon as it’s a tiny bit warmer
What does your to-do list look like these days? Is it super long and detailed? All in your head? Just a few “on deck tasks” to keep you from getting overwhelmed? For some weird reason I feel more in control when I write it all down (just to get it out of my head I think) and then John and I can zero in on a few “next projects” and push the rest into the backs of our minds.

Sarah Westphal says
Ha! I love it how the kids’ bedrooms are 90% done and yours is 10%. I totally understand that having 3 kids 4 and under (soon to be 4 kids 4 and under). Teddy is soooo sweet! Please slow down your posting schedule to allow yourselves time to soak in that cutie and get much needed rest. We can all wait here while you find out what is sustainable for blogging with your family of 5!
Thea B. says
It looks like the second link in the downstairs bathroom wallpaper options isn’t working properly. Love the idea of grass cloth! And golly, what a beautiful family you have!
YoungHouseLove says
Oh man, sorry about that Thea! I’m not sure if that link is active anymore.
xo
s
Cara says
About that bedroom fireplace pipe dream, have you seen the bio ethanol vent-free fireplaces? http://www.ecosmartfire.com/en/home (I have no affiliation. I saw something about them on TV and this link is the result of a random search to show you what I mean.)
YoungHouseLove says
Those look so cool!
xo
s
Ash says
I keep a document, similarly laid out, on Google drive, and ironically I just updated it this past weekend after not having done so since October! It’s so nice to be able to move things from “to-do” to DONE!
Although, you forgot something on your nursery list – Add baby! NOW it’s complete, regardless of anything else, hehehe ;)
Sending good healing thoughts as you continue to recover from Birth Day! In honor of the event, I went to Target and bought some YHL products – the hook board WITH ledge, the board WITHOUT ledge, 4 of the hex without hooks and 4 with hooks. Can’t wait to get them painted and hung!
YoungHouseLove says
Aw thanks Ash! You’re so sweet.
xo
s
laura says
*sigh* is it terrible i want you to come to my home (i’d settle for skype!), toss around ideas with me and make me a listy mclisterson for my own home? always SO inspired by you guys!
those kids (including the furry one) are pretty cute too ;)
YoungHouseLove says
Aw, thanks Laura! Sounds like a good time to me.
xo
s
Lauren says
So… I love catching up with this! I just read on Chris Loves Julia (I’m sure you can relate because they have a newborn too, and you probably already knew that too! Sorry for the rambling…!) anyways, for the nursery have you thought of doing a blackout shade like they did for their nursery so you still have the airy curtains?? http://www.chrislovesjulia.com/2014/04/here-comes-the-sun.html
Congrats again on sweet Teddy!
YoungHouseLove says
Thanks for the link! Love their blog.
xo
s
Candace says
You could always slap up some molding for a quick wainscotting effect on the portico triangle for a “for now” fix to the the flat triangle? Can’t find a picture of what I’m thinking, but in my head it looks like it would work. So obviously, that would be true.
YoungHouseLove says
I like that idea! Thanks Candace!
xo
s
Kelli Fox says
i love the list update post! so weird but when i got the picture of the unfinished storage room i sat bolt upright to look at all the stuff! haha! like “ooo look they have more frames and pictures and rugs and stuff!” yeah i know.. weird! but seriously the house is looking oh-so-good. and baby boy!! so sweet!
Lily says
You have a stunning home and should be so proud of the progress you have made! I am especially obsessed with the floor in your master nook / closet and always will be. Keep up the good work and keep us posted!
x Lily
http://whilemyboyfriendsaway.blogspot.com/
YoungHouseLove says
Thanks so much Lily!
xo
s
Trisha says
I noticed you mentioned getting new office chairs, and it made me wonder, where did the chairs from your old office end up?
YoungHouseLove says
I think right now one is in the dining room and one is in the storage room. I love those things, but we’d love something super ergonomic (and most likely on wheels) for the office I think- so maybe they’ll end up as a little sitting area in our bedroom or in another area of the office (near the craft table maybe?).
xo
s
DKL says
You had me giggling at “not sure what deers won’t eat”. They eat everything! Plus you also likely to get rabbits. Deer fencing or netting your vegetable garden is the only reliable way to keep everyone out. Have you thought about some fruit trees or a fig tree? I have fond memories of picking fruit as a kid and making pies.
YoungHouseLove says
That sounds amazing!
xo
s
Angela A. says
First, congrats on your adorable little boy; what a fitting name you selected.
Second, omg your lists make me soooo tired. I have a 4 month old and I’m pretty much not doing anything home improvement related for the next year. Even though this is your job, seriously y’all take it to another level.
Vanessa says
So much has been accomplished already! I love the kid’s rooms. I know you won’t be doing anything soon but that extra storage room is so cool. Its hidden and just the right size. Clara and Teddy are going to love that in their teens! This house just has it all.
Megan says
I vote for the same tealish blue in the guest room as your last home! I love that color and have a very similar version in my “hallway” (a tiny room that has four doors off of it – two bedrooms, one bath, and dining room). You guys are amazing with everything you’ve done – too bad we don’t all have your energy or every home would be great!
Jackie says
To me, writing out the list is the biggest battle! Congrats on even scoping out and tracking everything you want/need to do!
I had to comment – I’m really surprised you don’t have any sort of phase one organization planned for your unfinished storage area. I would think that some sort of shelving for various frames and art (even hanging them on the wall beams for now) would help you to keep things in good condition and remind you what you have.
Even just having the pillows you’re not using in clear plastic bags to keep the dust out would probably make things easier to store and keep clean.
Do you plan to put up some cheap bookcases at some point in there?
Best,
Jackie
YoungHouseLove says
Sounds awesome. I’d love to be that organized!
xo
s
Kathy says
I know you have other plans for that unfinished space, but – and I suppose it’s all the home decor you have in there – I see a huge “showroom” type of place, sort of like Candace Olsen’s office, with pillows on shelves and drawers of fabric. And a giant desk. Ok that’s just what pops into my head everytime I see it! It will be a fantastic kid room too. haha
I’m a stream of consciousness list maker, not so organized as yours, just every single thing I can think of. It feels good to get it out of my head. Scares my husband LOL, so I keep it hidden and just bring out a short list from time to time.
YoungHouseLove says
Haha, I love it Kathy!
xo
s
Arely says
Hi! That’s a cool list. And thanks for posting. But at the same time, why are you posting? Don’t be back yet! Go enjoy the little one ^.^!! We won’t go anywhere. I’ll still visit every day :D
Congrats, btw. He is precious!! He and Clara are both gorgeous little humans.
YoungHouseLove says
Aw thanks Arely :)
xo
s
Richelle says
I know that because of the blog that updating your house is pretty much your job but I am still completely amazed at how much you have accomplished in such a short time considering all the other side projects you’ve had going on as well. My list is also super long and I get a little down sometimes when I realize we’ve been in our house 2 years now and some of the smallest simplest projects are still incomplete. I need to start my own “Dude, get on that” list.
Kerrie says
I am shaking my head at myself at the moment because while I really want to focus on congratulating you on your wee little man, my mind keeps wandering to “only 1 room left with blue trim – surely finally crossing that monster off your list deserves a celebration”. Also as an Aussie I absolutely love the chat and photos of deer, because we don’t have them. cheers
YoungHouseLove says
And you guys have kangaroos! Lucky! And you’re right… when the blue trim is all gone I think we need to throw some sort of party.
xo
s
Janette @ The 2 Seasons says
Someone might have told you this in the comments, but our newborn son cried every night for hours. I changed my diet and ate more bland foods, and he started sleeping. Avoid chocolate, pizza, and spicy foods. He might be reacting adversely to what you are eating since you are nursing him.
Julie says
I love your home and blog, where did you get the runner you put on the stairs? I would love to do some thing similar in my home. Thanks
YoungHouseLove says
That’s by Dash and Albert. Really happy with it so far!
xo
s
Vanessa says
Wow! You’ve accomplished so many projects already! Just the motivation I need to get some updates done around here! Keep up the great work!
Erica says
I am sad, because the link to the air conditioner cover didn’t work! My air conditioner is in one of the worst places ever, and I can’t stand looking at it! I need some ideas for covering it up and making it blend in!
YoungHouseLove says
Oh man, so sorry for any dead links! When we made this list back in the day they were there, but some of them have moved.
xo
s
Dixie says
http://littlegreennotebook.blogspot.com/2014/03/diy-wide-plank-floors-made-from-plywood.html
Your “bonus room” made me recall these wide-planked plywood floors from Little Green Notebook!
YoungHouseLove says
She did such an amazing job with those, didn’t she?! Love Jenny’s blog!
xo
s
Diana says
Noticed that you updated your about me today (I’m not a stalker, promise). Exciting. And these list are both motivating for my own house and exciting to see what you do!
YoungHouseLove says
Aw thanks Diana! It was exciting to get Teddy on there :)
xo
s
Sarah says
Our list just grew into a long list since we have sold our house and are buying a bigger house… (1k square feet is just not enough space!) I am afraid to put that one together, but thankfully the house is in really good shape, so its more just cosmetic stuff… painting, stripping wall paper, things like that…
Re says
Long-time lurker here… I love reading your posts and voting in polls, but don’t ever comment (due to lack of helpful or original input)! However, I just discovered a project management system today that you might enjoy… It’s totally free, and I am not affiliated. It’s called Asana. Check it out sometime- it is changing my work life!
YoungHouseLove says
Thanks Re!
xo
s
Jessaca says
Did you guys change your minds about your garage light? I was thinking it went up, not down…if that makes any sense. I thought I remember you being on the fence about them, but maybe I have pregnancy brain.
YoungHouseLove says
We totally owe you a post about that! Soon I hope!
xo
s
Summer says
You have made so much progress in such a short time! I am especially excited to see what you do with the garage some day. Also, I know the show house is decorated, but I would love to hear how the Homerama is going overall. However, I know you are a little busy right now with your new little sprout! He is so cute!!!
YoungHouseLove says
Thanks Summer! We are headed to the showhouse today and tomorrow (there are more deadlines that we have mostly already hit, we just have to oversee some things). Looking forward to updating you guys soon!
xo
s
Denise says
It all is remarkeable..you guys get so much done in so little time! Congrats on the new capt. Aboard your ship! He is so adorable! I love everything you guys do you are such an inspiration! Take care and enjoy the little fella.
Tamara @ Provident Home Design says
I keep my list in my head because it feels more overwhelming to me when it is all written down. Although it does sound like i’m missing out on the satisfaction of making Zoro like slicing sounds when I check something off my list– for this reason alone I may have to reconsider .:-)
I really appreciate seeing your lists because it shows how much time and effort goes into making a space yours. It is easy to get unrealistic expectations when just looking at before and after photos. Decorating truly is a process.
Lindsay says
First of all congratulations!!!! Teddy is adorable! I have a slightly off topic question, my two girls share a room that has aqua twin beds and coral and aqua accents throughout the room but I have not been able to find any bedding to coordinate for a year! They currently have white duvets with coral throws but is love to incorporate a print. Do you have any favorite secret bedding sources online? Thanks!! I love love love Teddy’s nursery by the way, so original!
Wishing you zzzzzz’s,
Lindsay
YoungHouseLove says
Hmm, I love HomeGoods (in store, not online) so maybe there’s something there? Sometimes Target has some fun stuff too! Maybe try places like Pine Cone Hill? We got some stuff from the showhouse from them and they had some pretty aqua stuff.
xo
s
Cassie Dearborn says
Yes, build a wood storage unit. It changed my life. Okay, too dramatic. But it did make it so we could walk through our garage/basement again. I love that when I come home with plywood or boards for a project, it has a place to go right away.
Anyway, our big list is in my head, our house todo list is on a whiteboard, and I aim to put up goals we can do within the month… and includes other life stuff too, like taxes, etc. Seems to work for us :)
Lisa says
Sherry, how did you manage to do such a thorough post after just having a c-section?!!! Wow!
Your lists are inspiring. It’s kind of the law of attraction. You don’t worry about the how, you just imagine what you would like it to be. Everything just gradually falls in to place. It’s not without its work of course, but you guys really enjoy the journey so it’s great!
I am not that internet advanced, but I bought your book two weeks ago and I have been slowly making my way through many of the projects. Your book has become my list. What is really great is that I am inspired both by the book and your blog.
My current list:
spray paint all of my vintage frames high gloss black
create a gallery wall with said frames and art
create fun, vibrant throw pillows,
paint my entire great room and trim and three double sets of french doors (you would love mine for your kitchen!)
make a coffee table out of my husband’s old trunk
hack a ikea lack table
spray paint brass door knobs and ugly light fixtures
make new curtains
make a fabric lampshade
paint some old wooden furniture
recover an old chair
I’ve already:
reorganized my bookshelf
painted a few vintage frames black to test
started to appreciate what I have and think about how to make it better
begun thinking outside the box
become inspired
made some pillows out of linen place mats I had sitting around
I feel that I am able to be most inspired about your attitude toward home beautification. “Life is supposed to be fun!” Well, I am finally having fun decorating my house instead of being disenchanted by budget and time restrictions.
Thanks!
YoungHouseLove says
Aw thanks Lisa! I love your list. Best of luck with everything!
xo
s
M says
It seems that most of your pictures (at least on this post) are blurry – does this have anything to do with the blog format changes? The way they read on my monitor now is distracting.
YoungHouseLove says
Sorry about that M! This was just a rare combo post full of photos – some that are old that we upped in size to match the new ones (if nothing changed we didn’t reshoot the space) and some that are new (over half of them are new/big/crisp). But nearly all of our new posts should have all new/big images in them that should be crisp and easier to see than ever :)
xo
s
Amarins says
To me it’s looking very awesome and you’re well on your way. Step by step right. Love all the stuff you do and am always very pleased to see an update in my blog feed.
Finally got around to ordering your book and it came in yesterday. Did a little dance when the mailman handed the package! Can’t wait to start reading all the loveliness inside!
Love from the Netherlands
YoungHouseLove says
Thanks so much Amarins! Hope you love it!
xo
s
Robin @ happilyhomeafter says
Guys, I think you overlooked something on your list … definitely one of your top 2 DIY’s ever … (bullet to add to nursery progress) …
– Nursery: fill room with love and one super-cute and special baby boy. Done (whew?!)
Much love to you all. Robin
YoungHouseLove says
Love you right back Robin! He and Clara are definitely our best DIYs to date ;)
xo
s
Christine says
Wow, your list makes ours look much more manageable! My husband is endlessly adding things to our [already long] list, and we are slowly checking them off. I don’t like looking at the list because I get overwhelmed, so I let him handle that. My anxiety level spiked just from reading YOUR list. Your posts are so great though. You’ve given me confidence to tackle things I otherwise may not have, given me design ideas, and shared products that I’ve used. I honestly do not know how people DIY-ed before blogs like yours! I’m always so impressed by the amount of work you all get done, especially being parents and having other side projects going on as well. Keep up the awesomeness!
HeatherB says
I noticed you said that the triangle on your front portico seemed “flat”–I’d actually thought the same thing when I looked at the picture before reading your bullet points. Not that it looks bad, just kinda “meh”. Anyway, I saw on one of your posts of yore, when making suggestions for what someone else could do when asking for curb appeal suggestions, where you talked about having the street number or address written out. I LOVE that, and have nowhere to do it on my own house, but would maybe work on yours?
Oh, thought, maybe you don’t want your house number seen by the world? I could understand that, too. I just really like that look, and thought it would be perfect in that space…plus hoping to live vicariously… :)
YoungHouseLove says
I LOVE that idea! Our only hesitation is that we’d need to photoshop the address out of every picture we share on the blog and it might make outdoor video tours hard since we’d have to cut away or cover it somehow. It has been really convenient only have our address on the mailbox, so we avoid that and we’re all good ;)
xo
s
Angie says
Your home is beautiful! I recently found your blog and excited to follow your journey of renovations. My husband and I renovated our home 7 years ago. We now have the ‘itch’ to move on and begin again.. exciting yet scary!
ashlea says
Do you have helpers? Like I totally don’t know how you guys do all that? I am thinking it will be a lot harder with 2 kids. I am sad to see you guys will get rid of the blue tile. I loved it! Keep up the good work–you guys are soooo inspirational!
YoungHouseLove says
Haha, I wish we had helpers! Maybe in 5 years or so we’ll have Clara and Teddy working right next to us. At least a mom can dream (with my luck the kids will despise DIY, haha!).
xo
s
Faith says
Ummm… You forgot to add something to the nursery list. Create and give birth to a beautiful baby boy! 100% complete!
YoungHouseLove says
Haha! Thanks Faith!
xo
s
Stacy M says
I have 2 major lists going on right now. 1. finish wedding planning!!! It’s next month & it seems like I have a ton of little things left to do since we are DIYing a bit. 2. Prep the house to put on the market the weekend after we get back from our honeymoon. I’m not sure this will be accomplished by that timeframe. I need a clone…. or a magic wand. Please, please let me know if you find one & are able to share.
Chelsea McDowell says
i’m not going to lie… based on a quick look at the title of this post i thought it was going to be a guest post by someone named “listy”… feel free to laugh along with me :)
Lauren says
I hate to even comment because I know that just means more work for you and the last thing I want to do for you right now is create more work, but…
I have that same wood paneling that runs below the chair rail in my living room. You mentioned painting yours, which I am totally in to, but I feel like painting wood is such sacrilege. I don’t know how to get past it and its holding me back decorating the rest of the room. Suggestions?
YoungHouseLove says
I would never ever paint it if you have even the slightest reservations. Wait until you can’t wait a single second longer and then you know you’re ready. It’s hard to undo, and some people prefer it unpainted, but a lot of homes have painted woodwork too, so it’s really all about personal preference. Good luck!
xo
s
Joan Klein says
First, congratulations on your beautiful new baby. Second, your lists inspired me to create my own room by room list. I have been in this house for 27 years so there are lots of jobs, big and small, that need to be done. I get excited when I get to line out a finished task.
Emily @ Life on Food says
These posts always inspire me to get going on our house – at least a bit more ambitiously than were currently are – it seems like we work in waves. The office photo has me dying to go buy some greens.
Kimberley says
When the time comes for your master bedroom closet reno, be sure to check out the Container Store’s Elfa closet systems. We added them to EVERY one of the closets in our home in Cincinnati and couldn’t be happier with them. Now I can’t imagine ever moving to a new home and not having them! They are worth the investment. They also go on sale for 30% off once or twice a year I believe.
Denise says
Question regarding your kitchen countertops: I have a poured concrete countertop. It is over 10 years old, no additional top coat has been on it. It has some stains, but more areas that the varnish has been ‘pulled up’ kinda like duct tape damage. No site gives direction of how to fix this problem. Do I sand it all back down to just the concrete and re-seal it? It is not a huge area to sand down. Did you run across any info on fixing this problem? Thanks, love the job y’all are doing and sharing with us!!
YoungHouseLove says
Hmm, I don’t know the proper steps in that scenario, but maybe calling a company that professionally installs concrete counters could help? They might offer to fix yours and seal them for a fee or share how you can DIY it if it’s something simple as well. Good luck!
xo
s
Raeann says
You inspired my own room-by-room Listy McListerson yesterday! Funny how it’s so simultaneously reassuring, terrifying, and exhilerating to see all the to-dos laid out in one list (or in my case, one giant excel spreadsheet). I may have added things we already did so I could feel the pleasure of crossing them out…it’s the little joys in life, you know.
Jada says
Love this! I just finished my list. It’s daunting, but kind of calming to have it all laid out instead of bouncing around my head constantly.