I’m not going to lie. These days this is pretty much all I want to do (add Burger, Clara, and John in there and I’m even more mooney-eyed and kissy-faced). But to everyone who requested an updated Listy post, I finally got ‘er done. We last shared our to-do list in November, so this check-in is well overdue – and I figured it could make us feel somewhat accomplished just to look at all the stuff we’ve crossed off since then. Picture me making Zoro-esque slicing sound effects with every slash (Teddy thought it was hilarious).
These posts were born when people asked how we organize all the stuff on our to-do list and I explained that we basically have one long run-on document that we update as we go. They said “share it!” and I said “done” and now we post it three or four times a year, just to see where we’re going and to take a second to soak up what we’ve accomplished. The bonus side effect is that looking at all of those not-crossed-off-yet bullets helps to get our brains going so we can plan the next few projects we want to tackle. Plus we get to snap some updated photos. Like a few spring-y outdoor shots like this.
– The Front Yard (20% Complete) –
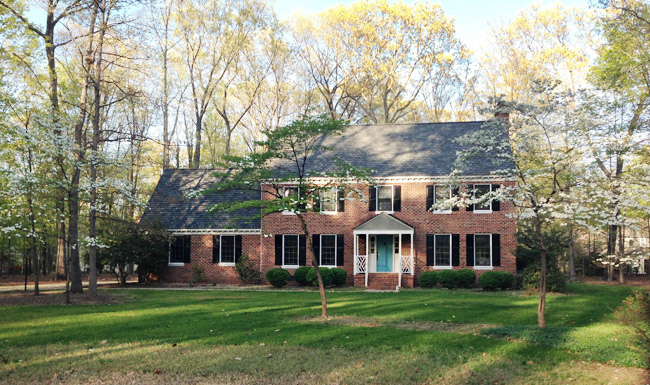
To Do:
Remove the trees that are dead/decaying/diseased beyond repair (an arborist and a home inspector helped confirm which ones should go)Get all exterior siding and trim repainted (there’s peeling paint, some rot, etc)Dig up all the quickly spreading ground cover(we still have some mulch beds to tackle, but the parts we graded and seeded are groundcover free)Aerate, level, and seed the yard- Make planting beds up front and mulch and plant them
- Transplant some of the crowded/overlapping boxwoods on either side of the portico (around the back or into other planting beds out front?)
- Redo old cracked concrete walkway from the driveway to the front door (add curves and pretty planting beds on both sides)
- Add some nice hard-scaping around the front (we’re so inspired by this house’s landscaping – so we’d love to add some raised stone beds)
- Plant a few green dwarf maples (it’s our favorite thing that we planted one at our previous house – you can see it in this post under the window on the right)
- Add low curved brick borders on either side of the driveway wired with lights (some of the houses nearby have ‘em and we love them)
- Get the driveway paved
– The Portico (30% Complete) –
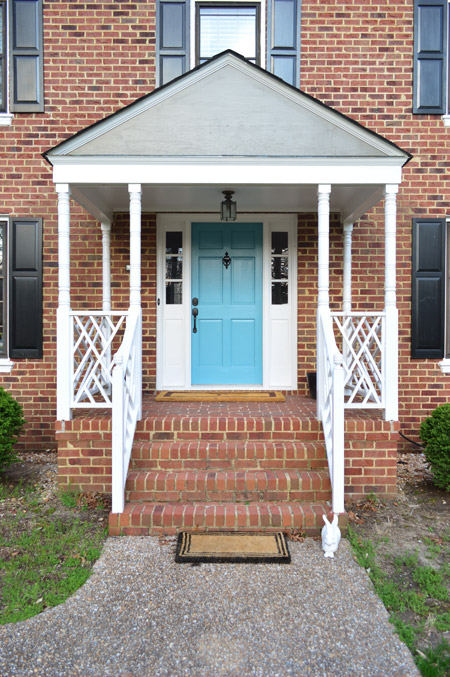
To Do:
Repaint the portico and sidelights (peeling paint = everywhere)Paint the front door- Arch the portico ceiling (it’s low and one house up the street has an arched ceiling with a gorgeous hanging lantern)
- Paint and panel the front triangle thing once we arch it (or before? the gray triangle just feels flat lately)
- Add a few planters,
a new double-wide door mat, new porch lighting, etc
– The Garage (3% Complete) –
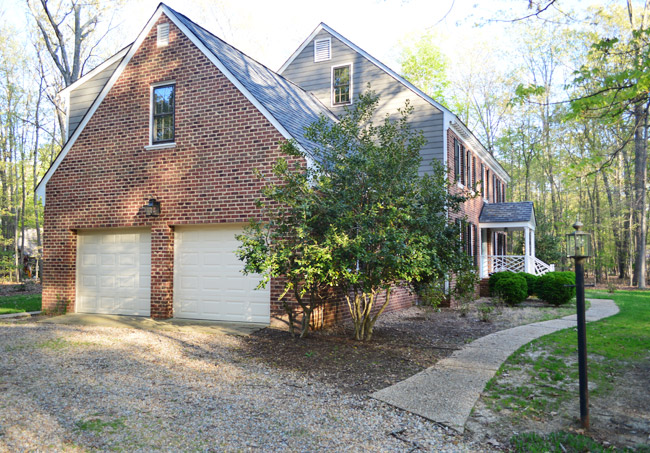
To Do:
Change out the tiny/rusty light over the garage doors(we attempted this, hence the 3% ranking, but we’re not sold, so we might replace them)- Repaint garage doors and add some nice hardware to beef them up
- Add a pergola over the double garage doors with vines creeping over it
- Finish the interior of the garage with drywall to create a workshop on one side and storage around the perimeter (add pegboards, shelving for paint and tools, etc)
- Reuse kitchen cabinets in the garage (they’re dinged up in a bunch of spots around the doors and frames, but would be great for the garage)
- Redo the four steps that lead from the garage to the kitchen (remove old carpeting and paint them? rebuild them completely?)
- Build a box on casters for scrap wood storage in the garage (we need a system to keep it from being all over the place)
- Maybe we should get old lockers and paint them fun colors and remove some of the doors for storage? (love these!)
- Possibly add plumbing for a utility sink out there (we’ve always wanted one in our “workshop”)
– The Foyer (80% Complete) –
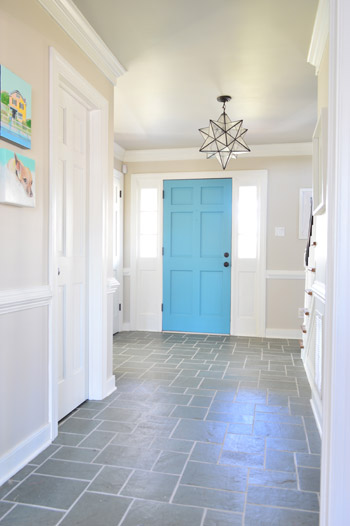
To Do:
Remove the doors that block the flow into the kitchen (and the pretty view out the back windows that will someday be french doors)Paint blue trim, doors, and sidelights
Remove wallpaper and repaint the wallsReplace the old foyer lightTurn the extra toy closet in the foyer into a craft and toy closet for ClaraRepaint the foyer ceilingDeal with the grout that haunted my dreams- Replace tile? (only if it’s unsalvageable – there are a few areas where it’s pretty beat up)
- Turn the other foyer closet into a shoe/coat closet with some functional built-ins
– The Stairs (90% Complete) –
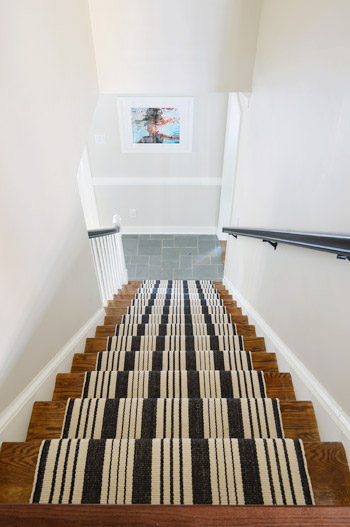
Remove the old carpet from the wood stairsPaint blue railing spindles and trimStain the top rails dark to match the runnerPaint the walls and ceilingPaint the stair risersInstall new striped runner with a rug pad under it- Hang some art
- Possibly hang a big chandelier overhead since the ceiling is so lofted above the top of the stairs
– The Half Bathroom (35% Complete) –
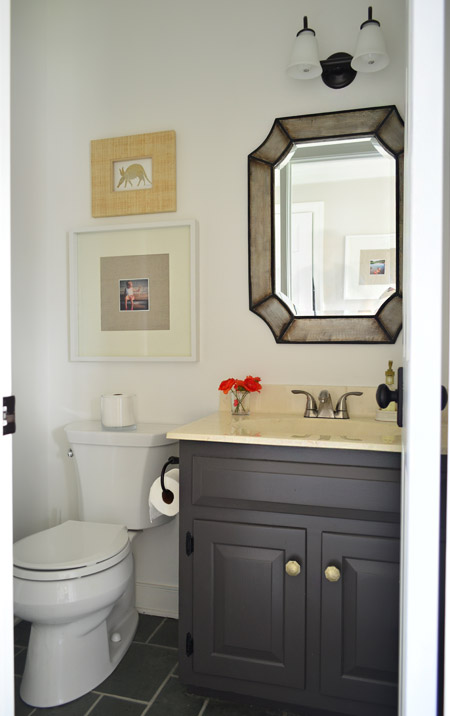
To Do:
Remove wallpaperRepaint all blue trim (and door)Upgrade door hardware & hingesPaint wallsNew mirror (something larger and higher – John can only see up to his shoulders now)Paint vanity (use odor blocking primer)Upgrade lightingReplace leaky faucet- Replace vanity & seashell sink (Phase 2) Note: We like to live with kitchens and bathrooms (and give them smaller budget-friendly updates) for at least a year before doing any major gut-jobs or renovations (this helps us get a better feel for how we use the space, and allows us to save our pennies for something thoughtful that we won’t regret (more on that here)
- Replace unsalvageable tile floor? (Phase 2)
- Here’s a shocker since this house is covered with old wallpaper, but we’re actually flirting with adding some cool new wallpaper since there’s no tub/shower in there (grass cloth? something charming like this or this?). Could be fun! Or a tiled accent wall… (Phase 2)
– The Dining Room (10% Complete) –
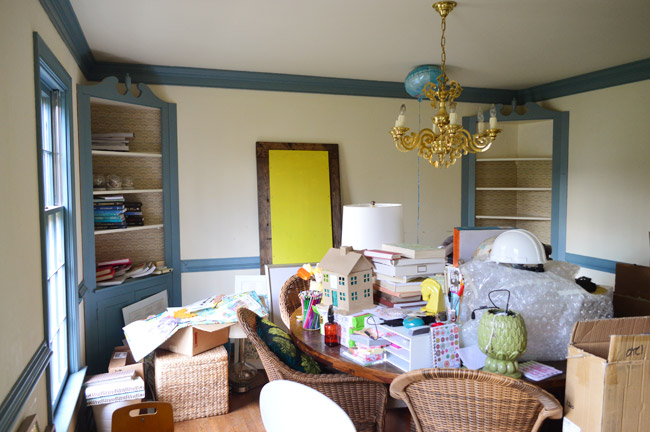
To Do:
Clean and reseal the wood floors- Upgrade built-ins (remove scrolly tops? build up to ceiling? paint white?)
- Paint all of the blue trim
Remove the wallpaper- Repaint the walls
- Upgrade lighting and curtains
- Add
furniture, a rug (?) and art
– The Living Room (10% Complete) –
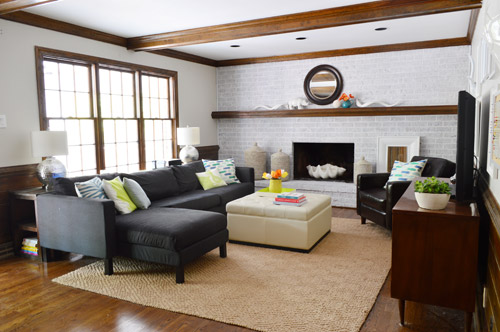
To Do:
Clean and re-seal the wood floorsPrime and paint the bright pink wallsTake down the old curtainsWhitewash the brick fireplace wall- Prime and paint the thick woodwork that wraps around the bottom half of the room’s walls (we LOVE it, and think it’ll be gorgeous in white)
- Figure out window treatments (bamboo blinds + curtains? printed roman shades?)
- Add more recessed lights to evenly light the room (there are just three near the fireplace)
- Turn the overhead beams into a coffered ceiling (like this)
- Build/find a nice big built-in-looking cabinet that holds the TV?
- Get gas logs after we save up our bucks (Phase 2)
- Add stacked stone or built-in molding around the fireplace? (Phase 2)
– The Office (20% Complete) –
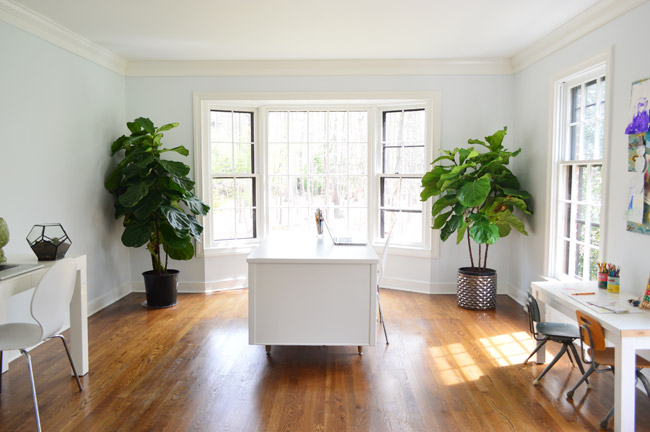
To Do:
Take down the old curtainsClean and re-seal the wood floorsPaint all the blue trim, baseboard, crown, etc (66 window mullions = yikes)Paint the walls and ceilingAdd a double deskthat J & and I can share somewhere (we’re about halfway through this one, hence half the cross out)- Bring in more storage (bookcase, file cabinet, craft/photography zone, etc)
- Get good desk chairs
- Add curtains/window treatments
- Hang art & create a brainstorm-zone on the walls (bulletin board? chalkboard?)
- Make sure there’s a kid zone for Clara and Teddy (we have a table for them, but we want to update that area)
- Get a big cozy rug
Add two large potted plants (lemon trees? fiddle leaf figs?)
– The Kitchen (35% Complete) –
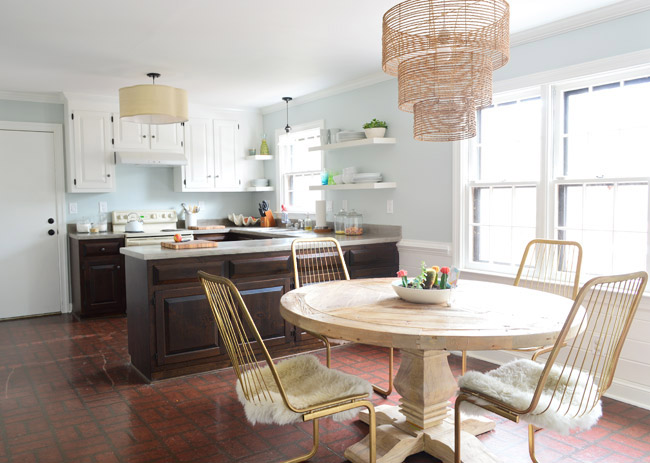
To Do:
Take down the old curtainsRemove the wallpaperRemove shelves thank flank the sink window and add shelves thereMove the cabinet over the fridge forward so it’s accessibleGet a table for the eat-in areaPaint the wallsUpdate the old kitchen lights(although we’re still on the fence about the pendant near the stove, so that might end up in our bedroom)Paint the pantry door and the door to the garagePrime and paint the woodwork and trimPaint/stain the cabinets(they’re too beat up to keep forever, but they’ll eventually end up in the garage when we do a full kitchen reno)Remove almond microwave over stove and add an inexpensive vent (put microwave in pantry)Update the old almond fridge and dishwasher with affordable fixes (appliance paint and a panel change-out)Organize the pantry (prime & paint it, add shelves & baskets, etc)Update the old counters with concrete & seal them
- Update the old floors with peel & stick tile like our first kitchen (this would be the end of Phase 1)
- Full kitchen reno for Phase 2 (new heated tile floors, new cabinets, new counters, new appliances, backsplash tile, etc)
- Convert giant triple window behind table into french doors leading onto the deck
- Open the wall between the kitchen & living room and add built-ins on either side (sort of like the dining room built-ins in our last house)
- Further pimp the pantry with pull out drawers (and replace the door with frosted glass?)
- Amp up the “command center” area across from the triple windows
- Paint the new kitchen french doors and door to the sunroom (black? charcoal? soft turquoise? white?)
– The Sunroom-Turned-Veranda (80% Complete) –
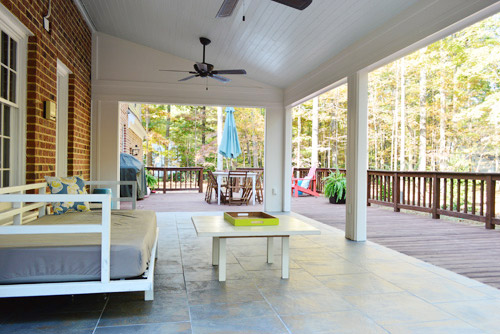
To Do:
Rip up old carpet and paddingPermanently remove the broken base heaterConvert sunroom to an open covered porch with new columns and no more sliders (many of the sliders are bad and the posts are rotten)Loft the ceilingAdd beadboard to the ceiling and paint it soft blueRedo the electrical to get two fans in therePaint all the trim, window trim, walls, and the french door into the living roomRetile the floor with outdoor-safe stone to upgrade the old concrete floors so they’re less slick, more level, and less stained- Add sconces to the posts around the room
- Build a box to hide the wires that creep down the brick wall near the french door
- Furnish the room with deck-friendly outdoor furniture
- Build a brick outdoor fireplace off of the sunroom after we open it up? Kind of like this, but different…
– Our Bedroom (15% Complete) –
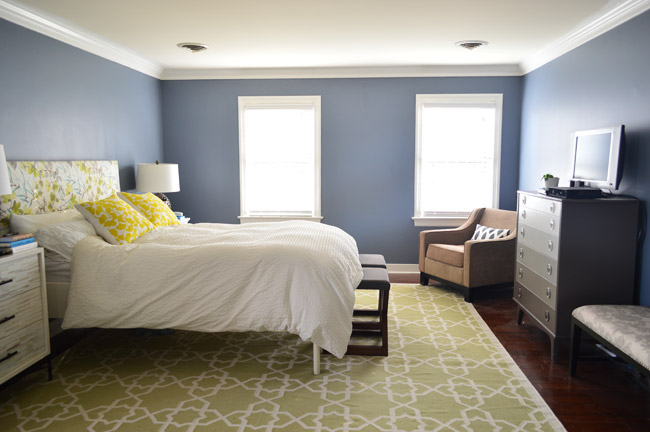
To Do:
Remove old carpeting and install hardwoodsRepaint all of the cream trim and doors white
Add faux wood blinds to all windows for privacy/light blocking
Repaint the walls- Repaint the ceiling (or even plank it or wallpaper it like this for texture?)
- Possibly add built-ins along the entire bed wall so there’s a nook for the bed to tuck into? Or some sort of window seats? More built-in storage would be great.
- Add a ceiling light fixture (there’s nothing in there)
- Bring in art, curtains, etc.
- Add a fireplace (this is a Candice Olson inspired pipe dream)
– Our Bedroom Sink Nook (50% Complete) –
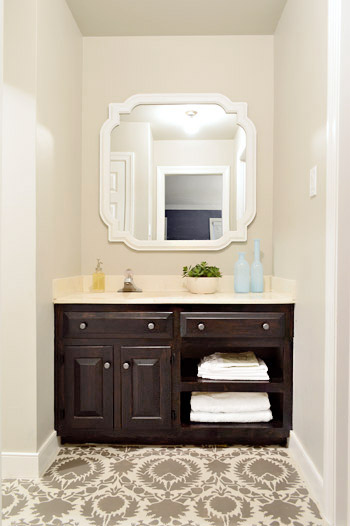
Rip up the carpet in sink area (we didn’t put hardwoods there because we eventually want to tile it)Replace the mirror over the sink for something biggerPaint the walls and the trim and the ceilingStencil and seal the subfloor (to tide us over until Phase 2)Add some simple shelves to the empty side of the vanity for balanceStain/paint the vanity and add new hardware- Phase 2 (a full reno where we knock down a wall and combine the bathroom with this sink nook area)
– Our Bathroom (30% Complete) –
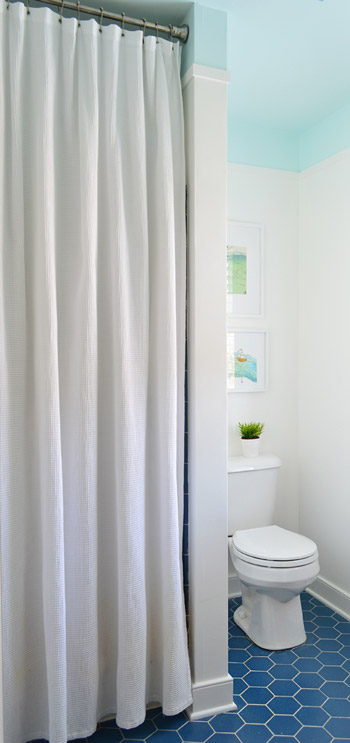
To Do:
Remove the glass shower doorBring privacy to the window with some blinds
Remove the wallpaperPaint the walls and trim and ceiling- Replace the bathroom mirror & upgrade the lights
- Completely redo our attached bath down the line for Phase 2 (the fun blue hex floor tile is in rough shape and we want to expand the footprint into the sink nook area so it’s all one space (soaker tub? tiled shower as well? double sink? should be fun!)
– Our Closet (40% Complete) –
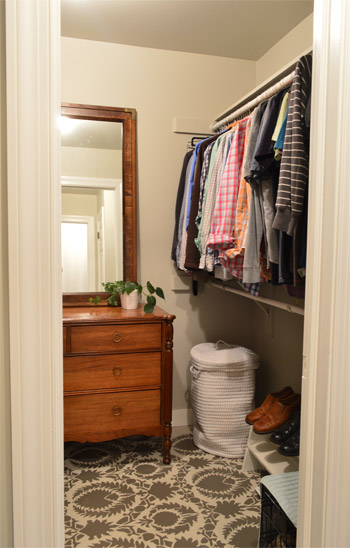
To Do:
Repaint all of the cream trimPaint the walls and ceilingRip up the carpet and stencil the subfloorPhase 2 (we’ll either extend the tile from the bathroom or the hardwoods from the bedroom into here, just have to decide if we’re moving the door or not)- New light fixture
- Organize/build out/pimp the entire space (we’re envisioning cabinetry with drawers, shelves, rods at different heights, etc)
-Upstairs Hallway (75% Complete) –
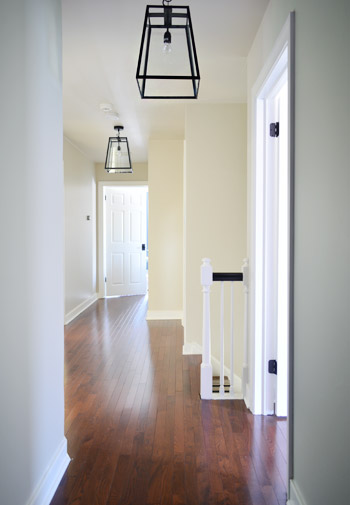
To Do:
Remove old carpeting and install hardwoodsRepaint all of the blue trim and doors glossy whiteGet all new hinges and door knobs (they’re not only bright brass, many of them are rusted/corroded so they can’t just be sprayed)Upgrade to a Nest thermostat (we hear nothing but great things about them, and John is drooling for one)Stain/paint the bannister and postsPaint the walls and ceilingReplace the old hallway lights- Convert hallway linen closet into built-in open shelves or cabinets with shelves over them (sort of like this?)
- Add crown molding
- Maybe add thick wood wainscoting (like we have in the kitchen and living room) to the upstairs hallway to break up the long space?
- Hang art
– Clara’s Room (90% Complete) –
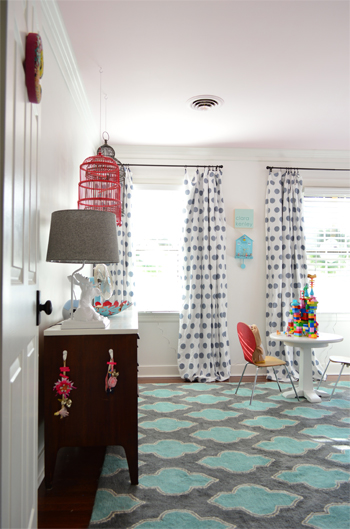
To Do:
Remove old carpeting and install hardwoodsRepaint all of the blue trim and doorsAdd window blinds & curtainsPaint the walls and ceilingMake a canopy wall for Clara’s bed (with lights)Paint the door to her closet bright pinkAdd crown moldingHang art & bring in things like her play kitchen when the crib moves to the nursery- Make her deep sloped ceiling-ed closet into a little playhouse within her room
- Add a ceiling light fixture (boo! there’s nothing in there!)
– Nursery (90% Complete) –
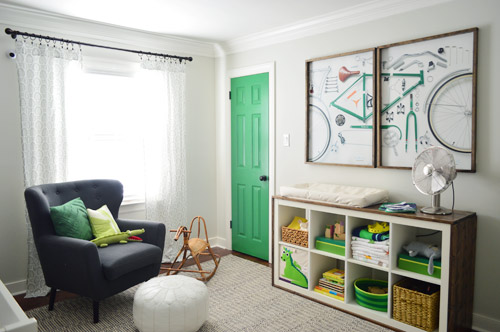
To Do:
Remove old carpeting and install hardwoodsRepaint all of the mauve trim and doorsAdd wood blinds (for light blocking) and hang curtainsFurnish the room (rug, bring in crib, changing area, toy zone, chair for nursing, etc)Make built-ins on either side of the crib (to accommodate a future twin bed lengthwise or full/queen widthwise)Add crown moldingRepaint the walls and ceilingMake a crib skirt and a mobile, hang art, etcPaint the door a fun color like Clara’s (green?) and organize the closet- Add a ceiling light fixture (boo! there’s nothing in there!)
- Finishing touches (line the curtains with blackout fabric, get a changing pad cover, add something on the crib wall, etc)
– The Guest Bedroom (12% Complete) –
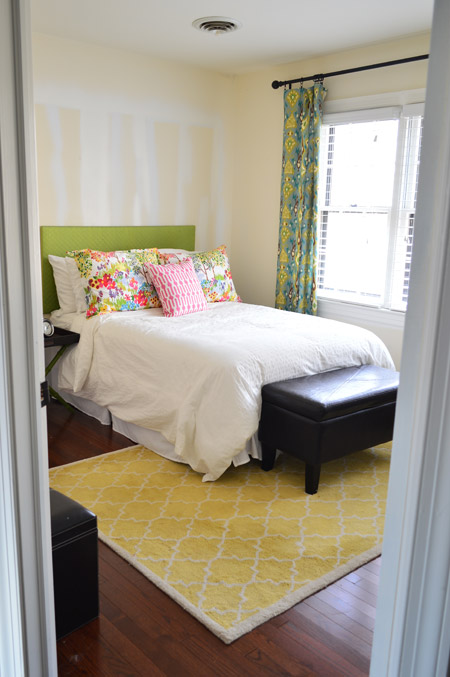
To Do:
Remove old carpeting and install hardwoodsRepaint all of the cream trim and doorsOrganize the closet that’s overflowing with gift wrapping supplies, fabric & sewing stuff, crafts, etc.Clear out all the junk in this room since it sort of exploded when we tackled the nursery(we got this done 48 hours before Teddy was born, just in time for Nonna’s arrival)- Paint the walls and ceiling
- Add crown molding
- Add a ceiling light fixture (nope, there’s nothing in there either!)
- Bring in
a bedand a dresser/desk that can accommodate my sewing machine so this room can multi-task (it has the prettiest view/light – I’d love to creep in there and sew on Sunday afternoons)
– The Hall Bathroom (8% Complete) –
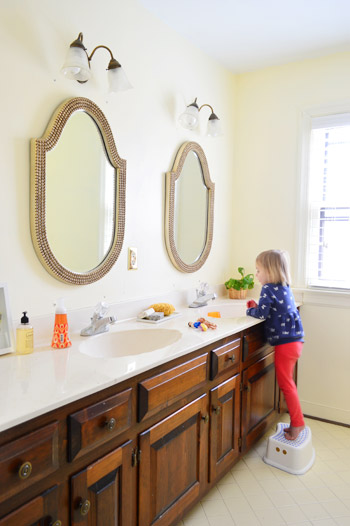
To Do:
- Paint
the door andtrim - Paint the walls and ceiling
- Replace the faucets
and mirrorsand lights for a mini-update (Phase 1) - A complete redo is in order (Phase 2) since the old tile is stained/cracked and the tub & fixtures leak. Maybe we’ll do herringbone slate? Marble? Extra long rectangles of tile like this?
– Laundry Nook (20% Complete) –
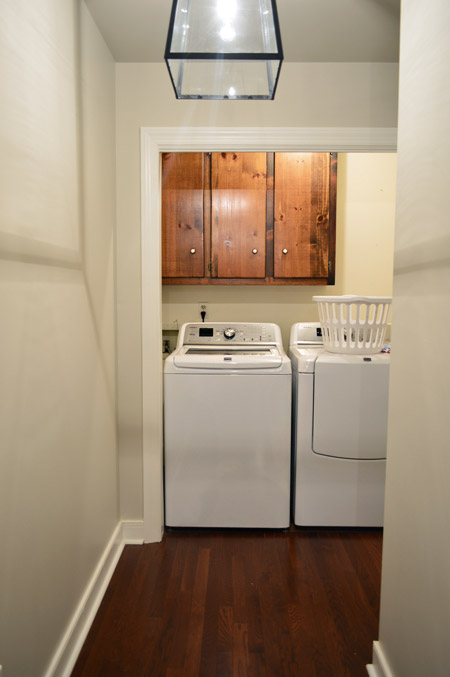
To Do:
Remove old carpeting and install hardwoodsReplace the washer & dryer with something more energy efficient down the line(the washer died on this, so we tackled this faster than we thought)Lay something under the washer and dryer(we used wood planks that we stained and sealed like we did at our last house to add stability and blend in with the hardwoods)- Completely redo the nook (new doors for noise control, new cabinets/shelving – or more cabs/shelves if we re-use the existing ones)
- Add a swanky tile backsplash and some great art/lighting (I want to make it a fun little surprise jewel box at the end of the hallway)
– Unfinished Storage Room (0% Complete) –
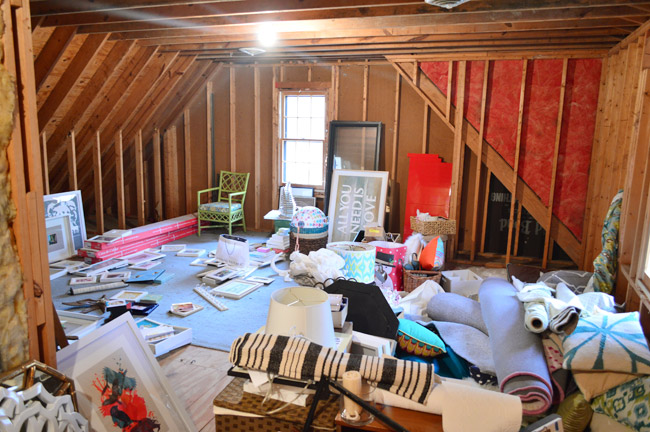
To Do:
- This will serve as an awesomely large storage room for a while (we have no current need for additional finished rooms), but down the line we’d love to finish it – maybe as a movie room / bunk room for older kiddos? This’ll be waaay down the line, but we dream of:
- Adding drywall
- Getting flooring
- Adding lighting
- Possibly enlarging the windows to let in more light
- Building out the closets (so there’s still some storage under the eaves)
- Furnishing the space with built in beds, a TV, a big sectional for lounging, etc – wahoo!
– General Whole House Ideas (7% Complete) –
To Do:
- Slowly upgrade all lights in the house to LEDs to save energy
- Replace all of the gold/wallpapered/off-white switchplates and outlets in the house (we’ve replaced around 50% of them so far)
- Upgrade to nicer frames, drapes, sheets, and curtain rods over time (they’re not cheap, but we’d love to be “grown ups” someday – even if it takes us 10 years or so to get there!)
– The Back Deck (50% Complete) –
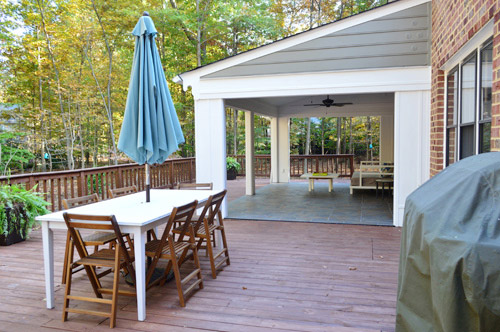
To Do:
Remove the giant oak tree that’s practically growing into the housePatch the deck hole after the tree is removedStrip and stain/seal the entire deckReplace any rotten/ warped boards as we go
- Add double wide stairs off the back of the deck that line up with the new french doors that we’ll add off of the kitchen
- Possibly build a pergola for more architecture and shade off of the back of house where the future kitchen french doors will be (square to the sunroom)?
- Build outdoor furniture like a table or lounge chairs for the deck
– The Backyard (15% Complete) –
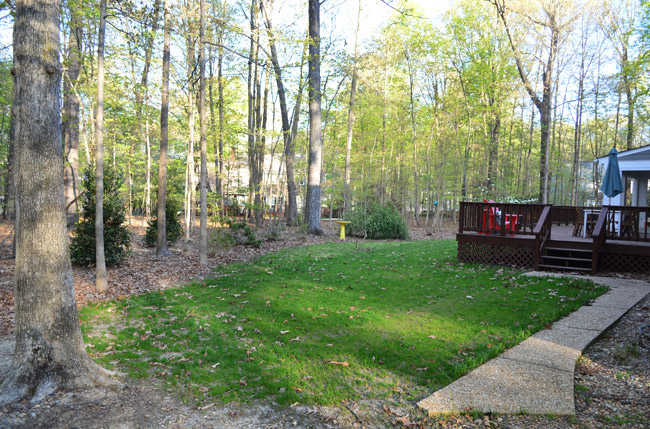
To Do:
Remove random slate pieces from the backyardAerate or level the yard
Seed the yard in the fallPlant large holly bushes for privacy from the other houses that our wooded lot backs up to- Transplant a few things for a better layout, like the pretty peony bushes in the middle of nowhere (not pictured)
- Reseed again in the spring/fall
- Build a swing set
- Plant an edible garden (not sure what the deer won’t eat, so I’ll have to do some research)
- Redo the old cracked concrete walkway between the garage and the deck
- Add more privacy plantings around the rest of the yard – tiered trees, bushes, and flowers (we plan to save up for these and add more each year)
- Build some raised planters and hardscaping
- Possibly add a patio area somewhere around the deck?
- Make a wooden lean-to in the corner of the backyard with Clara and then plant some vines to grow around it to make a cool little hideaway
- Build an air conditioner cover with wood boards like this
Whenever we share this list people wonder how we choose what to do next or know what order to tackle stuff in. We just do whatever sounds fun and whatever works with our current budget (barring anything that needs to be moved to the top of the list for safety or other extreme-urgency reasons). We jump around a lot, which seems to keep our momentum up, so instead of being so sick of doing small updates to the kitchen for ten weeks in a row we painted/stained the cabinets over the holidays and recently dove back in to update the counters with Ardex. As for what’s next on the list, we’re hoping to:
-
- continue adding storage/function in the freshly painted office
- finish up the nursery
- organize and paint the guest room
- nix the blue trim in the dining room
- get back outside and do some privacy planting as soon as it’s a tiny bit warmer
What does your to-do list look like these days? Is it super long and detailed? All in your head? Just a few “on deck tasks” to keep you from getting overwhelmed? For some weird reason I feel more in control when I write it all down (just to get it out of my head I think) and then John and I can zero in on a few “next projects” and push the rest into the backs of our minds.

kalanicut says
Wow, all I can do is applaud all you’ve gotten done. I really appreciate the calm manner you approach moving forward with things. I’m sure like me you’ve learned that the hard way by overdoing it in the past. It’s just human nature I think. But I like that you are taking your time and learning how things will best work for your family. The fact that you’ve done all this work with a new one on the way is impressive. Congrats on the baby & the beautiful home.
Lindsay @ The Newlywed Notebook says
Listy Von Listerstein’s are my favorite posts. :) I love seeing all that you guys have accomplished (and have been able to cross off, the best part) and what you still have left to do. It’s truly amazing how much you have accomplished in such a short time! My husband and I just bought our first house about 10 months ago and have gotten so many amazing ideas from this blog! Our home had great bones, but I think a drunk sailor designed the interior. Needless to say that’s a lot to do, but seeing how much you have accomplished keeps us motivated!
Karin Bunton says
Congratulations on your precious Teddy! Hope all is going well. :D
Our list just grew from Man-When-Are-We-Going-To-Cross-This-Off, to Oh-My-Gosh-I-Think-We-Just-Crossed-The-Line-Intio-CrazyVille!!! We just decided to make our study into our oldest son’s room, his current room into our 2 girls’ room, and the girls’ current room into our youngest. Soooo, everybody is getting a remake, and it’s been a fun process to work through with the kids. It’s also painful, because most of the stuff in the study is my responsibility to organize and go through.
Ya’ll are amazing, and I’m so glad you share your experiences with us! :D We need inspiration. ~KB
Nicole says
Hey Jon and Sherry,
I may be able to help with your changing table pad cover needs. It looks like I have a similar changing pad as you guys, and I created a sewing pattern for a cover to fit it. That way, I could use fabric I liked that fit with the way I had decorated my son’s room. Let me know if you’d like me to sew one up for your changing pad, and also what color scheme/fabric you would prefer.
YoungHouseLove says
You’re so sweet Nicole! We actually ordered one, but we appreciate the thought!
xo
s
Hannah says
Teddy is the cutest little barnacle bear baby! Hope everyone is adjusting/transitioning smoothly, and that you are healing well Sherry!
This list is impressive – and you’ve done even more than you’ve recounted! Remember the leaded glass doors on the dining room built ins?! Toxins be gone! Even if it was a simple removal, I think it counts and adds at least 1% to the dining room completion :-) I’m a big fan of adding extra “done” items to my to do lists.
YoungHouseLove says
Haha, I love that!
xo
s
Kimberly King (Kiki) says
I love this post so much, I am now inspired to make a list of everything my house needs and randomly attack parts of it.
Way more fun than obsessing over one room. Simple yet genius. I love the phase #1 and #2 organization too.
Speaking of lists, I have always wondered how your grocery lists look. Could you share your food budget/grocery lists?
for example when you pay people in pizza is it frozen or delivery? I kid, :)
YoungHouseLove says
Haha, I think it depends on the task. Room painting = delivery ;)
The grocery list and food budget would make a fun post too. Thanks for the suggestion!
xo
s
Paula says
The house looks enormous looking from the outside! Because I live in Brazil and nobody with this house size here survives without a maid, I was wondering: you guys do the cleaning all by yourselves? Have you ever done a post with cleaning tips? It would be nice! Thanks and congrats for the baby!
YoungHouseLove says
You’re so sweet! We definitely do all the cleaning ourselves, but it’s not too bad. There are some posts about how we like to clean as we go here on our Projects page for ya (as opposed to spending an entire weekend doing it all, we’ll try to do one thing each day like vacuuming or cleaning the toilets, etc). I also do a lot of regular maintenance (like wiping down the counters) everyday. Keeps things easier I think.
xo
s
Heather Dunham says
I always call my list “Listy McLister.” Today it involved all of the to-do items for our yard this year. After 7 years of always having a baby in the house, my youngest turns into a toddler! This means that we can finally create all of the flower beds, newly grassy areas (and anything else that requires dirt)without worry of someone eating it all.
Mel says
When you’re looking for outside lighting, you should go to the Lamplighter Shoppe in Williamsburg! It’s a really cute little store that’s got lots of choices that’ll fit the colonial style of the home. Just throwing that out there- love your blog, it’s making me feel optimistic about the so-so house we’re buying!
Bobo says
Hi both of you,
Please is it possible to let me know where did you buy the pendant lighting(shape of star)in your foyer? I live in Canada and I have difficulty to find somthing that looks like this one :(.
Many thanks
YoungHouseLove says
That was from a local shop in Richmond called The Decorating Outlet but I hear it’s on amazon.com and joss & main sometimes.
xo
s
Claire says
The amount of work you finished is just unreal and very inspiring at the same time! I’m dreaming of a quiet, cozy shelter as you have, it seems to be a real island of peace…I’m currently thinking of getting my own one, but buying a house is a pretty complex thing as you probably know… I want to live at a place with soul what is not that difficult if you live in a city with a rich history, but the prices are quite high here… So I was searching a lot and found something great: a possibility of getting a pretty high grant if you buy a heritage property. Seems like a great opportunity for me to keep the total price lower… Keep following your dreams, hope I can follow mine. Wish me luck :)
Sarah says
I hadn’t realized until now that you have a gravel driveway. We bought a house 6 months ago with a gravel driveway, and I am so anxious to get it paved. I am afraid it is going to cost a fortune though, have you priced it out at all yet?
YoungHouseLove says
We haven’t but we paved our first house’s gravel driveway (it was longer and had a bigger turnaround). Definitely wasn’t cheap. Maybe it was 2-3K?! It really made blowing leaves and shoveling snow a lot easier though, and it helped with resale I think.
xo
s
Penny Smith says
Looks to me “add art to the walls” (Hallway) would be easily accomplished by “shopping” the upstairs storage! :)
Any plans to do a collage wall like your previous house? Loved that collection of photos, memories and art! It has inspired my own! :)
YoungHouseLove says
Yes, we’d love to work one of those in somewhere for sure!
xo
s
Tara Dawn says
That is an amazing list! I really love what you did with the exterior. Keep up the phenomenal work!
Christina says
I’m new to your blog and after reading all of your DIY project posts, I’m now backtracking and reading the actual blog posts. Anyway…I just read this post and noticed you’d like to create a vegetable garden. Deer like to eat everything! Trust me I found out the hard way. But there are ways around it. If you’re interested, I can show you pics of what I did that has worked for me and my garden.
Since I’m behind, congrats on your beautiful little boy! Also, I just purchased your book last weekend and I love it! I’m almost finished reading it. I’ve had to stop and a few times to try your projects. Next up, I’ll be purchasing some of your products from Target. We have a chihuahua, as well, so I can’t wait to get the hook!
YoungHouseLove says
Thanks so much Christina! You’re so sweet! And we’d LOVE to hear what has worked for you when gardening with deer!
xo
s
Suzan says
You have very beautiful home. Congrats on having such a nice home.
Nicole says
Hey Guys!
I was curious to see how you’ve been progressing against your Listy VonListerstein…especially with the new baby! It looks like you’ve still been able to knock a lot of the ol’ list…and even do some that weren’t there…like, ahem, creating a whole new laundry room! :)
you should do an update in the next little while and make sure to add what’s on your brain nowadays that wasn’t necessarily on the radar when you first moved in!
I can’t wait to see the updated list…in the meantime, I’ll have to contend with my own Lists…and yes, that’s plural…Gurl loves her lists! :)
Keep it up guys! I love following along on your DIY adventures…you give me the courage to tackle some of my own. :)
YoungHouseLove says
Thanks so much Nicole! That would be fun!
xo
s