When our saga last left off, our heroes were being shuffled around the kitchen. That is, if a refrigerator and a pantry are your kind of hero.
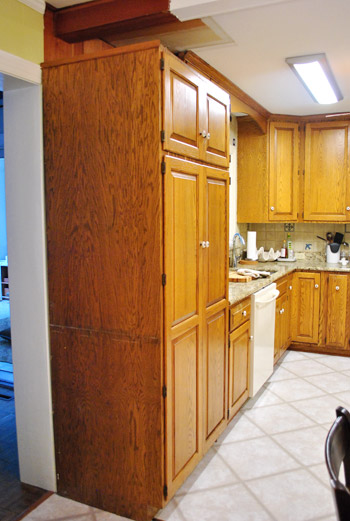
But before our new appliances arrived last week, we had to put the moves on a few more things. First in line? The cabinet that held the wall oven.
You probably recall that we were ditching the wall oven because it was burnt on the front, bisque colored, and cooked things unevenly. We opted not to replace it with another wall oven because (1) wall ovens are expensive – usually 1K more than ranges, (2) our cabinet is unconventionally narrow – most modern wall ovens wouldn’t even fit, and (3) the tall cabinet was big and bulky (we’d like the pantry and the fridge to be the only two tall things in the room). So that whole tall cabinet was getting the axe – but of course we’ll be repurposing parts of it.
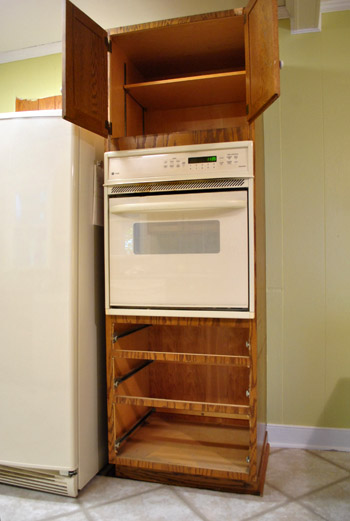
Once emptied, we unscrewed it from the back wall, removed any trim, and shimmied it out of its hole in the floor. Oh yeah, this was all after turning the power off.
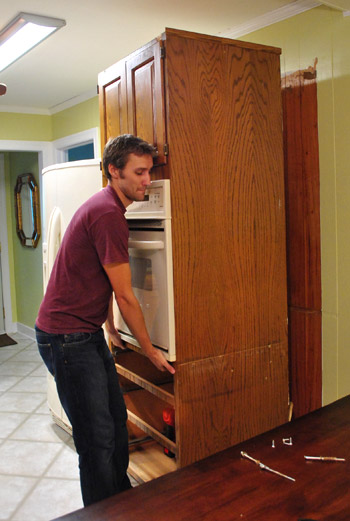
The darn thing was hardwired, so rather than just unplugging something, I had to do a bit of “unscrew this, rescrew that” to get it disconnected. Don’t worry about the crazy exposed wire. I capped it, put everything into the metal box (which had a lid) and left the electricity turned off to that area of the house until the electrician arrived this morning to take care of it all – and to finally figure out what that mystery wire is above the pantry (details as soon as we know!).
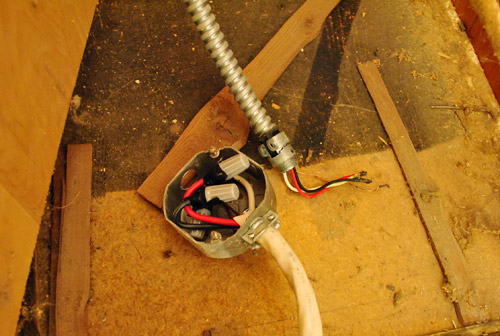
With a few more screws unscrewed and a bit more shimmying (we feel like we do a lot of that lately) we had the oven out of its wall hole and ready to be moved out of the room (we’re donating it to the Habitat For Humanity ReStore).
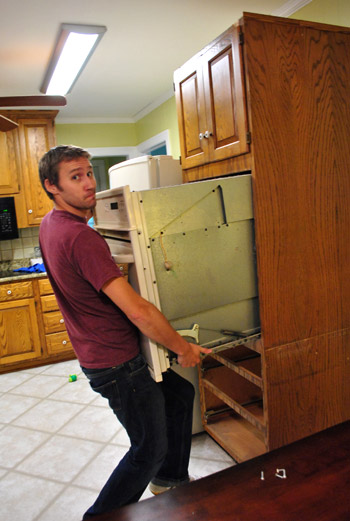
Once the oven was removed, the cabinet itself was awesomely light, so it joined our stockpile of kitchen scraps in the sunroom (we’ll be reusing things like the doors and drawers and possibly some of the other oak trim). We’re hanging on to everything until we’re done with the kitchen just in case a piece comes in handy (so our sunroom looks crazy – we should snap a photo for you guys). Then once we’re done, we’ll try to donate or craigslist as much of it as we can.
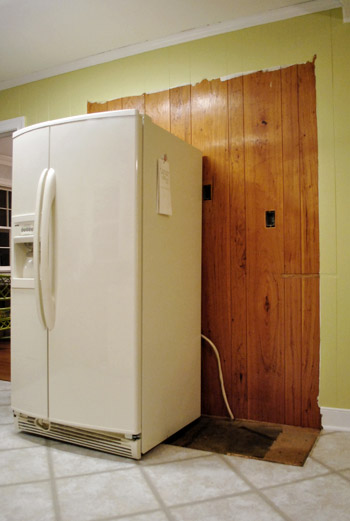
The womp-womp of having just exposed more unpainted paneling wasn’t so bad. Mostly because the next morning our new appliances arrived. Joy. The fridge got installed in place (the old one was hauled away to be donated to a local church) and the new stove temporarily sat by its side (not hooked up, because it will soon live on the wall to the left of the fridge as you face it – more on the future floor plan here). The dishwasher and microwave are sitting in boxes in front of the fireplace. Yes, our kitchen looks pretty insane right now if you couldn’t tell. And although the only new appliance that we’re actually using is the fridge, so far we love it.
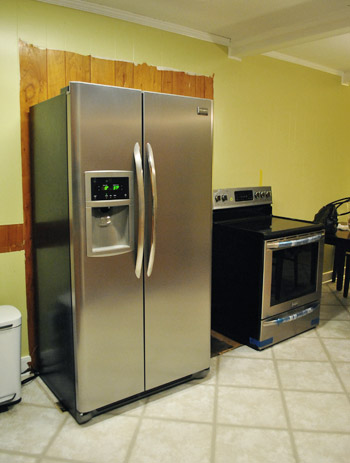
With the wall oven gone and the new stove not in place, we’d lost our baking function in the kitchen. No good. So our next mission became getting the new stove installed in its soon-to-be-permanent home. Only problem? This stood in our way:
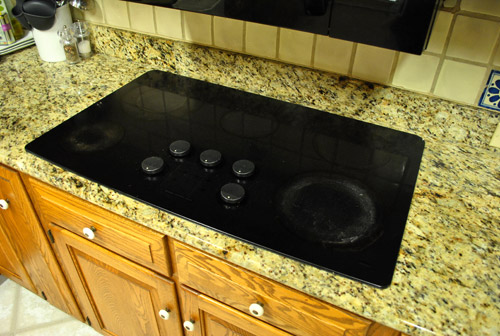
It was time for the cooktop to join the wall oven in craigslist/donate purgatory (we planned to craigslist it because it’s a pretty nice JennAir model). We started by emptying the cabinet below and I disconnected the electrical in the same turn-off-power-and-cap-it-all-in-a-metal-box-and-leave-off-power-to-that-area-until-the-elecrician-arrives-this-morning fashion.
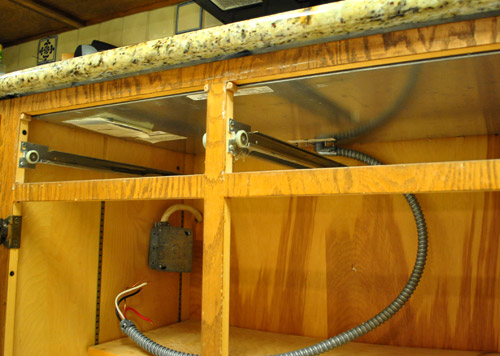
Based on the installation manual (which I looked up online), I should’ve just been able to lift the cooktop out (it wasn’t screwed in)… but this sucker wasn’t budging. That’s when we discovered this:
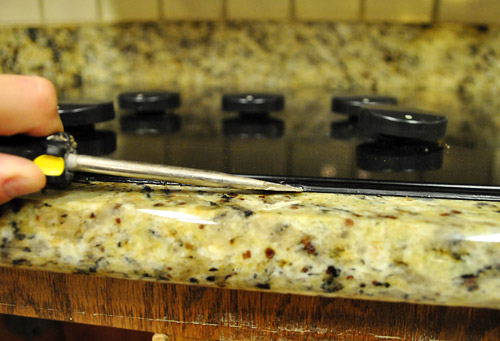
It was glued down with some sort of black silicone. Sherry did some quick Internet research on “removing cooktop glue” and came to the conclusion this was baaaad news. Apparently you’re not supposed to glue down your cooktop because it makes it very difficult to remove (uh oh) without completely shattering the glass (double uh oh) and many folks were rambling about how mad they were at their granite installers for gluing theirs in which they only learned was completely wrong after it needed to be removed to be serviced or replaced and was shattered in the process. Even though it wasn’t looking too good for our “craigslist the cooktop” plan, we were determined to at least give it our best try. So we started gently scraping and slicing the caulk to free the cooktop.
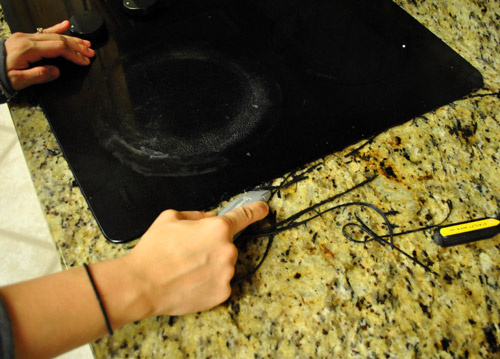
Well, the odds won. After about 15 minutes of trying to sloooowly and caaaarefully pry it up, we got our first crack in the glass. Then our second. Then our third. Then… well, we just accepted the fact that our cooktop wasn’t really sellable or donate-able anymore. Sucks. But from what we hear, any drop-ins that are caulked usually suffer a similar fate. So if you’re adding one remind your granite or countertop folks not to glue it down!
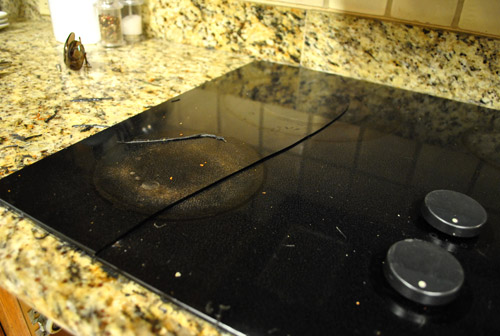
With our rescue mission having turned into a recovery, we plugged away at trying to detach the cooktop from the granite. After all, this whole section of granite was next on our remove-list (to make way for the stove) and it was already gonna be heavy enough without a cooktop piggybacking on it. So Sherry kept working on the cooktop while I started with the granite backsplash – which, ironically, came out quite easily. Having the backsplash out gave Sherry enough room to cut along the back edge of the cooktop (even her small hands couldn’t fit back there with the backsplash in place). Perhaps this would do the trick?
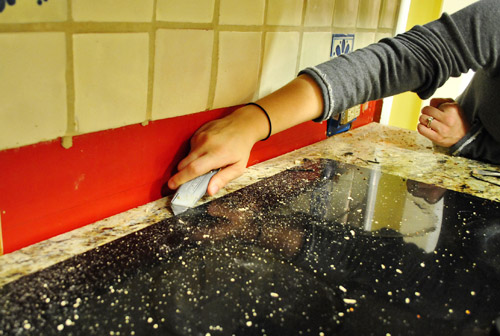
NOPE. No luck. So we gave up on trying to remove the cooktop and decided to just carry it out with the granite instead. Sherry was quite excited to turn her attention to something that (based on my backsplash experience) would be much more satisfying.
And it was. After a few slices along the silicone caulk that held the granite in place, Sherry was able to wedge a crowbar and screwdriver in a few places and start to pry it up within minutes.
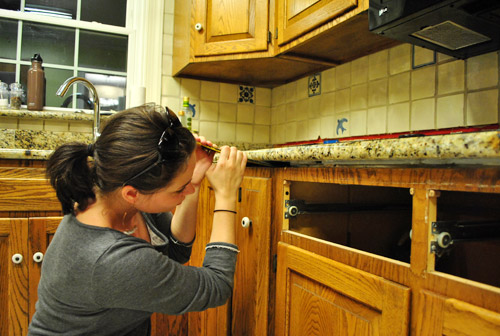
Once it was fully detached, we called in reinforcements (my dad, whom we had invited over to “help with a little project”). Because granite is HEAVY. He must’ve known our definition of “little project” usually calls for work gloves, so he showed up wearing his.
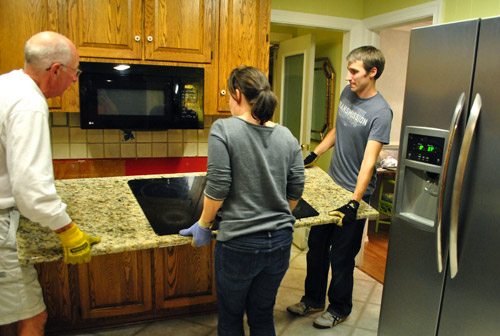
Moving it actually wasn’t that bad. We were able to get it into the carport no problem, where it now sits awaiting – you guessed it – our craigslist/donate bonanza. Meanwhile, back inside we were left with this: no cooktop or granite, but still a cabinet where our stove needs to go.
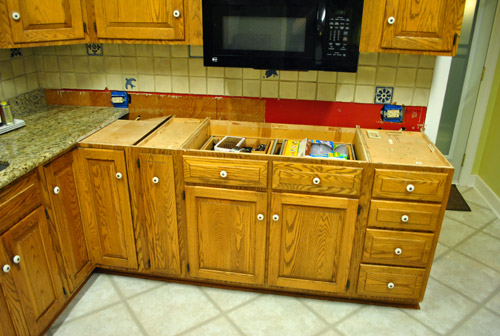
So with everything emptied, we pried out some more trim and unscrewed a few more screws…
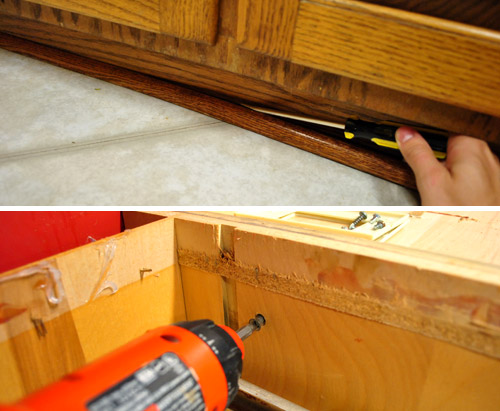
…and pulled the cabinet right out of its spot…
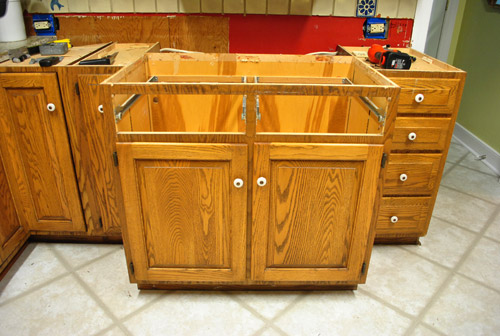
…and shimmied (darn it, there we go again!) the stove into place.
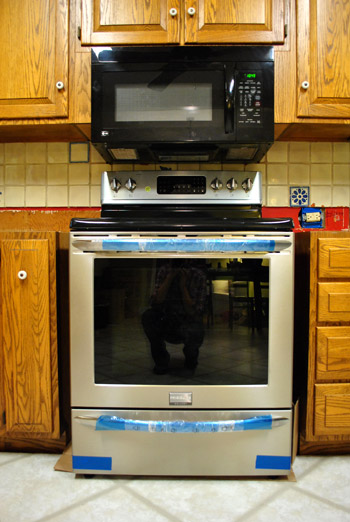
We left all of the wrapping on the stove as a visual reminder not to try to use it (it won’t be ready until the electrician finishes with things this morning since he’ll be converting the raw wires to a standard plug).
A couple of other things to note about that picture:
- See how close the top of the stove is to the bottom of the mircowave? That’s how awkwardly low our microwave is hung. Not normal, right? Can’t wait to upgrade to a properly hung range hood.
- The stove is 30″ wide, but the cabinet base had been 36″- so we’ll add some 3″ filler pieces to make it look built in (since the hood is vented/ducted to be centered over the 36″ opening, moving the stove to one side or the other would be major ceiling surgery that we just don’t want to take on). But once we add 3″ filler pieces and paint everything white we think it’ll be pretty darn seamless – and definitely worth having a work triangle instead of some sort of odd work parallelogram.
- The stove is counter-depth, so although it looks a bit deeper, we just didn’t push it in all the way (since the electrician is coming and we’ll have to pull it back out).
Oh, and speaking of that 36″ cabinet base. It did not end up in the sell/donate pile. Instead, it’s getting put to use where the giant wall oven cabinet used to live:
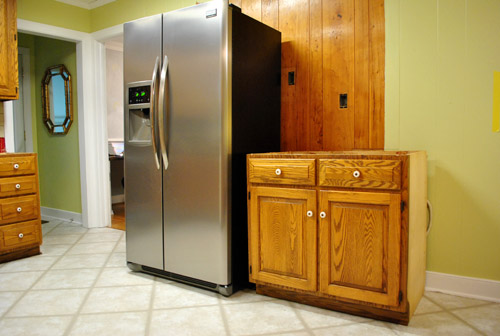
Yup, it’s gonna be part of the new workspace that leads from the fridge (which will get built in) all the way around to the peninsula that we’ll be adding. By reusing this cabinet it means we only have to buy 2 new ones to create our peninsula (one corner base cabinet and one 21″ drawer base cabinet). But we’ll talk more about that later (we got planz, yo).
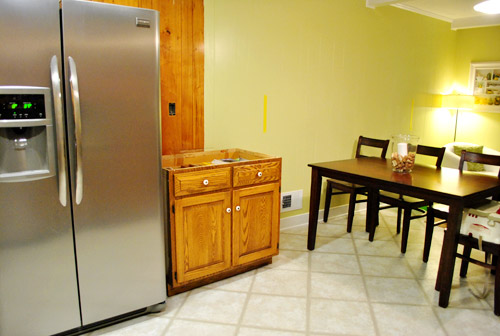
With every item that we check off of our kitchen to-do list it seems like ten things get added, so I won’t even attempt to lay it all out here. But the main things are securing materials (backsplash, cabinets, counters, etc), painting the exposed paneling, and scheduling our wall knock-down-fest (we finally picked a contractor to help us – so it looks like we might accomplish it within the next month). Woo hoo!
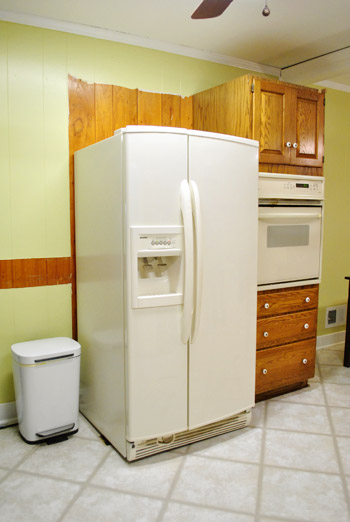

Sarah says
That is one sexy fridge! Loving the new appliances – now that everything is out of sorts, I bet you can’t wait to put it all back together.
Maureen @ The Parkland Project says
Sometimes I really envy you guys can move along so fast since the blog and home repairs are your jobs now! I’m just pumped we have our bathrooms almost finished. It’s so hard doing things only on the weekends and after work. Can’t wait to see more!
Kelly @ Corner of Main says
Looks great so far! I love the new appliances =)
Jen says
Yay Yay Yay! This is the post I’ve been waiting for! We are also removing a cooktop to replace with a full stove. I kept telling my husband that we could totally do it ourselves, and he wasn’t believing me. I think this will help me convince him so hopefully I can get that project off our list soon. Thanks!!!
Zoe says
Great work… and not often we get to see a photo of both of you tackling a project … moving the granite!
YoungHouseLove says
It’s so hard to get shots like that since one of us is usually photographing the other – thank goodness for John’s mom who took that pic for us!
xo,
s
Michele says
someday i hope to be able to do all this, i love reading your updates! can’t wait to see the finished product. i started reading your blog shortly before you moved to your new house, so this is exciting seeing all these new projects! i loved your old house but this one is gonna be awesome as well :-)
btw, your yellow patterned rug (from Shades of Light?) was on the Nate Berkus show this morning as part of a sunroom revamp.
have a lovely day!
YoungHouseLove says
Love it! Ours was actually from Pottery Barn a while back but I have seen the Shades of Light one and it’s so pretty too! Love me some Nate Berkie.
xo,
s
Amanda Miller says
I can’t wait to see everything all done! The white cabinets are going to look perfect! I am totally living vicariously through the two of you….now keep working on it, so we can see the finished product! :) :)
Ashley says
Haha, your kitchen looks totally crazy-pants right now, but I’m so excited to see progress happen! You guys are totally inspiring me and my FI to look at fixer-uppers instead already renovated places. It looks like so much fun to have a hand in picking and choosing how you want your home to look (along with all the hard work, of course!). :)
Krysta @ Domestic for Dummies says
Our microwave hung really low over the stove too and we had to cut out the top cabinets to make it not look super awkward. I am so impressed with the way you all just dive right in. I would be standing there frozen with indecision and nerves. I am so excited to see everything come together.
Molly @thewaffler.com says
Looks great so far! I’m wondering what kind of edge you guys are planning for the countertops? Straight or one of the more rounded options?
YoungHouseLove says
We like the basic edge best! Chunky and square- not sure on the counter material though!
xo,
s
Amanda says
Disappearing doorway in the last photo??????? I’m confused!
YoungHouseLove says
Haha, now I’m confused by your comment. That last pic is of the wall beyond the fridge on the other side (not the side with the doorway to the office and laundry room), so that’s where we’ll be adding the big opening to the dining room within the next month or so!
xo,
s
Nikki says
Now I’m confused! I thought the last picture had the fridge and cabinet in their final resting place but it looks like there is no doorway to the dining room in that picture…weird!
YoungHouseLove says
Yes, that doorway isn’t there yet! We’ll be adding it! More on it here: https://www.younghouselove.com/2011/09/bad-news-for-banquette-fans/
xo,
s
Nikki says
So funny…this whole time I thought there was a narrow doorway that you were widening…not creating a whole new one. I guess I just integrated your plan in my mind already :) It’s going to be such a change and so stunning once you open that up! So excited that you guys have started on the kitchen…it’s going to be awesome!
YoungHouseLove says
Haha- yup, no doorway yet! Which is why it’s taking so long to get ‘er done (gotta use a licensed contractor to help us!).
xo,
s
Amanda says
I have officially seen too many future design plans. :)
Melissa Breau says
Okay, so you mentioned that the stove doesn’t quite fill the 36″ but in the picture it looks like it also sticks out a bit farther than the cabinets—is that just because it hadn’t been shimmed completely into place? Also, once you add the new countertops, will the top sit flush with the counter?
Just curious. In my last apartment they did a really poor job in the kitchen and we had a crack between the stove and counter—which, naturally, is where every spill and spatter, drip and extra bit of food seemed to end up. I had to pull the stove out slightly a few times just to clean!
YoungHouseLove says
Oh yes- it’s counter depth- so we just didn’t push it all the way in because we have the electrician coming and will just be pulling it back out.
xo,
s
Samma says
Those poor ‘eyeballs’ look SO confused! I can just imagine their sad puzzled little expressions, especially in the “…and pulled the cabinet right out of its spot…” picture.
Awwwwwwwwwwww!
YoungHouseLove says
Seriously! They have to witness their friends being tugged all over the kitchen. So much trauma for their innocent bulging eyeballs.
xo,
s
Courtney S. says
OMG, I just realized that we have the same wall oven as you! We moved into our house last year, after being told at closing that the appliances were relatively new. Yeah, right. New as in 1987! We actually had to get rid of our the baking trays/sheets we received from our wedding because they wouldn’t fit into what we have now affectionately dubbed our “Barbie Oven” because it’s so dang small! We had to roast our Christmas turkey in a roaster in our garage last year because there was no way in heck it was going to fit in our too small wall oven. Ugh! I can’t wait to get new appliances, but who the heck knows when that will be :) I am super jealous of your “relatively new” range – LOL!
YoungHouseLove says
Oh man- finally someone who can relate to our tiny wall oven! We’re so excited to have a new normal sized one! Hope you get yours soon!
xo,
s
Katie says
Will you be replacing all of the countertop? Or adding some and refinishing it all to match each other?
YoungHouseLove says
Replacing it all. We don’t love the inherited granite enough to buy more of it for the peninsula, so we’re going to craigslist it and put that money towards something that’s more our style.
xo,
s
Emily says
This is really awesome!! I thought I was the only one who moved around and repurposed old cabinets. I really liked the ones In my house when I bought it but all the cabinets and sink were in one straight line across the kitchen. The stove and fridge were floating all by their loansome and feeling really weird. I was able to move stuff around and flip flop things so now I have an island, the fridge is in place of some of the cabinets in the “line” and the stove makes the cabinet row turn. The rest were put into another corner of the kitchen to create a little pantry area. The only thing I picked up was an “above a range hood” size cabinet for $5 at our local VOA. It was pretty sweet!! Keept moving stuff around, it’s really fun! I love your blog.
Colleen C. says
Wow! Y’all are amazing!…its going to look amazing when it’s all done.
Katie says
Can’t wait to see how it turns out. We just bought our first house and I was really hoping to get a house that we could refinish their cabinets but it didn’t turn out that way. So glad that you all can though!
Karen F says
I will add to the chorus of “you guys rock”! it’s so inspiring to see you take on a project like this. I wouldn’t be brave enough! I can’t wait to follow your progress and see the finished result (which I’m sure will be awesome)!
Kris says
Think about putting in a post/spindle for fillers beside the stove. Will be prettier than a flat piece of stock lumber :) Looking good!
YoungHouseLove says
We did think a little bit about that but aren’t sure if one random occurrence of that will look more off than just keeping things flush and clean.
xo,
s
Meredith says
Love this idea. I have some filler spots in my kitchen and it screams “I’m stock, not custom.”
Alison says
Love your fridge, we bought the same one recently!
Re the penny tile, it’s gorgeous. Just wanted to give you a heads up, we put white penny tile with gray grout in our bathroom recently and after having to pull it out twice (third time’s a charm?) it’s finally perfect. We used a contractor, so we weren’t doing it ourselves, but he laid it himself the first time, not ever having done it before, and you could totally see the grid. It’s not as easy as straight tiles b/c I guess you can’t use spacers? Anyway, so he pulled part of it out, the worst parts, and then put new tile in. But they’d given him a different shade of white, so we had an unfortunate creamier-looking bathmat-type of effect out of tile. So on the third try, we ripped it all out and a professional tiler who’d done penny tile before did it the third and final time and it looks amazing.
Sorry for the wordiness, all of that is to say make sure your tile guy has done penny tile before. When we started googling around, it turns out it’s one of the most difficult tiles to lay according to multiple websites (and, not surprisingly, typically more expensive to lay). And with it being such a feature it would be a bummer if you could see the grids (where the sheets connect), or worse, if you had to tear it out and start over. But it’s totally worth it, we love our floor!
YoungHouseLove says
Haha- well we’ll be “the tile guys” but we’ve done research, chatted with the pros at The Tile Shop, and heard some great tips from others – so here’s hoping we don’t crash and burn!
xo,
s
Amanda says
Looking good! Great progress. Will you guys paint the cabinets yourselves? And have you found new cabinets for the peninsula that will match the ones you’re reusing?
YoungHouseLove says
Yup, we’ll paint them ourselves, and yes, we’re on the lookout for matching cabinets – or at least oak ones that we can retrofit to match.
xo,
s
Pip says
It’s all happening! This project has even got my hubs hooked – looking over my shoulder and asking “so what are they doing now?” Kitchens really do bring everyone together ;) Thanks YHL!
Janel says
Our microwave above the range was that low when we bought our house. Impossible for cooking. We thought about adapting the cabinet above so we could raise it but then would have a weird little 4 inch cabinet. So we bought a regular range hood and put that up and have the microwave on the counter. Still need to craigslist the one we took down.
Anne says
Man you all are really making progress!! I am loving the layout already!
We have those filler pieces in our kitchen around our stove and dishwasher and it took me probably a good year after we moved in to notice them. One thing though, don’t forget to put a filler for the kick-plate too. The previous owners forgot that around our dishwasher so now there are two holes on either side full of fur and who knows what else. I really need to clean them out but I am kind of scared of what I might find!
Can’t wait to read your next kitchen update!!
Georgia Rowe says
Oooooh progress!!! Cant believe how much you have done already!
Questions- Why does sherry have sun glasses on her head at night? and who took the photo of you all lifting the granite? ..was it magic? or do you have sky hooks… ? ha
YoungHouseLove says
That was John’s mom! Haha. Sometimes we use a tripod and a timer though. As for the sunglasses, I use them like a headband to hold back my hair when I’m doing work. Weird, I know!
xo,
s
georgia says
Its a brilliant idea though! although i hit my head getting out the car with my sunglasses on top of my head, and all i can say is OUCH! lol
YoungHouseLove says
Ouch- that sounds painful.
xo,
s
Libby says
I know this is going to sound really selfish, but I’m so glad you guys bought a new house so I can see you fix it up! :) Really, I look forward to seeing what you’re working on every day, and your kitchen is looking so good! I’m also curious to see how you handle the spaces on either side of your new stove. I have quite a large space on the right side of my stove and I’d love it to look more built in. I have a roll-y cart thing there now that is great for storage, but it doesn’t look at that nice.
ps. Congrats on the new appliances! I drooled when I saw your big new fridge, haha.
Jess @ Little House. Big Heart. says
Looking good! I can’t wait to see the finished product. Isn’t peeling back the layers of a house and seeing it’s history (like the red walls behind the backsplash)?
The grellow reads a lot more green in some of those shots… I’m liking it even more than before!
YoungHouseLove says
Yes! It’s so fun to see what’s hiding behind things!
xo,
s
Ellen says
Did you guys work out a plan for what part of this kitchen remodel to do first, next, a this-before-this kind of thing? Because I’m seriously super impressed with the organization of what you’ve been doing so far…
YoungHouseLove says
Oh yes, there are tons of steps on this master list of paper that we go over and over to try to get things done in the right order! Kind of crazy, but we love a challenge!
xo,
s
Allyn says
Just reading this post wore me out. You guys are awesome. And hardcore.
Is it weird that I’m more jealous of your new appliances than I would be of, say, a new car?
‘Cause I am.
Wom-mom Ethne says
I’m loving the big project going on – the house is going to look waaay different soon!
Jennifer says
You guys, this is rockin’!!!! I’ve been without water (in kitchen) and no stove/oven for 3days now and I am dying!! How did you manage 113 days???!!!
And I am still totally jealous you have my favorite appliances. We loved them!! Rethinking my stainless/white choice, since I seem to still be jealous! That can’t be right?!
YoungHouseLove says
Yeah- it was the worst! We used the bathroom sink (so tiny) and a small microwave and toaster and basically ate out so much we were sicccckkkk and dying for a proper home cooked meal!
xo,
s
Sarah in Indiana says
Refrigerators and pantries are definitely my kind of heroes. Go team food storage! Also go team Petersik! Nice work with the big switcheroo.Bummer about the cooktop. Thanks for sharing what you learned.
Mary says
Wow, the kitchen progress looks awesome! Love the updates!
Rachel says
I love the new appliances! Everything is looking awesome! I’m still so impressed that you’re moving cabinets and rearranging things all by yourself! I wouldn’t have a clue where to begin!
fd says
I love this process, thanks so much for sharing it. If anything, it teaches me that there are way more steps to it than I am ready for!
Also, I get a kick out of seeing the painted panelling beside the not-painted panelling. We’ve been viewing houses to buy and my better half is very scared of all the panelling we see. I’m going to show him your house to prove what improvements are posssible with a little paint!
Jen says
Amazing! You guys never cease to amaze me. I love that Sherry is a get-her-hands-dirty kinda gal. Girl power!
Kristen says
We’re moving in a couple months and the house we bought has the same low hanging microwave problem! We’re also planning on hopefully installing a range hood. We wouldn’t even be able to fit a pasta pot on the stove with that microwave! And that’s a problem ;) Can’t wait to see how yours looks!
Chelsea says
“some sort of odd work parallelogram” Hahahaha!! Love.
Paige @ Final Clothes-Out says
You guys are zooming right along! This will probably sound ridiculous since you’re in the middle of a huge project, but since renovating/decorating your house is your job, do you ever worry that you’ll run out of things to do down the road?
YoungHouseLove says
Nah, since our last house took us 4.5 years and we have a lot of larger projects on the agenda for this one we figure we’ll be busy for at least another few years. And then maybe we’ll go in on a beach house or rental house with the family or something. Could be fun!
xo
s
Andrew says
Hey Sherry.. whats with the sunglasses when it is pitch black out the window? Now I have “I wear my sunglasses at night” stuck in my head.
YoungHouseLove says
Haha- I wear sunglasses like a headband. It’s very weird, but they hold my hair back when I’m doing projects- instead of head bands which give me a headache most times. Haha. I’m so high maintenance. Or just weird. You decide.
xo,
s
T. D. says
Your choices & decisions are amazing. You guys are moving at super speed. I love kitchen remodels, I will be tuning in like a stalker haha.
Karen J says
I didn’t know that about cooktops. We’ve always wanted to replace our electric cooktop (a very nice Thermador completely flat one) with a gas cooktop (with hopes of craigslisting the old one for a bit of $). I had to run over and check if ours was glued down. After gently pushing, it did lift up. Yay! Of course, I was SHOCKED by the quantity of crumbs underneath, yikes! Anyway, I’m curious why you chose an electric cooktop over gas? We’ll have to run a gasline down from our attic (slab foundation) but we already have a gas dryer so it should be “do-able”.
YoungHouseLove says
We just don’t have any gas in our house (we run on oil heat) so adding a gas line would have broken the budget. We hear gas cooking is the best though!
xo,
s
Nicole says
So exciting! I love the penny tiles you got. I know you guys are busy but I want to know something. We are currently working on selling our home and simultaneously having building plans drafted to build on our lot. Anywhoo, as I consider appliances in our new kitchen cause I’m a PLANNER, I want stainless but I’m worried about keeping it clean (we currently have white appliances). Do you have issues with that? Any tips? I know we’ll get stainless but I almost dread the constant fingerprints and smudges.
YoungHouseLove says
We got amazing new finishes that are stainless but have a clear coat of protectant over them (no fingerprints- but they look exactly like normal stainless appliances). More on that here!
xo,
s
Alanna says
y’all make it look so easy. i think back at all the time and effort we put into installing our new cooktop(http://alanna-wendt-to-tennessee.blogspot.com/2011/05/new-cooktop.html) and wall oven (http://alanna-wendt-to-tennessee.blogspot.com/2011/10/long-overdue-oven.html) and it makes me laugh to see how quickly and easily they can be ripped out.
YoungHouseLove says
Oooh – your double oven looks amazing!
xo,
s
Alanna says
not sure why the cooktop link didn’t work… here it is again http://alanna-wendt-to-tennessee.blogspot.com/2011/05/new-cooktop.html
YoungHouseLove says
Wow- that’s awesome! The brick drilling picture is crazy cool!
xo,
s
NYer says
your system for raising the oven is soooo ingenious. love it!
YoungHouseLove says
So smart, right?
xo,
s
Teresa says
Hey, not sure this would work in that space, but where you have those extra 6 inches on the sides of the range, could you add a pull out drawer- something like this?
http://www.slideoutshelvesllc.com/pull-out-spice-racks/pull-out-spice-rack-5-6-inch-openings.html
Not sure if that would throw off the symetry of the range (and hood) on that wall or not
YoungHouseLove says
Yeah it would throw off the range hood symmetry so we’d have to cut up the ceiling to shift everything over – so 3″ trim pieces it is!
xo,
s
Em says
Question about the doorway you’re cutting in the kitchen wall. Once that doorway is cut, you can walk through the kitchen to the family room through the dining room. So doesn’t that negate the hallway? Did you guys ever think about knocking the wall down between the kitchen and the hallway and just make all of that space the kitchen? It seems to me like cutting the doorway negates the hallway and it will seem redundant to have two direct paths to the family room right next to each other. Like, when you walk in the house you’re gonna see two doorways right next to each other.
And actually, eliminating the hallway and making that whole space the kitchen, could allow the fireplace to look more centered on that wall. Just wonderin’ if you guys had considered that?
YoungHouseLove says
Yeah, we thought a lot about that but the hallway leads to the side bedrooms too (Clara’s, guest room, playroom and our bedroom) along with the main hall bathroom that all of our guests use. So we need to keep that opening so folks can use the restroom and we can run and get Clara when she wakes up without a bunch of detours. Haha. We’re being really careful about where we place the doorway so it doesn’t look like two right next to each other (lots of open living plans have multiple openings on one wall or in one space- so we’re just going to be strategic about it and line things up so they look like they’ve always been there).
xo,
s
Petra says
Looks amazing! Would you be getting new cabinets or try to use all of the cabinets you already have?
YoungHouseLove says
We’ll be looking to build/buy a few more to make the peninsula. But they have to match the existing ones, so therein lies the challenge!
xo,
s
emma says
Loving the kitchen updates!
Will this the third year you’re in major construction/moving disruption for the holidays? I think the fall gives you guys a demo/building bug!
YoungHouseLove says
Haha- yup, it looks like another holiday with the house in shambles is upon us! How crazy that it always works out that way?
xo,
s
Dave says
Have you considered removing the wall paneling at this point in the kitchen and putting drywall up. That way you can get rid of all the appliance outlets left from your old appliance layout so you don’t have covers and holes everywhere.
YoungHouseLove says
Yup, we thought about it but know that dealing with the old crumbling plaster walls behind the paneling is a huge expensive can of worms that we’re just not into opening. Haha. We don’t mind the look of painted paneling or patching a few holes!
xo,
s