If you listened to this week’s podcast you heard John and I proclaim that we’ve moved from the verrrrry long daydreaming and changing our minds phase of our bathroom planning process (which lasted over 6 years while we renovated most of the other rooms in our house as well as the entire beach house & duplex) into the finally-being-sure-of-what-we-want-to-get-out-of-it and beginning to actively space-plan it phase.
For example, after years of going back and forth about whether we wanted a separate tub and shower or a tub/shower combo, we’re now 100% sold on separate ones (we have that setup at the beach house and it’s our favorite bathroom ever). I even said on this week’s podcast that “I would call what we’re in right now the beginning of the renovation. We are going to gut this room this fall or this winter – like it is upon us.”
To that John Not As Impulsive Petersik said: “I don’t think we’re going to be gutting it in the next few days or weeks…” and I made some joke about how he should know me by now and, well, I’ll just leave this picture here. This is our bathroom as of yesterday afternoon. One day after that podcast episode came out.
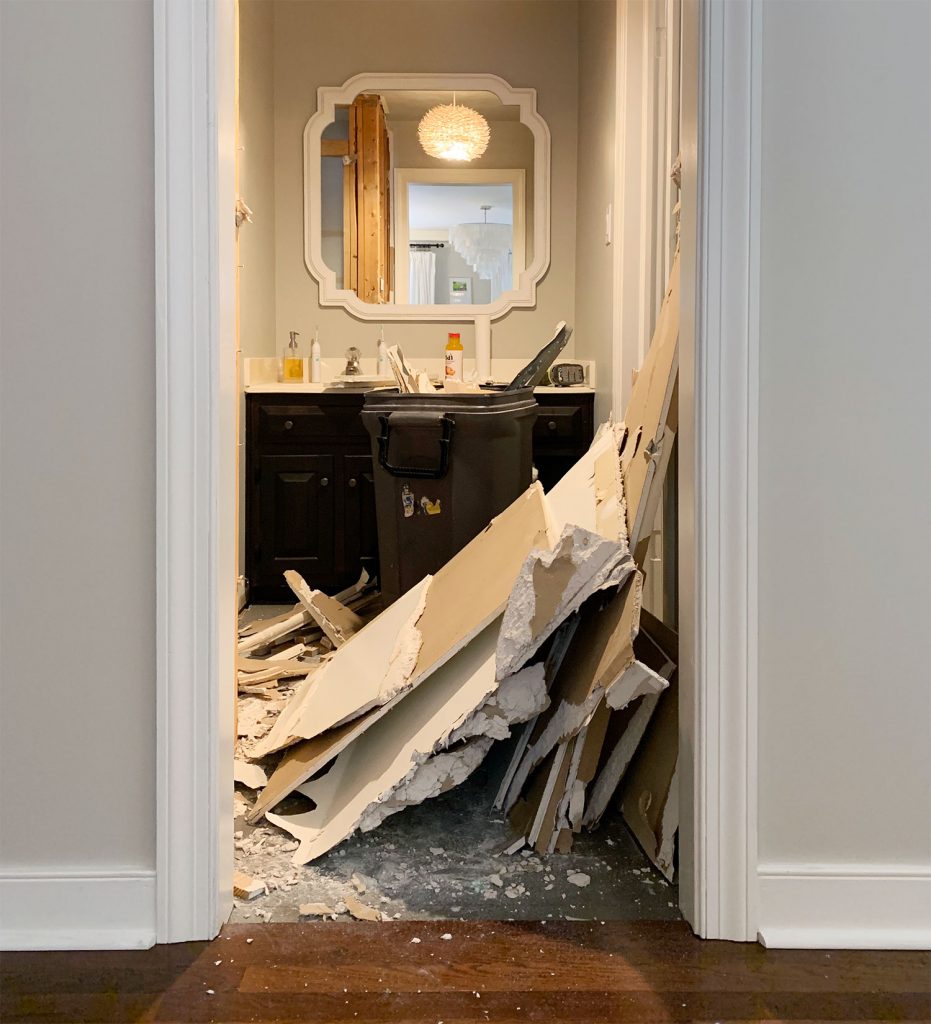
By the way, learn from our stupidest demo mistake to date and don’t leave your toothbrushes on the counter. Can you tell we were excited?!
We can plan and daydream for years. YEARS! We lived here with a kitchen that had faux brick vinyl sheet flooring for like three years…
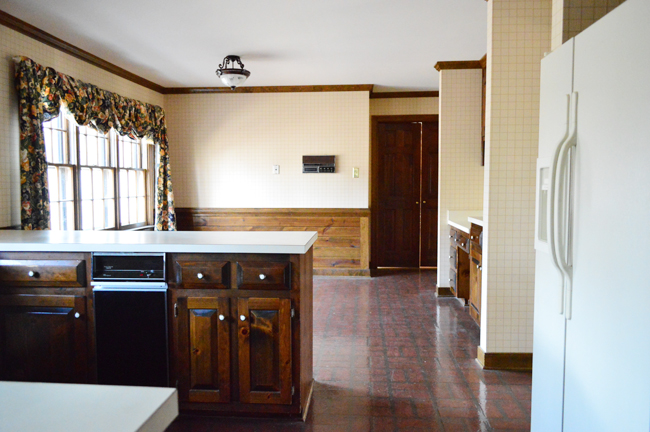
… but then when we had saved up and finally figured out exactly what we wanted from our kitchen and it was demo time I couldn’t grab the crowbar fast enough (you can see all the before & afters of that reno here). In short: when I’m ready, I’m like the “holding a sledgehammer” type of ready.
So what started as us saying “let’s research tile and plan some layouts on paper and Google Sketchup and all that” about a week ago, quickly escalated into all of that plus an impromptu meeting with our plumber yesterday afternoon (he was in the neighborhood and stopped by so we could chat with him about how hard it would be to move certain things around, like the tub, toilet, etc – we love learning that before getting married to a plan that might end up being extremely cost prohibitive).
Actively standing there in the space and saying “well, we could put this here – or maybe move this over there” really got us excited and basically as our plumber pulled out of the driveway we were already standing in there with crowbars and hammers saying “we just need to take down a few walls to better picture it and then we’ll be 100% sure about our new layout.” Thankfully nothing is load bearing so it’s a pretty easy project to tackle.
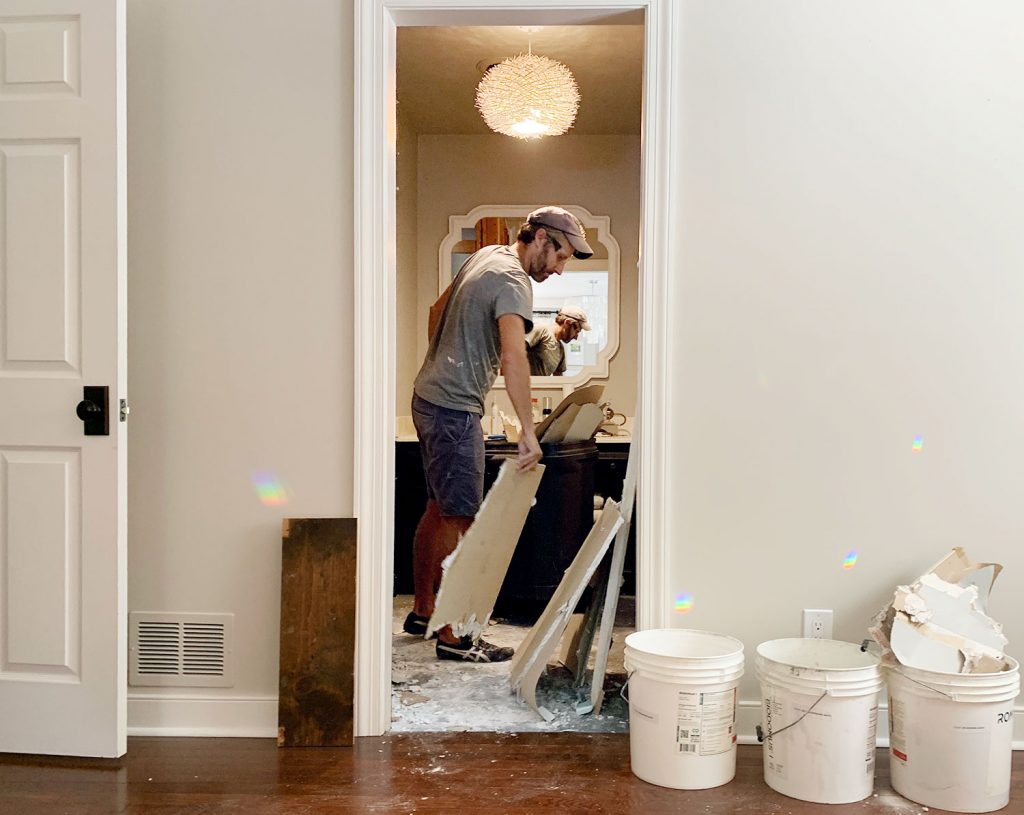
You can “see” things all day on Floorplanner or paper (more on that here) or by coloring with your finger on InstaStories and making bootleg mood boards (more on that here), but nothing beats standing in the actual space and taping things off on the floor and “walking” the new plan – just to see how it all feels. And seeing the light shine in from a window when you take down a wall gives you an even better feel for the space. We’ve even used cardboard boxes to “build” faux things in order to picture them – like a fridge at the beach house, which helped us to see how cramped it might feel in a certain spot (which was super helpful and we ended up moving it to a much better spot).
All this is to say, it’s a really important step to make sure you like your plan before you relocate something and then realize… wait it feels weird to have the tub here. Or if you order, say, a 72″ double vanity, assuming a certain layout will work and it arrives and then you demo and realize it looks insane there and you just wished you had ordered a 60″ double vanity instead… well it can be super frustrating. So do whatever you can to picture it beforehand! Especially if you have a lot of walls and doors blocking things off and making it hard to picture – which leads us to why we got right down to business in here. We want to order things and finalize the layout to get this bathroom ball rolling, but we couldn’t confidently do that without a little bit of this…
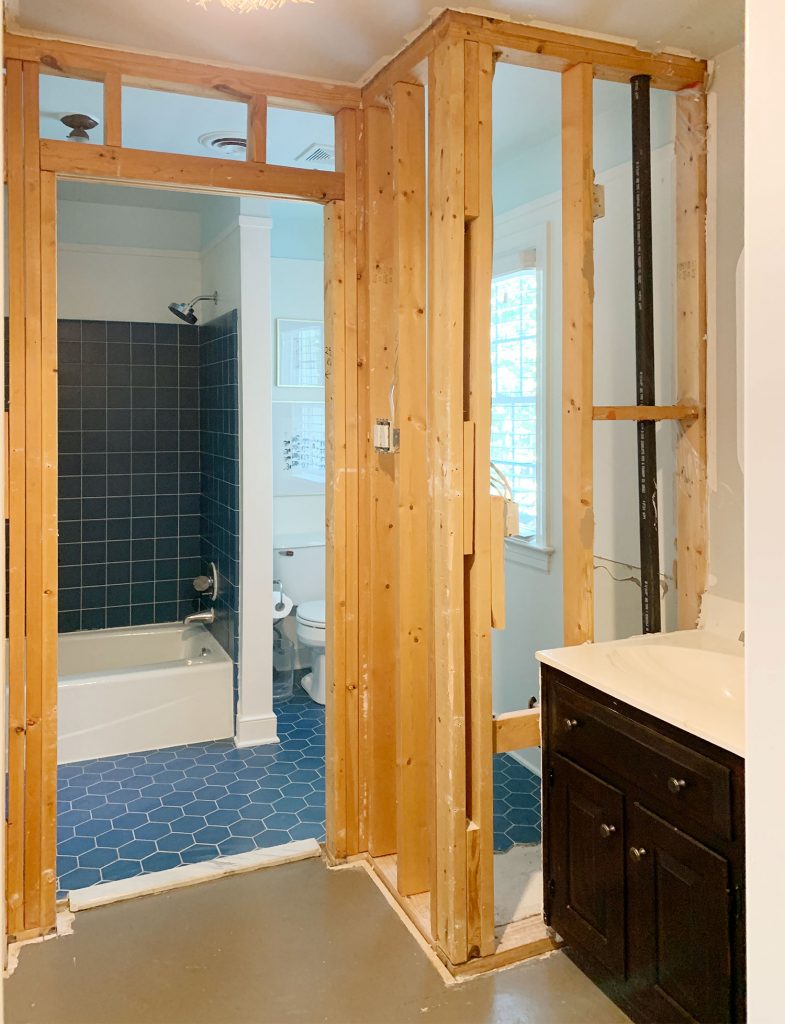
Wait, but first we have to rewind and show you what this room has looked like for the last six years. That’s right, we have dark blue shower walls and choppy floor tile (the 40 year old hex is kinda cute, but it only goes halfway through the space so it feels really disjointed).We also have not one but two seashell shaped sinks – complete with a big light-blocking wall that was inexplicably erected between them. Yes, they were in different rooms thanks to a wall that divided them. Star crossed lovers separated by a literal divide. Here’s the video so you can see what I mean:
Note: If you’re viewing this in a reader you may need to click through to see the video. You can also watch it here on YouTube.
Definitely go back and watch that video if you’re somewhere that you can’t right now (even without sound you’ll get the gist) because it’s fast and it shows you more than about 1,000 photos ever could. Mostly because there are so many walls in here blocking stuff off so there’s not really even one good angle where we can capture much of anything. This is the doorway that leads from the bedroom into the middle sectioned off area that we jokingly call “the vestibule” which has a large single sink vanity (that’s seashell shaped sink #1) and leads to a shower/tub/toilet/other sink through a narrow doorway on the left and the closet through an even more narrow doorway on the right:
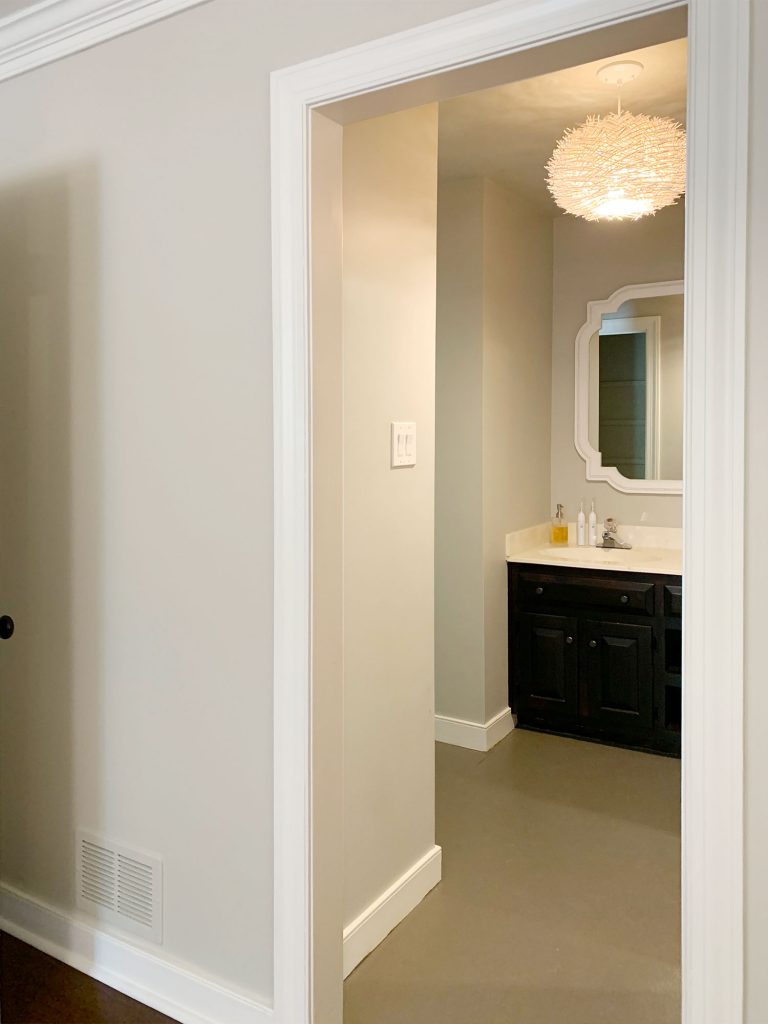
This is what you’d see if you were standing in the doorway that leads to the closet and facing back towards the tub/toilet/other sink part of the bathroom beyond “the vestibule.” There’s just one window in this long winding area and it’s in there to the right of the tub in this shot. The rest of the space was always super dark because of all those walls blocking it off… but not anymore! I’m SO EXCITED to open this room up and have a nice spacious bathroom, with light, glorious light!
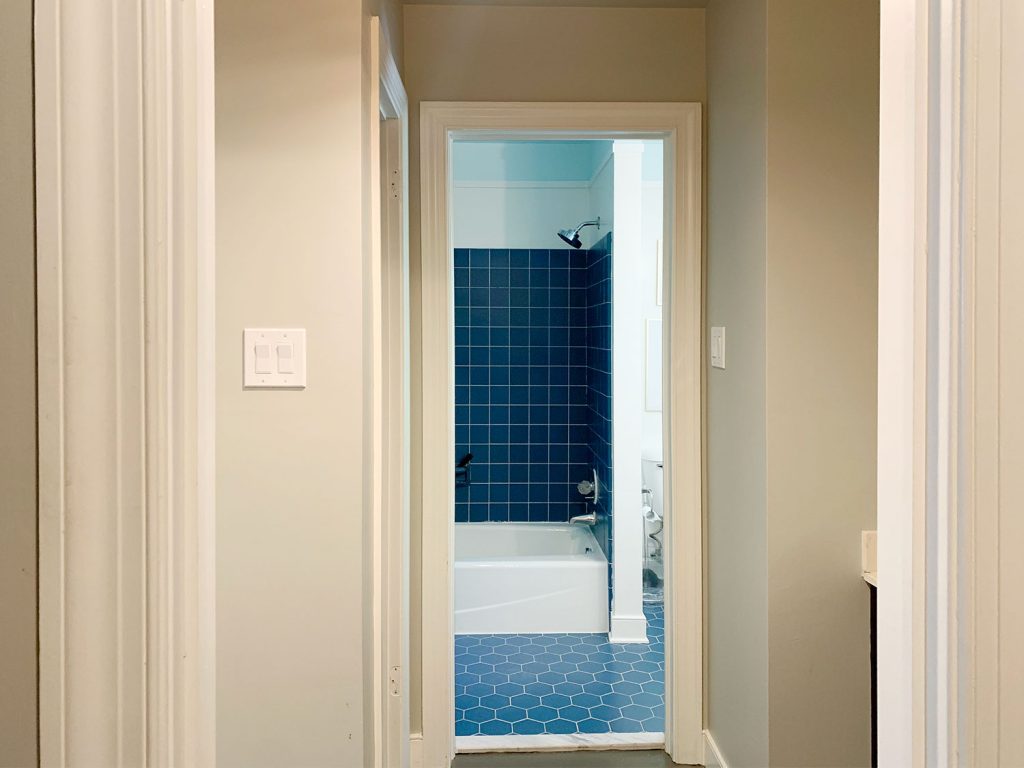
Oh and there’s a linen closet in there too, but it’s a duplicate (we have a larger one right beyond the bedroom door) so we’re thrilled to nix the one in here in the name of more space and fewer walls and the aforementioned light, glorious light! Here’s a little labeled photo below if it helps (seriously just watch the video though, I feel like it’s so hard to absorb what’s going on in the pics since everything is hidden from every angle due to the whole “walls everywhere” predicament).
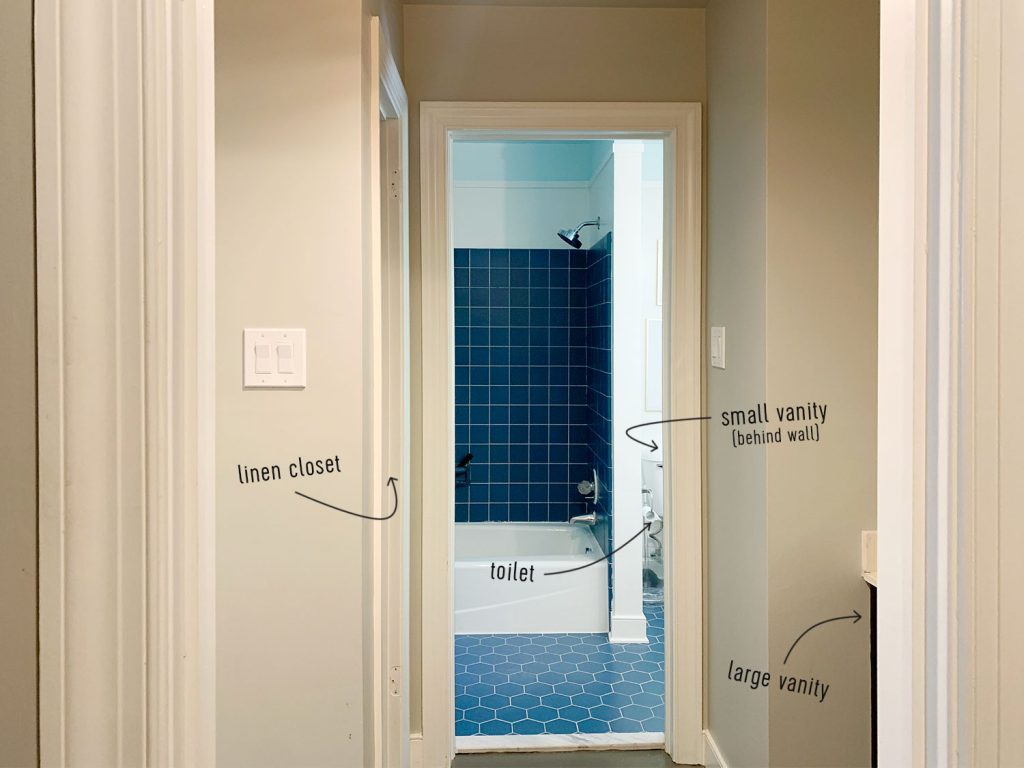
This is the view if you stand in the tub and face out towards the closet – so you can finally see that second seashell shaped sink that is blocked off from the other seashell shaped sink by YET ANOTHER WALL. I know back in the day it was coveted to have a little separate vanity off of the bedroom where you could sit and do makeup while there was another separate bathroom area where someone could use the toilet or shower or something, but we are just huge fans of one big open bathroom full of light. I know a lot of the world prefers a water closet, and we played around with that idea but it meant MORE WALLS AGAIN so we are very excited to liberate our toilet and have everything nice and open with one bathroom door to open and close for privacy.
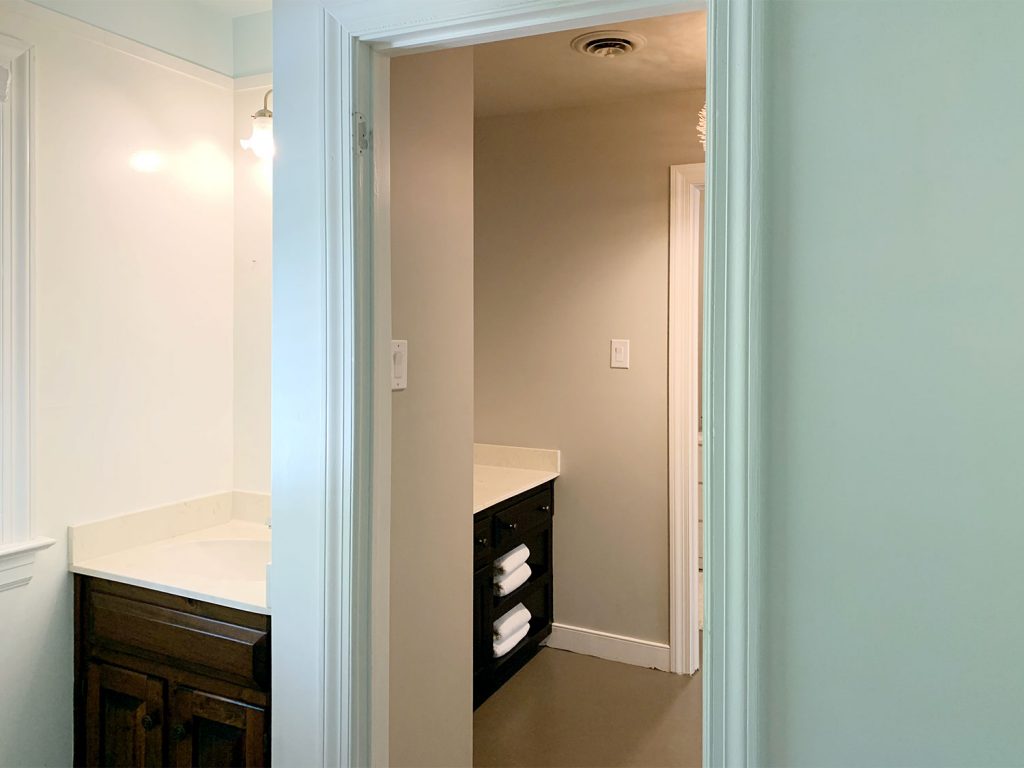
In the end could it be better for resale to have a water closet instead of a separate tub? Sure! Do we worry about that? Nah. We just want to create a bathroom that we love and we’re thrilled to put the space that could be “spent” on a water closet towards a freestanding tub and separate shower – because that feels completely decadent and amazing to us. You know I’m part shrimp and demand to be submerged in hot water all the time.
This is what you see when you stand in the tub and face the closet. More walls and doorways (there were 4 doors in a 4′ radius when we moved in – but we immediately popped two of them off because they all hit into each other and blocked things off in an infuriating way. You can see which two doors we kept on in the video, but as of writing this post, everything is down to studs and IT FEELS SO MUCH BETTER THAN HAVING ALL THOSE WALLS & DOORS!
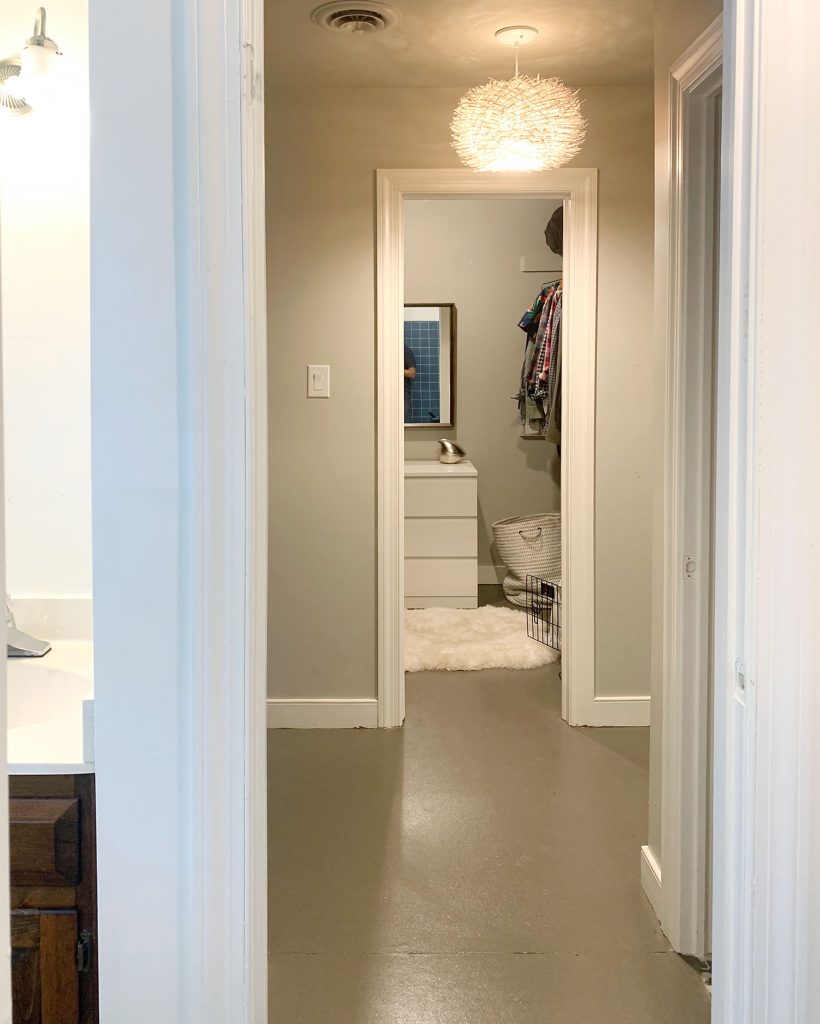
Here’s a labeled view so you can see what’s going on a little better. The doorway behind the arrow that points to the linen closet goes back out into the bedroom. We’d love to widen that and put a frosted french door there. Not sure how much space we’ll have for that but we’ll keep you posted.
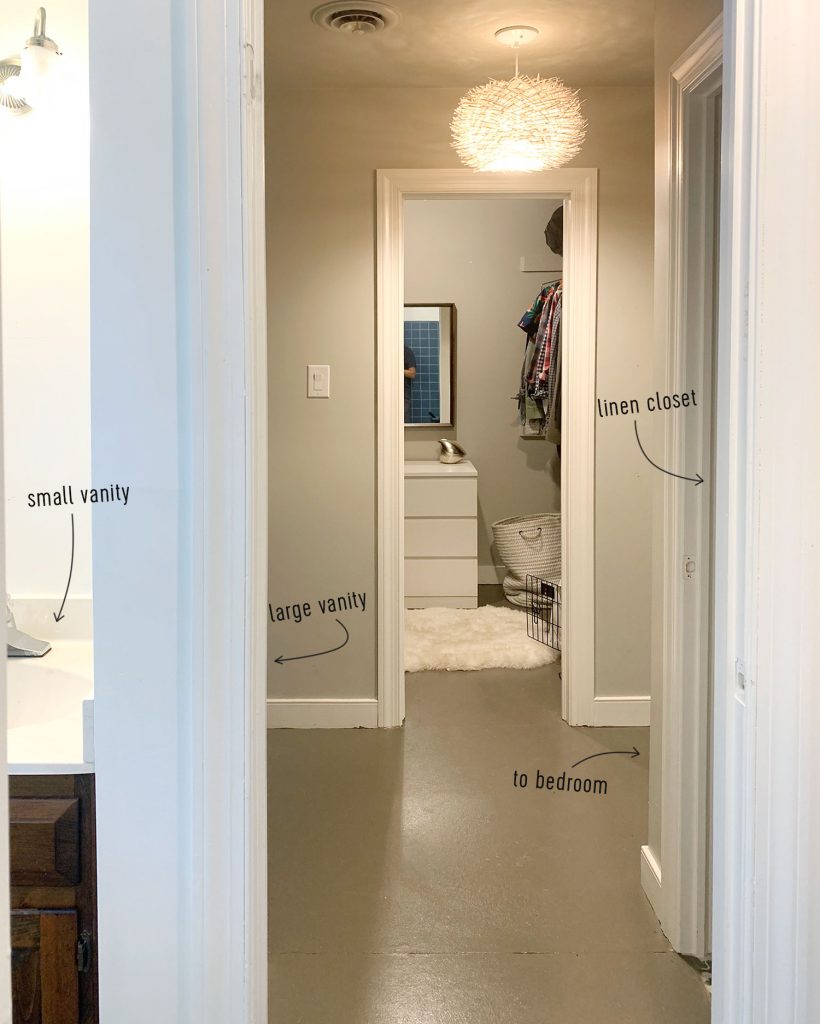
Ok, so now that you have the lay of the land in there, here’s what it’s looking like now… and we also want to widen the access to the closet (that’s the narrowest doorway – just 22″ wide!).
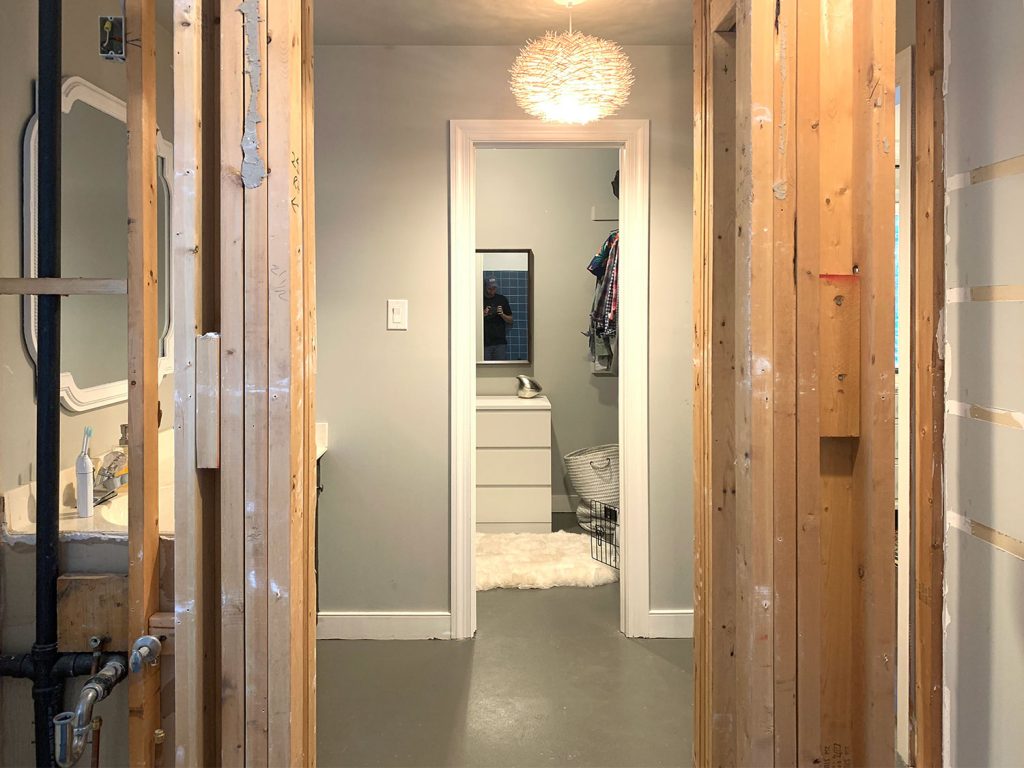
And here’s a before from the other direction…

And this is what it looks like now:
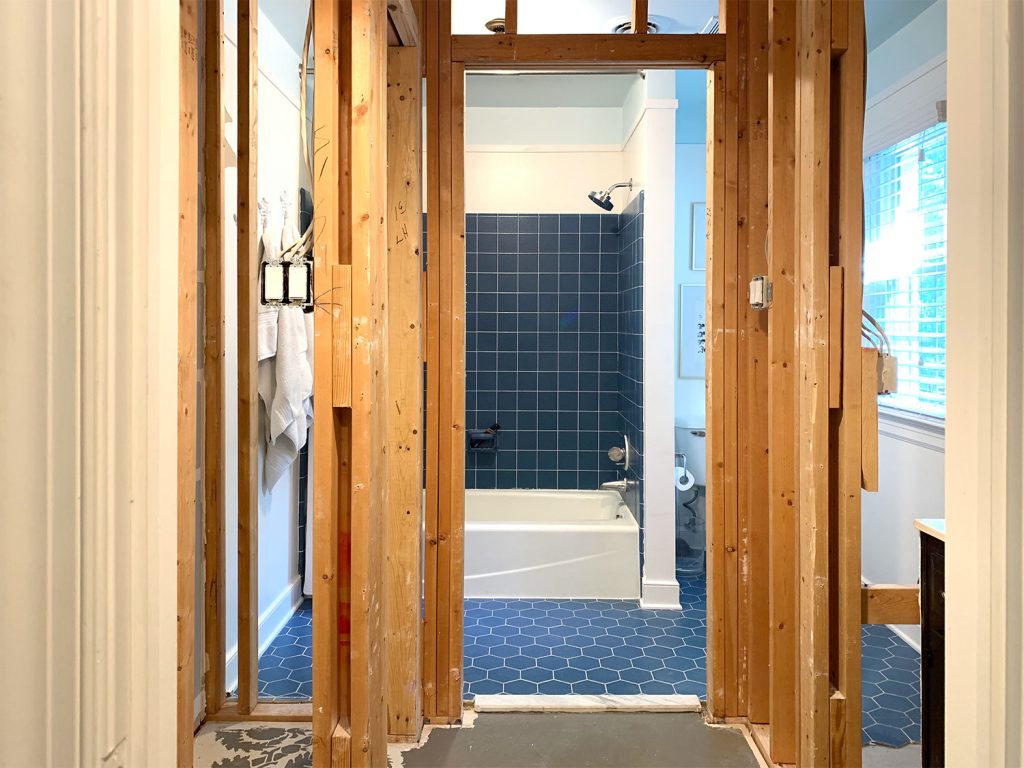
Even from the bedroom it’s amazing to be able to see that window now that the wall is down!
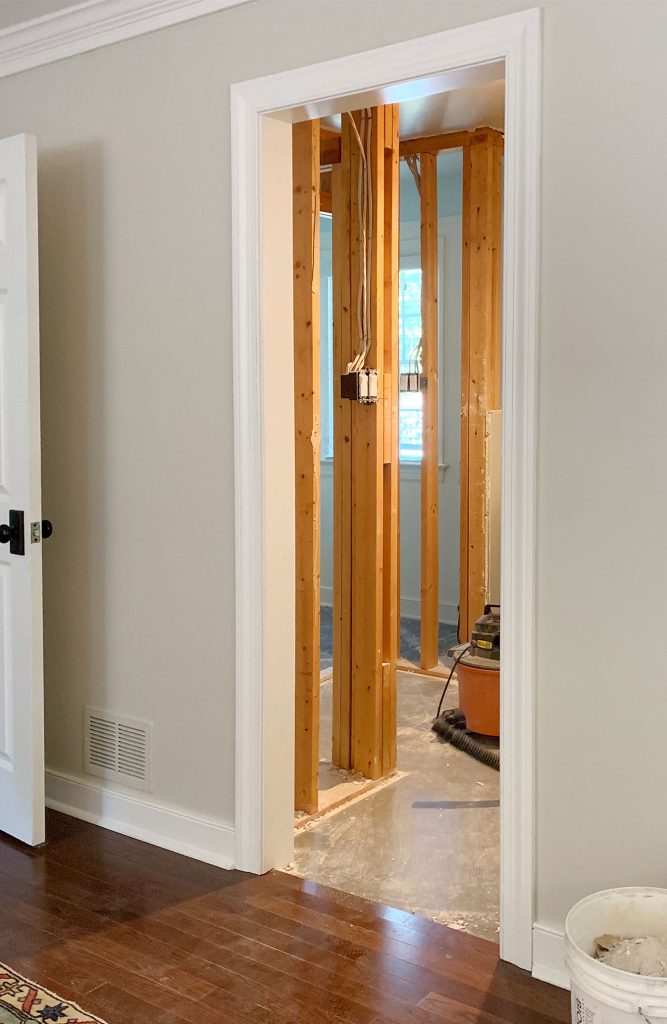
As a reminder, this was that view before:

Also, hasta la vista to this seashell shaped sink! Can’t wait to wrestle its beloved mate outta the other part of the bathroom (we left that vanity in tact for now so the entire bathroom is fully functional while we wait for things like a new vanity, toilet, tub, and sink to arrive).
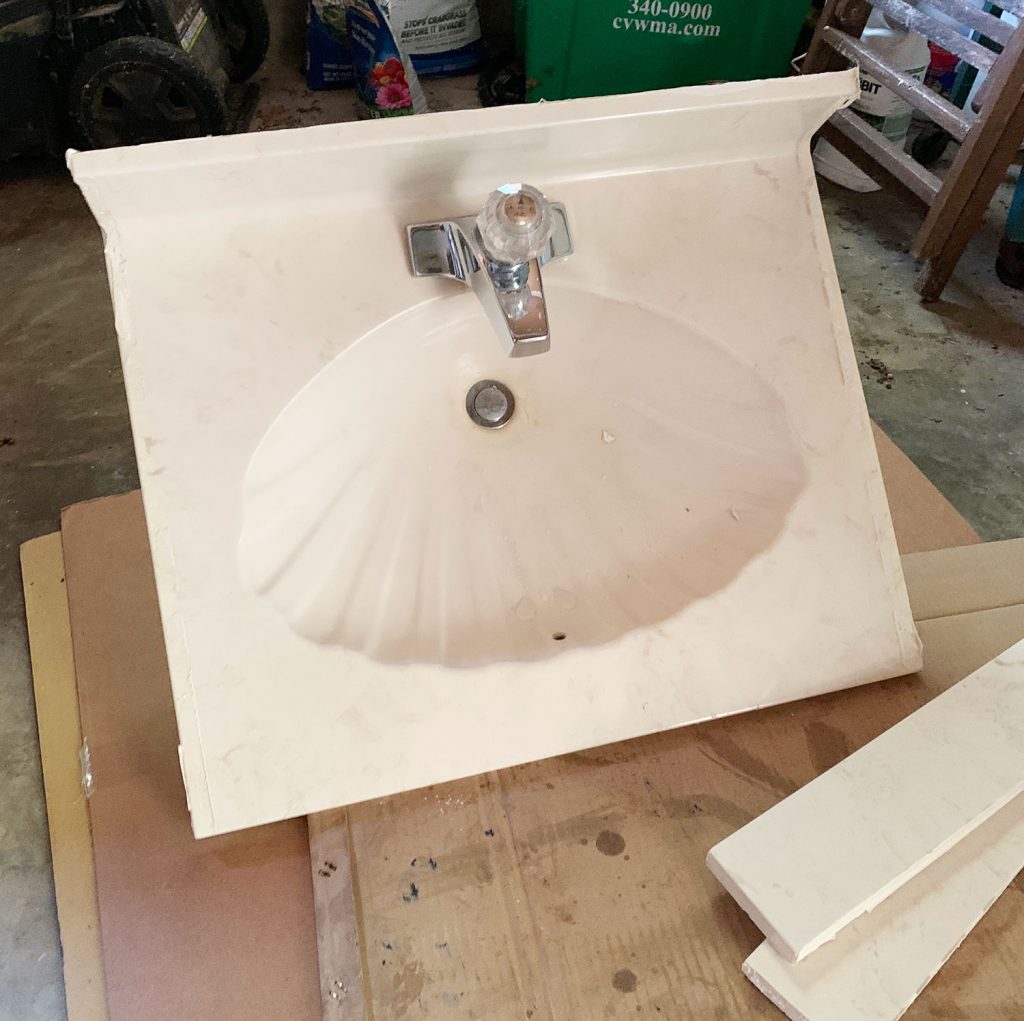
Once we get that second seashell shaped sink out of our bathroom, it’ll bring our house’s total down to two. Yes, if you can believe it, we still have two in the hall bathroom and actually bought this house with five of them (the downstairs bathroom had one too). Maybe capiz chandeliers are the new seashell shaped sink and I’m just changing with the times. Ha!
Wanna see a few other room makeovers we’ve tackled over the years? Here are some favorites:
- a full bathroom reno that we did in our 1st house for under $2000
- our big kitchen renovation (these before & afters are my fav)
- a $51 bathroom makeover (!!!) that makes me smile so big
- our bonus room renovation (this room didn’t used to exist!)
- and painting our brick house white (not a room but it’s our fav thing ever)
