Thanks for all of the laundry room ideas last week, guys. We spent a lot of time mulling over every last suggestion, and even got some quotes for a few things (like moving the hookups, the doorway, and possibly bumping out a wall). One common alternate suggestion (we’ll call it “Option 3”) was to take our original Option 1 and rotate the laundry appliances 90° so that it’s out of sight. Then we could put access to the storage room on the back wall so there wouldn’t be any more of that walk-through-one-room-to-get-to-another-one issue.
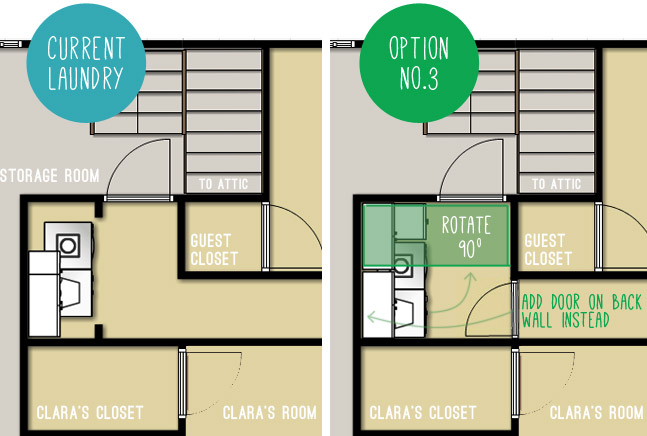
It was an interesting idea for sure. We hadn’t considered it before because, well, it would require moving all of the laundry hook-ups (electrical, water, and venting) and we weren’t originally thinking of that intense of a reconfiguration (especially when it didn’t really gain us any extra space) – but solving the door issue and tucking them out of view was a nice idea.
Another popular suggestion was Option 3 on steroids, aka Option 4. It took the idea of rotating the laundry a step further by stealing space from the unfinished storage room to create an actual enclosed laundry room. But yeah, that required an even more involved reconfiguration than Option 3. Hello framing and new drywall!
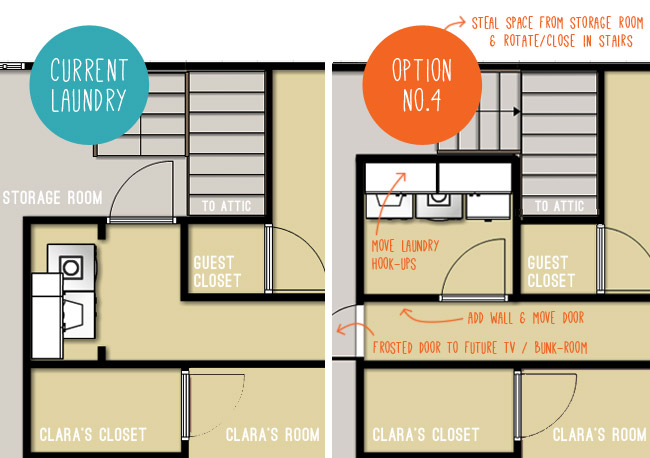
As cool as a legit laundry room sounded, it almost felt like more than we needed. Maybe it’s the former New Yorkers in us that still feel extremely fancy for having laundry in the house at all. Even when Clara was a baby (when laundry seemed to multiply and there were cloth diapers in the mix) we were well practiced in doing laundry in small spaces. Spaces where dirty laundry couldn’t ever accumulate on the floor because it was also our entryway (which we thought was a good thing – it kept us on top of it). We’ve actually never had a dedicated laundry room that was big enough for us to fold or iron in it (even growing up), so it felt just fine to carry the basket into our bedroom and sort/fold in there since it’s what we have always known. Which might explain why going through the trouble and expense of carving out a dedicated laundry room still felt like it was solving a problem that wasn’t really a big deal to us.
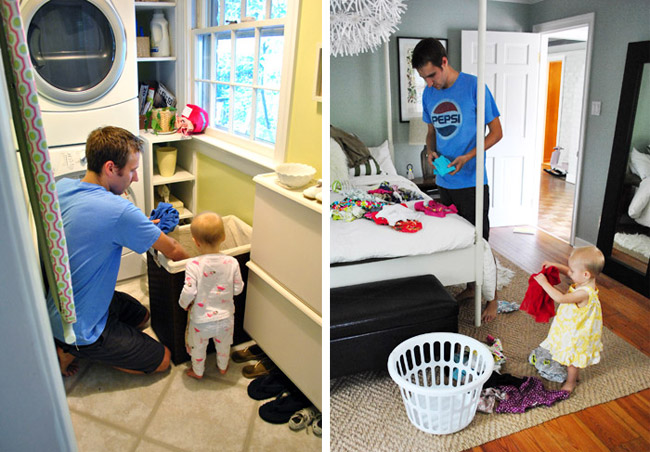
And then Lesley went and rocked our world. On Facebook she left a comment pointing out that if we moved the storage door where the appliances currently are we’d see a window that’s in the future bunk-room from the hall…
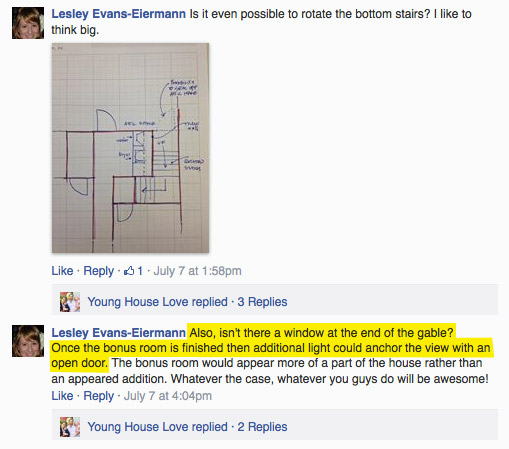
…which suddenly made that hugely appealing to us since that side of the hall is extra dark. See how the natural light goes away halfway down the hall since the last places that allow it to filter into the hallway are Clara’s room and the guest room below?
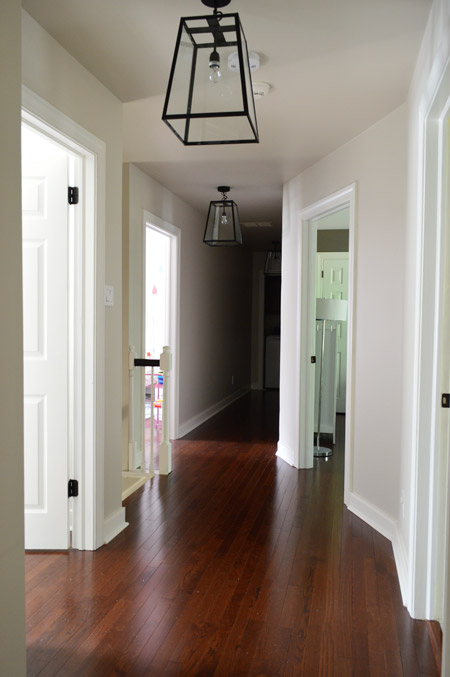
On the other end of the hall is our bedroom and there’s a window that lines up with the doorway and it’s so much lighter. Plus if we went with a frosted door like we had previously mentioned, even with it closed, light from the windows in the storage room would spill into the hall right through it. Picture us staring at each other and saying “light. bulb.” in our best Gru voice.
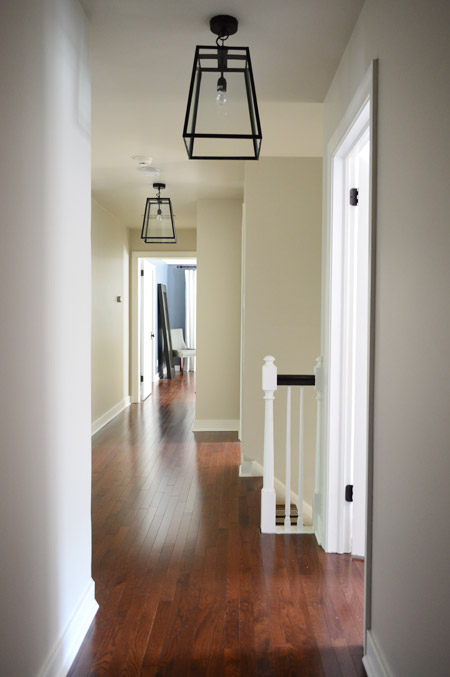
I realize that may seem like a silly tipping point for a plan that also earns us a larger, dedicated laundry space (which would probably be the selling point for most people), but the idea of seeing the glow of sunlight down that formerly dark hallway (or an actual window view with the door open) is exactly what got us on the Option 4 train. And hey, if we gain a bigger laundry room, and don’t have to pass through one room to get to another room, well there are certainly other selling points going on.
So as you may have noticed in Lesley’s Facebook floor plan, this change would involve removing the existing cased opening and putting a frosted glass door on the wall that’s currently behind the washer. We debated keeping the laundry area open or putting it behind a wall/door and thought we might like a door better for the long run (if nothing else just to dampen sound and keep a certain toddling boy out of there). So instead of turning that corner on the right wall and taking a few steps to get to the current storage room door, that door would move forward (along with a wall to close it in) and become the door to our new laundry room.
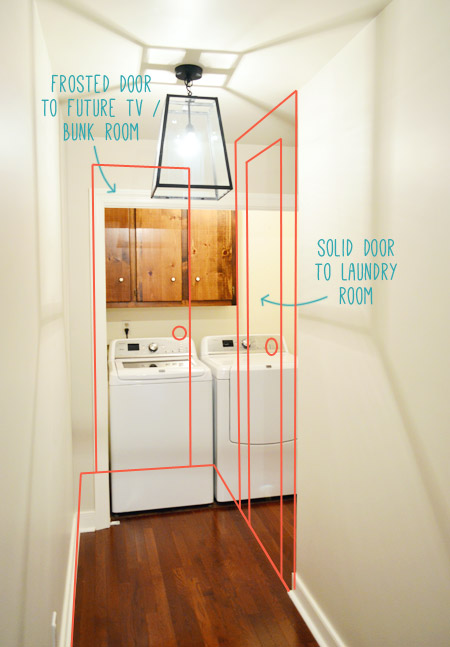
Looking from inside the storage room itself, here’s a rough rendering to show where the new walls would be added and where the washer and dryer would now sit. Please forgive all of the various messes – including the original laundry bi-folds that still live in there. Remember the door that you see below would shift back to line up with the vertical wall line on the right (back by that silver dryer vent), so it wouldn’t be as close to the washer & dryer:
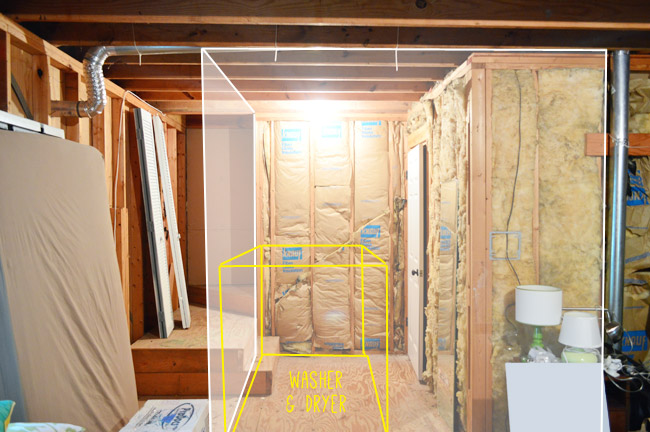
If you partook in the discussion on the post from last week, one thing you might notice that we grappled with in the comments was what would happen with the stairs that lead to the attic in Option 4. The floor plans we shared didn’t perfectly reflect the actual staircase (Floorplanner’s stock stair icon had four steps instead of one step, a large landing, and another half-step around the turn like our actual staircase). The good news is that reconfiguring the steps only really requires us to move that bottom one. But it wasn’t really the stair-moving that gave us pause as much as the idea of closing in our attic access with a wall that hugs those bottom steps (we worried it could make dragging the tree up and down more difficult/cramped).
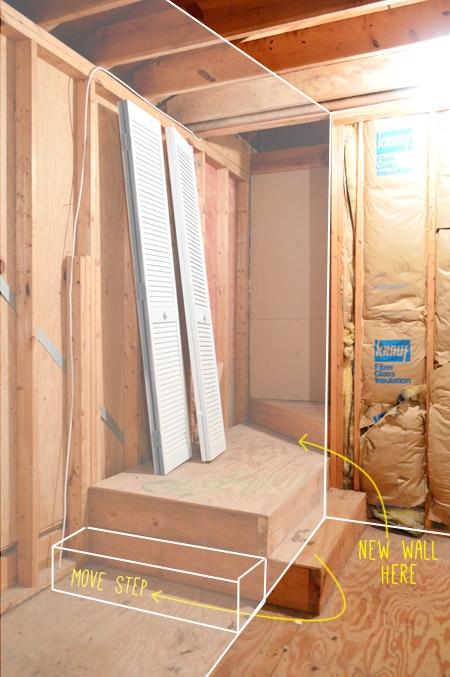
It definitely would still be possible to bring things up and down from the attic, and having a walk-up attic instead of a drop down ladder (which we had in our other two homes) is already a huge upgrade for us. So after thinking it over for a while, it feels like a fair trade to be a little more closed in when we access the attic vs. soaking up a lot more light in our hallway everyday.
Although Option 4 was sounding more and more promising, we still had to grapple with the logistics and the cost. Moving all of those laundry hook-ups is out of the scope of our skills, so we had two contractors out to estimate moving those, adding a drain under the washer, framing out two walls and two doors, and doing drywall. The first estimate came back at $4,700, even with us doing all of the demo, laying/re-laying all of the new/displaced flooring, hanging the new lights, hanging trim/baseboards, and doing all of the priming/painting after they drywall. In person he said it should be under 2K and then apologized when he emailed us the bid because it grew to $4,700 after he itemized everything – so when that number came in yesterday it definitely threw us.
As nice as a larger laundry room and more light in the hallway would be, 5K could cover a bathroom gut-job or nice new kitchen appliances, so it’s definitely more than we were hoping to spend. So instead of getting to end this post with “we’re doing it!” jazz hands, we’re crossing all of our appendages that the second estimate is easier to swallow (he came highly recommended from a friend). After all of this planning, nobody is itching to get this thing going more than we are – so here’s hoping there’s some nice therapeutic demo in our near future.

KatK says
A really great idea! That hallway will be amazing with the light, and the storage room feel so much more tied in to everything once you’re using it. The natural light would probably make laundry a bit more pleasant too! I would balk at the current bid too, but the resulting transformation would be worth it, even if you can’t go lower. Even if you have to shelve this for a while until you save up, it’s the way to go.
JIll says
Oh meh god. My world was also rocked by Leslie’s suggestion. I dunnno guys, I think you should go for it,
BTW-I noticed a pop up survey advert when I was scrolling down the page just now. I thought I would let you know cause you had indicated in the past this this was a no no for your site.
Best!
YoungHouseLove says
Thanks for the heads up Jill! Agh, those survey ads are so sneaky lately.
xo
s
jeannette says
light is everything. my mother grew up in a railroad flat in buffalo, NY. she didn’t know until she left home that everybody didn’t get SAD from darkness. as she told me, ugliness is depressing. do everything you can to make your place beautiful.
xoxoxo
Laura says
I would LOVE to see the reader’s comment mocked up the same way you did Options 1-4. I am having a hard time squinting at it and comparing it, it’s making me “stuck” in understanding this concept :)
YoungHouseLove says
Sorry to confuse ya! Leslie’s comment IS Option 4 (just without a door to the laundry room :)
xo
s
KatK says
Also agree with sliding or pocket doors!
Kristin says
Sliding white barn style door on the laundry? That way it can fully open and close without knocking into door/frame with the laundry basket. Just an idea.
YoungHouseLove says
Sounds like fun!
xo
s
Jessica F. says
Option 4 is awesome! The price tag for estimate, holy spumoni ouch! However, I am one of those that if it’s honestly what I like the best, I’ll just save my pennies and clip my coupons a little long to save up for it. But for me, a price tag can’t always deter me from what I really want. :P Rather spend years loving it then only liking it!
Mary says
In Australia we have “proper” laundry rooms…the bigger the better. Can’t imagine doing laundry in a closet!! Also not having a sink?? Weird!!! Sorry.
Lynn says
When your babies are teens, you WILL want a sight line into their hangout room. Just sayin’. Do it just for that.
jennT says
isn’t it so crazy how an idea like, “now’s the time to get this done. it won’t be all that difficult or cost all kinds of crazy money,” so easily shifts and shapechanges to “oh crap. what had happened? it was gonna be so simple…”
:) even if you backtrack to a less expensive plan, I know yall will make it look bright, airy, light, and natural. :0
Heidi says
If you go with option 4 – have you considered a pocket door instead of a frosted glass door? then it can be open most of the time without losing space to a swinging door.
YoungHouseLove says
Another possibility for sure!
xo
s
Miranda says
A frosted pocket sliding door! Be still my heart!
Amanda says
I love option 4. I would have the same doubts (is it worth it for the price), but if I could afford it, I would definitely go for it! I think it will also make the bunk room nicer in the long run, the entrance makes more sense, the frosted door! I hope your next bid comes in where you want it!
Erin @ One Project at a Time says
I am SO GLAD you guys are choosing to move ahead with this option! I know it may feel a little over the top to you guys, but in the end I think you’ll be so glad that you used your money to reconfigure the space in a way that makes the most sense. You guys could always pay for the plumbing and electrical, but do the framing and drywall yourselves. It’s really not that tricky if you take the time. Good luck!
YoungHouseLove says
Thanks Erin!
xo
s
Em says
Even though you guys are used to doing laundry in cramped spaces, down the road you’ll be so glad you went for a full, closed off laundry room. I know it doesn’t seem like it now, but you’ll have two teenagers before you know it, and they produce lots of laundry – especially if they play sports. $5K is a lot of money, and I hope the second quote comes in lower, but in the end, $5K is worth it for the convenience and aesthetic factor!
Annie says
This is soooo true Em! You will regret it later guys if you don’t do this. Really. Dont’ be short-sighted.
Meagan S says
Go for it!! I know it seems like a lot, but it will be so worth it. A real laundry room will add a lot of value to the house. Plus the new layout will be much better down the road when y’all refinish the bonus room. Sometimes the splurge is worth it. Go big or go home!!
Lina says
“Picture us staring at each other and saying ‘light. bulb.’ in our best Gru voice.”
I’m glad I’m not the only one who does that… :)
I think this is an AMAZING idea! I’m all for adding more natural light to a space. I can’t wait to see how it turns out!
Mary | Lemon Grove Blog says
Love this idea – that attic is prime space for the picking, I’d definitely utilize a bit of it to maximize the laundry room space!
Also had to chime in that your quote seems astronomically high! We just had completely new plumbing added in (where yours is existing) to a second story – total cost – $1,500, including all the permits, venting, supplies and labor.
YoungHouseLove says
We thought so! Thanks for sharing that Mary!
xo
s
Annie says
I think it would be a HUGE mistake to cheap out on this one. If the new bid isn’t lower than you should still do it. This is about the whole function of an important part of your home. People wiling to spen 700 bucks on artwork should not be rejecting a very good plan, that will add value to your home over a few thousand bucks. That’s simply not good long range thinking.
Gina at CampClem says
Glorious! So fun! Perhaps a pocket door for the laundry door?
g i n a
YoungHouseLove says
Would be fun!
xo
s
Beth Sasser says
I love the new idea! It would bug me that the laundry room was the view at the end of the hallway. The new idea seems to make the focus on a more fun room, and the laundry room tucked away . Awesome idea!!
Julie says
Do not be afraid to build a few walls! My dude and I are currently in the throws of building closets in our house. The original estimate came in at over 4k, so we bought a nail gun and a saw and went for it.
It’s taken some time, but building the 2 closets has been surprisingly easier than I anticipated. You wouldn’t have any issues with that open space in your bonus room since the walls are open anyway (you can see the studs and rafters for easy attachment). Good luck!
YoungHouseLove says
I love hearing that!
xo
s
Reenie says
…”we were well practiced in doing laundry in small spaces. Spaces where dirty laundry couldn’t ever accumulate on the floor because it was also our entryway”…
I wish I was more disciplined putting away my laundry as you guys are. HA!! I tend to let the clean clothes pile up on my dryer…. and you see it right when you walk in my back door. Whoops!! :D
robyns says
OPTION 4!!! OPTION 4!!! oh to have a big laundry room…..but if you do go ahead with that project, are you going to do a pocket or barn door on it? just so you don’t have two doors right there open on top of each other? plus I would think a barn door could be slid open with your foot when you are carrying a huge basket of dirty clothes. And bonus, another blog project. do you think you could get the contractor to knock off a few bucks thanks to all the advertising his company would get from your blog? Maybe something to try to negotiate with.
YoungHouseLove says
We never like to accept special treatment or freebies in exchange for cheaper estimates or blog exposure for companies, but that’s a sweet thought Robyns. And a barn door would be fun for sure!
xo
s
robyns says
just this once for a sweet laundry room…….
Lesley says
Maybe if you did this job along with the bonus room renovation it would be more cost effective. So, either wait to do the laundry room, or speed up plans for the bonus room! Seems like small jobs are always more costly. Honestly I don’t think the estimate is that bad considering the positive improvement to your living space that it would bring.
YoungHouseLove says
I thought about that too, although it would mostly be drywall in the bonus room (we would lay the floors, do trim, etc) and maybe subbing out a small window for a bigger one since there’s already a framed out opening for a bigger one. So we think it would just be another line item on the estimate. Doesn’t hurt to ask if there’s any savings by combining them though!
xo
s
Katie says
This certainly isn’t meant to be hateful, but I dont understand your willingness to spend $850 on art, $1399 on outdoor furniture, but are unwilling to spend “real” money on upgrades to a house you claim you will live in “forever” You are in your mid 30s, you have all the time in the world to upgrade your house why does it have to be the laundry room OR new kitchen appliances? If option 4 is something you actually want to do, do it. (Unless it was just to appease the masses “hey we do listen to you!”) If you are used to laundry in small spaces, leave it like it is and “save your pennies”. A laundry room would be the last thing on my to do list if my kitchen looked like yours.
YoungHouseLove says
Sorry to be unclear! We’re 100% sold on Option 4 and are planning to make it happen – we were just thrown by the price after being quoted 2K in person by the same guy. As for the kitchen, we’re still changing our minds about everything in there (counter choices, appliance types, the layout) so we figure it’s better to do something we’re 100% sold on than live with kitchen regret because we rushed into that. Yes, it takes us 100 years to figure some things out ;)
xo
s
Kathleen says
You guys are obviously very thoughtful when it comes to where you spend your money. You spend more time outside than in your laundry area, so it makes sense to splurge on outdoor furniture. And props to you for spending money on something you love for your anniversary! I think the laundry reno would be amazing! But I also think what you have done to your kitchen (even just phase 1) is outstanding! Great work and thanks for taking us all along for the ride!
Sheila says
I agree with Kathleen’s comment 100%! You guys ROCK!
Amy says
I’m so glad Leslie took the time to sketch it up for you guys. I’m an architect and I was thinking the same thing but never got around to commenting ;) Seriously, this will be worth EVERY PENNY to you in the long run, and will also allow you to improve your eventual resale value. Make it so!
heather says
That’s super great that you really took that option to heart and got estimates. I really like option number 4 myself as well. I’d think framing and drywall could be done, but I’d price it out to really see what the difference is. They likely will get materials at cost (but may mark them up in an estimate, sometimes yes, sometimes no), but you will have to buy them full price. It’s worth seeing the difference, but it sounds negligible.
YoungHouseLove says
Smart! Don’t want to end up DIYing something “to save money” that doesn’t save us anything! Haha!
xo
s
heather says
For sure! One other thing: I see comments stating that the 5k is worth it and/or knocking other money choices, but I’d like to gently state that we have to remember we all have different values and ethics and differing levels of what might be, or might not be, worth it. While 5k might be worth it to one person, it might not be worth it to someone else. That doesn’t make the choice right or wrong, it just makes it a personal preference and that’s totally okay. For example, we personally wouldn’t spent $850 on a piece of art, but we would spend it on an old wood cook-stove. That seems pretty out in left field to some people, but it’s totally worth it to us and our lifestyle and preferences. Neither is right/wrong or good/bad.
YoungHouseLove says
Amen sista!
xo
s
Danielle H says
I wish I could “like” your comment about every one having different priorities. People are so judgmental.
Kathleen says
Heather, I couldn’t agree more! They should do what they feel is best with their money and home. And how fun that they open the conversation up to us to (respectfully) chime in! LOVE these people :)
Nik says
Looks awesome. What about doing a sliding barn door type thing to close in the laundry room? Looks like you have a nice expanse of wall in the hall that would accommodate something like that. I have always wanted one, but don’t have the space.
YoungHouseLove says
That would be fun too!
xo
s
Lo says
Why not just bi-fold doors? I think a barn door in the far upstairs corner of your colonial-style house -on a laundry room no less- would look very out of place…
YoungHouseLove says
Lots of options to consider! We’ll definitely keep you guys posted!
xo
s
SherryB says
That bid, even for your area, seems extremely high. Wanna bet that guy came in, saw your amazing DIY everywhere else (that looks uber custom, reads expensive), and thought he could pull the wool over your eyes?
Fingers crossed that your next bid(s) are much more in line with what you’d like to have done.
#TeamOption4!
Lezlie Butts says
The renovation stuff is cool, but those pics of Clara helping with the laundry are priceless. Love that little head.
David says
I have to agree that a good chunk of this work might be very doable yourselves in an expand-your-skill set sort of way.
And a huge benefit of option #4 to me is the shorter dryer vent run. That current run is awfully long and bendy–just guessing, but it’s probably really pushing or even over the recommended maximum length (especially with the bends) and could be leading to lint trapping. You probably ought to clean it out, anyway, if you haven’t recently. This advice brought to you by someone whose nearly free “marginal” dryer turned out to be a perfectly fine dryer venting into a duct clogged with a mouse nest and three feet of packed lint!
YoungHouseLove says
Eeks, thanks David! John’s dad reminded us to do that while we’re moving everything too!
xo
s
Sandra Winters says
Love option 4! If the budget won’t allow for a contractor, sub contract it yourself! Demo it, then I would rough in the framing yourselves (YouTube teaching the DIYer alot!), but if not get a rough carpenter in, then have the plumber and electrician in (be specific and look for recommendations with these ones), then drywall, which is easy to do, but again, you could hire hangers and then hire a “mudder”. If you have the time to get quotes from the separate trades, you might end up saving a lot. Good luck!
YoungHouseLove says
Thanks Sandra! We thought about the whole “GC it” idea too, so we might go that route if this estimate isn’t where we’d like it!
xo
s
Izzy says
You two could definitely handle the framing/drywalling–my boyfriend and I just did a few rooms ourselves, through the power of Youtube and some knowledgable relatives. Definitely time consuming, but so rewarding!
But if it’s an inexpensive line item like you say, I can see the reasoning for having a pro do it. I just selfishly would love to see a YHL tutorial on mudding. :)
YoungHouseLove says
Aw, thanks Izzy! I like these votes of confidence. John still groans about hanging drywall in our first house’s bathroom. The man’s a perfectionist. Haha!
xo
s
Nods at DaydreamingBride says
Speaking as a Londoner with one washer/dryer machine in my kitchen, please do it so I can live vicariously through you with an awesome laundry room!
Plus more light is always a good thing… here’s hoping the second estimate is more up your street!!
Kara says
Love these realistic posts. I am going through a similar experience on a different topic – instead of a laundry room, it’s my roof. I went out and had 4 different estimates, and I plan on having 4 more. My issue is a rather unique one so I’ve been encouraging “outside the box” solutions. If you decide to have more estimates made, see if any of these guys can come up with different ideas for you!
I hope the next estimate isn’t a kick-in-the-stomach figure and makes this doable! But if it isn’t, don’t despair too much – you DO have other great options! And there were execellent suggestions in here too. It’ll be an adventure one way or another to get it to a state where you’ll be happy with it.
Jess says
Have you guys given any thought to doing the framing and drywall yourselves? That’s a nice DIY skill to have and it would help shave down the cost of a contractor.
YoungHouseLove says
It’s definitely an option to save money if we can’t get lower estimates! John still groans about the drywall hanging he did in our first bathroom, so whenever that’s a somewhat affordable line item we’re always tempted to leave it to the pros – but if it comes down to making this thing happen, we will ;)
xo
s
Nichole K says
Another option would be hanging the drywall yourself (easy!) then hiring out the mudding and taping since that’s the part that takes some finesse.
Sometimes I envy your super smooth walls, then I remember that orange peel texture covers a multitude of sins! ;)
YoungHouseLove says
It’s true!
xo
s
Monica says
For the time being, could you go ahead and get that frosted door and use it instead of your existing storage room door? That way your hallway would still have some light at that end.
YoungHouseLove says
That’s a smart idea! I think we’re so “deep in” to this update that we’re hoping to dive into it asap, so we do have to order the door so we can hang it and seal off the storage room (it’s not heated and cooled yet) but we’d rather hang it in the final position I think ;)
xo
s
Heidi says
Instead of flipping the washer and dryer to the right, why not just leave them on the wall they currently are at, but just shift them to right right about 3 feet, still bumping them into the bonus room a bit. The hallway would be opened up to the bonus room, you would end up with a more dedicated laundry area and the hookups would only need to move a little bit. maybe you could even have the washer and dryer trade spaces so the drain for the washer wouldn’t have to move?
YoungHouseLove says
That’s another possibility for sure!
xo
s
Steph says
This is a great idea since it would still give a dedicated laundry room and allow light from the bunkroom. You probably couldn’t fit a utility sink, but I’m sure the plumbing would be way cheaper.
Ann says
I can’t tell you how much I love and value these post. I’ve always been one to pull the trigger too fast, but since buying a mid-century modern in desperate need of a facelift last summer, y’all have taught me to slow down. Not only to I sit and think about the functionality of our changes, but also the true cost financially. So, thanks for being awesome and having great advice. I’ll cross my fingers and toes over that second bid for ya.
Grace says
Would it make better sense to do a pocket door into the laundry room? That way you wouldn’t have to block off the hallway every time you did laundry. It should be pretty easy since you’re going to be completely re-building that wall. You can put a simple hook-and-eye latch up high if you’re worried about kiddos having easy access.
YoungHouseLove says
That could be really cool too!
xo
s
Kim says
But then you’ll have to redo the floors in there! :O
Time to buy more of those floating planks!
YoungHouseLove says
Thanks to the laundry wall and door we think we can do hardwoods in the hall up to the frosted door and then just tile the laundry room. Wahoo! I am obsessed with picking out tile. Haha!
xo
s
Cindy says
As the mother of four, ages 18 – 26, you ain’t nothing yet in regard to laundry. Over the years the school uniforms, the sports uniforms, towels, clothes for dates/weekend, sheets, bedspreads, etc. Did I mention towels? OMGee. Teenagers take 2 to 3 showers a day, they do not want to use a wet towel from earlier in the day. Girls want two towels per shower, one for hair and one for the body. If this is your forever home and you have the extra cash to do the larger laundry room you will really enjoy it. If you don’t have the extra cash now, do what you can as phase one and think about making option #4 a goal for the future. We used to have a laundry closet when the kids were younger and then later moved to a house with an actual room. It makes life so much more pleasant. It gets about an hour of my attention everyday. More attention than any other room in the house. Best wishes. I love what you have done so far.
Meredith says
This is slightly off-topic, I apologize, but is it a regional thing to have laundry on the upper levels of a house? Every house I’ve ever lived in has had laundry in the basement (WI and IA). So I’m used to having a “laundry room”, it just has a cement floor and is accompanied by the furnace and other basement-dwelling things.
YoungHouseLove says
I think it might be regional or it might depend on the decade when your house was built. Here in older homes it’s usually on the first floor (or in the basement) but in houses from the 70’s and newer it seems to be considered a “luxury” to have it on the second level since most of the clothes get put away up there and it means you don’t have to lug things up and down the stairs. Of course it’s scary to think about second floor laundry leaks, so it’s not all roses, but we like it so far!
xo
s
Natalie says
Please do this!! I would love to see blog posts detailing every stage of this process!!
stephanie says
I didn’t really understand the winning option configuration because math; but it is fantastic and inspiring to at least know what’s possible, no? Even if you don’t move forward now having a plan will help you from moving backwards as you plan other improvements upstairs. Very cool, good luck!
YoungHouseLove says
Haha! Because math = hilarious.
xo
s
Elaine - Visual Meringue says
This looks great! Can’t wait to see what happens next -good luck with the second estimate :)
beth says
Little typo.
halfway down the hall since the last places that allow it to filer into the hallway are Clara’s room and the guest room below?
I believe it should be filter in that line. (the paragraph just below the FB rendering.
I am so impressed that you guys pay so much attention to reader comments and suggestions. I am also impressed that so many readers have possible ideas. :) I really enjoy your blog. It is my breakfast reading.
YoungHouseLove says
Thanks for the typo tip! All fixed!
xo
s
Lauren says
You will not be sorry to have a bigger laundry room. Also, the light is a GREAT bonus. The bigger laundry room would be helpful in assessing and selling your house. Besides, you would have room to add a laundry sink, you could put a transom (I think that is the kind) window on the attic wall to gain some natural light in the laundry room too.
As for the first estimate, I’m surprised you would hire a contractor to do the framing and drywall. Framing isn’t terribly expensive to hire out, but drywall ALWAYS busts the bank because of the number of times they return to sand/mud. It is a small enough room and you guys have SKILLS. Have the contractor break out that cost and then determine if you can do it yourself. Have faith, you have done some AMAZING things so far.
repeat after me… Option 4!! Option 4!!
Amanda says
I love love love shere you are going with #4!!!!
I think if you put a door on the laundry room, it should be a pocket door. It won’t be hard to install since you will be framing the new wall out and it would look and function great……and give you more floor space to work with. I can’t wait to see your vision become reality!
YoungHouseLove says
Love that!
xo
s
SherryB says
Pocket doors are a wonder for tight spaces (gathered from my own experience), and you can even save by using an off-the-shelf door, with knob hole already cut out, from your home improvement store, thanks to these newfangled round pocket door latches. http://www.amazon.com/Kwikset-335-Round-Pocket-Nickel/dp/B000CSI6I8
Mu husband was amazed when I found one for the pocket door on our basement bathroom addition.
kathyg says
Are ya’ll members of Angie’s List? It’s like $30/year, and IMO I easily save more than that each year using their daily specials for everything from plumbing to – one I just used – 8 hours of general labor (2 guys/4 hours). It’s great, I think you’d like it.
YoungHouseLove says
Thanks for the tip! We hear awesome things about AL!
xo
s