Thanks for all of the laundry room ideas last week, guys. We spent a lot of time mulling over every last suggestion, and even got some quotes for a few things (like moving the hookups, the doorway, and possibly bumping out a wall). One common alternate suggestion (we’ll call it “Option 3”) was to take our original Option 1 and rotate the laundry appliances 90° so that it’s out of sight. Then we could put access to the storage room on the back wall so there wouldn’t be any more of that walk-through-one-room-to-get-to-another-one issue.
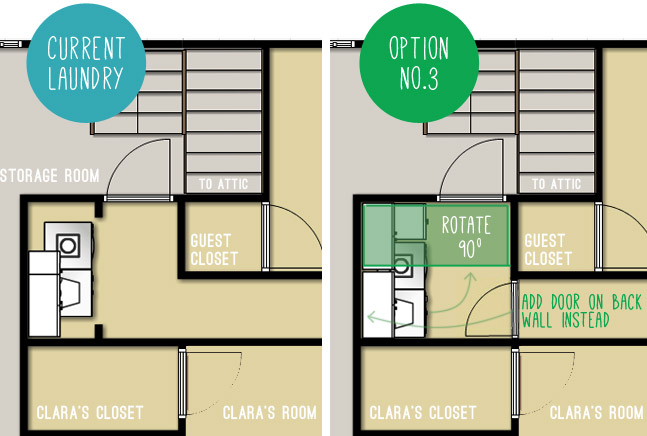
It was an interesting idea for sure. We hadn’t considered it before because, well, it would require moving all of the laundry hook-ups (electrical, water, and venting) and we weren’t originally thinking of that intense of a reconfiguration (especially when it didn’t really gain us any extra space) – but solving the door issue and tucking them out of view was a nice idea.
Another popular suggestion was Option 3 on steroids, aka Option 4. It took the idea of rotating the laundry a step further by stealing space from the unfinished storage room to create an actual enclosed laundry room. But yeah, that required an even more involved reconfiguration than Option 3. Hello framing and new drywall!
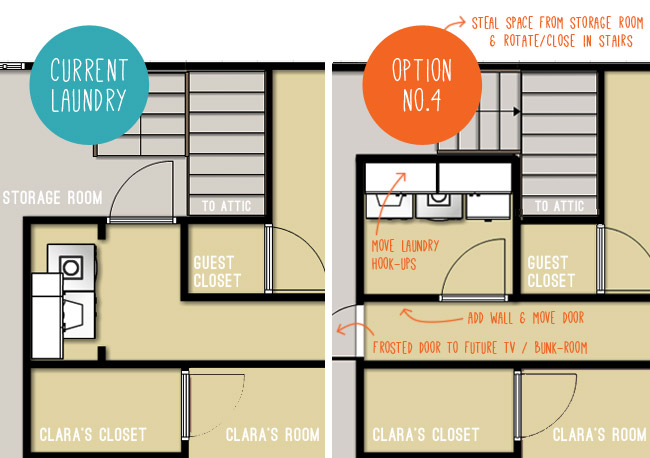
As cool as a legit laundry room sounded, it almost felt like more than we needed. Maybe it’s the former New Yorkers in us that still feel extremely fancy for having laundry in the house at all. Even when Clara was a baby (when laundry seemed to multiply and there were cloth diapers in the mix) we were well practiced in doing laundry in small spaces. Spaces where dirty laundry couldn’t ever accumulate on the floor because it was also our entryway (which we thought was a good thing – it kept us on top of it). We’ve actually never had a dedicated laundry room that was big enough for us to fold or iron in it (even growing up), so it felt just fine to carry the basket into our bedroom and sort/fold in there since it’s what we have always known. Which might explain why going through the trouble and expense of carving out a dedicated laundry room still felt like it was solving a problem that wasn’t really a big deal to us.
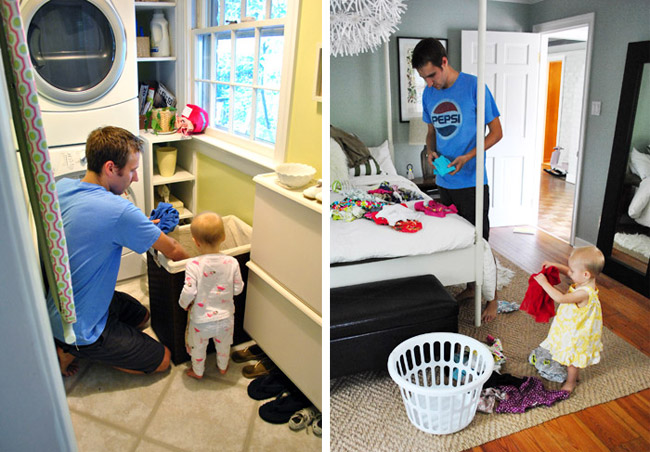
And then Lesley went and rocked our world. On Facebook she left a comment pointing out that if we moved the storage door where the appliances currently are we’d see a window that’s in the future bunk-room from the hall…
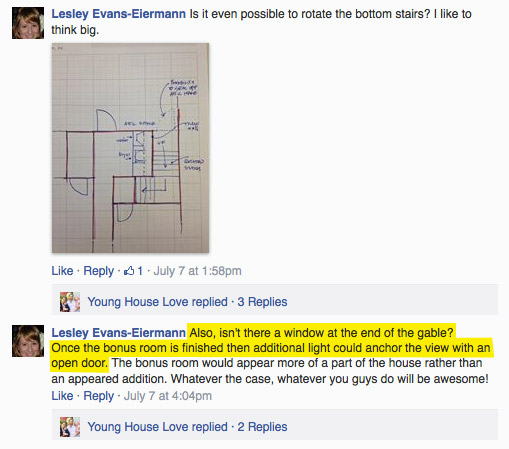
…which suddenly made that hugely appealing to us since that side of the hall is extra dark. See how the natural light goes away halfway down the hall since the last places that allow it to filter into the hallway are Clara’s room and the guest room below?
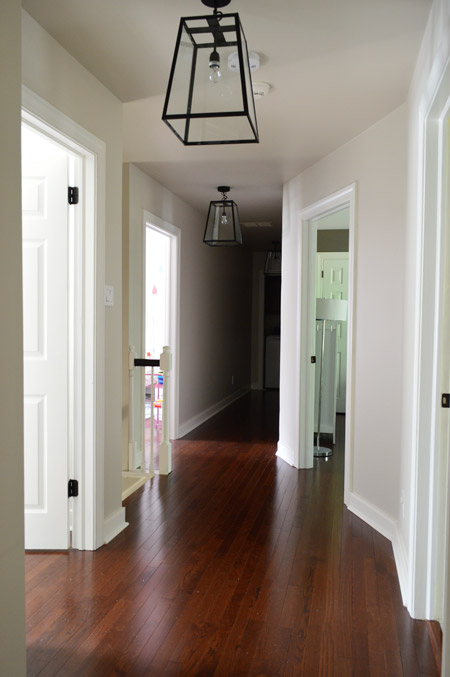
On the other end of the hall is our bedroom and there’s a window that lines up with the doorway and it’s so much lighter. Plus if we went with a frosted door like we had previously mentioned, even with it closed, light from the windows in the storage room would spill into the hall right through it. Picture us staring at each other and saying “light. bulb.” in our best Gru voice.
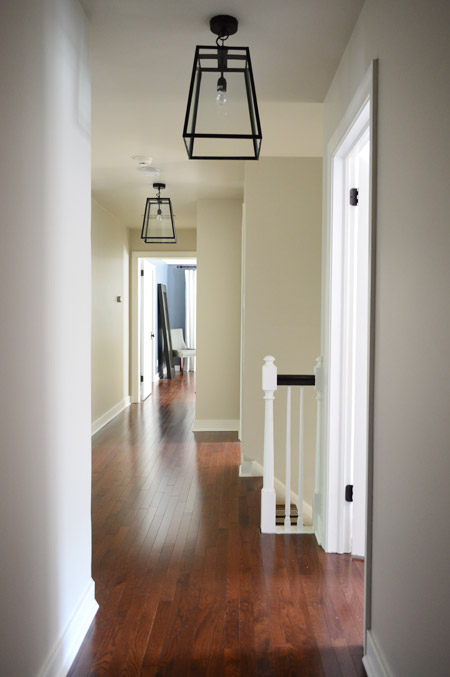
I realize that may seem like a silly tipping point for a plan that also earns us a larger, dedicated laundry space (which would probably be the selling point for most people), but the idea of seeing the glow of sunlight down that formerly dark hallway (or an actual window view with the door open) is exactly what got us on the Option 4 train. And hey, if we gain a bigger laundry room, and don’t have to pass through one room to get to another room, well there are certainly other selling points going on.
So as you may have noticed in Lesley’s Facebook floor plan, this change would involve removing the existing cased opening and putting a frosted glass door on the wall that’s currently behind the washer. We debated keeping the laundry area open or putting it behind a wall/door and thought we might like a door better for the long run (if nothing else just to dampen sound and keep a certain toddling boy out of there). So instead of turning that corner on the right wall and taking a few steps to get to the current storage room door, that door would move forward (along with a wall to close it in) and become the door to our new laundry room.
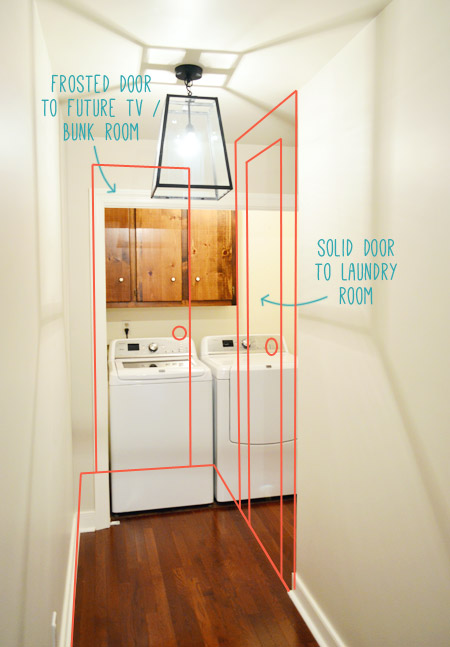
Looking from inside the storage room itself, here’s a rough rendering to show where the new walls would be added and where the washer and dryer would now sit. Please forgive all of the various messes – including the original laundry bi-folds that still live in there. Remember the door that you see below would shift back to line up with the vertical wall line on the right (back by that silver dryer vent), so it wouldn’t be as close to the washer & dryer:
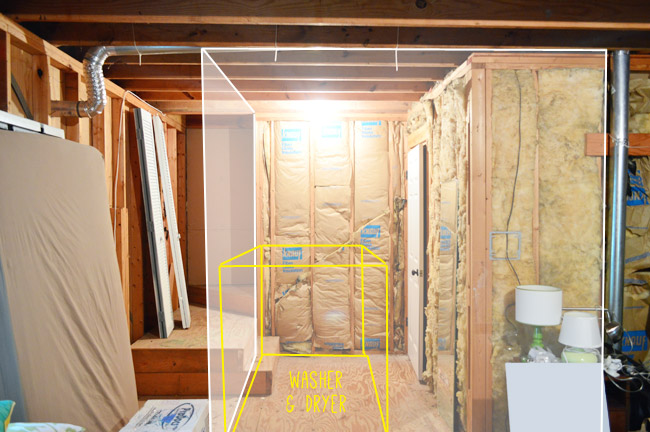
If you partook in the discussion on the post from last week, one thing you might notice that we grappled with in the comments was what would happen with the stairs that lead to the attic in Option 4. The floor plans we shared didn’t perfectly reflect the actual staircase (Floorplanner’s stock stair icon had four steps instead of one step, a large landing, and another half-step around the turn like our actual staircase). The good news is that reconfiguring the steps only really requires us to move that bottom one. But it wasn’t really the stair-moving that gave us pause as much as the idea of closing in our attic access with a wall that hugs those bottom steps (we worried it could make dragging the tree up and down more difficult/cramped).
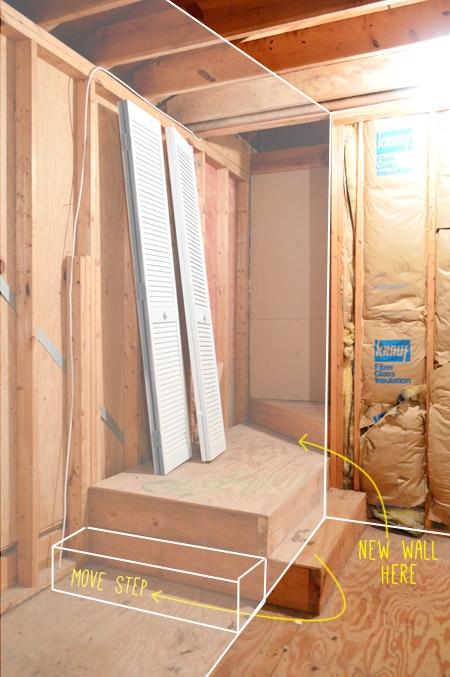
It definitely would still be possible to bring things up and down from the attic, and having a walk-up attic instead of a drop down ladder (which we had in our other two homes) is already a huge upgrade for us. So after thinking it over for a while, it feels like a fair trade to be a little more closed in when we access the attic vs. soaking up a lot more light in our hallway everyday.
Although Option 4 was sounding more and more promising, we still had to grapple with the logistics and the cost. Moving all of those laundry hook-ups is out of the scope of our skills, so we had two contractors out to estimate moving those, adding a drain under the washer, framing out two walls and two doors, and doing drywall. The first estimate came back at $4,700, even with us doing all of the demo, laying/re-laying all of the new/displaced flooring, hanging the new lights, hanging trim/baseboards, and doing all of the priming/painting after they drywall. In person he said it should be under 2K and then apologized when he emailed us the bid because it grew to $4,700 after he itemized everything – so when that number came in yesterday it definitely threw us.
As nice as a larger laundry room and more light in the hallway would be, 5K could cover a bathroom gut-job or nice new kitchen appliances, so it’s definitely more than we were hoping to spend. So instead of getting to end this post with “we’re doing it!” jazz hands, we’re crossing all of our appendages that the second estimate is easier to swallow (he came highly recommended from a friend). After all of this planning, nobody is itching to get this thing going more than we are – so here’s hoping there’s some nice therapeutic demo in our near future.

Erin says
I like Roberta and Maria’s idea of keeping the W/D on the same wall, just moved down. Just a thought with the door opening into the laundry room…as bowerpower had trouble with it eating up too much space. Since you would be adding that wall, maybe a pocket door? Good luck with the bids
YoungHouseLove says
Thanks Erin!
xo
s
Jill says
Love it! And I love that the comment section becomes (an encouraged) area for ideas. Even when you don’t use the suggestions it becomes such a great space to share ideas everyone can use. It’s exciting to ‘be a part of’!
Speaking of… The posts where others sent in their dilemmas asking for ideas. Did anyone get back to you on what they did? I’ve always been curious…
YoungHouseLove says
I’m still waiting! Here’s hoping they pop up in my inbox someday!
xo
s
Nikki H says
Option 4 sure looks like a winner! Hope that second estimate is more reasonable.
Jenny Elle says
Perhaps laundry room lust comes on stronger in your 40s but as a 40-something with three kids, a laundry room is one of my favorite rooms to visit in model homes or see in renovations. I use mine every day and it is the only room in my house that seems to be all mine! Whatever you can do to make it pretty, spacious, and less cavelike, I don’t think you will ever be sorry. If you can think of a way to have space to bin the clean clothes by family member, you’ll save yourself a lot of “Mom/Honey, where’s my…..” in the future. Thanks for your blog!
T says
Another consideration: Does the unfinished storage room get enough natural light that having a frosted door at the end of the hallway would make a really significant difference? I think the functionality of a real laundry room would be great, and this proposed layout looks like it would be really clean and nice, so am not trying to knock it. Just wanted to ask if you’d thought about the actual amount of light that would make its way in. From the house floorplan, it looks like there are just three small-ish windows, and I can’t remember ever seeing a photo of that space (even during the day) without a light turned on. Would hate for you to go through all this construction (and to all this expense!) for a lackluster result.
YoungHouseLove says
Oh yes, we think just that window across from the door will make a big difference! The one same-sized window in our bedroom (also located across from the door) sends a lot of light into the hall (you can see that in that pic we included) so we can’t wait for the other side of the hallway to get the same treatment. Especially once the storage room is finished and we can leave the door open!
xo
s
MrsG says
Have you thought about DIYing the framing and drywall and hiring out the moving of the electrical/etc. I say this because I would’ve never thought I could do it– but my hubs has shown me in the past 2 years that framing is a cinch (especially with a nail gun!). We’ve built out entire house ourselves (2 stories, 1400 sq ft!)– and by that I mean, I literally screwed the floor joists for the second floor MYSELF! It has been liberating to say the least– I think you guys could rock it by yourself!
YoungHouseLove says
Aw thanks MrsG! We have definitely thought about it!
xo
s
Tricia S in Iowa says
I love option 4. As an interim step while you are saving up for the big project, unscrew the cabinets and slide them to the right. Pick up a small/quirky window from your local Habitat ReStore and install it over the washer. Put film on the glass and you’ll be able to introduce natural light into the laundry area right away.
Karin says
LIGHTBULB! Oh-ma-gosh, how many times does it take an outsider’s view to see it! :D I hope things work out! How much more of that estimate can you do yourselves? I mean heck, you all are super handy! I know how much a little one takes away from a ‘normal’ day, so I get that too. But maybe you can shave that $2700 off somewhat? Also, pizza and beer go a long way with ‘handy’ friends. (eyebrow eyebrow)…? If we lived closer, my husband is more to code than any electrician we can find around here, and our neighbor who is a plumber and he trade in their specialities when something goes wrong. Fingers crossed for you all!
KB
Tania says
The idea of a dedicated laundry room in your house is truly exciting! I also think that having a sink would improve the function enormously, and if you’re making such a big upgrade it seems a shame to leave it out. To have a showroom house laundry without a sink would be a pity! If it’s a tight squeeze, is it possible to bump out the wall slightly into the bonus room to make enough room for a sink? Good luck and we can’t wait to see what you come up with!
YoungHouseLove says
Thanks Tania! Not sure yet but we’ll keep you posted!
xo
s
LN says
What I love most about this post was the picture of tiny Clara in her little yellow and white dress folding laundry. Just precious!!!
Sarah J. says
ohhh! i’m hoping you can do it! natural light is always what tips the scales for me. :) it’s just so refreshing and happy.
Liz says
Ooh, I really love Option 4! I agree that it’s going to be worth it in the long run to you – teenagers aren’t as good about staying organized, and having a full laundry room to use will come in handy. Also, life can surprise you, and if you do end up moving I think having a full laundry room will be a big selling point.
Option 4 also looks to me to be a better use of space: that narrow piece of the storage room wouldn’t be that useful as part of the storage room, whereas using it to double the size of the laundry area is a big gain!
I also like Options 3/4 because I think that configuration of the doorway will make the storage room feel much more a part of the house.
In sum, I am a HUGE fan of this idea and definitely of the opinion that it’s worth a splurge. Fingers still crossed that second estimate is cheaper, though!
Krissy says
I LOVE the idea Lesley came up with!! That estimate seems a little high (especially since it doubled), so I really hope that the 2nd quote comes in at a better price because I would love to see you guys tackle this!
Sheila F says
Hey guys, I read every day but rarely post. I just want to say that I would love to see you DIY this laundry room. Demo and putting up new walls is quite easy. Moving plumbing not so much but is doable and I believe that John could do this. I have done plumbing myself and it is tedious at times. (Making sure the solder does not leak. TIP dry your pipes with the flame first.LOL) I just think that improving the chore of the day to day drudgery of laundry for 4 people would be worth every penny. Also if you ever sell you WILL see a return on that expense. GO FOR IT!!!!! We are rooting for you!
YoungHouseLove says
Thanks Sheila! Part of the appeal of hiring some of it out is that the storage room isn’t heated or cooled, so for as long as there’s a gaping hole there, we’ll be losing cool air through it. So instead of doing small things each week and inching along this feels especially time sensitive, but we’d love to do what we can!
-John
Molly says
Maybe someone’s already mentioned it, but all of these options include the added bonus of providing some additional filtered light streaming down the hall and into the bonus room too. So perhaps justify the cost a bit by thinking of it as also adding another “window” to the bonus room…am I stretching? Totally rooting for the Lesley Option…but I get that it’s a pretty huge expense for something that’s already working just fine. Good luck with your decision!
YoungHouseLove says
Oh yes, we have big plans to add a bigger window in the bonus room down the line. It’s all framed in for one but they stuck a tiny one there! Can’t wait!
xo
s
Liz says
$4700 seems high for that type/amount of work but if that’s the going rate for this sort of thing in your area, I think you should DEFINITELY go with option #4! It seems like it would be a huge improvement to your house – making it much more functional, efficient while also visually appealing! Go for it! I don’t think you would regret it – but, in a few years, you would be kicking yourself for not spending a few extra bucks to have it done right the first time.
I always have to remind myself of that when doing things around my own house. The big price tags horrify me but then I realize its better to do it once: correctly the first time rather than continuing on a bunch of small, less functional changes that will ultimately add up to more than what I would have paid for doing it correctly from the start. Ha!
Renee says
I think Opt #4 is a change you won’t regret. It will add value to your home. I have a dedicated laundry area in my little 1955 house. It’s what sold me on the house…as most of the houses I was looking at in my price range had them in the garage. I also added some pantry storage in the room, but lately I’ve been wondering if there isn’t some way to reconfigure the room to give me more storage. I would love a walk-in pantry. But, we’re not sure if we are staying in this house, so we would hate to invest the money and not get to enjoy it.
Catherine says
Is that a window to the left of the attic stairs? Would it be just as much to move the laundry to right there next to the existing landing? Seems like it would be less framing, etc, right? Really great concept – I am excited to see what you all end up with!
YoungHouseLove says
The renderings aren’t really correct for window placement (in reality the window is centered on the bunk-room wall, maybe 12 feet to the left of the attic stairs?) so putting the laundry room there would take a bite out of the bunk-room/tv room where the sofa might sit in a normal layout. Hard to explain. We’ll have to take more photos!
-John
Kristin says
Everyone keeps commenting about the laundry room, but I’m like – if you do this you turn a 4 bedroom house into a legit 5 br house. And that’s gotta add more than $4700 to your home’s value!
Kat says
Two thumbs up, Kristin!! Good point. As long as there’s a built in closet in the bonus room, it would definitely count as a (valuable) 5th bedroom!
jenna says
Wait, you mean people have actual *dedicated* rooms for laundry where there is space to launder, fold, and iron? What madness is that!?! I was over the moon when the washer and dryer in the basement conveyed with the house and I wasn’t constantly scrounging quarters anymore. This Option 4 is like a whole different universe to me ;)
Heather MacFeather says
Wow, option #4 sounds fabulous. I’m still getting over the envy of you having that bonus room and an attic!
Would you consider doing the framing yourselves?
I just reframed a wall with a bump-out for a “wet bar” (aka kitchenette for a bedroom so I can rent it to a student) and framed in my furnace and hot water tank. I was so pleased with myself that I had visions of redoing the whole basement (in one day because I was that excited).
Now, when I stumble onto a challenge that I think can’t be overcome I remind myself that I built a wall! And then the challenge doesn’t seem so bad. So, the moral of my story is how many extra blessings came from biting the bullet.
Hiring out the dry walling might be worth it though.
Food for thought. Happy thinking and planning and mulling and all that jazz.
Heather
YoungHouseLove says
Thanks Heather!
xo
s
Peggy McKee says
Option 4 sounds good but…if the draw is the light from the gable window, then you need to be sure you’ll actually get enough light to make the $4-5k (either in dollars or sweat equity) worth it.
My radical suggestion: Take down the current wall behind the washer and dryer–or if not the whole wall, a 4 x 4 hole. That way you can see just how much light you’ll get it. If it’s not as much as you expect, then put the wall back. If it’s wonderful, then you won’t mind the extra cost.
A friend once spent mucho dollars to add windows in order to get a view, only to find that it wasn’t worth the cost.
YoungHouseLove says
We do love demo… ;)
xo
s
Rosemarie says
Have you thought about learning how to move the electrical and plumbing yourselves? And then maybe hiring someone to recheck your work to make sure it is up to code? It might not be all that bad since you can rip open walls or have access to things from the attic.
It might take a lot longer and more frustrating but in the end saving you money and adding more skills to be able to use on other projects.
YoungHouseLove says
Thanks Rosemarie! It’s definitely something we could look into if this bid comes back on the high end!
xo
s
Stephanie says
Hi, John and Sherry.
I will admit I haven’t read ALL of the comments, so please forgive me if I’m repeating. I just wanted to weigh in with a slightly contrary opinion.
Option 4 is lovely, and if the expense works out and is in line with your personal priorities, then go for it! But please do not feel obligated or pressured to take on a project that is not important to you because your readers feel like you owe it to them in some way.
Just because a reader loves her enclosed laundry room doesn’t mean it is important for you to have one. Just because readers have come up with alternate ideas and plans, doesn’t mean you are obligated to consider them or implement them.
It’s very easy to sit on the keyboard and spend someone else’s money. But if this project is not a priority for you guys, remember that this is YOUR home. And YOUR money. And $5,000 is not a trivial amount.
I was more than a bit taken aback by some of the comments here. While most commenters are obviously just offering suggestions, some readers seem awfully entitled and pushy. It’s really nobody’s place to criticize you for buying art or patio furniture instead of a laundry room. We all have priorities. We all have budgets to stick to (or should at least.)
You have, as always, been very gracious with all of the suggestions. I can’t wait to see what you do, whatever direction you end up taking.
YoungHouseLove says
Aw thanks Stephanie! We plan on living in this house until we’re old and gray, which is a lot longer than we think our little old blog will exist, so while we love hearing from everyone and getting awesome ideas like Lesley’s, in the end we just do what we think will work best for us :)
xo
s
Angela says
Really really like this comment. So much what I am thinking reading some of the rather rude comments. Just mull on the whole thing Sherry/John, whether you buy art or patio furniture (which btw is both gorgeous) just do what you have to.
Rachel says
You could add a frosted glass door instead of the solid door,that is going into the future bunk room, so you would have natural light coming into the hallway at the laundry.
YoungHouseLove says
Yes, that’s the plan! We’re so excited about that!
xo
s
river1 says
i was one of the option 3 starters and in my mind my option 3 was actually closer to option 4 but i didn’t know how the stairs were actually laid out.
i have another “add” to while you are doing it. there seems to always be a while we’re at it “add” to all projects. so here it is while you’re moving plumbing maybe add a rough in for a powder room in your future bonus/tv room. i envision right where leslie has “attic space” written on her drawing. again not knowing actual measurements there may not be room for it but thought i’d throw it out there
i know it’ll turn out awesome no matter which option you choose
later jim
YoungHouseLove says
Thanks Jim!
xo
s
Lyndsay says
I like that Option 4 gives you a dedicated laundry area, natural light, and would increase the value of your home… But the real win as far as I can see would be “line of sight” into the future bunk room.
I know the idea of a “secret room” is really fun, but, as a parent, it makes me nervous about supervision. As it is now, the layout to the storage room is not parent friendly in terms of keeping an eye on your kids unless you are directly in the room.
You’ve said the project to finish off that room is still years ahead when Clara and Teddy are older, but I imagine you will still want to be able to tell what they’re up to (especially as teenagers with their friends).
As intentional as you are in your parenting, it would seem like this option would have the biggest benefit of peace of mind. I really do hope the 2nd bid comes in more reasonable!
Tami H says
Oh, I hope the next bid is better. Or that it all somehow works out. I LOOOOOOVE option 4 on steroids. I mean, it’s YOUR house, but you know when you are watching House Hunters and they choose the “wrong” house? Or, more accurately, Scotty MacG’s Income Property and they choose the boring, simple, “tidy it up” reno? It’s silly how strongly HGTV has trained me to feel about these things, but man-oh, I love the idea of the light streaming in idea! When you were chatting up the luxury of Trump living with in-unit laundry I was like, “Saaaaaad daaaaaaay!” Then I got excited that Leslie on FB swayed ya!
Shauna says
Option 4 seems like the perfect option! That quote is so high though! Fingers crossed the second one is lower! I’m really excited for you guys to do this work now! :-)
Autumn says
I say, go with this last option even if it comes with a hefty price tag. You’ll be adding a bunch of value in the house with an enclosed laundry room (with a sink). When you guys are older and need to sale, you’ll get your money back. I’d die and go to heaven if I had an enclosed laundry room with a sink. :) If I were you guys, I’d save up until you’re ready to plop the money down. :)
Anne says
I’d die and go to heaven if I had an enclosed laundry room with a sink.
The SINK! Yes. I agree with the emphasis on sink. Even if it’s a teeny handwashing sink with a sprayer-option, high-arm faucet. So dreamy.
YoungHouseLove says
We would LOVE a sink!
xo
s
Rick S says
I too love option 4. I second the thought of leaving the washer and dryer on the same wall but scooting them as far as you can to the right and putting in a sink/cabinet next to the washer. It may require less moving of plumbing and electric and the noise is farther from the bedrooms. The walls in the future family/TV room can have additional soundproofing when that area is finished. A sliding door has a cool factor but does not contain sound as well.
The first option 4 shows the door in your back if you are at the sink and with 2 kids most times you will want the door open (maybe not always). The door is in a better place without even moving it. :)
rick
Caroline says
Womp… I was looking forward to you jazzing up a laundry closet ;) haha. We have one too and there is NO way we can move walls. BUT holy cow if I had the space you do I would SO be going with option 3 or 4!! Can’t wait to watch it happen!
Stardancer says
Oooh. I really like this plan! I’ve never had a real laundry room, so I could give or take that, but what I do love is the uninterrupted hallway you’re getting. Plus the window, which I didn’t realize you’d add. It just makes so much sense to integrate that playroom in–now it looks like it belongs with all the other bedrooms. And more light!
Kristi @ Addicted 2 Decorating says
If this is truly your forever home, I think you can make it work. I certainly wouldn’t settle for something less than what I really wanted (especially something like a laundry room) in a forever home.
You can save money by building the walls and doing the drywall yourselves. And before you tell me you can’t, I will tell you that I’m remodeling a kitchen almost completely by myself, and that included removing a load bearing wall and installing a load bearing header (with the help of my brother to lift the 11-foot header into place). Then I did the drywall myself. I had never done anything like that before, but with the help of YouTube and the step-by-step instructions from a local licensed contractor, I got it done. And I think your readers would love it and really benefit watching y’all tackle something like that on your own. I think you should go for it, and only call in the contractors to do what’s absolutely necessary! :)
YoungHouseLove says
That’s amazing Kristi! Congrats!
xo
s
Cindy says
I certainly hope the second bid is more reasonable. If not perhaps the plumber who fixed your master bath issue and the electrician you just had in would give you better bids. Then you could DIY the easy stuff like framing and hanging the drywall. Then find someone to mud and tape, that is by far the hardest part of a drywall job to do right. (My husband and his dad built our vet clinic (www.northwoodsanimalhospital.com completing most of the work themselves, they subbed out those things too.) You would get the walls up and could install insulation before the mud and tape happens so you don’t have a long period of cool air escaping.
YoungHouseLove says
Smart! Thanks Cindy!
xo
s
Melanie says
Option 4 looks great. Have you considered an L shaped appliance/counter orientation(along the back wall and left side – depending on how much room is actually IN the room)? That could potentially give you room for the washer & dryer along with room for storage drawers and sink. Of course, it all depends on the dimensions and how cramped things would be. I’m thinking washer/dryer on the left hand wall with counter, drawers, and sink along the back.
YoungHouseLove says
Definitely a possibility! We won’t get cabinets/counters until we have it framed in, so we could try taping an L off to see how it feels.
xo
s
Katie says
Option 4 is really cool. I hope that you can work out the pricing. You could do a pocket door into the laundry room. Pocket door!!!
YoungHouseLove says
Woot!
xo
s
Sara says
Good luck with the decision. Just wanted to comment on the Frosted door. We had frosted french doors installed to make an office when we first moved into our house. Though I love(d) the way they look, they are a nightmare to clean. With three young boys we now have greasy paw prints that I cannot get out of the grain of the frost despite trying countless different things. They now look constantly dirty even when freshly cleaned. And toy cars leave small scratches. If I had to do it over again I would have used a textured glass with a smooth outer surface (some of the linear ones are really cool).
BamaCarol says
So excited about the possibilities but I have to say, seeing a young Clara made me start sniffling…they grow up so fast! Hard to believe she was ever that small. Just think, won’t be long till Teddy starts crawling, then pulling up, and so on. Waah!
YoungHouseLove says
Waaaah!
xo
s
Lisa says
I’m sure it would be disappointing to have to wait to do any of this, since you have some momentum going, but since your kids are still young and you don’t yet need to make use of the bonus room, you could just always wait on this whole idea. I’m sure someone else said the same thing.
Priority your master bath, the kitchen reno and 4-5 years from now, roll with this idea to bust out the space for a laundry room. Sorry if you are already answered why you’re feeling like you want to roll with this now.
I still think that is adds some AMAZING value and future growth to your home. You would never regret spending that $4000-ish. I can’t wait to see what you decide to do. Option 4 is awesome!
Jill says
I know it’s already been said, but there are two things you could absolutely do yourselves.
One would be the framing, as others have mentioned. Although that doesn’t cost much in either time or materials, so I’m not surprised it doesn’t take much off the bottom line.
The other one is finishing the drywall (mudding and taping), which really would make a difference to the bottom line. The finish work is, like, 75% of the cost of drywall because it’s more exacting and because it takes 3-4 days with different coats.
Eliza says
My favorite idea for a lamp. It’s the easiest and the best design. Eliza. :)
Dawn says
Okay. What? LOL
I think it means you’re going with option three slash four? Which will look great and be really functional.
Having had it all… kitchen laundry area, actual laundry room, laundry nook, I must say you will find the laundry room to be nice. More space for laundry stuff is magnificent.
I’m first world problem living with my nook and will be slightly jealous. The people who built our house opted for two main floor bathrooms (for five total) instead of a larger laundry area and really: no one needs to pee that much. :/
:D
Mark Schaffer says
I like the idea alot and it would look awesome, but if it were me I would put the money towards your final kitchen remodel. When my wife and I have purchased homes in the past it was the kitchen that sold us. It seems a nice laundry room is popular right now but really who sees it except for family? I would much rather put the $$ where guests and family will spend the most time and for us that is the kitchen/living space. Just my two cents.
Maryann says
I love following your laundry room renovation! Our washer bit the dust before our wedding in October, and since our laundry was in the small hall closet, the models we looked at wouldn’t fit. We ended up busting through the back wall of the closet into the guest bathroom and creating one laundry/half-bath space. After doing laundry in the hallway for 5 years, I can’t express how much I love having a room for it! And thanks for doing the washer/dryer research for us… we got the same set you did! Good luck!
Mamaw says
Dang, Lesley had her game face on! Love Option #4!
Courtney H says
This just got reeeeeeeally exciting.
Beth says
I love the Option 4 idea! You will really love a dedicated laundry room, and who doesn’t love more sunlight? I think you should pay a contractor for moving the laundry hook-ups/plumbing/electrical, but you two can TOTALLY do framing and drywall! I’ve done framing and drywall in 2 homes’ basements and yet I can’t do half of the amazing things you guys are ALWAYS doing! You can do it for sure–I have no doubt! :)
Peggy McKee says
I looked again at photo of current laundry room in previous post and at the inspiration photo.
Where the shiny tile is in the inspiration photo, why not put in a non-opening window the size of the tiled space? It’s function would be just to let light from the gable window into the laundry room & hall. Do the rest of Option 2 as per inspiration photo. You could even keep the rail for hangers and the small overhead cabinets. If you don’t like the window, you can replace with tiles.
At a later time, you can do Option 4 if you still want to. My 2nd child was a boy–his laundry was no worse than his sister’s! I wouldn’t spend big bucks on a laundry room at this stage of your life.
Ruth says
I’m glad you’re sold on Option 4. Having lived with every W/D configuration (under kitchen counter, basement in ranch and a two story, combo mudroom/laundry room, closet off kitchen, and 2nd floor dedicated room), the dedicated room is the best if you can work it into your space. Hope you can get the costs to where you need them to be for your finances.
Here’s another add-on for you to consider given the second floor location of the laundry room and the fact that you’re going to be tearing into the plumbing anyway – put a floor drain in the laundry room. The washer pans only help if the water leak is in the washer. If a hose breaks, you’ll need the floor drain.
Dave says
“Moving all of those laundry hook-ups is out of the scope of our skills, so we had two contractors out to estimate moving those, adding a drain under the washer, framing out two walls and two doors, and doing drywall.”