Thanks for all of the laundry room ideas last week, guys. We spent a lot of time mulling over every last suggestion, and even got some quotes for a few things (like moving the hookups, the doorway, and possibly bumping out a wall). One common alternate suggestion (we’ll call it “Option 3”) was to take our original Option 1 and rotate the laundry appliances 90° so that it’s out of sight. Then we could put access to the storage room on the back wall so there wouldn’t be any more of that walk-through-one-room-to-get-to-another-one issue.
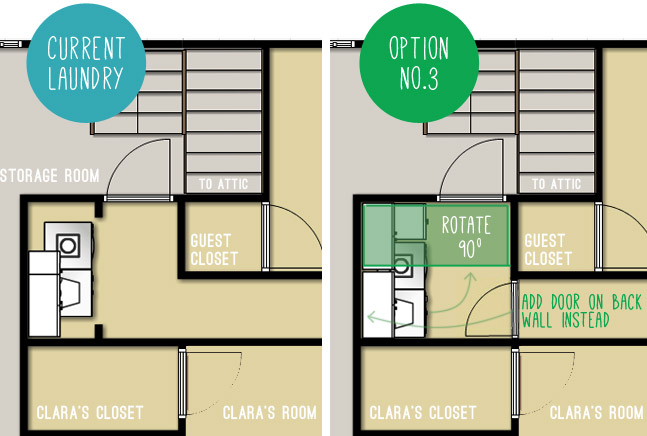
It was an interesting idea for sure. We hadn’t considered it before because, well, it would require moving all of the laundry hook-ups (electrical, water, and venting) and we weren’t originally thinking of that intense of a reconfiguration (especially when it didn’t really gain us any extra space) – but solving the door issue and tucking them out of view was a nice idea.
Another popular suggestion was Option 3 on steroids, aka Option 4. It took the idea of rotating the laundry a step further by stealing space from the unfinished storage room to create an actual enclosed laundry room. But yeah, that required an even more involved reconfiguration than Option 3. Hello framing and new drywall!
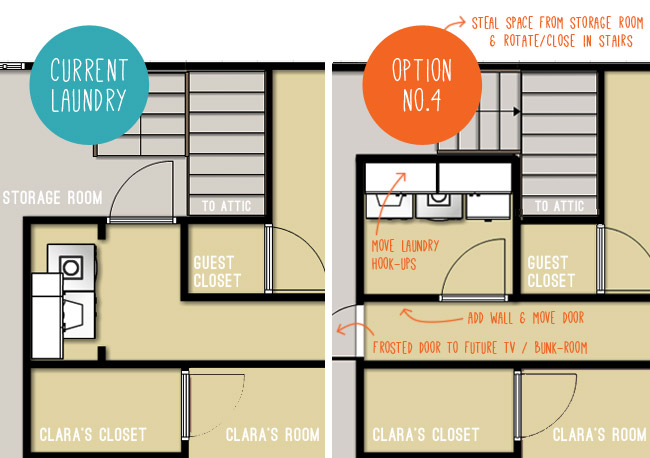
As cool as a legit laundry room sounded, it almost felt like more than we needed. Maybe it’s the former New Yorkers in us that still feel extremely fancy for having laundry in the house at all. Even when Clara was a baby (when laundry seemed to multiply and there were cloth diapers in the mix) we were well practiced in doing laundry in small spaces. Spaces where dirty laundry couldn’t ever accumulate on the floor because it was also our entryway (which we thought was a good thing – it kept us on top of it). We’ve actually never had a dedicated laundry room that was big enough for us to fold or iron in it (even growing up), so it felt just fine to carry the basket into our bedroom and sort/fold in there since it’s what we have always known. Which might explain why going through the trouble and expense of carving out a dedicated laundry room still felt like it was solving a problem that wasn’t really a big deal to us.
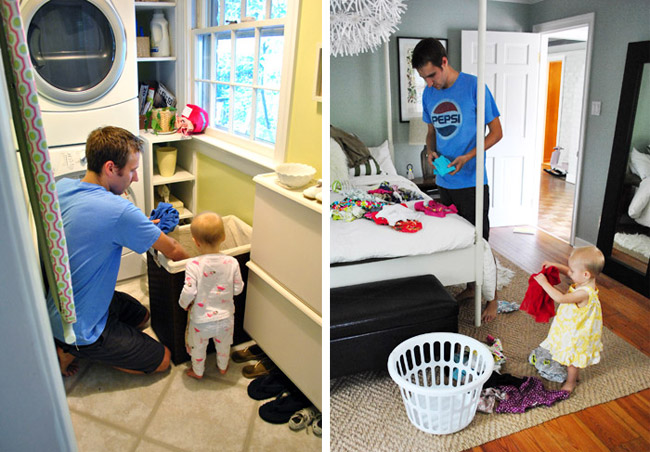
And then Lesley went and rocked our world. On Facebook she left a comment pointing out that if we moved the storage door where the appliances currently are we’d see a window that’s in the future bunk-room from the hall…
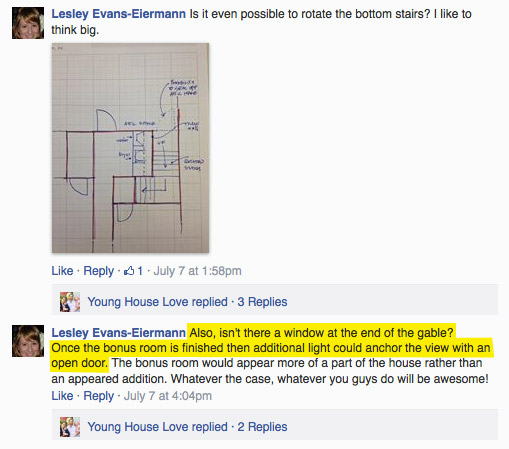
…which suddenly made that hugely appealing to us since that side of the hall is extra dark. See how the natural light goes away halfway down the hall since the last places that allow it to filter into the hallway are Clara’s room and the guest room below?
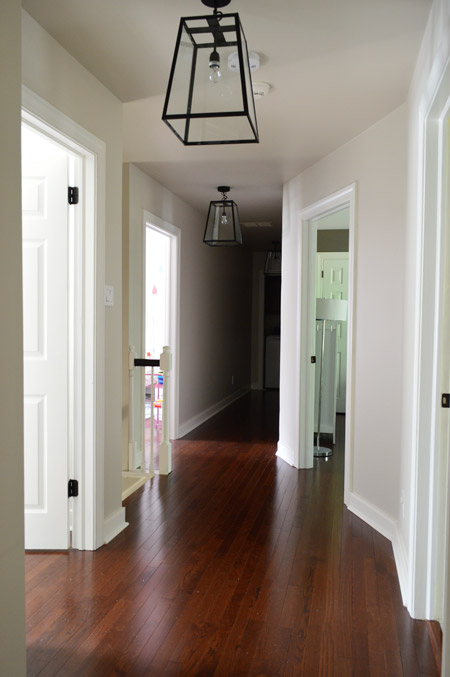
On the other end of the hall is our bedroom and there’s a window that lines up with the doorway and it’s so much lighter. Plus if we went with a frosted door like we had previously mentioned, even with it closed, light from the windows in the storage room would spill into the hall right through it. Picture us staring at each other and saying “light. bulb.” in our best Gru voice.
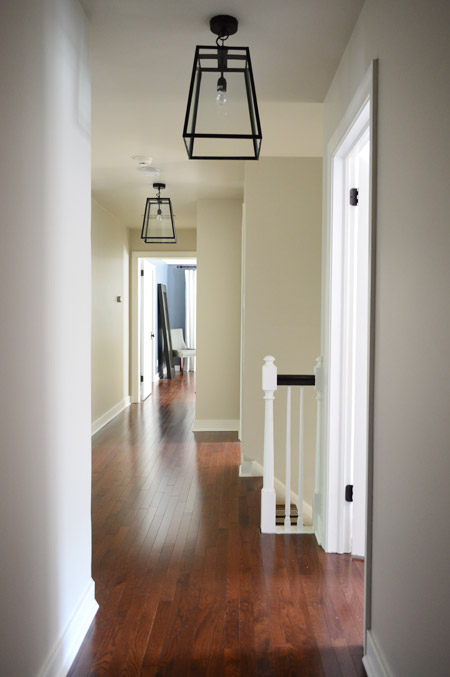
I realize that may seem like a silly tipping point for a plan that also earns us a larger, dedicated laundry space (which would probably be the selling point for most people), but the idea of seeing the glow of sunlight down that formerly dark hallway (or an actual window view with the door open) is exactly what got us on the Option 4 train. And hey, if we gain a bigger laundry room, and don’t have to pass through one room to get to another room, well there are certainly other selling points going on.
So as you may have noticed in Lesley’s Facebook floor plan, this change would involve removing the existing cased opening and putting a frosted glass door on the wall that’s currently behind the washer. We debated keeping the laundry area open or putting it behind a wall/door and thought we might like a door better for the long run (if nothing else just to dampen sound and keep a certain toddling boy out of there). So instead of turning that corner on the right wall and taking a few steps to get to the current storage room door, that door would move forward (along with a wall to close it in) and become the door to our new laundry room.
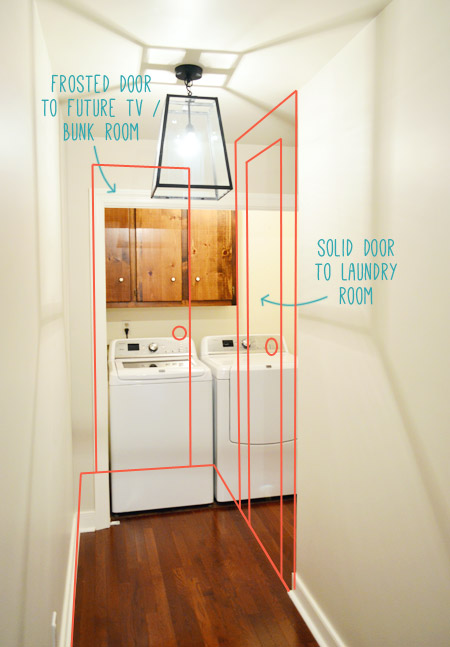
Looking from inside the storage room itself, here’s a rough rendering to show where the new walls would be added and where the washer and dryer would now sit. Please forgive all of the various messes – including the original laundry bi-folds that still live in there. Remember the door that you see below would shift back to line up with the vertical wall line on the right (back by that silver dryer vent), so it wouldn’t be as close to the washer & dryer:
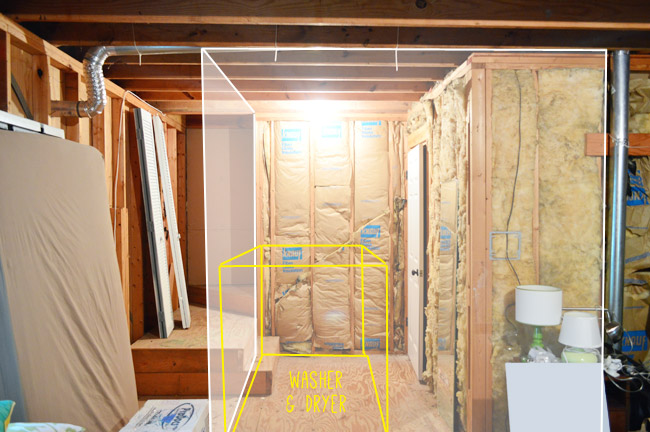
If you partook in the discussion on the post from last week, one thing you might notice that we grappled with in the comments was what would happen with the stairs that lead to the attic in Option 4. The floor plans we shared didn’t perfectly reflect the actual staircase (Floorplanner’s stock stair icon had four steps instead of one step, a large landing, and another half-step around the turn like our actual staircase). The good news is that reconfiguring the steps only really requires us to move that bottom one. But it wasn’t really the stair-moving that gave us pause as much as the idea of closing in our attic access with a wall that hugs those bottom steps (we worried it could make dragging the tree up and down more difficult/cramped).
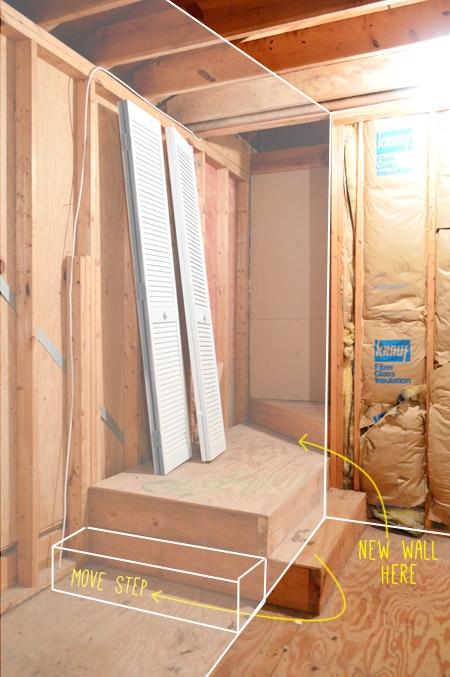
It definitely would still be possible to bring things up and down from the attic, and having a walk-up attic instead of a drop down ladder (which we had in our other two homes) is already a huge upgrade for us. So after thinking it over for a while, it feels like a fair trade to be a little more closed in when we access the attic vs. soaking up a lot more light in our hallway everyday.
Although Option 4 was sounding more and more promising, we still had to grapple with the logistics and the cost. Moving all of those laundry hook-ups is out of the scope of our skills, so we had two contractors out to estimate moving those, adding a drain under the washer, framing out two walls and two doors, and doing drywall. The first estimate came back at $4,700, even with us doing all of the demo, laying/re-laying all of the new/displaced flooring, hanging the new lights, hanging trim/baseboards, and doing all of the priming/painting after they drywall. In person he said it should be under 2K and then apologized when he emailed us the bid because it grew to $4,700 after he itemized everything – so when that number came in yesterday it definitely threw us.
As nice as a larger laundry room and more light in the hallway would be, 5K could cover a bathroom gut-job or nice new kitchen appliances, so it’s definitely more than we were hoping to spend. So instead of getting to end this post with “we’re doing it!” jazz hands, we’re crossing all of our appendages that the second estimate is easier to swallow (he came highly recommended from a friend). After all of this planning, nobody is itching to get this thing going more than we are – so here’s hoping there’s some nice therapeutic demo in our near future.

Charli says
Why not be your own contractor and just get a plumber and electrician out to the house to see what they’d charge? Or try a handyman. Many of those guys have the ability to do this kind of work. Could save you a lot of money, either way.
Sally G says
Aaaaaahhhhh!!! Cliffhanger! ;)
Pamela says
Don’t know if it is realistic to dream, but maybe some contractors (like the ones you contacted) will read this discussion. Contractor #1 will realize that he will not get the job because $4700 is too much for you. Contractor #2 will have a good idea of what you are willing to pay, and bid accordingly. If you don’t get satisfaction with the next bid, you will have plenty of specifics to discuss with Contractors #3, 4, 5… It will work out. Good luck.
Jessica says
Correct me if I am wrong, but these new walls/doorways would not be load-bearing, right? If they aren’t load bearing I really think that you guys are beyond capable of doing the framing and hanging the drywall and doors yourselves. I totally get it if you don’t want to mess with the dangerous electrical or the potentially disastrous plumbing (you guys have had your fair share of that in your house already, am I right?) but framing out a non-load bearing wall and just hanging the drywall is really not very hard. You could even get someone to come and tape and mud the drywall that you hang (to get it prepped for primer and paint) to make sure the finished look is really professional. That is what we have done many times in our own house. I might be wrong, but I don’t think that you would need any permits if it wasn’t a load-bearing wall…? I think you guys are more than capable of doing the framing and would love for this awesome plan to become a reality in your home!
YoungHouseLove says
We are definitely considering the DIY option for some of the line items! Thanks for the vote of confidence :)
xo
s
Amanda says
Lesley is a smart cookie! I’m also hoping that your second estimate is more in the ballpark. Having traded out swing in/out doors in small spaces in the past, I’d recommend taking a look at a pocket door option for your new laundry. They free up hall, wall and floor space and it shouldn’t cost much more, if any, than a regular door. If you decide to investigate this option, I cannot recommend Johnson Hardware strongly enough – their pocket door hardware is by far superior to any I’ve run across. Fingers crossed!
YoungHouseLove says
Thanks Amanda!
xo
s
Leisa says
Omg guys I love this post! I really enjoy hearing people bouncing ideas around. After reading the comments on the last laundry post, I was totally digging options 3 and 4 (the whole storage room entry just makes so much more sense).
But this post you had me in suspense the whole time:
“Yay, they like option 3… Oh, they’re not gonna do it… But wait… Option 4… Yes! They’re gonna go for it…. No it’s too expensive…”
What will happen? I can’t take it. I neeeeed to know.
Fingers and toes crossed that you can swing whichever option makes you happiest (no matter what any nosey people think about how you spend your money).
Can’t wait for the jazz hands, and would appreciate video evidence ;)
Lynn @ Safebeauty says
I’m inspired by your Ikea purchases. ;) Go on…lol. I like how this option 4 behemoth has snowballed. Also again I love your thought process. Don’t do something just to do it and for sheer convenience. Like, you won’t die if you have to walk down a hall to fold clothes. haha. Also, if it aint broke, don’t break it and then fix it again. With 2 kids in the mix now your time is muy muy precious and can be spent doing so many other things than ingesting sawdust for a few months through a huge reno. I know that whatever you end up doing will be great and turn out fine. That first quote? Whewww! I hope the second one turns out better. We suffer from the same “bought the most outdated fixer upper in the swank neighborhood” and so over the phone quotes for some repairs seem to curiously “swell” after they come out for a look-see. Hmmm…curiouser and curiouser.
My best, Lynn
Dennis says
Have you offered to be an assistant on the job? I know some friends who have been able to serve as crew members in addition to the work they did to cut costs. You are both far more skilled than my friends so it could be good and even help the contractor shift work to other jobs.
YoungHouseLove says
Yes we’re huge fans on that method! Some pros are more open to it than others but we always ask :)
xo
s
Emily @ Life on Food says
weighing all of the pros and cons plus the price is the story of my life right now with our house renovations. i love option 4 and ultimately think it is the right call. whenever i want something that is too expensive right now i just re-prioritize the budget until we can do it. not ideal always but we tend to be really happy when the work gets done the way we liked best.
Cheerful Homemaker says
I’d be thrilled just to have my washer and dryer on the main level of our house rather than in our dungeon of a basement!
Tara says
LOOOOOOOOOOOOOOVE the idea of having the door into the future bunkroom etc etc. LOOOOOOOOOOOOOOOOOOOVE.
mp says
The photo of Clara folding clothes with John is my favorite YHL photo ever.
Erin C says
I love this idea! I really hope the 2nd estimate comes in lower so we can see you move forward with this project! We have a super dark hallway ourselves and so I totally understand the desire to add more light at one end!
Stacy W says
If you’re going to do a counter top over the machines, then I think you should go for a small sink too. In our new-to-us-worst-on-the-street-in-a-nice-neighborhood-house (wow, that’s a mouthful), we finally have a big laundry room with a sink AND A counter, but it has some small mold spots and the world’s smallest cabinets. I love love love the sink, but I can’t wait to get a new one. It’s stainless steel now, but the residue from the paint brush washing makes it cloudy and gross. Then, only a brillo pad will clean it.
Anyway, do it + the sink! You won’t regret the sink if you have all of that folding space over the machines This improves the function of your house so much! I can’t wait to see it!
Amy S says
It may have been suggested already but what about a pocket door? We installed one in our renovated laundry room and I love it. Less visual clutter in the hallway than a door left open (blocking that light from the storage room window!). I hope this works out for you all–so exciting!
Vicki says
I would suggest making that door to laundry room a slider–which can still be transparent–
having no curve to worry about means additional space inside the room–
the vacation house we bought in FL was built in 78 and there are many pocket doors which helps to maximize the hall space and bathroom space…
You might also consider making it a barn door–
that might be a neat feature seen from the hall…
nicole @ I am a Honey Bee says
Love the idea.
I totally understand why you’d want to close off the room, but I thin kit would make the whole area even more brighter to have it open.
Either way it will be a great space.
Jordann O'Brien says
I love that you guys are discussing your plans with us before you start doing anything, makes me feel like we have a say on what you guys do (even though we don’t, but it’s nice)
Rachel G. says
Hey Petersiks! A day late to the party…I got busy with my littles yesterday, but wanted to comment. I am not suggesting that nearly $5k isn’t a big deal (my hubby would croak!), but I wholeheartedly say go for it! Not my money, I know. BUT, if I were looking for a home in your area (I am just a few miles away) I would easily be willing to pay an additional 10-15k in asking price for a laundry room vs a laundry closet. I also think that should you finish the storage/bonus room in the future, repositioning the door would be a great way to make that area feel more incorporated into the general flow of the house. I know it is a big financial commitment, especially considering you still have some big ticket projects on the horizon, but I think Option 4 is brilliant and exciting. That being said, you guys make lemonade out of lemons so whatever you decide is going to look fantastic in the end! Good luck. Can’t wait to see where you go with this one. And I hope the 2nd estimate is a little easier on the ole wallet :)
andrea says
super excited to see how this turns out for you guys! hoping that your second bid comes back better because I love this option!!! even if it does end up being too expensive for now, I hope you would save the idea as a possible phase 2 reno to be done whenever you decide to finish the bonus room :)
Kym says
I love the idea of expanding the laundry room. If you’re already considering all that demo, you should think about adding a pocket door — that will give you more room inside once it’s done. A regular door means you lose all the space in the back corner, but with a pocket door, you could add art, shelves, etc. on that wall. Good luck with the project!
Chris says
Typical pocket door walls are hollow to accommodate the door. These hollow walls are not able to support shelves, or anything else that must carry weight. You will also need to be careful with switch and plug placement. The standard electrical boxes can’t go in the shallow & hollow pocket wall either. Barn doors might be more flexible in a tight spot if you need to use the walls for cupboards, shelves, hooks, or electrical.
YoungHouseLove says
Thanks Chris!
xo
s
Ann says
One thing you could do right now is install a Solatube in the ceiling of the laundry room. You will have sunlight all day.Plus you can get them with a vent kit if that room needs one. I love the Solatube in our windowless hall bathroom.
Shannon says
I don’t think you’ll be disappointed with an acutely laundry room. That was one of the selling points when we bought our current house. Now that I have two who are involved in sports, and other not far behind, it’s one of my favorite things about the house. I do wish it had a sink for scabbing out baseball field stains. Ours is off the kitchen and also serves as our panty area, cleaning supply storage, pet area and we keep our trash can in there. They really do become a more multi function area. I still fold my laundry in our living room tough because it keeps me out where the kids are, plus I get to watch tv while I fold.
Pam C says
$4700 in the scheme of things? Over how many years you plan to live there? It’s the only option that really seems to make sense (considering I have no emotions or check book attached to the project). Resale value? Bonus. Soon you’ll be looking for space to store sports equipment, school book bags… Looks like a win-win to me.
Cathy G says
Not sure if this has been mentioned, but if you do move forward with the plan (which sounds awesome!), instead of a regular door going into the laundry room, it might be a fun place for a barn door!
Good luck, can’t wait to see what you do.
Cassidy says
Just thought I would mention that the potential door for the laundry room in option 4 opens to lay on the back of the guest room closet, in doing so it could become annoying related to the dryer door. Certainly swinging the door the other way isn’t the answer – maybe a pocket door is?
Just thought I’d mention. My husband and I have torn down 3 old houses to the foundation and rebuilt. In doing so, I’ve become a “door swing” nazi. We have found that you have to think really hard about this bc it isn’t something that is illuminated well on drawings and blueprints.
Excited to see how this plays out!
Ann says
One thing you could do right now to improve things in the laundry room is to add a Solatube. They allow sunlight to pour into a room all day, are less than $1,000 (way less if you install it yourself, which is totally doable), you can even get them with a vent fan included if your room needs that. I’m a big believer in them – we put one in our windowless hall bathroom and what a difference it made there. From a dark cave to a lovely space all day long. Even moonlight is amplified.
LibraDesignEye says
Option 4 has another advantage that will accrue and yield great benefits in the long run. The actual chores that upper elementary and middle schoolers care about – LAUNDRY! What are they capable of? LAUNDRY! Where will they hang out? Adjacent .. . .
Further, that is the age where you want to be nearby but not right with, when they have a group of kids over, because while doing laundry next door, you will hear the most delicious things they would never reveal face to face .. . . .
I might make sure I had drains and service to also plumb a sink for the bonus room to go with a mini fridge . . love the poster who said – 5 bedroom potential . . . and . .(since you did say forever home)
I can just see the transition in 25 years (sorry – did ever you think 7 would go by so fast?) to a bunky room for grandkids!!! . . time flies when you are having fun!
looking ahead for (all good things for) you . . ;-)
Alisha says
I know it’s your money and your house, so take my advice with a grain of salt, but this strikes me as a project you will never regret. New kitchen appliances will eventually be old kitchen appliances, but a more functional house is something you’ll appreciate forever. Especially as your kids get older.
Carrie Lea says
Hoping for a much smaller bid from the other guy! But if all else fails you can always give up some upper cabinet space and cut out a porthole for some extra light. ;)
Katie says
Okay, so what if you don’t rotate the washer and dryer to the other wall? What if you just slide the washer over a little bit, and switch the dryer to the other side of the washer. Does option 4 provide enough space for that? I bet it would cut the costs a lot, and maybe you wouldn’t have to move the water hook-up at all??
Debi says
We did something similar to our laundry room and it was well worth it since it was a room that I spend much of my time in daily. In fact, it made laundry time more inviting and enjoyable to do. Just a thought…Instead of putting a regular swinging door we had a pocket door installed instead and I was really glad we did it since it open up even more useable space….besides a regual door would just be in the way.
Love your work!
Chris says
Lots of talk about pocket doors….Typical pocket door walls are hollow to accommodate the door. These hollow walls are not able to support shelves, or anything else that must carry weight. You will also need to be careful with switch and plug placement. Standard electrical boxes can’t go in the shallow & hollow pocket wall either. Barn doors might be more flexible in a tight spot if you need to use the walls for cupboards, shelves, hooks, or electrical- all things pretty common in laundry rooms. Good luck with your project!
YoungHouseLove says
Thanks for the tip!
xo
s
America says
Just another thought, what if you only moved the washer? That is keep both washer and dryer on the wall that they are currently on, but put the washer on the other side of the dryer (with all the framing and making the laundry room and hall that you were talking about – essentially rotating the layout of the laundry room 90 degrees) that way you only have to move water lines and add drain and not as much vent and electric. I don’t know the specifics of the venting etc, but maybe you can save a little by not having to move as much. Love the plan though, more light is always good!
YoungHouseLove says
Love all the ideas and suggestions guys – thanks so much for all the thoughts!
xo
s
America says
Oh and I TOTALLY agree on whoever said pocket door, that would be sooooo nice for moving baskets of laundry in and out.
Madelaine says
I haven’t read all of the comments to this post so please forgive me if I’m repeating!
Moving the dryer to this new proposed location has some added benefits like shortening the total vent length and removing some elbows in the vent. If possible, consider coming out of the new wall in line with the vent hole in your exterior wall to remove that last jog down from the ceiling. Elbows in dryer vents are just more areas for lint to collect and clog the line, not to mention the fire hazard!
Can’t wait to see what you decide and how it all turns out!
YoungHouseLove says
Thanks Madelaine!
xo
s
Steven S says
This is a project you could do yourself for the most part. With the walls not being load bearing it would be easy to demo the old walls and reconfigure the new space yourself. And putting in a vent for the dryer is easy if you can go straight out the back. Heck it might even line up such that you could put the vent under the one stair/tread you have to put in. From the picture the storage room picture it goes out that wall at present so could even link it to that or at a minimum use the pipes to put in the new vent. You may also be able to do some of the electrical yourself, although I highly recommend you have an electrician move the dryer line.
The only down side to this project would be losing you washer and dryer for at least a week or more….
kimb says
I know you guys a frugal and all but 4700 for a new room with electric and plumbing seems like a really good deal to me.
Shauna says
Love it… fingers crossed it works out cost-wise :)
http://everdreamers.blogspot.ca
EmmyA says
I didn’t read all the comments, so this may have already been mentioned, but I have a suggestion for the new laundry room door. My mom has a door in her laundry room and it’s ALWAYS in the way. A pocket door or a sliding barn-type door would be so much more practical. You can sort laundry without fighting a door.
Amy U says
Two words: BIGGER LAUNDRY!!!
If this is maybe your forever house, you will need it. Promise. Your kids’ clothes will get bigger. Your family may grow. While what you have is an improvement over the nothing you did have, think forward rather than back. We are a family of 10. I’ve been there. We needed a dedicated space at around 3 kids; it gets old shuffling things and it looked like a laundry bomb went off if I wasn’t super dedicated. I remember handling it all in one spot also but that’s not sustainable. You’re both amazing figger-outers, however, so you’ll be spot on whatever you decide.
Tamara S. says
Could you do option 4 without adding a drain to lower the cost? I just ask because at least in our area, having a drain in the laundry isn’t the norm. Most houses here built in the last 20 years have unfinished basements and a laundry right off the garage entry on the main floor, next to the kitchen. So laundry rooms here are always tiled on the floor, but no drain. There have been lots of floods over the years in our neighborhood, but its never the laundry room… always from malfunctioning sprinklers that end up flooding the basement. I guess I understand it from an emergency perspective, but if you own relatively new (less than 10 year old) washer/driers you shouldn’t have a problem. I guess I’ve only lost maybe a 1/2 cup of water twice in the past 10 years in our laundry room that has no drain. If it was adding a major expense I wouldn’t hesitate to cut it.
I also will say that I’m pretty on par with DIY skills myself (not the norm here since I’m a SAHM mom but I can wield a framing nail gun, skill saw like no ones business). I think you guys can totally rock doing this yourself and just hiring an electrician, plumber and mud/tape guy when needed.
YoungHouseLove says
Thanks Tamara! The drain is necessary because it’s a code thing for new laundry rooms on the second floor in our county.
xo
s
Stacy Nelson says
Our friend’s laundry is on the second floor, and she came home to a flooded main floor from a washer malfunction. New drywall, new carpet, new furniture. Not worth it to save a little money now to forego the drain. That’s probably why a drain us code for their county.
Trevor H says
Really love how you mapped out the room. Hope this isn’t a silly question, but what app/software did you use to map your rooms?
YoungHouseLove says
We drew up and played around with the floor plan on floorplanner.com, then we added the words/descriptions in photoshop.
xo
s
Betty says
I know you have your heart set on a frosted door to the future TV/bunk room for the glow of sunlight, but how fun would it be to have a secret doorway that looks like a bookshelves. Like the one John like from this year Homearama.
YoungHouseLove says
That would be awesome! The only issue with that is that they’re pretty heavy and anything on the bookcase can shift/tip when it moves, so I don’t know if it would be best for a future high traffic area ;)
xo
s
Kelly says
Ya know, my husband is a licensed, bonded and insured contractor with a family business that’s around 60 years young. Bartering is a beautiful thing. I realize the midwest is a far cry from the east coast, but that’s what planes are for ;) I’m singing that Parent Trap song in my head, you know, the one that goes, “let’s get together…”? I would practically cut off my right arm to have your Midas touch in my home. I have cake pops…
YoungHouseLove says
Haha! I would do almost anything for a cake pop…
xo
s
Jill says
I’m late to the discussion, but:
1) electrical and plumbing really truly are not that hard. You could do it. And/or,
2) didn’t you just work w/ a ton of contractors at the showhouse? Subs are always looking for extra work on the side. Call them!
YoungHouseLove says
Thanks Jill!
xo
s
Morgan says
One suggestion: How about a pocket door as the access from the hall to the laundry room? That way you could carry laundry baskets in and out without having to mess with two doors. And when you eventually redo the bonus room, you won’t have to mess with two doors opening next to each other.
I wish I had all this good thinking to turn to when I have a house project question!
Sassafras says
Wow – that bid!
Well, I’m usually not the bargainer/negotiator in my family but have watched too many of those DIY shows where house flippers line up a series of bidders all on one day and then sometimes the jobber guy says “That’ll be $4700”, and the flipper says, “Do it for $3500 and the job is yours”. They often seem to take the cut quite in their stride as if it was worth the shot if the flipper would bite. I’d offer the GC a good discounted counteroffer and if he won’t go consider that GC job for yourself.
What of the tradesmen you met while on the show house? Do any of them do after hours or weekend work while not working for that construction company?
Sassafras says
Another thought…you guys are usually up for a challenge right? What about contracting for this work at a slow time of year…like the week of Thanksgiving or Christmas or New Years? Many times these contractors have off seasons where they need to keep their crews busy and the moola rolling in. Might be worth the hassle on your end for a more reasonable price point.
YoungHouseLove says
Thanks for all the ideas guys!
xo
s
Pia says
I had an idea to move the laundary room in between your upstairs bathrooms. Steal some space from the master bath and add a door from the hallway. Include the master closet into the bathroom and add clothes storage into your master bedroom instead. Then you can totally open up the space to your new tv room. And if you do the laundary together with the master bathroom redo you could probably save some cost. That is what i would do. I thought that i made this comment in your last post but i must have forgotten to press the submit button.