Exciting times guys. Operation Ditch The Blue Trim is currently in progress! So while we sweat our way through un-blue-ing things on the second floor – that’s four bedrooms, a nice long hallway, and at least 10 doors – we thought it was high time we shared our master to-do list for the new house (and for anyone jonesing for trim-painting info/photos, we hope to finish up and be back with a full report for you on Wednesday).
These posts came about when people asked how we organize all the stuff we have on our to-do list. We explained that we basically have one long run-on document that we update as we go. Folks kept asking us to share it and it turned out to be a good time for us since public proclamations help keep our momentum up, and crossing things off gives me a nice mom-buzz. So here’s our first brain dump for the new house. Of course things tend to evolve as we go, so we’ll probably change our minds fifty times, but right now if you were to peel back our skulls and peek into our DIY-loving brains (you’re welcome for that delicious visual) this stuff would be banging around in there. #warningitslong
– The Front Yard (0% Complete) –
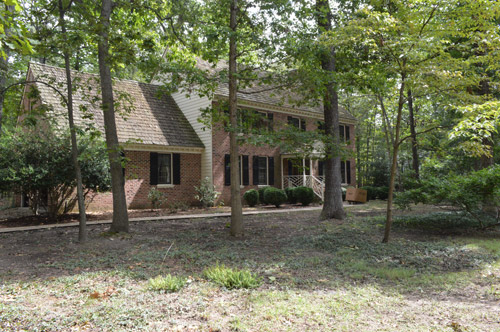
To Do:
- Dig up all the quickly spreading ground cover
- Remove the trees that are dead/decaying/diseased beyond repair (our house inspector helped confirm which ones had to go)
- Aerate, level, and seed the yard
- Make planting beds up front and mulch and plant them
- Repaint all exterior siding and trim (there’s peeling paint, some rot, etc)
- Redo old cracked concrete walkway from the driveway to the front door (add curves and pretty planting beds on both sides)
- Add some pretty hardscaping around the front (we’re still inspired by this house’s awesome landscaping – so we’d love to add something raised stone beds)
- Plant a few green dwarf maples (it’s our favorite thing that we planted one at our current house – you can see it in this post under the window on the right)
- Add exterior up-lighting (some of the neighbors have it and it’s crazy charming at night)
- Add low curved brick borders on either side of the driveway wired with lights (some of the houses nearby have ’em and we love them)
- Get the driveway paved
– The Portico (0% Complete) –
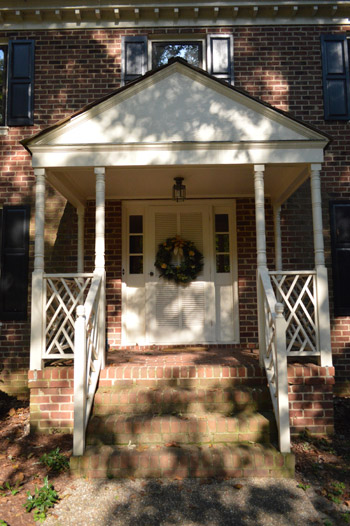
To Do:
- Repaint the portico (peeling paint = everywhere)
- Arch the portico ceiling (it’s low and one house up the street has an arched ceiling with a gorgeous hanging lantern)
- Add a few planters, a new door mat, new porch lighting, etc
- Paint the front door (we’re leaning towards a rich emerald color but we’ve also always loved a glossy red door)
– The Garage (0% Complete) –
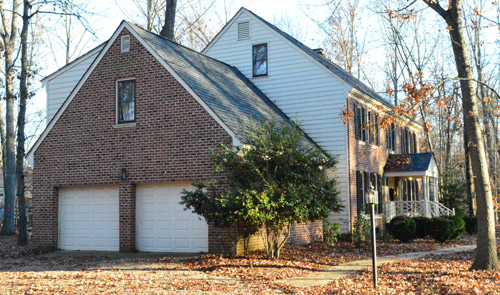
To Do:
- Repaint garage doors and add some nice hardware to beef them up
- Add pergola over double garage doors with vines creeping over it
- Finish the interior of the garage with drywall to create a workshop on one side and storage around the perimeter (add pegboards, shelving for paint and tools, etc)
- Reuse kitchen cabinets in the garage if we can’t salvage them after the kitchen makeover (they’re dinged up and splintered in a bunch of spots, but would be great for the garage)
- Redo four steps that lead from garage to kitchen (remove old carpeting and paint them? rebuild them completely?)
- Build a box on casters for scrap wood storage in the garage (we need a system to keep it from being all over the place)
- Maybe we should get old lockers and paint them fun colors and remove some of the doors for storage? (love these!)
- Possibly add plumbing for a utility sink out there (we’ve always wanted one in our “workshop”)
– The Foyer (0% Complete) –
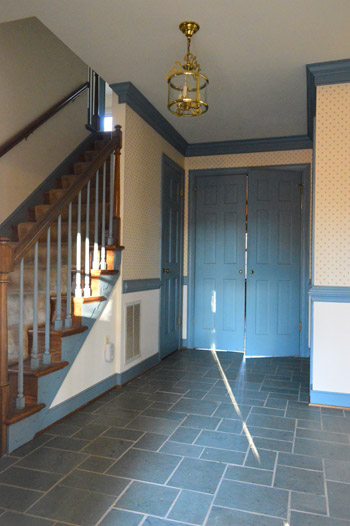
To Do:
- Remove the old carpet from the wood stairs
- Paint blue trim in foyer, including stair balusters
- Remove wallpaper and repaint the walls
- Remove the doors that block the flow into the kitchen (and the pretty view out the back windows that will someday be french doors)
- Depending on how things go as we move in/live there, we might add gates to the stairs and maybe a stair runner (seagrass? a colorful Dash & Albert runner?)
- Replace the old foyer light (paint existing one? so torn!)
- Replace tile? (only if it’s un-salvageable – there are a few areas where it’s pretty beat up)
- Since there are two closets in the foyer and we only need one for coats, so we want to build a craft and toy closet in the deeper foyer closet with a bunch of shelves to store Claraphernalia
– The Half Bathroom (0% Complete) –
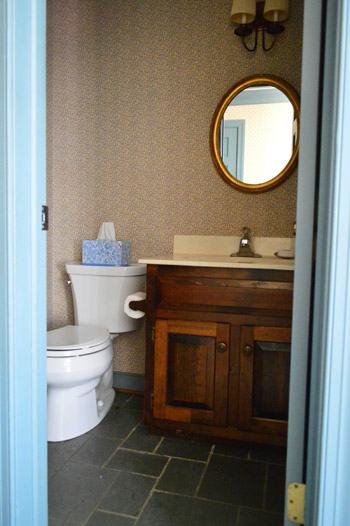
To Do:
- Remove wallpaper
- Repaint all blue trim (and door)
- Upgrade door hardware & hinges
- Paint walls
- Replace vanity
- New mirror (something larger and higher – John can only see up to his shoulders now)
- Upgrade lighting
- Replace tile floor? (only if it’s un-salvageable)
- Here’s a shocker since this house is covered with old wallpaper, but we’re actually flirting with adding some cool new wallpaper since there’s no tub/shower in there (grass cloth? something charming like this or this?). Could be fun!
– The Dining Room (0% Complete) –

To Do:
- Clean and re-poly the wood floors
- Upgrade built-ins (remove scrolly tops? build up to ceiling? paint white?)
- Paint all of the blue trim
- Remove the wallpaper and repaint the walls
- Upgrade lighting and curtains
- Add furniture, a rug (?) and art
– The Living Room (0% Complete) –
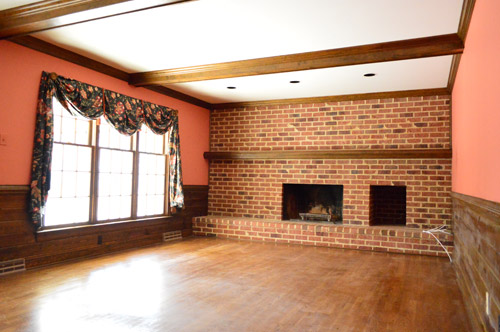
To Do:
- Clean and re-poly the wood floors
- Prime and paint the bright pink walls
- Lose the curtains
- Prime and paint the thick woodwork that wraps around the bottom half of the room’s walls (we LOVE it, and think it’ll be gorgeous in white)
- Paint the brick fireplace wall in the first phase of lightening up the room (we always loved how our first house’s den looked after we cozied it up with paint)
- Retile fireplace (maybe something like this tile?) and get gas logs as phase two after we save up our bucks OR drywall fireplace wall and add a stone lip like this?
- Add more can lights to evenly light the room (there are just three near the fireplace)
- Turn the overhead beams into a coffered ceiling (like these)
- Build/find a nice big built-in-looking cabinet that holds the TV (across from the window, we think)? We’ll have to see where we end up on this one…
– The Office (0% Complete) –
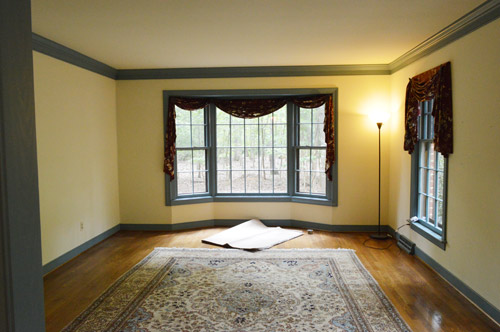
To Do:
- Lose the curtains
- Clean and re-poly the wood floors
- Paint walls and trim and ceiling
- Add double desk work area somewhere – perhaps coming out from the middle of the left wall (or the right wall between the windows)?
- Bring in storage (bookcase, file cabinet, etc) – possibly cool build-ins around the bay window
- Add curtains/window treatments
- Hang art & create a brainstorm-zone on the walls (bulletin board? chalkboard?)
- Add two large potted plants (lemon trees? fiddle leaf figs?) in front of the two front-facing windows
– The Kitchen (0% Complete) –

To Do:
- Remove the wallpaper and paint the walls
- Lose the curtains
- Convert giant triple window into french doors leading onto deck
- Open wall between kitchen & living room then add built-ins on either side (sort of like the dining room built-ins in our current house)
- Prime and paint the woodwork that wraps around the bottom half of the room’s walls
- Full kitchen reno (replace the faux brick linoleum, damaged cabinets, laminate counters, bad lighting, old broken appliances, etc)
- Perhaps try our hand at heated floors under some fresh tile (that might spill into the foyer and hall bath if we can’t salvage that tile)
- Organize the pantry with pull out drawers and bins and containers (and paint the door a fun color or replace it with frosted glass?)
- Amp up the “command center” area across from the triple windows
- Paint the new kitchen french doors and door to the sunroom (black? charcoal? soft turquoise? white?)
- Get water filter for under the sink
- Add window treatment and pendant over the sink & a larger new light fixture over the eat-in area
- Figure out how to create a drop zone for coats, shoes, etc (maybe in the garage if not in here?)
– The Sunroom (0% Complete) –
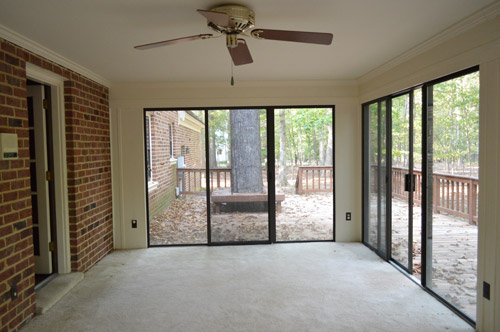
To Do:
- Rip up old stinky carpet and padding
- Seal in the smell somehow (so the concrete doesn’t leech odor forever)
- Stain or paint the concrete floor as part of Phase 1
- Permanently remove the broken base heater
- Eventually retile the floor with outdoor-safe stone to upgrade the old concrete floors (down the line for Phase 2)
- Convert sunroom to an open covered porch with new columns and no more sliders (many of the sliders are bad and the posts are rotten) – we’re envisioning something like this
- Build a brick outdoor fireplace off of the sunroom after we open it up? Kind of like this, but different…
- Add beadboard to the ceiling and paint it soft blue?
– Our Bedroom (1% Complete) –
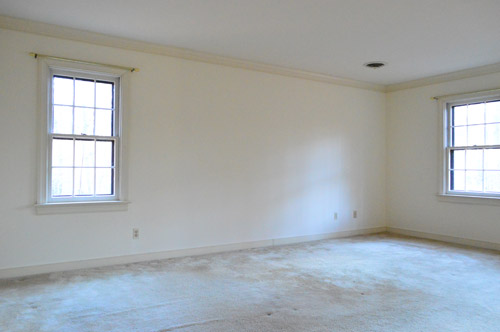
To Do:
Remove old carpetingand install hardwoods- Repaint all of the cream trim and doors
- Repaint the off-white ceilings and walls
- Add built-ins along the entire window wall (with integrated window seats, hidden storage, and display shelves with thick molding)?
- Add a ceiling light fixture (there’s nothing in there)
- Maybe add some textured wallpaper like this to the ceiling, just to spice things up…
- Bring in art, curtains, etc.
- Add wood blinds to all windows (it gets crazy sunny in here in the afternoon!)
– Our Bathroom (0% Complete) –
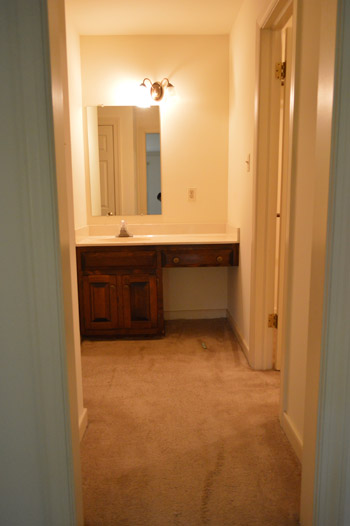
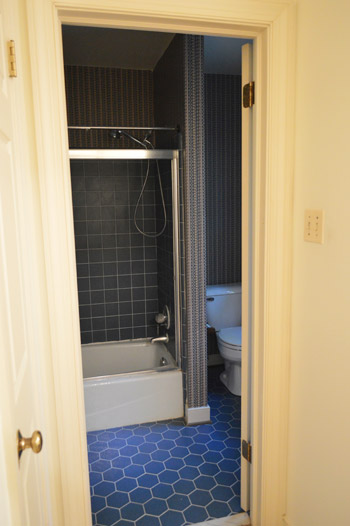
To Do:
- Completely redo our bathroom (the fun blue hex floor tile is in rough shape and we want to expand the footprint into the sink nook area so it’s all one space (soaker tub? tiled shower as well? double sink? should be fun!)
- Bring privacy to the window in there (frost it? window treatment?)
– Our Closet (0% Complete) –
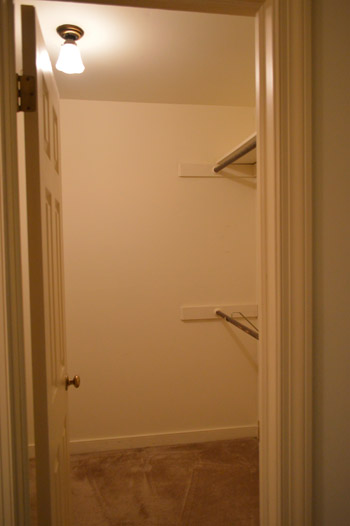
To Do:
- Repaint all of the cream trim
- New light fixture
- Organize/build out/pimp the entire space (we’re envisioning cabinetry with drawers, shelves, rods at different heights, etc)
-Upstairs Hallway (1% Complete) –
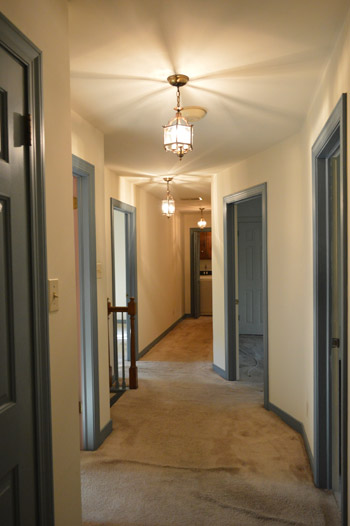
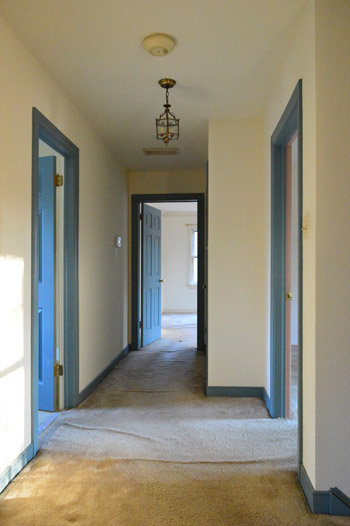
To Do:
Remove old carpetingand install hardwoods- Replace the old hallway lights (or paint existing ones? not sure)
- Repaint all of the blue trim and doors glossy white
- Get all new hinges and door knobs (they’re not only bright brass, many of them are rusted/corroded so they can’t just be sprayed)
- Convert hallway linen closet into built-in open shelves or cabinets with shelves over them (sort of like this?)
- Upgrade to a Nest thermostat (we hear nothing but great things about them, and John is drooling for one)
- Add crown molding
- Add thick wood wainscoting (like we have in the kitchen and living room) to the upstairs hallway to break up the long space?
– Clara’s Room (1% Complete) –
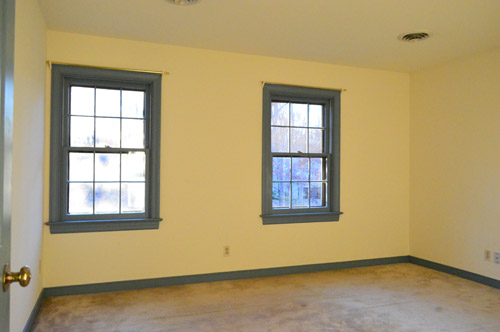
To Do:
Remove old carpetingand install hardwoods- Repaint all of the blue trim and doors
- Make entire wall of built-ins somewhere? Maybe bookcases surrounding the windows?
- Build a bench seat in Clara’s deep sloped ceiling-ed closet nook with beadboard on the ceiling and wallpaper on the back wall
- Prime and paint Clara’s big girl dresser and attach leather pulls
- Add crown molding
- Add a ceiling light fixture (boo! there’s nothing in there!)
- Add window blinds, curtains, art, etc.
– Spare Room/Possible Someday Nursery (1% Complete) –
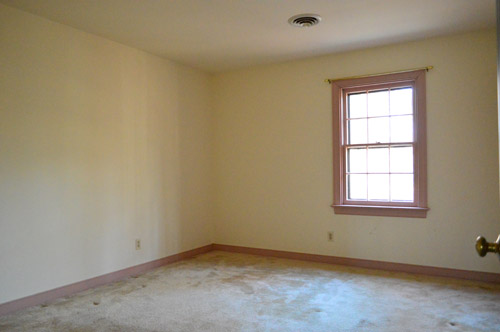
To Do:
Remove old carpetingand install hardwoods- Repaint all of the mauve trim and doors
- Repaint the dingy ceilings
- We’re going to hold off on major decorating decisions until this room actually has a use (if/when baby #2 is on the way, we’d love for this to become a nursery)
- Repaint the walls
- Add crown molding
- Add a ceiling light fixture (boo! there’s nothing in there!)
- Add wood blinds (for light blocking) and curtains
– The Guest Bedroom / Craft Room (1% Complete) –
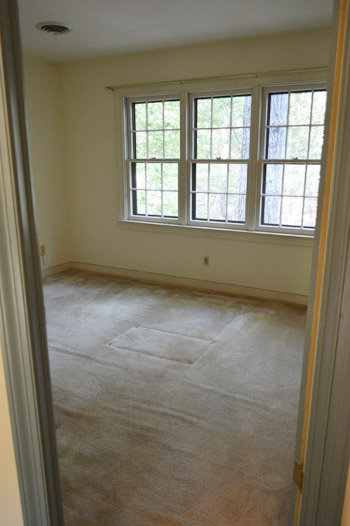
To Do:
Remove old carpeting andinstall hardwoods- Repaint all of the cream trim and doors
- Bring in a bed and a dresser/desk that can accommodate my sewing machine/crafting so this room can multi-task (it has the prettiest view/light – I’d love to creep in there and sew/paint on Sunday afternoons)
- Organize and build out some craft/gift wrap shelving in closet (lots of shelves and bins, etc)
- Add crown molding
- Add a ceiling light fixture (nope, there’s nothing in there either!)
– The Hall Bathroom (0% Complete) –
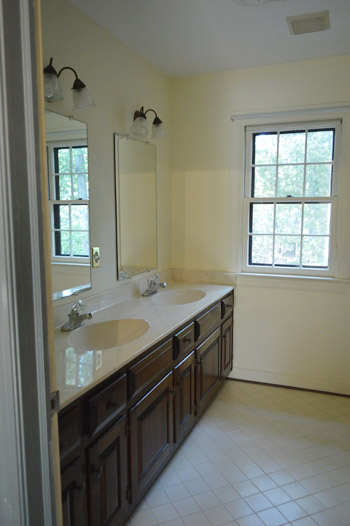
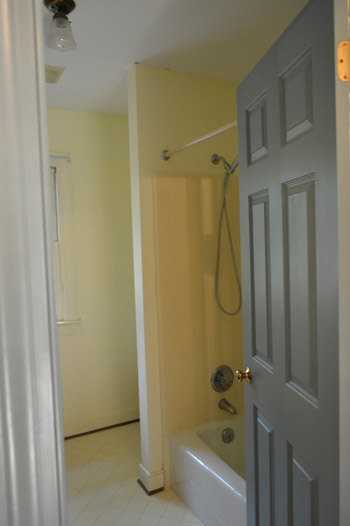
To Do:
- A complete redo is in order (the old tile is stained/cracked, the tub and fixtures are crusty enough to make grown men cry, etc). Maybe we’ll do herringbone slate? Marble? Extra long rectangles of tile like this?
– Laundry Nook (1% Complete) –
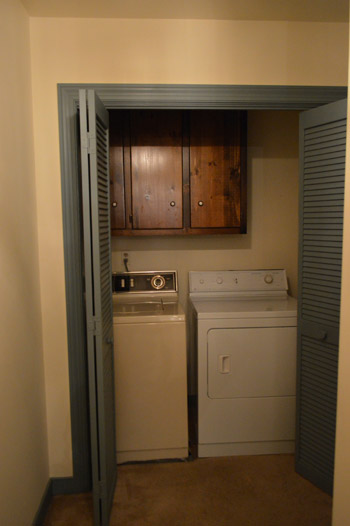
To Do:
Remove old carpeting andinstall hardwoods (with washer in a water-safe metal tray on the floor for leak protection)- Completely redo nook (new doors for noise control, updated energy star appliances, new counter, new cabinets – or more cabs if we re-use the existing ones)
- Add tile backsplash and some great art/lighting (I want to make it a fun little surprise jewel box in the back of the hallway)
– Unfinished Storage Room (o% Complete) –
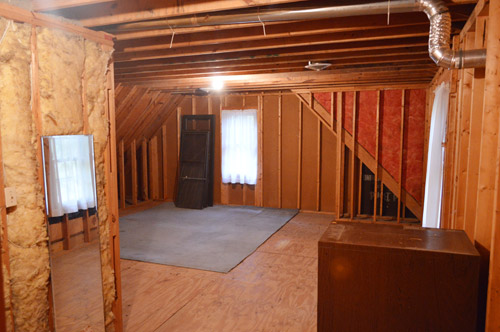
To Do:
- This will serve as an awesomely large storage room for a while (we have no current need for additional finished rooms), but down the line we’d love to finish it – maybe as a movie room / bunk room for older kiddos? This’ll be waaay down the line, but we dream of:
- Adding drywall
- Getting flooring
- Adding lighting
- Building out the closets (so there’s still some storage under the eaves)
- Furnishing the space with built in beds, a TV, a big sectional for lounging, etc – wahoo!
– General Whole House Ideas (0% Complete) –
To Do:
- Slowly upgrade all lights in the house to LEDs to save energy
- Replace all of the gold/wallpapered/off-white switchplates and outlets in the house (there are about ten million of those to tend to)
- Upgrade to nicer frames, drapes, sheets, and curtain rods over time (they’re not cheap, but we’d love to be “grown ups” someday – even if it takes us 10 years or so to get there!)
– The Back Deck (0% Complete) –
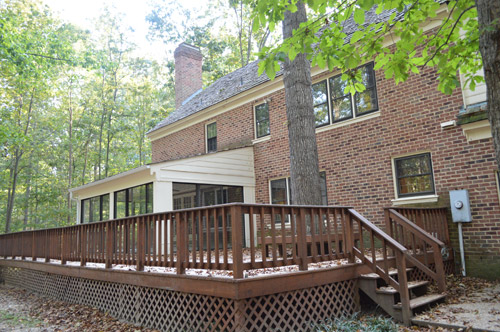
To Do:
- Power wash and stain/seal deck and replace rotten/ warped boards
- Remove the giant oak tree that’s practically growing into the house (the inspection indicated that the roots could severely damage the house’s foundation if we don’t get ‘er down – which is pretty sad since it’s cute but just way too close)
- Build a pergola for more architecture and shade off of the back of house where the future kitchen french doors will be (square to the sunroom)
- Build outdoor furniture like a table or lounge chairs for the deck
– The Backyard (0% Complete) –
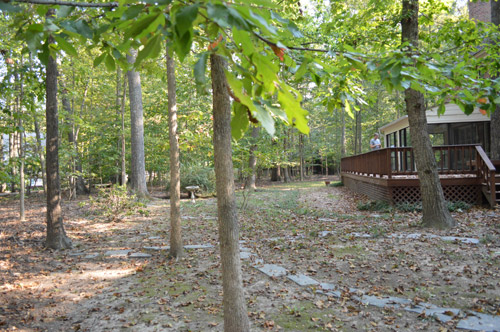
To Do:
- Remove random slate paths from backyard and aerate and seed
- Transplant a few things for a better layout, like the pretty peony bushes in the middle of nowhere (not pictured)
- Plant holly bushes for privacy from the other houses that our wooded lot backs up to (Phase 1)
- Build a fun wooden playhouse tucked back into the woods for Clara
- Plant an edible garden
- Build a swing set
- Redo old cracked concrete walkway between garage and deck (not pictured) <– we’ll be whipping up an outdoor video tour for you guys soon, which should help show a lot more than a few pictures can
- Add more privacy plantings – tiered trees, bushes, and flowers (Phase 2)
- Build some raised planters and hardscaping
- Add a patio area somewhere around the deck
- Make a wooden lean-to in the corner of the backyard with Clara and then plant some vines to grow up around it to make a cool little hideaway
- Build air conditioner cover with wood boards like this
In summary, we’ve got big plans for this baby. And thankfully we’ve learned that we’re hopelessly in love with the act of upgrading a house (we did this stuff for fun far before we did this as an actual job) and the journey is actually a lot more exciting than the destination is for us (more on that here). We’ve also learned just to take things one day/project/victory at a time to avoid getting too overwhelmed and sucking the joy right out of things. And seriously, is there anything more fun than crossing things off of a giant list called Listy McListerson? (NO. The answer is NO).
As for the method to our “project order,” we don’t really think there is one. We just do whatever we’re in the mood for (barring anything that needs to be moved to the top of the list for safety or other extreme-urgency reasons). And we jump around from room to room just to stay excited and to avoid feeling too forced into doing something that we might not be ready to deal with yet – like gutting a kitchen or bathroom (we like to live in a house for a while to see how we use those spaces before completely retooling them).
As of this very moment, we’re thinking that we’d love to tackle these before we move in a few weeks (might not get it all done, but it’s nice to dream…):
- repaint all of the trim and doors on the second floor (we hope to be done and share details by Wednesday)
- lay our new hardwood floors in the four bedrooms and hallway
- lose the floral curtains in the office, dining room, kitchen, and living room
- remove the extraneous flow-blocking doors on the first floor (between the foyer and kitchen, dining room and kitchen, and living room and kitchen)
So those are “on deck” for ya. How do you guys make your house to-do lists? Do you keep them on your phone? On post-its? How do you decide what to tackle next? Is there any method to your madness?
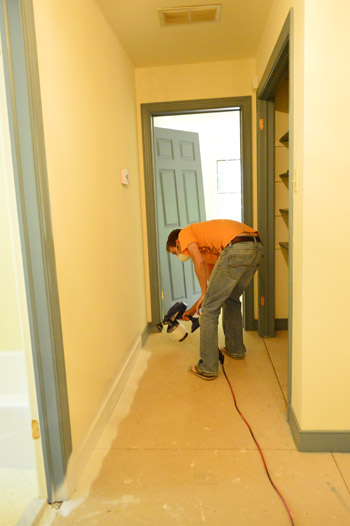

Kimberly @ Turning It Home says
Ah, so exciting! I have to say, some of those things sound super awesome and other things I’m thinking ermahgerd what are they thinking!? I’ve had that thought occasionally with some things you’ve done but I always end up loving the finished result! You two have a way of making things so great even if they don’t sound all that great to begin with. :)
YoungHouseLove says
Haha, thanks Kimberly! We can’t wait to dig in!
xo
s
Patti says
I love making a list with a sharp pencil and a yellow legal pad. I think writing everything down makes me feel like there’s a chance it may actually get done! Can’t wait to watch you guys go…Rock on YHLovers!
Katelyn Hickman says
Gah! I get so excited to read your lists! I wish we could fastforward and see the finished product but the process is so much fun to watch as well. Love following y’all and can’t wait to see what you’ll tackle first!
Sandi says
Holy cow!! I’m tired from just reading the list. Good luck guys!
Maria says
I know you’ve probably moved on to the floor by now, but I suggest painting the ceiling and closets while you’re at it with the sprayer before the new floors are in :)
YoungHouseLove says
We wish we had time for that! Were afraid we’ll run out of time and the new floors have to go in before we move so those are breathing down our necks, haha! :)
xo,
s
LauraC says
Just camp out on the first floor – you’ve got your kitchen/bathroom, and you can sleep on the daybeds or in sleeping bags! ;)
YoungHouseLove says
It could happen!
xo,
s
Katie says
Love reading your lists… it makes me feel a little better about my uber-long to do list!
Mine is similar to yours but I’ve color coded it by cost as well – green for inexpensive, just need some free time projects; yellow for things that require small purchases or perhaps a tool rental; red for projects that require lots of cash to get done. Cost is always a big factor in deciding what’s getting crossed off next!
Kellee says
Ooh, love this idea! It reminds me of how John & Sherry categorized projects in their book, which was so smart. Why did I never think of applying that to my own projects?!
Jenn Jackson says
Oh my goodness, that is a really long list!!! I am excited to watch you accomplish everything. My husband and I are also doing a renovation to our master bedroom. I am sure I will be using you’re blog as inspiration!
Melanie says
Hmm… I know they have dry erase wall paint now, but I think it would be fun to actually have a big framed out magnetic white board in the office. Or maybe a fun arrangement of smaller ones.
http://www.homedepot.com/p/3-16-in-x-2-ft-x-4-ft-Marker-Board-4-Pack-7012090/203444176#.UZo5GoJXwQV
http://mywhiteboards.com/whiteboard.html
YoungHouseLove says
That’s a fun possibility!
xo
s
lindsey says
Looks like you have a lot of work ahead of you, but I am excited to see your progress!
I noticed you were planning on extending the hardwoods into the laundry closet. Even with a mat underneath it can trap humidity and damage the floors underneath. Also, the spin cycle can cause damage overtime w/ warping and splintering. If the boards extend into the hallway the damage can creep down the board. The drip catcher thing will help lessen that but plain old peel and stick linoleum is the way to go.
YoungHouseLove says
Good to know! We had hardwoods under the washer and dryer in our first house and they did great for the 4.5 years we were there, but maybe we’ll do hardwood up to the front of the closet and then do some other wipeable flooring in there under the washer & dryer.
xo
s
Sarah M. Dorsey says
SO exciting!! Love all of your plans! Especially the wallpaper in the powder room, grass cloth or the other two would look SO good!!
CohoesMom5 says
I can’t wait to see what you do with the Laundry Nook. I have something similar in my house but never thought to do anything with it except close the doors (that are usually wide open). Now I want to do something with it.
I suggest putting in a metal tray under the washer instead of a plastic one. Our plastic tray cracked during move-in since it is hard to manuever the washer into the center of the tray in the cramped space.
YoungHouseLove says
Smart! Thanks so much for the tip!
xo
s
Pat says
You may also want to consider something like this: http://www.thisoldhouse.com/toh/skill-builder/0,,20055341,00.html to make sure that the washer doesn’t flood. Good luck! Can’t wait to watch/read the results.
YoungHouseLove says
Thanks Pat!
xo,
s
Susanna B. says
Wow! I get weak just reading your master list. There is so MUCH to do!! But since you guys are young and awesome you will conquer this. I am just in awe and read your blog every day. Trying to work up enough energy just to paint my hallway. You both give me inspiration. Thanks!!
Jackie L. says
This is so funny!! We are getting ready to close on our first home in Blair County, Pennsylvania. One of the homes we toured looked almost identical to your new home – it even had the blue trim!!! Im so anxious to see what you do with it!!!!
YoungHouseLove says
So funny!
xo
s
Sarah C says
Wow the house decor is so dark, especially the master bath, but the layout and potential for you guys to brighten it up is exciting, can’t wait! I’ll be sitting by my computer cheering you on as you do all the hard work :D
Sarah S says
Hey Friends! Give yourselves due credit – you’re at least 0.75% complete on the 2nd floor rooms and hall where you’ve ripped out carpet!
YoungHouseLove says
Haha!
xo
s
Marcy L says
What a gorgeous space you guys have! I am so excited to see all the wonderful things you do to this house! SOO jealous of your super tall trees! =)
Jeannette says
LOVE all of the new ideas and can’t wait to take the journey with you guys!
A thought on your sunroom/porch. Have you thought about redoing it but keeping it as a screened porch? My parent’s house in DC has one and it’s a life-saver on days where you want to relax outside, but don’t want to deal with all the insects. They recently installed can/pocket lights on faders and ceiling fans to make it more versatile and so they can open up the house and use it as part of the entertaining space. Anyway, thought I’d throw it out there!
YoungHouseLove says
Oh yes, that’s always another possibility!
xo
s
KarinK says
There are SO many similarities between this house and mine – I am SO excited to see what you guys do!
feep says
That is one epic list.
Wahoowa!
jennT says
so exciting!! what a crazy-long list!!
<3 Claraphenalia! hahahaha
I really like the vanity in the downstairs half-bath. must it be replaced or do you just dislike it? just wondering…
YoungHouseLove says
It has… an odor… not sure we can save it but we’re always open to working with what we have if we can :)
xo
s
Joelle says
Awesome! Can’t wait to see how it goes. Are you going to paint the banister and handrailings on the stairs or just the spindle part? We’ve been debating that in our house and I’d love to know your thoughts…
YoungHouseLove says
Not sure! I have loved pics with those wood toned and other pics with them white too – or even black!
xo
s
Pamela says
Our banisters and handrails were all painted white when we moved in but the handrails kept getting dirty and sticky and yucky from being touched so much, especially by little ones not used to using stairs. It took me weeks to strip off the paint from those handrails, but it was one of the best decisions I ever made. Now, even if the handrails are dirty, it’s not obvious, and a swish with Murphey’s Oil Soap gets them clean without harming the poly finish. (Pickets are still white.
Ashley@AttemptsAtDomestication says
You guys certainly have your work cut out for you! But I can’t wait to follow along and see what you all do with the house! :)
Tania says
Yay lists!! :) I have a similar brick color to yours and painted our front door emerald…like reeealllly emerald!! I love it :)
http://www.runtoradiance.com/2013/02/15/easy-diy-wreath-our-green-front-door/
YoungHouseLove says
Love that!
xo
s
Krysta says
Ok, this set of lists makes me feel so much better about all the work we have to do on our own house! We actually just bought our first house, which is about 100 years old so we certainly have some updating to do in addition to the usual basics like painting. Because I love making lists and then crossing things off, I usually get a small notebook and give each area of the house its own page or two to organize my ideas for the space as well as a running to-do list.
As far as deciding what to do when, so far it has been organized pretty organically… we removed wallpaper and carpeting before we moved in mostly because we knew they had to go and are probably easier to do in an empty room. From there we have just sort of picked a room or two to focus our energy on and gotten through the “easy” basics like painting and updating light fixtures. As far as large investments of time and money like our kitchen and bath renos, we will plan for those down the road once we’ve gotten through some of the smaller projects.
Stephanie says
I can’t wait to follow along as you knock these out – it’s going to be beautiful! I love that you guys go above and beyond, your house is going to look like a million bucks when you’re done with it.
We lucked out and our ’80s colonial was renovated by the previous owners for resale, but I still keep a list on my phone for painting, changing out some light fixtures, switching out all the cream electrical outlets/switches with white (we used your tutorial and knocked out 20+ of them this spring!), and relandscaping the front lawn (knocked out this spring too – wahoo!).
I dream of built-ins, widening doorways, crown molding upstairs, hardwoods, and door casings but my husband isn’t sold yet. In time… ;)
Summer says
I didn’t notice it on your backyard list but are you planning to set up a rain barrel and compost area at this house as well?
Looking forward to following so many of these projects!
YoungHouseLove says
Oh yes, forgot to add that but we love those in every house we have :)
xo
s
CohoesMom5 says
Don’t forget that you powerwashed the bricks around the deck and front steps. That should count for at least 1%.
YoungHouseLove says
Oh yeah! Better get that on there!
xo
s
meglacasse says
oh my goodness. so much blue trim. why? so much blue trim!!
ginnie says
I’m LOVING the new house! I can’t wait to see the transformations. Good luck!!
Katie says
SOOOOO excited for the new house! One thing I keep wondering with the new house posts is what’s going to happen to the frame wall? It doesn’t seem like there’s very many hallway walls, except the one on the second floor, which doesn’t seem like it would get enjoyed by guests much.
YoungHouseLove says
We’re not sure where that will end up (or if those photos/art will end up dispersed all over the house). We’ll definitely share the process as we go :)
xo
s
Elizabeth McKinney says
So excited for all these projects! My husband and I recently bought our first home and on the day we moved in, he surprised me with a signed copy of your book. It was a great housewarming present. As a side note, we installed a Nest thermostat and LOVE it.
YoungHouseLove says
Aw that’s so sweet! So glad you like the book! And we’re so excited about the Nest thermostat!
xo
s
KarenH. says
Wow.I don’t keep lists that detailed, mainly because I can get really overwhelmed by them. I *do* totally get celebrating each small step forward, because in review,those “small” steps often make a big difference. Add them all together and I get less depressed about how much more there still is to do.
Of the two big projects I wanted to do as soon as I moved in (the bathroom and the kitchen), I haven’t done either, aside from updating the kitchen appliances.
But there have been other projects that needed addressing sooner–adding those projects to the list was a function of having to live here and learning about issues that weren’t apparent when I bought.
The other issues have been taking care of infrastructure that will support the two big projects (kitchen/bath).
When I moved in the main drain stack, beginning just past the bathroom and leading out was still cast iron. With a 60 year old house, I knew that stack’s functional lifetime was on borrowed time. I also knew that drain stack would be the tap in point both for a new downstairs bathroom (that had to happen before the only bathroom in the house gets renovated) as well as for the new location for the kitchen sink when the kitchen reno happens. So when the pipe was replaced this spring, I had the plumber include a T pipe in the line so those could be tapped in.
beth says
I can’t wait to see what you do with the foyer. We have nearly identical flooring in our foyer. I think it is a blue slate? I’ve found it very bossy to work with. I would have more luck treating it as a neutral I think. We have cream walls now, but PO had baby blue paint in the foyer :/ The cream is an improvement, but eh, still bossy. We also have nearly identical seafoamy carpet in the neighboring rooms and steps. It is in good condition and we aren’t ready for HW just yet because we have 3 kids (youngest is 3 yo) and a 12 year old dog. We’re goign to wait a smidge longer before forking over the $$ for HW. But I cannot wait to get rid of the seafoam. Maybe that’s why it has been so tough for us to work with the blue slate. We have to deal with the seafoamy craziness in the adjoining rooms and the prominent staircase in the entry. Yuck. And we have the same light fixture (still, 3 years later!).
YoungHouseLove says
Oh man, good luck with everything Beth! Keep us posted!
xo
s
ashley @ sunnysideshlee.com says
Wow that’s a monster McListerson!! :) Can’t wait to see how things progress with #3! :)
Anastasia says
I love when I see #warningitslong on your posts! All of these plans sound great and I can’t wait to see how it all comes together :)
OH and Claraphernalia is adorable!
Kim says
Oh man, this makes me SO excited! And I have to admit, you guys have totally changed the way I see houses now. I used to think that moving in to a turn-key, brand new build was the only way to go, but now I think that when the time comes, I’ll be looking for a bit of a fixer-upper with some history and charm :) You guys have inspired me to look beyond ugly cosmetic issues and to appreciate a house for what it could be. Can’t wait to see how this house evolves!!
YoungHouseLove says
Aw, that makes me dorky happy. You can do it Kim!! Get an old ugly place and show it some love :)
xo
s
Randi says
Just noticed something amazing about the new house! SIX PANEL DOOOOOOOOOORS!! <3 love love love!
YoungHouseLove says
YES!!!
xo
s
Amanda says
I totally read “build a box on casters” as “build a box on CANisters” so I keep picturing a box on top of metal coffee canisters and I’m like that won’t be easy to move around at all! Haha!
YoungHouseLove says
Yeah, that wouldn’t work. Haha!
xo
s
Lilly says
List looks great! A humble opinion about sub-floor heating: We just redid our kitchen and were pleasantly surprised that sub-floor heating cost less than what we assumed. *Caveat–our kitchen is a lot smaller than yours. A galley kitchen with no eat-in area.* We bought the heating pads (wires) and thermostat online (with a 40% coupon) and installed it ourselves (and did the tiling ourselves). Installing the heating was easier than tiling the floor–it takes effort, for sure, but in the end, a cheaper and easier job than we thought.
Finally, we got a higher-priced thermostat, which can program different settings for the next 7 days. If I could do it over, I would have chosen a cheaper programmable thermostat, say with just 2 settings (“weekday” and “weekend.”). Good luck with everything!
YoungHouseLove says
That’s awesome! Thanks Lilly!
xo
s
Chelsea Wilson says
That is one lucky house to have the two of you to bring it back to life!! I absolutely cannot wait to see the before & afters in a few years. I’m still sad to see House #2 go, but so excited for you & your new home. You’re so inspiring!!
lindsay says
Well, since you asked… We’re old enough to be your parents (if we married young), but what works for me is to keep a spiral notebook on my desk next to my laptop. I write things I want all day long (like the Day Timer I used at work), and can then look back for reminders, etc. Here’s my 2 cents for the living room : drywall/panel over most of the fireplace wall, leaving enough exposed brick that it looks like a ‘normal’ fireplace. Then build in book shelves to the left of it since that space is wasted as is. Does that scream ‘cozy’ or what? xo all around.
lindsay says
‘I want to remember…’
YoungHouseLove says
Sounds really cool!
xo
s
Pam Gereau says
I have a question regarding your laundry area… have you guys considered just removing the doors and wall around doors then putting in a door at the end of the hallway to make it an actual walk in laundry room? I was looking at your floor plan and it doesn’t look like it would be too difficult.
So excited for you guys on your new adventure (and thanks for taking us along for the ride)!
YoungHouseLove says
Yes, someone else mentioned that! We have considered that but wonder if it’ll feel more closed in than just opening the doors to do launry and standing in an open hallway instead of a small room at the end of the hall. There’s also a door to the storage room to the right of the laundry nook, so we didn’t know if a room behind a room like that is awkward… we shall see!
xo
s
Kim says
With so many comments on your posts mine will get lost in the shuffle but wanted to just say that reading this left me overwhelmed, but so excited, too! What amazing spaces you have to work with in this house! I’m a bit jealous of it all – I mean, an extra closet to turn into craft storage for Clara? Swoon!
I think your new house did the Carlton dance, or the Chandler (gotta get my Friends reference in!), when it found out you had bought it. That place is just begging for your talents! Looking foward to watching it all unfold!
YoungHouseLove says
Haha, the Chandler! I love it.
xo
s
Amelia@ monogramsnmud says
Love the idea of a coffered ceiling in the living room. Can’t wait to watch all the progress. Best of luck on the move:-)
Chrissie says
Congratulations!! I can’t wait to see what you guys do in the new house. I’m always inspired!!! I have a very random question…I think I have the same area rug as you guys do (did) in your living room. (Sorry for copying). I have had it a little less than a year and the corners are fraying. I’m wondering if you had the same problem, and if so, what did you do? I’m afraid it’s going to get worse, and be beyond repair! (Thanks so much for sharing all your DIY details)!!
Ps Counting down the days to AD!!
YoungHouseLove says
Oh no! Fraying?! That sounds like a defect! We’ve had ours for close to two years I think without any fraying. Is there a rug place nearby that you can take it to be bound? Or can you contact the manufacturer? It sounds like it wasn’t finished correctly or something.
xo
s
Stefani says
!!!!!!!!!!!!! SO EXCITED! Your house is going to be so amazing once you start making all these transformations! The house won’t even know what hit it :-)
Deb says
Not sure if you guys have holly now, but we had to tear out a bunch from our yard (we kept some) because it attracts bees (we had tons and tons of yellow jackets) – the holly trees and bushes literally buzzed due to the number of bees in them. My girls didn’t like to be out in our back yard (where their play set is and where we entertain) because bees were everywhere. We managed to transplant a few bushes to the side yard that isn’t used and kept a few in the front of the house. I wanted to make sure I still had fresh holly at the holidays ;) But the back yard is blessedly bee free for the most part now.
YoungHouseLove says
Yikes! We have holly here at our current house and a few areas with it at the new house already without a bee issue. That sounds so scary though! I wonder if it’s regional? Anyone know?
xo
s
Cortney says
Maybe I’m weird, but I’m super excited to see what you’ll do with…the laundry nook!!! lol No, really, I am, because I have one JUST. LIKE. IT. Curious about what doors you’ll use–the problem with mine is yes, louvered doors, which just happen to be directly across from…the thermostat. For the entire house. *sigh* So when the dryer is running, the rest of the house gets ice cold, because the hallway *right there* is 78 degrees. Also, that second blue ikat wallpaper you’re considering for the half bath is AH-MAY-ZING. It would go sooooo well with all that blue trim. ;-) lol Can you just imagine a backsplash in tile in that same pattern?!?
Cortney says
Oh, wow, went back and really looked at that, and it IS tile!!! I got a little lightheaded thinking about it–gorgeous!!!
YoungHouseLove says
Oh no! What bad luck about the thermostat placement. I wonder if an electrician could relocate it for you for around $100? That might be a welcome upgrade :)
xo
s
Amanda says
This makes me so excited to see where you’re thinking. The laundry room will be so much fun and the kitchen will be awesome . Ohh everything will be !
Cosmos says
You mentioned the hall bathroom is very crusty. Do you prioritize projects using grossness as a factor? What tub will you use to bathe Clara? I know you will scrub it until it is clean, but will you upgrade a bathroom sooner rather than later based crusty fixtures?
YoungHouseLove says
We generally hate to update bathrooms and kitchens until we live with them a while just because as an example, our first house’s kitchen would have stunk if we redid it right away (it took a year for us to realize that closing off a door in there meant we could get 75% more cabinetry and counter space, which was a huge game changer!) so we’re so glad we didn’t jump the gun. So for that reason we’ll scrub the heck out of things (and recaulk what we need to, etc) just to make it work for baths and stuff like that, and then down the line we’ll really gut/replace things, which is so much fun but we don’t want to rush into that and realize later that there was a better way to go if we had lived with it longer :)
xo
s