Exciting times guys. Operation Ditch The Blue Trim is currently in progress! So while we sweat our way through un-blue-ing things on the second floor – that’s four bedrooms, a nice long hallway, and at least 10 doors – we thought it was high time we shared our master to-do list for the new house (and for anyone jonesing for trim-painting info/photos, we hope to finish up and be back with a full report for you on Wednesday).
These posts came about when people asked how we organize all the stuff we have on our to-do list. We explained that we basically have one long run-on document that we update as we go. Folks kept asking us to share it and it turned out to be a good time for us since public proclamations help keep our momentum up, and crossing things off gives me a nice mom-buzz. So here’s our first brain dump for the new house. Of course things tend to evolve as we go, so we’ll probably change our minds fifty times, but right now if you were to peel back our skulls and peek into our DIY-loving brains (you’re welcome for that delicious visual) this stuff would be banging around in there. #warningitslong
– The Front Yard (0% Complete) –
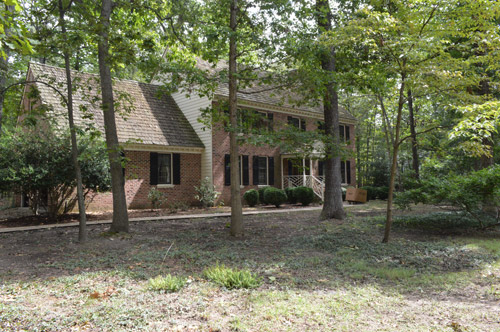
To Do:
- Dig up all the quickly spreading ground cover
- Remove the trees that are dead/decaying/diseased beyond repair (our house inspector helped confirm which ones had to go)
- Aerate, level, and seed the yard
- Make planting beds up front and mulch and plant them
- Repaint all exterior siding and trim (there’s peeling paint, some rot, etc)
- Redo old cracked concrete walkway from the driveway to the front door (add curves and pretty planting beds on both sides)
- Add some pretty hardscaping around the front (we’re still inspired by this house’s awesome landscaping – so we’d love to add something raised stone beds)
- Plant a few green dwarf maples (it’s our favorite thing that we planted one at our current house – you can see it in this post under the window on the right)
- Add exterior up-lighting (some of the neighbors have it and it’s crazy charming at night)
- Add low curved brick borders on either side of the driveway wired with lights (some of the houses nearby have ’em and we love them)
- Get the driveway paved
– The Portico (0% Complete) –
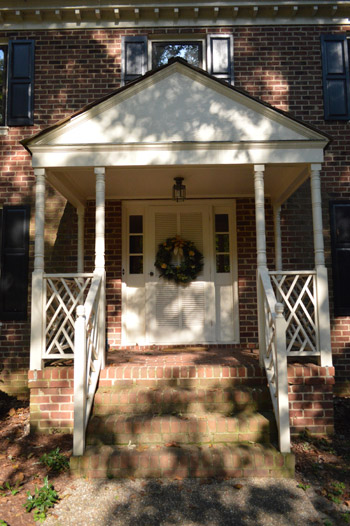
To Do:
- Repaint the portico (peeling paint = everywhere)
- Arch the portico ceiling (it’s low and one house up the street has an arched ceiling with a gorgeous hanging lantern)
- Add a few planters, a new door mat, new porch lighting, etc
- Paint the front door (we’re leaning towards a rich emerald color but we’ve also always loved a glossy red door)
– The Garage (0% Complete) –
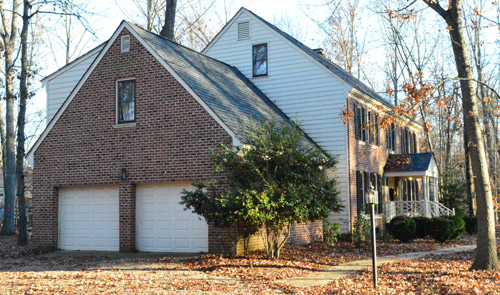
To Do:
- Repaint garage doors and add some nice hardware to beef them up
- Add pergola over double garage doors with vines creeping over it
- Finish the interior of the garage with drywall to create a workshop on one side and storage around the perimeter (add pegboards, shelving for paint and tools, etc)
- Reuse kitchen cabinets in the garage if we can’t salvage them after the kitchen makeover (they’re dinged up and splintered in a bunch of spots, but would be great for the garage)
- Redo four steps that lead from garage to kitchen (remove old carpeting and paint them? rebuild them completely?)
- Build a box on casters for scrap wood storage in the garage (we need a system to keep it from being all over the place)
- Maybe we should get old lockers and paint them fun colors and remove some of the doors for storage? (love these!)
- Possibly add plumbing for a utility sink out there (we’ve always wanted one in our “workshop”)
– The Foyer (0% Complete) –
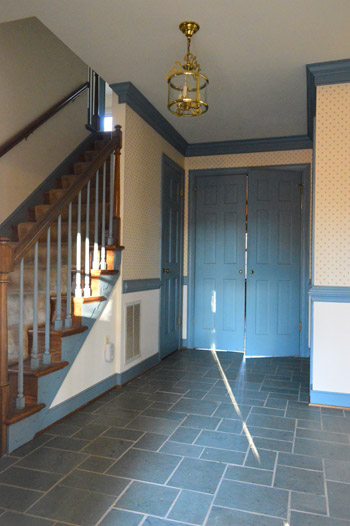
To Do:
- Remove the old carpet from the wood stairs
- Paint blue trim in foyer, including stair balusters
- Remove wallpaper and repaint the walls
- Remove the doors that block the flow into the kitchen (and the pretty view out the back windows that will someday be french doors)
- Depending on how things go as we move in/live there, we might add gates to the stairs and maybe a stair runner (seagrass? a colorful Dash & Albert runner?)
- Replace the old foyer light (paint existing one? so torn!)
- Replace tile? (only if it’s un-salvageable – there are a few areas where it’s pretty beat up)
- Since there are two closets in the foyer and we only need one for coats, so we want to build a craft and toy closet in the deeper foyer closet with a bunch of shelves to store Claraphernalia
– The Half Bathroom (0% Complete) –
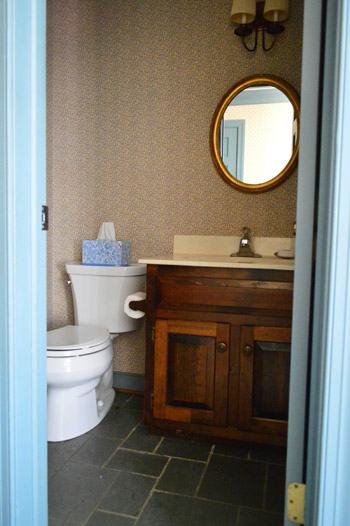
To Do:
- Remove wallpaper
- Repaint all blue trim (and door)
- Upgrade door hardware & hinges
- Paint walls
- Replace vanity
- New mirror (something larger and higher – John can only see up to his shoulders now)
- Upgrade lighting
- Replace tile floor? (only if it’s un-salvageable)
- Here’s a shocker since this house is covered with old wallpaper, but we’re actually flirting with adding some cool new wallpaper since there’s no tub/shower in there (grass cloth? something charming like this or this?). Could be fun!
– The Dining Room (0% Complete) –

To Do:
- Clean and re-poly the wood floors
- Upgrade built-ins (remove scrolly tops? build up to ceiling? paint white?)
- Paint all of the blue trim
- Remove the wallpaper and repaint the walls
- Upgrade lighting and curtains
- Add furniture, a rug (?) and art
– The Living Room (0% Complete) –
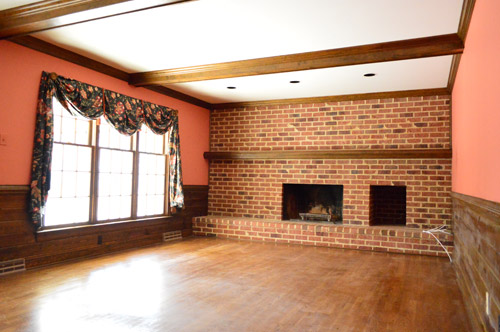
To Do:
- Clean and re-poly the wood floors
- Prime and paint the bright pink walls
- Lose the curtains
- Prime and paint the thick woodwork that wraps around the bottom half of the room’s walls (we LOVE it, and think it’ll be gorgeous in white)
- Paint the brick fireplace wall in the first phase of lightening up the room (we always loved how our first house’s den looked after we cozied it up with paint)
- Retile fireplace (maybe something like this tile?) and get gas logs as phase two after we save up our bucks OR drywall fireplace wall and add a stone lip like this?
- Add more can lights to evenly light the room (there are just three near the fireplace)
- Turn the overhead beams into a coffered ceiling (like these)
- Build/find a nice big built-in-looking cabinet that holds the TV (across from the window, we think)? We’ll have to see where we end up on this one…
– The Office (0% Complete) –
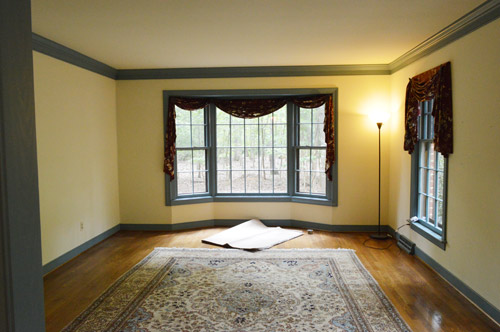
To Do:
- Lose the curtains
- Clean and re-poly the wood floors
- Paint walls and trim and ceiling
- Add double desk work area somewhere – perhaps coming out from the middle of the left wall (or the right wall between the windows)?
- Bring in storage (bookcase, file cabinet, etc) – possibly cool build-ins around the bay window
- Add curtains/window treatments
- Hang art & create a brainstorm-zone on the walls (bulletin board? chalkboard?)
- Add two large potted plants (lemon trees? fiddle leaf figs?) in front of the two front-facing windows
– The Kitchen (0% Complete) –

To Do:
- Remove the wallpaper and paint the walls
- Lose the curtains
- Convert giant triple window into french doors leading onto deck
- Open wall between kitchen & living room then add built-ins on either side (sort of like the dining room built-ins in our current house)
- Prime and paint the woodwork that wraps around the bottom half of the room’s walls
- Full kitchen reno (replace the faux brick linoleum, damaged cabinets, laminate counters, bad lighting, old broken appliances, etc)
- Perhaps try our hand at heated floors under some fresh tile (that might spill into the foyer and hall bath if we can’t salvage that tile)
- Organize the pantry with pull out drawers and bins and containers (and paint the door a fun color or replace it with frosted glass?)
- Amp up the “command center” area across from the triple windows
- Paint the new kitchen french doors and door to the sunroom (black? charcoal? soft turquoise? white?)
- Get water filter for under the sink
- Add window treatment and pendant over the sink & a larger new light fixture over the eat-in area
- Figure out how to create a drop zone for coats, shoes, etc (maybe in the garage if not in here?)
– The Sunroom (0% Complete) –
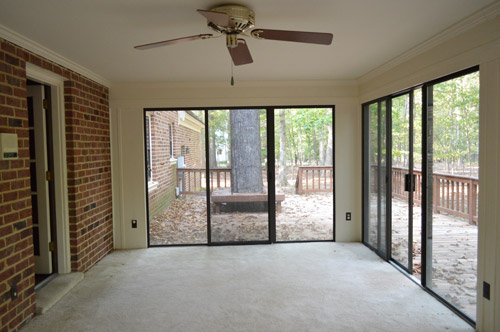
To Do:
- Rip up old stinky carpet and padding
- Seal in the smell somehow (so the concrete doesn’t leech odor forever)
- Stain or paint the concrete floor as part of Phase 1
- Permanently remove the broken base heater
- Eventually retile the floor with outdoor-safe stone to upgrade the old concrete floors (down the line for Phase 2)
- Convert sunroom to an open covered porch with new columns and no more sliders (many of the sliders are bad and the posts are rotten) – we’re envisioning something like this
- Build a brick outdoor fireplace off of the sunroom after we open it up? Kind of like this, but different…
- Add beadboard to the ceiling and paint it soft blue?
– Our Bedroom (1% Complete) –
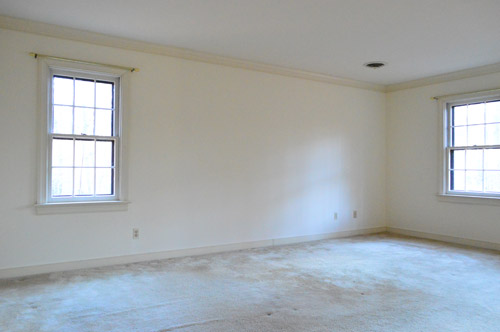
To Do:
Remove old carpetingand install hardwoods- Repaint all of the cream trim and doors
- Repaint the off-white ceilings and walls
- Add built-ins along the entire window wall (with integrated window seats, hidden storage, and display shelves with thick molding)?
- Add a ceiling light fixture (there’s nothing in there)
- Maybe add some textured wallpaper like this to the ceiling, just to spice things up…
- Bring in art, curtains, etc.
- Add wood blinds to all windows (it gets crazy sunny in here in the afternoon!)
– Our Bathroom (0% Complete) –
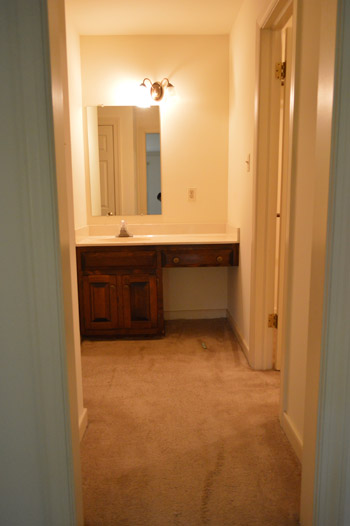
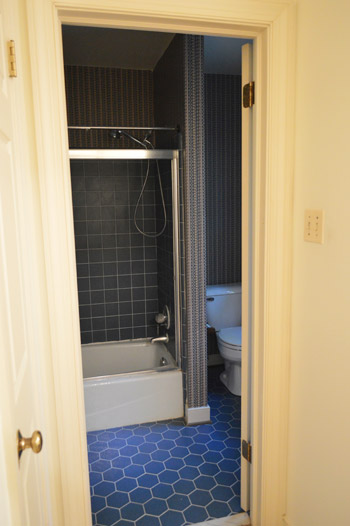
To Do:
- Completely redo our bathroom (the fun blue hex floor tile is in rough shape and we want to expand the footprint into the sink nook area so it’s all one space (soaker tub? tiled shower as well? double sink? should be fun!)
- Bring privacy to the window in there (frost it? window treatment?)
– Our Closet (0% Complete) –
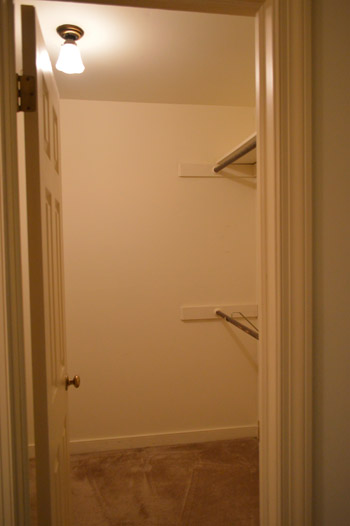
To Do:
- Repaint all of the cream trim
- New light fixture
- Organize/build out/pimp the entire space (we’re envisioning cabinetry with drawers, shelves, rods at different heights, etc)
-Upstairs Hallway (1% Complete) –
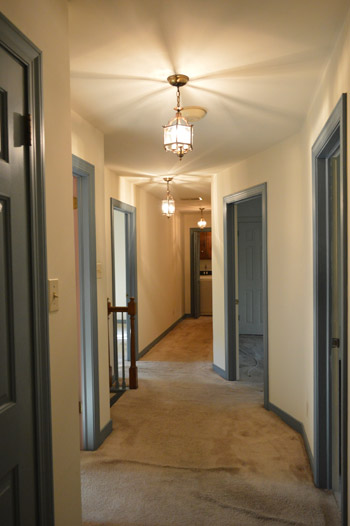
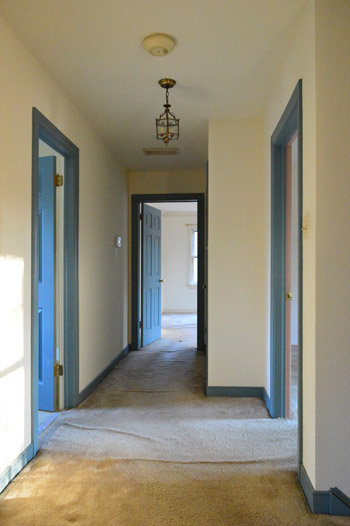
To Do:
Remove old carpetingand install hardwoods- Replace the old hallway lights (or paint existing ones? not sure)
- Repaint all of the blue trim and doors glossy white
- Get all new hinges and door knobs (they’re not only bright brass, many of them are rusted/corroded so they can’t just be sprayed)
- Convert hallway linen closet into built-in open shelves or cabinets with shelves over them (sort of like this?)
- Upgrade to a Nest thermostat (we hear nothing but great things about them, and John is drooling for one)
- Add crown molding
- Add thick wood wainscoting (like we have in the kitchen and living room) to the upstairs hallway to break up the long space?
– Clara’s Room (1% Complete) –
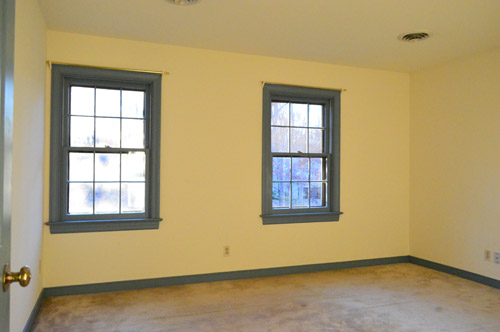
To Do:
Remove old carpetingand install hardwoods- Repaint all of the blue trim and doors
- Make entire wall of built-ins somewhere? Maybe bookcases surrounding the windows?
- Build a bench seat in Clara’s deep sloped ceiling-ed closet nook with beadboard on the ceiling and wallpaper on the back wall
- Prime and paint Clara’s big girl dresser and attach leather pulls
- Add crown molding
- Add a ceiling light fixture (boo! there’s nothing in there!)
- Add window blinds, curtains, art, etc.
– Spare Room/Possible Someday Nursery (1% Complete) –
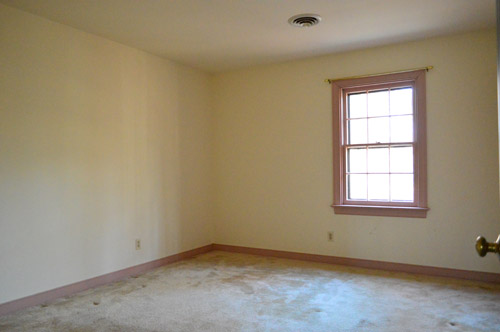
To Do:
Remove old carpetingand install hardwoods- Repaint all of the mauve trim and doors
- Repaint the dingy ceilings
- We’re going to hold off on major decorating decisions until this room actually has a use (if/when baby #2 is on the way, we’d love for this to become a nursery)
- Repaint the walls
- Add crown molding
- Add a ceiling light fixture (boo! there’s nothing in there!)
- Add wood blinds (for light blocking) and curtains
– The Guest Bedroom / Craft Room (1% Complete) –
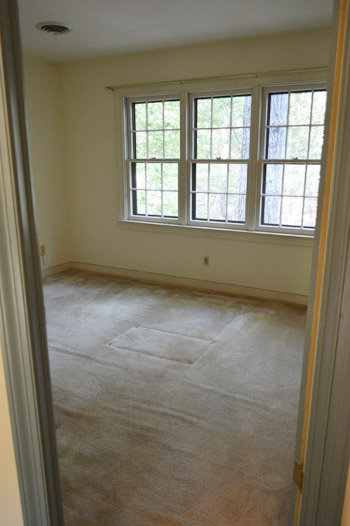
To Do:
Remove old carpeting andinstall hardwoods- Repaint all of the cream trim and doors
- Bring in a bed and a dresser/desk that can accommodate my sewing machine/crafting so this room can multi-task (it has the prettiest view/light – I’d love to creep in there and sew/paint on Sunday afternoons)
- Organize and build out some craft/gift wrap shelving in closet (lots of shelves and bins, etc)
- Add crown molding
- Add a ceiling light fixture (nope, there’s nothing in there either!)
– The Hall Bathroom (0% Complete) –
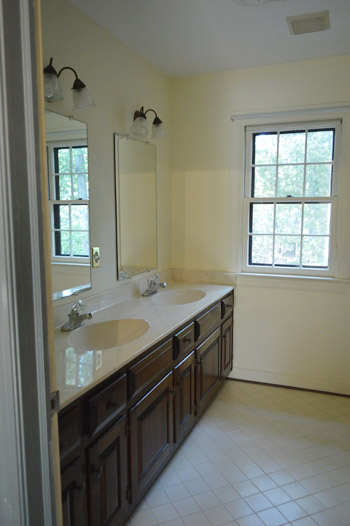
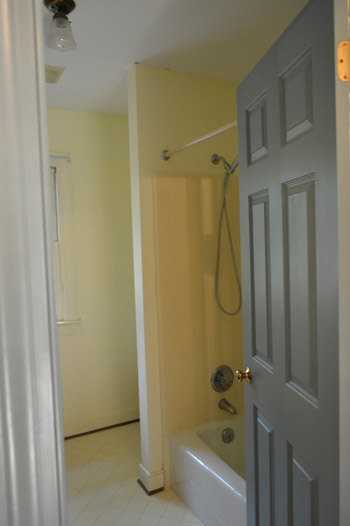
To Do:
- A complete redo is in order (the old tile is stained/cracked, the tub and fixtures are crusty enough to make grown men cry, etc). Maybe we’ll do herringbone slate? Marble? Extra long rectangles of tile like this?
– Laundry Nook (1% Complete) –
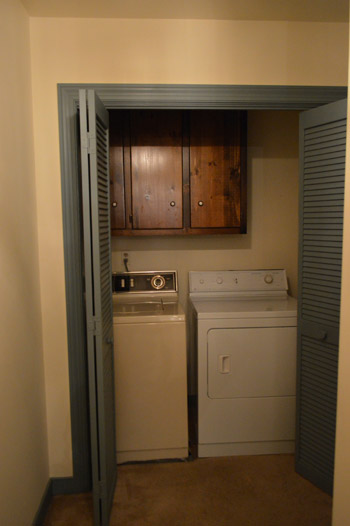
To Do:
Remove old carpeting andinstall hardwoods (with washer in a water-safe metal tray on the floor for leak protection)- Completely redo nook (new doors for noise control, updated energy star appliances, new counter, new cabinets – or more cabs if we re-use the existing ones)
- Add tile backsplash and some great art/lighting (I want to make it a fun little surprise jewel box in the back of the hallway)
– Unfinished Storage Room (o% Complete) –
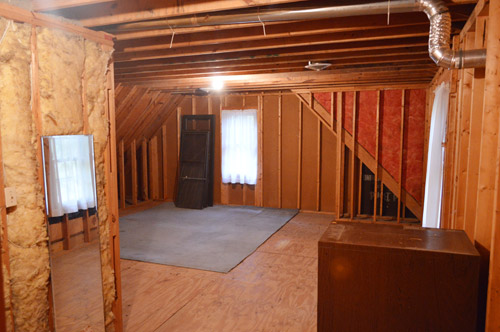
To Do:
- This will serve as an awesomely large storage room for a while (we have no current need for additional finished rooms), but down the line we’d love to finish it – maybe as a movie room / bunk room for older kiddos? This’ll be waaay down the line, but we dream of:
- Adding drywall
- Getting flooring
- Adding lighting
- Building out the closets (so there’s still some storage under the eaves)
- Furnishing the space with built in beds, a TV, a big sectional for lounging, etc – wahoo!
– General Whole House Ideas (0% Complete) –
To Do:
- Slowly upgrade all lights in the house to LEDs to save energy
- Replace all of the gold/wallpapered/off-white switchplates and outlets in the house (there are about ten million of those to tend to)
- Upgrade to nicer frames, drapes, sheets, and curtain rods over time (they’re not cheap, but we’d love to be “grown ups” someday – even if it takes us 10 years or so to get there!)
– The Back Deck (0% Complete) –
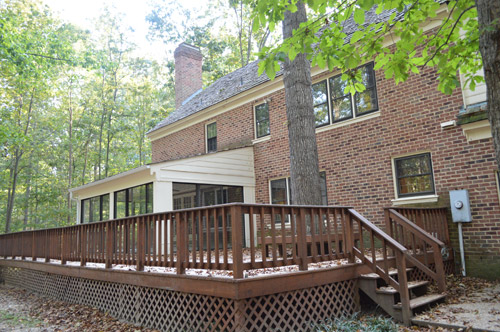
To Do:
- Power wash and stain/seal deck and replace rotten/ warped boards
- Remove the giant oak tree that’s practically growing into the house (the inspection indicated that the roots could severely damage the house’s foundation if we don’t get ‘er down – which is pretty sad since it’s cute but just way too close)
- Build a pergola for more architecture and shade off of the back of house where the future kitchen french doors will be (square to the sunroom)
- Build outdoor furniture like a table or lounge chairs for the deck
– The Backyard (0% Complete) –
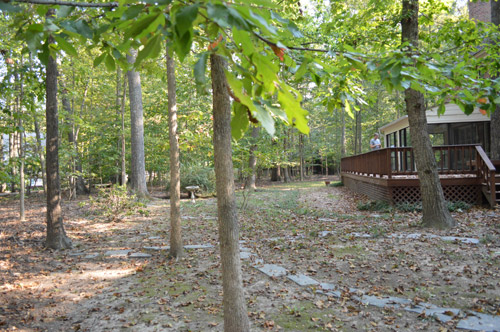
To Do:
- Remove random slate paths from backyard and aerate and seed
- Transplant a few things for a better layout, like the pretty peony bushes in the middle of nowhere (not pictured)
- Plant holly bushes for privacy from the other houses that our wooded lot backs up to (Phase 1)
- Build a fun wooden playhouse tucked back into the woods for Clara
- Plant an edible garden
- Build a swing set
- Redo old cracked concrete walkway between garage and deck (not pictured) <– we’ll be whipping up an outdoor video tour for you guys soon, which should help show a lot more than a few pictures can
- Add more privacy plantings – tiered trees, bushes, and flowers (Phase 2)
- Build some raised planters and hardscaping
- Add a patio area somewhere around the deck
- Make a wooden lean-to in the corner of the backyard with Clara and then plant some vines to grow up around it to make a cool little hideaway
- Build air conditioner cover with wood boards like this
In summary, we’ve got big plans for this baby. And thankfully we’ve learned that we’re hopelessly in love with the act of upgrading a house (we did this stuff for fun far before we did this as an actual job) and the journey is actually a lot more exciting than the destination is for us (more on that here). We’ve also learned just to take things one day/project/victory at a time to avoid getting too overwhelmed and sucking the joy right out of things. And seriously, is there anything more fun than crossing things off of a giant list called Listy McListerson? (NO. The answer is NO).
As for the method to our “project order,” we don’t really think there is one. We just do whatever we’re in the mood for (barring anything that needs to be moved to the top of the list for safety or other extreme-urgency reasons). And we jump around from room to room just to stay excited and to avoid feeling too forced into doing something that we might not be ready to deal with yet – like gutting a kitchen or bathroom (we like to live in a house for a while to see how we use those spaces before completely retooling them).
As of this very moment, we’re thinking that we’d love to tackle these before we move in a few weeks (might not get it all done, but it’s nice to dream…):
- repaint all of the trim and doors on the second floor (we hope to be done and share details by Wednesday)
- lay our new hardwood floors in the four bedrooms and hallway
- lose the floral curtains in the office, dining room, kitchen, and living room
- remove the extraneous flow-blocking doors on the first floor (between the foyer and kitchen, dining room and kitchen, and living room and kitchen)
So those are “on deck” for ya. How do you guys make your house to-do lists? Do you keep them on your phone? On post-its? How do you decide what to tackle next? Is there any method to your madness?
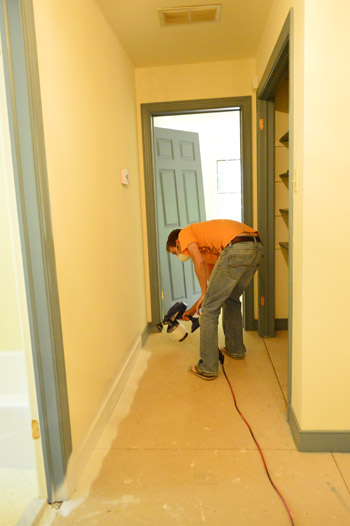

kristi@SimplePrettyThings says
That’s quite a list! We once had a list that looked like that but after a year and a half we’ve crossed so much off. I can’t wait to see where you guys are in a year and a half with this house!
Andrew says
I didn’t see anything on your lists about upgrading your smoke detectors, carbon monoxide detectors or fire extinguishers. Definitely something to consider with the age of the house and the fact you’re in a 2 story now. Better safe than sorry — we have a smoke detector in every room. Some rooms have two. Two story homes are game changers, too. Not as easy to just pop a window open and jump out if there is a fire.
YoungHouseLove says
Oh yes, we did that when we installed the alarm system – that comes with the service and they’re all wired to the fire department so even if we’re traveling the alarm is watching out for carbon monoxide and smoke/fire :)
xo
s
Andrew says
Awesome. I figured that was the case, but just wanted to throw it out there.
Emylee says
Hey there! What a list! If I came out with this many ideas shortly after purchasing a home my husband would have a panic attack! Anyways, (not sure if this has been addressed or not) – what are your plans for Clara’s room and bed situation? I know she’s still in her crib at your current house but maybe thought about transitioning to her big-girl bed. Will you set up both for her at the new house? Will you make her room a priority so she can have a space or does that not bother her? Just curious!
Also what do you mean when you say “Upgrade to nicer frames, drapes, sheets, and curtain rods over time (they’re not cheap, but we’d love to be “grown ups” someday – even if it takes us 10 years or so to get there!)” what frames? And is there a grown up version of a rod? Hahaha I just thought this was funny!
I AM SOOOOO EXCITED TO SEE THINGS!
YoungHouseLove says
Yup, we’ll just set up her crib and bed in her room at the new house so she can transition whenever she’d like. The doc said a move usually means you should keep them sleeping wherever they are usually sleeping (don’t want to move her and move her to a big girl bed all at once since it can be too jarring) so we’d love for her to transition to her big girl bed a little ways down the line- whenever she’s ready :)
As for better frames and rods, we just get cheap ones at Target and yard sales, but nicer ones seem to have better mats/glass (or to be thicker and more legit looking when it comes to rods) so maybe over the years we can make that transition…
xo
s
Melissa @ HOUSEography says
that should keep you busy for 3 or 4 more years! Maybe your last house just didn’t need enough work?!! :)
Michael says
I love the backyard space with the trees.
consider adding some night lighting to those trees the night chill out would be priceless.
take a look at these amazing.
http://pinterest.com/pin/278026976965662605/
and and this
http://pinterest.com/pin/278026976965822464/
congrats and best wishes!
YoungHouseLove says
So pretty!
xo
s
Miyu says
HOLY PROJECT BATMAN! GOOD LUCK!
My entire house had trim that was this nasty tan/brown color, and I had no paint sprayer. I did the entire house by myself. One thing I did was upgraded my existing crown moulding (with the ugly brown paint) into one of those decorative ones… but went right over the ugly brown crown moulding. So future residents of my house may one day find that there is old crown moulding underneath my new pretty ones… :)
Sarah says
Taking the dining room builtins up to the ceiling would create a great mounting base for a couple library style lights…http://pinterest.com/pin/203084264419574843/
YoungHouseLove says
So cool!
xo
s
Cassie says
I can not wait to follow along with the new house.
I was excited as I read the post today.
One thought…I was going to do grasscloth in our small guest bathroom. I read some articles (http://www.parodipalace.com/grasscloth_page/). I guess it depends how picky you are, but thought kind of grossed me out. I ended up going with a scrubbable wallpaper from Sherwin Williams. I cant wait to get it in and up!
I think grasscloth looks great in dining rooms mixed with wainscoting on the bottom.
I am sure it will look great anyway you go for it!
Cassie says
That is only one article I read…There are several if you research about it mildewing and “particles in the air”. :0/
YoungHouseLove says
Love that tip Cassie!
xo
s
katrina says
So. Much. Blue. Trim.
Wow, it will be such a great feeling when you have all that painted. Can’t wait to see the new white trim and wood floors!
Kimberly says
Wow! I am so impressed with all of the projects you have planned. It’s really impressive. I have a hard time picking out pictures to hang on a wall, so I love watching your houses evolve over time. It’s amazing! Congrats again on the purchase and I can’t wait to see how the new house changes into another gorgeous place to live.
Larita says
I was excited before, now I’m SUPER excited! So fun to see all the neat projects you have in mind. Your bullet point to organize and build storage into the pantry is the one that had me literally giggling with excitement – how sad is that?!
YoungHouseLove says
Hahaha, me too! Oh man, somehow I think that my life will be all worked out when I have an organized pantry… probably not true at all, but a girl can dream!
xo
s
KDot says
I’m looking forward to your posts on tackling that blue trim (especially in areas where the floor will not be replaced)and the stair balusters.
Three years ago we moved into a 4000 square foot home (it’s huge) with GREEN trim and doors. We have three stair cases, two with green stair balusters. I painted one white and then got frustrated and have put off the other. The green trim and doors still exist in the basement and the guest room. Painting trim has become the bane of my existence. I’m having a baby soon and am crazily thinking I might be able to finish the painting while on maternity leave.
Lauren @ The Highlands Life says
Whoa. So much to do. I can’t wait to see it all come together. So very exciting.
Sophie says
LOVE THIS POST! It’s really interesting to see your plan and how your style can change depending on the house you have to work with!
And I’m very happy that your style seems to be leaning a bit more towards being similar to mine, now. Coffered ceiling, soft blue beadboard ceiling, pergola, built ins with window seats… I am SWOONING!
Tyra says
I feel like y’all deserve to give yourself at least some % complete in those upstairs rooms for getting all the carpet out and starting the spraying! Great work! Loved reading all your plans!
YoungHouseLove says
Thanks Tyra! We gave ourselves 1% for those rooms :)
xo
s
Terresa says
Sorry if I’m asking something you’ve already answered. Without telling how much you bought/sold your 2nd house for, I was wondering if you would share how much money you invested in all of your 2nd house updates/projects and how much more you sold your house for than you originally bought it for. I know you keep close tabs on project costs, but didn’t know if you had a grand total on 2nd house projects altogether.
YoungHouseLove says
Oh yes, we’ll share a whole post about how much we put in vs. how much we got back out :)
xo
s
Chelsea @ Riding Escalators says
This is so exciting! I have to admit I was a little bummed when you first announced you were moving – just a little bit of sadness at leaving your current house! But now – now I’m excited! This will be the first house that I’ll be reading about from the beginning – and I’m stoked to see what you do with it!!
Sam says
Now I’m inspired to write a big ol’ list for all the improvements I want to do in my house!
Marin says
Holy Moly what a list!! I know this is not only a place to live, but also to make your livelihood, but I still commend you for seeing the diamond in the rough. Even though I like the floor plan, I think the number of times you used the words chipping, rotting, rough shape, etc would have completely scared me away from a house like this. I envy your visionary skills!
Can’t wait to see those %’s go up!!
Maggie Rose says
I think the only thing that REALLY surprised me was your plan to open up the sunroom into a porch – but I love that idea!
The unfinished room is full of potential – is it already insulated?
Special request: when you do the LED changeover, you should do a post on choosing the right bulbs – I’ve been learning a ton recently about how they rate the color spectrum of each bulb, and it really makes a difference from the harsh light we’re used to from energy-efficient bulbs. CFL’s are best for ambient light while LED’s are perfect for task lighting and accent lighting. I bet a write-up would change a lot of reader’s minds about energy efficient bulbs!
YoungHouseLove says
Will do!
xo,
s
Megan says
“Claraphernalia”. Bwahahahaha.
Your list….yikes! Lots of goodness there.
Lizzy says
I j-u-s-t got back from Tile Mart with black slate tile samples to put on the floor in our half bath and back hallway. We’re doing herringbone and I can’t decide how big/long/narrow I want them to be. I have so many Pinterest pictures that I’m immobile with indecision.
YoungHouseLove says
Sounds exciting! Good luck Lizzy!
xo,
s
Eri says
Very exciting — we moved in a colonial last year, and though it’s much smaller than yours (1900+), there are lotta in common so I’m looking forward to what you guys will be doing with that baby.
Coupla questions — Are those windows new or the original? Wood or vinyl? Are you thinking of replacing some?
Also — do you have a storm door there (cannot tell from the pic)?
Good luck with the upcoming moving :)
YoungHouseLove says
The windows are original wood but in great condition so we’d love to keep them. As for the storm door, we took off a slatted one that didn’t do much (we haven’t kept a storm door on any of our houses since we just like a colorful glossy front door) :)
xo
s
Fiddle1 says
Why, why, why do you want to get rid of so many things original to the house? Please consider keeping the slate-like tile. and the light fixtures!! And the living room brick?? There are hints of Frank Loyd Wright there. Why the coffered ceiling? Maybe you could work with it instead. It’s a lot more environmentally friendly. Consider changing only the things that you can’t stand. Jeez, I don’t mean to sound so critical. I realize it is a personal thing, and I haven’t a tiny smidge of the design sense that you have. But I just wonder why people do sooooo much changing when what is there is perfectly usable. I’m reminded of a recent discussion on houzz. http://www.houzz.com/discussions/312202/Keep-it-or-rip-it-out-
Don’t mind me..it will be fun to see what you do with this house. I just think it is an even bigger challenge to figure out how to stay true to the design of the house and enhance it or update it to your liking.
YoungHouseLove says
We definitely love to work with what we have! As we mentioned, we’d love to work with the slate-like tile (it’s cracked and damaged in some areas, but we would still love to keep it if we can – and only mention replacing it if it can’t be salvaged). We also mentioned that we’re debating keeping the lights and painting them, both in the foyer and the hallway upstairs! So not to worry, we definitely love to work with what we have. We have three bathrooms in our current house and we gutted zero of them! Worked with them all the way! We also reused the cabinets here, and wish we could do the same with the ones at the new house but they’re dinged up and chewed on the bottom- but we still want to salvage them to reuse them in the garage :)
xo
s
Suzy B says
Wow….now that is a list. Excited for you to tackle the deck.
We have 1000 square foot deck that needs to be sanded & restained. I know you will find the best products for this project. We have full Sun so the deck takes a beating. So anxious to read the blog & all the new exciting things to come.
Dee Wilcox says
What wonderful BEFORE
Anne G. says
This list should keep you guys busy for a few years! I’m so excited to join you in the journey, and can’t wait to see what you do with each room.
For your living room, instead of painting the wood on the walls white, what do you think about sanding and staining them to look like weathered boards? I love that look for a beach house. Not sure it will go with what you have in mind for decor for this room, but could be soooo awesome!
I’m tempted to tack boards up on my living room wall just so I can try this!
YoungHouseLove says
That’s definitely another way to go! I think for now we love how glossy and light they would look white (the whole house feels so dark with wallpaper and heavy blinds and wood everywhere) so we’ll have to see where we end up!
xo
s
Dee Wilcox says
What wonderful BEFORE photos! :) Completing the items on your list will be SO satisfying. Can’t wait to see your progress! And I LOVE the bones of this house. It’s going to be lovely. :)
leila says
I’m in awe, it would take me ages to even create a coherent list… but then you’re old pros.
So being a CA girl loving mid-century ranches, little Spanish bungalows and little Craftsmans, your new place seems so “old-fashioned EastCoast” to me… and if it were my project the first thing on my mind would be how to decorate for Rockwell-esque Halloween and Christmas (So many trees! The bricks and portico! You’ll have fall colors and snow!) Haha, funny how that feels exotic in my world :)
YoungHouseLove says
Haha!
xo
s
Erin@Managing the Manor says
I started reading your blog last summer, and I am SO excited that I get to see one of your houses from the beginning stages! No doubt it will be fabulous :)
Lakitia A. says
Love the house. I like how you have a picture of the room and the list of projects under it. I get overwhelmed when I write my project list, so I sit in each of the rooms and then write the projects.
I hope you do the herringbone tile floor. I LOVE LOVE LOVE the look of herringbone floors.
Victoria says
In our own home remodel, we recently removed a few flow blocking doors and are now kind of clueless for how to deal with the indentions from where the hinges used to go… I know it’s probably a simple fix.. but I’d love to hear of how you guys handle that issue!
YoungHouseLove says
We just spackle those (you can also use Bondo and sand it and paint it to blend in). Hope it helps!
xo
s
Eva @ Happily Enough says
That’s one hell of a list! You guys shouldn’t have to move again for a niiiiice long time! ;)
Janet says
Your first home was decorated with neutral tones,
your second followed Sue the napkin. Do you have a
game plan for colors for #3?
YoungHouseLove says
No idea yet, but I think we’re loving all colors these days (this house expanded far beyond Sue The Napkin with red and pink and stuff!) so who knows where we’ll end up!
xo
s
Melissa says
Yay! Sounds like fun! I’m so excited for you guys!
You may want to think about pervious pavers for the driveway. They are so much easier on the city’s stormwater system than regular paving because they let more of the rainwater soak into the ground. These are some really cool modern designs: http://www.behance.net/gallery/Permeable-pavers/3112959
YoungHouseLove says
Woah! Those are awesome! I wonder if they’re in our budget for the square footage that we have to cover… will have to check it out!
xo
s
deb says
You listed change out light fixtures or maybe paint them. It’s hard to tell from the pics, but I think the foyer fixture, chandy in the dining room, and the lights in the upstairs hallway look really interesting and perhaps would be great to paint and keep? They look like they might be original to the house? Just a thought…
YoungHouseLove says
Yes, I’m definitely open to keeping them if we can paint them and if we don’t like the outcome we can always upgrade them down the line :)
xo
s
Kirsten says
I have always wanted a colonial and yours I love! I cannot wait to see everything you do with it. So excited for you guys!
Priscilla says
Love you guys and all your ambition! I look forward to reading your blog every day to see what tasks you’re going to tackle. I have learned so much from you two. Keep the projects coming!
Lucrecia says
So glad yall are able to spray all that blue trim! It made such and impression I was even telling my husband about it this weekend!
Sandra says
Congratulations on the new house! I was very excited when I saw your post about it. We own a 1978 colonial (in New England) and there is much work to be done in it. I can’t wait to see everything you do in your new home! It has many similarities to ours. I know you’re going to give me a lot of inspiration for working on our home! Thank you for your blog!
Molly S. says
Are you planning on craigslisting/selling that rug in the office? Because I just love it!
YoungHouseLove says
We’re bringing that guy with us :)
xo
s
Meagan D. says
Have y’all thought about maybe putting a Murphy Bed in the Guest Room/Craft Room? My parents put one in a custom built-in in our old playroom and it works great! Its a bed when we need it to be, but totally out of the way when we don’t and frees up a ton of floor space.
YoungHouseLove says
That could be fun to do down the line! For now we have a bed for the guest room already so we’ll probably plop that down, but who knows where we’ll end up!
xo
s
Melissa C. says
You don’t get credit (% complete) for ripping out the old carpet? Pat yourselves on the back a little!!
YoungHouseLove says
We gave ourselves 1% credit in those spaces. Haha!
xo
s
Tasneem says
Loved reading the post today.
I am now inspired to create a written list myslef!
Just one question though. Would you please elaborate on the last part about upgrading to nicer frames, drapes, etc and being grown-ups? What would you condiser to be a gown-up frame?
: )
YoungHouseLove says
We just have some old secondhand frames that have plexi instead of glass or feel brittle and crooked or don’t have real mats, so over time we’d love to get nicer frames and better thicker curtain rods and all of those grown up things! Haha!
xo
s
Daniele says
I love reading your list – inspires me to get moving on my projects! Among the items on your whole house list is upgrading frames. What do you mean by that?
YoungHouseLove says
We just have a bunch of art/photo frames that are cheap/secondhand, don’t have real glass, have homemade mats, etc – so over time we’d love to upgrade to good wooden frames with nice glass and mats in them. Might take us a decade because we have a million of them, but someday we’ll get there!
xo
s
Mary | lemongroveblog says
I can barely contain my excitement looking at all these sa-weet projects y’all have lined up! Nothing like a list to get ya going (I’ve got a soft spot for the good ol’ to-do list, as well).
Cindy says
The advice and comments about focusing on one day/task at a time and not getting overwhelmed by what you’re NOT doing is so timely for me. I was almost in tears this weekend while discussing this very thing with my hubby. I will make our own L McL this week.
Thanks, Lovaahs. ;) xo
YoungHouseLove says
Good luck Cindy!
xo
s
Hallie says
I’m so excited to come along on your journey! Sad to hear about the back deck oak tree coming down.
I know that when I kick the blog habit yours will be the exception. You really do it right. And no post of yours has ever been too long for me. In fact, I think your pergola-building post was unusually short on construction details. Seeing as you’re extremely busy right now I understand why, but don’t fear the wordiness–we love it!
WOO HOO!!! This is exciting!!
YoungHouseLove says
Aw thanks Hallie! We get all sorts of feedback (longer posts! shorter posts! more family stuff! less family stuff! more small projects! more giant makeovers!) so we just tend to share whatever feels good to us since that’s what got us here. Sometimes we go crazy with the words, and sometimes it’s short and sweet :)
xo
s
Adria says
What type of Paint Sprayer do you guys use?
YoungHouseLove says
We’ll cover all of that info in Wednesday’s paint spraying post! Still have to finish and write that up for you guys :)
xo
s
ruthy says
oh my goodness…I got overwhelmed looking at your list! I feel like our house still has just as many projects!!