Exciting times guys. Operation Ditch The Blue Trim is currently in progress! So while we sweat our way through un-blue-ing things on the second floor – that’s four bedrooms, a nice long hallway, and at least 10 doors – we thought it was high time we shared our master to-do list for the new house (and for anyone jonesing for trim-painting info/photos, we hope to finish up and be back with a full report for you on Wednesday).
These posts came about when people asked how we organize all the stuff we have on our to-do list. We explained that we basically have one long run-on document that we update as we go. Folks kept asking us to share it and it turned out to be a good time for us since public proclamations help keep our momentum up, and crossing things off gives me a nice mom-buzz. So here’s our first brain dump for the new house. Of course things tend to evolve as we go, so we’ll probably change our minds fifty times, but right now if you were to peel back our skulls and peek into our DIY-loving brains (you’re welcome for that delicious visual) this stuff would be banging around in there. #warningitslong
– The Front Yard (0% Complete) –
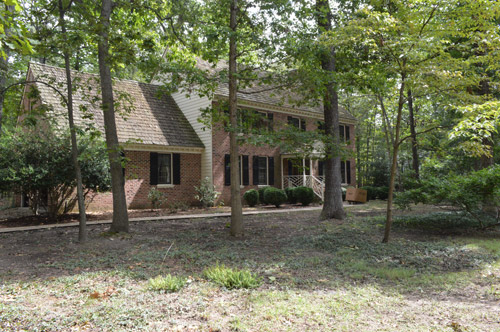
To Do:
- Dig up all the quickly spreading ground cover
- Remove the trees that are dead/decaying/diseased beyond repair (our house inspector helped confirm which ones had to go)
- Aerate, level, and seed the yard
- Make planting beds up front and mulch and plant them
- Repaint all exterior siding and trim (there’s peeling paint, some rot, etc)
- Redo old cracked concrete walkway from the driveway to the front door (add curves and pretty planting beds on both sides)
- Add some pretty hardscaping around the front (we’re still inspired by this house’s awesome landscaping – so we’d love to add something raised stone beds)
- Plant a few green dwarf maples (it’s our favorite thing that we planted one at our current house – you can see it in this post under the window on the right)
- Add exterior up-lighting (some of the neighbors have it and it’s crazy charming at night)
- Add low curved brick borders on either side of the driveway wired with lights (some of the houses nearby have ’em and we love them)
- Get the driveway paved
– The Portico (0% Complete) –
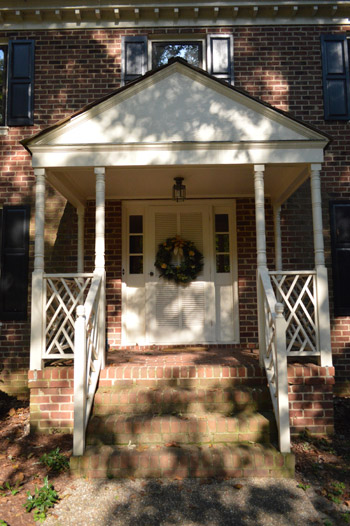
To Do:
- Repaint the portico (peeling paint = everywhere)
- Arch the portico ceiling (it’s low and one house up the street has an arched ceiling with a gorgeous hanging lantern)
- Add a few planters, a new door mat, new porch lighting, etc
- Paint the front door (we’re leaning towards a rich emerald color but we’ve also always loved a glossy red door)
– The Garage (0% Complete) –
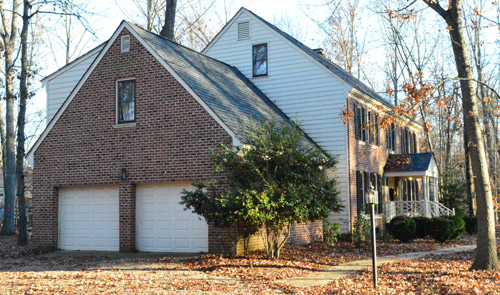
To Do:
- Repaint garage doors and add some nice hardware to beef them up
- Add pergola over double garage doors with vines creeping over it
- Finish the interior of the garage with drywall to create a workshop on one side and storage around the perimeter (add pegboards, shelving for paint and tools, etc)
- Reuse kitchen cabinets in the garage if we can’t salvage them after the kitchen makeover (they’re dinged up and splintered in a bunch of spots, but would be great for the garage)
- Redo four steps that lead from garage to kitchen (remove old carpeting and paint them? rebuild them completely?)
- Build a box on casters for scrap wood storage in the garage (we need a system to keep it from being all over the place)
- Maybe we should get old lockers and paint them fun colors and remove some of the doors for storage? (love these!)
- Possibly add plumbing for a utility sink out there (we’ve always wanted one in our “workshop”)
– The Foyer (0% Complete) –
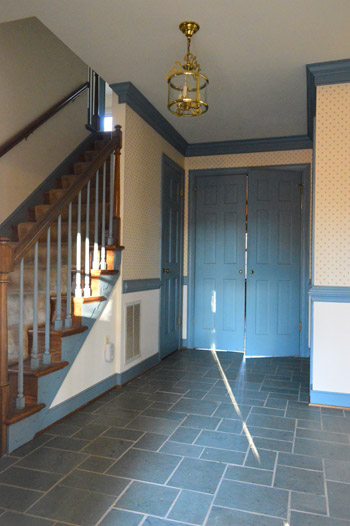
To Do:
- Remove the old carpet from the wood stairs
- Paint blue trim in foyer, including stair balusters
- Remove wallpaper and repaint the walls
- Remove the doors that block the flow into the kitchen (and the pretty view out the back windows that will someday be french doors)
- Depending on how things go as we move in/live there, we might add gates to the stairs and maybe a stair runner (seagrass? a colorful Dash & Albert runner?)
- Replace the old foyer light (paint existing one? so torn!)
- Replace tile? (only if it’s un-salvageable – there are a few areas where it’s pretty beat up)
- Since there are two closets in the foyer and we only need one for coats, so we want to build a craft and toy closet in the deeper foyer closet with a bunch of shelves to store Claraphernalia
– The Half Bathroom (0% Complete) –
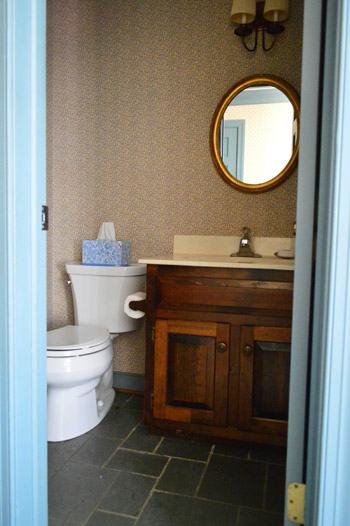
To Do:
- Remove wallpaper
- Repaint all blue trim (and door)
- Upgrade door hardware & hinges
- Paint walls
- Replace vanity
- New mirror (something larger and higher – John can only see up to his shoulders now)
- Upgrade lighting
- Replace tile floor? (only if it’s un-salvageable)
- Here’s a shocker since this house is covered with old wallpaper, but we’re actually flirting with adding some cool new wallpaper since there’s no tub/shower in there (grass cloth? something charming like this or this?). Could be fun!
– The Dining Room (0% Complete) –

To Do:
- Clean and re-poly the wood floors
- Upgrade built-ins (remove scrolly tops? build up to ceiling? paint white?)
- Paint all of the blue trim
- Remove the wallpaper and repaint the walls
- Upgrade lighting and curtains
- Add furniture, a rug (?) and art
– The Living Room (0% Complete) –
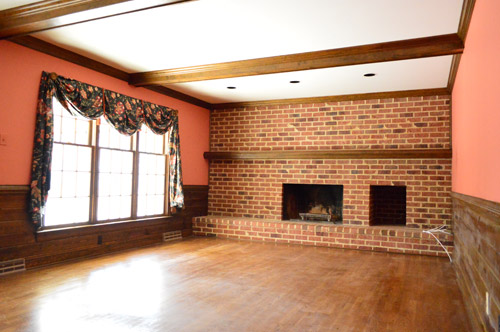
To Do:
- Clean and re-poly the wood floors
- Prime and paint the bright pink walls
- Lose the curtains
- Prime and paint the thick woodwork that wraps around the bottom half of the room’s walls (we LOVE it, and think it’ll be gorgeous in white)
- Paint the brick fireplace wall in the first phase of lightening up the room (we always loved how our first house’s den looked after we cozied it up with paint)
- Retile fireplace (maybe something like this tile?) and get gas logs as phase two after we save up our bucks OR drywall fireplace wall and add a stone lip like this?
- Add more can lights to evenly light the room (there are just three near the fireplace)
- Turn the overhead beams into a coffered ceiling (like these)
- Build/find a nice big built-in-looking cabinet that holds the TV (across from the window, we think)? We’ll have to see where we end up on this one…
– The Office (0% Complete) –
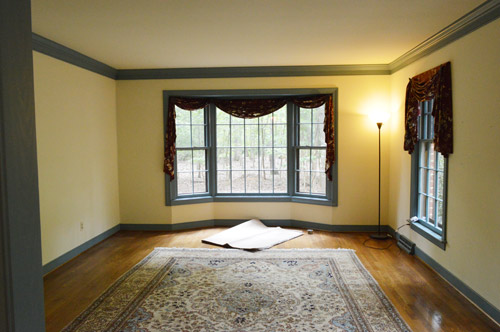
To Do:
- Lose the curtains
- Clean and re-poly the wood floors
- Paint walls and trim and ceiling
- Add double desk work area somewhere – perhaps coming out from the middle of the left wall (or the right wall between the windows)?
- Bring in storage (bookcase, file cabinet, etc) – possibly cool build-ins around the bay window
- Add curtains/window treatments
- Hang art & create a brainstorm-zone on the walls (bulletin board? chalkboard?)
- Add two large potted plants (lemon trees? fiddle leaf figs?) in front of the two front-facing windows
– The Kitchen (0% Complete) –

To Do:
- Remove the wallpaper and paint the walls
- Lose the curtains
- Convert giant triple window into french doors leading onto deck
- Open wall between kitchen & living room then add built-ins on either side (sort of like the dining room built-ins in our current house)
- Prime and paint the woodwork that wraps around the bottom half of the room’s walls
- Full kitchen reno (replace the faux brick linoleum, damaged cabinets, laminate counters, bad lighting, old broken appliances, etc)
- Perhaps try our hand at heated floors under some fresh tile (that might spill into the foyer and hall bath if we can’t salvage that tile)
- Organize the pantry with pull out drawers and bins and containers (and paint the door a fun color or replace it with frosted glass?)
- Amp up the “command center” area across from the triple windows
- Paint the new kitchen french doors and door to the sunroom (black? charcoal? soft turquoise? white?)
- Get water filter for under the sink
- Add window treatment and pendant over the sink & a larger new light fixture over the eat-in area
- Figure out how to create a drop zone for coats, shoes, etc (maybe in the garage if not in here?)
– The Sunroom (0% Complete) –
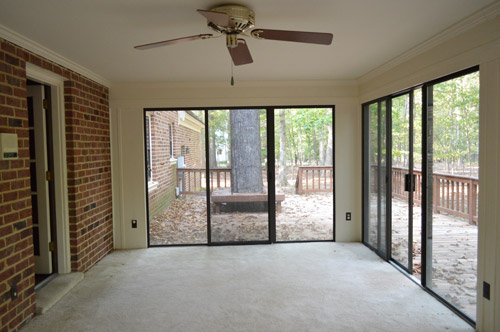
To Do:
- Rip up old stinky carpet and padding
- Seal in the smell somehow (so the concrete doesn’t leech odor forever)
- Stain or paint the concrete floor as part of Phase 1
- Permanently remove the broken base heater
- Eventually retile the floor with outdoor-safe stone to upgrade the old concrete floors (down the line for Phase 2)
- Convert sunroom to an open covered porch with new columns and no more sliders (many of the sliders are bad and the posts are rotten) – we’re envisioning something like this
- Build a brick outdoor fireplace off of the sunroom after we open it up? Kind of like this, but different…
- Add beadboard to the ceiling and paint it soft blue?
– Our Bedroom (1% Complete) –
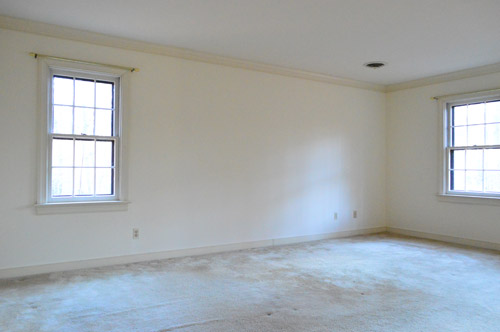
To Do:
Remove old carpetingand install hardwoods- Repaint all of the cream trim and doors
- Repaint the off-white ceilings and walls
- Add built-ins along the entire window wall (with integrated window seats, hidden storage, and display shelves with thick molding)?
- Add a ceiling light fixture (there’s nothing in there)
- Maybe add some textured wallpaper like this to the ceiling, just to spice things up…
- Bring in art, curtains, etc.
- Add wood blinds to all windows (it gets crazy sunny in here in the afternoon!)
– Our Bathroom (0% Complete) –
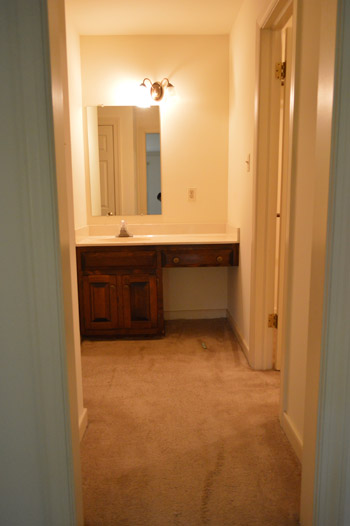
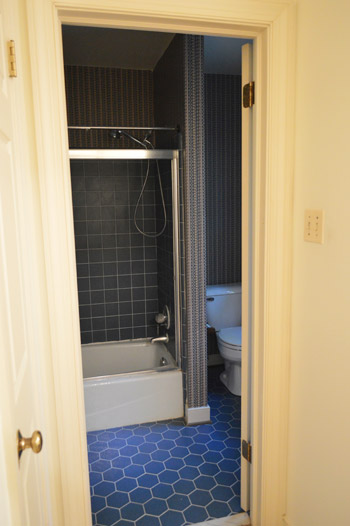
To Do:
- Completely redo our bathroom (the fun blue hex floor tile is in rough shape and we want to expand the footprint into the sink nook area so it’s all one space (soaker tub? tiled shower as well? double sink? should be fun!)
- Bring privacy to the window in there (frost it? window treatment?)
– Our Closet (0% Complete) –
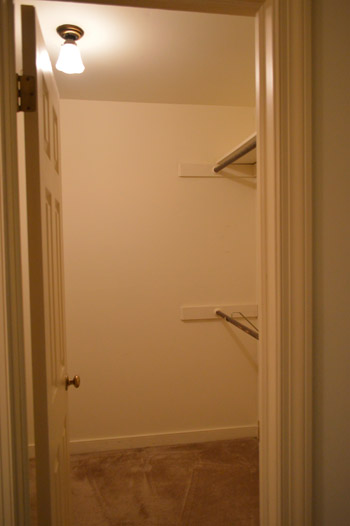
To Do:
- Repaint all of the cream trim
- New light fixture
- Organize/build out/pimp the entire space (we’re envisioning cabinetry with drawers, shelves, rods at different heights, etc)
-Upstairs Hallway (1% Complete) –
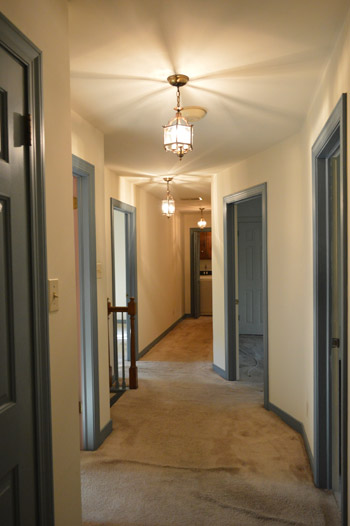
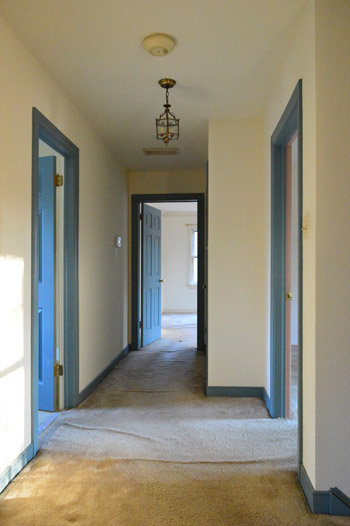
To Do:
Remove old carpetingand install hardwoods- Replace the old hallway lights (or paint existing ones? not sure)
- Repaint all of the blue trim and doors glossy white
- Get all new hinges and door knobs (they’re not only bright brass, many of them are rusted/corroded so they can’t just be sprayed)
- Convert hallway linen closet into built-in open shelves or cabinets with shelves over them (sort of like this?)
- Upgrade to a Nest thermostat (we hear nothing but great things about them, and John is drooling for one)
- Add crown molding
- Add thick wood wainscoting (like we have in the kitchen and living room) to the upstairs hallway to break up the long space?
– Clara’s Room (1% Complete) –
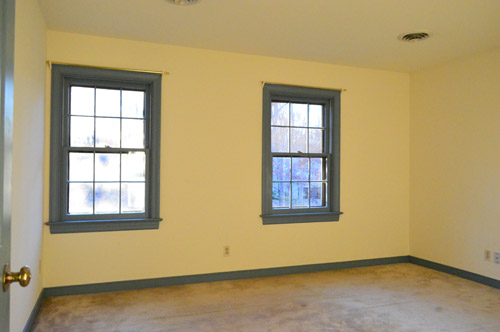
To Do:
Remove old carpetingand install hardwoods- Repaint all of the blue trim and doors
- Make entire wall of built-ins somewhere? Maybe bookcases surrounding the windows?
- Build a bench seat in Clara’s deep sloped ceiling-ed closet nook with beadboard on the ceiling and wallpaper on the back wall
- Prime and paint Clara’s big girl dresser and attach leather pulls
- Add crown molding
- Add a ceiling light fixture (boo! there’s nothing in there!)
- Add window blinds, curtains, art, etc.
– Spare Room/Possible Someday Nursery (1% Complete) –
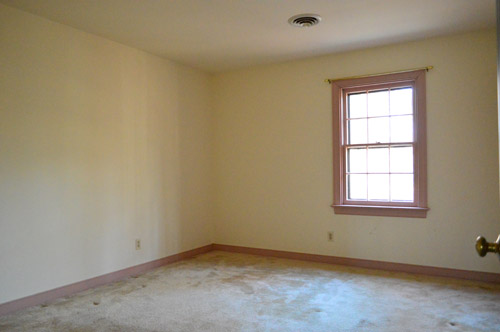
To Do:
Remove old carpetingand install hardwoods- Repaint all of the mauve trim and doors
- Repaint the dingy ceilings
- We’re going to hold off on major decorating decisions until this room actually has a use (if/when baby #2 is on the way, we’d love for this to become a nursery)
- Repaint the walls
- Add crown molding
- Add a ceiling light fixture (boo! there’s nothing in there!)
- Add wood blinds (for light blocking) and curtains
– The Guest Bedroom / Craft Room (1% Complete) –
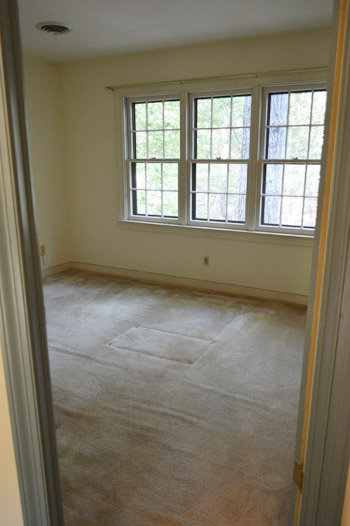
To Do:
Remove old carpeting andinstall hardwoods- Repaint all of the cream trim and doors
- Bring in a bed and a dresser/desk that can accommodate my sewing machine/crafting so this room can multi-task (it has the prettiest view/light – I’d love to creep in there and sew/paint on Sunday afternoons)
- Organize and build out some craft/gift wrap shelving in closet (lots of shelves and bins, etc)
- Add crown molding
- Add a ceiling light fixture (nope, there’s nothing in there either!)
– The Hall Bathroom (0% Complete) –
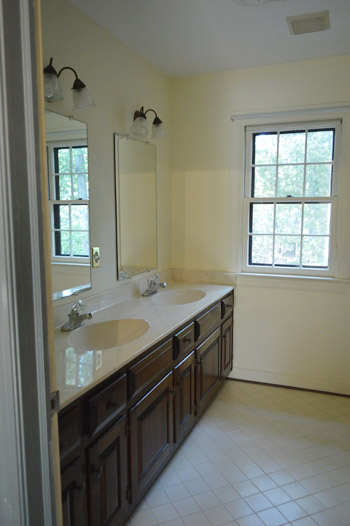
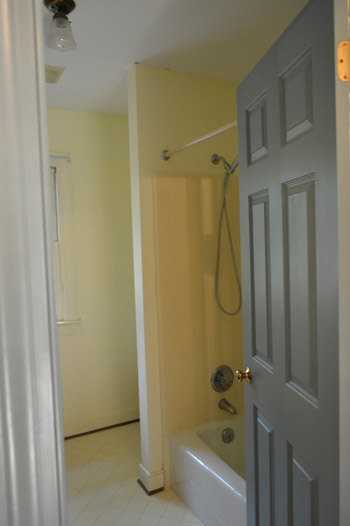
To Do:
- A complete redo is in order (the old tile is stained/cracked, the tub and fixtures are crusty enough to make grown men cry, etc). Maybe we’ll do herringbone slate? Marble? Extra long rectangles of tile like this?
– Laundry Nook (1% Complete) –
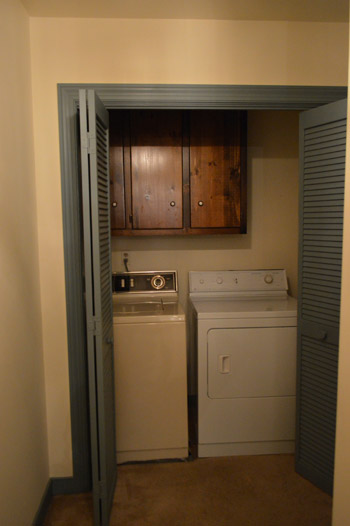
To Do:
Remove old carpeting andinstall hardwoods (with washer in a water-safe metal tray on the floor for leak protection)- Completely redo nook (new doors for noise control, updated energy star appliances, new counter, new cabinets – or more cabs if we re-use the existing ones)
- Add tile backsplash and some great art/lighting (I want to make it a fun little surprise jewel box in the back of the hallway)
– Unfinished Storage Room (o% Complete) –
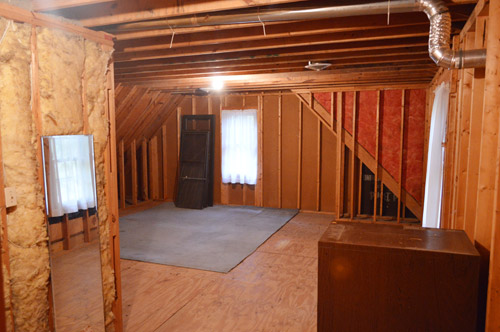
To Do:
- This will serve as an awesomely large storage room for a while (we have no current need for additional finished rooms), but down the line we’d love to finish it – maybe as a movie room / bunk room for older kiddos? This’ll be waaay down the line, but we dream of:
- Adding drywall
- Getting flooring
- Adding lighting
- Building out the closets (so there’s still some storage under the eaves)
- Furnishing the space with built in beds, a TV, a big sectional for lounging, etc – wahoo!
– General Whole House Ideas (0% Complete) –
To Do:
- Slowly upgrade all lights in the house to LEDs to save energy
- Replace all of the gold/wallpapered/off-white switchplates and outlets in the house (there are about ten million of those to tend to)
- Upgrade to nicer frames, drapes, sheets, and curtain rods over time (they’re not cheap, but we’d love to be “grown ups” someday – even if it takes us 10 years or so to get there!)
– The Back Deck (0% Complete) –
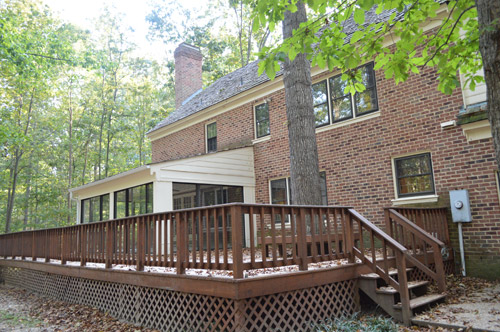
To Do:
- Power wash and stain/seal deck and replace rotten/ warped boards
- Remove the giant oak tree that’s practically growing into the house (the inspection indicated that the roots could severely damage the house’s foundation if we don’t get ‘er down – which is pretty sad since it’s cute but just way too close)
- Build a pergola for more architecture and shade off of the back of house where the future kitchen french doors will be (square to the sunroom)
- Build outdoor furniture like a table or lounge chairs for the deck
– The Backyard (0% Complete) –
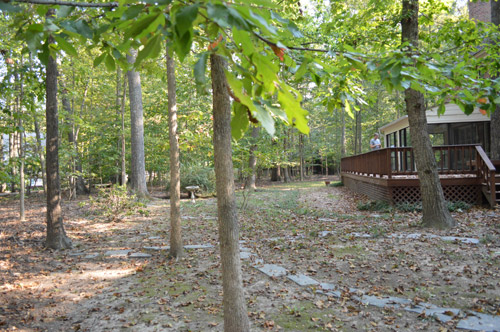
To Do:
- Remove random slate paths from backyard and aerate and seed
- Transplant a few things for a better layout, like the pretty peony bushes in the middle of nowhere (not pictured)
- Plant holly bushes for privacy from the other houses that our wooded lot backs up to (Phase 1)
- Build a fun wooden playhouse tucked back into the woods for Clara
- Plant an edible garden
- Build a swing set
- Redo old cracked concrete walkway between garage and deck (not pictured) <– we’ll be whipping up an outdoor video tour for you guys soon, which should help show a lot more than a few pictures can
- Add more privacy plantings – tiered trees, bushes, and flowers (Phase 2)
- Build some raised planters and hardscaping
- Add a patio area somewhere around the deck
- Make a wooden lean-to in the corner of the backyard with Clara and then plant some vines to grow up around it to make a cool little hideaway
- Build air conditioner cover with wood boards like this
In summary, we’ve got big plans for this baby. And thankfully we’ve learned that we’re hopelessly in love with the act of upgrading a house (we did this stuff for fun far before we did this as an actual job) and the journey is actually a lot more exciting than the destination is for us (more on that here). We’ve also learned just to take things one day/project/victory at a time to avoid getting too overwhelmed and sucking the joy right out of things. And seriously, is there anything more fun than crossing things off of a giant list called Listy McListerson? (NO. The answer is NO).
As for the method to our “project order,” we don’t really think there is one. We just do whatever we’re in the mood for (barring anything that needs to be moved to the top of the list for safety or other extreme-urgency reasons). And we jump around from room to room just to stay excited and to avoid feeling too forced into doing something that we might not be ready to deal with yet – like gutting a kitchen or bathroom (we like to live in a house for a while to see how we use those spaces before completely retooling them).
As of this very moment, we’re thinking that we’d love to tackle these before we move in a few weeks (might not get it all done, but it’s nice to dream…):
- repaint all of the trim and doors on the second floor (we hope to be done and share details by Wednesday)
- lay our new hardwood floors in the four bedrooms and hallway
- lose the floral curtains in the office, dining room, kitchen, and living room
- remove the extraneous flow-blocking doors on the first floor (between the foyer and kitchen, dining room and kitchen, and living room and kitchen)
So those are “on deck” for ya. How do you guys make your house to-do lists? Do you keep them on your phone? On post-its? How do you decide what to tackle next? Is there any method to your madness?
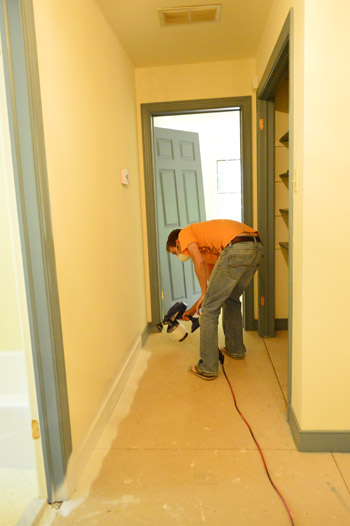

Julie says
This is your first house I’ll get to watch you transform start to finish so I can’t wait. I may be a bit too excited about this. haha
On a blog design note, I wanted to ask what plugin you use at the bottom of your posts for the “suggested posts”?
YoungHouseLove says
That’s a plug in called N-Relate that we’ve had for a few years (we like it!). Hope it helps!
xo
s
Wyndi Hills says
SO excited for y’all! Can’t wait to continue on your DIY journey with you!
Abby says
We are closing on our first house this Friday!! I have been following your blog for years and it seems surreal that I am finally getting my own house to play with. I am going to take your example of taking a picture and making a list. I have been feeling overwhelmed instead of excited about the new house. It has been bugging me. I just want to feel joy and be content that we have a place of our on.
So here’s to lists!
Thanks.
YoungHouseLove says
Aw Abby, all the best with everything! Such an exciting time!
xo
s
Theresa says
I am so flippin’ excited for you to start checking things off your list! Ok…yeah…that’s just wrong to be so excited about someone else’s workload…. (but I’m just happy, happy)
Ann says
I can totally see why you guys bought this house. It is great and so many neat ideas! Ideas that were I to say them for myself, I would have a nervous breakdown. :) So, I will just be excited for you guys instead! I am so excited to see a house from the start! You all have truly inspired me to kick up my DIY game in the last year that I’ve read your blog! :) Congrats on the new house. :)
Dallas says
I really can’t wait to see what you two (three? four?? :) ) come up with on this new journey!
Catherine says
This is so exciting! I just have two suggestion-comments.
1. I’ve used old sewing desks for years in college and grad school for work desks, we just removed the old machines. They’re super cheap and prett common at antique/thrift stores. I bet you guys could look at one and figure out how to add the hidden machine mechanism to a DIY desk for your guest room/craft room. Then your sewing machine would be easily accessible and hide-able and the surface could be handy for guests!
2. My parents were given one small peony root as a wedding gift and they now have hundreds of blooms in their yard every season. My father says they’re easy to transplant/multiply if that’s something you’re interested in. I know most people love peonies and your yard is so big you could probably have as many bushes as you’d like!
I can’t wait to see the new house progress. It looks amazing!
YoungHouseLove says
Love the tips Catherine! Thanks!
xo
s
shannon says
I wondered if you found that waiting on some of the big projects is best? As you live there, you fine tune what you want in a room. We are vaulting a ceiling in the family room. I always planned on finishing the ceiling in wood but now I’ve added floor to ceiling industrial windows between 2 large built ins and curved wood beams at 10 feet vs straight beams at 8 feet. Glad I waited. Hope to get started in the fall. Currently painting the outside, replacing gargage doors and clearing out some of our yard and replacing weeds with grass. Happy DIY’ing!!
YoungHouseLove says
Oh yes, on any big room reno (kitchen, bathroom, lofting a ceiling, knocking down a wall) we always believe in living with things for a nice long time! If we hadn’t lived in our first house for a year before tackling the kitchen we never would have realized that by closing off one door that we didn’t need we’d get 60% more counter space and cabinetry! Definitely worth the wait to think things through :)
xo
s
K. says
Awwwwh, man!! Ok, now I’m jealous! : )
SOO exciting!!!! I wish we were doing all of that kind of updating to our house!!!
I’ll have to enjoy living vicariously through you guys as you write about it! But, oh … man!! So jealous! :~)
I love your taste! The way you guys design – it’s, well, you are just so talented! You make it look so easy and matter-of-fact. When you point out what you’re envisioning it seems like it’s so natural… like: oh, yeah! Why hadn’t I thought of that before? It’s like a composer creating a beautiful piece of music that resonates with others in such pure simplicity as to seem almost obvious…. but, then of course, therein lies the genius!
I love beauty in simplicity. Love those European touches to modern design. I don’t have the words for it right now. I’m speechless — and amazed to have a ‘front row seat’ to see what you end up doing (to read it here)!
But, oh man, right now I do feel a bit jealous :).
love, K
YoungHouseLove says
Aw thanks so much K! You’re so sweet!
xo
s
Kate says
Very excited to follow along! One of my friends bought a house with the same horizontal wainscoting you have in the family room and kitchen. They painted it out white, and it looked amazing. I actually asked her if they had it added because it looked so chic.
Katherine says
Whew !!!! Good thing you are young.
Katharine says
We have that EXACT same built-in hutch in our dining room. No really, the EXACT SAME ONE. Only without the scrolly thing. We scraped off approximately 12387460234 layers of old paint, and painted it white and I adore it. I’m not a knick-knack kind of girl but I do have a few treasures it makes me really happy to display, like the handmade pottery we bought on our honeymoon and some teacups my husband’s grandmother passed down. Anyway, the white paint route worked for us. Although I’d love to see what you’d do to take it right up to the ceiling. Although ours doesn’t have the scrolly thing, thank goodness, without it the cabinet does sort of end abruptly.
YoungHouseLove says
That’s so sweet!
xo
s
Erin says
Claraphernalia = awesome. :)
Melody says
Could that house BE any more perfect for you guys?!
LisaR says
Your dining room built-ins remind me of a Sarah 101 episode. The modern dining room show. Check out the corner cabinet they added around 2:35 – 3:05. http://www.youtube.com/watch?v=X4FYucOjvPs
YoungHouseLove says
Oh yeah I liked that one! The fabric with the people on it is so much fun!
xo
s
Deirdre says
Have you considered whitewashing the woodwork in the living room, instead of painting it? That could look really cool, especially with the beautiful wood floor and the cool horizontal board texture/pattern of the woodwork :)
YoungHouseLove says
That’s definitely another option! We are feeling the glossy white thing since the whole house is so dark right now with all the wood/wallpaper/heavy curtains, but who knows where we end up!
xo
s
Naomi W. says
So glad you can paint all the woodwork upstairs without worrying about the flooring. That will make it go so much faster. Have fun!!!
Megan says
1. I am really sad that the blue master bathroom tile can’t stay…. I really loved those. Maybe you can keep a few and frame them to be added to your future gallery wall :)
2. I am sure I will totally love what you do, but I actually think that the half bathroom vanity looks kinda cool (maybe it is just in this picture), but it looks totally reclaimed, and I pictured you do something industrial with it. (At least the vanity, maybe still replace the top?)
YoungHouseLove says
1. Yes! That’s my plan!
2. There’s an…odor… (eeks!) so if we can salvage it we’d love to keep it but we’re worried it will always stink unless we get it outta there. Time will tell!
xo
s
Angie says
Whew, that’s quite a list. My husband and I are closing on a big (for us) but pretty charmless house next month. I have a feeling our list will rival yours. Although, it is our first house, so we probably won’t have quite your ambition. I have been going through posts you did on your first house for ideas that are more in the DIY amateur realm.
Courtney says
I. Can’t. Wait. You guys are better than HGTV.
Andy says
A friend has a screen door to her pantry. It slams shut every time someone goes in. She says it reminds her of summer & running out to play.
YoungHouseLove says
That’s cute!
xo
s
Clara says
Ohhhh myyy, I can already picture how the house is going to look!!! The house has amazing potential and you guys are going to make wonders, can’t wait!!!! :)
Clara
Daniela says
Thank Heavens there’s lots to do here so we’ll get many more years of posts from you :-) Regarding your entrance area tiles – we bought a foreclosed house with badly damaged slate tiles but could not afford new ones. Some looked like pieces had been chiseled out of them. I first deep cleansed them with lots of soapy water and a wet dry vac. Then I got my acrylic paint collection out and mixed away until I had the right color for all the damaged areas (our tiles were like the midnight gold type and had different shades and structure, maybe that made it easier). Finally, I sealed everything with a soy based non toxic sealer from Amicus Green Building Center. They are now gorgeous again and really easy to clean. No before/after pics unfortunately. And it might not work for your kind of tiles but thought I’d share. Good luck!
YoungHouseLove says
Sounds awesome!
xo
s
alicia says
I can not wait to see how this turns out! I am excited to see the transformation! you guys do great work.
Alan Green says
LOVE this house! I would love to see John build wooden Adirondack chairs. Adirondack chairs are so expensive. Beautiful house by the way! So excited for you guys!
YoungHouseLove says
That would be fun!
xo
s
Jen says
Wow! Awesome list! I admire your organization and attention to detail throughout this list! I am so impressed- so many great ideas. I can’t wait to see what you guys do with this place and hope you have fun tackling all of those projects!
And, I love white trim. You had me at the picture of John with the spray painter. It makes me want to go make something look clean and fresh. I am going to go find something to do. :)
Carla says
That’s such a great idea using a sprayer for the trim. Since you only have sub-flooring up there, there’s no need to worry about clean up and overspray. When you follow up on how that went, I’d love to know what you did to prep the trim. Did you wash it down, since it was probably dirty? Did you need to patch anything? And whites are so hard to choose. Did you use a standard-issue white? I think that’s been your preference before.
I really love this new house. It has a lot of warmth and charm. It seems like the kind of home that would be a wonderful forever home.
Oh, and yet another home with a sunroom. Are sunrooms really popular in your area? They must be, since all three of your homes came with them. But I’d love to know more about this.
YoungHouseLove says
Yes, sunrooms seem to be super popular in Richmond! I had never heard of them until we moved here! They seem to be added on later to create more living space on the back of the house :)
xo
s
Tyra says
At least there are no space toilets in this one!
YoungHouseLove says
It’s true! But wait until I tell you about the sinks… you just wait!
xo
s
jennie says
this all makes me so excited! love some of those long term ideas for the basement. can’t wait to watch it all unfold.
Nicole says
Yea! Love when Listy makes an appearance since I’m a list freak myself. These “beautiful” pictures make me simultaneously want to buy a new (old) house and hunker down in our 75% done house. “Before” pictures inspire me possibly more than afters. It’s the in-between time that drives me crazy. ALL THE UPDATES! Congrats on the house; can’t wait to see it become a home.
Danielle P says
I’ve already commented, but I thought of a question. Are you planning on leaving the exterior brick as is? I am a fan of a light lime washed brick, so I was wondering if you had considered any changes to the brick at all?
YoungHouseLove says
Ooh that’s the only thing I’d consider (I love how it’s still low maintenance since painting it a solid tone can be a lot of upkeep in this area).
xo
s
Harinee says
Just wanted to say soooo excited about the new list! The house has so much potential – I’m sure you guys will make it gorgeous.. the open porch idea is kiillller..
For the office, instead of a double-desk have you considered designing your desks separately – as in, you pick a desk you like (probably more dainty, shabby chic, cottage-y) and John picks a desk he likes (I’m picturing it as more of a library table-rich, dark stain, manly) and then you decorate the space around both of them. I think it could be awesome and give you each a distinct space-within-a-space… I’d love to see that. Separate but still go together work spaces..
YoungHouseLove says
Didn’t even think of that! But it’s definitely another option!
xo
s
Debbie Nowland says
After removing horribly stinky and dog stained carpets we first bleached and scrubbed the subfloors and let them dry. Then we painted over the stained areas with Kilz Max water based primer sealer and then an oil based paint. We haven’t smelled anything since. We had concrete subfloors downstairs and plywood upstairs.
YoungHouseLove says
Thanks Debbie!
xo
s
Sheena says
Ahh! So excited for you guys!!! I so wish we could find a fixer upper to make our own! Problem is, in San Diego, they’re all way to far from the beach! haha #firstworldproblems
Kathy says
Amazing plans!! I can’t wait to come along dor the ride!
Now… do we get a prize or anything for reading every word of this record-breaking post? haha!
YoungHouseLove says
Haha, you get an “I read a 3,000 word Young House Love post and all I got was this bumper sticker” bumper sticker.
xo
s
Vicki says
I said “yesssss” outloud like Gollum when I clicked on that patio/sunroom pin. Can’t wait to watch the house transform!
YoungHouseLove says
Haha!
xo
s
Elizabeth says
What a great list! I can’t wait to see what you guys do with the house! I make lots of lists on my phone. We’ve got so many ideas we’d like to do with our new house. Oh and I can attest to the Nest thermostat being amazing. It’s a great energy saver and my husband and I love how we can control it from our iPhones, even when we’re not home!
mel says
1. I am so excited to see all the jobs you will be tackling
2. I have learnt so much from your blog over the years about ways to save money etc. Now that I am saving money I struggle with how to spend it. Can you share how you save for projects, do you save all in one lump sum, or do you save for each project and then when you have the money you do the project.
3. I am starting my list today, our house over the last 15 years housed 3 boys and a dog that have been a little rough on it and I feel overwhelmed at how much has to be done.
4. I love that slate in the entry and hope you can keep it :)
YoungHouseLove says
Aw thanks Mel! As for your question about saving money, we generally do each project as we have the money, so you might notice that we only do a few big projects a year (for example, one year we built the patio and the next year we built the deck since it took a while for those funds to build back up). Hope it helps!
xo
s
Elizabeth says
Wow that is a hell of a list! Look forward to watching you guys update this house! Such potential!
I’m Australian, so this might just be a weird thing Americans do (and you might think the Australian way is just as weird, which is totally reasonable), but why do you have to make do with the previous owner’s laundry appliances? We take our laundry appliances with us from house to house here. Obvioulsy you leave the fittings, but appliances can be moved.
I’d cry if I had to leave my Miele washer behind if we move house!
(Note, we do leave kitchen appliances behind of course)
YoungHouseLove says
Here it’s pretty standard to sell all of the appliances with the house (selling a turn-key house means the owner can just move right in and live, so they want to buy everything with the house). We’ll be sad to leave ours, but we also are crazy and love shopping for appliance sales, so we’re already keeping an eye out for another deal!
xo
s
Gaidig says
I have heard that the thing to do with animal pee smell rooms like that is to saturate the concrete with an enzyme cleaner along the lines of Nature’s Miracle after ripping up the carpet. It should break down the cause of the smells.
My aunt has a gorgeous screened porch with a fireplace just outside her family room. Everyone loves hanging out there, and we sometimes eat meals at the long trestle table along one side.
YoungHouseLove says
Thanks Gaidig!
xo
s
Darlene says
I have a water filter under my sink that I love and it was so easy to install. It goes between the supply for the cold water and the faucet – no extra faucet on the counter. It’s made by Filtrete. I got it because I didn’t like the taste of my water.
YoungHouseLove says
Thanks for the tip Darlene!
xo
s
Robin says
My in laws added a boiling hot water dispensor to their new kitchen. It’s so convenient to have that right by the sink, especially when you drink tea a lot. Could be something to consider…
YoungHouseLove says
Sounds cool!
xo
s
Marianne says
Oh wow, I am just getting tired reading the list LOL I am looking forward reading about your journey though!
Heather says
I am so excited to see this post! I love new home lists- dreaming up big things to write down, and the thrill of choosing what to tackle first. I am stoked to see what happens with this lovely blank slate you’ve got! I’m especially looking forward to seeing what happens in these places:
1. The back porch- do you really not need screens for bug protection there? What is the odor you’re referencing?
2. The master bath- a big remodel and layout change! How fun!
3. Clara’s Big Girl room- how will it compare to what was taking shape at your old house? What will Clara get to contribute design-wise to this room or to the rest of the house/yard?
4. Possibly replacing the blue floor tile downstairs- would you consider laying the tile yourself? It seems like a big job, but you do have some experience laying tile (the bathroom in the first house, right?).
Please don’t feel like you need to answer these questions, as they’re just my wonderings; it’s just so fun to wonder what could be, isn’t it?
YoungHouseLove says
As for the back porch, it smells like a wet dog in there! We hope removing the carpet will get rid of it, but it might have soaked into the cement which means we’ll have to use something to seal the smell so it doesn’t come out on every warm day. As for screens, maybe homes have porches without them (our first and second house have them off of the front) and we don’t have a huge issue with bugs, especially if you have an overhead fan you can run (mosquitoes hate fans because they blow them around, haha!) so we think we’ll be ok but who knows where we’ll end up! In Clara’s room we think it’ll have a bunch of elements from the current house and a bunch of new elements that are influenced by Clara as she grows. We like for her stuff to be all over the house (ex: we store her dollhouse in the living room and her rocker in the hall) so we’re sure she’ll have more input on colors/style/toys in our entire house as she grows. And as for laying tile, yes we’d love to do it ourselves! We love that stuff!
xo
s
Heather says
You are so sweet to reply to my over-excited ramblings! Made my day. :)
I love what you said about having the influence of Clara’s presence felt throughout the house. It is her house to enjoy using and being in too! Hiding the presence of children in the home seems to be popular with some homeowners/designers, but I just think it’s cool that y’all already embrace Clara’s input! Gotta love that Claraphenalia. :)
Also, wet dog smell? Gag me with a spoon!
YoungHouseLove says
Oh yeah, it’s bad! Can’t wait to get that ratty carpet gone!
xo
s
sharon laird says
This is going to be so much fun to watch!
Leksa says
Wow it’s a huge list, i am delighted to see what you go to make with your new house! Good luck for all that there is to make !
Casey @ Beauty 101 says
I am absolutely IN LOVE with your new house! I won’t lie, I had to do a double take when I saw the initial post about buying it but I am SO excited to see what you guys do with it!
CaseyBeauty 101
Anna says
I can’t wait to see how this one develops! Congratulations!
Sue J. says
family room coffered ceiling is awesome! looking very much forward to reading about/seeing this house journey.
emily says
I have been following your blog since your first house. Your work is wonderful and I appreciate the fine details when explaining the DIY projects. My question is, after the inspection, were you able to negotiate a reduction in the price of the house for the cost to replace/repair what has been damaged? I, too, can’t wait to see the transformation unfold. All the best.
YoungHouseLove says
There actually weren’t many surprises to us, but we did negotiate a credit at closing to go towards replacing some things. Really helped!
xo
s
Alyn Hancock says
We moved in August 2011, not that long after you did- and have made so little progress compared to you all. Despite DIY being our main hobby. We have 4 kids, and just not much energy for doing lots of projects in the evenings. We do spend most Saturdays working on it. We’ve painted 5 rooms, and completely remodeled the kitchen, added 3 closets, and a bunch of small stuff.
You must realize the pace of your progress is not average. Most people can’t spend as many nights and weekends as you do. Maybe your pace is more representative of high energy people who don’t sleep much. I know our progress was much faster when we had only 1 kid who napped. Sometimes it’s so overwhelming and discouraging to see how slow we’re going. I think we have 4 or 5 more years before this house is presentable-bathroom remodels, new roof, siding, porch, etc. I feel like crying at the thought of making a complete master list. (I’ve made a mini-list with categories for ideas/design/wood/decor, in a way that keeps it fun.)
We always wonder why our kids don’t seem to need as much sleep as we do.
Office idea: When you mentioned desk coming out from the middle of the left wall, I thought that might be really nice to have facing desks. So you can see each other while working. Wink at each other. (Also making a double deep work surface, with your wall/bullitain board sort of space on that wall that backs up to the living room, which is to the side of the desks.
Having your monitor sideways to the window/light is also best for avoiding glare.
YoungHouseLove says
Oh yes, we’re sure if we’re blessed with another little one we’ll have even more things to juggle and our pace will slow again (it slowed down a lot after we had Clara for about a good 6 months while we got our bearings and figured out how to raise a tiny human, haha!). As for your office idea, we wrestle with the idea of facing desks (we like it in theory but worry we won’t be able to see each other’s screens to point at things, which I think we do pretty often). We’ll have to see where we end up! It’s not the end of the world for one of us to get up and walk around to see the screen, so we’ll have to see where things go!
xo
s
Alyn says
our pace is pretty much non-existant in the first year after a baby is born. The whole lack of sleep thing…
YoungHouseLove says
Oh yeah, that’ll getcha!
xo
s