It seems our excitement for the plans that we’ve been cooking up for the showhouse office has spilled over to our own office. Well, that and the fact that ours is looking pretty sad lately, having recently pilfered both its armchair and Expedit for the nursery. It doesn’t help that our chalkboard still says “Merry Christmas” on it. So basically, yeah, this office screams “I’ve got my ish together.”
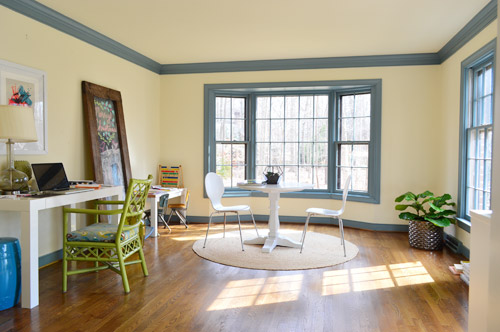
We’re excited to be thinking about the office because it’s one of our favorite full-of-raw-potential spaces in the house (so much space! so much light!). And with the baby’s impending arrival (six weeks!) we’re feeling the urge to consolidate our business life so it’s less likely to infiltrate family time. You know, like making “no more laptops on the diner table” rules. Another example of our completely not-contained work spread is that all of my accounting stuff currently lives in a kitchen cabinet because my desk wall lacks storage (but apparently not holiday cheer).
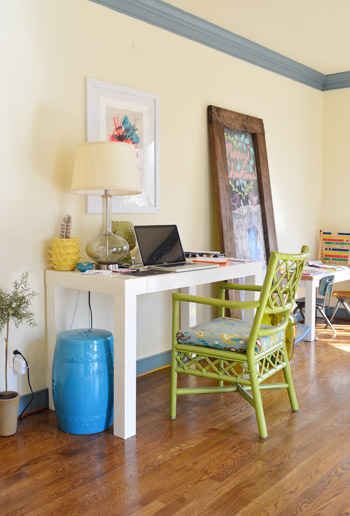
This is a room where we’ll skip the Phase 1 stuff and jump right to Phase 2 (like we’ve done in the sunroom, for instance) because it doesn’t require the amount of planning/saving/splurging that a kitchen or bathroom makeover does (no pricey appliances, new counters & tile, etc) and we’re fairly confident that we can end up with a space that works for us for the long-haul (the kitchen & bathrooms tend to take more percolation time – we’re still changing our minds everyday). Note: There’s more on how/why/when we tend to do Phase 1 updates here.
We actually think this space has a ton of potential to not only be functional, but to be beautiful, thanks to the fact that it’s one of the most light-filled rooms in our house, and it has that pretty bay window in the back.
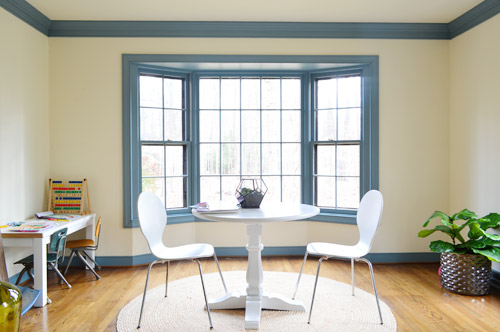
We want the bay window to remain a focal point, since it’s so nicely centered in the room – but we’ve thought it through, and officially nixed the idea of adding a built-in bench seat because:
- we don’t see a bench seat as being super functional for an office
- the window is actually really shallow so it would be a very narrow seat
- it might get in the way of our current Christmas tree spot (is that really my third X-mas mention? Geez) – although I’m sure we could find another tree spot if necessary, so the tree isn’t a deal breaker on its own
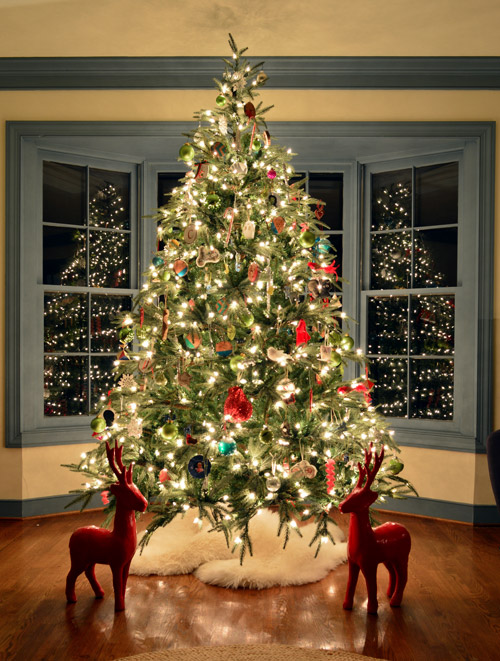
But what the room giveth with the bay window, it taketh away elsewhere. As in, we’ve got some other challenges to work around, like the less-than-centered doorway on the other side of the room. I guess we can only have so much symmetry in our lives…
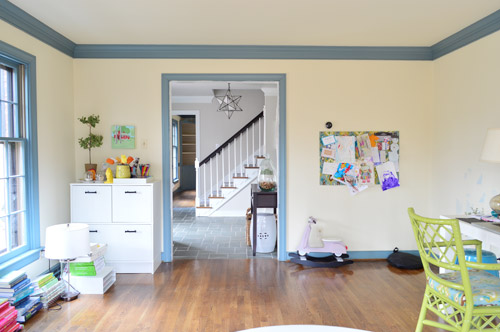
The front window wall is also great for light, but not so great for furniture placement. Since the windows are so close to the floor, they really make it hard to put anything on that side of the room without blocking a lot of light (and making for a strange view from the street).
With those challenges in mind, Sherry and I brainstormed a list of priorities for our office. Some are just carried over from our last office, but some are new given the larger, more light-filled space.
- Two Desks: Duh, right? Sherry usually works at the kitchen table (more on that here), but we’d love to create a dedicated space in here for her to really spread out. And my small parson’s table could definitely be improved by more space and more drawers. So there’s a lot we can do to improve on this.
- Storage: We don’t have a ton of paperwork, but we’d love to expand our file storage. Mostly to bring in some of the stuff that we have shoved into other rooms – like tax documents and side gig paperwork – rather than having that stuff spread randomly around the house.
- A Big Meeting / Craft Table: We don’t have a ton of meetings here, but we’ve had enough recently (mostly showhouse related) that we’d like to stop having them in our kitchen or dining room. Plus, it would serve the double function of an area for completing/shooting smaller projects (with all the natural light in this room, it’d be a great spot for photography).
- Whiteboard / Pinboard / Magnetboard: We want a nice big wall where we can organize our to-do list, calendar, future project ideas, etc, etc. where we can both see everything. Right now we both keep ourselves organized on our own phones and notebooks, so some communal organization is needed to get us both in the same loop again. We’re not sure exactly what this looks like yet, but we’re already brainstorming a few options that we could implement.
- Doors: Partly because this room seems made for some nice french doors, but also because it would be great to get some added soundproofing in here – especially during conference calls or other times that one of us really needs to concentrate.
- Kid-Friendly Space: It’s been nice to have Clara’s drawing desk in here (so we have the option to “work” together during less intense moments of the day) – so we’d like to create a flexible little area that works for smaller kids but also can transition to work for bigger kids (so it’s not something that we outgrow in a few years).
With priorities set, we started floor planning (I took a few new apps for a spin to plan the room, so I’ll share more on those in another post). Here’s a rough representation of the current furniture plan. Yes, it’s pretty sad.
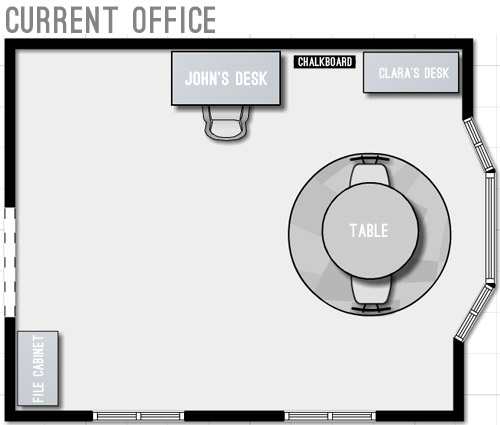
We started by just expanding on our current layout to include the things we wanted and bring things up to scale for the room. We’ve liked having the table centered in the bay window, so maybe just upgrading to a bigger table and some curtains could work? And then we could wrap an L-shaped desk around that corner to give us some built-in desk storage (kinda like our last office) and make room for both of us to sit.
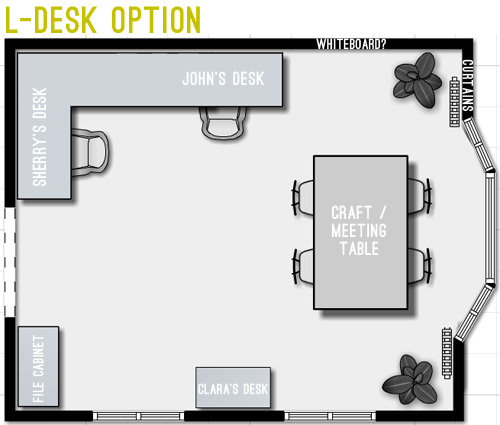
But we weren’t crazy about the corner-desk in that option since it seemed kinda cramped. And since that’s where we’d likely be spending most of our time, it felt weird to not give it more priority in the room – and to take advantage of all the windows by actually getting to see out of at least one of them.
Then we went crazy and tried making the desks “the stars” of the room by keeping them symmetrical with the bay window. The most logical version of this was two separate desks sort of flanking the window. But even that attempt wasn’t very logical because it put one desk right in front of a too-low window (so you’d see the side of the desk from the street) – and it also would require us weaving around the big table every time we wanted to get to our seats.
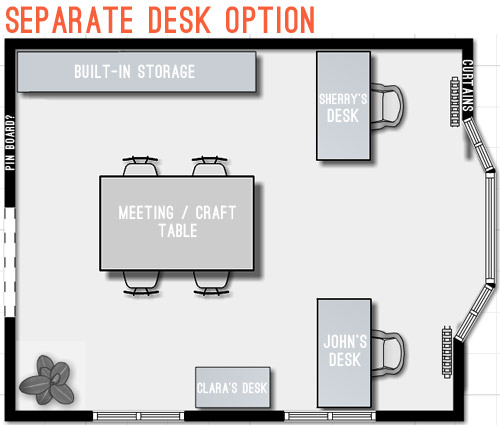
So next we tried mocking up an idea that was actually our original concept for this space. It includes office storage along the entire back wall, with desk areas that are integrated into them. Here’s our inspiration picture, complete with a friendly looking feline.
We originally discarded this idea because we thought it’d screw up the symmetry of the window – which was something we really liked about the room. But as we played around with the floor plan, we realized we could maintain the symmetry by putting something in the bottom right corner too, so the bay window still feels centered. Plus this plan would leave the middle of the room pretty open for a big table, which we could move around – or even move completely out if the need arose. We also could move our laptops to the meeting/craft table to get a nice view out the window if we ever feel too wall-locked at our desks (Sherry currently unplugs and works at the kitchen table everyday, so that shouldn’t be too much of an adjustment).
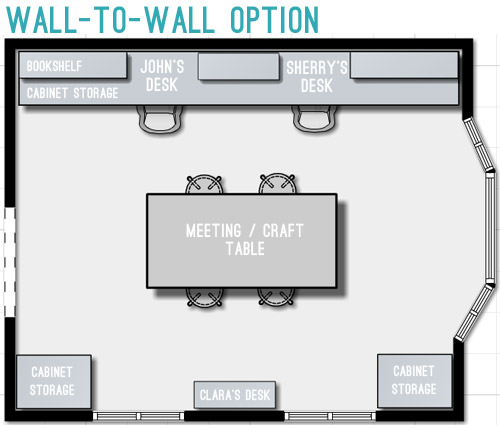
Update: We’re getting some questions about where the Barnacle will go, but Clara’s desk actually has two chairs and is long enough for two kids (we’ve even had four kids at it if we pull it away from the wall) so it’ll accommodate the bun as well as the bean.
Update #2: We’re also getting questions about window glare from working along that back wall, but John has worked there for the past 9 months without an issue (the sun streams in but the room is wide enough for it to hit the floor about 5′ from his chair – so it’s not up at screen level).
We’re still letting the concept simmer in our heads, but we’re fairly confident that we’ll start heading in that last layout’s direction since it feels like it makes the most sense for the way we work. Although “start heading” involves painting a whole lot of blue trim first (sixty six window mullions to be exact). And it takes four coats… so that’s a whole lot of painting.
What’s on your priority list when it comes to a home office? Do you have a desk tucked into the corner of your den (we totally did that in our first house)? Is there a little work area in your kitchen with a laptop hookup? Or do you have a dedicated home office? Does anyone have work stuff in the bedroom? Growing up Sherry’s dad had a computer and all of his paperwork in there, but that doesn’t seem to be something most people do anymore.
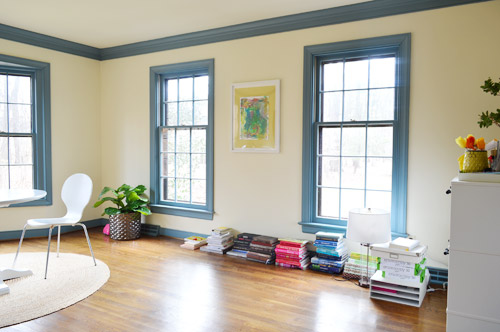

Cate says
Since you seem to like working at a large table, and you won’t need a conference table all the time, why not have Sherry work at her laptop at the large conference table in front of the bay window, and then John can have a desk with drawers along the longer wall next to the entrance.
The long wall can have built-in shelving and file storage, with an open space for your pin-board and white boards above.
The feng-shui of having your back to the windows and the front door makes me twitchy!
Finally, those little pieces of wood holding the small panes on a window are muntins, not mullions. Just a little architectural trivia for you!
YoungHouseLove says
Thanks Cate! Love the architectural trivia and the ideas! Definitely a lot to think about in here, and we promise to keep you posted!
xo
s
FR says
Since you want this to be a long-term design, why only one desk for Clara? Do you anticipate that since Clara will be a few years older she could work at the craft table and mr. barnacle could work at the smaller table?
YoungHouseLove says
Sorry to be unclear, it’s labeled as Clara’s desk in the pictures, but in the before picture you can see that there are two chairs and it’s a long-ish size, so two kids can easily sit and color/work together (her cousin comes over and they draw together a bunch ;)
xo
s
FR says
Oh got it. Didn’t study the desk before hand! It’ll be cute with two little kiddos hanging there. Of course, if your still in the house when they are teenagers they aren’t going to be wanting to work in the same room as you guys anyway ;-).
YoungHouseLove says
So true! Haha!
xo
s
Alicia says
This is really helpful, and I really look forward to seeing what you do lighting-wise. We also work out of our home, and we recently moved into a new (hundred year old) place. We have an office space that is similar to yours in that it was probably a more formal living room, has loads of light, a huge front window, but also makes furniture placement complicated. There is no overhead light either. So I’m excited to see how your room takes shape and how you conquer some of these things. Also, our room has doors and it has been really helpful. As I write this I have a babysitter here watching two of my kids so I can get some stuff done (not read blogs!! – ha!) and the kids don’t even think I’m here because I can just shut the doors.
Lizzy says
I realize with the windows in the room your options are limited… but the plan you have there means every single wall is covered with something… I have to think that would start to look quite heavy, even with all the windows….
YoungHouseLove says
I think our inspiration picture (it’s linked in the post) helped us picture things a lot. It feels pretty similar to our space (it just shows a back window so you don’t even see two on the side as well) and with white cabinetry that’s open on top and more shallow we don’t think it feels heavy, but we’ll have to see where we end up!
xo
s
Jenny says
What program do you use for your floor plans? Looks great!
YoungHouseLove says
John actually tried out a few new floor planning apps, so he’s hoping to write something up about them for you guys soon!
xo
s
Alanna says
I like the two desk option. I like that your backs aren’t facing the door when people enter the space (my desk is like this and I hate it), they can’t see what is on your computer, etc. You would then get to look out the side windows and the french doors (to see the kids running in the hallway). You can also glance up and see your pin-board and schedule. Plus, I want to see you guys to something different than you did in your last house.
Mel says
I work from home also, and though it sounds like the separate desk option isn’t your favorite anyway, I wanted to point one more strike against it: Light from the window directly behind hitting your computer screen. It may be that your window treatments will eliminate that, but I can tell you that having my desk on a side wall where the window isn’t straight on behind me has made a difference on glare. And with all of that light, who wants to cover it all with a curtain while you’re working just to see the screen? Anyway, just a thought! :)
YoungHouseLove says
Thanks Mel! Just added an update to the bottom of the post about glare since a bunch of people are asking. John has worked on that wall for the last 9 months and thankfully the sun just hits the floor about 5′ from his chair, so it never gets up at computer level.
xo
s
Jessaca says
Oh, love seeing your plans! I work from home (as a glorious managing of a B2B magazine…insert sarcasm…it’s not glamorous). I’m currently in our third bedroom that functions as my office and our guest bedroom for when my family (I’m the youngest of 8) comes to visit. But we’re trying for bambino number two and this will become his/her bedroom. We have a completely unfinished basement (1400 square feet). But we don’t have the budget to finish it. So we’re trying to figure out options. I saw a beautiful secretary that I could fold up at the end of the day, but yikes, the price tag was scary. So hard to know what to do! If you see any inspiring unfinished basements that are inspiring functional spaces, let me know. I’ve been looking!
Ashley says
I’m picturing file-storage cabinet built-in’s on either side of the bay window, with bookcases on top (much like your recent nursery project). This would allow for a deeper window seat between and that could consist of low file drawers as well with a nice cushion on top for lounging. Then between the other two big windows, you could place your large meeting table coming out into the room like a peninsula. There would still be room then for a long double desk on the long wall.
YoungHouseLove says
Love that idea! If you check out our inspiration room, it has those narrower open top areas and we love that – and as for the peninsula meeting table, that’s definitely something else to consider!
xo
s
Lisa E says
Love that, but then I’m a sucker for window seats. I can envision Clara on that window seat when she’s old enough to read books to baby brother Barnacle (or not, ha) while you work away at your desks.
Chris says
Love the wall to wall option. I miss the comfy chair though. Would you have room to put one in front of the bay window somewhere?
YoungHouseLove says
That would be nice!
xo
s
Joanna says
I’m picturing the long wall built in with a peninsula in the center that extends into the room to create your large table and gives each of you an L shaped work area so you could work facing in with Clara and the front windows in your side view. Can you see it?
YoungHouseLove says
Love that idea too!
xo
s
Joanna says
Ooh and the peninsula could be one or two sections on casters so you could move them around for flexibility.
YoungHouseLove says
That’s fun!
xo
s
Marcia says
Good morning! I love the last option. The link below is a cute idea for a magnet area. Maybe between the desks.
http://media-cache-ec0.pinimg.com/originals/44/dd/18/44dd18babe822d0d5dd58c5c21cbd78f.jpg
YoungHouseLove says
Really cute!
xo
s
Holly says
Absolutely love that idea! I cant wait to see how it all looks once you have completed it (and of course the project in work). I used to have a designated office at our house in WA but now its just the other end of our insanely large living room.
karen says
we just scored an antique “partners desk”. it look exactly like PB’s Hendrix line!
as soon as i saw your post i thought of something i pinned a few weeks…. http://www.pinterest.com/pin/284993482643968040/
i love the idea of a LARGE squared meeting/craft table..it would come in handy for your many projects.
YoungHouseLove says
That’s really cute! Thanks for sharing the link!
xo
s
Katy@TheOpenDoor says
This is such an amazing room, I don’t think you can go too wrong no matter what you choose to do. I can’t wait to see how it turns out. As for us, our 1100 square foot home had plenty of space for my husband and I when we bought it in 2008. But now that we have 1.5 kids (2 in June!), our home seems to be shrinking! We used to have an actual office, which was really nice when we were both grad students, but now my “office” is the couch. Husband has a desk set up and our file cabs in the unfinished basement (too many creepy-crawlies down there for me though!). If we both worked from home like you guys, though, this would NOT work. :)
Emily Mc says
I love how this is such an open, bright, and blank (sans blue trim) canvas to start with. What about having two separate desks along the long wall but facing towards the room and the two-window wall? That way you would be looking outside/facing the room and not have any glare or back-to-the-room issues. Maybe with some tall bookcases in between y’all against the wall. Would there be enough space for that or would they be too far into the middle of the room? Any way it goes it’s going to be a fun start from scratch project. I am super space-jealous!
YoungHouseLove says
That could be fun too! Love all the suggestions guys!
xo
s
Melissa Breau says
Love the long desk option! Glad to see while reading the comments that you’ve thought about glare—that was my one concern with that set up.
In my last job they had us set up desks with a window behind us and the glare was terrible; it made it incredibly hard to see sometimes and we had to close the blinds when it otherwise would have been much nicer to keep them open!
As for my office space, it’s just me in a 2 bedroom apartment and I work from home, so I actually opted to use the bigger “master” bedroom as the home office (with a futon for the occasional guest) and use the smaller bedroom as my actual bedroom.
I love my home office right now. It’s got a big L shaped desk (which makes it easy to reach everything, while providing lots of surface space), a decent amount of storage and I still have room for a foldable craft table along one of the walls (it’s this one, if your curious http://i.walmartimages.com/i/p/00/73/93/01/12/0073930112570_500X500.jpg).
It was also the only room in the house with any art actually on the walls for the longest time. When I moved in I decided I wanted to make the room I spent the most time in (my office) as comfortable as possible before focusing on the rest of the house too much.
YoungHouseLove says
Really smart approach!
xo
s
Leah says
Maybe I’m weird (or it’s our small apartment), but I work in the bedroom. I like quiet spaces, and I’m not a desk person. The bed gives me lots of room to spread out. I don’t do this all the time — I’m a teacher, so this is more of a “stuff to grade” or “lessons to plan” thing that happens about once a week. I do always clean stuff up, and I store my work things in our living room.
Emily says
I just had to comment on this one, I’ve been working on my own home office in our new home for 6 months, I work from home full time and the windows in my office are my favorite, especially after I spent 6 years staring at a wall in our condo. Its taken months to get the layout right…seriously…
I made a layout in paint(fancy I know), it has meeting space by the front windows, Clara play and desk space by the Bay, desks for you and John that face each other so you can chat…
Plus room for a full whitehoard, cork board, WALL! And the desks are open yet L shaped and near the wall for plug access
http://imgur.com/bYWAu53
YoungHouseLove says
That’s another fun idea! Thanks for sharing it, Emily!
xo
s
Brittney Everett says
There are some really cool things on Pinterest for home Offices! I can’t wait to see what you do!!
I love this rolling storage idea: http://www.pinterest.com/pin/48484133462668606/
I can totally see you guys doing something awesome like this: http://www.pinterest.com/pin/48484133459797258/
YoungHouseLove says
Love it! Thanks for sharing the links guys!
xo
s
Sapphira says
I also am on team layout 3! I have a weird suggestion to tweak it and it might not work in your space but could be good since you said that you might often move your laptop to the meeting/craft table and taking into account that having desks along the wall would mean having your backs turned to Clara, which someone mentioned.
What if you kept the wall-to-wall shelves but instead of having desks incorporated into them, you had a second meeting/craft table, except that one would be your designated desk. And maybe having them hamburger (shout-out to Burger!) style instead of hot dog style would make having those two large tables less cramped in the room, if that makes sense haha.
Just a crazy idea! Can’t wait to see how it all comes together!
YoungHouseLove says
That could be fun too! Love all the ideas guys!
xo
s
Ellen says
This is a little off-topic, but every time I see one of your laptops sitting on a table or desk, my neck and shoulders get achy. I work from a laptop too, and I bought one of these a year ago: http://amzn.com/B0016LKWLO. Seriously, some of the best money I’ve ever spent! I’m sure all physical therapists and chiropractors would second my recommendation too.
YoungHouseLove says
Thanks! Never even heard of those. Will have to look into that!
xo
s
katie says
Looking good! Do you guys get a lot of direct sunlight through those windows? I prefer option 3 but…I had a job where my 27″ iMac was facing away from a window and there was so much glare on my screen that I had to make a matboard box contraption for me to sit in everyday from 12-4pm. SO FUN. Also, some poufs or big floor pillows might be fun in the bay window area.
YoungHouseLove says
Just updated the bottom of the post with glare info. It’s a popular question today – but thankfully not an issue since John has worked on that back wall since we moved in.
xo
s
andrea says
I think this needs to go in there for Burger:
https://www.etsy.com/listing/181546280/dog-burger-handmade-hamburger-inspired?ref=shop_home_active_3
YoungHouseLove says
Bahahahaha!
xo
s
Peggy McKee says
My suggestion is a more modular approach–and make better use of the bay window view.
1. Instead of one long desk on long wall, make two desks that can be joined or separate. Also place the two desks in a line in front of the bay window (joined if that works for you). If the desks interfere with Xmas tree (or whatever), move them temporarily to wall with long windows.
2. Instead of square or round meeting table, make two rectangular tables that will fit on the long wall (and perhaps joined together), and pull them together into the center of the room for meetings.
3. Alternatively, storage could be on long wall, and meeting table(s) in 2 parts on wall with 2 windows–then pulled into center for use.
I once worked in a large open plan office where all the desks/tables were on wheels. And we were constantly moving them into different configurations depending on task. It worked very well.
Good luck!
YoungHouseLove says
Love all the ideas guys! Thanks!
xo
s
Sara says
I vote for the wall to wall desk. I find you can never have enough desk!
Our spare bedroom is the office for my stationery business (the print shop is in another location). I would love to have a solution for it like you guys have! I look forward to whatever you guys do! Best of luck!
Maureen says
I love the wall to wall option! And having that big table in the middle will be awesome. Totally jealous over here. Would you keep the doorway open? Or have some type of door that you could close if you have a messy office on a particular day. I can’t see that with this much space, you will be getting too messy, but hey, you never know. :)
YoungHouseLove says
We’d love to add french doors down the line, just to sort of stop the eye if they’re closed (I don’t think we’d need to frost them since they seem to have small enough panes that you don’t see as much of the stuff going on in the background as you would through an open doorway).
xo
s
Maureen says
Ooooohhh…… that will be pretty.
Charlotta says
I have a combined craft room/office/lady lair with a desk in one end and a sofa in the other. The former owner left two wall-mounted cabinets and a free-standing wardrobe/closet that sort of frames the desk (closet to one side, cabinets above. I love having the cabinets since that means I don’t have to match all my magazine holders, the letter trays etc. I still keep things in order though.
I love having a room of my own, and it’s important to have a door to close so I can leavr sewing, knitting and other crafts out without the cats getting hold of any of it (because that could get messy, and potentially dangerous for the cats). My husband has a combined office/music studio.
Kelly says
My office situation has been an Ikea deak with filing cabinet, but for this new house I’m planning a full wall of desks & shelving made of wood & plumbing pipe. Now to just solve where the filing will go…
Kelly says
That should have read “Ikea desk”
YoungHouseLove says
That sounds really cool!
xo
s
Kirsten says
I think I prefer option 1 & 3. I don’t know if previous readers have already commented, but if you decide to hang curtains high and wide, will that affect the cabinets/desks/storage you have planned on the walls between the windows?
YoungHouseLove says
Yes, I think we might go for roman blinds or something in some of these scenarios since curtains need more room to hang outside of all those windows, and might rob us of a lot of space/function.
xo
s
Rebecca says
Just an idea–consider adding an outlet by where you will have your big table! You can camouflage the outlet cover with the same wood.
YoungHouseLove says
Love that idea!
xo
s
Kmerwinovich says
I don’t understand the need for a wall to wall desk AND a large meeting table. Why not just use the meeting table as the desk and create/refinish a credenza for the back wall. Otherwise the desk seems a bit too reminiscent of your old house. This is an opportunity to really try something new. And please don’t do built ins, this room may need more flexibility down the line.
YoungHouseLove says
We tend to have paperwork spread all over our desk, so a craft table/meeting table that’s clear & ready to be used will save us tons of time vs. having to clean all of our crap before every meeting/craft session. We also think a wall of storage will be far more functional than a credenza on that back wall, but it’s definitely a great plan for someone else who prefers that! I can completely see how you might want us to do something new for the sake of it, but furniture pieces like a credenza are also things we’ve done before (in our last house’s foyer, this house’s dining room, etc) so we’re focused on making this room work the best that it can for us vs. doing something in the name of being different. I actually think when we’re done, this space will look nothing like our last office though!
xo
s
kim says
Would you consider putting shutters (or is it shudders?) on the lower part of your windows facing the street? That would open up furniture placement along that wall without having the funny view from the street.
Our old house was just 3 feet from the sidewalk on a well traveled street. We put the shutters in our living room for privacy while still getting light from the upper part of the windows.
I am excited to see how this space ends up – for some reason home offices/studios are my favorite spaces.
YoungHouseLove says
Never thought about that! I think since we have a pretty symmetrical house front it might make the dining room look strange (those windows wouldn’t have anything blocking them) so we’d prefer to make the room work both from the curb and from inside if we can!
xo
s
Ashley@AttemptsAtDomestication says
I think I like the L-desk option best too. The conference table in front of the window makes for a great flow and you could still have curtains on either side.
I have an L-desk in my office at work and it really helps my work flow. I feel like I have a ton of room to spread things out, but it all still feels “in front of me,” if that makes any sense.
I have plans to renovate our office soon too. Can’t wait to get more organized!
Kelly says
I love how you guys think everything through. I’m such an impulse gal that it really isn’t funny! However, I am in the process of trying to figure out a layout for my craft room. I do quilting and counted cross stitch. Is there a website that lets you do a room layout that is free?
Thanks!!!
Kelly
YoungHouseLove says
John’s planning a post on that for you guys! He tried a few new apps and took a bunch of screen grabs of the process.
xo
s
Sharon W. says
Not totally off-topic I hope, but what program do you use to mock up your rooms? I have a new craft space I need to design and a computer program vs paper and pencil may be just the ticket!
Oh, and I vote for the wall-to-wall desks.
Thank you for continuing to be an inspiration.
S.
YoungHouseLove says
John’s planning a post on that for you soon! He tried a few new apps, and took lots of screen grabs!
xo
s
Dawn says
I do like the meeting table in the middle..great use of space and it still allows you to enjoy your view.
I am sure you have already thought about this, but keep in mind what you want your guests and clients to see when they first come
into your office…I believe from this layout they would see your desks and book shelfs first and then they woud see the meeting table and then Clara (**and soon-to be Barnacle’s**) desk too.
I also work at home but I dont have enough space to have my office on the main level but instead have it in our bedroom. The nice thing about that is it has become (mostly) understood that if the door is shut to the bedroom door it is because I am “at work”…doesnt work all of the time but it helps my kids understand that I can not play with them at certain times of the day because I am in the office getting work done.
Whatever way you end up doing, I am sure it will rock! Keep up the great work!
It is very inspiring to see what the two of you can do!
Madeline @ Create . Bake . Celebrate says
We just finished up a closet desk: http://www.createbakecelebrate.com/2014/03/closet-desk-reveal.html
We had the same problem- long windows, a set of French doors, another door, & a double closet- not much room for a desk! The closet work greats and with the future plans there will hopefully be seating to look out the window soon!
YoungHouseLove says
Such a sweet little space Madeline!
xo
s
Kirstin says
SO excited to see how this room comes together. During the process, can you post a tutorial on how you paint window mullions? It sounds like such a pain in the you-know-what to me, I’d love to see how you approach it. Thanks!
YoungHouseLove says
Yes, a bunch of folks have asked for info on how I paint windows (I have this weird series of movements like a workout video, haha!) so I hope to share that soon!
xo
s
Jess says
Looooove the wall-to-wall option!! Like, so much.
Can’t wait to see where it ends up! :)
Lori H says
What software did you use to help with your layout plans? My daughters’ bedroom is an impossible one to arrange, all the walls have something on them (windows, closets, door to room). I think a lay out like those will help with my layout frustration.
YoungHouseLove says
John’s planning a post about that since he tried some new space planning apps. Soon I hope!
xo
s
Shellie says
Man, I know you keep saying the taping off prep work is too much but with just one doorway and ALL that trim, it seems like this would be the perfect room to bring the sprayer in for the trim (like Jeremy did in Katie’s dark brown office!) especially now that there isn’t much furniture left to move out of the room! You could also try out that goo stuff you paint on the glass and peel off after painting that so many people recommended from Rehab Addict.
No matter what though, I can’t wait to see!
YoungHouseLove says
That does sound tempting, except we’re so worried about overspay on the hardwoods or traveling into the foyer through that wide door and getting on the slate. Will have to see where we end up! I love the idea of trying that Rehab Addice stuff though! Maybe we can do a combo move and tape off the floors but not spray the baseboards or the trim around the foyer door (and do those by hand) but spray the windows and crown?
xo
s
Shellie says
Well it just goes to show how different people work :)
I think spending an hour or 2 rosin paper/frog taping the whole floor and tarping off the doorway sounds much easier than 4 coats of paint by hand!
YoungHouseLove says
I’m starting to agree with you! Might have to try to get John on board…
xo
s
Cheryl @ Living Design says
I like the last option, with the wall of storage and workspace. I may be biased though, because that’s what I was going for in our much smaller office!
Bea Kuenn says
What type of window coverings are you guys considering? I think light colored curtains on the two smaller windows would be nice!
YoungHouseLove says
We think we might go for roman shades depending on how much floor space we want to give up to curtains (with such a big bay and those other two windows we don’t want to crowd other things (like our two-kid desk between those two windows) too much.
xo
s
Lee Ann says
LOVE the inspiration room! That would look fantastic in that space. One idea that may have been mentioned already (sorry, I didn’t read all 200+ comments … sad face!) is to put the giant meeting/craft table on casters (locking, of course) so you can move it around at will. If the Christmas tree still ends up in the bay window, you can move the table out of the line of view so the tree has center stage!
YoungHouseLove says
Love that!
xo
s
Sarah says
Trying to figure out our home office, among other things. The office is actually really functional right now but other areas are not, so the plan is to move the washer and dryer in here and make it a sort of office/craft/utility room. Haven’t jumped into the demo yet, but soon…
emma says
Love the long desk! Wall to wall, floor to ceiling built-ins would be my suggestion (with the two desk/work holes). It would maybe detract from the windows and the bay window but with such a huge wall and almost no other useable space it would be so worth it.
The board idea could go on the wall to the left of the desk, that way you wouldn’t see it unless you walked into the room and turned around.
I’m excited to see the trim painted in this room! That blue still makes me gag a little ha
emma says
Actually just thought of something else; the long wall desk but with a space the depth of the meeting table between the two desks, all in the same finish, so you could move the table in between the two desk as sort of a peninsula for spreading out paperwork and then when you have meetings you can move it to the middle of the room.
YoungHouseLove says
That could be really cool too!
xo
s
Caitlin says
But where will the barnacle ‘work’?!
I love the last option. We have a teeny tiny apartment and we created a work space against the back wall of our dining area and we have been really happy with it since it takes up the least amount of space.
YoungHouseLove says
Just added an update to the bottom of the post for ya. In the before pic it’s sort of hard to see, but Clara’s desk has two chairs and space for two kiddos (four if we pull it away from the wall) so he will have a spot right next to her.
xo
s
Heather says
I love the L option personally. Our office is nothing but a dumping ground for everything in our house right now and I have absolutely no direction for it. My husband and I share it, but now he threw at me he would also like to include his small home gym…..
Catherine says
That last option makes the most sense to me too (and losing that magnificent Christmas tree spot would totally be a deal breaker to me – bay window? Christmas tree? yes sir!). We are working on our office this week. Boy, am I thankful we don’t have 66 mullion windows to paint!! We are renting so nothing to paint – just PURGING big time and reorganising. Can’t wait to see how this all comes together. I know it will look spectacular!