It seems our excitement for the plans that we’ve been cooking up for the showhouse office has spilled over to our own office. Well, that and the fact that ours is looking pretty sad lately, having recently pilfered both its armchair and Expedit for the nursery. It doesn’t help that our chalkboard still says “Merry Christmas” on it. So basically, yeah, this office screams “I’ve got my ish together.”
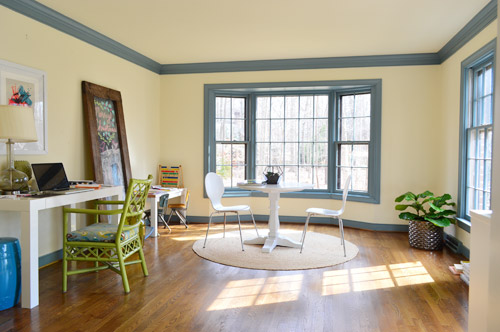
We’re excited to be thinking about the office because it’s one of our favorite full-of-raw-potential spaces in the house (so much space! so much light!). And with the baby’s impending arrival (six weeks!) we’re feeling the urge to consolidate our business life so it’s less likely to infiltrate family time. You know, like making “no more laptops on the diner table” rules. Another example of our completely not-contained work spread is that all of my accounting stuff currently lives in a kitchen cabinet because my desk wall lacks storage (but apparently not holiday cheer).
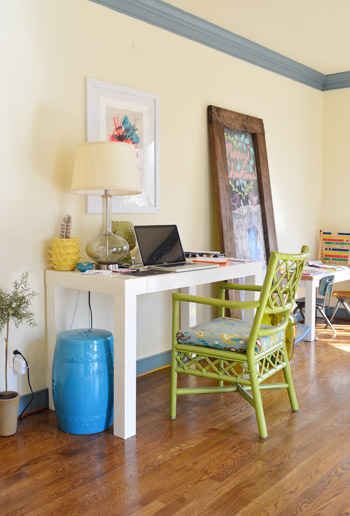
This is a room where we’ll skip the Phase 1 stuff and jump right to Phase 2 (like we’ve done in the sunroom, for instance) because it doesn’t require the amount of planning/saving/splurging that a kitchen or bathroom makeover does (no pricey appliances, new counters & tile, etc) and we’re fairly confident that we can end up with a space that works for us for the long-haul (the kitchen & bathrooms tend to take more percolation time – we’re still changing our minds everyday). Note: There’s more on how/why/when we tend to do Phase 1 updates here.
We actually think this space has a ton of potential to not only be functional, but to be beautiful, thanks to the fact that it’s one of the most light-filled rooms in our house, and it has that pretty bay window in the back.
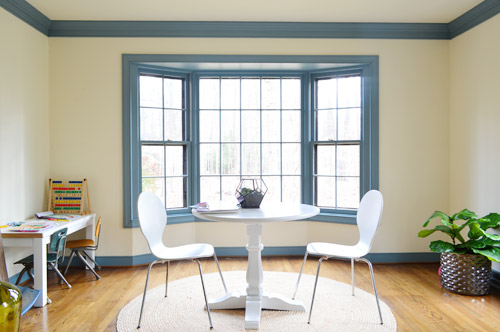
We want the bay window to remain a focal point, since it’s so nicely centered in the room – but we’ve thought it through, and officially nixed the idea of adding a built-in bench seat because:
- we don’t see a bench seat as being super functional for an office
- the window is actually really shallow so it would be a very narrow seat
- it might get in the way of our current Christmas tree spot (is that really my third X-mas mention? Geez) – although I’m sure we could find another tree spot if necessary, so the tree isn’t a deal breaker on its own
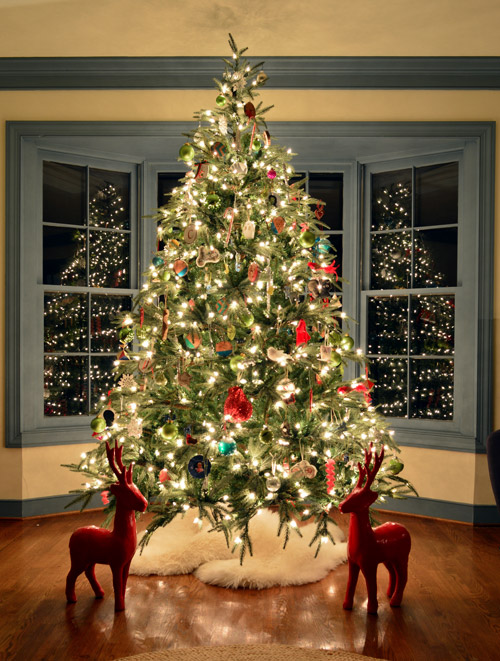
But what the room giveth with the bay window, it taketh away elsewhere. As in, we’ve got some other challenges to work around, like the less-than-centered doorway on the other side of the room. I guess we can only have so much symmetry in our lives…
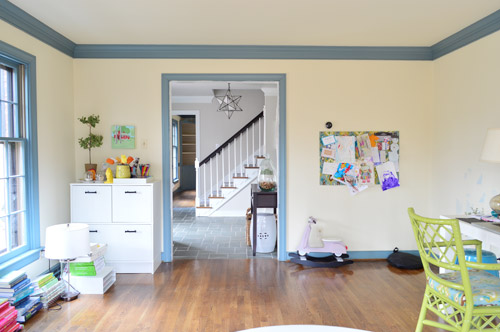
The front window wall is also great for light, but not so great for furniture placement. Since the windows are so close to the floor, they really make it hard to put anything on that side of the room without blocking a lot of light (and making for a strange view from the street).
With those challenges in mind, Sherry and I brainstormed a list of priorities for our office. Some are just carried over from our last office, but some are new given the larger, more light-filled space.
- Two Desks: Duh, right? Sherry usually works at the kitchen table (more on that here), but we’d love to create a dedicated space in here for her to really spread out. And my small parson’s table could definitely be improved by more space and more drawers. So there’s a lot we can do to improve on this.
- Storage: We don’t have a ton of paperwork, but we’d love to expand our file storage. Mostly to bring in some of the stuff that we have shoved into other rooms – like tax documents and side gig paperwork – rather than having that stuff spread randomly around the house.
- A Big Meeting / Craft Table: We don’t have a ton of meetings here, but we’ve had enough recently (mostly showhouse related) that we’d like to stop having them in our kitchen or dining room. Plus, it would serve the double function of an area for completing/shooting smaller projects (with all the natural light in this room, it’d be a great spot for photography).
- Whiteboard / Pinboard / Magnetboard: We want a nice big wall where we can organize our to-do list, calendar, future project ideas, etc, etc. where we can both see everything. Right now we both keep ourselves organized on our own phones and notebooks, so some communal organization is needed to get us both in the same loop again. We’re not sure exactly what this looks like yet, but we’re already brainstorming a few options that we could implement.
- Doors: Partly because this room seems made for some nice french doors, but also because it would be great to get some added soundproofing in here – especially during conference calls or other times that one of us really needs to concentrate.
- Kid-Friendly Space: It’s been nice to have Clara’s drawing desk in here (so we have the option to “work” together during less intense moments of the day) – so we’d like to create a flexible little area that works for smaller kids but also can transition to work for bigger kids (so it’s not something that we outgrow in a few years).
With priorities set, we started floor planning (I took a few new apps for a spin to plan the room, so I’ll share more on those in another post). Here’s a rough representation of the current furniture plan. Yes, it’s pretty sad.
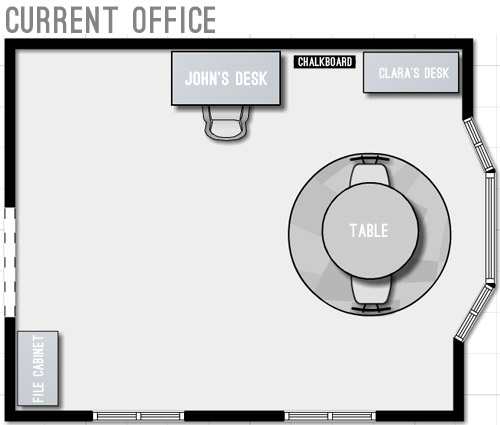
We started by just expanding on our current layout to include the things we wanted and bring things up to scale for the room. We’ve liked having the table centered in the bay window, so maybe just upgrading to a bigger table and some curtains could work? And then we could wrap an L-shaped desk around that corner to give us some built-in desk storage (kinda like our last office) and make room for both of us to sit.
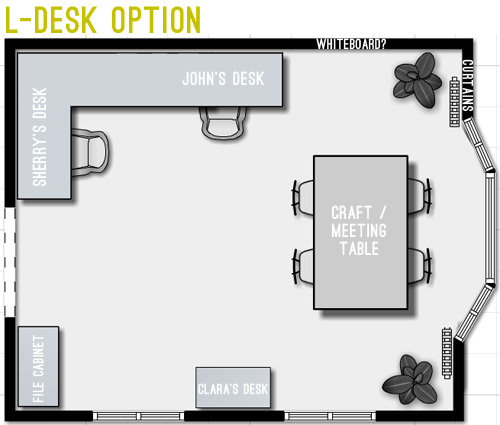
But we weren’t crazy about the corner-desk in that option since it seemed kinda cramped. And since that’s where we’d likely be spending most of our time, it felt weird to not give it more priority in the room – and to take advantage of all the windows by actually getting to see out of at least one of them.
Then we went crazy and tried making the desks “the stars” of the room by keeping them symmetrical with the bay window. The most logical version of this was two separate desks sort of flanking the window. But even that attempt wasn’t very logical because it put one desk right in front of a too-low window (so you’d see the side of the desk from the street) – and it also would require us weaving around the big table every time we wanted to get to our seats.
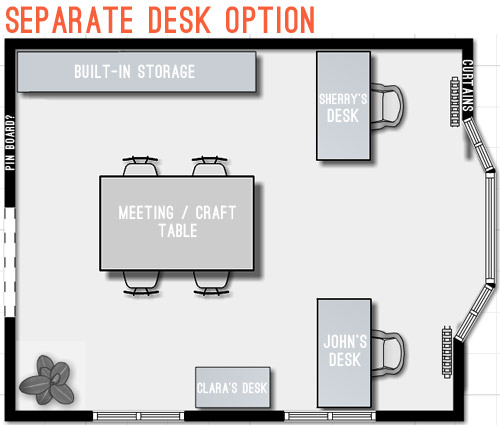
So next we tried mocking up an idea that was actually our original concept for this space. It includes office storage along the entire back wall, with desk areas that are integrated into them. Here’s our inspiration picture, complete with a friendly looking feline.
We originally discarded this idea because we thought it’d screw up the symmetry of the window – which was something we really liked about the room. But as we played around with the floor plan, we realized we could maintain the symmetry by putting something in the bottom right corner too, so the bay window still feels centered. Plus this plan would leave the middle of the room pretty open for a big table, which we could move around – or even move completely out if the need arose. We also could move our laptops to the meeting/craft table to get a nice view out the window if we ever feel too wall-locked at our desks (Sherry currently unplugs and works at the kitchen table everyday, so that shouldn’t be too much of an adjustment).
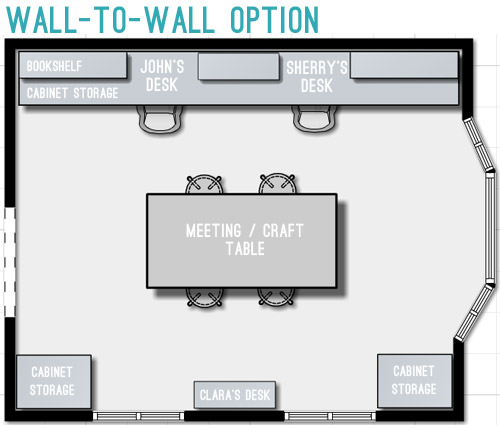
Update: We’re getting some questions about where the Barnacle will go, but Clara’s desk actually has two chairs and is long enough for two kids (we’ve even had four kids at it if we pull it away from the wall) so it’ll accommodate the bun as well as the bean.
Update #2: We’re also getting questions about window glare from working along that back wall, but John has worked there for the past 9 months without an issue (the sun streams in but the room is wide enough for it to hit the floor about 5′ from his chair – so it’s not up at screen level).
We’re still letting the concept simmer in our heads, but we’re fairly confident that we’ll start heading in that last layout’s direction since it feels like it makes the most sense for the way we work. Although “start heading” involves painting a whole lot of blue trim first (sixty six window mullions to be exact). And it takes four coats… so that’s a whole lot of painting.
What’s on your priority list when it comes to a home office? Do you have a desk tucked into the corner of your den (we totally did that in our first house)? Is there a little work area in your kitchen with a laptop hookup? Or do you have a dedicated home office? Does anyone have work stuff in the bedroom? Growing up Sherry’s dad had a computer and all of his paperwork in there, but that doesn’t seem to be something most people do anymore.
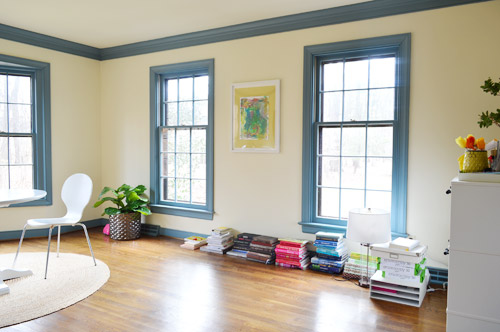

Mel says
How about John and your desk pushed together lengthwise in front of the bay window (tete a tete) or even two L shaped desks pushed together in front of the window, then a circular meeting table in front of your desks which could hold a vase or centrepiece (kind of hiding any clutter on the desk). The meeting table chairs could be positioned on the circumference of the room. Have you guys thought about a built in bench in the window?
I love love that room, so jealous!
Good luck, I know you guys always do wonderful designs – can’t wait to see the end product.
Also enjoy your last couple weeks, sending lots of positive thoughts.
YoungHouseLove says
Thanks for all the ideas everyone! We are planning to pore over them all again tonight and see where we end up. Will share every detail as we go of course!
xo
s
Kristy says
My #1 office priority is being able to look out a window. I’ve had some pretty crazy office floor plans in the past to make this happen, but I can’t stand looking at a wall.
I have a crazy thought . . . what if you didn’t have desks at all, and instead had some sort of smaller built-in storage, and two work tables instead? I don’t know if they would fit, and I’m not sure that would mesh well with your tastes. But that space is so beautiful, and it might be nice to find a way to not have your back to the room when you’re working. I just think I’d end up sitting at the work table more than at the desk, if you did the full-wall or L-shaped options. If you did two smaller work tables on casters, you could reconfigure the room easily, and have the benefit of choosing what view you have depending on your mood.
No matter what, I can’t wait to see what you do with the space – I wish I had such a beautiful room to work with in my own house!
YoungHouseLove says
That’s a fun idea too!
xo
s
Koliti says
Hi! I like the wall-to-wall option with a few tweaks. How about floor to ceiling book & display built-in shelves/cubbies on the doorway wall. Maybe your whiteboard could be mounted with a hinge to one of the cubbies – making it a usable cubbie door. And I can totally picture you two sitting across from each other at the craft/meeting table and using that as your desk – that way you can look fondly at each other, have plenty of space, and have a great view out the window. Maybe your cool contractor guy can hook you up with a outlet in the floor :)
YoungHouseLove says
That could be fun too! You guys are so full of ideas!
xo
s
Deme @ House For Five says
The third plan looks great! So nice to have a workspace filled with so much natural sunlight! My office is getting some tweaks right now too and sunlight with the laptop is always an issue…how do you guys deal with glare from the sun on your monitors? The glare tends to be bad with a window behind or in front of the desk. I hate having to close the curtains to edit photos. So aside from gaining some weight so I can block the back light with my girth, any suggestions? ;)
YoungHouseLove says
I just added an update to the bottom of the post about that, but John’s desk has been there for 9 months without any glare issues (the sun hits the floor behind his chair but doesn’t get laptop-level). Maybe some blinds that you could close just for the high-glare-times in your office might help, and then you can leave the windows uncovered the rest of the time?
xo
s
Amanda says
What about two corner desks facing the bay window? It would still keep it symmetrical, but not so heavy sided…
YoungHouseLove says
That could work too! Love all the ideas!
xo
s
Olivia says
Ooo, so fun to brainstorm about the possibilities. I can’t believe how low those windows are – so crazy! But ah, the natural light – what a great space to work in.
amy says
I work from home, and when we bought our house we nixed the idea of me having an office again since I never worked in there… I’m the kitchen table type! I hate being enclosed in a room by myself!
I totally get the plan with kids in the mix the need to take it to the other space too.
I noticed some other people commented as well, but my big concern would be the glare on your screens from all of the light. I read above that it doesn’t seem to be a problem currently with John’s set-up so I’m even more of a fan of the third option!
Also… I’m curious – is that chair John uses actually comfortable to work in?
YoungHouseLove says
Oddly enough that’s the same chair we used in our last office (we had two of them) for years. Very comfy indeed! Although we’re tempted to try out those wheely white leather ones that are super ergonomic… so we’ll have to see!
xo
s
Stefanie says
This is pretty random, but since you mentioned it in the post I just wanted to say I enjoy your Phase 1 makeovers. I know some people don’t “get” it, but speaking personally, I’m usually only left with a teeny budget for home upgrades and you offer up some great ideas on how you can still prettify things on even the smallest budget with the Phase 1 stuff. :)
YoungHouseLove says
Thanks Stefanie! I think in some rooms they’re the only thing that makes sense to us too! We are in awe of folks who fully gut a kitchen before they even move in because our brains just don’t work like that! Haha!
xo
s
ETB says
I have a small writing desk in my bedroom, but when I am working from home I always work from a table in our living room that has a great view of our backyard and woods. I mainly use the desk to write cards, notes or pay bills. Thank goodness for laptops vs. computer towers.
Kimberly V. says
I like the wall to wall option. It leaves more room for floor space and also will work well in the future for school work for the bean and for the bun. Plus it also looks like something you’d find in new homes. The study/work area they build-in but charge you an arm and a leg for.
Lizzy says
This may have been mentioned, but I think you should put your bulletin board on the large wall next to the door (to the left of the desks). No matter how hard I try to stay organized, my bb always looks like a mess and it would be an eyesore if it was the first thing one saw coming in my house. Oh wait, it is…
Sigh.
YoungHouseLove says
Totally our plan! I love the idea of hiding it so it’s not on blast from the foyer ;)
xo
s
Carrie Lea says
How funny- I was totally thinking about what I would do with your office the other day. Randomly.
That’s a lot of storage!
I know you aren’t looking for ideas, but I’m going to share mine with you anyway. :) This is an “if it were my office this is what I would do” idea. I’m not bashing your ideas.
Instead of doing the built in desk along the blank wall I would do built ins about the depth of The Barnacle’s, but file drawers instead of dresser drawers- say 22-24 inches deep- keeping the book cases on top. Then I would continue the lower built in’s along the wall, insetting the counter top to about 14-15 inches and making the lowers cabinets while leaving open wall space for your white board/calendar/inspiration board display. Then, since you have so much storage, you could do a narrowish shared (or two individual) desk(s) (I can’t even reach the front of my desk. It drives me mad. It’s 36 inches. I’m a T-Rex.) say, 30 inches or so, that float out in front of the built-ins that I just invented on that wall, and still face the windows. But you won’t be right in front of the windows, so you won’t feel on display. Keep the cabinet storage on the window wall, bay window side, to help with symmetry, and ditch the cabinet storage on the window wall room entrance side in favor of Clara’s desk, complete with shelving to stash her work materials. The meeting/craft table could then be pushed toward the window wall, and maybe even line up with the door opening. If you feel you need more storage, you could do a narrow book shelf between the two windows. And if pocket doors are at all a possibility for that room I would go that direction instead of French doors. Wish I knew how to draw the layout up! It looks great in my head. :) ?
I had my back to the window in my office and it drove me crazy. I finally flipped my desk around. Much better than looking at a wall!
YoungHouseLove says
Love those ideas too! Thanks to everyone for sharing!
xo
s
Haley says
I keep picturing builtins along the door wall and then a long desk along the other wall. That would leave the desk wall open for inspiration, schedules, etc.
Also, one of my coworkers just painted their office with dry erase paint. Interesting and it definitely works.
Ellen says
Yay symmetry! The wall-to-wall built-in desk/bookshelf combo is totally perfect. It’ll be so easy to just turn around and spread out at the meeting table when you need to and/or want to. Can’t wait for the project to begin!
Julie R says
Hi John! My husband and I are actually mapping out our office for a long built in desk, and the layout you have is the exact layout I came up with last week, so I’m thrilled to have your guidance for this. If you don’t mind, can you please share how long your wall with the eventual built in desk is? I’d like to use the information to consider my own scale. Thanks!
YoungHouseLove says
The room is around 16′ deep by 13′ wide. Hope it helps!
xo
s
Mija says
1. Love the wall to wall idea. Its almost a shame you cant add a little persons desk on the end of that so they feel like they’re part of the group. It wouod be really cute to see a mini version of what you create. Anyhow…
2. What program do you use for your floor mockups? It seems very convienent for imagining spaces.
YoungHouseLove says
John’s planning a post for you guys about that since he tried out some new space planning apps and a bunch of people are asking for more info!
xo
s
Kirsten D says
I work from home,and I have a dedicated office. However it’s not set up for daily work and storage for things I need for my job. So this is timely as my husband is building me a wall unit and a new desk so I might have to just use some of your ideas!
Melissa says
What if your desks and your meeting/craft table were combined? Two large tables/desks with locking casters. They could then be pushed together or separated in many configurations depending upon the task. I am thinking pub table height and bar stools. The windowless wall then becomes an ever evolving storage wall with built in yet adaptable work spaces for the little ones. I agree with Alyn that your pinning/white board/creative development board would be well suited to the foyer wall so it can be as “cluttered” or freeform as you like and it not compete with your otherwise lovely and orderly home. Is it crazy to say that I wait with great anticipation for your posts? For me they are a thrill, vicarious but still a thrill.
YoungHouseLove says
You’re so sweet Melissa! And those are awesome ideas too!
xo
s
Erin says
Hi guys! I vote you DIY your meeting/craft table with locking casters so you can move it around as the need arises. I would LOVE to watch that project (since I’ve learned so much about wood working and such from you all). Best of luck and congrats on the new baby!
YoungHouseLove says
Love that!
xo
s
Diana says
In my husband’s home office we placed the desk facing the door as in your second plan. He prefers being able to look out into the room and through the doorway rather than the wall.
I discovered a way to hide the desk clutter. I laid a 48 x 8 inch shelf (w/wooden brackets attached), on its side on the front edge of the desk. The “shelf” part is what you see. I attached each end drilling a hole through the bracket and attaching with a wood screw to the desk top to hold in place. I painted the shelf to match the desk. It looks like it is part of the desk and hides desk clutter behind it.
YoungHouseLove says
So cool!
xo
s
dalis says
Ever thought about a table (your meeting/craft table) on wheels that lock? That way you can move the table around where you want it. Just a thought.
YoungHouseLove says
Great idea!
xo
s
Jane B says
I initially loved the L option, but both L and one long desk for you guys put you with your backs to the kids. I think you would appreciate being able to just glance over the kids without having to twist your necks or turn your chairs completely.
So it leaves you with the separate desk option which I like, unless you both share a lot of items that you won’t be able to just ‘pass’ to each other easily.
Kate R says
Love it!
the office in y’alls last house was one of my favorite rooms y’all have ever done, so I’m super excited to see how this one turns out! What a gorgeous space!
also this: http://www.toms.com/womens/features/jonathan-adler/c?view=all
I immediately thought of you, Sherry!
YoungHouseLove says
ISN’T that awesome?! I love him. Lots.
xo
s
Melanie says
Hello! Can I ask where you found the glass lamp on the table? I’m looking for a cool glass lamp and that one is great!
Thanks!
YoungHouseLove says
HomeGoods a few years ago. Hope it helps!
xo
s
Erin@VintageKC says
I work from home in a much smaller office and floating my desk was the best decision I made. To the left of my desk I have a window, which is so nice to look out during the day, and to the right/front I can look out into our living room. I love not staring at a wall all day and having visual sight lines to the outside/rest of the house. I didn’t think it would be a big deal, but I really love it. So I’d say option two! Great post!
Marie says
Can’t wait for your review of the apps you used to plan the space!! You must have learned a lot from all the planning you had to do with the show house!
Lisa M G says
I’d LOVE to see the seperate desk idea!!!!!
Heather says
I haven’t read the comments – but the one thing I’m seeing is a serious statement built in along the entire wall with the two big windows. It would give you a huge statement piece, tons of storage and two window seats. Clara’s desk could be in the bay window facing the main area (back to the window) like a little CEO, but it could easily be moved at Christmas for the tree.
YoungHouseLove says
Ooh that’s fun too! Thanks for the ideas guys!
xo
s
Heather says
Sent you a mockup, earlier (FB).
YoungHouseLove says
Thanks H!
xo
s
Madeline says
i love the wall to wall option. symmetry, centered, balanced. i tend to work better in balanced space likes this :) it is a shame you can’t face out the windows with a wall to wall option…might be beautiful! i second the casters…especially on the center meeting table.
Katie Rose says
I have a desk in my bedroom! When I was looking for a bedside table, I came across this inspiration image: http://www.pinterest.com/pin/2111131048818765/
It satisfied my need for someplace to sit to do my makeup in the morning while also providing a spot for my important papers and laptop to “live”. I ended up buying a mid-century piece off of Craigslist and painting it to suit my room’s color palate. It has four drawers (unlike my inspiration pic) so it serves as a nightstand to hold my kindle/books, lip balm, and remotes while also doubling as a storage area for cords, papers, calculators, and other office-y stuff :)
YoungHouseLove says
So cute! I love how that looks!
xo
s
Kayla says
Love the potential in that room. Our current “office” is just a little desk tucked into a corner of the eat in kitchen. It may change down the line, but I like having it there. Plus neither of us works from home, so that helps.
Sherry, are you still experiencing morning sickness? (Just one prego thinking of another!)
YoungHouseLove says
Yes, I’m sadly still sick every mornings and some afternoons/nights. I think it’ll just go until the end this time.
xo
s
GumTreeGirl says
The option you are going with is essentially my dream office. I’m very excited to see how you pull it off!
Jessica says
My first choice was L-shaped desk, but the huge amounts of storage from the built-ins is calling my name! The L shaped desk seems like it would be considerably less building/work, and would leave the room more open. Hard choice!
Chris says
We built an L-shaped counter/desk in our formal living room as an office/hobby/craft/computer space. No overhead lighting (grrrrr….but something to remedy when I decide what I’m replacing our dining room light with because those rooms are open to one another).
I just have no idea what to do with above counter storage on my side of it. I’ve figured out under-counter storage, which is a step further than my husband, but above? I’m clueless. And this needs to be my mail sorting area to because I pay my bills here. Sigh.
Road trip to Hampton? ;)
YoungHouseLove says
Sounds like fun!
xo
s
AlisonG says
Are you still able to paint in your condition? Re-think using the sprayer. I agree it seems easier to do the prep work than four coats of painting. Yuck. What color will it be? I think it’s a shame you won’t be facing a window. The suggestion of putting shutters on the windows at the bottom, sounded good. Reverse the wall to wall option putting your desks in front of the windows, with shutters at the bottom for when you want privacy.I am glad it’s you having to paint and not me..ha!
YoungHouseLove says
We’re definitely coming around to the spraying idea! I’m still able to be active and paint and everything, but assuming we can securely tape things off (oh man would we be upset if we ruined our floors) it could be really save us time.
xo
s
Lisa says
I second the request for info on planning apps. I’ve been testing them for a project I’m chomping at the bit to get to, and haven’t found one that does everything I want yet. Can’t wait to get your expert advice on that. NOT THAT I’M NAGGING YOU, but is that coming soon-ish? :-)
YoungHouseLove says
John’s hoping to write it all up for you within the next week or so!
xo
s
Juliet says
The post I’ve been waiting for!! I am seriously stuck for ideas on re-vamping our office area and we have many issues in common: darn near floor to ceiling bay window, need desks for 2 adults and our honeychild. Here’s hoping I can adapt some Southern ingenuity to the Windy City!
Amy says
Love the wall to wall option because of the symmetry. The only thing is that everything is so squared off. What about a round table in the center to break it up and make it look less harsh?
YoungHouseLove says
That could work too! Thanks for all the suggestions guys!
xo
s
Wendy says
Whiteboard paint! We have it in some conference rooms in my office and it is so cool!
Wendy says
there is also a clear version (looks like Lowes sells it) so you could paint it over whatever color you paint the walls.
Lauren @ Faith and Macaroni says
I know you’re still mulling over a whiteboard or pinboard and don’t have a set idea, but… :) I found mine at a Habitat reStore. I don’t know if yours tends to get a lot of things from schools and offices, but I always see them at mine. For $10 I got one that was 6 feet long and 4 feet tall. It’s amazing! We are moving soon and I am hoping that in the next house it’ll go in my studio/office space. I would really love to take off the industrial metal ledge and frame it out in some chunky molding or thick wood… Anyway, I would definitely check Habitat (or Craigslist). Low cost is always helpful!
YoungHouseLove says
Love that!
xo
s
Lori says
Do you ever worry that your house will be table-and-chair heavy? We have an open layout with 8 chairs at the dining room table, 4 chairs at the kitchen table and 4 stools at the island. I understand that two desks, Clara’s desk and a crafting table are necessary for your lifestyle. Plus the dining room and the kitchen. And you have the space. But do you get concerned that you have a “hi welcome to my table and chair” house?
YoungHouseLove says
Never even think about that! I think we just aim for each room to really work for us functionally, so if it means we have a lot of seating areas for the way we live, we get to have fun picking out different chairs. Haha!
xo
s
Bethany Ann says
I had this same thought, mainly about the chairs. Someone else commented about having a counter-height meeting/craft table that you could slide stools underneath to get them out of the way when they aren’t being used. I thought that was a smart idea! Still super functional but less chair collection-y. Can’t wait to see where you end up!
Bailey says
No matter what you guys do with this room, I know it will be incredible! I can’t wait to see it without the blue trim!
Sharron says
I moved my desk to the center of the room and I love, love, love it. It is also great to be close to a window for creative work.
Do you mind sharing what room layout program you use. I have been searching for the right balance of tech and simplicity. thanks
YoungHouseLove says
John’s planning a post on that for you soon!
xo
s
Emily says
We just bought a house (yay!) and although it’s bigger than anything else we’ve lived in, I moved my office BACK to the living room. I think it’s because we don’t have kids, or because my schedule is crazy and I sometimes work in the evenings when the husband is home, but I felt like I was being sent to my room when I had a separate office! And that might all change when we someday have kids ;)
Sally G. says
Can’t wait to see where you guys go with this one. My office is still a huge work in progress, and I usually work at the dining room table when I’m home anyways, because without a carpet or window covering, my basement office is pretty chilly right now!
Maggie says
Wall-to-Wall Option. Hands down.
I love having lots and lots of room on the desk.
And the craft/meeting table right in front of the window will allow lots of natural lighting, which I could die for.
Diane says
I like the last idea it has a sleek feel and I like that the table is placed by the bay window. how easily to get up and use the big table on a beautiful day. Is John going to build bookcases where you have file cabinets marked? I think that would be nice to hide the file cabinets.
YoungHouseLove says
We’re definitely considering that! We have to see what’s ready made vs. what we’d have to build to a certain spec.
xo
s
Theresa says
I love the 2nd option, but I’m sure the 3rd will look equally as amazing knowing you two! Also, I loved the IG video last night!
YoungHouseLove says
Aw thanks Theresa!
xo
s
Jennifer says
This is one of my biggest challenges right now. My husband and I recently went from having two separate offices to sharing one big room and I don’t like it at all. I can’t figure out what to do to actually make it a space I want to be in. Add some of our son’s toys and it is just a disaster. And who wants to sit in a disaster to get work done? :(
Liz says
I didn’t read through all the comments to know if this has already been suggested… But, in college, my roomate and I put our desks facing eachother and loved it. It may work well to have a peninsula of sorts separating your two desks in the final layout option. That way, you each get an L-desk, by sharing the center peninsula and it can double as a larger work table/meeting table as needed.
Just a thought.
YoungHouseLove says
Love all the ideas guys! Thanks for sharing them!
xo
s