It seems our excitement for the plans that we’ve been cooking up for the showhouse office has spilled over to our own office. Well, that and the fact that ours is looking pretty sad lately, having recently pilfered both its armchair and Expedit for the nursery. It doesn’t help that our chalkboard still says “Merry Christmas” on it. So basically, yeah, this office screams “I’ve got my ish together.”
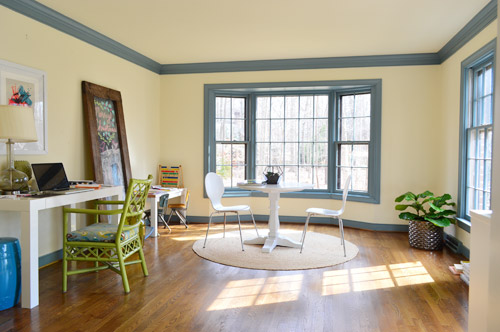
We’re excited to be thinking about the office because it’s one of our favorite full-of-raw-potential spaces in the house (so much space! so much light!). And with the baby’s impending arrival (six weeks!) we’re feeling the urge to consolidate our business life so it’s less likely to infiltrate family time. You know, like making “no more laptops on the diner table” rules. Another example of our completely not-contained work spread is that all of my accounting stuff currently lives in a kitchen cabinet because my desk wall lacks storage (but apparently not holiday cheer).
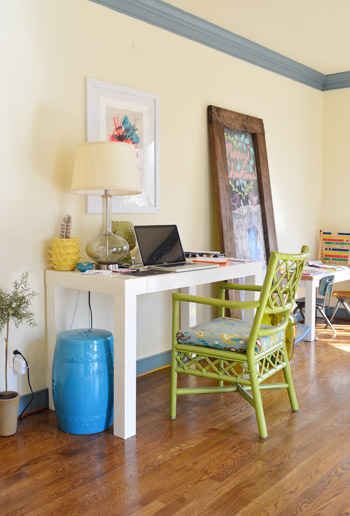
This is a room where we’ll skip the Phase 1 stuff and jump right to Phase 2 (like we’ve done in the sunroom, for instance) because it doesn’t require the amount of planning/saving/splurging that a kitchen or bathroom makeover does (no pricey appliances, new counters & tile, etc) and we’re fairly confident that we can end up with a space that works for us for the long-haul (the kitchen & bathrooms tend to take more percolation time – we’re still changing our minds everyday). Note: There’s more on how/why/when we tend to do Phase 1 updates here.
We actually think this space has a ton of potential to not only be functional, but to be beautiful, thanks to the fact that it’s one of the most light-filled rooms in our house, and it has that pretty bay window in the back.
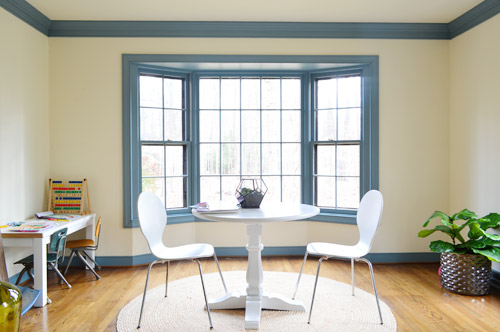
We want the bay window to remain a focal point, since it’s so nicely centered in the room – but we’ve thought it through, and officially nixed the idea of adding a built-in bench seat because:
- we don’t see a bench seat as being super functional for an office
- the window is actually really shallow so it would be a very narrow seat
- it might get in the way of our current Christmas tree spot (is that really my third X-mas mention? Geez) – although I’m sure we could find another tree spot if necessary, so the tree isn’t a deal breaker on its own

But what the room giveth with the bay window, it taketh away elsewhere. As in, we’ve got some other challenges to work around, like the less-than-centered doorway on the other side of the room. I guess we can only have so much symmetry in our lives…
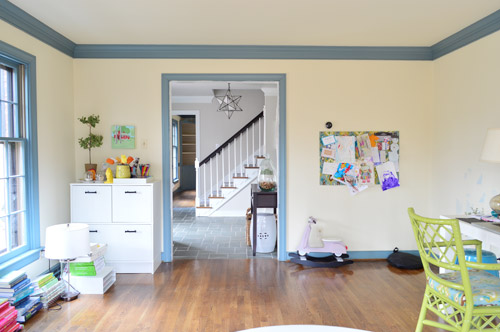
The front window wall is also great for light, but not so great for furniture placement. Since the windows are so close to the floor, they really make it hard to put anything on that side of the room without blocking a lot of light (and making for a strange view from the street).
With those challenges in mind, Sherry and I brainstormed a list of priorities for our office. Some are just carried over from our last office, but some are new given the larger, more light-filled space.
- Two Desks: Duh, right? Sherry usually works at the kitchen table (more on that here), but we’d love to create a dedicated space in here for her to really spread out. And my small parson’s table could definitely be improved by more space and more drawers. So there’s a lot we can do to improve on this.
- Storage: We don’t have a ton of paperwork, but we’d love to expand our file storage. Mostly to bring in some of the stuff that we have shoved into other rooms – like tax documents and side gig paperwork – rather than having that stuff spread randomly around the house.
- A Big Meeting / Craft Table: We don’t have a ton of meetings here, but we’ve had enough recently (mostly showhouse related) that we’d like to stop having them in our kitchen or dining room. Plus, it would serve the double function of an area for completing/shooting smaller projects (with all the natural light in this room, it’d be a great spot for photography).
- Whiteboard / Pinboard / Magnetboard: We want a nice big wall where we can organize our to-do list, calendar, future project ideas, etc, etc. where we can both see everything. Right now we both keep ourselves organized on our own phones and notebooks, so some communal organization is needed to get us both in the same loop again. We’re not sure exactly what this looks like yet, but we’re already brainstorming a few options that we could implement.
- Doors: Partly because this room seems made for some nice french doors, but also because it would be great to get some added soundproofing in here – especially during conference calls or other times that one of us really needs to concentrate.
- Kid-Friendly Space: It’s been nice to have Clara’s drawing desk in here (so we have the option to “work” together during less intense moments of the day) – so we’d like to create a flexible little area that works for smaller kids but also can transition to work for bigger kids (so it’s not something that we outgrow in a few years).
With priorities set, we started floor planning (I took a few new apps for a spin to plan the room, so I’ll share more on those in another post). Here’s a rough representation of the current furniture plan. Yes, it’s pretty sad.
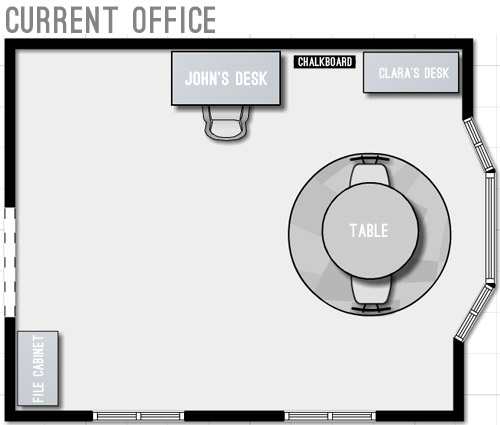
We started by just expanding on our current layout to include the things we wanted and bring things up to scale for the room. We’ve liked having the table centered in the bay window, so maybe just upgrading to a bigger table and some curtains could work? And then we could wrap an L-shaped desk around that corner to give us some built-in desk storage (kinda like our last office) and make room for both of us to sit.
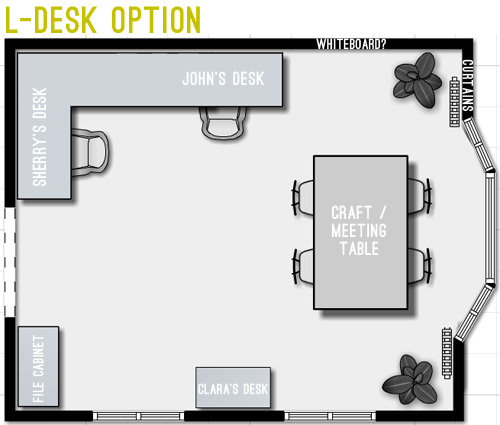
But we weren’t crazy about the corner-desk in that option since it seemed kinda cramped. And since that’s where we’d likely be spending most of our time, it felt weird to not give it more priority in the room – and to take advantage of all the windows by actually getting to see out of at least one of them.
Then we went crazy and tried making the desks “the stars” of the room by keeping them symmetrical with the bay window. The most logical version of this was two separate desks sort of flanking the window. But even that attempt wasn’t very logical because it put one desk right in front of a too-low window (so you’d see the side of the desk from the street) – and it also would require us weaving around the big table every time we wanted to get to our seats.
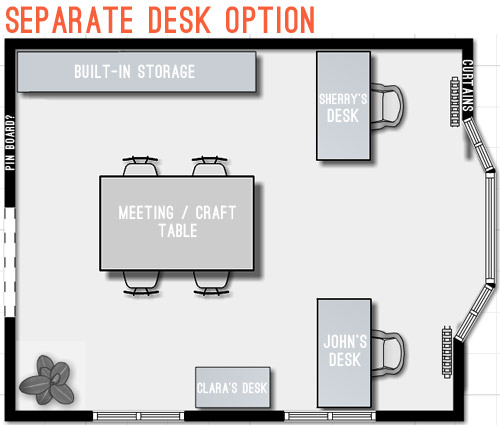
So next we tried mocking up an idea that was actually our original concept for this space. It includes office storage along the entire back wall, with desk areas that are integrated into them. Here’s our inspiration picture, complete with a friendly looking feline.
We originally discarded this idea because we thought it’d screw up the symmetry of the window – which was something we really liked about the room. But as we played around with the floor plan, we realized we could maintain the symmetry by putting something in the bottom right corner too, so the bay window still feels centered. Plus this plan would leave the middle of the room pretty open for a big table, which we could move around – or even move completely out if the need arose. We also could move our laptops to the meeting/craft table to get a nice view out the window if we ever feel too wall-locked at our desks (Sherry currently unplugs and works at the kitchen table everyday, so that shouldn’t be too much of an adjustment).
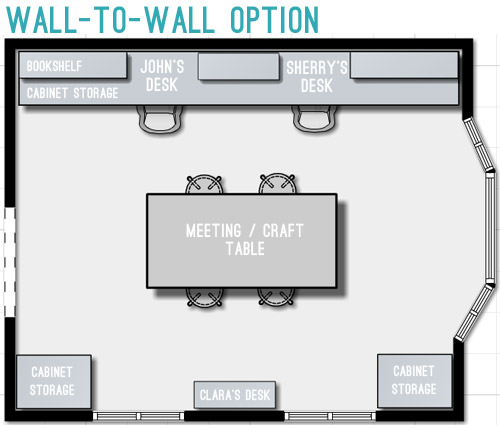
Update: We’re getting some questions about where the Barnacle will go, but Clara’s desk actually has two chairs and is long enough for two kids (we’ve even had four kids at it if we pull it away from the wall) so it’ll accommodate the bun as well as the bean.
Update #2: We’re also getting questions about window glare from working along that back wall, but John has worked there for the past 9 months without an issue (the sun streams in but the room is wide enough for it to hit the floor about 5′ from his chair – so it’s not up at screen level).
We’re still letting the concept simmer in our heads, but we’re fairly confident that we’ll start heading in that last layout’s direction since it feels like it makes the most sense for the way we work. Although “start heading” involves painting a whole lot of blue trim first (sixty six window mullions to be exact). And it takes four coats… so that’s a whole lot of painting.
What’s on your priority list when it comes to a home office? Do you have a desk tucked into the corner of your den (we totally did that in our first house)? Is there a little work area in your kitchen with a laptop hookup? Or do you have a dedicated home office? Does anyone have work stuff in the bedroom? Growing up Sherry’s dad had a computer and all of his paperwork in there, but that doesn’t seem to be something most people do anymore.
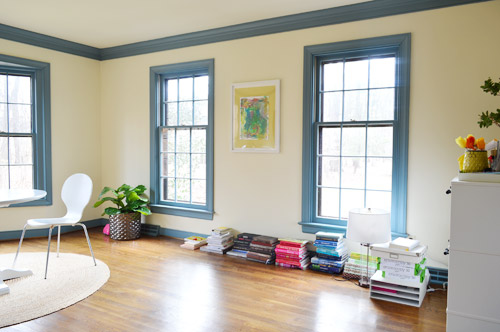

Jen says
I’m very much a digital person when it comes to my calendar. Having a digital calendar makes it easy for me to check my schedule regardless of where I am since I can access it through my phone or computer. But I realize that some people may prefer to have their calendars in print form so this may not work for everyone, but is just something that has worked really well for me. A friend and I share calendars with each other in Google Calendar. We have one that we can both edit but we also share others that are in read-only mode. This way, we know exactly what is going on. You could create different calendars for your different projects such as blog deadlines, special projects deadlines, showhouse deadlines, etc.
Lauren Tal says
I really like where you are going with this office! I am sure that someone has mentioned this already… but honestly there are a lot of comments to read!
Have you thought about just running with the fact that the room is not centered? I feel like in a lot of your rooms you try and play a lot with centering things to make them balance- and I think that you can really achieve both here. If you move the craft table off center it gives you a lot more space to arrange the desks so that both of you have pretty views. Lame-o fan alert— here is my photoshop of it! http://tinypic.com/r/o0o6e/8
YoungHouseLove says
That’s a fun idea too! Thanks to everyone for sharing their suggestions!
xo
s
megan says
Oh, the important first step of painting trim! Any tips for maintaining sanity when it seems like it will never end? I painted the trim in our office for 3 days straight last week… but it looks so good now that its done! On to the trim in the guest room next week…
YoungHouseLove says
I like a full belly and good tunes. It still feels tedious but it makes it slightly more bearable. A good book on tape can be fun too!
xo
s
Christine says
I like that last layout a lot – I, too am big on symmetry.
We’ve actually had our “office” in two different rooms in our house so far and where it currently is, it gets a lot of light, which I’ve found I love. I guess I don’t feel so tucked away in a cave or isolated room when I’m working.
My husband and I have been sharing a desk so far, but I work from home almost 100% of the time, while he only uses it for schoolwork, but we are total opposites when it comes to the way we use desk space, so I’m starting to think we need separate desks. The room isn’t very large, so I’m having a tough time figuring out how to tackle that, but I’m hoping something will just dawn on me :). Good luck guys, everything is coming along beautifully!
Christine says
I almost forgot! I wanted to mention something that you might not have already thought of: I’ve always loved the look of the double desks that are facing one another and if I had the space, I’d do it in a heartbeat. But you guys do appear to have the space for it.
So, my suggestion would be where you currently have the meeting desk in the last floor plan, I’d change that out for two desks that meet in the middle facing one another. Then, you could still keep a meeting table, but maybe make it a smaller round table in the upper left corner to the left of the entry. Of course, you could still keep your storage/shelving on the wall when you currently have it, but maybe cut it in half and place it closer to the bay window. Since you won’t be sitting there, it won’t need to be as deep. OR, you could put two built-in book cases flanking the bay window for storage and leave that wall to the left a little more bare for your big memo board. The other side with Clara’s desk could stay as you have it. With your separate desks in the middle of the room, you get to maximize your view of the beautiful bay window!
YoungHouseLove says
That’s a fun idea too!
xo
s
Karen says
Sooo, why wouldn’t you guys want to build a bench or some other seating area for your kid(s)? Since this is your full-time job, and you’ll probably be in there a lot, they’ll want to be around you guys, no? The bench is a good idea to hide the toys, too… Just wonderin’! :-)
YoungHouseLove says
That could be a fun idea! We definitely want a kids area in there (if you check out our bulleted goal list for the room, there’s a kid zone in there for sure). As for a built-in bench, we mentioned in the post why we don’t think the bay window would be the right spot for one – and we’re not sure if a built in bench with a coloring table would be as helpful as a desk with two separate chairs that could be tucked under the table when they’re not in use (that way Clara could also sit out further than the bun if he’s smaller, prefers to be closer, etc). We think it’ll be more flexible and usable that way since Clara’s current desk has space for two kids and two individual chairs, and seems to work well for her.
xo
s
Rebecca W says
When I work from home occasionally I set up right at the kitchen table. It’s both good and bad because it’s part of the combined kitchen/family so I stay a part of what else is going on, but bad because I never fully disengage.
Karen says
Sherry/John, this is “kinda” off-topic, but now that you’ve been in the house awhile, (six months?), a post on HOW you use your space would be really interesting… for instance, where do you do your blogging mostly since the office hasn’t been that workable? Where do you do most of your projects, Sherry, the kitchen? Eh, would be cool to know. :-)
YoungHouseLove says
That would be fun!
xo
s
Liz says
LOVE option #3. It looks the most practical by far. You’ll never regret having so much storage space!!
Blake Allen says
Loving the second and third layout! The first L shaped desk is really neat but i know from experience that it can have its draw backs (you two may be bumping chairs quite a bit). The separate desk option looks very professional and i think it would show very well. The wall to wall is probably my favorite though! Being an interior design student myself i defiantly see where that much desk space can be useful. It also looks very professional with the craft table in the center. Good luck picking a layout! Cant wait to see what you do!
Melissa Fields says
I saw a great DIY tutorial for a Whiteboard/magnetic wall from LittleGreenNotebook that I thought you might like to try in the office. Check it out on her site: http://littlegreennotebook.blogspot.com/2014/01/diy-white-board-wall.html
YoungHouseLove says
Oh yeah, I love that one! She’s so clever!
xo
s
Tessa says
I vote for option 3 — but with narrow built-ins so that you can float a desk for two in front of them, and a round/oval meeting table in the bay window. It is LIFE CHANGING to not have to work facing a wall every day! :) Sherry, I bet that is partly why you prefer working at the kitchen table.
I love all of the extra creative ideas in the comments. It is inspiring to consider new layouts that don’t just place furniture up against a different wall — which we all tend to do!
YoungHouseLove says
Agreed! It has been so much fun to hear from everyone in the comments! There are so many ideas that I wish we had ten offices to try them all out!
xo
s
Shannon says
I like the two separate desk option! I also think that you should put a really tall, open shelf (like the look of the Vittsjo from Ikea, but taller!) between the windows to add some height. Offices can be tricky spaces to figure out, functionality and aesthetically. Good luck to you guys! :)
Shannon says
also, I meant functionally. I couldn’t just leave with that spelling error. I wouldn’t be able to sleep ;)
YoungHouseLove says
Thanks for the ideas Shannon! I knew what you meant ;)
xo
s
Diana says
I love the last idea! Maybe it’s partially this super long winter but I’m a huge fan of natural light, opening a lot of blinds as soon as we’re up and out of pjs.
My husband and I are a bit spoiled right now with separate offices with separate computers…there is no real good reason for that except that we have the space. But I’ve gotten used to it so it will be hard to give up when we move someday!
Rima says
Someone mentioned upthread the idea of a standing desk. If you have a chance, definitely look into it! It’s a lot healthier for those of us whose work centers around sitting at computers.
Nik says
Rather than use this room as your study have your considered swapping your dining room around and using this room as your dining room and the other as your study? I think this room would make a fabulous dining room. Then again, you could use that fabulous storage room upstairs as your study. Just an idea.
Nik (from Australia)
YoungHouseLove says
That would be fun too! We did think about that but the dining room is right off the kitchen right now, so we thought that layout was the most convenient for carrying food to the table instead of crossing over to the other side of the floor plan.
xo
s
Sally G says
I haven’t read all of the comments, but the thought occurred to me… why not skip the desks and just go with a big meeting/ work table in the middle and built-in book shelves where the long wall desk would have gone? They wouldn’t have to be so deep that way and take up much needed floor real estate. I can’t help but think with the desks, table, and file cabinets… that huge room is going to start to feel very small. Just another two cents. :)
YoungHouseLove says
We would love that if our desks didn’t get so cluttery. We’re afraid if we don’t have a separate crafting/meeting space and it also serves as a desk that it’ll always be full of papers and never really ready for photoshoots, crafting, or meetings – so having a separate spot that’s clear and ready for that while allowing our desks to get filled with clutter seems like a dream scenario, as crazy as that sounds.
xo
s
Christina says
Hey guys, just adding in my two cents here, I truly adore the wall-to-wall option. I love sitting next to my husband when we’re working together, plus it leaves the rest of the room to play around with! And I loved your desk you built for your first house! Cheers!
Viviane says
I would go with the separate desks for 3 reasons: I don’t like to seat “looking to the wall” while I am working, my computer screen should not be visible to other people (specially if you are planning meetings in the room), and it’s the only position where both of you can keep an eye on the kids.
Good luck!
Kara says
So this is probably weird that I did this, but this is what I was thinking… I would totally do this if I had that sort of room. I feel like it would be more airy this way.
This picture shows the layout:
http://4.bp.blogspot.com/-9MqKiw1JQHs/UxeB4HQsf8I/AAAAAAAAHDw/_jvziMa0ZN0/s1600/OffPlan-Wall-to-Wall+Window+Side.jpg
This picture shows what I think would look nice in front of the bay window:
http://1.bp.blogspot.com/-e50OJ25sFwI/UxeB4OlZxWI/AAAAAAAAHD0/zn8fbp8NgX0/s1600/Office-Bay-Windowda.jpg
Anyway, just an idea!
YoungHouseLove says
That’s fun too!
xo
s
Jane says
I’m currently planning my office space, too! (along with everything else in my new home) My challenge is that I’ll have to set up shop in a spare bedroom first, knowing that in only 2/3 years it will become a functioning kid bedroom. At which point, I move “shop” down into our finished basement. So nothing can be “permanent” in either locations. Can’t wait to see your progress and “after” photos, as usual!
Tanya says
What about a desk for the barnacle? Isn’t he going to feel left out?!? Maybe the craft table could triple as a kids table?
YoungHouseLove says
We added an update at the bottom of the post about that. Clara’s desk has two chairs and seats two kiddos, so the bun can hang out there too!
xo
s
Miranda says
I love the wall to wall option myself and me and my husband did that in our office. It’s great! If my daughter wants to pull up an extra stool and draw while we work she can. We ordered a 120″ piece if compressed fur and then veneered it with some sheets of tropical wood with heat glue and an iron! It turned out stunning!
YoungHouseLove says
Sounds so cool!
xo
s
Lo says
Hi, isn’t the most logical place for built-ins in your ENTIRE house, the wall with the bay window??? Tons of file and book storage, cozy window seat. Boom. Offices and libraries are the most perfect place for built-ins! I know you guys seem to love built-ins in bedrooms, but your office makes so much more sense. So why not built-ins considered?
Lo says
Alternatively, why not one giant table in the middle of the room and you two just use one end (or side) of it and keep the rest for crafts and meetings (maybe even put some sort of low divider if you’re worried things would spill over).
YoungHouseLove says
Oh yes, the plan we’re going with has wall to wall built-ins (if you click the inspiration image that might help you see what we mean). Your other ideas could work as well. Lots of ways to go!
xo
s
Joseph says
I think I like the L-Desk option the best. I guess it’s not as nice as being able to sit next to each other, but I like the placement of the meeting/craft table and that it has a clear line of sight to where the kids will be playing. I definitely think the Wall-to-Wall option is a good option as well. The other one makes me think of a command deck on a starship…
threadbndr says
I am, unfortunately, one of the folks who does not have a real ‘home office’. There’s a small secretary desk with a drop front built in next to the fireplace in the living room that I’d love to do something with. Since I now work on a laptop, it’s not as critical as it used to be to have a dedicated desk. I think when I redo my bedroom the desk will go away and I’ll replace it with tall bookcases along one wall, which are badly needed. The printer, wireless router and modem can all live on that bookshelf. Now I just have to figure out some way to get a file cabinet into that area.
I do work from home a couple of days a month on average, so when I need to spread out, I use the dining room table – sometimes even with the leaf in so that I can really spread out the paperwork.
Christine says
I like the wall to wall… having the meeting table in the middle of the room is nice and the balance of that layout seems the best. If you are really feeling a window view on a certain day you could just sit at the head of the meeting/craft table???
YoungHouseLove says
Yes, that’s what I think I’d do a lot, just pop the laptop up at the craft table and look out the window or watch Clara if she’s at her drawing desk.
xo
s
Karoline says
I have been so interested to see what you guys will do with this room! The light in there is amazing. I actually like the two separate desk option only because I hate to think of you working with your back to those huge lovely windows, but I see how the long desk option is the most “workable” in the space you have. However I do wonder if once your new little one starts crawling around, you might not want a setup that would allow him to play in front of you without you having to turn around to see what he is doing. We worked from home when our daughters were babies and good sight lines to the play area were essential. Then again that crawling-around period is pretty short in the grand scheme of things, and if you have laptops you can be mobile.
We have our office in the master bedroom because our current rental does not have a separate space for it. I would not recommend this solution unless you have NO other options. Having it in there stresses me out, it’s like I can’t escape my work, even when I’m sleeping it’s there looming over me. Now that I have typed that out, I realize that I need to go home and figure out another solution because that is just not working! Here’s to future restful sleep! :-)
Best of luck to you with the office update and the new baby coming soon!
Stephanie Y. says
I cannot wait to see how this turns out…I love seeing all of your ideas come to life. I’m wondering if you’ve considered your view of children in the room while you’re working. I have 2 little ones and I find that I work better and I’m more productive when at my desk if I can see them out of my peripheral when they are in the same room, as opposed to having to turn around to get a quick glimpse to check on them periodically. May not be something you’re concerned with but just a thought. Good luck!
YoungHouseLove says
Oh yes, I think I’d pop my laptop up on the craft/meeting table if Clara or the bun are in there so I can face out to see them.
xo
s
Romy says
The long option is the best one!!! You should put mirrors infront of the desks so you can see out the window without turning your chair around. Also, I would put a mirror on the opening to the room, so when you look from the baywindow to the other side it feels more centered. There too, I’ll put the whiteboard, or even use the mirror as a whiteboard, it works out really nice, and you won’t want to look at all the scribbiling when you come in the house, so that way it will be hidden from sight from the foyer. :)
Evin says
I love the “musts” you’ve listed. I’ve been feeling that way recently. In my parents’ house, I had a separate dedicated home office (in the room beside my dad’s dedicated home office) then in our California apartment, I had a separate home office and craft room, but in our current place my desk has progressively gotten smaller and pushed farther into a corner with the increased demands of our toddler. A small and reasonable price to pay. The latest change has been that the family bookcase has been shoved against the wall behind my desk so he can’t climb into it. But each time I sit to work, he wants to be in my lap to help me type, edit, sew, knit, organise,… I love the closeness, but my productivity suffers. In those moments, I remind myself that soon he’ll be off at school and I’ll be alone so I try to cherish his wanting to help me while it lasts, BUT there must be balance. That’s why your idea for the small desk area is brilliant and, if you don’t mind, I’ll try that here! Fingers crossed.
Also, I love the idea of a mix of the L-shaped desk and the long one. Like, do the L-shape and have the section on the wall with the doorway be your storage. That way you can trim off a couple feet at the bay window end for a pouf or floor pillow since Barnacle won’t be ready for a chair at Clara’s desk for a little while and that gives you a chance to unplug and be on his level comfortably. Plus, perfect spot for opening Christmas gifts? Also, have you considered putting one single moulding-like shelf above the window line around the top of the room for your books? It would be a rainbow border of sorts and useful for supplies and books you only reference occasionally. I know you’re not short on storage in the house, so I guess my ideas come from the mind of someone without closets. Oh, Ireland, what do you have against closets?!?!
Also, love the nursery. OMG this is the longest comment ever. Making up for all those characters I can’t use on Twitter (@FreckledPast).
YoungHouseLove says
That could be fun too! Thanks for all the ideas everyone!
xo
s
Callie says
What about putting your desks back-to-back (ie so you are sort of facing each other) with one edge along the windowless wall? That way one of you can look out the window, you can see bean&bun easier, and the furniture wouldn’t be as lined up along the borders of the room. You could even put your project table on the other side of the room as a mirror image to keep the symmetry….
Also, soo much painting! If I were you I’d move the tv in there or use laptops to watch netflix or Hulu for painting marathons..makes it go much faster! :)
YoungHouseLove says
That layout could work too! Just want to be sure we still have room for the meeting/crafting desk since we don’t want to have to clear off our desks all the time to do those other two things (they’re super cluttered, so a secondary spot that’s always clear for meetings and crafting will add a ton of function to our lives). And as for hulu or netflix while painting, I love it.
xo
s
Aspen @ little green orchids says
First of all, I think this room is gonna turn out incredible. So much gorgeous light! But I had to tell you that I misread “I took a few new apps for a spin to plan the room…” as “I took a few NAPS for a spin to plan the room”. And I I’m still laughing. I’m thinkin I may be on to something. :)
YoungHouseLove says
So funny!
xo
s
Corien says
Nice! Love your ideas, and secretly wish we had some more space! Two months ago my husband (who is a pastor and works from home) decided he should give up his study so that all our 4 boys could have their own room. Our 16 year old triplets needed some privacy. So he moved a small desk and a an ikea book case into our 11m2 master bedroom and makes his sermons in there. Feels kind of cramped in there (especially at night, when we bump into walls when going to the toilet) but hey, it’s like being students all over again :-)
Dawn Lowe says
We have our desktop computer in our bedroom and have for a long time. My husband sometimes works from home, and he works either up there, or downstairs on the laptop. So it’s sort of split. We like having the PC in the bedroom, and usually will play rain sounds on itunes to block out noise. (helps with an eight month old sleeping in there too!) :)
lindsay says
have you guys seen the whiteboard wall that jenny over at little green notebook did? it seems so inspiring! and affordable!
http://littlegreennotebook.blogspot.com/2014/01/diy-white-board-wall.html
YoungHouseLove says
Oh yes, she’s a genius! Love that solution!
xo
s
Ana says
What about the L-desk option but with a round craft/meeting table?
YoungHouseLove says
That could be fun too!
xo
s
Thalia says
I have a desk that faces the wall now and I really hate it. I think you should place your desks facing each other, centered in front of the bay window. Just take the seperate desk option and rotate your desks to face each other and center them in the window. The fronts of the desks could even be pushed completely together, with one side of the desks facing the window and your chair backs facing opposite long walls. Sort of floating in the center back of the room.
I would then think a nice, large, round meeting/craft table would look great centered in the front section of the room… on a great rug and with an large amazing pendant light hanging over it.
Then proceed with the storage placement around that. Nothing against the walls but shelves, storage, and Clara’s desk.
YoungHouseLove says
That’s a fun idea too! Thanks for all the feedback guys!
xo
s
Shauna says
I would LOVE to know what app or software you used for the floor plan. We just moved into a new house and are looking to make some serious furniture purchases and I would love to do some mock-ups before deciding on what to purchase. There are only so many times I can move our existing furniture around or tape out furniture arrangements on the floor before I’m left exhausted and/or uninspired! Would love a less labor intensive way to dream up some new layout ideas!!
YoungHouseLove says
John’s planning to share a post about that soon for ya!
xo
s
Becki @ The Uncommon Common Law says
Love that full work wall! It’s going to look great. What a perfect room to turn into a workspace!
We lucked in to a house with an office right next to the front door. We also have a “production room” just for wide format printing which has a large work table in the center. We converted our basement into a dedicated photo studio set up. I am sure that will all change once we have kids :).
Claudie says
So many choices! I like the wall-to-wall option, but there’s something about it that just doesn’t seem right to me. Maybe it’s because nearly all of the walls will have something on them and there won’t be a lot of open wall space?
I would probably go for the separate desk option and just install top down/bottom up blinds (there are some that let in a lot of light still) on those two windows. That way you could have the light coming from the top of the window, but the bottom would be covered so anyone looking from outside wouldn’t see desks. From the schematic, I don’t think it would be a tight squeeze to get around the meeting table to walk to the desks, but you could always go for a round or oblong table to help with flow.
Thinking on it, I’d install those type of blinds anyway if I did a lot of work in there at night because I’ve watched way too many horror movies!
Laura says
Instead of backs to the window have you considered the “partners” desk look with face-to-face desks coming into the center of the room from the long wall of built-ins. Move the meeting table closer to the front windows in one corner and Clara’s desk to the other corner, the bay window area or even at the end of the partners desk. Something like this, http://www.apartmenttherapy.com/the-partners-desk-138502 although separate desks would be more functional for rearranging.
YoungHouseLove says
That could be nice too! So many ideas. Thanks guys!
xo
s
Ammie says
Seems like a tough spot to be in deciding which layout works. I did notice that a bunch of times in comments Sherri has mentioned that she unplugs and will likely move to the meeting table regularly. Like that’s where she really wants to be/ works best. So why not figure out a way to make that work as her regular desk option (maybe instead put storage for her stuff somewhere in the room/etc) rather than trying to figure out an additional desk space for her that she most likely won’t use very often? Just something to consider : )
YoungHouseLove says
The issue is that I’m messy, so if I had a real desk I could clutter up that spot and charge the laptop there and just stand up and move over to that gloriously clear craft table without officially making that my real desk (which would mean it would be all cluttered and I’d have to clear it before every craft project or meeting – so the appeal of a space that’s clear and separate for crafts/meetings/or just me and my laptop beats a spot with all of my office stuff on it all the time ;)
xo
s
Ana says
I would suggest another thing. Maybe someone else already did but there are a loooooot of comments that I haven’t read…
You could put a wall-by-wall desk on the wall with windows so that it has a shape like this _?_ or this —?— (I can’t draw here or post a drawing, hope you’ll see what I mean) so that each of you has a desk and in the middle there is space where you can easily just turn one to the other and discuss eventual issues during your work without getting up :-) (it would be like a horizontally placed Sherry’s desk (drawn as — or _ ), a “discussion surface” vertically oriented wrt to your desks (represented by Pi ?), and then John’s desk (— or _). Moreover, you can put some storage on the side of the “vertical discussion surface”. I believe that having sunlight while working is much better for your eyes than facing the wall. Then you can put bookshelves on this wall similarly as you did on your wall-to-wall option, leaving the other wall for Clara’s “office” and for a nice tall whiteboard where Clara could use the bottom part and you two the upper part. an then a meeting/craft table could be where it is right now (I prefer a rounded one :-))
Ana says
now I see you get a question mark in my “drawing” instead of a capital greek letter Pi …hope you can still “get the picture” :-)
YoungHouseLove says
Another fun idea1 Thanks for the thoughts everyone!
xo
s
Bobbie Brown says
Sigh. I wish ya’ll were in the drafting biz, I’d love for you to design my floor plans!
Monique Wendler says
built-in seat under the window? http://cdn.decoist.com/wp-content/uploads/2012/12/50s-Modern-style-bay-window-seat.jpg
YoungHouseLove says
John mentioned a little bit about why our window isn’t a good candidate for that (there’s a bulleted list before the Christmas tree pic) but that image is really pretty! If our bay was deeper it would be nice!
xo
s
Jasmine says
What about some sort of extending table piece coming from between the 2 workspaces on the 3rd option. You get a functional table when it’s needed but then lots of kiddie play space when not? Otherwise I feel it’s too crowded espesh when it comes to putting the Christmas tree back lol
YoungHouseLove says
That could be fun too!
xo
s
Erin says
We have an “office space” in our third tiny little bedroom, but it ended up becoming more of my husband’s space. My work – sewing – is now all over the kitchen table.
Felicia says
I’m digging the last option. It seems to allow for the most flexibility (being able to move a laptop to the meeting table, etc.), while still giving each family member a dedicated work space.
As for me, I am TOTALLY looking forward to your space planning tool post! We recently moved, and our new offices (both are repurposed bedrooms) have left me scratching my head. We like to keep our personal office and our “paid work” office as separate spaces but I’m having a tough time visualizing their different organization/storage needs.
kelly says
Why not “flip” the L shaped desk so that your backs face the wall?
Kismet says
What about the current proposal only instead of the desk facing the wall have them/it face the room? I hate sitting with my back to the room, epically with kids in the room.
YoungHouseLove says
That could work too! So many options. Thanks for all the ideas guy!
xo
s