One of the major questions facing us when figuring out how to add some office-y function to our guest bedroom was: where does the desk go? Correction: since there are two of us, were do the desks go? Bear in mind that this isn’t the easiest question when you’re working with such a modestly sized room (it’s just 10′ x 10.5′) that also needs to accommodate our new sofa (which folds out into a full bed for our occasional house guests). So we decided that a little pre-planning would help us answer that very question. Allow me to introduce my simple (not-to-scale) floor plan to demonstrate the desk placement options that we weighed:
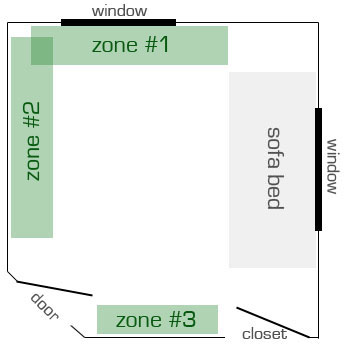
- Zone #1 sounded great because it meant one of us would get to peer out the window and enjoy a nice view of the backyard. But with the couch so close, it meant the other person might be a bit cramped. Plus, we had big plans for a bookcase on that wall (to balance out the height of the uncentered window) so it was on to the next two options.
- Zone #2 felt like a better choice since it was the longest uninterrupted wall, but it would require a very custom sized desk because of how long that wall is and how far the sofabed would need to fold out when it’s in use.
- Zone #3 only offered up space for one desk, although putting one of us there (and the other person in zone #1 or #2) would take pressure off of finding one long two-person desk. But it also meant that we’d have our backs to one another, which isn’t always helpful when we’re working on something together (seeing each other’s screens would be more convenient).
So what did we decide? Zone #2 for the win! It made the most sense since it was the longest space. Plus we loved having a blank wall in front of us to hang art, pinboards or whatever other productivity-inducing wall decor we decide that we need when it comes time to tackle the art-factor in the room.
With that decided, our next challenge was finding a desk to fit that wall. We had about 7ft between the window and the door (when it was fully open) to work with, but only 21″ of depth before we’d start bumping into the folded-out sofa bed. So after lots of hunting (and even some thrift store trolling) we came up with two decent options – the IKEA Besta Burs and something like the Crate & Barrel Sloane Leaning Bookcase Desk (with two work areas instead of one).
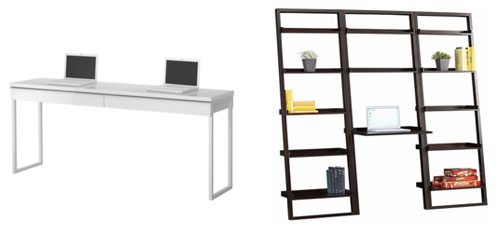
Sadly after checking out both solutions in person, we weren’t won over by either one. The IKEA option was close, but at 5’10” long and only 15″ deep, it didn’t fill the space as much as it could have (and we’ll take all the desktop that we can get!). Plus the $249 price tag was a bit steep for two cheap-os like ourselves. And the Crate & Barrel option wasn’t only more expensive ($379), but it didn’t accommodate two desk areas (so we would probably have to build something similar that would) and it also meant there would be an abundance of bookcases in the room (remember, we’re already planning to place one next to the uncentered window to balance out that wall and add tons of functional storage space. It was beginning to look like we were all out of desk luck…
But then, infused by some of the confidence leftover from my self-building experience, I decided that I should build a custom desk for us. I’d been eager to try out the Kreg Jig on something bigger, so this seemed like just the project. Plus – how hard could it be? Just gotta screw some legs onto a big slab of wood, right? But when it comes to getting “big slabs” of anything home, we always have to think a bit harder since our only vehicle is a Nissan Altima (which isn’t really something that a 7 foot piece of wood just slides into).

So we put on our thinking caps and our figuring-things-out pants and – in a moment of inspiration – Sherry remembered that we still had the hollow-core door that once lived on our bathroom linen closet residing right in our garage. Check it out in the photo below on the left. It was always in the way so it had to go (and you know we have a thing for open storage anyway), but now it was poised for a comeback.
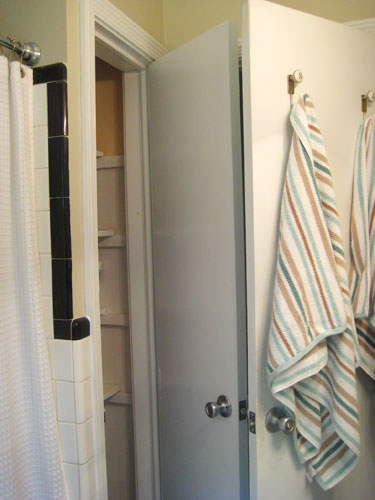
Sherry had seen a few other folks around the blogosphere repurposing doors to create tabletops and desktops so she convinced me that we should join the ranks. And lucky for us, the door was nearly a perfect fit for our floor plan without much altering (it was just under 7ft long, and about 18 inches wide). Plus not only was it free, but it required absolutely zero hauling. Picture us with some serious jazz hands thanks to this fortuitous development.
As for the rest of my supplies, I didn’t turn to woodworking plans like a normal person might (I wasn’t planning on doing any fancy drawers on my first attempt at furniture building, so perhaps I was feeling a bit adventurous). Instead, I poked my head under our dining room table since it had the same basic legs and rail design that we decided we wanted for our simple DIY desk. Of course it was a different measurement than our desk would be, but the basic construction was perfect to mimic for my pending project.
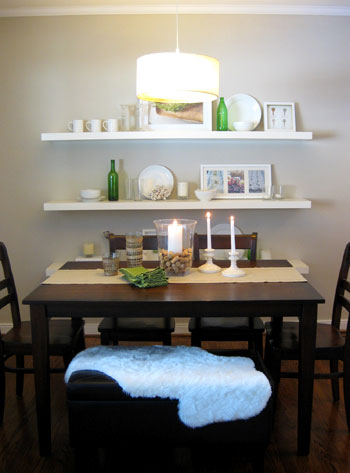
With a few quick measurements, we headed off to Home Depot to pick up enough wood for four legs and a rail on all four sides. We came home with a nice little wood collection that looked a little something like this (oh and we added the existing bathroom door to the mix before snapping the photo):
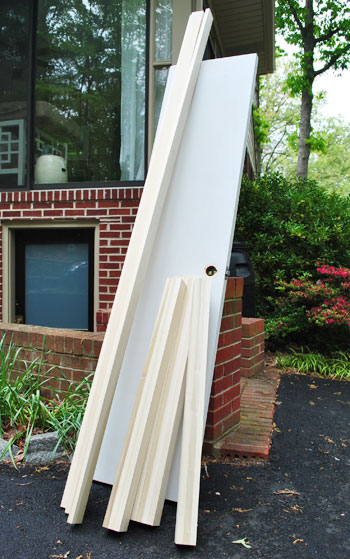
Our bounty included a few planks of 1 x 3″ (poplar) for the rails and four chunky 3 x 3″ lengths (also poplar) that we’d be cutting down to create legs. In total, it cost us about $70 – which would end up being our only out-of-pocket expense for this project. Not bad considering the smaller skinnier Ikea desk was a whopping $249.
Before I could get to the fun screw-everything-together part, there was quite a bit of prep work to be done. Let’s start with the door hardware. Obviously we didn’t need hinges or a handle mechanism on our desk. So first I removed the hinges and used some wood putty to fill the indentation they left behind (since that side would become the front of the desk). This is because we decided to leave the hole where the handle had been in place so it could conveniently become the spot at the back of the desk that we fed all of our wires and power cords through. And you know this cord-wrangling feature appealed to that type-A wife of mine.
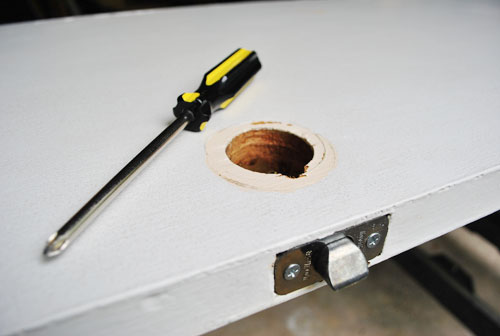
The other prep project that I had to do was whip the door back into shape. Living in the garage for two years meant it had some peeling paint and a bit of scum on it. But it was nothing that a good scrubfest with some vinegar-infused water (for the scum) and a light sanding (for the peeling paint) wouldn’t fix. Well it wouldn’t completely fix it, but it would get it ready for some priming and painting- which would.
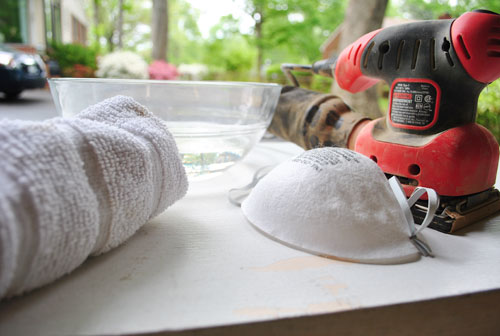
I also had a bit of sawing to do. Even though the door was already slightly shorter than the 7 foot space between the open office door and the opposite wall, we wanted to shorten it by a few more inches just to leave some breathing room on either side of our future desk (so it didn’t look crammed into the space too tightly). I measured and marked where we wanted to cut it, and then – to help prevent the wood from splintering – I taped it off using some painter’s tape (then I just traced my cut line over the tape again so I could see it).
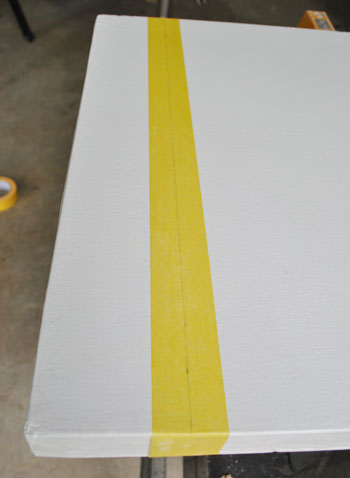
Then out came the circular saw. Hello old friend.
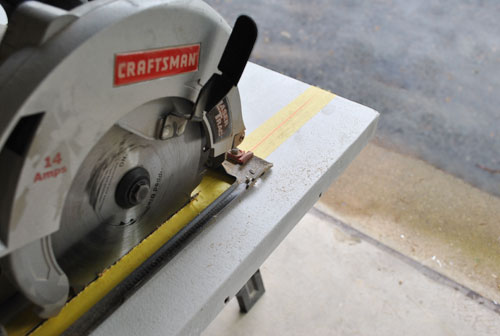
Now if anyone has ever wondered what the inside of a hollow-core door looks like, here ya go. Obviously this needed a bit of sanding to smooth things out, but since this is the end that would face the wall, I didn’t go through the extra effort to seal it over with a new piece of wood. Call it a short cut, if you must. Or a place to hide stuff that you don’t want anyone to find. Oops, I just told the internet about it so that’s out.
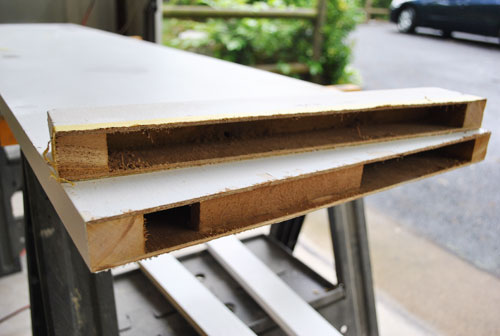
In the above photo, you can already see my other prep project sitting on the bottom of my sawhorse: priming. I decided to prime all of the wood before constructing the piece, but saved painting until after it was all put together. Knowing it would get a little roughed up during construction, I didn’t want to feel bad every time I got a mark on the wood.
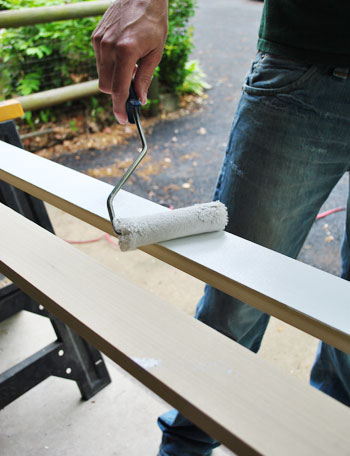
Now for the fun part. With everything primed and dried, I could start construction. I began with the legs, using the Kreg Jig to drill one pilot hole on the two inside faces of each leg. Check out this post to learn more about how the Kreg Jig works.
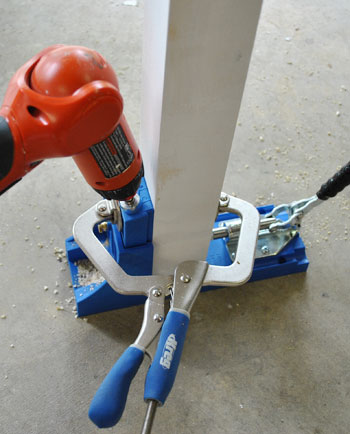
With my pilot holes drilled, it was a simple next step to screw them into the door (which was finally on the verge of become a desktop!). Since I wanted the legs to be set in from the edge (instead of flush) I used some furring strips leftover from our bathroom project as impromptu guides to ensure that I was setting each leg at the same distance from the edge.
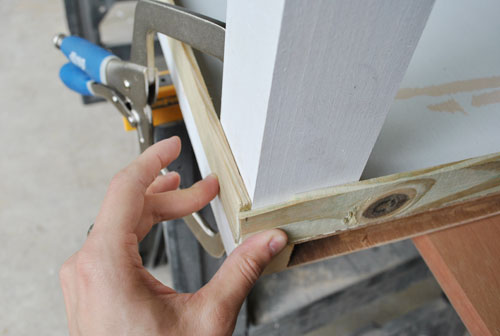
And with the help of my trusty clamp, I screwed the leg into place no problem. Whew. Note that the door is still looking a bit rough in this picture – those are some of the scrapes that occurred as I pieced things together. I had a few more than I anticipated because I realized too late that I should’ve used oil (not water-based) primer. Oops, my bad. But a good once over with the oil-based stuff before painting solved the problem.
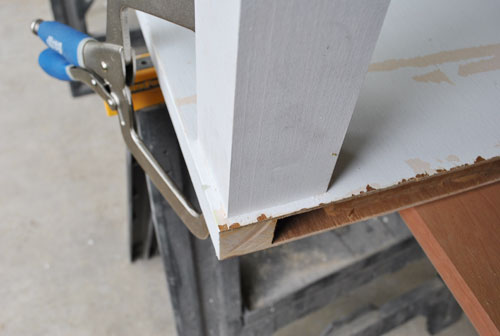
Once all four legs were in place, it came time to attach my rails. I carefully measured and cut those four pieces using my miter saw and then drilled pilot holes using my Kreg Jig again. As you can see below, on each rail I prepped pilot holes to go both into the legs and into the door itself (roughly 8″ apart). And since I wanted the rails to be set back even further than the legs, I used another impromptu guide (this time a leftover 1 x 3″) to make sure I was setting all four at the same depth.
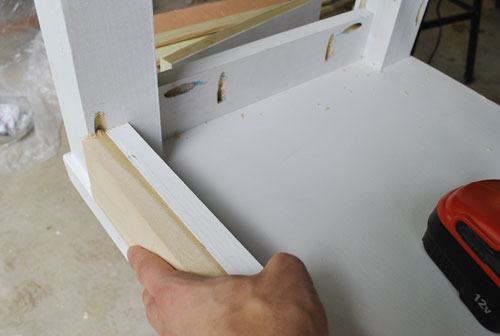
Now, since this is a hollow-core door I feared that I wouldn’t be going into solid wood with these screws. But fortunately, with the exception of the end where I sliced off a few inches, all of my screws were angled enough that they went into the solid frame on all sides of the door. Here’s what it looked like with two of the rails in place.
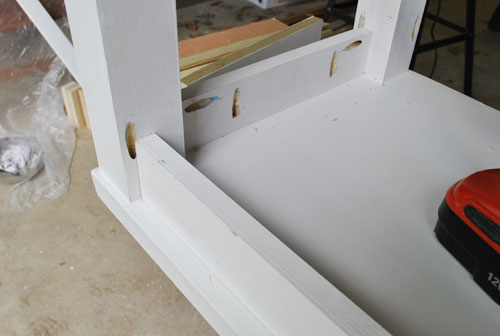
Now this is the part where “through the magic of the Internet” I put my ingredients in the oven and they come out fully baked (mainly because I won’t bore you with some wood puttying, repriming with the oil-based stuff, painting, and poly-ing – but we used the same method that we used to paint the top of this dresser). And voila! Here’s our brandspankingnew desk:
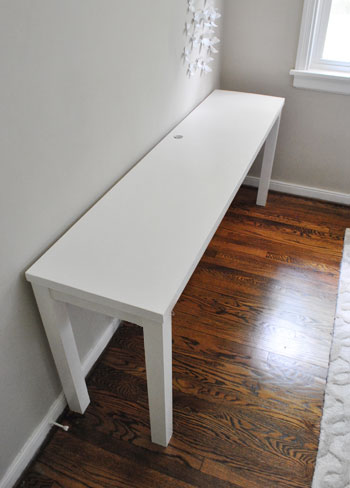
I realize it’s a bit hard to get excited about a plain white table – but we were pretty pumped back when I finished this project (yes, this is something I actually tackled right before Clara’s arrival – she just distracted me from writing the post about it once she came along so it’s just hitting the blog now). Anyway, it fits the space perfectly (since we made it, gotta love custom measurements) and it provides plenty of room for the two of us. Plus it’s out of the way enough for the sofa bed to be fully folded out. We realize it looks crazy skinny in the shot above, but it’s actually 18″ deep, which easily accommodates our two laptops (which are only 9″ deep) along with everything else we’ll need to have on hand. It was also the right price (just $70- since we already owned the door, all of the screws, wood filler, primer, and paint). And we have the satisfaction of having done it ourselves. Score.
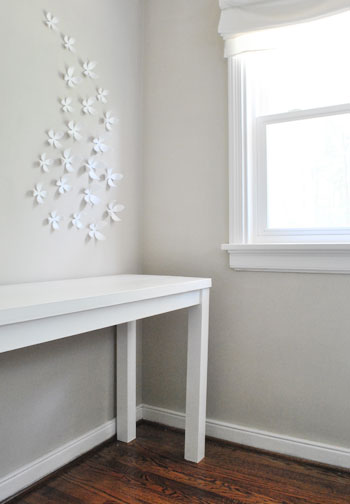
Oh and now we’re getting to the best part – turning it into a actual functioning workspace for both of us. That means chairs, storage, more storage, electronics, wall decor and anything else that we find ourselves pining after in order to be productive parents / bloggers. We’re gradually piecing everything together, and although we’re taking a slow-and-steady approach to this project (kinda out of necessity, given that we have a newborn daughter and all) we can share that we’ve already clocked a few days of work at our new door-turned-desk and so far it’s working out fantastically well. In fact I’m writing this very post on said desk right now. Of course the walls are still bare and we have a ways to go, but I can also divulge that we’ve taken on two more office projects (since Clara’s arrival no less- we’re so proud!) so stay tuned for the play by play on those two exciting undertakings soon…
But enough about us. Have you guys seen any other unique desk solutions recently? Or have you creatively solved any of your own where-do-I-put-my-workspace dilemmas? Feel free to throw in any other fun and/or functional office ideas that might come in handy for others who are planning their home offices as we tackle ours. Share and share alike.
Psst- Wanna follow the entire office/guest bedroom/playroom makeover? Click here for the intro post and here to read about the big sleeper sofa hunt.

Lyndsey says
Love your desk! What a cool idea–looks great and was cheap too! And the flowers (?) on the wall are a nice touch for that corner. Very pretty!!
sara says
WOW! It looks just like the IKEA desk! (minus the drawers, but who needs drawers?!) I love it! I also love that it is customized to the room AND you used your old closet door. That’s really great. If I worked from home I would totally copy this idea :)
Jenna says
I love the flowers on the wall. Too bad for me, I now have two roomates (who had no where else to go) taking up my two spare rooms, meaning I can’t have my own desk area. (Until they move out, I hope it’s soon!)
The wall flowers don’t come in magnetic any more either, they changed it up so I can’t have pretty flowers on my fridge!
Maggie says
wow–love it! I’ve wanted to repurpose one of those old, super-heavy dark doors into a desk for awhile…I love yours!
My father-in-law made my husband and I a bar/island for our first apartment about five years ago…he used a simple wooden table top and the legs are steel industrial poles (it fit our loft-like apartment style). Then we moved into our first home with an amazing kitchen and didn’t need the bar/island…but we needed a desk. SO we magically unscrewed the metal tubing and made the legs into a shorter, very simple clean desk. PERFECT!!
Eileen says
That is a great custom desk! We have a really similar space in our 2nd bedroom/office. We have a futon that guests can sleep on (one of the few college leftovers still hanging around – one of these days we’ll replace it). And on the opposite wall, we actually went with the C&B Sloan desk system, only we bought 2 of the desk portions with one bookshelf portion in between – I think this was what you were thinking of? It works pretty well for giving my husband and me separate desk space in a small area (we both work from home most Fridays so we need workspace that we can both use).
One drawback is that the desk height is too high for me ~ I have to raise the chair to the highest height and even then I still have issues with too much shoulder hiking/wrist extension when using the computer (causing arm pain when I have to work there all day). And then, my feet don’t touch the ground! This has been a problem for almost every desk I’ve tried, actually. A custom desk sounds like a great solution for finding the best ergonomics for a short person like me! :) I am curious – how did the two of you design the height of your desk, since you seem to have a fairly large height difference?
YoungHouseLove says
Hey Eileen,
Good question! We actually modeled it after the desk in the den (which is the same height as the one we made) since we both very comfortably worked at that desk for years. Hope it helps!
xo,
s
Jessica Horton says
Love this! I love to reporpous things :-) We recently moved our workstation into our kitchen (weird, I know) we had it in our 3rd bedroom (which will be a nursury when a baby comes one day) and as a photographer, editing photos in the cave upstairs, away from my hubby got really lonely after 6 months. So, we bought a stainless desk to match our kitchen and solve our dog crate issue (I hate looking at it!)so we needed something tall enough and deep enough to cover it. I’ve sewed most of the skirt for it now…. and it’s almost done! Too bad our house is currently a wreck due to the new flooring that’s going in! our blog is http://www.hortonpeephole.blogspot.com for pics!
Katrina says
What a great idea! it already looks so good in there, the butterflies look so cute
Sheela says
Great work John! The desk looks wonderful – what a great way to reduce, re-use, and re-purpose!
Don’t you just love the Kreg Jig? I recently got one and have used it to build a floating shelf and a coffee table (both from Ana’s blog). It’s so nice to be able to make your own stuff!
Dana @ House*Tweaking says
A door desk?! How intuitive! Looks fa-antastic.
I turned an IKEA console (that we already had on hand) into a desk out of necessity.
http://www.housetweaking.com/2009/11/24/an-ikea-makeover/
The total cost? $40 for the glass top I had made to fit it. Have you thought of getting a glass top? My prime/paint job held up for about 2 years but started getting little nicks after so much use.
http://www.housetweaking.com/2010/03/24/topping-off/
Diana says
I think this idea is great- and since it was a door, you have a built in hole to feed cords/wires through. Great solution to a desk dilemma
Flo says
The desk looks great! We built our own desk as well – for precisely the same reasons as you – we wanted it to fill the length of a wall and couldn’t find anything we liked that fit our budget. We ended up just taking an 8′ sheet of melamine, bracing it to the wall and found great chrome legs at ReStore for only $5 each. Even better was that the melamine was a bit too wide, so we cut it down into two pieces, and used the skinner piece as a shelf above the desk. I absolutely love it, and can’t wait to see how you decorate the rest of the room!
The Virginia House says
I love how it turned out and that you could use something that would normally be considered junk. I recently took an old desk and gave it new life with a few simple changes, See it here: http://thevirginiahouse.blogspot.com/2010/05/desk-reveal.html
Great post!
Carolyn says
I read this post earlier and had to come back and say well done! The desk looks great. I’m hanging on the edge of my seat to see what you do with accommodating printers and other office equipment. Do you have any ideas for this? Any ideas for making an office space both functional and easy to look at? thanks..
YoungHouseLove says
Of course we’ll be tackling that sort of thing! What’s form without function! Stay tuned…
xo,
s
Natalie says
FANTASTIC idea. Chic and economical ~ I love it! :)
Alex Louisa says
Desks, workspaces and studio spaces – my favourite! And I adore your new white desk. I can’t wait to see how you add to it!
I used to have three desks butted up against each other for my art space, which meant lots of chair legs and lots of knocked knees, since I always forgot where all the legs were. I thought you might like to see the desk we made as a solution: http://lexy.typepad.com/lexy_art/2009/05/must-be-time-for-a-studio-tour.html
It’s bracketed to the wall so it’s legless, and there’s a space between the two layers for storage. The spaces for the drawers were made to fit those clear plastic RATIONELL VARIERA trays from IKEA. SO handy for my ridiculous amount of art supplies. (You will notice though that I am yet to tackle the ugly cords issue!)
And I’m in love with it. And it’s all the more special because we made it ourselves. Ok, I drew a picture of it, and my nearly-husband did the making part, then I painted it.
Next up is a similar “floating” lounge area. He just might not completely know that yet…!
Christine says
Man, you guys are so resourceful! I can’t wait to see how it turns out!!
Gretchen says
HA! The FIRST thing I thought when I got to the part where you were going to use the door was – awesome, already have a hole to funnel the computer cords through!!!! Love it.
Dinah says
LOVE LOVE LOVE LOVE LOVE! I love that the desk is long and there’s lots and lots of roomy leg space. And I LOVE that it has no drawers to clutter up! It just means you have to be more creative with storage and it forces you to cut down clutter. (I prefer shallow drawers or no drawers at all cause I tend to make drawers extremely messy.) I can’t wait to see what you guys will do with the desk.
And leaving the doorhole to keep wires in place? GENIUS.
this is one awesome DIY. :) :) :)
Wendy says
I have used an extra door also for my sewing table and I used IKEA legs for the support. I didn’t need to construct an apron to attach them. IKEA has several leg styles available under the Vika name. I used Vika Byska silver finish legs for $20 each (Canadian $) and they are adjustable but you can get Vika Curry legs for $5 each and they are available in several colours. Some of the legs available screw into a metal peice that you screw into the door and this makes it easy to store it. Also I nailed a strip of 1/2″ x 2″ poplar around 3 sides of my table to hide the cutout for the hinges etc. This could even be painted a contrasting colour or stained.
Shun says
Yay for you on deciding to DIY your desk! I built my own desk about 2 years ago when doing my office (for some reason I felt like I needed an entire new office before my graduate school classes started — you know how that goes). I built about 8+ feet of desk space (1 long desk, a printer desk and a craft desk)using a sheet of MDF, paint, and legs from Ikea. I found a sheet of MDF at home depot that was wide enough and had them cut it in half. i then painted them a dark gray color and screwed on silver legs from ikea. Very rewarding!
cristin @ simplified bee says
Love it! Also, congrats on the new baby!!!
xo,
cristin
Michelle says
Ooo yay! I’m so excited to read another transformation post. Only you guys could have enough “transformations” going on to keep us all happy! Can’t wait to see how this room turns out– I, too, love a good before and after…
The blog tweaks look great!
Mandy says
It looks great, John you are doing so good with the woodworking! Makes me want to take a door down in my house to make a desk out of :)
Alicia (Atypical Type A) says
Looks fantastic as always, guys. Can’t wait to see the finished room.
When I was a graphic design student living with my parents, my dad fitted some trestle legs onto an old sliding door. I ended up with a massive 3 metre wall-to-wall workspace – bliss!
Now in my own home, I have much less room so I’ve had to use the space more wisely. The Man and I made our desk out of Ikea kitchen cabinets. The best part is the printer and scanner are hidden in the pull-out larder so they’re not cluttering up the desk. We drilled some holes in the back to allow for cords and ventilation.
Paris @ Home Appliances says
Wow, great job, great idea and even eco-friendly! I’ve been spinning my wheels on what to do about a fairly narrow space that I’m trying to squeeze a desk into. Googled so many options, but I guess sometimes you have to get your hands dirty and build your own custom thing to fit in the exact space you need. Enjoy your new desk :)
AC says
That is so completely cool!! I love the repurposed door. It looks very deliberate and desk-like, what with the cord hole and the side rails, and totally Not “this is a door with legs” which is almost certainly what any DIY desk I tried to make would look like. You guys must never throw anything out… at least, anything that could ever possibly even remotely be concieved as something new. Sigh. It’s probably too much to ask, what with your full-time blog and full-time baby (she’s Adorable, btw), but will you drive to Chicago and build a desk for me? Pretty please?
AC says
P.S.- I never noticed this before (I discovered your blog about six months ago and have been lurking ever since, but haven’t left very many comments so far), but there’s a tiny tiny smiley face at the very bottom of the page centered under the sidebar. Put there by you, I’m assuming? Or by WordPress? Either way, it’s cute. :)
YoungHouseLove says
Hey AC,
It’s hard to turn down a pretty please, but we’ll have to take a raincheck on a Chicago road trip for the time being. :)
And speaking of smiley faces, we think that one ended up on the bottom of our page either thanks to WordPress or our them WP-Remix. Either way, we liked the sentiment so we let it stay!
-John
Maureen@Notes on a Visual Life says
You guys seriously rocked it out once again! Nice work, John! I can’t wait to see the final product! Lovin’ the wallflowers. I used to sell those at a furniture shop in NC. Anywho, I just finished a table project a few months back too. It’s nowhere near as snazzy as the desk but I’ve been enjoying it alot. You guys have inspired me to post it on my blog as my mom has been asking me to e-mail her pictures of it.
Voila! http://www.notesonavisuallife.blogspot.com
PS: I think I saw Burger’s doppelganger today!
Krista Haws says
What a great Idea!!! I wouldn’t have thought of that, which is of course why I read your blog! :) What are those cute flowers on the wall behind the desk? I want to do something like that in our bedroom!
YoungHouseLove says
Hey Krista,
Those flowers behinds the desk are leftover from when was a guest bedroom. They’re Umbra Wallflowers and you can read more about us putting them up here: https://www.younghouselove.com/2009/06/push-it-push-it-real-goo/
-John
Amy E. says
quick note: the paragraph above the car pic, is the text for that first link supposed to be “self-building experience” or did you really mean to put down “shelf-building experience”?
i LOVE that you used the handle hole for cord-wrangling! what an AWESOME idea! thanks for sharing, even if we did have to wait for it.
YoungHouseLove says
Hey Amy,
Yep, totally meant to put down shelf-building experience because I was referencing my first woodworking project: building shelves for Clara’s room. Thanks for keeping an eye out for typos though!
-John
Sealicious says
you guys are SO amazing! Nice work, the desk turned out beautifully!
Joni says
You can find a “desk grommet” to give the doorknob hole a finished look at any hardware store, usually in those endless rows of slide-out boxes full of mysterious connectors.
It’s a plastic sleeve and cap for the doorknob hole–like this: http://ecx.images-amazon.com/images/I/41AEXP2Q9SL._SL500_AA300_.jpg
Excellent work, yet again!
Kim at Yellow Brick Home says
The desk looks fantastic, and it fits right in with your home! Great job, love it.
I’m wondering though… Do you worry that it might need a support in the middle? Or is it sturdy enough for any weight (both laptops, leaning on it, pen cups, etc, etc)?
YoungHouseLove says
Hey Kim,
Good question! The door itself was pretty sturdy, but the addition of the rails around the perimeter really made the whole desk very solid. It might’ve needed a middle leg had we not added those but we’re thrilled that the support rails did the trick (since we much prefer those to the look of a middle leg). We’ve been using it for a few weeks now and it’s super solid, even loaded up with a ton of computers, notebooks, pen cups, and baby accessories!
Hope that helps!
-John
r8chel says
That teeny tiny smiley face that another commenter asked about is actually how WordPress tracks stats, so it appears at the bottom of all WP blogs (unless you make a special effort to hide it).
YoungHouseLove says
That’s cute. Never knew that!
xo,
s
Candi Rodgers says
Hey guys,
I found a similar desk post on centsational girl’s website. I like how she put a glass top on her desk and even did a little design on the top. Adding a glass top would probably increase the durability and add a little reflective quality. :) http://www.centsationalgirl.com/2009/08/no-more-writer’s-block/
Sarah B says
Ohmygoodness… GENIUS! Once again, thank you for the inspiration! I recently took off the sliding doors in my own office/guest room (which will soon be replaced with DIY-curtains) and they have since been propped against a wall in my master bedroom… just sitting there, awaiting their unknown fate–AND I’ve been trying to figure out what to do for my workspace dilemma. I didn’t know if cutting down the doors would work– so thank you! I think I see a new project in my near future…
Ali @PickleSugarPlum says
I love your creativity and the desk looks great! I totally need some new tools now! Hubby isn’t going to like this at all! :)
I’ve IKEA’d my way through office creation…and spent WAY LESS than expected. I managed to find a dressing table that was on clearance (MIRACULOUSLY, and only for one weekend) for $40…that same dressing table is over 100 bucks regularly, even now, a few years later. It’s about 16″ deep, and somewhere around 78″ long, if I recall correctly…I needed something that would accommodate a desktop and a laptop, with some storage (nice full length drawer with an inset that has 3 compartments!), since we had to move my office setup into our bedroom to turn my office into our nursery. It had to fit on my side of the room, and still leave safe walking space in between the desk and my side of the bed. It has worked amazingly well, and now that I’m making an all-purpose craft/sewing/computer room for myself and my 2 toddlers, it will become their computer desk! Perfect for 2 computers…MAYBE even 3!
As for the crafting and sewing side, I got the expedit 2×4 cases last year when they had their pricing special…they were $40 each! I got two of them, and later decided to add on the desktop attachments…those were $50 each…one of the only 2 parts of my setup I have paid full price for (the other is a small wheeled “nightstand” that will be used for storage or a printer!) I got 3 sets of shelving to put on the walls when everything is done…those were also on clearance from over $40 down to $14…I got all 3 for less than one at full price! Granted, I wanted white, but they were full price, so I bought the discounted black ones, but there’s nothing a little DIY TLC can’t jazz up!
The only thing left to buy: chairs/stools for the kids to sit at their computer desk. Just waiting for the perfect sale price at this point! :)
I can’t wait to see your “after” shots of the completed setup!
Ruthie K says
my husband and i were looking at the same skinny desk at IKEA. but like you guys we felt it was a little pricey. on the way out of the store we stopped by the “as is” area and found a $3 shelf from some of sort of cabinet. long and skinny just what we needed. then we went and picked up 5 of those $4 VIKA CURRY legs you attach yourself. in the end our long skinny desk only cost us $23! 10x less than the one were tempted to buy! so happy!
Jennifer says
Hi there Youngsters – love the blog!
I am on vacation in Oregon and just about to run out the door to do some shopping, but I couldn’t go until I passed on my words of wisdom. As a Mom of 2 who works from home I have one recommendation: lockable storage! Essential!
Okay, gotta run!
Jennifer
Kelly says
Love the desk! Great job! :)
jbhat says
Smart, clever, funny, good looking, hard working…you two never cease to amaze me.
I a-door your door.
: )
jbhat
erin says
Amazing you made this. what an idea. I love it.
jja says
Simply amazing! Much much better then any thing outthere to buy. I want desk like this too :-)
Carmeon says
Hi Youngsters! I just had a quick question…how did you come across the 3×3 poplar? I was so excited to get started on a project like this, that I ran by HD and found nothing of the sort! Did you find them in that exact size? Have them cut? Special lumber yard in Richmond? Spill the beans, pretty please!
YoungHouseLove says
Hey Carmeon,
We actually got ours from Home Depot! It was in that section near the floor where they have all different sized lengths of wood (there are small grids where they keep them all, so look for a checkerboard-ish effect near the floor with lots of “ends” sticking out. Of course you can always ask for help as well. Another thing that might help is that we think it was in the same aisle as the “crafting wood”- and not the molding and larger wood planks. Hope it helps!
xo,
s
Julia says
I went to home depot to check out the sand white paint, but they didn’t have the sample chip. Just curious – how does it compare to BM tapestry beige? Darker? Ligher? Different undertones? Thanks!!
YoungHouseLove says
It’s pretty similar except a bit cooler in tone. It’s almost a greige- very sophisticated. And it looks warmer or cooler in different lighting situations. It’s a very mutable color. You can check it out in the recent photos of our office (scroll back to the desk-building post). Hope it helps!
xo,
s
KARA @ KARAPASLAYDESIGNS says
GREAT JOB, JOHN!! It looks totally professional! :)
Amy says
Love the desk. My husband actually made me two nesting tables to use for my jewelery display at our local Artisan Centre. We used pine wood for the legs and rails and it only cost $15. I’m curious as to why you paid $70 for poplar if you were going to paint it solid white and not stain it. Or did the $70 include the paint cost.
Still a great desk!
YoungHouseLove says
Hey Amy,
The chunky desk legs were the expensive part (since the rails were cheap 1 x3s and the top of the desk was free since we already owned the door). We also already owned the primer, paint and poly that we used, so it really was those legs that were the pricey part of the built (nearly $15 each for a total of almost $60 alone). But even though we’d be painting them we wanted something chunky and solid, so we opted for poplar. Hope it helps!
xo,
s
SaraLouise says
This looks awesome! But my question is actually about the pretty little flowers you have on the wall! did you make them? and how exactly did you hang them up! They are so dainty and fun!
YoungHouseLove says
Hey SaraLouise,
Here’s the link to our white wallflowers for you. Hope it helps!
xo,
s
Anne says
Wow, so cool with the hole for the cords! I remember my father made me a vanity out of a closet door back in the 80s when I was a teen. My mother sewed a skirt and attached it and we put it up on milk crates to store all my “beauty supplies” underneath and out of sight.
What are the dimensions of the finished desk?
Anne
YoungHouseLove says
The desk is 76″ wide and 30″ tall and 18″ deep. Hope it helps!
xo,
s
Cheryl says
Noticed you considered the Sloane Leaning Bookcase/Desk option until you discovered it had only one desk. My husband and I are considering the Sloane Media Center and Two Bookcases option for our den. Since you saw these this style in person (the closest C and B to us is 7 hours away), does that set seem modern, stable and functional for years to come? Building a desk is not an option for us and we’d like something with a small footprint on a wall that is still beautiful. Thanks for your insight.
YoungHouseLove says
Hey Cheryl,
Yup, it seemed great and very convenient for a small space. Hope it helps!
xo,
s