Sherry and I were excited when we first laid eyes on our house’s sunroom. We were actually grateful for the barely budge-able glass sliders and the damp carpet because the sellers positioned this house as a real fixer upper, and we knew the raw state of this room was one of the things that put it within our price range.
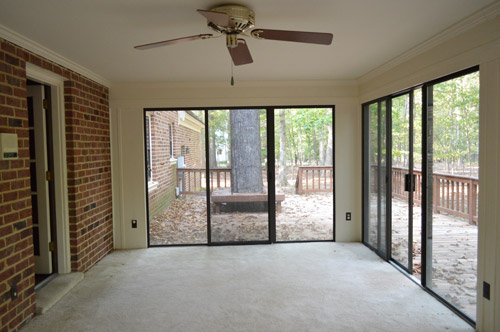
When it came to brainstorming what we thought we could do with it, I had deja vu for our first sunroom, which we made over with some floor & ceiling paint, sheer curtains and some cozy furniture. My mind used that to fill in the blanks as to what this new sunroom could become.
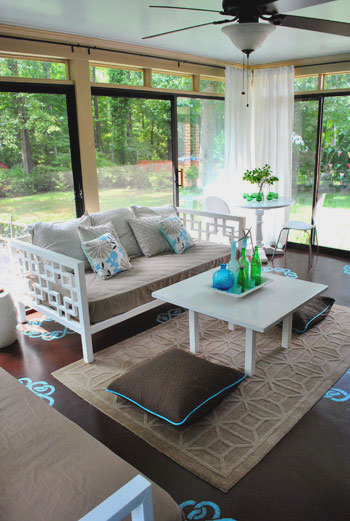
And although so far we’ve only so far removed the carpet and plopped some furniture down randomly, I could already feel us heading in that direction…
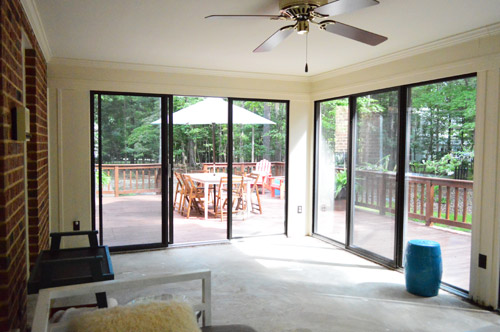
But Sherry had a different vision. She honed in on a key difference between those two sunrooms: this one was surrounded by a deck on all sides. And those broken doors – in particular the two sets on the long wall that we literally couldn’t slide at all – were a barrier to us enjoying this outdoor space to its fullest.
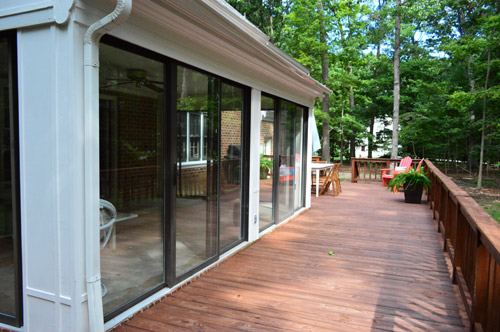
So she wanted to take ’em off. Leaving something “open and glorious” (to borrow her words) – like a covered porch complete with an outdoor rug, vaulted ceiling, and a tiled floor. Something decidedly less like a big fishbowl tacked on to the back of our house.
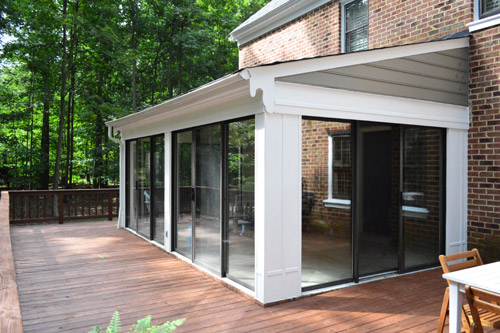
I was nervous and unconvinced (like I am before most big undertakings). What about in the winter? The drafty glass doesn’t keep it warm enough for winter use anyways, Sherry reminded me. What about bugs? We used to leave the sliders wide open in our last sunroom with the fan running and no bugs wanted anything to do with us thanks to the moving air. But, um, is this sort of covered porch a thing people do?
Then Sherry showed me this image.
Sure, we don’t have a fireplace (although maybe we could add one someday…) but that picture had me sold. Heck, it even got me excited. We’ve used this deck more than any other outdoor space we’ve ever had, mostly because Clara enjoys playing with her baby pool and water table out there. And I realized this change would only make that time better. We could still retreat to the shade of the sunroom and the breeze of its fan, but we wouldn’t feel so closed off from the outside.

But enough talking. Let’s get down to business. Taking the sliding screen and glass doors off was a cinch. The glass door was heavier so it took a bit more oomph, but I just lifted them both slightly and tilted them off their track.
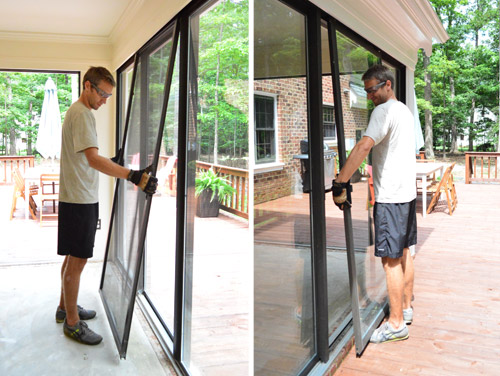
Honestly, the toughest part was carrying the glass out of the way. We piled them up beside our garage (Habitat for Humanity is coming to pick them up next week since the slides are the only broken parts, so the doors and screens themselves are in great shape to be donated).
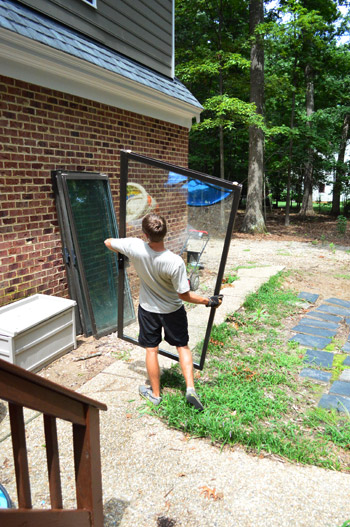
Next I had to remove the frame pieces that kept the glass doors on either side from moving. This involved some unscrewing, a bit of prying and even some light hammer taps, but it all came up pretty easily overall.
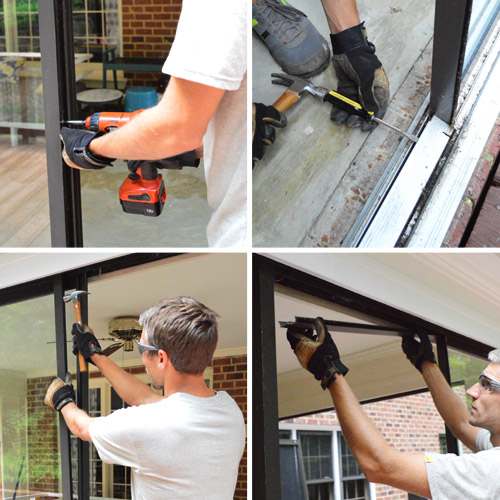
With the inner frame gone, the two stationary panes on either side came out just like the sliding door in the middle. A little lift and tilt, and out they came. Although from years of not having budged, they took lots of oomph.
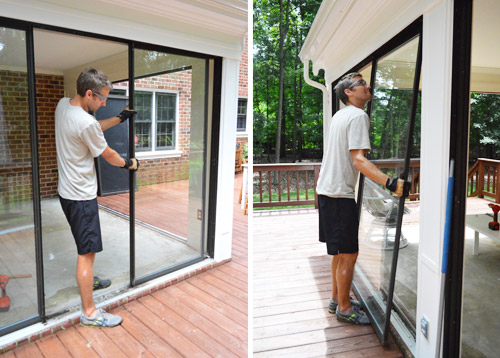
Removing all of the doors (12 glass doors and 4 screens) probably took me about two hours (excluding photo taking time). And as each one came out, I was able to see Sherry’s “open and glorious” vision become opener and gloriouser (?). Part of me wanted to stop and just kick back with a tall glass of sweet tea for the rest of the day.
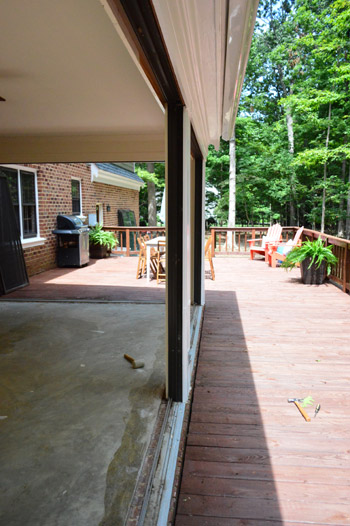
But demo was not done. Each doorway still had the metal frame around it that was a bit of an eyesore (and the bottom piece was a major tripping hazard). So after removing a few dozen screws and prying a bunch of metal free from caulk with several tugs and twists, the frames came out.
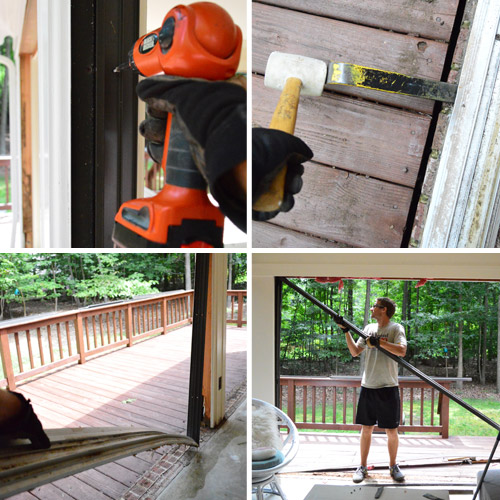
This process took me about two more hours. I admittedly wasn’t really doing it the “proper” way – which would’ve been to remove all of the wood trim around the doors in the sunroom and (theoretically) slide the frames right out with ease. But some of the frames were so warped that I wasn’t sure they’d easily slide out even if I spent hours ripping off all the trim first. So I just kind of manhandled my way through it while keeping the trim in place. There was some twisted metal to show for it, but it did the trick. And since we couldn’t donate those frames since they were the broken parts of the doors anyway, it all worked out.
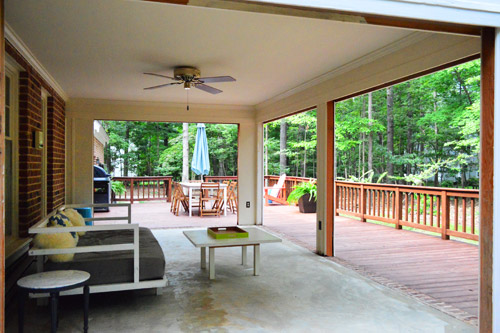
There’s still a long way to go (more on that in a second) but we’re both CRAZY excited about the change. I wish I could convey how liberating it is to walk freely between these two spaces now, no longer having to wrestle a stuck door to do so. I feel like we’ve reclaimed a whole portion of our deck that we previously didn’t touch because of the wall of immobile glass.
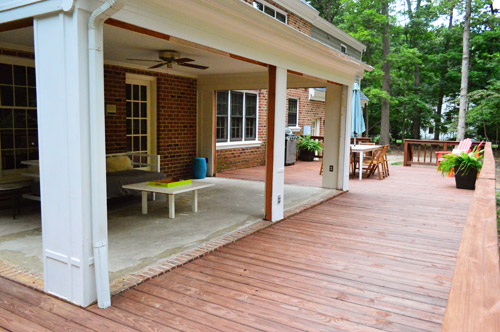
We joked that we should start calling it the “veranda” to mark its evolution from the typical sunroom that we’re used to. And perhaps that fancier term will lend a sense of polish that the space will lack during this in-between phase. We just have to remember to say veranda, and not verdana (which is a typeface, not a covered porch).
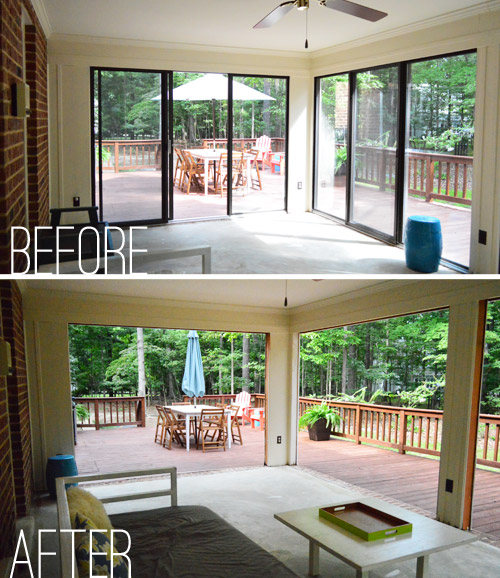
So it looks like this’ll be our first big makeover here at the new house (aside from laying all of that hardwood flooring upstairs before moving in). As usual, we’re planning to tackle it in nice bite-sized steps – and hopefully we can knock a lot of it out before the temperature drops too much. Here’s the tentative plan:
Rip up the old carpetingRemove the sliding doors and tracks to open things up- Add fresh casing to the openings and caulk like crazy (to make up for the waterproofing that the old door frames provided)
- Possibly loft the ceiling and install painted beadboard up there if the structure allows for it (see this photo for inspiration)
- Add a hanging ceiling fan (or two?) and possibly recessed lighting
- Repaint the columns and interior of the sunroom with exterior paint
- Tile the floors with something outdoor-safe (we’ve already been poking around a few tile places…)
- Get a rug, furniture, and maybe even add some outdoor curtains?
- Build an outdoor fireplace like this down the line
Oh, and one last minor thing that we took care of right away was to swap out all of the outlets for covered outdoor outlets. Don’t want rain shorting out any electrical stuff in there! Thankfully the walls aren’t drywall (they’re all wood painted with exterior paint) since we believe this room was once a covered porch before someone made it a sunroom – so when we add that casing to the door openings and caulk everything, the room will be all sealed up and weather resistant again.
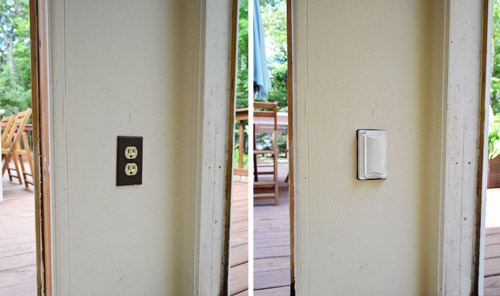
Psst – Cassie over at Hi Sugarplum played 20 questions with Sherry, so you can read all about her weirdest quirks, her current cell phone ringtone, and her favorite Halloween candy.

Paige says
You know what would go great with that veranda? An in-ground pool. ;)
YoungHouseLove says
Agreed! Where do I put in an order for one of those?
xo
s
Tabbitha @ Turnip Tootsie says
Taking those sliding doors was genius! I love how open the deck looks now!
<3
Tabbitha
dlichten says
Great upgrade. It completely opens up the deck space. If you need mosquito curtains to sit outside in peace in the summer, like we do here in D.C., I can recommend mosquitocurtains.com. They do custom size curtains that include good details like snaps to keep the curtains from flapping in the wind. I particularly like that they can be washed in the washing machine.
YoungHouseLove says
No way, those sounds great if we end up needing something!
xo
s
Meg says
Just wanted to thank you guys for being so great with details – it’s what really makes YHL different. You address all those little things that add up to the reason I don’t tackle a project. In this case, weather-proofing and questions about the electrical work were in my head and you addressed them all. Thanks!
anna see says
Oh my goodness! LOVE how you thought outside the box on this one. You will enjoy it soooo much more now! xxoxo
Jennifer C. says
Looks AMAZING guys! Can’t wait to see how it all turns out. I prefer the open space to the closed in sunroom.
Laura C says
Looks great! As someone who attracts all mosquitoes within a 5 mile radius, I love screened porches. I agree that fans definitely help with keeping bugs away, but they’re not as a fail-safe as screens. So, just wondering – did you guys consider turning the room into a screened porch, or did that conflict too much with your dream of opening it up?
YoungHouseLove says
We thought about it but opted to go open first, since we can always add screens down the line if we need to.
xo
s
Jeanna says
When you posted that you were going to do some demo, I knew it would be the sunroom!, and it already looks so much better. Really looking forward to seeing you transform the place :)
Katherine says
Great idea – if the space wasn’t winterized this is a better use. You could always add mosquito curtaining to extend the use and enjoyment.
We are building a lanai on our home – complete with an outdoor fireplace. For a real wood fireplace it requires a foundation and cinder block, fire inspection, etc – something to keep in mind. The option is a gas fireplace with less requirements and it works like the outdoor heaters.
Ashley M says
totally agree with Sugarplum we’re going to need a video of Sherry’s typing! That is too crazy of a talent not to share with the rest of the world!
Meg says
I LOOOOOOOVE THIS! Like, LOVE. Probably my favorite project to date. So excited. Also, I think we SHOULD call it the verdana. Seems to fit you guys better! Haha
Allison says
This is a great idea! I’m excited to see how you use your huge outdoor space in the most functional way possible – taking out those doors makes such a huge difference already!
Amy says
That looks fabulous! One suggestion for the outside outlets – make sure they’re GFCI protected!
YoungHouseLove says
Thanks Amy! We were sure to check that!
xo
s
Hannah says
Love love LOVE the inspiration pic with the fireplace!! Do you plan to make any modifications to the remaining “walls” to make them chunkier and look more like columns? (other than trimming them out) Or do you plan to keep them as is? I look forward to seeing the result of this one!
YoungHouseLove says
We’d love to chunk out the columns but we’re waiting to loft the ceiling (to see if it’s possible and then to figure out how the chunkier columns will work with the ceiling, etc). Will keep you posted for sure!
xo
s
Hannah B says
Ha, I was scrolling through to see if someone had asked about beefing up the sections of wall to look more like columns, and hilariously enough, another Hannah had already asked :) palindrome twins think alike! Sherry and John – looks great, as always! Can’t wait to see the whole transformation!
Amanda says
OMG you guys!! seriously you guys?! I love this idea! Wish we had the space and/or temperature up in NH to do something like this. It reminds me of something you would find on a tropical island vacation.
BTW next time the Bowersiks take a vacay could you invite me!? kthxbai
YoungHouseLove says
Sure! Come on down!
xo
s
Jennifer Baldwin says
John, thanks so much for wearing protective eyewear! As an ophthalmologist I see injuries from time to time … (Drunk guys playing with nail guns anyone?) So thanks again for showing everyone how important this is!
Sara says
Oh I love this idea and that fireplace?! Beautiful! This immediately reminded me of Kelly Moore’s back porch: http://kellymoorebag.com/blog/2012/05/08/backyard-bliss/ Seen it?
YoungHouseLove says
Oh yeah! I love her backyard!
xo
s
Lauren @ The Highlands Life says
I love this! Great idea and I can’t wait to see how it all ends up! So inspiring that you think out of the box!
Cristy says
LOVE this!!!!! “I have pins and needles” (quick! Name that movie!) over seeing this evolve!!! Yay, you guys! :)
YoungHouseLove says
Gru?! I’m going Despicable Me.
xo
s
Annette says
Will you need to switch the doors/locks leading from the house into the sunroom-veranda now that they’re leading directly outside?
YoungHouseLove says
Thankfully that has always been an exterior door between the sunroom and the living room, so it’s all set (it has a deadbolt, is armed to our alarm, and is weatherproof since it’s an exterior door).
xo
s
Eri says
Sher, your instinct for houses’ potential never ceases to amaze me (oh and the “open and glorious” phrase reminds me you used to be a copywriter… oddly catchy). Great upgrade already! Do you have any plan to beef up or replace the columns down the line? Something like those in that inspiration photo?
YoungHouseLove says
We’d love to chunk out the columns but we’re waiting to loft the ceiling (to see if it’s possible and then to figure out how the chunkier columns will work with the ceiling, etc). Will keep you posted for sure!
xo
s
Blythe says
This is so freaking fantastic!!! I LOVE it :)
Carmen says
This looks amazing!!! Love the vision you guys have. It sounds like it’s really going to be a beautiful space when it’s all done.
katie {deranchification} says
Wow – that has made such a huge difference already!! We replaced our sliders with French doors a while back and now you’re making me hope they break so I can take them out, too :) I can’t wait to see the other awesome-ness y’all pour into that room, er, veranda!
Pat S says
Ceiling fans and outdoor curtains sound like winners to me. This is going to be a wonderful space.
Tabitha says
Since you think this sunroom was once a veranda, have you thought about removing the paneling to see if the original posts are there? You might loose some of your outlets, but loosing an outlet might give you a wire for a light. When it was converted, they may have kept the original posts and framed around them. You may be able to tell when you open up the ceiling.
YoungHouseLove says
Oh yes, I think when we open the ceiling we’ll look into that! We’re not sure what we’ll find!
xo
s
Julie @ Living on the Ledge says
You guys are really amazing. Now that we’re in the home stretch of building our house, I can’t believe there are people like you who take so much on…and seem so happy about it! I wrote my last blog post about hating my house…really just because the work involved is insane! You guys continue to inspire me!
GreenInOC says
Looks so beautiful opened up!
If I ever had a similar space I’ve dreamed of using these:
http://www.hafele.com/us/products/folding-sliding-french-doors.asp
YoungHouseLove says
So cool!
xo
s
Kristen says
I love that you guys are constantly working with what you’ve got in an outside of the box kind of way. Bold and awesome.
Laura says
I love those types of rooms and have always wanted to live in a mild climate to utilize them year round! Did you have to check with the city for codes?
YoungHouseLove says
Thankfully we don’t need a permit to remove doors (but moving them = structural, so you need a permit for that).
xo
s
Barbara says
I wish I had someone who could just go do stuff. I love how you two work together and just do it. No “oh too hard”, “too much work”, you just do it. And it’s fun to watch.
Linda says
Looks great! Top priority now will be to get some blue on that ceiling to deter the mud wasps. Otherwise they’ll be quick to start making new homes in your now-accessible ceiling corners.
Emily F. says
Looks 1000 times better already! We have a covered patio and use it all the time. I’d love to put up a ceiling fan up but the roof there is slanted and too low to hang one, unfortunately. We’re definitely looking into staining the concrete next spring and adding some beadboard-type facing to the ceiling! I can’t wait to see some more inspiration from your patio project!
Vanessa says
Now your house looks like it would fit right in here in South Florida where everyone has a “veranda” and sunrooms are actually hard to come by! It looks amazing already!
Steph Nelson says
LOVE, LOVE, LOVE IT!! I was thinking painted stripes on the floor while I was reading. Seems like tile would be slippery, but I’m sure you guys will pick something wonderful..:) I’ve been seeing planks on the ceilings just like yours and it looks amazing! The wrestle the door sentence made me laugh..
PS~ I painted my grellow walls this weekend and it is amazing how much brighter it is in here now. The grellow started to look like nicotine stained walls towards the end, so yea to no more of that! I used Valspar paint which I love.
Donna says
This is just mind-blowing! Biggest bang for the buck! Making something out of nothing ($)! Less is more! Love it.
Kristen @ LoveK Blog says
I’m completely jealous of your open porch concept! It’s going to beautiful!
Jen says
Best. Decision. Ever. Even if you don’t do anything more it’s already 300 times better than before! Looks awesome!
Sara says
THIS LOOKS SO GOOD!
Ellen says
Looks great! I proably would have let it be and had the doors fixed, but it looks so cute with out the doors! The only thing that came to my attention was the outlets. :) glad you saw it too!
alexh says
I’ve been following your blog for years and I’d have to say this is my favorite update I’ve ever seen you come up with. So much it prompted my first comment. It looks so great already and if you decide to make that fireplace open on both sides so you can enjoy it from the uncovered part of the deck, I think that would be amazing. Keep up the good work and thanks for sharing!
Natalie says
Your bravery is inspiring!!! At the beginning of the post I actually thought… oh this is a bad idea! Haha. But by the end I was SOLD! Love your blog as always.
Lauren says
Looks great, guys! The inspiration picture is exactly that – inspiring! Not sure if you answered it in another comment (there are SO many) – but the fact that the sliding doors were binding would make me wonder if they were providing more support than they should have been… Have you had a structural engineer check it out?
YoungHouseLove says
They just were old sliders (some of the frames were warped from regular old settling over time or even may have been installed that way). Thankfully we had our house inspector check them out and all was structurally sound!
xo,
s
Evelina says
I can’t believe Verdana has it’s own wikipedia page!
Congrats on your veraNDA. It’s going to be amazing!
Allison says
Stunning! Beautiful! Ridiculously so!
Way to GO FOR IT. Love it. Someday I want a deck and veranda like that. (Currently live in an urban basement rental apartment…:)
Susan says
This.is.fabulous!!
Really, I love how expansive the porch, er, veranda feel.
I’m jealous because I live in Maine, and our springs are SO
BUGGY we have to screen in our porches to make them a liveable space.
Great inspiration photo and vision, Sherry! Great oomphing, John!
Briel K. says
Ooh, it looks great already! Can’t wait to see where you end up!
Kate says
I love this renovation so much!!! My husband & I are starting the process of looking for a new home or possibly building a new home and my vision definitely includes an Outdoor Room! The thought of enjoying a quiet cup of coffee, a book and a cuddle with my 95-lb. lap dog Rottweiler before the kids wake up makes me giddy!!!! Pinning your article for major inspiration!
giedre says
Ooo, love it!
xox
giedre
Lucy says
I am completely in love with this idea! I can’t wait to see the next steps.
I know you’ve probably fielded this question a thousand times, but how do you all handle the RIchmond mosquitoes? Bug spray on all extremities? Yard treatment? Both? Neither? We have a great patio and yard, but 3 minutes outside without spray on and we are all sitting ducks to the mosquitoes’ equivalent of a Cici’s Pizza buffet. Even with spray on, my kids are still counting the number of bites at the end of the day. Any advice and/or product suggestions would be wonderful!
YoungHouseLove says
Citronella and fans! Really, the moving air seems to help more than anything else! We actually don’t use bug spray at all! Oh and there are these cool insense sticks that we burn sometimes (they don’t like the smoke from them- we go them from a bird store in Richmond called Wild Bird Unlimited).
xo
s