Sherry and I were excited when we first laid eyes on our house’s sunroom. We were actually grateful for the barely budge-able glass sliders and the damp carpet because the sellers positioned this house as a real fixer upper, and we knew the raw state of this room was one of the things that put it within our price range.
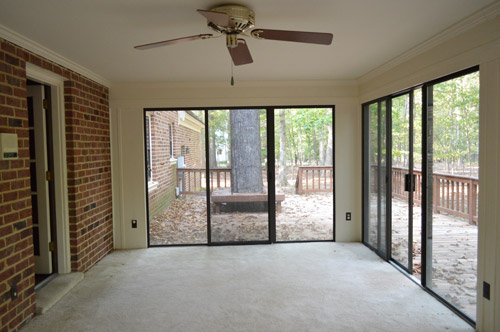
When it came to brainstorming what we thought we could do with it, I had deja vu for our first sunroom, which we made over with some floor & ceiling paint, sheer curtains and some cozy furniture. My mind used that to fill in the blanks as to what this new sunroom could become.
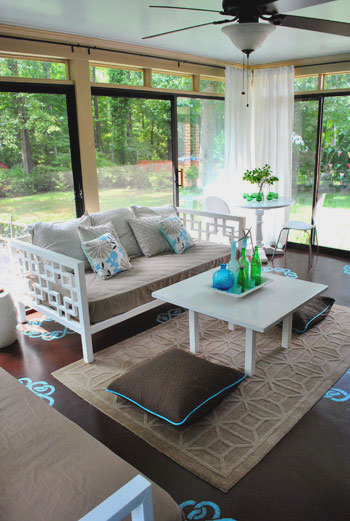
And although so far we’ve only so far removed the carpet and plopped some furniture down randomly, I could already feel us heading in that direction…
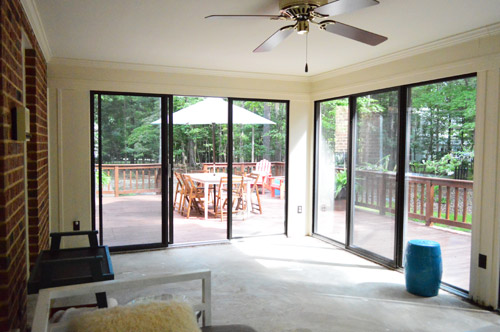
But Sherry had a different vision. She honed in on a key difference between those two sunrooms: this one was surrounded by a deck on all sides. And those broken doors – in particular the two sets on the long wall that we literally couldn’t slide at all – were a barrier to us enjoying this outdoor space to its fullest.
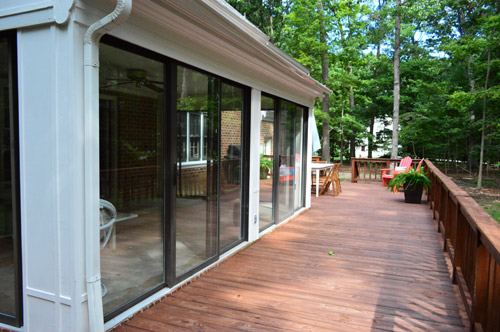
So she wanted to take ’em off. Leaving something “open and glorious” (to borrow her words) – like a covered porch complete with an outdoor rug, vaulted ceiling, and a tiled floor. Something decidedly less like a big fishbowl tacked on to the back of our house.
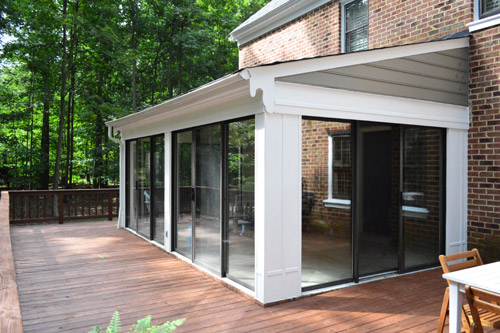
I was nervous and unconvinced (like I am before most big undertakings). What about in the winter? The drafty glass doesn’t keep it warm enough for winter use anyways, Sherry reminded me. What about bugs? We used to leave the sliders wide open in our last sunroom with the fan running and no bugs wanted anything to do with us thanks to the moving air. But, um, is this sort of covered porch a thing people do?
Then Sherry showed me this image.
Sure, we don’t have a fireplace (although maybe we could add one someday…) but that picture had me sold. Heck, it even got me excited. We’ve used this deck more than any other outdoor space we’ve ever had, mostly because Clara enjoys playing with her baby pool and water table out there. And I realized this change would only make that time better. We could still retreat to the shade of the sunroom and the breeze of its fan, but we wouldn’t feel so closed off from the outside.

But enough talking. Let’s get down to business. Taking the sliding screen and glass doors off was a cinch. The glass door was heavier so it took a bit more oomph, but I just lifted them both slightly and tilted them off their track.
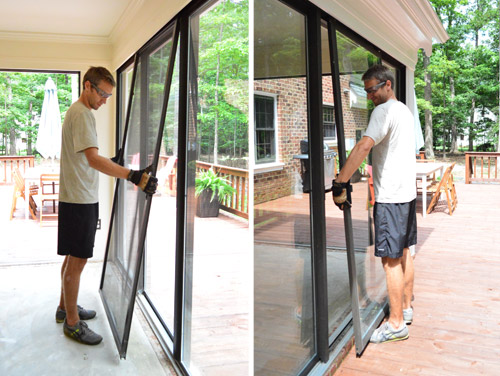
Honestly, the toughest part was carrying the glass out of the way. We piled them up beside our garage (Habitat for Humanity is coming to pick them up next week since the slides are the only broken parts, so the doors and screens themselves are in great shape to be donated).
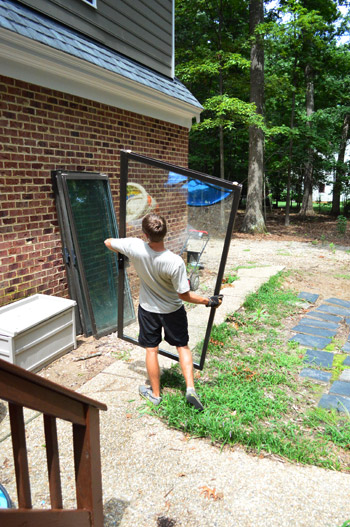
Next I had to remove the frame pieces that kept the glass doors on either side from moving. This involved some unscrewing, a bit of prying and even some light hammer taps, but it all came up pretty easily overall.
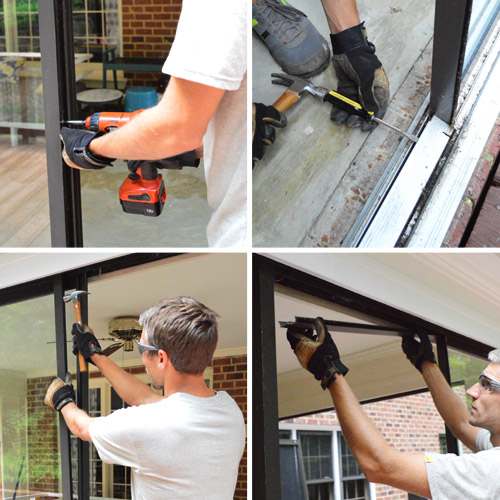
With the inner frame gone, the two stationary panes on either side came out just like the sliding door in the middle. A little lift and tilt, and out they came. Although from years of not having budged, they took lots of oomph.
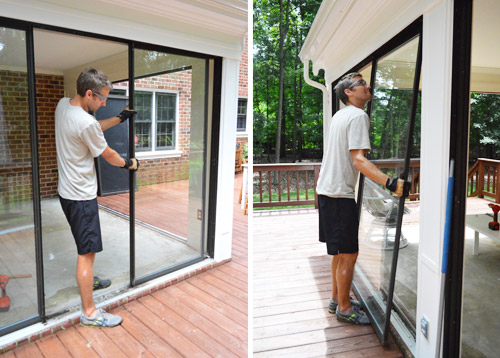
Removing all of the doors (12 glass doors and 4 screens) probably took me about two hours (excluding photo taking time). And as each one came out, I was able to see Sherry’s “open and glorious” vision become opener and gloriouser (?). Part of me wanted to stop and just kick back with a tall glass of sweet tea for the rest of the day.
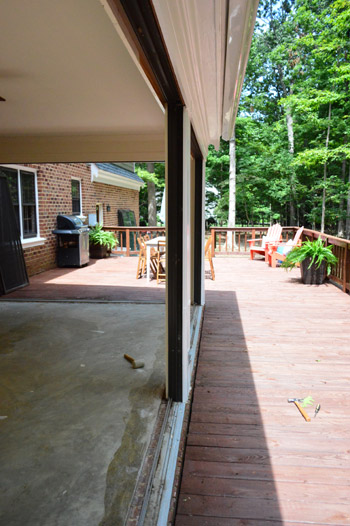
But demo was not done. Each doorway still had the metal frame around it that was a bit of an eyesore (and the bottom piece was a major tripping hazard). So after removing a few dozen screws and prying a bunch of metal free from caulk with several tugs and twists, the frames came out.
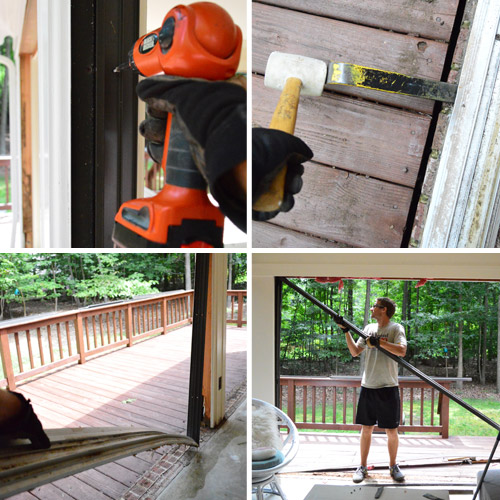
This process took me about two more hours. I admittedly wasn’t really doing it the “proper” way – which would’ve been to remove all of the wood trim around the doors in the sunroom and (theoretically) slide the frames right out with ease. But some of the frames were so warped that I wasn’t sure they’d easily slide out even if I spent hours ripping off all the trim first. So I just kind of manhandled my way through it while keeping the trim in place. There was some twisted metal to show for it, but it did the trick. And since we couldn’t donate those frames since they were the broken parts of the doors anyway, it all worked out.
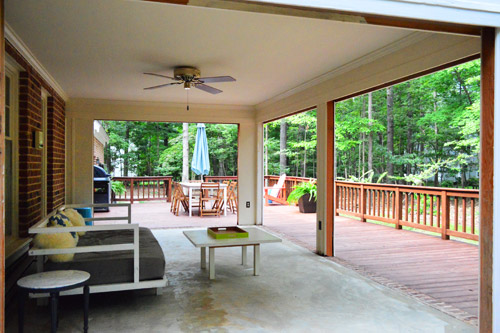
There’s still a long way to go (more on that in a second) but we’re both CRAZY excited about the change. I wish I could convey how liberating it is to walk freely between these two spaces now, no longer having to wrestle a stuck door to do so. I feel like we’ve reclaimed a whole portion of our deck that we previously didn’t touch because of the wall of immobile glass.
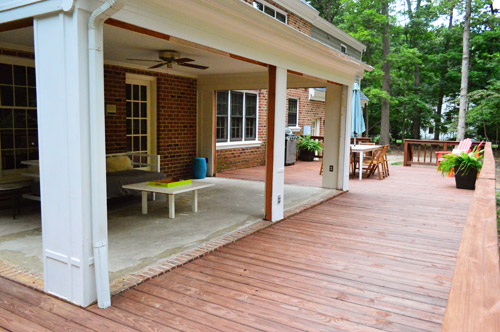
We joked that we should start calling it the “veranda” to mark its evolution from the typical sunroom that we’re used to. And perhaps that fancier term will lend a sense of polish that the space will lack during this in-between phase. We just have to remember to say veranda, and not verdana (which is a typeface, not a covered porch).
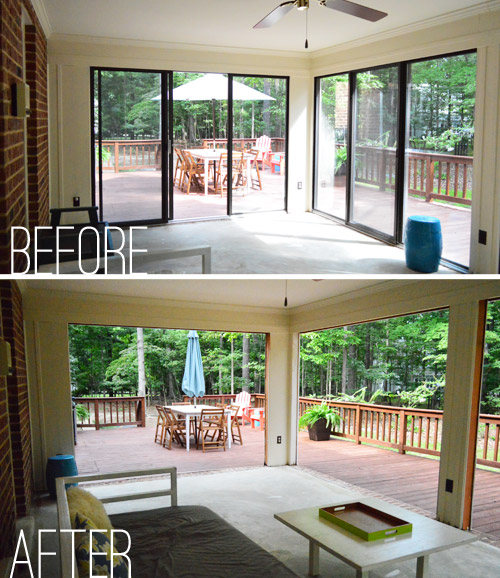
So it looks like this’ll be our first big makeover here at the new house (aside from laying all of that hardwood flooring upstairs before moving in). As usual, we’re planning to tackle it in nice bite-sized steps – and hopefully we can knock a lot of it out before the temperature drops too much. Here’s the tentative plan:
Rip up the old carpetingRemove the sliding doors and tracks to open things up- Add fresh casing to the openings and caulk like crazy (to make up for the waterproofing that the old door frames provided)
- Possibly loft the ceiling and install painted beadboard up there if the structure allows for it (see this photo for inspiration)
- Add a hanging ceiling fan (or two?) and possibly recessed lighting
- Repaint the columns and interior of the sunroom with exterior paint
- Tile the floors with something outdoor-safe (we’ve already been poking around a few tile places…)
- Get a rug, furniture, and maybe even add some outdoor curtains?
- Build an outdoor fireplace like this down the line
Oh, and one last minor thing that we took care of right away was to swap out all of the outlets for covered outdoor outlets. Don’t want rain shorting out any electrical stuff in there! Thankfully the walls aren’t drywall (they’re all wood painted with exterior paint) since we believe this room was once a covered porch before someone made it a sunroom – so when we add that casing to the door openings and caulk everything, the room will be all sealed up and weather resistant again.
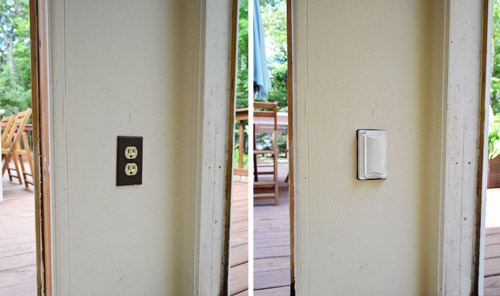
Psst – Cassie over at Hi Sugarplum played 20 questions with Sherry, so you can read all about her weirdest quirks, her current cell phone ringtone, and her favorite Halloween candy.

Alicia says
This is so awesome! I’m crazily excited to see how it ends up!
Karen says
Great idea! We have an ugly shed (not a sun room) that I’d love to replace with something like this. Thanks for the inspiration!
Seattlegirl says
Not to rain on your parade, but are the remaining walls and ceiling of the sun porch made of materials that are rated for the outdoors? A couple of years ago when I was having a new roof installed, we discovered massive rot on the ceiling of our wrap around porch. Our contractor informed us the materials used on the ceiling were only rated for indoors. Even though your weather is mild, beware of the humitity factor.
YoungHouseLove says
Oh yes, check out the bottom of the post for that (we believe it used to be a screened porch since it’s not drywall and it’s all exterior paint on wood). When we took out the doors we didn’t see any rot thankfully!
xo
s
Betsy says
Great idea! Just about every house in Santa Fe, NM has something like this. They call them porticos.
(Even though Santa Fe is high desert and pretty sunny most of the time, it seems to rain daily in July. So it’s great to have for hot sun or rain.)
Lilly says
OOOOOHHHH MYYYY I think this will be my favorite project of yours yet. We have so many homes with sunrooms in our neighborhood, this would be really cool for them. Can’t wait to see the progress and final product!
JenM says
holy crap! That is going to look amazing!
Jordan says
That looks great, I love how it turned into a outdoor patio overhang.
Ashley@AttemptsAtDomestication says
I love it! In our next house I really want a covered outdoor space like this! I can’t wait to see what you guys do with your new veranda! ;)
Yvette says
I’m pouring myself a tall glass of ice tea now to enjoy on my little 3×5 condo porch. I’ll just pretend I’m on your deck…I LOVE this change!
Julianne says
What an exciting upgrade! Your inspiration photo looks amazing & can totally see the possibilities….can’t wait to see the progress!! :0)
Robin says
A perfect example of when less is (so) much more … take away what doesn’t work and look what tremendous potential remains! Great move on swapping the outlets for weather proof versions … is the ceiling fan an outdoor fan as well or might that need a change? Thinking of all the rain we’ve had in Richmond this season, it looks as though there’s an ever so slight lip so the concrete portion is above the decking which should help that area stay dry(er) during rain … if it becomes a problem then you could drill small drainage holes in the decking close to the brick edge to give the water some where to go other than into the covered area, just a thought.
YoungHouseLove says
It’s already an exterior fan, but it’s seen better days so we’ll be replacing it with an updated model (and donating this one) down the line.
xo
s
Julia Kent @ The Domestic Blonde says
REALLY love this guys!!! What a great idea. It already looks amazing, but will look even more incredible down the road :)
Karina says
This is absolutely stunning! So incredibly jealous.
Lauren says
WOW! It looks amazing and I can see how great that will be with Clara in the warmer weather. You made a reader in cold, rainy, foggy England so so jealous, lol!
Do you have to replace the door from the living room with an exterior door or is it already weather/security safe?
YoungHouseLove says
Thankfully that’s already an exterior door! We think it’s from back when it was a screened porch in there.
xo
s
Vanessa says
I LOVE this. It already looks amazing. I have loved your other two houses. THis house is just IT for you guys. It has everything you need for a growing family and it just amazing. I cannot wait to see what all you do.
Erin says
Seriously, so much nicer. Having grown up in the West, those closed-in sunrooms always seem a bit claustrophobic to me. I’m sure there are practical reasons for them, but I think you will enjoy it so much more when you can sit out and feel any lovely breeze! I have a feeling it’s soon going to be party central!
Seabluelee says
I have to admit that my first thought was, “Are they nuts? Why destroy a perfectly good sunroom?” But you were right and it looks amazing already. I love the openness of your new “veranda”!
Catherine says
That is going to be such an amazing covered porch! You will still be able to use it when it rains! On a completely unrelated note, my son just turned 1 year old, and I was inspired to take weekly photos of him like you did in Clara’s photo project. His wall of photos was a HUGE hit at his party!! While it was totally on an amateur level compared to yours, I was thrilled with how it turned out! My husband and I had a few good laughs and shed some sentimental tears (me not him!) while flipping back through them. Thanks for the inspiration because if I had not already seen an amazing finished product, I would have given up when he was able to crawl out of the camera frame ! Haha!
YoungHouseLove says
That’s so sweet! I’m so glad Catherine. Happy b-day to your little man!
xo
s
Sue says
Oh my GOLLY, oh my gosh! I cannot begin to tell you how super excited I am at this amazing idea! It is so much more “open and glorious”, not to mention all the sweet breezes you’ll get in that once closed in stinky area! I saw your vision pic and literally my mouth went agape! Yippee skippie for you guys!
BrookeJ says
This is crazy awesome! I LOVE it–fantastic idea/way to meld the outdoors and indoors.
Amy says
I’m so excited to watch how this progresses! I’m currently in the middle of updating our screened in porch and have gone through a lot of the same thoughts you’ve had! I was actually sort of worried that it was a bad time to be doing it, because a lot of places seem to have already gotten rid of outdoor furniture and decor but the places that haven’t, I’ve found some awesome deals.
Oh, and please tell me that John, like my husband, has some ugly upholstered chair that he insists on keeping because “it’s comfortable” even though it has no business being outside and would look better on the curb, so you have to figure out a way to “make it work.” No? Well I guess I’m on my own figuring that one out! haha! Right now I’m thinking some sort of slipcover… We’ll see!
YoungHouseLove says
Haha, yes I vote slipcover too! Good luck!
xo
s
Jan says
Love this. We recently visited a very posh house with a backyard pool and a veranda–it was really nice and not at all buggy (ceiling fans). Anyhow, who’d want to have to keep all that glass clean? I’d love to do a pergola or veranda of some sort at our house … just need the money, ha ha! In the meantime, we’re managing with a cheap pop-up canopy over the paver patio that’s my best DIY project to date.
Olivia says
I can’t believe what a difference it is already. So exciting!
Emily Fridenmaker says
So in love with this! So much open and glorious potential!
Jordan Dunaway says
Even in the beginning stages, it’s absolutely amazing. I don’t comment often, but this major change made me practically squeal with excitement for you guys, so I had to let you know!
Now you’ve got me wishing WE had a sun room that I could convince my husband to open up!
erin says
WHOAAAA! that looks sooooo awesome! great envisioning by sherry!
Maria says
Have you considered an acid etched concrete stain for the floors – maybe even with a tile-like pattern? I think they are gorgeous and would be completely different from the floor in your first sunroom. Plus you could possibly keep that awesome brick border and not have to deal with a transition if the patio is already flush to the deck.
YoungHouseLove says
We have thought about that! The only issue is that there are glue stains in a bunch of places (so only solid stain would cover them) but we worry it’s too slick for us (we think a textured slate might be better than smooth painted concrete would be).
xo
s
Ashley T says
I’m so glad you guys are doing this project! We are looking into purchasing a house which has a useless giant addition (for us) when I realized it would be perfect for a gorgeous covered patio. Of course, not that many people reduce their square footage so I was finding nothing useful. Then I saw this on FB today! I can’t wait to see how it works for you!
Nicole Y. says
You might have already answered this, but will you no longer have a place to paint during the winter anymore? It seemed like you guys utilized the sunroom in both your old houses for that purpose.
YoungHouseLove says
Now we have the garage, which is basically a covered outdoor area (it’s no more insulated than our previous sunrooms) so we think we’re all set.
xo
s
Jerrika says
This idea was brilliant, one of your best yet. I would have never thought of removing all of the doors and frames. I can really envision this idea now and I love it!
Andrea says
WOW. You know, I had my doubts when you guys first mentioned this plan, but Sherry was RIGHT!! It looks, like, a thousand times better. You guys are going to have the best outdoor space ever. Wow, wow, wow … I can’t wait to watch how this project evolves.
Tish says
This is just amazing. What a fantastic idea. Beautiful!
Erika says
Honestly, I thought you were nutso to deal with an open porch in winter, until I remembered that not everyone lives in upstate NY where we lose our entire deck under snow ;).
This is going to be so cool! I always drool over the remodels on TV with an open veranda and those long flowy curtains. Can’t wait!
Allison says
That is so righteous, I need to say it slowly and drawn out: Right. Chuss. I love it. Nice job!
YoungHouseLove says
Haha!
xo
s
Misty says
SHERRY IS A GENIUS!
BEAUUUUTIFUL! I REALLY REALLY cannot wait to see room when its all finished! Mind blown…AGAIN!
Annie says
I think one of those conical mid-century stove/fireplaces would be really cool out here! Maybe they are on Craigslist? Atlanta has one, at least! Have Katie B pick it up for you :P http://atlanta.craigslist.org/atl/atq/3854443347.html
YoungHouseLove says
So cool!
xo
s
Shawna says
Question: How do you decide what project you will do every day? Do you have a weekly plan or do you wake up every morning and decide what you will do that day?
YoungHouseLove says
We just consult our to-do list and bounce around based on how much available budget and energy (aka: how sore are we?) we have. Haha!
xo
s
Suesan says
Looks great, but why bother putting in tile? Why not do a fun painted stencil on the concrete section using floor paint and call it good? It seems easier, less expensive and you wouldn’t have to worry about the transition from concrete to decking. Just my $.02 worth.
YoungHouseLove says
Now that some rain will get on the concrete floors, they’re just too slick for us (and will probably get more slick once painted). So we need something more textured (perhaps like a dark slate tile) for functional reasons. We also just think it’ll really make things look better, so we’re excited to take it on. There’s already about an inch of transition in a few areas, so we don’t think another half-inch will make much difference (the tile can go right on the concrete so it won’t built it up much at all).
xo
s
Denise says
I love it, I would never have thought to do something like that but it’s going to be amazing when you are done, it looks amazing now.
caitlin says
Geek Alert: How did you know that the glass doors weren’t acting as shear walls for the structure? -Caitlin
YoungHouseLove says
Doors and windows are never load bearing (when they’re added, they’re framed out with headers to support those openings, whether there’s glass in there or not – simply because it can be opened and should hold the weight = and because glass should never have weight bearing down on it).
xo
s
Anne says
I think it is the coolest thing you have ever done!
Cindy says
I wish we could do something like this. Unfortunately, the mosquitoes would eat us alive if we didn’t have something to provide a buffer. I’m curious now to see what you do with the room in the future, especially since having it open to the elements changes how the room is used.
Stephanie @ One Mile Home Style says
What a huge change! It’s hard to believe that removing all that glass would make such a big difference. It looks amazing and I can’t wait to see the progression of the space!
Gooch says
Looks great but are there no mosquitoes in VA? Where I live, an open space like that in the summer (with no screens) would be bug bite central.
YoungHouseLove says
Check out the post for that info (as long as we have a fan running, even with all of our sunroom doors open, they never seem to bother us – I don’t think they like the air current).
xo
s
Tirsa says
Wow, so much better already! And yes, I can picture the transformation already! It will be a really great space with your lovely deck. Will be closely following the transformation.
Emily says
We live in a Charleston-style house with a double front porch that is being fixed next month so it will be usable for the first time in the almost 4 years we’ve lived here. Once that happens, I knew we would want furniture so I headed to Southern Classics in Raleigh, NC last week for their end-of-season and floor model sale. They manufacture some of what Frontgate sells so I was nervous about the price. But, playing a game of “work with what’s there” (no ordering!) netted us a 55% discount on an entire porch of furniture (2 rugs, 2 arm chairs, gliding loveseat, end table and coffee table and cushions and pillows for everything). Since Southern Classics is a manufacturer and the Raleigh location is also their outlet, the sale prices were within our reach for pieces we expect to have for 30+ years. The quality is outstanding and they are delivering it TODAY (I’m so excited!). It might be worth a road trip sometime.
YoungHouseLove says
That sounds amazing!
xo
s
Carrie F says
I so hope to see Sherry put a hanging egg chair out in the new veranda!!
YoungHouseLove says
In my dreams I shall have at least one hanging egg chair- maybe even two.
xo
s
Tirsa says
Wow, so much better! And yes, I can picture the transformation already! It will be a really great space with your lovely deck. Will be closely following the transformation.
Nikki says
It looks great! I was having a hard time envisioning but can totally “see” it now that the doors are gone.
Quick question. I know normally you like to live in a space for a while before you make any major changes. What was it about this project that made you ready to just go for it?
So excited to follow along!
YoungHouseLove says
I think for things like how to reconfigure a kitchen (where to move the appliances or add a peninsula) we like to think a nice long time about it – often for a year or longer. But in this case it wasn’t really moving anything anywhere or changing a layout/foor plan – just taking off doors (which we also did in the interior of the house to help flow right after we moved). Also, I think since we had just redone the deck, that thing happened where the item nearby looked worse by comparison. Haha! So we decided to try taking off one side of doors just to see how we felt. And when we loved it, we just kept on going!
xo
s
carrie says
Love the demo. Love the 20 questions interview. I NEED to see a short video of the 2 thumbs 2 pointers typing. I just will not be able to let it go! Please?? Your fan base needs you! ;)
YoungHouseLove says
Just scroll back in the comments for that. Someone added a link to the BBC video (it’s in the first 5 seconds of it) :)
xo
s