Sherry and I were excited when we first laid eyes on our house’s sunroom. We were actually grateful for the barely budge-able glass sliders and the damp carpet because the sellers positioned this house as a real fixer upper, and we knew the raw state of this room was one of the things that put it within our price range.
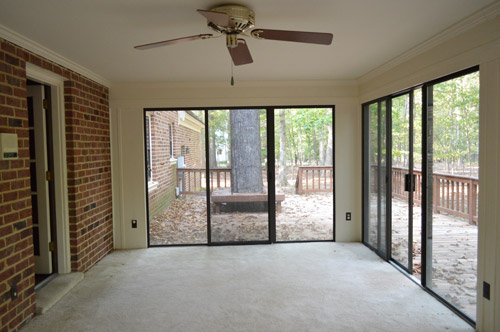
When it came to brainstorming what we thought we could do with it, I had deja vu for our first sunroom, which we made over with some floor & ceiling paint, sheer curtains and some cozy furniture. My mind used that to fill in the blanks as to what this new sunroom could become.
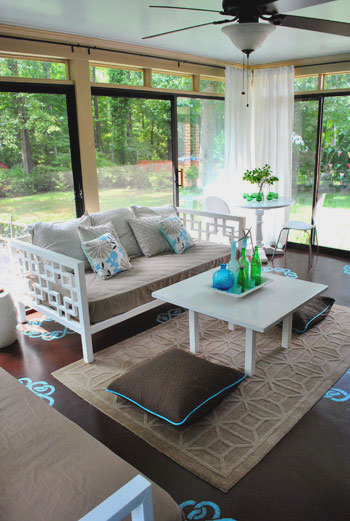
And although so far we’ve only so far removed the carpet and plopped some furniture down randomly, I could already feel us heading in that direction…
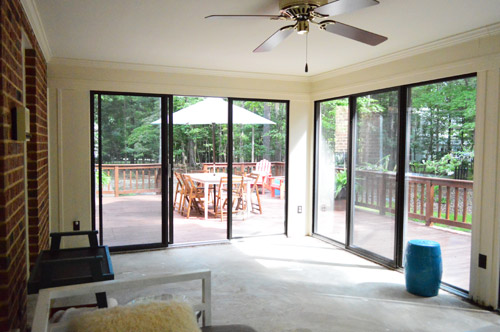
But Sherry had a different vision. She honed in on a key difference between those two sunrooms: this one was surrounded by a deck on all sides. And those broken doors – in particular the two sets on the long wall that we literally couldn’t slide at all – were a barrier to us enjoying this outdoor space to its fullest.
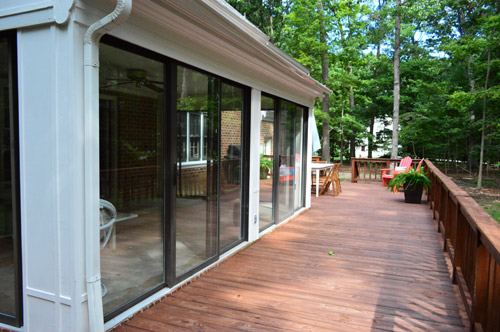
So she wanted to take ’em off. Leaving something “open and glorious” (to borrow her words) – like a covered porch complete with an outdoor rug, vaulted ceiling, and a tiled floor. Something decidedly less like a big fishbowl tacked on to the back of our house.
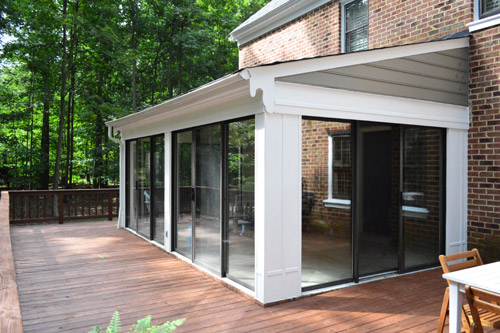
I was nervous and unconvinced (like I am before most big undertakings). What about in the winter? The drafty glass doesn’t keep it warm enough for winter use anyways, Sherry reminded me. What about bugs? We used to leave the sliders wide open in our last sunroom with the fan running and no bugs wanted anything to do with us thanks to the moving air. But, um, is this sort of covered porch a thing people do?
Then Sherry showed me this image.
Sure, we don’t have a fireplace (although maybe we could add one someday…) but that picture had me sold. Heck, it even got me excited. We’ve used this deck more than any other outdoor space we’ve ever had, mostly because Clara enjoys playing with her baby pool and water table out there. And I realized this change would only make that time better. We could still retreat to the shade of the sunroom and the breeze of its fan, but we wouldn’t feel so closed off from the outside.

But enough talking. Let’s get down to business. Taking the sliding screen and glass doors off was a cinch. The glass door was heavier so it took a bit more oomph, but I just lifted them both slightly and tilted them off their track.
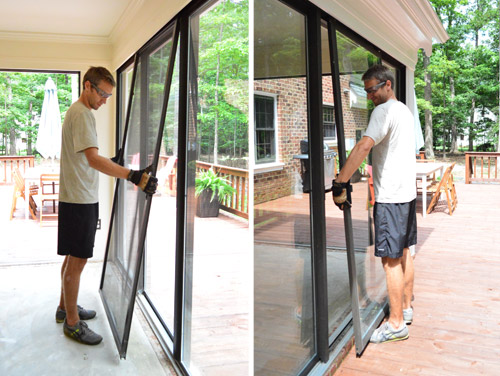
Honestly, the toughest part was carrying the glass out of the way. We piled them up beside our garage (Habitat for Humanity is coming to pick them up next week since the slides are the only broken parts, so the doors and screens themselves are in great shape to be donated).
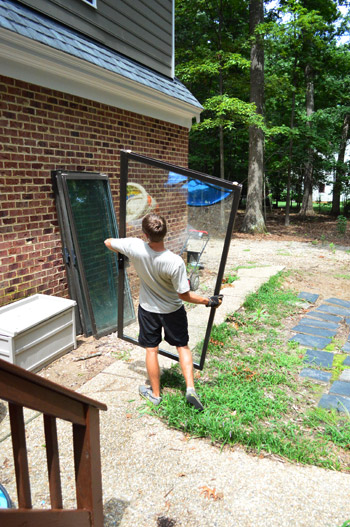
Next I had to remove the frame pieces that kept the glass doors on either side from moving. This involved some unscrewing, a bit of prying and even some light hammer taps, but it all came up pretty easily overall.
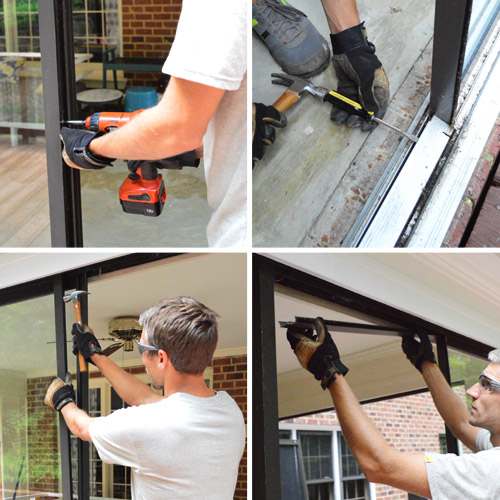
With the inner frame gone, the two stationary panes on either side came out just like the sliding door in the middle. A little lift and tilt, and out they came. Although from years of not having budged, they took lots of oomph.
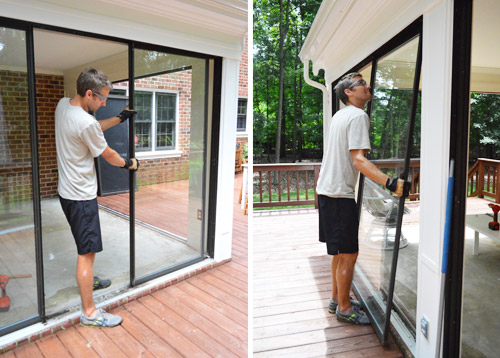
Removing all of the doors (12 glass doors and 4 screens) probably took me about two hours (excluding photo taking time). And as each one came out, I was able to see Sherry’s “open and glorious” vision become opener and gloriouser (?). Part of me wanted to stop and just kick back with a tall glass of sweet tea for the rest of the day.
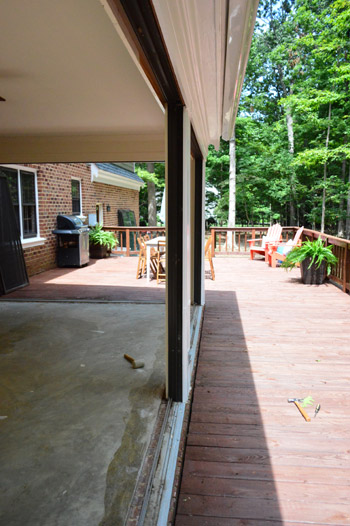
But demo was not done. Each doorway still had the metal frame around it that was a bit of an eyesore (and the bottom piece was a major tripping hazard). So after removing a few dozen screws and prying a bunch of metal free from caulk with several tugs and twists, the frames came out.
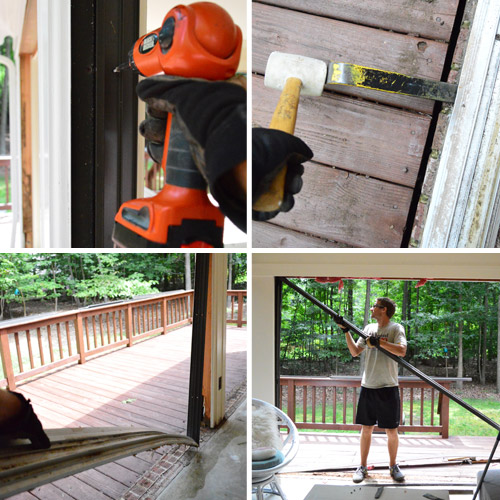
This process took me about two more hours. I admittedly wasn’t really doing it the “proper” way – which would’ve been to remove all of the wood trim around the doors in the sunroom and (theoretically) slide the frames right out with ease. But some of the frames were so warped that I wasn’t sure they’d easily slide out even if I spent hours ripping off all the trim first. So I just kind of manhandled my way through it while keeping the trim in place. There was some twisted metal to show for it, but it did the trick. And since we couldn’t donate those frames since they were the broken parts of the doors anyway, it all worked out.
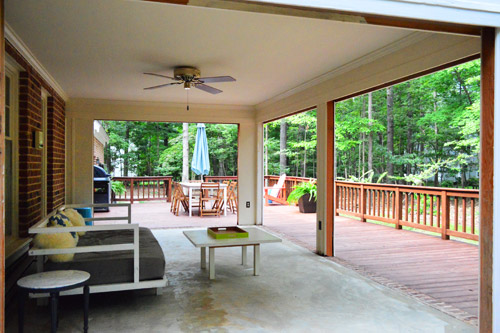
There’s still a long way to go (more on that in a second) but we’re both CRAZY excited about the change. I wish I could convey how liberating it is to walk freely between these two spaces now, no longer having to wrestle a stuck door to do so. I feel like we’ve reclaimed a whole portion of our deck that we previously didn’t touch because of the wall of immobile glass.
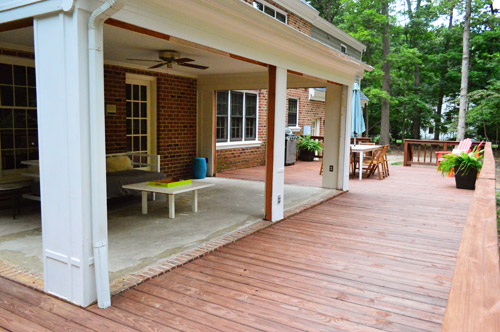
We joked that we should start calling it the “veranda” to mark its evolution from the typical sunroom that we’re used to. And perhaps that fancier term will lend a sense of polish that the space will lack during this in-between phase. We just have to remember to say veranda, and not verdana (which is a typeface, not a covered porch).
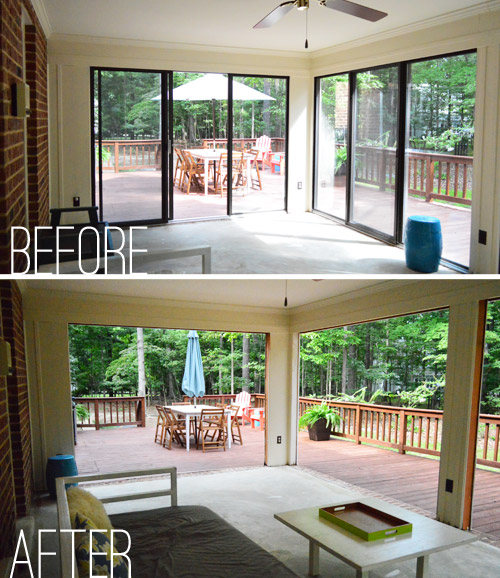
So it looks like this’ll be our first big makeover here at the new house (aside from laying all of that hardwood flooring upstairs before moving in). As usual, we’re planning to tackle it in nice bite-sized steps – and hopefully we can knock a lot of it out before the temperature drops too much. Here’s the tentative plan:
Rip up the old carpetingRemove the sliding doors and tracks to open things up- Add fresh casing to the openings and caulk like crazy (to make up for the waterproofing that the old door frames provided)
- Possibly loft the ceiling and install painted beadboard up there if the structure allows for it (see this photo for inspiration)
- Add a hanging ceiling fan (or two?) and possibly recessed lighting
- Repaint the columns and interior of the sunroom with exterior paint
- Tile the floors with something outdoor-safe (we’ve already been poking around a few tile places…)
- Get a rug, furniture, and maybe even add some outdoor curtains?
- Build an outdoor fireplace like this down the line
Oh, and one last minor thing that we took care of right away was to swap out all of the outlets for covered outdoor outlets. Don’t want rain shorting out any electrical stuff in there! Thankfully the walls aren’t drywall (they’re all wood painted with exterior paint) since we believe this room was once a covered porch before someone made it a sunroom – so when we add that casing to the door openings and caulk everything, the room will be all sealed up and weather resistant again.
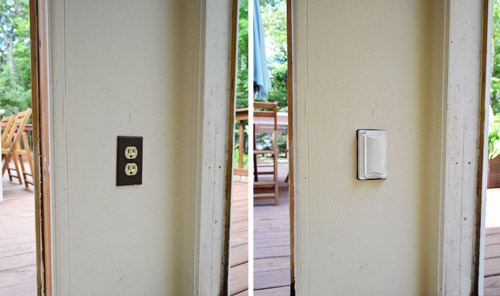
Psst – Cassie over at Hi Sugarplum played 20 questions with Sherry, so you can read all about her weirdest quirks, her current cell phone ringtone, and her favorite Halloween candy.

Erica says
Please share a video of your typing skills on YOUNG HOUSE LIFE. I’m dying to see this!
YoungHouseLove says
If you scroll back in the comments someone linked to footage of a BBC video with that in the beginning :)
xo
s
Kimberly says
This looks amazing! Can’t wait to see the next steps!
Peggy McKee says
I’d (carefully–in case you want to put it back) remove some of the fascia (i.e. the boards that cover the columns and the area above the old windows)to see if what you have was originally a covered porch.
If so, you might like it better with all the was added to accommodate the windows removed.
YoungHouseLove says
Agreed! We took a quick peek after ripping off those doors, but we’re going to take a deeper peek when we open up the ceiling I think!
xo
s
Alison says
My families construction company in MA partners with the architect from the inspiration photo frequently… I even interned there one summer! Small world, I love it.
Mary | Lemon Grove Blog says
Love that inspiration picture! Y’all should totally consider some type of outdoor fireplace (if feasible) – since it will allow you to enjoy the space that much later in the season. Can’t wait to see where you head with this one :)
Joanna Banana says
Nice! We had a covered porch with an attached deck growing up, and then my parents put windows in and it’s basically useless because it’s like a giant green house in the summer. So now it’s more of a 2-season porch than a 3-season porch. I think some curtains would really look great. It was my first thought, and they would help keep mosquitoes out if they do end up becoming a problem. Get one of those outdoor patio heaters and you’ll be all set for 4 seasons!
Kate says
Love how open the view is to the backyard! I have always dreamed of having an open covered veranda! So many awesome inspiration photos out there these days. How wide is the decking beyond the opening? It had looked much more narrow on the floor plan diagram and in previous pictures. it looks like you have gained a great deal of space!
YoungHouseLove says
The deck is still around 8′ wide behind the sunroom and 5′ on the wraparound side beyond the deck!
xo
s
Gail says
Veranda?? NO.. it’s a …. lanai !!!
YoungHouseLove says
Haha!
xo
s
Maria@TheBrooklynFig says
I feel like my husband is very similar to you in the sense of not being able to see the vision at first but trusting in it- and always being glad ya did! haha. It really does open the space up and the fact that all of that deck is now accessible and not being left unused is marvelous too.
Agustina says
Looks awesome – another “name” for it could be ‘Lanai’
http://dictionary.reference.com/browse/lanai
:)
YoungHouseLove says
LOVE me a lanai!
xo
s
Ashley says
I work in an architectural firm and we have been recommending a product called “phantom screens” to lots of clients lately – here in Florida some type of screen is a must. There are a few different brands out there, they’re great for outdoor spaces that you only want to screen part of the time. The not automated ones are pretty affordable too. Google it and check them out!
YoungHouseLove says
Sounds awesome!
xo
s
Mercedes says
Not that I doubted Sherry, but I guess I just don’t have her vision. It looks 10x better than I could have thought it would. Fantastic idea! And I can’t wait to see what else you end up doing with that space!
AnnMarie says
Love the 20 questions. Australia is A-MAAAZING! I went on a study abroad trip in college then again a few years ago…still blows my mind! It’s a life changer! Clear your schedule for a month and doooooo it :-)
Kendra says
I love that idea! I guess that’s why you two are the experts :) I can’t wait to see how it all turns out when it’s finished and decorated.
Jenny says
WOW!!! That looks sooo GREAT!!! I would have never thought to do something like that!!! You two have such a great eye!
Amy says
Wow! I am very excited about this! Can’t wait to see the transformation take shape!
Nancy says
Looks awesome! I never give my opinion on one of your projects (because they all come out so wonderful) but I just wanted to let you know that we have a covered patio/deck area with slate floor and it is *very* slippery when wet. When the kids are running with wet feet from the pool or if the rain gets on the floor (because of wind of whatever)that baby becomes so slick! Just figured I would let you know our experience while you are in the planning stage.
However, we get so many compliments on how pretty it is:)
YoungHouseLove says
Thanks Nancy! We noticed that too, so we’d love to tile it with something non-slip (something nice and textured, like slate).
xo
s
Lori says
I think Nancy was saying her *slate* was slippery when wet… which has been my experience, too. You’ll need to do some kind of poll on this one!
YoungHouseLove says
Eeks! Thanks for the tip! We did some tile sleuthing and some tiles have more grit (they’re meant for outside applications without getting slick) so we want to get one rated well for that since we’re all out there in bare feet and Clara’s drenched from her pool half the time!
xo
s
Katie A. says
Looks beautiful! Just as something for you to double check, I would make sure that the receptacles (though now with weather proof covers) are protected either by a ground fault interrupter (GFI) within their circuit, or by eventually switching them out to GFI protected devices themselves. Just a tip from your friendly home inspection service employee!!
YoungHouseLove says
Thanks Katie! We double checked!
xo
s
Kim says
What a great idea! I don’t know if taking out all the sliding doors would have crossed my mind. In our house-hunt process, we’ve seen a couple of houses with sun rooms, but here in Dallas, they really should be called oven rooms… we looked at one this weekend… it was hotter in the sun room than it was outside! Anyway, great idea! And I love the fireplace idea too! I can’t wait to see that down the line ;)
Oh and I would totally get verdana and veranda mixed up all the time, too!… that’s the problem with being a graphics geek ;)
Elle says
John and Sherry, just a thought – ages ago I put a futon onto our porch (sort of like you have the daybed now) and I did a couple of preventative things. I painted the whole metal frame in white enamel paint, and I think I even did two coats just to be sure. I also got a waterproof mattress cover and put that over the mattress, then a fitted sheet over that. I throw the fitted sheet into the wash occasionally with the towels when I think of it. I actually need to replace the waterproof cover (it was shredded over time thanks to our enthusiastic puppy jumping on it with sharp nails). The only downside is that the white paint shows all the dirt, but hardly anyone sees it besides us and the dog, so whatever. Other than that it’s held up well for two or three years now. Not bad for a cheap craigslist futon.
YoungHouseLove says
Love that tip Elle!
xo
s
Chelsie says
Instead of tiling the floor, have you thought about possibly staining the concrete? Much easier and less expensive! :-)
YoungHouseLove says
We have! We just have an issue with glue on the concrete (it would show through a stain, and we worry a floor paint would make it too slick).
xo
s
Katie says
When this post started I totally thought it was going to end in French doors. Shows what I know! It looks awesome though, and like everyone, I can’t wait to see it all come together.
Natalie says
I live in Toronto and covered ‘loggias’ as they are called are all the rage and builders are charging big bucks for them. It’s going to look fantastic!
ashley says
What an awesome idea!! You make this look so easy! Excited to see the full transformation!
Laurie says
Wow! This looks like it is going to be a fun transformation. i can’t wait to see the ceiling part of it. That sounds fantastic.
I’m interested in the tiling part of the project. Do the deck levels require you to tile? I loved your painted concrete floor before and just assumed you would do something fabulous like that again (even paint a “rug” space?).
YoungHouseLove says
We just have glue on the concrete (it would show through stain, and we worry paint would be too slick/slippery since this will get wet when it rains).
xo
s
Sayward says
So swanky. Now when guests come over you can say things like, “Ah yes, please join me on the veranda…” while grandly sweeping your arm like a showcase model. At least, that’s what I’d do. Then I’d probably serve them tap water in IKEA glasses, but still.
YoungHouseLove says
Haha, we have Ikea glasses too, so I can see that happening. Soon.
xo
s
Patricia says
OH MY GOSH I freaking LOVE IT. I’m dreaming of the day I will be able to do this in my (future) home after seeing my mum’s friend do this to her deck. It was romantic and inspiring having Thanksgiving dinner on the back deck (I live in California), sheltered from the light rain that surprised us that evening…
Can’t wait to see your progress! Add a fireplace, a tv, and you’ve got a covered family room! ;P
Kimberly says
I love this! We have a covered porch and I seriously have no idea how people function with porches, patios and decks that don’t have a roof. We use it all the time and totally love it!
Katie says
I think this is a fantastic idea! Looks so much better already. I laughed at your “is this sort of covered porch a thing people do?” comment because that is the norm where I live in California. I’ve actually never seen anyone with a sun room before. Maybe it’s because of our milder climate?
KaraY says
This is just awesome! Very cool idea.
Sara says
We just moved into a new house in July with a covered porch. I love it! It stays cooler under the roof and keeps a lot of the dirt off. I’ve never had a sun porch, so I don’t know if I would like that too.
leslie nichols says
Have you thought about taking down the skinny section of deck next to the porch? Then your porch would be more integrated into the back yard.
YoungHouseLove says
We have but for now we like the wraparound layout. Who knows where we’ll end up though!
xo
s
Emily @ Two Purple Couches says
WOWZA!!!!!!! This is awesome! Can’t wait to see how you bring the vision to life! I vote for an outdoor fireplace at some point ;)
Melissa says
I love it! I am a Florida native so covered porches are extremely common down here. In fact, I had never heard of a “sunroom” until I started following your blog! I thought “Why would you close in a porch like that?” The concept was so foreign to me! Although, I now realize the reasoning in places that have actual Winters. Haha!
Maddie says
LOVE!!!! What an awesome idea – so glad you decided to do this! I agree with Sherry – GLORIOUS!
Can’t wait to keep up with the progress, I bet it will become one of your favorite spots in your new home :)
janet @ ordinary mom says
I am SO excited for this change. Wow! Because of where I live in Canada, we don’t have a lot of sun rooms, so I have never really understood the concept. LOL! But a covered veranda! Now that is something to celebrate! Can’t wait to watch the progress.
Kate says
Not that need another person saying how awesome this is, but I just have to chime in. Of all the projects back since I started reading in house #1, this is the one I am the most excited to see unfold!!! And yes, I live in a rented apt in nyc so none of this is terribly relevant to me. But I love to live vicariously. And this is just going to look so dang glamorous! I’ve also been loving how you link to your inspiration pics in your posts. Very helpful.
Avone says
Love it! You guys are gonna have half the country tearing out sliders. Woohoo for the slider revolution!
P.S. I type the exact same way, Sherry, and I’m surprisingly fast. Occasionally my middle right finger gets used, but only for commas, periods, Os, and Ps. So weird.
YoungHouseLove says
Yes! My middle finger works in there occasionally if I’m going for the extreme right side of the keyboard. Haha!
xo
s
Kierstin says
Genius idea. What an amazing transformation already. Now my wheels are turning about how I can alter our covered patio. Hmmm…
marbella says
Love it Petersiks! Nothing better than sitting out under a covered porch in the rain. With a glass of sweet tea… :)
You may know this already, but if not, handy tip you might want to add for anyone demoing aluminium or steel framed windows/doors/anything metal. Even if you can’t habitat it, save the metal and take it to your local scrap metal place. They will weigh it and give you $ for the scrap metal! Plus it gets properly recycled then instead of going into landfill. Wins all around! A quick google came up with this for your area: http://www.rivercityrecyclingllc.com/
YoungHouseLove says
Love that tip!
xo
s
Courtney says
So excited to see you are considering outdoor curtains because that is the first thing that popped into my head. A covered outdoor space with breezy curtains somehow seems more “tropical” to me. Like you could fool yourself into believing you were on vacation.
Like this (http://cdn.decorpad.com/photos/2011/02/02/97ee3cba333e.png) or this (http://pinhome.net/wp-content/uploads/2013/03/Beautiful-patio-with-creamy-white-pergola-and-white-banded-outdoor-drapes.jpeg).
YoungHouseLove says
LOVE them both!
xo
s
Jean says
This is a great change already! One suggestion for “down the line” if you haven’t thought of it already… the outdoor fireplace could be two sided, so that you can enjoy it from under the veranda and from the dining table on the deck. It would be amazing to sit outside for dinner and have a fireplace in the background!
YoungHouseLove says
Love that idea too!
xo
s
cassie {hi sugarplum} says
First up, that looks amazing!!! You guys are so hard-core… ditching your doors!!!??
Secondly, you are the sweetest to link your 20 Questions post…I think you’re going to break my little blog! ;) I knew everyone would love those funny little details about you. And the masses have spoken…we need a video of this crazy typing method of yours!! xoxo. C
YoungHouseLove says
Haha, thanks so much for the fun Cassie! And as for a video, the first few seconds of this one show my strange keyboard pecking: http://www.youtube.com/watch?v=VcWmE7NKPIw
xo
s
Meg says
The bricks makes for a really cool transition. Can’t wait to see what you do with the space. 3 seasons rooms are practically standard here in MN. We seem to be the only one in our neighborhood with out one. It didn’t bother me before but now I am jealous! Oh the potentional…
Jennifer @ Dimples & Tangles says
Ha! Veranda…Verdana! Will the awesome ideas from you two never cease? Love it!
Heather says
My husband and I did the same thing to our sunroom about 3 years ago. We love it! I promise you will not regret this decision!
christina @ homemade ocean says
YESSSSS….this is the project I was most excited for (besides the upstairs movie watching play area) ohhhhh I am so excited :)
caroline [the diy nurse] says
I love this! I would’ve never have thought of it but it looks so nice and open. Cant wait to see more!
Jackie says
Loved this project and so excited to see what more you do with it!!! Go John! Sherry, your twenty questions cracked me up. I’m a lover of Chai and sentimental decor, too. Framed leaves from my favorite vacation, super faded pic of grandma and me, and a broken angel figurine (was once grandma’s)…yes please! They bring smiles (and tears, sometimes, too) to my face. Plus, I love it when family visits (too far and few between since we live far away) and reminisces too!
EM says
I’m inordinately excited for someone else’s house!This is my favorite reno since your last kitchen. Love it!