This is it. The big wall-opening week (aka: w.o.w). So… woot! The first order of business is to share a few details that we’ve been asked about a bunch:
-
- how we went about picking a contractor
- how we’ve dealt with permits
- how we planned out the exact spot for the opening (would hate to knock everything down, only to wish we had shifted it a little to the left or the right)
First, here’s why we need a contractor: we love DIY as much as the next guy, but there are some things that we’re happy to leave to the pros, especially when it comes to the structural integrity of our house. We’re no strangers to demo-ing out a small non-load-bearing wall (like we did to create the laundry nook in our first house)…
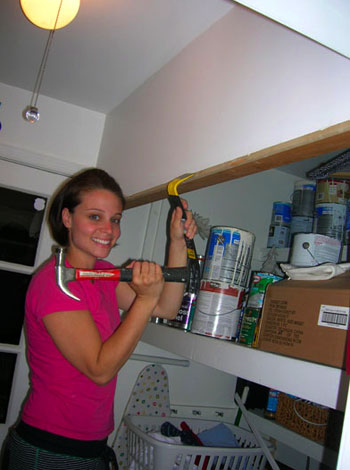
… but an 8 foot opening in the heart of the house which needs to be reinforced with a heavy-duty perfectly-placed header is definitely something we were happy to do with the help of an expert. You know, since “decades of experience” beats “DIY blogger of four years” when it comes to let’s-not-break-the-house (more on how we choose what to do and what to hire out here).
So we set off to find the right person for the job by:
- asking friends or family members if they had any recommendations (we even put out a call on Facebook to ask locals if they had a contractor they used and loved)
- visiting their websites to learn a little more about the ten or so people we had on our short list
- weeding ’em down to our four favorite prospects (based on the info on their websites and the specific recommendations that we got)
- calling all four of our potential contractors to request an in-person estimate
In some miraculous home improvement blue-moon, they all came out and gave us a quote within a few days. We explained that we’d be getting multiple estimates (so no one assumed the job was theirs & so folks would hopefully give us their most competitive price). All of the estimates were for removing an 8 foot section of wall between the dining room & kitchen, installing a support beam above the doorway, adding additional support under the floor, reframing the doorway and threshold, building a short knee-wall for the kitchen peninsula, patching/adding drywall, and installing a door jamb & trim on both sides of the opening.
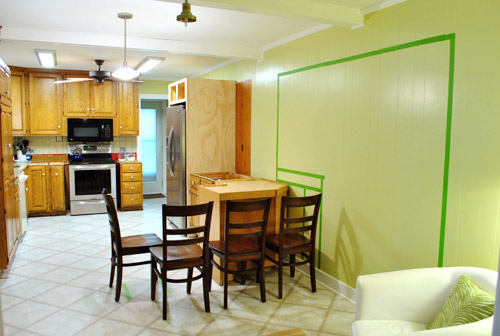
Here’s where our four bids came in:
- Contractor #1: Nearly $4,000
- Contractor #2: Around $3,200
- Contractor #3: $650-$1,000 (depending on the cost of materials)
- Contractor #4: $700 if we did our own drywall, jambs, & trim ($950 if we didn’t)
Is that crazy or what? And they’re all licensed and insured Class A contractors with decades of experience, so it’s not like any of them would do a bad job. They were all very nice too. We believe the first two contractors are used to doing much more major work (ex: additions in the 100K range), so it might make sense of their bids when you think about the giant undertakings that they’re used to tackling. The first contractor actually included a port-o-potty rental and a dumpster fee as two of his line items (as homeowners who’ve had walls opened in our first house, we knew that doorway debris could be hauled in the back of a truck and that folks could use our bathroom to their heart’s content).
Even before the bids came in, we felt the most comfortable with Contractor #3 (he does work for Habitat For Humanity on the side and is a father-son team, which is always awesome) and Contractor #4 (he’s actually a friend of a friend – John was even a groomsman with him in a mutual friend’s wedding – and he has 30+ years of experience).

So although we loved Contractor #3, the opportunity to work with someone that we already knew (who had been doing this stuff since before we were born) was the deciding factor. Plus the other half of Contractor #4’s team is a girl who is about my age, and you have no idea how much that thrills me (more than it should). So contractor #4 was our pick. Not to mention that he was willing to allow us to do the easier non-structural stuff (drywall/jamb/trim) ourselves – which we love – to save some loot. And let me tell you, $700 sounds like the perfect number after our first estimate came back at 3K over that.
We’ll share more contractor info as we go, but now onto the whole permit thing. We fully believed that we needed a permit for this job from day one. And since a permit is only around $150, we were ready to bring our drawing down to the office and pay our fee (they award same-day permits here, which is really convenient). But before heading down, I decided to give ’em a call since all four contractors believed that if we talked to a “plan reviewer” and explained a few things we’d be told that we didn’t need one.
So I called and was passed along to a nice plan reviewer named Jay and explained things. It’s too much to get into, but it helped that our house is a one-story ranch (so the load on that wall was just partial and not a full second story of weight) and the fact that there used to be a doorway there about three decades ago helped as well (since it was already partially enforced). The verdict from Jay The Plan Reviewer: we didn’t need a permit after all. So we’re glad we called to save that money and time. These things differ by location though, so be sure to check with your local municipalities to learn about the rules in your area.
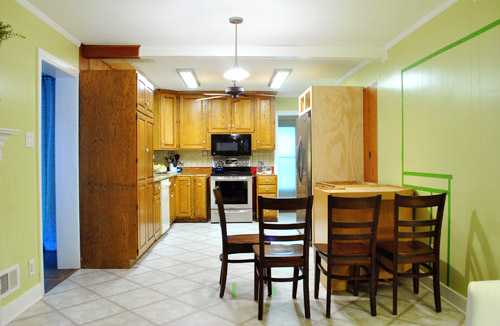
As for how we planned the exact opening’s placement, we knew we needed to build in our fridge and relocate an existing 36″ cabinet (which used to live where the stove now sits) in order to begin finalizing the peninsula placement to pin down our opening. And when we found a corner cabinet at the ReStore we were finally able to judge exactly how everything would sit against that wall so we could decide exactly where to place the opening.
We’re still looking for an 18″ cabinet to jut into the room to finish off the peninsula, but since the corner cabinet was the most important part of the puzzle (in order to pin down where we wanted the opening to be) we just taped off where the 18″ cabinet would end on the floor to picture things further and even brought in four chairs to help envision the seating area that will be created when we get that giant 3′ x 5′ counter installed (it’ll have a 12″ overhang on the two sides where you see chairs).
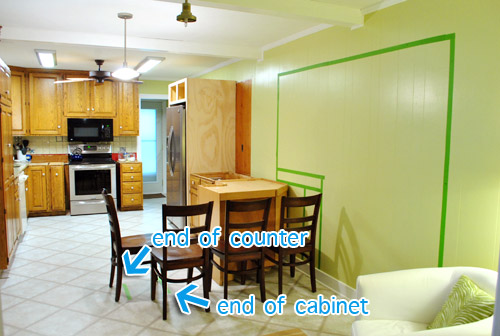
Then we just made sure that we had ample walking room beyond the stools and peninsula that will live on one side of the opening (we’ll have about 4′ of walking space) and decided to line up the other side of the opening with the beginning of the peninsula (things lining up = looks intentional and balanced, as opposed to an afterthought). This will allow the entire 8′ opening to line up almost perfectly with the giant picture window in the dining room, which really should make the newly added doorway look like it has always been there (again, things lining up = looks intentional).
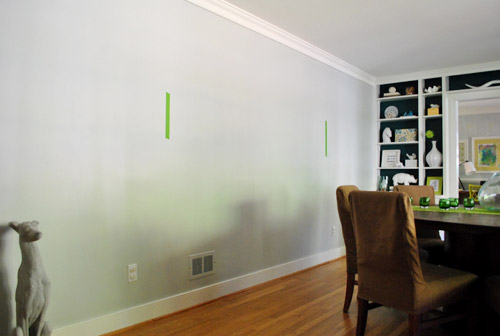
Oh and a few folks were wondering why we were opting for a half-wall instead of just doing a huge doorway with some sort of cabinetry on the back side of the peninsula that’s accessible from the dining room, but we think a half-wall is the best choice for us because:
- we didn’t want the peninsula to look like an afterthought (like it was placed in the middle of a doorway without much planning)
- we thought the half-wall would ground the peninsula, so it would feel solid and supported (instead of more like it’s floating between two rooms)
- we already have four base cabinets in the dining room thanks to the existing built-ins (so we don’t need additional cabinetry/storage)
- because of those existing built-ins, we thought an open bookcase, cabinet, or other form of built-in located less than three feet from the giant wall of existing built-ins would be a bit much
- our threshold would be a lot more seamless (if the half-wall weren’t there, there’d be an awkward strip of cork flooring between the peninsula cabinet and the dining room floor)
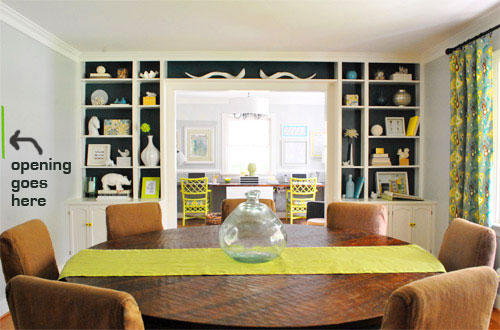
Oh and here’s the google sketch-up of the view through our future doorway according to our little tape job…
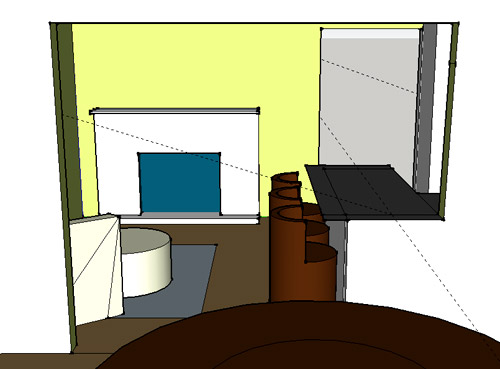
… and the full floor plan sketch to jog your memory of the top view (much more on that here):
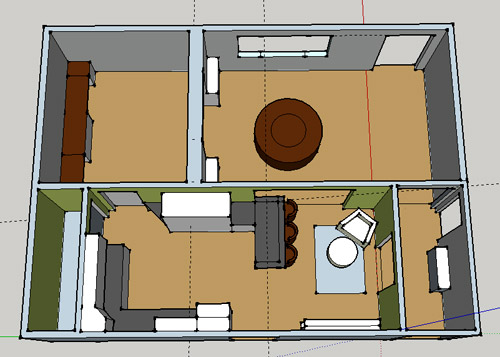
So that’s where we are. Enough words. Bring on the demo pics. If all goes as planned, we’ll be sharing those within 48 hours. Anything major on your to-do list this week? Do anything fun this weekend? Tell $herdog all about it.
Psst- The groomsman pic in this post was taken by David Abel.

Katrina says
“Plus the other half of Contractor #4?s team is a girl who is about my age, and you have no idea how much that trills me (more than it should)” – the image of you “trilling” around the house has be cracking up!
I think the opening is going to look awesome. Thank you for sharing your planning process with us – it’s great to know how someone else went about envisioning what it will look like before the wall was opened up!
YoungHouseLove says
Haha, yes I meant thrills. But trilling is fun too.
xo,
s
Amy says
As always, I love your thought process and choices. I think this will turn out fantastically!!! So excited for you guys. :) This weekend, I successfully canned pumpkin apple butter and saved $30 by DIY-ing 2 Paper Coned Christmas Trees (the 15 inch kind that you see everywhere now!)with some hot glue and a great 50% off deal at Hobby Lobby this weekend. Score!
Good Luck this week on the opening :)
Jaslyn says
Hi Sherry,
This is going to look great! Knowing you and John, you are likely already aware of EPA’s Lead Renovation, Repair, and Painting Rule but just to be sure (especially with little Clara running around):
The rule requires that contractors performing renovation, repair, and painting projects that disturb painted surfaces in pre-1978 homes be certified by EPA to follow lead-safe work practices. More information on this important rule can be found here:
http://www.epa.gov/lead/pubs/renovaterightbrochure.pdf
As always, thank you for sharing your work!
Jaslyn
YoungHouseLove says
Yup! Totally aware (our first house taught us all about that stuff since it was even older than this one). Thanks for passing along the tip to anyone else not in the know!
xo,
s
Jaslyn says
You’re awesome! …thanks for being so knowledgeable and aware of these important renovation aspects.
Ashley@AttemptsAtDomestication says
I’m so excited to see how everything is going to turn out! Projects like this make my husband want to ban me from reading your blog because he’s afraid I’m going to want a kitchen makeover and to take out a wall or two. For now I’ll stick to small DIY and see if I can work my way up ;)
Ashley says
This is so exciting! We’re not demoing any walls in our house, so I’m going to live vicariously (virtually?) through you guys!
Amy says
How long is the project estimated to take from start to finish? How exciting!
YoungHouseLove says
The wall should be opened in one day if all goes well! Then of course we have to drywall and do trim and jambs and paint and all that. As for the entire kitchen project, we’re hoping to be done by early January since things like ordering counters, tiling the backsplash, painting the cabinets, and adding new floors will take some time!
xo,
s
Kristen says
Yay!! I’m so excited!! I think the end result is going to be amazing!
Raanan says
Thank you sooo much for the fess up about the possible need for a permit!!! Always do your homework before the project starts..sounds like school eh? Many do not realize the added expenses and fines that can/will occur if/when the house is sold! It’s a relief to know you guys are honest and on the up-n-up about all you do!
Valerie says
I am literally at work chanting “tear it down! tear it down!” as I read this. Can’t wait!
ellis says
Okay youngsters- off-topic, but I’m stuck and thought you could weigh in.
I’m a single late twenties gal and am furnishing my bedroom. I have a full bed w/ headboard and would like to redo a Rast dresser from Ikea for the sidetable(s). My question- I feel like having double matching sidetables(when it’s just me, no one else in there) seems oddly matchy- like if I have a Rast on one side and then maybe just a basic table w/ lamp on the other side of the bed, it’d make more sense- not like, “Your matching sidetable is waiting for you, future unknown life partner!” Is this some dilemma I’m creating in my head? Feel free to say yes. :)
And wooooh for W.O.W.!
YoungHouseLove says
Haha, such a good question! I tend to love the look of matching side tables (even in a guest room where one person might stay quite often) – but I can see how it might look a little symmetrical and perfect. So going with another table that’s of similar scale might be fun (or you could do another Rast but change up the lamp on that side for less symmetry). Or you could just do a floor lamp on one side and a table lamp and side table on the other. Just play around to see what you like!
xo,
s
ellis says
Haha, thanks S! I definitely like matching sidetables too, but I’m thinking I’ll take your suggestions and go a little more eclectic with it. I actually just found a cool vintage c-shaped sidetable yesterday that needs some sprucing up, but then could be a nice mix in the room. Ideas, ideas…
Thanks again!
YoungHouseLove says
Ooh sounds great! Send pics!
xo,
s
Heather says
Yay!! So excited for you guys! It is going to look so good when you’re done. And the natural light it’s going to bring in is a huge plus. Can’t wait to see! :D
Teresa says
I actually like the knee wall… I would imagine sitting at the pinensula would feel like your halfway in the dining room if the knee wall isn’t there. That would feel really awkward to me.
I also really like how opening that wall changes the layout of your home. So much more practical!!!
Sarah says
My house is set up so that, the kitchen and living room are separate spaces. I want SO badly to knock a doorway to join the two areas. Boyfriend doesn’t want to mess with anything structurally (I always joke that I’m going to take a sledge hammer to it myself). I think it will open things up so nicely for our dogs to run around, for the air flow during the summer months, for us to watch TV at the kitchen table while we eat, instead of eating at the coffee table (which I HATE because it makes me feel like a disgusting slob all hunched over my plate). He gave me the green light to find a contractor and to get an estimate…but, it has to be extremely cheap and easy for him to consider actually knocking into the wall. Will definitely show him your posts along the way to try and persuade him. So, more phrases like “this was simple and easy and cheap and anyone doing it will feel like a million bucks,” would be so kind of you. In return I will then click on all of your ads, 50 times, from every computer I can find :)
Deanna Divino says
I love that you are at it again! We have a peninsula project going on and you’ve made me wonder if we should extend like you did! We have a large opening too and we’re stopping before we get to it… maybe we should continue! So.. if you can get this all done within the week, prior to US setting cabinets, we’d appreciate it! ;) Ha!
Good luck guys, everything is looking amazing!
Tia says
Exciting news! It will be great to see some major demo pictures this week.
No major deconstruction happening at my house, but… I am in the midst of large-scale decluttering, cleaning, and staging in preparation for sale. Lord have mercy.
Rebecca says
My husband installed a new door between our garage and the house which took ALOT longer than planned, as our first door was apparently not “typical” so there was alot of adjusting. I painted a small shelf for the craft area and we bought supplies to start a set of wall shelves in the family room. We are also on our 3rd try of finding a paint to match the new kitchen backsplash….hopefully we narrow it down today as the Sherwin Williams sale is ending!
Although as a note to others, the sales lady at Sherwin Williams told us we could buy the base paint (as it is on sale right now) and not get it tinted to our color, then come back later once we narrow it down and get the color tinted for free. We got a quart as a “sample” and it was about $1 more than the tiny samples at Home Depot/Lowes. For the small wall space in our kitchen another quart should do us!
YoungHouseLove says
So smart! Great tip!
xo,
s
Hailey says
We are installing new flooring throughout our whole house so we are painting all the walls throughout our whole house before the flooring is put down. I’m loving the colors we’ve chosen.
So, my weekend consisted of painting and removing a built in desk (complete with orange countertop – and I mean orange)from the wall in our dining area. I felt that my dad’s construction ability passed on through me during this process.
YoungHouseLove says
Ooh sounds exciting!
xo,
s
Louise in NE OK says
I think the lovely area next to the kitchen (with the chair and fireplace) should have its own fancy name….You could call it either the Hearth Room or the Keeping Room. The definition of both rooms is an area next to the kitchen that contains a hearth/fireplace. I am really enjoying watching the progress on the kitchen. You guys are FEARLESS!
YoungHouseLove says
Thanks Louise! Love both names! Now to pick one…
xo,
s
Raina@ Mamacita Spins The Globe says
FUN! (and probably a bit exhausting too) It’s going to look great. We are hoping for a kitchen remodel next year. We’ve been working on our living room, which we discovered was not insulated… in MAINE!!! We had our sofa in our dining room all summer… kids loved it, I did not.
Katy says
I love it! I wished I owned a house that I could do some renovations! My big thing this week has been figuring out how to home make potato chips in the microwave, and now I just eat them constantly! http://thefirstapartment.blogspot.com/2011/11/homemade-potato-chips-in-microwave.html
~Katy
YoungHouseLove says
MMmm, sounds delicious!
xo,
s
Harinee says
Good luck! Can’t wait to see it done!
Hey – did you re-paint the office chairs yellow or is it just my monitor?
YoungHouseLove says
They’re a limey-grellow color (didn’t repaint them) so it might just be how they photograph through the opening when there’s lots of light streaming in!
xo,
s
Lindsey @ A Pear to Remember says
I NEVER cease to be impressed with you guys. So inspiring. Cannot wait to see every step of the way!!! So much color and layout inspiration for our new home has been from reading your site. And boy oh boy, replacing the vertical blinds with floor length white cotton curtains is just dreamy. Even the hubby keeps saying so… THANKS!
Elizabeth says
You two have been making so much progress lately. Do you ever get overwhelmed juggling the blog, renos, and Clara? I am a student and I get overwhelmed with just my school work, and regular work sometimes… I can’t imagine throwing renos into the mix!
YoungHouseLove says
Oh yes! We’re completely normal. Which mean’s we’re regularly exhausted and overwhelmed by everything from the baby and the blog to house projects and our book! Haha. But I think we’ve learned that we like being busy (we’re not really good at sitting around- no matter how much we try) and there’s nothing about our life that we’d change! So we just try to take things one day at a time and enjoy the ride!
xo,
s
Sam @ The Junk House says
Ahhh, I can’t wait to see it! Seriously, I’m excited!
No weekend DIY projects here…we were on a weekend getaway! We took the pup and he got to play in the snow for the first time!
http://thejunkhouse.blogspot.com/2011/11/greer-getaway.html
Leigh Anne says
I’m very excited to see the process of your kitchen. We are actually in the process of doing our own kitchen remodel but it’s involving a lot more demo, more along the lines of a gut job :) We are doing most of it our selves also so hopefully it’ll turn out well!
heather says
Your house is going to look so nice when it’s all open! I love where you’re going with it. I’m personally glad the third was nixed. That seems like an awful low starting point for that scope of work – and such a huge variation in price, that scope should be easier to estimate to a tighter budget (unforeseen conditions aside).
My husband, who is a PM for custom residences, gave my mom some great advice when she was frustrated that it was taking a month *gasp* to get her multiple renovations done by various trades (not through the firm my husband works for).
You can have three things: quality, price and speed. Now choose two. If you choose price and speed, you won’t get the best quality. If you choose speed and quality you’re going to pay. If you choose quality and price it won’t be fast.
I feel like it’s easy for the average homeowner to go with the lowest price, expect the best quality, and want it done now. It’s always worth waiting the time, and vetting for the right person, to get the job done right the first time.
heather says
(and quality and price are when the owner is being realistic. High Quality custom milled Douglas Fir cabinets on a $5,000 budget just won’t happen).
YoungHouseLove says
That’s such an insightful tip! Love it.
xo,
s
T.D. says
So exited to see progress of the demo. You guys are true inspiration, keep up the hard work!
The open feeling you guys are about to create must be dreamy.
I noticed you may be able to see the hallway from the dining room and/or outside from the large window once the demo is complete. That should be exciting as well.
Opening up that doorway should bring in much needed light.
So many benefits :)
Chelsea J says
I just got a quote for a similar project and it came in at 850 (this is including relocating a light switch from the soon-to-be-gone-wall), so I feel better about my quote seeing what y’all got!
Kate Battle says
I did a Minty Mini Make Over to my hall bath! Removed nasty shower door, painted, and put in a new mirror! I love it!
http://retroranchrevamp.com/2011/11/06/a-minty-fresh-mini-bath-makeover/
YoungHouseLove says
So sweet! It looks so much better!
xo,
s
Seriously Sassy Mama says
I am super excited to see this kitchen get a makeover.
Charlotte | Living Well on the Cheap says
I’m really excited to see how it turns out! So, will the counter extend to cover the top of the half wall, or will you have wood trim on top?
YoungHouseLove says
We’re going to put a wooden ledge on top of the half wall (which will extend a few inches higher than the counter to further define and ground it into the kitchen side of the space). Hard to explain- pics and more details soon!
xo,
s
Erin says
This project is going to give your home great flow and openness (is that a word?). Great idea and kudos for thoroughness on the research- looking forward to the after photos!
Bobbie says
Wow that is quite a difference in price!
I saw these snowglobes and thought of you, Sherry. :)
http://www.chapters.indigo.ca/lifestyle/features/the-holiday-shop/?ref=home%3ahome%3ahome-main%3aSnow+Globes%3aC
YoungHouseLove says
So cute- I love them!
xo,
s
Loves Moose says
Your opening in that wall is going to look great. My preference is for an arched opening, but either way I’m really enjoying this process and the design you’ve chosen. I’m not so sure about how the penisula looks as it meets the wall opening. That kind of reminds me of a tooth barely hanging on by a sliver of flesh. But I have a feeling the real thing will look nice.
Gabbi says
We did a little demo ourselves this weekend. Last weekend it was tearing down the plaster garage ceiling (we needed to make sure we properly insulated the area since our master bedroom and new master suite would be located above). And this weekend we demo’ed the plywood basement ceiling. It was somehow a dirtier job than our plaster ceiling in the garage. Go figure!
At least our electricians now have full access to fix and install whatever they need to, and we can also make sure things are insulated and supported properly.
I’ll be posting pics later today!
http://retroranchrenovation.blogspot.com/
I can’t wait to see your space all opened up!! It’s going to be uhhh-mazing!
YoungHouseLove says
Sounds so exciting!
xo,
s
Mary says
Congrats on choosing a contractor. You are not average consumers, and in this case had a friend you trusted as an option, but most folks would not be flummoxed choosing from those divergent estimates. This consumer guide is a great resource for weighing competing estimates, drawing up contracts, etc.: http://www.dpor.virginia.gov/dporweb/con_What%20You%20Should%20Know%20Before%20You%20Hire%20A%20Contactor.pdf.
Alex says
I AM SO EXCITED TO SEE THE OUTCOME!!!
Melissa says
Everything is looking great! I can’t wait to see how the opening turns out. We are in the middle of a little project of our own…Painting a chalkboard wall in our basement. We put on coat one last night and will be putting on the second coat today. We are so excited :)
Dawn says
I thought of you and your ceramic animals while watching “Color Splash” on Saturday. David B hung 30 black or white animals heads in a “Twilight” inspired family room. I think they were made of cardboard. Crazy!
YoungHouseLove says
Ooh love it!
xo,
s
Marla says
wow, that 3 to 4 k range is way out there. My husband is a GC and if he came up with that price for that kind of job I’d think he was trying to rob someone. You’re definitely in the right ball park with the lower two bids. Excited you’re getting this done!
Wom-mom Ethne says
I am so excited you are tackling your kitchen. I’ve been anxiously awaiting this. Probably my fave house DIY project ever was when we took out a wall in our kitchen to put an island in. I’ll relive the thrill thru your project.
Jen @ The Decor Scene says
YAY!!! How excited!!! Can’t wait to see the opening…”OPEN”!!! You guys must be so excited.
We actually caulked & painted some base moulding & door trim this weekend. I love new white moulding. You can check it out here if you want. :)http://thedecorscene.blogspot.com/2011/11/fixing-up-some-base-moulding.html
And we raked leaves, but that wasn’t as satisfying as fixing the moulding. ;)
YoungHouseLove says
Such a difference! Wow.
xo,
s
Jenny A. says
I’m currently working on our basement entrance by painting, adding new(ish) lighting, etc. I have a question for you. Have you ever had any problems color-matching Benjamin Moore colors to Olympic paint? I know you’ve done that quite a bit. I started painting with a Benjamin Moore color sample, which provided enough for one coat. I’m going to need another coat but our BM store is out of color sample size containers and a quart is pretty pricey. Not only that, but I find that I actually like the Olympic paint better. I’m wondering if there would be any problem in doing the second, and possibly third, coat with color-matched Olympic? By the way, I’m having a ton of fun following you on your kitchen re-do. Love it!
YoungHouseLove says
We’ve never had any issues at all! But we also have done all one type (so I’m not sure if the color matched paint will be a teeeeeny bit different, which might show).
xo,
s
Lauren says
You two make me feel super lazy. Yesterday I cleaned out my microwave, painted my toenails and ate like seven clementines and was all “most productive day EVER.”
And then I read your October superlatives post.
So excited for the wall demo!
YoungHouseLove says
Haha- we haven’t cleaned out the microwave in months if that makes you feel any better! And my toes… yeah, they need help.
xo,
s
Tracie says
Looking good, guys! You are moving so fast! Small recommendation – NKBA guidelines recommend a 15″ MINIMUM overhang for counter height seating. If you’re tall, go deeper. It’s easy to think that making the overhang less deep will save you some aisle space, but the bodies in those seats will take up the same amount of room anyway. Also, those sitting at the peninsula will be a lot more comfortable with the appropriate knee space and NOT having to sit sideways or lean forward awkwardly to eat over their plate or sit their elbows on the counter.
YoungHouseLove says
Thanks for the tip Tracie! John’s sister Emily has a 12″ counter-height overhang and we love it! We pile in there all the time (it’s an island) so we based ours off that! In our case we worried that 15″ would have been too invasive for the width of the kitchen.
xo,
s
Michelle says
So exciting! And that’s some kind of amazing — getting bids from all 4 you called. When we were trying to finish our basement I called 4 guys for pricing. One came out and his bid was STUPID high. Another came out and never got me a bid (this is a fried of the family no less!) and one guy just never showed up. I finally went with another friend of the family and the final project cost me less than half of the initial bit. Such an adventure! Have fun.
YoungHouseLove says
Oh man, that’s kind of what we expected to happen! Haha. I’m telling you, it was a home improvement blue moon!
xo,
s
laxsupermom says
It’s awesome that all your bids came in quickly! My sis lives in VA(used to be up by the beltway, but now she’s down near Alta Vista,) and she always says getting contractors to come out takes forever.
I love the plan for the wall coming down, and can’t wait to see the space opened up. It looks like there’s an air vent on the dining room side in the future opening. Will that be moved in the wall or are you going with a floor vent?
I had a pretty relaxed weekend. Soccer season ended last week, and winter sports seasons don’t start until today. So I had time to slipcover a wingback chair. You can see it here.
YoungHouseLove says
We had a hvac pro come out and ensure that losing the vent wouldn’t compromise our system. Then with his blessing John went under the crawl space and disconnected and capped it (so the vent you see isn’t connected to anything). We actually did that in our first house for our kitchen remodel as well.
xo
s
Jill says
I noticed you’re installing appliances and cabinets on top of the current flooring. Will the depth of your new flooring, once installed, be the same depth as what is down currently? If not, how do you plan to compensate the difference?
YoungHouseLove says
We discovered that there’s an asbestos membrane under the vinyl tile so we can’t rip it up (the recommended way to deal with asbestos flooring is not to disturb it and just cover it). So our new cork floor will float on top of it and there will be about a quarter inch or so of a difference and we’ll just add a tiny transition to curve softly up and join the two floors. We had something like this in our first house too (typically as long as a threshold is under an inch it’s not too disturbing).
xo,
s
Sarah says
What do you plan on doing for the cabinet doors? I know you are replacing them but with what? from where? any ideas?
YoungHouseLove says
We’re actually painting our cabinets so we’ll be keeping the existing doors (they’re in great condition and are solid oak) and hope to match the new cabinets with retrofitted doors (leftover from the extra top cabinets that we’ll be taking down to add floating shelves). We’ll keep ya posted as we go!
xo,
s
Jenna says
So for the vent in the wall (that is visible from the dining room side), will you just move the vent to the floor? I know it’s a weird question be we are considering taking out a 1/2 wall in our kitchen but there is a vent in the wall also. We haven’t researched into contractors yet. Waiting til your demo is done first (wink wink).
YoungHouseLove says
We had a hvac pro come out and ensure that losing the vent wouldn’t compromise our system. Then with his blessing John went under the crawl space and disconnected and capped it (so the vent you see isn’t connected to anything). We actually did that in our first house for our kitchen remodel as well.
xo,
s