Our cabinets are like Chumbawumba… they get knocked down. Well, they weren’t actually knocked down as much as they were “carefully removed” (since we plan to reuse various things like the doors for the new peninsula cabinets and then donate the rest). The room was feeling pretty wood-riddled when we moved in last December…
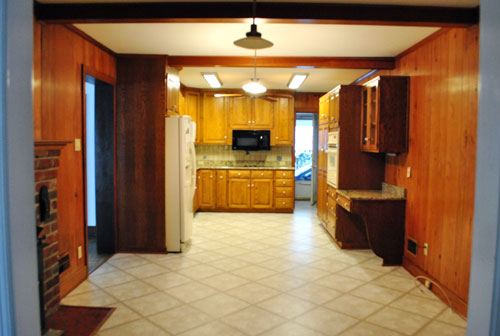
… so we were excited to un-wood-riddle-it for good.
As we mentioned here and here, we’ll be adding a wall of counter-to-ceiling penny tile…
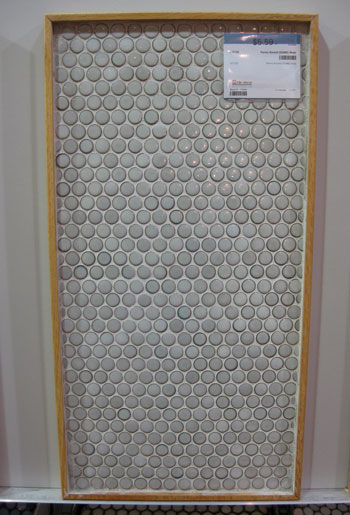
… along with a bit of open shelving (on either side of the range hood that we’ll be building in).
Oh and to avoid having the open shelves/dust & grease chat again, just check out this post for a bunch of “research” that we did before landing on that decision. It won’t all be open shelving or anything (just a few feet on either side of the vent hood that we’ll be hanging above the stove) so we’ll also still have other upper cabs around (like the one above the pantry, fridge, and dishwasher), which is why we didn’t think we’d be flummoxed by the change in upper cabinet quantity (ten points for the use of flummoxed?).
But we couldn’t be sure, so the biggest test of storage capacity was when we emptied all of those upper cabinets before removing them to see where things would land. We only plan to keep our frequently used/washed everyday dishes on the open shelves (so they won’t have time to acquire dust) along with a few other things that are always stored out in the open (like a vase or two, some art, lidded jars full of sugar and flour, some cookbooks, and a potted plant or two) but everything else will be stored in cabinets. So we went into this relocation phase a bit nervous about being able to store all of the offset items somewhere else in the kitchen.
How’d we fare? Surprisingly well! It took us at least thirty minutes of brainstorming where it was most helpful to store things like phone books, light bulbs, cookie cutters, and all of the other random items that were in those half-full shelves, but we got ‘er done.
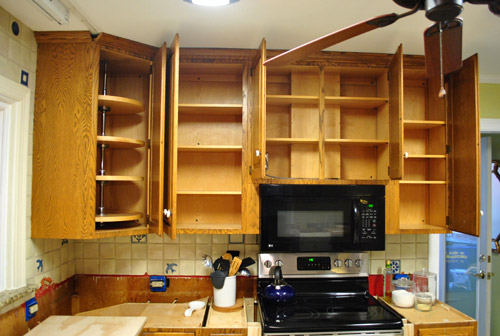
Although we probably could have shoved them into other cabinets all willy nilly in about five minutes, it made more sense to talk things out so as not to have to rearrange things fifty times throughout this process. And once we decided where we wanted to stash everything once and for all, we were thrilled to find ourselves with room to spare. The entire corner cabinet of the peninsula (which still needs a lazy susan and a door) is 100% empty, even though everything has been put away.
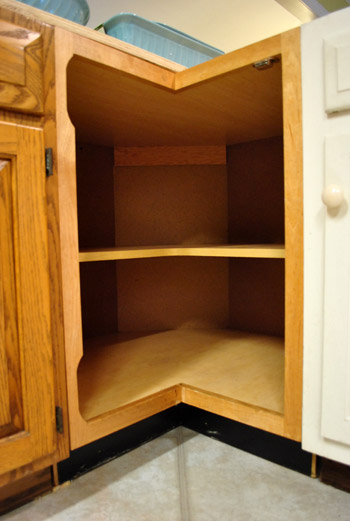
We also have our everyday dishes in the other corner cabinet (near the stove) so once they’re out on the open shelves that space will be freed up as well. We also have a completely empty upper cabinet next our pantry (that will get cut down to the right size and rehung with a microwave under it). So it’s safe to say that the added peninsula has more than made up for the few uppers that we’re trading in for open shelves). Whew.
Taking them down was as simple as unscrewing a bunch of super long screws that held them into the wall, the ceiling, and each other (while the other person stood under them to support them so they wouldn’t come crashing down).
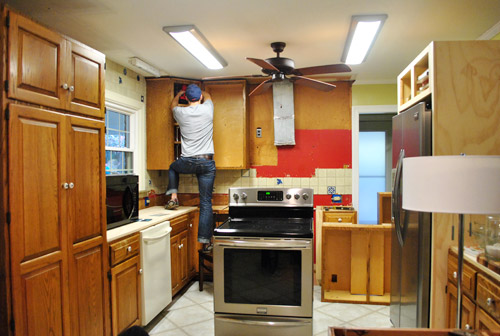
We didn’t expect removing them to make such a visual difference, but the room immediately felt a lot more open (not sure if the photos will do that justice since it might be a you-have-to-be-here-thing).
Well, at first it just felt crazy (here’s how it was looking immediately after we finished):
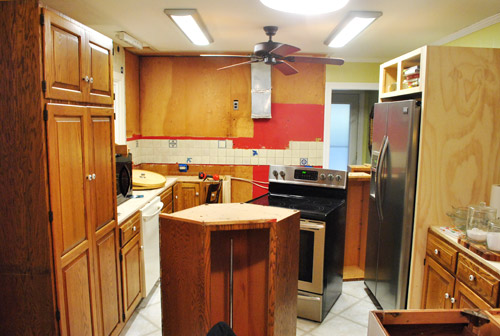
But after we cleaned things up (aka: put the extra cabs in the sunroom and pushed the stove back into place), it immediately felt a lot lighter.
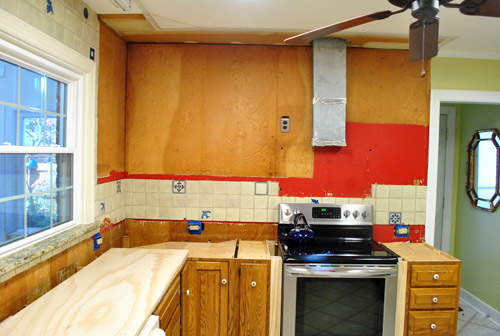
You know, if you squint past the nasty unpainted ceiling and the insane fire-engine-red paint that we revealed (can you imagine that paired with all that wood cabinets and dark paneling?).
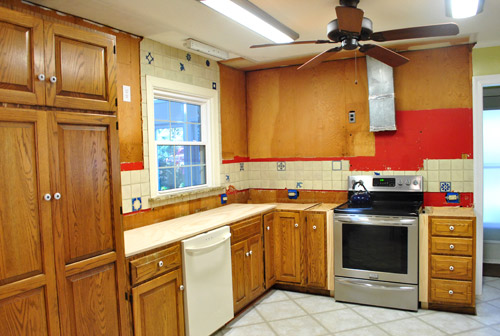
So yeah, this is one of those things-have-to-get-worse-to-get-better stages that leaves the room looking strip-searched, but we love that change is in the air. Even ugly-for-now-but-soon-to-be-reassembled change. The kitchen just breathes a lot more without that hulking too-low-and-not-at-all-to-code black microwave that used to hover dangerously close to the stove…

…and a wall full of tile and shelves with a giant actually-works-well range hood is going to be such an upgrade.
Still to come down? The backsplash, the googly-eyed cabinet hardware, the cabinet doors (for priming and painting), and of course we’re waiting on our counters and then we’ll add backsplash tile, install our stainless dishwasher and microwave (which we’ll be building in), redo the lighting, and redo the floor with the mocha cork that we got on clearance. So yeah… lots to do. But we’re taking it one day at a time.
And so far living without a microwave hasn’t killed us (although soup is a favorite, so we’ve been heating it on the stove – which I must admit feels very quaint). We definitely miss the sink, but thanks to having the dishwasher hooked up we’re surprisingly ok with our in-shambles kitchen. So that’s the update. What did you guys do this weekend? Any cabinet rearranging or removing? Any karaoke? Come on, someone had to be singing Chumbawumba while our cabinets were coming down.
Psst- This post’s title was an ode to some of our early-blogging kitchen posts from four years ago entitled “Our Cabinets Are Like Mariah Carey” and “Our Cabinets Are Like Brangelina” – ah, full circle blogging.

kristen says
Wait, you have a window in your kitchen! Just now seeing it. The kitchen looks great with the cabinets down, such a transformation already!!
And I’m with the other comments – you still have a phonebook??!! I read why you have it and now understand why, although I still have the initial reaction :).
Allyn says
Oh gosh, that room would have been a cave with that red. Gives me the creeps just thinking about it.
We have two open shelves in our kitchen that we love. They definitely give it a much more open feel. I even painted the back of them a bright yellow so they really pop.
Now that stupid song is going to be stuck in my head all day.
annabelvita says
It totally does look much more open!
I haven’t had a microwave since… maybe 2004? Except for a couple of months in the middle when I was living my mum and then we did have one for a few months in my last shared house.
The only thing I miss it for is re-heating cold cups of tea or coffee and steaming baby spinach.
Oh! And whenever I see a recipe for a “30 second chocolate mug cake” on pinterest, obviously.
Meredith says
I just love that penny tile! It’s going to look great! Open shelving is so nice, too. I can’t wait to see it all finished!
Robin @ Our Semi Organic Life says
I didn’t realize you were removing ALL the upper cabinets! It looks great!
Andria says
You know, I haven’t been a reader all that long, but that’s the first time I’ve seen John demo-ing with shoes on! Kudos to him! :)
LaMadre says
OK, I know you have a long list of things to do but even just looking at your photos I want to pull that tile off. It’s just begging to be pulled off. It all would start with just checking to see how big the job will be and then… I recall your master bath back splash – I bet that tile is already down! You’re making great progress!
Wom-mom Ethne says
The red walls – musta been popular 30+ years ago because my mom had Tupperware that exact color: orangey-red. There’s still a piece or two around since that stuff lasts forever. I’m starting to like the open shelving better now that I can kinda envision it.
sophie says
hah! When we took our cabinets down in the summer, we discovered that an *entire wall* of cabinets was only held up with two screws … the rest were not in studs at all, so when my husband unscrewed one, we had a scary moment: the whole wall of cupboards started coming along! Frightening, after the fact, to think that it had been like that for almost 30 years.
Needless to say: our current cupboards are well and firmly attached into studs…
YoungHouseLove says
Woah – so scary!
xo,
s
Krystle @ Color Transformed Family says
I am excited tonsee the progress you have made. It’s been a few weeks since i have been able to read your blog. I can’t imagine tearing apart my kitchen but i know the end result would be worth it.
Amanda S. says
John looks ripped in the picture where he’s unscrewing the cabinets!! Nice shot!
YoungHouseLove says
Haha- my man’s all muscle. Me… not so much.
xo,
s
Robin @ Our Semi Organic Life says
I know a lot of people (here) say they could live without a microwave but I definitely could not. Don’t get me wrong I’m a homemade cooking kinda girl; I cook daily but I could not live without a microwave. It’s just so handy for everything from breakfast to dinner and more!
Lauren says
My husband is about to put up a back splash with penny tile. We’ve never done this before and I hear penny tile might be the hardest tile to work with. Can you write a DIY post about the penny tile installation? -Lauren
YoungHouseLove says
Absolutely! We’ll explain every step of the process (we love to over-share, haha).
xo,
s
Alison says
I think you meant “bit”– So we went into this relocation phase a but nervous about being able to store all of the offset items somewhere else in the kitchen.
Looks awesome so far!
YoungHouseLove says
Yes! Thanks. All fixed!
xo,
s
Jennifer M says
I can’t wait to see your kitchen when it’s all done. I love all the things you’ve chosen, especially that tile. Watching you rip out and move cabinets has been inspiring. I’d love to put some open shelves in my own kitchen, although I think I’d have them in the peninsula/bar stool area and display my wine glasses and pretty serving bowls.
Jessica @ The Desert Abode says
So exciting! :)
My husband installed a new over-the-range microwave just in time for Thanksgiving. I didn’t think I could get so excited about a microwave of all things, but it really makes the kitchen!
Cara says
Love to watch your progress – especially in the hub of the home! It’s going to be so awesome!
Are you planning to tile the wall and then install the open shelves on top of the tile? Or do you install the new shelves and then tile around them? We are thinking of doing something similar (and try to do it DIY) in our next house, so I’m curious about the order of installation. Thanks!!
YoungHouseLove says
Yup, shelves on top of tile will give us the most seamless look (and save us a ton of tile cuts) so here’s hoping we can figure it out!
xo,
s
Rachael says
I am watching this with interest as we are about to start a similar adventure in our kitchen.
Wall coming down? Yep
Upper cabinets being replaced with open shelving? Yep.
Etc etc.
Thing is, you’re getting uglier before getting prettier photos are making me nervous!!!!
Molly says
I didn’t even know you guys had a window in the kitchen until I read this post! Crazy. Big improvement.
YoungHouseLove says
Haha, it’s so funny how many people are just now noticing the sunroom window! Yay!
xo,
s
Ayelet says
Thanks for the musical throwback! Haven’t heard this song since high school or college….
Beckie says
When my now 6 1/2 year old daughter was a baby, my father nicknamed her ChumbaWumba. He is a very silly guy and was making up silly words and phrases one day and she got the giggles every time he said it so it just kind of stuck. To this day, I thought it was something he just made up. I had no idea it was the name of a band, lol. Thanks to your post a mystery has been solved. And better yet, my daughter knows that song so she will be very excited to know it’s sung by her namesake…uhh, nick-namesake :)
YoungHouseLove says
Haha- so cute!
xo,
s
April says
We’ll be singin’ when we’re winnin’….
[email protected] says
Hi Sherry and John,
We are also in the mist of a kitchen redo as well. Our kitchen is not big by any means (8ft by 20ft ,maybe a tad long), but by taking out the wall cabinets it feels positively spacious. It looks like your kitchen should be done for the holidays, can’t wait to see what you come up with :)
Amanda says
It’s looking great! I can picture the lovely tile back splash and shelves.
What will you do with the other wall, the one with the window? The microwave is being built in to the left of the window, by the pantry cabinet, correct? Will you just take down the old tile (what the heck is the pattern on that stuff??) and paint that wall?
YoungHouseLove says
The cabinet to the left of the window and the open shelves to the right of the window will be the same width, so there will be the same amount of breathing room on either side of the window (about 14?). I am crazy about things like that, so I wanted to make sure it would look balanced in the end! Then we’ll tile under the cabinet and the shelf that juts onto the wall to the right of the window and add paneling which we’ll paint the same color as the rest of the room above the 18″ backsplash line. Confusing, huh? We had to sketch it to wrap our heads around it. We’ll have to share that stuff in more detail as we go!
xo,
s
Angie K says
If you took the shelf out of that 100% empty cabinet it would make an awesome hide-a-way for Clara! Or am I the only weird mom who lets her kids play in one of the cabinets :)
I am going to be making a big pot of chicken noodle soup for dinner tonight from a rotisserie I picked up yesterday. Is it lame that I am SO excited for it???
YoungHouseLove says
Haha, I’m not sure she can fit in there. She hasn’t tried yet, so we’ll have to see! Haha.
xo,
s
Ashley@AttemptsAtDomestication says
Without the cabinets I can totally picture the open shelving and penny tile! It’s going to look awesome! I love how open the kitchen looks without the upper cabinets! The kitchen is definitely not going to be a dungeon anymore once you’re done!
MaryBe says
I have to ask – do you own a ladder? Or just ladder-backed chairs? Ha!
I’m going to miss those googly-eyes always.watching.you.
Love all the changes <3
YoungHouseLove says
Our ladder backed chairs are lighter than the ladder! Haha, so we tend to use them more because they’re easier on the ol’ back (and actually quite sturdy).
xo,
s
Jen @ The Decor Scene says
I love the progress!!! The room definetly feels lighter and not so heavy anymore. It’s going to look amazing once you guys are finished. I can really see it all coming together now. AND now I have that song stuck in my head, but I do like it, so it’s all good. :)
Kelly @ Corner of Main says
The inside of our old cabinets are fire-engine-red also ;) Your progress looks great and I just love those tiles. I can’t wait to see the finished room!
Hilary says
Ohhh the cabs are coming along! …And WHOA to that red paint! PS -are those ‘notify’ buttons below new?? Loving them!
YoungHouseLove says
Here’s hoping they don’t crash us! Haha. We have been trying them and have our fingers crossed!
xo,
s
Jess @ Little House. Big Heart. says
Can’t wait to see the result and how you like the open shelving!
Karen @ Aurelia Interiors says
My aunt still has a kitchen with all that wood and drak red walls. She is teacher so she also has a ton of apple themed things in there as well. Its a sight to behold. Your red paint find reminds me of that.
Lindsay says
We’re in the same process as you guys are although we’re doing a full reno with all new cabinets, wiring, and plumbing. We took out the last of the cabinets this weekend except for the one the sink is still in. Our kitchen already feels so much better even though the fridge, oven, sink, and dishwasher are all standing alone along their respective walls. We’re painting all the trim and some of the walls before our electrician comes next week to do the wiring. Cabinets are getting installed Dec. 8th and hopefully the counters will be in 10 days after that! We’ve been planning to redo our kitchen this fall but were dragging our feet until I saw your Lucky Penny post. We fell in love and are doing the same penny round backsplash as you guys. Thanks for the inspiration! We’ll have to send you some before/afters when we’re through!
YoungHouseLove says
We’d love to see after pics! Good luck withe everything!
xo,
s
Carrie says
Wow that red paint is intense! I can already picture the serene penny tile :-) Can you use the Lazy Susan hardware from the upper cabinet in the peninsula one?
YoungHouseLove says
That’s our hope! We’ll have to tweak things (it’s the wrong height) but we hope it works!
xo,
s
Erin Machado says
I actually did karaoke this weekend! But, sadly, not Chumbawumba. And…this weekend we hung up our white resin ram and moose heads we got on sale at Z Gallerie thanks to you guys!!! We LOVE LOVE LOVE them, so thank you, thank you, thank you! And your white ceramic (or resin?) animal obsession might be catching. ;)
YoungHouseLove says
Love it!!!
xo,
s
Jessica says
Is it just me or does the kitchen window look so much bigger now that the cabinets are out? Looks like the light comes through the whole room better! I am totally seeing where you are going with the kitchen and I love it!
YoungHouseLove says
It’s definitely a lot more open in there! So glad the pics are actually showing that (I wondered if they would).
xo,
s
Serina says
I’m so loving all the kitchen progress you two are getting done! It’s amazing how just removing some cabinets (or even just cabinet doors like I did in my kitchen) can make the entire kitchen feel so much more open, light and airy:
http://applesforolive.wordpress.com/2011/02/18/less-is-more-quick-change/
YoungHouseLove says
SO charming! What a difference!
xo,
s
Katy says
I love the back splash! I spent this weekend hosting a potluck and made a turkey for the first time! It turned out great but I wish I had a better kitchen like yours! http://thefirstapartment.blogspot.com/2011/11/how-to-roast-turkey.html
~Katy
YoungHouseLove says
Mmm, that turkey looks delicious!
xo,
s
Angie says
Oh how I heart Chumbawamba! Most under-rated one-hit wonder of the nineties! It’s one of those “can’t get the song out of my head after someone mentions it” songs. I also wrote a Chumbawamba inspired blog post back in July: http://www.angiesroost.com/2011/07/28/i-get-knocked-down/ about how the bathroom towel hook labels kept falling down…and then they got back up again….
YoungHouseLove says
Haha- love it.
xo,
s
Michelle Hassler says
The kitchens looking good. We are actually closing on our first home tomorrow!! eeek. Our house isn’t coming with a fridge and we went this weekend to pick one out. Lowe’s had yours on sale for $890! We got the non-counter depth version for $790. Here’s to hoping it fits. haha. (well we know it will fit, just not sure the doors are going to open enough).
YoungHouseLove says
They’re having such amazing sales right now! Congrats!
xo,
s
Paula says
Will you be tiling behind the pantry as well, or just around it?
Anyway, I’m glad I’m not the only weirdo who feels happy-anxious to see this project take place :-) We’re planning similar modifications to our kitchen next year, so reading about yours really helps to take the edge off the anticipation.
YoungHouseLove says
There will just be backsplash tile above the counters (18″ high) and then it’ll be painted paneling above the pantry and on the upper part of the wall on the window-wall (just tile to the ceiling on the oven wall so that can be a focal point around the vent hood).
xo,
s
becky says
we literally just put our shelves up this weekend. it took us two months of staring at the finished walls to do it – mostly because we were terrified of the end result (no matter how many pics we had googled and knew it was what we wanted). actually, i think it had more to do with the fact that since the walls are the only thing we’ve paid to have done so far on the remodel – we are terrified to put nails or screws or anything into them. whereas, with the floors we did, i’m like, “whatever kids – drag the chainsaw across them – i don’t care – i know how to fix them”. walls – no idea. so excited to see how your are going to turn out – especially as you had the nerve to tile to the ceiling like we had planned. (i finished tiling our bathroom to the ceiling and killed the idea – hastily, i might add). okay, good luck.
Katie R says
We are actually getting ready to rip out our cabinets next weekend since we’ll both be off work for 4 days. The plan for last weekend was delayed due to a headache but I’ll be setting up a temporary kitchen in our family room complete with some $15 target shelves leftover from college, the fridge, the kitchen table and a small, shallow tub-trug (http://us.tubtrugs.com/) for dishes along with miscellaneous small appliances for cooking. That should give us a chance to still eat from home and work on the kitchen at the same time. That and I’ve been stocking up on local groupons/living social deals to eat out for cheap!
YoungHouseLove says
So smart! We have been saving coupons and promotions for eating out too!
xo,
s
BrookeJ says
Taking down those upper cabs is probably the 2nd best thing you’re doing in the kitchen. It feels like all the weight is gone from that side of the room. I imagine the room really looks a lot more balanced (since there isn’t anything tall and heavy across from that wall).
YoungHouseLove says
Yes! You just explained it a lot better than I could. Haha.
xo,
s
Amy says
Have you ever considered removing the window above the sink, and having it completely open to the sunroom?
YoungHouseLove says
We’d love to! That room is on a different heating/cooling system (just a small heater/air conditioner that we turn on when we’re in there) so unfortunately it wouldn’t be energy efficient at all (all the heat or cool air would escape into an unregulated room) unless we redid the heating system ($$$). Maybe someday though!
xo,
s
Lisa says
You could switch out the traditional window and just put in a full glass pane that doesn’t open. That would let in even more light and would look great.
YoungHouseLove says
Ooh that would be pretty to do down the line (aka: when we have the budget)!
xo,
s
LaVerna DuBois says
Oh the inspiration abounds. When I removed my upper cabinets I intended to reuse or donate them, but the suckers wouldn’t budge so I grabbed me a sledge hammer and went to town. I also didn’t ask permission first, I figure it’s better to ask forgiveness, especially when I hatch a plan that works out in my favor. :) I love the open feeling. Now…to refinish the rest. Ugggh I’m already tired just thinking about it.
Ivette says
It looks so much better now. Open and airy! You guys are inspirational, and I love how careful and thorough you are. We are in the process of painting our upstairs, which consists of two bedrooms (is a converted attic), in preparation for putting down new carpet in 2 weeks. Well, my husband has been cutting the edge of the old, ratty carpet so we can paint the baseboard and yesterday we discovered that the previous owners built a closet and wall unit right on top of the carpet! We were like why??? I just feel like carpet is one of those things that doesn’t last a lifetime like wood flooring, and this carpet is a case in point, old and stained and bald in spots. They never thought the carpet would get replaced down the line? Anyway, that’s why I say you are inspirational, and as we update things in our house ourselves we want to be as “professional” as possible. Sorry for the long post, I don’t have anybody else to share renovation adventures with! :)
YoungHouseLove says
Aw man, that stinks! So sorry about your discovery. Here’s hoping you can make it work somehow!
xo,
s
Erin @ One Project at a Time says
I love how calm you guys are with your torn up space. Or are you just good at hiding it? ;) When we were tearing up our back splash and counters, this blogger was like Lindsey Lohan (i.e. a complete disaster.) As seen at the bottom of this post) http://oneprojectatatime.blogspot.com/2011/06/46-table-talk.html
YoungHouseLove says
Haha, I think we stressed enough for ten lifetimes the first time we redid the kitchen. Our first house was such a learning curve and we felt a lot more rushed and panicked. Now we have sort of given ourselves permission to take it one day at a time and go as slow as we need to. It’s less pressure, which is nice!
xo,
s
Teresa says
Funny you guys say it looks terrible :) Because I think it looks awesome!!! I mean, it’s actually in progress and getting closer to the prize right? Each step takes you closer… you need Eye of the Tiger, mhm, that would be perfect for this…. lol
Melissa says
Oh my gosh, totally having a freak out moment…after not hearing this song in probably 5 years or something, it just came on the radio as I’m reading this!! What?!
YoungHouseLove says
That’s weeeeeeiiiiird!
xo,
s