Our cabinets are like Chumbawumba… they get knocked down. Well, they weren’t actually knocked down as much as they were “carefully removed” (since we plan to reuse various things like the doors for the new peninsula cabinets and then donate the rest). The room was feeling pretty wood-riddled when we moved in last December…
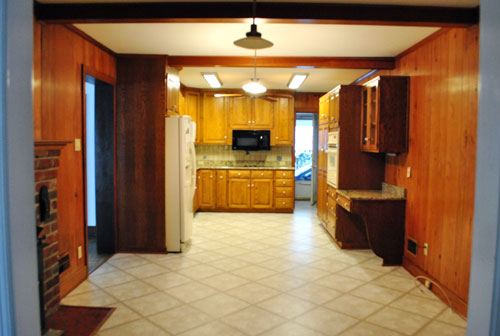
… so we were excited to un-wood-riddle-it for good.
As we mentioned here and here, we’ll be adding a wall of counter-to-ceiling penny tile…
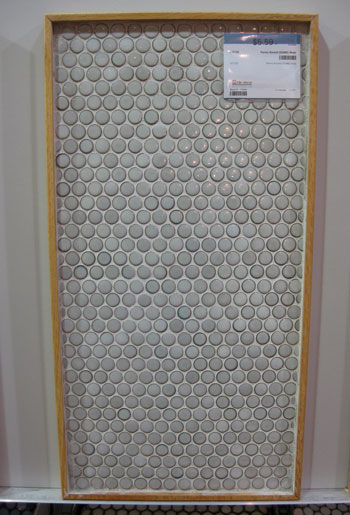
… along with a bit of open shelving (on either side of the range hood that we’ll be building in).
Oh and to avoid having the open shelves/dust & grease chat again, just check out this post for a bunch of “research” that we did before landing on that decision. It won’t all be open shelving or anything (just a few feet on either side of the vent hood that we’ll be hanging above the stove) so we’ll also still have other upper cabs around (like the one above the pantry, fridge, and dishwasher), which is why we didn’t think we’d be flummoxed by the change in upper cabinet quantity (ten points for the use of flummoxed?).
But we couldn’t be sure, so the biggest test of storage capacity was when we emptied all of those upper cabinets before removing them to see where things would land. We only plan to keep our frequently used/washed everyday dishes on the open shelves (so they won’t have time to acquire dust) along with a few other things that are always stored out in the open (like a vase or two, some art, lidded jars full of sugar and flour, some cookbooks, and a potted plant or two) but everything else will be stored in cabinets. So we went into this relocation phase a bit nervous about being able to store all of the offset items somewhere else in the kitchen.
How’d we fare? Surprisingly well! It took us at least thirty minutes of brainstorming where it was most helpful to store things like phone books, light bulbs, cookie cutters, and all of the other random items that were in those half-full shelves, but we got ‘er done.
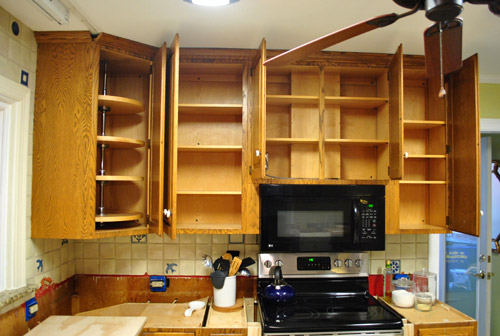
Although we probably could have shoved them into other cabinets all willy nilly in about five minutes, it made more sense to talk things out so as not to have to rearrange things fifty times throughout this process. And once we decided where we wanted to stash everything once and for all, we were thrilled to find ourselves with room to spare. The entire corner cabinet of the peninsula (which still needs a lazy susan and a door) is 100% empty, even though everything has been put away.
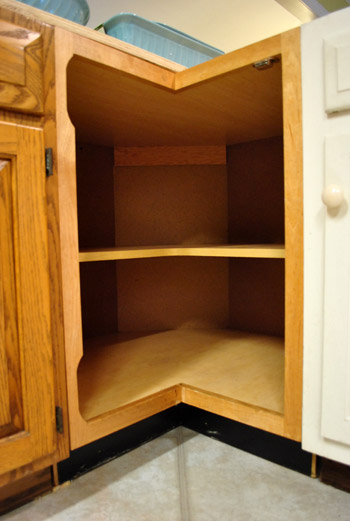
We also have our everyday dishes in the other corner cabinet (near the stove) so once they’re out on the open shelves that space will be freed up as well. We also have a completely empty upper cabinet next our pantry (that will get cut down to the right size and rehung with a microwave under it). So it’s safe to say that the added peninsula has more than made up for the few uppers that we’re trading in for open shelves). Whew.
Taking them down was as simple as unscrewing a bunch of super long screws that held them into the wall, the ceiling, and each other (while the other person stood under them to support them so they wouldn’t come crashing down).
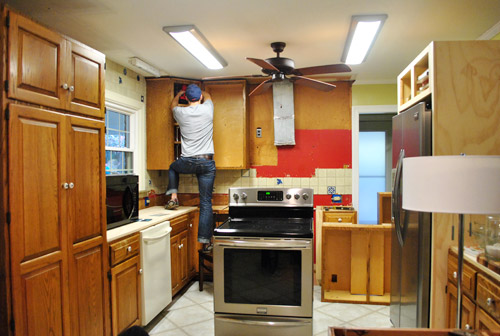
We didn’t expect removing them to make such a visual difference, but the room immediately felt a lot more open (not sure if the photos will do that justice since it might be a you-have-to-be-here-thing).
Well, at first it just felt crazy (here’s how it was looking immediately after we finished):
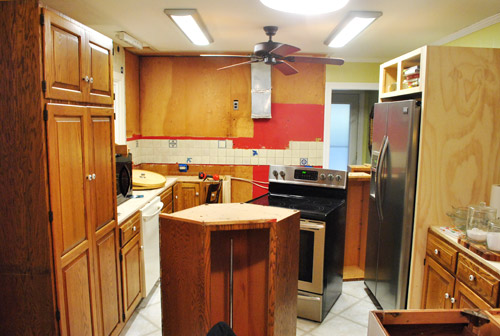
But after we cleaned things up (aka: put the extra cabs in the sunroom and pushed the stove back into place), it immediately felt a lot lighter.
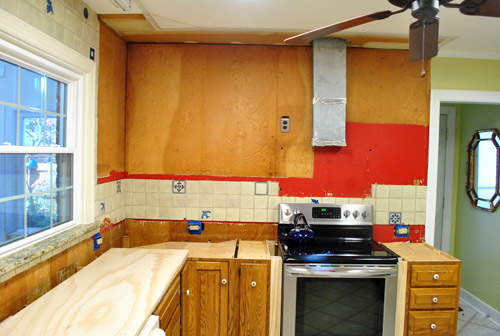
You know, if you squint past the nasty unpainted ceiling and the insane fire-engine-red paint that we revealed (can you imagine that paired with all that wood cabinets and dark paneling?).
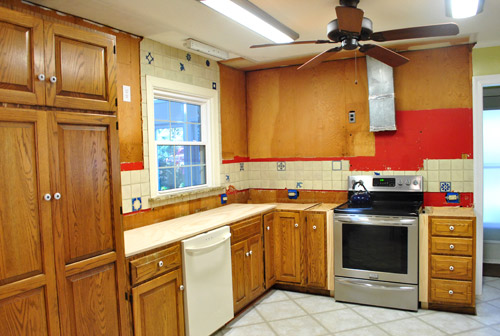
So yeah, this is one of those things-have-to-get-worse-to-get-better stages that leaves the room looking strip-searched, but we love that change is in the air. Even ugly-for-now-but-soon-to-be-reassembled change. The kitchen just breathes a lot more without that hulking too-low-and-not-at-all-to-code black microwave that used to hover dangerously close to the stove…

…and a wall full of tile and shelves with a giant actually-works-well range hood is going to be such an upgrade.
Still to come down? The backsplash, the googly-eyed cabinet hardware, the cabinet doors (for priming and painting), and of course we’re waiting on our counters and then we’ll add backsplash tile, install our stainless dishwasher and microwave (which we’ll be building in), redo the lighting, and redo the floor with the mocha cork that we got on clearance. So yeah… lots to do. But we’re taking it one day at a time.
And so far living without a microwave hasn’t killed us (although soup is a favorite, so we’ve been heating it on the stove – which I must admit feels very quaint). We definitely miss the sink, but thanks to having the dishwasher hooked up we’re surprisingly ok with our in-shambles kitchen. So that’s the update. What did you guys do this weekend? Any cabinet rearranging or removing? Any karaoke? Come on, someone had to be singing Chumbawumba while our cabinets were coming down.
Psst- This post’s title was an ode to some of our early-blogging kitchen posts from four years ago entitled “Our Cabinets Are Like Mariah Carey” and “Our Cabinets Are Like Brangelina” – ah, full circle blogging.

Helene says
I am so freaking addicted to your kitchen redo.
Julia @ Chris loves Julia says
I can totally see it and I am ANXIOUS for you. I am so curious as to the order everything we get done.
Oh, and guess what I found on One Kings Lane today:
https://www.onekingslane.com/product/12384/347238
Finials, but still. Your big pineapple vase is just TOO close. You can definitely feel amazing about that purchase.
YoungHouseLove says
Isn’t that so funny?!
xo,
s
Jill says
YEA for you all! But, I have to admit, I am sooooo ready for the tiles to come down. They’re driving me a bit nuts.
All your kitchen stuff made me antsy. I want to tear apart something in my house. :-)
Shauna says
Can’t wait to see the next steps!! The kitchen keeps getting better and better!
Andrea says
Had to laugh at the quaint comment, we just moved and our microwave is a tish displaced (aka no hooked up) so we’ve been re-heating things like pizza in the oven. It does feel so.. fancy? Simple? I kind of like having to take more time, quaint is the perfect word!
schmei says
First: way to make a Chumbawumba reference.
Second: we’ve lived without a microwave for 5+ years, and we actually prefer life with one less appliance. Maybe this will convert you to the microwave-less path?
YoungHouseLove says
Ya never know! Right now we just miss it for thawing stuff that we don’t have hours to naturally thaw with water in the sink (especially since we don’t have a sink- haha).
xo,
s
Alli R says
Hey John and Sherry!!! I just wanted to chime in…I have one of those lazy susan areas in a corner cabinet just like that, below the counter. It is brand new and it messes up and comes of track all of the time!!! It’s such a pain the the donkey! Have you thought about something like this…http://pinterest.com/pin/372980906/
YoungHouseLove says
Now that is crazy cool! We just have a basic lazy susan in the other corner that we’ve used for the last year or so without any issue, but a pull out drawer would be amazing too!
xo,
s
Colleen P. says
AAAAHHHH!!!! Oh I so want those! I have corners that go entirely unused in my kitchen, and because my house is older than dirt it also doesn’t have a place to install a dishwasher, so we roll that puppy around-with those I could have it all! ME WANT!!!
Lisa says
We just moved into our first house and discovered that the cabinets and the shelves within them are cheap particle board, not solid wood. The shelves are starting to warp- not as bad as the ones from our old apartment, but we’ll probably replace them eventually. It would have been nice to have solid cabinets so we could do a kitchen redo by simply replacing the doors.
Since you guys have had luck finding matching-sized base cabinets, do you think it would be feasible for someone to find enough cabinets at the ReStore and similar places to redo a whole kitchen? We probably would keep the same layout we now have and add all new doors.
YoungHouseLove says
Oh yes! We’ve seen entire kitchens at the ReStore for around $500 for a ton of matching upper and lower cabinets that I’m sure you could redo an entire kitchen with!
xo,
s
Eilene says
I love viewing this transformation step by step! I can’t wait to see the tile and the shelving… the cork floor too. It’s like a dream kitchen for me!
Also, not to be too nosey but does the BPA in canned products concern you at all? I miss canned soups and your post make me want to grab my can opener! It’s so easy and yummy!
YoungHouseLove says
Yes, we try to buy the organic stuff in the cans that say “BPA free” whenever it’s on sale! But I must admit that we eat Campbell’s Healthy Request stuff too in moderation (but don’t give it to Clara).
xo,
s
Stacy says
Going to look GREAT! Huge diff. already!
I did something VERY similar to my cabinets (i.e. ripped em down and opted for open shelving) here:
http://19butternut.blogspot.com/2009/08/big-reveal.html
3rd pic down shows what it looked like BEFORE.
Good luck and enjoy! Can’t wait to keep watching the progress!
YoungHouseLove says
THAT LOOKS AMAZING! I love it.
xo,
s
Lucy says
Love how you’re posting as the renovation progresses – it’s so exciting!
Also, is the stool of your window casing made from the same marble as your old counter tops? If so, do you plan to keep it that way?
YoungHouseLove says
Yes, it’s marble so it’s gotta go! We’ll do a simple wood sill like we had in our first house’s sink window (it was even in the same spot, haha).
xo,
s
Raina@ Mamacita Spins The Globe says
You guys are really moving along! I love the tile that you selected!
Kelley says
Now I’ve got Tubthumping in my head!!! :)
carol says
Kitchen’s looking good! Love the blog and you make me laugh on a regular basis. I think you know where the funny is. Was inspired by the Bean’s room at your last house and am about to pull the trigger and buy celery sticks to paint my daughter’s room tomorrow. Looks beautiful in the photos but have wondered if that color started to bug you and maybe that’s why you didn’t repeat it in this house? You know how paint colors can sometimes start to bug, even if you like them at first? Just curious as I’m about to marry that color myself, so to speak. Don’t want to make my bed and not be able to sleep in it if you know what I mean. . . or do that to my 7-year-old! :)
YoungHouseLove says
Oh man we still miss that room! We just thought we should try another color on the wall here since we were using all the same furniture and it might be weird to clone exactly the same room but I loved that color with the blue ceiling and crown molding. So crisp!
xo,
s
Jamie @ The Treehouse says
OMG I’m so excited to see it all come together. I even mentioned doing the penny-tile-counter- to-ceilng-thing in our kitchen to my husband and he loved the idea.
Tux says
HOW DARE YOU!!!!
I didn’t even play the video and I still fear that will be with me the rest of the week.
EVIL EVIL EVIL!!!
YoungHouseLove says
Haha, sorry! Just couldn’t resist…
xo,
s
Lizzy says
I can definitely catch the more “open” feel through the pics. Lookin’ good!
Forgive me if you’ve already spoke to this but are you planning on constructing your own shelves or purchasing a “kit” (for lack of a better word)?
We are going to be tearing down half of our cabinets after the holidays and replacing them with open shelves, much like you are doing. I assume they will be relatively simple to construct ourselves but perhaps you’ve done some research already?
(P.S. I love to use YHL just as I used Cliff’s Notes in High School. It’s so much easier than reading through all the clutter thats out there on the www! :) )
YoungHouseLove says
We want shelves that are 12″ deep (so we can put dinner plates on it) so we’re not sure if we’ll be able to find affordable ready-made ones or if we’ll DIY them with framing lumber or something, but we’ll keep you posted!
xo,
s
Jen says
I have LOVED your blog for quite sometime. I love your creativity and that you enjoy getting your hands dirty. But I do have one thought about the open shelving. I have had open shelving and it looks awesome but you DO NOT want it too close to the stove or near a sink. No matter how often you have the fan on, your dishes will catch what the hood fan doesn’t…GUARANTEED! Open shelves are best where there’s no steam or grease. Just a heads up from someone who’s already had what you’re about to.
Thanks for the great blog! Keep up the great work!
YoungHouseLove says
Check out this post full of open shelving research we did before settling on the placement/layout: https://www.younghouselove.com/2011/10/tile-shelves-and-more-tile/
xo,
s
heyruthie says
#1–played the song. smiled like crazy. still love it, after all these years. thanks for the smile.
#2–is the brown stuff behind there drywall? or is that plywood back there? i’m hoping it’s un-primed drywall. Am I right?
#3–I’m loving this change. I *really* like how the window “pops” now (even though it doesn’t look outside, right?) It still seems to bring in a lot more light to the kitchen, without the cabs flanking it. I’ve got a very similar setup, and now I’m dying to take those bad boys down. But i think i’ve got more “junk” than y’all…..hmmmm.
YoungHouseLove says
Yup, it’s plywood but it’s shot so we’ll have to cut it out and add cement board to hold our wall of tile!
xo,
s
heyruthie says
p.s. is there any benefit to trying to integrate the sunroom more to the rest of the house by removing that window and making it an open passthrough? Or is the HVAC in there inferior, and you love having a separated “painting room” too much? LOL!
YoungHouseLove says
Yup, it’s a heating/cooling issue (they’re on separate systems) but someday it would be fun to extend the ductwork into there so it could all be on one system! Although I do love a separate room for painting…
xo,
s
KiTx says
So I love to tub-thump just as much as the next child of the 90s, but I’d never seen the video. Is anyone else seeing the INCREDIBLE resemblence between the female Chumbawumba singer and Project Runway’s Austin Scarlett? (Compliment to Chumbawumba singer, I think, as he is way prettier and more stylish than many women will ever be.) Anyone else seeing it?
And the kitchen already looks lighter and more airy, well done!
YoungHouseLove says
Yes! They’re practically twins!
xo,
s
Nikole says
We had our new fridge delivered this weekend and it was the highlight of the weekend! Ironically, it’s the exact same counter-depth side-by-side Frigidaire that you all bought; we also had Frigidaire appliances in our first house and loved them, so we wanted to remain brand loyal this time around. Only downside . . . now the white laminate cabinets look really out of place and especially outdated. Cannot wait until we’ve saved enough for those Denver Hickory beauties from Lowe’s!
mary says
for my first yhl comment, this is quite bossy, but…when we redid our kitchen last year, we actually took out the lazy susan from the corner cabinet and i’m so glad we did. it has proved to be a nice big storage cabinet for stuff i don’t use as often like the waffle iron, stock pot, rice steamer, etc. yes, the stuff at the back gets a little buried, but it allows for so much extra space that was lost with the lazy susan. but then again, we need all the kitchen storage we can get and it seems like it might not be so important for you guys.
i can’t wait to see the end result. you guys are so talented. (and patient.)
YoungHouseLove says
Love that tip! We’ll have to see if we actually appreciate the basic shelves that the corner cabinet came with before jumping on the lazy susan thing!
xo,
s
Dawn says
Unpacking…LOTS of unpacking. That’s what we did this weekend…lol. STILL don’t have things were I truly want them, but to get the boxes OUT of the house, something had to give.
Can’t wait to see the finished kitchen!!!
Angela says
When I redid my kitchen last summer, we hung some of the old cabinets in the garage for extra storage. You might want to keep a couple for that purpose. You can NEVER have to much storage!
YoungHouseLove says
That’s a good idea! Maybe in the basement where John’s “workshop” is…
xo,
s
Jessie SP says
Don’t hate us, but we just tore down some red walls in our kitchen to improve insulation and wiring, and they’ll definitely be red again…hopefully by this weekend! We loved how warm they were and we got compliments on them constantly. We have a couple of big windows though so that helps :-) To each his/her own! Lookin’ good so far.
YoungHouseLove says
I bet red is gorgeous with big windows that actually look outside (ours looks into our sunroom)! Especially without wood paneling and tons of cabinetry on every wall. Haha.
xo,
s
Rad Designing says
Wow, cannot wait to see how it all turns out!
Alyssa says
We actually did the same thing (removed upper cabinets) this weekend to our 1964 kitchen and discovered some crazy wallpaper behind the cabinet. Did I miss the post about what hood you are putting above the stove or have you not picked out anything specific yet?
YoungHouseLove says
We haven’t picked it out just yet. Hoping something might pop up on craigslist since they can be $200 or more!
xo,
s
Ariel says
Did you get extra corian for your window ledge?
YoungHouseLove says
Nah, we’re just going to do a basic wood sill like we did in our first kitchen. We’re cheap. Haha.
xo,
s
karen says
looking great! i think the open shelving will look stunner.
how come you didn’t get a gas stove? do you prefer the flat top? my next stove i think i will get a flat top…too hard to keep the gas grills clean!!
YoungHouseLove says
We didn’t have gas in this house (or our first one) so adding a line can get really pricey. We’re ok with electric since we got used to it for the last five years in the first house! And the flat top is pretty easy to clean.
xo,
s
Firesparx says
The red. Wow. Almost as bad as my last rental house. Someone had painted the tile and the “countertop” (it was actually particle board with metal trim on the edges) matte pepto-bismal pink. Add to that the hummingbird wallpaper trim and we had a winner!
SK says
Hi,
I’ve been following your site for couple months and notice that all your giveaways are for the US – but you always mention you try to have out of country contests.
I haven’t seen any yet. Do you think something would be open to your Canadian fans?
YoungHouseLove says
Here’s a giveaway from a few weeks back that was open to anywhere in the entire world! https://www.younghouselove.com/2011/10/fab-freebie-oooh-shiny-2/
This one two weeks before that was also open to Canada. And next week’s giveaway will be worldwide too! Just got the word. Wahoo!
We ask everyone who approaches us to open the contest to the entire globe and encourage them by saying it will get more entries and get people more excited but some companies just have international shipping policies (their sites/companies just don’t do it). We really try though!
xo,
s
cjm says
I don’t think I ever noticed those super fly (harhar) bird tiles on your backsplash. Awesome. I can’t believe how open it feels already. Very exciting!
Amy says
Lookin’ good! Have you guys talked about what kind of lighting you will be using? I am assuming the fluorescent lights are history?
YoungHouseLove says
Yes those are outta here! Probably a bunch of cans (recessed lights) around the cooking area and some hanging pendants over the peninsula.
xo,
s
heather says
I feel like this ram needs to live in your kitchen, he is meant for a bottle afterall.
http://www.anthropologie.com/anthro/catalog/productdetail.jsp?id=23063274&catId=HOME-KITCHEN&pushId=HOME-KITCHEN&popId=HOME&navCount=132&color=013&isProduct=true&fromCategoryPage=true&isSubcategory=true&subCategoryId=HOME-KITCHEN-GADGETS
YoungHouseLove says
I love the ram so much!!
xo,
s
Trisha says
Your kitchen is amazing right now! So many different colors and textures. My weekend, ugh. My two year old fell out the second story window. While I was right there! Awful. He amazingly walked away with only a chin scrape.
YoungHouseLove says
Oh my gosh- that is terrifying. So glad he’s ok!
xo,
s
Laura says
Are you guys redoing the flooring in the laundry room too? I never really noticed before the pictures in this post that the kitchen floor wraps around into there. Progress is looking great! Can’t wait to see more, more, more!! :)
YoungHouseLove says
Yup, new cork throughout!
xo,
s
Karen J says
OK, I thought I had the layout right, but now I’m confused. Are the open shelves going on the range wall or the sink wall? I thought they would be on the range wall with the hood splitting them “evenly” (i.e., equal lengths of shelving on either side of the hood). But that’s not the plan, is it?
YoungHouseLove says
Yup the range wall will have the open shelves on either side of the stove. Then to the right of the sink will just be the shelves from the range wall that stick out 12″ with 14″ of space between that and the window, and there will also be 14″ of space on the other side of the window and then there will be a small upper cabinet over there to keep the balance. Hard to explain but hopefully pics in the upcoming weeks will clear things up!
xo,
s
OnMon says
I knew the googly eyes would go someday…and that day is apparently near (sigh). I’m wondering, are you going to do some art with them as a homage to googlies of yore? I’ve grown fond of them with all the faces you’ve done on your “before” photos!
YoungHouseLove says
I definitely have to do something to memorialize them or something! Haha. Maybe I should frame two of them and draw a mouth and nose for context…
xo,
s
Mandy says
be sure to sing the lyrics correctly while you work. last week my husband sings “he drinks the whiskey drink, he drinks the cider drink, he drinks the vodka drink, he drinks the taco drink”
????? !!!!!!
love that freestylin’ man of mine.
YoungHouseLove says
Hahaha, awesome rendition.
xo,
s
sarah r. says
that red is hideous! your kitchen will look so great when done. i can’t wait until you tackle taking down the backsplash, because my husband and i need to do that SOON (hello, square white-ish tiles, with sporadically painted wildflowers on them? YUCK), but are kind of terrified of the project. can’t wait to hear what you do!!!
Angela says
3 Things:
1. Thanks a lot- now I’ll have that song stuck in my head all day!
2.Thanks a lot for real b/c we decided to bite the bullet and re-do our kitchen. For now, new appliances, flooring, paint and lighting. Later- sink (ours is orange!- how do you pick a paint color to match THAT?!) and paint cabinets.
3. I teach 4K and we were talking about thanksgiving today and the pilgrims and how they didn’t have a lot of the things we have- maybe not having a sink will make your thanksgiving more “Authentic” :)
YoungHouseLove says
Haha! It’s true, we’re just channeling our ancestors!
xo,
s
Tina @ heatherandtina.com says
Way to work Chumbawamba into a blog post!!! I’ll now have that song in my head all day. Great progress.
caroline craig says
i think it looks like a breath of fresh air… i actually sighed a sigh of relief with the “after” photo! its only up from here!
Colleen P. says
That’s it, I’m going into my kitchen and knocking down the stupid cabinets that hang in the middle of the room!!!
Not really, but dang, you have got me yearning to do it! Love the open space and while it’s hard to see it in a picture, I’m sure in person it feels a lot lighter and less crowded in the kitchen.
Michelle Lynne says
That.song.is.stuck…in my brain! Love the kitchen update but could you post another song to replace this one in my mind, please? :)
YoungHouseLove says
What about “I’m Too Sexy”? That one gets in my head all the time!
xo,
s
Annalea says
{Cue the Sherlock theme . . . }
I doubt the red paint and wood cabinets ever vied for attention. From the fact that the red paint lies behind the granite backsplash, my guess is the wood cabinets were an expensive remodel that included the granite. Since the home is more than a century old, I would guess that the original cabinets were metal (probably white or light colored, from some of the trends in America’a mid-century), and the red paint was a previous owner’s version of your grellow. ;o)
Elementary, eh? Man, I can hardly wait for the 2012 episodes of Sherlock to air!
YoungHouseLove says
Yes, I completely agree with you! I realized it might be backsplash or accent paint from before the oak cabinets that are there today- although our other mid-century ranch (also from this area) had original cabinets and they were knotty pine! So metal cabs would have been cool, but I wonder if there was knotty pine in here too (since so many another design choices are the same – for example, both hall bathrooms had black and white basketweave tile floors). If only the original owners of this house would email us!!!
xo,
s
Melissa says
This is the first time I’m actually able to visualize where you’re going with this… and I love it! I also feel like an idiot that after you’ve been in this home for almost a year, and all of the kitchen posts, I just now noticed there’s actually a window there.
[email protected] says
i really love that you are showing this as a work in progress and not simply a before shot and an after shot. it gives me hope for my own kitchen (which is going to take a long time to complete, once we get started).
Amy from Grown From Scratch says
This weekend we made our laundry room into a Laundr-O-Office. Cabinets, counter top, I love it. Have you guys found any great corbels or brackets for your open shelving? Are you going to do floating shelves? I L-O-V-E what you have done with the kitchen, I can’t stop looking at the new open doorway to the dining room. You guys are awesome! :-)
YoungHouseLove says
We’re not sure if they’ll float or we’ll have some pretty corbels or brackets! Could definitely go both ways so it’ll depend on what we find!
xo,
s