Our cabinets are like Chumbawumba… they get knocked down. Well, they weren’t actually knocked down as much as they were “carefully removed” (since we plan to reuse various things like the doors for the new peninsula cabinets and then donate the rest). The room was feeling pretty wood-riddled when we moved in last December…
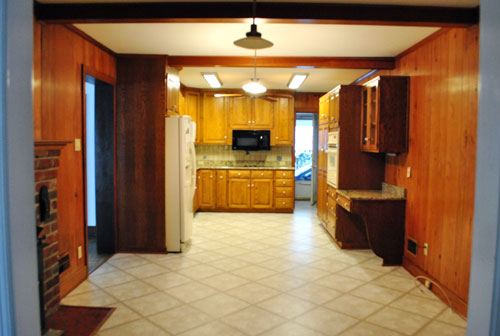
… so we were excited to un-wood-riddle-it for good.
As we mentioned here and here, we’ll be adding a wall of counter-to-ceiling penny tile…
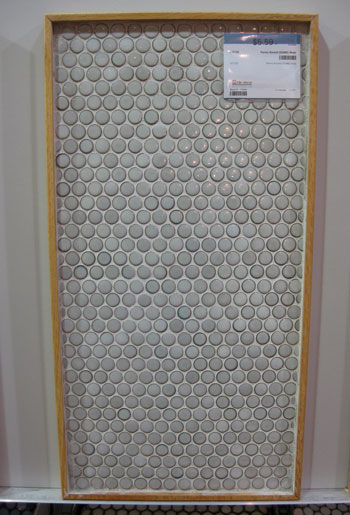
… along with a bit of open shelving (on either side of the range hood that we’ll be building in).
Oh and to avoid having the open shelves/dust & grease chat again, just check out this post for a bunch of “research” that we did before landing on that decision. It won’t all be open shelving or anything (just a few feet on either side of the vent hood that we’ll be hanging above the stove) so we’ll also still have other upper cabs around (like the one above the pantry, fridge, and dishwasher), which is why we didn’t think we’d be flummoxed by the change in upper cabinet quantity (ten points for the use of flummoxed?).
But we couldn’t be sure, so the biggest test of storage capacity was when we emptied all of those upper cabinets before removing them to see where things would land. We only plan to keep our frequently used/washed everyday dishes on the open shelves (so they won’t have time to acquire dust) along with a few other things that are always stored out in the open (like a vase or two, some art, lidded jars full of sugar and flour, some cookbooks, and a potted plant or two) but everything else will be stored in cabinets. So we went into this relocation phase a bit nervous about being able to store all of the offset items somewhere else in the kitchen.
How’d we fare? Surprisingly well! It took us at least thirty minutes of brainstorming where it was most helpful to store things like phone books, light bulbs, cookie cutters, and all of the other random items that were in those half-full shelves, but we got ‘er done.
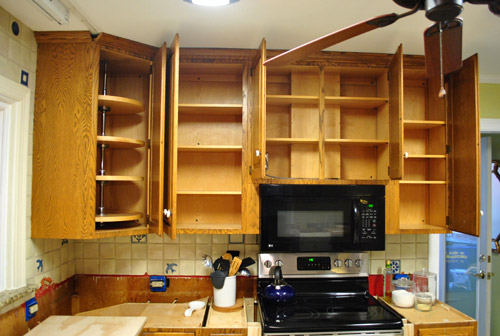
Although we probably could have shoved them into other cabinets all willy nilly in about five minutes, it made more sense to talk things out so as not to have to rearrange things fifty times throughout this process. And once we decided where we wanted to stash everything once and for all, we were thrilled to find ourselves with room to spare. The entire corner cabinet of the peninsula (which still needs a lazy susan and a door) is 100% empty, even though everything has been put away.
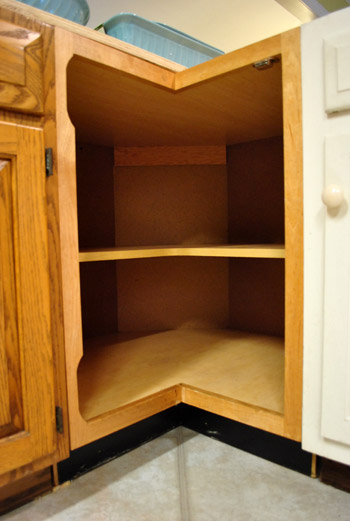
We also have our everyday dishes in the other corner cabinet (near the stove) so once they’re out on the open shelves that space will be freed up as well. We also have a completely empty upper cabinet next our pantry (that will get cut down to the right size and rehung with a microwave under it). So it’s safe to say that the added peninsula has more than made up for the few uppers that we’re trading in for open shelves). Whew.
Taking them down was as simple as unscrewing a bunch of super long screws that held them into the wall, the ceiling, and each other (while the other person stood under them to support them so they wouldn’t come crashing down).
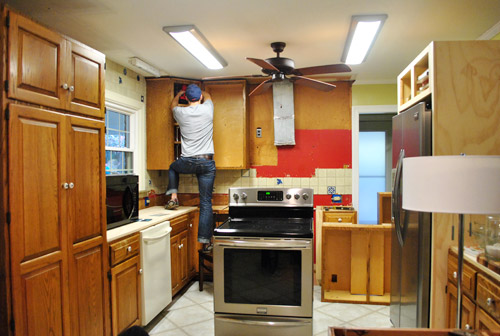
We didn’t expect removing them to make such a visual difference, but the room immediately felt a lot more open (not sure if the photos will do that justice since it might be a you-have-to-be-here-thing).
Well, at first it just felt crazy (here’s how it was looking immediately after we finished):
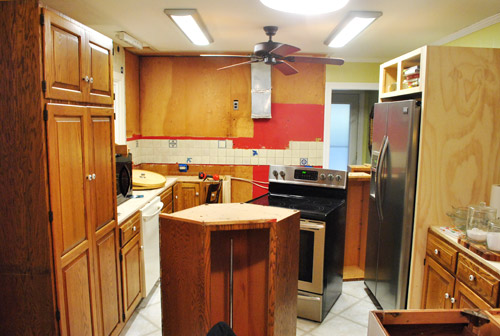
But after we cleaned things up (aka: put the extra cabs in the sunroom and pushed the stove back into place), it immediately felt a lot lighter.
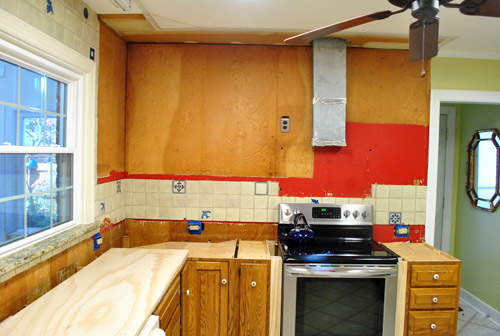
You know, if you squint past the nasty unpainted ceiling and the insane fire-engine-red paint that we revealed (can you imagine that paired with all that wood cabinets and dark paneling?).
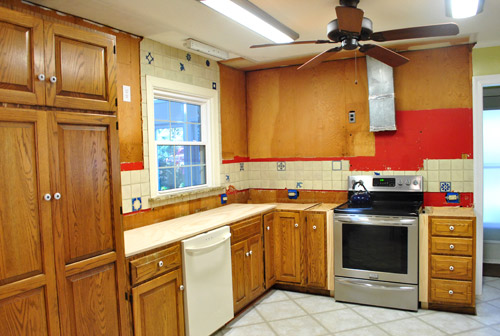
So yeah, this is one of those things-have-to-get-worse-to-get-better stages that leaves the room looking strip-searched, but we love that change is in the air. Even ugly-for-now-but-soon-to-be-reassembled change. The kitchen just breathes a lot more without that hulking too-low-and-not-at-all-to-code black microwave that used to hover dangerously close to the stove…

…and a wall full of tile and shelves with a giant actually-works-well range hood is going to be such an upgrade.
Still to come down? The backsplash, the googly-eyed cabinet hardware, the cabinet doors (for priming and painting), and of course we’re waiting on our counters and then we’ll add backsplash tile, install our stainless dishwasher and microwave (which we’ll be building in), redo the lighting, and redo the floor with the mocha cork that we got on clearance. So yeah… lots to do. But we’re taking it one day at a time.
And so far living without a microwave hasn’t killed us (although soup is a favorite, so we’ve been heating it on the stove – which I must admit feels very quaint). We definitely miss the sink, but thanks to having the dishwasher hooked up we’re surprisingly ok with our in-shambles kitchen. So that’s the update. What did you guys do this weekend? Any cabinet rearranging or removing? Any karaoke? Come on, someone had to be singing Chumbawumba while our cabinets were coming down.
Psst- This post’s title was an ode to some of our early-blogging kitchen posts from four years ago entitled “Our Cabinets Are Like Mariah Carey” and “Our Cabinets Are Like Brangelina” – ah, full circle blogging.

j says
omg i am beyond excited for every step of this! i cant wait until those ugly tiles come flying off and that sweet sweet penny tile goes up.
i seriously cant believe you found blood red under those cabinets. i feel bad for the 80s.
Christie says
Love my phonebook and never use my microwave. That is old-fashioned, huh?
I love your kitchen updates and can’t wait to see the final result. In the meantime, I am learning some good DIY stuff from you. :)
Tiffany says
Love seeing your progress! So looking forward to seeing your finished kitchen…I’m sure it will look AWESOME! Well done guys, loving it x
jeannette says
i’ve always thought that closed wood kitchen cabinets above and below were a scam. my grandmother’s kitchen had a whole separate room — the pantry — with shelves and an ice box and the cutting board, pots and pans. she had a gigantic lino-covered kitchen table, specially modified for her nearly 6′ height, and she did that kind of prep there. there was a foyer to the back stairs and in it she kept her canned (and home canned) stuff on shelves. in the kitchen itself, there were no shelves or cabinets of any kind, just the kitchen table and the eat in table in the other corner. it was full of light and fabulous, and the light admitted by the removal of your hulkers over the stove reminded me of that. the last kitchen i remodelled had white flat front cabs above and open steel shelving below, with custom wood and corian counters. pretty.
YoungHouseLove says
Sounds gorgeous!
xo,
s
Donna says
Sherry, I can’t believe you don’t want a kitchen full of dark wood, fire engine red walls, and soaring bird tiles! In all seriousness, I can’t wait to see the transformation!
Erin says
We, too, are in the throes of a kitchen remodel and are coming down the home stretch. (And ours was also a bright red, though it was more “50’s Diner Cool” instead of “Insane Fire Truck” red) Weekend was spent cleaning and trying to get the house ready (!) for company in two days! Ack! Best of luck to you!
Shannon says
I like heating my soup on the stove…think it tastes better. Occasionally I do my dishes by hand…brings back good memories of long discussions over dirty dishes with my momma along with the scent of Palmolive, of course. I’m liking the no upper cabinets too.
Kara says
Funny you should ask, I totally did some karaoke this weekend! A girlfriend took me out for the first girls’ night i’ve had since my son was born in *cough June 2009 cough*. We hit up karaoke night at a gay bar and had lots of fun.
Charley says
We’ve had open shelving in our kitchen since September and have LOVED it. We also keep our most frequently used items on them and have had no issues with dust. Hope you love yours as much as we do ours!
Natalie says
The open shelving is going to look soooo good! Just taking those upper cabinets down has already made a HUGE difference. Yay! :)
Mary says
still stalking those painted backsplash tiles.. if they come down without shattering i still want to buy them from you! :D [email protected]
YoungHouseLove says
You’re so cute! We hope we can save them! We want to keep a few for ourselves (to make memory coasters) – haha. But if we have extras we’ll let you know!
xo
s
Jess says
We just “finished” our kitchen remodel about a week and a half ago, and are absolutely in love! I think we spent 8 hours in there on Sunday just hanging out and cooking up a storm! Of course there’s still a bit left to do before it’s “done”, but then I wonder, is a room ever really complete?!?
Check it out if you’d like: http://amillionprojects.blogspot.com/
YoungHouseLove says
Amazing!!! Such a pretty space! Must feel so nice to have it all put back together again.
xo,
s
Ashley M says
Question and or sort of suggestion.
Do you think you guys could do a post in the future about how you survive kitchenless with a lil tot too. Since you have done it once sans kids and now with a kid what are some things/tips that you guys have on how to survive without a kitchen while you are reno-ing? I would love to hear how you guys make it work! Thanks!
YoungHouseLove says
This time is so much easier because we still have a working stove and fridge and dishwasher! So our tip would be to try to keep those around (either replace the old ones with new ones while the kitchen demo takes place or keep the old ones and replace them at the end. Without a place to keep Clara’s milk cold or a machine to wash dishes or a machine to cook dinner we’re hopeless! Haha. If that’s the case just save up coupons for eating out or try to live off things like pop tarts – yuck!
xo,
s
Rebecca @This Nest is Best says
We removed cabinets this weekend too! The previous owners of our house left cabinets and a desk (semi-built-ins) in our office and we were finally (five years later!) ready to do something new with the room. Much to our dismay, after removing the cabinets and VERY heavy desktop, we realized that the walls are in some serious need of TLC. Removing those cabinets just increased our to-do list!
Lou says
I haven’t had a microwave in three years. And when we bought our house a year ago, we booted the one that came with it. Call me a curmudgeon, but there is something about an appliance that heats food up in 60 seconds or less that makes me suspicious- AND brings out my inner-old-person. Like I should be saying things like “newfangled” and waving my cane at hoodlums.
Penny says
BAHAHA. I too am suspicious of the inner workings of some of these newfangled inventions such as the iTelephone, which I suspect is actually powered by witchcraft and wizardry.
YoungHouseLove says
And tiny hampsters inside on a wheel!
I love this thread.
xo,
s
Erin says
Ack! Chumbawumba! Reminds me of my freshman year of college! I was mentioning them fondly to a coworker of mine (who is 27) and he had absolutely no idea who I was talking about. Sad.
Your kitchen is looking much better and I can so see your vision! The open shelving will be lovely. Anxious to see your cabinets all painted out white (and to see you tackle the backspash, as we need to do that, too!)
BrassyDel says
I guess it’s safe to assume the P’s are not hosting Thanksgiving this year? I can’t wait to see that tile up!
YoungHouseLove says
Haha- we’re doing a little dessert thing, but we can totally handle it!
xo,
s
Annie J says
You guys are in FULL SPEED with this reno! It’s fun to see a major change every week. I can’t wait to log on in the morning to see what you guys have done. Thank goodness for the 6 hour time difference here in HI so I don’t have to wait until 9 in the morning. :)
Lara says
Laughing because my kitchen used to be that red! It was a mistint that I LOVED!!! For about 3 years, then I covered it with green. Heading toward gray very soon. What is it about gray???
YoungHouseLove says
Haha, I painted a big bold orange stripe on the wall in a kitchen that I had in NYC about ten years ago. I loved it! Then I moved a year later (and repainted to avoid landlord wrath). Then I did a big green stripe in my next place. Now I’m onto gray too!
xo,
s
Tirsa says
I can’t wait to see your kitchen completed. I can actually visualize all the things you talk about. :)
Kate says
Hi: I get the sense you are heading for a light counter top. ANy hints at this point? I am seriously considering marble. I know the down side, but those down sides of wear and staining show that it’s beloved room that’s fed many – even with an occasional red wine/marinara remnant … Thoughts?
YoungHouseLove says
Oh here’s the post all about our counter pick for ya: https://www.younghouselove.com/2011/10/counter-conclusions/
xo,
s
kerry says
I am dying to see how this turns out. I have this impossible little galley kitchen that feels totally claustrophobic and also has a super low range vent- I can not use my new stockpot because I can’t fit it on the stove. If this works out for you, I am very probably going to steal this idea :)
good luck!
Kelly says
I just have to tell you that I am so addicted to your blog lately!!! Great job with the kitchen re-do. It is SO nice to see you make progress everyday and just keep plugging along!!! I think that is the hardest part of DIY and that is the most inspirational part of your blog. Keep up the great work!
I keep telling my husband, “YHL would be ashamed of your progress” when the ladder stays sitting in the living room for weeks at a time. HA!
Sheralyn says
Every post about your kitchen is SO EXCITING!
Though I have lived through several kitchen renos myself and know that it may be more exciting from my end…nevertheless, it’s going to be TOTALLY WORTH IT! Any plans for the ceiling lights? I’m envisioning small pots – just curious if that’s part of the grand scheme?
YoungHouseLove says
Yup, cans (recessed lights) around the cooking area and a pendant over the sink and probably two pendants over the peninsula. Can’t wait!
xo,
s
Morgan says
During our kitchen renovation we lived without a microwave for about 4 months – and then never reinstalled one in our new kitchen! We have the spot for it (in a lower, hidden cubby area and not within site high up) but we’ve found that nixing microwavable food from our diet has been awesome. We reheat everything quickly on the stove and it’s so much more delicious :).
http://www.pepperdesignblog.com/?p=9681
YoungHouseLove says
What a gorgeous kitchen! I love it.
xo,
s
katie says
We removed all the tile flooring and half of the cabinets in our kitchen this past weekend. That is hard work! Your kitchen renovation is keeping us motivated, can’t wait to see the transformation!
Sian says
have just recently found your Blog and I love it, you have inspired both my husband and I to finally do all the projects we have been talking about……well inspired me he just says yes dear or yes my love we can do that lol thank you for all the great turorials and ideas. Just need to find a UK Version of Home Depot I think B&Q is the closest thing we have.
YoungHouseLove says
Aw thanks! Good luck with everything!
xo,
s
Abigail says
so. flippin’. excited! i love the finishes you’ve picked out for the kitchen and i’m totally living vicariously through you guys to see how it all comes together. meanwhile, i’ll obsessively rearrange my tiny studio kitchen over and over… ;p
Bridgette says
That patch of red is painful. Man, someone painted their whole kitchen in that? With the wood? To each their own for sure! I think kitchens are the hub of the house, the heart. So you need it to be open, airy, welcoming and a place people want to be in. It is not fun to be cooking and prepping and no one is with you. great job you two!!! as usual!! Your kitchen is becoming more..well you each demantle project and I think you two are moving at a good pace. I can not WAIT to see the penny wall, hood for the range, the open selves…cork floor. Man I am jealous. I was happy just to get the nasty vinyl wallpaper that was desert scene throw up down in our kitchen(rental in Belgium) and paint it pretty mocha and dark chocolate and cream( our old European house has huge beams on the ceiling)!
Anyways enough caps and exclaimation points. Happy Thanksgiving!
Nicole @ pink string and green beans says
We will be hosting thanksgiving countertopless & sinkless… Thank you granite installer… Shall be interesting :)
YoungHouseLove says
Oh man – wishing you lots of luck! We’re doing a little dessert thing, but that’s nothing by comparison!
xo,
s
Krys72599 says
I guess it’s safe to assume that you’re not hosting Thanksgiving! Our kitchen remodel/renovation/gut took four months: July through November. We took down our old pine cabinets, one wall of which was a whopping 9″ deep, tossed our old original don’t know if it ever worked KitchenAid dishwasher, trashed the formica walls and counters (yes, walls!), should have kept and repainted the flower/leaf chandelier that I couldn’t at the time wait to toss, and installed new oak cabinets, a multicolored Santa Fe-inspired counter, a new sink with a gooseneck faucet and a new stove/range combo. I needed cabinets more than I needed a dishwasher so I didn’t get one (pick yourself up from that dead faint – this was 15 years ago and even at 35 I could barely boil water so the kitchen was the least important room in my house).
Suffice it to say my soon-to-be-new kitchen at our lake house will be vastly different: light, airy, more modern… That’s next summer’s weekend project…
YoungHouseLove says
Haha, we’re doing a little dessert thing, but nothing too challenging! Whew.
xo,
s
VickiP says
I love the penny tile too! But I was wondering (sorry if you’ve already covered this) what color grout will you be using on it?
YoungHouseLove says
We’ll be using the same color that you see in the sample that we photographed (it’s a warm white tone) – so the effect is sort of marble-ish in color (whites and grays).
xo,
s
brett says
For our recent kitchen re-do we faced your issue of wondering whether the new design would have enough cabinet space. I opened all of our existing cabinets while they were still full and took a picture then measured each shelf and figured out how many square inches of shelf space we had. I then just photocopied our design drawing and started to map out what went where (based on how much space it took up before). Of course I was able to let go of a lot of stuff (who on the planet could ever brew, let alone drink, that much tea …).
It was an easy way to make sure I had enough space.
You guys are so inspiring!
YoungHouseLove says
Such a smart way to go about it!
xo,
s
Holly says
Looking great, you guys! I thought of you when I saw this post on DesignSponge today (scroll down to the kitchen photo!). I think you’d dig the whole house…
http://www.designsponge.com/2011/11/sneak-peek-carla.html
YoungHouseLove says
Love it so much! And that feather wallpaper = amazing!
xo,
s
Valerie Southard says
i’m beyond excited to see how the tile works out!!! my boyrfiend works at the tile shop and saw yall when you came in shopping! FYI there is a Black Friday Sale – 45% off in store tile… HOLLA! :) cant wait to see the finished project!
<3 val
Valerie Southard says
If you go back to the tile shop, ask for Robert. he’ll take wonderful care of yall! ;)
YoungHouseLove says
Wahoo! That’s an amazing sale! Jealous we missed it.
xo,
s
Heidi P. says
So exciting!!!!
And can I just say – What the phone book and microwave chatter!
And to add to it – 1)I use my phone book too and 2)I never knew one could live without a microwave these days. Never even occured to me.
B says
Are you watching the latest season of Sarah’s House? Sarah Richardson and Tommy are customizing a house in the suburbs. Tommy is the same in person. I met him at a home and garden show once. He’s awesome!
P.S. I miss your All Comments option because finding out if you responded can get tough when there are pages and pages of comments.
YoungHouseLove says
Yes, I love that show! Can’t believe you got to meet him! As for “all comments”, that button was crashing the site so we had to lose it. But we miss it too! Here’s hoping we can bring it back someday!
xo,
s
Jenna says
Ugh. You joke about the fire engine red with wood cabinets… That’s what I have, except somebody painted the red over textured wall paper, in the kitchen, that is now peeling… Can’t wait to paint the cabinets and put up our subway tile over Christmas!
Jenna of Homeslice says
Do they get up again? (ahhh ha ha, couldn’t help myself..) It’s so fun to see the layers beneath the cabinets.. I guess the room was red at one time? And I don’t know if I’ve said this already, but I LOVE the fact that you’re penny tiles are going all the way to the ceiling. It’s going to be STUNNING!
Sally says
I love you blog! You are so inspiring. I totally wanted to move to a new home so I could knock down some walls and uncover amazing views! Thanks for sharing.
Carissa says
Is that sarah richardson in the above, forementioned inspirations pic? I love her designs. I think the pebble rock is very sarah, hello summer island cottage?
YoungHouseLove says
Yes, isn’t she the best?
xo,
s
Fatima Fernandez says
I like the idea of tiles going all the way to ceiling in the kitchen it gives a clean and sophisticated air.
Marissa says
Hi,
Just a question on the dishwasher: why are you waiting for the countertops to install it? Wouldn’t it be easier to install before the countertop went in? We’re also changing our appliances and getting new countertops, so any advice on this will be very helpful! Thanks.
YoungHouseLove says
Since we’re floating the new floor near the end of the reno, we have to wait to install the dishwasher (and will roll out the fridge and roll it back into place afterwards) so the floor can go under them. Just didn’t want the floor to stop at the front of the fridge or dishwasher (we wanted it to go all the way under them). Hope that makes sense!
xo,
s