After 330 days of living in darkness, we can fiiiinally see daylight in our kitchen. And it’s nothing short of ahhhhhmazing.
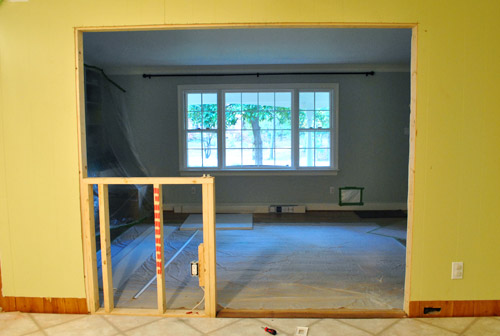
This whole process took Licensed Contractor Steve and Right Hand Woman Tara almost seven hours of work (more on why we needed them, how we found them, and permit stuff here). Meanwhile John, Clara, and Burger hunkered down at his sister’s house to avoid the chaos and I stayed home to answer questions, offer up snacks/drinks, spy, drool, and live vicariously through them. They were amazing and we couldn’t be happier with the admittedly-still-very-raw but super-exciting-in-that-we-might-not-sleep-tonight result!
Here’s how it all went down. Literally. Of course this is completely over-simplified (and obviously isn’t a try-this-at-home tutorial since even we left it to the pros). First Steve and Supergirl Tara (can you tell I’m obsessed that our contractor’s right hand lady was a lady) used a power saw to precisely cut the full doorway opening into the paneling on the kitchen side of the room. First surprise: there’s not drywall or plaster behind the paneling- just studs. Good thing we decided to just paint it a while back (instead of tearing it down to hopefully find drywall/plaster behind it!).
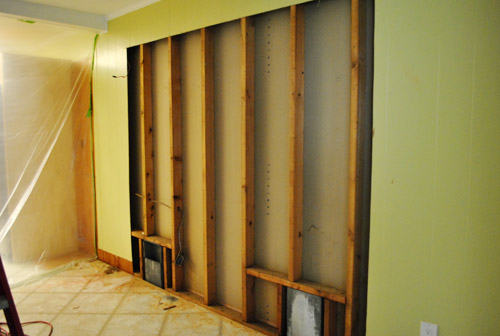
This is also when we got a better view of what the electrical wire in the wall was doing, so luckily we had our guy on call so he could head over to take care of it while the wall was open.
Next Steve and Tara cut the drywall on the other side (which was actually two layers of drywall, doubled up) and busted her open. Light came streaming in, and from behind the curtain I pretty much lost my mind. In a good (but probably awkward and borderline creepy) way.
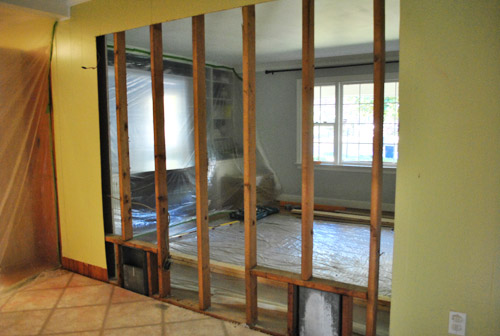
We already detailed what’s going on with those vents, but for anyone just tuning in: we had an hvac pro come out and ensure that losing those vents wouldn’t compromise our system. Then with his blessing John went under the crawl space and disconnected and capped ‘em (so the vents you see aren’t connected to anything anymore). We actually did that in our first house for our kitchen remodel as well.
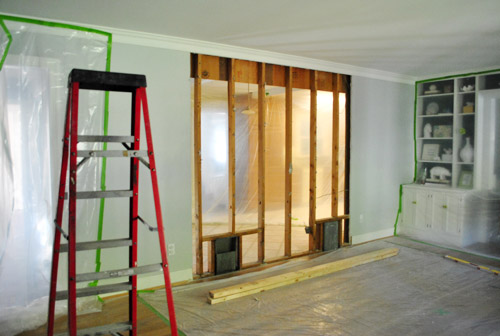
Next Steve and Tara framed up two dummy walls for added support as they did their work on the header to reinforce the new opening (both from above and below in the crawl space).
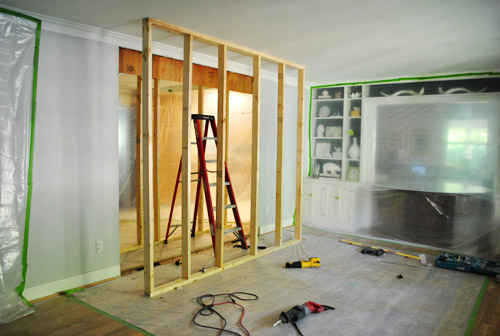
It was kind of funny peering through all those planks of wood to see green grass, leaves, sunlight and all that other good stuff we never used to enjoy from the kitchen.
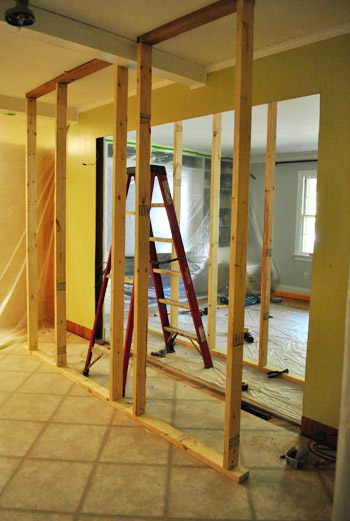
You can see the huge wooden header (and the drywall that we’ll need to patch above the doorway from this angle). The reason they worked on the header from this side? Drywall is much easier to patch for a seamless look than hacked up wood paneling. Yup, Steve and Tara = smartie pants peeps. Lastly they built in the half-wall for our peninsula to rest against and called it a day. Here’s what everything looks like as they’re pulling out of the driveway:
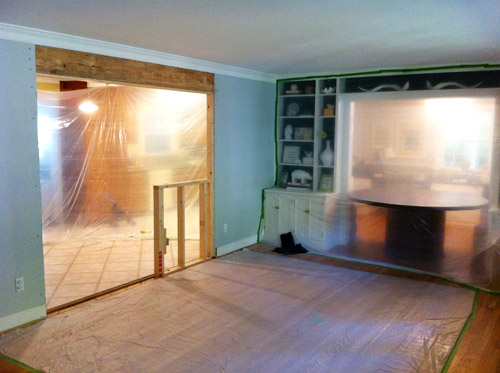
Behold: my favorite view ever. The magnolia out front is like a giant canopy with light streaming in all around it. Feels like some sort of tropical paradise complete with a tree-umbrella. Yes, I’m delirious with joy – but you have to understand why. There’s light in my formerly dark and cavernous kitchen!

Oh and see the electrical outlet reinstalled near the right side of the half-wall? We figure that will come in handy for anyone using laptops at the peninsula (most of the half-wall will be blocked by the peninsula once it’s installed, but since there will be a 12″ countertop overhang, a foot of wall space will show (which makes for a perfect outlet location).
When John got home we started laughing because we firmly believe it’s the first time that our fireplace has ever felt the delicious warmth of the sun streaming in on it. Might need to get him some sunscreen. Of course things still look a bit rough around the edges, but Steve and Tara’s work here is officially done (so I wrote out their $700 check as they went on their merry way). Now it’s up to us to:
- drywall, mud, and sand the half-wall and the area above the door on the dining side where the header work was done
- add a door jamb, a wooden ledge over the half-wall, and trim
- prime and paint the walls, jamb, baseboard, and trim
But we can see it. When we stare long enough and squint hard enough we can picture it all coming together. Can you see it? Two or three pendants hanging over the peninsula, a giant chandelier over the big dining room table, painted cabinets and shiny stainless appliances, rich mocha cork on the floor, a cozy armchair or chaise in front of the fire. It’s all there when we fire up the ol’ imagination. Let’s stare one more time, shall we?


Of course the half-wall looks odd without the peninsula behind it so we can’t wait for that to come together. We’ll keep you posted as we finish things off around the opening (we’re already working on drywall, so here’s hoping we have that update for ya tomorrow). And just to refresh your memory, here’s a before shot taken from a similar angle on move-in day last December:
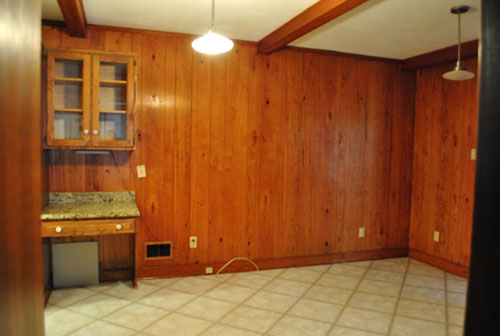
Is that crazy or what?
As a reminder, our goal is to complete this kitchen overhaul over the next few months. Maybe by sometime in January? It’s still going to take quite a while to remove (and craigslist) the old counters, get our new counters installed, find or make matching doors for the new cabinetry that we added to create the peninsula, prime and paint all of the cabinets, tile the full-wall backsplash, build-out/install a range hood, hang open shelving, lay the cork flooring ourselves, etc. Yup, there’s lots to keep us busy, but you know we love a challenge. And most of all we love liiiight, glorious liiight. Oh happy day.

linda says
aMAAAAAAAZZZZZZZZZZZZZZZing!
i LOVES it!
Chelsea in Richmond says
Oooooohhhh, so exciting!!!
2 questions- have you guys considered walling up the hallway since now you will have an opening into the kitchen from the dining room? Then you can knock out that back wall of the kitchen to incorporate the hallway into the kitchen.
and 2, have you guys found the last piece you need for the peninsula or are you still looking for that?
Can’t wait to see how this progresses. Looks great so far!
YoungHouseLove says
1. Yes (we considered it but love the hallway and use it way too much to close it off and make it dark from that side)
2. Yes (wahoooo! pics as soon as we can get it into place!)
xo,
s
Rebecca says
That is AMAZING! The transformation is completely awesome. To see the before from last December to now is great. Being from a male dominated field (engineering) I say you go girl to superstar Tara!
Karen says
WOW! That gives a whole new meaning to the phrase “hole in the wall” LOL A good meaning.
What a difference it makes. Y’all measured and aligned everything perfectly! The new opening frames the dining room window like it was originally built that way.
Can’t wait to see more!
Kirsty says
Woohoo! Look AWESOME! More updates please :) xo K
Carol N. says
Just have to ask, does the fireplace sparkle like Edward now that it sees more daylight?
Seriously that looks great! As our bathroom addition comes along I am almost giddy when I get home every day to see what has happened. I expect to go home to see all of the flooring removed down to the subfloors today plus all of the sheetrock up and hopefully the tape and first layer of mud.
YoungHouseLove says
Hahahahhhah. Yes. Totally.
xo,
s
Rhonda says
So cool!!! I love it. I’m all excited for you guys!
Nicole says
Awesome!!! What a transformation, can’t wait to see how the rest unfolds :)
Brooke says
It looks great already and it must be beyond wonderful having all that light streaming through!! Our home was built in 1964 and I was shocked to discover that the panelling in our basement didn’t have any drywall behind it either. So we too opted to just paint over it.
Loves Moose says
Really no reason to another WOW!! message to the stack of other WOWs!! you’ve already received, but I can’t resist …
WOW!!!!!!!
What a huge and wonderful difference that opening makes. I’m really excited to see what you do next.
Ayisha says
I’m loving the opening. It looks 5 times better than I visualized in my head. I’m already looking for a contractor to come look at our wall between our sunken family room and dining room. If it ain’t load bearing, it coming down ASAP! Thanks you guys for keeping me inspired.
Melanie says
I LOVE the opening! I have to admit though, that my eye keeps stopping on that half wall, but I’m sure it will all flow once everything is in place and painted. Loving the updates!
Heidi S. says
I’m giddy with excitement for you guys! It must be so amazing to get some natural light (and a view in your kitchen). Super smart location for an outlet! Can’t wait to see the rest.
Katrina says
Looks amazing the opening adds so much light in the kitchen and looks so much better! :)
Amelia Walton says
I know that it’s not weird at all, but it still feels a little weird to tell you that I’ve been (weirdly?) excited about this project! It looks WONDERFUL!! I can’t wait to see what’s next.
Also, this is kind of unrelated, but I’ve been wanting to comment and tell you that there are two spots that I think you guys should check out if you haven’t already. The first is the Village of Luckett’s (http://oldluckettstoreantiques.nova-antiques.com/) in Leesburg, VA right on the border of Maryland and VA. The website doesn’t really do it justice, it’s an amazing, wonderful place. The other is right here outside of Charlottesville and it’s called the Covesville Antique Store. I know that you make periodic trips to C’ville, so next time you come I highly recommend driving 20 minutes south of C’ville…all I’m saying is old keys and glass door knobs abound. :)
YoungHouseLove says
Oh yes we’ve heard that place is amazing! Would love to check it out. And the one outside of Cville too!
xo,
s
Lauren says
Ta-da!!!! Ahhh love love love! Am oddly excited for you guys! Can’t wait to see the progress as the weeks go by!
Teresa says
Your making me want to go bust down a wall in our house… lol, ok really though, great inspiration. Ready for the oooohhinng and aaaahhing to commence!
Amanda says
THIS IS SO EXICTING! Yahoooo.
Even the grellow colour looks different now that there’s an opening! It looks so bright.
KaCola says
It does look awesome! Enjoy your blog very much!!
Amanda Wells says
Such a nice view! I know you guys are thrilled!
http://www.amandadovewells.com/?page_id=45
Tonya says
Love the new view. How lovely and bright. I am curious though were did the air vents go?
YoungHouseLove says
Check out the post for that info!
xo,
s
Devon @ Green House, Good Life says
Did you consider trying to reverse the direction of the one where the half-wall is so it would blow into the dining room instead of the kitchen? I know your guy said the two you removed weren’t essential, but HVAC is such a precise science (Manual J calculations and all) that I’d still worry about the effect of removing two vents.
YoungHouseLove says
We thought about that but knew we’d love the look of the half-wall a lot better without an air vent in the middle of it! Our HVAC guy says he “always errs on the conservative side” but for the way our house is configured (with the original part of the system and the addition) that it’s perfectly equivalent to remove those vents and open those rooms to each other (something about the flow and movement of air between those spaces, yada yada).
xo,
s
Tonya says
Sorry totally missed that part.
YoungHouseLove says
No worries!
xo,
s
Zoe Feast says
Ahhh let there be light…can wait to see how this project turns out. I am on a quest to turn my dark 1970’s house into a light and airy home so I totally understand your excitement to have light. Here are a couple of rooms I have tackled already
http://www.creativeinchicago.com/2011/06/family-room-makeover.html
http://www.creativeinchicago.com/2011/08/guest-room-makeover-before-and-after.html
What do you think?
YoungHouseLove says
Woah! Such a difference! Love both makeovers!
xo,
s
linda says
It really looks wonderful – and your blog has become one of my ‘must read’ areas every day.
heather says
On our blogs I think we’re very very similar to who we are in person, but edit ourselves a little.
I, for one, try to keep under wraps the fact that I swear much too much.
On this occasion though it’s just uncontainable.
Holy S*** I love it!
YoungHouseLove says
Hahahah, that’s true. I feel like J and I are exactly who we are on the blog- just edited a little. In case mom’s reading! Haha.
xo,
s
heather says
That’s how I feel too (about you guys, and how I try to write mine – I want it to be real). Except I did have a dream that Katie once told me I was “actually funny in person” (because I seemed like a stiff). That’s what I get for reading her blog before bed one night.
YoungHouseLove says
Hah- too funny. She always says hilarious things like “you’re much funnier in person” to me. To which I always say “are you saying my blog isn’t funny?” – hahaha.
xo,
s
Amanda says
I love come-backs like that (twisting someones words!) it’s so fun to tease your BFF.
heather says
hahaha I love it.
Meredith K A says
I’ve neve heard your passion shine through as clearly as the end of this post, talking about how you can imagine the finish line now! Super happy for your guys and your big step forward! It really looks great, and seems so obvious now that I can’t imagine why the house wasn’t built that way to begin with!
How about a picture taken farther back in the big living room so we can see the full view all the way through to the front of the house?
YoungHouseLove says
Gotta grab some shots in a ton of angles for future posts for ya! We were just rushing to get stuff up this afternoon (and the plastic sheeting makes that angle look terrible- but once it comes down we’ll share every cranny! Haha.
xo,
s
Jessica says
Wowza is right! you two are visionaries… the opening/half wall/peninsula arrangement seems like it should have been there all along… just needed you two geniuses to bring it all together!
Amanda R says
Wow! What a difference it makes, it looks like it should have always been there!
Angela says
Looks amazing!! I love it :) You guys are inspiring me to actually DO something… we still have an orange sink in our kitchen :)
BTW, what is that small silver box under the dining room window? It keeps catching my eye! :) Yes, I’m nosy! Is it a doggie door for Burger? (or fun for Clara??)
YoungHouseLove says
That’s actually an air vent that we taped off with plastic (after turning off the system) so no reno dust could get into the ducts!
xo,
s
Angela says
ah, I see now! That makes sense! I thought it seemed odd that you’d have that there- it didn’t seem to fit!
Good idea on that part- we have a boiler/hot water heat, so I guess I wouldn’t have thought of that!
Can’t wait to see more! Loving the open concept/feeling!!!
Ellen says
OOOooooooOOOOoooooohhhhhh! I’m officially in love with that opening. And possibly your contractors too.
Haley says
The demo looks amazing!! I’m so impressed, especially at the stark difference from the very first pictures when you moved in!
Ted says
And I’m normally way too verbose on my own and in my blog. However, I’ll keep it short…”WOOO HOOO!!!!”
I’m so happy for you. This is a great update.
Lauren M. says
How exciting! It looks great already (yay for natural light!). Looking forward to the rest of the transformation!
MyersMaison.blogspot.com
Sara says
This is INCREDIBLE, you guys! Congratulations!!! I am so excited to see the final results! If I were you, I’d be up all night with excitement and planning and wanting to start in on everything too! Good luck with the rest!
Barb says
Can’t wait for the scallops on the porch to be gone! I remember the difference it made in your last house.
Wom-mom Ethne says
I feel the excitement! Tell us, what’s the next immediate step after fixing the drywall?
YoungHouseLove says
Building the peninsula and demoing out the counters for templating I think. Also have to hang the microwave and remove the uppers and get ready for tile and open shelving and create the hood. Lots to do! Haha.
xo,
s
Keri Beth says
I’m so excited for you all, all that glorious openness and light i couldn’t be more excited if it was in my house. Poor us followers who vicariously live through your awesomeness.
Jackie says
I am sooo excited about this!!! I look forward to tomorrow!! Can’t get enough of my YHL daily shots!! Love you guys xo
Katie @ Chai Thoughts says
It looks incredible. Like it should have been that way from the beginning.
And btw, finishing in January seems like a superhuman feat. I’m sure such an undertaking would take me at least two years. But you two are amazing, after all. :)
Jess @ Little House. Big Heart. says
We’ve got to get busy on the Little House. This is so making me itch to get the reno hammer swinging!
Nallely says
uuhhh this is the post i was waiting fot!! the big DEMO!! i can’t take out of my head the voice of Ty Pennington saying “leeeet’s doo iiiit!”
JWat says
YAY!! I’m super happy for you guys! It looks seriously B.A. Doing a happy dance for y’all! :)
Gabbi says
Holy moly that looks phenom! I abosolutely love the light pouring into the kitchen!!! Taking down walls is clearly one of my favorites! ;-)
http://retroranchrenovation.blogspot.com/2011/10/what-goes-up-must-come-down.html
YoungHouseLove says
Yowser. That’s amazing.
xo,
s
Jill says
As everyone else is saying, this is an ENORMOUS improvement!
I am a glutton for natural light though, so seeing this made me wonder — have you guys ever considered adding a skylight (or skylights) to the main kitchen area?
YoungHouseLove says
Yes! We were waiting for the wall to come down to see how much of a difference that would make. But we always say that skylights are possible additions for down the road (aka: when we save the money up, haha).
xo,
s
Dana says
Such a huge difference that makes! Love it!
Now, as you continue in your kitchen reno, how did you/will you decide in what order to do everything? Some things are obvious, but is there a rule as far always painting cabinets before installing countertops, or always installing the floor last, etc.?
Can’t wait to see all the future developments!
YoungHouseLove says
We just try to take it one step at a time and think through what makes sense to tackle next. For example, we remember how rough they were with our counters in our first kitchen installation (to get a tight fit they were forced to wedge them down against the cabinetry and slightly scraped walls and the sides of cabinets which then had to be touched up). For that reason, we decided to save painting cabs for after the counter installation! We’ll just use drop cloths on the counter to protect it from any drips!
xo,
s
melissa says
SO EXCIIIIIITED!! It looks amazing – oh I love it so.
Fiona says
Congratulations on the progress so far! We took out a section of a load bearing wall in our recent kitchen remodel, but we did the demo and beam install ourselves and hired out the drywall/mudding part. The total opposite of what you are doing. I guess we had less confidence in our drywall skills.
Margaret F says
It takes ‘vision’ to go from the move-in picture to where you are today. Wow!
Jane says
I thought turning the front room into a dining room was kind of strange… and I guess it makes some more sense now, but I do wonder what this is doing to the resale value. Most families are going to want a real front room with a sofa and chairs (even with the bonus room in the back) and you’ve made that kind of impossible now. I don’t know that a dining room immediately upon entry is very… normal? But maybe you’re planning on staying there indefinitely so it won’t matter. Or maybe the next owner will have a blog about blocking up the opening the previous owners created.
Interested to see how it all works out.
YoungHouseLove says
We turned the front room (formal living room) into a casual living and dining room in our first house (you could see the dining table from the door) and we sold that house in two weeks for over asking price during the recession! So I think resale is all about not doing something no one would like – but plenty of people seem to love open living where you can see many spaces from the moment you step into the door (as opposed to having a giant formal space that never gets used, which is how we felt!).
xo,
s
Serena says
Plus, if I’m not mistaken, both you guys (and the previous owner)s don’t use the front door but rather use the side door by the carport as the main entrance point into the home. So that front room is never the first thing seen, regardless of how it’s being used, the laundry room/kitchen is the first thing people see.
And besides, if you spend all your time worrying about resale value you don’t get to actually live in your home and enjoy while it’s actual yours.
YoungHouseLove says
Yup, we come in and out of the side door (through the laundry room into the kitchen). I think the only folks who come in the front door are kiddos selling girl scout cookies. Haha.
xo,
s
Heather W says
I think it will be great!! Why could you not still use it for a living room if you wanted because it has an entrance to the kitchen? That makes no sense. My family room and kitchen it one big open space now and my living room has a double window and directly across from that is a [wait for it wait for it) yup an large opening into my dining room which also has an opening in it to the kitchen. To me it makes a lot more sense to have a living room that you could easily and readily access the kitchen if you wanted to. So, long story short I think you did this house a favor and the fireplace who can now see the sun!!!!!
Kelly says
As a counter to Jane- I was just listening to a news story on the radio where the reporter interviewed a slew of home builders about what kinds of homes people are looking to purchase in 2011. And apparently they’ve all been requesting pretty much the opposite of everything Jane just said. They mostly want one “great room” that opens the kitchen up to bigger living spaces. Most buyers now consider a formal front living room an absolute waste of space/dust collection area! The McMansion is dead, so let’s kill the faux formality (fauxmality?). So in terms of resale value you two are right. on.
YoungHouseLove says
That’s too funny! We hadn’t officially heard that but it totally makes sense to us! One huge living room in the back of the house for TV viewing and casual gathering was all that we knew what to do with!
xo,
s
Kelly says
Oh, and here’s the article in case you’re curious:
http://mynorthwest.com/800/574709/Homes-being-built-smaller-are-we-seeing-the-death-of-the-McMansion
YoungHouseLove says
So interesting!
xo,
s
jeannette says
duuuuuhuuuuuuuuuuuuuuuuude.
Jill says
Sweeeeeeet!
Kim says
I’m so living vicariously thru you guys right now! I have so many things I’d love to do to our house, but it’s just not in the budget or timeline right now. But I’m weirdly excited for you guys to get your dream kitchen done!