After 330 days of living in darkness, we can fiiiinally see daylight in our kitchen. And it’s nothing short of ahhhhhmazing.
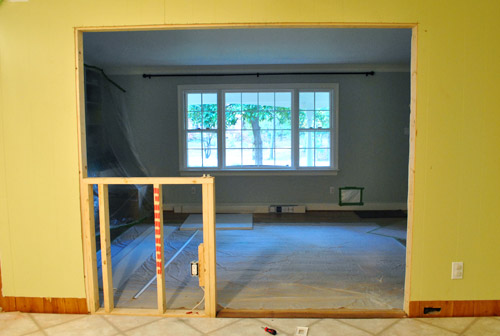
This whole process took Licensed Contractor Steve and Right Hand Woman Tara almost seven hours of work (more on why we needed them, how we found them, and permit stuff here). Meanwhile John, Clara, and Burger hunkered down at his sister’s house to avoid the chaos and I stayed home to answer questions, offer up snacks/drinks, spy, drool, and live vicariously through them. They were amazing and we couldn’t be happier with the admittedly-still-very-raw but super-exciting-in-that-we-might-not-sleep-tonight result!
Here’s how it all went down. Literally. Of course this is completely over-simplified (and obviously isn’t a try-this-at-home tutorial since even we left it to the pros). First Steve and Supergirl Tara (can you tell I’m obsessed that our contractor’s right hand lady was a lady) used a power saw to precisely cut the full doorway opening into the paneling on the kitchen side of the room. First surprise: there’s not drywall or plaster behind the paneling- just studs. Good thing we decided to just paint it a while back (instead of tearing it down to hopefully find drywall/plaster behind it!).
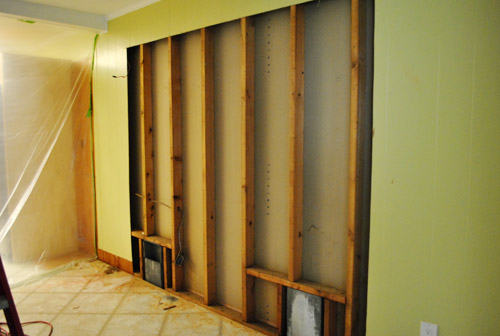
This is also when we got a better view of what the electrical wire in the wall was doing, so luckily we had our guy on call so he could head over to take care of it while the wall was open.
Next Steve and Tara cut the drywall on the other side (which was actually two layers of drywall, doubled up) and busted her open. Light came streaming in, and from behind the curtain I pretty much lost my mind. In a good (but probably awkward and borderline creepy) way.
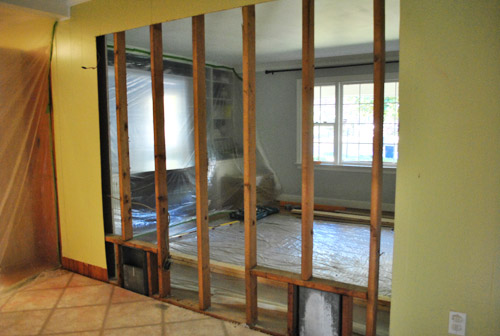
We already detailed what’s going on with those vents, but for anyone just tuning in: we had an hvac pro come out and ensure that losing those vents wouldn’t compromise our system. Then with his blessing John went under the crawl space and disconnected and capped ‘em (so the vents you see aren’t connected to anything anymore). We actually did that in our first house for our kitchen remodel as well.
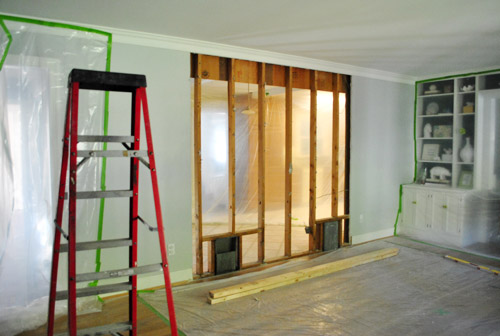
Next Steve and Tara framed up two dummy walls for added support as they did their work on the header to reinforce the new opening (both from above and below in the crawl space).
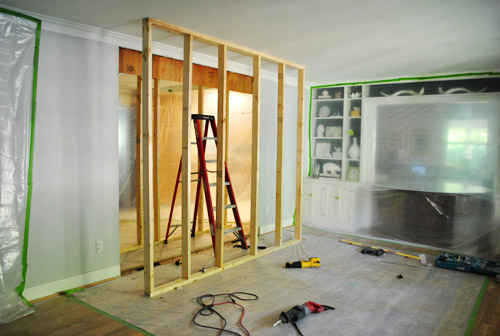
It was kind of funny peering through all those planks of wood to see green grass, leaves, sunlight and all that other good stuff we never used to enjoy from the kitchen.
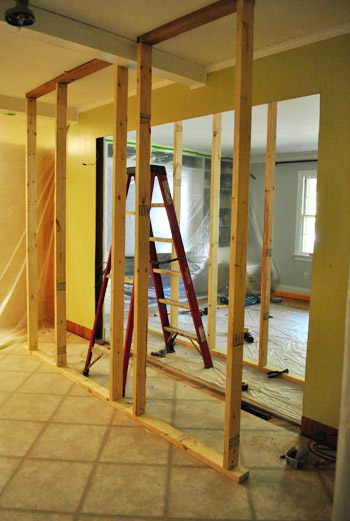
You can see the huge wooden header (and the drywall that we’ll need to patch above the doorway from this angle). The reason they worked on the header from this side? Drywall is much easier to patch for a seamless look than hacked up wood paneling. Yup, Steve and Tara = smartie pants peeps. Lastly they built in the half-wall for our peninsula to rest against and called it a day. Here’s what everything looks like as they’re pulling out of the driveway:
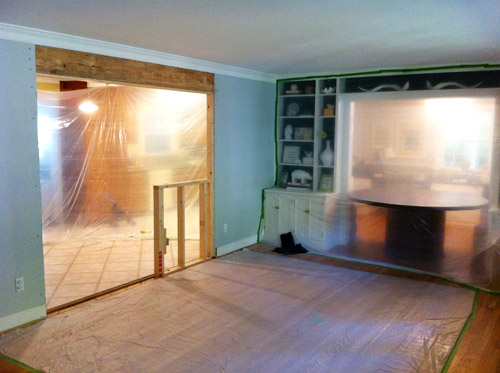
Behold: my favorite view ever. The magnolia out front is like a giant canopy with light streaming in all around it. Feels like some sort of tropical paradise complete with a tree-umbrella. Yes, I’m delirious with joy – but you have to understand why. There’s light in my formerly dark and cavernous kitchen!

Oh and see the electrical outlet reinstalled near the right side of the half-wall? We figure that will come in handy for anyone using laptops at the peninsula (most of the half-wall will be blocked by the peninsula once it’s installed, but since there will be a 12″ countertop overhang, a foot of wall space will show (which makes for a perfect outlet location).
When John got home we started laughing because we firmly believe it’s the first time that our fireplace has ever felt the delicious warmth of the sun streaming in on it. Might need to get him some sunscreen. Of course things still look a bit rough around the edges, but Steve and Tara’s work here is officially done (so I wrote out their $700 check as they went on their merry way). Now it’s up to us to:
- drywall, mud, and sand the half-wall and the area above the door on the dining side where the header work was done
- add a door jamb, a wooden ledge over the half-wall, and trim
- prime and paint the walls, jamb, baseboard, and trim
But we can see it. When we stare long enough and squint hard enough we can picture it all coming together. Can you see it? Two or three pendants hanging over the peninsula, a giant chandelier over the big dining room table, painted cabinets and shiny stainless appliances, rich mocha cork on the floor, a cozy armchair or chaise in front of the fire. It’s all there when we fire up the ol’ imagination. Let’s stare one more time, shall we?


Of course the half-wall looks odd without the peninsula behind it so we can’t wait for that to come together. We’ll keep you posted as we finish things off around the opening (we’re already working on drywall, so here’s hoping we have that update for ya tomorrow). And just to refresh your memory, here’s a before shot taken from a similar angle on move-in day last December:
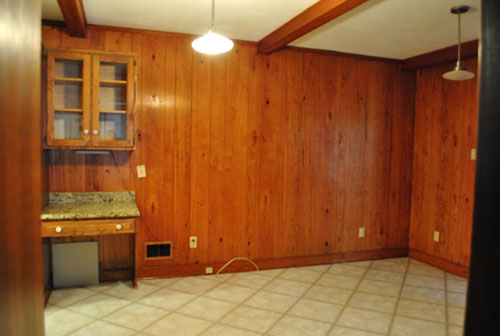
Is that crazy or what?
As a reminder, our goal is to complete this kitchen overhaul over the next few months. Maybe by sometime in January? It’s still going to take quite a while to remove (and craigslist) the old counters, get our new counters installed, find or make matching doors for the new cabinetry that we added to create the peninsula, prime and paint all of the cabinets, tile the full-wall backsplash, build-out/install a range hood, hang open shelving, lay the cork flooring ourselves, etc. Yup, there’s lots to keep us busy, but you know we love a challenge. And most of all we love liiiight, glorious liiight. Oh happy day.

Anna says
BAHHHHHHHHHHHHH this is so incredible and so exciting!! Can you let us know what Clara thinks of all of it? I bet Burger might be a little bit confused. :)
Chrystal says
It looks amazing! We knocked out the wall between the kitchen and living area of our ranch we bought last year and its just astounding what a difference it makes! Your whole house is so beautiful.
Jennifer S. says
330 days already??? Doesn’t seem like it soon will have been a year that you all moved.
Lovin’ the changes.
YoungHouseLove says
Isn’t that crazy?! Time flies.
xo,
s
Lindsey @ arkadian belle woods says
WOW – WOW – WOW! I don’t care how many times you demo or see others making transformations it’s always amazing!
I am so flippin’ stoked for you all! YAY!
Sally says
WOW!
Amy M says
Amazing (and jealous at the same time) I’m reading this while looking at my own dining room wall into the kitchen. And as luck would have it, we’re in River City too. I may try to get your amazing work duo.
Julie Keller says
What an incredible increase in light – let there be light! I starterd a list of things I want to accomplish by the end of the year; very much your style, but it’s keeping me motivated, organized and focused on the tasks.
Elizabeth says
I love it! It look so much lighter and brighter in there already! I know y’all will enjoy it so much. Y’all are awesome, very inspiring!
jbhat says
I’m so happy!
jbhat
alg says
I’m just SO happy for you, $herdog! You’re walkin’ on sunshine!!!
Caroline says
Haha, like the title, just read that book to my 3 year old tonight :)
Melinda says
I just wanted to tell you that I LOVE your blog! I just discovered it while searching around on pinterest and I’m addicted. If I didn’t have a 15 month old running around at my feet, I might try to read through all 400+ pages! My husband and I are conquering our first kitchen remodel -or first remodel at all for that matter! Love your blog! Great inspiration and ideas! Thanks for sharing!!
YoungHouseLove says
Aw thanks Melinda! So glad you found us. Good luck with everything!
xo,
s
Kate @ Stripes and Polka Dots says
I am so dorkily excited for you guys! I can’t wait to see the final product!
Cynthia says
I don’t know how many other people said this, but the natural light makes a HUGE difference with how the paint color looks (in the pics, at least). I can really appreciate the green-i-ness of it all now!
Also, it really feels like the kitchen is an integral part of the rest of your home now…Before it seemed like you guys must have had teleportation abilities that would allow you to get from your lovely living space to the remote location that was your kitchen. Good to know that the rest of us aren’t missing out on this technology!
All in all, totally excited for you guys. Good job!
Greg says
Love this! My wife an I are looking at doing something similar but I’m getting nervous that I may miss a great idea and only think about it once the paint is dry.
After doing this, was there anything you would have done differently?
Would you have added a light switch beside the new opening that would work the kitchen and dinning room lights?
YoungHouseLove says
We actually later had the electricians come to add electrical for the pendant lights over the peninsula and the nearby dining room but we intentionally waited to decide on pendant placement after the opening was made and the cabinets and counters were in. Hope it helps!
xo,
s
Ali says
What is the official name of Steve & Tara? We’re looking into getting a wall down in our kitchen and I’m looking for the name on here…. sorry if I missed it!
YoungHouseLove says
His name is Steve Struder and operates under “Monarch Construction” sometimes, but he usually does big projects like building additions (John was in a wedding with him, which is why he agreed to help us with a small opening project, haha). He doesn’t have a website, but his contact info is here: http://www.bbb.org/richmond/business-reviews/home-improvements/monarch-construction-in-mechanicsville-va-63390221/
-John
Liz says
So, I am really wanting to take down a wall between my kitchen and living room. The problem… the living room is covered in wood paneling, the kitchen is not. With no wall between, there will be an abrupt transition between paneling and not. Without taking down the paneling what can we do? Will it look totally wonky having a wall that is half paneled?
YoungHouseLove says
Hmm, if you don’t want to take down the paneling you can try to use some sort of trim there to define the stopping point of the paneling. If you really want a super seamless look you might want to go ahead and remove the paneling though- but painting everything the same color can help it blend even if you leave it up.
xo
s
Liz says
I think you’re right. The paneling needs to go. Maybe we can make it work with just taking down the paneling on that one wall… we shall see.
It is amazing and so sweet that you answer everyone’s questions. And so promptly too. I really appreciate the advice.
YoungHouseLove says
Aw thanks Liz, good luck with everything!
xo
s
Deborah says
Sherry,
I know this is from your last home, but would you be willing to share your wall removal contractor’s name (to my email address). I live in Richmond and really really want to remove a load bearing wall when we remodel our kitchen. I have spoken to several contractors and they keep trying to tell me to leave it. We have lived in the house forever and in my minds eye it is not there. The kitchen is next to a three story sunroom and taking down the wall would bring in so much light and really open the space up… Many thanks
Deb
YoungHouseLove says
So sorry Deb, he no longer does residential work (just commercial) so I’m afraid he’s off the market for family owned homes.
xo
s
daniella says
Hi there
We are thinking of doing something similar in our new house-can you tell me what the cost was to knock down the wall and install the header?
Thanks
YoungHouseLove says
Here’s a post with more info on that for ya: https://www.younghouselove.com/2011/11/opening-soon/
xo
s