There’s nothing like having a newborn to make you appreciate having a nice spot to do laundry. Ours functions just fine, but I’d say it still falls a bit short of “nice” in the looks department. So we’ve decided it’s major overhaul time.
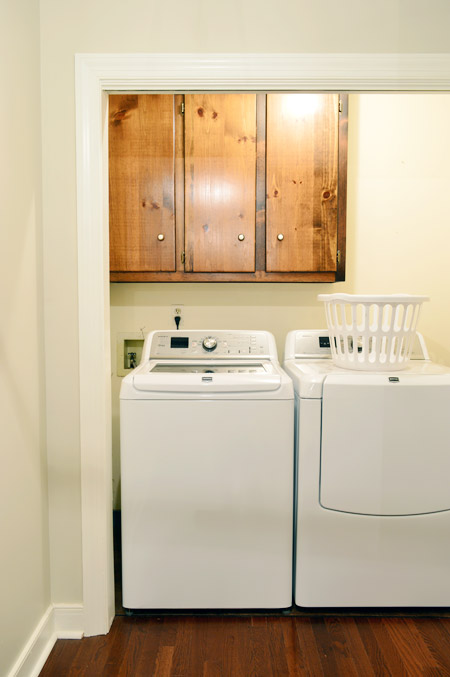
Things have made minor progress since the beginning. Blue trim was painted. Old blue bi-fold doors came off. Flooring was replaced. Hallway walls were painted. And, oh yeah, we unexpectedly had to buy new appliances.
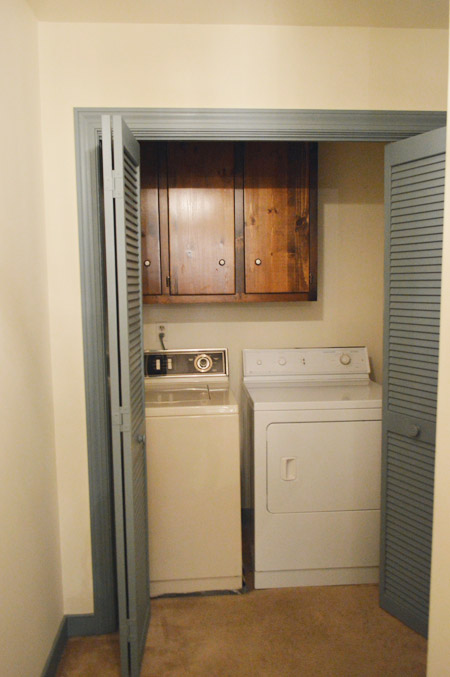
I actually bothered to spray those bi-folds white back when we painted the trim and doors upstairs and they’ve been living in the storage room ever since. Once every few months Sherry and I talk about re-hanging them and always end up in the same place: “but it’s so nice to just have it open and not have them in our way.” I think we’re just fans of small spaces that are open as opposed to small spaces that are closed off (with the exception of bathrooms of course). Heck, in our first house we even demo’d out the bi-fold wall in favor of a more open laundry setup.
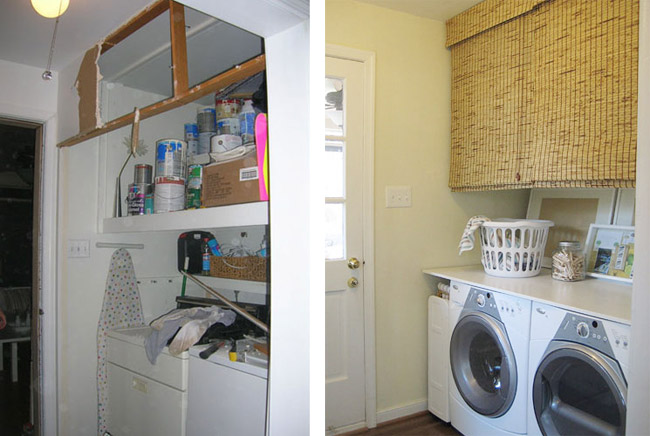
We often rely on Phase 1 updates to inexpensively improve rooms like bathrooms and kitchens while we save up & plan, since they can be a lot pricier to fully redo (and can call for tons of function/layout/material decisions that we like to think through) but this small laundry corner should be a lot more affordable, especially since we already have new appliances. So as long as we can both get to a place where we’re 100% sold on our approach, we’re ready to get down to business right now.
But getting to that 100% sold place isn’t always easy. There has been a fair amount of debate about what we really want from our laundry area since deciding it would be our next project. Sometimes I think the most important part of DIY is thinking. Not to the point that you never do anything and keep re-hashing everything until your house stops moving forward at all and you’re frozen for a year in place – but enough thinking so that you’re not rushing into the whole “doing” part without being sure about your approach/materials/layout/etc. So this weekend we had fun with the family, went to the best neighborhood party ever, and did a whole lot of thinking. Not an ounce of doing. Unless you count tile shopping, but we’ll get to that in a minute.
First we heavily considered this:
Option #1: Why not take some inspiration from our first house’s laundry makeover for our current laundry situation? Sure, the cased opening is more nicely finished in this instance, but it still cuts off a lot of the laundry area and creates lots of a dead space beside the appliances (since they have to stay centered in the opening). Plus getting rid of it and shifting things over will give us room for more storage both on the wall and below. Here’s a rough idea of what we considered:
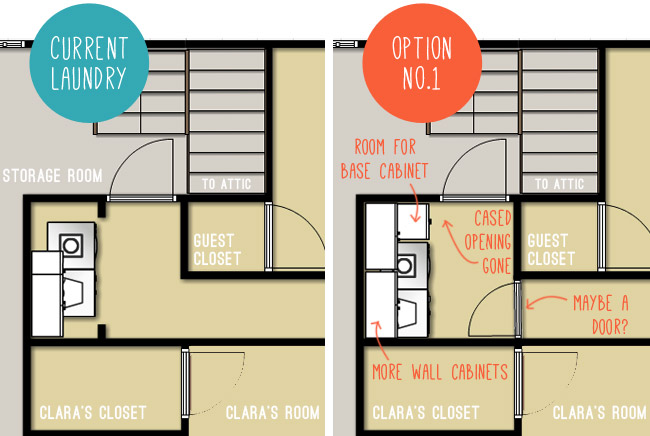
Having that wall out of the way would also be a good invitation to pretty-up the space. We really want to add a tile backsplash to bring in some texture and bounce around more light in this dark end-of-the-hallway, and a floating shelf along with some upper cabinets and a nice light fixture could go a long way.
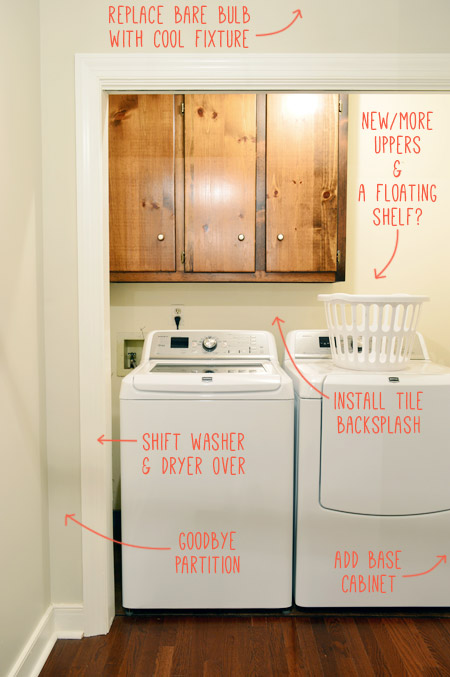
Here’s a shot of the other corner, which is where we were thinking a base cabinet with drawers would go after everything shifted over. It would add more storage, plus we could top it with a small piece of countertop (maybe remnant granite?) for more surface area.
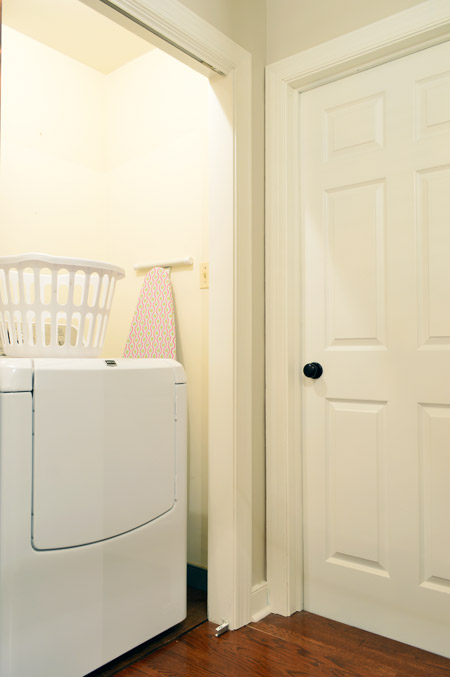
In the floor plan we noted the possibility of a door. We thought a pretty door with a large frosted pane in the middle like this would still let light in (and could be left open for a nice breathable feeling while doing laundry) and it could be closed to dampen sound and seal off the room when things are running. We both like the idea of making it more of a laundry room and not just a laundry spot-at-the-end-of-the-hallway.
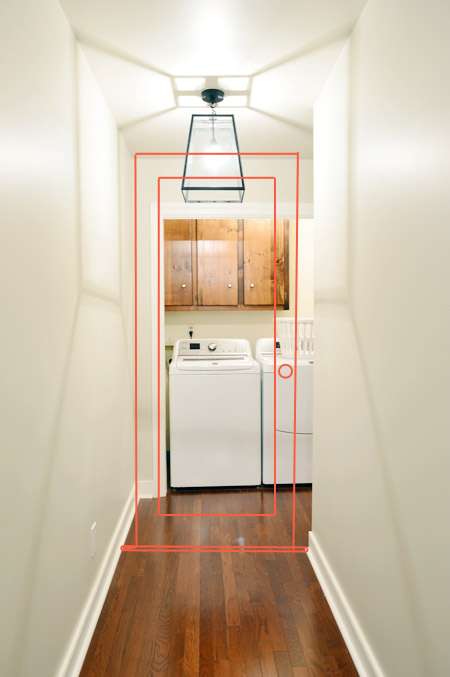
We also think it would help that long part of the hallway feel less cavernous, but we aren’t 100% sold on adding it yet. For one, we may end up liking the look of the finished laundry wall so much that it seems silly to pay money to hide it behind a door. And the sound of the washer/dryer haven’t bothered us since upgrading them, hence our resistance to rehang those old bi-folds.
The big vote against this idea is…. we’re both grappling with the idea of having two doors to pass through to the storage room – especially once that space becomes a finished TV room/bunk room. Right now as it stands, you’d walk down the hall and open a door at the end of the hall to enter the bunk room/TV room, but if we added a frosted door in the hall to make the laundry nook into a bona-fide laundry room, you’d have to walk through the laundry room to get to the room beyond it. That could be weird, right?
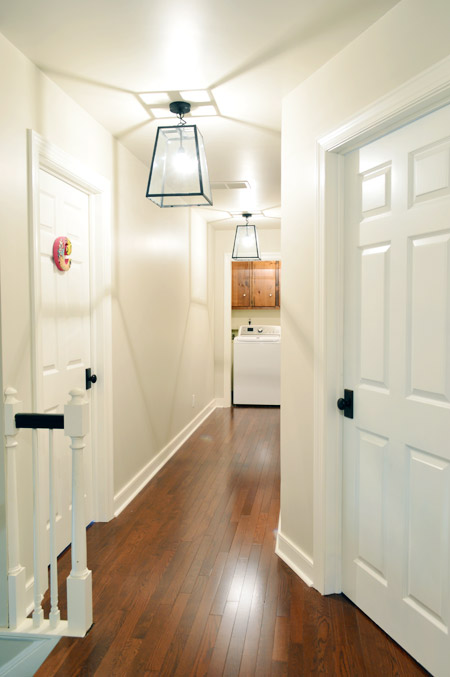
Which brings us to…
Option #2: Leave the cased opening as it is right now, and work on the back wall (add tile, floating shelves/cabinetry, update the lighting, etc). We can always add nicer bi-fold doors down the line to close things off if we’d like, and even if we don’t, it’ll have more of a finished nook-look than just being an open laundry area at the end of the hall (we think the framed out trim feels more polished than something that’s all open might). The nice thing about choosing this option is that we’re not tied to anything until we’re sure. We can work on that back area, and if we suddenly have a moment of clarity about removing the cased opening and adding a frosted door in the hallway down the line, we can (meaning Option #2 can easily morph into Option 1). And if we just want to re-hang some nicer bi-folds later, we can do that too. Or leave it open. The world is our oyster.
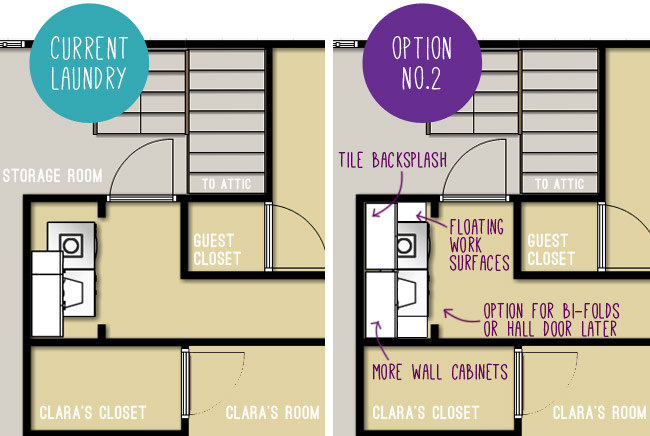
And seeing inspiration rooms like this one confirmed that choice. If a little laundry nook with bi-folds can look this good, well, that’s pretty convincing.
UPDATE: There have been a bunch of questions/suggestions for everything from adding a pocket door behind the guest room or stealing the guest closet completely to moving the washer & dryer to where the current storage door is and adding a new door where they currently sit (or adding a barn/sliding door), so check out the comments for explanations on all of those possibilities.
And since I mentioned tile-shopping, here’s what Sherry rubbed her face all over we debated. Even though it won’t really be a wet area (other than damp clothes – we don’t have a sink or anything) we both were inspired by the room above and a few others that we’ve seen with tile. After thinking about other alternatives (like painting a stencil or hanging some wallpaper) tile felt like the more “luxe” option – and it’s something we know we can DIY pretty easily. Not only will it add polish, it’ll bounce more light around, which is definitely what this dark alley at the end of the hall needs. And since we’ll only need a small amount, we can splurge on some slightly fancier options, like…
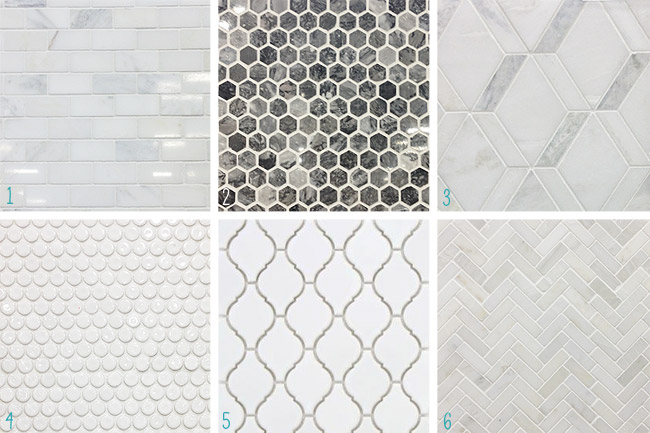
1. This mini-subway look in marble was really elegant and classic looking, but we both wanted to try something a little less basic.
2. We liked this fun small scale hex tile, but the deep colors made us worry that the laundry room would feel darker instead of brighter.
3. This one was amazing in person, but at $20 per square foot it was the priciest one we looked at by a long shot, and we thought the scale might be a bit large for such a small area (it would be amazing on the back wall of a giant shower though).
4. You know we love penny tile, and this shiny milk-colored option was really charming, but we wanted to try something new since we did penny tile in our last kitchen.
5. We always like white lantern tile (we had fun using something similar in a showhouse bathroom) but the bright white color wasn’t exactly the same as our washer/dryer, so it made them look off/clash by comparison.
6. We really loved this herringbone patterned tile, and the light marble looked like it would reflect a lot of light without being too shiny (the finish felt extra luxe in person). We also liked the scale (larger than #4, smaller than #3) and we also liked that it had a variety of tones and looks great next to our white washer & dryer.
Spoiler alert: That’s is the one we got. It felt really high end, the price was right (after the 10% off YHL10 coupon code it was around $12.50 per square foot), and they only had a few boxes of it left, so we were so lucky to get to it before it went out of stock.
So that’s what’s going on with the laundry room. Here’s hoping we can figure out the whole shelves/cabinetry thing, and get started on tiling. What did you guys do this weekend? Family stuff? Travel? Tons of thinking? It’s kind of an important DIY detail, right?

V says
Is it an option to rework a new entry into the TV/storage/bunk room through the guest closet? If the attic stairs weren’t a hindrance, you could reposition the guest closet (storage under the staircase?) and enter the bunk room directly from the hallway. Then Option #1 wouldn’t be a pass-through room to the bunk room. But the staircase probably prohibits a full-height entry; it’s hard to tell from the floor plan.
YoungHouseLove says
Yes, the staircase to the attic is right there when you open the current door, so we think moving the washer and dryer to that spot would block access and make for odd flow back there.
xo
s
kristen says
where is sarah from sarahsdaybook? she’s usually right in there as the number one commenter!
HAS ANYONE SEEN SARAH?
Sarah says
Don’t you worry, Kristen! I’m okay! Just tile shopping!
Sarah
Amanda says
I love the idea of option 1 without the added door. I love that you would open it up and add additional storage, plus it would look good from the hall && since the hall curves you don’t see it very much. It’s not like BAM right up the stairs.
Julie says
Love the ideas and the drawings. We have a similar situation where we have to pass through our laundry “area” to go to the master bedroom. Our washer and dryer sit side by side in a closet area like yours. We have french doors which are normally only closed when guests come to visit. In between the upper cabinets, we hung a clothes rack to dry delicates and it’s tall enough to put clothes on a hanger to dry. The one big problem that we find ourselves doing is that our plastic, white laundry baskets end up in this area…so yesterday, I had the idea of avtualy buying a nice hamper to put in the area since that is where the clothes are endjng up anyway.
Love the tile! Can’t wait to see how it goes!
Maria says
I am so happy you are starting to work on your laundry room! We have a similar space, but in our half bath room and have been debating what to do about storage. We had to remove our bi-fold doors because the nook wasn’t deep enough for the new machines to have closing doors. We have front loaders, like in your first house, and just yesterday I was looking back at your old post to get ideas for what we could do. I love your option 2 layout (just because I need some hanging space for dedicates I want to hang vs dry in the dryer) and may end up doing a similar layout, but with open “L” shaped shelves as supposed to cabinets on either side of the hanging bar. Still debating though!
Melissa says
I love option 1 because I had option 2, which I hated. I have a room for my laundry and I have room for a table so I can fold. It is also where we do crafts. Our laundry in our old house was in a closet in the hallway. I did not have room to turn around. It was just the washer and dryer with those folding doors then the back door was across from the washer. It was tight.
Todd says
Just a thought, and maybe it’s more reno than you’re looking to do, but have you thought of actually knocking the back wall of the laundry room back a few feet by borrowing some of the space from the future playroom? That way you could get an actual laundry room (that you could walk into), keep your bi-fold doors (or get another single door), and not have to walk through the laundry to get through to the playroom.
YoungHouseLove says
We did talk about that a little bit, but it would be a lot more work so we’re not sure it’s worth it. Our last two houses have had very small laundry areas that we didn’t mind once we redid them :)
xo
s
Jo says
Best solution by far.
Lindsay @ The Newlywed Notebook says
WOHOO!!!! Can’t wait to see how it turns out!! My husband and I are attempting to make our little laundry room/nook a little bit more presentable right now actually. :) We really want to put wallpaper behind the washer and dryer, but I’m nervous that because of all the water/heat in that area it may cause the paper to warp or peel…
Rachel says
We have a similar challenge with our laundry – you have to walk through it to get from the kitchen to the conservatory, which we use as a family room. I hate having to walk through my least favourite room to pass between two of my favourite rooms, so I’d be wary of making it so people have to pass through your laundry to get to the current storage room / future bunk room.
I have another option, which is more drastic but might be more functional. How about blocking off the door to the storage room, turning the laundry 90 degrees and putting a new doorway in on the current back wall of the laundry (on the left)? That would mean you have the door to your storage/bunk room at the end of the hallway instead of your laundry appliances, and would make that room more accessible when it later becomes a bunk room.
Just a thought, it may be too much demoing and may not work with your structure!
YoungHouseLove says
Thanks Rachel! A few others recommended that but we think the attic stairs (which are right behind where the door leads now) would be oddly blocked if we reconfigured things that way. Love the idea though!
xo
s
Gina says
Have you thought of putting washer/drier on the right wall and having a door to the storage where the washer is? Then you can have a glass door and let in light from the storage area and the upstairs will feel like it goes on forever. We took out a wall and shifted it over as we go down the stair and wow, love the light!
YoungHouseLove says
Thanks Gina! A few others recommended that but we think the attic stairs (which are right behind where the door leads now) would be oddly blocked if we reconfigured things that way. Love the idea though!
xo
s
Sarah J. says
i know this would be more costly, but have you thought of moving the washer dryer? if maybe there would be a better spot to make a laundry room by flipping it so you enter from the storage room (TV/bunk room)?
p.s. i love your new slower blogging life! i feel like i can relate better to your new posting pace with what i can actually accomplish around my house too. :) thanks for taking things a little slower.
YoungHouseLove says
Thanks so much Sarah, you’re so sweet! As for moving the washer & dryer into the storage room, it would be a lot more work so we’re not sure it’s worth it. Our last two houses have had very small laundry areas that we didn’t mind once we redid them :)
xo
s
Erika says
I love the idea of option #1, but maybe you should put a sliding barn door instead of the frosted door so that it can be open most of the time, but then you would have the option to close it off easily too! You could also do a fun pop of color with the door.
YoungHouseLove says
Love that idea! We actually thought about a sliding barn door but thought it would feel more closed off when it’s closed than a frosted door which would still let light through.
xo
s
Shayna says
I loved option 1 at first but, it makes sense to go with option 2 for now. That way if down the road it’s not working for you, you can still change it. Can’t wait to see it finished! Also, curious as to what program you use to create the house layouts?
YoungHouseLove says
We made the floor plans in floorplanner.com and then labeled them in Photoshop.
xo
s
darc says
HAPPY ANNIVERSARY to my favorite little bloggy family!!
Enjoy your day! :-)
YoungHouseLove says
Thanks so much Darc!
xo
s
Dawn says
Eagerly awaiting the post where you debut that colorful letter on Clara’s door – or have you already? :)
YoungHouseLove says
Aw thanks Dawn! That’s an old find from Anthropologie!
xo
s
carla says
I really liked option one and then when I saw the inspiration, I liked option 2. I guess if you get bifold doors that match the rest of the upstairs, it would make the upstairs look so much bigger.
And even thought the washer is quiet, pushing it to the left would butt against the bedroom. May get noisy for your daughter?
YoungHouseLove says
That’s a good question! Right now it’s around 12″ from that wall, so it would only be moving that much (they’re centered, so there’s space on each side right now).
xo
s
Peggy McKee says
Is any part of the cased opening load bearing?
As for finishing the 3rd floor, unless it’s a priority right now, I wouldn’t worry about access via a laundry room. It looks like you could sacrifice the guest closet & rearrange the attic stairs, thus getting attic access from the hall (without going through the laundry room). You might be able to add a bump-out closet in the guest room–or make do with a wardrobe.
Adding a door might make it harder to move things in & out of the attic, however.
YoungHouseLove says
Thankfully the cased opening isn’t load bearing – the long walls that run parallel to the hall are :)
xo
s
Deb says
As a Designer and Space Planner, I always try to prioritize function and safety. Depending on how much you will use the storage place after the remodel, adding another door would complicate the function of the space. Most likely, the door would remain open due to it being a high traffic area. Also, I’m not sure if you have another means of exit in the storage area but adding another door down a long corridor would make it more difficult to get out of quickly in case of an emergency. I vote option #2. It will be beautiful, whatever you guys do !
YoungHouseLove says
Thanks Deb!
xo
s
Sarah says
I’m creating a laundry area in my office. I’m completely in the thinking stage and hope to figure out some things soon…
Alison says
So how far down do you go with the backsplash? I have thought about it in my laundry room but I don’t know how far to go down. We have our cat box right next to the washing machine and unless I did the whole wall you would be able to see where it stops and thats probably less aesthetically pleasing.
YoungHouseLove says
What if you hang a floating shelf that’s level with the washer/dryer so you can stop the tile there? We would run ours to the top of the washer/dryer where we’ll add a shelf along the back (we think) so it’ll make a nice line to follow.
xo
s
Julie says
After umpteen years of marriage, 3 girls, and 6 houses, I had some pretty firm ideas on what I wanted in our remodel 10 years ago.
1. Tower with baskets for clean laundry for each child to put away. (Kids now do their own, so I use it for mending, bleach load, and “need to be ironed” clothes.)
2. BEST thing ever – Bar over the dryer for hangers with a shelf for liquid laundry soap dispenser.
3. When our girls were younger and I was doing their laundry, the rule was–into the dirty laundry bucket, or it doesn’t get done. My buckets are white plastic kitchen trash cans labeled w/ magic marker. (dark-cold, light-cold/warm, towels-hot…) They are on the floor under the clean clothes hanging bar.
4. Lots of shelving. Ours are MDF painted white.
5. Trash can for lint, used dryer sheets and miscellaneous emptied from pockets.
6. Jar for money and miscellaneous found in pockets, washer and dryer drums. Sigh.
Memory Lane – I still shudder at “bifold”. I know all bifold doors aren’t “louvered” doors, but growing up, one of my Saturday morning chores was to clean those slats w/ a damp rag wrapped around a dinner knife. Hated that job!
I think I would just remove the casing and give yourself some extra room. And I do like the frosted glass door idea. Sadly, my laundry room NEVER looks cleaned up like yours!
YoungHouseLove says
Thanks for the tips Julie!
xo
s
Bethany says
Julie,
Your “memory lane” bit gave me flashbacks! I didn’t have to use a dinner knife, but it was always my job to dust louvered closet doors. Most annoying chore ever!
Lisa E says
Happy Anniversary! I thought for sure you’d be tackling the dining room trim this weekend. Then I thought you’d pick the lantern style because it’s not something you’ve used before. So much for what I know, ha! All beautiful choices, can’t wait to see it all come to fruition.
Wondered if you thought of doing Option #1 (love the frosted door idea) and then when you do finish the storage room, simply removing the door as the frosted door could be used as privacy and a bit of a sound barrier. Or maybe you could add a barn door in that entryway on the storage room side.
As for what we got done this weekend, a friend was over a good portion of Friday sewing a huge roman shade for our kitchen (we are bartering), we grilled and enjoyed her and her hubby’s company and then on Saturday we went and picked out trees. I can’t wait until they arrive and are planted, especially in the backyard as there is nothing there now. We don’t have the greenest of thumbs, so we are opting to have the nursery plant them which will guarantee them for a year at least. Should give them a good start! Oh and I finished a bench my hubby built for our office.
YoungHouseLove says
Sounds like a great weekend. Love the ideas too Lisa!
xo
s
Princy doss says
Getting ready to do our laundry room also. Your blog is always so helpful. Thanks!
Ps we were working on our kitchen this weekend but made time for fireworks.
Kim says
Our laundry closet is on the main floor (right between the living room and the kitchen) and had bi-fold doors. When we replaced the washer and dryer, we quickly found out that although the measurements said we did, we did not have enough depth to accomodate the dryer and the bi-fold doors. We removed the doors and hung an extra long Ikea curtain to hide the mess. Our only real option.
I REALLY like option one. How often do you access your storage area/attic. For us, that’s like one or twice a year.
YoungHouseLove says
Right now we got in there a few times a week, but when we finish that space down the line we think the kids will be in there every day :)
xo
s
Amy says
Can’t wait to see what you do here! We have a similar laundry “closet” that is just not very attractive at the moment.
How are you liking the new washer and dryer? We are getting ready to replace our set and we are considering the same set you purchased. Are you happy with how the washer performs? I’ve read some reviews where people are having problems with detergent residue. Have you had any issues like that?
Thanks!!!
YoungHouseLove says
We’re very happy with ours. No detergent issues (or any others) so far!
xo
s
Lissa says
Sherry and John,
Happy Anniversary you two love birds!!
Lissa and Riley
YoungHouseLove says
Thanks so much Lissa (and Riley!)
xo
s
Ashleigh says
Lovely!
Elizabeth says
Happy Anniversary! Hope you get some time to celebrate!
YoungHouseLove says
Thanks Elizabeth!
xo
s
carla says
OH, have you ever considered the sliding barn doors?
YoungHouseLove says
We have! We just thought a frosted door would let more light in :)
xo
s
Jeni says
Like this! http://mylittlegreenhouse.files.wordpress.com/2008/11/frostedglassdoor.jpg
Eileen says
I don’t think it’s weird to pass through 2 doors to get to the storage area at all, to answer your question ;~)
What I would consider is opening up the storage area and making it one laundry/storage area. I would resist rehanging the bifold doors. Just don’t do it!! Stay strong. I do like the idea of a pocket door. Gives you more room to walk in and out whilst carrying little ones and laundry baskets.
Renee says
HAPPY SEVENTH ANNIVERSARY!
Hope you get time to do a slow drive-by of House #1 and reminisce about your gorgeous wedding!
YoungHouseLove says
Aw thanks Renee! We have to do that!
xo
s
Leslie C says
If you go with the bifold door option, definitely google some DIY’d redo’s of them. There are some neat options that people have done to help make them feel less 1980’s ish. :)
http://www.armadiclosets.com/wp-content/uploads/2013/06/bifold-closet-doors.jpg
http://assets.curbly.com/photos/0000/0016/1746/closetdoorafter_large_jpg.jpg?1346782548
http://162.144.37.240/~cleanap0/wp-content/uploads/2013/03/bi-fold-barn-doors.jpg
Pam says
I love option 1. We have to walk through our laundry room to get to the basement, and I thought it would be weird, but its a total non-issue. It doesn’t even phase me. I think down the road you’d really appreciate all that extra space you’d be gaining!
Jennifer says
Love both options, but was thinking with option 1… if you flipped it, and had the cabinet to the left, you could eliminate the hallway door, and still have a cool view done the corridor without looking directly at the washer. Depending on how funky or subtle you got with the cabinet, you could emphasize or minimize what you’d see.
YoungHouseLove says
Love all the suggestions & links guys!
xo
s
Jil says
No, it won’t be weird (for guests maybe). Answer to option 1. I did not see the sink option on your notes. I am sure someone already suggested it. I don’t have one in my small laundry room and I regret it. I have to wash shoes and other things in the bathroom. I live in an apartment. But whatever you decide it will be for your benefit. Who ever does the laundry can decide, hahahaha.
Isabel says
Oh to have a laundry room, even a nook, and not in the basement! I will be drooling and dreaming as I follow along in your progress :)
Pri says
Guys, I think the laundry would be right behind the guest closet and the door of the storage room, removing the door of the storage room. Thus, the door to the storage room would be in the hall.
YoungHouseLove says
Thanks Pri! In some previous comments we’ve chatted about that possibility but the attic stairs are right behind the storage door so putting the laundry stuff there would block that we think.
xo
s
Katherine says
What about a fun old door with a pop of color like this?
http://theletteredcottage.net/hallway-door-makeover-part-3/
so fun! Can’t wait to see what you all do :)
YoungHouseLove says
Love that!
xo
s
Lauren says
Long time lurker, first time commenter — just have to say I really like the “thinking” post! So much of DIY is strategy and planning and, as the expert DIYers you are, I really appreciate you sharing aloud your secret sauce for how you approach challenges! Thank you! :)
Emmy G. says
I would go with option 1 maybe without the door. If you prettify the laundry area, maybe switch the side you put the base cabinet on so you don’t see all of the appliances looking down the hall (unless the drain makes it so you can’t), and somehow tuck a curtain or panels on one side that can be pulled across when hiding the area is preferred… That way you still have an open path to the storage nook. Unless a door to muffle laundry and eventual kiddos playing behind there. I’m not a fan of bi-fold doors. All the ones that I’ve encountered end up going wonky after a while and absolutely pinch fingers.
kevin says
We had a similar problem in our house. Solved it with a regular door hung on barn door hardware. You could even do your cool frosted “laundry room” glass door. And since it’s a barn door, it slides out of the way, but doesn’t get messed up by the stairs to the attic. All you’d need is a beam across the top of the hallway/doorway to hang the hardware from.
YoungHouseLove says
That’s a fun idea too!
xo
s
Lindz says
We moved our laundry to the basement when we finished the basement a few years back. EVERYONE and their mom tried to tell me how much I would hate my laundry being in the basement and I just kept trying to explain… but you have to WALK THROUGH the laundry “room” to get to the basement stairs… that would be way worse than laundry in the basement. And boom! I was right. So I’m definitely on Team No Door Because That Would Be Weird. I now have the china cabinet in the “hallway” between the kitchen and basement stairwell. And it rocks. No door!
Andrea R says
So up until our current house we have dealt with laundry closets. The best things we did to redo them were adding layers of storage above the appliances. So either the taller cabinets or open. Shelves also in our last house we used curtains instead of doors and that solved the problem of lovino the open feel and being able to close it off occasionally. We just used a tension rod across the opening. Good luck!
Lyla says
We just finished our master bedroom fireplace surround with that tile! It’s GORGEOUS and I have actually been debating using it in my laundry room as well…
YoungHouseLove says
Ahh! So excited to hear that!
xo
s
libradesigneye says
If you are framing in space, the space to frame in / around / add flooring (can you still get it, is it still in stock, do you have any left over for things like this . . ?)
(i wonder) is perhaps the area under / around the base of the attic stair so the door “out” of the room is relocated to the face of the laundry wall . . this would give you all the under stair area over to the outside wall – you would have a laundry room where you could get a folding table in, and have a hanging rack, and plenty of space to walk through . . then the door on the front makes more sense too . . and I like the idea of a frame and door eventually.
YoungHouseLove says
We thankfully have one more box of flooring left!
xo
s
Brenda says
I can’t wait to see the herringbone up in all its glory! And Happy Anniversary! :)
YoungHouseLove says
Thanks Brenda!
xo
s
Rosy@justmyrosylife says
So excited to see what you guys decide! I did a lot of thinking this weekend myself. I’ve been working on our living room makeover and have had a bit of “decorating constipation”. I think the worst is over…:)
Geri says
I hate listening to the washer and dryer. I would close it off!
Jeni says
Frosted glass track door.
Jeni says
I was in a hurry earlier today and didn’t take time to elaborate, so here goes: instead of a solid door built as your diagram shows, what about a frosted slider door that attaches to the back of the guest wall (you know what I mean) and slides into place when needed leaving light coming through and not taking up floor space. Like this one http://mylittlegreenhouse.files.wordpress.com/2008/11/frostedglassdoor.jpg
Chic, modern, light, functional. Easy to DIY too I reckon.
YoungHouseLove says
Gorgeous!
xo
s
Laurel Hutchison says
I know you guys think that the attic stairs would we blocked if you moved the laundry area 90 degrees clockwise and walled in the current door, but I wondered what that distance between the stair treads and wall would be? 2’6″ or 3″ is small for a hallway, but common in older homes and since the hall you’d be creating is a short one, I don’t think it would be too cramped. Granted, it would make your project significantly more involved than the options you’ve proposed.
Also I am a little confused by the stairs in the floor plan. Are there switch back stairs to the attic next to a wider set of stairs? Could you elaborate a little on what’s going on there please? :)
YoungHouseLove says
There’s a turn in the stairs for the attic, so you go up around 4, it’s flat, then they turn and you go up around seven more.
Although the hallway might be narrow but ok as it is now, we think if the hookups were added/moved there it would make things even more cramped.
xo
s
Pamela says
I almost understand the attic stairs, I think. You go up about four stairs, come to a half landing, make a 180 degree turn, and continue up seven stairs. Is this correct? I ask because if you reconfigured those first four stairs so that they were parallel to the outside wall and you only had to make a 90 degree turn to access the seven upper stairs, then the w/d moved 90 degrees clockwise could make sense. I personally dislike option 2, although that inspiration picture looks good.
YoungHouseLove says
Yes, that’s how the stairs go. Thanks for the tip about yours!
Update: Ran upstairs to make sure I was explaining it well since the floorplanner stairs are just stock ones, and it’s two steps with a landing and then a half step that’s on the turn with the rest of the steps above it. Hard to explain, so we’ll have to share a picture next time!
xo
s