There’s nothing like having a newborn to make you appreciate having a nice spot to do laundry. Ours functions just fine, but I’d say it still falls a bit short of “nice” in the looks department. So we’ve decided it’s major overhaul time.
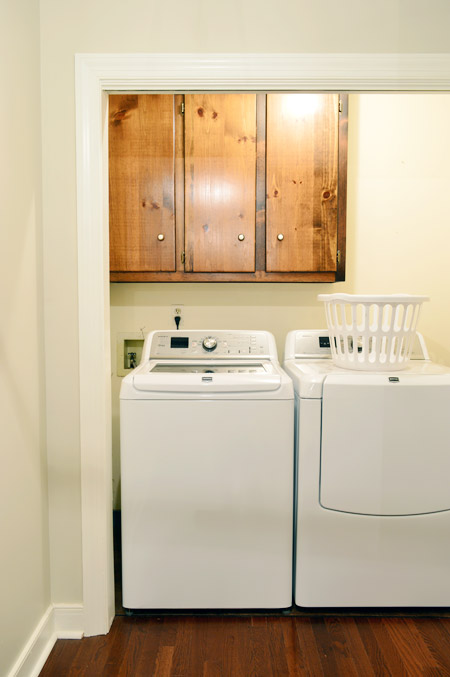
Things have made minor progress since the beginning. Blue trim was painted. Old blue bi-fold doors came off. Flooring was replaced. Hallway walls were painted. And, oh yeah, we unexpectedly had to buy new appliances.
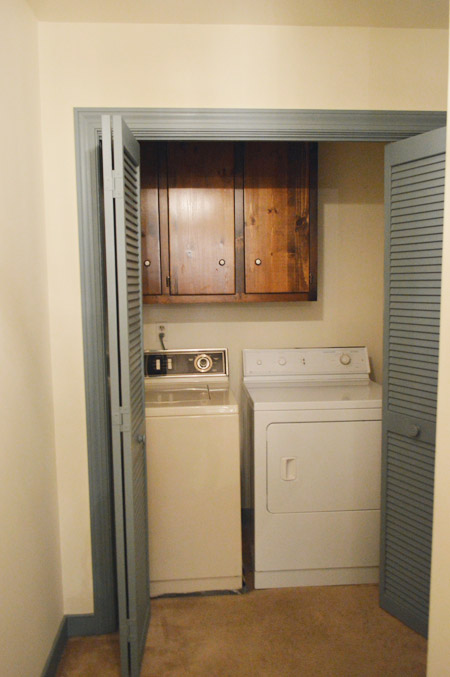
I actually bothered to spray those bi-folds white back when we painted the trim and doors upstairs and they’ve been living in the storage room ever since. Once every few months Sherry and I talk about re-hanging them and always end up in the same place: “but it’s so nice to just have it open and not have them in our way.” I think we’re just fans of small spaces that are open as opposed to small spaces that are closed off (with the exception of bathrooms of course). Heck, in our first house we even demo’d out the bi-fold wall in favor of a more open laundry setup.
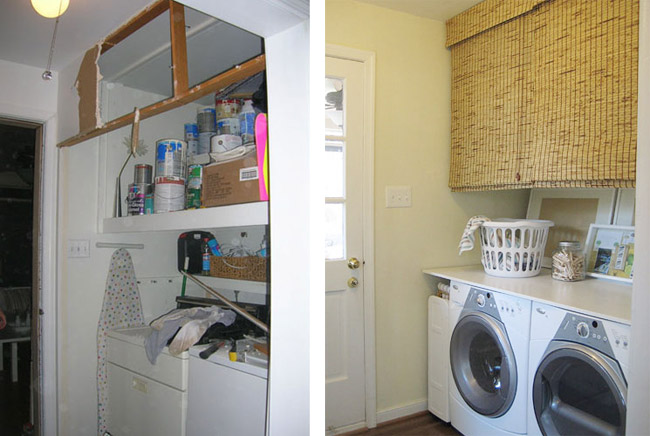
We often rely on Phase 1 updates to inexpensively improve rooms like bathrooms and kitchens while we save up & plan, since they can be a lot pricier to fully redo (and can call for tons of function/layout/material decisions that we like to think through) but this small laundry corner should be a lot more affordable, especially since we already have new appliances. So as long as we can both get to a place where we’re 100% sold on our approach, we’re ready to get down to business right now.
But getting to that 100% sold place isn’t always easy. There has been a fair amount of debate about what we really want from our laundry area since deciding it would be our next project. Sometimes I think the most important part of DIY is thinking. Not to the point that you never do anything and keep re-hashing everything until your house stops moving forward at all and you’re frozen for a year in place – but enough thinking so that you’re not rushing into the whole “doing” part without being sure about your approach/materials/layout/etc. So this weekend we had fun with the family, went to the best neighborhood party ever, and did a whole lot of thinking. Not an ounce of doing. Unless you count tile shopping, but we’ll get to that in a minute.
First we heavily considered this:
Option #1: Why not take some inspiration from our first house’s laundry makeover for our current laundry situation? Sure, the cased opening is more nicely finished in this instance, but it still cuts off a lot of the laundry area and creates lots of a dead space beside the appliances (since they have to stay centered in the opening). Plus getting rid of it and shifting things over will give us room for more storage both on the wall and below. Here’s a rough idea of what we considered:
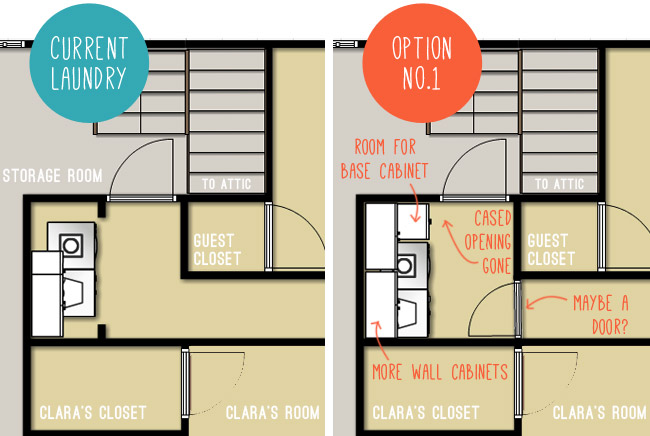
Having that wall out of the way would also be a good invitation to pretty-up the space. We really want to add a tile backsplash to bring in some texture and bounce around more light in this dark end-of-the-hallway, and a floating shelf along with some upper cabinets and a nice light fixture could go a long way.
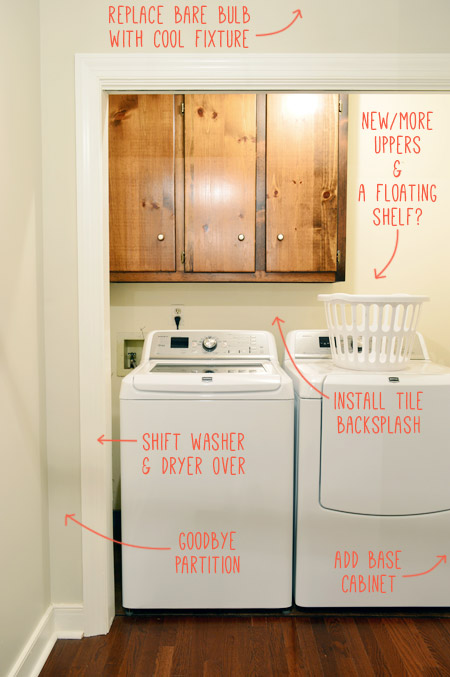
Here’s a shot of the other corner, which is where we were thinking a base cabinet with drawers would go after everything shifted over. It would add more storage, plus we could top it with a small piece of countertop (maybe remnant granite?) for more surface area.
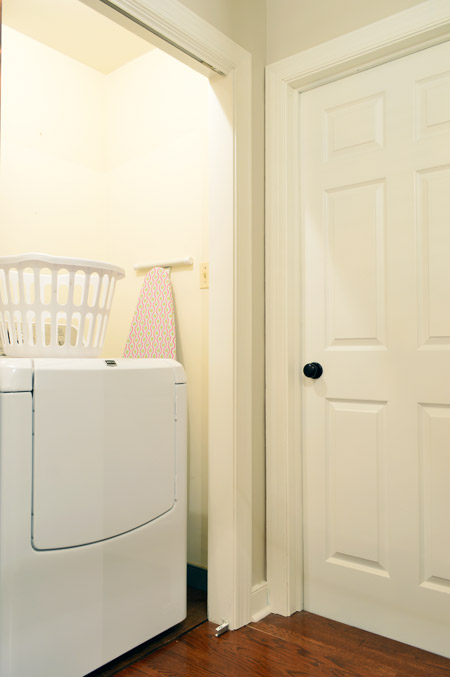
In the floor plan we noted the possibility of a door. We thought a pretty door with a large frosted pane in the middle like this would still let light in (and could be left open for a nice breathable feeling while doing laundry) and it could be closed to dampen sound and seal off the room when things are running. We both like the idea of making it more of a laundry room and not just a laundry spot-at-the-end-of-the-hallway.
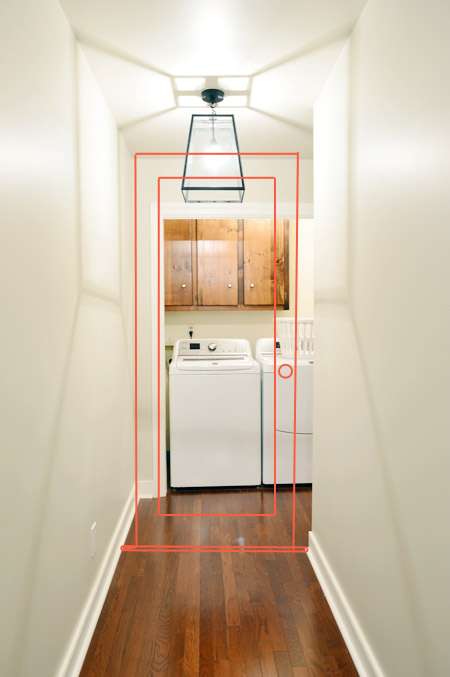
We also think it would help that long part of the hallway feel less cavernous, but we aren’t 100% sold on adding it yet. For one, we may end up liking the look of the finished laundry wall so much that it seems silly to pay money to hide it behind a door. And the sound of the washer/dryer haven’t bothered us since upgrading them, hence our resistance to rehang those old bi-folds.
The big vote against this idea is…. we’re both grappling with the idea of having two doors to pass through to the storage room – especially once that space becomes a finished TV room/bunk room. Right now as it stands, you’d walk down the hall and open a door at the end of the hall to enter the bunk room/TV room, but if we added a frosted door in the hall to make the laundry nook into a bona-fide laundry room, you’d have to walk through the laundry room to get to the room beyond it. That could be weird, right?
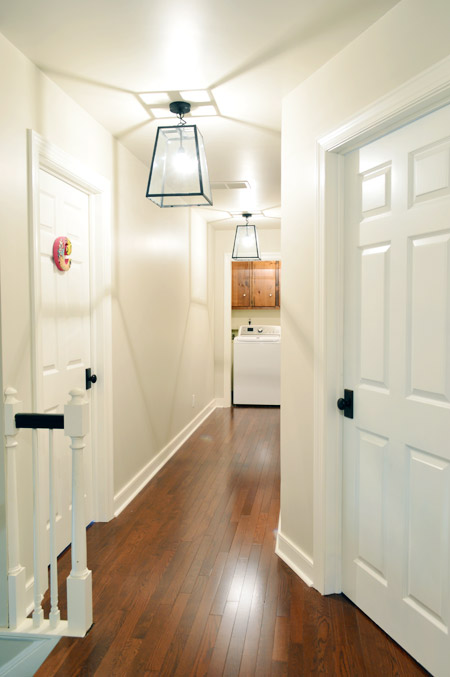
Which brings us to…
Option #2: Leave the cased opening as it is right now, and work on the back wall (add tile, floating shelves/cabinetry, update the lighting, etc). We can always add nicer bi-fold doors down the line to close things off if we’d like, and even if we don’t, it’ll have more of a finished nook-look than just being an open laundry area at the end of the hall (we think the framed out trim feels more polished than something that’s all open might). The nice thing about choosing this option is that we’re not tied to anything until we’re sure. We can work on that back area, and if we suddenly have a moment of clarity about removing the cased opening and adding a frosted door in the hallway down the line, we can (meaning Option #2 can easily morph into Option 1). And if we just want to re-hang some nicer bi-folds later, we can do that too. Or leave it open. The world is our oyster.
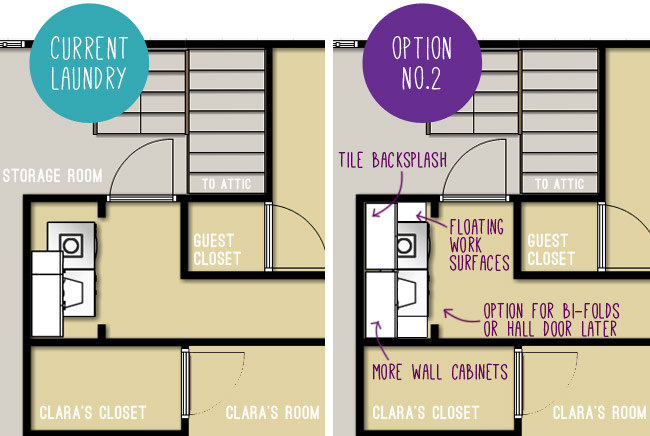
And seeing inspiration rooms like this one confirmed that choice. If a little laundry nook with bi-folds can look this good, well, that’s pretty convincing.
UPDATE: There have been a bunch of questions/suggestions for everything from adding a pocket door behind the guest room or stealing the guest closet completely to moving the washer & dryer to where the current storage door is and adding a new door where they currently sit (or adding a barn/sliding door), so check out the comments for explanations on all of those possibilities.
And since I mentioned tile-shopping, here’s what Sherry rubbed her face all over we debated. Even though it won’t really be a wet area (other than damp clothes – we don’t have a sink or anything) we both were inspired by the room above and a few others that we’ve seen with tile. After thinking about other alternatives (like painting a stencil or hanging some wallpaper) tile felt like the more “luxe” option – and it’s something we know we can DIY pretty easily. Not only will it add polish, it’ll bounce more light around, which is definitely what this dark alley at the end of the hall needs. And since we’ll only need a small amount, we can splurge on some slightly fancier options, like…
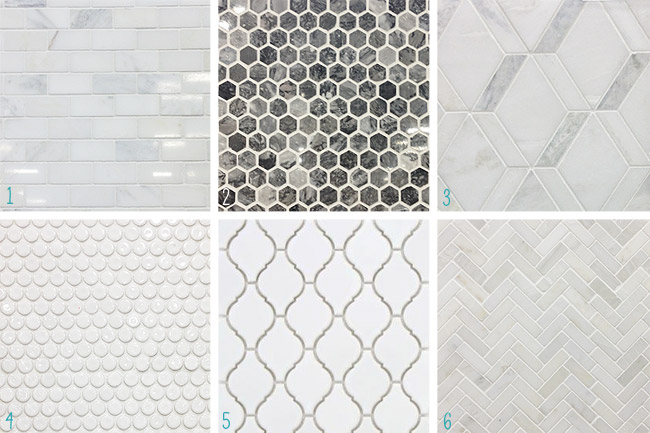
1. This mini-subway look in marble was really elegant and classic looking, but we both wanted to try something a little less basic.
2. We liked this fun small scale hex tile, but the deep colors made us worry that the laundry room would feel darker instead of brighter.
3. This one was amazing in person, but at $20 per square foot it was the priciest one we looked at by a long shot, and we thought the scale might be a bit large for such a small area (it would be amazing on the back wall of a giant shower though).
4. You know we love penny tile, and this shiny milk-colored option was really charming, but we wanted to try something new since we did penny tile in our last kitchen.
5. We always like white lantern tile (we had fun using something similar in a showhouse bathroom) but the bright white color wasn’t exactly the same as our washer/dryer, so it made them look off/clash by comparison.
6. We really loved this herringbone patterned tile, and the light marble looked like it would reflect a lot of light without being too shiny (the finish felt extra luxe in person). We also liked the scale (larger than #4, smaller than #3) and we also liked that it had a variety of tones and looks great next to our white washer & dryer.
Spoiler alert: That’s is the one we got. It felt really high end, the price was right (after the 10% off YHL10 coupon code it was around $12.50 per square foot), and they only had a few boxes of it left, so we were so lucky to get to it before it went out of stock.
So that’s what’s going on with the laundry room. Here’s hoping we can figure out the whole shelves/cabinetry thing, and get started on tiling. What did you guys do this weekend? Family stuff? Travel? Tons of thinking? It’s kind of an important DIY detail, right?

Deanna says
Hey, just throwing another option out there. What if slightly modified option 1 (removethe cased opening, add a door frame out at the end of the hall), but instead of a full door, you did a pocket door? It looks like you could add it in the back of the guest closet and you would be able to leave it open most of the time, but it wouldn’t create the two doors the same way that option 1 would. Just an idea. Still creates more of a room and opens up the space for the lower cabinet, but is a nice walk through. We just moved into a house that has several pocket doors and I am enjoying the hidden versatility! Good luck – its going to be awesome!
YoungHouseLove says
Sadly a pocket door wouldn’t work due to the pitched ceiling in the guest room (the attic stairs bite into that space).
xo
s
Sarah says
I’m so intrigued to watch you guys make that small space look really special!
This weekend my partner and I did a whole lot of brainstorming. We’re buying our first home (!!!) and one of the first DIY jobs that we’ll need to do is staining the deck. We’re thinking of going two-tone on our deck…white rails and a natural finish or semi-transparent stain on the flat surfaces. Either way, I’m really glad I have your blog to refer to for tips!
Camellia says
Maybe you could do a frosted glass bi fold door? Or ribbed glass to add texture and some shine?
Sarah MC says
I have been wondering the same thing since reading the post yesterday. Are frosted bifold doors a thing? (I’m sure they are, but I haven’t seen one recently…)
Our “laundry area” is…wait for it…a set of appliance hookups right next to our refrigerator, as soon as you walk in the back door into our open concept kitchen/den. The washing machine is so loud that it makes watching TV difficult. Any suggestions for dampening the sound?
We have top loaders similar to yours, but I’ve started wondering if it would make more sense to have front-loaders so that we can create some sort of shelf on top of the appliances like y’all did in your first house.
YoungHouseLove says
Ooh, for your set-up some doors would be awesome because they could dampen the sound and block the view of the machines when you walk in the back door. I’m not sure if frosted bifolds are a thing, but I bet there are some out there. Maybe search for them on Pinterest?
xo
s
heather says
I love the idea of sealing the current door and flipping it around, BUT I totally understand the comment that it could hinder access into the attic. I think what it comes down to is figuring out what the largest thing you’d put up there is, and then how much space you have not only between the bottom of the stair and (what would be) the wall, and also how easily that largest item could get up and down the stairs. I like the idea of the attic stairs tucked around the corner into the storage room so it’s not the first thing you see when you walk in, but if your largest item is something very long, I can also see how blocking off the door (and in turn extra space into the hall) could greatly effect the usability of the space.
Sarah @ Sarah's Daybook says
Happy Anniversary!
So funny!I was just at the tile shop about an hour ago looking at half of those options for tiling my fireplace! Ha.
I LOVE the look that you are going to go with! Good luck!
Sarah
http://www.sarahsdaybook.com
YoungHouseLove says
Thanks Sarah!
xo
s
Ashley says
I like the idea of having a door to close it off, as it will probably be a few years before you decide to redo the extra space.
Just wanted to mention that instead of hanging the door flush with the wall, I’d suggest hanging it 3′ (if it’s a 36″ door) down the hall instead. We have a nook a lot like this (an L shaped hall to an extra bath we never use) and we love that when the door is open, it still feels like a hallway!! And as a bonus, it made our upstairs feel more quaint and less long! We used a magnetic door stopper and ended up keeping it open almost all of the time!
But I also LOVE that nook picture you posted with new bifold doors! Very beautiful!!
Lindsay says
Happy anniversary!
YoungHouseLove says
Thanks so much!
xo
s
Audrey says
What about putting up pretty French doors instead of bifolds? There is enough space for them to open it looks like. It would block the door to extra space when opened, but that doesn’t seem like it’d be a huge issue if you only had them open while you were using the washer/dryer.
Shayna says
I like the idea of the door behind a door, it makes the bunk room feel like a secret. I adore your tile choice! I want herringbone floors in my bathroom someday…when I no longer rent haha
Theresa says
I love #6 !!! AND, check this out..painted back splash to look like tile..this is a great option also. http://www.sawdustandembryos.com/2013/02/out-with-old-painting-backsplash.html
YoungHouseLove says
Love all the suggestions and links guys! We are reading every one of them and mulling them over!
xo
s
Sarah E says
I love option 1 but without the frosted doors! We are currently in the ‘thinking’ phase of redoing our basement to include a laundry room (currently our laundry is in the garage). I’ve considered hiring an interior designer to help provide some floor plan options – do you have any recommendations for designers in the Richmond area?
YoungHouseLove says
Does anyone local have a recommendation for Sarah?
xo
s
Holly says
Heyyy! So, what if you keep the hall open (don’t add a door) but still treat the end like an actual “room”?
You could remove the wall partition (I think it would really open up the space…helloooo ceiling!), pretty-up the laundry area (I especially like the work surface symmetry of option #2) and even add cool doors like these to hide the washer and dryer if you wanted! http://www.pinterest.com/pin/134685845081262070/
By keeping it open you don’t have to have additional doors to walk through, but removing the partition makes the space feel bigger and you can treat the area like a “room”, too (hang art on the opposite wall, add an area rug, maybe hang another light fixture, etc.)!
Can’t wait to see what you decide!
Ashley says
I’m surprised you’re not rotating the washer/dryer 90 degrees to the right (in front of the current door to the storage room), and then adding a door to the storage room where the washer currently is. The laundry nook would be out of the way, and the hallway would get extended a little with direct access to the storage room.
YoungHouseLove says
With the attic stairs right behind the current door we think putting the hookups there would oddly block/crowd the stairs :)
xo
s
Caroline says
That tile! I drool.
For the hallway door option, did you consider a swinging door? Great for when you have your hands full of laundry (or future popcorn to take into the future playroom).
YoungHouseLove says
That could be fun too! Thanks for all the ideas guys!
xo
s
HeatherM says
I have to ask- where do you hang the clothes and especially sweaters that shouldn’t be dried (and those that would shrink drastically in the dryer)? Even if you don’t have clothes that need to be hang- dried, what if Clara does in a few years? Kids grow out of clothes fast enough as it is without the dryer shrinking their clothes too. We use an Ikea Grundtal rack which is nice and discreet and collapsible, and I couldn’t live without it in our laundry room.
YoungHouseLove says
We lay flat dry most of the time, but a fold out rack could be great too!
xo
s
Carla says
The casing wall makes the laundry room feel more like a laundry closet. I would remove it and open it up so you don’t have any wasted space. I know it’s a lot of work, but before you put the tile in I would consider doing some banging around in there and remove those wall sections.
I think it’ll make a big difference and leave room for an insert between the washer and dryer.
Brit | House Updated says
Such great choices for how to make your laundry space amazing! A far cry from options available to someone like me who has laundry in the unfinished portion of the basement (but I’m totally brainstorming on that). Can’t wait to see the progress!
Matt says
You have said you don’t want a sliding barn door because you like the light letting frosted door… but what a about a sliding frosted barn door? Like in this google image find?
http://2.bp.blogspot.com/-XxzeBFlMXuU/UHLu9RiTyDI/AAAAAAAAAg8/X4FzqpW0j9U/s1600/IMG_1291.JPG
YoungHouseLove says
That’s a fun possibility too! Thanks for all the links guys!
xo
s
Matt says
You could even get a glass one, and frost it yourself and put a fun design/wording on it. The more I think about it for your place, the more i’m figuring out if I need one of these doors in my own!
http://stylusa.com/wp-content/uploads/2013/11/decorations-accessories-furnitures-half-frosted-glass-pantry-door-with-wood-frame-door-design-unique-frosted-glass-door-for-inspiring-contemporary-interior-design.jpg
YoungHouseLove says
Really cute!
xo
s
Stephanie says
Happy Anniversary, Petersiks! Love the new tile choice!
YoungHouseLove says
Thanks Stephanie!
xo
s
Lily says
Can’t wait to see how this plays out!
x Lily
http://whilemyboyfriendsaway.blogspot.com/
Joanna @ TheNestbook says
Love that tile! I’ve also been revamping my laundry room! And it’s funny because it’s for the same reason — new baby = lots of time spent there! I did wallpaper in mine and I also plan on adding a backsplash down the line. Can’t wait to see how yours comes together.
Jess says
Where do you keep your dirty clothes? If you made it a room then you could dump all the clothes in their and shut the door. I don’t like our kids to keep their dirty clothes in their room because all too often they end up wearing them again.
YoungHouseLove says
Right now we have hampers in each bedroom, which seems to work – at least for now :)
xo
s
Abi says
The bifold doors in the last example picture look like they could be really annoying- do you see how when they’re open, they are really close to the doors of the washer and dryer? I see someone knocking their elbows into it constantly when switching out the laundry. Are you able to consider a ball-and-catch door, instead??
YoungHouseLove says
Thanks for all the ideas guys!
xo
s
Heather P says
Our laundry is located in our very narrow bathroom and the toilet and pedestal sink sit on the opposite side. It’s nice when you can use the bathroom and fold your laundry all at once. Or give the kids a bath and sort colors! :)
Either option is great!!!
GumTreeGirl says
I think down the road, when you finish out the storage room, you will like option 2 better because then you wont have to go through the laundry room to get to the all the fun.
Julie says
This is your chance to have some fun and think big. It is an upstairs room, so one that mostly your own family will see. I think it would be fun for you to get creative with tile or different wall treatment AND have fun with the bifold doors. Do both! You’ll have more to share with us, and have it looking good closed or open. http://www.pinterest.com/pin/239887117626625002/
Danielle Purtle says
I love option 2! What about a pocket door? Is that possible? That way you can have them open when you want, but if there is a mess/company coming you can close em up! I am picturing something with frosted glass like the photo within this webpage:
http://www.brownstoner.com/forums/topic/in-search-of-pocket-doors-or-french-doors/
YoungHouseLove says
That door is GORGEOUS! I would love something like that, but since the guest closet has a pitched ceiling due to the attic stairs, we don’t think a pocket door would fit :(
xo
s
Catherine says
Ok how about TWO frosted doors in the existing casing. Bust through the back of that laundry room wall. Make a new nook in the storage room area. That way when you’re in the nook your little people can be with you in a big old playroom area. I know this is a bigger project but you can fake the rest of the playroom for awhile with a rug thrown down on the plywood.
I agree that I don’t mind small laundry areas, but I think you’re going to be bothered by doing a maze through that area if you ever finish off the storage room and it will kind of always feel like a storage room. I don’t think it would be terribly a lot of money to move the hookups and you guys could do the framing and drywall yourselves…
YoungHouseLove says
Love all the ideas guys! We couldn’t do a pocket door in the existing casing on the left because that’s Clara’s closet back there (it extends as deep as the back of the appliances). We definitely could punch things into the bunkroom/TV room, but we worry that down the line we’ll regret that move (it would make the room less of a nice open rectangle, and would most likely make that room layout a lot more awkward) so I think we’re sold on working with the existing footprint :)
xo
s
Roxanne M says
I love it! That’s the one I would have chosen too (or the metal ones in the inspiration pic, those are cool too).
Our laundry room will never be pretty….le sigh! Hopefully we’ll get the bathroom built next to it though in our utility room.
Jane says
Love the idea of closing the space in to create more of a laundry room. It would give you the option to have drying racks on the left hand wall that could expand and retract when needed. The door would hide any clutter!!
Meredith says
Ahhhh, it kills me that the original builder put the laundry room at the end of the hallway like that. Can you go back to floorplan stage and have Builder John tweak things like the showhouse? Haha, here’s what I would do if you were open to moving the washer and dryer: http://i.imgur.com/jP49SiG.jpg
YoungHouseLove says
Fun idea! We’re not sure if rerouting the stairs and moving the washer & dryer just to get the view of another door down the hall is worth all that trouble (the laundry would still be the same size). But it’s definitely something to think about! We love all the suggestions, guys :)
xo
s
Laura says
This is what I would do! You could have the w/d out further facing the hallway so you wouldn’t have to move the stairs (obviously if there is enough space, but it appears that way), and just keep the hallway open to a gorgeous play area or crafting room. I would love that!
YoungHouseLove says
Moving the washer/dryer hookups to behind that wall would make it deeper/thicker than the 2″ door that’s currently there (meaning it would steal space from the landing at the bottom of the steps). Since we carry things like our big Christmas tree up and down, we don’t want it to get too cramped behind there :)
xo
s
Casey Severinghaus says
How funny! We just used this exact same backsplash in our kitchen upgrade. I’m in love with it!
Wish I could attach a picture.
YoungHouseLove says
Would love to see a pic! If you upload it somewhere free like Pinterest or Flickr you can share a link in a comment :)
xo
s
Amelia says
Option two all the way. Having a base cabinet is not going to change your laundry-doing-life. A pretty laundry closet sounds great to me! (Said as a person who does all the folding, etc. in a bedroom. Unless the room is big enough to want to hang out in, I say keep it simple.)
YoungHouseLove says
That’s such a good point! No matter what this won’t be a big space (we do all the sorting/folding on our bed, as we have in our other two houses as well). We were just debating if that base cabinet was really worth all the trouble (it would be wall removal/drywall plus the cost of that cabinet and a countertop for it) when we’ll still do all the sorting and folding in the bedroom anyway!
xo
s
DCWJes says
You could do option #1 and change the door to the bonus room into a bookshelf so it is like a secret room!
What about a barn door for the door into the laundry instead of a regular door? You could still have the openness of leaving it open if you wanted and it could be a pretty feature instead of just the laundry room at the end. You could move the light to be more centered to the “room” also.
Niki :: Village Cape Cod says
I need to do exactly what you did to cover the top of your washer and dryer in the first house. I just need to figure out what would look the best and make it feel like it was original to the room. Wood should be able to work or maybe granite. One day I will get there – so many other things to tackle though!
Mariangeles says
I love option #1 that turns a laundry closet into an actual room!
The tile that you got is beautiful! :-)
Laura says
Why not rotate the laundry 90 degrees (to the right) so it’s not such a “focal point” of the hall and have access to the future playroom straight off the hallway? I know there would be costs involved with that, but it seems way more usable for the long term than making a laundry area (my least favorite place in the house to be) a focal point.
YoungHouseLove says
Moving the hookups to where that door is would make that wall deeper than the door that’s there now (we’re talking about losing around 12″ for those hookups, whereas the door is around 2″ thick now). So the landing at the foot of the steps would only be around 15-18″ wide (meaning bringing things like the Christmas tree down the attic stairs would be really cramped). We just aren’t convinced that all the time/money spent moving the appliance hookups is worth it only to have exactly the same sized laundry room and a more closed in attic landing.
xo
s
Hillary says
Oooh, you could do a sliding barn style door at the end of the hallway instead of a regular swinging door so you could push it completely out of the way when you want to leave it open (which I would imagine would be most of the time except when company is over or from the machine noise). We put one in our bedroom so there wouldn’t be 3 doors in a row (bathroom, closet and bedroom) and we love it!
Theresa says
I went from a single family houseto a condo. The house had a large, dedicated laundry room; the condo has stacked applicances in a closet. I haven’t missed the laundry room at all. I like the compact, organized closet area. Everything has its place and I am more organized with the task because there isn’t room to leave stuff for later. Everything gets put away immediately. My foyer console table doubles as my folding area but no one knows that so don’t tell. Happy Anniversary !!
YoungHouseLove says
You’re inspiring me Theresa! Oh to have everything put away immediately! We usually have clothes sitting in the dryer or in the basket on top of the dryer – but at least they’re somewhat contained ;)
xo
s
Laurie Benard says
Someone mentioned the barn door system and you said it owuld be too dark. It doesn’t have to be a heavy wood dorr. Ikea has a sliding track syetem along the line sof Japanese screens. You would still get the light feeling but have an option to close it off when necessary.
YoungHouseLove says
That’s a great idea Laurie! Thanks!
xo
s
Laurie says
Gosh I should have spell checked that before posting!
Lucinda says
If you still like the idea of a frosted door at the end of the hallway (which I love), you could always remove the TV/hang out room door instead to open things up from the opposite direction. You could maybe even wider that doorway a little. So many options!
YoungHouseLove says
That could work too! Love all the suggestions guys!
xo
s
Jennifer I says
Yeah, and since this is to be a teen hang out room, you might want to keep the door off, prevent the kids from getting *too* much privacy…. :)
Hanna G says
My parents have two drawers in their laundry room. Each drawer is large enough to fit a laundry basket in and they LOVE it! It looks so clean from the outside but when you open the drawer its actually a laundry basket!
YoungHouseLove says
So cool.
xo
s
Linda says
Love your progress! Here’s my 2 cents. I think option one makes sense. With a door. Your storage area/bunk room redo is down the road. See what happens with how you think about that space when it’s closer to the top of your list. Things evolve with you guys…always for the better. Don’t box yourselves in now for something that you may rethink 20 times before you get there. If the door needs to go then, consider moving it to the bunk room and rethinking adding bi-fold doors. Can’t wait to see the progress though! Whatever you decide.
heyruthie says
I actually don’t think it would be weird at all to keep the layout as-is (and add the bi-folds back, or put the frosted door in the hall) and still have the “bonus” roon fixed up later. I have older kids (oldest turning 12 this week–it goes by SOOOOOO fast! Clara will be there before you know it! I HURTS!) and when kids get older, they like things being “away” or “secret.” It’s not that they want to get away from the adults, it’s just that it’s cool to have their own area, and going by a laundry nook, or through an additional door is nothing to them. Let’s face it, you’ll do most of your adult entertaining downstairs. And a bonus room for older kids/tweens/teens would work great back there no matter what the laundry situation is in the hallway. Kids are less picky about that stuff that we sometimes think. Any kid with a bonus room/hang-out space is the cool kid on the block, no matter what! I’d be tempted (a few years down the road) to even add an exterior door with steps going out to the back yard, if the kids wanted to come and go from their hang-out-zone to playing soccer in the yard. We looked at a house like that once–the bonus room over the garage had stair access, and it was cool! But I have active boys who love to go from outdoor to indoor all day long! Clara may be more happy to chill out inside. LOL!
SherryB says
I vote Option #1. It truly seems to best suit your needs in the now. Don’t forget to include a step stool (maybe built-in that slides out from one of the base cabinets?) for Clara to help with laundry!
What kind of timeline are you guys looking at to complete this task?
YoungHouseLove says
Ack, we have no idea! With a baby I think we’ll be set on “slow and steady” – haha!
xo
s
Flagless says
I’d just install some kind of roller-blind door, like you’ve got in your garage. That way, you don’t lose any space whatsoever, you can keep it rolled up whenever the washing machine is not in use and still have the doorless look, and just roll it down to dampen the noise when it is.
YoungHouseLove says
That’s another fun idea! Love all the suggestions guys :)
xo
s
Sushmita says
So I love your blog! Relatively new to it. Been more interested since my husband and I purchased our own house recently. Closing later this month!!I think I would go with option two since you are planning to convert the storage space in the future. One thing that I would add are the doors in either option. While the noise has not been a problem for you now- I feel like laundry machines get exponentially loud with age. My apartment’s door to the laundry closet recently broke and it has been unbearable. Can’t wait to have my own place so as to not have to wait for someone else to fix these things.
SusanM says
After the stunning laundry room in your showhouse, I was SURE you would wallpaper your own laundry room. Funny like we all feel like we know exactly what you guys will do because we “know you” so we’ll. LOL! That said, I absolutely love the herringbone tile!
Karah @ thespacebetweenblog says
I love the look of the tile! And think you’re smart to start with the upgrade and then decide on the door later, you might just want to look at the new beauty!!
Louise says
Lovet the till ideal. I arbetet tjat Double Doors would be a bit awkward there, also it is a pretty corridor. I would remove the partitions though. Frosted backlit glasspanels, full helighet, would be a gourgeous enda to the corridor. Maybe three sections would work? Slide to the left or right depending on what you are using…