There’s nothing like having a newborn to make you appreciate having a nice spot to do laundry. Ours functions just fine, but I’d say it still falls a bit short of “nice” in the looks department. So we’ve decided it’s major overhaul time.
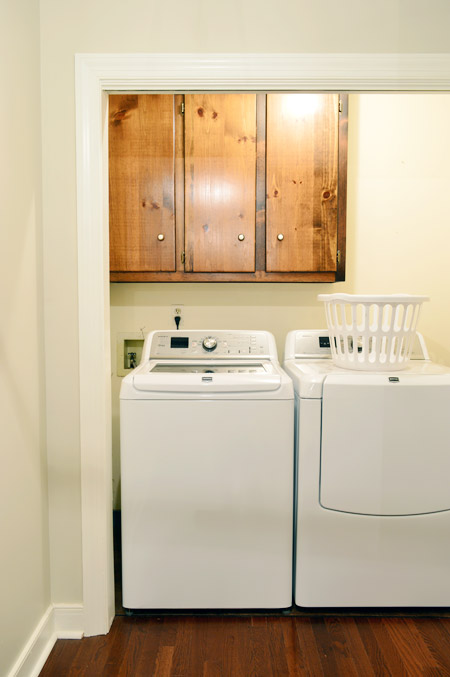
Things have made minor progress since the beginning. Blue trim was painted. Old blue bi-fold doors came off. Flooring was replaced. Hallway walls were painted. And, oh yeah, we unexpectedly had to buy new appliances.
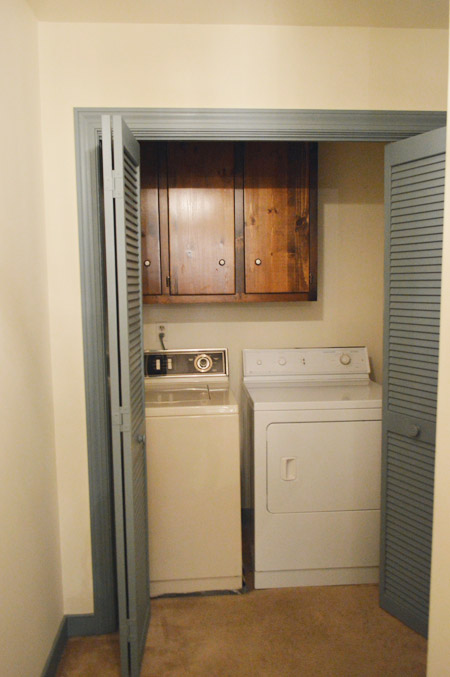
I actually bothered to spray those bi-folds white back when we painted the trim and doors upstairs and they’ve been living in the storage room ever since. Once every few months Sherry and I talk about re-hanging them and always end up in the same place: “but it’s so nice to just have it open and not have them in our way.” I think we’re just fans of small spaces that are open as opposed to small spaces that are closed off (with the exception of bathrooms of course). Heck, in our first house we even demo’d out the bi-fold wall in favor of a more open laundry setup.
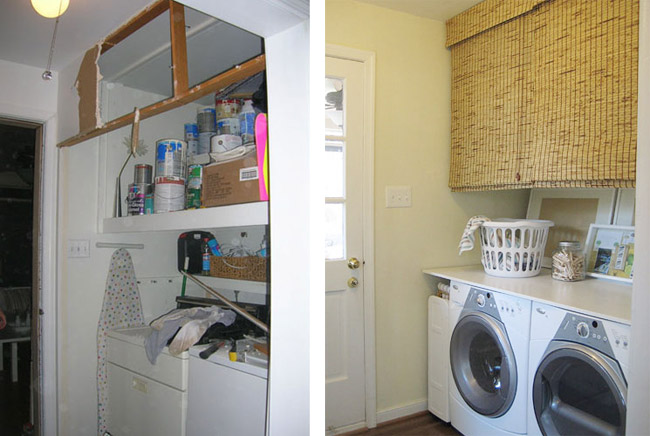
We often rely on Phase 1 updates to inexpensively improve rooms like bathrooms and kitchens while we save up & plan, since they can be a lot pricier to fully redo (and can call for tons of function/layout/material decisions that we like to think through) but this small laundry corner should be a lot more affordable, especially since we already have new appliances. So as long as we can both get to a place where we’re 100% sold on our approach, we’re ready to get down to business right now.
But getting to that 100% sold place isn’t always easy. There has been a fair amount of debate about what we really want from our laundry area since deciding it would be our next project. Sometimes I think the most important part of DIY is thinking. Not to the point that you never do anything and keep re-hashing everything until your house stops moving forward at all and you’re frozen for a year in place – but enough thinking so that you’re not rushing into the whole “doing” part without being sure about your approach/materials/layout/etc. So this weekend we had fun with the family, went to the best neighborhood party ever, and did a whole lot of thinking. Not an ounce of doing. Unless you count tile shopping, but we’ll get to that in a minute.
First we heavily considered this:
Option #1: Why not take some inspiration from our first house’s laundry makeover for our current laundry situation? Sure, the cased opening is more nicely finished in this instance, but it still cuts off a lot of the laundry area and creates lots of a dead space beside the appliances (since they have to stay centered in the opening). Plus getting rid of it and shifting things over will give us room for more storage both on the wall and below. Here’s a rough idea of what we considered:
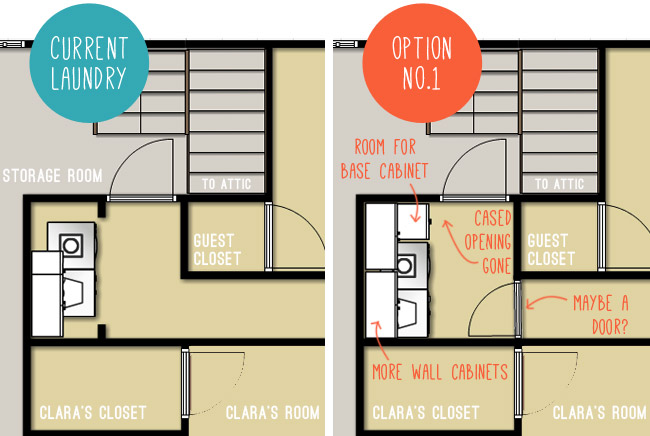
Having that wall out of the way would also be a good invitation to pretty-up the space. We really want to add a tile backsplash to bring in some texture and bounce around more light in this dark end-of-the-hallway, and a floating shelf along with some upper cabinets and a nice light fixture could go a long way.
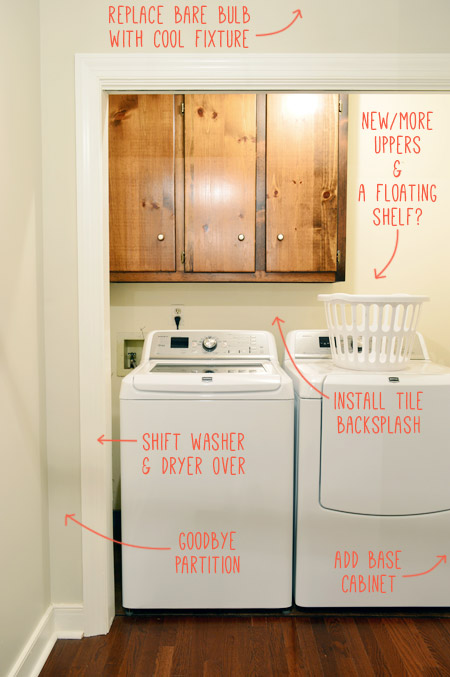
Here’s a shot of the other corner, which is where we were thinking a base cabinet with drawers would go after everything shifted over. It would add more storage, plus we could top it with a small piece of countertop (maybe remnant granite?) for more surface area.
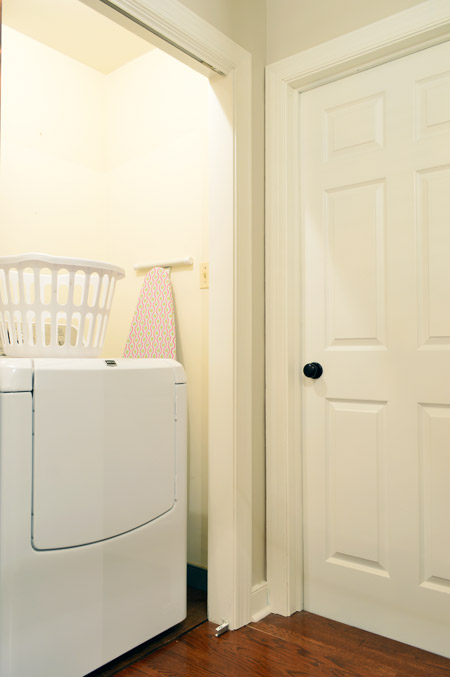
In the floor plan we noted the possibility of a door. We thought a pretty door with a large frosted pane in the middle like this would still let light in (and could be left open for a nice breathable feeling while doing laundry) and it could be closed to dampen sound and seal off the room when things are running. We both like the idea of making it more of a laundry room and not just a laundry spot-at-the-end-of-the-hallway.
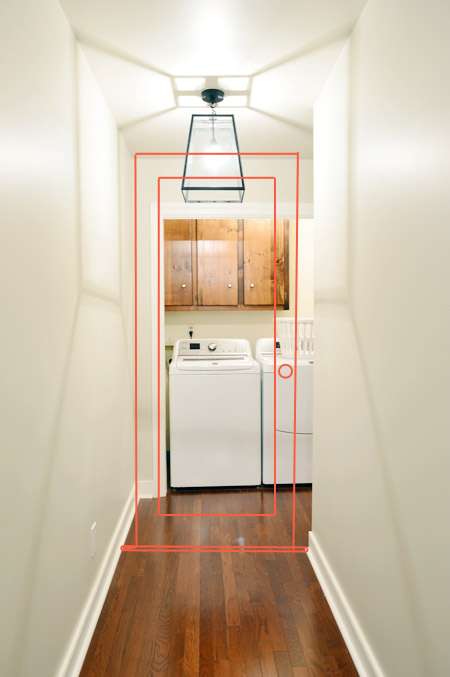
We also think it would help that long part of the hallway feel less cavernous, but we aren’t 100% sold on adding it yet. For one, we may end up liking the look of the finished laundry wall so much that it seems silly to pay money to hide it behind a door. And the sound of the washer/dryer haven’t bothered us since upgrading them, hence our resistance to rehang those old bi-folds.
The big vote against this idea is…. we’re both grappling with the idea of having two doors to pass through to the storage room – especially once that space becomes a finished TV room/bunk room. Right now as it stands, you’d walk down the hall and open a door at the end of the hall to enter the bunk room/TV room, but if we added a frosted door in the hall to make the laundry nook into a bona-fide laundry room, you’d have to walk through the laundry room to get to the room beyond it. That could be weird, right?
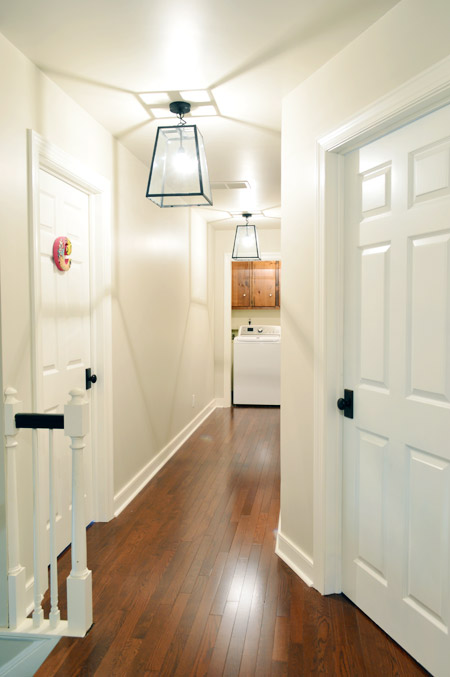
Which brings us to…
Option #2: Leave the cased opening as it is right now, and work on the back wall (add tile, floating shelves/cabinetry, update the lighting, etc). We can always add nicer bi-fold doors down the line to close things off if we’d like, and even if we don’t, it’ll have more of a finished nook-look than just being an open laundry area at the end of the hall (we think the framed out trim feels more polished than something that’s all open might). The nice thing about choosing this option is that we’re not tied to anything until we’re sure. We can work on that back area, and if we suddenly have a moment of clarity about removing the cased opening and adding a frosted door in the hallway down the line, we can (meaning Option #2 can easily morph into Option 1). And if we just want to re-hang some nicer bi-folds later, we can do that too. Or leave it open. The world is our oyster.
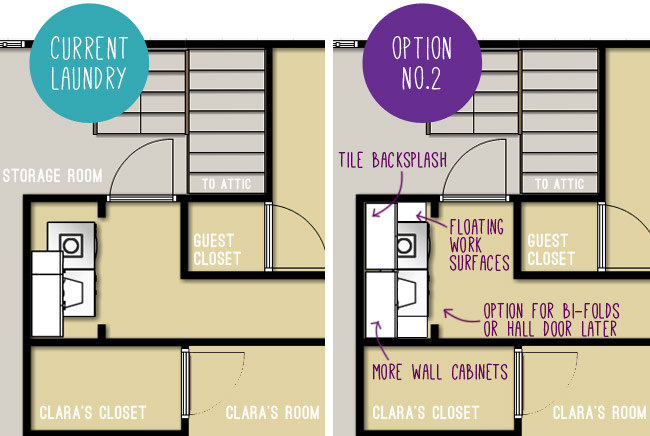
And seeing inspiration rooms like this one confirmed that choice. If a little laundry nook with bi-folds can look this good, well, that’s pretty convincing.
UPDATE: There have been a bunch of questions/suggestions for everything from adding a pocket door behind the guest room or stealing the guest closet completely to moving the washer & dryer to where the current storage door is and adding a new door where they currently sit (or adding a barn/sliding door), so check out the comments for explanations on all of those possibilities.
And since I mentioned tile-shopping, here’s what Sherry rubbed her face all over we debated. Even though it won’t really be a wet area (other than damp clothes – we don’t have a sink or anything) we both were inspired by the room above and a few others that we’ve seen with tile. After thinking about other alternatives (like painting a stencil or hanging some wallpaper) tile felt like the more “luxe” option – and it’s something we know we can DIY pretty easily. Not only will it add polish, it’ll bounce more light around, which is definitely what this dark alley at the end of the hall needs. And since we’ll only need a small amount, we can splurge on some slightly fancier options, like…
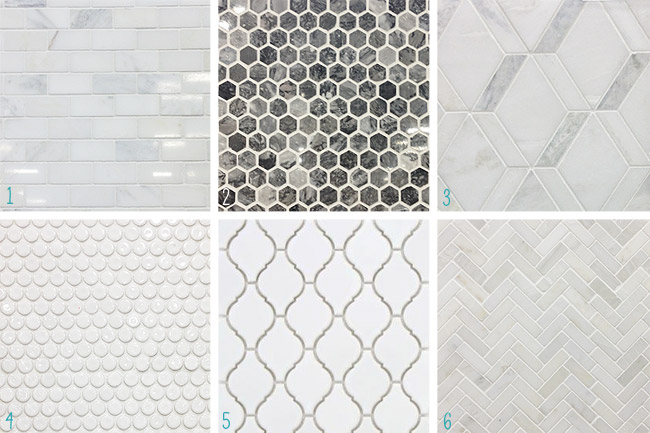
1. This mini-subway look in marble was really elegant and classic looking, but we both wanted to try something a little less basic.
2. We liked this fun small scale hex tile, but the deep colors made us worry that the laundry room would feel darker instead of brighter.
3. This one was amazing in person, but at $20 per square foot it was the priciest one we looked at by a long shot, and we thought the scale might be a bit large for such a small area (it would be amazing on the back wall of a giant shower though).
4. You know we love penny tile, and this shiny milk-colored option was really charming, but we wanted to try something new since we did penny tile in our last kitchen.
5. We always like white lantern tile (we had fun using something similar in a showhouse bathroom) but the bright white color wasn’t exactly the same as our washer/dryer, so it made them look off/clash by comparison.
6. We really loved this herringbone patterned tile, and the light marble looked like it would reflect a lot of light without being too shiny (the finish felt extra luxe in person). We also liked the scale (larger than #4, smaller than #3) and we also liked that it had a variety of tones and looks great next to our white washer & dryer.
Spoiler alert: That’s is the one we got. It felt really high end, the price was right (after the 10% off YHL10 coupon code it was around $12.50 per square foot), and they only had a few boxes of it left, so we were so lucky to get to it before it went out of stock.
So that’s what’s going on with the laundry room. Here’s hoping we can figure out the whole shelves/cabinetry thing, and get started on tiling. What did you guys do this weekend? Family stuff? Travel? Tons of thinking? It’s kind of an important DIY detail, right?

Julianne says
Nice choice on tile! Looking forward to following along and seeing it all unfold. :O) I saw another post mentioning, so I’m wishing you a very Happy Anniversary, too!!
YoungHouseLove says
Thanks Julianne!
xo
s
Jill says
What about – remove casing, shift washer/dryer to the right, and put an attractive base cabinet on the left? This is basically your option 1, but flipped. Then you would see the attractive cabinety from the hallway, (not the washer/dryer), and might not need any 2nd door.
YoungHouseLove says
We’d love that but you’d see all the hookups above the cabinet since they’re currently on the right, so we’d have to move them all.
xo
s
Jasmine says
I love your choice of tile! I used the same one for a kitchen backsplash and every time I see it I want to pet it. I think Sherry knows what I mean ;)
http://www.houzz.com/photos/4698291/island-jpeg—
YoungHouseLove says
SO SO SO pretty!!
xo
s
SarahN says
LOVE the inspiration pic, and have to say, I LOVE LOVE LOVE my latest laundry room with TWO hanging bars, up from one I installed in the last place. Great for ‘to iron’ stuff (I imagine you are less in need of that), but also for things that I want to dry on a hanger (BF’s work shirts to SAVE ironing!)
Alas, I didn’t have a sink other than the bathroom one in my loft, and am thankful for a ‘proper’ laundry sink now. I just stain treat a lot of these two adults clothing. How do you find no sink with Clara and Teddy?
YoungHouseLove says
Oh man it would be nice to have one but we have never had one in any house so I guess we’re used to it! Haha!
xo
s
Sue says
Was just thinking you guys could maybe build a barn door system, like this one I built, and posted on Pinterest. Hopefully that link works.Total cost was under $100. I used plumbing pipe and eyelet screws for the track system. It took maybe about 2-3 hours. You could maybe even do 2 doors ;)
YoungHouseLove says
Smart!
xo
s
Nicole says
We also have a very awkward laundry room situation (ours is also the mudroom), so we decided on making the area look more finished with built-ins around the laundry equipment. You can take a look here:http://www.adventuresintullyland.com/2014/03/home-tour-mud-roomlaundry-room.html
YoungHouseLove says
So charming!
xo
s
Marci in Utah says
Happy anniversary, John & Sherry! Hope you’re having a great one.
YoungHouseLove says
Thanks Marci!
xo
s
Sally G says
I can’t imagine this hasn’t been mentioned before… but I say doorway at the end of the hall and then SECRET doorway to the storage room/ movie room! How awesome would that be? Double door problem solved! Boom! (Except new problem: how to make it look natural in the laundry room. I’m not sure a lot of people put bookshelves in their laundry rooms. LOL.)
YoungHouseLove says
Hahaha!
xo
s
Belinda says
I like blend of option 1 and 2. Keep the washer and dryer centered with the floating shelf over it and the cabinets beside and above. Add the pretty door or bi-fold doors (I would personally prefer the pretty door) and lose the partitions. Losing the partitions opens it up and will allow for easier movement when you come thru that second door and when you are doing laundry.
Marianne says
Hi! I love the door idea and the blacksplash looked amazing. I only rent right now, so I don’t get to change things. Our laundry has bi folds and they are SO annoying. They constantly get in the way.
But if the finished project looks as nice as that inspiration photo, you won’t even need doors!
Don’t put them back on! You’ll hate em.
angela says
Happy anniversary, Sherry and John!
YoungHouseLove says
Thanks so much Angela!
xo
s
Jill says
I am really looking forward to this project. I can’t wait to see what ideas I can rip off from you. My laundry room is a long narrow space. I am hoping I will have an epiphany regarding how to fix it up.
kristin says
killer tile selection — love the one you picked!
YoungHouseLove says
Thanks Kristin!
xo
s
Melissa says
What about turning them 90 degrees to the right… Kidding! I love both options you always make the best choices for your family, this willbe no different. Mine are in My basement and I still drag them up two flights to my bedroom to fold them, I wish they were on my second floor..
Happy anniversary!
Sandi says
Great tile choice. I’m leaning toward option 1 but can see option 2 working nicely also. The bigger question for me is about your new washer/dryer. I read your update singing it’s praises and many who have the same also love it. I purchased mine 4 years ago and curse everytime I have to use it (basically everyday, lol!) My biggest complaints are the tangling and the fact that my clothes don’t come clean. I always add deep clean and extra rinse to the cycle which extends an already ridiculously long cycle and still end up “hand washing” some items. I could add about 10 more complaints but won’t do that here. And yes, I’ve read and followed the instruction manual.
YoungHouseLove says
Oh man that stinks Sandi! I wonder if the earlier versions of them have more thrashing around (leading to tangling?). I know you’ve probably tried everything so I hesitate to toss out yet another suggestions, but maybe try switching detergent? We use Seventh Generation with them and love it so far!
xo
s
Noelle says
A friend of mine growing up had a similar setup in their house, there was a den off their downstairs laundry room and I always thought it was the coolest thing.
If you guys end up going with Option 1 down the line – maybe see about possibly adding a small fridge and even a sink hookup and give yourselves another mini kitchen upstairs near your new rec room! Being able to grab a snack or bottle of water might be a fun way to make that room’s location work for the rec room as well.
YoungHouseLove says
That’s a fun idea too! We have loved reading every last suggestion from you guys. Lots to mull over!
xo
s
Andrezad says
HAPPY ANNIVERSARY, GUYS!!!
YoungHouseLove says
Thanks so much!
xo
s
Tara S says
So excited you are starting this! We are just coming to an end with our full laundry/half bath remodel. Yes, our washer and dryer are in our half bath on the first floor. When we first bought the house 2 years ago I thought it was weird but then once we moved it I thought it was genius that the previous owners set it up this way. Its hard to explain but it works. We gut the whole room and my husband put down nice slate tile, put in a pedestal sink and we put up ikea cabinets above the washer/dryer. I love it!! Its fun to do laundry. I definitely had the vision of doing the shelf and tile backsplash too but couldn’t make it work in our room. Excited to see you pull it off. Will you go with brand new cabinets? It seems like the current ones are a weird shape.
Also, happy 7th anniversary on 7/7/14!! This has got to be a lucky year for your family.
YoungHouseLove says
Yes, we don’t think the cabinets we have will work as well as new ones, so we’ll keep you posted!
xo
s
Jen says
While I’m a big fan of the frosted door (thanks for linking to the pin of my laundry room door, btw!), I agree, walking through a second door into your eventual TV room would be awkward. So, I might opt to remove the door to the TV room, once you flip it from being a storage room. That way, it would create sort of a separate “wing” in this part of the house. You could switch the planned base cabinet with a mini-fridge and really make the TV room a cool place to hang out.
Nicole says
You keep referring to having a “newborn” which is misleading. Per your photos Teddy is 11 weeks old, after 28 days “newborns” are called infants.
YoungHouseLove says
Never knew that! Better just stick to calling him a baby :)
xo
s
Karin says
Happy Anniversary! Our 19th is tomorrow. :D Love your idea with the tile! It will make it look so much more upscale polish. You may not want to put the door on for a while and just come and look at it once it’s done. LOL! Granted a door is SO nice for noise control. :D Good luck! Hope this is one of your easier projects. Ours never seem to be that simple. :O
K
Erin says
This weekend, we refinished a solid wood mid-century dresser we scored for $28 off Craigslist; bad paint job, no pulls and one janky drawer slide–all easily fixed. We even followed your furniture-painting turorials! The best part? We found (FOUND!) a gorgeous dresser-less mirror from the same era just gathering dust in the rafters of our garage. No joke. About $35 in hardware and the same in paint and supplies, and we’ve got the most beautiful dresser for our baby, who’s due in early Nov.! Thank you for the great help with not only this rehab, but also other new parent stuff! Happy anniversary!
Btw: here’s the dresser, finished, if you want to see! http://instagram.com/p/qK9yLKQ9t4/
YoungHouseLove says
So awesome! Congrats!
xo
s
Lisa Perez says
Hi John & Sherry,
I have loved following you guys through SO many things. Thanks for putting yourselves out there and sharing! You’re family is beautiful. My husband and I have a little one as well – Andres, 14 months. Anyways, I know this is random, but I was reading a blog today and it made me think of Sherry! I thought I’d share. The lady is a food blogger, and I apologize in advance (I’m Canadian, it’s what we do :D) if it’s not you at all, but it cracked me up. Here’s hoping it makes you guys laugh too:
http://pinchofyum.com/white-chicken-chili
Blessings on your family
Lisa Perez
YoungHouseLove says
So funny! Love it!
xo
s
Tessa says
Happy anniversary! :)
I was thinking pocket door/sliding door… But reading through the comments I think rotating the attic stairs and the w/d is the best idea. Especially if this is your long-term home. And you think that Clara & Teddy will someday use that media room everyday (I’m sure they will!!). You’ll be glad you bit the bullet now (especially since you only have one box of flooring left). And I bet you would love a sink nearby, whether it is in the laundry area or the media room or both… Kitchenette tucked under the reconfigured attic stairs?
I’m stuck in the airport so I’ve had too much time to think about it! Love the herringbone tile, also love #3. (I thought a design trick was that large tile patterns can make small spaces look bigger?) I wish I had been paying attention for the 4th Tile Shop sale, I need to order some for my mom’s master bath remodel.
Cynthia LaPan says
Dear The Petersiks, :-)
I would like to start off by saying that not only do I *understand* why you guys do Phase 1 stuff often, I appreciate it. There are a lot of DIY posts out there with complete overhauls, and those are not realistic for A Lot of people to take on. Certainly finances are a factor, but for us renters, there is sometimes a very limited amount of what we’re able to do. So seeing Phase 1 changes are very inspirational.
Having said that, I think one of the reasons that your readers are cautioning you is because this seems like a very glamorous (and we see glamorous, so we think “expensive”) update that is Bound to be temporary. When you guys turn the storage room into a bunk/TV room, I’d be surprised if you didn’t change the entrance from the hallway. It’s just so indirect and awkward… I’m not suggesting you change the storage room NOW, mind you–I’m saying is there a way to make what is what seems a temporary solution to an ADAPTABLE solution that you’ll use once you tackle the storage room?
I guess what I’m saying is: I hate to see that tile eventually get the sledge hammer just because it happened to be on the wrong wall in the wrong place. ;-) Is there any way to make it so you can tile something PORTABLE and REUSABLE so that you don’t have to demo it in the future? Like making a tile-covered panel, and securing the panel to the wall? That way when you want to demo the wall, you can move the panel and the tile is intact! It seems like a long-shot (I’ve never tried anything like this before!) but perhaps it is worth a shot! That tile is awesome.
Thanks for reading (and writing!)
YoungHouseLove says
Thanks Cynthia! We’re getting quotes for moving the hookups and adding a door at the end of the hall, so it’s definitely under consideration along with a few other options. Someone on Facebook pointed out that we’d see a window in the storage room if we put a door there and suddenly it got a lot more compelling. We’re still in the “thinking” stage of this whole thing, so nothing is set in stone! A lot will depend on where those bids fall, so we’ll keep you posted :)
xo
s
Blair R says
Have you guys considered a decorative bi-fold door? We plan on using these: http://www.lowes.com/pd_429416-259-870320_4294859730__?productId=3927459&Ns=p_product_qty_sales_dollar|1&pl=1¤tURL=%3FNs%3Dp_product_qty_sales_dollar%7C1&facetInfo= for when we convert a spare closet into a mini-library / cafe. We’re going to paint the wood parts black. Something decorative like that would add character at the end of the hallway. :)
YoungHouseLove says
That sounds really cool!
xo
s
Liz says
Love the inspiration picture & can’t wait to see the finished product!
Liz @ ShoppingMyCloset.com
Style Me Wednesday fashion link-up
Nicole says
Wow, so many great suggestions! Reading through the comments it sounds as though you guys are leaning towards option #2. If it were my house I’d prefer the space and openness that option #1 provides, but I’d place my door a little further up the hallway, so that it was almost in line with the Guest Closet door. That would maximise workable space in the laundry room, and ensure the door never hit anyone working in there if someone else opened it in a hurry.
Those herringbone tiles are just lovely, can’t wait to see how you work them in!
Rebecca says
So many of my family members / friends have laundries that you have to pass through to enter the backyard / toilet that I don’t think it would be strange to have to pass thru the laundry to get to the bonus room, especially if it meant you were getting a much more functional space than what it looks now. I know you’ve said you’re used or small laundry rooms but once the kids are older and in sports / dance (and when Clara reaches the age where she changes her outfits for school / after school etc!) extra space for laundry etc would be a bonus.
Jill says
What about this?
http://i.imgur.com/8JNz3BS.jpg
This:
1) requires no additions or changes to the hallway floor (patches can be hard to match)
2) preserves closets in all the rooms
3) adds a genuine dedicated laundry room with a real-live window, which will be so much more pleasant and a selling feature
4) takes advantage of an existing window, so no exterior work is needed
5) fixes all weirdness with the hallway — no walking through rooms to get to another, and no awkward dead ends of the hallway (wherever it ends, there is always a door instead of a random wall)
6) improves the shape of the storage room — no awkward narrow sections anymore, and L-shapes really lend themselves to easy furniture layouts in big open spaces — each leg of the L can be used for a different grouping
7) requires the running of pipes in the only two rooms in your house that are still unfinished (the storage room and the garage), so no tearing up anything that’s already nice
8) the required pipes are near/on the same side of the house as your existing kitchen pipes, so likely waste/water lines are near or already there to hook up to
YoungHouseLove says
Thanks so much Jill! Yet another solution we hadn’t thought of! We’re not sure if we’d like to cut into the storage room that much (always pictured a sofa going along that window wall with a larger window installed over it) but we’ll definitely give it some thought! Nothing is set in stone yet :)
xo
s
Jill Greenberg says
It occurred to me that a dedicated, true staircase to the attic really isn’t necessary when the attic is only an access space, rather than a usable living space.
These http://www.acehardware.com/product/index.jsp?productId=1277475&cp=2568443.2568451.2626215.1260481 are quite cheap, and then you could commandeer the space where the current attic stairs are.
I came up with two suggestions for how to use that space: http://i.imgur.com/Jzm8JNs.jpg
In both cases, adding a closet to the unfinished storage space is a relatively cheap way to add a whole lot of value to the house because then it can be listed as a 5 bedroom. And the guest room gets a bigger closet as a bonus. Both options also benefit from having the attic access moved to the hall so there is no need to walk through a room someone might be using to get to the attic. The attic access doesn’t have to go precisely where I put it — I’m sure it could work in several places in the hall.
The first option shrinks the room to roughly the same size as your master and makes it ensuite with a walk-in closet. It could still be used as a movie/sleepover room, or you also might consider actually making it your master since it would share no walls with any adjacent bedrooms.
The second option maintains the extra-large size of the storage room and provides you with a dedicated laundry room that is large enough to fit a laundry room sink and tons of storage. This is probably the easier/cheaper option since you wouldn’t have to add a sewage pipe for a toilet. It also is more conducive to how you want to use the storage room until it’s time to sell.
Jill Greenberg says
Sorry, one more. This one doesn’t alter the guest room closet, so it’d be still cheaper.
http://i.imgur.com/GfAohMd.jpg
It makes me wonder if you couldn’t put a door to the guest room closet on the laundry side too (so the closet contents can be accessed by either room), so during all the times that you don’t have guests putting their stuff in the closet, you can use the closet rods to hang dry delicates.
YoungHouseLove says
Thanks so much Jill! Even more to think about! I’m not sure we like those drop-down attic things (we had them in our first two homes and the walk up attic was actually a huge selling feature to us since it’s so much easier to deal with) but we definitely will think everything through before we set anything in stone :)
xo
s
kate says
I would wall-in the current storage room door and rotate the laundry around 90º to sit in that space, then put a new storage room door right at the end of the hallway (so you’re not looking into a laundry from the hallway, and don’t feel like you’re walking through a laundry to get to a room).
Colleen says
Hi Guys,
I’m a somewhat new reader. Very cool, fun, beautiful home (and family!!!)
Gosh, when I saw laundry room redo, I was so excited, because I have a laundry room DUNGEON and would love it to not be where it is and even more, LOOK how it does…..back of the basement, in the unfinished, dusty, smelly part:( But I love laundry!!! I love to hang it off the porch and smell it while it drys while I play with my kiddos. Oh, by the way, I have six BOYS!!!!! so I do a TON of laundry, so my laundry dungeon really needs a redo! Thanks for inspiration!!
Second note, I’m going to send you another email with pictures because we’ve got a master bedroom closet, that we took all of the built-in’s out of, re-did the walls, and since it had a window, door, light-switch and fixture and heat/air vent, we made it into a 1/2 bedroom for my twins….they are 2 and still in their cribbies (hopefully forever!) We now have a 3.5 bedroom and its quite a transformation! Just had to get rid of some things we were storing that we really didn’t need anyhow….
Happy housing to you all, and enjoy summer:)
Colleen
YoungHouseLove says
Sounds awesome!
xo
s
HK says
No doubt mentioned already… but use part of the upper cabinet area to put a clothes rod to hang stuff up when you’re taking them out of the laundry… also a place to store emtpy hangers so they’re ready for clean laundry.
Koen @ TownHouseHome says
Planning is probably the most fun part of DIY. Just give it enough time and it’ll eventually sort itself out. I still remember when we were redoing our bathroom, took us four or five iterations to come up with a plan we were both happy with, and it satisfied our every wish!
Mia says
If the wall to Clara’s closet is wall A; the wall your appliances are now is wall B; and the wall with the door to the staircase is wall C.
Couldn’t you put your appliances against wall C (closing up the door then)+ make a door in wall B + see if you can shift the way to go up the staircase (later on)i.e. the bottom part of the staircase?
Of course I can’t see from the floor plan exactly if this is at all possible
YoungHouseLove says
That’s a possibility too! We’re getting bids to see how much moving that stuff would be, so we’ll keep you posted!
xo
s
Shannon says
Hi,
I didn’t read through every post so you may have already addressed this questions. Will you leave the current hookups where they are? I have the same problem with them being in sight and not knowing how to cover or conceal them. I was just wondering and curious how you will incorporate them into the design.
Thanks!
YoungHouseLove says
We’ll definitely share that as we go! Not sure what our plan with those is yet, but we’ll keep you posted :)
xo
s
Nan says
Instead of bi-folds, which can sometimes look sort of dated, have you considered some sort of double hung door option — like a french door style — either two like the doors in the rest of your house or maybe even wooden slatted ones or even two doors with frosted glass panes? Or perhaps you could get really creative and go with something reclaimed from Habitat? I think screen doors would look too country, but I guess I’m just saying I think double hung may look cleaner than bi-fold. Just an idea though!
YoungHouseLove says
Sounds pretty!
xo
s
Peggy McKee says
I like option 2, but…I also think that removing the cased wall is a good idea.
Is there such a thing as a sliding door that runs parallel to the sides of the laundry room and then when pulled out fully, swivels 90 degrees and closes across the opening. (You would need 2, just like the bi-fold doors). This would work with the cased wall removed.
Think of something similar to a roll-top desk.
YoungHouseLove says
Never even thought of that!
xo
s
Petra says
Love the herringbone tile!
It’s such a great idea to have a smaller laundry room, so much easy not to “leave things laying around” in a larger laundry room. My parents had theirs in a tiny “basement” off the kitchen which was technically inside the slope of the hill (old farmhouse) and it works so much better.
Looking forward to the progress!
Jonia says
Yup, I too loved #3, but I’m super stoked to see how your laundry “room” comes together. As for the weekend, the hubbs and I installed hardwood…in +30c weather…without air conditioning :\ Looks great though :)
Taya says
Happy Anniversary (one day late)! I love all the different ideas for your laundry room/nook. It definitely gives me some ideas for my small laundry nook at the base of the basement stairs. I’d like it to look nice since we leave the basement door slightly ajar so the kitty can go down to use his box.
April says
What about curtains instead of folding doors, with or without the cased openings?
YoungHouseLove says
That’s another possibility!
xo
s
Vicky says
You guys have made a living from what is only day to day drudgery for me, so I understand you have an interest in making your home, even the laundry room, attractive. But…I mean this in the most respectful way…the changes you plan on making don’t seem to add any function at all. I am 5’3 and have the exact same washer/dryer. When we added storage to our laundry room (a system from container store), my MUSTS were:
Lowest shelf had to be reachable by me, no step stool
Functional, hanging space tall enough for pants/dresses
A door. Absolute must.
What do you plan on putting on those little floating shelves? You can’t fold laundry on them, they’re not large or accessible enough. Where will you sort laundry since you keep hampers in everyone’s bedrooms? Wet clothes that need to air dry? There’s no way Sherry could reach a rod hanging over the washer and dryer high enough to hang even a shirt or one of Clara’s dresses.
I like and appreciate most of your decorating/DIY ideas. This update just doesn’t make sense to me. I agree that saving up and doing a more extensive renovation down the line that involves reconfiguring the stairs (if you even have to, you only get a Christmas tree down once every year), rotating the washer/dryer and adding a door to the future kids bonus room at the end of the hall would be AWESOME. I would love to see that process and the reveal of a fantastically functional laundry room with real counter space, hanging space, maybe a sink, the list goes on.
YoungHouseLove says
Thanks Vicky! Nothing is set in stone yet at all (definitely still in the “thinking” phase of this project) and we’ve loved hearing all the ideas from everyone! In fact we’re getting quotes for the more involved turn-everything-and-move-the-hookups-and-reroute-the-stairs idea, so we’ll keep you posted when those come in. Someone pointed out on Facebook that if we put the door where the appliances currently are we’d see a window in the storage room and that suddenly made it super appealing to us since that side of the hall is extra dark. We’ll have to see how much that would all cost :)
xo
s
April says
J&S, I hope you guys let us know how this idea pans out, even if you decide it’s too expensive to do it and just leave the laundry in its current space. Enough people in the comments are jumping all over this idea that it’d be nice to hear some closure on it eventually.
YoungHouseLove says
Of course! After we have more info and those quotes come in we’re thinking about writing everything out (how much each phase would cost with pros and cons of each one and our final decision) as one big brain dump post :)
xo
s
Melissa Kovarcik says
I love both ideas! While I totally get that it might be weird to have the two doors mentioned in option one, you could always wait until you finish the storage room to deal with the second door. My point is that right now you dont use that door as much now as you will when you convert that room into a bonus room. Then you could make that door into a pocket door or one of those awesome barn doors on a track. That way you could just slide the door to the bonud room and it wouldn’t take up floor space in either room. Just an idea! :)
Stahli says
I have only read one page so I am sorry if someone has already suggested this but what if you took out the casing like in option #1. Then instead of moving the washer & dryer toward Clara’s closet move them to the other end with the shelves/cabinet along that wall. You would more than likely still see the washer but not as much and you might be able to make the cabinet look more like a piece of furniture.
YoungHouseLove says
The hookups are on the right, so if we moved them to the left you’d see all that ugliness over the cabinet, so we’re not sure that would work for us unless we wanted to move those hookups :)
xo
s
Stahli says
I guess I didn’t explain very well. I was thinking that you could hide the ugliness behind part of the cabinet. That way you could have access to the hookups but not have to look at them.
YoungHouseLove says
That would be really smart! Thanks Stahli!
xo
s
Jody says
I know this is just the planning part, but why not make a huge awesome laundry room in the bonus room space?
I always envisioned you guys tackling the laundry once you finalized the bonus room. There are so many better layout options once you add in a working room to the bonus area. You would still finish the hall off with an awesome glass door (think about the light you could get into that dark corner!) but have so many better options.
You can do a nice laundry wall in the bonus space just like the inspiration but with a better flow/function overall. (I didn’t have time to read all the comments but I know a lot of other options were thrown at you guys. Think better function for the long term, not just how to make it pretty/ that bonus space should be working for you!)
YoungHouseLove says
Thanks Jody! We’re definitely trying to consider every last option before leaving the “thinking” phase and moving into the “doing” one :)
xo
s
Margaret says
I tried to read through a lot of the comments but didn’t make it through all of them so, I’m not sure if anyone has suggested this. What if you tore down the wall behind the machines and built out a wall where the closet opening is now and basically flipped the machines so you could then rough in a full laundry room in the storage area. Then there would be no opening there at all. Not sure what your overall plan for that space is. It would be so cute if the door to the new rec room was a secret book shelf passage way or something.
YoungHouseLove says
That’s another fun possibility! Thanks for the suggestions everyone!
xo
s
Margaret says
Also something to consider with option 1 is not having a door at all and opening up the laundry space to the eventual bunk room. Your precious tiny angels will some day turn into teenagers and you may appreciate the option to “do some laundry” so you can hear what they’re up to in there. Trust me they seem so sweet now but some day you’ll be suspicious all the time….hahaha
YoungHouseLove says
Haha!
xo
s
Jill says
I love all the ideas! Especially since my laundry room is our garage:-). Is a barn door mounted on the inside an option? It adds the flexibility but can be really cool (vintage door?!).
YoungHouseLove says
We are definitely considering that idea too! We’re in that “mulling it over slash we change our minds every second” phase :)
xo
s
Jill says
FYI- you can find ceiling mounted (to the joists) sliding barn door hardware that you could install on any door. There are often neat old glass/windowed doors at restore that are inexpensive! That could be a cool, but not permanent idea…no door frame necessary.
YoungHouseLove says
Thanks Jill!
xo
s