There’s nothing like having a newborn to make you appreciate having a nice spot to do laundry. Ours functions just fine, but I’d say it still falls a bit short of “nice” in the looks department. So we’ve decided it’s major overhaul time.
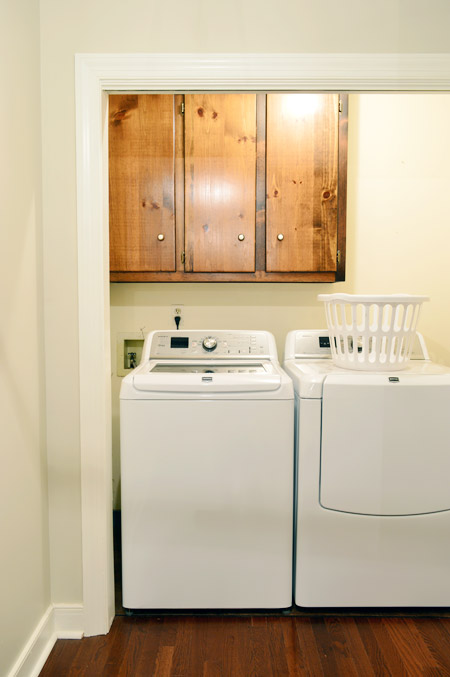
Things have made minor progress since the beginning. Blue trim was painted. Old blue bi-fold doors came off. Flooring was replaced. Hallway walls were painted. And, oh yeah, we unexpectedly had to buy new appliances.
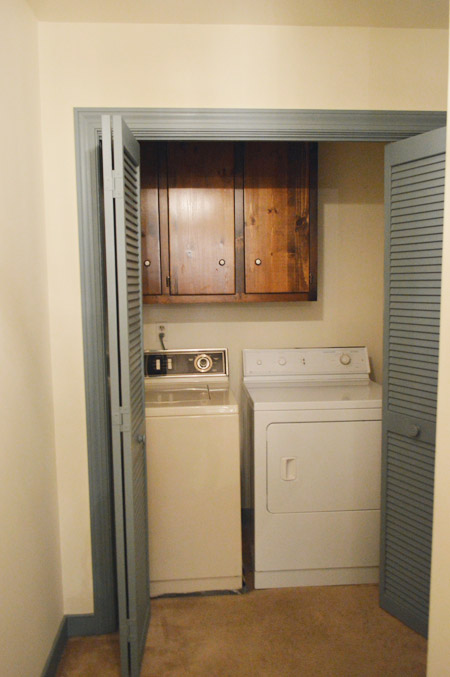
I actually bothered to spray those bi-folds white back when we painted the trim and doors upstairs and they’ve been living in the storage room ever since. Once every few months Sherry and I talk about re-hanging them and always end up in the same place: “but it’s so nice to just have it open and not have them in our way.” I think we’re just fans of small spaces that are open as opposed to small spaces that are closed off (with the exception of bathrooms of course). Heck, in our first house we even demo’d out the bi-fold wall in favor of a more open laundry setup.
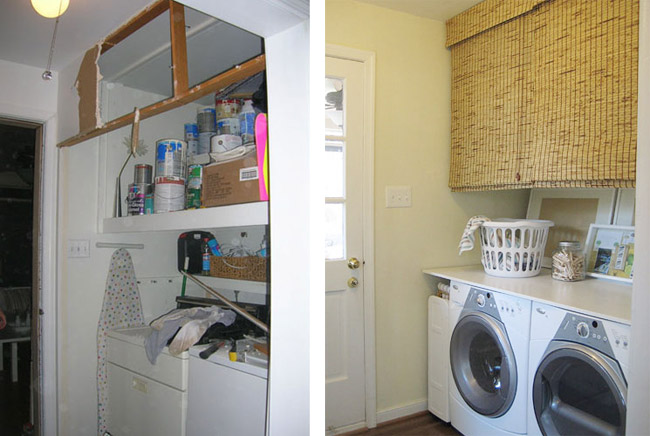
We often rely on Phase 1 updates to inexpensively improve rooms like bathrooms and kitchens while we save up & plan, since they can be a lot pricier to fully redo (and can call for tons of function/layout/material decisions that we like to think through) but this small laundry corner should be a lot more affordable, especially since we already have new appliances. So as long as we can both get to a place where we’re 100% sold on our approach, we’re ready to get down to business right now.
But getting to that 100% sold place isn’t always easy. There has been a fair amount of debate about what we really want from our laundry area since deciding it would be our next project. Sometimes I think the most important part of DIY is thinking. Not to the point that you never do anything and keep re-hashing everything until your house stops moving forward at all and you’re frozen for a year in place – but enough thinking so that you’re not rushing into the whole “doing” part without being sure about your approach/materials/layout/etc. So this weekend we had fun with the family, went to the best neighborhood party ever, and did a whole lot of thinking. Not an ounce of doing. Unless you count tile shopping, but we’ll get to that in a minute.
First we heavily considered this:
Option #1: Why not take some inspiration from our first house’s laundry makeover for our current laundry situation? Sure, the cased opening is more nicely finished in this instance, but it still cuts off a lot of the laundry area and creates lots of a dead space beside the appliances (since they have to stay centered in the opening). Plus getting rid of it and shifting things over will give us room for more storage both on the wall and below. Here’s a rough idea of what we considered:
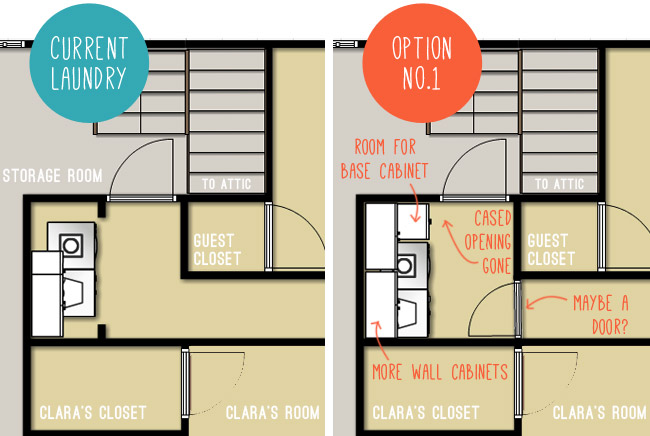
Having that wall out of the way would also be a good invitation to pretty-up the space. We really want to add a tile backsplash to bring in some texture and bounce around more light in this dark end-of-the-hallway, and a floating shelf along with some upper cabinets and a nice light fixture could go a long way.
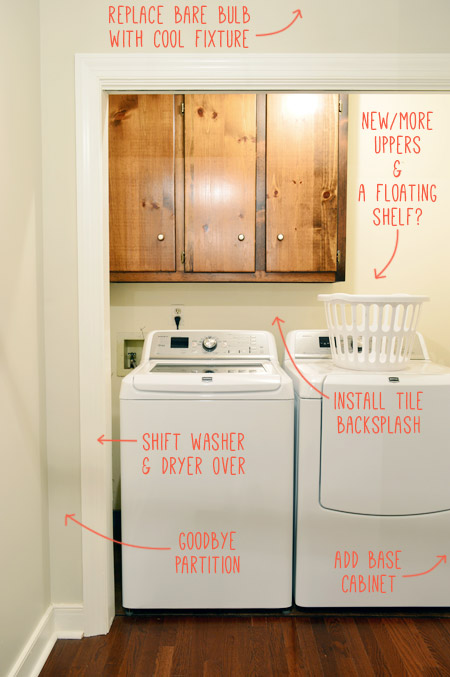
Here’s a shot of the other corner, which is where we were thinking a base cabinet with drawers would go after everything shifted over. It would add more storage, plus we could top it with a small piece of countertop (maybe remnant granite?) for more surface area.
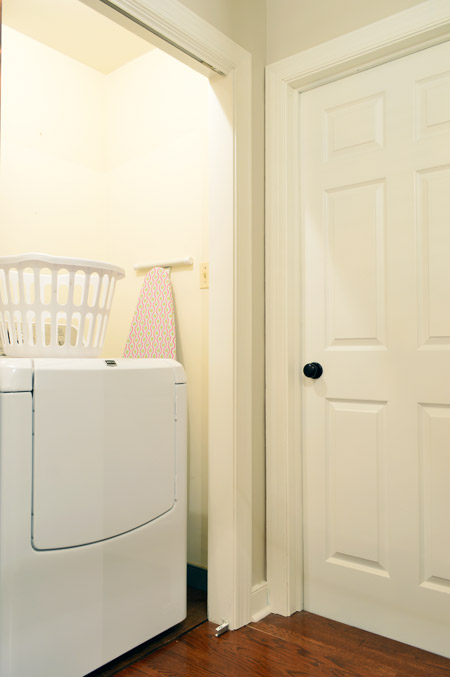
In the floor plan we noted the possibility of a door. We thought a pretty door with a large frosted pane in the middle like this would still let light in (and could be left open for a nice breathable feeling while doing laundry) and it could be closed to dampen sound and seal off the room when things are running. We both like the idea of making it more of a laundry room and not just a laundry spot-at-the-end-of-the-hallway.
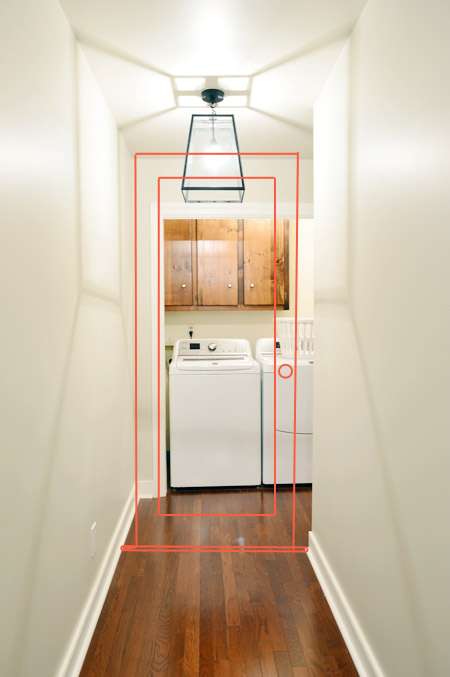
We also think it would help that long part of the hallway feel less cavernous, but we aren’t 100% sold on adding it yet. For one, we may end up liking the look of the finished laundry wall so much that it seems silly to pay money to hide it behind a door. And the sound of the washer/dryer haven’t bothered us since upgrading them, hence our resistance to rehang those old bi-folds.
The big vote against this idea is…. we’re both grappling with the idea of having two doors to pass through to the storage room – especially once that space becomes a finished TV room/bunk room. Right now as it stands, you’d walk down the hall and open a door at the end of the hall to enter the bunk room/TV room, but if we added a frosted door in the hall to make the laundry nook into a bona-fide laundry room, you’d have to walk through the laundry room to get to the room beyond it. That could be weird, right?
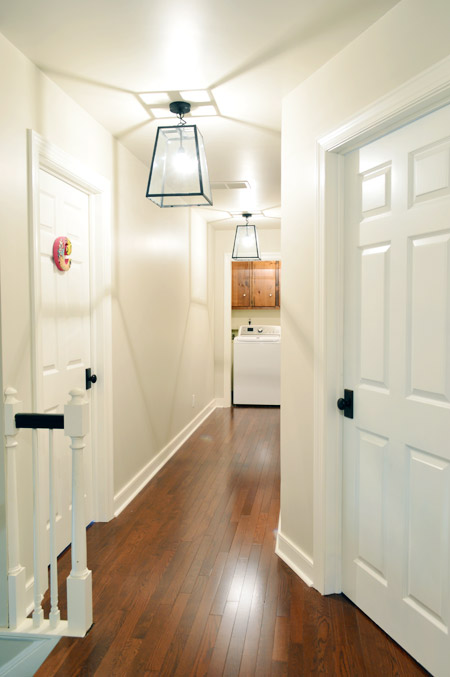
Which brings us to…
Option #2: Leave the cased opening as it is right now, and work on the back wall (add tile, floating shelves/cabinetry, update the lighting, etc). We can always add nicer bi-fold doors down the line to close things off if we’d like, and even if we don’t, it’ll have more of a finished nook-look than just being an open laundry area at the end of the hall (we think the framed out trim feels more polished than something that’s all open might). The nice thing about choosing this option is that we’re not tied to anything until we’re sure. We can work on that back area, and if we suddenly have a moment of clarity about removing the cased opening and adding a frosted door in the hallway down the line, we can (meaning Option #2 can easily morph into Option 1). And if we just want to re-hang some nicer bi-folds later, we can do that too. Or leave it open. The world is our oyster.
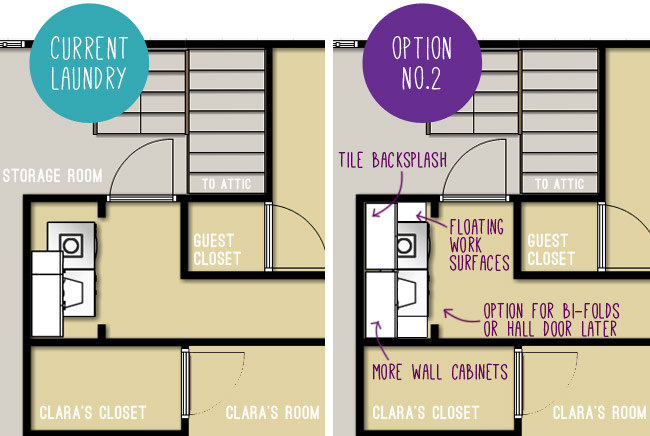
And seeing inspiration rooms like this one confirmed that choice. If a little laundry nook with bi-folds can look this good, well, that’s pretty convincing.
UPDATE: There have been a bunch of questions/suggestions for everything from adding a pocket door behind the guest room or stealing the guest closet completely to moving the washer & dryer to where the current storage door is and adding a new door where they currently sit (or adding a barn/sliding door), so check out the comments for explanations on all of those possibilities.
And since I mentioned tile-shopping, here’s what Sherry rubbed her face all over we debated. Even though it won’t really be a wet area (other than damp clothes – we don’t have a sink or anything) we both were inspired by the room above and a few others that we’ve seen with tile. After thinking about other alternatives (like painting a stencil or hanging some wallpaper) tile felt like the more “luxe” option – and it’s something we know we can DIY pretty easily. Not only will it add polish, it’ll bounce more light around, which is definitely what this dark alley at the end of the hall needs. And since we’ll only need a small amount, we can splurge on some slightly fancier options, like…
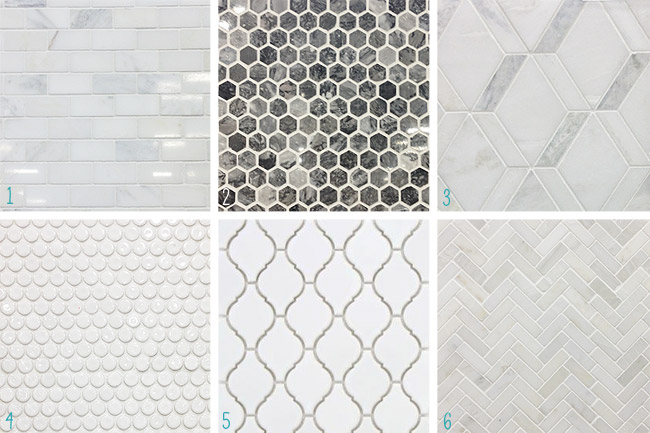
1. This mini-subway look in marble was really elegant and classic looking, but we both wanted to try something a little less basic.
2. We liked this fun small scale hex tile, but the deep colors made us worry that the laundry room would feel darker instead of brighter.
3. This one was amazing in person, but at $20 per square foot it was the priciest one we looked at by a long shot, and we thought the scale might be a bit large for such a small area (it would be amazing on the back wall of a giant shower though).
4. You know we love penny tile, and this shiny milk-colored option was really charming, but we wanted to try something new since we did penny tile in our last kitchen.
5. We always like white lantern tile (we had fun using something similar in a showhouse bathroom) but the bright white color wasn’t exactly the same as our washer/dryer, so it made them look off/clash by comparison.
6. We really loved this herringbone patterned tile, and the light marble looked like it would reflect a lot of light without being too shiny (the finish felt extra luxe in person). We also liked the scale (larger than #4, smaller than #3) and we also liked that it had a variety of tones and looks great next to our white washer & dryer.
Spoiler alert: That’s is the one we got. It felt really high end, the price was right (after the 10% off YHL10 coupon code it was around $12.50 per square foot), and they only had a few boxes of it left, so we were so lucky to get to it before it went out of stock.
So that’s what’s going on with the laundry room. Here’s hoping we can figure out the whole shelves/cabinetry thing, and get started on tiling. What did you guys do this weekend? Family stuff? Travel? Tons of thinking? It’s kind of an important DIY detail, right?

Sarah says
I love the tile backsplash idea for the laundry room. I am wondering how far down the wall you plan to go with the tile- or do you only put the tile from the top of the washer/dryer to the bottom of the shelves?
YoungHouseLove says
Yes, I think we’ll do the backsplash area (maybe around 2′ of vertical tile and then the upper cabs will cut it off on top).
xo
s
Liz says
I just sat down to read your blog… and funnily enough, Husband and I had just been talking about how we want to re-do our laundry room! Our situation is a little funky because right now there is a powder room that you access by walking through the laundry room, and I don’t totally know what to think about that, but I do know that the weird old tile and orange wall paint are definitely going to have to go eventually. Happy laundry rooming – I’m so looking forward to seeing what you do!
(oh, and don’t let everyone getting too excited with their suggestions get to you… it’s your house!)
http://functionaladult.blogspot.com
Kerily says
What are you doing on the floor? We had an upstairs laundry that flooded and caused all sorts of damage to the downstairs ceiling. All I can say is thank goodness for home owner’s insurance!
YoungHouseLove says
Eeks! Ours is over the garage and we noticed that it looks like there’s a drainage pipe that we might be able to hook up in case of a flood, so we’ll keep you posted on that!
xo
s
Stacy says
One thing to think about (which may or may not have been mentioned by someone else…there are a lot of comments to read through!) when considering option 3 is that someday when your kids are teenagers, not only will it be less of a hassle to get into the hangout room around laundry and miscellaneous paraphernalia, but you’ll also be able to keep an eye on what’s happening in there. Do you really want at least one door and a solid wall in between your teenage daughter and her boyfriend on a Friday night when they’re “watching a movie?”
Sapphira says
I like option #2! I’m definitely a fan of keeping things open.
I’d like to throw an idea out there, if that’s okay!
If you type “hidden washing machine” into Pinterest, a lot of great pins pop up for doors that conceal the washing machine and dryer, like these:
http://www.pinterest.com/pin/489977634429425687/
http://www.pinterest.com/pin/204984220509899351/
http://www.pinterest.com/pin/335729347193713765/
Obviously since you have a top-loading washer it would need to be tweaked a bit, but it could be an easier (and more budget-friendly) way to make that area look less like a laundry room and more like a cool little nook at the end of the hall. Do whatever’s right for your home and your family! Can’t wait to see what you come up with and how it all turns out!
P.S. The shadows on the tile option #4 photo totally made me think it looked like mermaid scales and I fell in love. Then when I saw you typed penny tile my heart broke a little bit. Now I’m in love with mermaid scale tile, which probably doesn’t even exist….not unlike mermaids themselves…probably. *sigh*
YoungHouseLove says
You’re so sweet! Love the ideas and the links. Thanks for sharing Sapphira! And mermaid tile does exist! It’s called “scallop tile” – here’s what came up when I google imaged that term for ya.
xo
s
Jill says
These are clever!
Have you thought about deepening the linen closet about ten inches or so into the nursery and putting the washer and dryer in there behind clever doors like these that Sapphira is suggesting? It just so happens that linen closet is directly on top of the half bath, so the pipes are already there. Depending on its size, you might be able to use the same drain pipe.
Then you could put the door to the storage space wherever you want.
YoungHouseLove says
Another idea we never thought of! Thanks guys!
xo
s
Bonnie says
Instead of a traditional door, what about a barn door style that would slide toward the storage room? This would eliminate the lost space from a swinging door. It may be nice when you do finish the storage room to have an extra door to help with sound proofing.
YoungHouseLove says
Another fun idea! Thanks everyone!
xo
s
Katy says
So excited for this project! We have laundry behind bifolds in the kitchen, and it’s a boring/messy space. I am going to hold off on any major changes until I see what you do!
Karen says
We’re gearing up to tackle our cave of a laundry room. I’m excited to see what you do!
Nancy k says
Hi! This is such an interesting discussion that I though I would throw my idea(s) into the mix as they are a bit different. Of course, what you do should, and will, fit your family life and budget. :D
I have no idea what those attic stairs look like, but what if you remove the wall with the attic door (the wall beside the dryer)and extend the back wall (of the laundry closet) all the way to the outer wall of the house, thereby including the attic stairs in the laundry area/room.
You could then shift your appliances down that wall and build a ‘continuance’ of your hallway down to the media/bunk room. Of course the hook-ups would all have to be redone and I have no idea if this option is even feasible due to supporting wall issues and the homeowners tastes/style. I’m also betting that attic stairs in the laundry room isn’t everyone’s cup of tea. ;) I have no idea what a project like this would run, budget-wise.
It just sort of jumped into my head as a way to gain more space in your laundry area so I figured I would throw it out there.
I can’t wait to see what you do eventually do with this somewhat “odd” space. Then I’ll have more ideas to “borrow”! :)
YoungHouseLove says
Thanks Nancy! Yet another idea we never even thought of!
xo
s
amanda says
Oh bummer! I thought y’all were going to do something unique/different/gleamy for the tile! The tile options you listed were all quite blah–maybe better for a large space but for that small space you went with boring white/grey? :( I liked the inspiration photo with the reflective tiles! Oh well, I’m sure it’ll still look nice.
Mark W says
Hey…I’ve seen the comments about the stairs and see both points. If you guys could provide some detailed dimensions of the current laundry/hall area & the entry into the storage space and ceiling heights…It could help provide those inclined towards that path an outlet to provide you actual plans and allow all to equally see the challenges and opportunities. The plumbing wouldn’t be bad if you stay in the same joist pocket it is in today, but if the actual dimensions don’t allow for a design to meet your wants for the room and stair access then it doesn’t matter. If the dimensions did work you might be able to get some natural light into the room. Give out those “as is” dimensions and you’ll get submissions for sure. Hope this was helpful.
YoungHouseLove says
Thanks Mark! That would be fun if we could map everything out exactly! We actually had someone out for a quote yesterday and talked through everything A TON, so we have a good idea that it’s completely possible to move a bunch of things and get that awesome light from the window streaming into the hall – it’s just down to how much it’ll cost us now :)
xo
s
Amanda says
I like the option someone shared about moving the attic stairs and blah blah, but I agree that seems like a lot of work (and $$$) for something that could function just fine where it is. (Plus, I’m also not hating that you have a similar bifold laundry nook to me!)
Love the tile, can’t wait to see your progress!
Sarah in Florida says
?Even though you have more hallway than I do, I say less doors. My laundry room has 2 doors to create the link from the house to the garage in a very tight 8×6 space; it makes it claustrophobic and tight. Zero natural light does not help the cause either. I like option 2 with new bifolds so you can hide everything if needed but most likely not since it will be so pretty! I definitely love the idea of a frosted door though once you finish the storage space for a transition there and to possibly provide some light at the end of the hall.
Noodles says
LOVE the inspiration photo. The wow factor in that is the shiny metallic tile picking up the metal in the appliances etc. Just wondering why you didn’t consider a tile like that? It seems to be key to the look. The tile you’ve chosen is pretty, but I don’t think the look will end up in the same league as the original pic.
YoungHouseLove says
We definitely considered it (even saw something similar in person at the Tile Shop) but ended up liking the one we chose best (John was less keen on the metallic look than I was).
xo
s
julie says
I am almost embarrassed to say that I have just recently discovered and started following along your very popular site! Reason being….I have been so busy raising babies and working on my own renovations that I simply don’t have time to sit on the computer! Anyway, I have to mention that what I find most inspiring and different from so many blogs is that you guys are working on a BUDGET! I always say, “its easy making a home gorgeous with that big fat unlimited budget” but the real fun and talent is when you are trying to be realistic and have to stick to a budget!
Anne says
Are the washer and dryer on hardwood? What if anything do you have beneath the washing machine to catch leaks and prevent damage to the ceiling below. Our builder installed a pan with a drain but we have a one story house on a slab, no basement. As our laundry room is off the garage and I thought this might be overkill. Our builder assured me I would thank her one day because “every machine will leak.” I shudder to think what will happen if there is a leak in a second story laundry room. Yours being an older home, was there reno/retro fitted solution?
YoungHouseLove says
We had a pan but it was making our machine loud, so we want to get a thinner one (metal and not buckling plastic). There’s also a drain under there we think, but if we move it we’ll definitely add an updated one that’s to code, etc.
xo
s
Catherine says
Someone may have mentioned this already but I don’t have the time to read all the comments! I am just wondering if you considered adding in a sink when you thought about taking out the framing and moving the washer and dryer right over to one side? I don’t quite understand the American propensity for laundries without sinks. We live in the US currently and I am very happy I lucked out with a laundry cupboard that has a sink. Where do you soak stuff? Especially with kids? Just curious!
YoungHouseLove says
We usually soak stuff in the hall bathroom’s sink, but having a sink right there would be awesome! I think our washer also has a soak setting (now that it’s top-loading I think we can fill it with some water, treat, and toss things in to soak – then start it later). We need to learn how to do that!
xo
s
Barb says
A pocket door instead of a regular door???
Tanya Hayes says
Wondering if you could eliminate the closet in the guest room and keep the laundry room footprint where it is. You would end up with quite an opening and an area full of possibilities. (Keeping with the theme of built-in shelves on the other end of the hallway near the master you could add corner built-ins to this end.) The full wall of the laundry room in the (eventual) bunk room would help keep the sound minimized. *I did up a floor plan but can’t seem to add it to my post*
YoungHouseLove says
Thanks Tanya! That’s yet another possibility! In our area a room without a closet doesn’t count as a bedroom so our house would become a 3 bedroom (less value than one with 4) but it’s definitely something to think about :)
xo
s
Lidia says
Help! I love the inspiration photo but the link takes me to the home page of the site and my searches are coming up empty :(
YoungHouseLove says
Urgh, I hate when that happens. Anyone have a direct link or more info for Lidia? I know I’ve seen mirrored/metallic tile like that at The Tile Shop if it helps.
xo
s
Janet M says
Just wondering if you are happy with your new washing machine. My 16-year-old Maytag just died (heartbroken!) and I’ve read contradictory reviews about the Bravo you bought. The haters say it doesn’t use enough water, is rough on clothes and is difficult to balance. The lovers just say they love it.
How’s it working for you? (I hope it’s love!)
YoungHouseLove says
We love ours so far! No complaints!
xo
s