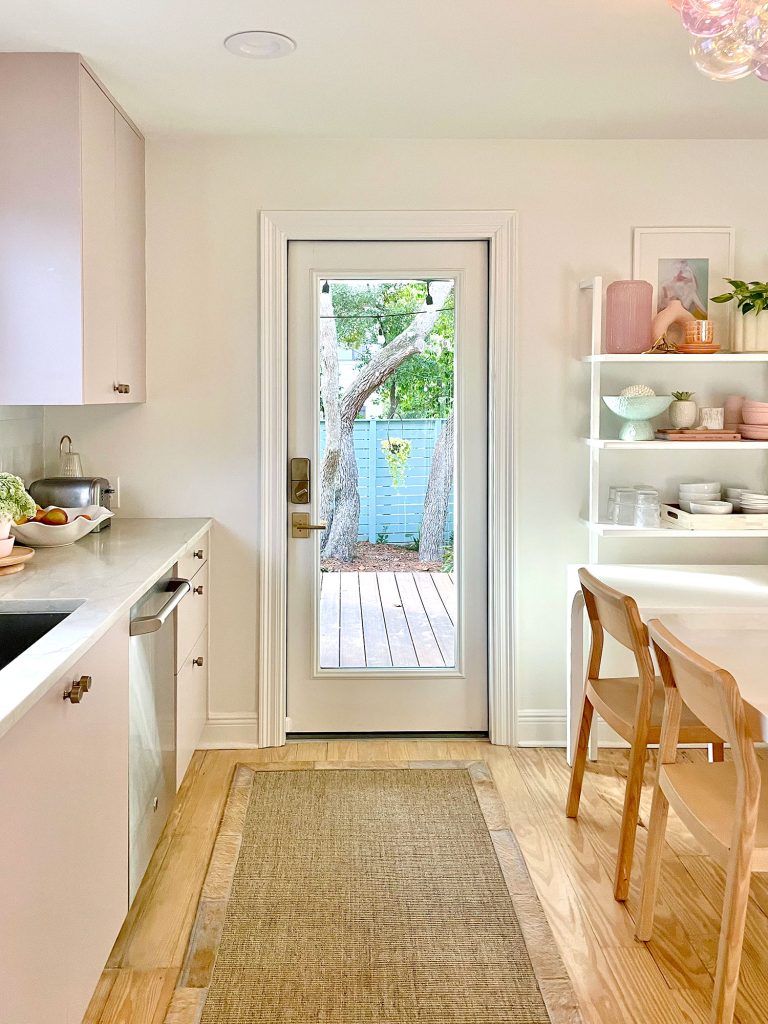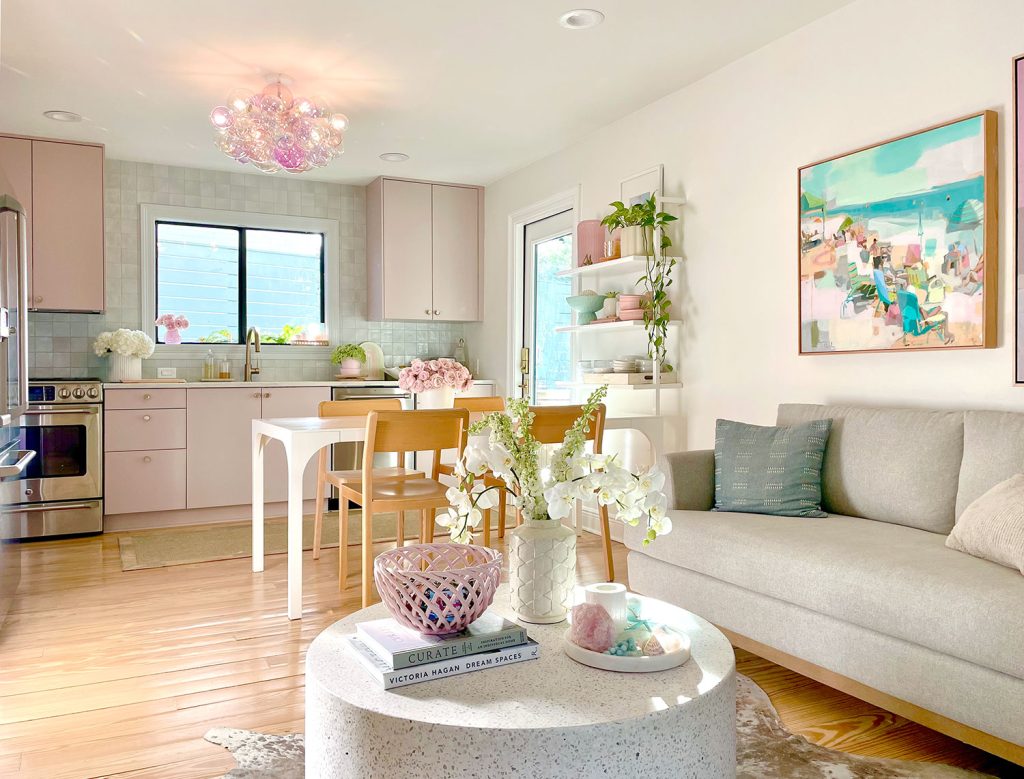By now you know that we deeply believe that a house always evolves to work with a family’s changing needs, but I’d say this kitchen and attached sitting area are as close to absolutely done as ever. In fact over the last two years they’ve held pretty steady – we did update the kitchen light to my dream chandelier that looks like bubbles at a beach sunset. And before that we finally settled on the right seating that fit perfectly into the seating area. But yeah, since then… settled! Blissfully so! Other than a few tiny accessory changes like a new toaster that I got for Christmas. We shot the photos for this post before that… yes it takes us half a year to write these big posts sometimes.
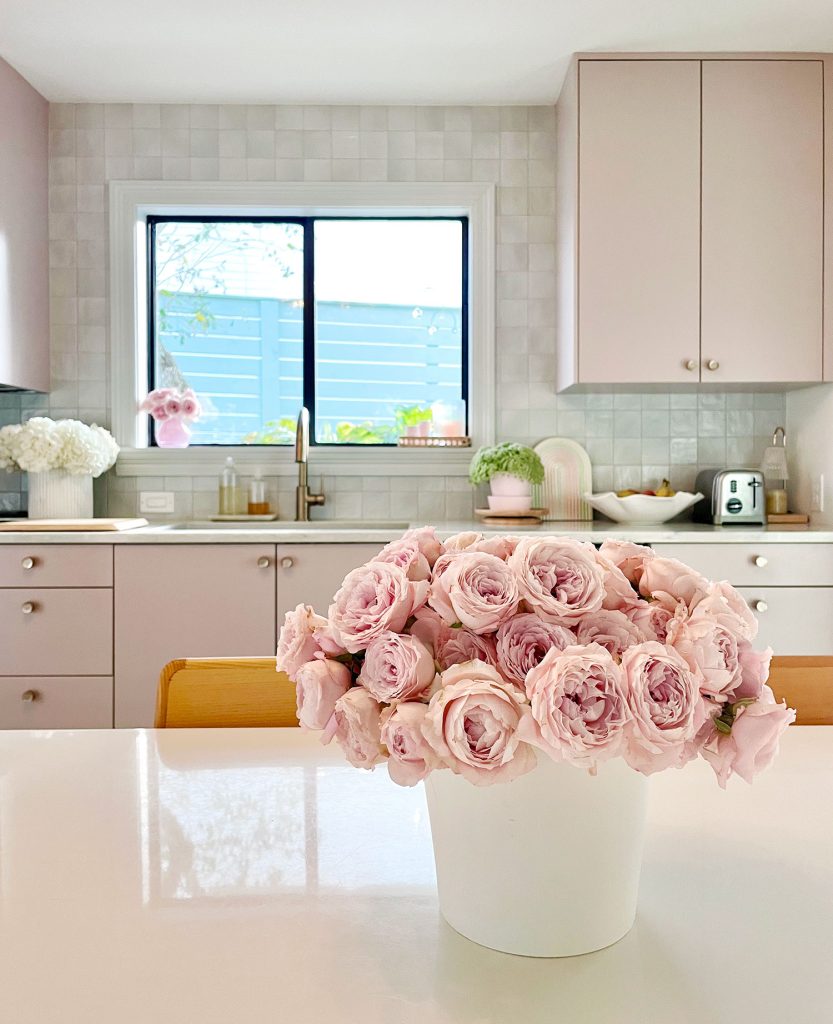
Since our old kitchen posts don’t reflect those updates, we figured this updated kitchen rundown made sense. We also thought sharing what works for us might help others with a similar space because it feels remarkably efficient for our family. We spend so much time in this room, and it meets SO MANY functions (hanging out before school, eating and cooking meals, storing all the cooking & serving stuff, a place for the grown ups to hang when we entertain while the kids run upstairs and do crafts, play games, or watch a movie, etc).
Video Tour
And because a video truly feels like it’s worth a thousand words (and still photos!), since you can so much better visualize walking through the space, here’s a video walk-through of our small kitchen with the attached living area. It feels so good to have two loveseats in there after wrestling with how to best handle the sitting area for the first few years of living here. It’s that dang bedroom doorway (and front door) in the middle of the sitting area that made things tricky for a while.
Note: You can also watch this video on YouTube.
A Truly Multi-Function Space
It’s fitting that they call the kitchen the heart of the home, because ours is truly in the middle of our floor plan and it really is the spot where we all gather at the beginning of the day and the end of the night (usually lounging on the sofas or playing a family game at the kitchen table). Not to mention coming together for meals in here too.
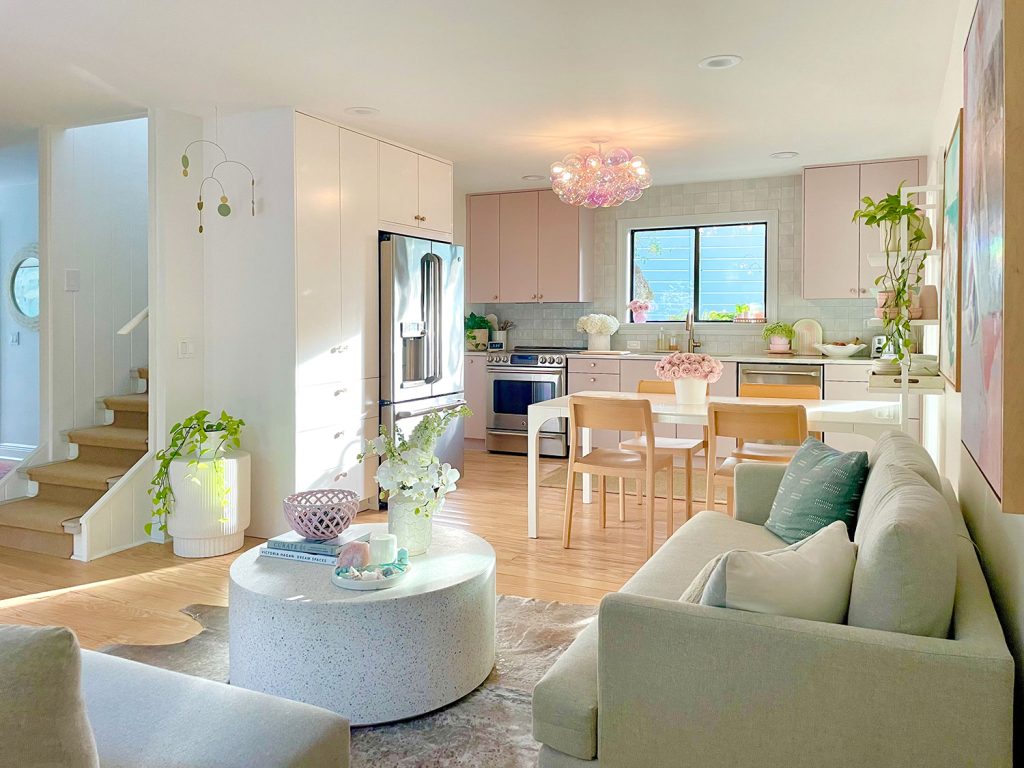
This room is also the main entry point for our family – no formal foyer here! It even has our laundry area and houses all the backpacks and jackets too – no laundry room or mudroom either! The porch off the kitchen comes in clutch for us by holding all of our outdoor cooking supplies and our grill (as well as a closed cabinet for a bunch of our shoes). Here’s a full tour of our kitchen porch.
So yeah, it’s a workhorse of a space and we are very grateful for all the uses it fulfills.
Kitchen Before & After
Since we love a before and after, let’s start there. This is a before shot of the window that we later transformed into a door that leads to the super functional kitchen porch we mentioned above.
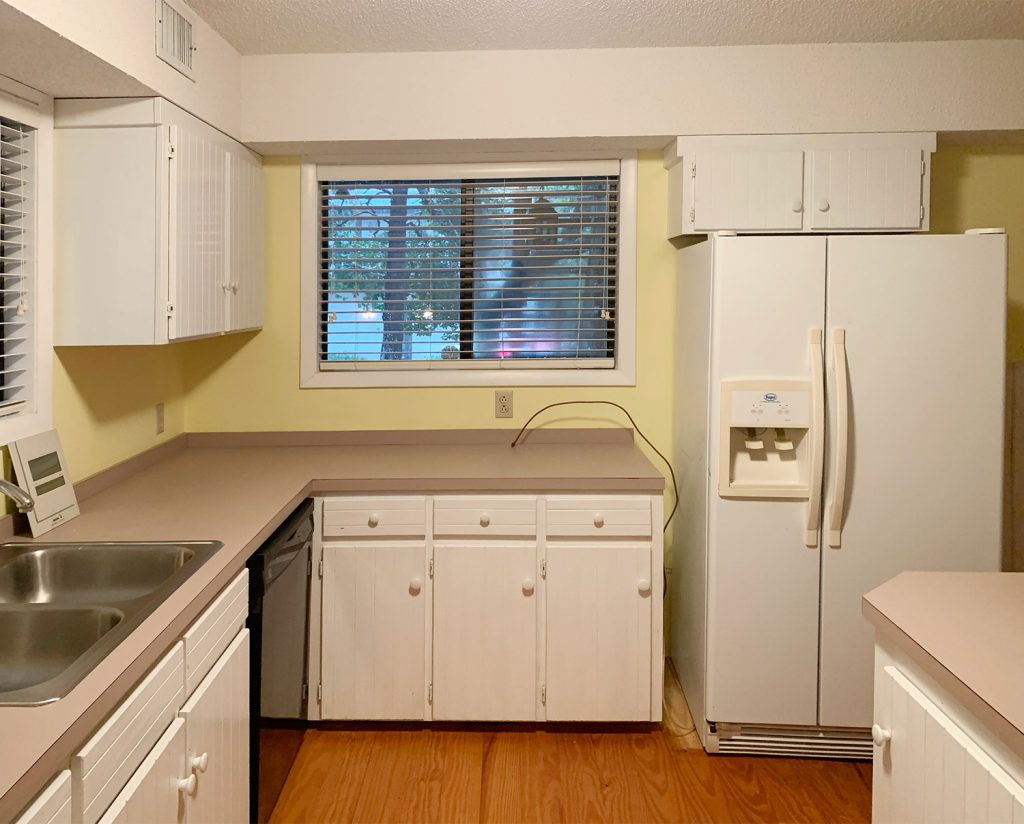
Here’s an after shot from the same angle:
If we want to rewind to the first few weeks of living here, this is how we placed things when we initially landed. It wasn’t great, but it worked while we gained our bearings and learned more about what we wanted from the space.
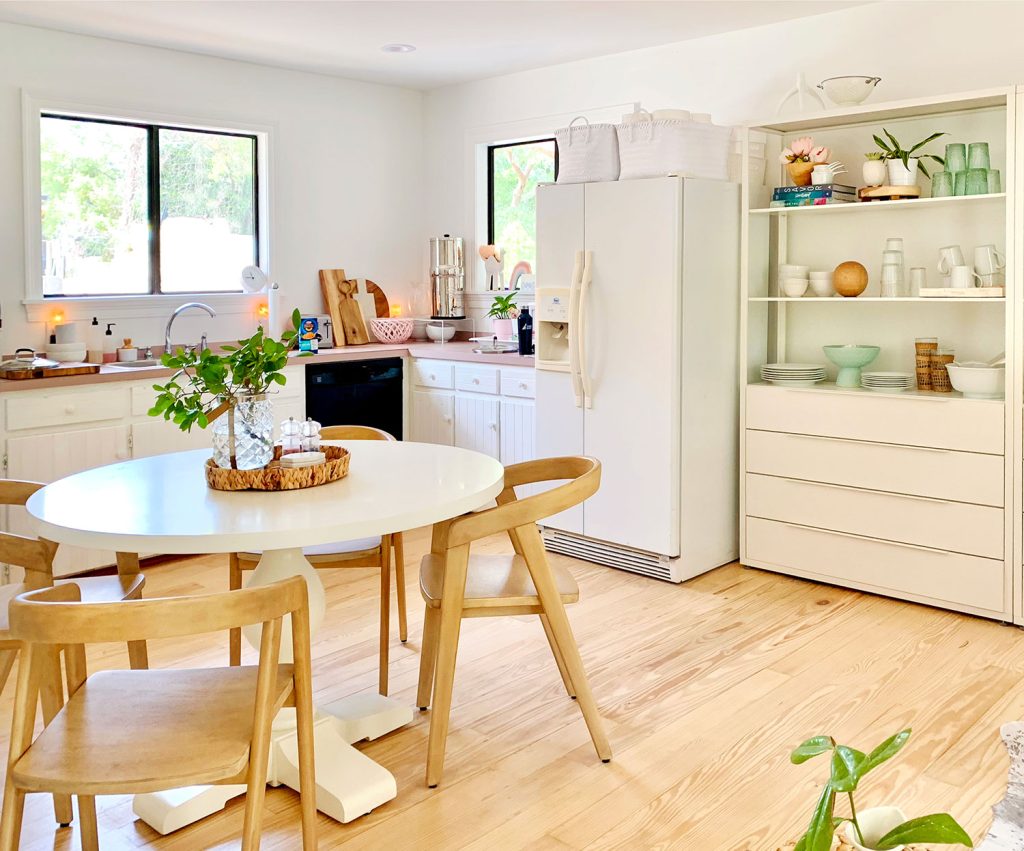
And here’s an after shot from that same POV:
Here’s another before shot from February of 2020 when we first laid eyes on this house (see ALLLLL of the before photos here):
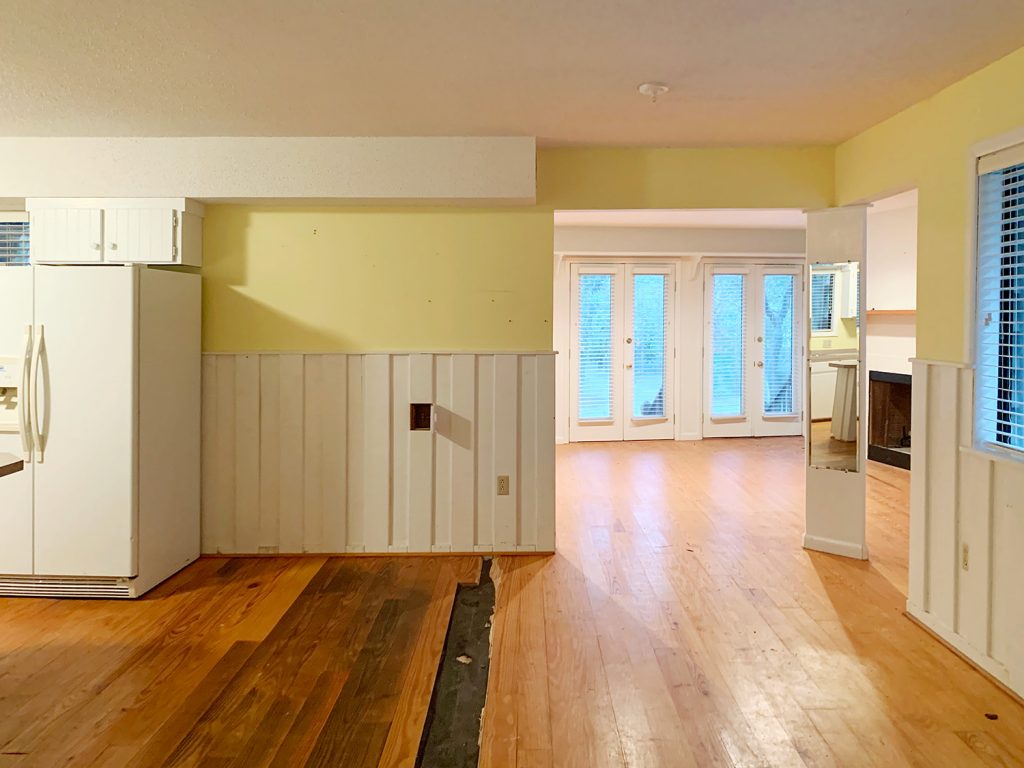
And here’s an after from the same point of view:
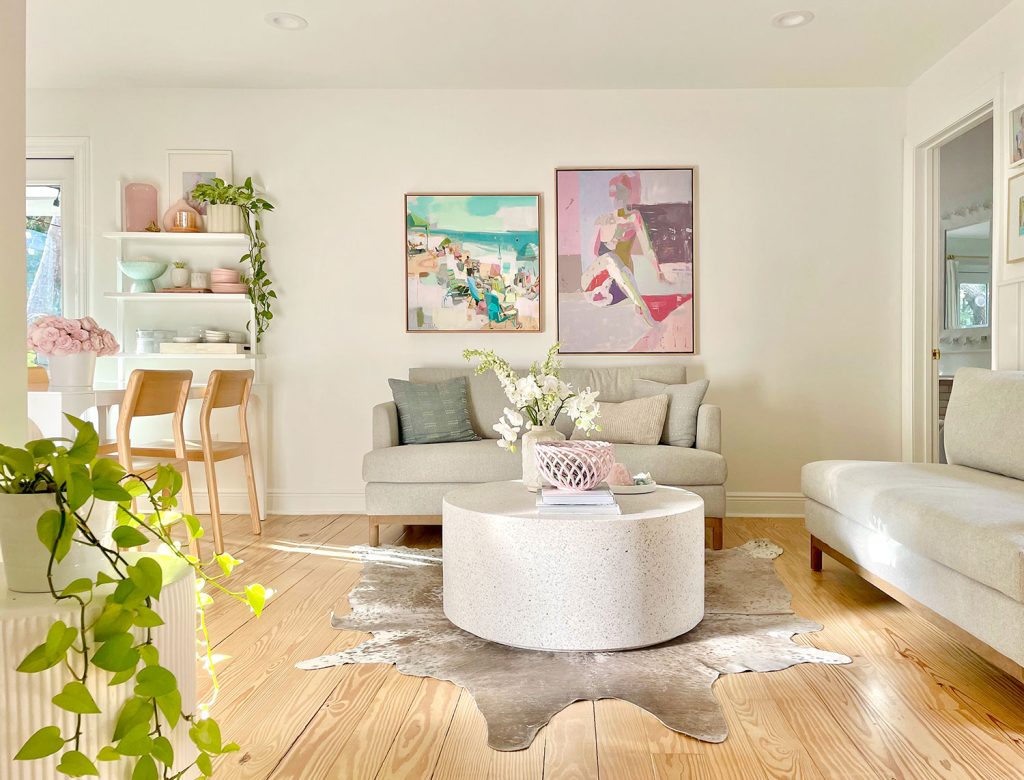
One more, just because we can’t resist. It really has come a long way in here:
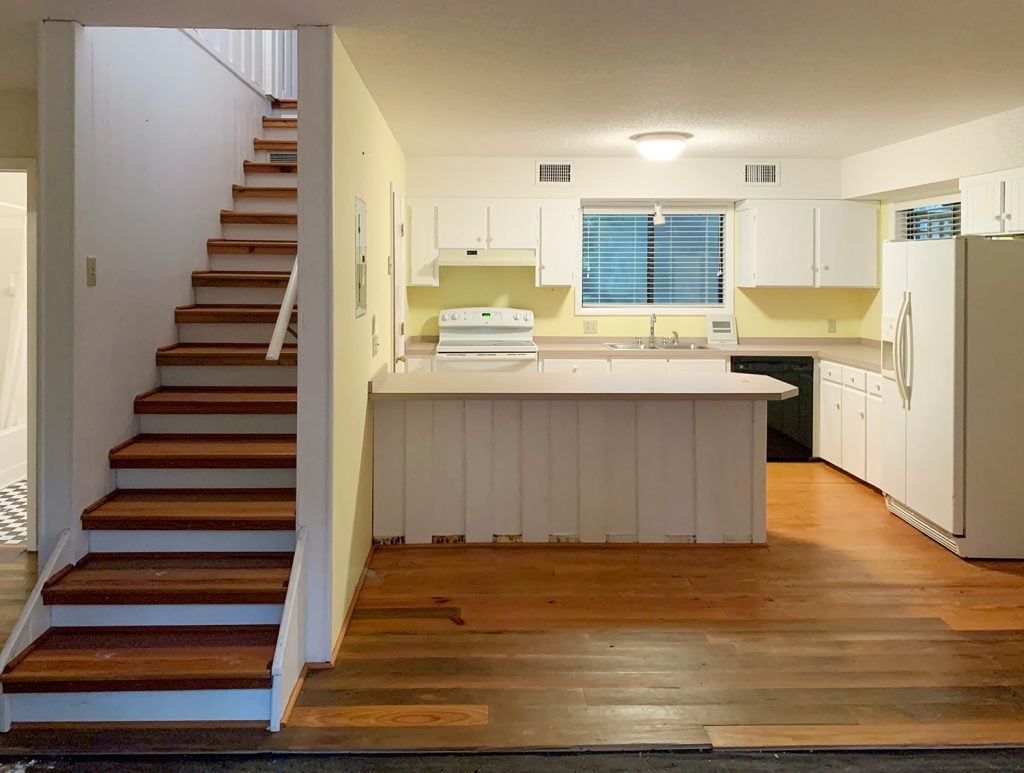
This shot isn’t as wide (sorry stairs!) but here is an after photo from that same angle:
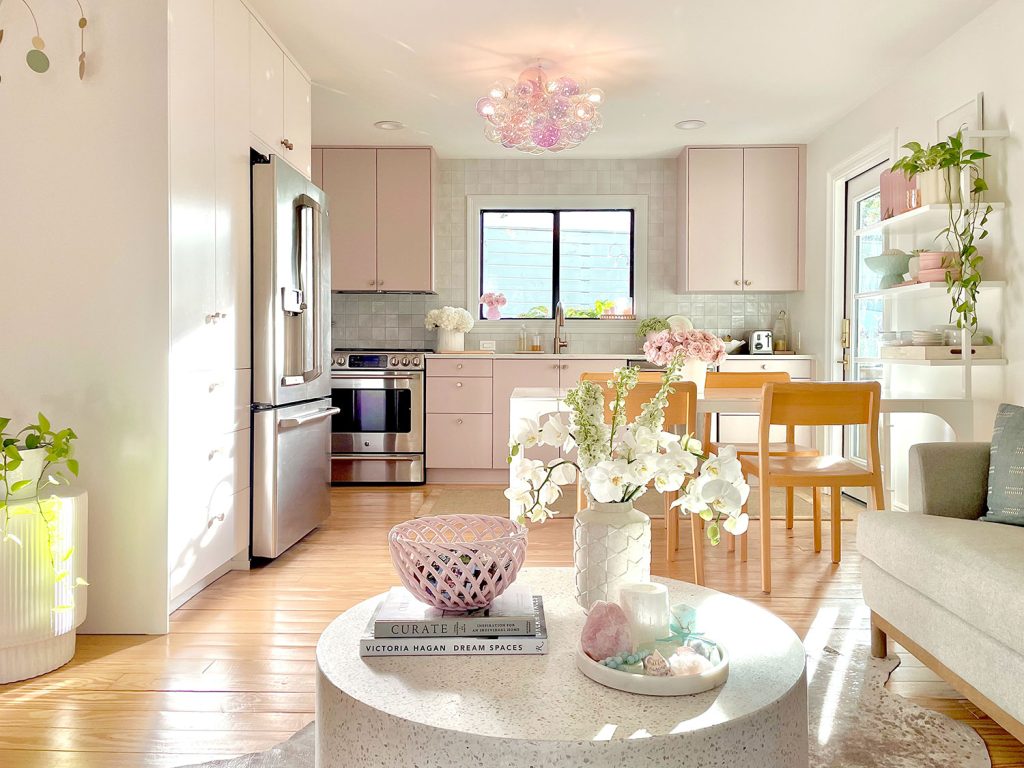
We really love how the sitting area is fully open to the kitchen. I can’t tell you how often there are people hanging around while someone else cooks and we all chat). We also really like having a dining table instead of an island (we had island seating in many of our previous homes and really like sitting in actual chairs and looking at each other’s faces instead of all sitting in a line facing the same way).
Truly all of that is subjective, so I mention those factors not to say they’re any better than another way of doing things, but just to remind you: it’s not weird to consider how you want to live and eat and interact in your home and make it work for that. Yes, even if the rest of the world loves a kitchen island and might tell you you may be “hurting your resale value” by forgoing it for a table. Trends come and go (remember when two islands were trending?! It really does get wild), but figuring out how you want to live in your own home really is priceless. Speaking of which…
A New Chandelier
Moment of silence for the chandelier that found me on Pinterest. Truly, that algorithm is unmatched.
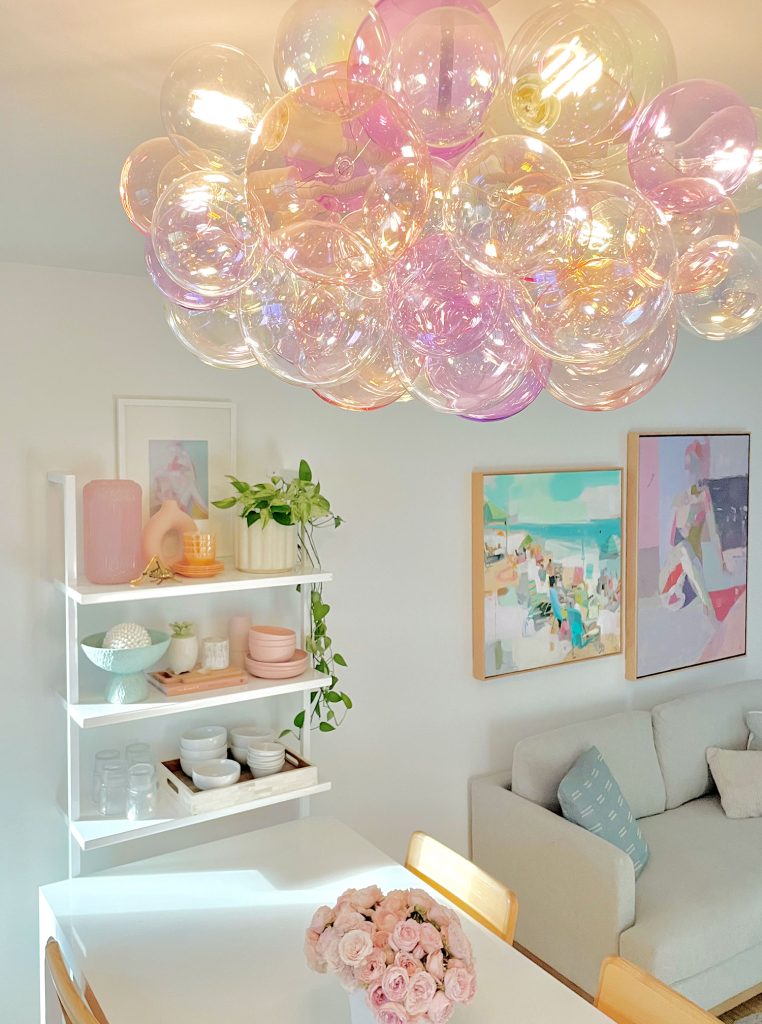
We took these photos ages ago – literally more than a year ago I think! We found all of these flowers discarded on the ground in a public walking path behind a wedding venue near our house. So we grabbed a bunch and texted all of our friends to come rescue them too!
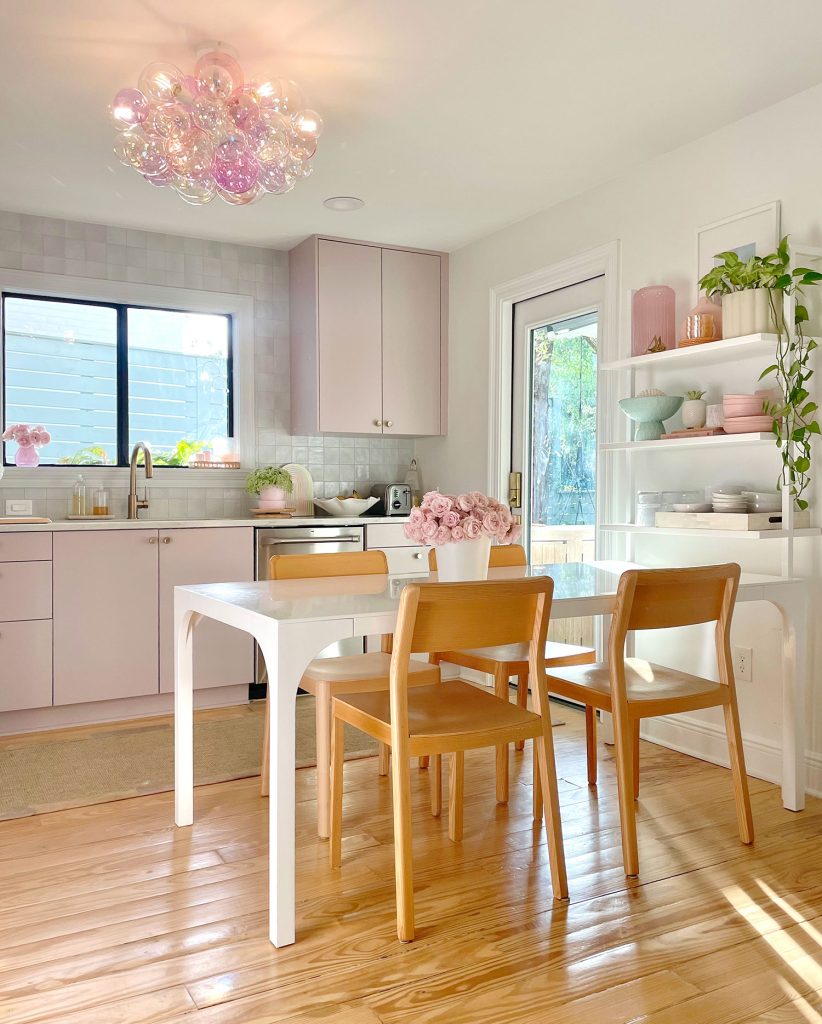
And naturally, we couldn’t resist snapping a bunch of photos and video with our kitchen all decked out with fresh florals!
Patience Pays Off
I still remember so many neighbors stopping by after we bought our house and saying “we walked through this house! We just couldn’t see how to make it make sense!” I am so grateful that we walked in and immediately felt the pull to fix up this house. We just felt like it oozed with potential – even with before shots like this:
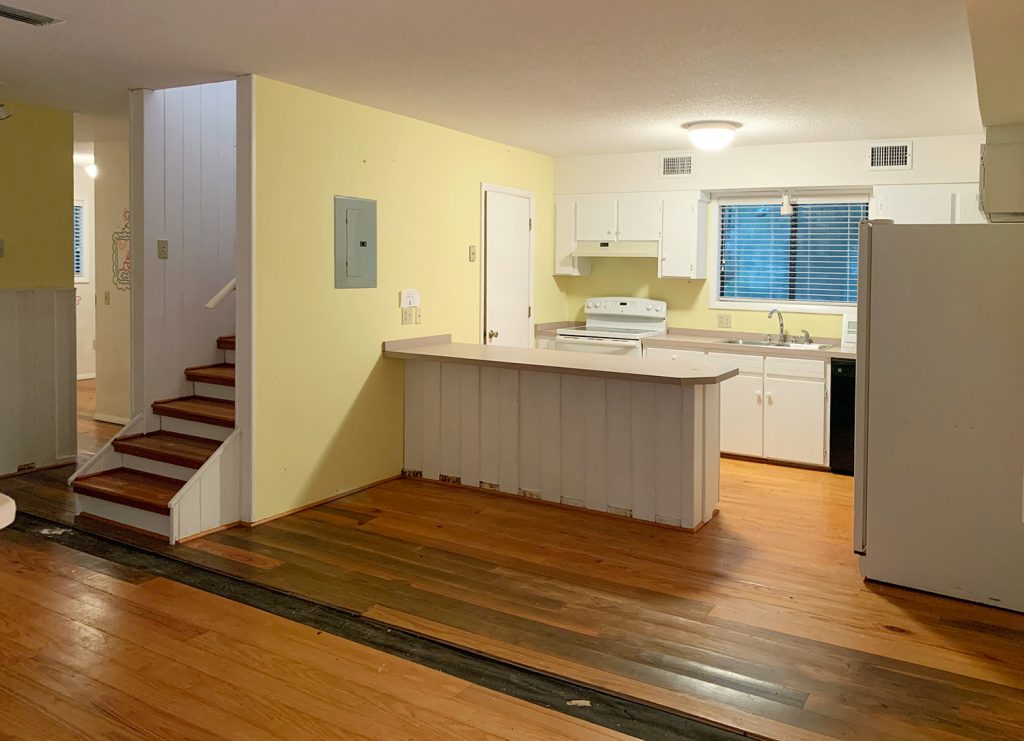
This is the same view now. Small houses can definitely live larger with a little rearranging, brainstorming, and of course that priceless gift of time! We didn’t settle on the right spots for everything right away (like this awkward stage the sitting area went through). It took us 2 years to finally start a proper kitchen reno, but now at year 5 here, we’re fully settled and feel like we are coasting.

So give yourself some time and absolute permission to see how things work for you over the months and years that you live somewhere. Truly, our biggest piece of home advice would be: never rush into a kitchen reno! That time to really be thoughtful about how you want a room to function for you, and what you’ll actually use (versus what the world tells you “should be in a kitchen or sitting room”) really is priceless.
Looking Beyond The Kitchen
One last thing! Another challenge that we encountered with this kitchen is that it looks right into our bedroom. To avoid awkwardly looking at a bed or closet, we added storage and floating shelves so it would look like an extension of a living area.
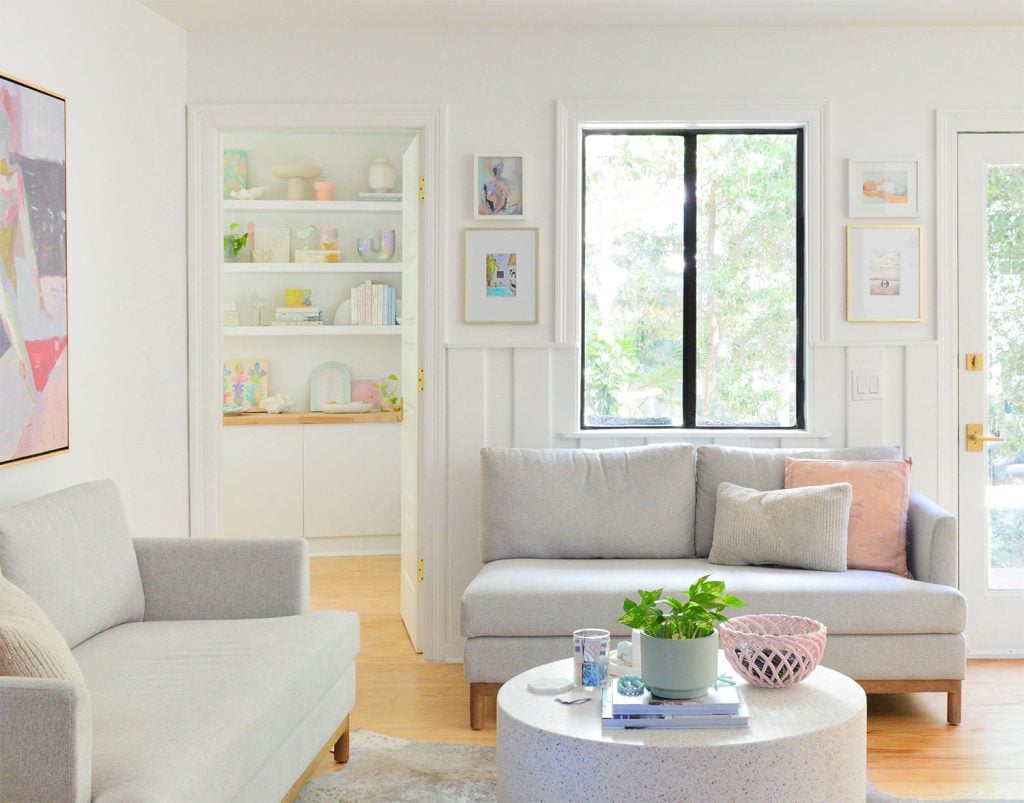
You can see more peeks into our bedroom in the video tour above, including glimpses of custom built-ins and DIY fireplace mantle we made. You can also see full bedroom tour here.
More On Our Kitchen Reno
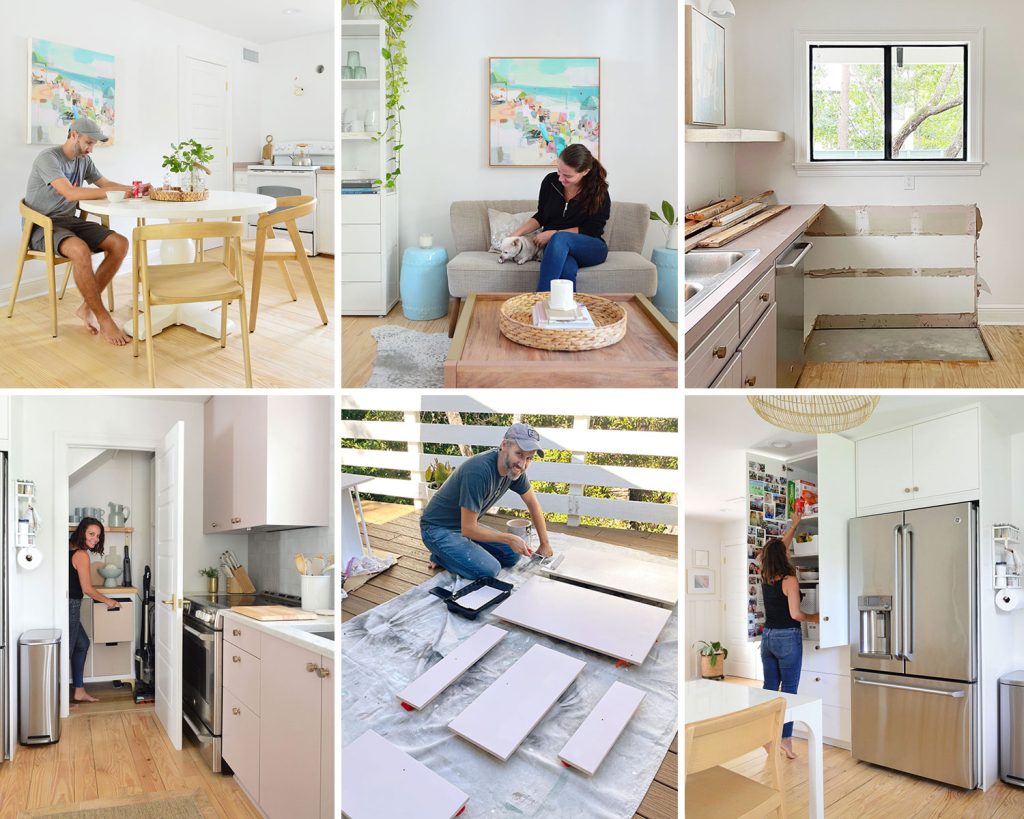
I know I covered a lot today, so here are all of the links related to this multi-year (and multi-room) renovation:
- Full “Before” Hour Tour
- Our Kitchen: 3 Weeks In
- Our Kitchen: 6 Months In
- Painting Our Original Cabinets Pink (!!)
- Figuring Out Our Sitting Area
- Adding A Door To Our Kitchen
- Getting Extra Function With A Kitchen Porch
- How to Paint Ikea Cabinets
- Our Small Ikea Kitchen Makeover
- How We Organized Our Small Kitchen
- Upgrading Utility Closet Storage in Our Kitchen
*This post contains affiliate links, so we may earn a small commission when you make a purchase through links on our site at no additional cost to you.
