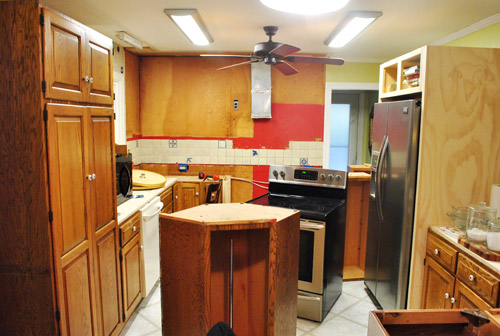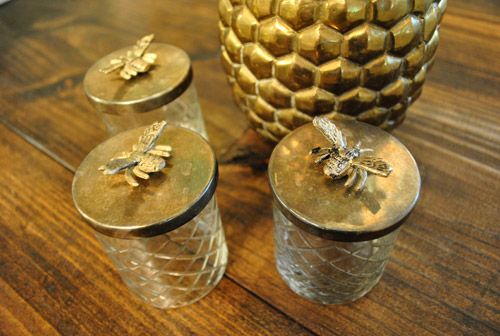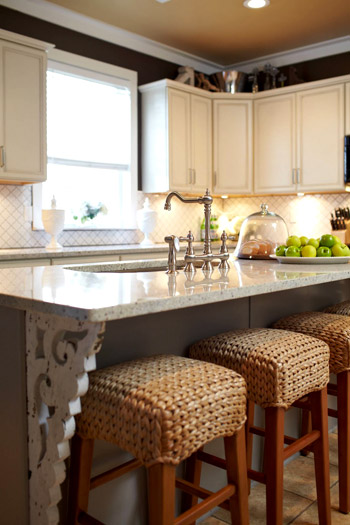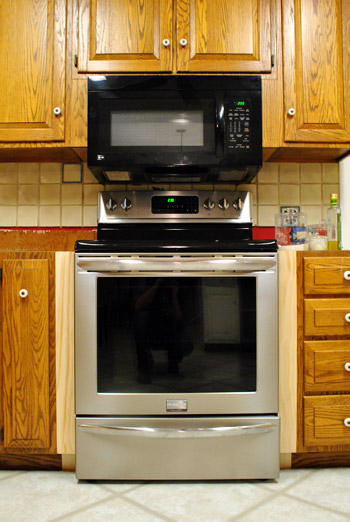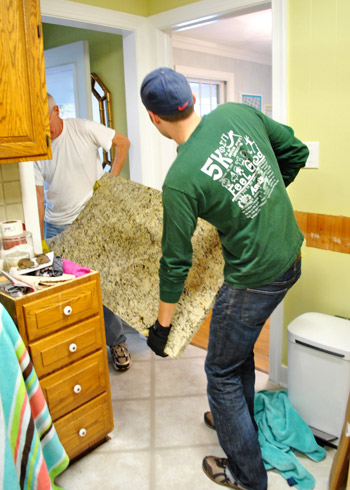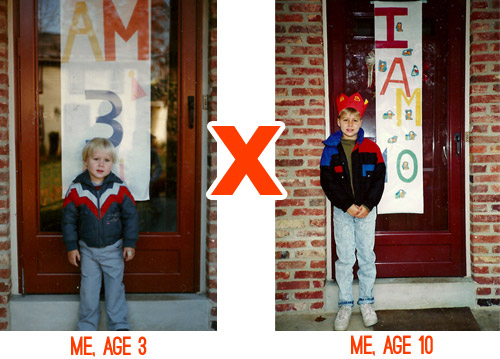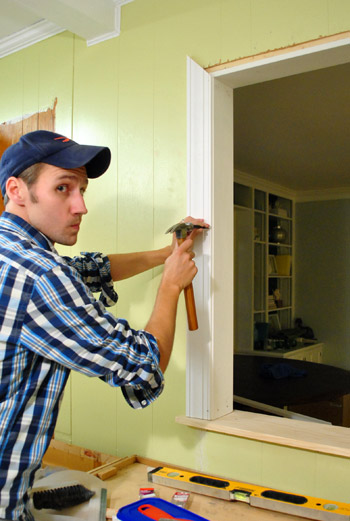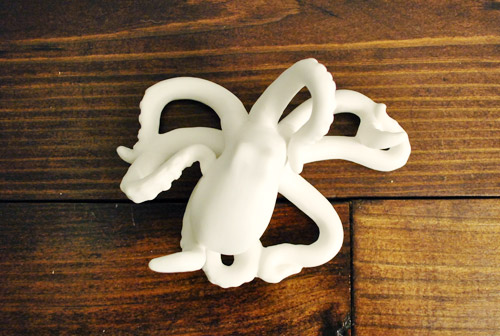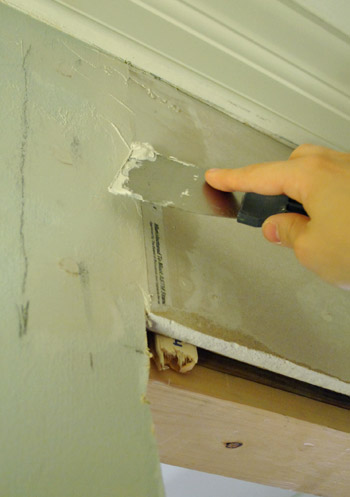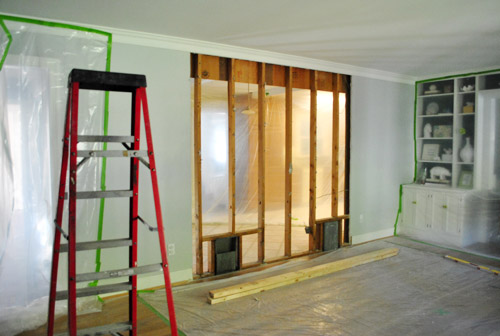Our cabinets are like Chumbawumba… they get knocked down. Well, they weren’t actually knocked down as much as they were “carefully removed” (since we plan to reuse various things like the doors for the new peninsula cabinets and then donate the rest). The room was feeling pretty wood-riddled when we moved in last December… … so we were excited to un-wood-riddle-it for good. As we mentioned here and here, we’ll be adding a wall of counter-to-ceiling penny tile… … along with a bit of open shelving (on either side of the range hood that we’ll be building in). Oh and to avoid having the open shelves/dust & grease chat again, just check out this post
A Few Thrift Store Finds
I have been meaning to update you guys on four thrifty purchases (well, technically there are nine of them, because I got six of one thing) so let’s get into it. First we have this gilded pineapple vase that I found for $4 at Goodwill. Can you guess what I love most about it? Yup, the hex pattern all over the body of the vase. Even though it’s clearly pineapple influenced, it felt so “bees” to me (more on why we love bees here). And the antique gold finish is really pretty in person. Not too bright and shiny – it feels timeworn and authentic. And see those three jars around them? They were sent
Using Brackets To Makeover A Kitchen Island
This email from Laurel-Dawn sounded like a common situation. You find yourself in a cookie cutter home, dying to put your own personal spin on the house so it doesn’t look exactly the same way that the builder left it. Well Laurel-Dawn and her husband definitely turned a common kitchen into something spectacular. Here’s her letter: “I live in a super simple home. It’s what my mom calls a “tract home” which I personally hate, but I guess it’s true. I live in one of those neighborhoods where all of the houses look the same and it’s hard to put a personal stamp on things. I dream of someday updating a home with a lot
Filling Cabinet Gaps Around Our Stove
Some aspects of this kitchen remodel are certainly less exciting than others – especially when compared to having just opened the wall up. But alas, these things must be done. Including a few that we wanted to accomplish before the countertop guy came to template for our new counters (that’s something we want done accurately, after all). First on our list of little things was filling the gaps next to our stove. The base cabinet that we removed was 36″ wide, but the stove is only about 30″ leaving a little under 3″ of nothingness on either side. Since you can’t squeeze much function into two and 3/4ths inches (almost every pull-out drawer was 3″
Removing Our Kitchen Sink & Our Old Granite Counters
In the words of Carla from Top Chef: hootie hoo! Our counters are ordered (more on what we chose and why we chose it here). They came in at exactly $38 a square foot from Home Depot (no hidden/added charges, which was nice) which added up to around $1700 (ouch, good thing we’ve been saving for this kitchen a while). We also priced them out at Lowe’s and a couple of local retailers and none of the local retailers could do better than $55 a square foot (huge difference, huh?) and while Lowe’s and Home Depot both had the same $38/square foot price, Lowe’s charged more for the sink cutout and a few other add
Three Zero
Today I turned 30. Woot. My mom didn’t make me stand in front of an “I AM 30” banner (or fashion a crown for me) like she has in past years, but she and my dad did have us over for brunch on Sunday morning. It was actually a surprise that Sherry planned with them. I had known about the brunch (since my cousins, aunt, uncle, and little sister had traveled in from DC for the day), but was somehow oblivious to the fact that they might use the gathering to celebrate my thirtieth until a candle-filled plate of muffins was placed in front of me. Oh, but my mom did make me this: Never
Fab Freebie: ‘Tis Z Season
***This giveaway is no longer accepting entries – see who won below!*** After another entry-limit-reachin’ giveaway, we’ve closed things off at 10,000 comments and random.org has selected our winner as… Nicole is STL (who’s looking forward to holiday time off for relaxing with family and friends). Congrats! Since you guys seemed to like the $500 (holla!) prize last week, why not do it again today? This time the half-G of goodness is courtesy of Z Gallerie, whose penchant for sparkle and white ceramics is appreciated by us all year round… but even more so during the holidays. You can hit up their holiday section (or any section really) for loads of silver, gold, and ruby
How To Trim Out A Cased Opening And A Half Wall
The wall is down (more here). Drywall is up (more here). Time for trim. I actually kinda enjoy doing trim. Despite it requiring lots of focus and attention to detail, it’s very satisfying to see all of those rough edges turn into crisp white borders. But before I could get to trim, I actually had to take care of the ledge on our half wall and the door jambs first. Our neighbors recently had a similar wall opening project done in their house (these guys), and we really liked how they treated their half-walls with a wood platform on top and trim beneath to dress it up a bit. It looks really finished and balanced
Octo-momma
Work continues on our big opening between the kitchen and the dining room which I still forget exists until I stumble into the room in the morning only to feel the sun shining in and break out in song and dance. No really, I do. It’s like a Disney movie around here. So while we deal with door jambs (and trim and a wooden ledge for the half-wall) we thought we’d introduce you to the latest member of our family. It feels like it’s been forever since I’ve added to my brood of white ceramic animals, so imagine my delight when John surprised me with this fine tentacled specimen: Apparently I mentioned that I was
DIY Drywalling Tips
As exciting as it is to have both that section of wall and the contractor gone, there’s still a lot of work ahead of us before our opening is finished. Unless this is your idea of beautiful dining room: Oh and speaking of the contractor, locals have been asking for Steve’s info – and now that we’ve worked with him and were extremely happy with his result, we’ll share (we only like passing along people’s info after we work with them, to be sure they’re someone we’d recommend). He’s a licensed Class A contractor as opposed to a handyman (so he doesn’t hang doors or build furniture or do odd little jobs), but if you
A Yellow And White Checkered Kitchen Floor
Still working on the drywall situation for our new opening! While we get that together and snap some pics for this afternoon, let’s look at an awesome kitchen makeover – you know to keep the momentum up. Of course we perked up when we spotted the words “1948 ranch style house” and “kitchen renovation” in our inbox. Then we saw the awesome before & after pictures attached and, well, see for yourself. This is one of those makeovers that reminds us that whatever the budget, making one or two daring or unexpected choices can make the room (and make it feel like yours). We’re loving the playful choices like the yellow floor and the chalkboard
Knocking Out A Wall To Make A Large Cased Opening
After 330 days of living in darkness, we can fiiiinally see daylight in our kitchen. And it’s nothing short of ahhhhhmazing. This whole process took Licensed Contractor Steve and Right Hand Woman Tara almost seven hours of work (more on why we needed them, how we found them, and permit stuff here). Meanwhile John, Clara, and Burger hunkered down at his sister’s house to avoid the chaos and I stayed home to answer questions, offer up snacks/drinks, spy, drool, and live vicariously through them. They were amazing and we couldn’t be happier with the admittedly-still-very-raw but super-exciting-in-that-we-might-not-sleep-tonight result! Here’s how it all went down. Literally. Of course this is completely over-simplified (and obviously isn’t a
- « Previous Page
- 1
- …
- 124
- 125
- 126
- 127
- 128
- …
- 240
- Next Page »
