I’m thinking we should post pictures of blue ceilings more often on Instagram, at least judging by the reaction we got to this pic from the Homearama Showhouse on Monday. Then again, it may have just been thanks to Sherry’s dancing girl emojis.
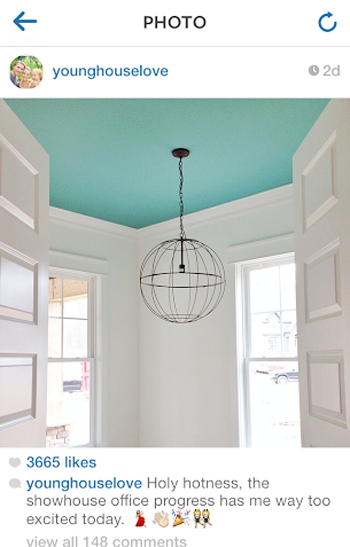
As those high-steppin’ cartoon ladies indicated, we’re pretty psyched about how things are shaping up over there. The bold “Skydive” color that we chose for the office ceiling (by Benjamin Moore) came out better than we imagined, and we even got to use one of our favorite lights that we designed last year. But although there has been TONS of progress since our last update two weeks ago, it’s unfortunately not the kind that makes showing the rest of that room any more exciting. Once you look down it’s still pretty empty.
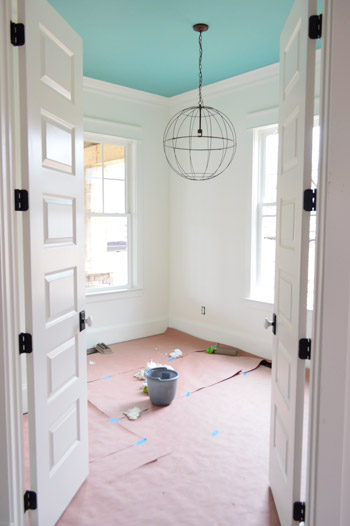
Emptiness aside – the hardwood floors have all been sanded and stained/sealed (hence being covered for protection), most of the house’s painting is done, most of the lights and cabinets are installed, and even little details like doorknobs are getting checked off the list. Since we fell hard for the look of a backplate in our own house, we went that route as sort of a nod to what we’ve enjoyed here, but upgraded them with white porcelain knobs. Here’s a close up for you, and you can see two of them together in a more panned out shot of the doors above.
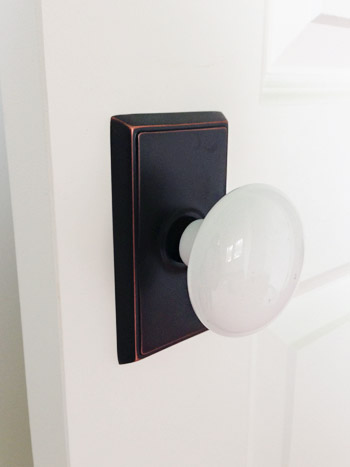
The glass pocket doors that lead to the dining room have also been installed. They still need to be painted, along with the front door, but we’re loving them. Especially that transom window at the top. Oh to have 10 foot ceilings…
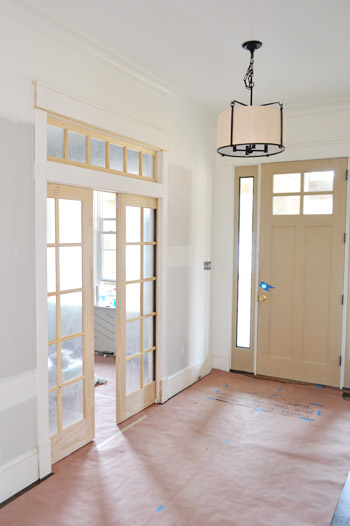
Don’t mind the height or crookedness of any light fixtures. We walked through the house a while back to pinpoint all the lighting locations we’d need – not only for fixtures and sconces, but for can lights as well – so those junction boxes all had to be installed ahead of time (and we had to select all of our lights beforehand, so we could determine their placement). Now that the electrician has put everything in, it’s exciting to see things in place – but we still have to adjust them once the furniture is in (for example, our dining chandelier will hang a lot lower – it’s just lifted for now so people don’t walk into it).
As for fixture sources, the Loft Shade Chandelier is hanging in the foyer and the light in the dining room shot below is the Industrial Modern Island Chandelier, both generously donated by Shades of Light. We’re also excited to see the dark color on the walls (it’s Kendall Charcoal by Benjamin Moore) above the wainscoting we shared two weeks back. Although each room is only around 5-10% complete (they still need furniture, art, window treatments, and accessories – most of which we have selected, but some of which are still on our eight-page shopping list), it’s a lot easier to visualize things now that there are actually painted walls and light fixtures to reference.
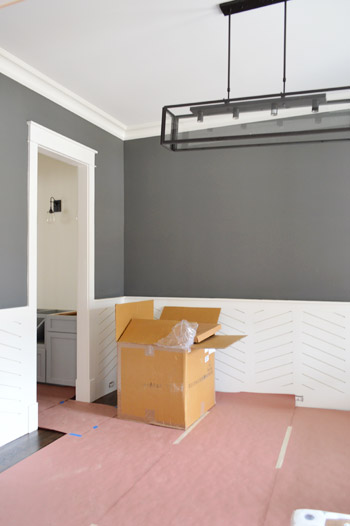
The living room and kitchen are open to each other, and they’re both staying white (which will allow us to add a lot of color with furnishings, art, & accessories), but we also added a Hale Navy (by Benjamin Moore) accent wall to the fireplace, which is mostly complete. That same navy color will be on the kitchen island across the room, so we can’t wait for the space to come together more. You can also see a hint of the dark Jacobean floor color on the edge of the stairs in this photo.
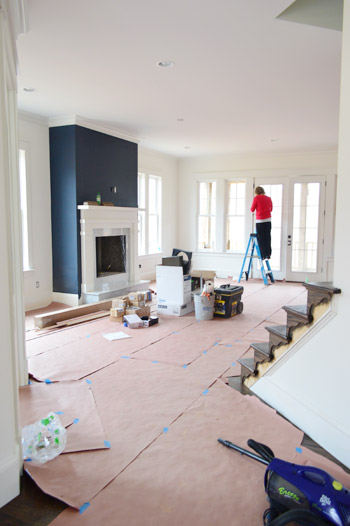
We really like the white painted mantel and marble surround against that dark navy fireplace column. It’s a gas fireplace but the cool herringbone brick pattern in the back makes it feel little old and weathered. Our builder had it wired for a TV above the mantel, but for the show we’ll be hanging art there instead of one of those fake model-home flatscreens – and it just might be an oil painting of Burger The Wonder Dog.
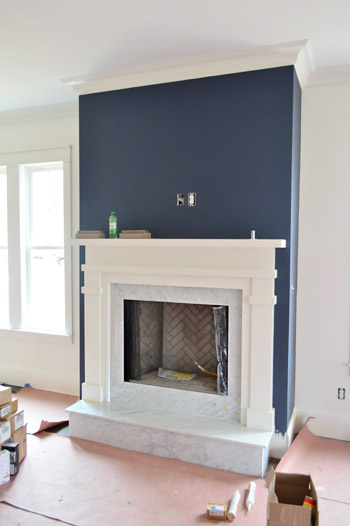
The kitchen cabinets are installed, and shocker-for-us: none of them are white – although the ones in this picture aren’t really their final color. Everything’s still in a pretty unfinished state (some of the doors and drawers are missing, there are no counters or appliances, the backsplash still needs to be installed, etc) but we couldn’t resist sharing a shot of one of two lights that hang over the giant kitchen island. We’re really trying to step out of our comfort zone and take risks to keep the show fun – and we thought these Accordion Chandeliers, which were also donated by Shades of Light, fit the bill. They look kind of crazy right now, but we have a plan. At least we think we do.
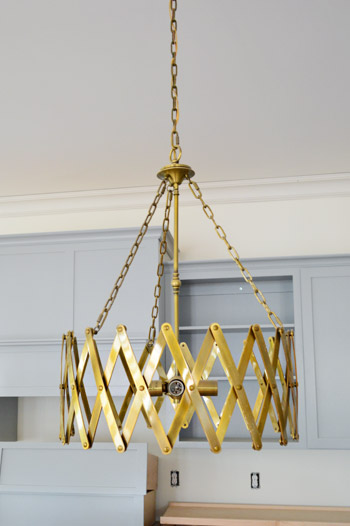
They’re the very first fixtures that we selected for the house back in December, so it’s kind of a mindfreak to finally see them in place. The island below them is also Hale Navy (a nod to that fireplace on the other side of the room) so we can’t wait to see how they look when things come together more.
Upstairs is seeing similar progress. Many of the lights are in (there are three of these Glass Jug Pendants in the hallway), and the glass pocket doors were installed on the playroom / reading room / library. Meanwhile the stairs are still a death trap thanks to their lack of a railing. It’s a miracle I haven’t fallen over that yet while trying to take a picture. And I basically put a security detail around ol’ preggers every time she even looks in its direction.
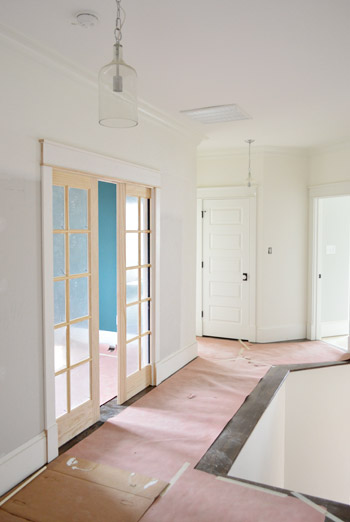
The jack-and-jill shared bathroom between the kids’ rooms is shaping up nicely. Nearly everything is in except for the faucet, sink, and mirror. They were preparing to install the counters as we left to get Clara at preschool – so we can’t wait to see those in place. The main color in this room is in the vanity, which we had the cabinet company paint Courtyard Green (this is the one we matched to a side table that we saw in Target).
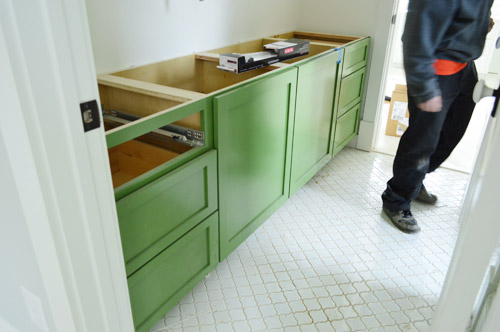
It’s not a great shot of the floor, especially because it’s dirty at the moment, but they’re white lantern tiles from the builder’s local supplier, Mosaic Tile (with gray grout so it’s more kid-friendly over time).
The last update we have for you guys is an area that we’re calling “The Atrium.” It’s a little spot between the closet (to the left) and the bathroom (to the right). We’ve ordered a big leaning mirror for that wall (which is painted Stonington Gray by Ben Moore), so that will go right under the Driftwood Pendant that we purchased. We loved it so much in person that we were almost tempted to get one for our nursery at home, but we worry it won’t give off enough light for a whole room (it just needs to illuminate that small nook in the showhouse).
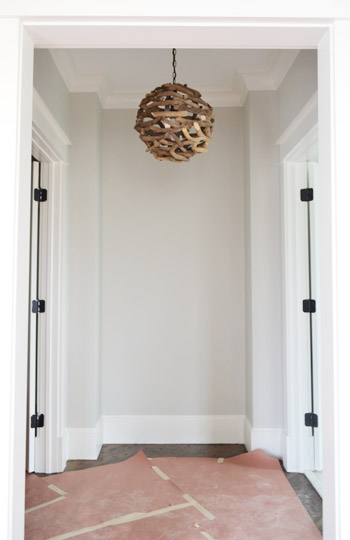
The most exciting thing to report is that builder John and his crew are fast at work trying to wrap everything up in the next few weeks so that we can start moving furniture in before our early April deadline (the house is supposed to be finished so it can be photographed for press for the show during the first week of April – and of course we have our own mid-April due date to work around for finishing touches). We’re simultaneously thrilled and terrified to be moving from the construction phase to the furnish & accessorize phase. Just hopefully not in that way that makes anyone go into labor…
MORE PAINT COLORS WE LOVE
You can check out more of our favorite go-to paint colors by touring our homes in the menu at the top of our blog. We’ve also written these detailed deep-dive posts about our favorite paints:
- The 12 Best White Paint Colors
- Benjamin Moore Edgecomb Gray
- Benjamin Moore Simply White
- Sherwin-Williams Pure White
- Sherwin-Williams Extra White
Psst – Wanna see the finished showhouse? Click here for Our Full Showhouse Tour, which includes final pictures of every room, the floor plan, budget info, a video walk-through, and shoppable showhouse furniture & accessories.

Julie says
I love all the colors you’ve chosen so far! Especially the blue for the ceiling of the office and the navy blue for the wall “behind” the fire place. I really like how it makes the fireplace pop with the darker color behind it. I can’t wait to see the finished outcome. And I’d like to second a video tour of the house after it’s finished.
Lindsay says
I want to move into this house. That is all. :)
Doris says
I have so much admiration for your energy and creative spirit! However, I am a bit disappointed that you do not choose more LED lighting options. We made the commitment when we bought our house two years ago to make all use LED or CFL in all our fixtures. Like your thermostat investment, it is one for the long haul. A missed opportunity to educate and inspire your large audience. Energy efficiency is good for the wallet and good for the planet.
Stepping down from my soapbox now…
YoungHouseLove says
Thanks for the tip, Doris! We’d love to use LED bulbs in these fixtures (the majority of them don’t have bulbs yet – you can see their empty sockets in shots of the office, dining room, kitchen island, and upstairs hallway lights), so we’ll have to ask the builder if he can LED things up! We’ve also previously mentioned that we’d like to eventually have all LEDs in our house as well (this post has a looong list with that on it ;)
xo
s
Dania says
That Driftwood pendant is to die for!!!!!!!! And I love the accordion lamp – I know you guys will figure out something awesome to do with it. I love all these pics! Keep ’em coming!
Shavonda@AHomeFullOfColor says
You had me a blue ceiling, transom window, and green vanity So fun and fresh:) Can wait for Monday’s announcement. I wonder how far off I’ve been about it this whole time?
Autumn Beach says
I feel like I start all of my comments on here with “Wow!”, but WOW! This house is BEAUTIFUL! I love EVERYTHING about it! You guys are doing an AMAZING job! And once again…lucky locals!
Betsy says
Oh, it’s looking so fabulous. Paint on the wall always makes things feel so much more real. Love the knobs. The best, best, best update is the driftwood pendant!!! Swoon. I would love this for the new teen room I am hoping to do for my son! Outdoors themed.
Mary says
Fresh! Love it all! I see that your ceiling and trim is simply white but I’m wondering what finishes you prefer? Semigloss on trim? Satin on ceiling? Also, is simply white the predominant color in the walls as well? Thanks!
YoungHouseLove says
We do semi-gloss on doors and trim and flat n the ceilings. And yes, Simply White is the white color in the office (on the walls) and the living/kitchen area.
xo
s
Emily says
Looks great, can’t wait for the final tour! Are you guys watching True Detective? The driftood pendant has an ‘eau de True Detective…
YoungHouseLove says
So funny! Other people said that too! We watched the first two episodes but didn’t stick with it – now we hear about how awesome it has gotten and wish we did!
xo
s
Kristin F says
Just got to give a shout-out for Stonington Gray. I painted our LR this color (which has since switched to be a DR) with navy blue and gold as the accent colors. After 3 years, I still adore the color. That may not seem like that big a deal, but I’m one of those folks that repaints rooms every 2-3 years because I get bored with the color. So far, this one is a keeper!
Anna says
Hi guys! I love those pocket doors. Not sure that’s something we could tackle ourselves but I’m wondering if that was an expensive install? Or if it really is an easy DIY? Thanks
YoungHouseLove says
We have never tackled it and of course the builder and his team made it look crazy easy, but I believe it’s a more advanced DIY (you have to break drywall to install the track and then re-drywall) and it is also typically more expensive to get a pro to do that than regular doors for the same reason. I think if you shopped around for a deal on the doors and got a few estimates on installation you probably could save a good amount of money though – rather than just getting expensive new big box ones and having the first person you call install them without getting multiple quotes. Hope it helps!
xo
s
Mary says
Hi.
Is the Courtyard Green a Benjamin Moore color? I think
I’ll be using the same color for my boys’ bathroom counters as well!
Mary
YoungHouseLove says
Yes, that’s the one!
xo
s
Erin says
Love this house! Excellent job!
Can you provide any details on the herringbone tile work inside the fireplace? Was that purchased as some type of insert? Would LOVE to know! Thanks.
YoungHouseLove says
We believe it was part of the insert – although I don’t know the name of the maker. I’ll try to remember to ask the builder and share that info if I can!
xo
s
Lisa says
I know this is slightly off topic, but I love how when you are answering paint color questions you say “Ben Moore” like you guys are homies and totally on a nickname basis :)
Showhouse is looking great! Good thing I have a friend in Richmond I can go visit that weekend and con into coming to Homearama with me!
YoungHouseLove says
Haha! John always laughs at me because I’m the queen of giving people nicknames who don’t ask for them. His best friend from childhood is named Kevin and I call him Kev and John always laughs at me. It just slips out. Maybe it’s a Jersey thing? Or just a me-thing.
xo
s
alg(amy) says
It. Looks. AWESOME! Keep up the good work, P-Dawgs :)
caroline [the diy nurse] says
Loving that kelly green vanity! It’s just so stunning and a statement maker. My friend and I bought tickets and will be dragging our husbands there, the first saturday I think. It’s a two hour trek but oh man, after seeing all your sneak peeks, it’ll be worth it.
I looked at your posts of places to eat and things to do. I doubt we will have energy to thrift after touring so many homes. But do you have a latin/mexican restaurant to suggest? I don’t see you eating it often on social media- mostly sushi and healthy places [stalk much?] but wanted to know if you had any suggestions. Much appreciated!
YoungHouseLove says
Wahoo, so excited you’re coming! There’s a delicious Cuban restaurant in a really fun part of the city (The Fan) called Kuba Kuba. We also like Plaza Azteca (they make guacamole right in front of you).
xo
s
Leanne says
You guys are awesome… My husband and I are about 6-8 weeks away from our home being finished (we are building) and just yesterday I was trying to convince him that coloured ceilings are a genius idea and we should be doing that in some of our rooms. He isn’t going for it, but now I have some great ‘current’ pictures to show of someone else doing this… perhaps I can change his mind!
On another note, it is so fun to get some great ideas that we can work into our home by looking at this show home progress! Thank you for sharing all these epic ideas :) It looks amazing and if Sydney, Aus was a wee bit closer for this pregnant lady I would be on the plane to come and see it in person! I saw someone else suggested a video tour, I second that request (and I just saw you said definitely, YAY!)
YoungHouseLove says
You’re so sweet Leanne! All the best with your house (and your baby on the way!).
xo
s
Ted says
You really did a beautiful job on the nursery. It looks lovely, Ted
Christina says
The house is looking great! I was wondering about the floor in the master atrium. What’s going on there? What type of flooring is it?
YoungHouseLove says
It’s hardwood (stained Jacobean, which is sort of a medium brown) – it’s just covered with paper to protect it.
xo
s
Kristin says
Maybe I’ve missed it, but I did comb the blog for a while before asking- what is the approx sq footage of this house? And is there a place that your builder sells plans? We are not in the area, but have been looking at plans for years, and this is the first one my husband and I both love, without making huge changes to it! Thanks!
YoungHouseLove says
Thanks so much Kristin! The plan is called The Clover and it’s available on our builder’s website here: http://www.biringerbuilders.com/ (I think it’s around 2500 square feet)
xo
s
Dani says
I know this may be a stupid question but, I am from Florida and fans are essential in the summer time–hello 110+ temps. Will the show house have any fans or just lighting? I am asking because I noticed you don’t have fans in the new house and only had a few in your last two houses but removed most. Is it a ‘deep south’/ regional thing?
YoungHouseLove says
I think fans are more prevalent in Florida than VA (where it’s hot all year round vs. seasonal heat), and there’s a big element of personal preference with ceiling fans too, but we love them in certain rooms. We had one in our last house’s guest room as well as the sunroom, and one in our first house’s den as well as the sunroom. In our current house we have two in our sunroom-turned-back-porch, and in the showhouse we have two on the front porch and one on the back porch.
xo
s
Hayley @ Grey House Harbor says
Your color palette and design choices are stunning! So many thoughtful details – enjoying following your progress. I live in VA and would love to collaborate if you were serious about a Burger Wonder Dog painting! :)
http://greyhouseharbor.com/painting-progression/
YoungHouseLove says
Aw, you’re so sweet Hayley! Our friend Lesli is painting one for us. We get to see it on Tuesday. So excited! But you’re so sweet to offer. Your work is gorgeous!
xo
s
Adriana says
The blue ceiling is amazing! Love it!
You think it can work in a 8 feet ceiling? For an open entry-linving room-dinning room-kitchen? (Its a small appart in Paris)
Your work really inspires me!
YoungHouseLove says
I think if it’s a nice light filled space it could work with exactly this color and 8 ft ceilings. If it’s a little on the dark side I’d go with a half-tint (ask them to cut it with 50% more white to lighten it up).
xo
s
SFP says
Question for you! I love the room with the painted ceiling. Do you recommend matching the wall color and trim/moulding color? We want to paint a couple of rooms with a colorful pop in the ceiling but are debating painting the walls bright white. I’m guessing it’s a better effect to keep the walls and trim/moulding uniform?
Thanks!
YoungHouseLove says
Yes, I’d keep them the same color but do the trim and doors in semi-gloss and the walls in eggshell.
xo
s
abbey says
Can you remind me – the Homearama project house you’re working on here – what is the purpose of it – will the home be for sale? It’s gorgeous!! I don’t remember reading that post. thanks!
YoungHouseLove says
Thanks Abbey! Here’s that info for ya: https://www.younghouselove.com/2013/07/our-other-new-house/
xo
s
Keren says
I love your homearama house and the design choices you made. I love the room with the stonington gray and turquoise accents and love the office with the skydive ceiling. In your opinion since you’ve seen these colors in person, do you think a room in stonington gray with an accent wall in skydive would look nice? We will get paint samples to put on the walls but I wanted your thoughts anyway :)
YoungHouseLove says
Yes, that sounds gorgeous to me!
xo
s
Susan says
Love the 5-panel interior doors and would like to use same door in our home remodel, are they Jeldwen?
YoungHouseLove says
They were purchased by the builder through a local company, so I’m not sure if they’re Jeldwen. They’re just basic 5-panel models for higher ceilings. Hope it helps!
xo
s