Things are moving at warp speed these days at the Homearama Showhouse, so we have tons of updates to share since last week (especially since more fixtures, cabinets, and counters are now officially installed). Let’s start on the front porch, where the centerpiece of our rustic, vaulted ceiling has been added. It’s from Restoration Hardware, so it was definitely a splurge (our team joined their trade program to save 20%) but we think it’s an awesome thing to see up there before stepping into the house for the first time.
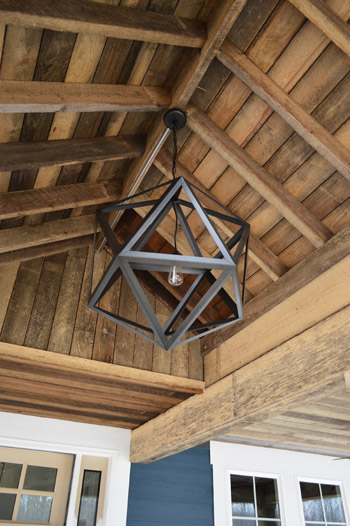
As we snapped these photos yesterday, they were just beginning to pull up the protective floor coverings, but the hardwoods were still really dusty (they’re putting a final sealant coat on them today – so we’re all banned from the house). Dust and all, this picture captures that pretty wall of windows and doors at the back of the living room that leads out the covered porch.
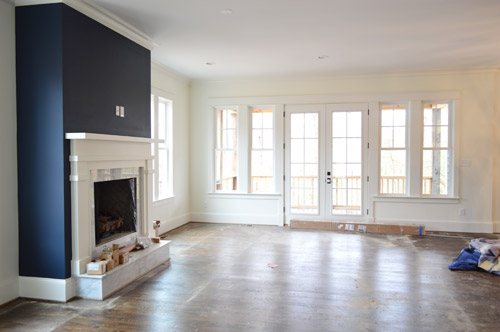
Even though the kitchen is still a work in progress – literally, you can see the vent hood getting installed below – we couldn’t resist sharing a wider shot of the navy island with those brass accordion fixtures that we shared last week above it (the island is Hale Navy by Ben Moore, the same color as the fireplace column across the room, which you see in the shot above). Speaking of the island, the builder made one a bit smaller than this in his last house and everyone’s feedback was “go bigger!” – so by jove he did. We can’t wait to get four stools in there to fill things out.
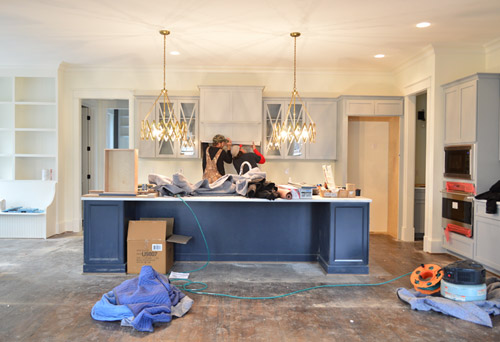
It was cool to see things come together that we had only seen in showrooms and vendor booklets months ago when we chose them. Like these glass x-fronted doors that flank the range hood. We didn’t do any open shelving in this kitchen, but thought it would be a nice touch to add a few cabinets where someone could display their nice dishes, bowls, and glasses.
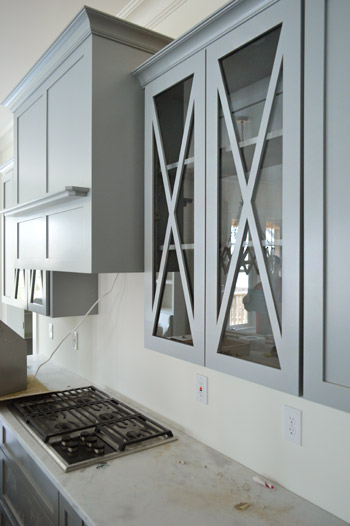
To the left of the kitchen is the breakfast nook, which has been quite the adventure to accomplish. Carpenter John (not to be confused with Builder John or me, Blogger John) did us a solid in making this space cozier after it ended up being bigger/wider than we all originally planned (other considerations like how things lined up in the kitchen and how things looked from the back of the house inched it up from our initial dimensions). There’s still a big table to be constructed and plenty of shelves to be filled, but it’s getting there – especially now that the silver dome light (donated by Shades of Light) is in.
Just one wall away from the breakfast nook is the pantry. Excuse me, I mean walk-in pantry. It has me and Sherry green with envy. Is it wrong that we kinda want to fill it with candy like the store in the opening of Willy Wonka? The prism flushmount light is also from Shades of Light. It’s made of up pentagons, but we like to pretend they’re hexagons so it’s kind of a nod to our bee love.
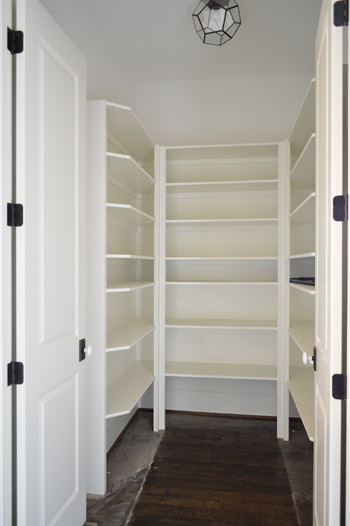
I probably shouldn’t force the hex thing there, since the carpet that we chose for the boy’s room has actual hexagons in it. We thought it’d be fun to do something a little different than plain carpet (we have hardwoods throughout the house except for the two kids rooms and the guest room), so this Revere pattern by Stanton (selected at a local place called ProSource) seemed fun without being too crazy. And as you can see, the installation was also in progress when we were there yesterday.
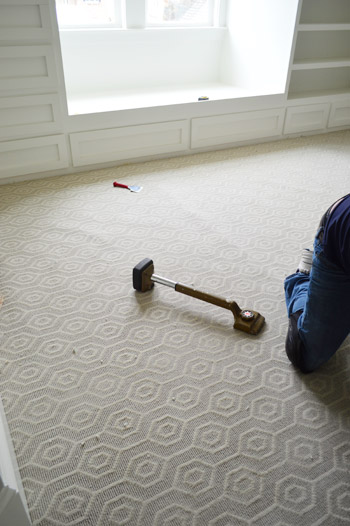
Now on to the en-suite bathroom, which is a bit of a mess at the moment, but still manages to get us excited. We’re taking this as our chance to do that luxe & light, hotel-like bathroom that I’m not sure we’ll ever have the space to execute in our own home. So we’ve chosen lots of tone-on-tone whites and grays with a few unexpected hits of color – some of which we’ll reveal today, and some that’ll come in later with art/accessories. Of course we went for a big freestanding tub that’s probably a pipe dream (plumbing pun!) for our own bathroom. You should see Sherry look at this thing lustily.
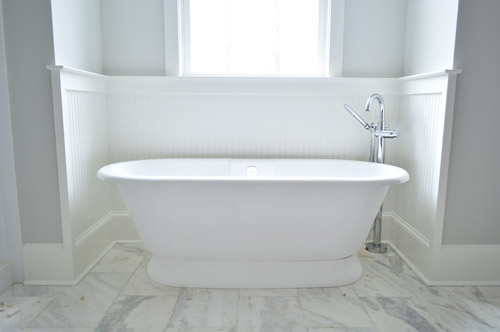
Since we couldn’t just leave the room totally colorless, we did a nice big plane of spa-like color on the back wall of the shower, which is still semi-floorless, totally doorless, and inexplicably has a mirror leaning in it at the moment.
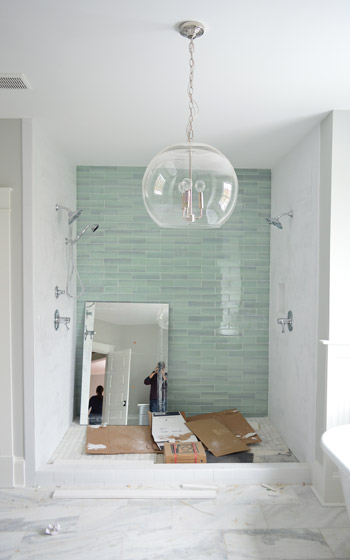
Those bluey-green glass tiles are this 3 x 12″ New Haven tile and the sides are 3 x 6″ white subway tiles, both donated by The Tile Shop. Here’s a shot from back in December (!!) when we picked it out. The shower flooring is the one in the background of this tile shot, which is their Evanston series in Frost Snow. The little glass squares mixed with marble help tie everything in the room together.
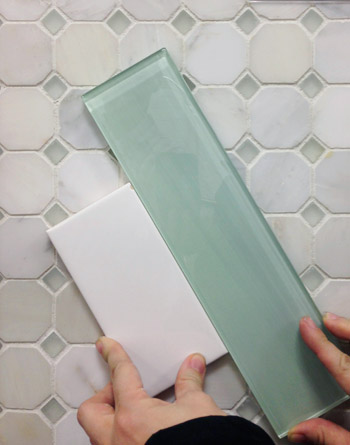
In the interest of trying to take some risks in the name of a good show and stretch outside of our comfort zone, we resisted the urge to go with all-white marble for the vanity counters, and selected something a little less common (it has soft seaglass colored veins, which tie into the shower tiles). All of the fixtures are polished chrome, including the glass chandelier from Shades of Light, and the sink faucets and shower trim were donated by Brizo (Delta donated the tub filler).
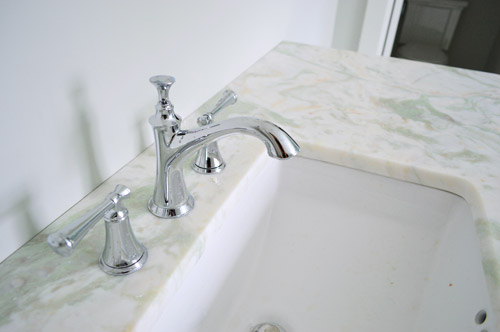
Across from the bathroom is the closet, which is another jealousy inducing space for the lady-wife. We gave the carpenter a couple of suggestions, but pretty much just let him do his thing. The layout is hard to wrap your head around, so this post with a floor plan might help (there’s a his and hers area with a storage-saturated divider).
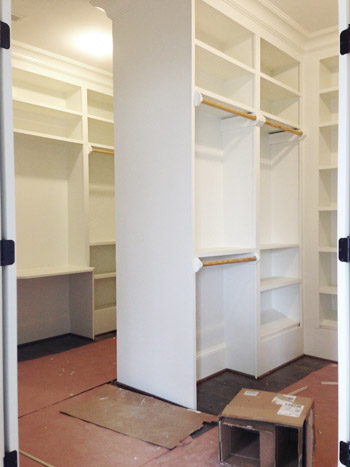
He packed it with awesome features like this angled shoe rack that’s sure to get all the Charlotte Bradshaws out there excited. No wait, Carrie Bradshaw. Oh geez, I’m such a Miranda.
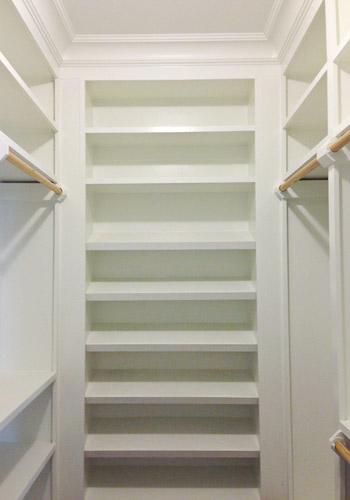
The last space we’ll share today is a peek at the shower in the jack-and-jill bathroom (this is the same kids room that has the green vanity in the adjacent sink area that we shared last week). We planned on taking a bunch of panned out shots of the whole room for you, but a headboard that’s waiting to be painted for the girls bedroom is actually sitting in the middle of the bathroom, along with a spare toilet – so we just couldn’t get those shots yesterday. But check out that shower tile! We chose two different types of colored glass subway tiles and had the tile guy (surprisingly not named John) install them in fat, 12″-ish stripes up the wall.
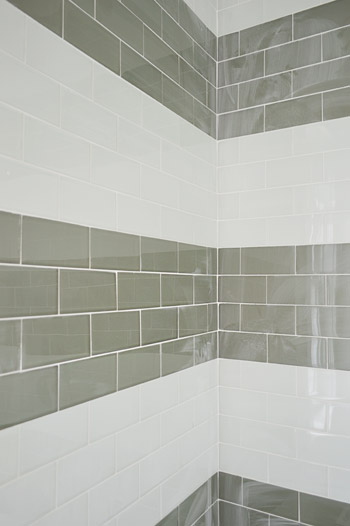
We picked these at The Tile Shop by laying out a few different combinations, including a frost white & gloss white version, a gray & white version, a green & white version, and a blue & gray version. Ultimately we picked the combination in the upper right corner of this picture, which is Snow Glass and Glass Winter.
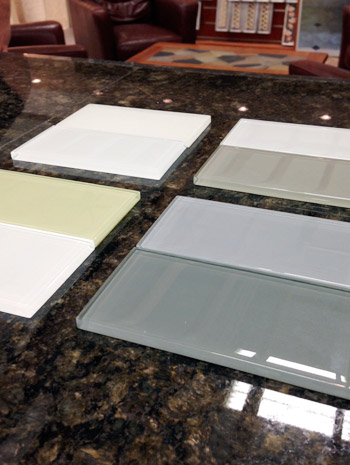
And last but not least, since we wanted to have some fun in the kids bathroom, we went for this cool Moxie showerhead (donated by Kohler). It has a waterproof bluetooth speaker in it that stays in place magnetically, while the shower still sprays water around it. Somewhere my high school self is feeling quite embarrassed by the shower radio with spotty reception that I was addicted to at the time.
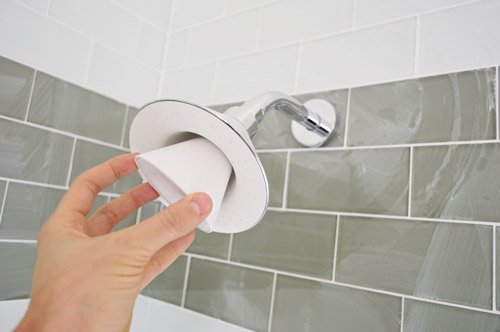
We’re scheduled to begin moving furniture in next week, so hopefully the next update we have for you will have this place looking even more like home. We’re supposed to have the whole place furnished and decorated by early April, so consider us completely 100% freaked out by this. Cue the cold sweats!
Psst – Wanna see more showhouse info & photos? Click here for Our Full Showhouse Tour, which includes final pictures of every room, the floor plan, budget info, a video walk-through, and shoppable showhouse furniture & accessories.
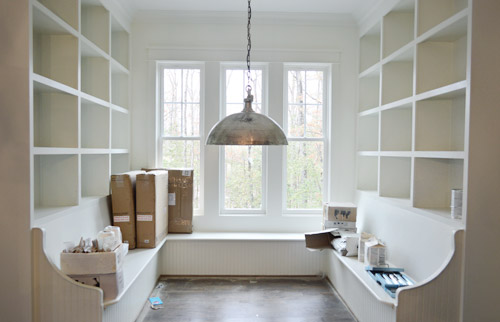

Melanie says
The showhouse is looking great. The navy was a good choice. I’ve been pondering going with navy in my dining room for a while, and I’m even more tempted now.
Also, completely off-topic, I just saw this wooden chihuahua puzzle on Etsy and thought of Burger.
https://www.etsy.com/listing/56823812/handmade-fretwork-jigsaw-puzzle-wood-dog?ref=sr_gallery_2&ga_search_query=fretwork&ga_ship_to=US&ga_search_type=all&ga_view_type=gallery
YoungHouseLove says
So cute!
xo
s
Stacey says
The house looks amazing! But my 2 favorite things – the Sex in the City reference and the shower radio as a teenager. I loved mine! (And now I think I need this shower head!)
Jenny B. says
LOVE IT!!! That style of kitchen layout is my favorite right now! I keep looking for houses that have it (in local real estate). It’s nowhere to be found except in new construction. Two friends have recently built new houses, and they both have similar huge open islands. I love it! :)
Wendy says
This is amazing people!!!! I am so stunned by all the great details. The bump out colored fireplace wall is my favorite and my second is the breakfast niche! I can’t wait to see some amazing pillows all over it! You guys are pure genius and I am SO so inspired from this post!
Astami says
That bathroom and walk in closet are absolutely amazing. AMAZING!!!!!
Aly Lang says
I’m loving the house! Will y’all do a video/virtual tour when it’s complete and furnished so we can see every nook and cranny? Unfortunately I live in Houston and won’t be able to make it to see the show houses in person. A video is second best!
YoungHouseLove says
Definitely! We hope we aren’t too shaky to do it justice :)
xo
s
Marsha says
Wow, just…WOW. The house looks absolutely amazing! Having been under renovation in our own house, I can really appreciate how exciting it is to see how the things you picked months ago (and barely remember) look installed. And how great it is to realize that everything you worried and wondered about whether it would look right turns out amazing and better than you could have dreamed!
Great job, you too! If I lived closer I would come see it in person:)
Andrea says
LOVE it all!!!! Literally on every picture I thought, wow, that’s stunning – i want that! I’ve convinced my husband to drive down to Richmond from DC with me to see the houses!!
Rachel @ Health My Lifestyle says
I am beyond jealous of that closet. I just bought two different shoe organizers from Bed Bath & Beyond to help my closet. I haven’t filled them completely up so I guess that means I should just go buy more shoes right? ;)
Kat says
When can I move in? Just beautiful!
Amy says
The Show House is coming together very nicely.
I did notice that the light in the master bathroom appears to be really low and very close to the shower. Is that an optical illusion due to the angle of the shot and the fact that the shower is not enclosed yet? Are there 10′ ceilings in there too? Or has the final height adjustment of the light fixture not been completed yet?
YoungHouseLove says
I think it’s just an illusion (the ceilings are 9′ upstairs, and I’d guess it’s around 7′ from the ground), but none of the lights are finalized (we’re walking through with the electrician once the house is more finished so we can lower them over tables (the one in the dining room is too high) or raise them if we think they’re riding low as other spaces come together :)
xo
s
yobo says
oooh, fill the pantry with candy! do it! :D
and the master vanity top – white princess or white pearl?
it looks familiar. (i work in a tile and granite showroom)
YoungHouseLove says
It’s called Lady Onyx from the showroom we went to. I wish things had more consistent names!
xo
s
Jessica says
What an amazing house! I have been quietly reading your blog since the beginning and I can’t tell you how you have inspired me. It’s a joy, and something that I look forward to reading everyday. So this kitchen, love the blue and it reminded me of one of the kitchen’s that Sarah Richardson had done. Yours doesn’t seem as moody :) Beautiful home for someone to enjoy
Kelsey says
I am DYING here. That dinning nook! Those green/blue shower tiles! That navy wall! The gold pendents over the island! I can’t take it! When can I move in?? I’m sure I’ll blend in in that soaking tub during the home parade….right?
YoungHouseLove says
Haha! It’s now my dream to have someone bathing in the tub for the entire show. Living art!
xo
s
Katie says
Hey Guys!
I’m wondering if the builder has his floor plans available for purchase? Or, is there somewhere to see the full house plan? AMAZING.
You guys are awesome – you should be really proud. The house is so beautiful!!
YoungHouseLove says
Thanks Katie! He has them available (with a donation going to Habitat with every purchase) on his site. The plan is called The Clover, and his site is biringerbuilders.com.
xo
s
Michelle says
Happy birthday, Sherry:-D I love how the house is coming together and I can’t wait to see it finished!
nat says
I am salivating by just looking at it. Especially the great room and kitchen. If it was my house I would never leave! It screams of comfort and convenience. Well done. How is the outdoors around there? Is this an established suburban area or a planned development?
YoungHouseLove says
It’s in what we’d describe as a newer suburban development. It’s called Magnolia Green for anyone in the area.
xo
s
Jenny says
Ahh! I have the same polyhedron light! I got it for Christmas from my very sneaky husband! I LOVE IT!
http://eatdrinkanddiy.com/2014/01/03/the-bright-lights-of-christmas/
And, ladies and gents, if you don’t want to splurge on it – ours was cheaper from eBay (well, a business in China) http://www.ebay.com.au/itm/271224467965?var=570165678822&ssPageName=STRK:MEWAX:IT&_trksid=p3984.m1423.l2649
Seriously – this has made my day :) :) :)
YoungHouseLove says
So awesome! Love that Jenny!
xo
s
Erin says
Oooh! I love that carpet in the boys room. I shall fantasize having it in my playroom…this house is looking so great and I’m super excited to see the furniture/decor you’ve chosen. I wish the pacific northwest was a little more progressive in home design than they are. Feels like we can’t quite let go of that lodge-y feel. Not my style at all. What you’re doing is totally my style!
Emily says
Not at all related to this post, but I didn’t know if you had an email and I’m under the impression your comments are heavily moderated and responded to.
Have you two ever dealt with textured walls you didn’t like? I hate the sand-painted walls EVERYWHERE in my new house. I’ve seen skim-coating tutorials (which seems more do-able than sanding it off and cheaper than new drywall) and was wondering if your walls are textured and/or if you’ve ever had to level a wall surface before painting, which is what I’m REALLY itching to start doing. :)
I’m a new reader to YHL and am poring over ALL your archived stuff for ideas for my first house, and I have to say I’m VERY inspired!
Thanks ;)
YoungHouseLove says
Thanks Emily! We have never had textured walls (they seem to be somewhat unusual in our area – at least in the homes we have seen/bought) but we have also heard everything from sanding them down, redrywalling, or skim coating them. Never tried any of them though. Does anyone have tips for Emily? Maybe check out youtube.com and see if there’s a video tutorial for skim coating textured walls? Or just search that term and see what comes up?
xo
s
Julia@Cuckoo4Design says
Everything is so stylish and pretty!
Briel K. says
Wow, I’m having major house envy right now for whoever ends up buying it! Loving everything! I’m pretty sure I’ll never own a house like this but it sure is pretty to look at.
Brittany says
ME WANTS THAT HOUSE!!!!!!!!!!!
Jenna says
I’m loving all the lighting in this house, especially from Shades of Light! Do you guys have any coupon codes with them right now?
YoungHouseLove says
We no longer do monthly sponsor shout outs, so I’m afraid we don’t have those for you, but someone said they had luck calling them to order something and just asking for a coupon code. I guess she gave her one over the phone? Maybe try googling for one too?
xo
s
Andrea in Australia says
Wow, it is beautiful. You guys are beautiful. Inside and out.
Amber McGuire says
I love your pantry and walk in closet oh and that tub I could soak in it all day! Your remodeling looks great!
Allison says
Your doing an amazing job!! Love everything! Do you know price range of that Stanton carpet? I love it! I’ve looked online but don’t see anything. Also have how ever done a post about carpet….I’m redoing carpet in our new home for the first time ever and I don’t really know where to start with whats crappy or organic or stain repellent, ect.
YoungHouseLove says
I think it’s one of the higher price range choices (we had more of a budget from the builder in that area since we were only carpeting three rooms in the entire house, but we don’t know the cost per square footage or anything, we’d just ask the vendor “is this within the budget the builder told you about” and she’d say yes or no). It’s made of natural materials – I believe it’s 100% berber wool – so it’s supposed to be really durable and easy to keep clean.
xo
s
Angie says
Words cannot express how much I love this house. You guys have done an AMAZING job. What is the color of the trim/fireplace mantle? I am doing my son’s room in Hale Navy with board and batten below and I love the crispness of the white you have chosen!
YoungHouseLove says
Thanks Angie! We chose Simply White for the trim and the mantel of the Hale Navy fireplace.
xo
s
Autumn Beach says
Ohhhhhhhhhhh my goodness!! You guys! This is just AMAZING!! Fabulous! Stunning! CanNOT get over all of this amazing-ness packed into one house. DREAM. HOME.
Target line…check! Homearama…check! Just think…your third “major project” to roll out this spring is the best yet to come. :) Life. Is. GOOD.
Natalie says
Stunning! Just stunning. I want to copy all of it for our extension. Love the bathrooms the best.
Bobbi says
That shower (looks like 2 shower heads!!!) is the stuff dreams are made of!! I can’t wait to see it finished!
emma @ be mom strong says
New here (although I’ve obviously heard of your blog before) and live in Mechanicsville (right around the corner from you! I probably should stop reading this blog or else my husband is going to take the credit card away from me!
Look fabulous!
Karen @ a house full of sunshine says
Oh my goodness – that master bathroom! I am DYING!! How absolutely gorgeous……!! Impeccable taste as always!
Jane says
Hi! Have you ever re-grouted tile? I’m looking to spruce up our bathroom floor, without having to buy new tile. But, I have no idea what I’m doing! If you have done this before, can you send me the link to your tutorial? Thanks :)
PS- the light fixture is absolutely gorgeous!!!
YoungHouseLove says
Here’s a post about how to grout tile (regrouting would be a similar process except you’d remove the existing grout before applying the new stuff).
https://www.younghouselove.com/2012/01/grout-grout-let-it-all-out/
xo
s
andrea says
Love this house — all your choices are amazing! Well done!
Jace says
I love the wood vaulted ceiling, so pretty!
What happened to your fabulous exposed hood idea?? I was so looking forward to seeing what you guys picked out!
YoungHouseLove says
We loved putting the range hood in a centered position, which was one of our earliest layout tweaks (we thought the kitchen may have felt lopsided with it off to one side) but when we found those giant gold lights for over the navy island, we thought they’d be a nice focal point without an exposed range hood competing for attention between them, so we went with a covered one. There’s one thing that’s similar to decorating an older home vs. a new one: things definitely seem to evolve as you go!
xo
s
Chantel says
John & Sherry-I love the vaulted ceiling and hanging pendant. Beautiful! For that matter, I absolutely LOVE everything about the inside of the house! Can you please come build a home for me near Boston?? :)
YoungHouseLove says
Sounds like fun!
xo
s
Holly P. says
I. Must. Have. That. Breakfast. Nook.
And. The. Bathroom.
Ok. Everything…
Beth says
This house is so gorgeous and I would love to live in it but if any guest came in with dirt on their shoes on chocolate on their hands and made a mess I would be so mad. :)
April says
While on the subject of closets, why do the rods stick out so far?? Clothes will cover the shoe rack wall? That was the only “Huh?” I had. Love everything else. That vaulted beam porch WOW! love it. Going to look into Lady Onyx for my next house. Thanks for sharing.
YoungHouseLove says
Didn’t even notice that, but it’s an excellent point! Might have to ask John the Carpenter to tweak those. Thanks for the tip, April!
xo
s
Kim says
Hale Yeah, Petersiks! It all looks amazing.
Cora says
So…When am I moving in??????
OMG OMG LOVE!!!!
Holly says
Holy moly, that sea glass granite is soooo dreamy!
Colleen says
Love everything about this house. You are doing such an amazing job! I love the carpet for the boy’s room. I am a big movie buff, and noticed right away that even though it isn’t the same color, it is the same pattern of the carpet at the Overlook Hotel in The Shining. Awesome!
YoungHouseLove says
So funny!
xo
s
Angela Leahy says
Imagine my surprise when I saw those grey cabinets and beautiful blue island and realized they’re almost identical in color and style to what we’re doing in our kitchen right now! I feel so YHL Designer! If I could figure out how to share pictures I would… Love it!
YoungHouseLove says
Sounds awesome Angela! You can add a pic to our Facebook page or upload one to Pinterest and link to it from the comments :)
xo
s
Angela Leahy says
Let’s see if this works…
http://www.pinterest.com/ageneras/kitchen-before-during/
YoungHouseLove says
SO AWESOME! Thanks for sharing the link Angela!
xo
s
Laila Nunes says
Have you guys notice that the pattern of the boy’s room carpet looks like the one on “The Shining”? Awesome!
http://www.underthegunreview.net/wp-content/uploads/2012/10/danny-carpet-maze-design-2.jpeg
YoungHouseLove says
So funny! You’re not the only one to point that out :)
xo
s
Angela Leahy says
Made a board of our kitchen before and during. We’re about as far along as the house… granite going in tomorrow.
http://www.pinterest.com/ageneras/kitchen-before-during/
YoungHouseLove says
So exciting!
xo
s
Christine says
Ugh- that house is delicious!! You guys are kicking a$$ and taking names.
Nikki H says
Everything about this home just speaks to me. I just love the fixtures, the paint colors, the tiles, etc. But most of all, I love the marble in the master bath. That little streak of green? Oh my stars. Y’all are just genius.
Amy S. says
I know this is a random question that actually has nothing to do with this post, but when it comes to decorating/renovating with your home- do you feel that saving every penny for bigger and more needed projects, or buy some little things along the way to decorate, as well? Thanks!
YoungHouseLove says
Here’s a post about that for ya! https://www.younghouselove.com/2013/10/are-phase-1-projects-just-a-waste-of-money-time/
xo
s