Since a bunch of you guys have requested more details on what layout changes we’re pondering and what paint colors we’re currently leaning towards, we thought we’d share a giant brain dump about what’s flying around in our heads at the moments (which will change as we go I’m sure!). Y’all ready for this? Lots o’ words. Lots o’ diagrams. Lots o’ links. Please fasten your blog-reading seatbelts and be sure that your desk chair is in its upright and locked position.
This is what the first floor looked like when we bought our house (we’ve since removed the three sets of the double doors off of the kitchen).

But here’s what we’re thinking we’d love to do over time with the first floor.
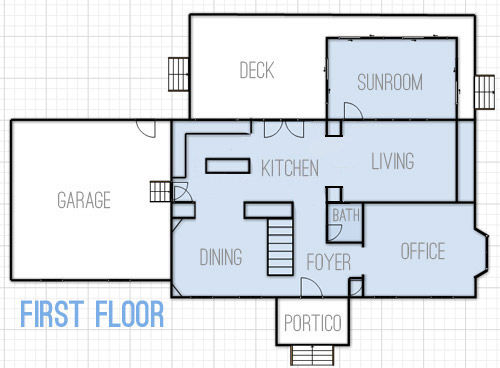
- Widen the doorway between the kitchen and the dining room for easier flow
- Create a wide centered doorway between the kitchen and living room with built-ins around it (sort of like the opening between the office and dining room in our last house)
- Change kitchen layout from U-shaped with a peninsula to an L-shaped area with an island (and add french doors to the eat-in area that lead to the deck)
- You can’t see this change in the floor plan, but we’d eventually love to convert the sunroom to an open covered porch with new columns and no more sliders (many of the sliders are bad and the posts are rotten) – we’re envisioning something like this
As for the second floor, this is what it looks like now.
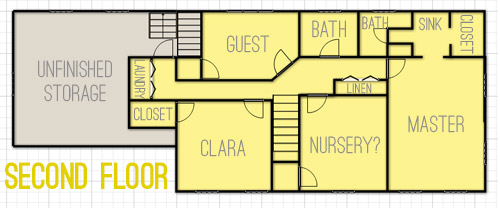
And we’ve thought about changing things up like this.
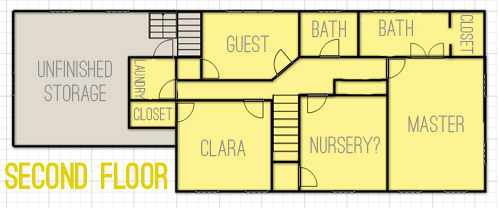
- The most major layout change will be opening up the sink nook and the bathroom area in our bedroom to create one big bathroom instead of having two single sinks separated by a wall
- In the hallway between the nursery and our bedroom there’s a double doored linen closet that we’d love to open up to make a built-in nook in the hallway, sort of like this (but with concealed cabinetry on the bottom and nice built-in shelves on top)
- You’ll notice there’s a door added to the end of the hallway where the laundry nook is. We briefly considered adding that to make it a legit room, but we actually think it’ll close things off more (and it will be weird to have to walk through a room to get to another room when we finish the unfinished storage area) so for now we’re unsold and plan to keep it open.
- And of course eventually we want to drywall the unfinished storage space to create a bunkroom/movie room that we think could come in handy for older kiddos and their friends.
As for color scheme ideas, here are a few swatches (they’re all Benjamin Moore) that we’ve been loving lately. They wouldn’t all be wall colors, so some might be the color of a bathroom vanity or a piece of furniture or even the color of a ceiling or another “accent” spot (like the back wall of Clara’s play-closet). *This is a first-thought paint palette (meaning there will be accessories, art, fabric with many other tones in it – and it’ll most likely evolve as we go).
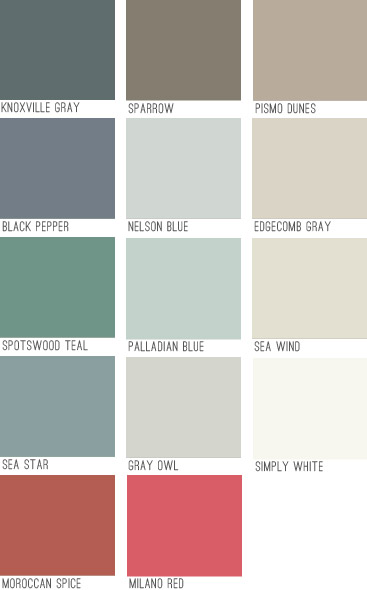
We think colors like Knoxville Gray or Black Pepper could be awesomely dramatic in the dining room with crisp white trim and built-ins, while many of the lighter neutrals will go in living and bathroom spaces and some of the deeper mid-tones might end up in bedrooms (we like the idea of Sea Star or Sparrow in our bedroom with lots of white furniture and linens). The brighter pops of color like Moroccan Spice, Milano Red, and Spotswood Teal are just for accents (like a piece of furniture, a bathroom vanity, or even a mirror or frame – most likely in a white or neutral painted room).
It’s fun to see how the new swatches compare to our first house’s palette (which was almost entirely tan, cream, and soft blue-gray)…
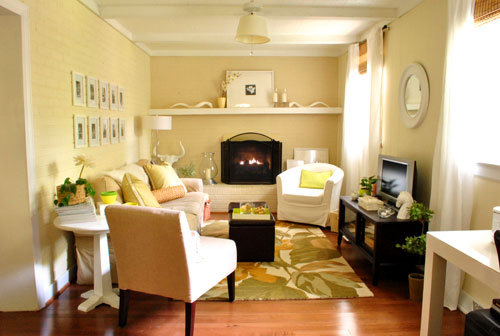
… and our second house’s color scheme (which had a bit more boldness like deep teal walls along with softer gray, pink, and taupe ones).
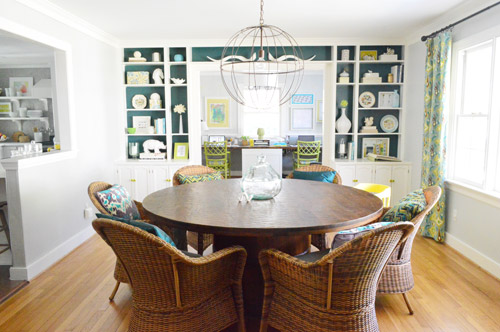
We feel like this palette will be a nice blend of our previous homes (more traditional and warmer than our last house’s palette with a lot of the neutral and classic feeling that our first house had, but with more happy hits of color). We’re excited that among the soft neutrals and rich moody hues there are also some warm accent colors like red and coral. We think we’ll like the mix of the warm colors (tan, coral, red, brown) with the cool tones that we’ve always been known to love (like blue, green, and gray). It’s also nice to have classic white trim and doors, mocha hardwoods, and gray slate flooring to temper things and keep things classy (Stay Classy San Diego!) as we go.
And now I’ll end this brain dump with some inspiration images that I’ve been pinning like crazy when it comes to the “vibe” of this house:
- a dark tailored bedroom like this might be nice
- we can’t wait to whitewash the brick in the living room like this
- we’d love an airy and open kitchen vibe like this (especially once we add our future french doors and built-ins)
- a dark dining room with bright white built-ins like this (maybe more navy like our swatches?) could be fun
- some chic wallpaper like this somewhere (maybe in the half bath downstairs) would be awesome
- this office feeling would be cool (love the wall of built-ins and the floating table for meetings/laptops)
- we’d like to make a nice cozy TV room and bunk-room like this in the unfinished storage space a while down the road
- this might be a pipe dream, but how boss would a closet full of built-ins like this be?
- this could be a fun look (wallpaper + wainscoating) in the foyer or the upstairs hallway someday
*update: here’s why we don’t post these photos on our blog instead of linking to them
We’re still working on just getting things back to a non-blue-trim-and-wallpapered state, so nearly all of those more major room transformations are probably a ways down the pipeline (big builds and furniture/fabric purchases will mean saving our pennies each time, so they’ll definitely be spaced out between cheaper and easier things over the next few years). But It should be fun to see where we actually end up down the line. And to have this post to look back on so we can see how close – or how incredibly off – these early predictions of ours are.
Oh and I thought it might help to say that since these are all half-formed first-thoughts, if you have specific questions about what will go where or how we’ll accomplish a certain future project, chances are we haven’t thought it through yet… but when we do we’ll just mumble about it to our beanie babies. Just kidding, you know we’ll blog all about it!

Sarah says
Banquette for House #3, haha! Just goes to show how the original plan may deviate to something completely different. Can’t wait to watch this house unfold and thanks for sharing!
Faith@The Stirring Place says
crap…hit submit before I meant to.
anyway, I’m the worst at being patient w/ design and I love {and admire} how you take your time thinking through design decisions. I sure could have used some of that in our first house.
Jen says
The house had some door-happy previous owners! My word! I was so excited to have an island when we bought this house and I came to the conclusion very quickly that it had been positioned too far away to be a functional part of the kitchen. Either the legs of that kitchen triangle were too long or mine are too short. My guess will be the first one since I’m 5’6″ and the hubs is 6′! We’re actually reconfiguring to a u-shape in a few weeks (reusing cabs after being inspired by your last kitchen!) so I’m really anxious to see what you do if you redesign your kitchen into that configuration.
Rena says
Here’s a thought: you could turn the laundry onto the wall where there is currently a door to the unfinished space and then make the entrance to the unfinished space a straight shot down the hall.
YoungHouseLove says
There are a lot of ducts/pipes in the storage room right behind the laundry room, so to put a doorway there might be a little involved! Who knows where we’ll end up though!
xo
s
Teri says
Gray Owl is my favorite neutral. I have it in 2 rooms and I just love it.
Julie F. says
Oups, question no2: Is there any plumbing running through the walls you want to take down between the living room and the kitchen? Looks like your bath are just upstairs. And if you need to move all the plumbing, will you do it yourselves or hire someone? I’m asking all these questions because I’m going through the exact same process at my house and I really can’t make my mind!
YoungHouseLove says
Yup, lots of plumbing and a wet bar there to be moved! We’ll definitely call in a pro for that!
xo
s
mary says
Have you considered BM’s Revere Pewter as a gray? Probably, since BM told me it’s all the rage on Pinterest. I’ve used all the grays you had in your last house and this one is by far my favorite, though color is so personal. I think it’s a Candice Olsen pick.
YoungHouseLove says
Oh yes, I love that one too!
xo
s
Nichole K says
I LOVE your choices. I also feel slightly validated in our color choices since they are pretty similar to yours ha!
Every single wall and ceiling in our home is a warm greige that reads between Pismo Dunes and Edgecomb Gray, and all of our trim is white. (It’s new construction so one paint color was cheaper :).) I love the way the color changes throughout the day. It’s pretty light in direct sunlight but gets much more moody and cozy in the afternoon and evening.
We have red, yellow and other warm accents in our living room and kitchen but I’ve been adding soft aquas throughout the house to tie in our master, which has a lot of blue going on.
Can’t wait to see where you end up!
Julie M. says
You guys always do great with overall flow. Looks great. Also, would it be possible to extend Clara’s closet all the way to the front of the house to make a bigger closet? I think even if the roof slants there, it would be bonus storage for her.
YoungHouseLove says
That’s a good question! Never even thought about that!
xo
s
Sarah says
What program/app do you use to draw your floor plans?
YoungHouseLove says
Floorplanner.com
xo
s
Nick says
My apologies. I did a “FIND” on the page for floor plan but it didn’t search the comments at first. Being the IT nerd I am, I should have looked more before asking the question. I know better than that.
Thanks you, and sorry for the repeat question.
Sassy Apple says
I painted our Master Bedroom Black Pepper, and we LOVE it. The grey undertones make it very relaxing while still being striking with white trim, white bedding and pewter accents. Good luck!
Kathy says
Another vote for Palladian Blue! I love it in my family room and a friend has it in her daughter’s bedroom.
kb says
Someone has probably already asked this (couldn’t get to all of them!), but it looks like your second floor plan just includes the change to the bathroom. Are you percolating some ideas for that unfinished storage area…?
YoungHouseLove says
Oh yes, in the bulleted links at the bottom of the post we link to some inspiration for that room.
xo
s
Kate says
Ooh! Have you considered adding a secret doorway in the back of Clara’s closet leading into the storage space??
YoungHouseLove says
That would be fun! There’s a bunch of duct work and pipes in the storage space back there so I don’t know if those would interfere.
xo
s
Janelle @ Two Cups of Happy says
I really like your colour palette – especially from Spotswood teal to Simply white. I am obsessed with gray-ish muted blues & greens. They remind me of the ocean. I tend to have a hard time working in warmer tones sometimes. I do love a golden mustard though and some aged (ie. not shiny) brass!
Jessica F. says
I heart it all!!!
Erin says
Great direction you’re headed. It’s really weird because our houses look waaayyy different- mine is more faux farmhouse in a subdivision with lots of honey oak from 20 years ago, but our layouts are almost identical- so I can’t wait to see how it looks! We just opened our dining and kitchen to one another and it made a HUGE difference. Can’t wait to watch the progress!
Randa says
Just yesterday I was wondering if Sue the Napkin would preside over this house as well, or you would be obtaining inspiration from a new source. :) I like that your color preferences evolve over time and “fit” the new spaces you acquire.
Lisa P. says
Love the paint colors! Btw, does this house have a basement? Can’t remember reading anything about it.
YoungHouseLove says
Nope, no basement – but since it’s a two car garage and we only have one, John wants to make a workshop out there on the unused side.
xo
s
Mary Ann says
“and it will be weird to have to walk through a room to get to another room” I had to laugh when I read this. My Dad did this with not just one, but the addition on two houses. Growing up, we had to go through a bedroom to get to the upstairs bathroom from the addition. Then on his lake house, you had to go through a closet to go from the original house to the addition.
Courtney says
Our house we just bought it like that, we need to walk through an office/library room to get to the master, and through bedroom number 3 to get to bedroom number 4… goofy.
Jillian@TheHumbleGourmet says
Having now seen the layout of the house, it’s incredible how versatile the space is. So many possibilities!
Amy says
PALLADIAN BLUE!! you haunt my dreams…where ever i go, there you are!
ps. I have a closet full of beanie babies my mom and i collected in middle school with the dillusional hope that one day we could sell them to pay for my college….
Laugh all you want Sallie Mae.
YoungHouseLove says
Haha, John’s sister had the most epic collection ever and memorized all of their names and birthdays.
xo
s
Kristi@ Chatfield Court says
You guys are miles ahead of me. We just moved in two weeks ago and I haven’t so much as looked at a paint swatch yet . Loved the colors you picked out, gives me some ideas.
Marie says
May you have better luck than us white washing brick!!! It was a nightmare! Or so my husband tells me (bwahhahah)! First we tried chemical remover which would have worked if you had 300 years to work on the wall…then we tried a soda blaster that worked, sorta…after nearly 800 lbs of soda!!! $100 DIY project turned $1000 :( But it was a 200 year old building and the type of paint made a difference cause some came right off…anyway, if you end up having to blast, learn from us and use dry ice!
YoungHouseLove says
Thanks Marie! Our brick is starting out red so we’ll just be washing it with some watered down paint so it gets that half-tone look. Hopefully no chemicals or soda blasters or dry ice – although they sounds pretty awesome!
xo
s
Marie says
I’m a dummie! I saw pics of your living room…several times but it still didn’t even occur to me that you were going to do the opposite of what we did! Duh….
YoungHouseLove says
Haha, no worries at all!
xo
s
agustina says
hey!!! that´s an elaborated floor plan…so clear! I love the idea of widening the doorway between kitchen and livingroom and in the dining…but I have a thing with the separated dining/living thing ha haha! as we invite friends over a lot I find easier to have the dining area next to the livingroom, so one minute we´re talking sitting on the sofa and the next we go to the table or decide to eat in there…so if your house were my house I´d move the office to the dining area so the living is next to the dining…but I´m a crazy lady!! loved every idea!
YoungHouseLove says
Thanks Agustina! We actually thought about that too (the office is bigger) but the dining room is off of the kitchen for serving stuff and it has those cool built-ins so we left it there!
xo
s
Laura says
We have Edgecomb Gray in the whole house…I needed something a little warmer than a true gray because of our furniture we already had and I love it!
YoungHouseLove says
That’s awesome!
xo
s
Gretchen@BoxyColonial says
We have a really dark blue (with a hint of teal; it’s BM’s Newburg Green) in our master bedroom, and I am completely in love with it. Of all the paint colors we’ve picked so far, it’s definitely the one that I could spend hours just staring dreamily at. So I heartily support that particular tentative plan, especially :)
YoungHouseLove says
That sounds gorgeous!
xo
s
Julie @ Living on the Ledge says
The traditional color choice will fit so well with the house style! Now, back to that blue trim so we can see those paint colors in action! :)
Alison says
This is totally off topic, but do you guys have any plans or thoughts on building a swing set for Clara? Just curious.
YoungHouseLove says
We’d LOVE to!
xo
s
Julie @ Living on the Ledge says
Quick paint question…have you guys found any favorite whites for walls? Our trim will be pretty bright white, but I’m thinking I want to do white walls in our living room and kitchen as well…I love color, so I never thought I’d be saying that!
YoungHouseLove says
White swatches seem to read differently in every house we’re in (the light varies so much) but here we love Simply White and at our first and second house we loved Decorators White.
xo
s
Cara says
LOVE the color palette and all the planned changes.
I especially like the idea of widening the entry to your formal dining room. Just curious – are you planning to make that more of your main dining space and have something more casual in the current dining space (in front of your planned french doors?). And where do you envision your awesome round dining table? Hope it fits well wherever you plan to use it!
YoungHouseLove says
I think in the kitchen we’d love a casual eating space (just for 4 people) and then we can hopefully still use our big dining table in the dining room (seems to be ok in there for now, so we can’t wait to see how it goes down the line).
xo
s
LibraDesignEye says
Drooling over the home office pintrest the most, along with many other elements. One echo for when the kids get older – for me, the critical link to be closed is from the dining room to the kitchen. It is still open around the back side, so you can hear actual screams and thuds, but aren’t subjected to every movie robot smash.
I like it open, since people do tend to hang out in kitchen during appetizer hour / final prep, but the ability to close it after dinner when kids go off to the living room to watch loud things and hang out is pretty great.
We used to have a pocket door, but we also widened and then went to rolling door hardware and an antique salvage front door that hangs on the dining room side as a feature. Your existing salvage doors hung double barn door style might provide the perfect solution. Open most of the time, closed when the grownups want to have another glass of wine and discuss events unsuitable for some ears.
YoungHouseLove says
Love the tips!
xo
s
Carla says
I really love everything you’re doing with this new home. It feels warm and cozy and very solid and grounded.
You’re working with more natural tones and elements. It’s going to feel very restful but also uplifting when it’s done. I’m especially excited to see the bricks white washed. Painted bricks can look really heavy and pasty. The white washing lets them be what they are but with some tender love.
This is such a fun house to watch being transformed.
YoungHouseLove says
Thanks Carla!
xo
s
Nicole says
When you posted the picture of the big walk in closet with built ins, it totally made me think that you should make that unfinished space your Master and the current Master the bunk room. That unfinished space would be such a great blank slate…or not :) I love seeing where you all are taking this new home of yours!
YoungHouseLove says
We thought about that for a second since we might be able to get lofted ceilings in there but since there’s no plumbing for a bathroom over there and there’s already one in the master we think that’s probably the best place for it to stay. Who knows though! We might move in there someday and build a big balcony over the garage or something. Haha!
xo
s
Melissa says
Looks like a great plan! I like the idea of built-ins in the living room!
I think losing the bi-fold doors in the laundry nook is a good idea too. Have you considered rotating the washer/dryer 90 degrees to make it parallel with the hall (essentially extending the hallway)? Maybe then you could access the unfinished space without having to walk through laundry stuff. Although, I guess that would block your way to get to the attic. Bummer!
Oh well, you’re on track to a house with a great layout nevertheless! Keep up the good work!
John says
Wondering which way is north? The widening of the dining room opening will probably require a new beam over the opening as the wall in the middle going left to right is probably a bearing wall. You can check the crawl space for a beam line. Do you mind going into the bathroom to get to the walk-in closet? Maybe relocate the door to the master bedroom wall and make the door into the bathroom a single door and widen the closet.
YoungHouseLove says
Oh yes, we’ll need a header to extend the dining room opening and for now like the idea of a closet being connected the way we drew it because we worry three doors in that area of the bedroom (the entry door is nearby as well as the bathroom one) might be too much. We’ll have to see where we end up though!
xo
s
Rebecca says
We used Benjamin Moore’s evening dove on a large accent wall in our bedroom behind the bed, and the other walls were seasalt (Aura), a lovely soft pale gray. Really happy with the colors!
Amy says
Your house layout is very similar to ours (except our “office”/formal living room is attached onto the front of the dining room)! We have the kitchen layout that you’re hoping to turn yours into and it works great – we love the island! I can’t wait to see how you open up the kitchen to the dining room since we’ve been meaning to do that to our place since we moved in 2.5 years ago and still haven’t figured out quite how to do it! Do you plan on keeping the eating area in the kitchen once you open it up to the dining room?
YoungHouseLove says
Yes, I think we’d love to keep a small casual eating area in the kitchen somehow but then use the dining room for a larger or more formal gathering.
xo
s
Stacy says
May I ask why you like to have your living room in the back of the house and not the front? I’m surprised you haven’t put the office in the dining area and thought about opening up the front “office” to the back “living room” to make a combined living/dining room. I just wondered if this was a preference or if you had a specific reason for that. Also, I LOVE the color palette. I have to start figuring out what colors I am going to start looking at color swatches soon since we’ll be moving in August and I’ve already found about 4 or 5 colors off your website that I LOVE.
YoungHouseLove says
Thanks Stacy! We always love the living room in the back so when we’re relaxing in the evening we feel like its private and no one can see the glow of our TV from the curb. Haha! We also like a fireplace in the living room and the kitchen nearby :)
xo,
s
Julianne says
Love your choices! They’re all great, with the office & outdoor space being my fav’s. :0)
Kristy says
Love the colours! We just bought a house that literally crawled out of the 1990s and I’m thinking about a similar colour scheme. I’d like something similar to palladian blue in our nursery – thanks for doing the leg work for me! ;) We’re starting with orangey-wood trim and peach-pink-purple walls in the-entire-house, so it’s nice to know that no matter what we do, it will be an improvement!
Mary says
How is there not a Mary J. Blige reference in this post after using “percolating” in the title…?
YoungHouseLove says
Seriously! I’m ashamed of myself.
xox
s
mp says
Sea Star and I have decided to settle down together. We have you and John to thank for introducing us.
YoungHouseLove says
Just give me your address so I can send your engagement present! I think it’ll be a paint brush…
xo,
s
Katie says
Wow, that looks really cool, but also really expensive!
I’m actually remodeling my home, too, and came across this contest to win a free bathroom vanity that I thought ya’ll might like to enter: http://www.cabinetstogo.com/Bathroom-Vanity-Contest.asp
Hope the house works out for you and there’s no problems!
marsha says
We had to make snap decisions on colors for our new house to take advantage of already having a crew in to scrape the awful popcorn ceilings and have always used BM paint in our homes. We used the Gray Owl in our kitchen which was light enough to keep the space bright but enough gray to complement stainless steel appliances quite nicely. Our other go-to colors for Bedrooms and Bathrooms are Quiet Moments, Winter Lake, and Boothbay Gray. Good luck!
Nick says
Very nice plans – inspiring us for our future move. You make it exciting. Thank you for that.
On another note – which program/app do you use to make your floor plans?
Thanks,
Nick
YoungHouseLove says
Floorplanner.com
xo,
s
Christen says
Hi, guys!
I’ve been reading your blog religiously for over a year, and I love it so much.
Question: What software/program/website do you use to do your floor plans? I am in the process of purchasing a fixer-upper and would love to be able to better visualize my ideas!
Thanks!
YoungHouseLove says
Thanks Christen! We use floorplanner.com
xo
s
Kate says
Hey John & Sherri
I wasn’t sure where to post this, so I figured a comment on your most recent post was the best place – you guys got a shout-out on elementsofstyleblog.com, which is hosted by Bostonian Erin Gates! She linked one of your lampshades from your collaboration with Shades of Light on her blog post from yesterday!! Check it out(o:
Happy New Home!
Kate
YoungHouseLove says
No way! Thanks so much for the tip Kate!
xo
s
Jess says
Is it just me or does Sea Star look a lot like your existing blue trim color…
YoungHouseLove says
Haha, heck no! Maybe you have to see the swatch in person ;)
xo,
s
Terri says
I love the plans and the idea for the sun room is really cool. I was just wondering though if you had considered closing in the sun room and opening up the wall into the lounge to give you a bigger lounge area?
YoungHouseLove says
We did think about that (or doing one of those awesome sliding glass doors between those rooms) but since the sofa doesn’t have any other walls to live on if it wants to be across from a TV this layout doesn’t really lend itself to that. Who knows where we’ll end up down the line though!
xo
s