The past couple of months have seen quite the flurry of activity in the Homearama showhouse department, which you might remember as the house that we’re helping to design and decorate (along with an amazing team of builders, architects, and other pros) to benefit Habitat For Humanity. You can read some background on it here and check out a floor planning post about it here, but the exciting news is that in a matter of weeks the lot has gone from a patch of dirt to an almost fully constructed home. It has been amazing to witness, so here’s two months of progress boiled down into six pictures:
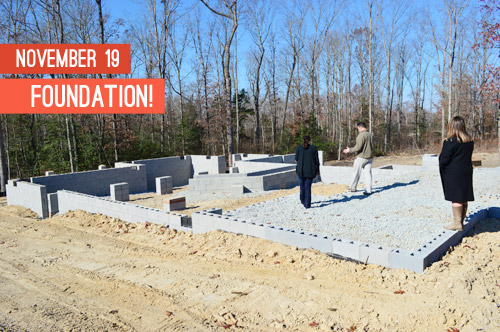
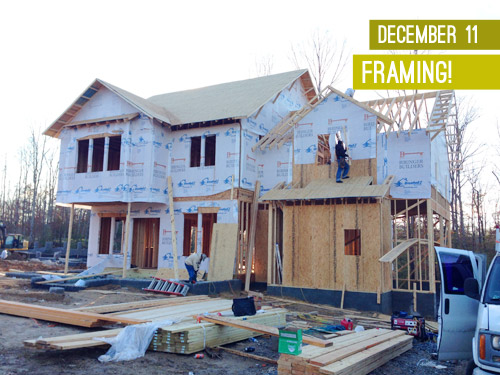
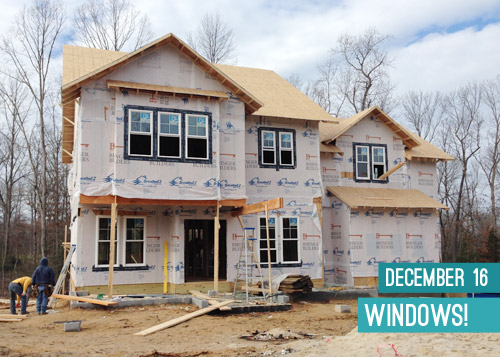
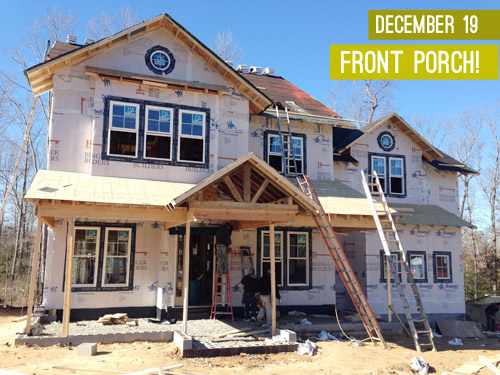
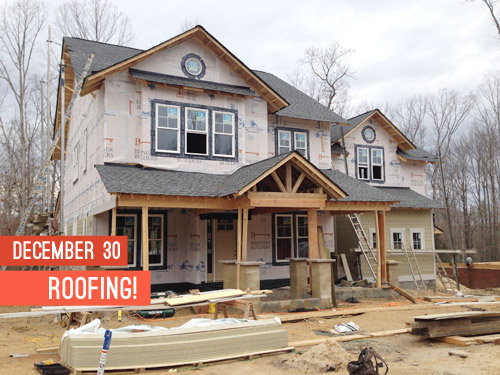
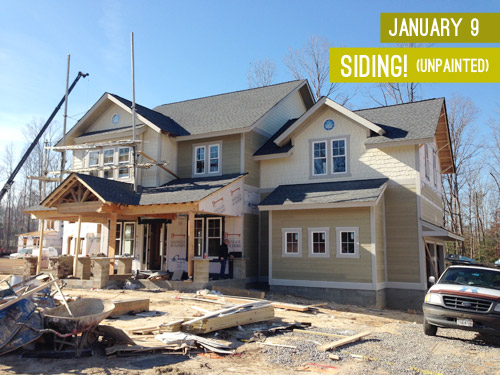
A couple of weeks ago we even shot a little house tour video for you. It’s a bit rougher than our usual tour video – mainly because there are no walls, no furniture, etc, etc – but also with all of the construction noise, the audio that we recorded on site was a mess. So I voiced over the tour again later from home. But at the very least it helps you see how this floor plan has come to life, and mentions a few plans that we have for each room as they come together.
With construction going at hyper speed, it thrust us into design-selection overdrive. Suddenly we needed to be making decisions about lighting, plumbing, flooring, fixtures, and more – all at once. Just so the bones of the house could be built to accommodate them. It completely makes sense that when you’re building a new house you need to know every last tile, cabinet, and sconce that will be going in (to allow for certain accommodations, like proper underlayments and correctly placed fixture boxes) but it has never been something that we’ve done all at once like this.
It’s been exciting, inspiring, awesome, humbling, and overwhelming all at the same time. There has been a huge learning curve, so I like to think that we’re getting better as we go – but for the last eight years of homeownership we’ve been so used to tackling one room at a time (often just choosing one element at a time) – so being tasked with picking a bunch of elements for every room all at once (before anything is even in the space – heck, before there are even any walls up) is definitely exercising a new mental muscle.
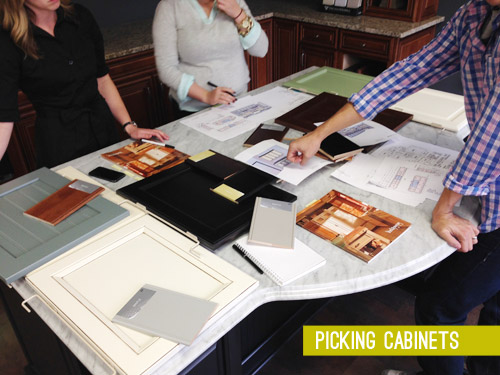
Just to give you an idea, here are the types of decisions that we’ve had to make over the last few weeks:
- selecting 7 rooms worth of cabinetry (including each door/drawer style, paint color/wood tone, configuration/layout & the hardware for each one)
- choosing 5 countertop materials for various rooms (the kitchen, the bathrooms, the laundry room, etc)
- picking out 21 plumbing fixtures (including faucets, sinks, tubs, toilets, and shower sets)
- selecting 44 light fixtures (just anything hard-wired, so this includes chandeliers, flush mounts, pendants, and sconces, but not table lamps)
- doing an electrical walk-thru to pinpoint exactly where wiring needs to go for each fixture (to the inch), along with determining the placement of all can lights, outlets, and light switches
- making 14 tile choices for things like the kitchen backsplash, the bathroom floors and showers, the mudroom and laundry room floor, etc
- picking all of our appliances for the kitchen and laundry room
- selecting door styles for the front door, the garage doors, and every interior door (including specialty pocket doors, all door hinges, and all doorknobs)
- doing a carpentry walk-thru to share detailed plans/photos/sketches for moldings, wainscoting, and built-in features (including shelves, bookcases, benches, mudroom cabinetry, a desk nook, and a bed that’s flanked by two wardrobes)
- choosing the hardwood floor style and stain color
- picking an exterior stone style and pinning down a porch column height
- mapping out a to-scale construction plan for the fireplace and the mantle in the living room
We knew going into this there’d be lots of decisions to make and materials to choose, but we forgot how intricate some of those choices can be when you’re trying to make sure everything meshes together well – not just in style, but also in size and placement. Just today we were coordinating between the counter guy, the cabinet folks, and our plumbing girl to make sure everyone was on the same page (so we wouldn’t end up with a sink cabinet with a counter hole for the wrong type of faucet).
One of our favorite parts of the hunt so far was lighting. You know Sherry loves herself some lights. So we can’t wait to share our finds as they start getting installed and the walls continue to go up.
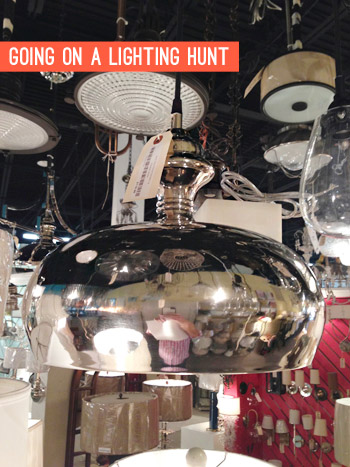
I’m sure those of you who’ve built a home before are nodding along a bit. We’d guess the process is similar, although nothing comes to us pre-packaged like we hear that it can with some new construction homes (i.e. “pick from these three bathroom suite options”). It’s pretty exciting though, because the whole point of Homearama is for each of the seven houses to showcase different styles and (hopefully) interesting ideas for everyone who walks through. So we’ve found ourselves stretching our comfort zone a little in the hopes of creating something fresh and exciting, while still being comfortable and livable. The jury’s still out on how it’s all going to come together, so admittedly we have all of our appendages crossed pretty much at all times.
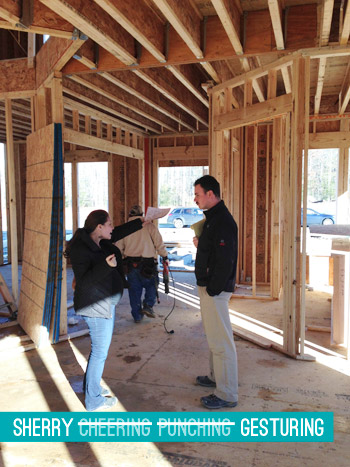
And of course, all of these decisions need to be made within a budget and to meet strict deadlines (we have zero wiggle room since the show opens on May 1st, whether we’re ready or not). We feel extremely lucky that our builder, aka Builder John (pictured above sporting his now-gone mustache for charity from December), is great at keeping us on track. He tells us we’re ahead of schedule, which I hope is true and isn’t just him trying to keep us from stressing out.
As for what else we’ve been hunting for, we would love for our house to have a mixture of new things and awesome secondhand scores, so there has been some of this going on…
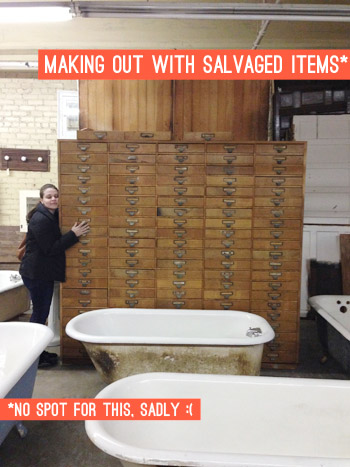
We’re nearing the end of the fixture & finish selection part of the design (at least we hope!) so we’ll soon be transitioning to picking the items that aren’t nailed, wired, glued, or otherwise permanently affixed to house. I’m talking furniture, rugs, bedding, art, accessories, and… wait a minute, I feel a super nerdy color-coded excel spreadsheet coming on. Anyways, once we get a bit more of that done we’re thinking that we’ll start putting together some mood boards so you can see how each room is shaping up, along with photos of them coming together.
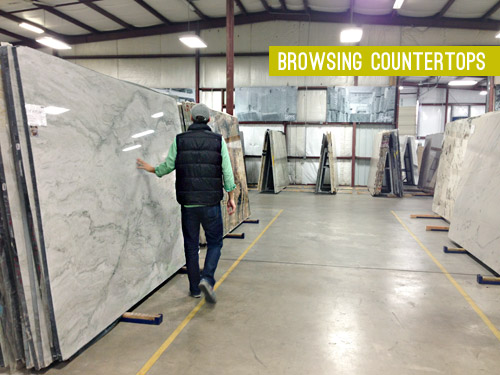
But we couldn’t leave you without a little preview. So here are a couple of items we’re particularly psyched about. Let’s start with some tile – the one of the left is going floor to ceiling in the powder room behind a pedestal sink with a mirror and some pretty sweet sconces. And the tile on the right is for the main bedroom’s bathroom shower. The watery blue glass tile will fill a giant shower wall and the octagonal tile will be on the shower floor.
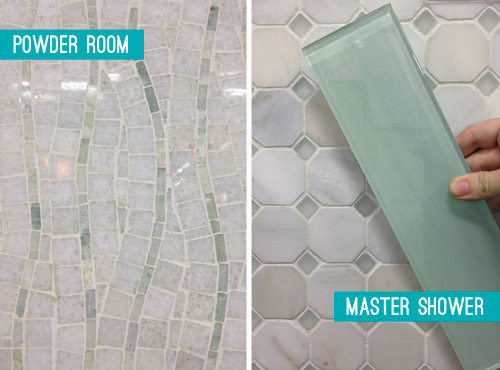
We’re also having some fun with different hardware/lighting choices, like two giant gold pendants that will hang over a big navy blue kitchen island (the rest of the cabinets will be a different, lighter tone). And we’ve chosen crisp five panel doors for each room of the house (like these), which we think will be a nice departure from the standard six panel ones – especially since the exterior of this house is Craftsman-inspired.
Lastly, this isn’t an item, but an inspiration source. We knew we wanted to do the vanity in the kids’ jack-and-jill bathroom in a happy green color. But you know how our last attempt at picking a green vanity color went (seriously, it was bad). So randomly while at Target we spotted this side table, loved the color, and busted out our paint deck right there in the aisle (Sherry has that thing on hand more often than you’d expect). Courtyard Green, here we come!
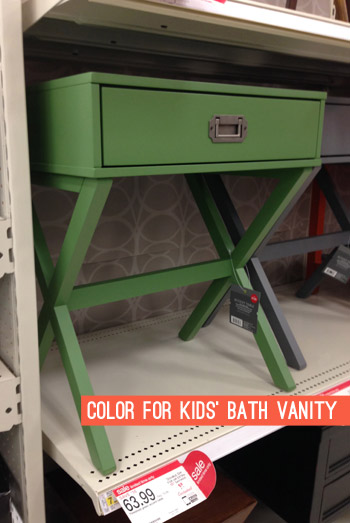
Amongst other things, one of the next big steps is for the exterior of the house to get it painted, which should be happening within the week. In fact we were just out there with three test pots of paint, picking our favorite (along with choosing the trim color). So stay tuned for that update! We were also thinking it would be fun to open up some things in the showhouse to votes by you guys (like the color of the front door, for example) so stay tuned for those as we go. Can you believe that in around three months we should have over fifteen finished spaces to share with you guys?
Psst – Wanna see the finished showhouse? Click here for Our Full Showhouse Tour, which includes final pictures of every room, the floor plan, budget info, a video walk-through, and shoppable showhouse furniture & accessories.

Molly says
Yay! Love that tile for the powder room.
Laura @ Rather Square says
This is so cool! I can believe that the experience of designing a new build is much different from renovating and styling an existing house, like you’ve been doing in the past. Do you think that working on the show house while you’ve been simultaneously doing your own new house has influenced each project? Are you inspired by what you’ve been doing for one house and used that in your design for the other, for instance?
YoungHouseLove says
I definitely think every time we take on a side project (even smaller ones like fixing up John’s Granny’s powder room or his sister’s bedroom) it teaches us something and adds to our experience and how we approach our own house. So we have loved the learning curve of making choices that we hope are interesting for the showhouse. In a way, it’s inspiring in that “I get to play dress up and pretend I’m someone else” way – not someone completely different (the showhouse will definitely look like “us” – at least we hope it will), but we keep reminding ourselves that this house isn’t for us, and it’s our job to stretch ourselves and make different choices to hopefully introduce some fresh ideas for anyone who’s walking through. Sometimes it feels like a lot of pressure and we doubt ourselves, but it’s inspiring to just keep aiming high. I think the fact that it’s for such a good cause and that people will actually walk through it is really keeping us going. We want to make Habitat proud!
xo
s
Emma says
I love your focus on learning, sharing and giving back…it is why I come back everyday!
YoungHouseLove says
Thanks so much Emma!
xo
s
Anele @ Success Along the Weighn says
Man, I don’t know how you guys do this along with your own house and preparing for baby Barnacle! You’re either superhuman or very, very tired! Hats off to ya!
(I seriously want that big salvaged wood organizer thingy.)
YoungHouseLove says
Isn’t that amazing?! It pained me to walk away. That thing was giant. I wanted it anyway.
xo
s
Andrea says
can someone ship that thing to Germany, please? LOVE IT – and the house. So excited to see it when it’s finished :)
Meredith R. says
I can completely identify with you guys! My hubby and I are currently in the middle of building a house here in New Orleans, and I’m due to have our first baby in the next few weeks. Picking out everything for the build can most definitely be a lot to take in! I’ve done pretty well on everything but lighting – that stuff just completely overwhelmed me. So many different rooms with different types of lights and so many choices! Eek!
YoungHouseLove says
That’s so exciting Meredith! Best of luck!
xo
s
Janelle @ Two Cups of Happy says
The master bathroom tile is perfect! I love the sleek look that glass gives. The navy/brass combo for the kitchen sounds pretty too. Looking forward to the reader polls!
Hannah H says
Two things:
1. Love it – love it all!
2. Are we any closer to the other big announcement you’ve hinted at but not revealed? Just curious :)
YoungHouseLove says
Nobody wants to shout that from the rooftops louder than we do! We’re hoping to get the ok to reveal all the details by March 1st!
xo
s
kb says
oh my god I totally forgot there is ANOTHER thing in the mix! what else could there possibly be since you’ve already got a new baby, a new house, a big huge billboard with your faces on it (btw, are you going to announce that formally on the blog?) and a million other things?!
are you guys going on the virgin galactic space flight?!
YoungHouseLove says
Hahahaha! It’s a really exciting collaboration of something we have been baking for 3 years! Seriously, it has been SO LONG in the making, but it’s crazy exciting and we can’t wait to share it with you. Unfortunately it does not involve space flight though. Sadness.
xo
s
Kate says
@kb, is that billboard in Richmond? If so, where? I’d love to drive by and see it.
Thanks!
~Kate
YoungHouseLove says
We shared a picture of the billboard on Facebook yesterday. So crazy! There are two in Richmond I think, but we’d only seen one…
xo
s
Paige @ Little Nostalgia says
Oh man! I totally forgot about the other surprise, too!
Okay, you don’t have to answer me, but I’m going to officially make my guess that you’re coming out with a furniture collection. OMG. (I hope I’m right!)
Anne @ Planting Sequoias says
We might be building in the near future and I’m SO PUMPED to get ideas from this house! Although we’ll have the typical “pick one of these three countertop options” sort of decisions. :)
YoungHouseLove says
I hear that if you want to go rogue on that, some builders are cool with it, so I think if you see three choices and aren’t in love you could ask what the value of those things are and who their supplier is and maybe you can make a “lateral trade” for something else. The funny thing is that at the counter-picking place we kept falling in love with amazing stuff and it was under our approved budget! We couldn’t believe it (literally, it was nowhere close to our cap) and that never seems to happen! Sometimes it’s funny how certain things are priced (the stuff we loved looked and felt like the best stuff there!).
xo
s
Rachel says
Hi Anne,
When we were choosing fixtures and fittings for our new build the company were great at allowing us to ‘play’ with the choices, for example:
– in the kitchen we chose cupboard doors and units from different sets
– in the bathroom we used two different tiles in the shower and submitted a sketch of how to fit them
– we put vinyl flooring in one bedroom (now office/craft rooom) and used the saving to upgrade the master bedroom carpet
– Upgraded some flooring and downgraded others so the same flooring runs through the hall, w/c, coat closet, kitchen, utility, kitchen and conservatory for a sleek look
– swapped under counter oven and integrated fridge/freezer for eyelevel oven, pan drawers and stand alone f/f.
Some of my ideas they couldn’t do or cost too much but befriend the sales staff and don’t be scared to ask!
I loved the whole process of choosing and walked around for weeks with samples in my handbag – if only I had had pinterest then!
Good luck with your new home.
YoungHouseLove says
That’s so awesome! Way to make it yours!
xo
s
KathyG says
if you go custom, which IMO is not much more expensive than the builder stuff, you’ll start from scratch on your own!
Anne @ Planting Sequoias says
Wow! Thanks for the great feedback, guys!
Jenn says
I was looking at the foundation picture and noticed something: It doesn’t look like a post-tension slab. Out here in Arizona, they’re all built that way. Is it not something very common back east?
YoungHouseLove says
I think houses in AZ are usually on slab and here things are foundation a lot of times (with a crawl space under them, for access to pipes and stuff, etc). Anyone know more? We are hardly experts on the construction arena, but it has been awesome to watch!
xo
s
Deena says
I live in Texas, so this may or may not be true for Arizona, but we all have slab foundation here for the most part because there is too much clay in our soil for there to be any kind of basement / crawl space beneath our homes. The weight of the soil would literally crush any subterranean space eventually and cause the house to collapse. Of course, there are some VERY pricy work-arounds to this problem, but most people are stuck with slab out here and no basements / crawl space. The soil on the east coast doesn’t have as much clay, thus you see more subterranean spaces.
Also, a house slightly elevated with a crawl space underneath would be a huge safety hazard here in Tornado alley. We want these suckers anchored into the ground as much as possible! Haha! (again, not always the case, but most modern built homes avoid them!)
(Granddaughter of a custom home builder going back into her cave now…)
YoungHouseLove says
So interesting!
xo
s
Avery says
In any part of Canada, you’d find it virtually impossible to sell a house without a proper full basement. As a minimum you have to put the footings down at least 4-6ft to get below the winter frost line so you don’t have the frost heaving your foundation. It you are digging down 6′ anyway it only makes sense to go another 2 feet and gain an entire extra floor in your house. In addition to all that extra living space you have somewhere to put the furnace and a lot of storage. We live in a rocky rural area and there is one home in our neighborhood with a crawl space. I don’t know the backstory but I assume they were trying to save money by not blasting down into the rock, or building up and doing a lot of extra backfilling to raise the gound around the house. The first time it came up for resale I went on line to be a nosey neighbour and was stunned by the low price. Then I read the description and saw crawl space. Ah. It took endless months to sell and finally went for over $50k less than similar houses in the area. Saving a few thousand on the foundation definitely costs you in the end here. Our basement is home to a massive woodworking shop, the pool table and TV sitting area for the kids to entertain their friends, storage, and best of all my son’s drum set far from our main living areas!
YoungHouseLove says
That’s so interesting! I love to hear regional differences like that!
xo
s
Bri says
We don’t really do basements in Florida because the water table is just too high. Nobody wants a constantly damp basement! My parents’ house was built in the 1920’s and it has a crawl space underneath, which did not seem to cause any issues during the three hurricanes we had one year. My family is in construction so I know all about building codes changing frequently to stay current with hurricane protection, but those old original Florida homes held up fabulously to the storms. Block and stucco!
I’m excited to see y’all’s final results! Building homes is just so much fun, especially when you are spending someone else’s money. And even better, you are doing it for charity.
Lisa@Double Door Ranch says
You guys! My head is spinning just reading that post! How in the world are you doing all of that, on top of your own house, Clara, cooking the Barnacle, and another book?! Hold on, I need to take a nap. I’m seriously in awe. And feeling wildly inadequate and lazy. Haha
Your foyer grout post the other day did finally kick my butt into gear and I got my bathroom tile grout all sparkly and beautiful. Thanks for the extra push!
http://doubledoorranch.com/2014/01/16/grout-gross-to-glorious/
YoungHouseLove says
Aw, you’re so sweet Lisa! The answer is that I’m putting a ton of things off (like cleaning the house, haha) and we’re just so excited about everything (the nursery! the barnacle! the showhouse!) that it keeps us going. Sounds like such a cliche, but when you’re doing something that makes you want to leap out of bed in the morning, it’s amazing how much less sleep you need! Ha!
xo
s
veronica says
The tile for the powder room is gorgeous and I love the green for the jack and jill bath! I can’t wait to see more on the progress and of course the finished product! Good luck!
Sarah says
Ooh! I wonder if I’ll be able to talk the husband into going to tour the homes in May since my bday will be during the window of time… :)
YoungHouseLove says
Wahoo! Come on over! We’ll have a newborn but we hope to be at the house a few of the days to meet people too!
xo
s
Stefani says
Seriously HOW do you find the time for all of this plus your own projects & the hospital? Kudos!! I own the cabinet from target in that green color and it is such a favorite of mine!!! The perfect happy green.
YoungHouseLove says
Thanks so much Stefani!
xo
s
Jessaca says
Having built a home, I can’t imagine selecting/sourcing each part of the home. How overwhelming! Are they providing any input at all? Our construction manager was great at telling us what would hold up in his experience, how things go in, how to properly care for them. Can’t wait to see the finished product.
YoungHouseLove says
We’re being sent to a bunch of different builder-approved vendors (many of which they work with all the time for multiple houses a year) so our selection meetings with them are great since they can weigh in on what appliance suites have the best customer satisfaction, or just clue us in on whether a certain tile or sink would work in a certain area. We definitely couldn’t do this at all without their pro advice!
xo
s
Lisa says
Looking good!! I can only imagine the amount of decisions you have to make for this show house, absolutely crazy. How much time are you hoping to have to decorate once the building is complete?
YoungHouseLove says
We’re hoping to have around a month and a half to shop for things and then a month and a half to pull it all together. Sometimes I think that sounds like so much time, and then I think about how many rooms it is and I wonder if we’ll have everyone we know out there helping us in exchange for free pizza at the end. Haha!
xo
s
Rebecca says
So the other day I commented on how I was doing a similar wall treatment for my kiddos’ bathroom… well the other plan is to paint their now white vanity green! I currently have green swatches taped up, and will have to add Courtyard Green to the mix to see if that’s the right color! So funny! What paint line – I’m assuming BM?
YoungHouseLove says
Yup, it’s BM. I always have that deck in my purse. Ya never know when inspiration will strike! Haha!
xo
s
Ariane says
I love it !! And I’m looking forward to seeing it all unfold before our eyes (mood boards, progress pics and reveal). Thanks for sharing. Take care !
YoungHouseLove says
Thanks Ariane!
xo
s
Heidi says
I have a silly question – is it common for the homes in that area to not have a basement? In South Dakota – where I’m typing from, it would be strange to have a house WITHOUT a basement.
The house looks beautiful!
YoungHouseLove says
Yup, really common! Here a lot of them have crawl spaces with lots of storage in the attic (and the garage if you’re lucky).
xo
s
Mallory says
I was wondering the same thing! As a fellow South Dakotan, I couldn’t imagine not having a basement to retreat to during tornado watches and warnings – I’d feel way too exposed!
Heather says
I want to marry that powder room tile. OMG, it’s gorgeous! Any details on the source?
YoungHouseLove says
That tile is from Mosaic (it’s a local place here in Richmond).
xo
s
Katie says
Looking beautiful! I’m must ask, though, aren’t some of these choices a bit extravagant for Habitat for Humanity homes? These are homes for people who normally can’t afford them. We have two decent jobs and still don’t have granite countertops and marble tile in the kitchen. Many of these homes built here in our area use upcycled goods, and I hope you’re considering those choices as well. You can expect some animosity from people if the residents are gifted a home most couldn’t afford…
YoungHouseLove says
Sorry to be unclear! This house is to benefit Habitat For Humanity, but it’s a showhouse for a local event where people walk through seven new homes and see them all decked out – so someone will buy the house and a chunk of the sale price will go to Habitat, as well as a chunk of ticket sales to the event, and our entire fee. So this house isn’t for a low income family, it’s for the show (we just hope to send a ton of money their way by choosing to make this house “for a cause” – and therefor help directly fund the houses and projects they’re doing right now here in Richmond).
xo
s
michele says
when we built our house, we went as full-custom as possible, and it was the craziest, most fun thing we’ve ever done. we’d do it again in a heartbeat. then again … i wasn’t pregnant, and we were trying to concurrently sell another house, not reno one … ;) can’t wait to see how the show home turns out!
YoungHouseLove says
That sounds awesome Michele! What an awesome experience!
xo
s
Emily says
I’m used to having a basement for all kinds of storage–what’s the storage plan for a house like this that’s built on a slab?
YoungHouseLove says
I think stuff like that is regional (not many houses have full basements here, although some do). When we got the lot we weren’t sure we’d get a basement or not (the dirt doesn’t always facilitate one) so we designed it with a lot of attic storage and big deep closets throughout (also a two car garage) so there are other places to stash stuff. Our house doesn’t have a basement either – just crawl space (which was under both of our last homes as well, although when sunrooms were added to those some tiny separate entry basements were added with them).
xo
s
Bethany says
Basements are definitely regional. I live in Florida where there are exactly zero basements (except for houses built into a hill… but hills are also hard to come by). I’m always so jealous of them!
Can’t wait to see the show house come together! I love the green bathroom vanity idea, I was disappointed it didn’t work out in your own home!
Lindsey says
Love the inspiration for the kids bathroom! Emily Clark has a bathroom makeover on her blog where she used a green vanity and it looks so fresh!
http://emilyaclark.com/2013/06/our-new-bathroom-details-sources.html
YoungHouseLove says
LOVE THAT SO MUCH! Thanks for sharing the link. By the way I’ve met her “in real life” and she’s so incredibly sweet (and gorgeous – and a super mom!).
xo
s
Holly says
Love all of this. I love that green and I love the tile you chose for the master bath. I also love the pendant. Love love love.
Come decorate my house. :)
YoungHouseLove says
Thanks so much Holly!
xo
s
Heidi says
My head is spinning just trying to comprehend all of those decisions! I couldn’t even make it through the cabinet hardware book because I was overwhelmed by the number of choices.
We installed our hickory floors in our kitchen and this room is starting to look the crazy vision we had in our heads: http://jax-and-jewels.blogspot.com/2014/01/kitchen-renovation-new-hickory-floors.html
YoungHouseLove says
So exciting Heidi!!
xo
s
Tina says
That tile for the powder room is fabulous.
I have to ask, why no basement?
YoungHouseLove says
Basements actually aren’t very common here (many homes just have crawl spaces with lots of attic and garage storage). Of the seven houses for the show, only one is doing a basement.
xo
s
Madaline Meatte says
I’m in the process of building my house right now and picking out lighting for a 2300 sq foot house for $1600 is SO HARD. Can I cry for a second? …okay, I’m done now. I’ve been searching for what I want on Wayfair and then googling for cheaper options on amazon! I even found my $300 entry way light on Joss and Main for $150 on Monday! I may have gasped in my office and purchased it immediately!! I need to see your lighting choices!!
YoungHouseLove says
Oh man, that’s tough! Hope you find some awesome stuff! Sometimes the hunt is rough but in the end it’s so worth it!
xo
s
Kelly says
I NEED to know where that salvage place is. That piece is AMAZING. Probably out of my price range (and no where near local) but still!
We’re considering adding on to our house in addition to some major renovations we have to do so seeing how this process works is fascinating.
YoungHouseLove says
It’s called Caravatti’s (not sure I spelled that right) here in Richmond. I bet if you google it, it’ll come up! So many cool finds! They’re a little pricey (ok, sometimes a lot pricey) but for the right thing, it could be worth the splurge!
xo
s
Rene @thedomesticlady says
My dad owns a large residential construction business, and for years as a part time job I assist some of his clients with all the selections for their new homes. It is seriously one of my most favorite things to do. I LOVE SEEING IT ALL COME TOGETHER:)
Great job, and have fun!
YoungHouseLove says
That sounds like so much fun Rene!
xo
s
Elizabeth L-A says
Wowee! I am beyond excited to see this finished product, especially now that you’ve given us some interior teasers. That powder room tile is stunning!
We bought a house “from plan”, and moved in over five years ago. The time when we decided on finishes was both the most fun and most stressful part. I would have made some different decisions on a few things, but for the most part am happy with the gut choices we made. So I kind of understand the crazy factor – but it sounds like y’all are having fun with it at the same time!
YoungHouseLove says
That’s so awesome Elizabeth! I can’t imagine how exciting it would all be if it was your own dream home you were designing!
xo
s
Jesica says
I just bought those side tables at Target for to use as night stands in my sons’ room. We are redecorating in light french gray (Sherwin Williams), navy and that green. Can’t wait to see it all come together!
YoungHouseLove says
Love that!
xo
s
Jen Keane says
Did you find it hard to be picking everything all at once?
One of the things I had trouble with after my fire was having to pick every paint colour, every floor option, every cabinet, door, handle, etc. very quickly, or all at once. Admittedly I hadn’t lived in the space very long before the fire, so hadn’t developed an eye for these things yet, but I found it really tough!
YoungHouseLove says
Yes, all at once is the hardest part! We’re used to standing in a room as it evolves and just making one choice at a time – but one thing that helps us is putting things all together (like in a mood board) to see how the faucet looks next to the tile and the sink and the cabinetry, etc.
xo
s
Evelina says
Those 5-panel doors are drool-worthy. And that master shower tyle — Love! I’m excited for the reading voting to commence! I also really like that the garage doors are on the side. That’s such a rarity in my neck of the woods. Garages here are waaaay too prominent.
Ashley says
What is the source for that powder room tile? It’s gorgeous.
YoungHouseLove says
That’s a local tile place called Mosaic here in Richmond!
xo
s
Colette says
I am loving all of your choices so far. I CANNOT WAIT to see it!!
Kimberly ~ SerendipityRefined says
I remember it well! Just over ten years ago I designed and we built a completely custom, new home with three finished floors, 4 full and two half bathrooms. Add a butler’s pantry a mudroom and a laundry room and choosing plumbing fixtures alone took almost a week! I’m currently in the process of converting a 1950’s ranch to a French Farmhouse and am thoroughly enjoying the “one thing at a time” approach to rehab. LOVE your choices! Can’t wait to see the navy island!
YoungHouseLove says
That sounds like so much work but so much fun!
xo
s
Erin says
Where did you find the powder room tile? OMG is it gorgeous!!!
YoungHouseLove says
That’s from a local tile shop called Mosaic here in Richmond.
xo
s
Erin {Home Everyday} says
I’m so proud of you guys. The End.
YoungHouseLove says
Aw, thanks Erin!
xo
s
Paula says
I can literally see these Homerama houses going up from my kitchen window….can’t wait to see the finished products! We built last year and are loving Magnolia Green. We have a basement lot….some builders won’t do them at all even if the lot will accommodate…there are actually quite a few in Mag Green compared to some of the other subdivisions. It was why we bought when and where we did and love it. Is your house getting the pool??
YoungHouseLove says
That’s so exciting! Howdy, neighbor! And that’s so funny about the pool! That one’s not ours (I think it’s the big daddy at the very end of the cul de sac) but we can’t wait to see that! I want to sneak in a take a dip. Wait, that’s probably not professional…
xo
s
Vicki says
Awesomeness!! So excited to see everything you guys choose!
And I noticed one little typo: I think the part about Sherry her having paint deck is missing the “on” of “on hand” :)
YoungHouseLove says
Thanks Vicki! All fixed!
xo
s
Vee says
Seriously loving the bathroom tiles you guys picked out. Like all starry eyed love. Can you tell us where they are from? Please oh please!!!
YoungHouseLove says
Thanks Vee! The powder room tile on the left is from a place called Mosaic, and the master bathroom tile on the right is from The Tile Shop.
xo
s
Vee says
Are two of the tiles marble? It looks as though they are from your pics, but I know there are some look a likes out there. Thanks
YoungHouseLove says
I think the one on the left for the wall might be part marble (not 100% sure) and the one for the floor of the master has some marble in there too. The long blue-green tile, and the blue-green inserts in the bathroom floor tile are glass I believe.
xo
s
Ali says
Is the tile this one? Seaweed Snow White with Ming Green?
http://mosaictileco.com/natural_stone_snow_white_marble_tile.htm
It looks different on the Mosaic Tile website than it does in your picture.
Seriously, I’m ready to place my order… :) I’ve been searching for something EXACTLY like this for weeks! I might even give them a call and be like “so… is this the same tile John and Sherry from YHL just bought for their showhouse!?!?!?!”
YoungHouseLove says
Yes, that looks like the one!
xo
s
Shauna says
What a sweet, compact, well-planned house you have been working on. I cannot wait to see how it all pulls together.
Your post brings rushes of memories to mind–in fact, I first stumbled onto your blog, scouting for ideas back in 2010, when we started building. The difficulty for us was that we live in Europe, but had our summer/retirement home built in the U.S. So…it took a lot of cooperation with our builder. He was willing to communicate via Internet and send lots of pictures.
When you live far away, and when you are inexperienced, you cannot always make the right choices. Accepting that fact, by and large we’re really happy about how things turned out (no horror stories of leans being slapped on the house, or the builder quitting).
Incidentally, I love your porch, probably because the framework resembles what we came up with for ours. We were able to use cedar posts from our lot to do the upper posts. Someone is going to love your showhouse! I mean, it will end up belonging to someone, won’t it?
Cheers to you guys, for your great work.
YoungHouseLove says
Wow, that sounds like such a hard process but hopefully such a rewarding one! What a cool experience! As for the showhouses, all seven of them will be for sale during/after the show, so it’s really exciting! Our builder is donating a chunk of money to Habitat from the sale (ticket sales to the event also send money to Habitat, and we’re donating our whole design fee to them as well) so we’re hoping with all of that combined that Habitat will have some awesome loot to pay forward to other families who need housing!
xo
s
Liz O says
I need that powder room tile in my house asap.
Kerry says
That Target table might be a great burp cloth/pacifier/mommy’s water glass holder for Barnacle’s room.
YoungHouseLove says
I like the sound of that!
xo
s
Kathleen says
When can I move in? Wowza! It’s a dream of a home!!
YoungHouseLove says
Haha, come walk through it and pretend it’s yours. That’s what we do!
xo
s
Tara says
What are your favorite places to find salvaged items in Richmond? I’m heading to Class and Trash this weekend. Excited to check it out!
YoungHouseLove says
We were just there yesterday! I love it there, as well as thrift stores like Diversity Thrift and Love Of Jesus Thrift. Also, there’s a place called Caravatti’s (not sure I’m spelling that right) in Richmond that’s amazing if you google it. The prices are high, but they have so many treasures that could be worth the splurge if you have the right spot for them.
meggan says
Good morning!!! Just wondering how many square feet this house is??
YoungHouseLove says
It got tweaked as it was built, but I believe it’s 3200. To us that’s huge, but it’s the smallest one in the show. We keep winking at each other and saying “small but mighty” – even though we laugh because to us 3200 is big!!
xo
s
rachael says
A question: You’ve said before you are giving your entire fee to the charity but now that you’re knee deep in it and seem to be surprised at how much work it is, are you regretting that decision at all? Don’t you think you should’ve kept a little bit, at least to pay for all the time you’ve put into this? I am in no way suggesting selfishness and greed here, we are big charity donaters as well, but it seems crazy to do this for free. Not only are you spending time picking all these elements but now you’ve got to shop for accessories, rugs, bedding, lamps, you’re spending time at stone yards, Home Goods, Target, shopping online, looking for inspiration in magazines and the internet, etc. All that on top of growing a baby, doing your own house which is your job, blogging, setting up giveaways, fixing website issues, AND spending time with Clara. It just seems like you guys are working 4 full time jobs and only getting paid for one. I know money isn’t everything but where is your breaking point?
YoungHouseLove says
No regrets at all! We wanted the experience – to create a gorgeous and exciting house that we can share with you. It’s the icing on the cake that we can do it for an amazing cause. We’ve never wanted to be rolling in money, so as long as we can pay the bills and put money into savings and the ol’ college fund, we’re happy as clams. Thankfully the blog, along with some paying side gigs (like our lighting designs and the advance we got for our book) allow for that, which means we can tackle other side projects purely for the experience and the love (like the hospital makeover and this one for Habitat). It feels like a nice balance to us!
xo
s
Kelly says
I love the Powder Room tile! Any more info on that?
I am not sure how you guys accomplish all of this while preparing for your little one. Well done!
YoungHouseLove says
Thanks Kelly! That’s from a local tile shop in Richmond called Mosaic. I believe it’s their own design, although I’m not 100% sure!
xo
s
Hope says
Can’t wait to see the finished house – I know it’s going to be awesome and unique! Question about the stone slabs in the picture with John “browsing countertops”. Specifically the one he is touching and the one on the right of the pic. Do you happen to remember what those slabs were? I’m hunting for countertop ideas that look like marble but aren’t. Those certainly look like marble but I’m hoping maybe they are a granite or quartzite?
YoungHouseLove says
I think that one was either granite or marble, but it’s all blurry since it’s a giant warehouse. Anyone recognize it? Or have other marble-like granite options for Hope?
xo
s
Minne Apple Girl says
How exciting! I always wanted to design a house, but no new construction where we live. Looking forward to seeing it!