The past couple of months have seen quite the flurry of activity in the Homearama showhouse department, which you might remember as the house that we’re helping to design and decorate (along with an amazing team of builders, architects, and other pros) to benefit Habitat For Humanity. You can read some background on it here and check out a floor planning post about it here, but the exciting news is that in a matter of weeks the lot has gone from a patch of dirt to an almost fully constructed home. It has been amazing to witness, so here’s two months of progress boiled down into six pictures:
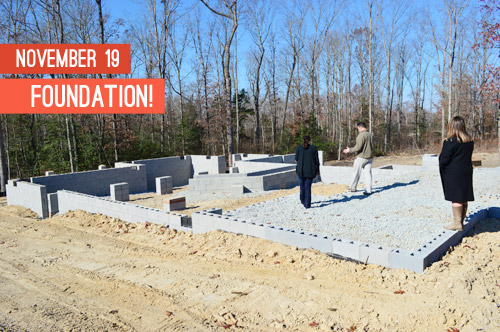
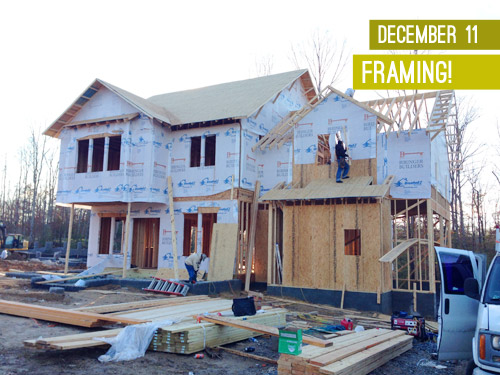
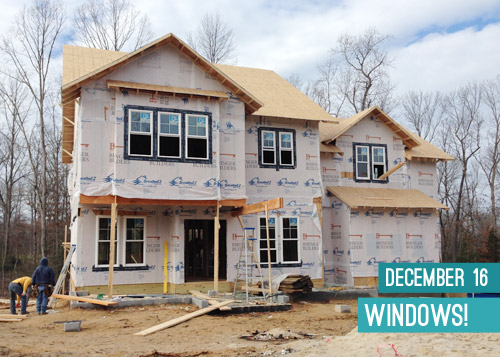
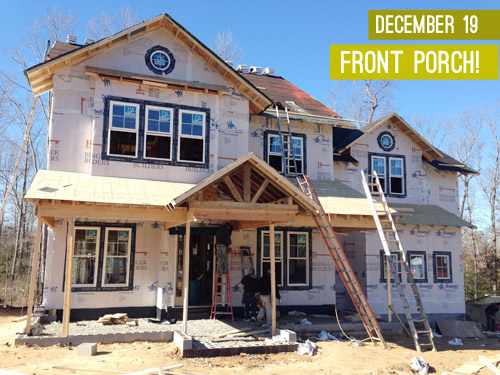
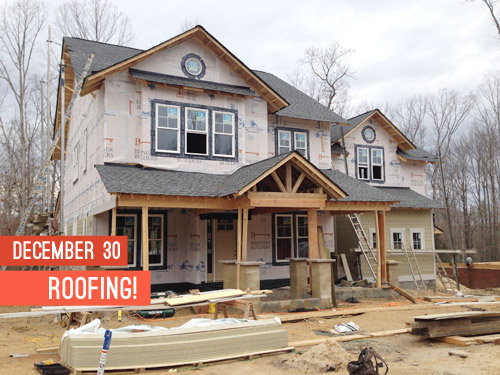
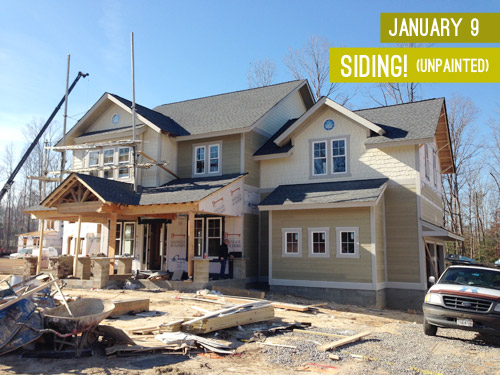
A couple of weeks ago we even shot a little house tour video for you. It’s a bit rougher than our usual tour video – mainly because there are no walls, no furniture, etc, etc – but also with all of the construction noise, the audio that we recorded on site was a mess. So I voiced over the tour again later from home. But at the very least it helps you see how this floor plan has come to life, and mentions a few plans that we have for each room as they come together.
With construction going at hyper speed, it thrust us into design-selection overdrive. Suddenly we needed to be making decisions about lighting, plumbing, flooring, fixtures, and more – all at once. Just so the bones of the house could be built to accommodate them. It completely makes sense that when you’re building a new house you need to know every last tile, cabinet, and sconce that will be going in (to allow for certain accommodations, like proper underlayments and correctly placed fixture boxes) but it has never been something that we’ve done all at once like this.
It’s been exciting, inspiring, awesome, humbling, and overwhelming all at the same time. There has been a huge learning curve, so I like to think that we’re getting better as we go – but for the last eight years of homeownership we’ve been so used to tackling one room at a time (often just choosing one element at a time) – so being tasked with picking a bunch of elements for every room all at once (before anything is even in the space – heck, before there are even any walls up) is definitely exercising a new mental muscle.
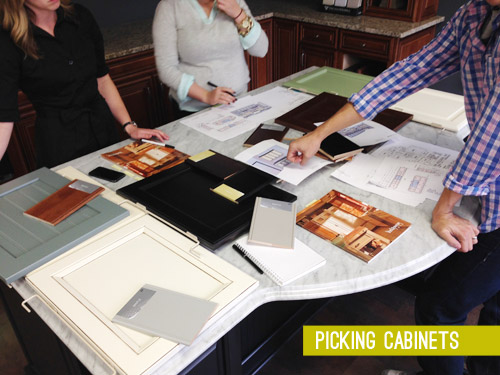
Just to give you an idea, here are the types of decisions that we’ve had to make over the last few weeks:
- selecting 7 rooms worth of cabinetry (including each door/drawer style, paint color/wood tone, configuration/layout & the hardware for each one)
- choosing 5 countertop materials for various rooms (the kitchen, the bathrooms, the laundry room, etc)
- picking out 21 plumbing fixtures (including faucets, sinks, tubs, toilets, and shower sets)
- selecting 44 light fixtures (just anything hard-wired, so this includes chandeliers, flush mounts, pendants, and sconces, but not table lamps)
- doing an electrical walk-thru to pinpoint exactly where wiring needs to go for each fixture (to the inch), along with determining the placement of all can lights, outlets, and light switches
- making 14 tile choices for things like the kitchen backsplash, the bathroom floors and showers, the mudroom and laundry room floor, etc
- picking all of our appliances for the kitchen and laundry room
- selecting door styles for the front door, the garage doors, and every interior door (including specialty pocket doors, all door hinges, and all doorknobs)
- doing a carpentry walk-thru to share detailed plans/photos/sketches for moldings, wainscoting, and built-in features (including shelves, bookcases, benches, mudroom cabinetry, a desk nook, and a bed that’s flanked by two wardrobes)
- choosing the hardwood floor style and stain color
- picking an exterior stone style and pinning down a porch column height
- mapping out a to-scale construction plan for the fireplace and the mantle in the living room
We knew going into this there’d be lots of decisions to make and materials to choose, but we forgot how intricate some of those choices can be when you’re trying to make sure everything meshes together well – not just in style, but also in size and placement. Just today we were coordinating between the counter guy, the cabinet folks, and our plumbing girl to make sure everyone was on the same page (so we wouldn’t end up with a sink cabinet with a counter hole for the wrong type of faucet).
One of our favorite parts of the hunt so far was lighting. You know Sherry loves herself some lights. So we can’t wait to share our finds as they start getting installed and the walls continue to go up.
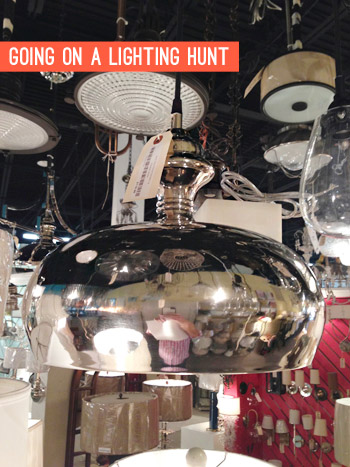
I’m sure those of you who’ve built a home before are nodding along a bit. We’d guess the process is similar, although nothing comes to us pre-packaged like we hear that it can with some new construction homes (i.e. “pick from these three bathroom suite options”). It’s pretty exciting though, because the whole point of Homearama is for each of the seven houses to showcase different styles and (hopefully) interesting ideas for everyone who walks through. So we’ve found ourselves stretching our comfort zone a little in the hopes of creating something fresh and exciting, while still being comfortable and livable. The jury’s still out on how it’s all going to come together, so admittedly we have all of our appendages crossed pretty much at all times.
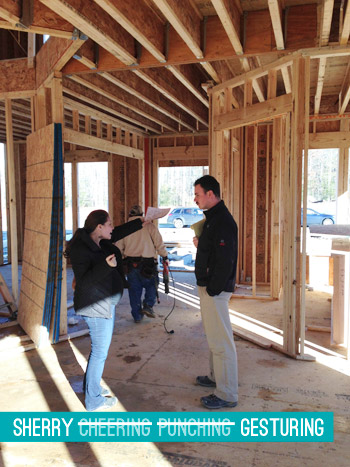
And of course, all of these decisions need to be made within a budget and to meet strict deadlines (we have zero wiggle room since the show opens on May 1st, whether we’re ready or not). We feel extremely lucky that our builder, aka Builder John (pictured above sporting his now-gone mustache for charity from December), is great at keeping us on track. He tells us we’re ahead of schedule, which I hope is true and isn’t just him trying to keep us from stressing out.
As for what else we’ve been hunting for, we would love for our house to have a mixture of new things and awesome secondhand scores, so there has been some of this going on…
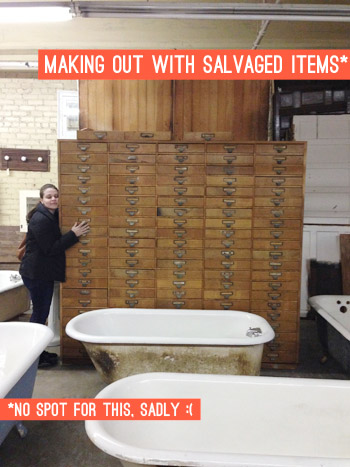
We’re nearing the end of the fixture & finish selection part of the design (at least we hope!) so we’ll soon be transitioning to picking the items that aren’t nailed, wired, glued, or otherwise permanently affixed to house. I’m talking furniture, rugs, bedding, art, accessories, and… wait a minute, I feel a super nerdy color-coded excel spreadsheet coming on. Anyways, once we get a bit more of that done we’re thinking that we’ll start putting together some mood boards so you can see how each room is shaping up, along with photos of them coming together.
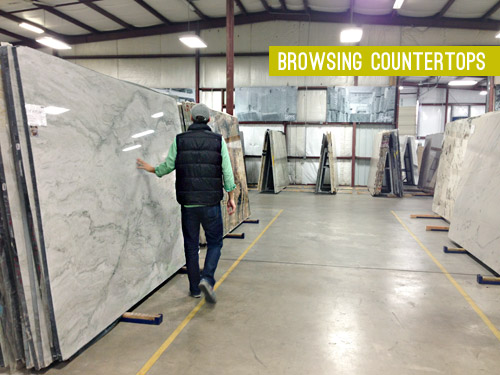
But we couldn’t leave you without a little preview. So here are a couple of items we’re particularly psyched about. Let’s start with some tile – the one of the left is going floor to ceiling in the powder room behind a pedestal sink with a mirror and some pretty sweet sconces. And the tile on the right is for the main bedroom’s bathroom shower. The watery blue glass tile will fill a giant shower wall and the octagonal tile will be on the shower floor.
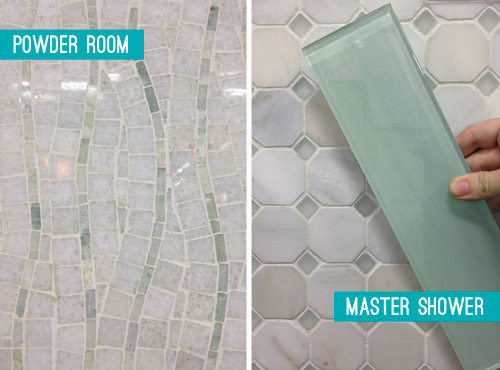
We’re also having some fun with different hardware/lighting choices, like two giant gold pendants that will hang over a big navy blue kitchen island (the rest of the cabinets will be a different, lighter tone). And we’ve chosen crisp five panel doors for each room of the house (like these), which we think will be a nice departure from the standard six panel ones – especially since the exterior of this house is Craftsman-inspired.
Lastly, this isn’t an item, but an inspiration source. We knew we wanted to do the vanity in the kids’ jack-and-jill bathroom in a happy green color. But you know how our last attempt at picking a green vanity color went (seriously, it was bad). So randomly while at Target we spotted this side table, loved the color, and busted out our paint deck right there in the aisle (Sherry has that thing on hand more often than you’d expect). Courtyard Green, here we come!
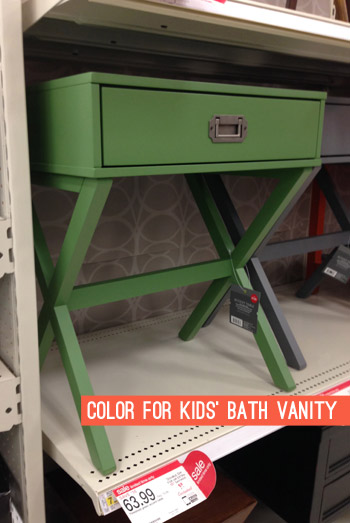
Amongst other things, one of the next big steps is for the exterior of the house to get it painted, which should be happening within the week. In fact we were just out there with three test pots of paint, picking our favorite (along with choosing the trim color). So stay tuned for that update! We were also thinking it would be fun to open up some things in the showhouse to votes by you guys (like the color of the front door, for example) so stay tuned for those as we go. Can you believe that in around three months we should have over fifteen finished spaces to share with you guys?
Psst – Wanna see the finished showhouse? Click here for Our Full Showhouse Tour, which includes final pictures of every room, the floor plan, budget info, a video walk-through, and shoppable showhouse furniture & accessories.

Isabel says
WOW! What an incredible learning experience. This post really puts it all in perspective; many, many hats off to you for undertaking this project and for such a good cause. I think I would have a break down if I had to pick so many things at once! My sister keeps half-jokingly saying I need to go over to her house and help her re-decorate and the thought of it stresses me out, so I can’t imagine this huge of an endeavor. Kudos, kudos, kudos! Can’t wait to see how things – quickly – develop.
“…and busted out our paint deck right there in the aisle” Love it! I’ve been carrying my dining room paint and fabric swatches in my purse since October :)
YoungHouseLove says
Haha, thanks Isabel! You’re so sweet!
xo
s
luckythreads says
Wow! After seeing all of the different decisions you have to make on finishes I totally understand why so many people go builder grade and put the same countertop/tile/flooring/lighting in every room. That’s a lot of decision making that requires a lot of foresight and coordination. Kudos to you guys for pushing yourselves to think outside of the box and making a lot of brave and inspirational choices!
schmei says
OK, I don’t think of myself as someone who gets worked up over tile, but when I saw your choices for the powder room and the bathroom I involuntarily said, “ooooooooh!!” That is really, really pretty. Can’t wait to see it in the rooms!
YoungHouseLove says
Haha, I love it!
xo
s
Sonia says
Hi Sherry. Nice job on the house so far! please describe the doors for me, you said they are “crisp”? do you mean shaker style or raised panel? Agree that is much more interesting than the standard colonial type doors you see everywhere
YoungHouseLove says
Yes, shaker style with a raised frame (I believe the five horizontal panels are the recessed part).
xo
s
Tara says
I just checked out Caravatis website. Love it! Now adding that to my go-to list this weekend. It reminds me of a place in my hometown (Building Character in Lancaster, PA).
YoungHouseLove says
Have fun Tara!
xo
s
Jennie says
Wow, a Lancaster shout-out!
And, Building Character is awesome :)
Susie says
Tile = worst thing ever to clean. Stay away, stay away.
Larita says
I literally burst out laughing when you turned into the master bathroom on the video. It’s so ridiculously much bigger than my entire master bedroom, which I’ve always thought is a pretty good size. Can’t wait to see this come together! And I’ve been completely scared off of ever building my own house new; what an intimidating process!
YoungHouseLove says
OH MY GOSH, I had exactly the same reaction the first time we saw it in person. I though the builder misspoke when he said “master bathroom” and I said “you mean master bedroom.”
xo
s
Marybeth says
What is that pendant? I must have it now! Maybe two.
YoungHouseLove says
That was at Shades of Light. Don’t know the name of it though, but maybe check the website?
xo
s
Shellie L. says
You guys are simply amazing. I feel like I always hang my hang in shame after reading all you do…seriously, I struggled to fold one load of laundry and do the dishes last night haha! Seriously though, you guys are awesome!!
YoungHouseLove says
Oh Shellie, you’re too kind. We’re just full of energy thanks to you guys. Seriously, we love sharing things with you. It’s so exciting to post updates like this to share what’s going on, and hear from everyone else who can relate or has done something similar or who has a fun idea!
xo
s
Danielle says
I love the pendant lamps you found on your lighting hunt! Where is that shop and where can I find something so shiny and beautiful??
YoungHouseLove says
Thanks Danielle! That’s Shades of Light (maybe check their site to find the name?).
xo
s
Koliti says
I love the organic meandering of the powder room tile.
Do they already have a family chosen to move into your house?
YoungHouseLove says
The house will be on sale during/after the show, so it’ll be fun to see who buys it! It’s not a house for a Habitat family (the seven showhouses are sort of upscale “inspiration homes” for Richmonders to explore and then for some lucky folks to buy) but a chunk of money from the sale of our house is going to Habitat (thanks to our awesome builder), along with a chunk of the ticket sales for the event, and we’re also donating our design fee to them. So we hope they’ll have a lot of money coming their way to make a nice difference on the homes they’re working on!
xo
s
Koliti says
Thanks for clarifying – now I’ve got it straight in my brain: It’s a full-spectrum design experience that will also result in creating some revenue for a good cause.
Thanks for sharing – quite the adventure!
I recently received some fun advise when I told someone that her leopard accessories were fun, but I’ve never had the guts to try it myself, she replied, “Oh yes, do not fear the leopard”. Have you ever released your inner animal and had/used any leopard/animal print accessories – pillow, dish, towel, etc?
YoungHouseLove says
Haha! I love “do not fear the leopard!” – someone needs to tell John! I love it, but all I really do is things like leopard heels or flats. John’s not crazy about it for the house, and since we like to agree on everything we bring in, every time I show him something he’s like “…pass.” Haha!
xo
s
Koliti says
Ok, well, John said so himself in his post that he wants to get outside his comfort zone!
It’s leopard time – how about one pillow ;)
YoungHouseLove says
Bahahaha! I like the way you think. I shall use his own blog-words against him.
xo
s
Kate F. says
AH! This is so exciting! What a great post, thanks for the updates. The navy kitchen island with the gold light fixtures sounds AH-MA-ZING, can’t wait to see it!
Melissa@TheChicDream says
Ahh! How exciting!! I would LOVE to design an entire house. Hopefully one day… I can not wait to see the finished product.
Tanya says
Thanks for identifying the color of green on the Target table. I just brought home a bunch of green swatches to paint my nightstands and kept thinking back to the Target one and whether I should try to match it. Guess I’ll be on the hunt for a courtyard green paint swatch to compare.
The showhouse looks amazing!
YoungHouseLove says
Thanks Tanya! Have fun!
xo
s
Sarah Stirling says
Hey! I was just curious as to where y’all were when you saw that awesome salvaged storage? I’d love to know what else they tend to sell!
Thanks!!
SS
YoungHouseLove says
That was Cravati’s here in Richmond. It’s an awesome architectural salvage place!
xo
s
Jess says
Hello!
What’s the square footage for the house?
YoungHouseLove says
It got tweaked as it was built, but I believe it’s 3200. To us that’s huge, but it’s the smallest one in the show. We keep winking at each other and saying “small but mighty” – even though we laugh because to us 3200 is big!
xo
s
Michele says
O. M. G. Seriously crushing on the tile choices for the master bath… how calming and classic at the same time. Cannot wait to see everything come together!!!
P.S. I am drooling over the industrial cabinetry at the salvaged items store!!!!! LOVE, LOVE and more LOVE!
Alison says
This is absolutely amazing! You’ve done such a wonderful job so far, I’m in awe and totally impressed! We’re currently house hunting for our first house and this inspires me so much!
A few questions- What about the outdoor space, the front yard and back yard? Do you guys get a say in the landscaping, fencing, plants, trees, etc, and any other outdoor features that will go into the property?
Also, in terms of your plans on blogging about the finalized rooms, are you thinking of going pretty in depth and discussing the sourcing of items of each room or just a general finalized house tour? Curious about what’s to come!
YoungHouseLove says
We’re excited about the front and back areas because we have some plans for those too! The builder has an awesome landscaper, so it won’t be up to just us to choose what plants will survive (thank goodness!), but we get to help with the layout of things like the plantings and the pathways and things like a patio and an outdoor fireplace in the back! As for sharing the finished rooms, I think the best way to share those will hopefully become more clear as we go, but we’re currently planning to do a video house tour along with a bunch of photos of each room with details on them- sort of like a house crashing, but perhaps broken up a bit more (maybe we’ll share all the bedrooms in one post, and all the bathrooms in one post, and the kitchen and the laundry room and dining room in another) just because we’ll most likely have 10,000 photos and details to share that it’ll make sense to group things like that.
xo
s
Stacy says
So excited for this, even at this stage because I love construction sites :) Is that Hardie shingle siding? I had to have my house re-sided when I bought it and went with Hardie (standard lap siding with no wood grain) and I am IN LOVE with it!
YoungHouseLove says
Yes, I think that’s what it is! John’s sister has it on her house and loves the low maintenance perks!
xo
s
Samantha says
Ahhhh! This is getting me pumped for our house transformation. We should be closing on a foreclosure at the end of Feb and it needs a whole lotta help. My plan was actually for white cabinets and a navy blue island! Great minds think alike I guess :-)
YoungHouseLove says
So exciting!
xo
s
Lydia K says
The powder room… DAT TILE. Wow. I have questions. Scale? How big are, say, the larger squarish tiles? Also, is this something you have to do custom by a tile expert or do they come in the easy to DIY, pre arranged sheets? Because y’all, I am in LOVE. And floor to ceiling? Woooooow. Love it.
YoungHouseLove says
It’s all pretty small scale, so maybe you’d describe it like a mosaic? The square-ish tiles might be an inch or an inch and a half wide?
xo
s
Jennifer says
Amazing job J&S! Really. And I am IN LOVE with the powder room tile. Gaaawwwgeous!
Extra kudos for your donation of your fee to Habitat. I know you’re not looking for said kudos, but I wanted to thank you for your generosity. You are an example for us all and your balanced view of life is another reason why I love to start my days with your blog.
Glad you are having so much fun on this project!
YoungHouseLove says
Aw thanks Jennifer. You’re so sweet.
xo
s
Rachel S says
I love the mosiac wall tile, how would that type of tile be installed? Is is mounted on mesh backing? I would love to see the finished house, just to pet the walls discreetly and be inspired!
YoungHouseLove says
I think it’s going to be a whole wall of backerboard, but we haven’t been to the site since tile prep, so it should be fun to see how they do it!
xo
s
Mary | Lemon Grove Blog says
Totally in LOVE with that counter top slab! Gorgeous!
Nicole says
Hi Sherry-
I heard John say something about a trough sink for the Jack and Jill bath. My husband and I are closing on our first house (yay, and finally!!!) and we are going to need to make some big changes. I was thinking of a double faucet trough sink for the main bath and I found the Duravit one. I was wondering what you guys had found. We are technically downsizing, until we can save up to finish the basement. So I’m having panicked thoughts of our family of 5 with less space then we have now in our rental!!! Baby steps, right?!? At least we will finally be home owners. :) Love your blog and your cute little expanding family!! Congrats on everything, 2014 is shaping up to be a BIG year!
-Nicole
YoungHouseLove says
Yes, we’re using one from Duravit! So funny. It’s such a small world. It’s chunky and rectangular and the measurements are right for the space! Hope it helps!
xo
s
Nicole says
Yes! Thank you :). Glad to know I am in good company with my choices.
Chanin says
Holy goodness that huge-normous many drawered cabinent would have come home with me regardless of whether I had a place for it or not…I would find a spot! You guys seem to have the best second hand shops around you :)
Dana says
Would that cabinet work in your own house in the office on the long wall somewhere? It would sure organize a lot of research materials, paint chips and samples and lots left over for craft supplies, wrapping paper, toys, and whatever other miscellaneous whatnot needs a home.
YoungHouseLove says
I wish! I was wracking my brain but it was so huge, we didn’t have anywhere we thought it could work.
xo
s
Kirsten says
Your mention of a green vanity in the kid’s bathroom reminded me of something Sarah Richardson did a couple of years ago (also in a kid’s bathroom) – the green looks somewhat similar? Here’s the link…
http://www.sarahrichardsondesign.com/portfolio/sarahs-house-1/kids-bathroom
Great job guys – looking forward to seeing it all unfold!
K
YoungHouseLove says
So much fun! I love the striped tiles on the wall! We’re doing some lower contrast stripes of tile in the shower. Can’t wait to see how it comes out!
xo
s
Eileen says
Did you guys ever get to see Sarah’s House 4 (http://www.sarahrichardsondesign.com/portfolio/sarahs-house-4)? She worked with a new suburban build. Of course they organize them week by week so you don’t see all of the decisions you have to make at once (like IRL), but I thought that series was pretty nice. But I don’t think there’s a series of hers I haven’t like. :)
Even in these early raw stages, the house is looking -so- great. Congrats guys, this was MEANT for you and your creative, organized, motivated selves!
YoungHouseLove says
Yes, she’s the best and I loved Sarah’s House (although I’m not sure I saw 4, I might have seen 1 and 2?). Wish they had those on Netflix to watch all the way through! Haha!
xo
s
Lil says
“Can you believe that in around three months we should have over fifteen finished spaces to share with you guys?” –> and all those Wednesday afternoons without posts will pay off! LOL.
LOVE that tile for the bathrooms. My heart skipped a beat.
Can you share some more details about the Homearama event? Opens May 1st? How long does it run? You guys have me convinced a trip to Richmond is in order…and I’ve got a girls weekend in the bank.
YoungHouseLove says
Haha! I sure hope they pay off for you guys! It’s so funny because we’re used to slowly upgrading a house over 3-5 years (so we never have a fully redone house in a matter of months). Our heads are spinning about all the after pics and details we should hopefully have by spring! As for the Homearama details, it’s open for the first three weekends of May (thurs through sun). Come on down!!
xo
s
Caitlyn says
Where did you find that AMAZING librarian’s chest and how much was it?? Not that I have ANY room in my house… but holy crap that is a dream piece!
Caitlyn says
Whoops, just saw you already answered – got it!
Amor G. Diy says
Goodluck guys with everything on your plate right now. I don’t know if you guys still sleep, but hey everything seems to sing perfection!
I love your blog, bought your book, and I’ve been slowly starting crafting and DIYing stuff.
YoungHouseLove says
Aw thanks Amor! We sleep, I promise ;)
xo
s
Cassie says
Okay- you guys are officially superhuman. I have no idea how you balance it all!
We have a similar thing in AZ called “Street of Dreams” that switches between cities (it’s kind of funny, because the ones done in the “richer” cities have crazier things). I just went to it a couple months ago and it was AMAZING! Now all I want to do is walk through show homes, haha! Maybe I’ll convince my husband we need to take a trip to Richmond for our birthdays in May:) Do you guys like getting to pick out paint colors and then having someone else do the work for once? (I assume you’re not painting that vanity yourselves…?) I know DIY is your thing, but I feel like since this is such a different experience anyway, it would feel good to not have to worry about finding time for all that stuff too.
YoungHouseLove says
I gotta admit that it’s very very weird to not do that kind of work ourselves (like painting the cabinetry or the walls etc). In some aspects we like it because we’d never meet our deadlines if we did it all with our own two hands, but hearing “they painted the cabinets today” gives us pangs for some reason. Like… “oh man, that sounds like fun.” I know, we’re certifiable! Haha! But we definitely plan to get our hands dirty with the furniture/decorating process (once the cabinets are in and the tile is laid and the walls are painted and the floors are down they just say “ok, fill the house up!” – so we hope to have some DIY art and furniture upgrades for you guys!
xo
s
Erin says
My husband and I built our own house 8 years ago. The decision making process was tough – I was so tired of making decisions at the end! However, I wish that I had put some more time into some of the choices we made – there are a lot of things I wished we had done differently.
I can’t wait to see the finished product. We’re in Richmond, so hopefully we’ll get to see it in person.
Erin says
Sherry! I hugged that same cabinet at Caravati’s!! Love that place.
YoungHouseLove says
Haha, I like that we both hug furniture. Good times.
xo
s
Mindy@FindingSilverLinings says
Woah that was a crazy packed post. You guys are frikkin machines! I looove that wavy glass tile.
Have you considered painting those chairs satin finished gold? Could be cool.
YoungHouseLove says
That would be fun too!
xo
s
Meg says
Totally off topic but I had a dream last night that I met you guys at a pool party. Then when I told you I was a fan of the blog you became standoff-ish. But I covered for you and told everyone it was probably because you are shy and don’t like being recognized in public. I think it stemmed from watching this week’s episode of The Mindy Project (pool party) and seeing your instagram pic about being at the Home Show. LOL!
YoungHouseLove says
That’s hilarious! I think we just get laugh-y and awkward when someone says “hey, I read your blog!” – so no worries about standoffish. Also, I love The Mindy Project. Like a lot.
xo
s
Kara says
I never comment on anything…but I am SO HAPPY to see some info on new construction since we are in the planning stages of a new build (which won’t actually take place for a couple of years…a good thing, because I need time to change my mind a thousand times before I actually “land”). Can you tell me:
1) The ceiling height on the main floor; 2) The door height you selected for the main floor (it looks like it might be taller than the standard 6’8″, but I can’t tell for sure); 3) The door height and transom window dimensions on the glass pocket doors that will provide entrance to the dining room. Also, a source for your doors/windows would be awesome if you have it. Sorry for so many questions! I just think that it’s not enough for you to simultaneously re-do your own house, build an entirely new house, be a wife and a mom, work on “secret” projects and GROW AN ENTIRELY NEW HUMAN. Answering these questions for me will ensure that you’re not sitting around twiddling your thumbs over there. :)
YoungHouseLove says
Haha! You’re so funny, Kara! The ceilings on the main floor are 10 feet and 9 on the second floor. As for the door height, I’m not sure, but maybe 8 feet on the main floor? We’re trying to keep all the door heights consistent on each floor (even though my brain doesn’t recall that exact measurement) so the transom and pocket door’s molding at the top will line up with the other doors, making them all look consistent down the hall if that makes sense (so one isn’t super tall vs. the others). As for the door and window source, it’s all through the builder (he shows us images and we choose the ones we want) so we don’t know that offhand, but we can try to find out and share that in a future post!
xo
s
xo
s
Sommer says
Have you guys experienced any second thoughts/cold feet with a design decision (either with this house or in your normal DIY projects)? Do you stick to what you decided on the first time or cut and run? We bought two light fixtures months ago for our hall and now we’re getting to the point of actually hanging the lights they suddenly don’t feel right.
YoungHouseLove says
Oh yes, we have all sorts of jitters about this since we don’t even have a walled space to stand in and picture things yet! It REALLY helps for us to make mood boards, so we can see how the plumbing and lighting and tile picks all look next to each other on white – just to make sure nothing looks like the odd man out if that makes sense. But even in our own home when we have walls and rooms are coming together, we still have cold feel and regrets sometimes! I would say that’s totally normal and sometimes if things aren’t right in one spot you can find another place for them and it all makes sense. Or you can return or craigslist them- it’s sort of a constant course correction, as you go I think!
xo
s
beyondworklifebalance says
Amazing. And how exciting. I do not know where you both find the time to do all of this. It is like time is totally compressed. And this Habitat for Humanity project more than most…Just wrote a blog post about work life and time compression, partially inspired by all your very cool projects!
http://www.beyondworklifebalance.com/2014/01/15/time-travel/
YoungHouseLove says
Sounds awesome! Off to read it!
xo
s
LMN says
OH MAN IS THIS THE MOST FUN YOU’VE EVER HAD IN YOUR LIFE?!?! such a cool project. can’t wait to see it all finished. i wonder if i can convince my man to drive 8/9 hrs to Richmond…
YoungHouseLove says
Haha! Come and see me LMN!
xo
s
Susan in Colorado says
I don’t know how you do it. When reading your blog, you mention gold fixture and navy cabinet. While I KNOW it will look awesome, I can’t picture it. I go screaming into the other room.. shiny brassy gold fixtures, what ARE they thinking.. LOL.. Gwad I wish I had that sense of style you all have. I KNOW the house will look good, but I see certain words and I just shake my head, then see the final product and go WOW.. Guess that is why ya’ll are the experts and I am some want to be expert. :(
Susan
YoungHouseLove says
Aw thanks Susan, you’re so sweet! I think I have the same reaction when people mention things without a picture. I’m a visual creature so sometimes my brain screams “uh… really?” and then I see it later in person (or even in a photo) and I’m all “Ohhhhhhhhhh. Now I get it. My bad.” – haha! It happens to all of us. It’s like describing a meal to someone and then making it for them so they can taste it :)
xo
s
Andrea says
I’m enjoying watching the progress. My husband and I are searching for land to either build our forever home (6th times a charm!) or take an existing home on land and remodel it into what we want. Just thinking about picking fixtures and cabinets and floors, and designing a house makes me all gooey inside!
theresa says
My head is spinning with all the decision making you have to do. I find it so much easier helping others make up their minds.
Your kiddos bath inspiration reminds me of one of Sarah Richardson designs.
http://www.sarahrichardsondesign.com/portfolio/sarahs-house-1/kids-bathroom
YoungHouseLove says
LOVE that room! Someone else shared the link too! So many fun green accents!
xo
s
Allison says
Enjoyed seeing the progress. John, you are an awesome tour guide!
YoungHouseLove says
Thanks Allison! We were so excited to get you guys up to speed on this. It was well overdue.
-John
FR says
We’re building a house now too! It is semi-custom and we’ve been doing a lot of these fun choices (although you get way more options than we do). Ours is supposed to be done at the end of April.
Question for J & S and whoever else…our exterior is Sherwin Williams Attitude Gray. http://www.sherwin-williams.com/homeowners/color/find-and-explore-colors/paint-colors-by-family/SW7060-attitude-gray/.
We need a front door color but it has to be Sherwin Williams. It’s a double door with windows in it. I’m thinking a cheery yellow or bluish aqua. Anyone have any suggestions? So hard with not being able to test it first!
YoungHouseLove says
Ooh yes, yellow or aqua both would be so nice with that gray! I’d bring a bunch of swatches of colors and hold them up to the gray swatch just outside on your lot (just to see how the light is there). Hopefully one will stick out as being “the one.” Good luck FR!
xo
s
FR says
Thanks Sherry! The gray actually reads either bluish or greenish depending on the light. Its a really interesting color! We picked it after seeing it on another house in the neighborhood and at the time we thought it was a shade of blue.
Will definitely stop by Sherwin Williams and try and grab some swatches!
YoungHouseLove says
Good luck with it!
xo
s
Stacy says
Hi FR! I just had my house painted a similar grey (SW’s Peppercorn https://www.sherwin-williams.com/homeowners/color/find-and-explore-colors/paint-colors-by-family/SW7674/) and the front door is a pink/red color (SW’s Radish http://www.sherwin-williams.com/homeowners/color/find-and-explore-colors/paint-colors-by-family/SW6861-radish/). I love the colors I chose, but if I hadn’t gone with the red I absolutely would have done yellow! I think grey and yellow look amazing together.
I think Sherwin-William’s Citrus (http://www.sherwin-williams.com/homeowners/color/find-and-explore-colors/paint-colors-by-family/SW6906-citrus/) would be GORGEOUS with the main house color you’ve chosen!
(Ugh I really hope all of these links work!)
Steph Nelson says
What is the square footage of this house? I can’t seem to find it anywhere.
That living area looks crazy to place furniture in, can’t wait to see how you do it!
YoungHouseLove says
It got tweaked as it was built, but I believe it’s 3200. To us that’s huge, but it’s the smallest one in the show. We keep winking at each other and saying “small but mighty” – even though we laugh because to us 3200 is big!
xo
s
Allie says
My husband and I are really thinking about building our next home as opposed to buying (we have a builder in the family). When you’ve finished do you guys think you’ll do a “This is what we learned, loved, and hated about building a house” post? I would love you guys forever if you did! :D
YoungHouseLove says
That sounds awesome. Yes, yes, yes!
xo
s
Charlotte says
I’d love a post that details what you have learned on how to make all these decisions (counters, tiles, fixtures, etc.) for an unfinished space at once. Kind of like how you explained your process of picking a paint color in a post. I always find your thought processes insightful and useful!
YoungHouseLove says
Love that idea!
xo
s
Ettie says
I love love love all the items you selected!!! You guys never cease to amaze me. You two are so talented! For a while, I was just reading your posts out of interest since we were renting at that point, but now that we own our own home, it’s soooo enjoyable to search your website for tutorials.
YoungHouseLove says
Thanks so much Ettie! You’re so sweet!
xo
s
Melissa says
I have always wanted to design my forever home, so I am especially interested in your awesome show house work. In fact, if you did one show house post a week, it would not be enough for me :) I can’t wait to see all the awesome details of each room. Will you be able to share a budget of both your fixtures and furniture or its that to much public info for someone else’s home? Keep up the great work, I love following your blog!
YoungHouseLove says
That’s a good question! We’ll have to ask the builder how much he thinks we should share on that front, because I could see the buyer feeling “exposed” if we’re too detailed about loot and stuff like that. It would be fun to call certain things out though, maybe just the splurges and the steals, so anyone else who might want to buy them has that info!
xo
s