The past couple of months have seen quite the flurry of activity in the Homearama showhouse department, which you might remember as the house that we’re helping to design and decorate (along with an amazing team of builders, architects, and other pros) to benefit Habitat For Humanity. You can read some background on it here and check out a floor planning post about it here, but the exciting news is that in a matter of weeks the lot has gone from a patch of dirt to an almost fully constructed home. It has been amazing to witness, so here’s two months of progress boiled down into six pictures:
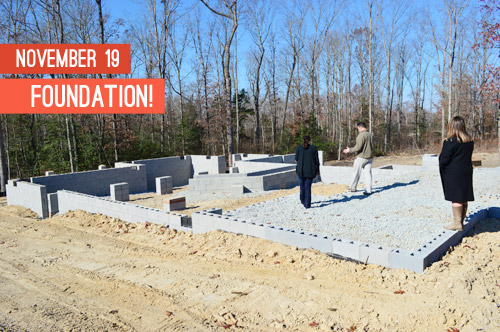
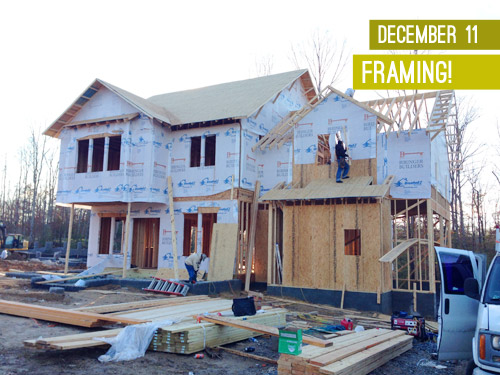
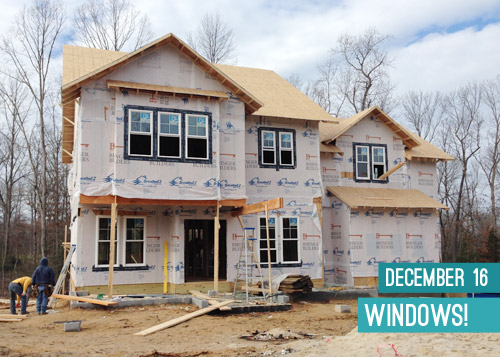
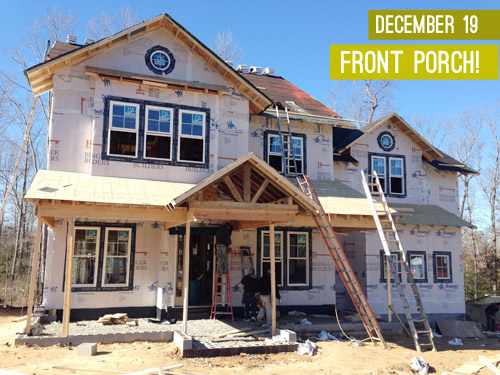
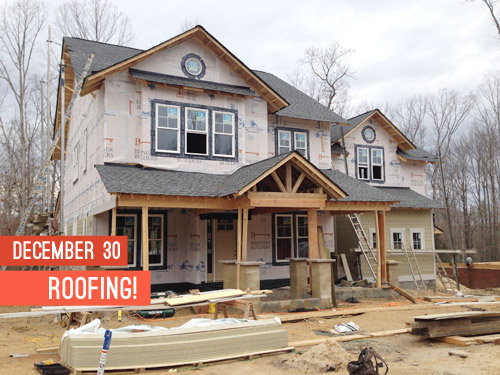
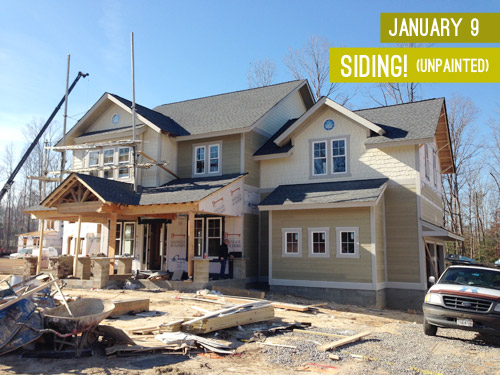
A couple of weeks ago we even shot a little house tour video for you. It’s a bit rougher than our usual tour video – mainly because there are no walls, no furniture, etc, etc – but also with all of the construction noise, the audio that we recorded on site was a mess. So I voiced over the tour again later from home. But at the very least it helps you see how this floor plan has come to life, and mentions a few plans that we have for each room as they come together.
With construction going at hyper speed, it thrust us into design-selection overdrive. Suddenly we needed to be making decisions about lighting, plumbing, flooring, fixtures, and more – all at once. Just so the bones of the house could be built to accommodate them. It completely makes sense that when you’re building a new house you need to know every last tile, cabinet, and sconce that will be going in (to allow for certain accommodations, like proper underlayments and correctly placed fixture boxes) but it has never been something that we’ve done all at once like this.
It’s been exciting, inspiring, awesome, humbling, and overwhelming all at the same time. There has been a huge learning curve, so I like to think that we’re getting better as we go – but for the last eight years of homeownership we’ve been so used to tackling one room at a time (often just choosing one element at a time) – so being tasked with picking a bunch of elements for every room all at once (before anything is even in the space – heck, before there are even any walls up) is definitely exercising a new mental muscle.
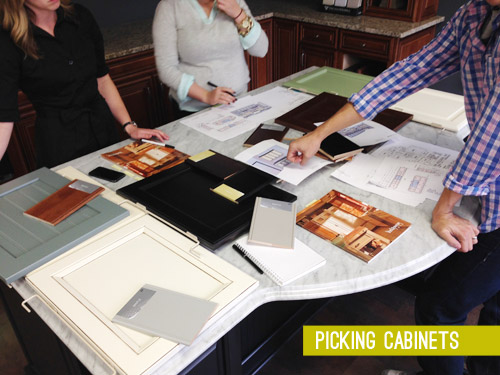
Just to give you an idea, here are the types of decisions that we’ve had to make over the last few weeks:
- selecting 7 rooms worth of cabinetry (including each door/drawer style, paint color/wood tone, configuration/layout & the hardware for each one)
- choosing 5 countertop materials for various rooms (the kitchen, the bathrooms, the laundry room, etc)
- picking out 21 plumbing fixtures (including faucets, sinks, tubs, toilets, and shower sets)
- selecting 44 light fixtures (just anything hard-wired, so this includes chandeliers, flush mounts, pendants, and sconces, but not table lamps)
- doing an electrical walk-thru to pinpoint exactly where wiring needs to go for each fixture (to the inch), along with determining the placement of all can lights, outlets, and light switches
- making 14 tile choices for things like the kitchen backsplash, the bathroom floors and showers, the mudroom and laundry room floor, etc
- picking all of our appliances for the kitchen and laundry room
- selecting door styles for the front door, the garage doors, and every interior door (including specialty pocket doors, all door hinges, and all doorknobs)
- doing a carpentry walk-thru to share detailed plans/photos/sketches for moldings, wainscoting, and built-in features (including shelves, bookcases, benches, mudroom cabinetry, a desk nook, and a bed that’s flanked by two wardrobes)
- choosing the hardwood floor style and stain color
- picking an exterior stone style and pinning down a porch column height
- mapping out a to-scale construction plan for the fireplace and the mantle in the living room
We knew going into this there’d be lots of decisions to make and materials to choose, but we forgot how intricate some of those choices can be when you’re trying to make sure everything meshes together well – not just in style, but also in size and placement. Just today we were coordinating between the counter guy, the cabinet folks, and our plumbing girl to make sure everyone was on the same page (so we wouldn’t end up with a sink cabinet with a counter hole for the wrong type of faucet).
One of our favorite parts of the hunt so far was lighting. You know Sherry loves herself some lights. So we can’t wait to share our finds as they start getting installed and the walls continue to go up.
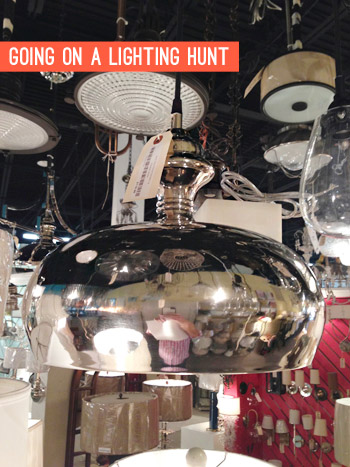
I’m sure those of you who’ve built a home before are nodding along a bit. We’d guess the process is similar, although nothing comes to us pre-packaged like we hear that it can with some new construction homes (i.e. “pick from these three bathroom suite options”). It’s pretty exciting though, because the whole point of Homearama is for each of the seven houses to showcase different styles and (hopefully) interesting ideas for everyone who walks through. So we’ve found ourselves stretching our comfort zone a little in the hopes of creating something fresh and exciting, while still being comfortable and livable. The jury’s still out on how it’s all going to come together, so admittedly we have all of our appendages crossed pretty much at all times.
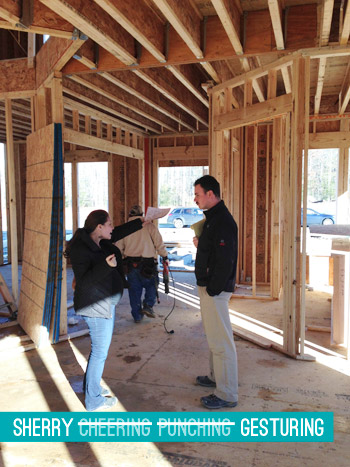
And of course, all of these decisions need to be made within a budget and to meet strict deadlines (we have zero wiggle room since the show opens on May 1st, whether we’re ready or not). We feel extremely lucky that our builder, aka Builder John (pictured above sporting his now-gone mustache for charity from December), is great at keeping us on track. He tells us we’re ahead of schedule, which I hope is true and isn’t just him trying to keep us from stressing out.
As for what else we’ve been hunting for, we would love for our house to have a mixture of new things and awesome secondhand scores, so there has been some of this going on…
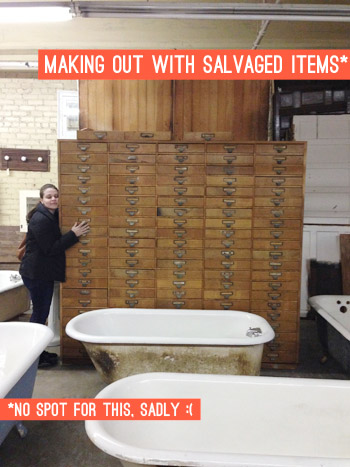
We’re nearing the end of the fixture & finish selection part of the design (at least we hope!) so we’ll soon be transitioning to picking the items that aren’t nailed, wired, glued, or otherwise permanently affixed to house. I’m talking furniture, rugs, bedding, art, accessories, and… wait a minute, I feel a super nerdy color-coded excel spreadsheet coming on. Anyways, once we get a bit more of that done we’re thinking that we’ll start putting together some mood boards so you can see how each room is shaping up, along with photos of them coming together.
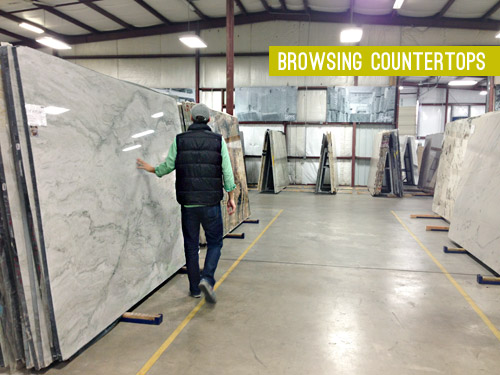
But we couldn’t leave you without a little preview. So here are a couple of items we’re particularly psyched about. Let’s start with some tile – the one of the left is going floor to ceiling in the powder room behind a pedestal sink with a mirror and some pretty sweet sconces. And the tile on the right is for the main bedroom’s bathroom shower. The watery blue glass tile will fill a giant shower wall and the octagonal tile will be on the shower floor.
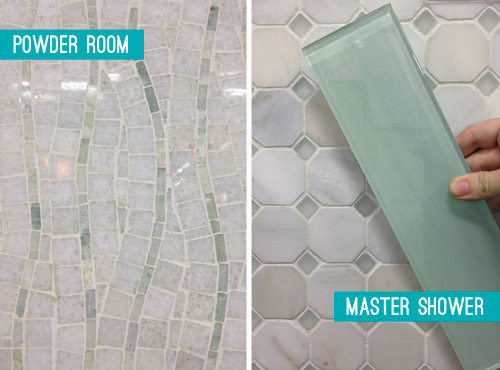
We’re also having some fun with different hardware/lighting choices, like two giant gold pendants that will hang over a big navy blue kitchen island (the rest of the cabinets will be a different, lighter tone). And we’ve chosen crisp five panel doors for each room of the house (like these), which we think will be a nice departure from the standard six panel ones – especially since the exterior of this house is Craftsman-inspired.
Lastly, this isn’t an item, but an inspiration source. We knew we wanted to do the vanity in the kids’ jack-and-jill bathroom in a happy green color. But you know how our last attempt at picking a green vanity color went (seriously, it was bad). So randomly while at Target we spotted this side table, loved the color, and busted out our paint deck right there in the aisle (Sherry has that thing on hand more often than you’d expect). Courtyard Green, here we come!
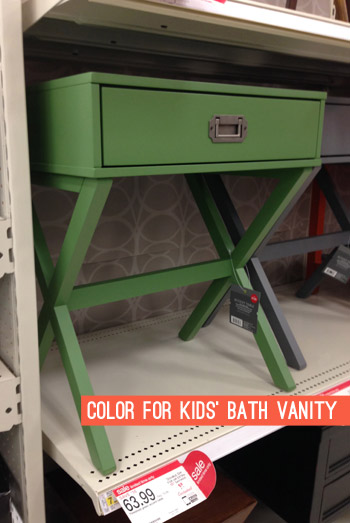
Amongst other things, one of the next big steps is for the exterior of the house to get it painted, which should be happening within the week. In fact we were just out there with three test pots of paint, picking our favorite (along with choosing the trim color). So stay tuned for that update! We were also thinking it would be fun to open up some things in the showhouse to votes by you guys (like the color of the front door, for example) so stay tuned for those as we go. Can you believe that in around three months we should have over fifteen finished spaces to share with you guys?
Psst – Wanna see the finished showhouse? Click here for Our Full Showhouse Tour, which includes final pictures of every room, the floor plan, budget info, a video walk-through, and shoppable showhouse furniture & accessories.

Alex says
So, so exciting!!!
I am wondering how much of the budgeting you have to do, or do you have to do any? Did they say “Here is $XXX,XXX; we need a house in May,” or was it already broken down, as in you know you can spend x amount on flooring, x amount on LR accessories, x amount on lighting throughout, x amount on paint, etc., etc.? Does each house get an accountant or assistant who helps keep track of receipts and budget and design appointments? This is all so interesting to me, sorry for the questions! And you mentioned being under budget on some things like the countertops, so does that mean you can “roll over” what you didn’t spend and get some swanky lawn jockeys or front lawn fountain a la April Fools 2010? Just curious! Keep up the great work!
(P.S. You’re right, 3200 IS HUGE. Huge, huge huge. :) Of course, our apt is smaller than your deck, so our perspective might be off a tad.)
YoungHouseLove says
Good questions! We have divided budgets, so they might say “ok, you have x amount for all the fixtures you need, and x amount for all the lighting” and we just work with whichever vendor we’re with to stay below that mark. So with each vendor they keep track of money and they bill the builder directly, so we don’t pay or keep budget spreadsheets, but each distributor is sort of in charge of that (the tile guy is in charge of billing the builder, but the builder approves the charge to be sure it’s within his range, etc). We also have a decorating budget, so we’ll start to buy things for the house directly and just save receipts and turn them all in at the end and get reimbursed (that’s how it works with other projects, like the children’s hospital). We have one giant envelope of receipts by the end. Haha!
xo
s
Alex says
Ah, I see. Cool, thanks so much for taking the time to answer! :)
Looking forward to the next installment; your blog is chock-full of good stuff these days! Loving it!
YoungHouseLove says
Thanks Alex!
xo
s
Jacelyn says
Sherry,
Love love love the salvaged drawers. Oh so cool. Doesn’t it make you want to build a room to put them in?!?!?
John,
My husband laughs because I have spreadsheets for EVERYTHING. Color-coded and all. Embrace your organization! Some of us think it’s awesome.
YoungHouseLove says
So funny! John loves him some spreadsheets. And yes, for those drawers, I would build another room. Now that I think about it, I’d like to build maybe three for all the things I love but have no place for. Haha!
xo
s
Maddie says
EEEEEE!!! SO exciting! I’ve been waiting for this post and it’s so cool to see how this process has been working! SO proud of you, this is such an amazing and fun thing you’re doing!
YoungHouseLove says
Aw thanks Maddie!
xo
s
Barbara says
Off the DIY topic, but I suspect your builder’s mustache was for the month of November…or Movember as the charity is known. It raises awareness and research funding for men’s health issues and men grow a “mo” for the month and participate in fund raisers (such as 5k races). We only discovered this worthwhile effort last November when our son and some other family members joined in because of my husband’s aggressive prostate cancer diagnosis.
YoungHouseLove says
Oh yes, we love Movember! Lots of guys do it here! Our builder’s was actually growing his for another charity in December (it’s called Mustaches for Kids – such a great cause).
xo
s
Chelsea says
I am SO EXCITED about those bathrooms!!! And the rest of the house :) Can’t wait to see more pictures and sources in the future. Keep up the good work, Petersiks! Making me want my own place even more.
Laurie says
Man, that DOES sound overwhelming! I know how long it has taken me just to find the right curtain rod for my sliding glass door, I can’t imagine how tricky it would be to be picking everything out at once.
That’s a lot of visual to keep in your head.
Can’t wait to see it guys!
Tania @ Run To Radiance says
Omighosh I NEED that giant salvaged drawer thingy!!!!!!! Real bad! I had to walk away from something similar- it was out of budget and giant, and broken, but it was an antique drafting desk with drafting drawers…..it was so sad. My husband had to drag me away. Tears.
YoungHouseLove says
Oh man, I can relate! It’s hard to walk away!
xo
s
Susan says
That house is going to be amazing. Can’t wait to see it when it is all finished. I love your tile selections. The tile in the powder room is so different and cool. I just laid tile yesterday in our master bath. I was so nervous and panicky before we started. The pattern is the same one you are using in the master shower only white with black. I felt so empowered when we finished but boy that is hard work, especially when you are not a spring chicken:)
Amy says
Completely geeking out at the thought that we might get to vote on something that will be included with the house. Awesome idea guys! :)
YoungHouseLove says
Wahoo! I can’t wait! You guys surprise us sometimes, so it should be fun!
xo
s
Alison says
I’m curious how close (or not) this process for you guys has resembled the process of buying a new home (which my husband and I are nearing the end of ourselves!). I know you said you didn’t have “pre-packaged” suites of options, but most builders have design centers or coordinators that give you many different options but certain parameters to work within, often limited by brand… e.g. one line of cabinetry to pick from, one or two lines of plumbing fixtures with lots of different options, a few main appliance lines, one counter supplier with numerous levels of upgrades, etc. In our case there were tons of choices to make all at once, but we still had to work with what the builder design center offered. Did you guys do this too, or were you just able to pick whatever you wanted within budget?
YoungHouseLove says
That’s fun! We had vendors the builder loved working with and price ranges he was aiming for (so we had to stay within certain parameters) but for example at his tile store or countertop place, everything was available to us, we just had to juggle things to make it within the budget (ex: we could pick one high end thing if we balanced it with a lower end one instead of being stuck only doing medium range things across the board). We also got to bring in some companies that we love as well, so we hope to have more of a range of things to share with you guys!
xo
s
Trisha says
The house is coming along nicely!
We’re currently building our custom home and I cannot wait until you share the lighting details (please say you’ll share the details of the lighting!). I’m currently struggling BIG TIME with choosing ours.
And feel free to start offering mood boards again, cause I could use the help! Ha!
Lindsay says
Do you think you will have the option to live in this house eventually?
YoungHouseLove says
No way, it’s way out of our budget and we love our house (we want to be here forever) but it’s fun to pretend that it’s ours. It’s our baby! Haha!
xo
s
Jennie says
I know the feeling of picking all the elements of a house before it is even standing in front of you. We have been working on an addition for the past nine months. It essentially doubled the size of our house, and involved tearing off the entire back of the house, as well as all the exterior finishes! It also meant months and months with no kitchen :) It was very difficult to decide on materials, lights, plumbing fixtures, etc. before we even had walls … But now we are in the home stretch, and it feels so gooooood. :) Great work in the house so far, you guys! I almost did a double-take when I saw the exterior, because it reminds me of my own architecture! Very nice!
YoungHouseLove says
That’s so cool Jennie! Congrats!
xo
s
Krystle @ Color Transformed Family says
I think it is so cool that you get to select finishes for an entire new house. I’m sure the best part is that you don’t have to pay for it. It’s looking great.
stephanie says
You may have already mentioned this, but I could not find/remember. What part of Richmond is this house in?
YoungHouseLove says
It’s at Magnolia Green in Veranda Oaks (off of Otterdale Rd).
xo
s
Rosie S says
Sheesh….it is taking me MONTHS to just pick out a kitchen backsplash! I am impressed!
YoungHouseLove says
Haha, I know what you mean! I’m a “mull it over” gal too most of the time!
xo
s
Lindsey says
LOVE your tile choices for the bathrooms. I was thinking the same for our bathrooms in our home. Something classic, and with a little shot of cool color. Beautiful!
YoungHouseLove says
Thanks Lindsey! We can’t wait to see them go in!
xo
s
Jessica Horton says
I love seeing y’all go through this process. We were in about the exact same stage last year with our home! It’s crazy how all those teeny-tiny details must be sorted out almost before you start building anything! I was thankful I had a clear vision of where all the furniture would go, and what needs we wanted met while in the design process. … we moved in back in June…. can’t wait to get more goods done this weekend!
http://www.jjhortonphotography.com/uncategorized/2014-house-to-do-list/
YoungHouseLove says
Love your site! Thanks for sharing a link!
xo
s
ash says
That cabinet Sherry was hugging would have came home with me. Even with nowhere to put it now, it would go into “the hoard”. The hoard is pretty much the only reason we have a third stall on the garage:)
I can’t get that cabinet out of my head, seriously. I have issues.
YoungHouseLove says
Haha, it was hard to walk away – let me tell you!
xo
s
Ashley says
Three things:
1. I adore your tile choices.
2. That salvaged store is awesome- I’m in Atlanta, how can I find one near me???
3. (Totally unrelated) Did you guys see the fireplace makeover they featured on Design*Sponge today? It’s awesome and I totally think you guys should do something similar. http://www.designsponge.com/2014/01/before-after-a-kitschy-midcentury-fireplace-goes-from-shabby-to-chic.html
YoungHouseLove says
Holy cow that’s so awesome! Thanks for the link! And as for a salvage store, I’d google your city and the words architectural salvage to see what comes up!
xo
s
Elizabeth says
Can you share where the picture of the pendant light is from? Would love that in our home!!
YoungHouseLove says
That’s from Shades of Light, so maybe check their website?
xo
s
Cori says
How do you guys keep from getting completely overwhelmed from so many choices to make all at once? I remember when I was planning my wedding, I got so tired of make SO MANY decisions, from big to small, that by the end, I just felt like saying, “I don’t care, do whatever you want!” Do you guys just have this gorgeous vision for the house and know exactly what you want, or do you have a method to help control the chaos in your head?
The house is looking awesome, by the way, even with just studs. I totally want to move in!
YoungHouseLove says
Oh man, it’s hard! The best thing for us is to make mood boards of everything. It just helps us picture how the tile and the hardware and the cabinet will all look together. It’s so hard to try to picture that in your mind. I think it just makes us feel more in control – like it’s a form of “processing” everything. Haha!
xo
s
KELLY says
Hi guys, we have built 3 houses (one as owner builder where my husband literally built it) in 10 years and about to embark on our fourth I want to tell you it never gets easier. So many awesome choices out there and you want to make the right ones. I do however draw inspiration from your blog and try to think outside the box to reduce costs and get something more unique to other homes. All the best…..
YoungHouseLove says
Aw thanks Kelly! All the best to you too!
xo
s
Stefanie says
Wow, this is so different from what I remember about the construction of my parents’ house! In Germany we build houses with brick walls and concrete ceilings, so it is really interesting to see how the process is in the US. I guess it goes much faster with wood and drywall!
YoungHouseLove says
That’s amazing! I love hearing about regional things like that!
xo
s
Ann says
I have almost the same 5 panel door for my bathroom remodel. We’re going to replace all of our interior doors with that style as time and money allows. Love it! I was inspired by a door to a laundry room on houzz.com which you can see at http://www.houzz.com/photos/389282/Woodinville-Retreat-transitional-laundry-room-seattle.
YoungHouseLove says
That’s amazing! What a cool update to make over time!
xo
s
AMY says
Can you tell me where you were browsing for countertops? Looking for a warehouse!
YoungHouseLove says
We were at Arc Marble & Granite. I think if you google it’ll come up. Really nice folks there!
xo
s
Amber @ Wills Casa says
We are going through the building process right now. It’s a complete custom job that we started in April and are still going. It’s exhausting and exhilarating at the same time!
http://www.willscasa.com/category/building/
YoungHouseLove says
That sounds awesome Amber! Good luck with everything!
xo
s
Paula M. says
What an amazing list of things you’re tackling! Man, I can’t even decide on the tile, vanity top and accessories that I want for my one bathroom in that amount of time, let alone make all those decisions for all those materials and rooms!
This is kind of a BIG question, and someone else may already have asked this in this Comment thread, but apart from related tips that you’ve shared over the years during your own home remodeling, do you have any additional tips for refining or whittling down the time spent on materials searches; or favorite go-to places for buying products; (preferably online, since I’m in California, not Virginia); or other techniques that you are using to focus and facilitate your searches, evaluations and decisions about which materials and products to buy? …. I ask partly because I find myself going around in circles online, seeing a lot of the same (or similar) unappealing stuff over and over, or prices way out of my range, or limited stock at local brick-and-mortar businesses.
Thanks!
YoungHouseLove says
Let’s see, we like to do as much online “previewing” as we can (meaning we might see if something is online at Target before running there if we’re uncertain it’s there) and I’ll call a place to see if they carry something to save ourselves a trip, and we generally just try to do things in an order that makes sense around time so we’re not doubling back, sort of working our way around if that makes sense. And lists. They keep me organized. So I don’t leave a store without something I need.
xo
s
Michelle @ A Healthy Mrs says
What a cool & fun process! It’s neat to see how it all works!
Angel says
I am head over heels! I have wanted more show house info forever, and this post really delivers. Everything looks great so far, just makes me want more! Great job guys :)
YoungHouseLove says
Aw, thanks Angel! We’re so excited to share everything as it comes together!
xo
s
Jennifer says
You are living my dream! When we started building our house in 2010 (which also was when I first started reading your blog, for that very reason!), I totally thought it’d be like that. I wanted to make every decision, down to the faucets and door knobs! Unfortunately this was NOT the case, and I left the whole experience very disappointed. They have “streamlined” the process so much (probably to keep from overwhelming people…not everyone is as decisive about home décor as I am!) that I felt like everything was settling for the best of three options (none of which I would’ve wanted in the first place). But I guess the beauty of that is now I have been able to experience both sides–the building process (which was a lot of fun, despite how I am complaining) and now the process of slowly making renovations to take it from builder grade to what I was envisioning when we started.
YoungHouseLove says
Oh man, that stinks that it was so “streamlined” but I love that you’re not giving up and adding your own spin as you go! Good luck with everything Jennifer!
xo
s
Rebe says
Oh this post brings back memories for me! My Aunt and Uncle built their house from basement up (he’s an architect) and now that their kids are grown, they are building houses for them as well – all completely nights/weekends/holidays b/c only family members are working on them so it takes them a little over a year to finish everything in addition to their day jobs.
Of course, the houses have some features I currently don’t like (a 3rd bedroom that is only accessible through another bedroom not to mention I love OLD houses) but it has been completely amazing to watch it all happen and get to be around to see all the choices when they are made and then when they are put into the house!
YoungHouseLove says
That’s amazing about everyone working on them and building from the basement up!
xo
s
Linda says
Wondering (and so hoping) if you would be willing to share the salvage source for the multi-drawer piece? LOVE it!
Thanks.
YoungHouseLove says
That was Caravati’s here in Richmond!
xo
s
Paula M. says
By the way, I don’t know if this is an issue with my browser settings only, or something you need to address with your website, but when I moused over the house tour video just now (or maybe after I clicked Play), I got a pop-up box that said something like “View your arrest record now!” …. This isn’t a complaint, but just a heads up in case it’s something that needs addressing on your end.
(I was able to close the box with no problems.)
(and no, I’ve never been arrested for anything – LOL!)
Paula M. says
… oh, and there’s also a “year’s worth of diapers” mini-banner pop-up ad that comes up over the house tour video for me (which is weird in my case, since I have no kids, so this isn’t some kind of behavioral ad based on my online browsing habits, but may, instead, be something specific to your site).
Again, the ad is easily closed out, so this isn’t a complaint, but FYI if that’s something you don’t actually intend to have on your website, since it seems to me that your site (unlike so many others) is blissfully devoid of pop-ups :) ….
YoungHouseLove says
So strange! Thanks for the heads up!
xo
s
YoungHouseLove says
Ack, thanks so much Paula! That’s definitely not authorized (we hate pop ups like crazy and always try to hunt them down and block them). Thanks for the tip!
xo
s
Chez says
I don’t understand how this house is being built so fast? The house down the street from us has been under construction for almost a year and still has a long way to go!
YoungHouseLove says
I wonder if it’s just more men working at a time (these seven builders have so many teams going at once since they’re all aiming for the same April/May deadline). It also could be that some types of houses can go up faster (brick vs siding, or full basements vs. crawl spaces?).
xo
s
theresa a. says
question for you guys, since you’re getting to design this house from scratch, pick every element, etc., would you say it is your dream house? will it be hard to leave it at the end? looks amazing so far, can’t wait to continue following your progress!
YoungHouseLove says
I definitely think it’s becoming our baby! But we’re very excited to see it completed and sold at the end of all this. As for the design, I’d say it’s really an amazing adventure, but it’s not 100% for us if that makes sense (we’re creating it for a fictional family in our minds, so we’re trying to do fresh things to keep it interesting, but also nothing too polarizing). I think if it were ours we might be a little more “personal” about certain aspects if that makes sense, instead of doing something we hope the masses will find interesting. For example we might do something that works specifically for our family (function/style wise) but not something that we think would necessarily work for anyone else… whereas in this house we don’t want to do anything that we think is too specific to just us if that makes sense.
xo
s
Meghan says
I was so excited for this post – and have not been let down! I literally said, “yay!” out loud when John said we are enclosing the toilet in the master bathroom. Also I am drooling over the tile – we are hoping to do our master bathroom this summer and I so want marble. If I could touch it, I would totally be petting it right now saying, “oh so pretty”
I can’t wait to see this all together :-D
YoungHouseLove says
Wahoo! That’s so sweet Meghan. We were so excited to share the details!
xo
s
Erica says
I am drooling over that master shower tile. OMG. I wish I had somewhere in my house to put it, because I’d run out right now and buy it!
I also love the green for the vanity. I have seen that table at Target a few times, and I want it! Such a gorgeous green!
I can’t wait to see it all come together!
YoungHouseLove says
Thanks Erica!
xo
s
Jamie says
This might just be my favorite project you guys have taken on! I come from a family that has built several homes and it’s such an exciting process!! Cannot wait to see it all come together!
YoungHouseLove says
Thanks so much Jamie!
xo
s
Sue says
I am seriously in love with those bathroom choices! Especially the powder room tile. I may have to hunt that one up (or something similar, since you say it’s from a local store). Can’t wait to see the finished project!
Cassie Dearborn says
Weird question, why is a window framed in the guest room with no window in it? Was that a mistake, a design change, or room for a future window?
YoungHouseLove says
Good catch! They originally put it in the wrong spot but the builder moved it over to the right spot.
xo
s
Erin says
I’ve had my own interior design business for the last four years and have been an interior designer for the past 13. Thank you for shining a realistic light on how difficult my profession really is. Its not just one room at a time…its a WHOLE HOUSE. I wouldn’t change what I do at all, but watching design shows where an entire home comes together in a half hour sets very unrealistic expectations for a client. And, having this been your first whole house, its EXHAUSTING isn’t it? Wine is a necessary component in ANY designers life :)
YoungHouseLove says
Haha, I love it! And I can completely see how people must glorify your job (heck I think it sounds amazing to be a designer) but I can also completely relate to the fact that an entire house has about 7,000,000 moving parts, so it’s not just about finding pretty lamps and calling it a day!
xo
s
Mary says
Sherry,
I’ve been following your family’s blog for a while now and I’m so impressed with the projects you guys undertake, especially this Habitat for Humanity house! I also live in Richmond and I was wondering where you guys go for thrifting furniture (like the picture above with the claw foot tubs and catalog cabinet was taken)? I know you mentioned how much you guys like checking out Love of Jesus Thrift Store; are there other spots you would recommend? I’m always on the look out for nice vintage pieces that I can remake or revitalize as a fun weekend project. :)
YoungHouseLove says
Aw thanks Mary! We love Love of Jesus Thrift, Diversity Thrift, Class & Trash, and Caravatis (where we found that giant catalog cabinet). They tend to vary in prices and finds (sometimes it’s a hit and sometimes it’s a miss) but we pop in on them regularly and seem to have decent luck from time to time! I think if you google those names their locations should come up for ya :)
xo
s
Teresa says
John & Sherry,
So exciting…I cant wait to see the home when its finished since I live in the Richmond area. BTW… can you disclose where you are picking out the granite/and or marble from? We will be replacing our countertops soon.
Teresa says
Never mind…. I read the previous post where you mentioned that it was Arc Marble and Granite. Thanks!!!
Liz says
We just built our own house in Colorado, and it was quite the experience! Its crazy how quickly it goes from foundation to framing! We broke ground the first week in June and we were closing and moving in at the end of September :) We kept ours pretty standard so we can upgrade when we want to, but we have a much more flexible schedule lol.
YoungHouseLove says
That’s so exciting Liz! All the best with everything!
xo
s
Katie M says
I was at Target today and saw that exact same green side table, but for $79.99! Darn those Chicago price hikes :(
YoungHouseLove says
Booo!
xo
s
Emilie says
Hi Sherry & John !
I’m a young architect from France, and i must say I’m a little bit confused with this project. Maybe you explained it earlier but i don’t understand the point of “showhouses”. I think we don’t do that in France, i’m really not familiar with it so my question is : who will live in the house when it’s finished ? Will it be sold ? It’s a little bit funny to build and decorate a whole house if you don’t know who will live there ?
Besides, i’ve never heard you talk about environemental measures you may have take for this construction ? Where do the materials come from ? Are there local ? What kind of insulation ? heating ?
I’m really curious about how you build a house in the US vs in Europe nowadays ( and of course i can’t wait to see the finish look )
Thanks !
Emilie
YoungHouseLove says
Thanks Emilie! John The Builder likes to choose environmentally friendly materials and energy efficient appliances and fixtures (like certain insulation, windows and doors, heating/cooling systems, appliances, toilets that save water, etc). We’d love to dive more into that in a future post (admittedly we don’t know all the details like the exact insulation type)! As for how a showhouse event like Homearama works here, some of them are for a cause (ours is to benefit Habitat For Humanity) and it’s a local event where people get to walk through seven new homes and see them all decked out. So someone will get to buy the house and a chunk of the sale price will go to Habitat, as well as a chunk of ticket sales to the event, and our entire fee. The furniture and decor are also for sale and available to anyone who attends the show (so the person buying the house doesn’t have to buy it completely furnished, although they could buy the pieces they love while others buy the rest).
xo
s
Debbie says
when we decided to build our 6th home which will serve as our new “home base” (the rest are glorified vacation homes that we impossibly try to divide our time at). we drew out the whole thing ourselves. me old school at my drafting table w/ grid paper & pencil & my BF w/ auto cad. then we went in search of the perfect lot & THEN we went to an architect. by this time in the time line though we’d already filled one 2400 sq foot heated storage unit (& 1/2 of another one) w/ building materials, furnishings & decorating items that we’d picked up in our travels around the globe (some of which spent months in shipping container on one various ocean or another). the architect wasn’t thrilled to design a house that was already designed around furniture, fixtures, appliances, windows & flooring etc… that was already purchased. the only reason we needed an architect was because the city engineers won’t accept plans this elaborate that you do yourself, even though we have our own manufacturing plant that designs multi million dollar ag facilities all over the world. they don’t think the same physics apply…go figure. everyone I know thinks we are crazy, but that’s just the way we like to do things & what keeps the experience enjoyable for us. they still need to do all the underground work, sewers, roads, etc.. but we hope to start actual construction on the compound in 2015. we put so much of ourselves in these homes that it makes it impossible for us to ever sell any of them. we call ourselves home collectors instead of homeowners. I suppose whenever it stops being fun, we will have to find a new hobby.
YoungHouseLove says
Woah! That sounds like such a big project!
xo
s
Meg says
15 finished spaces, and a baby!!! Can’t believe your tackling all that, but also very jealous! Are you using the slab in the photo? I’d love to know what it is! I build restaurants for a general contractor and I LOVE going to the stoneyard with the architect to pick the bar tops. Even though I have no say, it’s just a really awesome place to be. I’d love to change our kitchen counters to something just like that beauty John found… I was looking at Vermont Marble.
YoungHouseLove says
Thanks Meg! That wasn’t the one we picked but we petted a whole bunch of them! Can’t wait to share all the details on the counters – maybe in a few weeks?
xo
s