The past couple of months have seen quite the flurry of activity in the Homearama showhouse department, which you might remember as the house that we’re helping to design and decorate (along with an amazing team of builders, architects, and other pros) to benefit Habitat For Humanity. You can read some background on it here and check out a floor planning post about it here, but the exciting news is that in a matter of weeks the lot has gone from a patch of dirt to an almost fully constructed home. It has been amazing to witness, so here’s two months of progress boiled down into six pictures:
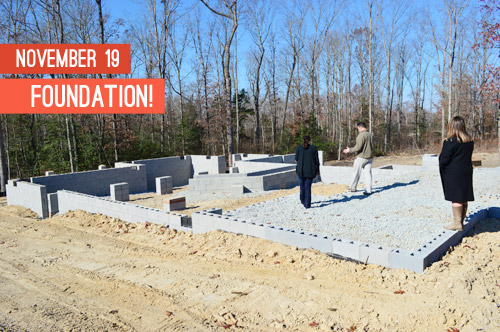
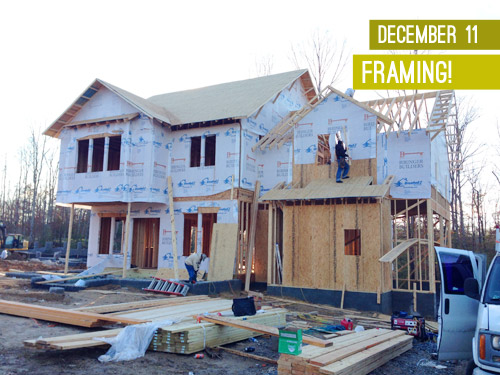
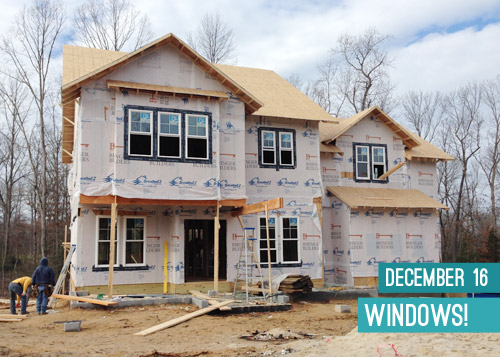
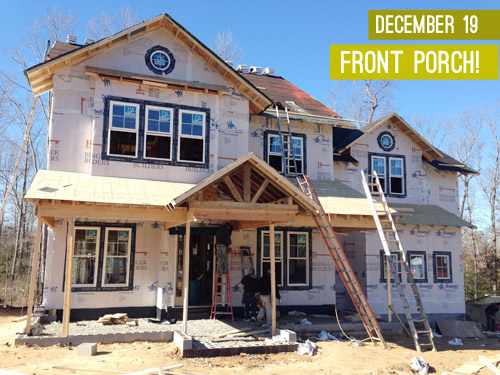
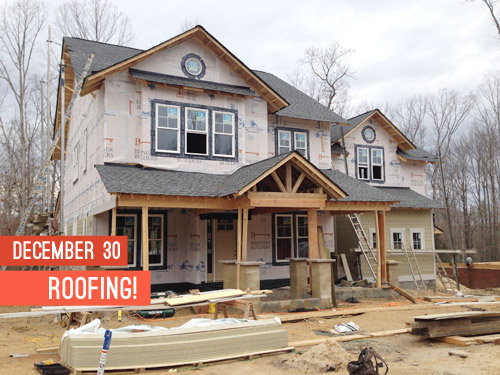
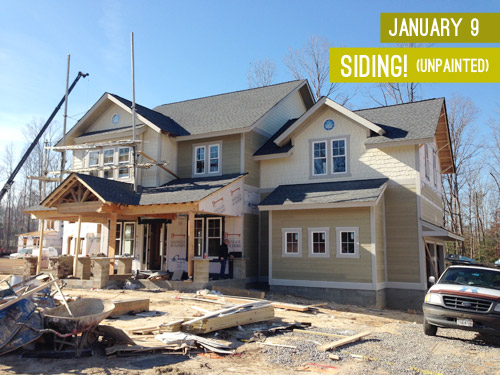
A couple of weeks ago we even shot a little house tour video for you. It’s a bit rougher than our usual tour video – mainly because there are no walls, no furniture, etc, etc – but also with all of the construction noise, the audio that we recorded on site was a mess. So I voiced over the tour again later from home. But at the very least it helps you see how this floor plan has come to life, and mentions a few plans that we have for each room as they come together.
With construction going at hyper speed, it thrust us into design-selection overdrive. Suddenly we needed to be making decisions about lighting, plumbing, flooring, fixtures, and more – all at once. Just so the bones of the house could be built to accommodate them. It completely makes sense that when you’re building a new house you need to know every last tile, cabinet, and sconce that will be going in (to allow for certain accommodations, like proper underlayments and correctly placed fixture boxes) but it has never been something that we’ve done all at once like this.
It’s been exciting, inspiring, awesome, humbling, and overwhelming all at the same time. There has been a huge learning curve, so I like to think that we’re getting better as we go – but for the last eight years of homeownership we’ve been so used to tackling one room at a time (often just choosing one element at a time) – so being tasked with picking a bunch of elements for every room all at once (before anything is even in the space – heck, before there are even any walls up) is definitely exercising a new mental muscle.
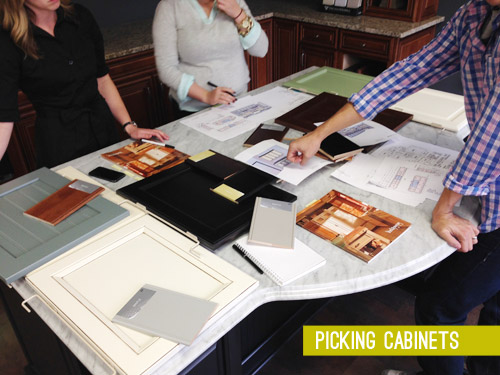
Just to give you an idea, here are the types of decisions that we’ve had to make over the last few weeks:
- selecting 7 rooms worth of cabinetry (including each door/drawer style, paint color/wood tone, configuration/layout & the hardware for each one)
- choosing 5 countertop materials for various rooms (the kitchen, the bathrooms, the laundry room, etc)
- picking out 21 plumbing fixtures (including faucets, sinks, tubs, toilets, and shower sets)
- selecting 44 light fixtures (just anything hard-wired, so this includes chandeliers, flush mounts, pendants, and sconces, but not table lamps)
- doing an electrical walk-thru to pinpoint exactly where wiring needs to go for each fixture (to the inch), along with determining the placement of all can lights, outlets, and light switches
- making 14 tile choices for things like the kitchen backsplash, the bathroom floors and showers, the mudroom and laundry room floor, etc
- picking all of our appliances for the kitchen and laundry room
- selecting door styles for the front door, the garage doors, and every interior door (including specialty pocket doors, all door hinges, and all doorknobs)
- doing a carpentry walk-thru to share detailed plans/photos/sketches for moldings, wainscoting, and built-in features (including shelves, bookcases, benches, mudroom cabinetry, a desk nook, and a bed that’s flanked by two wardrobes)
- choosing the hardwood floor style and stain color
- picking an exterior stone style and pinning down a porch column height
- mapping out a to-scale construction plan for the fireplace and the mantle in the living room
We knew going into this there’d be lots of decisions to make and materials to choose, but we forgot how intricate some of those choices can be when you’re trying to make sure everything meshes together well – not just in style, but also in size and placement. Just today we were coordinating between the counter guy, the cabinet folks, and our plumbing girl to make sure everyone was on the same page (so we wouldn’t end up with a sink cabinet with a counter hole for the wrong type of faucet).
One of our favorite parts of the hunt so far was lighting. You know Sherry loves herself some lights. So we can’t wait to share our finds as they start getting installed and the walls continue to go up.
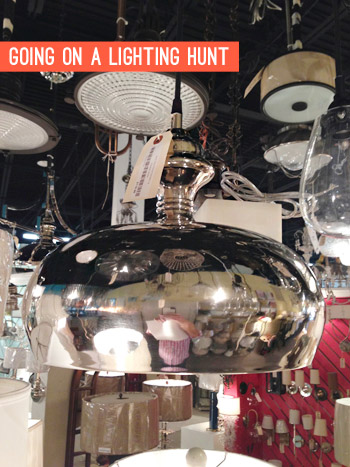
I’m sure those of you who’ve built a home before are nodding along a bit. We’d guess the process is similar, although nothing comes to us pre-packaged like we hear that it can with some new construction homes (i.e. “pick from these three bathroom suite options”). It’s pretty exciting though, because the whole point of Homearama is for each of the seven houses to showcase different styles and (hopefully) interesting ideas for everyone who walks through. So we’ve found ourselves stretching our comfort zone a little in the hopes of creating something fresh and exciting, while still being comfortable and livable. The jury’s still out on how it’s all going to come together, so admittedly we have all of our appendages crossed pretty much at all times.
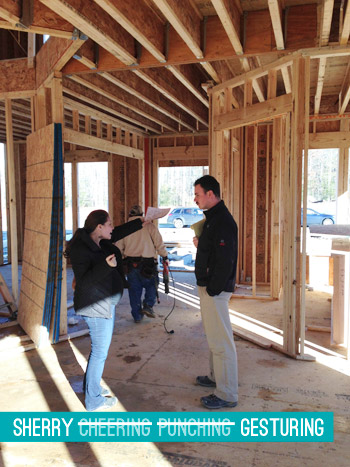
And of course, all of these decisions need to be made within a budget and to meet strict deadlines (we have zero wiggle room since the show opens on May 1st, whether we’re ready or not). We feel extremely lucky that our builder, aka Builder John (pictured above sporting his now-gone mustache for charity from December), is great at keeping us on track. He tells us we’re ahead of schedule, which I hope is true and isn’t just him trying to keep us from stressing out.
As for what else we’ve been hunting for, we would love for our house to have a mixture of new things and awesome secondhand scores, so there has been some of this going on…
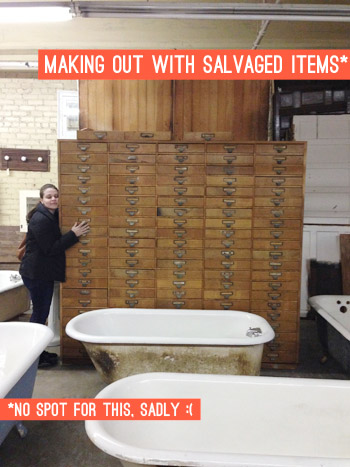
We’re nearing the end of the fixture & finish selection part of the design (at least we hope!) so we’ll soon be transitioning to picking the items that aren’t nailed, wired, glued, or otherwise permanently affixed to house. I’m talking furniture, rugs, bedding, art, accessories, and… wait a minute, I feel a super nerdy color-coded excel spreadsheet coming on. Anyways, once we get a bit more of that done we’re thinking that we’ll start putting together some mood boards so you can see how each room is shaping up, along with photos of them coming together.
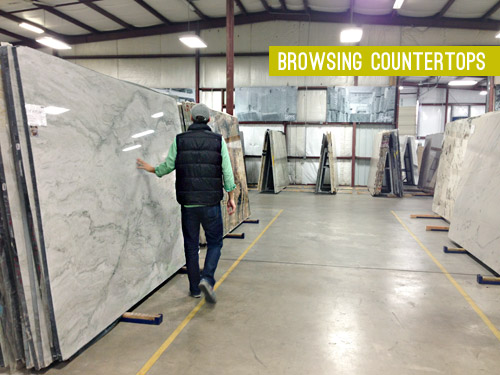
But we couldn’t leave you without a little preview. So here are a couple of items we’re particularly psyched about. Let’s start with some tile – the one of the left is going floor to ceiling in the powder room behind a pedestal sink with a mirror and some pretty sweet sconces. And the tile on the right is for the main bedroom’s bathroom shower. The watery blue glass tile will fill a giant shower wall and the octagonal tile will be on the shower floor.
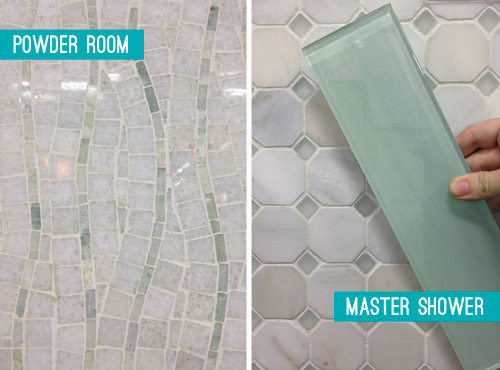
We’re also having some fun with different hardware/lighting choices, like two giant gold pendants that will hang over a big navy blue kitchen island (the rest of the cabinets will be a different, lighter tone). And we’ve chosen crisp five panel doors for each room of the house (like these), which we think will be a nice departure from the standard six panel ones – especially since the exterior of this house is Craftsman-inspired.
Lastly, this isn’t an item, but an inspiration source. We knew we wanted to do the vanity in the kids’ jack-and-jill bathroom in a happy green color. But you know how our last attempt at picking a green vanity color went (seriously, it was bad). So randomly while at Target we spotted this side table, loved the color, and busted out our paint deck right there in the aisle (Sherry has that thing on hand more often than you’d expect). Courtyard Green, here we come!
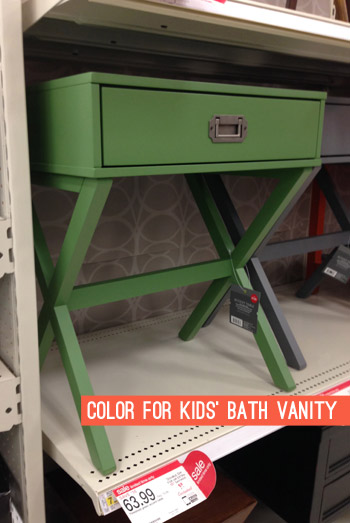
Amongst other things, one of the next big steps is for the exterior of the house to get it painted, which should be happening within the week. In fact we were just out there with three test pots of paint, picking our favorite (along with choosing the trim color). So stay tuned for that update! We were also thinking it would be fun to open up some things in the showhouse to votes by you guys (like the color of the front door, for example) so stay tuned for those as we go. Can you believe that in around three months we should have over fifteen finished spaces to share with you guys?
Psst – Wanna see the finished showhouse? Click here for Our Full Showhouse Tour, which includes final pictures of every room, the floor plan, budget info, a video walk-through, and shoppable showhouse furniture & accessories.

Ashley says
Hello! Beautiful bathroom tile choices. What is the name of the long watery blue glass tile in the master bathroom? Where can I find it? Thanks, Ashley
YoungHouseLove says
Thanks Ashley! That’s from The Tile Shop and it’s glass tile (called “New Haven”).
xo
s
Sharon says
I love you guys and your blog! But, would you consider changing the font size of your blog to something larger, for those of us who aren’t 20 somethings? Just thought I’d ask. :)
YoungHouseLove says
Thanks Sharon! Someone mentioned a tip to do a zoom on any site so you can see the type larger. I forget what it is, but it’s a simple key command. Anyone know it to help Sharon out? Oh wait, I just googled it and it’s the control button plus the plus sign key (or on a mac it’s command and the plus sign). Hope it helps!
xo
s
Dani says
This is SO exciting for me to watch. We’re in the process of building our first home! The slab was done the week before Xmas and our frame went up last week. I’m hoping ours is done around May as well because baby #1 will be here in July!
Lindsey says
Amazing. Simply amazing. You two are my design/DIY heroes. Seriously!
YoungHouseLove says
Thanks so much Lindsey!
xo
s
Shannon @ River City Reading says
Not that I’D have anywhere to put it either, but was that huge card catalog(?) at Caravati’s? Excuse me while I weep over how awesome it is.
YoungHouseLove says
Yes. And I am totally weeping with you. It was awesome.
xo
s
Lori says
OMG!!! That photo in the secondhand shop with the wall of drawers!!! I am *obsessed* with little drawers and want them so bad! Love the powder room tile, too.
Elise says
What brand paint is your paint deck? I am in love with those side tables from Target (and it’s killing me that they’re on sale right now!) but don’t have the money for them at the moment so it’d be nice to know the color if by the time I do they’re no longer there and I might be able to DIY something.
YoungHouseLove says
Thanks Elise! It’s Ben Moore paint.
xo
s
Susan Shuffield says
Love the showhouse! How many square feet is it?
YoungHouseLove says
It got tweaked as it was built, but I believe it’s 3200. To us that’s huge, but it’s the smallest one in the show. We keep winking at each other and saying “small but mighty” – even though we laugh because to us 3200 is big!
xo
s
Terresa says
I’m SO excited to see that green color in the kid bath. I saw those little tables at Target and thought they were cute. That green is a great color to go off of. Yay! Can’t wait!!
Kelly says
ahhhhhh – do you know what that countertop stone is in the picture that John is walking by?! It looks very similar to the one I’m agonizing over, but I like that even more. I would love if you knew the name and could share – or just if it was granite/marble/quartzite.
My counter search is driving me batty
YoungHouseLove says
So sorry, we think it’s some sort of marble, but that’s all we know. Anyone else recognize it for Kelly?
xo
s
Annie says
HI!!! Oh, I have been cyber stalking your site for almost two years now. I happened upon you guys while planning my daughters nursery almost two years ago. I was browsing a parenting or home decorating magazine (I can’t remember) and I saw Clara’s nursery showcased and then I spotted the name “Petersik” and I thought, “Hey, I know that name!!!” John, I don’t know if you remember me, but we went to Sunday School together back in Middle/High school! Mrs. Johnson was our teacher. :) Anyway, I was so smitten with Clara’s nursery and it was a big inspiration into my daughters that I sought out your blog, subscribed immediately and have been enjoying you guys ever since! I so admire all that you guys do and Sherry, I feel like if I knew you we’d be good friends. I love to read your posts because you guys are so real and funny and it makes me feel like I can do so much more with my own home. My husband, daughter and I are moving in a week to a charming little cottage that is ancient and in need of so much TLC. We’re renting, but the owner is allowing and helping with some updates, so I am thrilled to finally be able to put some of this DIY inspiration I’ve been oogling for ages to good use!! So, long story short – Hi, you guys rock, and thank you for inspiring me. :)
Annie
YoungHouseLove says
Hi Annie! So nice to hear from you – and so glad to hear you’ve been enjoying our little slice of the internet. Congrats on your upcoming move and fun new project!
-John
Renee says
o.m.g. this partly sounds like a stressful mess and partly like an amazing dream job!! woohoo for jekyll and hyde!!
Lisa H says
Petersiks! The house looks amazing! My husband and I are currently struggling with choosing an exterior paint color for the house – can you share the paint color on the show house siding?
YoungHouseLove says
Sure! That’s Newburg Green (it’s really more like a navy color) from Benjamin Moore’s Colonial Williamsburg collection.
xo
s