When you see the pictures in this post, you’ll agree that Meghan and her husband can churn out a huge transformation. But what we also loved about Meghan’s email was the story behind how their before became a stop-you-in-your-tracks after. So if ever you were to not scroll right to the pictures and just read as you go, this might be a good time.
“Like the two of you, my husband and I bought a house that needed work, though in our case we couldn’t reuse much thanks to some frugal prior owners. We decided to gut our kitchen, family room, dining room, and bathroom down to the studs/subfloor when our first child was 12 weeks old. Oh and we both worked full time AND DIY’ed EVERYTHING because my husband is cheap ambitious. There were a lot of late nights and weekends and our son learned to snooze away to the sound of a nail gun. With a refrigerator in the garage we actually had to go outside in the middle of the night to get a bottle for 2 AM feedings. You’d think we’d have learned our lesson, but have since renovated most of the rest of the house with two additional babies. Three boys in under three years while totally renovating a home DIY style. Do not try this at home. Here are some before shots, orange paneling and all (don’t be jealous):
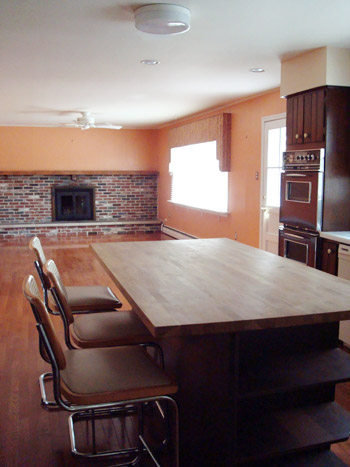
Notice the back and left side walls. Now you see them…
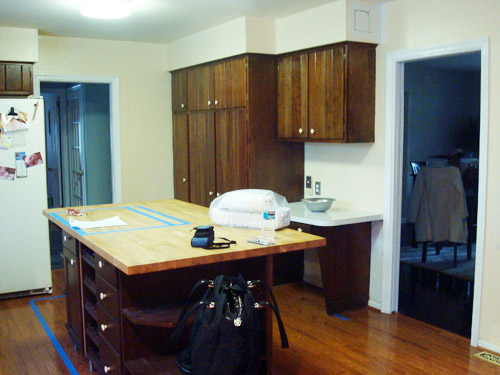
…now you don’t:
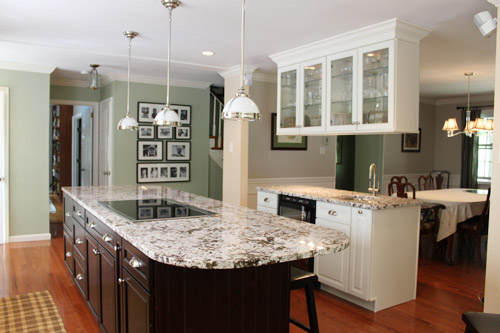
We also turned all the doors into windows and the window into a door (because why do anything the easy way?) and had to shut down the heat for a week to move the baseboards around a bit. Of course we did this when it was freezing outside so our poor son actually slept all bundled up with mittens. But he didn’t seem to mind.
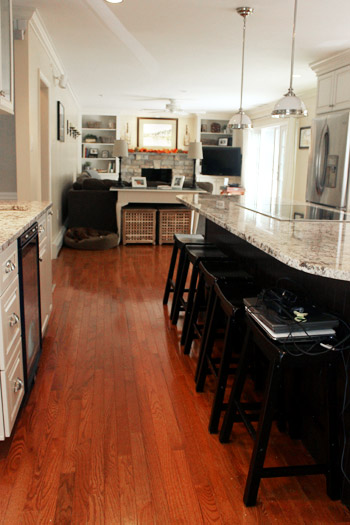
The cabinets, windows, and sliding door (really almost everything in the room) are from Home Depot, the lighting is Restoration Hardware, one of my two splurges (the other being the Ming Green marble backsplash), the toy boxes under the console table are Ikea end tables, and all the accessories are HomeGoods and Ikea. Thanks for letting me share!” – Meghan
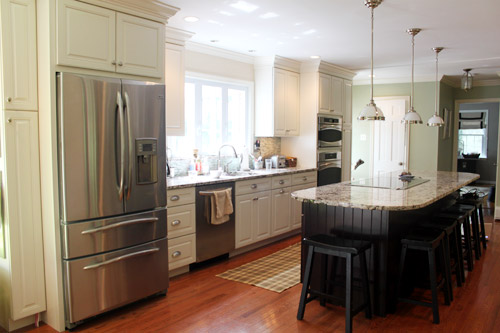
So… is anyone else exhausted just hearing that story? Sometimes we find it hard enough to DIY something with one toddler. So we can’t imagine it with a twelve week old baby. Job well done – Meghan! Thanks so much for sharing. And can you guys believe that’s the same house? Amazing, right? Let’s play the what’s-your-favorite-part game. Sherry loves the thick crown molding while I’m all over those pendant lights.

anne says
OMG- I need to see more of that house. DOes she have a blog??? Wow, that was fantastic. I love everything
YoungHouseLove says
Sadly she doesn’t! I wish she did too!
xo,
s
Meghan says
I decided to start one last night after everyone’s kind words. It is very basic :) http:/megandmartinmen.com thanks!
YoungHouseLove says
Wahoo! That’s so exciting! Happy blogging!
xo,
s
Meghan says
Paint fumes must be messing with my head…wrong web address…http://megandmartinmen.blogspot.com/
Thanks for all your kind words!
YoungHouseLove says
So excited for ya Meghan!
xo,
s
Ang says
Nice job! I am curious, are those “off the shelf” cabinets? And are they thermafoil or painted? Thanks!
YoungHouseLove says
Here’s hoping she can drop in with that info!
xo,
s
Meghan says
They’re custom out of MDF and painted (color matched on Kraftmaid canvas). We’re currently attempting a custom look on IKEA’s Pax wardrobe system so I’ll let you know how they turn out!!
Meghan says
Oops sorry I answered about the fireplace built-ins but realized you may have been asking about the kitchen cabinets. They’re Kraftmaid painted canvas and peppercorn. Custom from Home Depot.
Ang says
Yes, kitchen cabinets! Thanks so much. Your kitchen looks awesome!
Jessica says
Oh my. What a beautiful remodel! I”m super inspired.
Emily says
I have kitchen envy! Wow!! What an amazing transformation!
HomeGoods says
What a beautiful renovation, congratulations! And thank you for sharing all of the HomeGoods acessories that you found.
Laura S says
I literally sighed out loud at work when I saw this. Beautiful! Can we get a close up of the backsplash??
YoungHouseLove says
She has just started a blog so here’s hoping she adds some close ups!
xo,
s
Sarah says
This transformation is amazing. I read it at work over my lunch break and literally cried out loud! So inspiring, both the transformation and your story! You guys are so brave =).
Anna says
My favorite part would be the whole thing! But since I have to pick one item, I’m with you John. The pendant lights are sinfully gorgeous!
Kevin says
I really like the stools in the before picture. I hope they found a good home.
Rebekah says
Meghan, You have the same exact house that we do, or at least a really similar main level floor plan!! Would love to know the dimensions of your whole space (kitchen, family room combo). We are considering taking down the wall between the kitchen and dining room and flipping the two spaces. I have been trying to get my husband to agree to something other than brick on the fireplace and I gasped out loud and was thrilled to see what you guys did with it! I have since showed it to my husband and he is finally relenting from his previous strong objection to removing the brick. Whew. A huge thank you for that!! Great job!
LindseyR says
Gorgeous, love it all! Open, airy, “cool”. I loved the thick molding as well and am drooling over the fridge. Great choices!
Wendy says
Gorgeous!! I would love to see Meghan and her hubby featured in an official House Tour someday. Nice work!! :)
Lauren says
I think my jaw actually dropped when I saw the before and after! I can’t imagine having three little boys and still making time to do all that (with such great taste!)
John@Our Home From Scratch says
Wow. Love this. Wondering what the granite counter color is…
YoungHouseLove says
I think she mentioned that a little while back in the comments. Hope it helps!
xo,
s
Lauren Nicole says
My favorite part is the “ambitious” husband! I did not marry one of those so I secretly swoon over them at times even though I wouldn’t trade my hubby for the world. ;)
denise says
Simply beautiful. Question, though. I see they put an electric stove in an island, but it appears there’s no extractor. Do they have a pop up extractor, or did they decide to forgo it? If so, how’s that working out??
YoungHouseLove says
Here’s hoping she drops in with that info for ya!
xo,
s
Colleen says
Whoa, that’s fantastic! Does she have a blog, or are her DIY hands too full with hammers and screwdrivers and babies for anything else? I’m with the other commenters on dying to see more about the fireplace…
Colleen says
Ah, sorry. Just saw that you said you think she started one. My bad for being redundant! :)
YoungHouseLove says
No worries!
xo,
s
CaveGurl says
My first question is why don’t they have a blog?!?!?!? LOL
The counter top had me at hello! Amazing transformation!
YoungHouseLove says
Update! They started one! If you scroll back through the comments you can see the url!
xo,
s
Colleen says
Ah, and a star is born. Thanks for the update about the new blog!
Lindsay says
How did you guys get rid of that lovely soffit above the cabinets? We have one here and the DIYer in me is a little scared to tackle it.
YoungHouseLove says
Here’s hoping she drops in with that info!
xo
s
Meghan says
Just say no to soffits :) We cut a small hole in the soffit every few feet to ensure there was nothing important in there (electrical, venting, etc.). We were lucky and they were empty (except for mice…ew) so we just removed them during demo. This allowed us to get taller cabinets. Not that the 5′ tall me can actually reach up there but hey it is all about beauty right? Hope that helps!