Before we dive into an incredible house transformation from Erin, Sherry just shared a little Easter-related DIY project that she whipped up for Clara over on Young House Life, so feel free to pop over there for the details (there’s a sneak peek below):
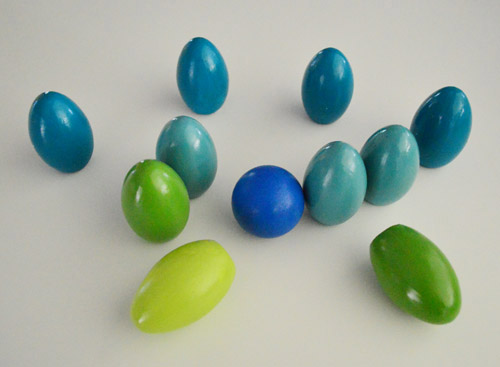
But now back to Erin’s awesome makeover. Since both of our homes have had standard eight foot ceilings, Sherry and I have always fantasized about chopping off the roof and reattaching it just a couple of feet higher. So imagine how captivated we were by the story of a couple who pretty much lived out our dream – and crammed in some awesome room makeovers in the process. Here’s Erin’s letter:
Hi John and Sherry! We loved the 1938 cottage we live in near Lake Michigan in Wisconsin from the moment we laid eyes on it in 2002 but it was lacking in just a few things, headroom in the bedrooms and a roof that didn’t leak to name two.
We started with fixing the roof (a bad design destined to leak for all eternity, it seemed) which lead to redesigning the roof, which lead to a few additions, and ended with ripping the top half of the house off and sticking it back on higher.
In the back yard, we had a deck built, but we did put in the cable railings (we’re sailors and it turns out that cable railings are nothing but sailboat lifelines). I laid the entire stone walkway to the detached garage and the mini retaining walls around the garden, not to mention designing and planting the gardens. It’s by far the DIY project that I’m most proud of to date.
What we ended up doing was changing our upstairs from two small bedrooms with very low slanted ceilings to two pretty good-sized bedrooms, one with a walk-in closet, plus an extra bathroom (you don’t realize how much it stinks to not have a bathroom on the same floor as your bedroom until you live like that for eight years).
In our bedroom, our best decision was the built-ins, which provide so much storage (along with the small walk-in closet) that we don’t need any other furniture (i.e. dressers) in the room. We laid the bamboo floors ourselves and did all of the painting throughout the house (other than the living room’s cathedral ceilings because I love my neck too much and we don’t have a chiropractor in the family).
The new bathroom is only 8 x 8 feet, but we managed to squeeze in a 5 x 3 foot shower and more storage than we know what to do with. As with the bedroom built-ins, I designed them then had them built. You can get a glimpse into the upstairs hallway (open to the living room below) and my mini gallery wall, inspired, of course, by yours! One of the items on the wall is a piece of board that we found during demo that says “Put here July 11, 1938.” The door into the bathroom was salvaged from my grandparents house.
We couldn’t imagine loving our house any more than we did before the renovation and now we’re sure we’ll only ever live in one house: this one! – Erin
Don’t you just want to take a vacation there? You can check out some of the other makeovers that Erin has documented here on her blog. And feel free to pick your favorite part of this redesign (mine’s the old board they found and kept from 1938 and Sherry’s is that “bed and breakfast-y backyard” as she dubbed it). Thanks for sharing Erin!
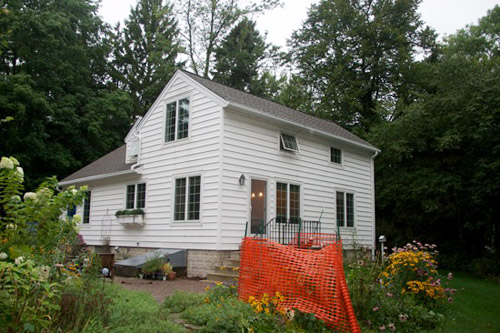
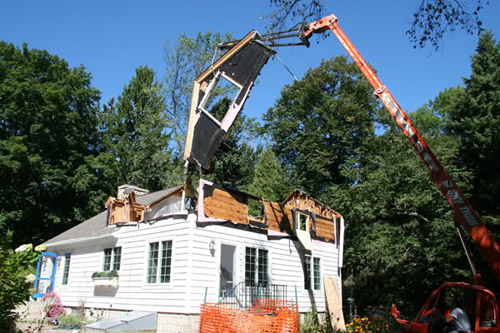
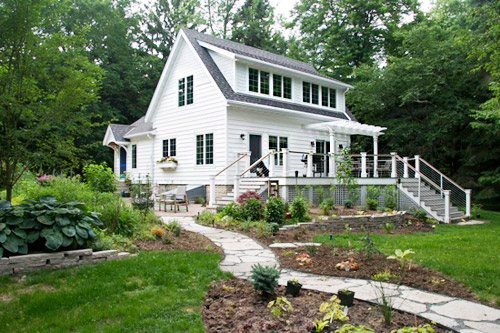
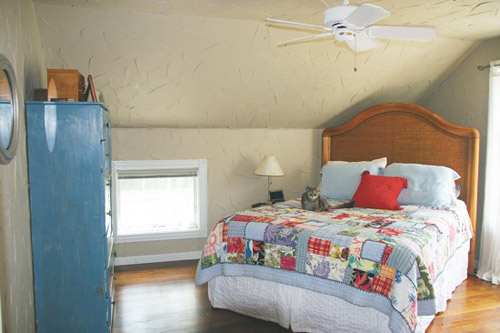
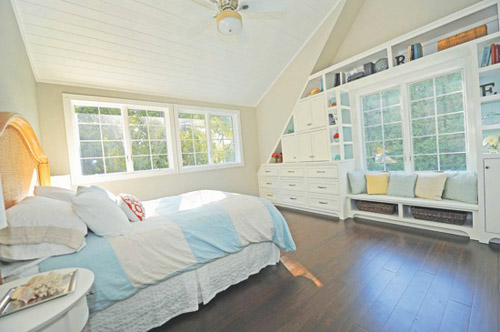
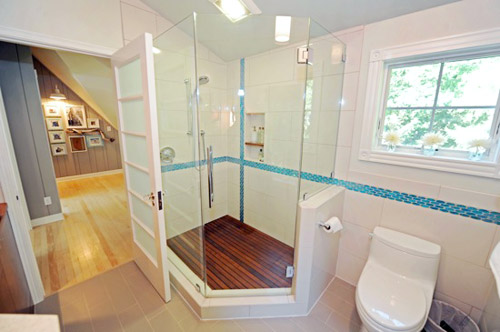

Chez says
A little off-topic, but is your master bedroom rug by Rizzy by chance? I think that I am about to buy the same one, but the colors online look so much brighter so I’m just hoping to get a feel for what it will actually look like. I love the look of yours!
YoungHouseLove says
Yes, it’s by Rizzy! We love it. So plush!
xo
s
Ashli - The Sweat Revolution says
Oh wow, this is pretty much my dream home. I absolutely LOVE the built ins in the bedroom, but that garden! I would sit out there for hours!
Emily says
This turned out fantastic! What a dream. :-)
Lauren says
I would love a place like that! I am so glad they still went with vaulted ceilings. Beautiful!
Swarfel says
As a follower of both your wonderful blog and your friends’ BowerPower- I read her post today and she mentioned your chai healthy something latte and it reminded me that you mention organic a lot and seem to make healthy/ environmentally conscious choices. Would u consider and updated post about healthy eating- I’m trying to start and would love some opinions on the tasty chocies as well as where you find your items and any other healthy/ environmentally conscious choices for the home and where to find those?
Interested, swarfel
YoungHouseLove says
Aw thanks Swarfel! After the tour John and I both felt like we were full of junk (lots of meals out, airplane food, fast food, sugar, sugar, and more sugar, etc). So when we got back from the tour we tried to reboot with a lot of healthy foods (much to John’s salad-hating chagrin, haha!). We did a lot of smoothies and salads with organic produce (in general we try to buy organic produce and eggs and milk just because they’re not too hard to find in our area) and also add in lean meats (chicken, fish, and other protein like nuts and eggs). We also love hummus (one of Clara’s favorite foods) and yogurt, so those pop up a lot. We’re definitely not chefs, but I hope that helps :)
xo
s
Bella says
I love the quote ” I love my neck too much and we don’t have a chiropracter in the family haha :D”
I have a question though: Once upon a time you added some fabric to the bottom of a lamp and did a tutorial on that. Could you please please post me the link to it? I can’t seem to find it for the life of me :( and I really want to do that to a new lamp we just got!
YoungHouseLove says
Hey Bella, is this question for Erin or for us? We don’t remember adding fabric to the bottom of a lamp – maybe it was another Reader Redesign we featured? Or it was Erin?
xo
s
Erin @ The Impatient Gardener says
Sorry Bella, I don’t think it was me either. The closest I’ve ever come to doing anything with a lampshade was spray painting one here: http://www.theimpatientgardener.com/2011/03/sunny-before-and-after-sneak-peak.html
–Erin
Lesli says
I love this redo! It is amazing what you can live with if you see a beautiful ending down the road. Nicely done!
Alison@soiledrotten says
I’ve been looking for a house just like this! So cute
renee says
Loved the whole project, but those built-ins are the shiznet!
Lauren says
I love this. So bright and sunny and cheerful. Amazing!
jenn/hippygoth says
chiming in to say I love the decking in the shower! holy cow, i love that. and the cable railings on the deck.
Sarah says
So jealous that you found a board that had the date on it. Our house was built in 1919 and we’re basically tearing down lots of walls. I keep waiting for something like that. The closest I’ve got are dimensions written on the plaster behind the wallpaper (which aren’t that cool) and a picture of a child from the 80’s under the kitchen cabinet. We still have more to demo so it could still happen I guess.
I LOVE the bedroom as a whole and the shower flooring. I think this is my favorite reader redesign.
Rebecca @ Oak and Elm says
This. Is. Incredible! So gorgeous. My husband and I have also dreamed about raising the roof on the addition the previous owners added, because the ceiling height is only 7.5 feet…seriously who does that. When we add a second story on the other side, it’s definitely on the agenda. This is spectacular Erin, all your hard work really shows!
Rebecca says
This is beautiful, beautiful, beautiful! What an inspiring reader redesign. Everything is so fresh and airy!! Are we sure Erin doesn’t want to get another house and rent this one out?? ;-)
JenB says
Gasp…swoon….LOVE the built-ins in master bedroom as well as all of the beautiful light streaming in. Thanks for sharing!
Ginny @ Goofy Monkeys says
What a tremendous difference!!
We did a bump out on the 2nd floor of our house to make it more live-able for us and it’s made all the difference in the world!
Bethany says
OMG. So.gor.geous. I really loved the before pic, but the after…wow, just aboslutely wow.
Amanda @ Living on Grace says
wow, what a change!
i LOVE that shower floor. so classy and original!
JenB says
Something you guys MUST see. Oh man, I’m laughing through tears right now! Sorry..completely unrelated to the post but I thought of you when I saw it:)
YoungHouseLove says
Oh yes, we saw that on our FB page this morning. So awesome!
xo
s
Cassi says
Love that shower! And the whole visual of taking off the roof and attaching it again made me smile.
JFOPT says
To be honest, i like the style of US house, they are fashion, comfortable, but there is something that always puzzled me, do these house built with woods? By the way, gorgeous house, beautiful garden.
Ian says
Adore the hardwood shower base, I wonder how they did that; if it lifts out for cleaning etc?
Going up is always a good idea if local planning law allows it. After all, a big chunk of building costs are what we call ‘in the ground’, unseen and unloved!
Huge amount of bungalows in the UK are extending upwards to turn a two bed single story home into a 5 bed exec pad etc.
Jen says
I think this house is gorgeous and I would love to move right in!
Does anyone have any idea what raising a roof costs? Is it like, $30k? Or more like $80K? We’re looking to buy and have seen a lot of places with low, sloped ceilings that we otherwise like. In terms of budget I wonder how realistic it is to buy a place and raise the roof a few years down the line. Of course it will depend on lots of things, but if anyone knows a ballpark figure that would be helpful.
Cindy says
Love your home, I really love how you kept the design to character of the original house, it looks like it was built that way. Great Job!!
Lauren says
Love this, what’s the budget for a project like this??
YoungHouseLove says
I think it can vary depending on what you’re doing and how much space (and how many features) you’re adding :)
xo
s