It’s official – we’ve got bathrooms on the brain after our impromptu update over the weekend. And not just bathrooms, but closets too. Fortunately, Meghan and her husband Sean shared a double-dose of makeover-y goodness with us: their bathroom and closet. Go figure. So check out their recaps below while we try our best to resist shopping for tile…
I didn’t have a blog when you guys kindly featured our kitchen redesign, but you inspired me to start one and it has been a really fun way to document our adventures! I thought I’d share with you our bathroom renovation. It was extremely small, extremely dated (think 1960’s fab), and smelled extremely bad (no idea of what and I don’t think I want to know).
We opened up the space by knocking out a closet just outside the room, took the room down to the studs and replaced everything with carrara marble and white quartz (channeling my inner Candice Olsen).
This was the renovation we were going to do 10-15 years after we moved in. When the kids were older we said. After 3 years of nothing but renovations and babies (in no particular order) my husband promised me we wouldn’t DIY this one (well not all of it anyway). Sean throwing his back out lifting the new window for the room sealed the deal.
I worked on the design and purchased the materials over the course of six months as things went on sale to save money.
I’m an accountant by day, so here is a breakdown of the project in terms of numbers:
- 3: The number of general contractors we interviewed for the job.
- 0: The number of general contractors we actually hired. We decided to play general contractor ourselves and sub out to trades on our own.
- 6: The number of subcontractors we hired.
- 9: The number of months it took us from start to finish.
- 40: The percentage of savings for subcontracting ourselves versus using a general contractor.
The new toilet is named Memoirs by Kohler. Seriously. I wonder if you need any special training or degree to name toilets. The painting is one my dad did for my boyfriend 10 years ago of the BF as a baby with his father (don’t worry he’s my husband now…otherwise that would be weird)
We chose a carrera marble scheme from Avalon tile and our installers were truly artists. I may regret the marble but go big or go home, right? We went with honed instead of polished marble because honed is supposed to be more forgiving. Marble takes maintenance and stains/scratches easily so I figured honed would hide the inevitable marks. I’m really glad I did. If you live in a house full of men like I do then you know their “aim” isn’t always perfect.
Because one renovation always leads into another… this turned into to a bedroom renovation too. We knocked down a wall to combine two bedrooms into one. This now-missing wall used to hold the rooms’ closets which meant we were left with none.
We liked the look of built in cabinetry (but couldn’t swing the price). We liked the look of the IKEA PAX unit (but have short ceilings and weren’t sure about the long term durability of the doors). Compromise = Ikea hack.
We cut down four 90″ Pax units from Ikea to fit our 80″ ceilings, secured them to the wall and added a hardwood frame over it. Then we took a crack at carpentry and built tongue and groove style shaker doors and painted it all out in Benjamin Moore Decorators White.
In order to break up the span of doors we added a bookshelf in the middle with a hamper drawer at the bottom. We finished the unit out with crown molding at the top and interior lighting. Thanks for letting us share! – Meg
Thanks so much to Meghan and Sean for sharing the inspiration. We love that they were able to achieve high end looks while still finding ways to save – like managing the subcontractors themselves for 40% off, and building their own shaker doors for the closets. You can drop by Meghan’s blog to get more details on their awesome bathroom and closet transformations. But feel free to play the favorite part game here first. Sherry’s in love with those roll-out hampers and that bathroom tile. And I’m digging the converted Ikea cabinets (so smart to cut them down from 90″ and frame them out that way).
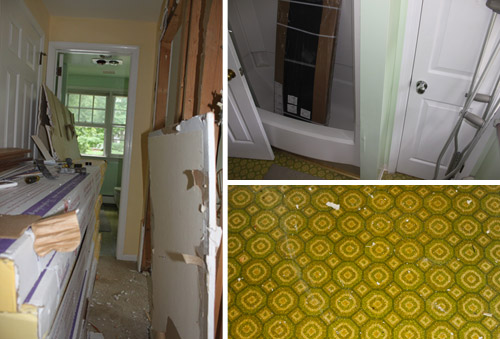
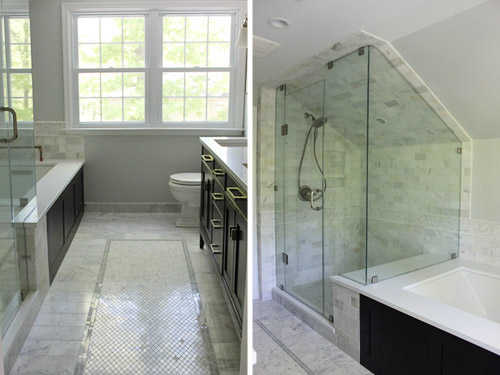
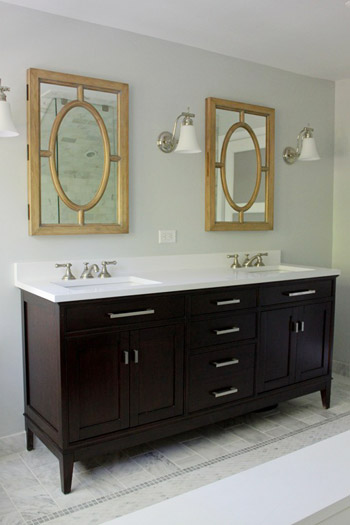
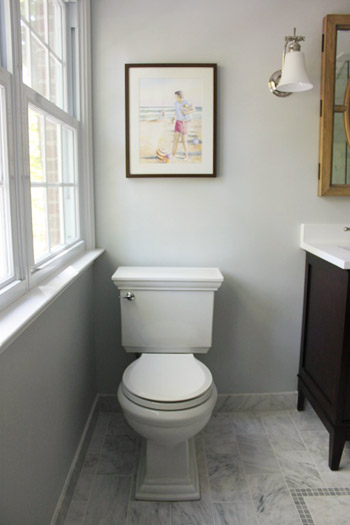
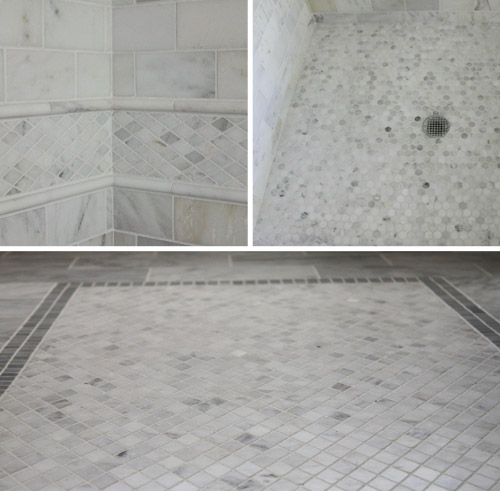
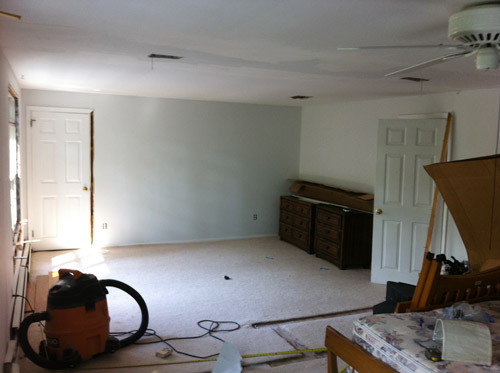
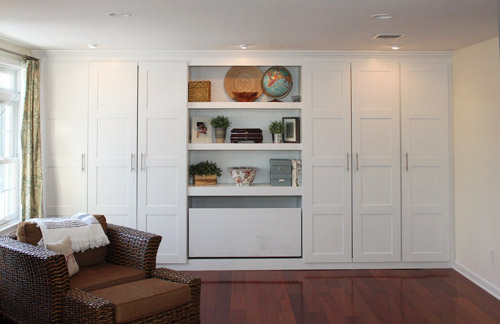
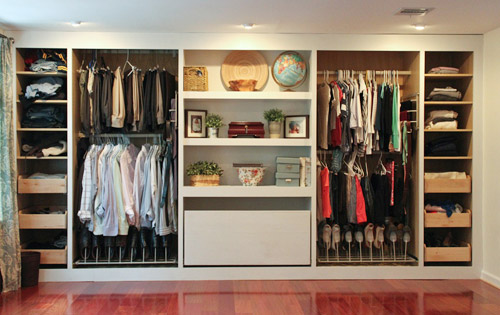
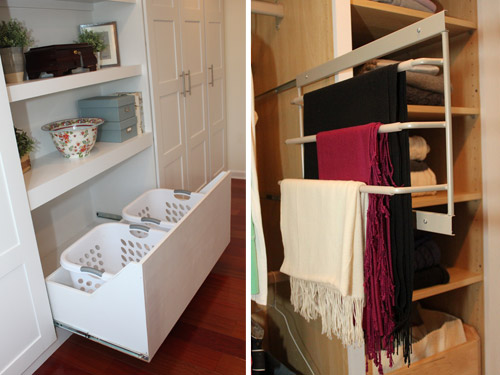

Lauren @ The Highlands Life says
Love this! My husband and I want to redo our 80’s looking master bath someday. I need to get rid of the black faux marble and gold finishes. Like NEED.
Janelle @ Two Cups of Happy says
The cabinets are the showstopper for me too! The detailing on the doors is simple and pretty.
Rene @thedomesticlady says
LOVE LOVE LOVE this. love the mirrors in the bathroom!
http://thedomesticlady.com/
Melanie says
I love the way the bathroom turned out and the cabinets. I am planning on Paxing out one wall of my master bedroom, and I love the roll out basket idea for under my window! It’s raised up enough that it won’t interfere with the register. This post was very inspiring. Thank you!
Jennie S. says
Um…
How can I get my floors that shiny???
And I’m frantically searching my house for a place to put a hamper drawer!
bannon says
I love the hidden laundry baskets!! It’s the little things!
Jennifer says
I am so in love with those DIY closets. I am in HATE with our tiny sliding door closets and am always looking for ways that we can change them without losing space in our bedroom. Those closets are so amazing.
Amanda T. says
SO gorgeous!!! I love the idea of having closets that look like built in cabinetry. So much easier to get to everything when you don’t have a wide closet with two skinny doors like mine. Stuff hides in those dark corners…
Andi Ross says
We are starting to design our Master Bath and this is beautiful but I know I wouldn’t be happy with the amount of upkeep it needs with the marble BUT I am hoping to use some of your style ideas with the tile to create some interest! Great job!
Valerie says
I’m with Sherry —I am LOVING the roll out hamper drawer! Our dirty laundry inevitably ends up strewn about the floor picking up the ever-present dust and pup-dog hairs, grr–major pet peeve. I especially love the gap so you don’t even need to roll it out to toss clothes in–genius. Who knew a hamper drawer would fire me up so much?!
Hayley says
I’m digging that hamper. Like trying to figure out how I can get that going on in my room ASAP. Our current hamper is hubby throwing them on the floor.
Erin says
I just pinned the heck out of this post!
Laurie says
I love the hamper drawer too! And it holds the baskets so you can simply lift them and take them along with you instead of transferring to another holder. Awesome! It’s the little things people.
I’m very envious of that closet. It is just beautiful and so smart to take advantage of the Ikea hardware and pull outs. Really beautiful.
Emylee says
THESE CLOSETS ARE THE BEST THING IN THE WORLD! This is EXACTLY what we have been him hawwing around for the past year and a half for our master. I checked Meghan’s post but do you think she could give us a round about price breakdown for the wardrobe?? That would make my day.
YoungHouseLove says
Hope she drops in for you Emylee!
xo
s
Meg says
Sure, we’re cheapskates and proud of it!! We paid around $900 for everything from IKEA and then probably another $500 for all the wood (frames & doors). A year later and everything has held up beautifully!
Thank you John & Sherry for the feature and congratulations on your addition!
Mary says
I am a SUCKER for some good laundry storage. Love those hampers! The shower is my favorite in the bathroom. I am always SO impressed how people come up with and execute such great design.
Jane says
Gorgeous Reno! But what i love best is the painting the father in law did for his son in law ;__; so sweet.
Cacey says
Love the roll out hampers!!
Emily says
Sherry and John, if this has you thinking about your master closet do yourselves a favor and check out elfa at The Container Store. I’m a huge fan and have it all over my house. It’s a component-based system that’s completely easy to shift and change as your life shifts and changes (hello multiple wardrobes…regular and maternity!). They have an annual sale that usually starts around Christmas day and lasts through the first of the year. Worth checking out on their website (you can work with a designer via phone/e-mail) or in a store (closest one to you would be Northern VA, I think).
YoungHouseLove says
Thanks for the tip!
xo
s
Leah says
I have the rubbermaid version of Elfa (you can get it at hardware stores — we got it at Menard’s), and I love it. We’ve used it in three apartments so far. I love flexible closet shelving solutions.
Elisa from CharmingDoodle says
Amazing!
Krissy says
Ohhh, I’m swooning over here. At first, I thought my favorite part would be the tile. Especially the shower floor. But those built-ins… wow.
Andrea says
What’s the name of her blog??
YoungHouseLove says
We linked to it at the bottom of the post for ya :)
xo
s
olivia says
WOW, swoon is right. What a GORGEOUS transformation.
Catherine says
Love the floor and tile work! It’s gorgeous.
Angel says
Gorgeous bathroom – might keel over from awesomeness. Only thing that bothers me – the toilet seems like it should be centered. Instead it is crammed against the wall. Or maybe it just looks that way in the photo?
Amanda says
That ikea hack/closet situation is purrfect! Thank God Ikea is only 20 minutes away from me, so I can go window shopping until we get our first house next summer!
Erin C says
Closets are uber fab! Definitely my favorite part but then again I’m an organizing junkie. It’s like crack…I think…never actually done crack. Okay, moving on ;)
Holly P. says
The closet hack is exactly what we are wanting to do with our master bedroom. Can’t wait to show it to the hubby!
LOVE the bathroom too! But I don’t think I’ll be seeing a bathroom like that for quite. some. time. BOO!
Michelle says
Wow all of this looks amazing!
Leah says
Wow!! This is gorgeous. I love all the marble and that closet system is beautiful (although I would probably prefer a little more hanging space).
Sasha says
Love the IKEA hack, definitely my favourite part of this post. Those cabinet doors… WOW, so nice, wish IKEA made some like that :)
I have seen a few online who have done this kind of hack, is it weird that I kind wanna try my hand at it? Maybe it’s the IKEA-fan in me coming out. I practically live IKEA, my family always joke that I know the IKEA catalog backwards/forwards/upsidedown… Not entirely true, okay kind of true. Hope I’m not the only one with this issue ;)
Gaenor says
You’re not the only one who has “learned” the ikea catalogue – which is why when I saw this hack I thought – “but IKEA do a door like that!”
The Hemnes door for Pax wardrobes is fairly similar in style. I guess it was hard to adapt for the lower ceilings though.
:-)
Jenny@EvolutionofStyle says
Wow! Beautiful! Is it bad that I’m a smitten kitten for the laundry hamper drawer? So clever!
Diana says
Got some major bathroom envy going on after seeing this!
amyg says
Those cabinets are the EXACT thing I have in mind for our master…but a little better than what I had in mind :)
Thanks so much for this – now I have a visual to show my huz so he will listen to my idea!
sarina says
So.. I like the bathroom for sure and I do love those hampers in a drawer. So much nicer than my habit of putting a hamper in my tub and being lazy and just tossing my clothes in it..lol
But, making two bedrooms into one? I am pretty sure most realtors would say that is not a great idea to reduce the number of bedrooms in a home. I guess unless you have a ton of other ones or have an unfinished space you could change into one. I would think if you had all those other extra bedrooms your home would probably have a pretty big master to begin with. But if this is their forever home and it makes them happy.. it certainly turned out beautifully!
Joanne says
Love the built-in wardrobe and the hamper drawer! do you know where they got their hardwood flooring from?
YoungHouseLove says
Hope she stops by with that info!
xo
s
Meg says
Lumber Liquidators!
Sheila says
This has officially solved my where to put the laundry issue in our master bedroom reno. Love that the hampers are right there but not. Thanks for a great inspiration post.
Katharine says
Love the hamper drawer!
Joa says
Meg – if you pop in, I’d love to know the manufacturer / style of the sink faucets. It’s all beautiful!
Meg says
Thanks Joa! We bought them through “Green Demolitions.” They sell kitchen and bath fixtures and donates a portion of their profits to charity (http://www.greendemolitions.com). We were able to find high-end Grohe fixtures for less than 1/2 the retail price. I found the fixtures I wanted on their website and they shipped them to my house. Great to deal with and the fixtures are a really nice quality (and we got to do some good in the process!). Hope that helps!
Lisa @ Double Door Ranch says
Wow! That bathroom is stunning, but its those closets that really have me floored! I’m hoping to renovate my master bedroom closets this winter and this is incredible inspiration. Thank you!
xo,
L
Erika K says
Um, can I pet the tile? It’s so gorgeous! I’m in love…
Robin says
AMAZING! I’m usually not that excited for reader redesign posts (sorry), but this one hit it out of the park. The tile is gorgeous; I would feel like I was in a resort hotel when I entered that bathroom at home. I love that they used different shapes and sizes of the marble to make beautiful patterns all over. The center floor looks great, along with the shower, and even the marble around the bathtub. And then came the beautiful closet with hidden laundry baskets! I love it all.
Amy says
What does the whole hiring subcontractors mean exactly? Sorry if this is a stupid question but I don’t understand.
YoungHouseLove says
No worries, I had no idea what that meant a few years ago either! Then we did it in our first kitchen! It just means instead of hiring a team or a person who manages the entire project (coordinating the tile guy’s schedule with the cabinet delivery and the counter install and the demo and the electrician) you just do that yourself and interview/hire/coordinate each of the subcontractors (electrician, tile guy, framer, etc). Things can take longer and be stressful to do yourself, but it’s an amazing option to save money that way!
Julianne says
What a beautiful update!! I’ll have to agree with both of you and say that it’s a toss up between the built-in cabinets and the marble. Heck, it’s all gorgeous! :0)
Tara says
Totally Gorgeous… What a fantastic transformation!! We have been dragging our feet on our master bathroom reno for over 4 years now….neither me nor the hubs is particularly handy but reading about this is inspiring! I moseyed on over to her blog but couldnt seem to find mention of where she got her vanity from & countertop & fixtures from? Hopefully she can help with that question here!! Thanks
Meg says
Thanks Tara! The vanity is from Modern Bath (model Avanity Madison). We were wary of buying a vanity over the internet but was pleasantly surprised with the quality. Solid construction, soft close cabinets, etc. We purchased it without the counter and then had a quartz top cut to match the tub surround and shower bench. The fixtures are Grohe and were purchased at a steep discount through Green Demolitions. Hope that helps!
Morgan {Style Oyster} says
I love the bathroom marble and floor. OMG. So pretty. And that vanity is perfection. Nice redo to the master as well! Officially J to the ealous.
Michelle @A Healthy Mrs says
So pretty! What an update!
Tricia | 724 South House says
That floor is awesome! I love the rectangular detail in the center. Great job!
Larita says
The bathroom tile is GORGEOUS, but I would happily crawl into that closet and never leave.
Necole@seriouslysassymama says
Holy crap! That is a grown up master bedroom and bath. I wish I had one.
Hannah says
Woweee, that amazing built in wardrobe!! Looks so good with the doors closed and the shelves, and the laundry drawer!! And boy that shower is purty. Mmm tile.