It’s official – we’ve got bathrooms on the brain after our impromptu update over the weekend. And not just bathrooms, but closets too. Fortunately, Meghan and her husband Sean shared a double-dose of makeover-y goodness with us: their bathroom and closet. Go figure. So check out their recaps below while we try our best to resist shopping for tile…
I didn’t have a blog when you guys kindly featured our kitchen redesign, but you inspired me to start one and it has been a really fun way to document our adventures! I thought I’d share with you our bathroom renovation. It was extremely small, extremely dated (think 1960’s fab), and smelled extremely bad (no idea of what and I don’t think I want to know).
We opened up the space by knocking out a closet just outside the room, took the room down to the studs and replaced everything with carrara marble and white quartz (channeling my inner Candice Olsen).
This was the renovation we were going to do 10-15 years after we moved in. When the kids were older we said. After 3 years of nothing but renovations and babies (in no particular order) my husband promised me we wouldn’t DIY this one (well not all of it anyway). Sean throwing his back out lifting the new window for the room sealed the deal.
I worked on the design and purchased the materials over the course of six months as things went on sale to save money.
I’m an accountant by day, so here is a breakdown of the project in terms of numbers:
- 3: The number of general contractors we interviewed for the job.
- 0: The number of general contractors we actually hired. We decided to play general contractor ourselves and sub out to trades on our own.
- 6: The number of subcontractors we hired.
- 9: The number of months it took us from start to finish.
- 40: The percentage of savings for subcontracting ourselves versus using a general contractor.
The new toilet is named Memoirs by Kohler. Seriously. I wonder if you need any special training or degree to name toilets. The painting is one my dad did for my boyfriend 10 years ago of the BF as a baby with his father (don’t worry he’s my husband now…otherwise that would be weird)
We chose a carrera marble scheme from Avalon tile and our installers were truly artists. I may regret the marble but go big or go home, right? We went with honed instead of polished marble because honed is supposed to be more forgiving. Marble takes maintenance and stains/scratches easily so I figured honed would hide the inevitable marks. I’m really glad I did. If you live in a house full of men like I do then you know their “aim” isn’t always perfect.
Because one renovation always leads into another… this turned into to a bedroom renovation too. We knocked down a wall to combine two bedrooms into one. This now-missing wall used to hold the rooms’ closets which meant we were left with none.
We liked the look of built in cabinetry (but couldn’t swing the price). We liked the look of the IKEA PAX unit (but have short ceilings and weren’t sure about the long term durability of the doors). Compromise = Ikea hack.
We cut down four 90″ Pax units from Ikea to fit our 80″ ceilings, secured them to the wall and added a hardwood frame over it. Then we took a crack at carpentry and built tongue and groove style shaker doors and painted it all out in Benjamin Moore Decorators White.
In order to break up the span of doors we added a bookshelf in the middle with a hamper drawer at the bottom. We finished the unit out with crown molding at the top and interior lighting. Thanks for letting us share! – Meg
Thanks so much to Meghan and Sean for sharing the inspiration. We love that they were able to achieve high end looks while still finding ways to save – like managing the subcontractors themselves for 40% off, and building their own shaker doors for the closets. You can drop by Meghan’s blog to get more details on their awesome bathroom and closet transformations. But feel free to play the favorite part game here first. Sherry’s in love with those roll-out hampers and that bathroom tile. And I’m digging the converted Ikea cabinets (so smart to cut them down from 90″ and frame them out that way).
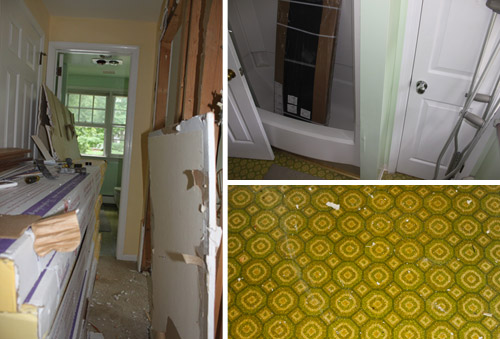
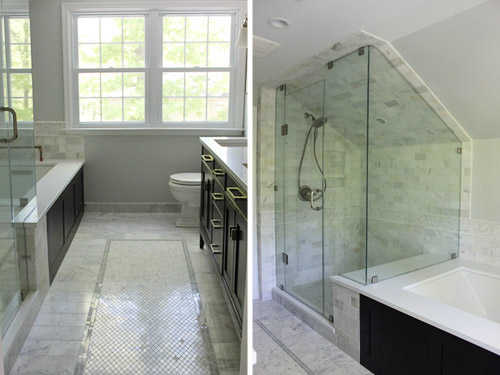
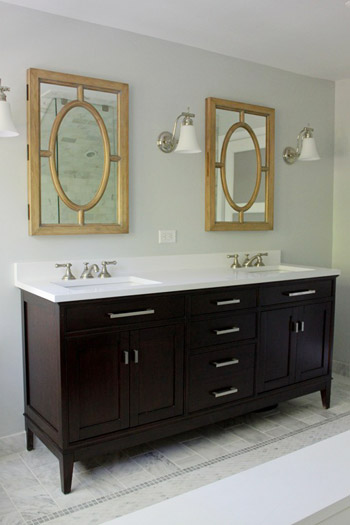
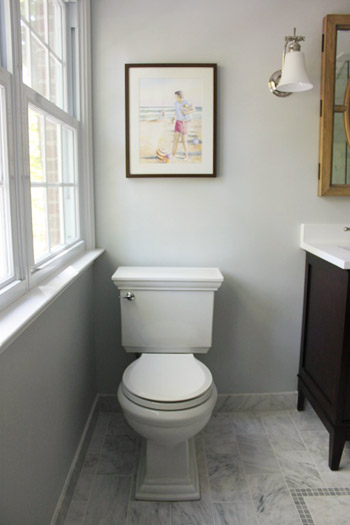
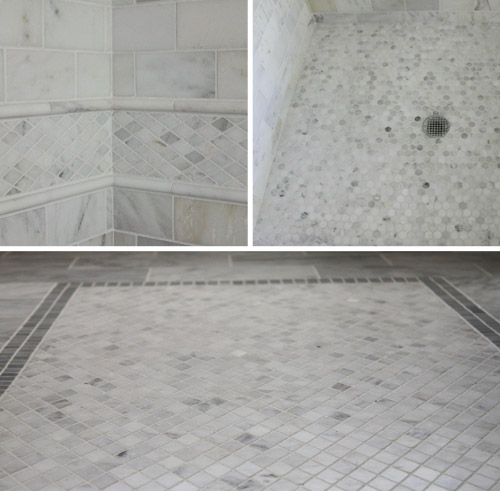
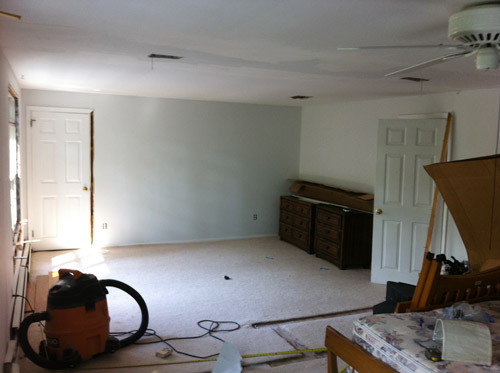
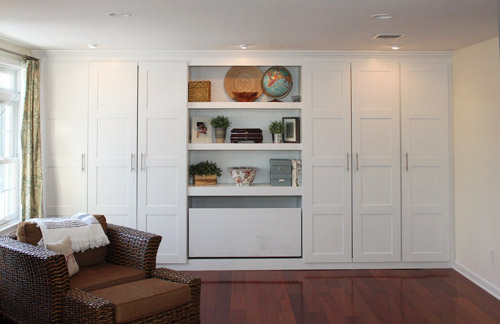
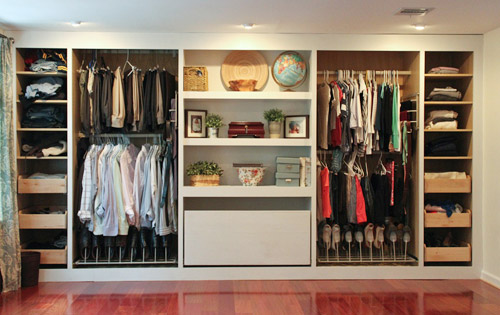
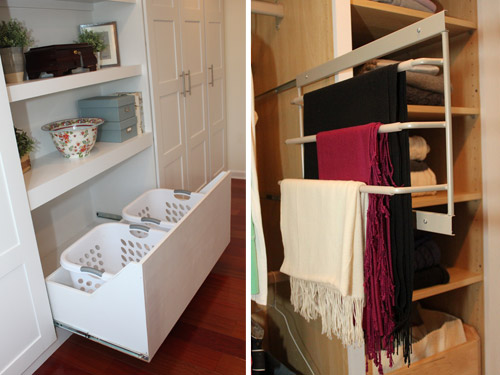

Lindsey says
Hey floors are so clean and shiny I can see all the reflections. Oh my god, what I would do to see a reflection on my floors.
Consider me spastically jealous of that closet.
Melanie P says
Between the bathroom and her kitchen, I really want to move in. Do you think they’d notice a stowaway in that tub?
YoungHouseLove says
Just sneak in there and see how long it takes them to notice…
xo
s
GreenInOC says
Dear Meg,
When can I move in – I’ll live in the bathroom?!
Thanks!
GreenInOC
p.s. the scarf pull-out is divine!
Katie says
Thank you so much for sharing a project that isn’t a full DIY. While I would love to DIY my heart out, maintaining two full time jobs and kids and grad school leaves our weekends for a lot of resting. It’s helpful to read about how others have managed to make their house a home on a budget, and with the help of professionals.
Bailey says
I’m amazed at that entire closet – that they did the doors themselves, that there’s a drawer for the laundry baskets, the scarf holder.. I love it!
Bailey
http://akabailey.blogspot.com
Sylvia says
WOWZA! I love ervything about that built in unit – that pullout hamper is genious. and the bathroom tile – if I ever get a house where no husbands or little boys will be using my bathroom – THAT is the tile.
nichole says
LOVE LOVE LOVE everything!!
Vee says
They did a beautiful job. I’m loving this bathroom. This is what I was thinking for our bathroom. Now seeing it “for real” I feel even more excited.
Tracy says
THIS has NOTHING to do with decor. I love love your blog and have congratulated you on your blessed new baby, But lets talk about your first baby Burger. Is there a post where you got him? Did you look for along time, Adopt,was he a new born, how did you pick his special name. I’m a huge dog lover and love how you love Burger.(sounded weird)
Thank you and have a great night.
YoungHouseLove says
Aw thanks Tracy! I don’t think we’ve ever written that up. Will have to work that in sometime!
xo
s
Vee says
Where did they get the curtains from? What color are they? They look blue/green. Thanks
Stacy says
I love it! That tile is BEAUTIFUL! I seriously want to get some carrera marble now and redo my master bathroom. We have this horrible laminate flooring that wasn’t put down correctly. It’s so sad. But, not a project for now. Maybe next year or the year after. Also those IKEA Pax wardrobes are beautiful. I do have a quick question though if someone reads this – how did you color match the IKEA Pax wardrobe door color? Is it a perfect match or an unnoticeable but not perfect match? My husband and I are looking to purchase 2 of the IKEA Pax wardrobes and I want to paint our trim the same color so everything matches. Thanks!
YoungHouseLove says
Just bring home a bunch of white paint swatches and one should be super close! I did that when painting our Ikea bed!
xo
s
Sean says
You could go the color match route if you were going with something like the “Ballstad white” PAX colors, but we didn’t need to. We went with the birch (the PAX units are all veneer I beleive), then we “face framed” the unit with 1″ thick (.75″ actual) wood to give it the built-in look. As a result, none of the pax unit is actually seen (except the insides.) The face frame was pretty easy if your handy with a table saw and chop saw. It’s applied to the butt ends of the pax unit with a finish nailer. The face frame hides the seem between the 2 units and bridges the gap on the sides, top and bottom. Then we applied the crown moulding and painted the face frame, moulding, and doors all same color (Decorator White I think.)
Connie says
That closet. Oh. My gosh.
Gabby O says
Porn shower = love!!
That closet organization? TO DIE FOR!!!!
Jackie says
Wonder if they actually have blinds or some kind of window covering- otherwise how do they get naked in a bathroom with that big of a window?
Meg says
We got used to showering in the dark for longer than I should admit and then finally bit the bullet and splurged for Home Depot plantation shutters: http://megandmartinmen.blogspot.com/2013/05/plantation-shutters_23.html
mp says
That bathroom is gorgeous!!!
Eve @ Box of Ticky Tacky says
Oooo that tile is absolutely divine….I would love to stroke it…but then I read about a family of lots of boys and then I thought maybe not…..hehehehehe, boys can’t live with em, can’t live without em either…
The bathroom looks amazing.
Gaenor says
I love the wardrobe system! It is just what we need to for our bedroom – when we eventually get around to fixing it up. Unfortunately ALL of our walls need replastering so our bedroom is bottom of the priority pile. :-(
Stacey Morgan says
What an awesome idea for a space saver closet and wow, I had no idea toilets could actually look beautiful. I NEED that toilet.
Sarah says
My favorite is EVERYTHING! Maybe love the marble a tad more than everything else, but if someone offered to do redo my place the exact same way, I wouldn’t fight them….
Caryl says
Great job! We’re in the process of renovating a 1964 Colonial with 90″ ceilings. Never thought to do a PAX hack.
Kate says
wait a minute…where is your toilet paper holder? was it installed after the pictures were taken or is there some super stealth hidden compartment?
Amanda says
Our new house we’ve been renovating has itty bitty his and hers closets that drive us crazy. This reader redesign gave us the push we need to get our creative wheels turning. Built-ins and Ikea here we come!
Chris says
I absolutely love this! White is my favorite color. I love the closet idea, but most valuable was learning that you decided to not use a gc. I used one once, our work was barely finished, there were issues afterwards, couldn’t find him b/c he skipped town, didn’t pay some of his subs. We were ok b/c of a signed contract. He was legit but had some kind of crisis, left his wife and took off with his secretary, warrants were issued for his arrest for fraud. This guy had references, too. We even called one after the fact and he said he was very surprised it happened. Thank you for sharing your redesign details! So helpful.
krys72599 says
Acting as your own general contractor is a HUGE way to save money!
We added a second floor onto our lake house. Contractor pricing for taking off the roof, adding 2 bedrooms, 1 bathroom and a sitting room, and a heating/ac system? Anywhere between $125L and $250K.
We contracted it out ourselves and we spent $11K on framing, $12K for central heating and AC (4 units!), $2500 for hardwood floors (we installed them), $10K for the bathroom plumbing and fixtures, $3K for windows, $1200 for the Murphy bed hubby built and installed, plus about $20K for siding and roof. I forget how much to lengthen and finish the 1st floor fireplace. And we installed a 2-sided gas fireplace on the second floor. I don’t think we’ve broken $100K yet.
We’re now doing our first floor kitchen and bathroom, and new Brazilian teak floors on the whole first floor. So far: $5500 for kitchen cabinets, $5000 for the floor (THAT was my splurge!), $2200 for the counters.
We also save a lot because my husband does a lot himself. There are definitely ways to save in DIY…
YoungHouseLove says
Sounds amazing! What a ton of work!
xo
s
Heidi says
Wow. My jaw dropped over these transformations. Renovation doesn’t even do their work justice. These are truly inspiring. Thanks for sharing!
http://jax-and-jewels.blogspot.com
Lucia says
Um, can I live in your bathroom please!? This is my favorite redesign ever and that’s saying a lot!
Joseph says
There’s a lot to like about that bathroom (I definitely like the choice of honed over polished) but I’m a sucker for organization. That closet is great and I love the hamper drawer and bookshelves to break it up.
Shari says
These two rooms are beautiful!
Jessica says
I’m with Sherry on the love for that hamper drawer. I love how it is 100% accessible and 100% hidden.
Pamela says
Ooooh, ooooh. Do I see a hamper drawer going into the empty space in the Petersik’s master bath vanity? A nice place holder until the major bathroom reno.
YoungHouseLove says
Ooh that would be fun!
xo
s
Tory says
Am I just a goober, or is anyone else wondering where the closet doors went in the second picture? :-?
YoungHouseLove says
Oh, that was just a progress shot we included to show everyone what was behind the doors. I believe the pic was taken before the doors were installed. :)
-John
Minnie says
So pretty! I really like the cool and neutral color that marble has, so I think it makes the bathroom look serene.
Emily says
WA-OW!
Shannon says
Wow! I can’t pick a favorite. The bathroom is gorgeous but I’m a sucker for well organized closets and this one is a beauty(and smart too!)
Andrea says
Roll-out hampers WHAT?!?!? Soooo good.
Dacia @ Lemon Drop Life says
Those roll-out hampers? Genius!!