John’s sister Emily has been a busy girl since our last post about helping her move into her fabulous new home (that she and her husband Todd designed themselves). Yes, only a month later, she’s managed to furnish, fluff and feather nearly every room and has graciously allowed us to invade her space once more to bring you some fresh & fabulous after photos. Let the house crashing begin…
Here’s a shot of the swanky modern exterior with Emily and Olivia hanging out on their front deck. The house’s theme was clean lines, modern touches and windows galore. When you buy a corner lot with nothing but green in three directions it’s easy to see why it’s all about the view. And although the house appears to be one level, it’s actually three generous floors since it was built into a steep incline. You enter into the third floor living area from the front, but walk out the bottom floor’s sliding glass doors into the backyard at the base of the hill. Tres cool.
The minute you walk in the front door, you’ll find yourself in an airy open space for living, dining, and cooking. The crisp white walls accented by tones of wood and a little bling in the form of stainless steel light fixtures really make the space feel sleek, simple and sophisticated.
Emily’s kitchen is insanely enviable. From the new glass front Jen-Air appliances to the Restoration Hardware pendant illuminating the Ikea island, the kitchen is a mixture of high and low that comes together in a totally seamless way.
Emily even convinced her builder to work in a pull out pantry from Ikea, which can be accessed by her two snacky kids from either side. Delicious.
Their bedroom also resides on the top floor with an attached bathroom boasting both a jacuzzi tub and a separate shower. The coolest feature has to be the barn door that they incorporated into the design, which slides along a stainless track to obscure the view of the bathroom for privacy and style to spare.
Another noteworthy detail in their bedroom is the amazing wall of contemporary closetry (which also hails from Ikea). Emily and Todd decided that they’d rather leave room to tuck these spacious wardrobes right into the floorplan instead of having their builder craft a traditional closet. They liked the outcome so much that they used Ikea armoires in both of the kids’ rooms in lieu of closets as well.
Speaking of the kid’s rooms, they’re still a work in progress, but stay tuned for some fun DIY projects (like how to make an upholstered headboard) in the coming weeks. Until then, we’ll leave you with this swanky pic of their delightful guest bedroom, sporting some Target bedding, a few West Elm pillows, an Ikea lamp and a chair from a thrift store. Now that’s our kind of room. Too bad the fact that we live eight minutes away makes a sleepover semi-improbable.
So whaddya think? Did the pull out pantry and that sliding bathroom door make you drool? Do tell. And if you have any fun rooms of your own (modern or otherwise) that you’re itching to share, feel free to send ’em on over. Ta ta for now.
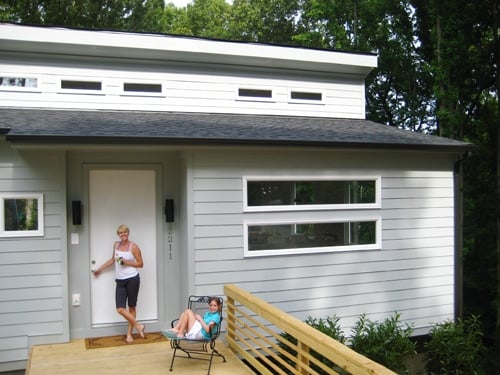
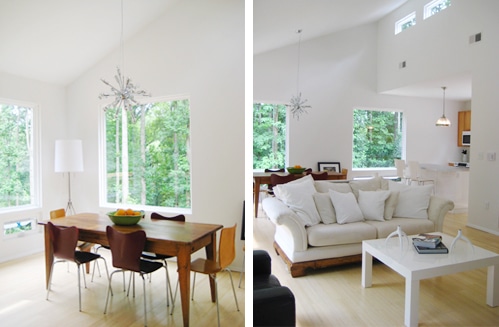
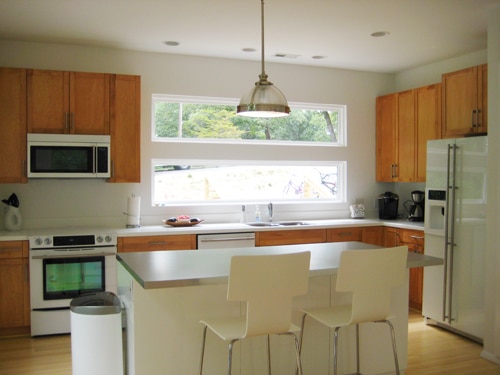
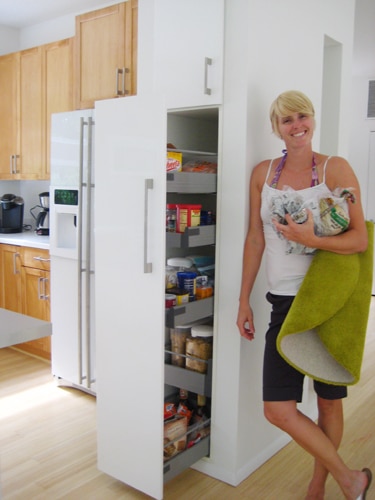
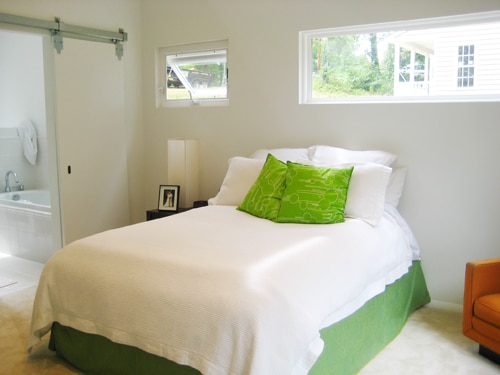
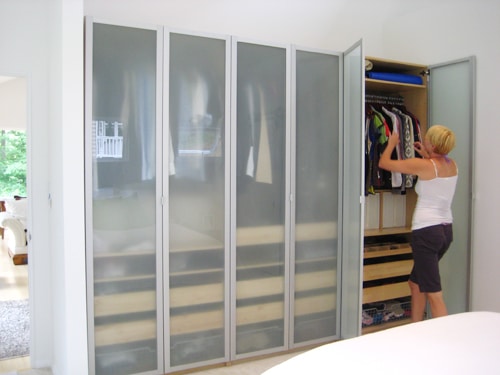
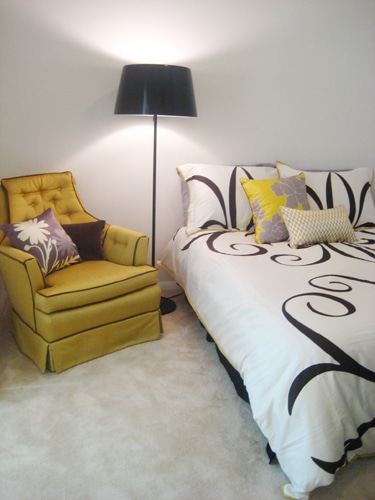

Ethan@OneProjectCloser says
It’s a beautiful house! I especially like the pull out pantry. Seems like a great way to optimize the space.
Kelli says
Yes, the pull out pantry is really great. I added it to my growing Word document of ideas and inspiration. I also love the guest bedroom and that awesome chair! The shape of it is so lovely. Thanks for sharing!
Stephanie says
Very nice! Those two horizontal windows over the sink in the kitchen are really cool. I love the bright white walls and the natural light throughout the whole house.
Colleen says
I really enjoyed reading about the mix of hi and low priced products. Way better than reading a magazine article about a house filled with expensive purchases. This is real world, but cooler because they really know how to decorate!
This also brought up a question I’ve been curious about – did you move back from NYC because your family is from your current town? It must be awesome to live so close to siblings. My own family is scattered across so many miles and states. And they don’t have nearly as cool guest bedrooms! :0)
MaryB in Richmond says
I am SO LUSTING AFTER that pull-out pantry!!!!
Tatyana says
I came across your website few days ago and I really enjoy reading about your remodeling and design “adventures”. I’m very happy for your guys (even thought I don’t even know you).
I love the long windows in the kitchen and was wondering if they can open. Do you know what brand they are?
The porch lights are great, as well. I would love to know where they came from.
And one last thing, although I love IKEA wardrobes, isn’t a space not considered a bedroom when there are no built-in closets? I wonder what that does to someone’s house resale value – not that they are going to sell… I was just curios.
Beautiful house – love all the high and low elements!
Jennifer C. says
re: closets
If they ever want to sell, all they’d need to do is frame in closets where the IKEA stuff is now.
It’s a great house – I love all the light!
Jenn Searls says
Waaaa….I wanna see the bathroom. Contemplating a master bathroom renovation and am a complete junkie for bathroom shots.
Also would love to see the kids’ closets – I’m trying to talk hubbie into building Ikea wardrobes into my sons’ bedroom since they have no real closet space.
What a lovely home!
Joi says
Wow!!! It seems as if great design runs in the family :-)!!!
So impressive–Thanks for sharing!
YoungHouseLove says
Glad you guys admire Emily and Todd’s house as much as we do. Emily’s with us right now, actually, and is totally blushing.
Kelli, I completely agree with you about the chair. Emily just reminded us that it was a mere $40 at the thrift store. Now we can all be even more jealous.
As for those IKEA wardrobes, they thought about the question you raise Tatyana, and actually had their builder build-in the closets in the master bedroom and Olivia’s bedroom. They’re attached to the back wall, the floor and each other so they do count as built-ins. Jake’s room is only one with a movable closet.
Also Tatyana, those long window in the kitchen are Pella Windows and they don’t open. Apparently they couldn’t go that long if they wanted them to be openable. You can also check out the exterior lights here at Lighting Universe. They were only $75!
http://www.lightinguniverse.com/products/view.aspx?sku=337348&linkLoc=catalog
Jenn, they’re still working on some rooms so we’ll get you bathroom and kids’ room photos as soon as we can (along with fun DIY projects that Sherry and Emily have in the works).
Colleen, I actually have another sister in NYC, so moving to Richmond wasn’t so much a move-closer-family strategy (although I’m originally from VA and parents still live near DC) as a get-out-of-the-big-city tactic. But having family in Richmond definitely made it a great place for us to escape to. And we’re hoping my older sister in NYC will follow us down to Richmond any day now…
-John
MaryB in Richmond says
…probably not, after you just told the whole internet she’s older than you!
*grin*
Aimee says
They did a gorgeous job! It really looks like a great place to live, tons of natural light.
Emma says
Ohh, i hope I’m not too late but I wanted to ask how your sister likes the Floating Glass Jenn-Air refrigerator? I just took a guess from the pic. I’ve been eyeing it for months and wanted to hear a review from an actual owner.
Her house is gorgeous.
Emily says
Sorry for the late response… I love our floating glass refrigerator. If you are the type of person that likes to cover the front of your fridge with papers, pictures, etc..then it’s not for you. You can only hang stuff on the side which is perfect for us.
So far I have been extremely pleased.
Lynn says
The kitchen in FAB!! I love the windows over the sink, beautiful!
Chelsea Ahlgrim says
I can’t believe how stylish their home is! I love it!
Renee says
I am so tickled by these photos! Fabulous!
I have 2 chairs in my garage right now that are the exact shape (and age, I bet) as the one in the guest bedroom! The previous owners of our house left them for us. Ours are just an olive-y brown, and I’m thinking about recovering them… how would one go about doing something like that? Do you guys have any re-upholstery how-tos for something as complicated as a chair like that? I wonder how much it would cost to have a slip cover made…
YoungHouseLove says
Hey Renee,
Hmm, good question! The closest we have to a reupholstery tutorial on that scale is this Reader Redesign where someone sent pics of her own upholstering adventure (you can click the link over to her blog to see more stages of the process and info). Of course we shared this chair reupholstery project but it’s a lot simpler. As for getting a slipcover made, it might run you somewhere in the $150 range. That’s just a general estimate though, and it might actually be more since Emily later had two chairs reupholstered professionally (here’s that post) and it cost $300 for each chair (but it wasn’t that bad since both of the chairs were such a steal to start out with). Hope it helps!
xo,
Sherry
Renee says
Thanks, Sherry!
I’m working through your archives, and hadn’t quite gotten to those posts! I’ve definitely got some staple gunning experience recovering some dining chairs and a cornice board for our massive living room window.
Maybe I’ll try to cover the first chair, and if it fails I’ll have the second re-upholsered. With a matching set of free chairs the price is right!
Love the blog!
Stephanie says
Just saw this post for the first time! I LOVE the barn door! Where did you find it? THANKS!
Jeannine @ Small & Chic says
Ditto what Stephanie asked. The Lorien Spa up in Alexandria has them in their hotel rooms and I loved them. I tracked down the exact doors used at The Lorien and they were something like $1800 each.
The ones shown here aren’t the same, but they are still attractive. Can you ask for their source?
YoungHouseLove says
As for where the doors come from, they were provided by the builder but they appear to just be plain wood doors hung on a track. If you find a track that you like (choose from a variety of metals, etc) then you can have any door hung for a fraction of the cost of getting a custom door and track system (you or a handyman can just connect the top of the door to the track and cut down the bottom if it’s too long, etc). But that’s a door you can even find at a place like Home Depot or Lowe’s for a steal. Then maybe googling track door or barn door hardware will turn up the track system and you should be all set for installation. Hope it helps!
xo,
Sherry
jbhat says
How on earth did I miss this post? I am in love with John’s sister and her house. WOW.
Pam says
We hung a similar door in our kitchen reno (2.5 years ago). We bought the door unit online, and the door itself came from The Brass Knob in D.C., an architectural salvage store. It’s over 100 years old, from a rehabbed townhouse probably, and all we did was sand down the rough spots and slap some poly on top — so its very rough looking, with all of the old layers of paint.
(caution — door unit was meant for industrial/barn use and was a PITA to install. Make sure you get a unit that’s meant for residential use and is ready to hang (has the holes pre-drilled for installation into the header beam, etc. Or maybe that was just our problem.:)
Naomi says
I just came across your blog a couple of weeks ago and am loving it! I’m slowly making my way through your archives and wishing I had more space to play with so I could use more of your ideas (rentals in Tokyo limit the options a bit). That said, I LOVE the sofa in Emily’s living room (with opium legs) and would love to know where she got it.
Thanks for the inspiration-I’m storing it up for when we get our own place, which looks to be in the cards soon. I can’t wait to break out the paint and tools!
YoungHouseLove says
Hey Naomi,
That was actually handed down from Todd’s mother (after being in storage for a while) so it’s truly an “antique” and they’re not quite sure what shop it originated from. Perhaps checking ebay or even local thrift and antique stores is a way to replicate the look?
xo,
s
Naomi says
Thanks Sherry – you are fast! I’ll try to come up with some creative searches (opium leg sofa?!) and see what I can find.
Back to the archives…
Sandra says
Sherry and John, I love your house rennovations and blog!
I also love Emily and Todd’s house! Would you mind sharing what countertops they used for both the perimeter and island tops?
Thanks in advance! :)
YoungHouseLove says
Thanks! The island top is just a stock Ikea piece (they don’t have any idea what it us but it looks sort of like a white laminate) and the counters are white Corian. Hope it helps
xo,
s
Natalie says
I am definitely working that ikea pantry into my new kitchen. love that idea…i play with them in the store all the time! haha. and the barn door that slides along the track is awesome.. i saw that idea somewhere where they used the same idea but to cover electrical boxes..stuff that you don’t want to see all the time but are needed in a house. they painted it with chalkboard paint and walaa the wall is useable and functional while hiding the ugly party. i want to do that when we re-finish our new basement into a livable space.
Star says
I love the entrance and that closet is a dream come true.
Abby K. says
Any idea where Emily got her chandelier over her dining table? I die!
YoungHouseLove says
That was from ebay. They searched “sputnik light” until they found one they liked. Good luck!
xo,
s
Marcie says
Hey YHL :)
I just came across this room in the room gallery section (which is definitely my new fav!) I was wondering if your sister ever did a diy headboard? Or if you had any tips for making one, possibly a footboard too.
Thanks so much, love love love your site :)
-Marcie
YoungHouseLove says
We did one here: https://www.younghouselove.com/how-to-upholster-a-headboard/
xo,
s
Cara says
Would love to see updated/MORE pics of this gorgeous house!!
YoungHouseLove says
Oh yes, we need to recrash! So much has changed!
xo,
s
Darla says
This house is right down the street from me..always noticing it on my runs. Do you think your sister would think it odd if I knocked on the door and asked for a tour? I mean, does she even still live there??
YoungHouseLove says
Haha, yeah I wouldn’t knock on her door and ask for a tour just yet. She has three kiddos and a giant dog, so she literally doesn’t let us in sometimes since things get so chaotic in there. But I bet she’d like to say hi to you at her mailbox if you ran by. Haha!
xo
s
Rachel says
I LOVE the sliding barn door! This is my kind of house!
Rachel says
oopps, I hit the return button too soon. I also LOVE the wardrobe closets!!!! I think a traditional closet is like a hole in the wall and these modern & stylish wardrobes can open up that hole by eliminated a closet door and wall.
Nicole says
Hello! I love the exterior paint palette. Do you mind sharing the colors?
Thank you!
YoungHouseLove says
Oh man I’m with Todd (Em’s husband) but he can’t remember those colors. So sorry!
xo
s
Cindy says
I love your kitchen! I am in the process of choosing a counter for a house we just bought and I love the wood and white combination. I am getting white appliances so it is wonderful to see how it will look and that it looks great! What did you use for your backsplash? I like how bright it is and would love to know what you did. Thanks!