“We just couldn’t figure out why you weren’t tearing out the kitchen.”
That’s what one of our contractor’s guys said to us right as we moved in last year. I understood his confusion. We were redoing floors, moving doors, vaulting ceilings, etc – but we left the small old kitchen relatively untouched – complete with mauve laminate countertops. You can see what I mean in this post.
But to know us is to know that we strongly prefer to live with an expensive-to-renovate room like a kitchen first, just so we don’t rush into spending major money on big permanent changes that we might later regret or wish that we thought through a little longer. So we spent the last 16 months debating various big ideas for this room, all while peppering in some simple smaller updates to get a feel for how they help improve the space and what we might want for our more long-term plan.
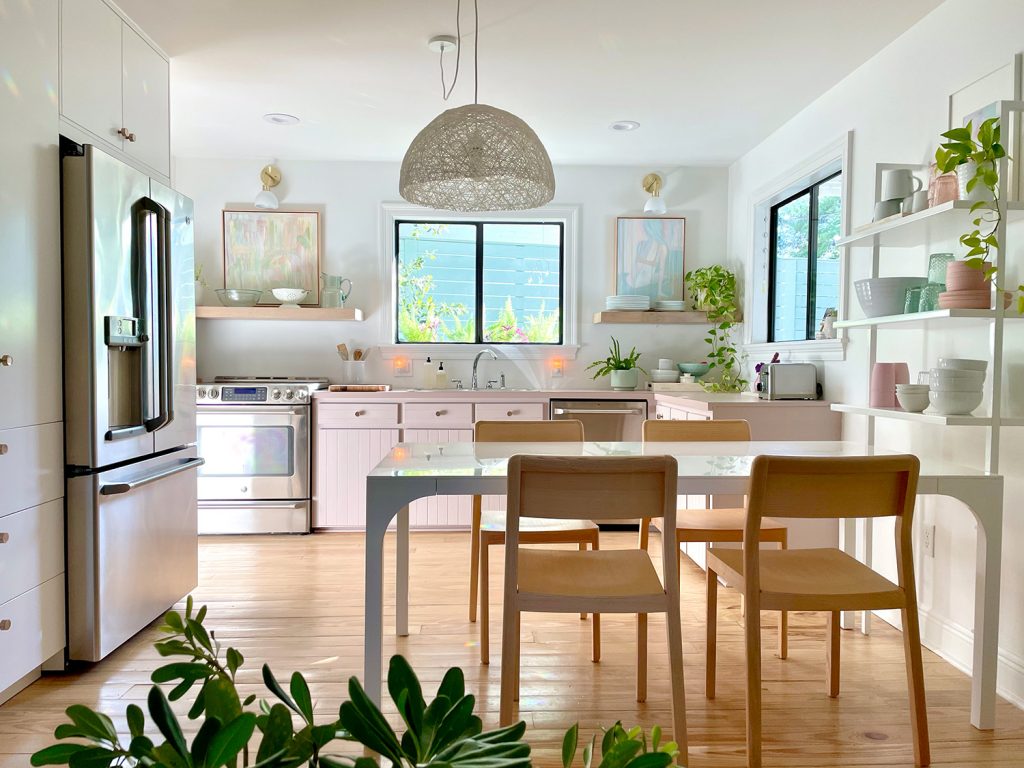
Over the past 16 months, we debated adding more cabinetry in various spots, later realized that we had a chance to add a nice big pantry with a built-in fridge on the entire stair wall (more on that in a second), and also debated closing off a window – or at least half of it – to accommodate a bathroom off of our bedroom… that we later realized would be much smarter in a completely different place (more on that here).
Not only did we land on a better spot for our ensuite bathroom, we now have a much better idea for that side kitchen window and the porch that it overlooks – so we’re sharing that later on in this post too. In short: sixteen months of slowly adding in a bunch of inexpensive updates (painting the cabinets, adding new hardware, hanging some shelves and art, rearranging the table and sitting area until they felt right, etc) gave us plenty of time to visualize various things and make the kitchen more efficient and functional for us – all while allowing us to save up for a few of the more major long-term updates.
We’ll get into our big plans in this post (because the good news is that we think we’re on the brink of confidently making some bigger, more permanent renovations to the space!) – but I also want to take you through some of the recent updates that have helped us make the most of our modestly sized kitchen… many of which we haven’t even shown you yet here on the blog. But first…
A Quick Video Tour
Let’s kick things off with a video of the entire space. A little walk-about feels so much more like you’re in the space than 1,000 photos, so click play (no need to have sound on, there’s no narration) to get a much better idea of how the whole room looks & feels:
Note: You can also watch this video on YouTube.
Ok, and now let’s get into the nine updates that we’ve slowly worked in over the past few months.
Adding A Built-In Pantry
The biggest improvement we’ve made lately is adding a built-in floor-to-ceiling pantry cabinet that created SO MUCH STORAGE that we didn’t have before. Previously we only had 7 kitchen cabinets (here’s how we organized them) which is why we relied so heavily on some freestanding Ikea Fjalkinge shelves to hold all of our food, serving ware, and even tools.
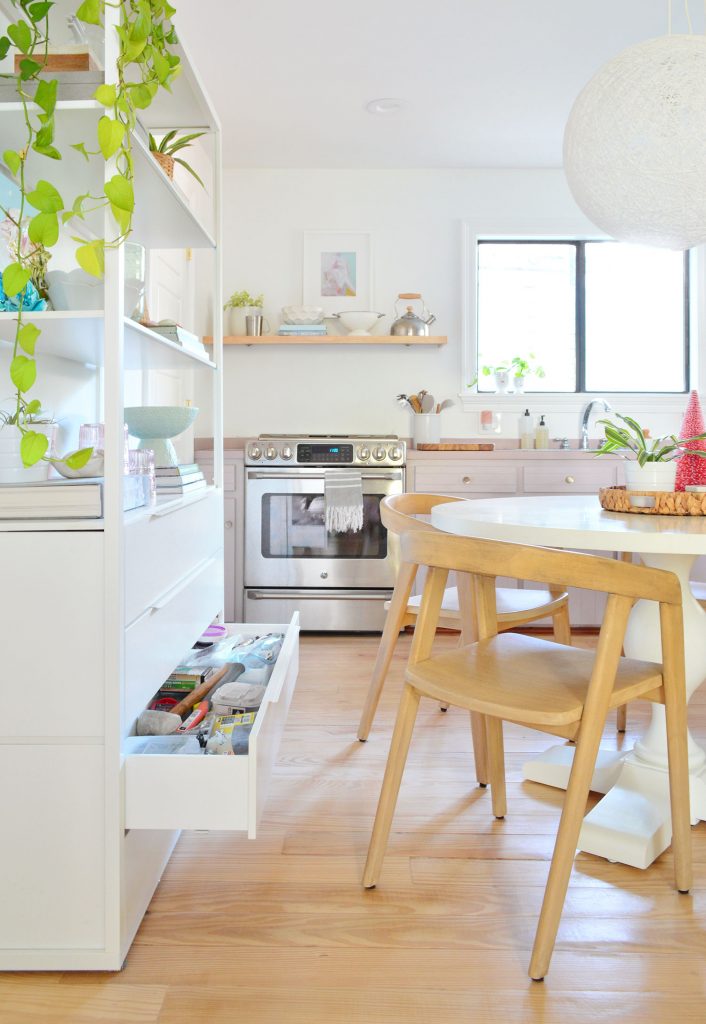
It worked well enough in the short term, but we wanted something deeper and much more functional for the long haul. So over the summer, we ordered two big Ikea cabinets – one tall pantry cabinet and one over-the-fridge cabinet – and some side panel pieces to make it happen. Working with Ikea cabinets is old hat for us by now, but you can read our tips and tricks for installing them if you’re new to it.
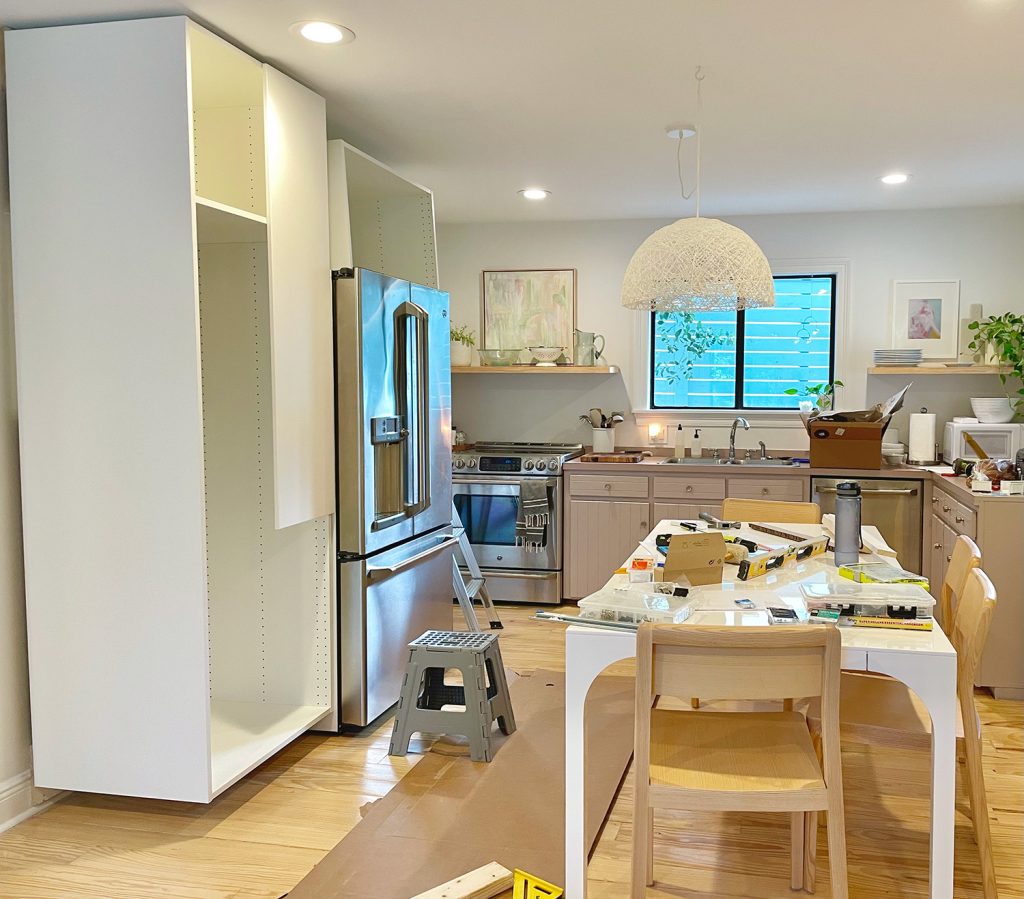
Once you build them all in, they look really crisp and polished – and they come with all sorts of inserts and options (for example, the pantry cabinet could have cabinets or drawers on the bottom, etc. We decided to keep this area of cabinetry simple (flat fronted and white) rather than painting them mauve to match the other cabinets since they go all the way to the ceiling and we thought that side of the room might feel heavy and out of balance with the rest of the room. But we did install these matching knobs to tie them to the existing kitchen (here’s how to quickly install new hardware).
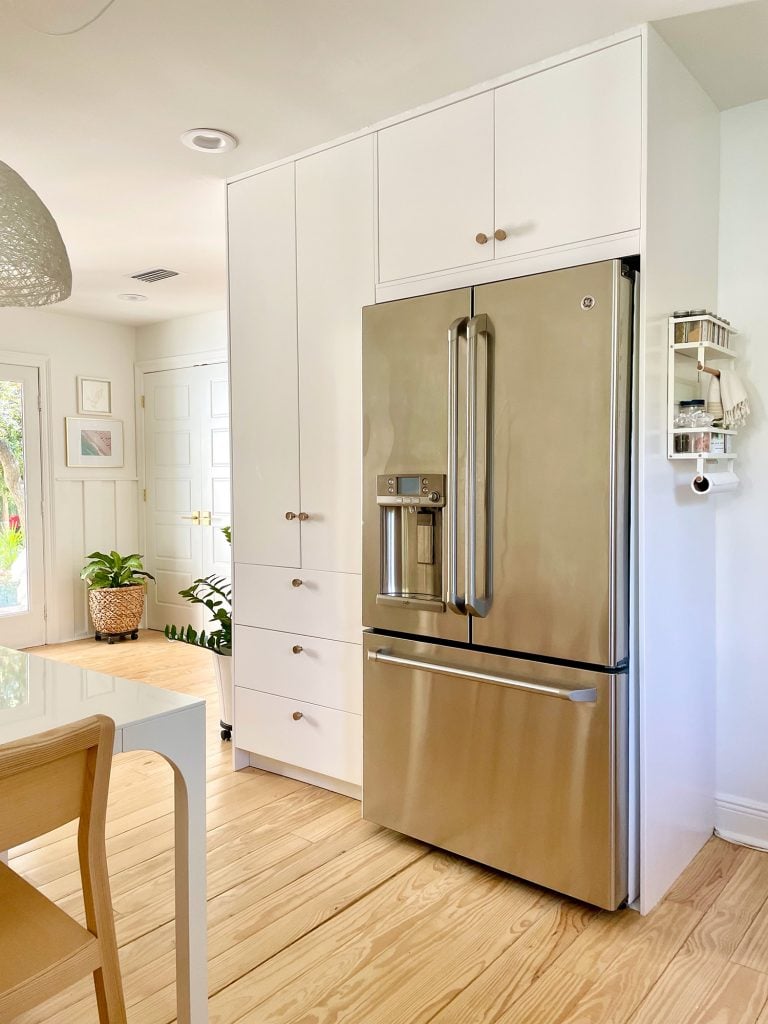
Not only was it a big aesthetic improvement (especially having the fridge built in!) it was a HUGE functional improvement that earned us tons of extra storage. Almost more than we knew what to do with! We even ran an extension cord to put our microwave in there and get it off our counter (remember to leave your pantry door open for ventilation when it’s running if you store yours in a closed cabinet or “appliance garage”).
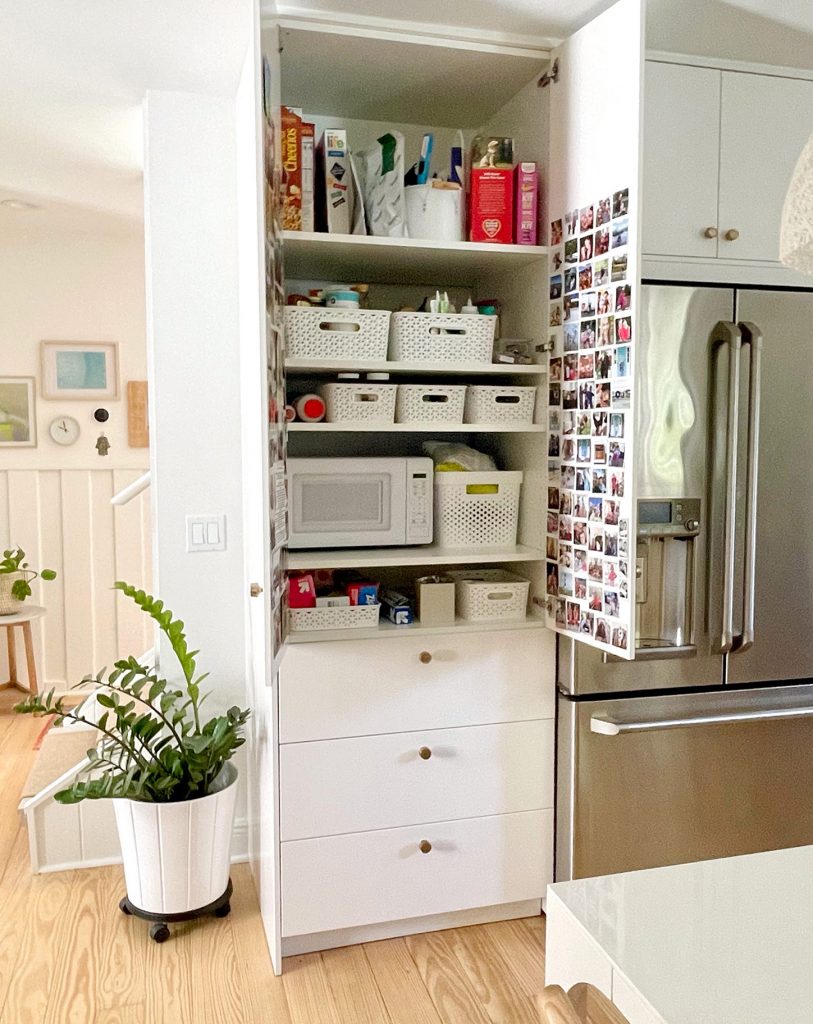
There’s not much magic to the organization in here. Sherry just used some storage baskets that we already had to wrangle categories of things like: baking stuff, chips, snack bags, vitamins, etc. We use the top for less accessed stuff, like our s’mores supply caddy, and “backstock” food, like extra cereal. We also filled the inside of the doors with favorite family photos (many of which we had taped up in our old mudroom cabinets at our last house). I promise they’re less blurry in real life ;)
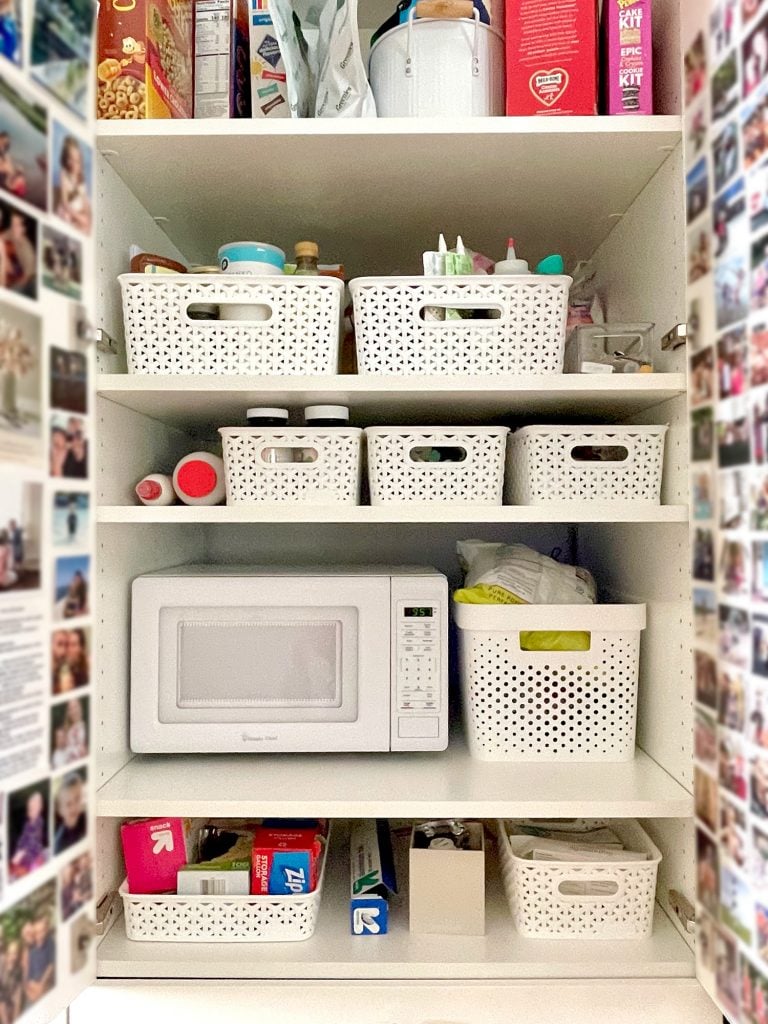
We chose the Ikea pantry cabinet that had drawers on the bottom because we love having drawers on a lower cabinet. It functions similarly to the freestanding Fjalkinge units where we used to store our food, but these drawers are deeper and taller. I can’t underscore how much more storage we have now that we’ve added this (don’t forget the big cabinet over the fridge that we gained too!).
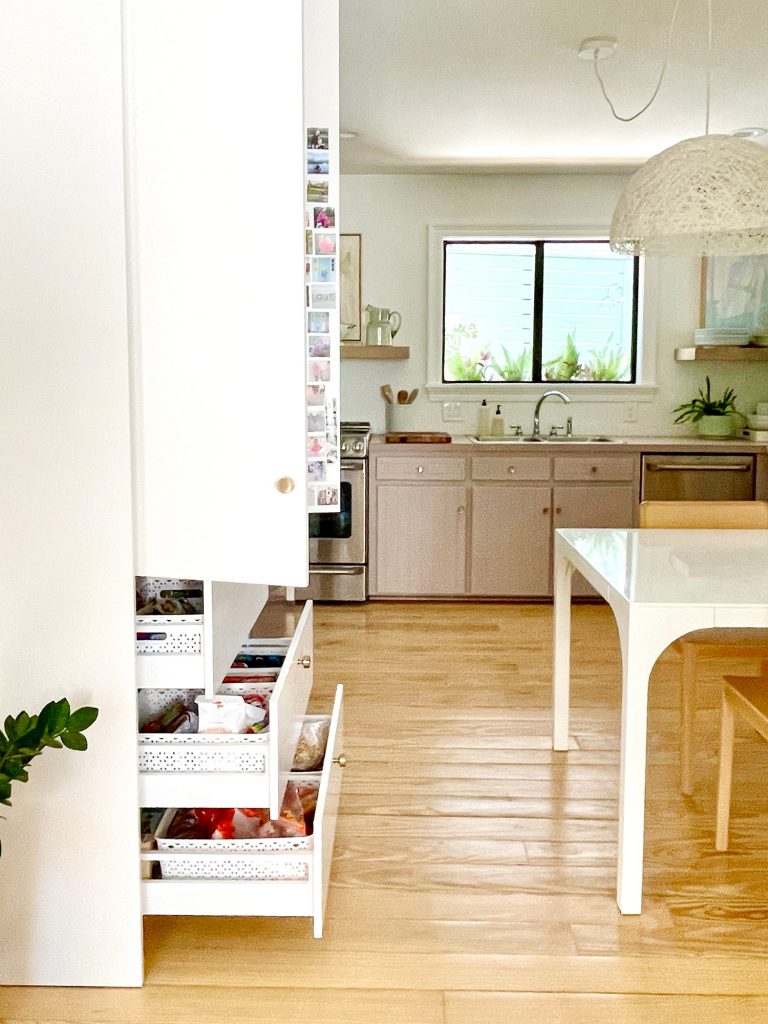
Adding this pantry cabinet also allowed us to add one other bit of convenience and function too…
Wall-Mounting A Spice Rack
Previously all of our spices were in one of the Fjalkinge shelving units, several steps from the stove and cooking area where we needed them most. Ideally, they would’ve been in the skinny drawer right next to the stove, but alas, it was too narrow to fit more than 3 or 4 spice jars at once.
So we ordered this wall-mounted spice rack and secured it to the side of the pantry (it’s magnetic so it can stick right to the side of a fridge, but it also comes with screws to hang it if you have a side panel like ours). We also ordered a set of matching spice jars (that come with pages of simple-looking labels) and now everything is right within reach of the stove and requires zero fishing around in a drawer.
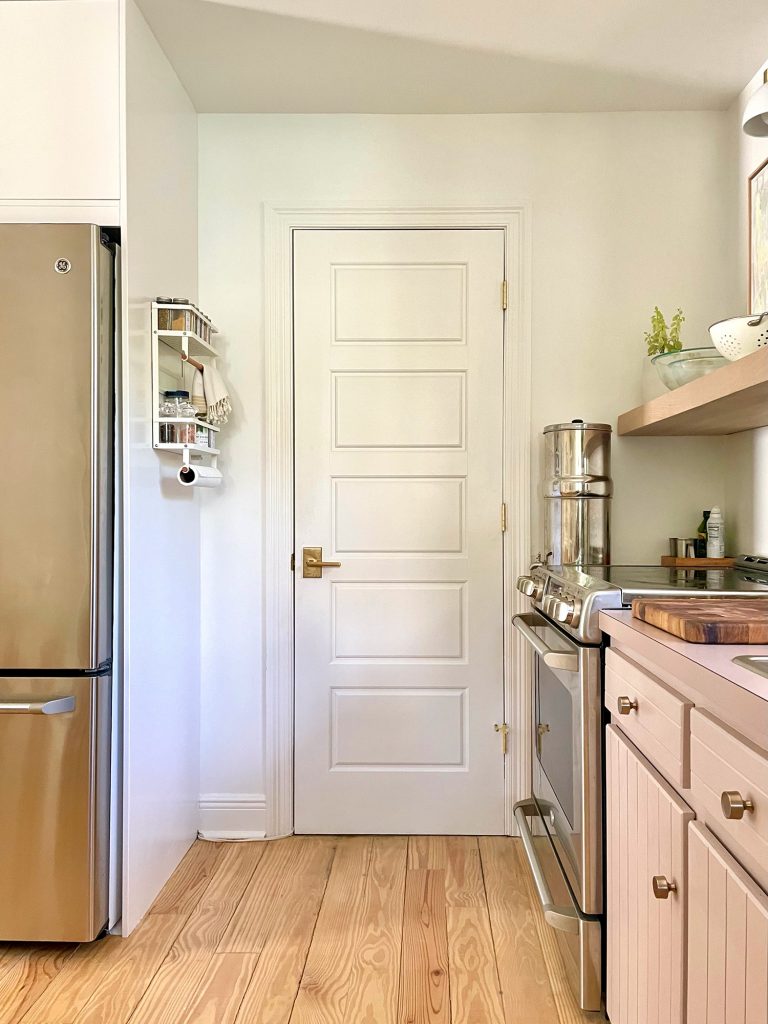
You can see it also holds a roll of paper towels, so that was another thing we were able to get off the countertop. Between that and the microwave being gone, we felt like we gained lots of space up there!
Beefing Up The Floating Shelves
The next couple of improvements are more visual than functional, but were still really helpful in making the room feel like it’s inching closer to the final result that we’re going for. The original “floating” wood shelves were a quick and dirty DIY that we did shortly after we moved in with wood leftover from our laundry closet shelving. We had always planned to replace them with someone more permanent, it just took us over a year to do so!
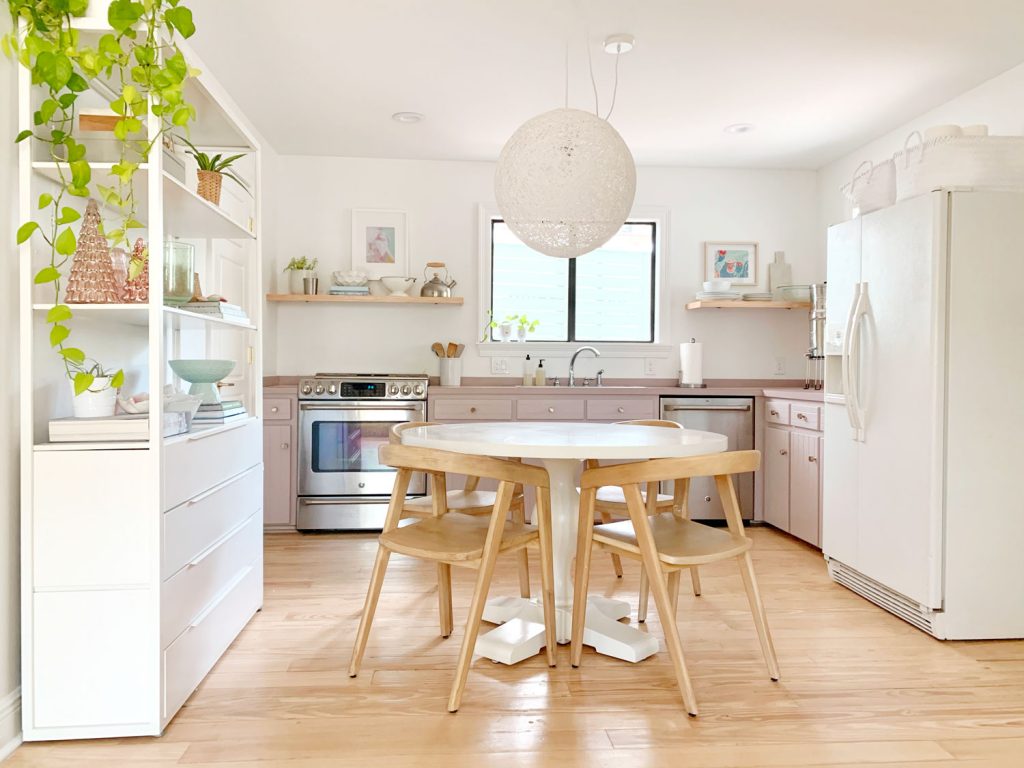
The new shelves are from Pottery Barn and they’re nice & chunky, and truly floating (unlike the old ones that were held up by some brackets that we strategically obscured by the items on the shelves). We lucked out that these shelves came premade in both 48″ and 36″ lengths, since the window isn’t centered on that wall.
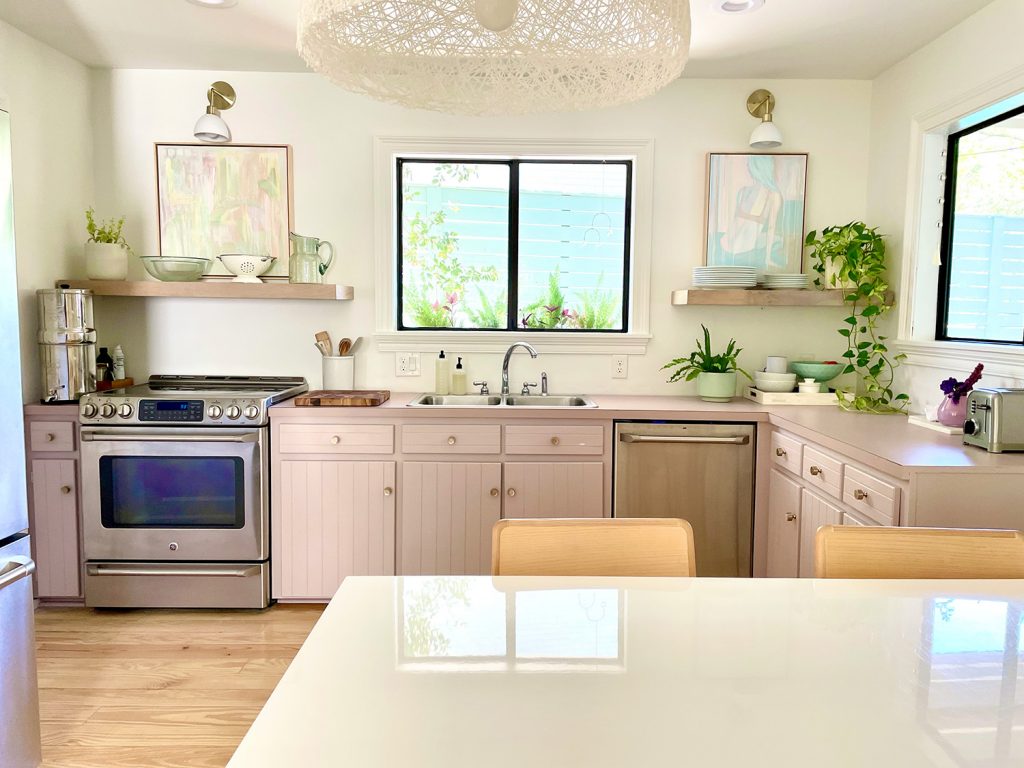
They’re deep and sturdy enough to hold our biggest plates, so they pretty much checked every box we had for them. They were also super easy to install. Five stars. Highly recommend. Not sure why we waited so long to make the change.
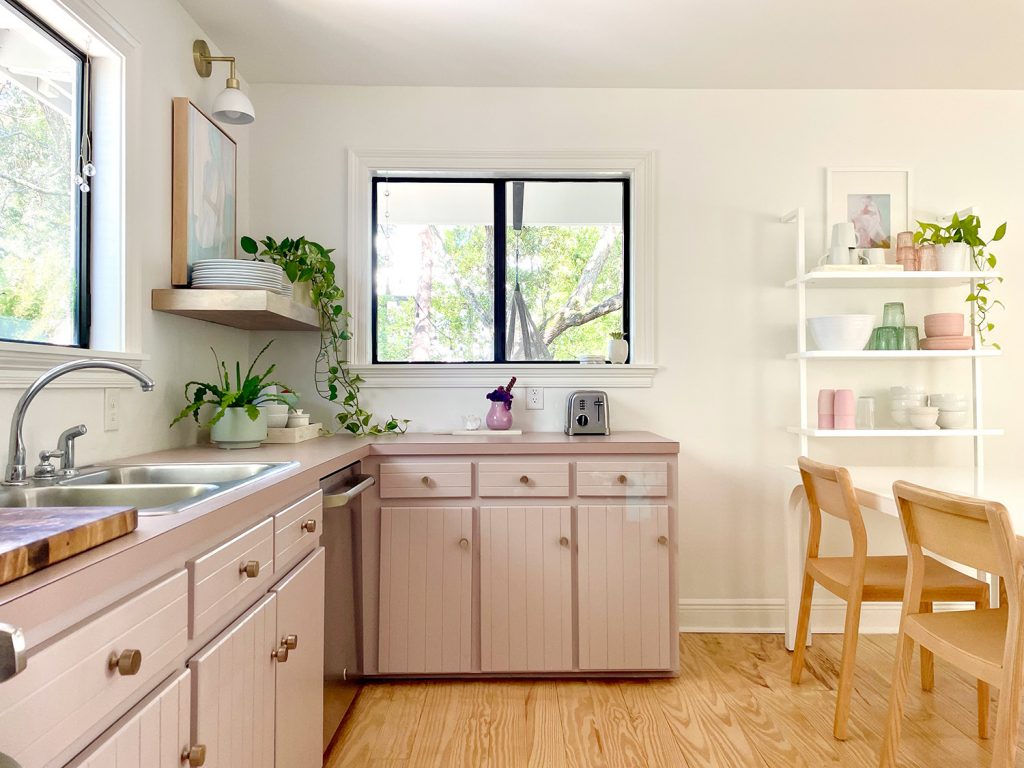
And right above the shelves, you can see our other “visual” improvement
Hanging Wall-Mounted Sconces
We’ve always wanted some sconces above the floating shelves but we weren’t looking forward to the trouble of an electrician tearing up the walls – especially if we’re not doing a full-fledged reno yet (we have 8 ceiling lights in this room, so we’re not exactly hurting for illumination). So we decided to hang some decorative sconces (yes, they’re purely decorative at this point – because they’re literally sans wiring) just to make sure we liked the look & placement before getting them hardwired (which we’ll likely do when we add the backsplash).
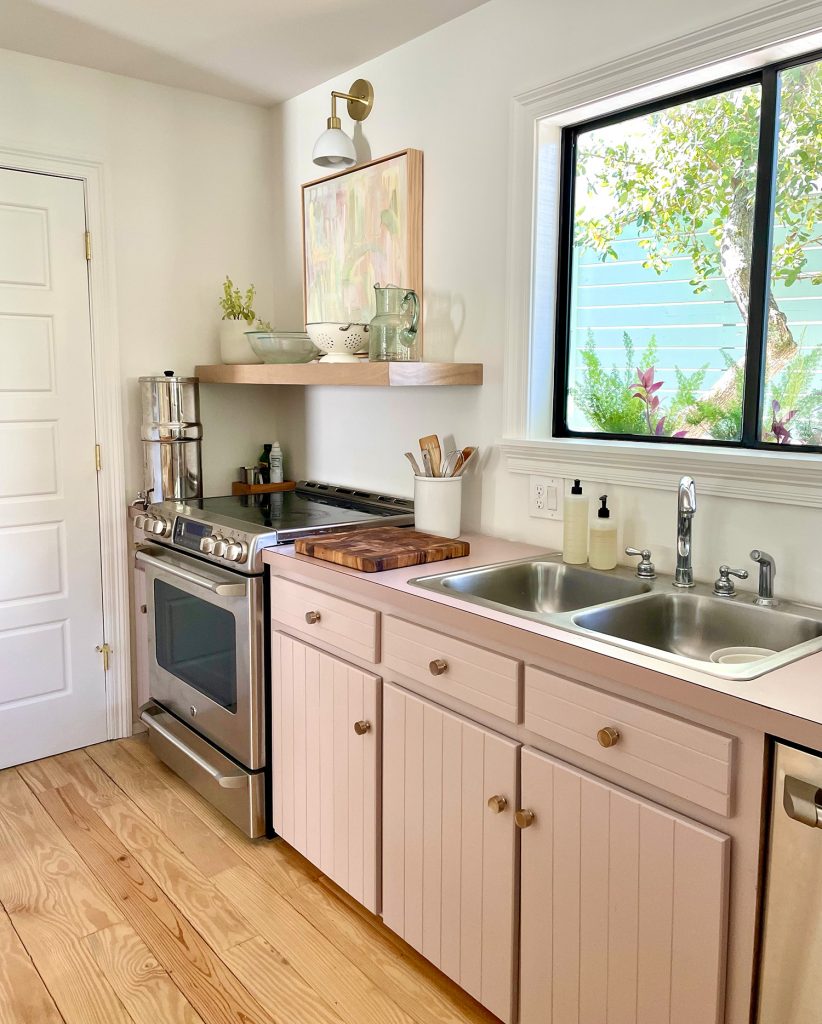
We used the mid-century sconces we designed in the brass + white combo to tie in all of the brass and white elements throughout our house. We just screwed the included mounting brace right into the drywall, since there’s no fixture box there currently. The wires are still nicely capped and tied up inside, so we can get them wired eventually, but for now they’re helping us figure out where/if we want something permanent there in the long run.
Also, if we ever want to actually “turn them on,” we bought these rechargeable battery-powered light bulbs that turn on as soon as you screw them in – no wiring needed at all. They’re designed as a back-up light source in case of a power outage, but they work well in this application too!
Hiding Ugly Stuff Outside With A Window Box
We’re spoiled with lots of pretty views in our house, but this view out the window above the sink probably ranks at the bottom of the list. Apart from our bathroom window (which is frosted), this one is thankfully the only one that looks directly into the fence…

… and we made the view even worse when our pool was being installed because the only place the pool equipment could be placed was right outside this window. Our generator, A/C unit, and gas meter are already out there, so it was a natural place for all the ugly things to congregate. It just didn’t make the view while doing dishes any better. So, like we’ve done before here and here, we improved the view with plants.
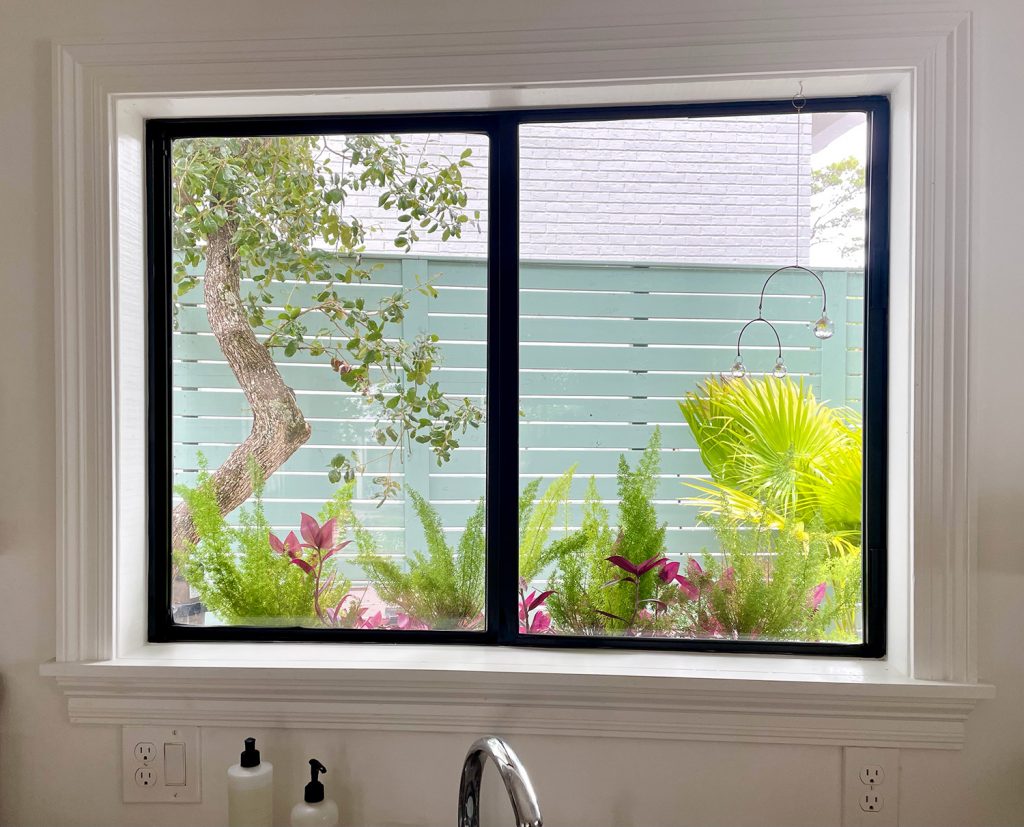
We just hung a window box outside and filled it with foxtail ferns and inchplants (they’re the purple ones), which fully block the bottom few inches of the window, which is where we could see all that ugly equipment back there on the ground. When in doubt… put a plant on it. Or twenty.
Removing The Backsplash
Before you think “why would you ever remove a backsplash” or “wait, what backsplash?” let me clarify – I’m talking about the 4′ piece of matching laminate that extended up from the back of the countertops. You can see it in the photo below, along with the old shelves.
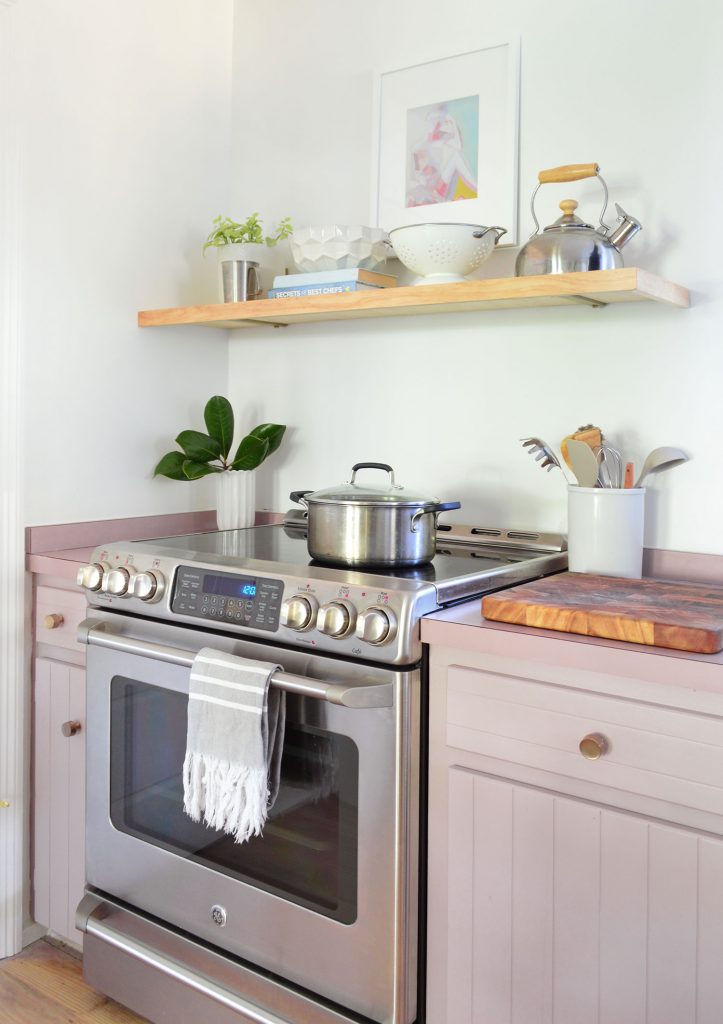
You probably don’t even notice it much in these photos, but having it out makes the kitchen feel a little more streamlined and modern (and it’s not like we didn’t have stove splatters constantly hitting above that tiny “backsplash” anyway – we just wipe down the wall and they come right off. As for how we got the backsplash out, Sherry just smiled at me when I walked out the door to run errands and then pried it off and patched/smoothed/painted the drywall behind it while I was gone. She loves a big reveal like that. Our eventual plans are to tile this entire back wall to the ceiling, so now we’re one step closer. Also I love a project that magically happens when I’m gone.

Removing it did leave a small gap at the back of the countertops, but we think we’ll just grab a small piece of trim and paint it to match the counters and shove it back there. It’s not big enough to lose food or spoons in it or anything (and it will eventually be filled by a real tile backsplash at which point we’ll also get new counters) but just so we don’t have a weird little crumb valley, the wood trim piece will be a nice (literal) stopgap.
Making Plans For A Door
As I said, all of these upgrades and tweaks are inching us closer to making some bigger, more permanent changes to this space. One of which is replacing this side window with a door. I know, you didn’t see that coming. We didn’t either until we lived here for a while!

This is one of those changes we never would’ve considered off the bat (especially because we originally planned to add a bathroom that attached to our bedroom in that spot – more on why that plan changed here). Right outside that window is a covered side porch that we realized over time would be SO NICE to have access to from the kitchen.
- It would give us a direct entrance to the kitchen for unloading groceries (our preferred parking space is right out there so it would be much more efficient than our longer current route).
- With better access to that porch, we’d finally have a convenient spot for a grill that we could use right off of the kitchen (we didn’t want a grill on our front porch, but love the idea of one on a hidden side porch).
- It would let even more light into the kitchen.
- It leads to a fenced in area where Burger can be let out (right now he uses the front door, which isn’t a fenced area – but this side porch is within the fence that encirles our fire pit area as well)
- Speaking of which, we’d have a door that leads to our fire pit instead of always using the doors in our bedroom – which feels nice for when we entertain and don’t want everyone to have to traipse through our room (another way to get to it is to walk out our front door, walk left for a while outside, and go through the fence to enter it, but this will be much more direct).
Sherry has whipped up a little Photoshop action to show you what we mean. Flawless, no?
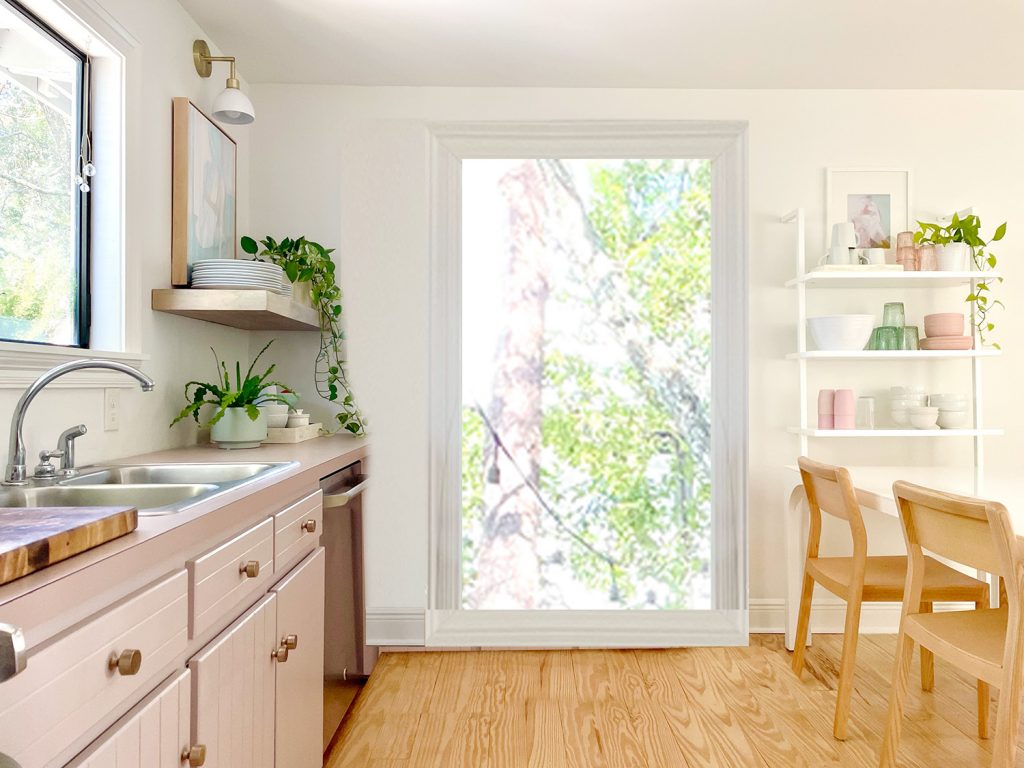
The only downside to the plan is that we lose about 18″ of cabinet space (after we factor in the space that we gain in the corner, which is currently blocked by the cabs that run along the wall where the door will go). See that space to the right of the dishwasher? That’ll become a freed up nice wide lower cabinet with a drawer above it (26″ wide)- so we gain that. But we lose the little peninsula of cabinets that’s currently blocking it, which is 44″ wide (hence my calculation that we lose 18″ overall).

We weighed the pros and cons and have decided it’s still worth going for it – especially because we gained so much storage when we added our pantry cabinet. And to test it out, we’ve just stopped using that whole run of cabinetry for the last several weeks to make sure can do without them (just emptied them out and said: “we’ll see how this goes”). So far, it feels totally fine to lose them forever in order to gain all the bulleted pros that we listed above. Again, that’s why we love to live with things before making any huge decisions. Note: it certainly can be argued that more cabinetry is better for resale than adding a door, but we’re making this change because it works better for our family (in other words: resale shmesale).
Keeping More Shelf Storage
After moving the Fjalkinge shelves, we realized we still loved having our bowls and cups and glasses on the wall by the dining table. Enter this CB2 ladder shelf, stage right (we just took off the bottom two shelves and it nests right in with our similarly glossy white table like they were always meant to be together).
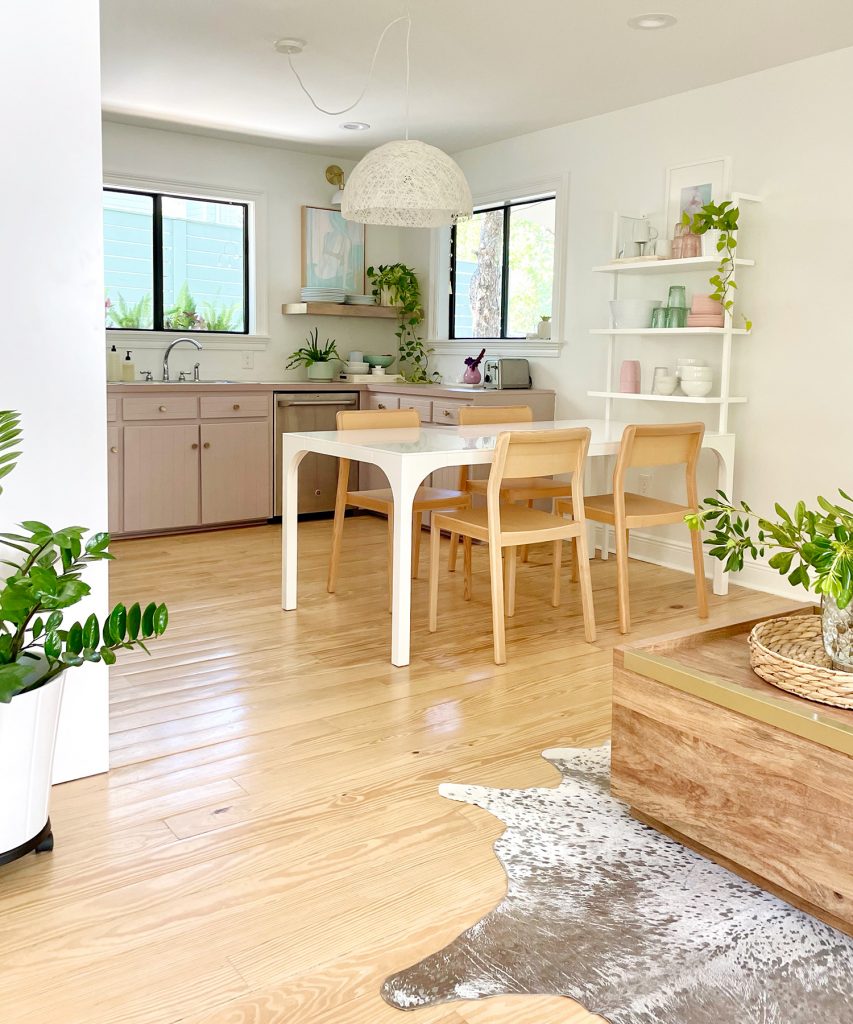
This shelf had been upstairs, but it was displaced by the two Fjalkinge bookcases that we moved up there (which look like they were always meant to live up there). Here’s where Sherry would clap her hands and say “Shop. Your. House. And. Try. New. Arrangements. What’s the worst that could happen?!”
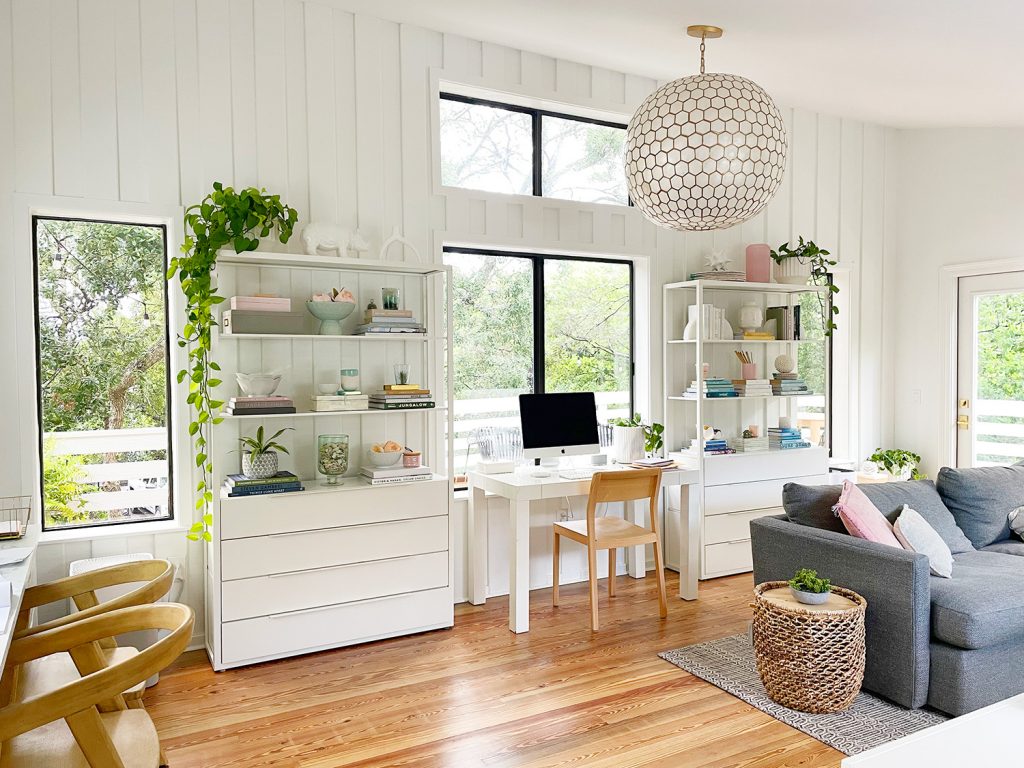
The height of the shelf is nice since it balances the height of the windows (and the future door!) and since we have some art hanging in the sitting area and above the kitchen shelves, it’s nice to have a display spot/functional storage here as opposed to just another framed piece of art.
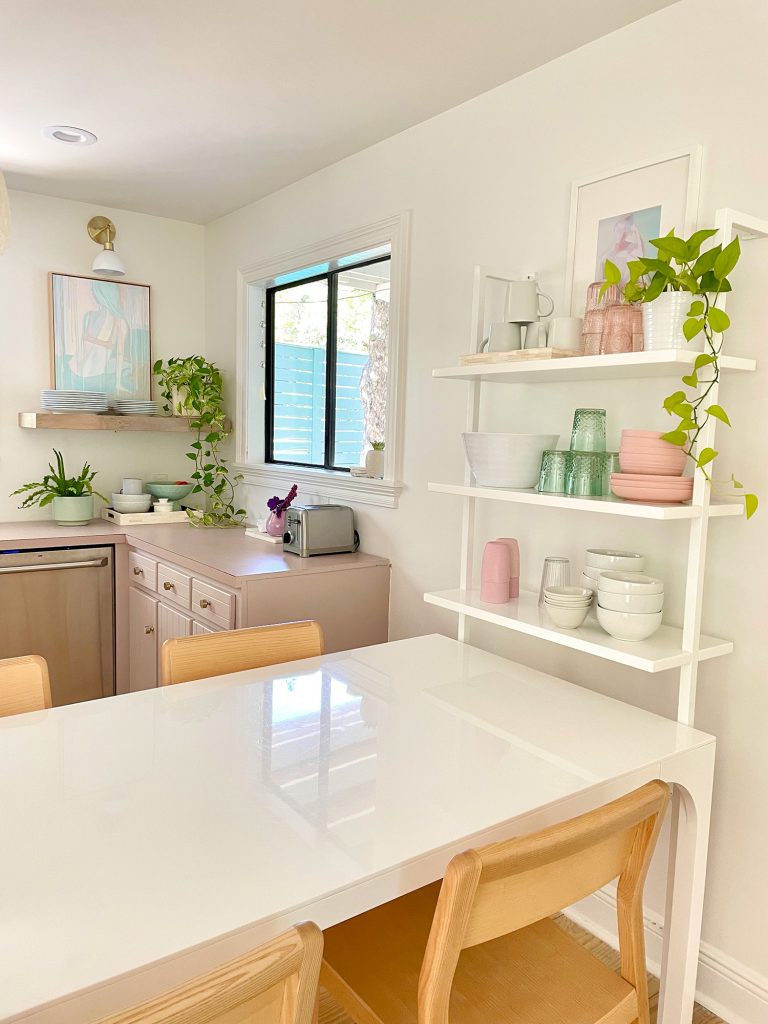
Sherry’s quick shelf-styling tip is to add a little plant or some art if things look too sterile – and a tray can help contain like items and make them feel less jumbled (all of our white mugs get stacked in ours).
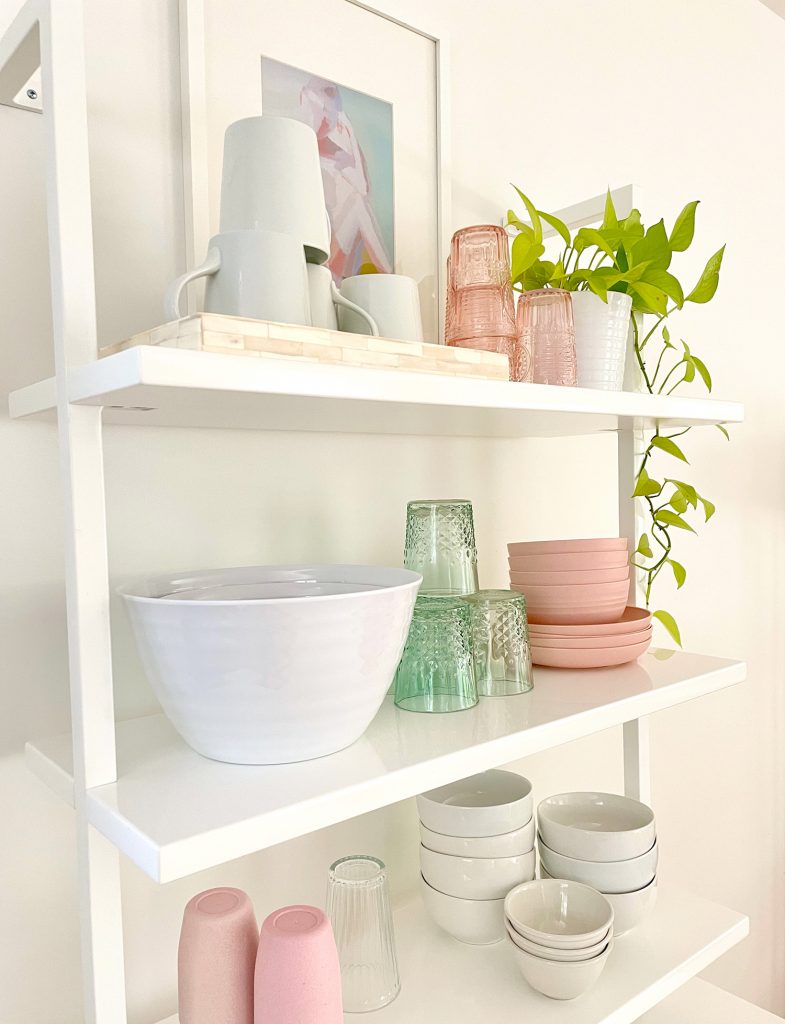
While we’re here, let’s keep spinning around the room and talk about our sitting area that’s adjacent to the kitchen.
If you’re seeking more shelving ideas & projects, this post has lots of DIY shelving ideas (16 of them!) for you to check out.
Fine-Tuning The Sitting Area
This is has been one of the toughest spaces to figure out for us in the house since it needed to do a lot in a little area. Back in January, we showed you how we maximized it with a comfortable loveseat, some cozy chairs, and a hardworking storage coffee table.
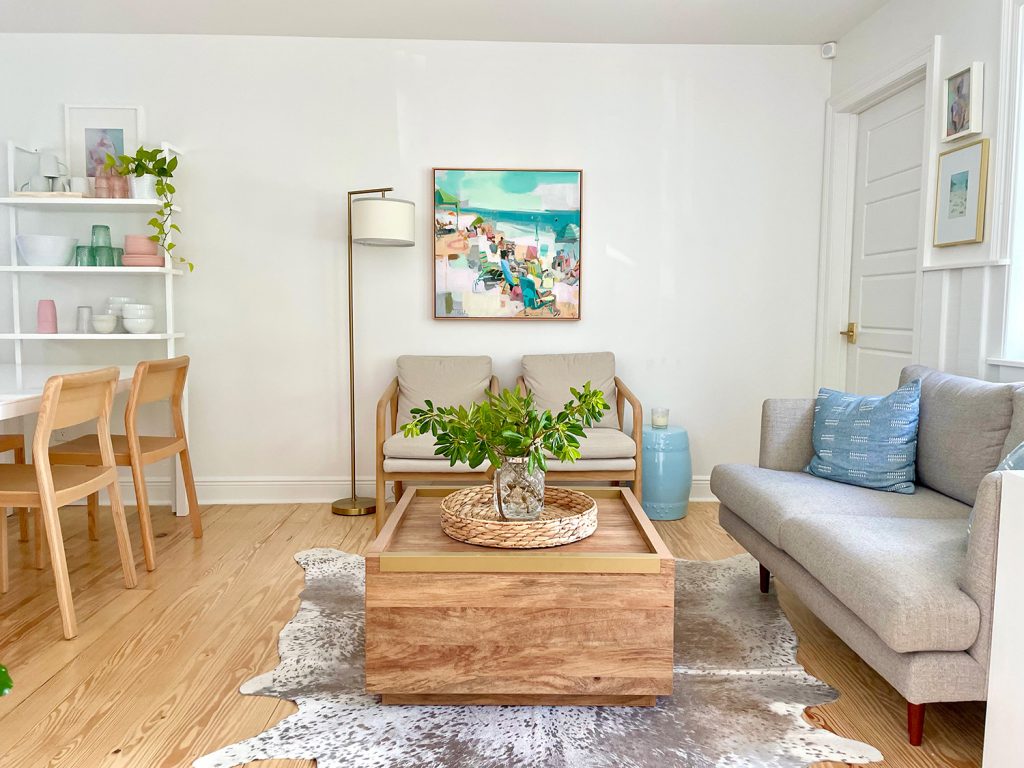
All of those elements are still the same, but they’ve gotten a bit more breathing room now that the big Fjalkinge shelves are upstairs. We had some neighbors over recently and this is where the four of us hung out all night while the kids played upstairs. I know it can look a little tight in pictures, but in person it’s perfectly cozy (I think the video does a better job of showing you how this room feels in real life – so try to watch that if you haven’t yet).
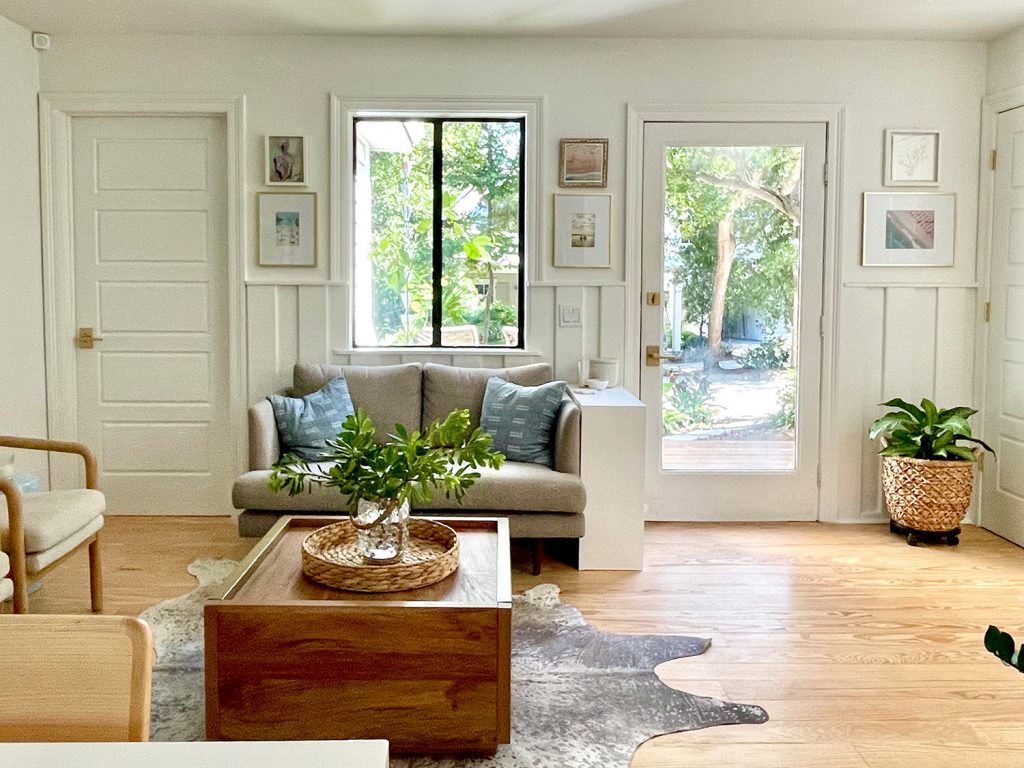
The main thing we’ve changed is that I built a custom-sized four-cube cubby right next to the door that perfectly fits against the side of the loveseat’s armrest and gives us a spot to store our everyday shoes and a lot of the other stuff we grab on the way out the door (like facemasks, sunscreen, an umbrella, etc).
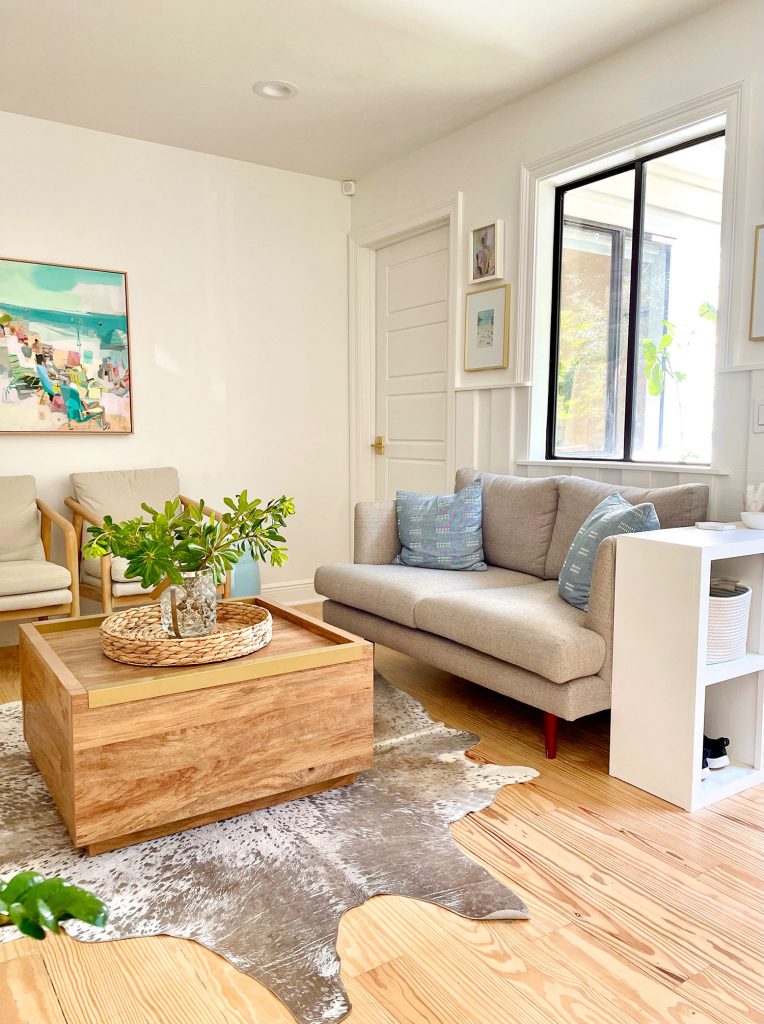
So it works remarkably well as a “foyer” of sorts, since we’ve got shoes in the cubby and jackets & backpacks hung on the back of the laundry closet’s double-doors (you can see the inside of our laundry closet here – although that was before the kids were back in school, so now just picture jackets & backpacks on the interior door hooks).
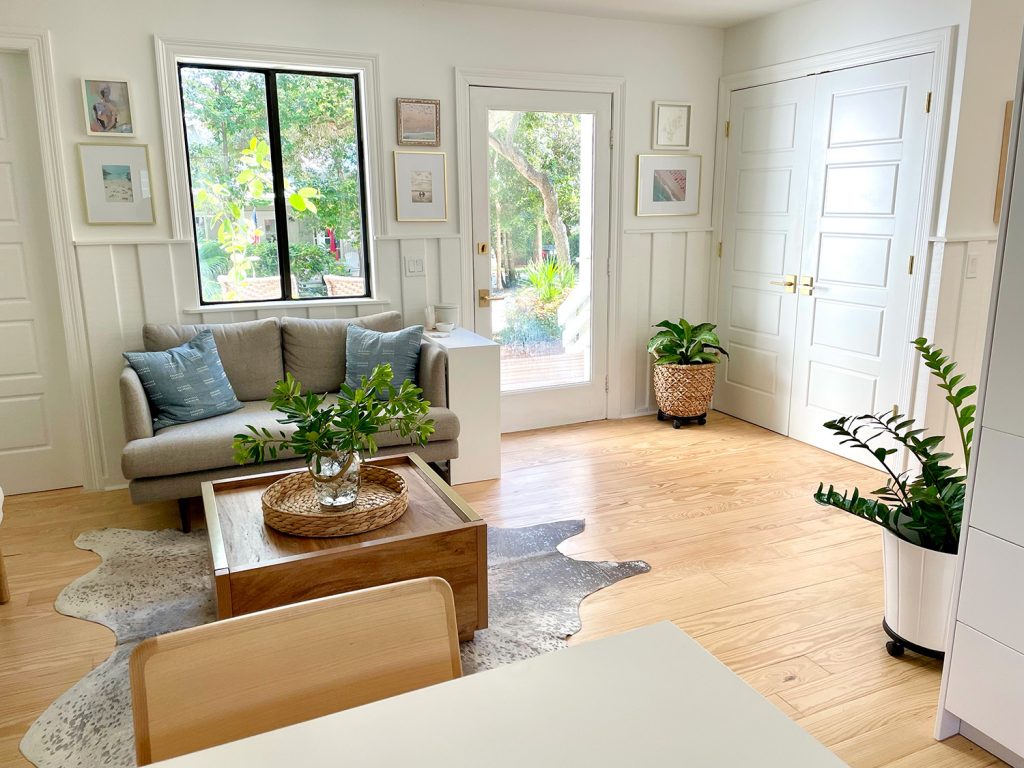
It feels like it took us a while to figure out the flow in this room (I think there were something like 10+ furniture arrangements in this front sitting area before we figured things out), but we’re really pleasantly surprised by how well it works. I even let Sherry have a “told you so” moment recently because I had my doubts during some of our earlier layout attempts, but we hang out here every morning with the kids before school and use it anytime friends drop in or even for reading on lazy weekends. It felt like we’d never have a comfortable seating area in this spot, and now it gets more use than the couch upstairs! #nevergiveup
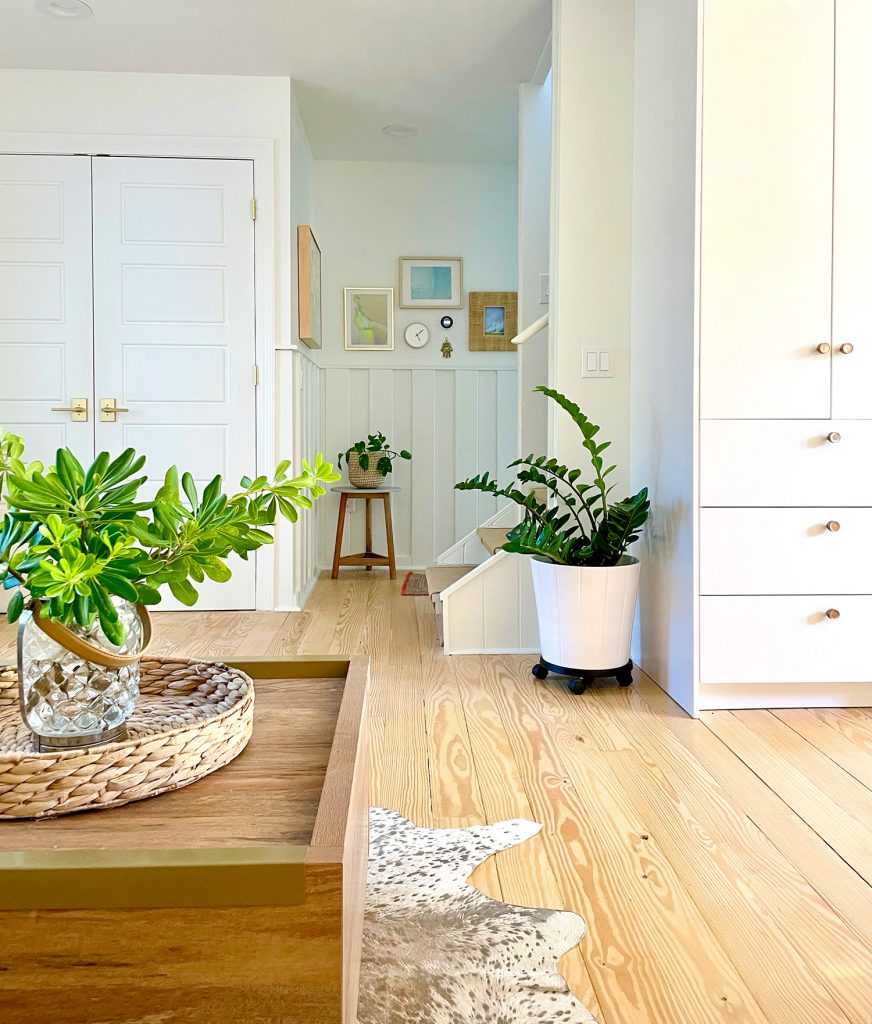
A Few Quick Before & Afters
This is the kitchen as it looked when we bought our house:
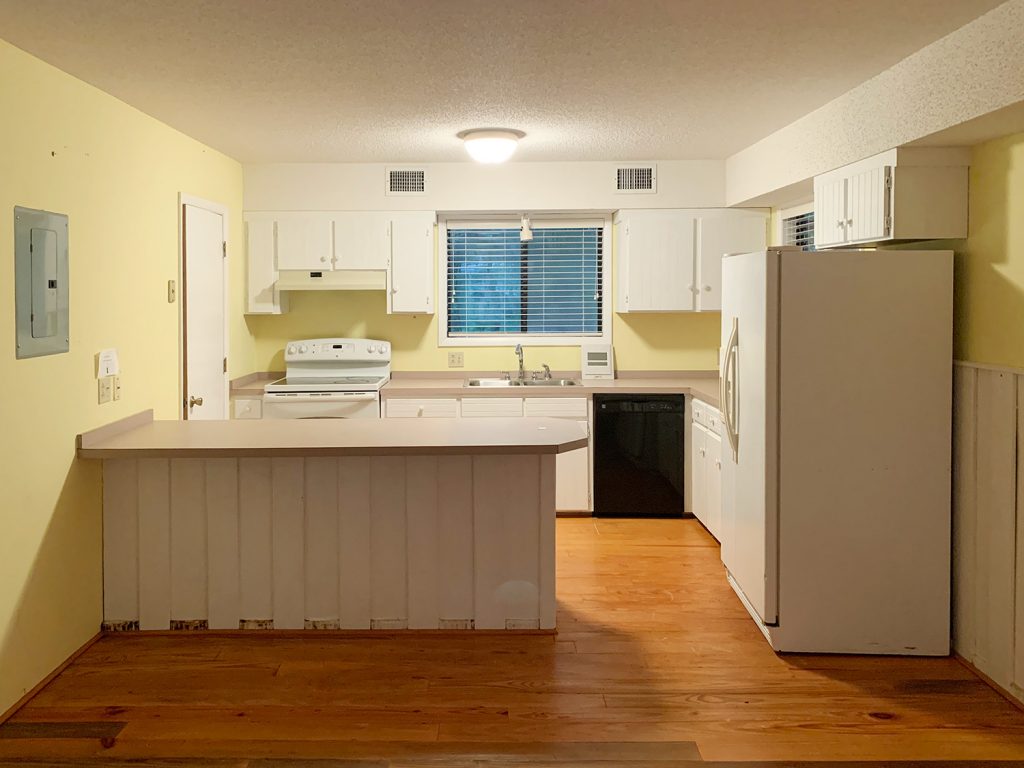
And here we are now:

Facing the other way, here is the before:
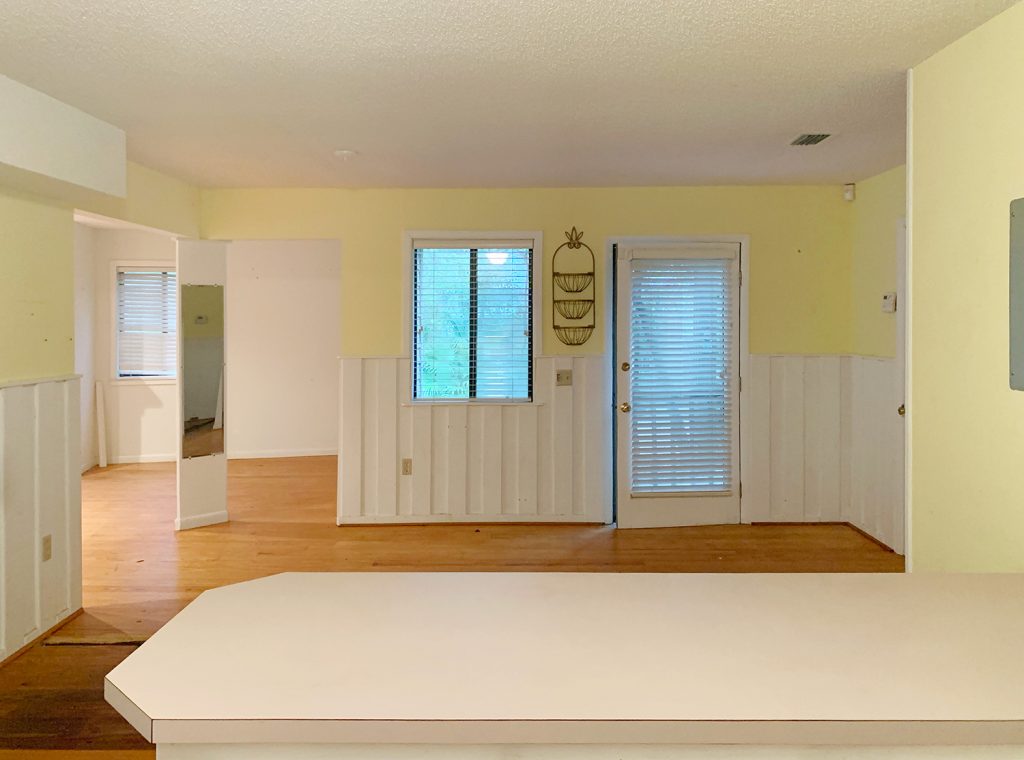
And now:
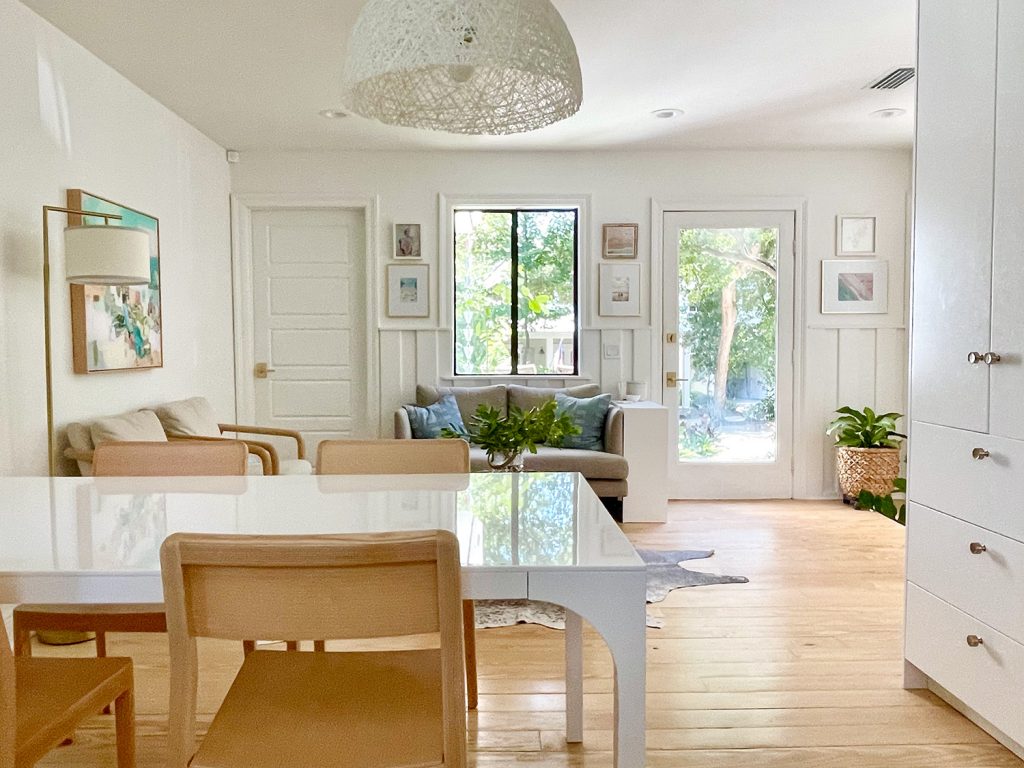
So that’s the current state of our kitchen. Functionally it works really well for us and the layout is finally starting to “click” for us too. That’s why we feel like we’re finally getting closer to making some more dramatic changes, like adding that new door and upgrading that back wall of cabinets, getting new counters, and adding that backsplash to the ceiling. I can’t even tell you how much we’re looking forward to a sink that’s more than 5″ deep. That’s going to be the icing on the cake.
We’ve even ordered some sample backsplash tiles and worked out the new cabinets we want to order. Not sure about counters yet, but one thing we’re certain of is a super deep stainless single bowl sink (after MANY kitchen renos, it’ll just always be our favorite). I think the entire “real reno” stage of this kitchen will be around 5K total (including the new door to the side porch, new cabinets, new counters, a new sink and faucet, and a full wall of backsplash tile) so that’s one other perk to the slow evolution towards a finished product… and a smaller kitchen without tons of new cabinets to have to purchase!
*This post contains affiliate links, so we may earn a small commission when you make a purchase through links on our site at no additional cost to you.
