I’m back with the LAST chapter before the quote-unquote “big reveal” next week. I know you might be rolling your eyes at the continued suspense, but the wait actually mimics the true pace of this project. This ain’t no TV show where you get a before and after tied up nicely with a bow 30 minutes later. Instead you get the nitty gritty play-by-play as we go. But lucky for you it’s a bit less dusty and tiring than what we’ve been experiencing firsthand. Plus you’ve all been happily showering at home every day over the last month while you patiently (or not so patiently) wait for the after pics. In contrast, we just took our first shower in the newly completed bathroom this morning after about a month of remote gym showering. Yeah, it was awesome. So hold your breath a smidge longer as we take you through last weekend’s big project: the vanity!
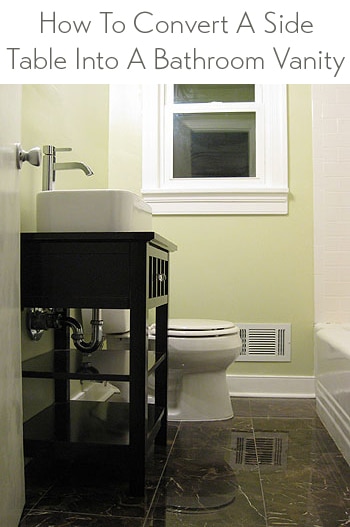
Just as Sherry described in our first bathroom post, we opted to create our own DIY vanity by retrofitting a piece of furniture. Despite drooling over similar options at Pottery Barn and Restoration Hardware, we weren’t about to blow our budget on a $1500 piece. So thanks to some internet sleuthing by Sherry and a full day of home decor & thrift store hopping (don’t I deserve good husband points for that?) we settled on a discounted clean-lined white sink and a sleek chrome faucet from Overstock.com that we’d pair with a Crate & Barrel night table purchased with a 15% off coupon (see more info about the mood board below here).
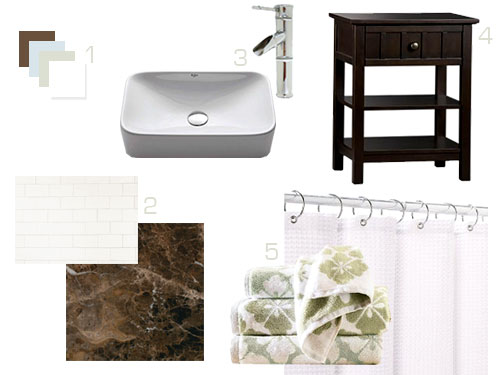
Those finds added up to a modern-meets-traditional vanity that barely touched the $400 mark… not bad when you look at vessel sink cabinet options from Lowe’s and Home Depot that ring in at around $500 without including the faucet or the sink in that price (like this one and this one). Oh and we actually ended up ordering a slightly different faucet than the one in the mood board above (from amazon.com with free shipping instead of from a random ebay seller) so that explains why it looks a bit different in the pics below.
Anyway, assembling (yes it came home in a “some assembly required” flat box) the night table was so easy a pregnant lady could do it (in fact, one did while I was tiling). But since the finish on a night table isn’t quite splash ready, we added some extra durability and waterproofing with three coats of protective lacquer. After some research, Sherry discovered an eco-alternative to our usual go-to: oil-based polyurethane. We bought this Safecoat Acrylaq at a local store called EcoLogic, where the sales person swore by its easy application and durability. Update: For any non-locals, they also sell it on Amazon, so here’s an affiliate link for ya.
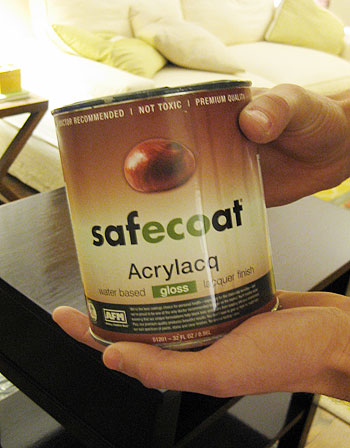
Although the Safecoat is low-VOC, Sherry took the extra-cautious-mom-to-be route and applied all three coats (after giving everything a light sanding) on the porch just to be as well ventilated as possible. Yes, a pregnant girl sealing a dresser on a front porch is something our neighbors put up with thanks to our home improvement obsession. And while we haven’t really put it through years of rigorous testing yet, so far we’ve been extremely impressed with the lacquer we chose. Droplets of water bead up right on the surface and it seems as though this stuff is generally impervious to water (which is a good thing in a bathroom). Here’s what it looked like all Acrylaq-ed up and begging for some vanity-ification:
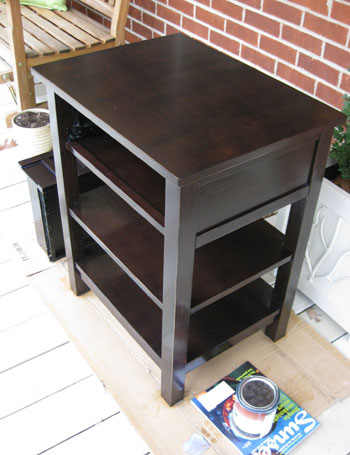
The elbow greasiest part of the project was poking holes in all the right places so the faucet, sink and related plumbing would all sit nicely (and firmly) in the right spots. So once the night table dried (and the floors were in place) we put the table in the bathroom to see what modifications we’d have to make to accommodate the plumbing. Luckily, the p-trap sat perfectly under the drawer and upper shelf, meaning both of the bottom shelves could stay 100% intact (this felt like a miracle discovery at the time- picture cartwheels and happy jigs). But of course, the hot & cold water pipes stuck right into the back of the drawer (and I’d need to drill some holes in the top of the vanity for the drain and faucet to pass through).
So I carefully marked which sections of wood needed to go and started cutting away. Despite my new obsession with power saws, I did this the old fashioned way: drilling a pilot hole big enough to get my handsaw through and then cutting things manually. It was actually pretty easy considering a lot of what I was cutting were thin panels, not thick support legs.
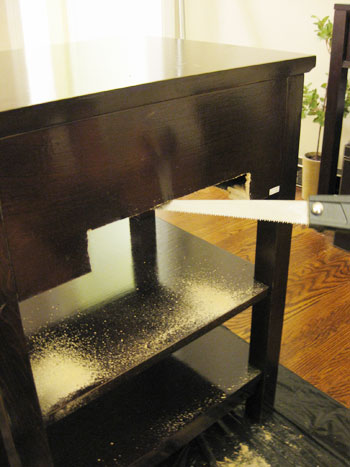
With the back cut out enough to accommodate the plumbing so we could push the night table flush against the bathroom wall, our next step was to figure out where we needed to make those two holes through the top. Our main concern was making sure we drilled the hole for the sink drain directly above the p-trap so no “creative” pipe tricks would be required. Fortunately, it only required some creative marking techniques instead. We simply used a slightly trimmed, empty paper towel tube as a stand-in drain pipe followed by a silver Sharpie centered in the tube to mark the underside of the tabletop. After drilling a small guide hole up through that spot, I officially had my mark to begin carving a big hole in the top from above.
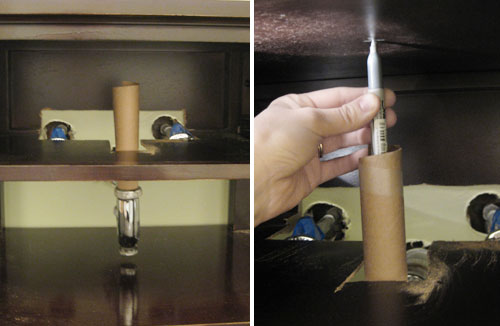
Using the measurements included in our sink’s directions, I purchased a hole boring bit for my drill to do the job precisely. It was totally worth the $6. I was through the thick tabletop in no time with a perfectly sized hole (and a bit of a mess – good thing we had laid down a towel and a plastic bag for easy clean-up afterwards).
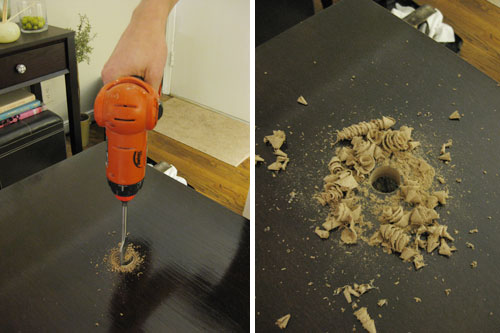
We then put the sink temporarily in place to make sure the drain stopper fit (it did) and figure out exactly where we wanted the faucet to go from there. With that marked, it took just another few spins of the drill to have the second hole ready to go.
Next we decided to install the faucet before placing the vanity in the bathroom, mainly because it would be easier to screw it tightly in place from behind (without a wall in the way). After attaching the provided hot and cold braided hoses to the faucet itself, we just fed them through the top of the hole and began tightening the nuts on the other side. This is where we realized another strip of wood had to be cut out so that the nut sat flush and tight against the underside of the vanity top. A few cuts of the saw and one creepy, reflected glare later, we had this:
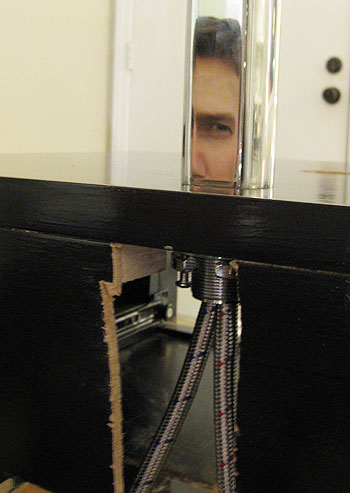
Note that my cuts are far from pretty – but since they’re all hidden against the back wall (with a soon-to-be-adapted drawer that would obscure them from the front) I wasn’t too concerned with how they looked as long as they were in the right place. Someone would literally have to remove the drawer and squat down to be at eye level with the vanity to see ’em.
So with the faucet firmly attached and everything tightened, we carried the piece into the bathroom and connected the water hoses to the plumbing on the wall. This step just called for a combination of plumber’s tape and a few turns of the wrench (the key is tight, but not overtight!). Oh and we can’t forget my simple “paper towel test” (patent pending… not really) to see if anything was leaking. Explanation: I hold up a dry paper towel for about 60 seconds to see if any water spots appear. No spots = you’re good to go. Then with both water hoses attached, I shoved them as far back in the drawer cavity as possible and sailed along to the next task (we’ll explain how we retrofitted the drawer bit later).
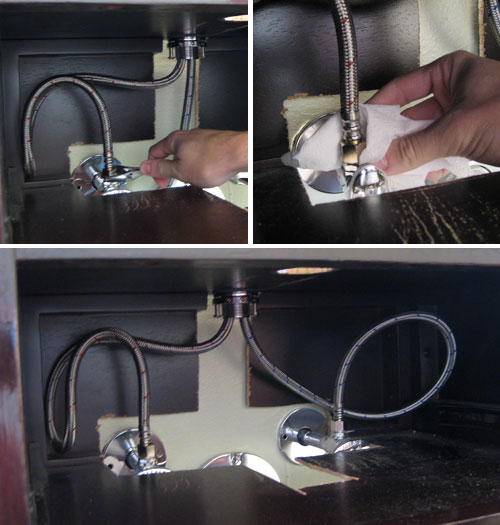
The next thing on the agenda was attaching the sink, which would be held in place through a combination of plumbing and adhesive. But before doing that, we carefully did a “dry run” installation where I brought the vanity, sink and faucet in and loosely hooked up all of the plumbing to make sure things were lining up perfectly. Fortunately, they were – except that I need about 4″ of extension pipe to connect everything. But even an unplanned trip to the home improvement store couldn’t dampen my enthusiasm for the progress we had made in about an hour of vanity building. For instance, see how much happier/crazier I look in the “after” sink picture below? I look like I’m auditioning for Glee.
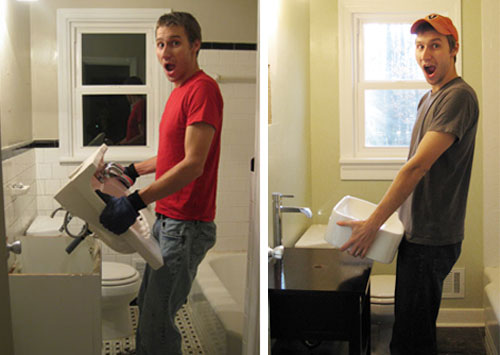
Ok, so after returning with the small section of extension pipe that we needed to connect all the plumbing, we now had the confidence to glue the above-counter sink onto the top of the vanity. For this we used a clear waterproof silicone caulk – since it would do both the job of adhering and blocking water. Plus, the guy at Lowe’s had just done something similar in his bathroom the week before and was convincingly confident about it (and we knew the plumbing for the drain would also firmly hold the sink in place for added security).
We laid a line of silicone along both edges where the sink would rest on the vanity top (the bottom of the sink appears flat in the photo below, but it actually arcs in the middle so we only applied caulk where the sink would directly make contact with the vanity). Oh and we did leave a small break in the caulk line at the back of the sink – reasoning that if we had a leak issue down the road, it would be nice for it to seap out the back of the sink where we could see it (instead of silently collecting between the sink and the vanity top while we had no idea what water damage was lurking underneath). Oh, and even though the caulk looks white in the picture it dries clear.
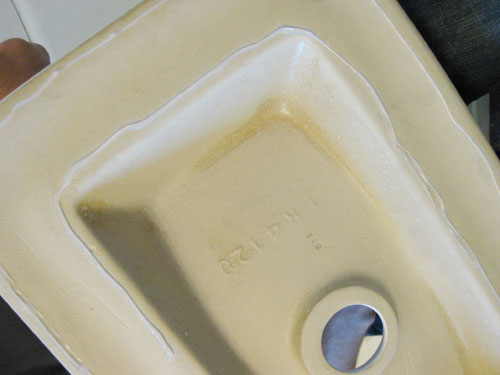
With the sink laid carefully in place and pressed down, it was ready for plumbing. Since I’d confirmed that all the plumbing would fit together before during my “dry run,” there wasn’t much magic to this step. I inserted the drain stopper from the top, screwed on and tightened the washer and nut from the bottom (all per sink instructions) and attached the rest of the drain pipe using plumber’s tape and some tightening (but not overtightening) with a wrench. Then – with my trusty paper towel sitting on the shelf under it to help me identify leaks – we turned on the water and (after a couple of tightening adjustments) had a leak free sink. Victory. More happy jigs and cartwheels ensued.
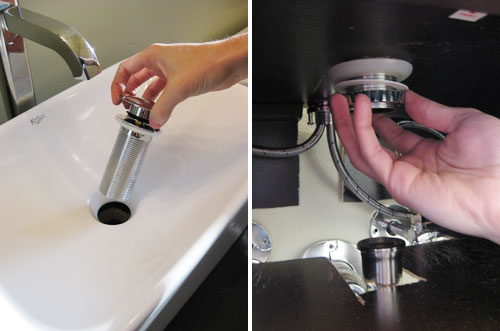
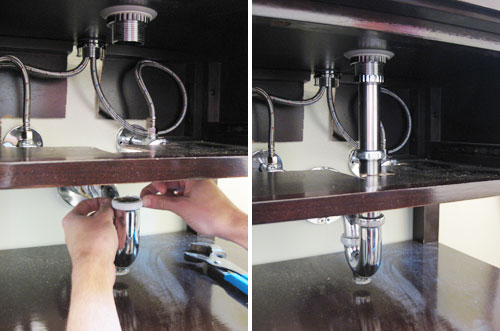
Then we whipped out the same clear silicone caulk that we used to hold the sink down to seal around the base of the sink where it meets the vanity (except for that small span of space in the back which we left unsealed to alert us of any potential under-sink leaks). Looks pretty much complete, eh?
Nope, two other tasks were in order before we could wash our hands of this project (and then subsequently wash our hands in this project). First we wanted to be 100% sure that our DIY vanity wouldn’t pull away from the wall (since the only thing holding it in place were some pipes). So using some simple L brackets and a few long screws we secured the vanity tightly against the wall in two spots right under the drawer base (meaning they’re completely hidden from view). Now this baby isn’t going anywhere.
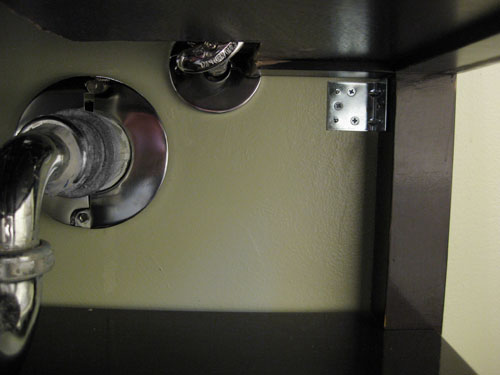
Our second job was to adjust the drawer to work around all of the plumbing that I had just carefully installed right behind it. Thanks to some trial-and-error before moving the piece into the bathroom, we figured out that all we needed to do to salvage the function of the drawer was to trim the big base panel and reinstall the back panel at a shorter depth (ie: shorten the drawer to create clearance for the pipes). This was easy since Sherry had constructed the thing in the first place, so it was no big deal to take the drawer apart and make those adjustments.
After unscrewing and removing the back of the drawer and sliding out the bottom panel, we used a circular saw to shorten the bottom to the new depth. The wood was thin so a handsaw would’ve easily cut it, but this cut needed to be straight for a secure fit (so not trusting my hand, I went over the top and headed to the garage where the power tools with laser guides could do my dirty work). The shortened base panel slid right back into place and with a few self-made drill holes, we easily attached the back of the drawer at the new depth.
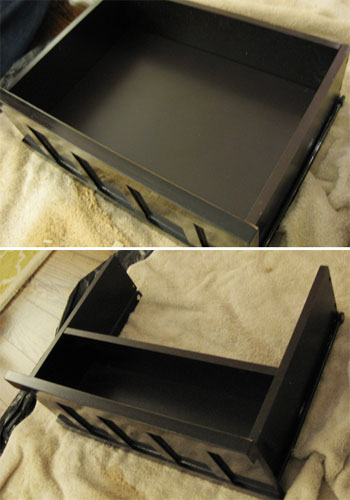
So with the drawer in place (which left just enough room to store toothbrushes, toothpaste, contact cases and deodorant) we were officially D-O-N-E with the vanity! And it only took a few hours to accomplish the whole thing. Not bad for saving several hundred bucks, right?
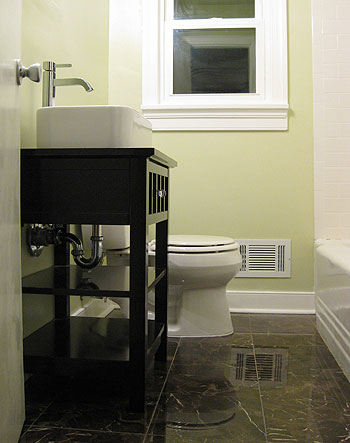
And now that this chapter is also d-o-n-e, the next post up will show you the whole shebang completed and accessorized. Not to mention a full budget breakdown and us answering the ten million dollar question: would we do it all again? And don’t worry, we’ll still follow-up after the big reveal with other details like how we reglazed the tub and made some new art. Details, details. But one thing we won’t be covering is the riveting tale of re-installing the toilet, which you can see is already in place (since we’ve got that step-by-step available here). Besides, I’m spent.
What about you guys? Has anyone else altered a piece of furniture in some way to make it more customized and functional for your home? Sherry’s mom actually turned an old cabinet into a sink over ten years ago, on a serious budget no less (so that’s where Sherry gets it from!). We’d love to know what sort of furniture “hacks” you guys are taking on these days. Do tell.
Wanna read about the first few chapters of the big bathroom makeover? Check out Chapter One (Moodboard), Chapter Two (Demo), Chapter Three (Wall Reconstruction), a little teaser post, Chapter Four (Tiling), Chapter Five (Grouting) and Chapter Six (Trim) right here.
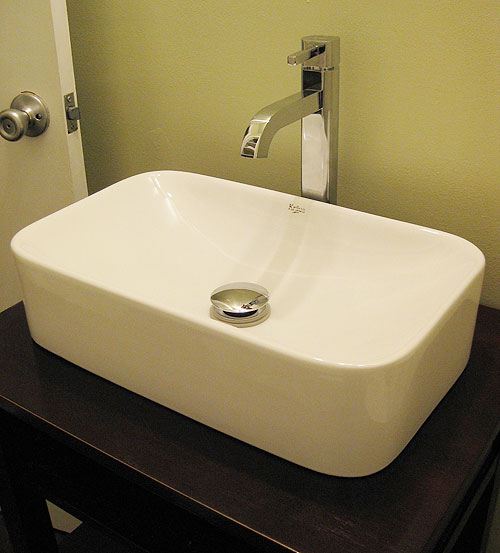

Jason says
It looks great guys!! My mom did this before with a dresser and had a sink installed in the top. She kept her drawers as well but with a U shape inside around the pipes.
Question – did you caulk the back edge of the night stand top to the wall to prevent drips behind the vanity?
Delaware – J
YoungHouseLove says
Yup! We forgot to mention that step Jason. Thanks for the reminder! You always definitely want to caulk between the wall and the flush-mounted-vanity so random drops of water can’t run down the back of it and get trapped up against the wall! Good tip.
xo,
s
Christine says
This looks fantastic! You guys did a great job of beating the system and creating a fun, different vanity that looks just like something out of PB. I’m so impressed.
Jessica says
Wow, it looks great! I cant wait to see the big reveal!
katie says
looks great! a b&b we stayed at a couple weeks ago had the sink in our room mounted in a dresser. i’d never seen it before then, but now it’s turning up everywhere and i love it! you guys are awesome!
Robyn in Chicago says
Ah-mazing. Love it!
Elle says
Hi guys! The bathroom looks fantastic!! I can’t wait to see the “big reveal”!!!! :)
You two have been a huge inspiration to get me motivated on doing something with our not-so-lovely bathroom.
The bathroom has very small tiles on the floor, or rather it hase many different sizes but all smaller than 6×6″. Do you have an recommendations/tips for hacking it up?
Thanks and job well done!
YoungHouseLove says
Hey Elle,
Just follow the link to Chapter Two of our bathroom reno (at the bottom of this post) to see what we did to demo out the small floor tiles in our bathroom. We just rented an inexpensive tool for the day and John had a boatload of fun in the process. Hope it helps!
xo,
s
Briel K. says
It looks so good! You guys do such nice work. :) Can’t wait to see the finished product!
Diane says
I love that you post your reno updates as you go. It makes me feel better about how long it’s taking me to do my own.
kelly says
Looks great! We are actually planning on turning a former bathroom (turned office by the previous owners) back into a bathroom at some point.. and it has these awesome built in cabinets that we are hoping to turn into a vanity. I think we’ll definitely be using this post as a reference to get the job done!! :)
Sandy says
I applaud your initiative and do-it-yourself-ness. :)
It’s inspiring, as I have a horrible bathroom which is in desperate need of fixing(think: country wallpaper with cows and Amish girls, and the cheapest oak superstore vanity you can buy). My question is, though: how do you know when you can do something yourself, and how do you know when you need an expert? For example, I have a wall next to the sink that has electrical in it, but the other side of the wall is a useless closet. I want to tear down the wall and create more space, so I can put in a double sink vanity. Can I do the teardown (after shutting off the breaker, of course), and then call in the electrician to relocate the wiring? How scaredy-cat are the two of you regarding electricity?
YoungHouseLove says
Hey Sandy,
Here’s a post on just that subject: https://www.younghouselove.com/2009/12/email-answer-diy-damage/
Hope it helps!
xo,
s
Autumn says
That looks amazing! I really love the vanity–you guys did such a wonderful job. Can’t wait to see how everything looks altogether. Another project I’ll flag for the future when convincing my hubby we can do this ourselves. :)
Michelle says
It’s just lovely :) I can’t wait for the big reveal!
Cathy F says
love it! We had to have a vanity custom built to fit our space… It was much easier than retrofitting a piece of furniture for our uses… not to mention having a woodworker/cabinetmaker in the family is a perk! Also, we have almost that same exact sink… we love it and also picked it up from Overstock.com… love that place!
Congrats on the great remodel!
Ana says
Great job, you guys!!!!
Beth says
Regarding the more kids comment…I have a friend with 12 kiddos. They are now in a bigger house, but when they were only up to nine kids, they all lived in a 1,300 sq. ft. home. We’re a culture that feels everyone has to have their own room, but we’ve got two boys, and although we’ve got three bedrooms, they share one, leaving one open for guests when they come and some storage in the closet. Kids learn a lot when they share a room, and I’ve asked my oldest before if he wanted to move rooms, and he always says he wants to stay with his brother (and they’re four years apart). You can do a lot with a small home, more than you think. Ours is about 1,600 sq. ft. and the 2nd and 3rd bedrooms are about 10×10, so they’re pretty cozy. Another thing I love about it is that it doesn’t allow me to accumulate too much. To each his own, but you can make work what you want to.
YoungHouseLove says
Hey Beth,
That’s so good to hear! We always remember the days of living in tiny NYC apartments and realizing that families of four, six, even ten lived in super small quarters as well. It’s all about how you live and how much stuff you have!
xo,
s
Traci says
Great job, guys!
I bought a few antique Chinese armoires many years back (the prices was impossible to pass up, and they’re beautiful). While they were quite functional, they needed some “tweaking” to make them live up to today’s lifestyle, so I braved criticism from all my friends (who thought it sacrilegious to modify an antique from its current state), and drilled a couple of holes in the back of one for audio/video equipment cords.
Another was fine with shelves only for my old home, but when I combined households with my boyfriend, we needed to repurpose it for his “man things”…. namely an amplifier and recording equipment, which are all ugly to look at…. So, I drilled another hole for cords and added a keyboard tray under one shelf (again, to a protesting audience…. what’s the big deal?). I saved the hole plugs by duct-taping them to the bottom of one shelf, in the event that we would ever want them closed up again (we WON’T).
The result? We actually USE and ENJOY the armoires more, and they function so well for our lifestyle, all while looking spectacular… considering what they’re hiding.
Lana says
Love Love Love the bathroom. We hit our bathrooms in a few weeks. wish us luck!
alison says
I don’t usually leave comments, but I have been consistently blown away by you guys taking on the entire bathroom remodel yourselves. It look’s amazing. Your hard work and ability to live in the chaos has paid off. GREAT JOB!
Celia says
This looks fantastic! Great job you two. :-)
It seemed like a lot of the tools that John used were either borrowed or bought. Do you think it’s still cost-effective to DIY if you have to rent all the tools? I’ve never looked into renting anything like that, so I’m not sure how it works (or that you can even rent things like that!). We don’t own any tools beyond the basics, and I know that tools, especially saws, etc., are expensive and maybe not the best investment unless you’re planning to use it for more than one project. Just wondering what your thoughts are on it!
YoungHouseLove says
Hey Celia,
Great question! We actually rented a demolition hammer for the demo portion of the bathroom (it was cheap and worked like a charm) so we definitely recommend going that route over purchasing things if you can’t borrow them from a friend! It’s definitely still cheaper than hiring out a bathroom remodel (ours would have come to over 10 grand if we hired it out, which is waaaaay more than purchasing every tool we used, let alone renting it for the day). Hope it helps!
Sarah says
WOW!! This looks incredible. Not that I expected anything different, but WOW!! I can’t wait to see the entire thing revealed.
Alan says
Amazing!! This is the perfect write-up! I was wondering what you were going to do with the drawer and you totally shocked me by having it still usable! I was imagining that you’d need to hard-fix it to the night stand somehow so it was just decorational. You guys are brilliant for thinking of this. So…do you mind if your readers “steal” your ideas like this? I am so going to copy this one… :)
Calliope says
Hi! I cannot wait to see your bathroom but I know it will be fresh and relaxing and NEW!
In my powder room I have a vanity exactly like Restoration Hardware’s, only that I had it made by a carpenter for less than 200 euros. My God, who would give 1500 dollars for such a small with almost non existent storage piece of furniture??
Anyway, check it out here, although the picks aren’t that good :)
http://picasaweb.google.gr/calliope74/MyNewHome#5353174284037156834
Stacy says
Looks amazing guys! We definitely plan to retrofit a piece of furniture for our two upcoming bathroom makeovers, so I’m bookmarking this for the hubby (he, his father, and his brother are all contractors, so the big stuff is no problem, but sometimes we have trouble visualizing the smaller things). I’m gonna start scouting around for pieces that might work…any tips on choosing the right type of table/desk/etc?
And another question – this looks great but does it bother you not having much counter space? I’ve never had a bathroom that didn’t have a large counter…I’m not thinking so much about storage (since you have the drawer and linen closet) but doing things like fixing hair and putting on makeup. What if you want to lay down your makeup bag or your flatiron? Or do you do all that somewhere else?
Thanks as always for all the details and pics – y’all are really incredible. :)
YoungHouseLove says
Hey Stacy,
Our tips for picking the right furniture piece would just be to ensure that it’s the right size (not too short or wide), extremely sturdy (we tried finding thrift store bases but everything was too rickety) and easily refinishable if you want to change the color (for example something melamine wouldn’t be as easy to paint as something that’s solid wood). As for counter space, we never had much (this vanity is the same size as our old one was) and we actually prefer it that way (because to us, more counter space= more clutter and mess to build up that you later have to put away). Something sweet and simple and small keeps us honest (and keeps us tucking things away below the vanity and in the nearby doorless linen closet next to the tub just like we’ve always done. Oh and there’s definitely room for my tiny makeup bag on the lip of the vanity next to the sink (as well as a flat iron) and after I’m done with those I store them in a basket in the linen closet. Hope it helps!
xo,
s
Katharine says
LOVE how this is all coming together – it’s so close to being finished! Very impressive :) Although you ARE YHL!
Lauren @ chezerbey says
Great job, I love a good vanity hack! For small bathrooms, I think it really helps if the vanity reads more as a piece of furniture rather than a clunky built-in.
For our bathroom, the vanity would be our only real storage area so we needed something with doors or drawers. We couldn’t find anything we liked (or could afford!) so we ended up buying two IKEA units (one cabinet unit and one 3-drawer unit), fastened them together, and then wrapped the top and exposed side with teak plywood (and applied several coats of a similar finish to protect it). It was relatively easy and saved a ton of money!
http://chezerbey.com/bathroom
Kevin M says
We were going to do a pedestal sink in our powder room, but I might have to steal this idea instead, it looks fantastic. Nice tips along the way as well, like the caulk gap in the back.
Dana says
Hi, looks amazing! You two are certainly brave (and talented)!
What are your thoughts on using repurposed furniture in a bathroom that has no venting system? Our tiny tiny bathroom has a tiny tiny window that we never open in the winter so the bathroom gets quite moist when we shower. Our medicine cabinet from Home Depot is already starting to fall apart.
Would waterproofing be enough to avoid moisture damage in a ventless bathroom?
YoungHouseLove says
Hey Dana,
We would actually encourage you to design the room that you love with the pieces that you love and to toss in about $150 to get a vented ceiling fan installed. It shouldn’t be much more than that (for the fan and the installation) and you’ll counteract lots of potential mildew and mold damage without having to compromise your design based on the lack of a fan. Hope it helps!
xo,
s
Jenny @ DIY Newlyweds says
I’ve always wondered about transforming a piece of furniture into a vanity, thanks for sharing the how-to! The bathroom is coming along beautifully and I can’t wait to see the final reveal. You must be so relieved to have your fully functioning bathroom back! My least favorite part of diy home improvements is being displaced and not able to use the bathroom/kitchen/etc. I can’t even imagine doing it while pregnant!
One question though, where are you planning on storing all of your toiletries, makeup, hair dryer, and other stuff? I love that your vanity has a drawer, as opposed to shelves behind a door, but not sure how much storage it will provide? Or do I have to wait until the final reveal to find out? ;-)
YoungHouseLove says
Hey Jenny,
Fear not. Not only do we have two shelves under the vanity along with our mini drawer, we also have a nice deep doorless linen closet right next to the tub that we use to store everything from sheets and towels to a hairdryer and some toiletries! Of course there will be lots of pictures in the final reveal. Stay tuned…
xo,
s
Sheryl J says
I love how your bathroom is turning out. It looks great! The vanity is amazing, but I especially love the fact that you can still use your drawer. Way better than a false drawer. U guys rock!
Brian says
The bathroom is looking great, and that is a really neat hack to convert the bedside table into a console. Really impressive and creative, good job!
jbhat says
Absolutely stunning. That was yet another super helpful tutorial too.
It makes me want to wash my hands. In a good way!
Letty says
I know you guys like to downplay the crazy feats you tackle on a daily basis with a wave of the hand and a “we just learn as we go;” but seriously, this DIY bathroom is incredible!! You two got “mad skills, yo!” Hehe… Amazing!
YoungHouseLove says
Aw Letty, you’re making us blush! We really speak the truth when we say that two years ago when we started this blog we had zero experience with home improvement (we didn’t even know the difference between flat and semi-gloss paint and John had never picked up a sledgehammer)! It’s all about doing research, crossing your fingers and drumming up some determination to get ‘er done (what’s the worst that could happen, right?). We hope we never stop learning as we go!
xo,
s
Sheila says
We have “hacked” 2 different IKEA pieces to use as vanities- a varde kitchen cabinet with IKEA wood top marine varnished and a kitchen island. Both looked great and saved a ton of money!
Roeshel says
I’m so amazed (not really surprised as you two are DIY super heroes) but wow! You did a fantastic job! It looks awesome! I love it!
Kate says
This is freakin’ amazing!! I have been following the bathroom story with rapt fascination, after discovering you via Apt. Therapy. My hubby and I live in a rented one bedroom apt in Manhattan, where we obviously don’t take on projects like this (we did re-paint)! But it is still so much fun to read of your adventures. My jaw literally dropped when I saw the picture of the finished vanity. Absolute bargain shopping genius!! Will the final reveal include a budget? I’d love to see how far under the $10K professional estimate you are.
YoungHouseLove says
Yup, we promise a total budget breakdown so you can see where we scrimped and saved! We’re thrilled because we actually came in under budget. Woot woot! Stay tuned…
xo,
s
Natalie says
Well it’s definitely worth the wait, so no complaints from me! :)
And those exact West Elm towels are on MY wishlist: I love the pattern as well as the greeny-blue colors!
Can’t wait for the big reveal!
Carol N. says
You guys ROCK! Love the step-by-step instructions and even though it doesn’t look “easy” it does look do-able. On a different topic, I got my “Do It Yourself” magazine today and went straight to your article. Did you guys ever think 2 years ago that you would have a super cool blog and be writing design articles in a magazine? Love you guys!
YoungHouseLove says
You’re so sweet Carol! Thanks for the kind words. We’re so glad you checked out our latest column in Do It Yourself magazine and we plan to scan it and share it with all of our readers soon. Of course we never could have imagined the amazing ride that we’ve been riding thanks to this blog and our lovely readers. You guys rock and you keep us going! Thanks for all the love and encouragement!
xo,
s
Chelsea says
did you guys make sure to seal the raw/exposed wood after you cut it? Since it’s going to be in a bathroom and you live on the east coast, the humidity can get to the unfinished wood. It will last even longer if you can take a small paintbrush and put even a single coat on the cuts you made to make it work!
It’s gorgeous, btw. I love the dark wood and how much it adds to the richness of the bathroom.
YoungHouseLove says
Hey Chelsea,
Yup, as we mentioned a while back in the comments on this post, we forgot to call it out in our review of the project, but we were sure to seal all the raw wood edges after we cut them. Hope it helps!
xo,
s
Suzanne says
Hi, your bathroom looks great, I really like the subway tile. I tried to find the answer myself on your blog but couldn’t. What color of paint did you do in this bathroom. It looks like a really nice green. I am on the search for a green paint and it is harder than it sounds. They tend to have a mint color to them. Thanks a bunch if you could let me know!
YoungHouseLove says
Hey Suzanne,
We actually revealed the paint color back in the tile post (linked to on the bottom of the page under the name Chapter Four) but instead of sending you on a goose chase we’ll just spill the beans here. It’s Benjamin Moore’s Dune Grass (which we had color matched to No-VOC Olympic Premium paint. We LOVE it! Hope it helps.
xo,
s
Denise says
It’s beautiful! Don’t you hate to cover up John’s gorgeous tile work with a shower curtain? Will the curtain be open or closed in the big reveal? Can’t wait…
YoungHouseLove says
Hey Denise,
Open of course! We actually only have the shower curtain closed when the shower is in use, otherwise we love throwing it open so the room feels less closed in and the shower gets more circulation so it dries more quickly (which equals less tile and grout scrubbing in the long run!). Stay tuned for those pics coming soon…
xo,
s
Maggie D says
Hi,
Your bathroom looks beautiful and the fact you are doing this yourself is impressive!
On a completely different note, do you have any favorite baby blogs or sites? I’m just curious as to what you find helpful/interesting :)
Thanks,
M
YoungHouseLove says
Hey Maggie-
Here are a few links to the baby-related blogs we’ve been dropping in on lately:
http://babyology.com.au/
http://www.spearmintbaby.com/
http://tinydecorblog.com/blog/
http://www.ohdeedoh.com/
Hope it helps!
xo,
s
Becky S. says
Help…I’ve been trying to find your post with the tutorial on using painters tape…I scrolled back through November 30 with no luck…can you help a painter out?
YoungHouseLove says
Hey Becky,
Could you be talking about this post about using a short-handled brush instead of painters tape? We never really published a painters tape tutorial because with a good quality brush and some practice you can usually get great lines when you’re painting trim or a ceiling line. Of course when it comes to creating a striped pattern like the one in our half bathroom you’ll want to use painter’s tape (we’ve have heard that Frog Tape is an amazing option to have on hand). Hope it helps!
xo,
s
Karla @ TheClassyWoman says
I love how you provide step-by-step details instead of just a before and after. I also really like the decor/design scheme for your bathroom. Modern and soothing! :)
I didn’t want to impose, but your blog is one of the Design/Decor nature. I have a giveaway for a $50 Decor Item running right now on my blog. So you and your readers can hop over and check it out and enter to win! :)
http://theclassywoman.blogspot.com/
Carla says
LOVE what you have done. The night stand fix-up is awesome!! Congrats on your beautiful bathroom.
Kathy says
The little bathroom is SOooo cute, you guys! I really like the shiny floor; the reflection makes the room seem larger somehow. It must feel so rewarding to get another project like this done. Now you can focus on decorating the baby room–which is always FUN!
Carole says
*swoon* the new sink and vanity look fantastic!!!! we looked at a similar vanity (Kohler, I think), and it was sooo expensive–your DIY option looks way better, and I’m sure saved you lots of cash!
If you want to be super-OCD, you could use dark brown paint on the wall to create a straight line behind where you had to cut for the plumbing…but seriously, it’d be hard to improve on such a gorgeous reno!
blueloom says
Hi guys
Greetings from Canada.
Love your story, you have a beautiful home. We are also new homeowners busy renovating, decorating…and gardening…it never ends. We are in mid 30’s and our house is our age :)
And, we also owned a green toilet! Our friends called it avocado green (along with green sink and bathtub). Thank god it’s all gone. We just started our blog in December.
Blueloom
Kerry says
The bathroom looks great. I’m psyched to hear you will detail how to reglaze the tub. We need to do that here soon, so I would love to hear all of the details.
Thanks!
YoungHouseLove says
Hey Kerry,
We actually hired a professional reglazer (we wanted it to last for the long haul and didn’t want to take any shortcuts that would result in a less durable finish). If you scroll back through the comments on this post we actually shared a lot of info on the subject, but you can also just stay tuned for a post after the big reveal where we’ll revisit the reglazing process for all to see. Hope it helps!
xo,
s
Emily says
Wow! What a beautiful bathroom!
My husband and I just finished revamping our half bath.
You guys did an outstanding job!
Katie B. says
Youngsters,
Wow! It looks great and way to be inventive! Thanks for sharing your step-by-step with us…my hubby and I have been following closely along as we too are currently rehabbing a bathroom in our basement. This weekend we are tiling and your info has been most helpful! I’m hoping to share the before/after soon….
We can’t wait to see the final review!