With all of our shower/tub and floor tile set, grouted and sealed, it really felt like the bathroom was finally coming back together. But the absence of one major finishing accent was still making the room look under construction: baseboards and trim. Take this pre-grouting shot of the floor for instance:
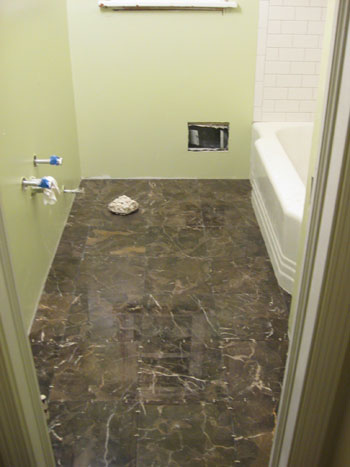
During demo, I started with the naive notion of salvaging the existing trim around the window and doors (both the main door and the linen closet). But I quickly realized that pipe dream was a lot more trouble than it was worth (many pieces were splintered, broken, or otherwise worse for wear). Not to mention that I couldn’t avoid installing new baseboard around the floor anyway, since it had once been a tile border back when the walls were also tiled. So thanks to my handy crowbar and a hammer, out it all came… leaving things like the window looking like this:
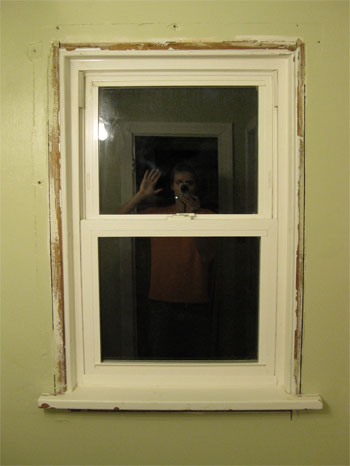
So once the grout had set for 24 hours and had been sealed a couple of times, re-installing the trim became my #1 task. Having borrowed my dad’s miter saw (have you noticed a theme here? thanks for all the tools dad!), I was mostly set in the “supplies” department. And, I’ll admit, having another power saw to play with was basically all I looked forward to when it came to this task. Okay, that and the bit of math and measuring that I got to do too along with it (yes, I am a nerd thankyouverymuch).
Once I measured everything (lengths of each wall, each side of the doors and around the window) we headed off to Home Depot with samples of our old trim in hand. We wanted to get something similar so it matched the rest of the house, though we did opt for slightly wider versions of the same style, just for a bit more crisp presence. Home Depot, like most home improvement stores, sells trim in HUGE strips. Fortunately, they also offer a cutting station to hack the pieces down to transportable sizes. I actually spent a good 30 minutes at the station cutting every single section we needed, leaving a bit of extra on each one and even going as far as to label the backs of each piece with things like “44 inches, back wall under window” or “35 inches, spare.” This came in handy when checking out because I could quickly add up how many feet I was buying without making the checkout girl suffer through measuring thirty-some sections of trim.
Rather than detailing my step-by-step process for all thirty-some sections that I installed, let’s use the window as an example. First, I located the sections that I had roughly cut for each side and marked the inside edge of my cut with a regular old ballpoint pen. Honestly, the hardest part of this step was holding the camera and the pen at the same time.
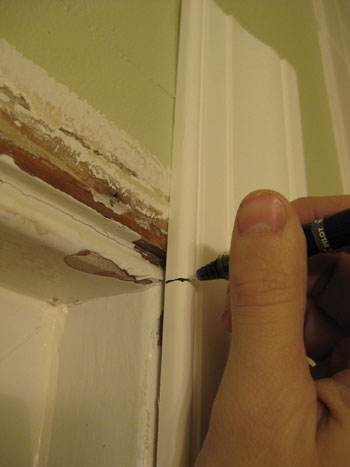
Then I marched through the house, out the sunroom, across the driveway and into the garage where I had the miter saw set up. This is a path I would travel quite frequently as I cut (and re-cut) everything. The miter saw is designed to easily cut angled (or mitered) cuts, so things like molding and trim can meet perfectly around corners and edges. Being new to the miter saw, I found it really easy to use. You just swivel the saw base to match the angle you need (I was doing all 45-degree angled cuts, fortunately), lock it into place, and then line the piece of wood flush against the guides. Oh and even though my dad’s saw was equipped with a laser guide, I always pulled the saw down in power-off mode to see for myself where the blade would contact the trim first- just to be sure before firing her up and making my cut.
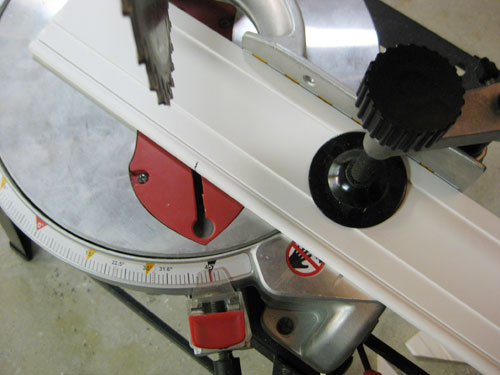
Cutting each piece was a cinch. And like the wet saw, I found it easy to come back and finesse each cut if I saw things were a bit too long once I got back inside. I live by the motto “it’s a lot easier to cut more off than to put more back on,” meaning I’m sometimes very conservative on my first cut and end up trimming things fairly frequently. It might not be the most efficient method, but it’s definitely easier (and cheaper) than running out to buy more trim if you mess up and cut too much off from the start.
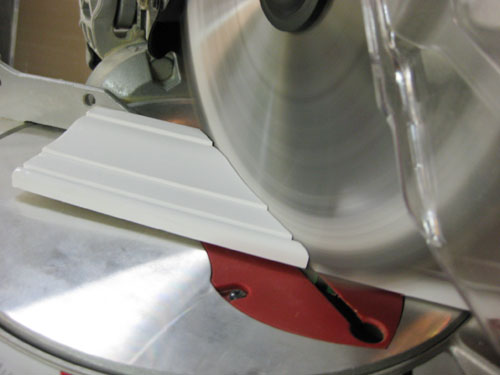
When it came time to affix the perfectly cut piece into place, we opted to go low tech. Rather than spring for some sort of power nail gun for such a small job, we bought a small 10 oz hammer (so we weren’t swinging our usual monster anywhere near our tile when it came to the baseboards) and a small “nail set” to recess each nail into the trim without bashing in the trim with the hammer. Again, it might not be the fastest technique but it got the job done with zero damage to the rest of the room (and kept us blissfully under budget). Basically we just used the hammer to drive some finishing nails most of the way into the trim (leaving about an 1/8th of an inch sticking out).
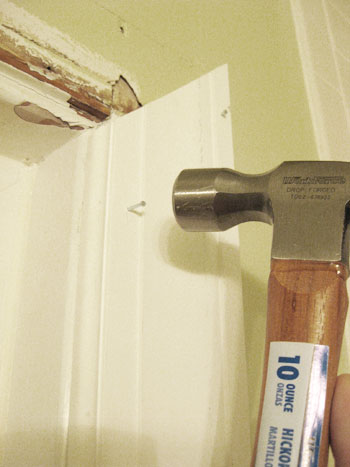
Then we came back with the nail set, a short metal piece that’s (not by coincidence) the size of the nail head on one end. That way you can drive the nail all the way into the wood without damaging the trim around it with the wide and unwieldy head of the hammer.
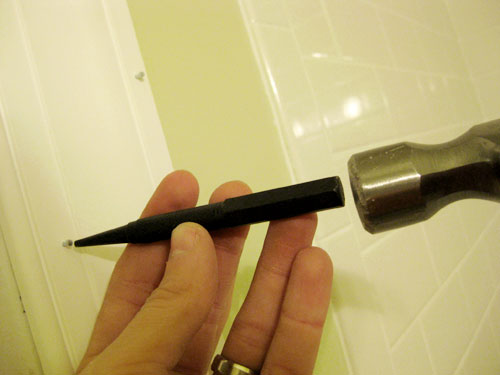
We actually drove the nail just slightly deeper than the surface of the wood so we could easily hide it with caulk later.
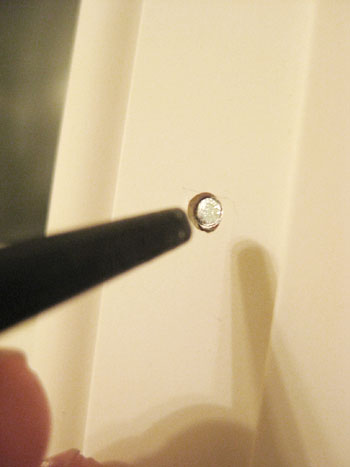
Oh and while the trim we bought is white, that’s only because it’s pre-primed, not painted. Some people choose to paint before installing their trim, but we’ve painted already-installed trim so many times that it’s practically second nature to us (there’s no whipping the paint out twice- once before installation and once afterwards for all the touch-ups- instead it’s all one go at the end).
Anyway, once I got all of the pieces installed around the window, it looked 98% perfect. The trim was a little smudgy from all of the handling and, try as I might, the pieces weren’t flawlessly flush in all spots but they were close enough. And that’s where caulk and paint come in.
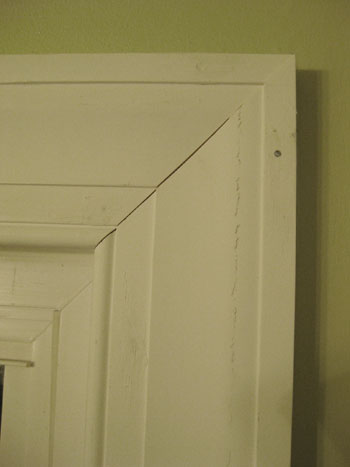
We chose to use white paintable door, window and trim caulk to fill our cracks and nail holes (we tend to like Dap as a brand, since we find it’s among the easiest to work with). Here we are applying a generous strip at the corner seam of the window.
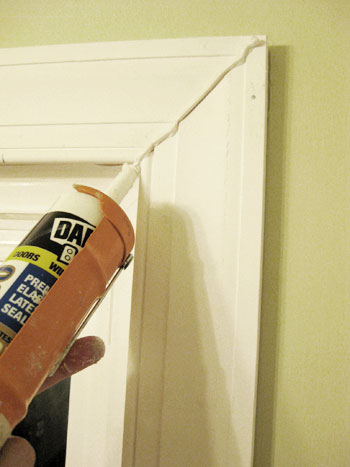
After squishing it into the seam with our finger and then wiping away any excess, it comes out looking pretty seamless.
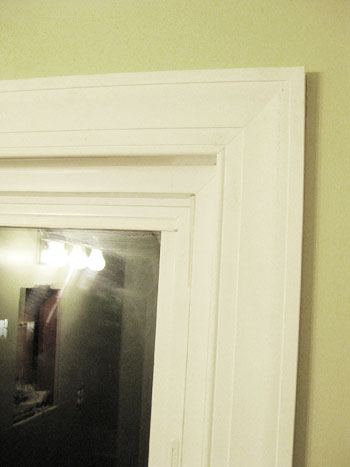
And once all of the caulk dried on the corners and nail holes, we put on a couple of coats of No-VOC Freshaire white semi-gloss paint and TA-DA!
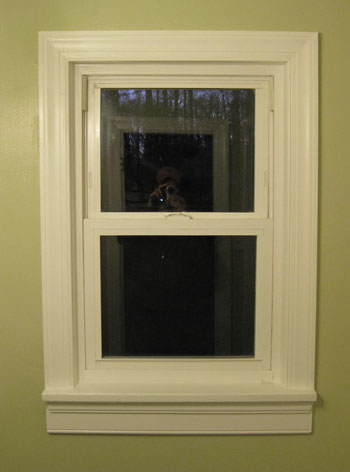
The trim around the linen closet and door were pretty much the same process, so here’s a quick before (complete with trim pieces I was checking the lengths of)…
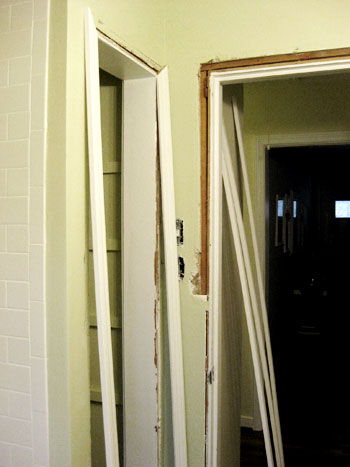
…and after: all caulked, painted and ready to rock.
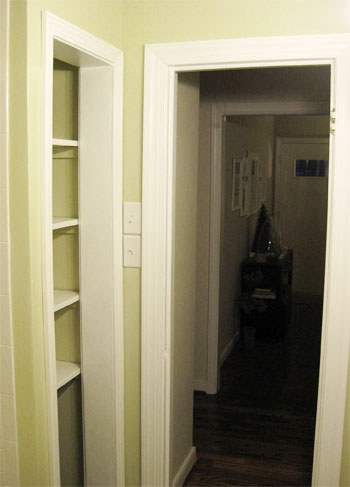
Now the floors were a slightly different task. Here I installed baseboard along the base of all the walls, including the interior of the linen closet, followed by quarter-round shoe molding to really finish everything off. I was excited by this part because it meant I got to cover up all the spots where my tiling wasn’t exactly flush to the wall. Plus, I got to experience the miter saw’s ability to make bevel cuts (these are still 45-degree angles, but they’re made by tilting the saw blade to the side, rather than rotating the saw base). These bevel cuts allow pieces of baseboard to meet in the corners like this:
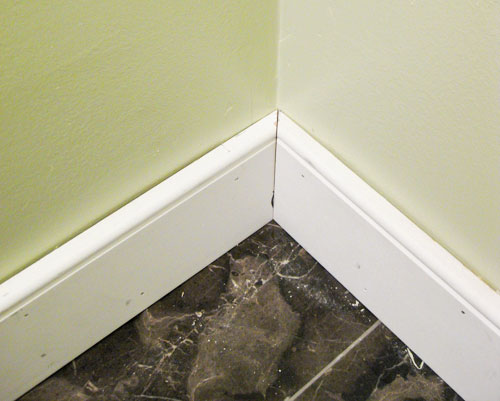
Meeting in the corners perfectly wasn’t a big fear, since caulk would help me hide small flaws. My biggest fear was hammering so close to our precious floor. So as a safety measure I kept a towel under the hammer zone at all times for at least a little bit of a buffer and I used my smaller 10 oz hammer which was easier to control than our usual heavier and larger one. Here’s a peek into what the project workzone looked like.
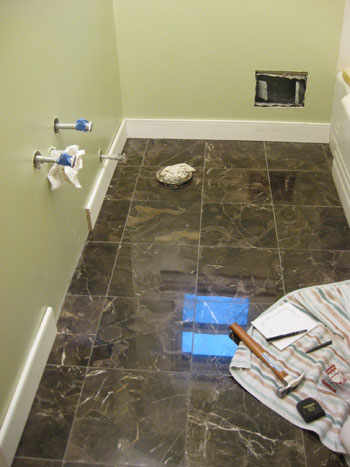
You’re probably wondering why there’s a big, missing piece of baseboard on the long wall. No, I didn’t forget. That’s where the vanity is going and, since we want it to sit flush against the wall, we didn’t want baseboard in the way. So we placed the vanity in the room earlier to figure out where we wanted it (and where the plumbing forced it to go). Then we just marked the walls and measured and installed the baseboard accordingly.
After getting all of it in, we measured and cut the quarter-round the same way. The only difference was that we attached the quarter-round with Liquid Nails (ok, and a couple of real nails too) because despite wanting a flush fit everywhere, I was too chicken to manually hammer that close to the marble if I could avoid it. And we’re happy to report that it worked like a charm.
A little bit of caulk and two coats of paint later… presto-change-o.
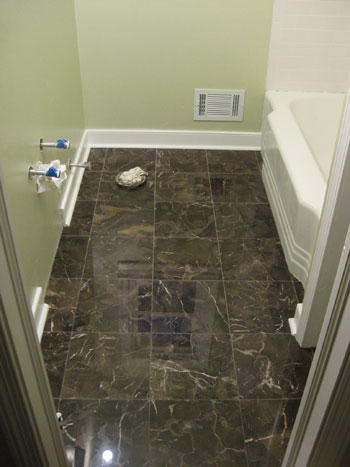
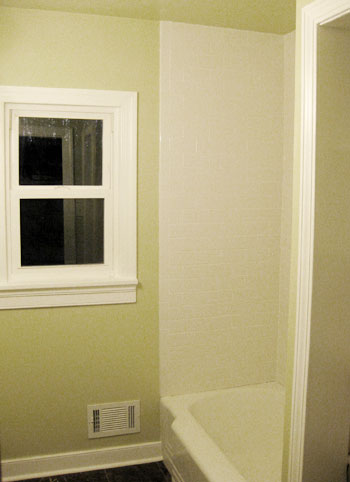
In the end it was about a five hour process. And just like grouting, the difference was amazing. More and more it was starting to look like a real bathroom. Imagine that. Next on the agenda was installing the toilet, building the vanity and then we’d practically be done (stay tuned for our DIY vanity play-by-play later this week). Can’t you just taste the finish line? Us too, and it tastes a little bit like silicone caulk.
But enough about us, what are you up to this week? Any fellow bathroom re-doers? Anyone hanging trim or baseboards? Let’s commiserate.
Psst- Wanna read about the first few chapters of the big bathroom makeover? Check out Chapter One, Chapter Two, Chapter Three, a little teaser post, Chapter Four and Chapter Five right here.

Jaclyn says
We’re just kicking off a bathroom “makeover”, so no baseboards yet! Tonight we just finished the first step, restaining the vanity cabinets. On to the next step!
Your bathroom looks AMAZING! Your blog is such an inspiration. Thank you for sharing your projects with us!
Mary @ stylefyles says
I look forward to your bathroom updates every day! You two are doing such an amazing job….I am on the seat of my pants anticipating the final results!!!!
Leslie says
Hi y’all! The redo is looking fab. I feel your pain on the trim… We just finished redoing our powder room, which required lots of new trim. End result here: http://diy-diaries.blogspot.com/2009/12/powder-room-redo.html
Trim can be tedious, but I love a good miter saw! I think it is the supreme saw. :)
tracy says
Looking good! I love watching your progress.
Jan says
This looks great. I love the floor. Is this marble?
YoungHouseLove says
Hey Jan,
Yup, scored for an insane discount (around $2.50 a square foot) at Lowe’s! You can read all about it in the first chapter of our bathroom remodel post here: https://www.younghouselove.com/2009/12/tackling-the-bathroom-chapter-one-2/
xo,
s
Amy says
We finally got the vinyl laid in our bathroom and this weekend we’re putting up textured, paintable wallpaper (the walls were two different textures, one was plaster and the other was smooth) and painting it a light dusty blue to go with the stone pattern on the tile. I don’t think we’ll get our trim back up (we had the flexible molding on our doors we can reuse it)
We’re also sanding the floors in the three bedrooms and trying (desperately) to make those hardwood floors shine again! They were buried under commercial grade carpet without a carpet pad and were just tacked on the edges with carpet tacks.
Shiri says
Your bathroom looks amazing so far!!! I too am going through a bathroom remodel -an unintended one for that matter. We were only planning on putting moulding around an old mirror for an easy update, but when we pulled the mirror down to affix it to the wall, we found mold. So no moulding right now, just molding. We’ve ripped out almost an entire wall to get rid of the issue and take care of the cause, but now I’ve decided to make this an opportunity to completely redo the bathroom. Thanks for all of the inspiration!!!
Janet says
Hi,
Congrats on completing your bathroom! Can’t wait to read the final posts.
Btw, are you guys planning to give a detailed breakdown of your budget and what you ended up spending? Can you give an early hint and let us know if you were at least close/really off and under or over?
We’re trying to figure out how much of our bathroom we should try to DIY and what we can leave to a contractor. We found a good GC that has very reasonable rates, so even if it means paying a little more, at least we save a lot of time (we only have 1 bathroom, period).
YoungHouseLove says
Hey Janet,
Yup, we’ve gotcha covered. In fact if you scroll back through the comments you’ll see that we’ve promised all the money details in our big reveal post and actually came in UNDER BUDGET! Woot woot. Stay tuned for that info…
xo,
s
Claire says
My husband and I are also renovating our bathroom. It looked pretty similar to yours upon starting (house is 65 years old). We have the shower walls down and are planning to blow out two closest from the adjacent bedroom that bump into our bathroom to make it a big bigger. It won’t add any width to the room but gaining the air space and wall space where the closets were is going to be a huge relief. Your blog about the bathroom has been indispensable to me before I make my trips to the home improvement store! I have used your demolition tool list and tiling material list for my own shopping excursions.
Can’t wait to see the finished product!
Victoria says
Hey guys! Man, your bathroom is looking great! I can’t wait to see your vanity. I do have a question about your tile up to the ceiling. We have our hardibacker up to the drywall ceiling and there is a small gap where the two (don’t) meet perfectly. We are going to tile up to the ceiling but I don’t know what to use to fill this gap…thinset with the mesh tape or drywall compound. Can you tell me how you handled this transitional area?
Thanks, Victoria
YoungHouseLove says
Hey Victoria,
We just mudded and taped that teeny tiny gap since it was at the top of the tub at ceiling level and wouldn’t have any direct water splashing on it (by contrast we caulked the crack between the tub and the wall to ensure no water would splash between there and result in rot). Hope it helps!
xo,
s
Catherine says
This is so inspiring that we have jumped in with both feet in redoing our basement, which includes a full gut of our existing full bathroom, right down to the concrete floor! So, if you find yourselves longing for another big project to watch come visit bschoolstudio.blogspot.com
Thanks for such great advice and how-tos!
Gina says
Hi John and Sherry,
I want to add trim to my windows, and they look similar to the first trim-less picture you posted, except my window sill is actually marble (or a marble-like substance?), so do you think I should change anything about how I put the trim on? Do you think the bottom piece under the window sill would look strange if the sill isn’t wood?
Thanks for your help!
YoungHouseLove says
Nope, it’ll look great! My mom actually has granite sills in her kitchen and it’s lovely with regular trim around them. Good luck!
xo,
s
Leeanne says
My sis and I are attempting to redo our baseboards this week. I wanted to ask you if the finishing nails should exclusively be hammered into studs or if we can hammer into the drywall as well? If we can, how far apart should the nails be?
Love your blog, keep up the great work. Love the Clara pics…I have a 5 month old son that thinks she is very cute:)
YoungHouseLove says
We didn’t expressly look for studs, we just hammered the nails about every 24″ or so. They all seemed to grab enough of the wall behind them (and some hit the studs randomly) so the trim is held nice and securely. Hope it helps!
xo,
s
Andee says
Did you use a water resistant kind of floor moulding in the bathroom?
YoungHouseLove says
Nope, the water pretty much stays in the tub so we opted for regular pre-primed molding that we painted with semi-gloss paint for wipeability (and a bit of water protection). Hope it helps!
xo,
s
Clint says
I noticed when you were cutting the trim it was already white. Did you buy it that way or paint it first?
We just bought a house that has no trim in it other than baseboards and my father-in-law just showed up with a house worth of crown molding. We are now trying to figure out how to paint it before we install it. Buy a sprayer or the old fashioned way with a brush. Have you guys ever used a sprayer for that kind of thing?
YoungHouseLove says
The trim was already white when we moved in, but in many rooms of our house it was wood toned and we painted it white (we liked the idea of it being white throughout). As for how I do it, I hate using a sprayer (hard to clean, less control) and prefer this amazing brush that changed my life (it’s definitely one of those personal preference things though).
xo,
s
Kate says
Hi! Love your site and can’t get enough of these project posts from your archives. SO HELPFUL! I’m wondering if you have any tips about switching out dark wood trim for white. For example, our entire ranch is filled with dark wood: doors, frames, window sills, trim, cabinets… it’s overwhelming! I want to tackle a bathroom project and when it’s finished, convert the trim in this room to white. Does that mean I’m well on my way to converting my whole house? Can I do just baseboards and moulding, and leave the door frame and door? Is that super awkward? I think I know the answer to all of this… but some encouragement from you guys would be a big help! Thanks!
Kate says
I should have also added… What steps would I take to paint trim that borders carpet? (Besides getting new floors – ha!)
YoungHouseLove says
I would just tape it off with a dropcloth. Never done it but have seen people on TV do that. Might want to google for a more professional approach though! Good luck!
xo,
s
YoungHouseLove says
I would paint it! We move into homes with wood trim and slowly paint each room! Just prime and paint that stuff (saves money and is guaranteed to be the right fit)! Hope it helps!
xo,
s
Kate says
Thanks so much!
Jess says
I have a question about the baseboard you installed into this bathroom (sorry this is years later! haha).
I’m renovating our bathroom at the moment, and I’m opting for a plain white baseboard to finish off around the walls and the tiled floors, but I’ve had 1 ‘Tiling Expert’ tell me I shouldn’t use baseboard because of the moisture in the bathroom. Did you treat your baseboard with anything before you installed it? We have a similar set up with an enclosed bath/shower + glass screen and a vanity. I really don’t want to use tiles as the trim >.>
YoungHouseLove says
No we didn’t do anything special to treat our baseboard before installing. It was pre-primed wood and once it was installed we painted it with semi-gloss paint to help keep the moisture at bay. We’ve seen tons of bathrooms with baseboards so I’m not sure I share his hesitation with using it.
-John
Stacey says
Do you have the specifics on the trim on the bottom of the sill.. I really like the detail there! :)
YoungHouseLove says
We just modeled that base of the window after the other existing window trim in the house (they all had that sill with the horizontal piece of wood under it like a base).
xo
s